Submitted by WA Contents
Greek hotel by Block722 combines Mediterranean simplicity with luxurious, nature-inspired design
Greece Architecture News - Jul 07, 2025 - 04:16 8436 views
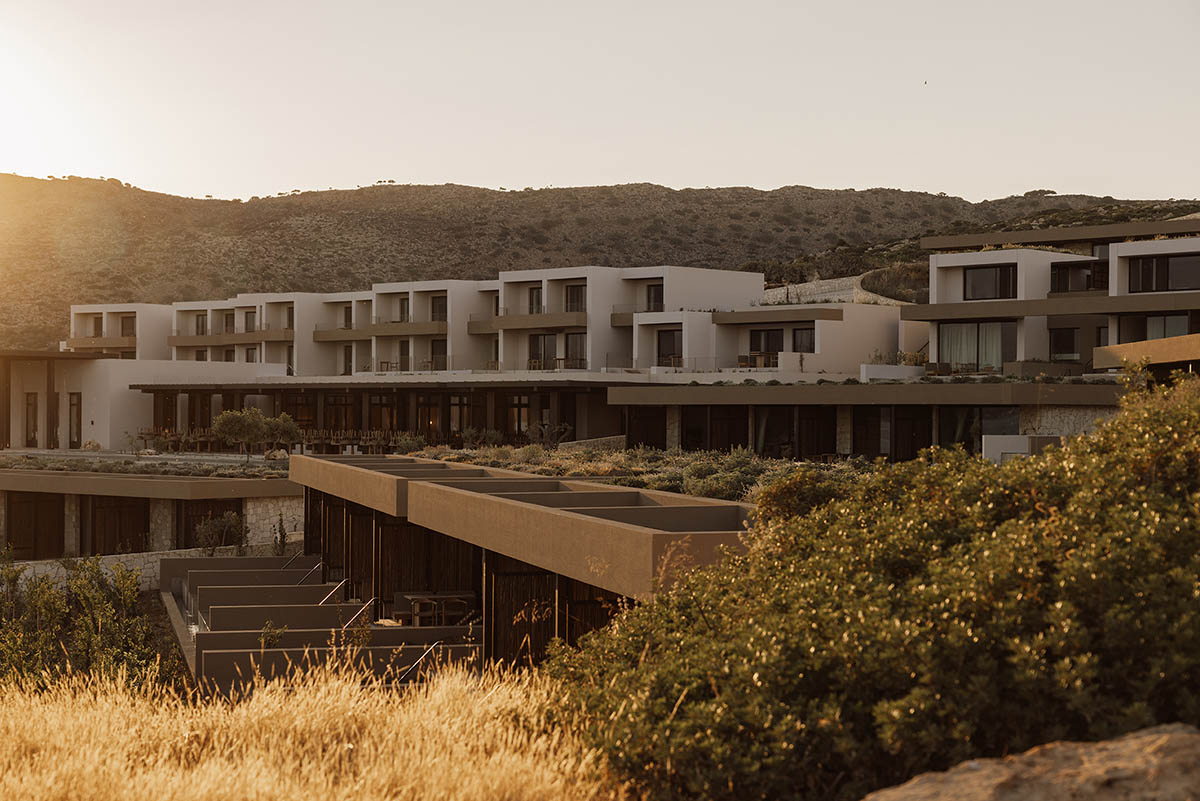
Block722 created the new Marriott hotel in Marathi, Crete, which raises the standard for immersive, eco-friendly hospitality.
The five-star resort, which is situated on the rocky hillside of Akra Pelegri and offers unobstructed views of Souda Bay, is perfectly complemented by the untamed coastal scenery. It is greatly influenced by the island's slow-living culture and indigenous architectural language.
It stands for a line of understated, environmentally friendly luxury that meticulously respects location and individuality.
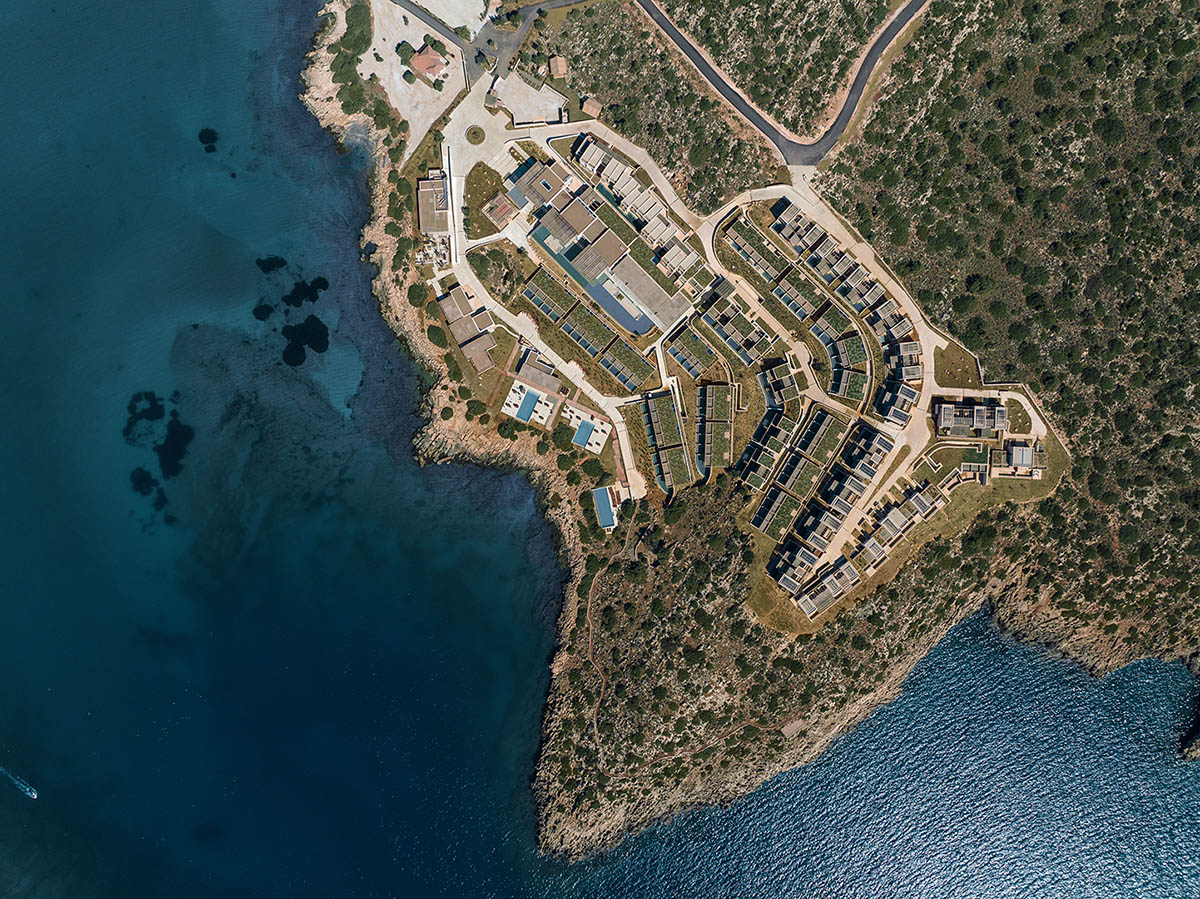
Image © George Pappas
Hospitality that harmonises with its environment
The resort, which spans 59,700 square meters on a terraced plot, has 160 rooms and suites that can accommodate up to 450 people in addition to ample communal amenities. Upon arrival, immersion starts right away through a large plaza filled with welcoming native vegetation. The sea gradually unveils itself with every stride, a moment that has been thoughtfully planned to enable a gradual revealing of the natural surrounds as well as the architectural composition.
In the lobby, more plants continue to grow and become an organic part of the space, framing the reception chairs. A skylight lets natural light in from above, which activates the internal garden and strengthens the connection to the outside environment.
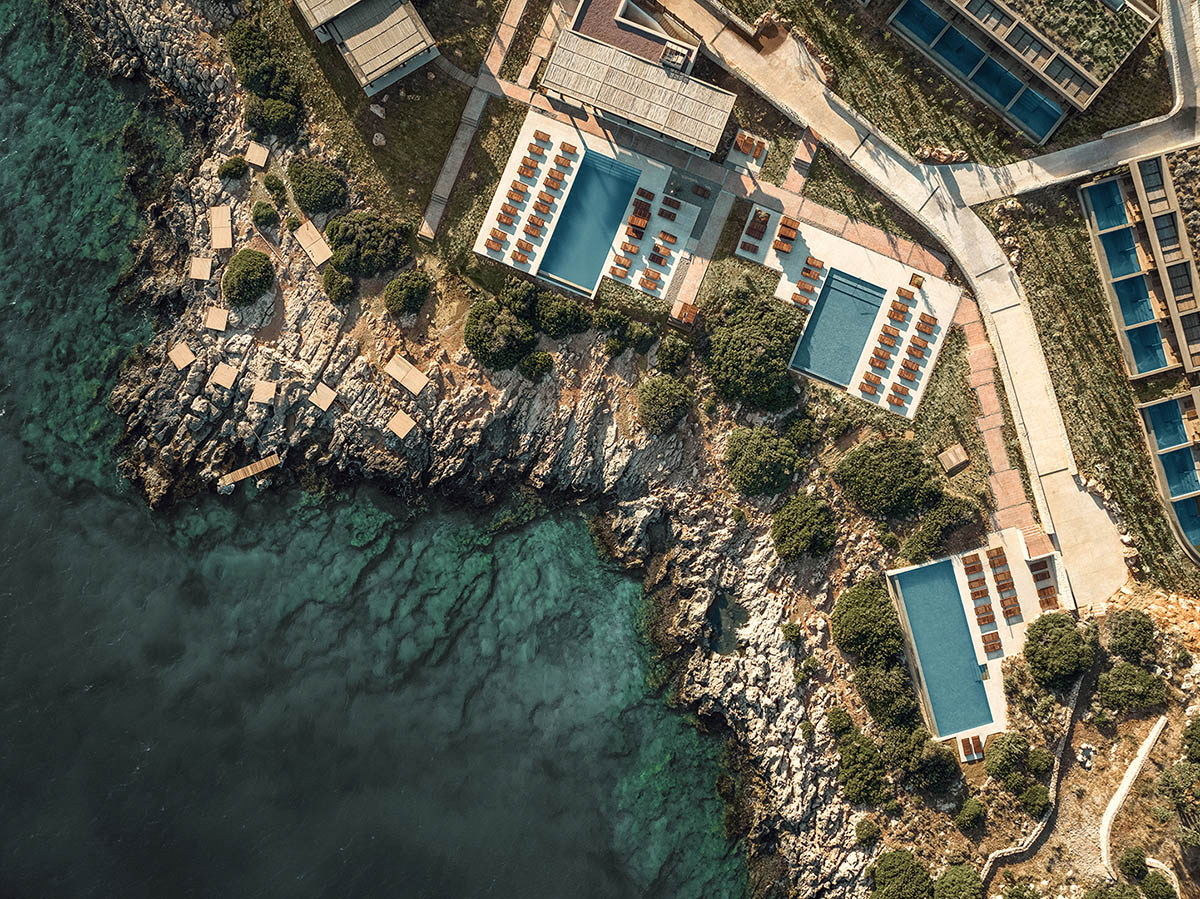
Image © George Pappas
Furnished in serene, earthy hues, the reception area is the first of several connected indoor areas that include the main restaurant, the bar, and the JW Market.
As a filter between inside and outdoor space, this is the resort's community center, set up as a series of clean, geometric volumes that open up towards the sea through a number of opulent pergolas.
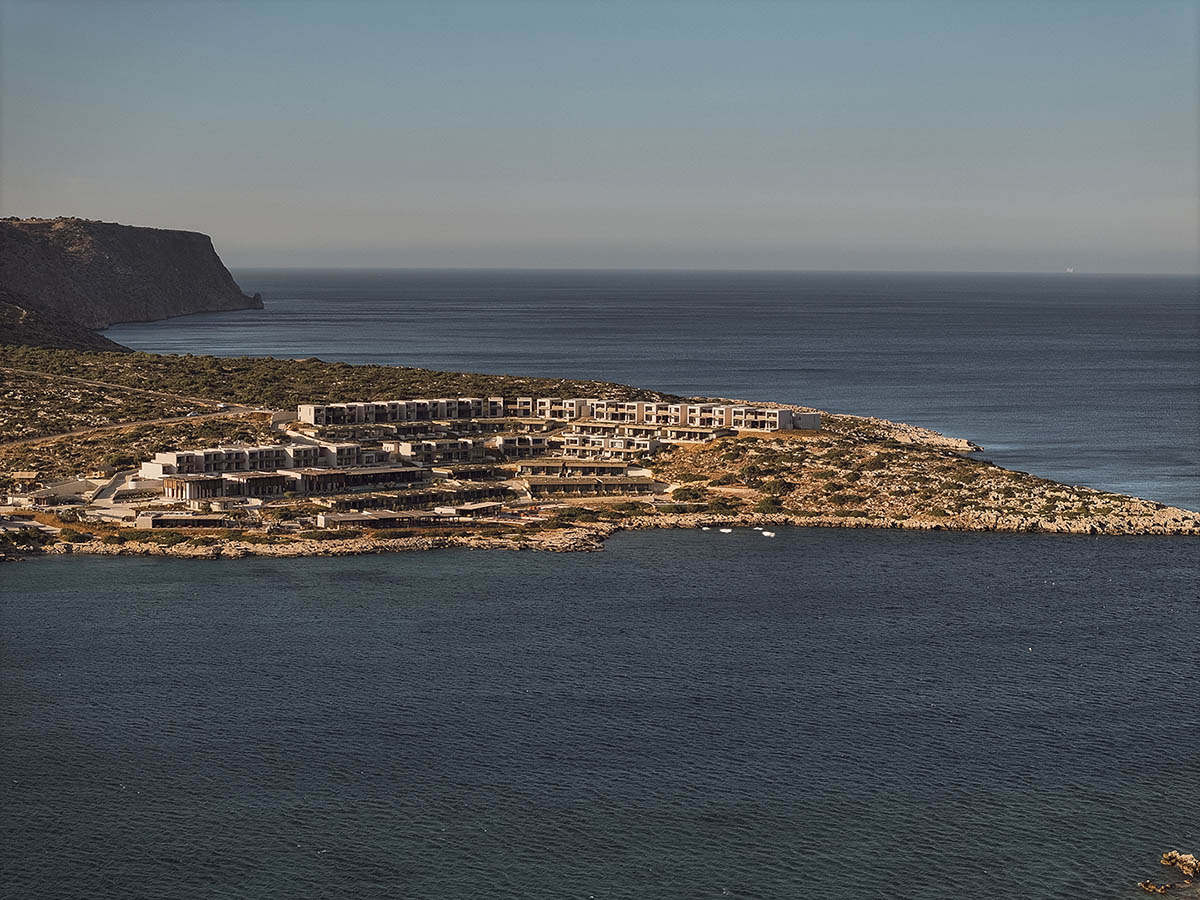
Image © George Pappas
Shared spaces that invoke meditative calm
The pergolas create a continuous changing interplay of light and shadow by forming the transition from interior to outside with straightforward supports reminiscent of ancient Doric columns and dense shade pieces composed of natural materials that filter the Mediterranean sunlight.
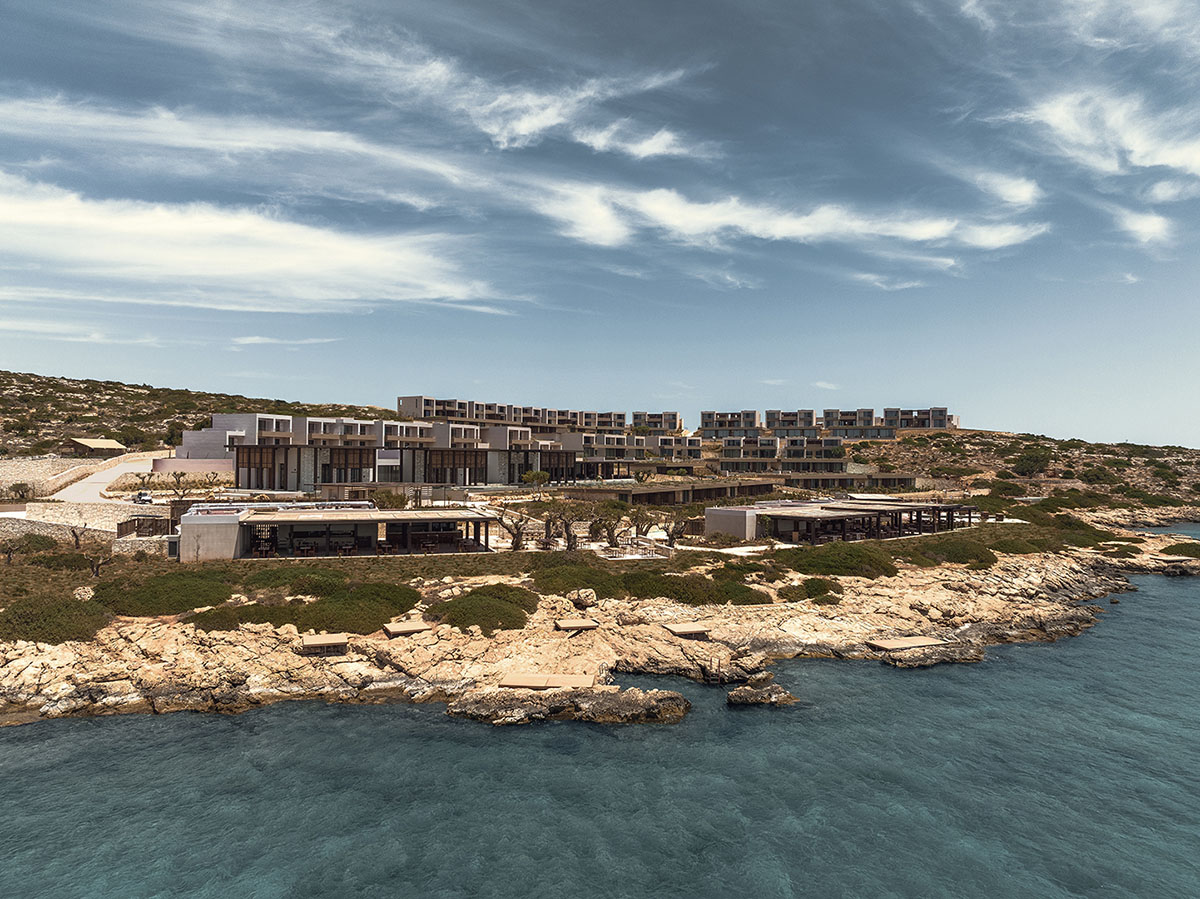
Image © George Pappas
These components give the verandas and the reflecting pool of water surrounding them constantly shifting patterns of light and shade. Here, the clean, geometric lines of the architecture are complemented by natural materials, such as uncut, raw rock boulders, to create a more tactile experience and help visitors feel more connected to the natural elements of their environment. The islands of sunken seating, which are accessible via walkways over the river, offer the entire mediating quality of the setting.
Additional facilities, such as dining options, shady spots, swimming pools, and a wellness center, are tastefully dispersed throughout the site's bottom portion, which is tucked away between the rocky landscape and the shore. As the visitor moves up towards the lodging units, which cover the higher elevations of the terrain, this spatial arrangement enables soft, organic transitions between public and private spaces.
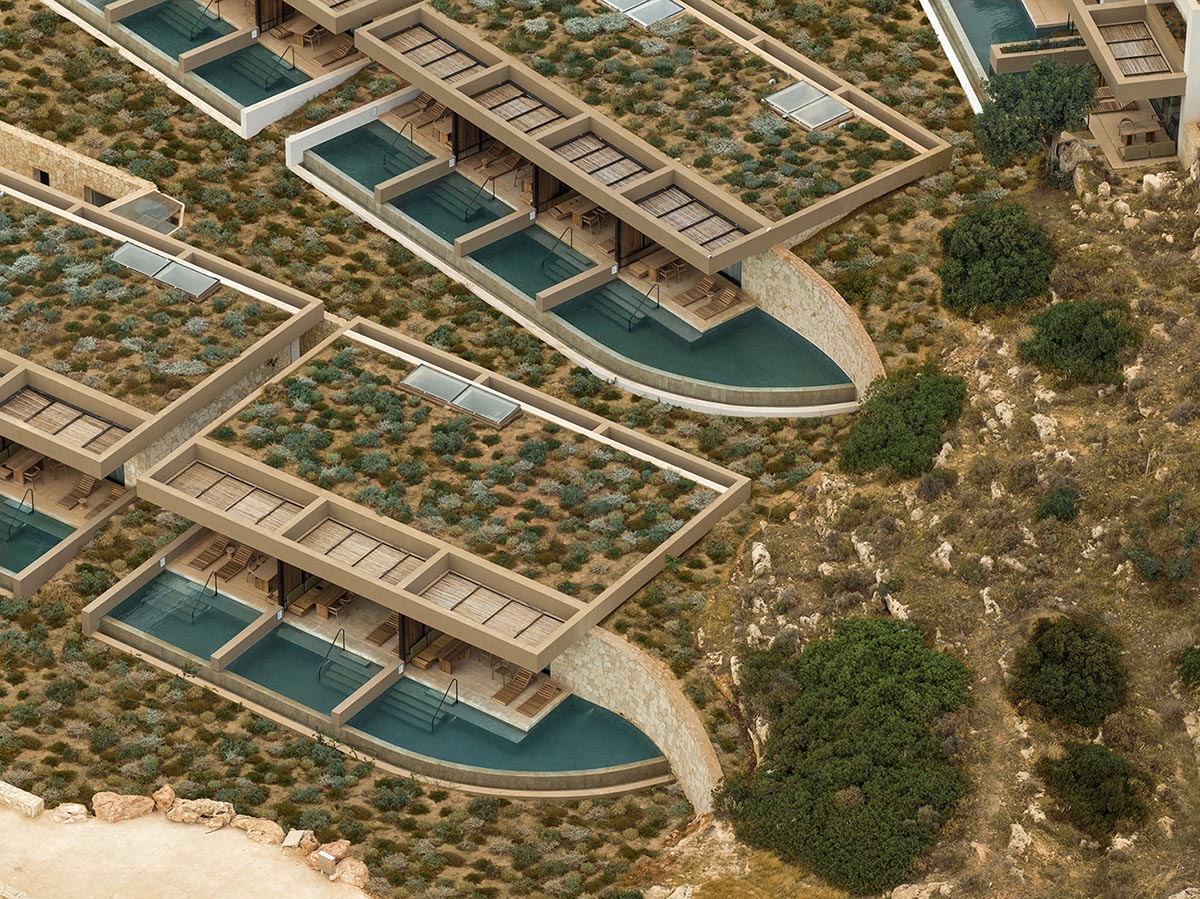
Image © George Pappas
Rooms that are at one with nature
The amphitheater placement and human-scale architecture guarantee uninterrupted views, privacy, and a smooth integration into the surroundings, while the rooms and suites are designed into a series of one- and two-level geometric structures that are thoughtfully positioned on the terrain's natural slope.
Every room is designed to be a cohesive living space that blurs the lines between indoor and outdoor areas. While the best orientation ensures stunning sea views, privacy is guaranteed. Shaded terraces and planted rooftops allow the natural terrain to become an integral part of the guests' daily routine, while private pools seem to float within the landscape, providing natural cooling microclimates.
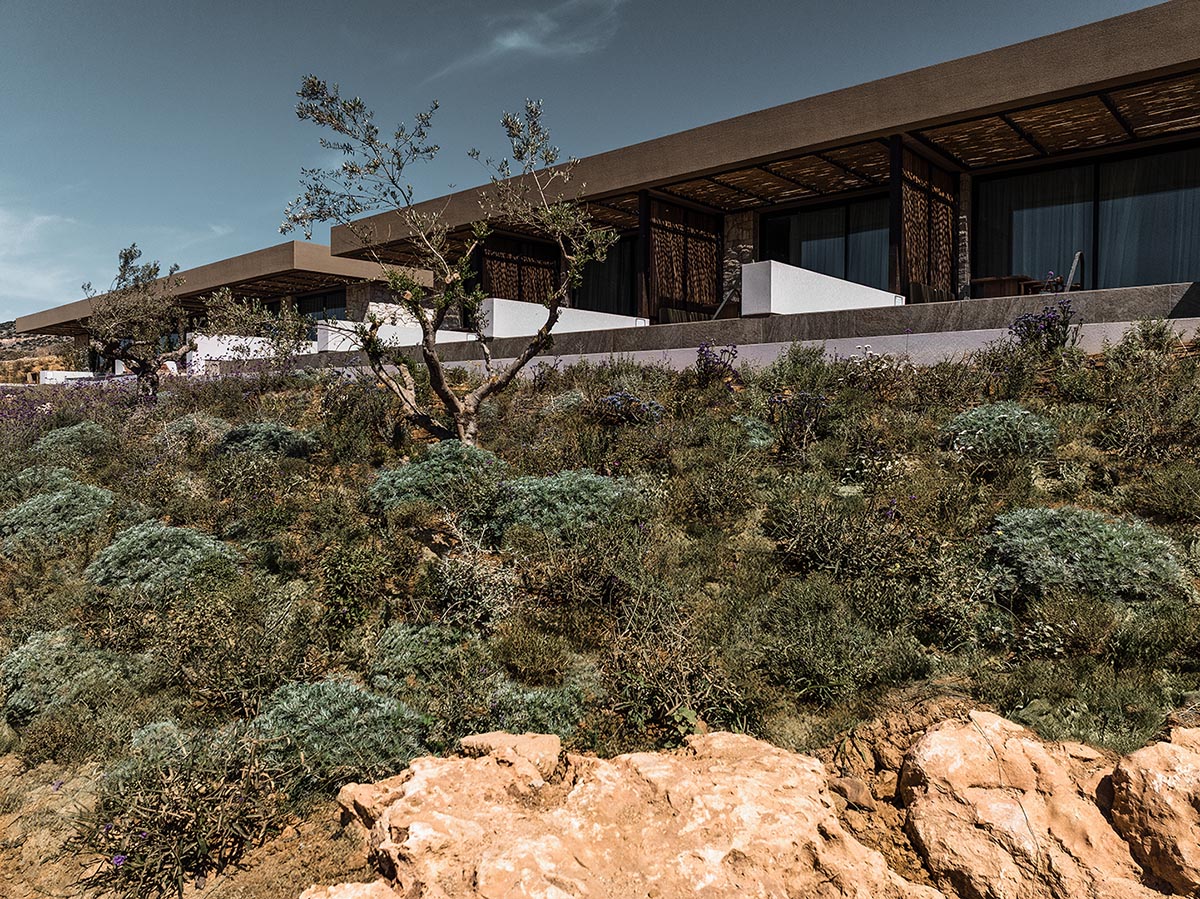
Image © George Pappas
Celebrating local craftsmanship, materials and environment
For almost all material, manufacturing, and construction requirements, Block722 works closely with regional suppliers, artisans, and manufacturers to realize its goal of a harmonic union between modern building and historic land.
The project is intimately infused with generations of local workmanship and knowledge. The immediate surroundings are reflected in the material palette used throughout.
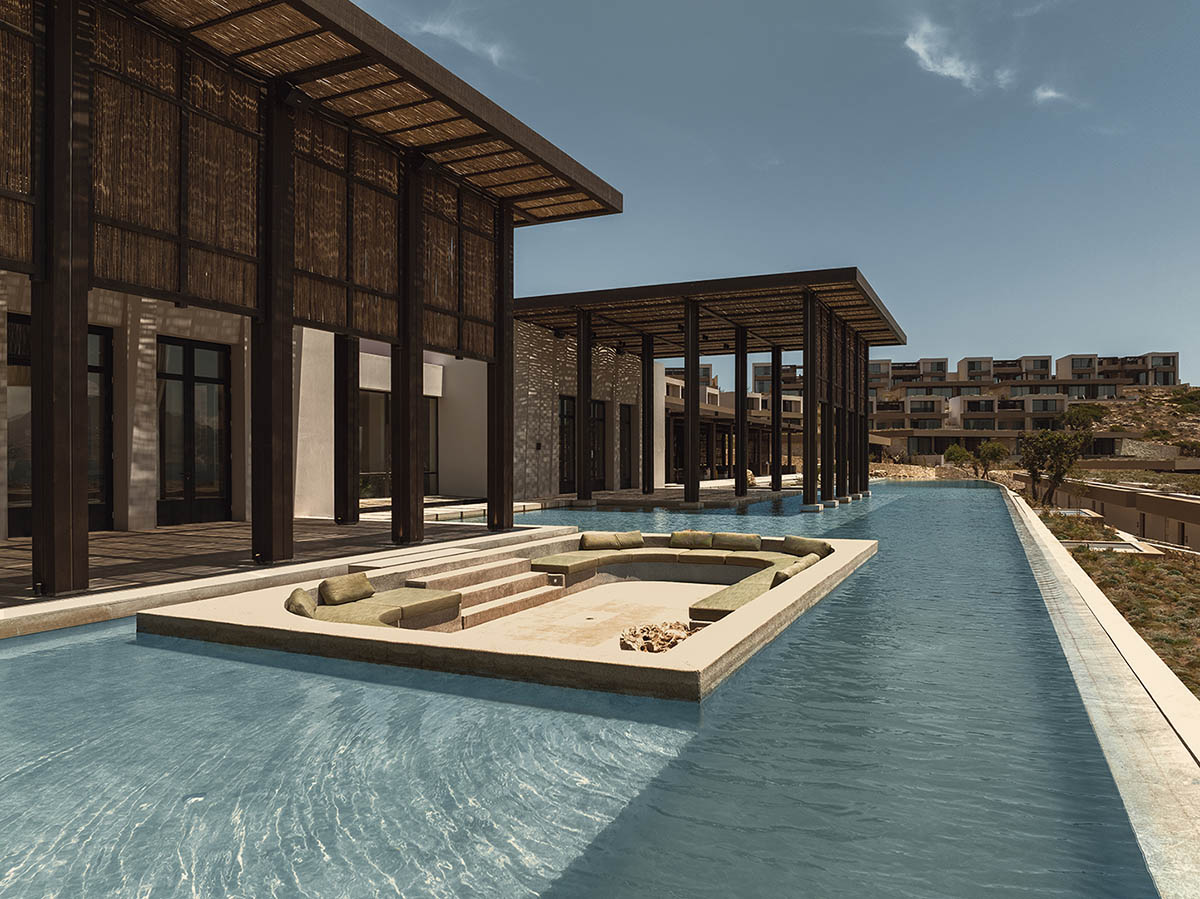
Image © George Pappas
The Marathi is literally born from its landscape: concrete components use aggregates from the same dirt, while stone walls are built using material that is immediately extracted from on-site excavations.
In contrast, the colors, shapes, and textures of the fixtures and furnishings—which are composed of wood, rattan, earthenware, terracotta tiles, and raw, washed linen—are taken straight from the surrounding environment to create spaces that seem like organic extensions of the outside.
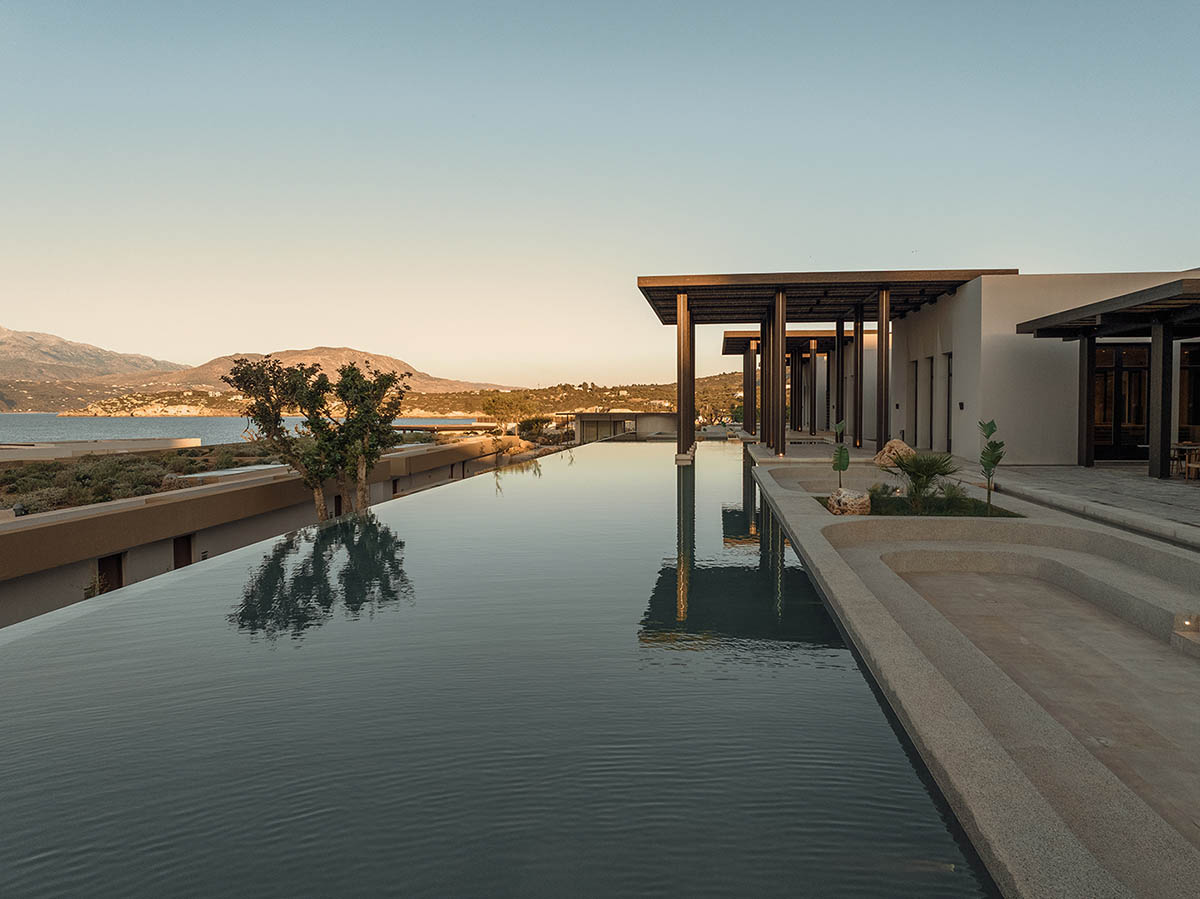
Image © George Pappas
Honouring the land with regenerative design
Every architectural choice at the Marathi has been based on a deep dedication to sustainability and land care. By using post-construction repair to preserve the existing terrain, Block722's site-sensitive approach was always to naturally integrate the constructed volumes into the coastal setting.
By working closely with regional vendors, craftspeople, and builders throughout the whole process, the architecture actively engages with its location, giving the project substance and authenticity.
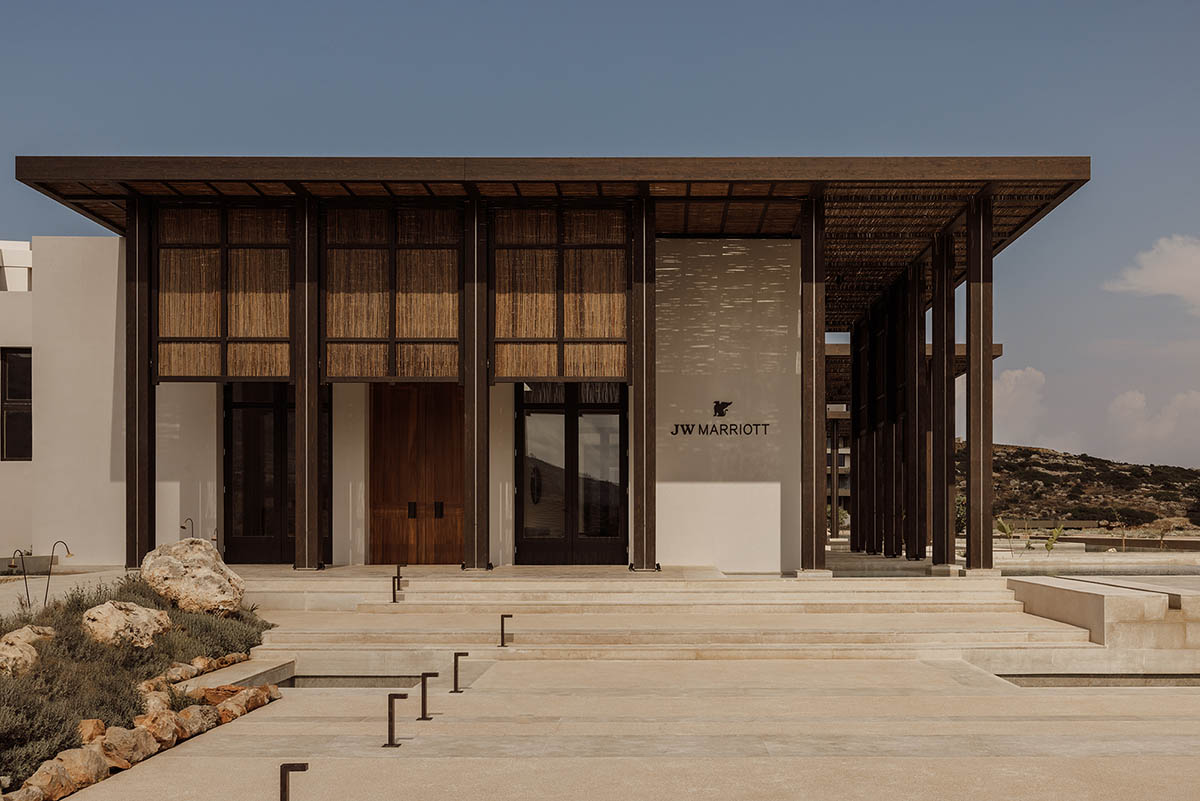
Image © Ana Santl
The landscape serves as the direct inspiration for the material palette. The hotel actually rises out of the earth it is situated on. Stone walls are constructed from materials that are quarried on the property, and the concrete area uses aggregates from the same soil.
Interiors that feel like a natural extension of the outside are shaped by the colors, shapes, and textures of the furnishings and materials, which include timber, woven fibers, pottery, terracotta, and raw linen.
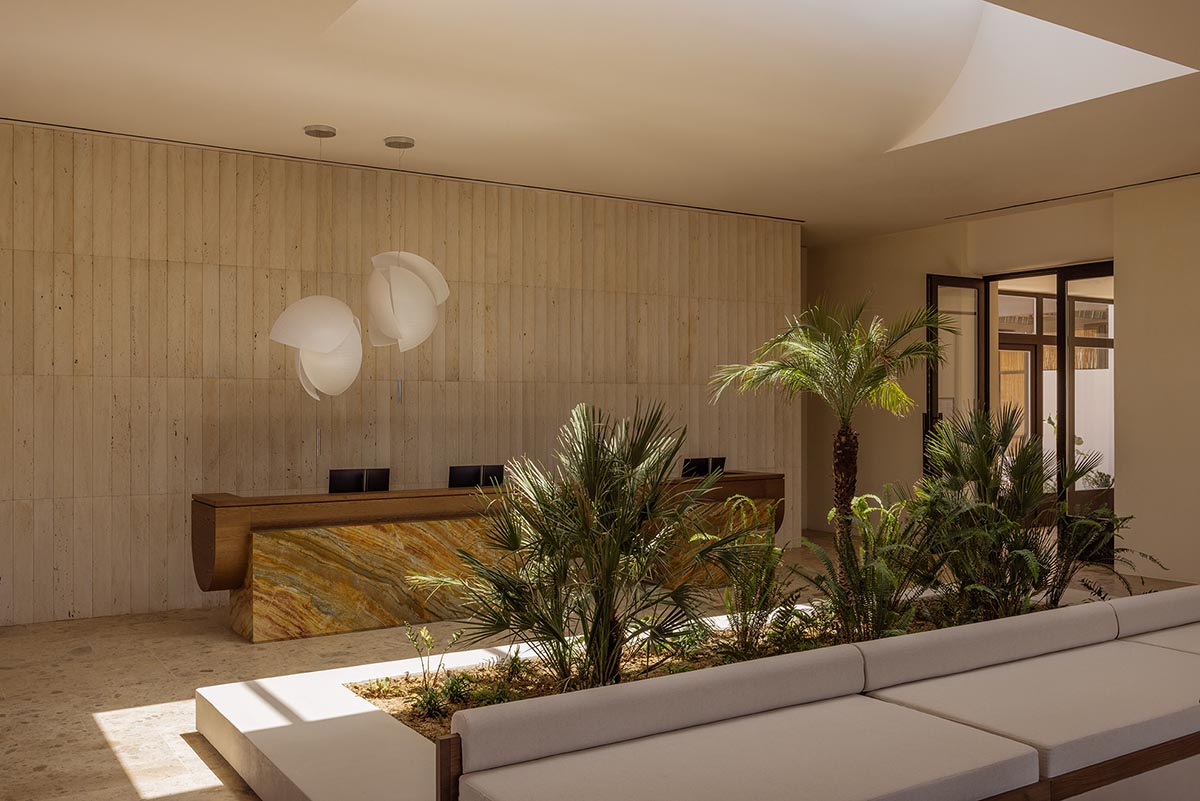
Image © Ana Santl
The planting plan was crucial. It maintains local biodiversity by concentrating only on native, drought-tolerant species that require little irrigation, protecting and enriching the current flora. The constructed features have always been thoughtfully included to complement the natural landscape rather than compete with it.
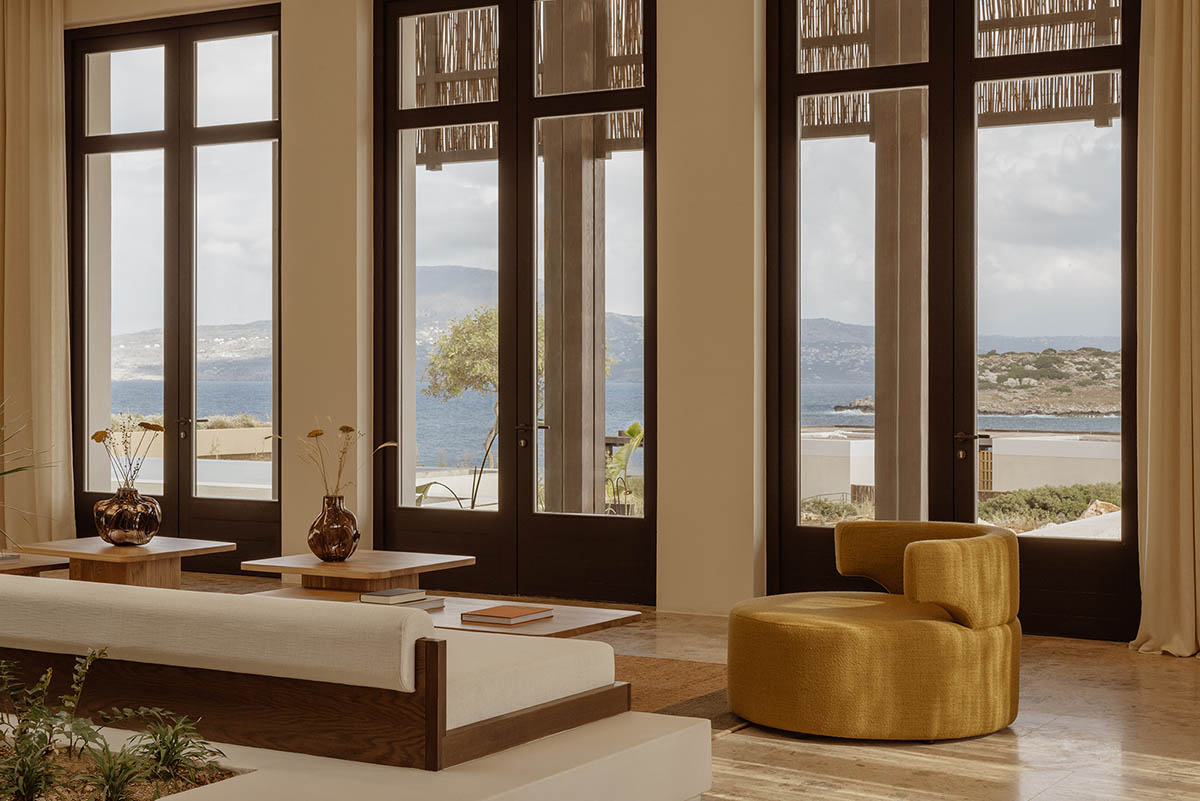
Image © Ana Santl
Deep pergolas, natural cross-ventilation, and ideal solar orientation are examples of passive environmental strategies that offer efficient shading, enhancing thermal comfort and lowering energy consumption.
Green roofs, which provide thermal insulation while aesthetically integrating buildings into the landscape, water sourcing from an on-site well, and renewable energy generation via solar panels are examples of active techniques.
Together, these systems reduce the project's negative environmental effects while establishing a destination that actively improves the ecosystem's health.
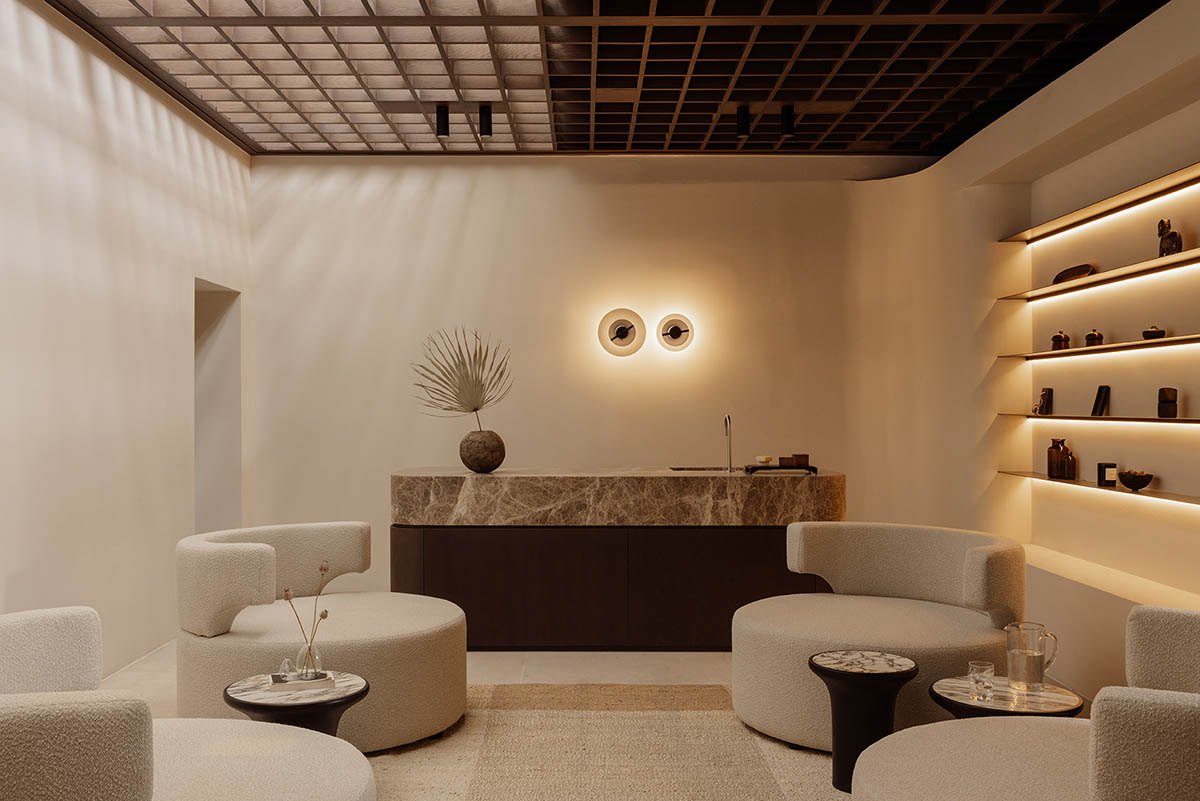
Image © Ana Santl
A blueprint for responsible, restorative hospitality
In order to delicately and sustainably integrate modern, restorative hospitality into one of the Mediterranean's most cherished locations, construction and conservation have come together on this spectacular Cretan coastline.
The resort is a real-life illustration of how design can respect a location while delivering life-changing experiences that bind visitors to the deeper rhythms of island life as well as the concept of luxury.
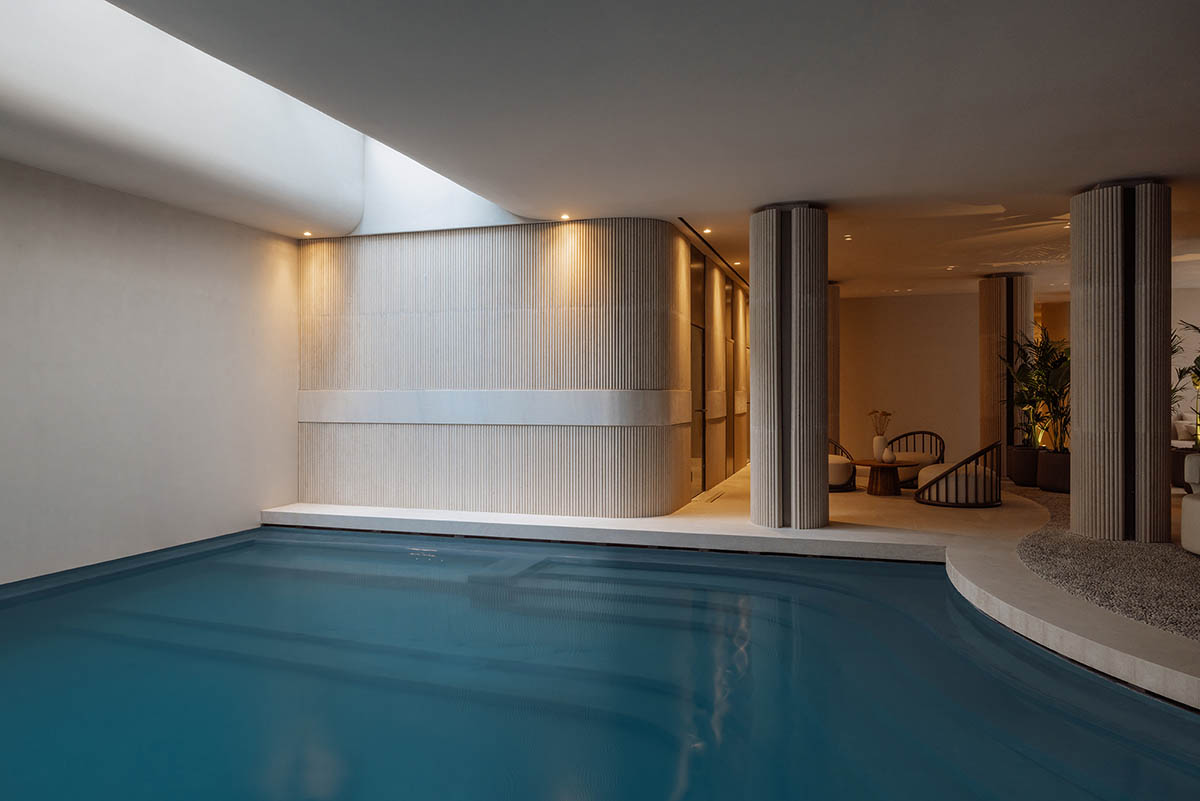
Image © Ana Santl
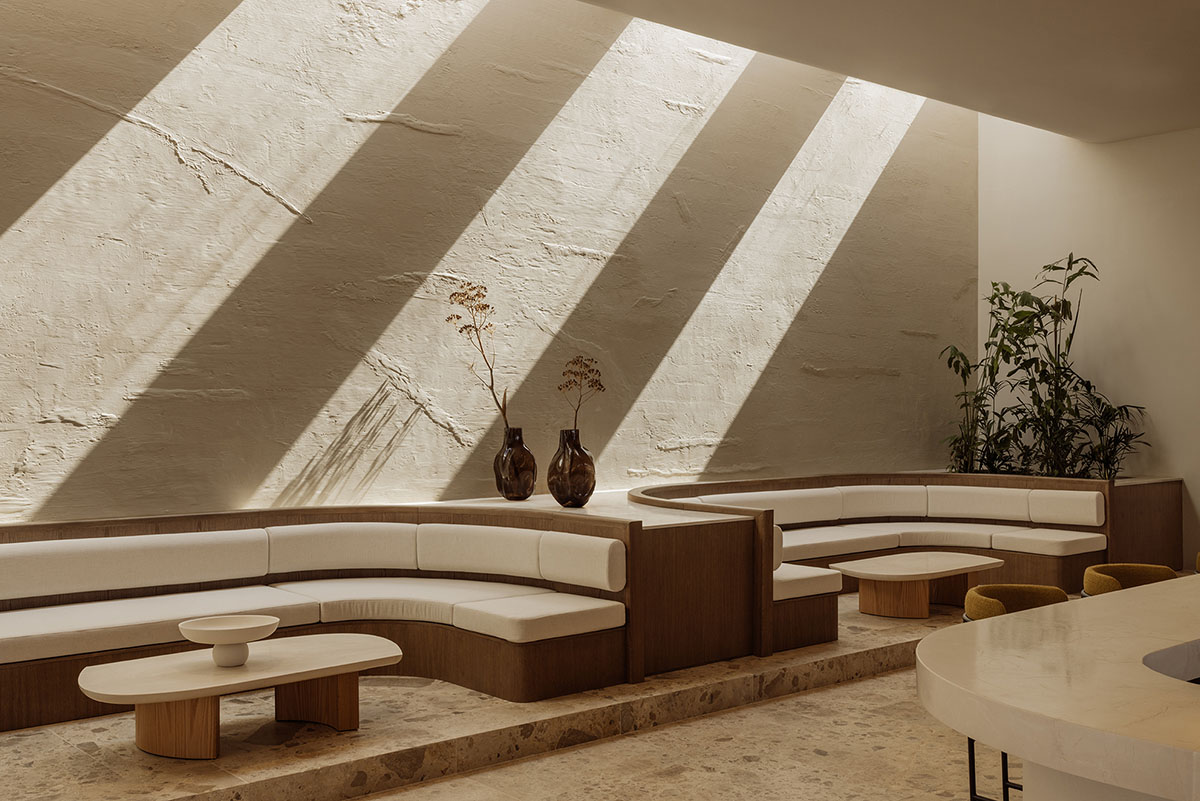
Image © Ana Santl
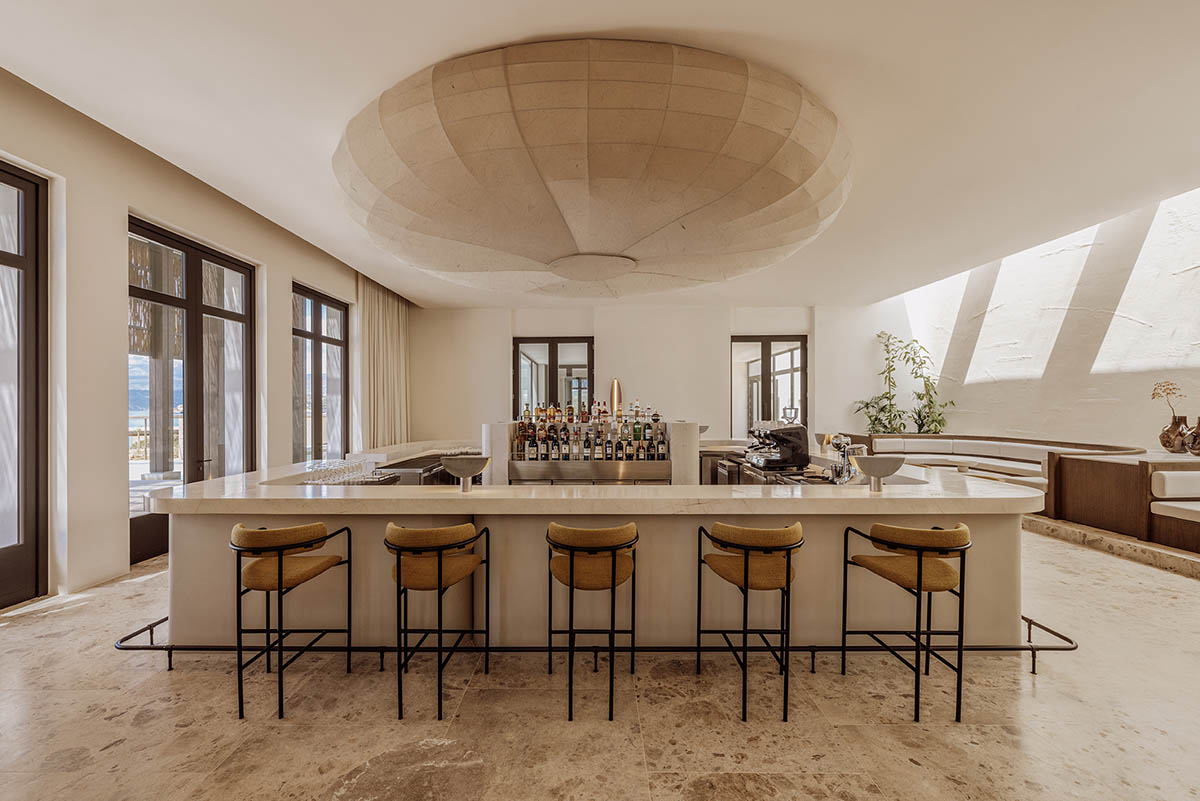
Image © Ana Santl
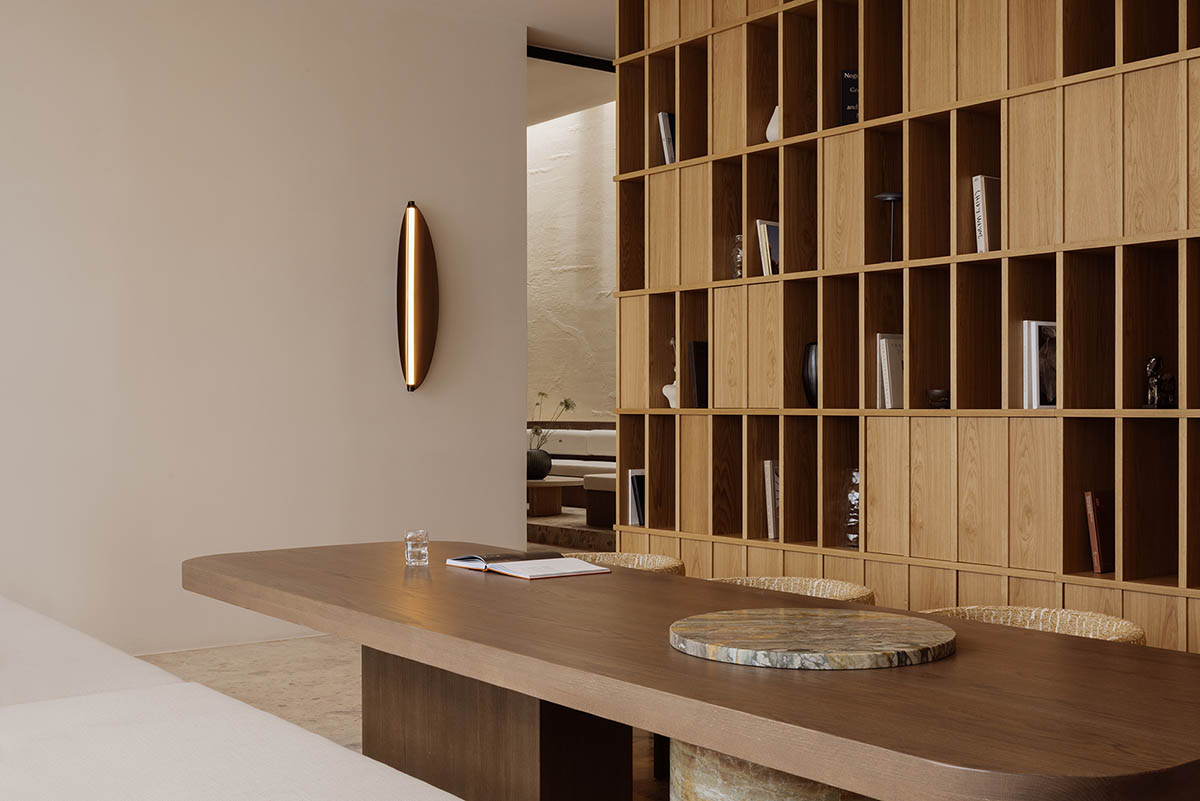
Image © Ana Santl
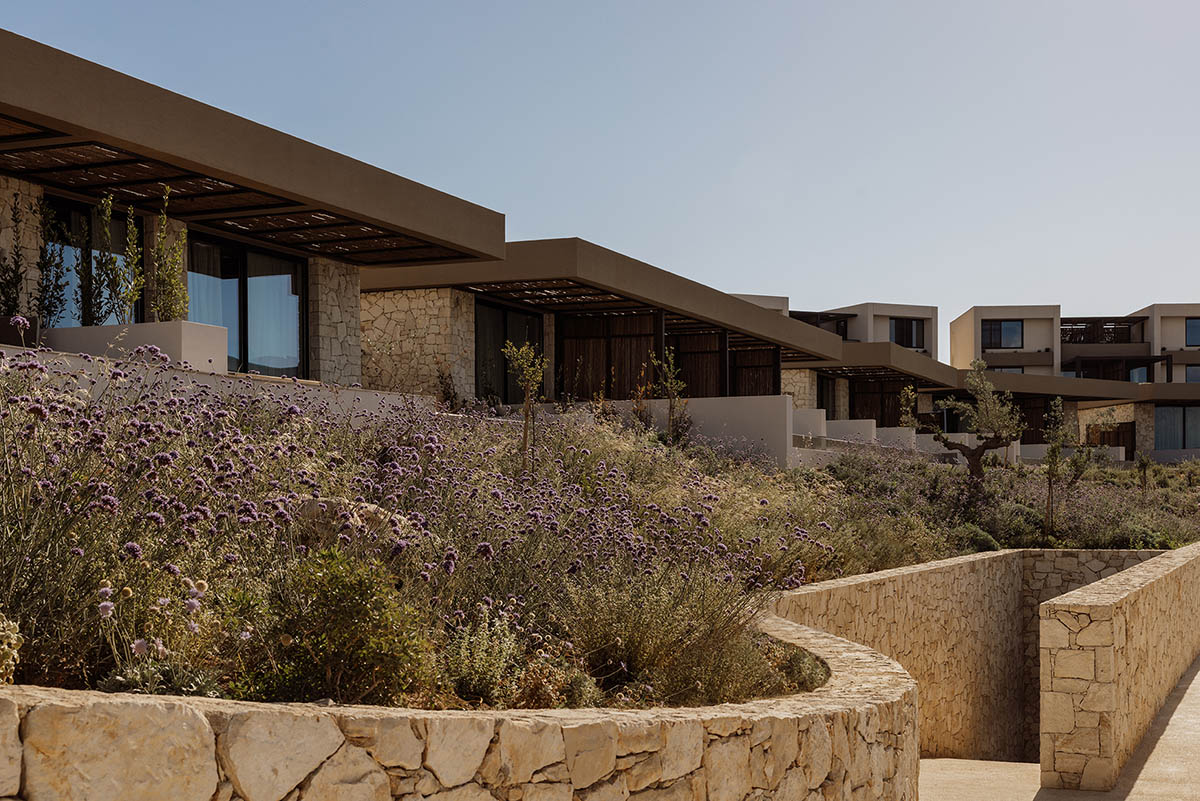
Image © Ana Santl
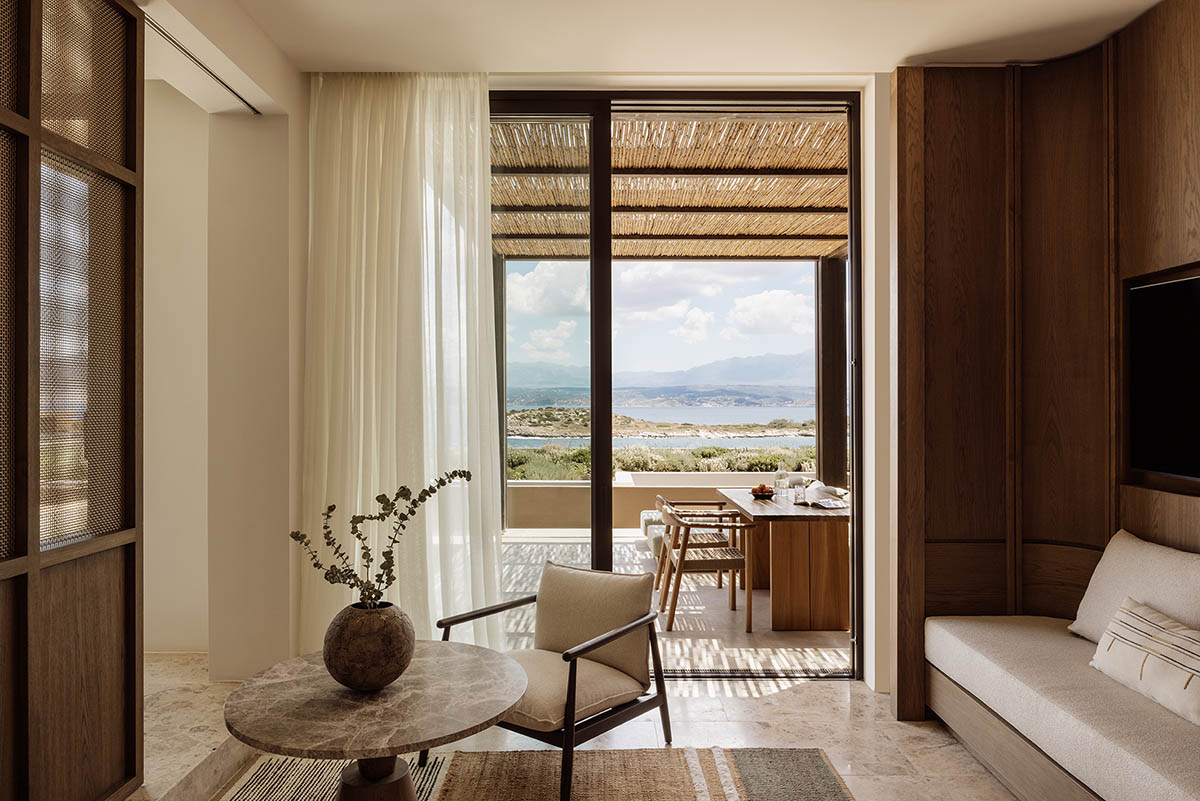
Image © Ana Santl
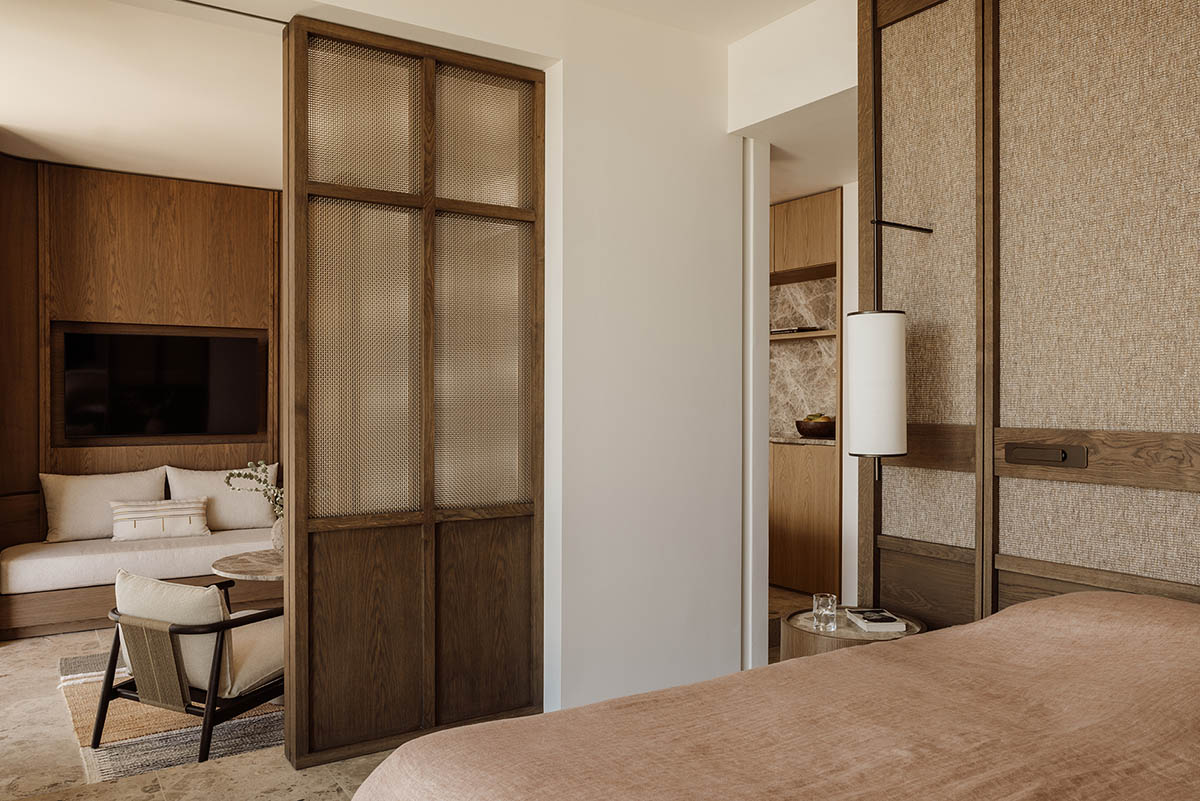
Image © Ana Santl
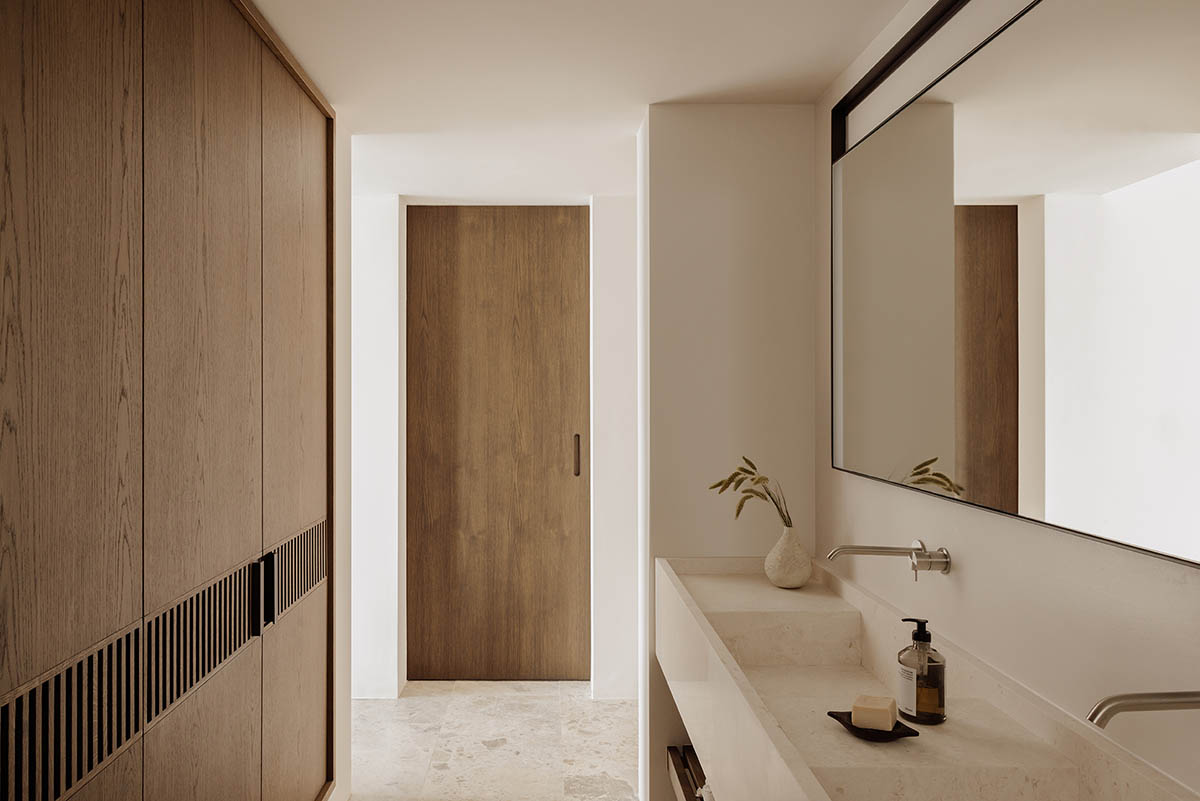
Image © Ana Santl
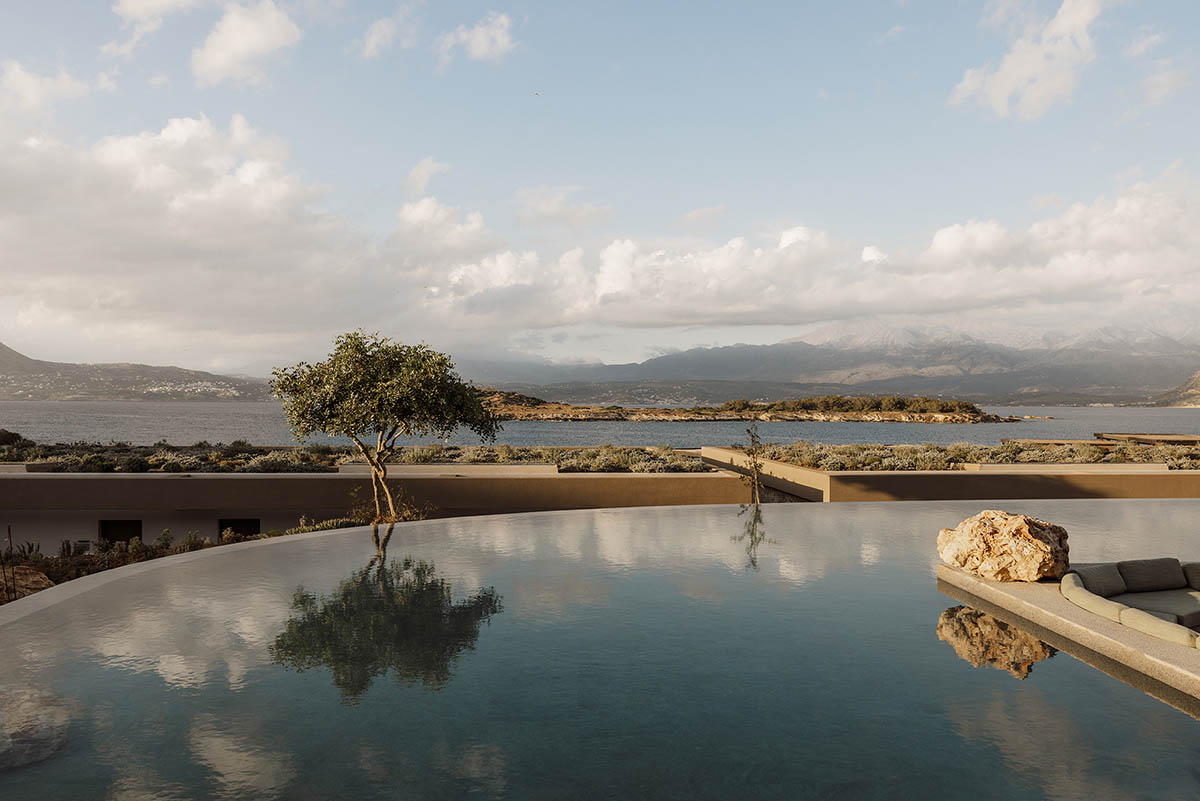
Image © Ana Santl
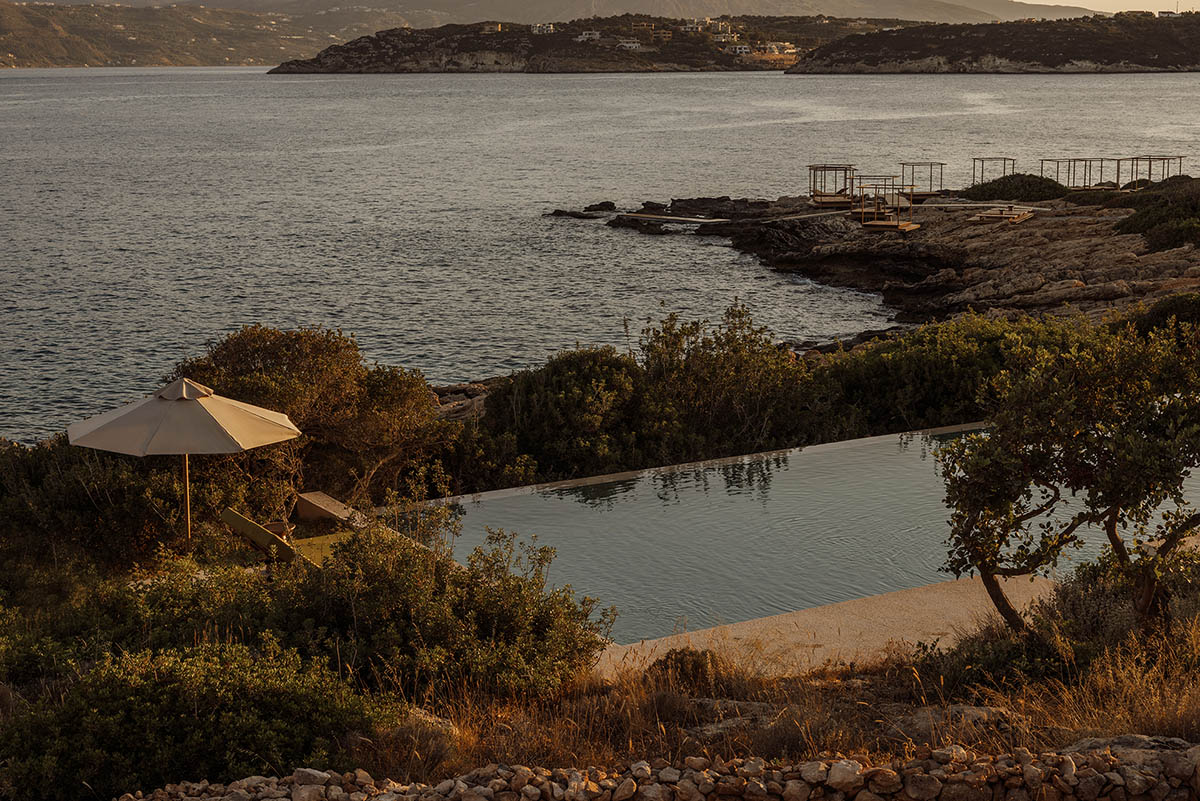
Image © Ana Santl
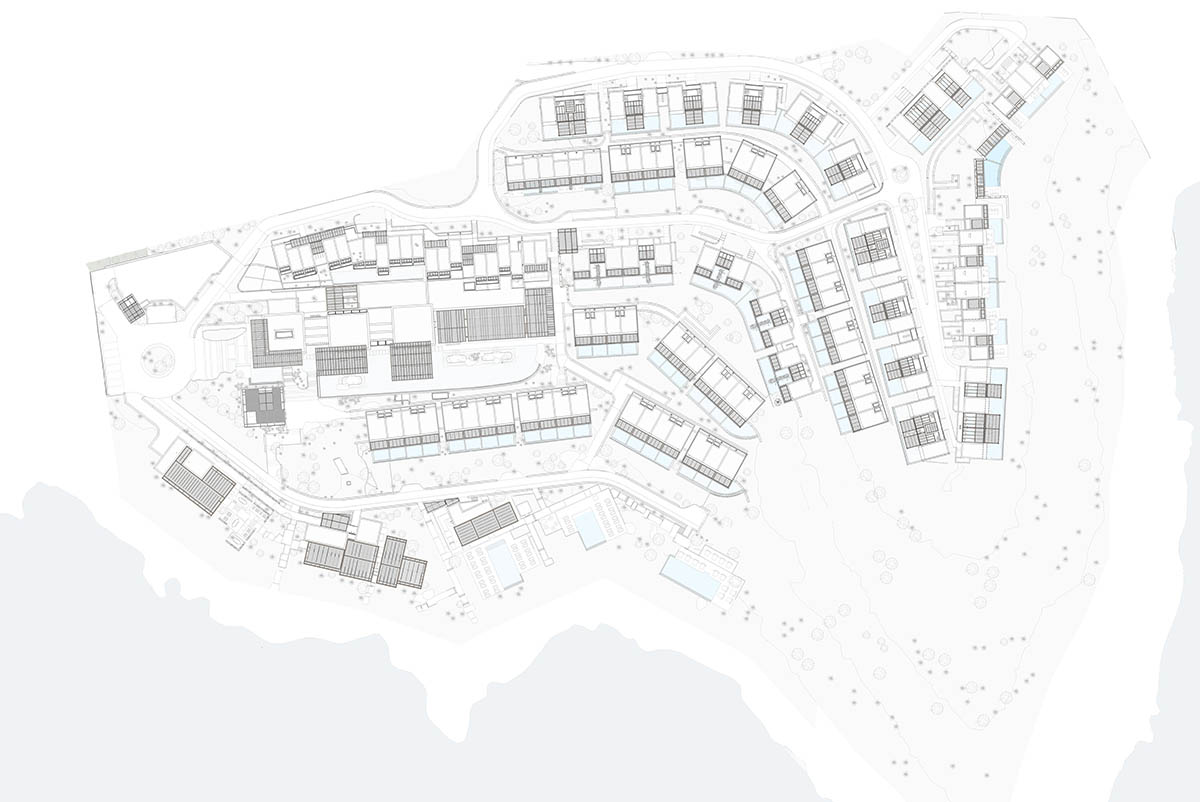
Masterplan
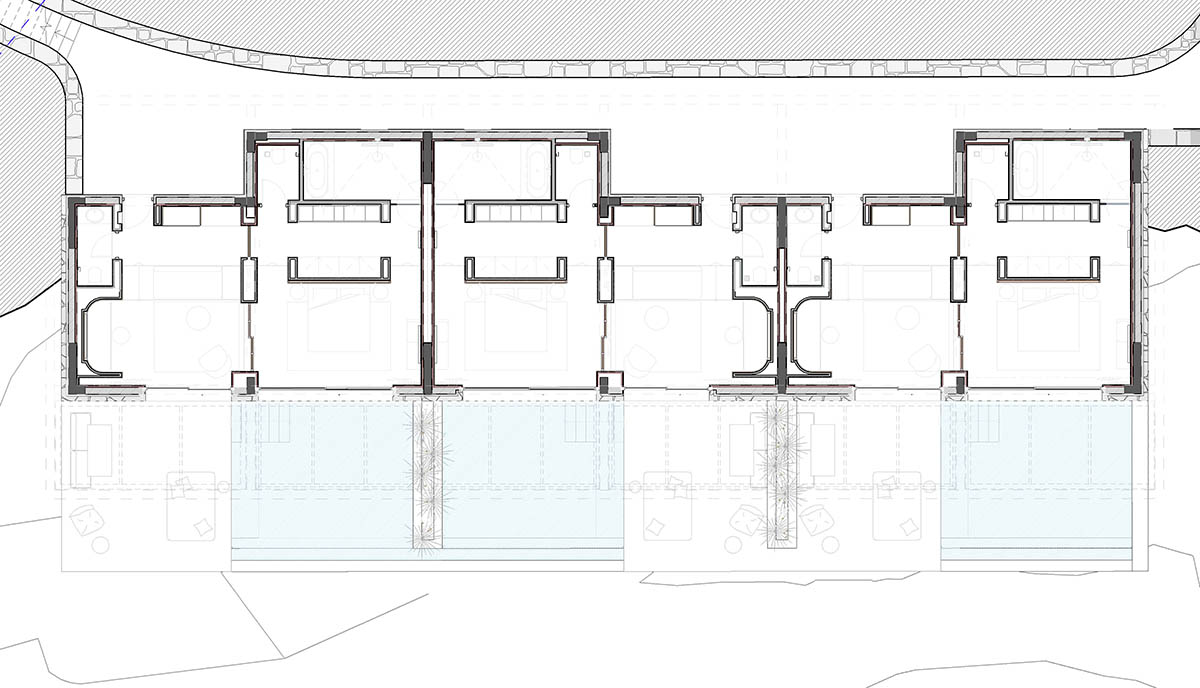
Floor plan
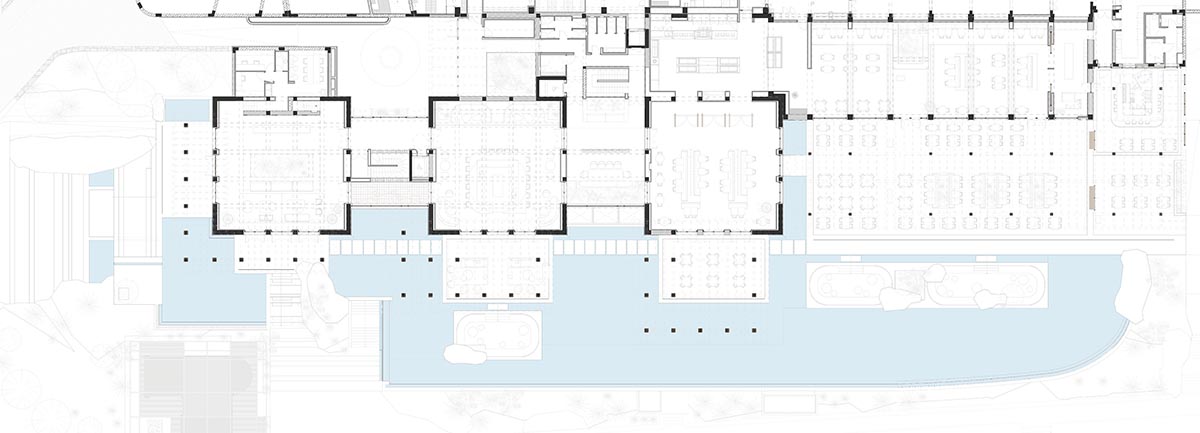
Μain building ground floor plan
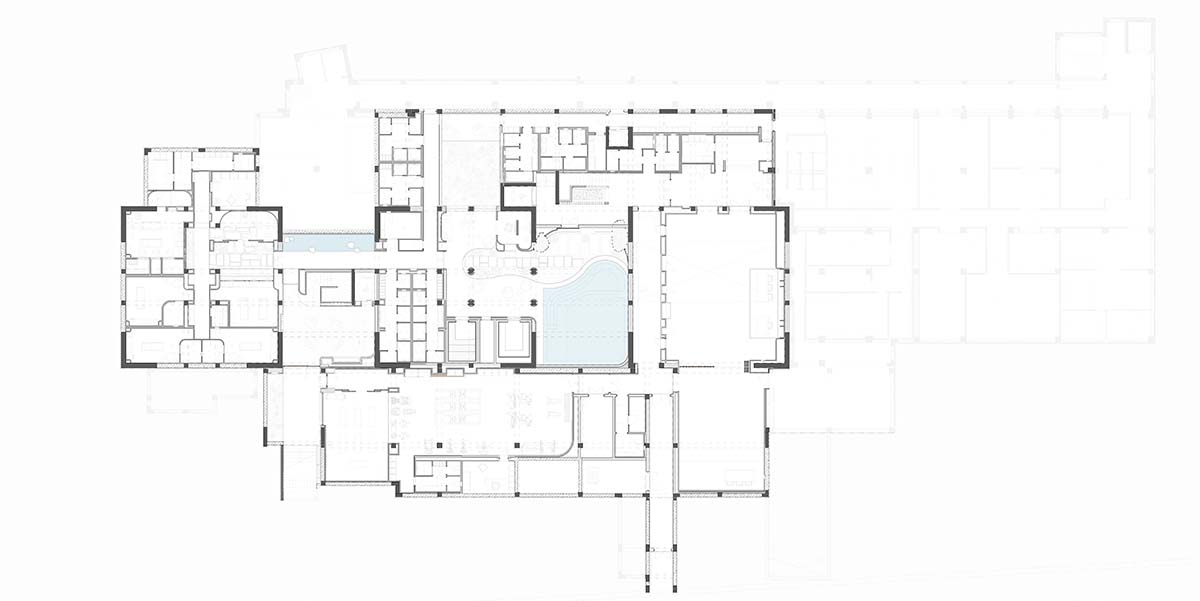
Μain building underground floor plan

Rooms building section

Μain building ground floor-section

Rooms building elevation

Μain building elevation
Block722 won the WA Awards 43rd Cycle with O Lofos in Greece.
Block722 is an architecture studio based in Athens, founded in 2009 by architect Sotiris Tsergas and interior designer Katja Margaritoglou.
Project facts
Project name: JW Marriott Crete Resort & Spa
Location: Crete, Greece
Area: 13.600m2
Plot: 59.700m2
Opening Date: June 2025
Client: Marriott Hotels & Resorts
Hotel Owner: Vasilakis SA
Brand: JW Marriott
Operational Manager: SWOT Hospitality
Creative Direction, Architecture & Interior design: Block722
Block722 Leaders: Sotiris Tsergas, Katja Margaritoglou, Christina Kontou, Elena Milidaki
Design Team: Apostolos Karastamatis, Eirini Tsakalaki, Danai Lazaridi, Electra Polyzou, Marilena Michalopoulou, Xenia Bouranta, Georgia Nikolopoulou, Tzemil Moustafoglou, Gregory Bodiotis
Architectural visualization: Block722
Landscaping: Doxiadis +
Planting: M&M Constructions Ltd
Project Manager: Vasilakis SA, Yiannis Poulianakis, Sofia Papavasileiou
Procurement: Vasilakis SA
Lighting Design: L+DG Lighting Architects
Structural: PLINTH
MEP Eng: AGAPALAKIS & ASSOCIATES L.P.
Spa & Wellness consultants: Eminence Hospitality and Andrew Gibson
Art direction: Block722, Efi Spyrou
Styling: Priszcilla Varga
The top image in the article © Ana Santl.
All drawings © Block722.
> via Block722
