Submitted by WA Contents
Gianni Botsford Architects expands Norman Foster extension with large-span aluminium-framed glazing
United Kingdom Architecture News - Jan 07, 2025 - 12:43 1925 views
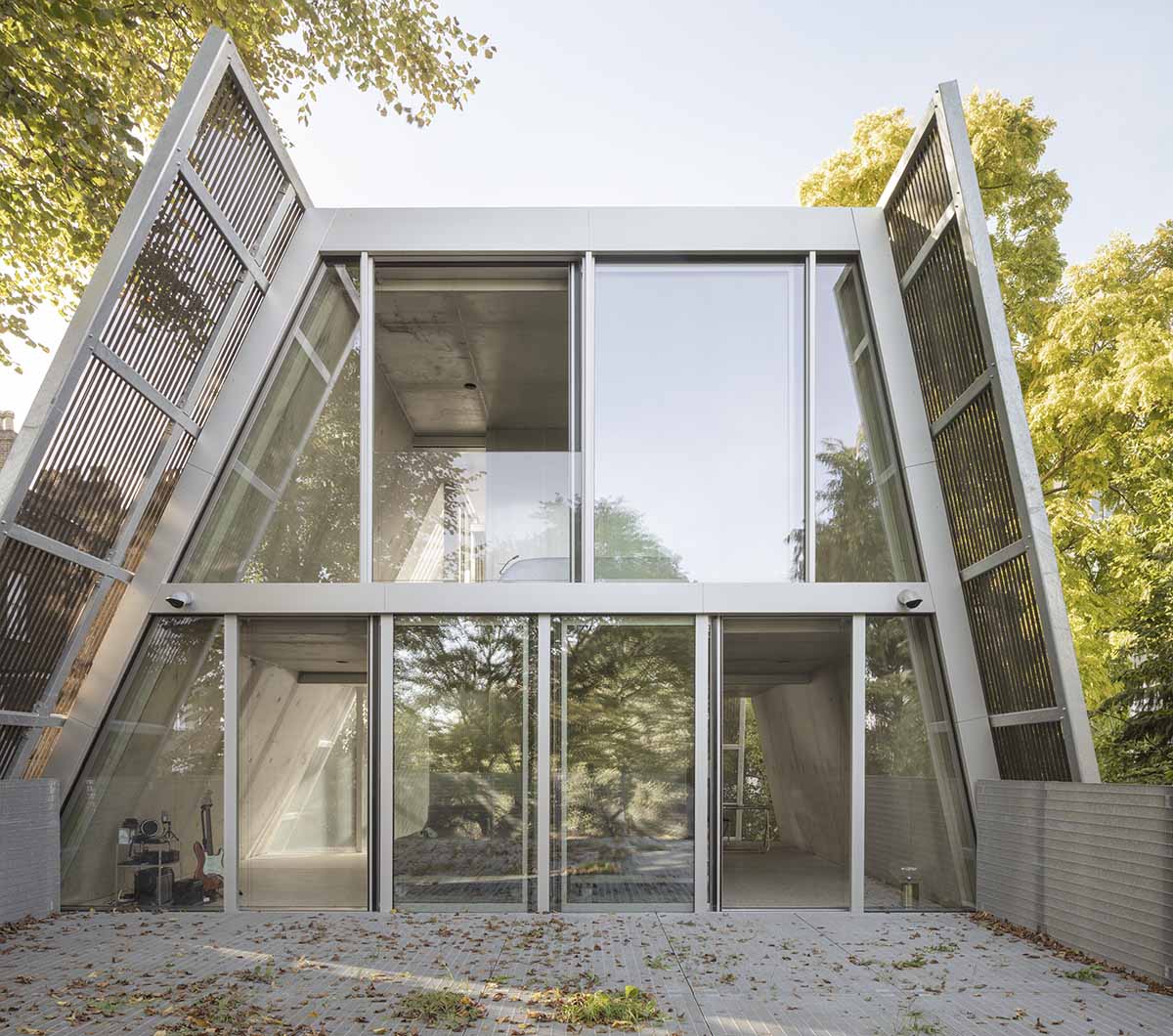
London-based architecture practice Gianni Botsford Architects has expanded Norman Foster's 1960s extension with large-span aluminium-framed glazing in Hampstead, London, United Kingdom.
Image © James Eagle
Named Reciprocal House, the newly completed 280-square-metre family home is located in a Hampstead mews and discretely hidden behind a Victorian pub in London.
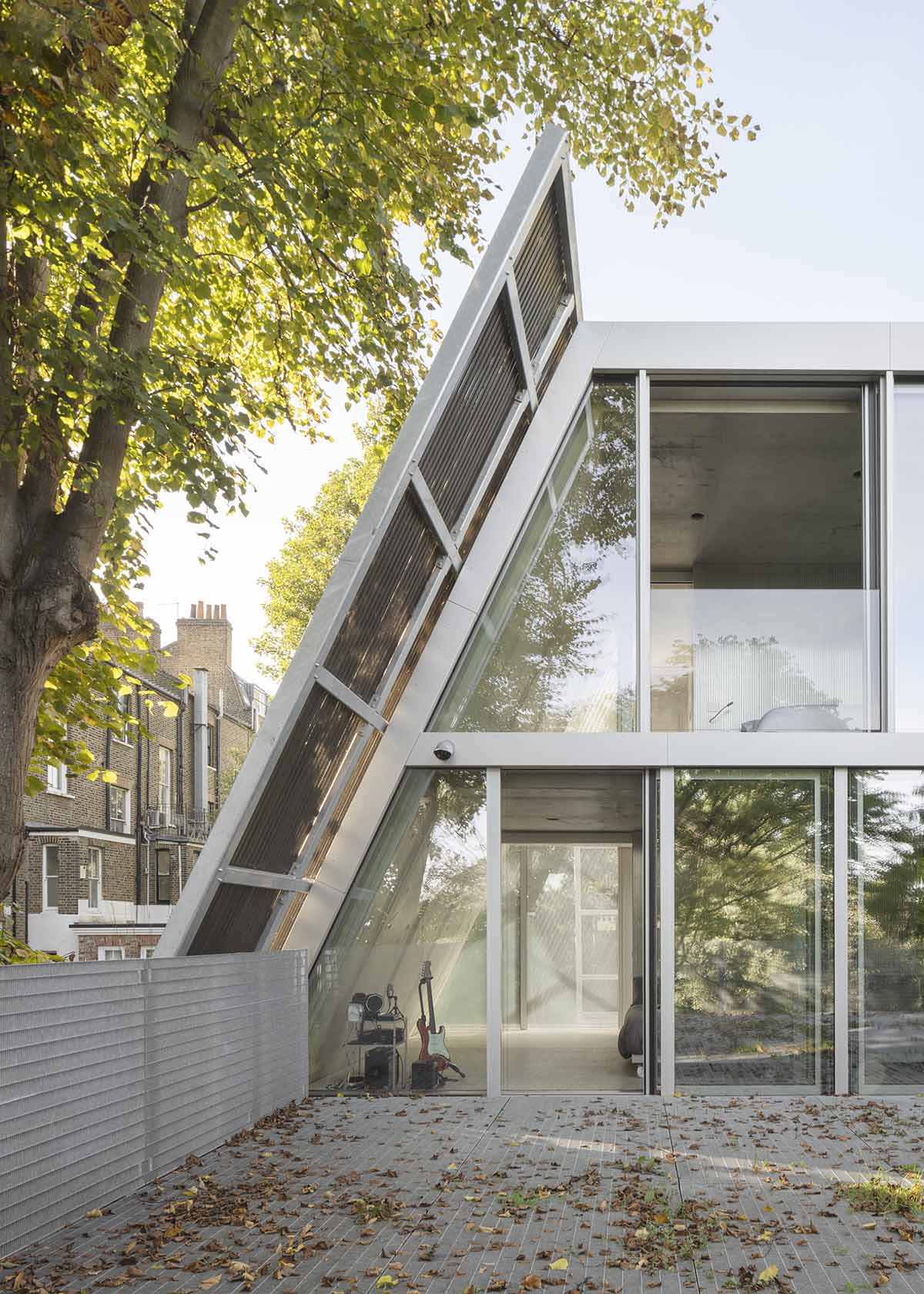
A neutral and decaying 1860s cottage was replaced by Gianni Botsford Architects, who also renovated its superb 1969 addition by Foster Associates - now known Foster + Partners.
The lightweight single-story Foster Associates building, which consists of steel trusses, concrete blocks, and large-span aluminum-framed windows, is intended to be complemented by the new four-story home.
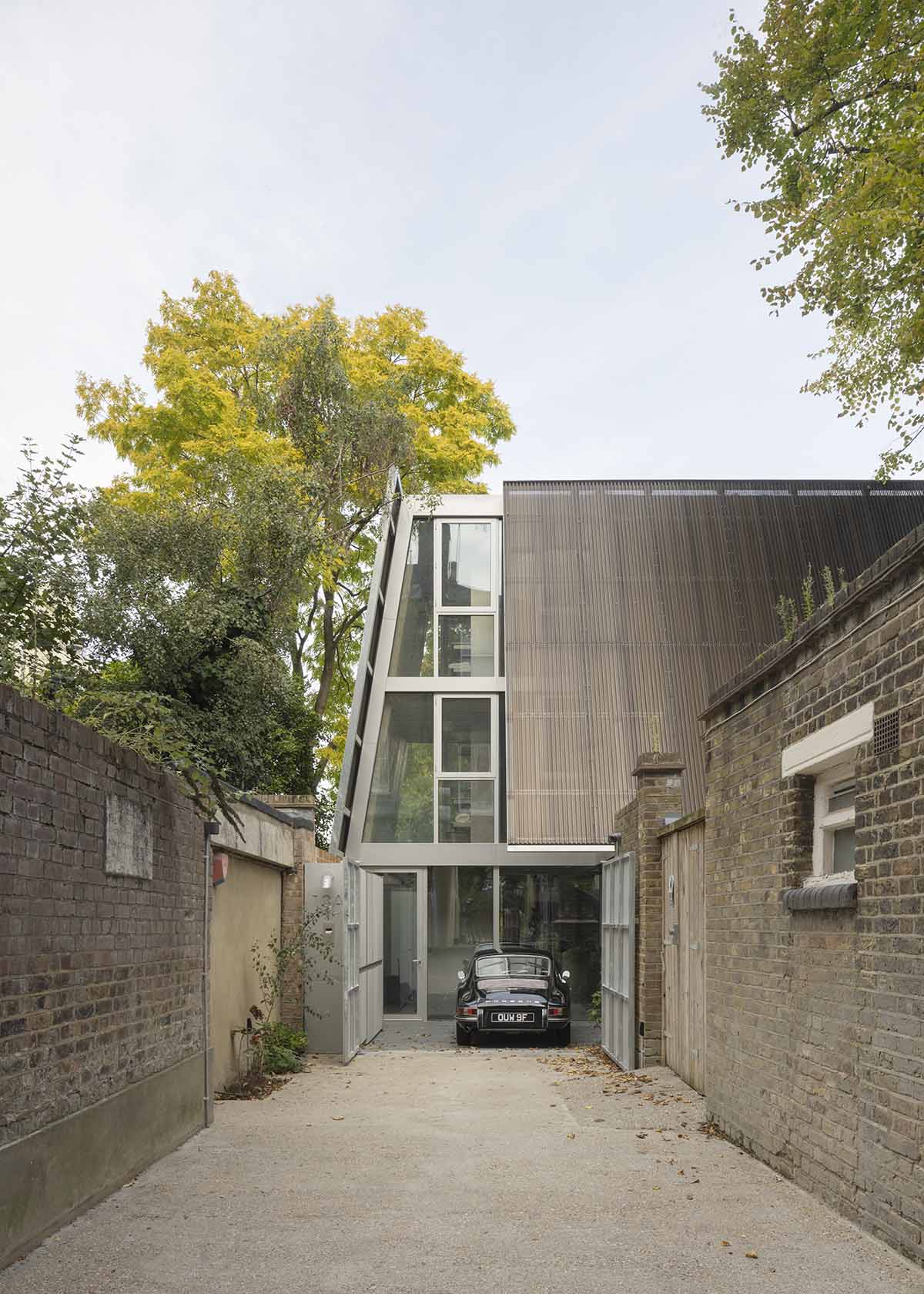
The late 1960s extension has been restored to its original state, preserving the industrial character of the Norman Foster-led design while influencing the design's elemental quality. One example of this is the use of a small but incredibly powerful palette of classic materials.
The Foster Associates extension reflects the practice's early work and projects like as the 1965 construction of Creek Vean House in Cornwall, where Norman Foster was a member of Team 4 along with Su Brumwell, Wendy Cheesman, and Richard Rogers.
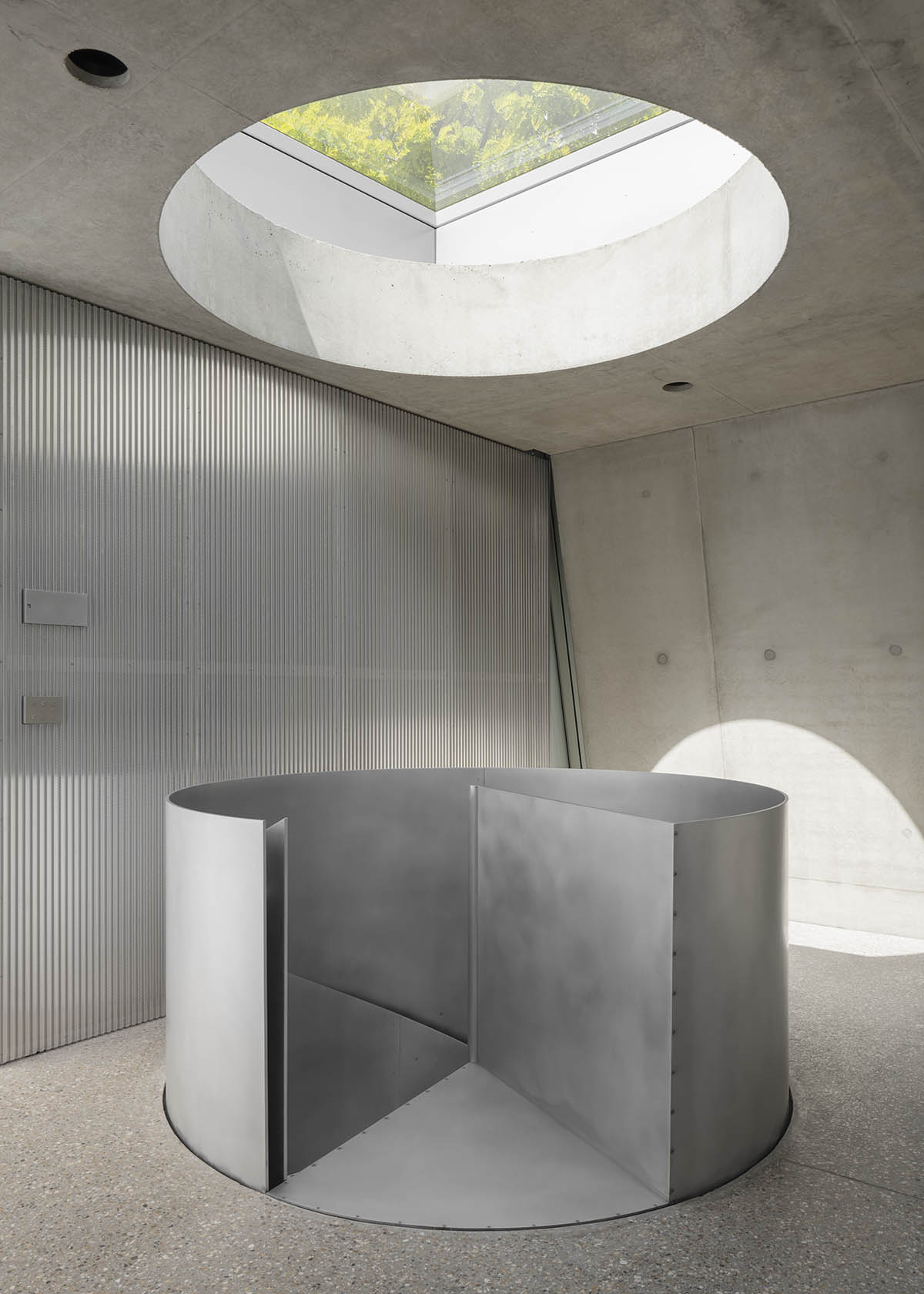
Patty Hopkins, who founded Hopkins Architects with Michael Hopkins in 1976 after working at Foster Associates, was the project architect. She went on to construct her highly regarded high-tech home and studio in Hampstead.
The main floor of this family home currently has a kitchen, dining area, and living room, while the upper two floors include three bedrooms and a roof terrace. Additionally, there is a studio area on the basement level that benefits from three-meter-tall lightwells.
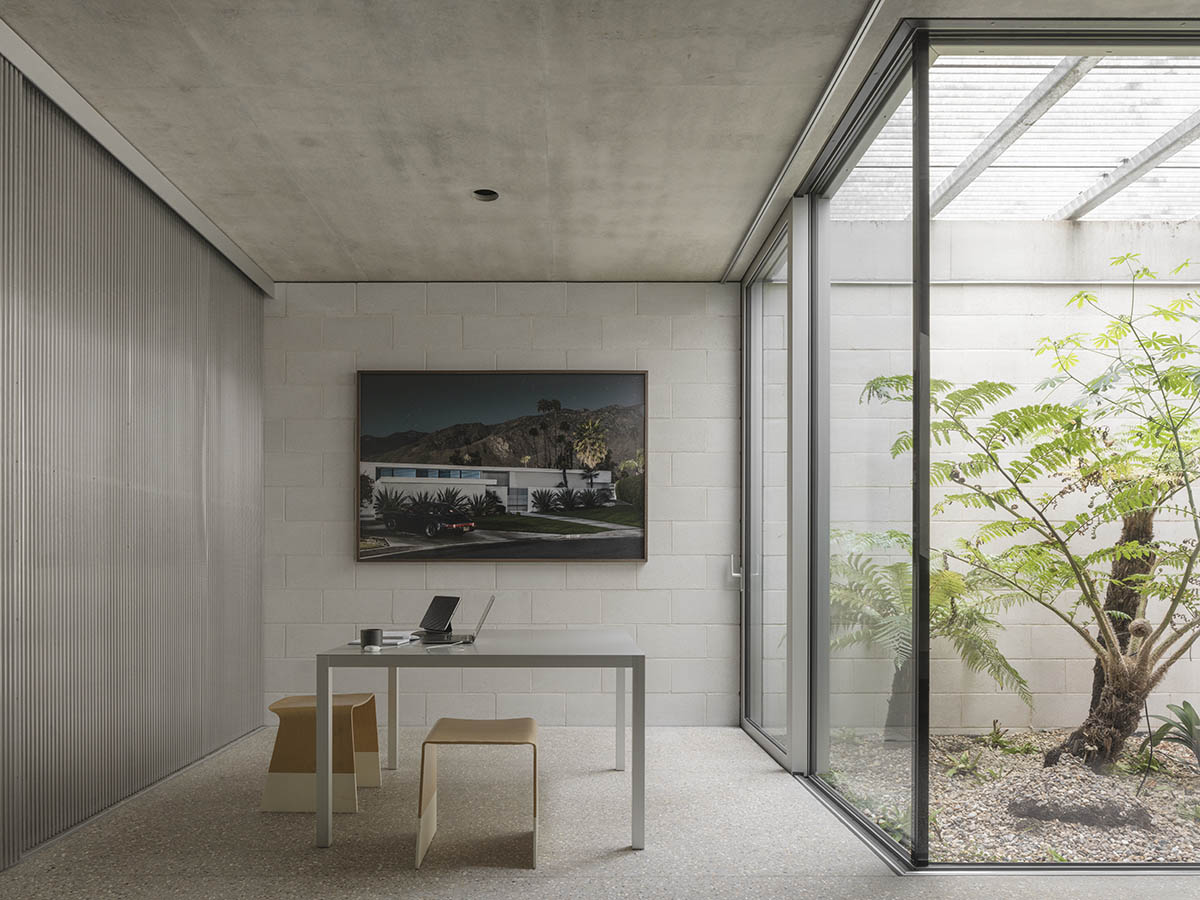
The open-plan room designed by Foster Associates, which was initially meant primarily for entertainment and as a place to house the previous owner's grand piano, is accessible from the ground floor.
The staircase, kitchen cabinets, wardrobes, bathroom fixtures, screens, and doors are among the exquisitely manufactured aluminum components that Gianni Botsford Architects used to create the interiors. All of these were produced in East London.
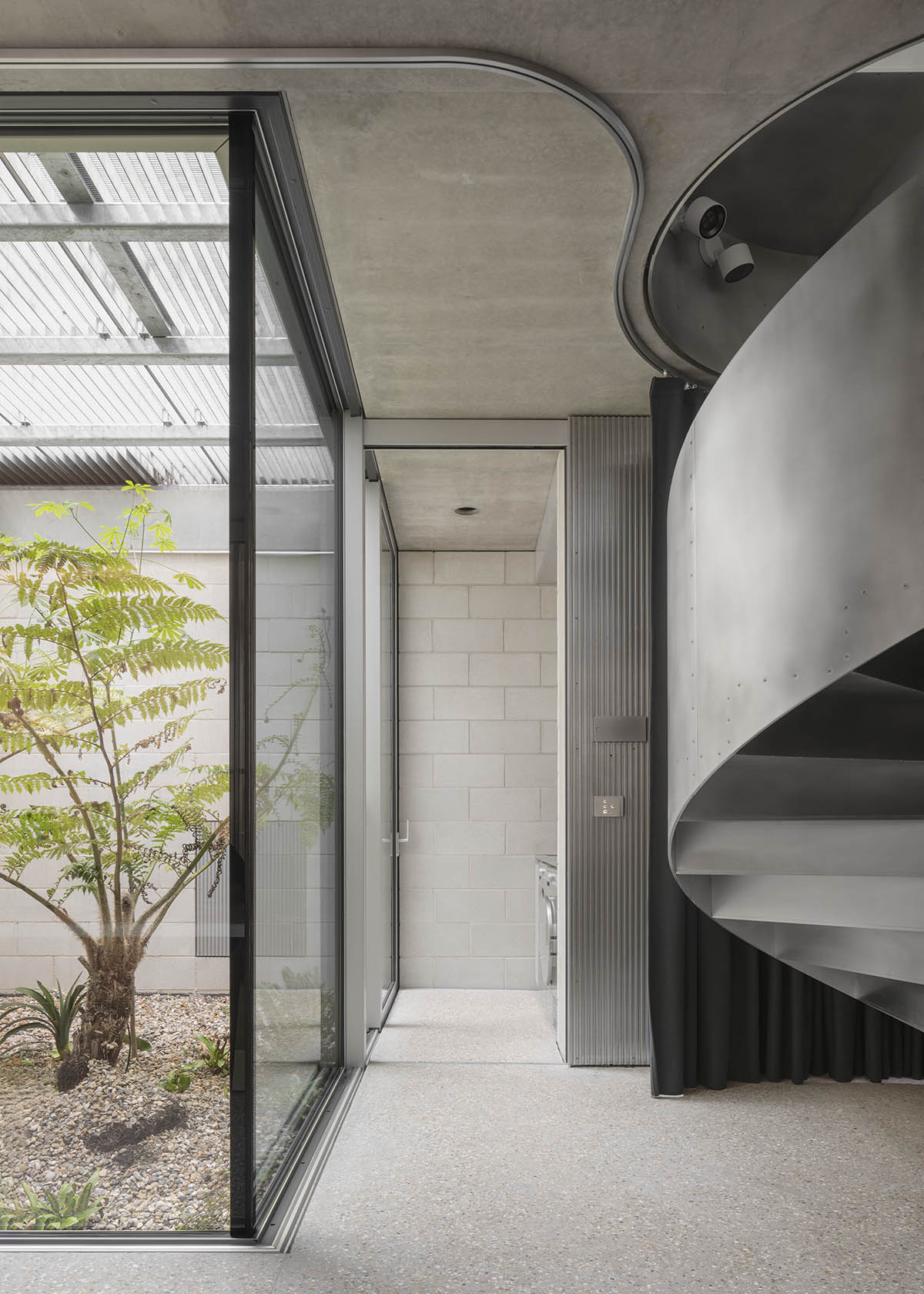
The new house's roof profile evokes the original cottage's, and the architecture has a strong geometric quality both inside and out thanks to the clear angled elevations.
The circular rooflight with a diameter of 2 meters above the spiral aluminum staircase that connects the three major floors emphasizes this even more. A strong link with the outside can be created by fully opening the rooflight for natural ventilation.
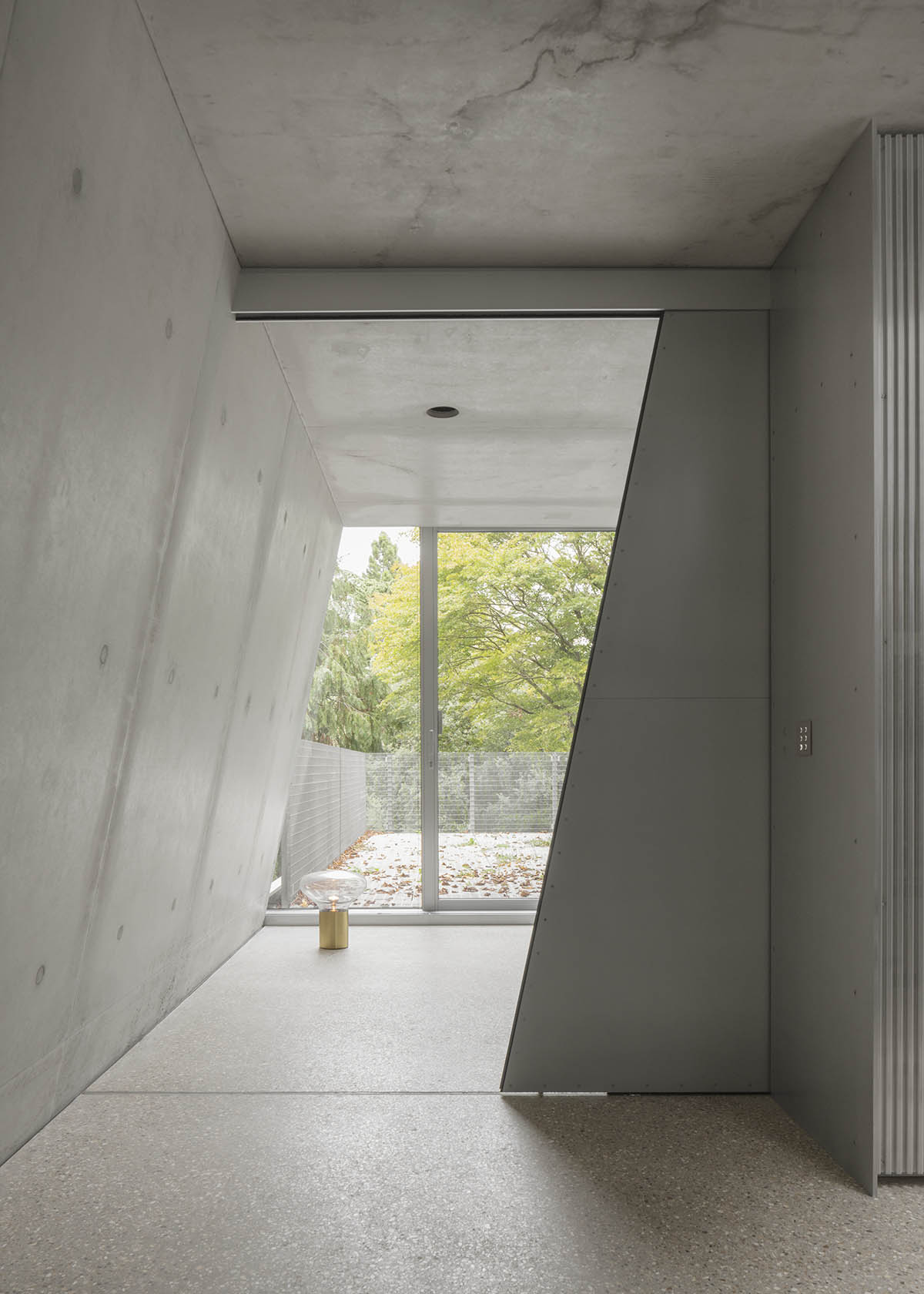
The previous house's memory is preserved by the new building's facades, which are covered in perforated aluminum mesh in a gentle copper brown hue. In addition, they offer privacy and protection from sunlight.
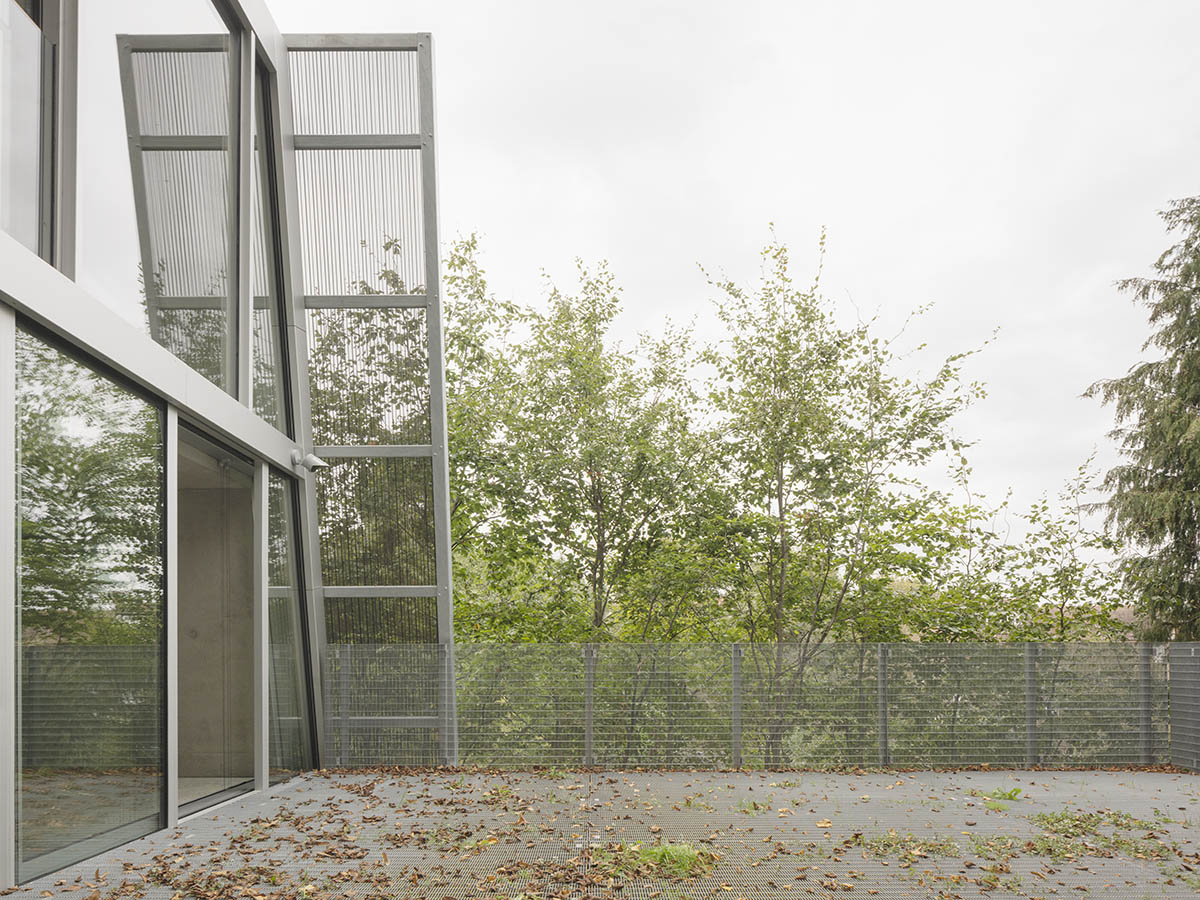
"Our response to this sensitive and overlooked context is led by the notion of local adaptation and was carried out through careful and forensic analysis of the site to determine ways of providing privacy for the occupants of the house and neighbours, long views out to the borrowed landscape of back gardens, access to sunlight and daylight, acoustic separation, and security," said Gianni Botsford, director of Gianni Botsford Architects.
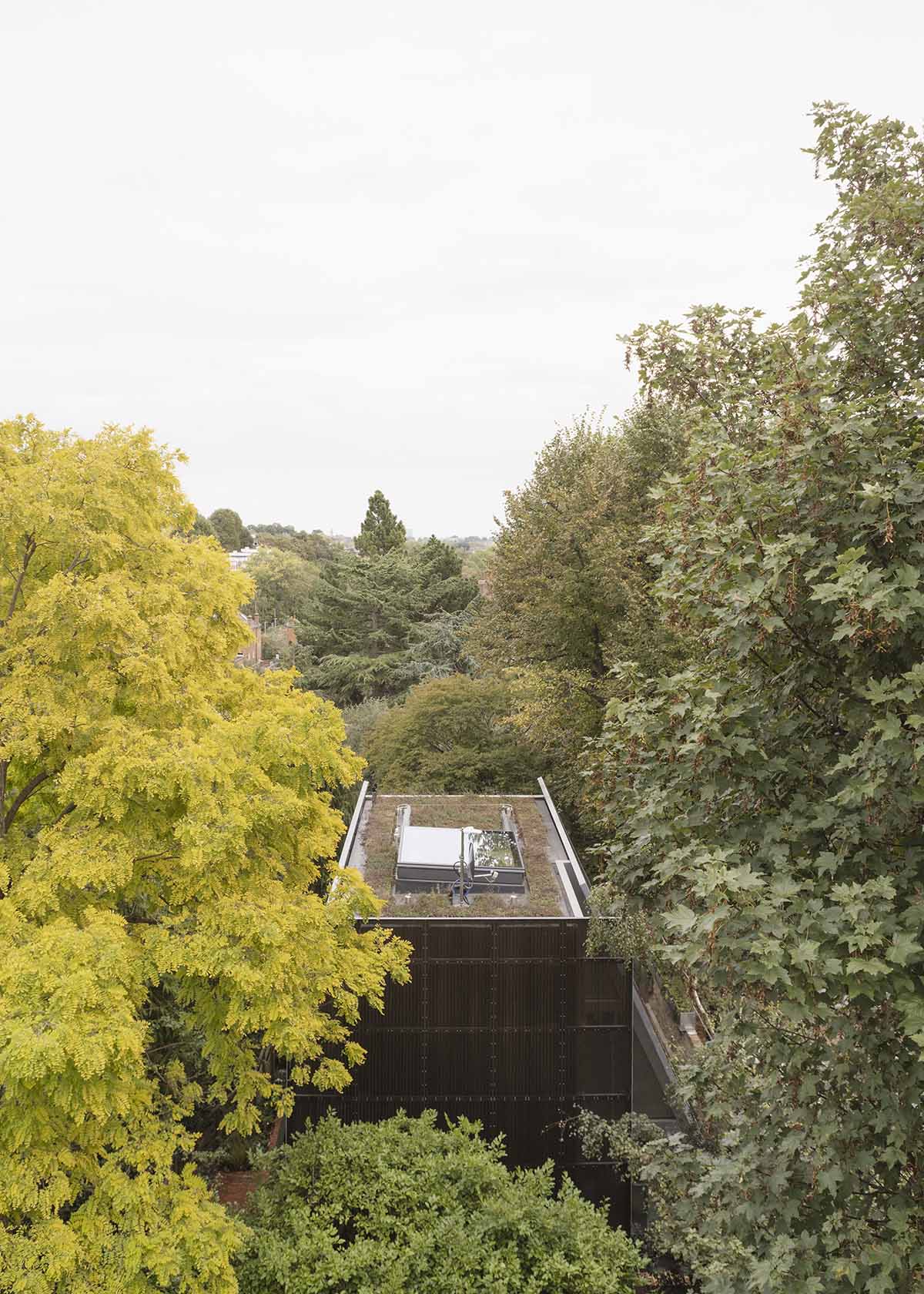
The site and the new house's relationship to the Foster Associates expansion were examined using a number of physical study models created by Gianni Botsford Architects, with an emphasis on a strong sense of reciprocity between the two.
This resulted in a design approach where the volumes and forms of the project's new and old components were both clearly defined and of comparable architectural stature.
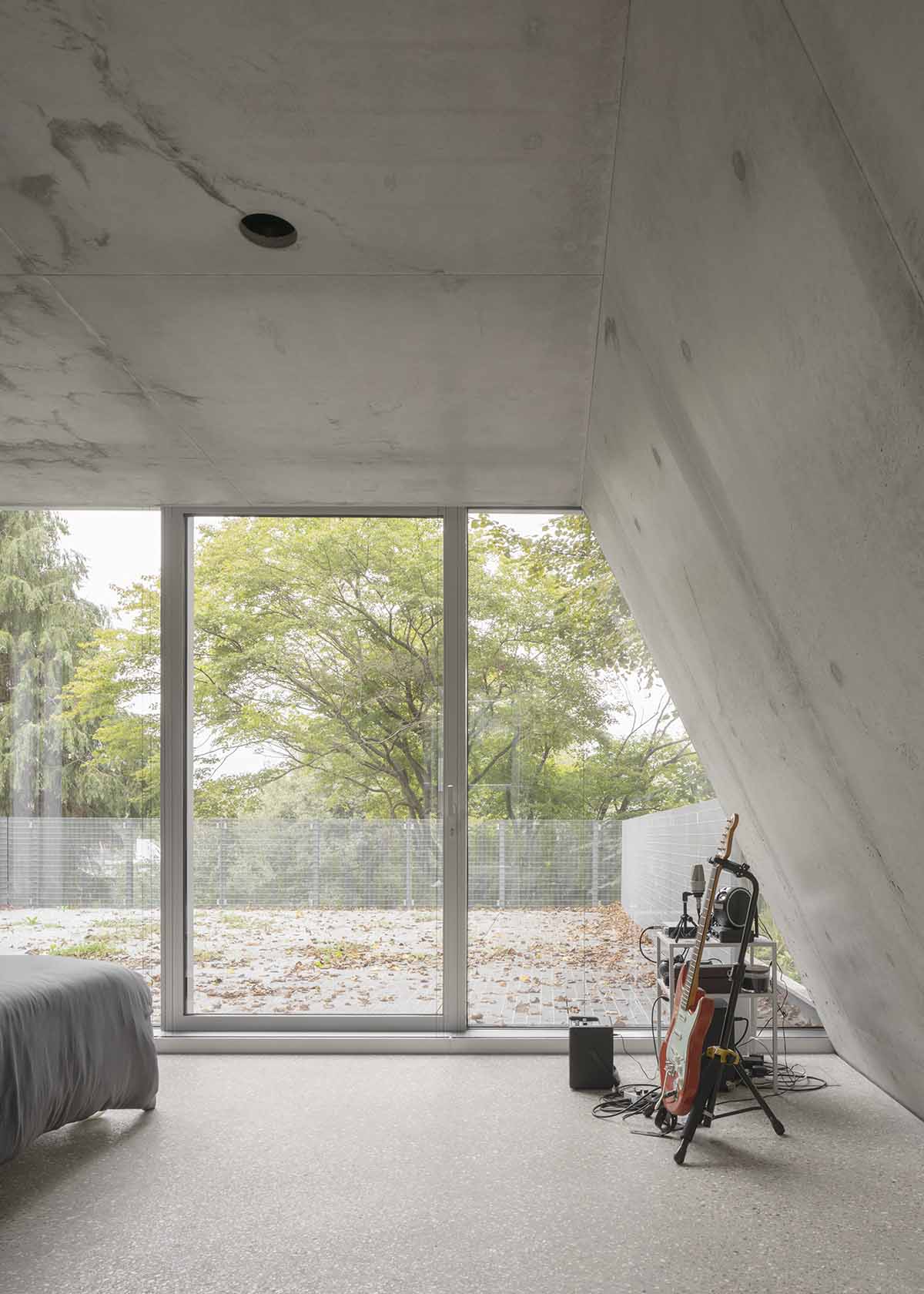
Additionally, it prompted a formal reaction that maximized Reciprocal House's relationship with the landscape, particularly with regard to the tall, mature trees that encircle its 56-square-meter roof terrace.
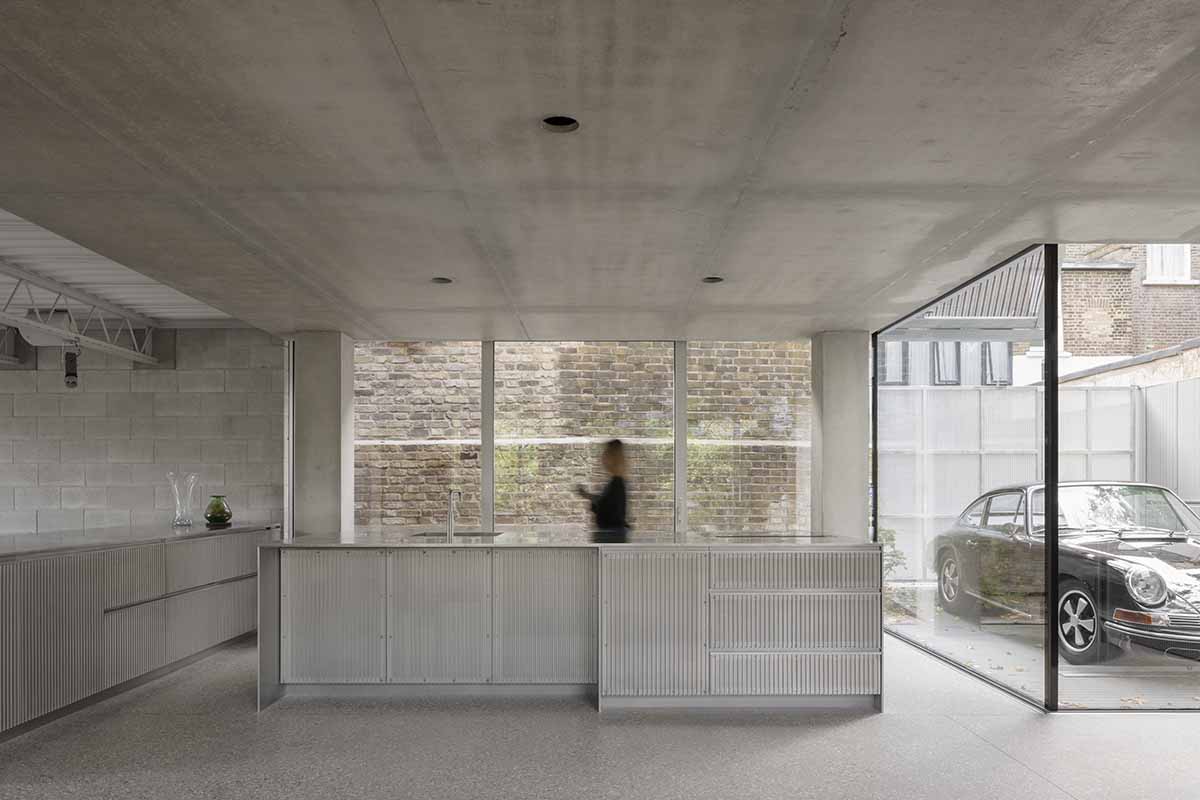
Utilizing the original house's demolished masonry, the landscaping repurposes existing materials and plays with the concept of embodied memory. Ultimately, passive design was used from the beginning to minimize the project's environmental impact.
The home is naturally shaded from solar gain by the trees that are already there, and the windows have been oriented and sized to maximize natural ventilation and illumination. When combined with an opening rooflight above, the spiral staircase's vertical natural ventilation shaft will enable the stack effect to expel heated air during warm weather.
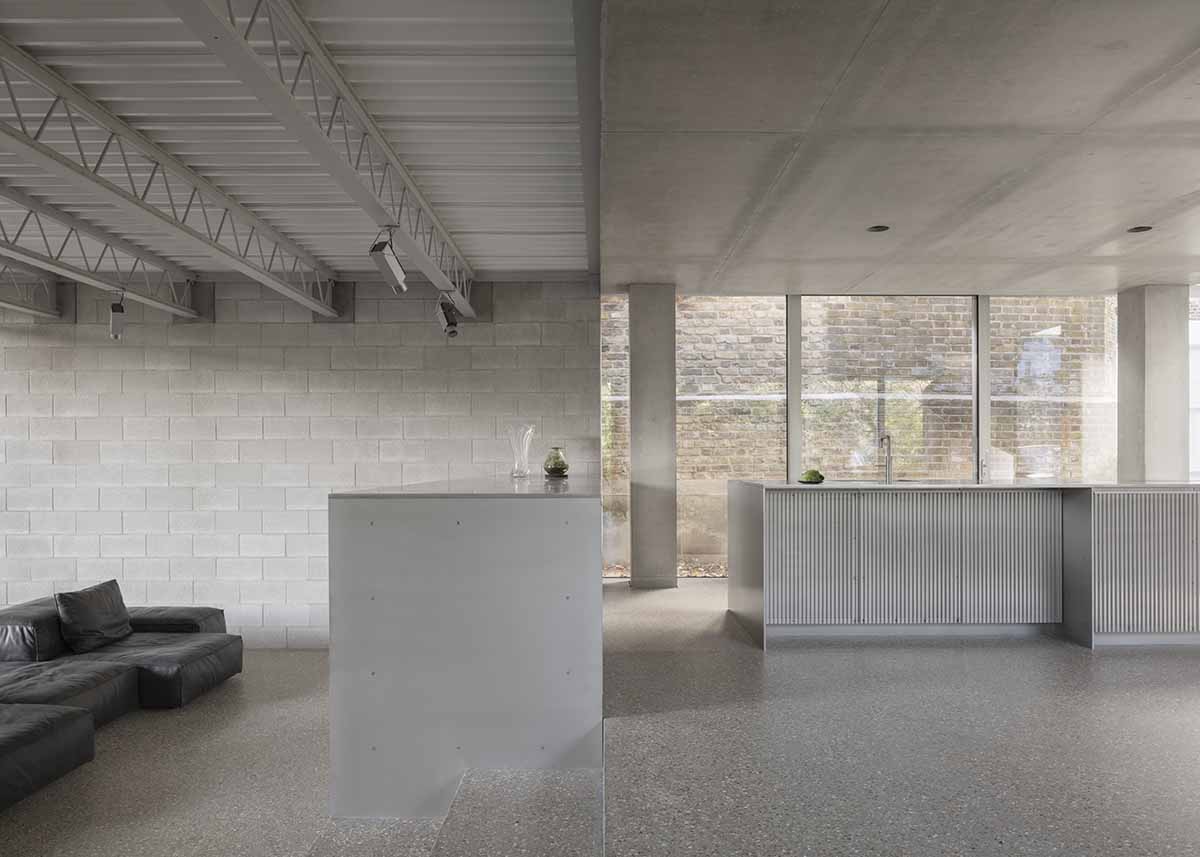
Throughout, high thermal mass materials—particularly exposed concrete—have been utilized. The house will remain cool without the need for active cooling thanks to this and the natural ventilation plan.
On the other hand, improved air tightness and thermal insulation reduce the need for space heating, which is accomplished through underfloor heating and an acoustically attenuated air source heat pump.
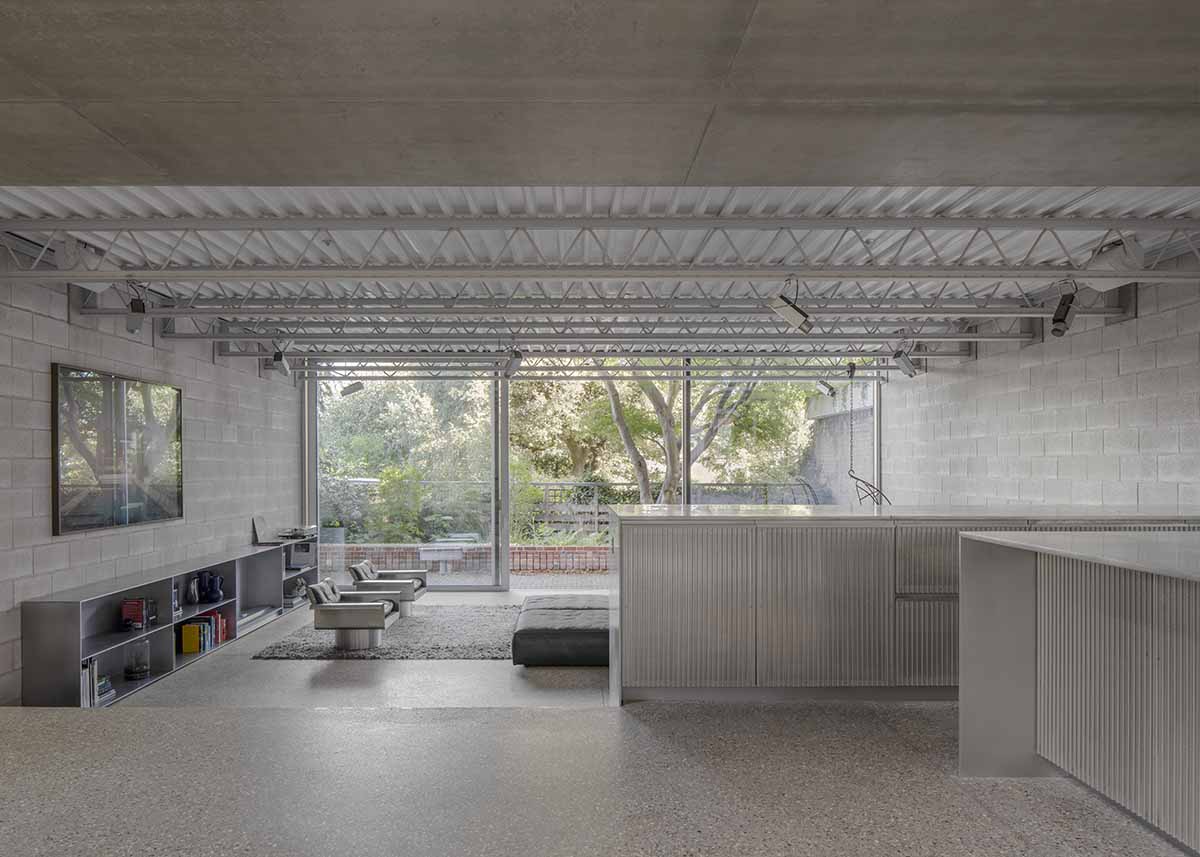
The front lightwell now contains an EV charger in addition to being heated by an air source heat pump. Since there are no gas-burning equipment in the kitchen, the entire house is electric and doesn't need a gas supply.
By using low flow fittings and a grey water recycling system that purifies shower and bathtub water for use in flushing toilets, water usage is reduced. Green roofs and rainwater recycling also reduce runoff and water use.
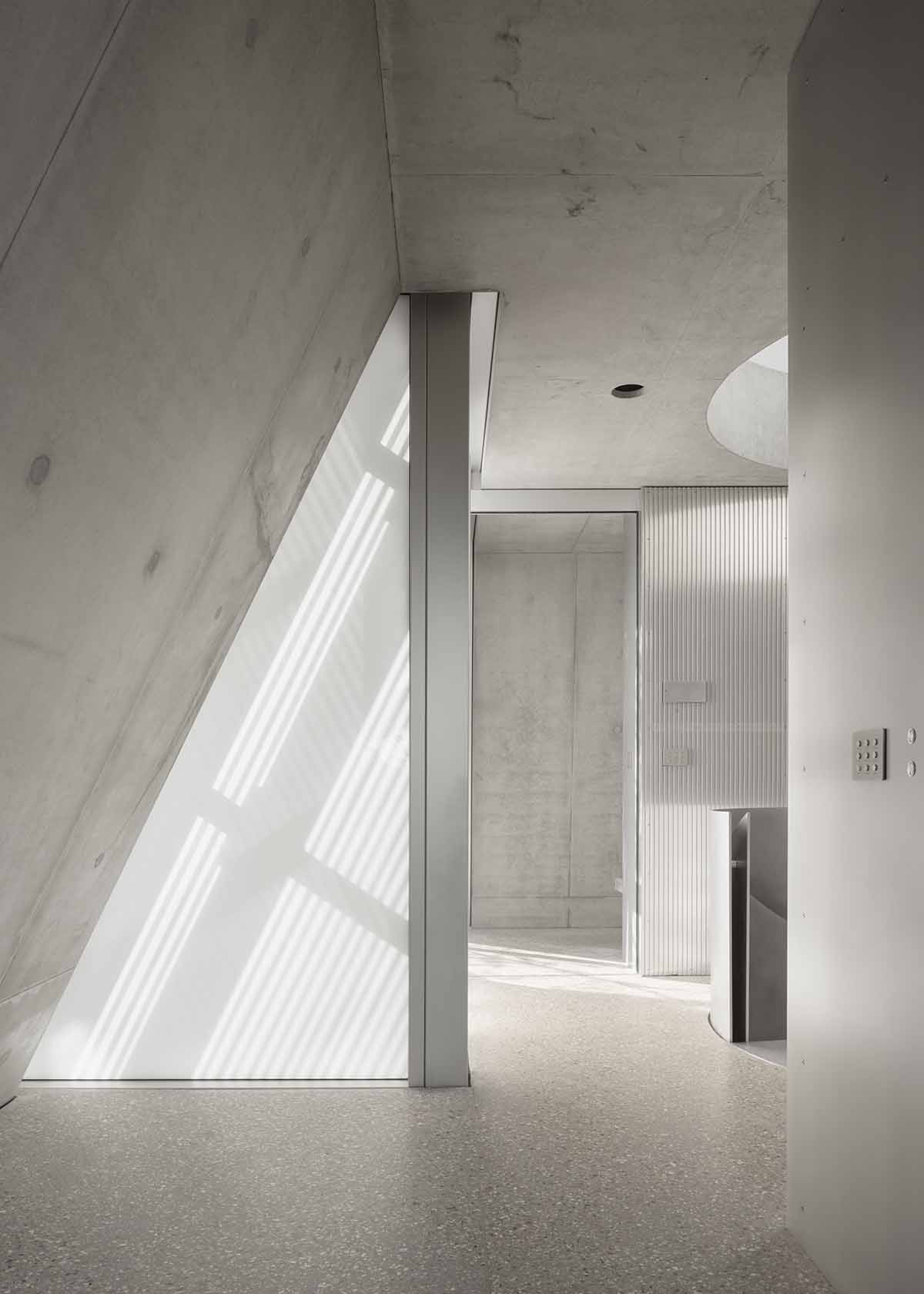
"Due to the complex form, a decision was taken to construct the new house adjoining the retained extension in concrete and to leave the concrete visually exposed throughout to reduce the use of finishes, to temper the light, and to benefit from the thermal mass," Botsford continued.
"The structure of the new house is optimised to allow for the thinnest possible wall and floor build ups," Botsford added.
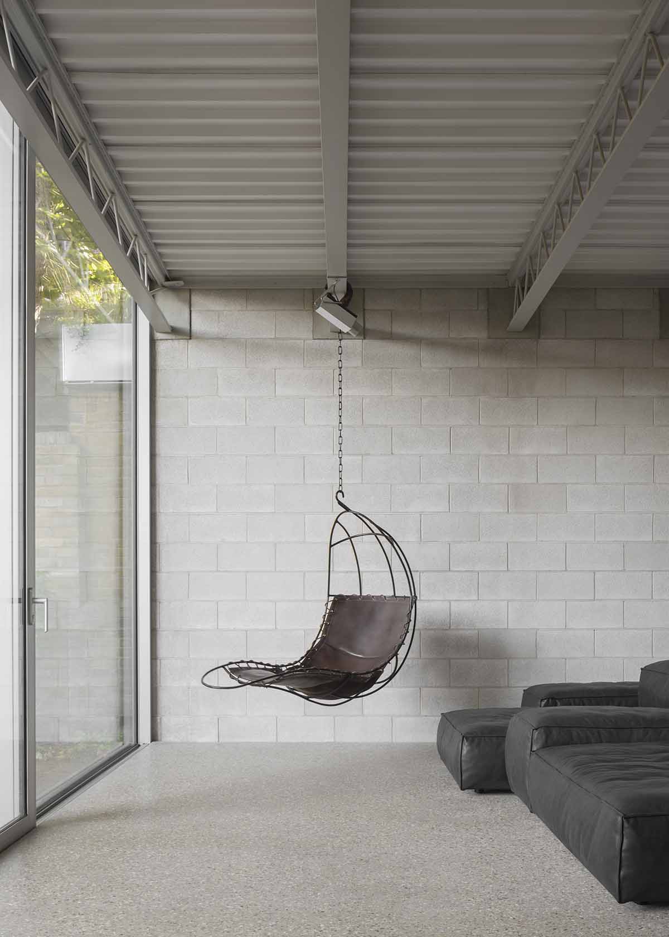
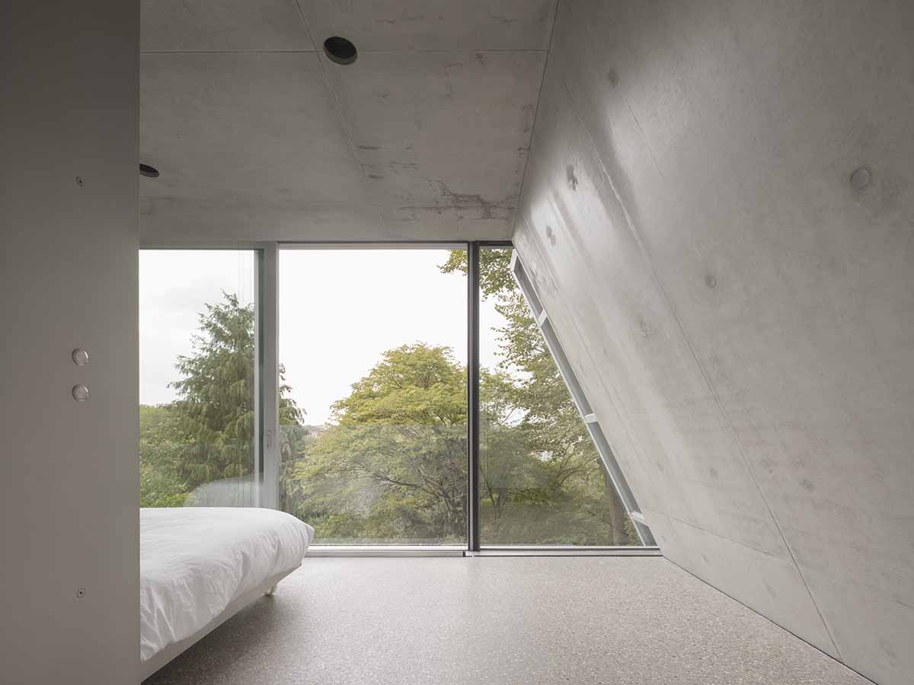

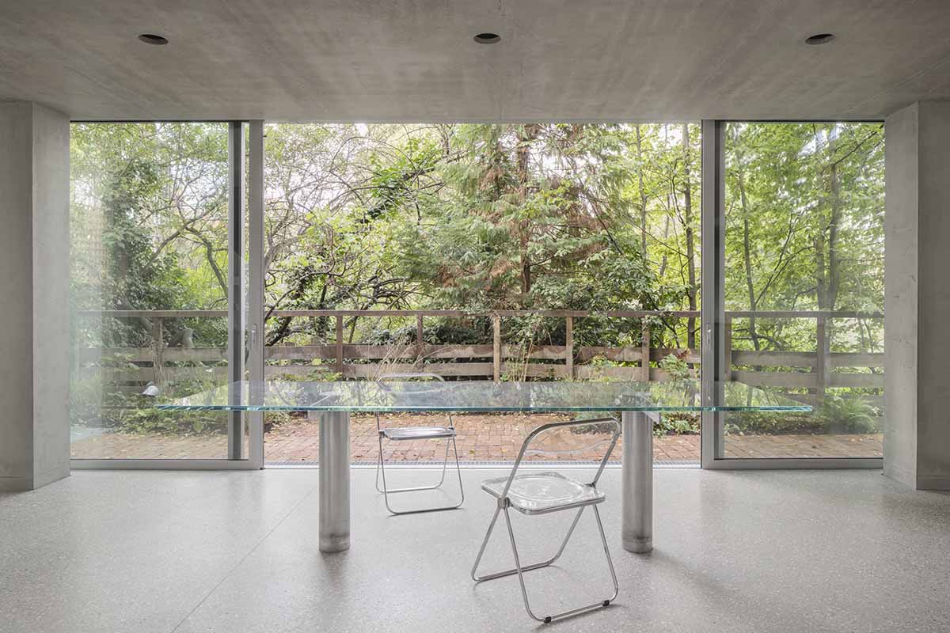
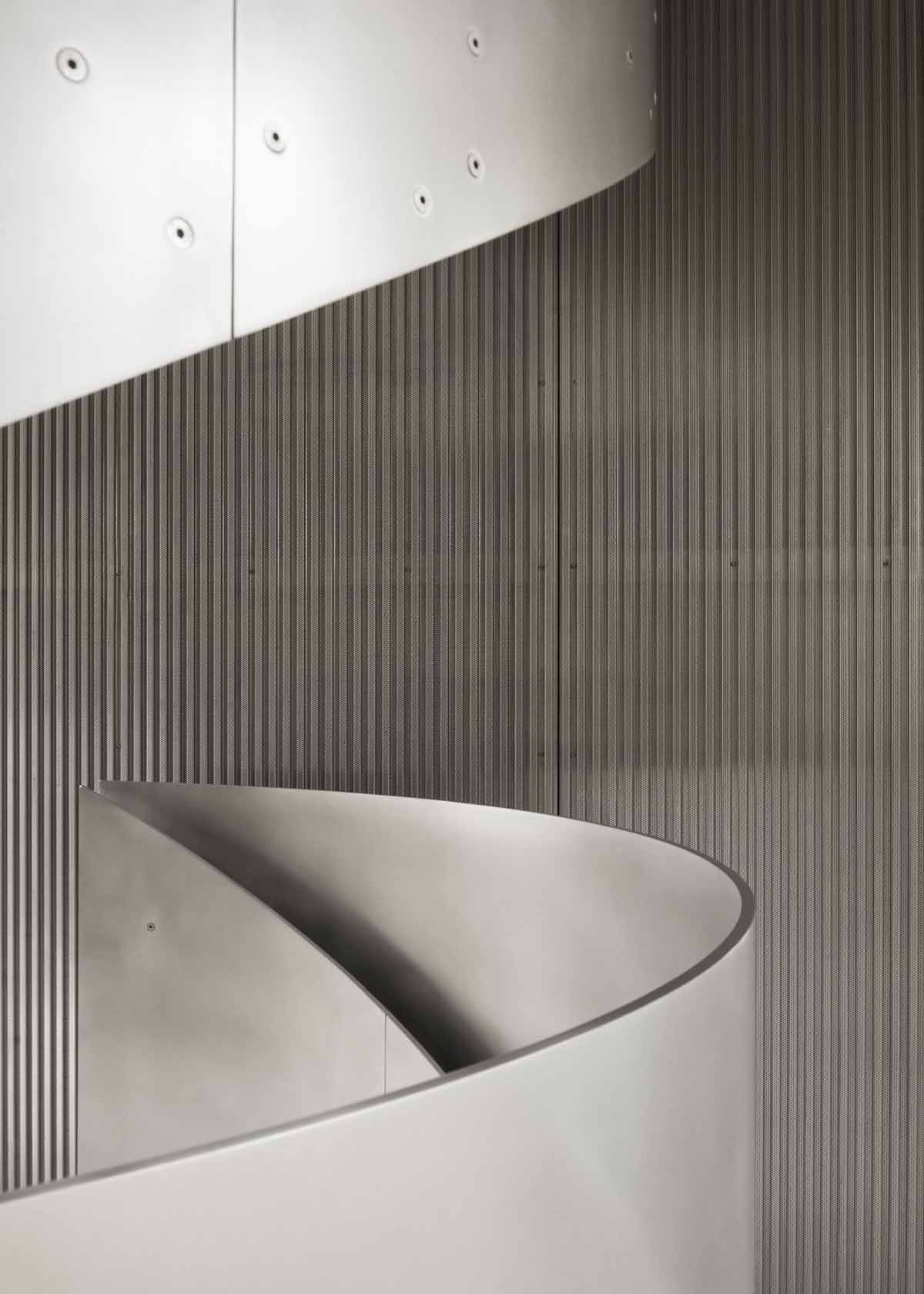
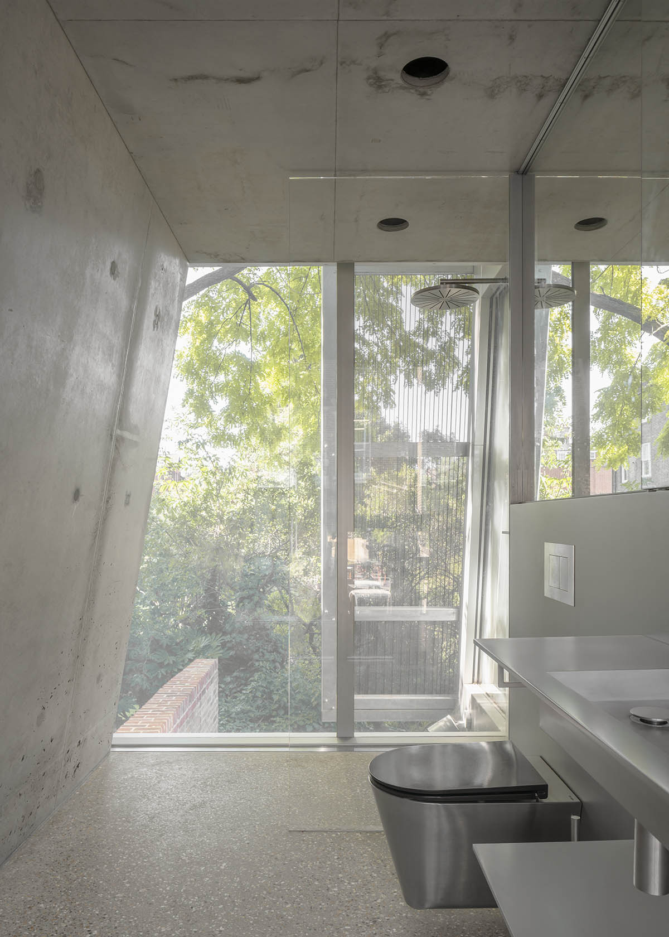
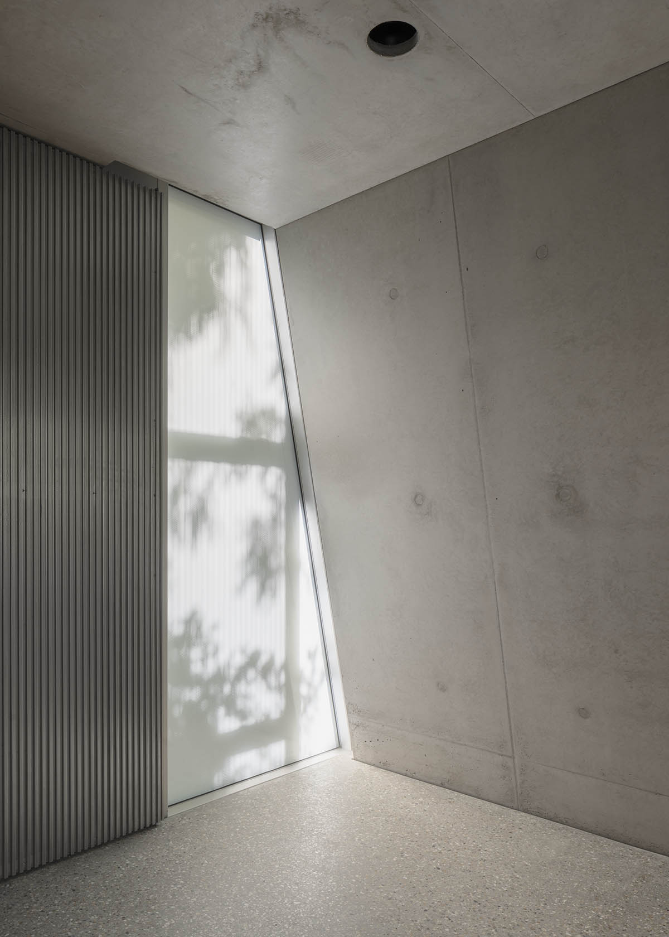
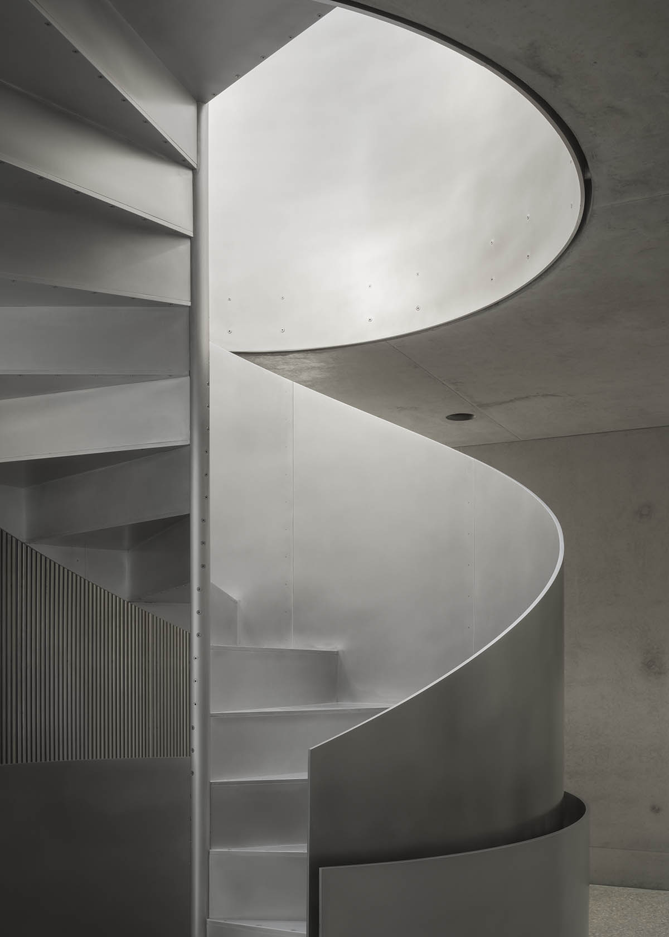
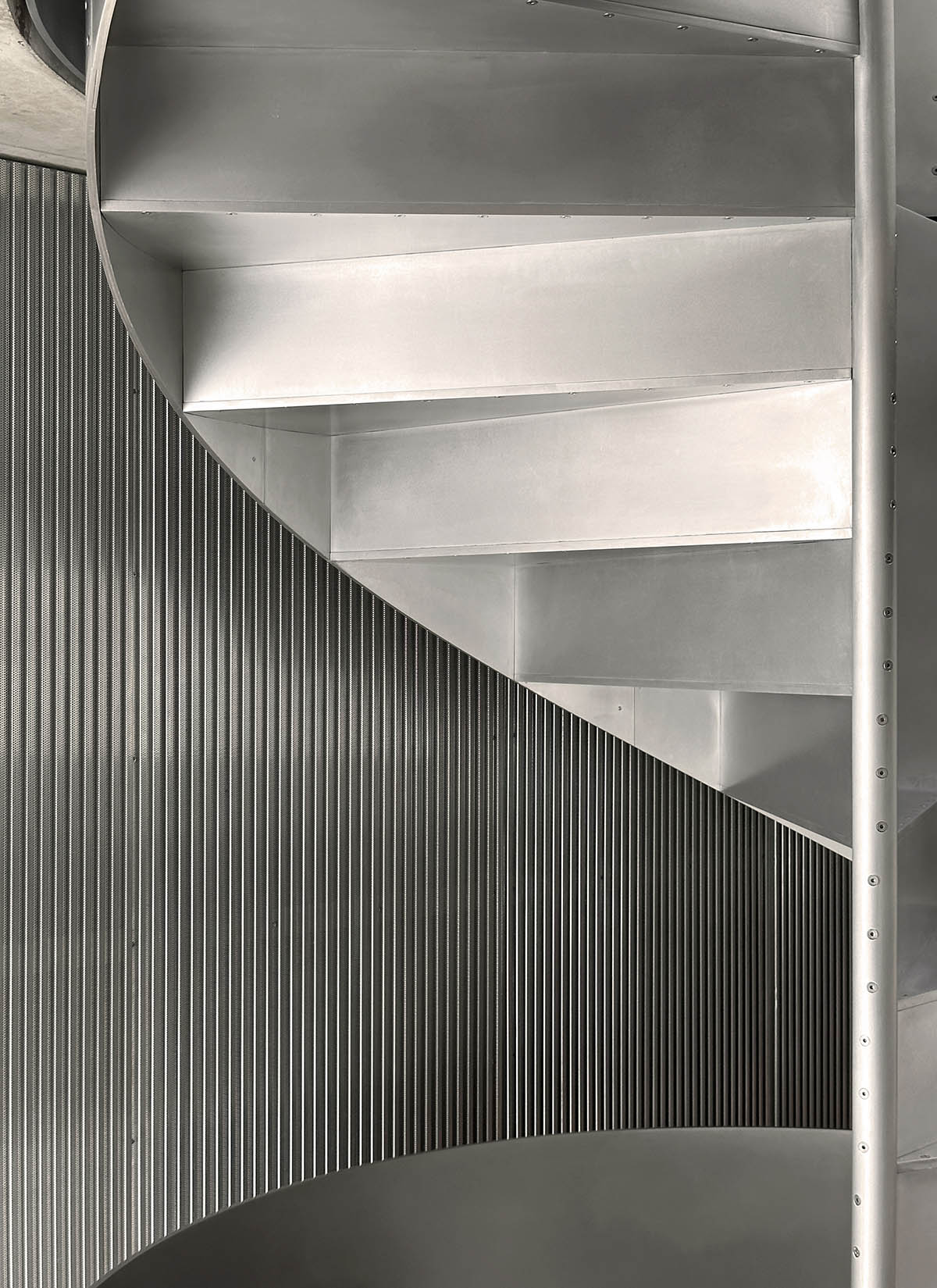
Image © Jonny Wilson
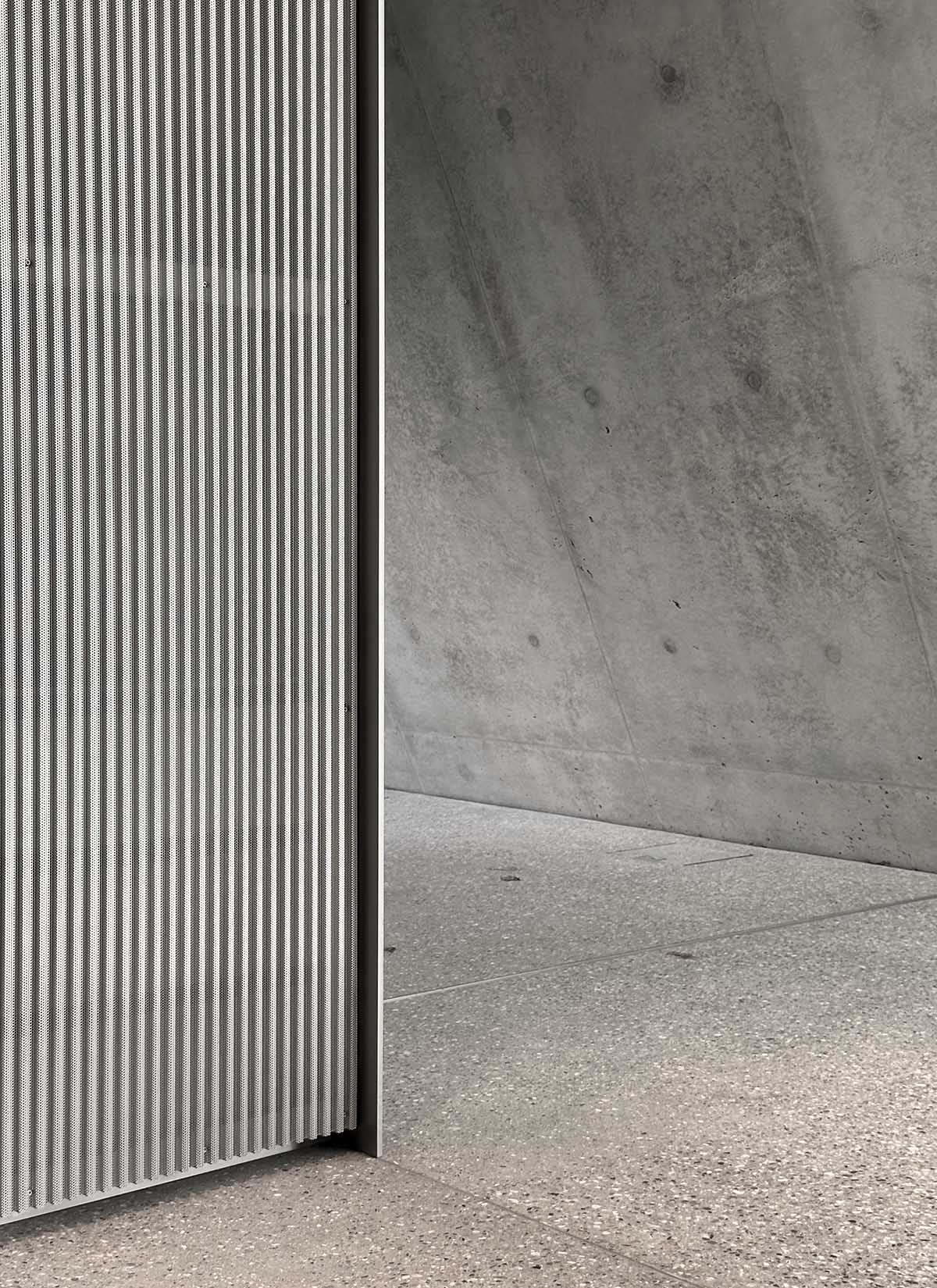
Image © Jonny Wilson
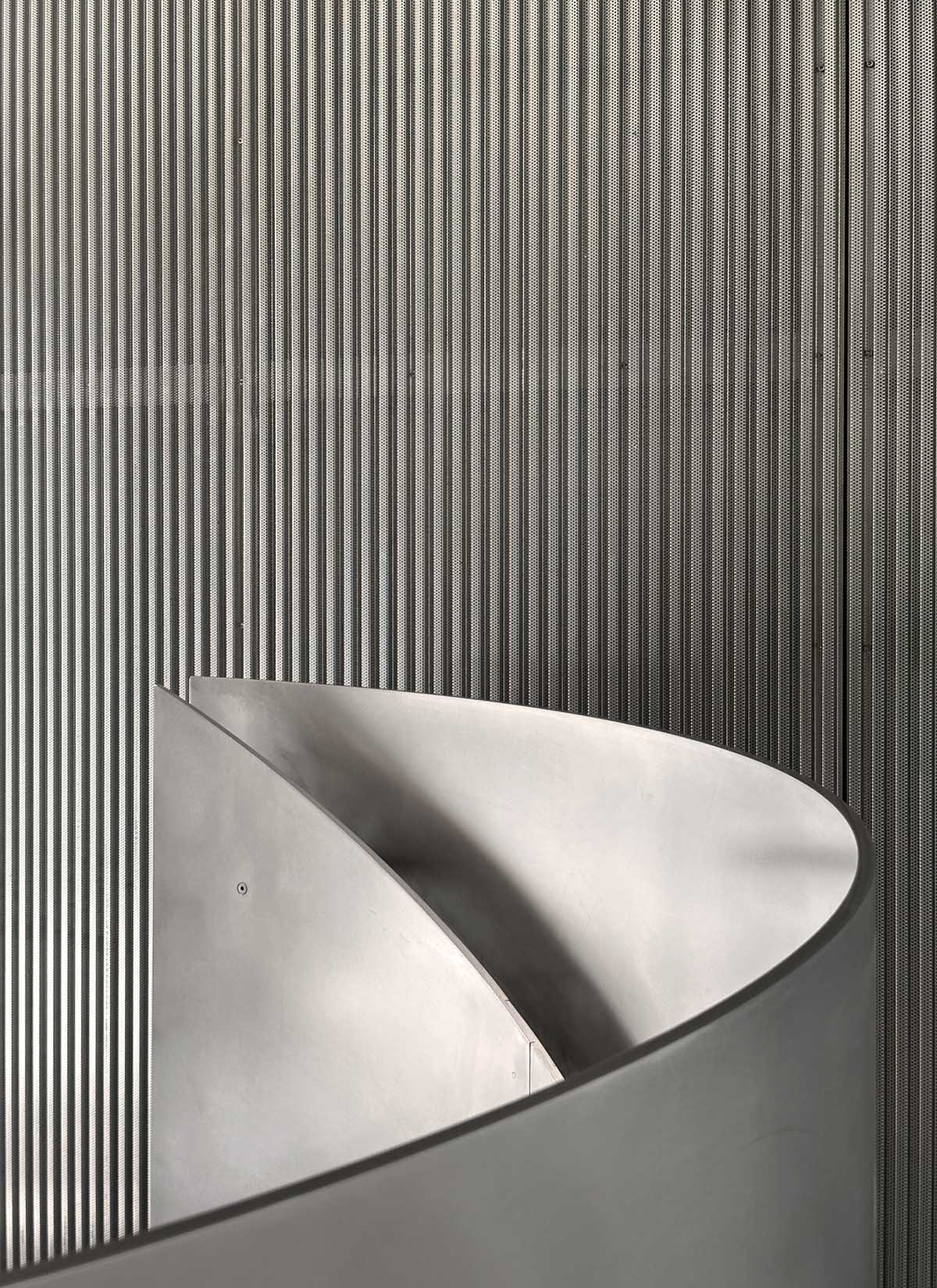
Image © Jonny Wilson
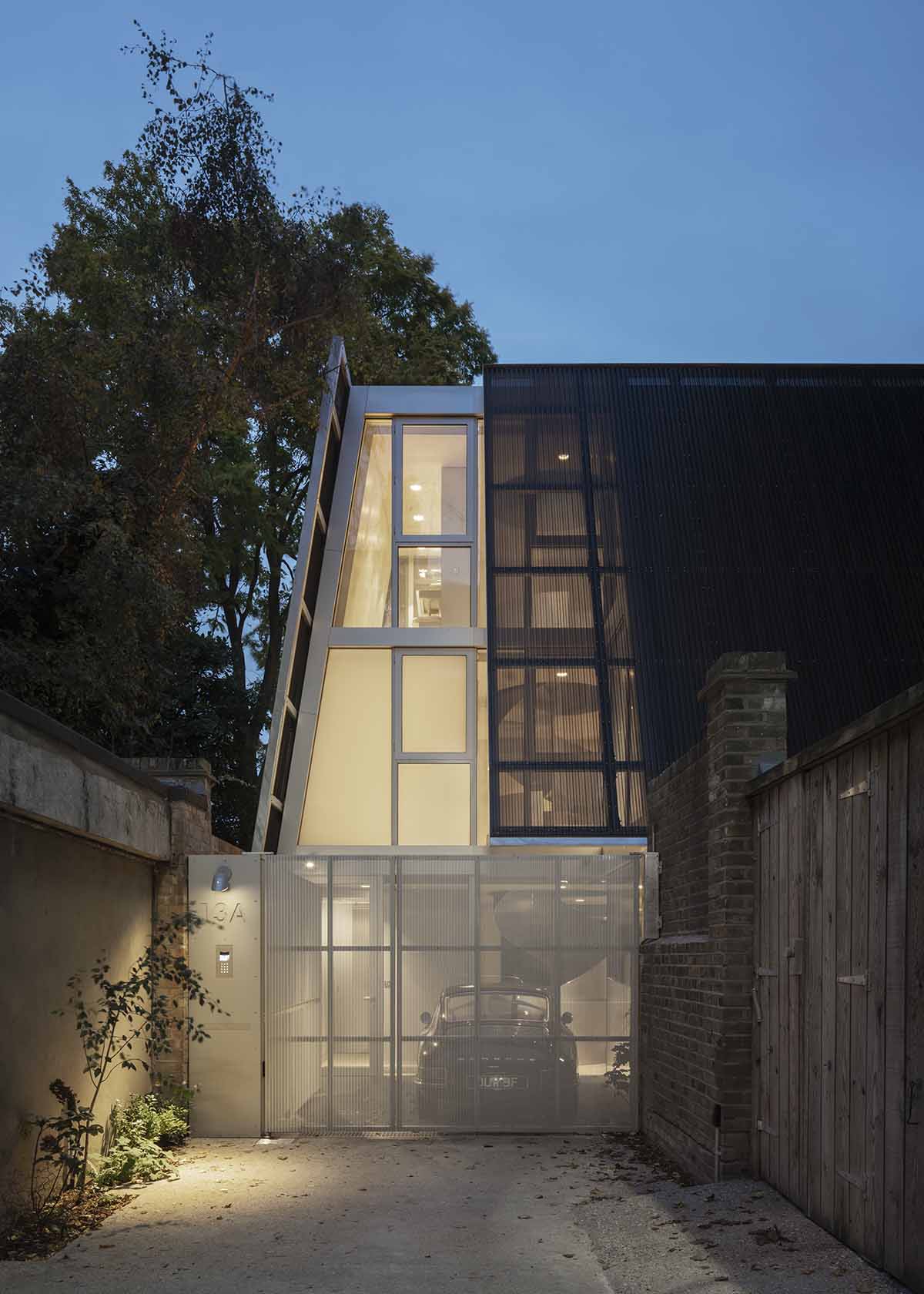
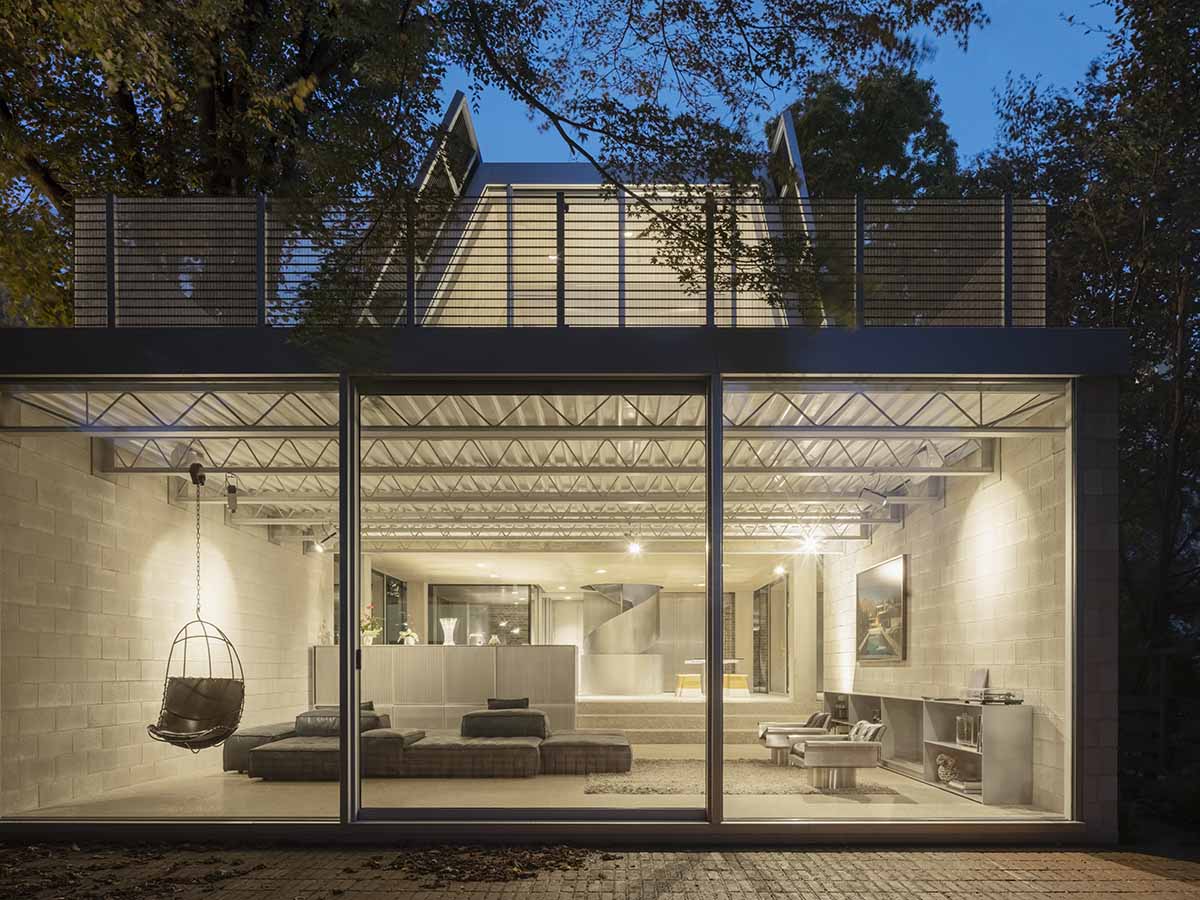
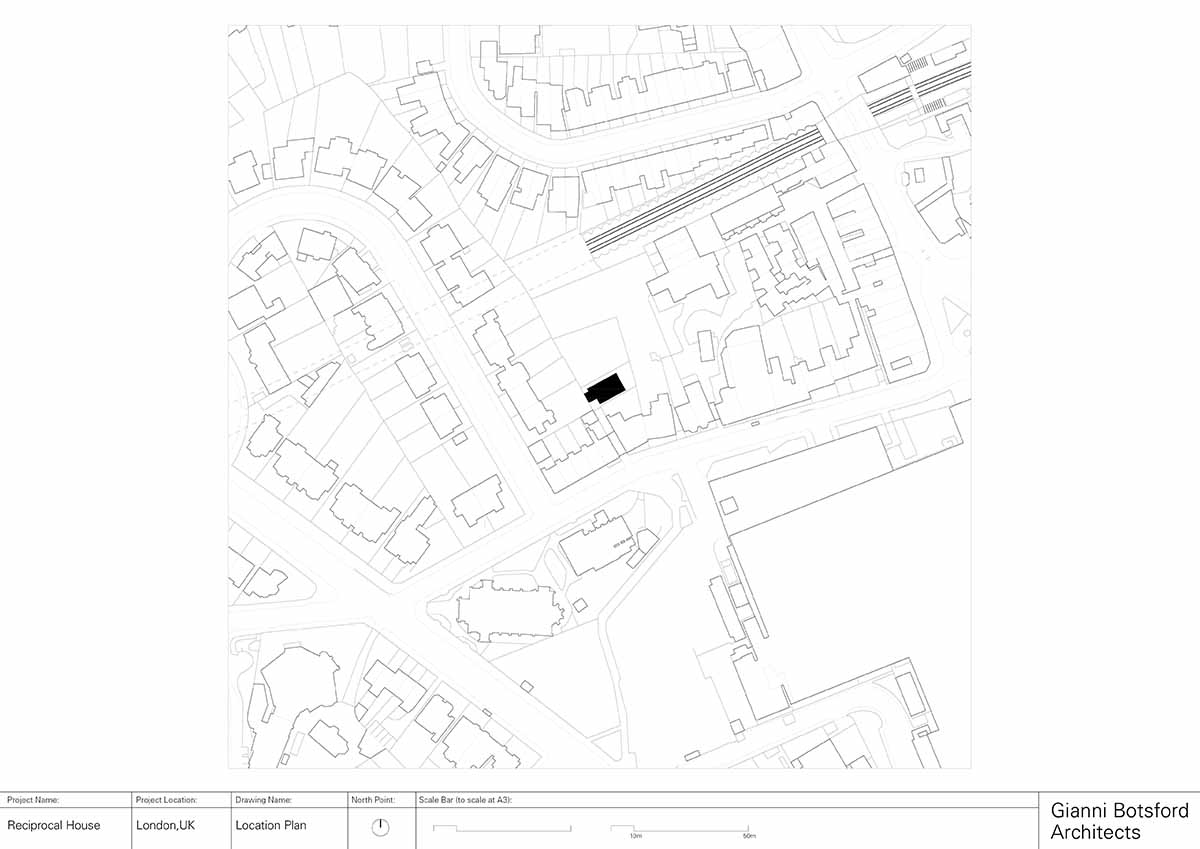
Site plan
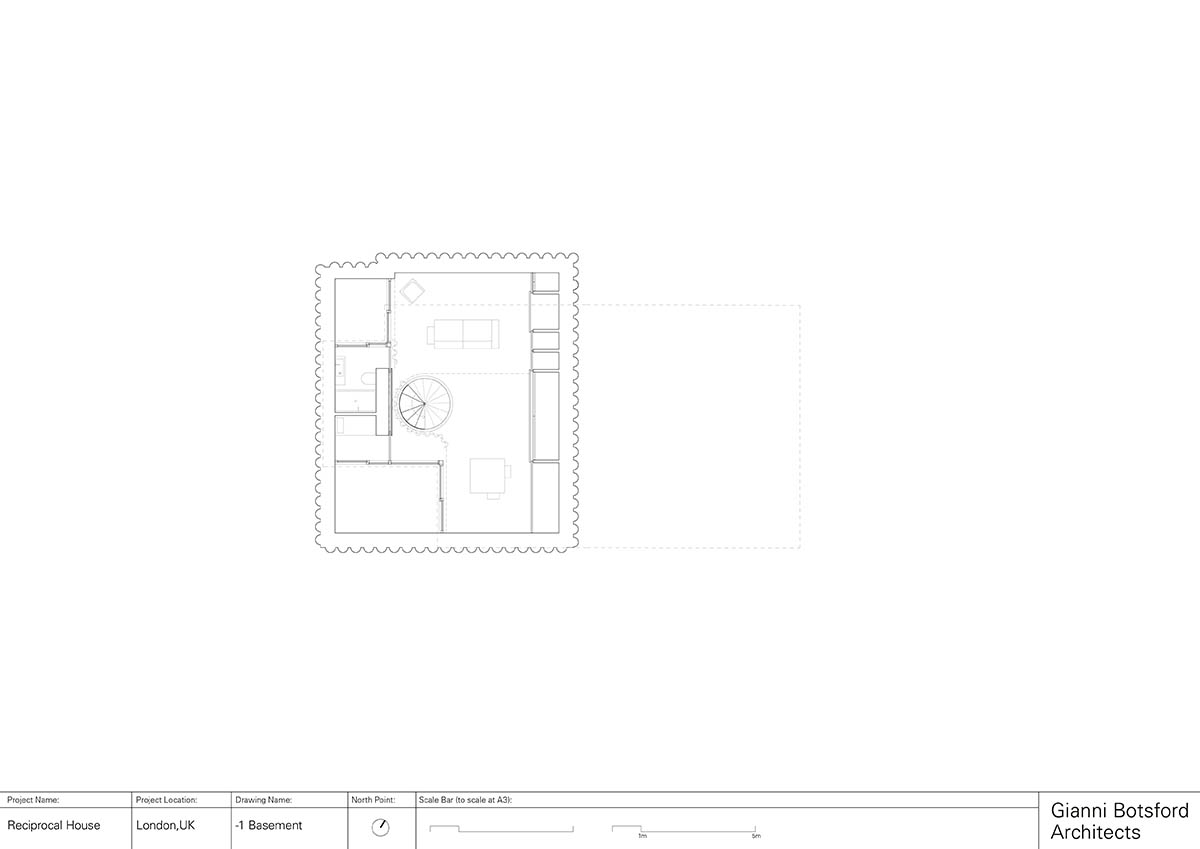
Basement floor plan
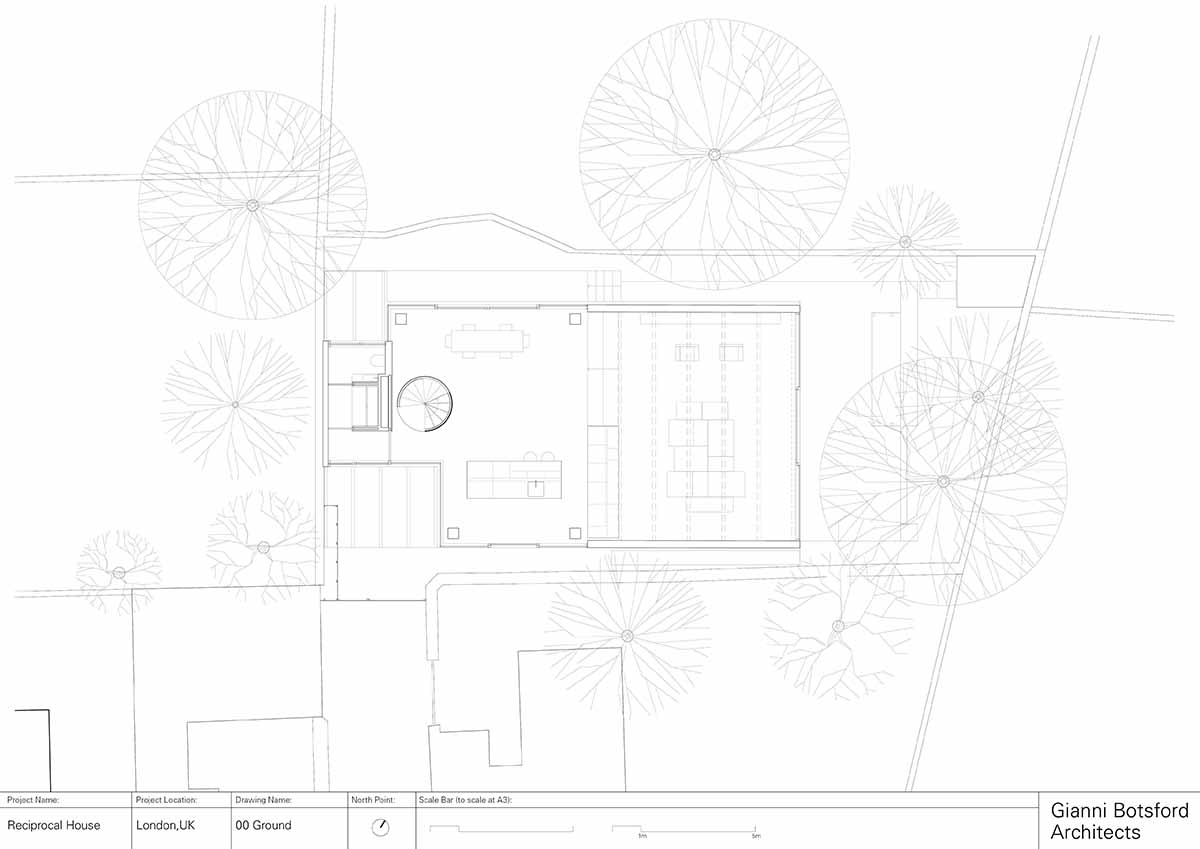
Ground level floor plan
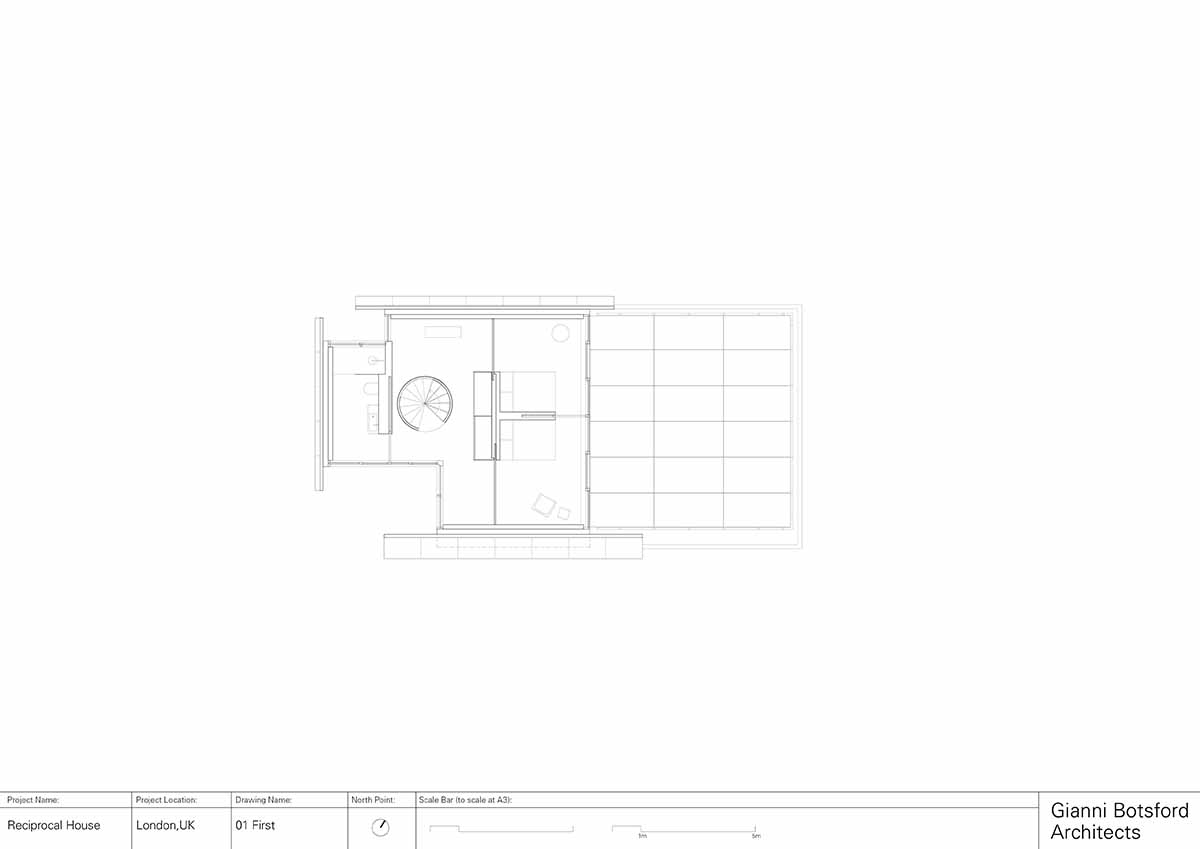
First floor plan
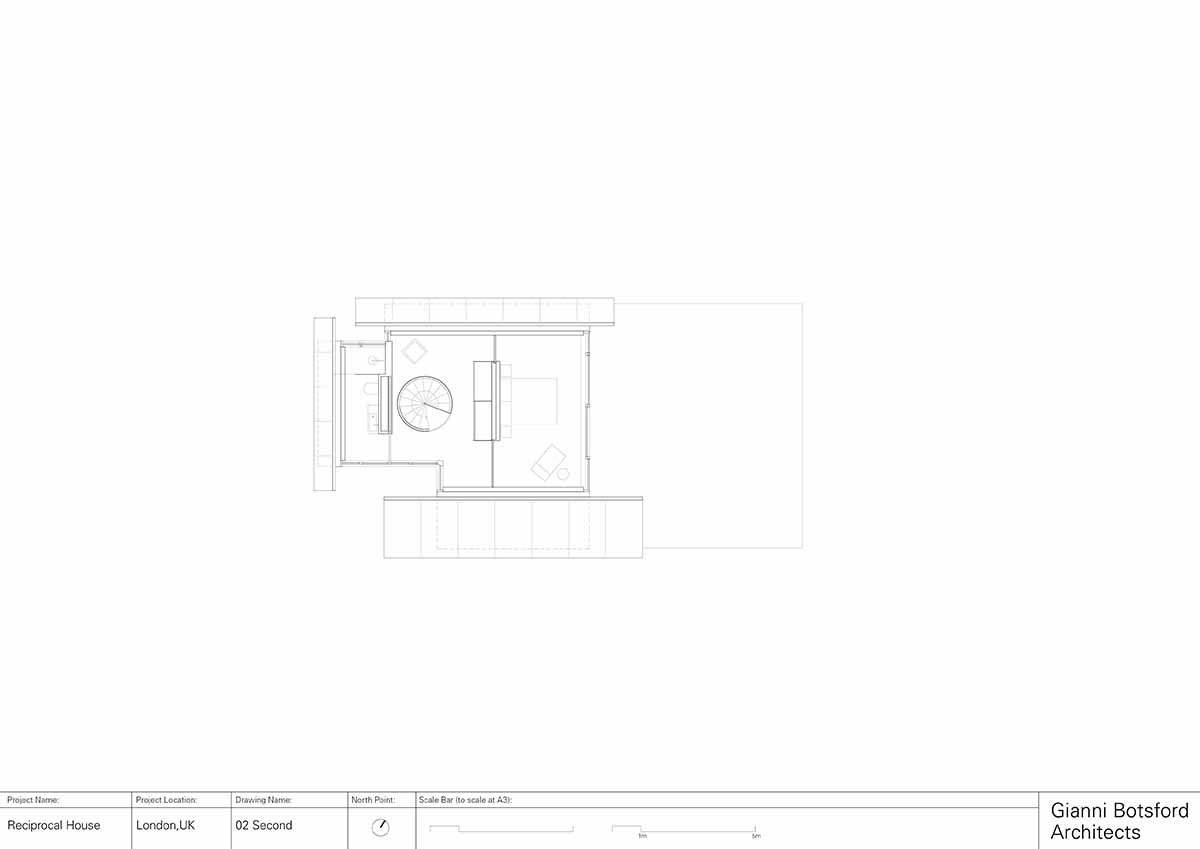
Second floor plan
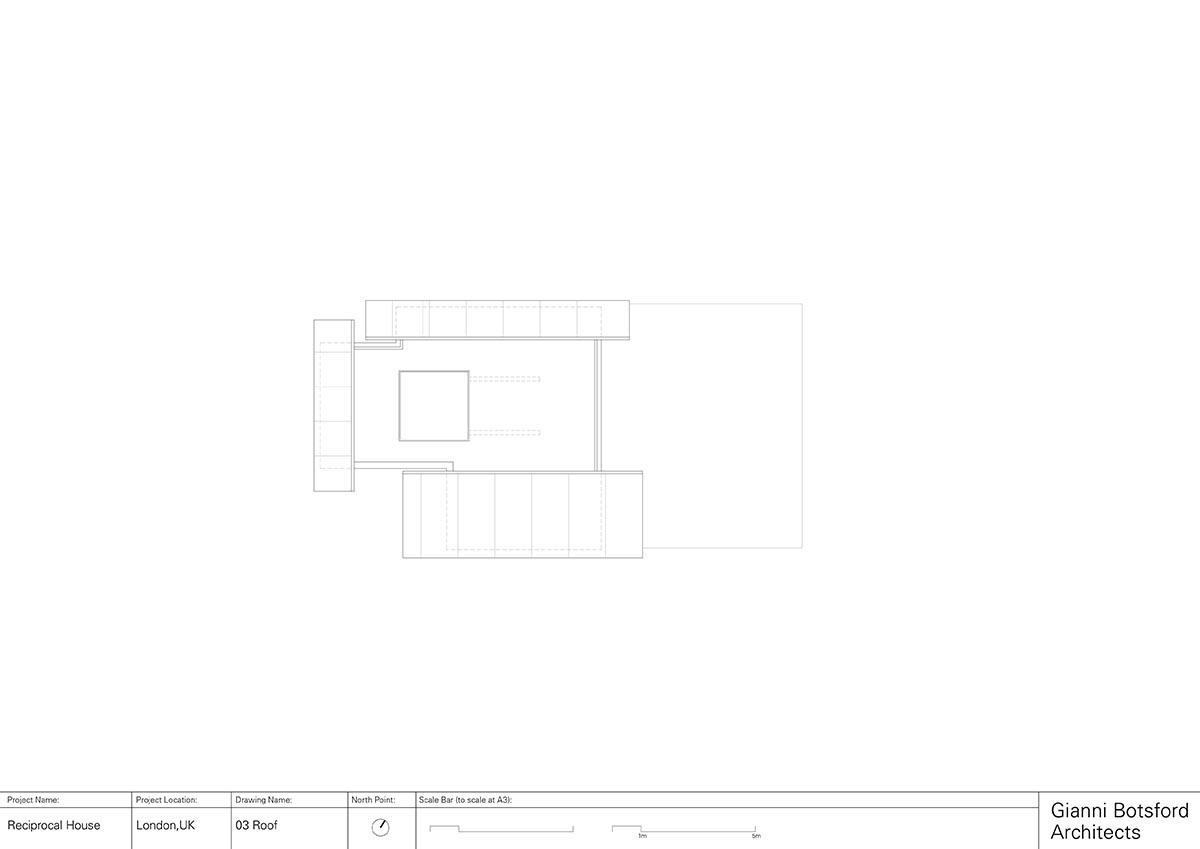
Roof floor plan
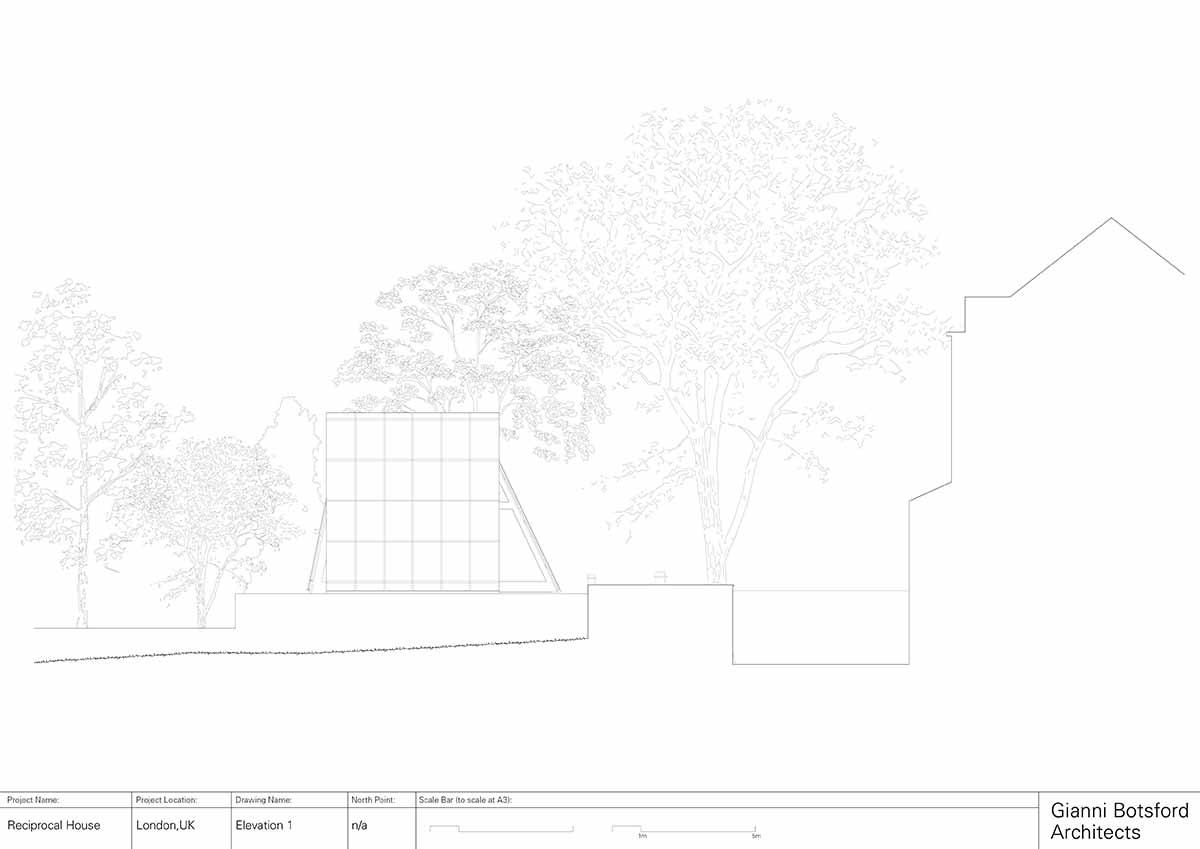
Elevation
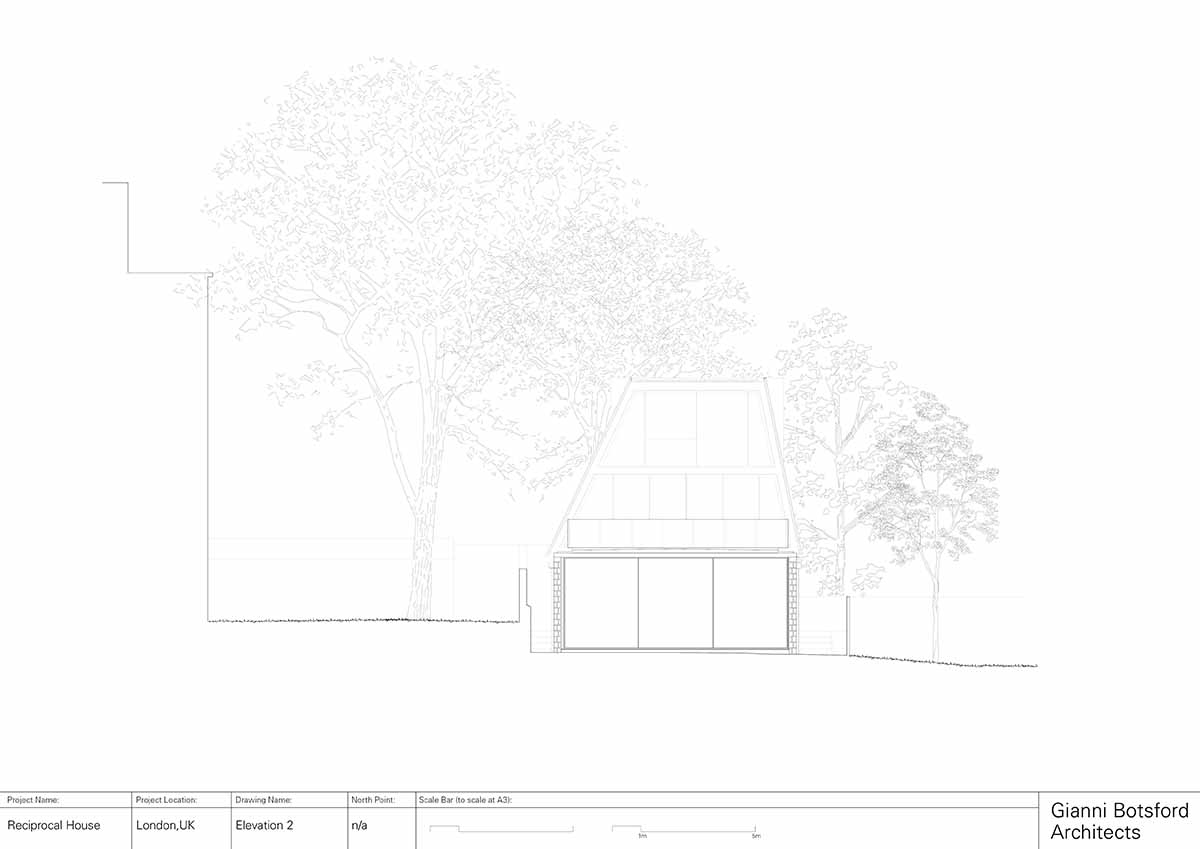
Elevation
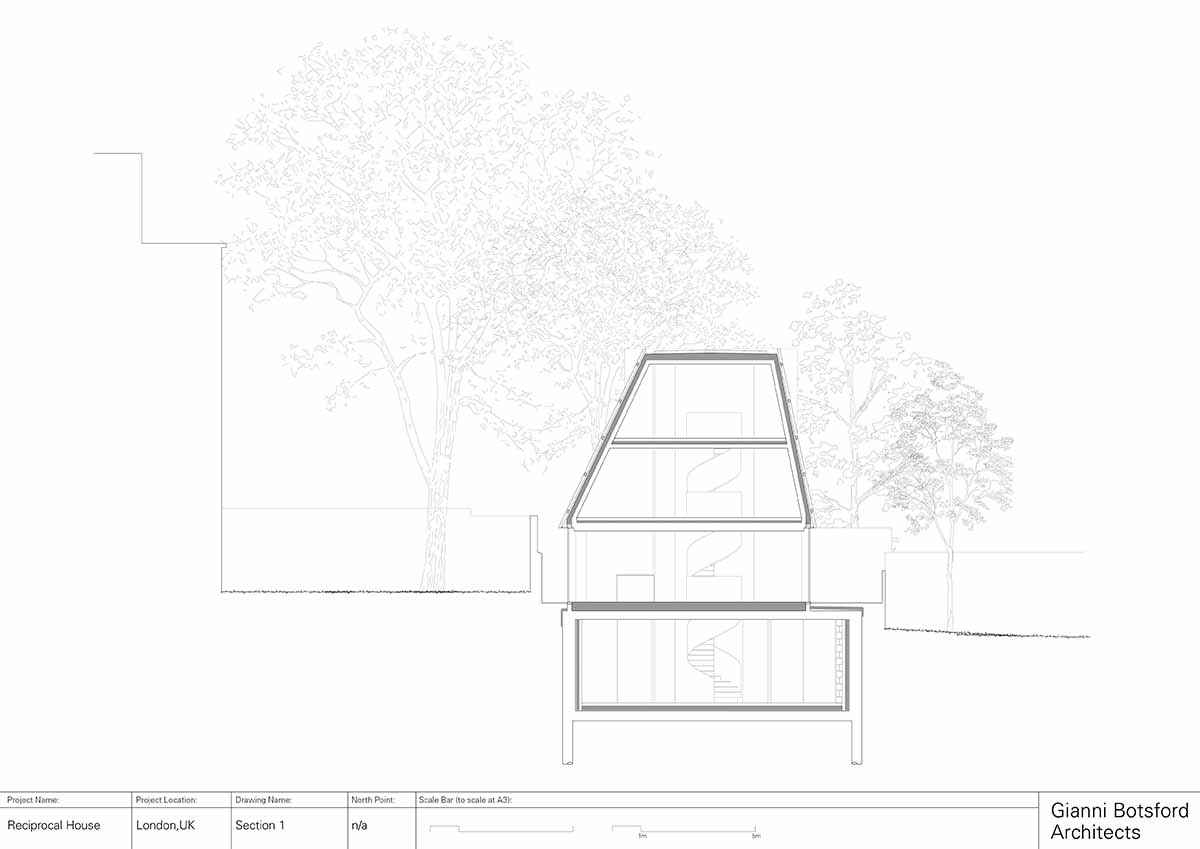
Section
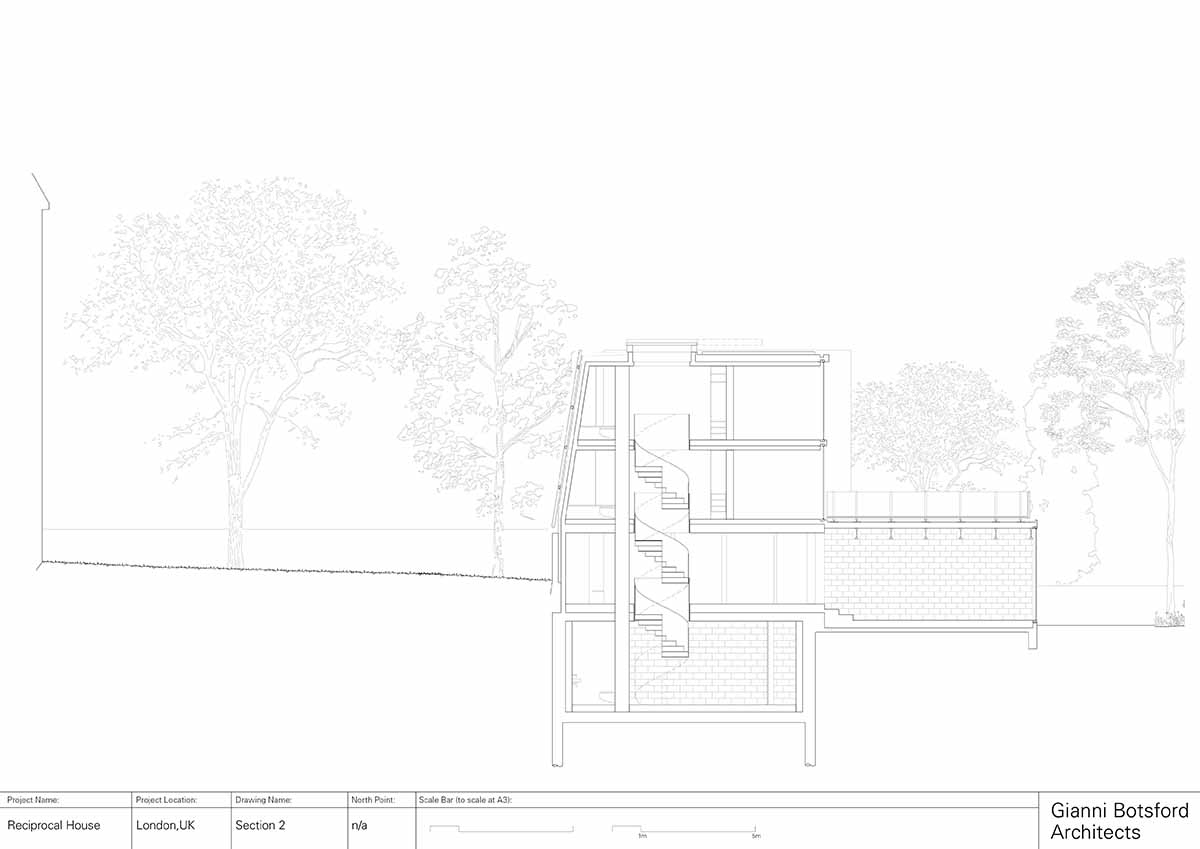
Section
The London-based firm originally gained recognition with its Light House in West London and Casa Kiké in Costa Rica, both of which won the Lubetkin Prize.
Since then, Gianni Botsford Architects has finished a number of projects over the course of almost 30 years, including an R&D high-rise building, an art collector's gallery, and a smoking pavilion.
The firm previously transformed a dilapidated bungalow, built in the 1960’s in the back garden on an 1840’s Notting Hill villa, into a new house that is carved from the ground to get enough light from its skylight and facades.
Project facts
Project name: Reciprocal House
Expansion design: Gianni Botsford Architects
Completion date: 2024
Mechanical and Electrical Engineer: Integration
Structural Engineer: Tall Engineers
Landscape Architect: FFLO
Heritage Consultant: HCUK
Planning Consultant: Barton Wilmore
Contractor: New Wave,
Quantity Surveyor: Measur
Metalwork: Weber Industries
All images © Schnepp Renou unless otherwise stated.
All drawings © Gianni Botsford Architects.
> via Gianni Botsford Architects
expansion extension Gianni Botsford Architects house Norman Foster
