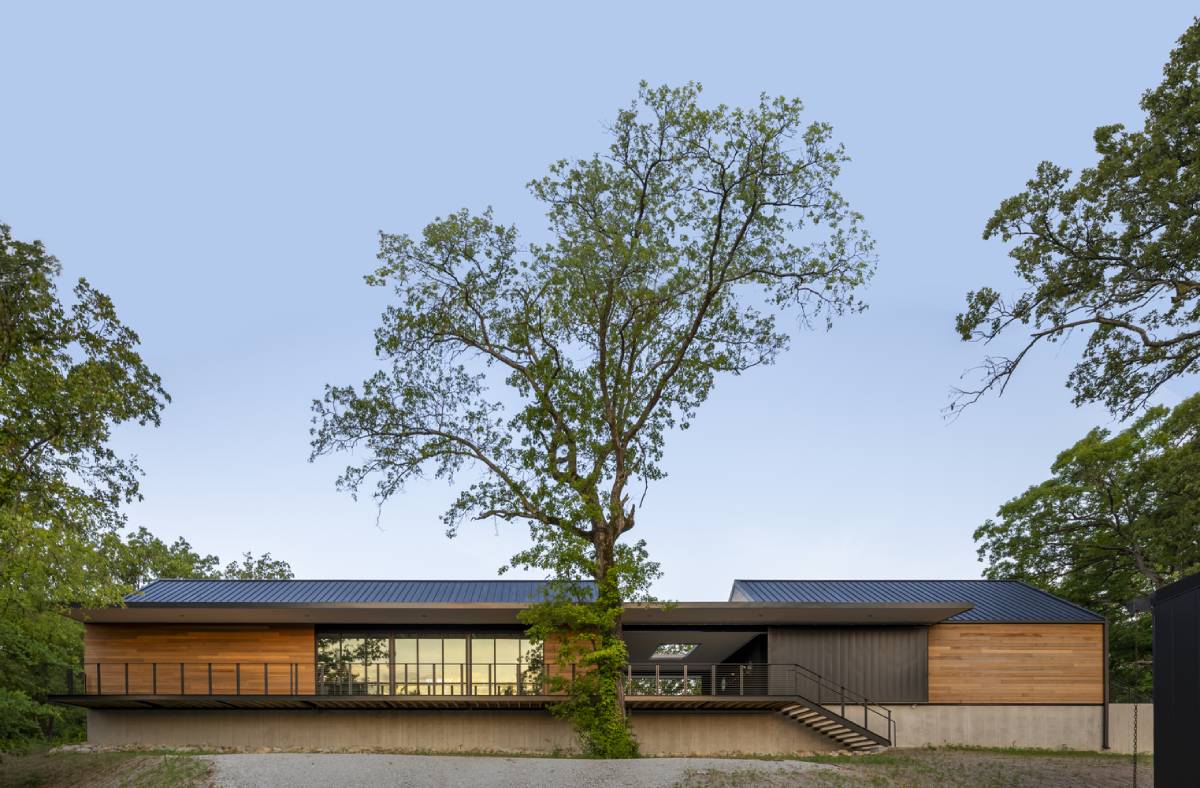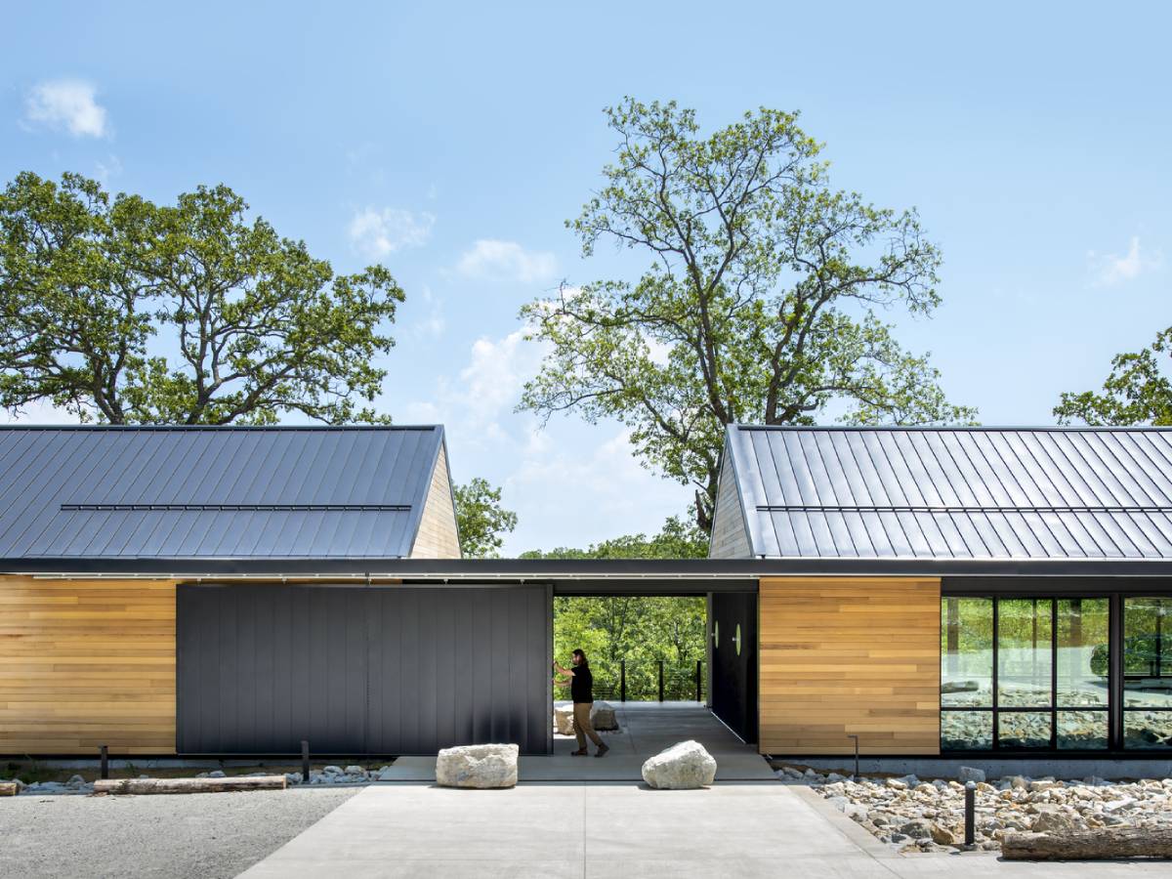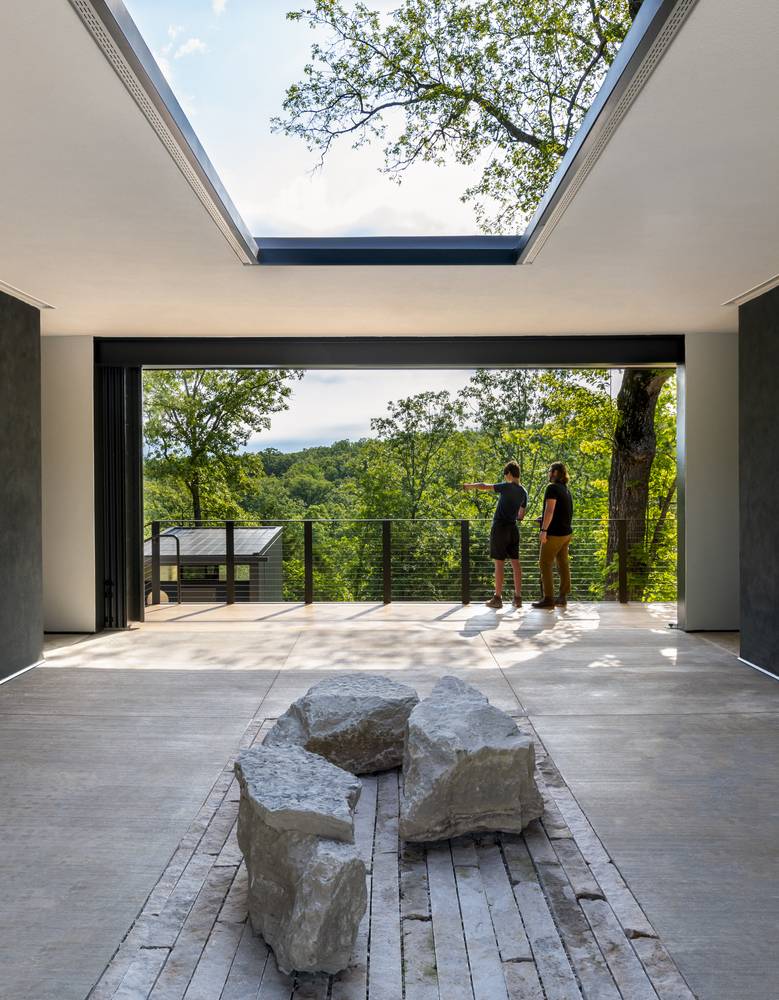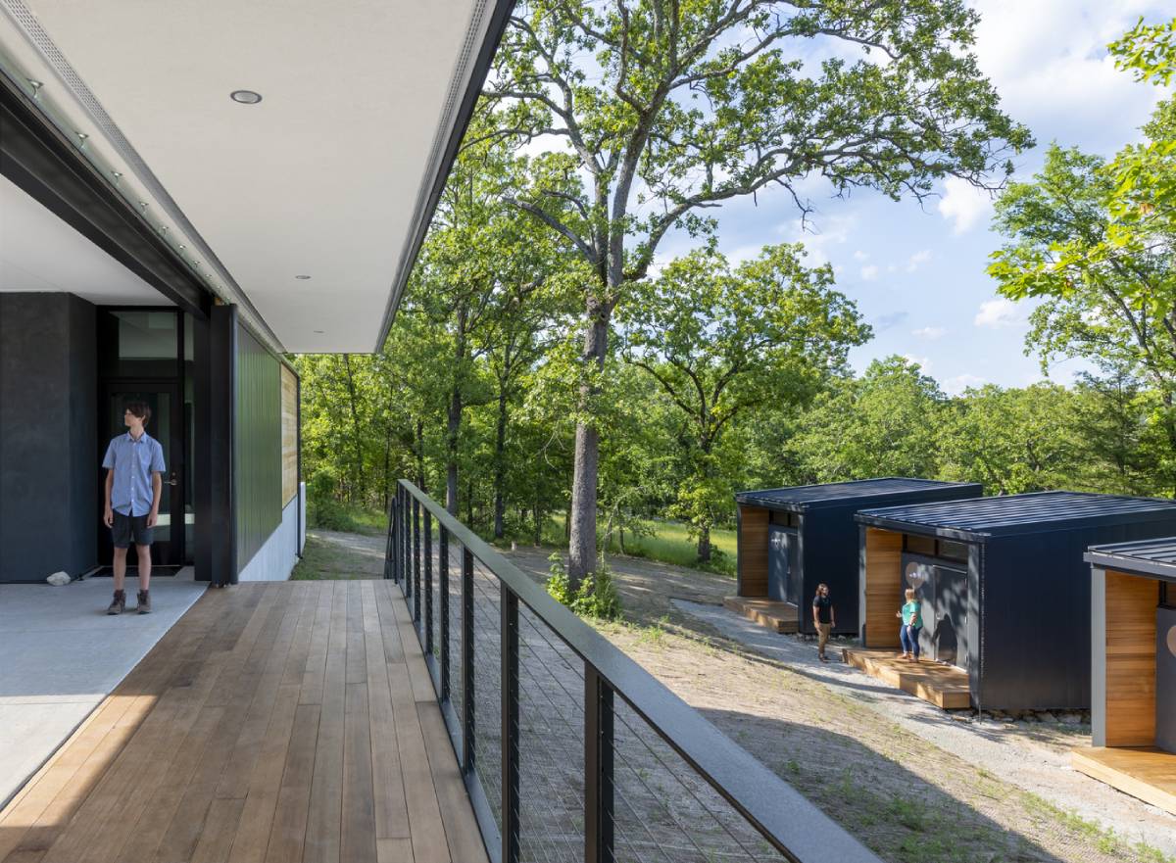Submitted by Mert Kansu
BNIM Architects creates a research outpost nestled in the Ozarks for Missouri State University
United States Architecture News - Jul 19, 2021 - 00:06 3908 views

Missouri State University Ozarks Education Center is nestled within the verdant landscape of Ozark Mountains. It serves as a local hub for students and NGOs to study and observe the surrounding state conservation areas and their ecological resources on site. The 4,310sf facility provides the necessary space for large groups to pursue ecological research and experimentation. The building is a mirror of its surrounding landscape, its topography and natural elements. The design was driven by the idea of a "light touch," both physically and in regards to the sustainability in the natural context.

The project houses sleeping quarters, a dining center, a residential kitchen, classroom space, and multiple spaces for programs to help support the pursuit of education and research for its visitors. A dogtrot provides the main focal point in the project, providing a connection point between other activities on the site.

The dogtrot, or the breezeway house, separates the community and residential spaces. This also provides a direct visual connection to nature and brings in the full immersion of dawn and dusk by being oriented on the east-west axis. A skylight placed in the dogtrot also opens the building up to the sky and water is welcomed into this space; with these, the building is connected to both the sky and the earth.

Large barn doors control the dogtrot's access, provide passive-cooling, and protect the interior space against harsh weather conditions. Cradled within the forest trees, three cabins are located down the slope from the main building. These individual cabins also provide a multi-sensory experience to their visitors and are equipped with passive-cooling strategies through operable windows and large apertures that connect the cabins to the vast mountain-scape.

Project facts
Architects: BNIM
Location: Cedarcreek, United States
Area: 4310 ft²
Year: 2020
Clients: Missouri State University
Manufacturers: AutoDesk, Enscape, Vitro®, Berridge, Carlisle SynTec, Demilec, Kawneer, Kohler, Maharam, ROCKWOOL, Sto, western red cedar, Delta, Ives, PPG IdeaScapes, Sefaira, Skyco, Steel Craft, Trimble, Yale
All photographs © Kelly Callewaert
> via BNIM
