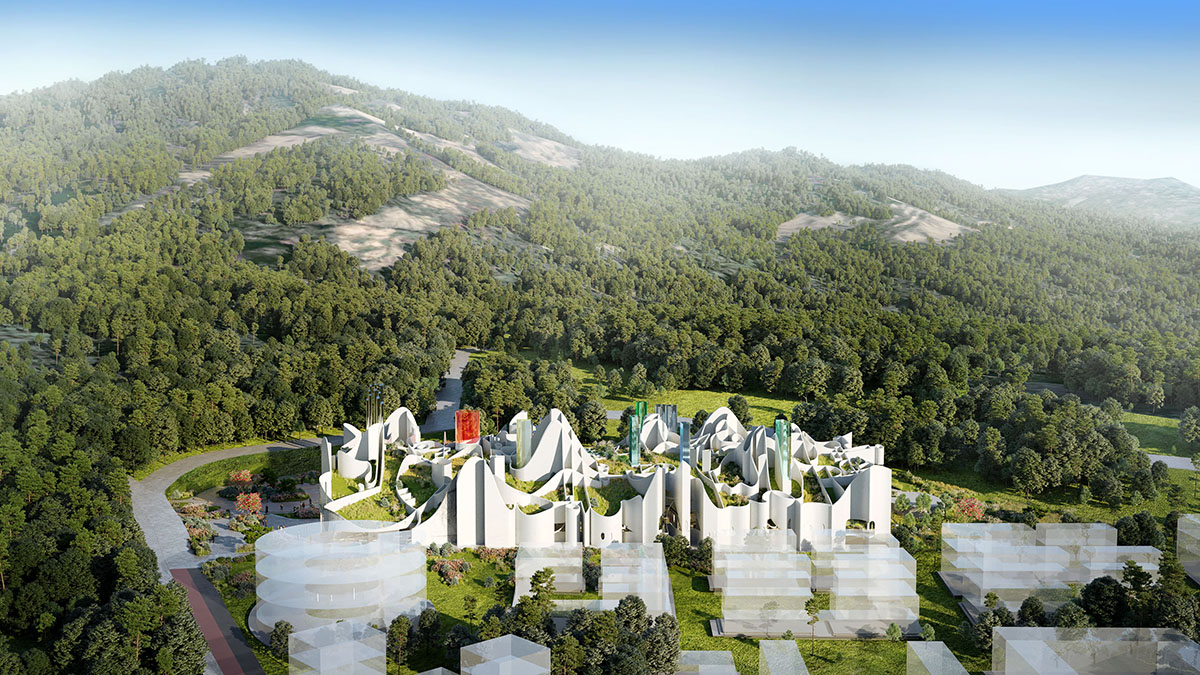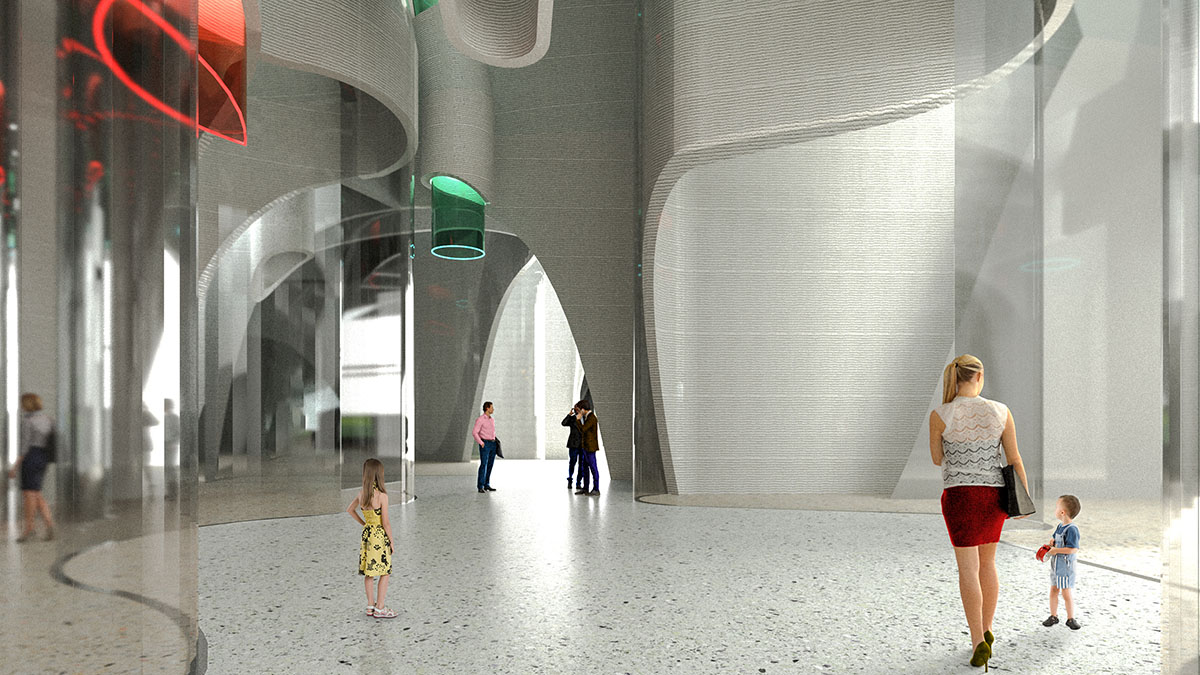Submitted by WA Contents
Architects of Invention reveals its competition entry for 3D concrete printed museum in Seoul
Korea, South Architecture News - Jul 19, 2021 - 10:49 4186 views

Architects of Invention has revealed its competition entry for the 3D concrete printed National Museum of Korean Literature in Seoul, Korea South.
Designed for a vacant site, from three sides the site has no surrounding roads. The access is restricted to 15.5m width from the North-West side, where the pavement changes its texture.
The slope drops by 9m from South-East. The longest border is adjacent to the scheduled by 2022 development of the Arts Village residential area. The site area 13, 248 m2 with very narrow shape at the South-West corner.

The 19,680-square-metre building is made of undulating form that creates a topographical geometry, partly designed as a landscape, partly designed as vertical walls which meander through the building creating the building mass.
The slope drops by 9m from South-East. The longest border is adjacent to the scheduled by 2022 development of the Arts Village residential area. The site area 13, 248 square meters with very narrow shape at the South-West corner.
Located at the west side of Bukhansan National Park and the boundary of Eunpyeong New Town, the site has an affluent natural environment where Bukhansan Mountain is on the east and Imalsan Mountain is on the northwest.

The Neighborhood Park of Gijachon District 1 adjacent to the site was formed in 2014, with a gate ball court, fitness center, forest playground, outdoor stage, and others outdoor experience. Among the eight Bukhansan Dulle-gil courses that are stretched south and east of the site, Cloud Garden and the Eunpyeong trails are connected. The height difference between the 124m altitude of the pedestrian passage of the Arts Village and 133m altitude of the trail adjacent to Bukhansan Dulle-gil is about 9m.
The envisioned building for this museum is arranged on three levels, including basement floor. Its overall height above ground (building shape) is 25 meters. The building footprint is a prolonged trapezoidal form of 112,500-metre long by 75m at its shortest side. The total footprint area is 7,253.5 square meters, which is about 55% of the site area.

The building is situated in the middle of the plot creating front and back outdoor areas. The building volume is positioned at the lowest level of the site’s sloped landscape and its roof profile aligns with the landscape behind the building providing easy access to the roof garden. The entire roof-surface serves as an outdoor garden for leisure purposes with views towards the built-up area and mountain range.

The main entrance to the site, for both vehicles and pedestrians, is accessed at the North-West side, at the end of Yeonseo-ro within 15.5m access area. Pedestrian access is to the left towards the main entrance of the museum; vehicles enter on the right, towards the drop-off, the carpark entrance and the delivery point at the far end of the building. The main entrance to the building is organised at the front yard from the North, which is flattened as a result of a cut-out landscape.
There are three levels to the building: The basement floor has a double height main storage facility, M&E rooms and a car park; The ground floor includes the main entrance to the building, an administration office, a double-height main storage facility, M&E rooms and a car park. The first floor includes a museum and its supporting facilities, a museum shop, a cafeteria, a community hall, and education facilities.

Four stair & lift cores serve as the building circulation and maintenance. There is a goods-lift with direct access to the museum facility. The main entrance is a triple height space with reception, toilets, two stairs and lift core at the both ends. Large circular stairs give access to the first-floor museum area.
The Architecture of the building is a collection of randomised shapes formed by vertical walls which meander through the building creating the building mass. The two lower floors are organised as back-of-house with regular flat slabs and columns, where the first floor is an arched space cut through the walls creating a large open space to encapsulate the main museum and community facilities.
Transparent and translucent glass partitions segregate functional spaces where necessary. NMKL thus realises a space that symbolizes multi-dimensional enjoyment of Korean Literature.
In order to achieve this kind of architecture, the architects proposes 3D Concrete Printing Technology which is feasible to be utilised.

"In comparison with traditional concrete formwork building, 3D printed technology makes very complex shapes and structures possible with a significant reduction of cost, time and materials," said Architects of Invention.
"This gives a unique quality as the singular materiality of concrete is maintained throughout the exterior and interior of the building."
"Ecologically sustainable mixing aggregates, such as clay, basalt, fibreglass, offer different colours and textures creating a most exciting architecture," the studio added.
Project facts
Status: Competition Entry
Location: 175, Jinhwan-dong, Eunpyeong-gu, Seoul, Korea
Site Area: 13, 248 m2
Gross Build Area: 19,680 m²
Budget: 48, 496 Million KRW (£30, 900,000 GBP)
Stories: 3
Structure: combined timber & 3D Print Concrete
Programme: Parking, Office Area, Collection Storage, Education Area, Common Space, Complex Cultural Space, Circulation
Client: Ministry of Culture, Sports, and Tourism of Korea
Consultants: STU (Structure), Nec (M&E), IERI (Urban planning), GZA (Transport)
London AI team: Nikoloz Japaridze, Ilia Gamisonia, Simon Gatehouse, Eka Kankava, Stefan Nest
All renderings © Archirost.com
> via Architects of Invention
