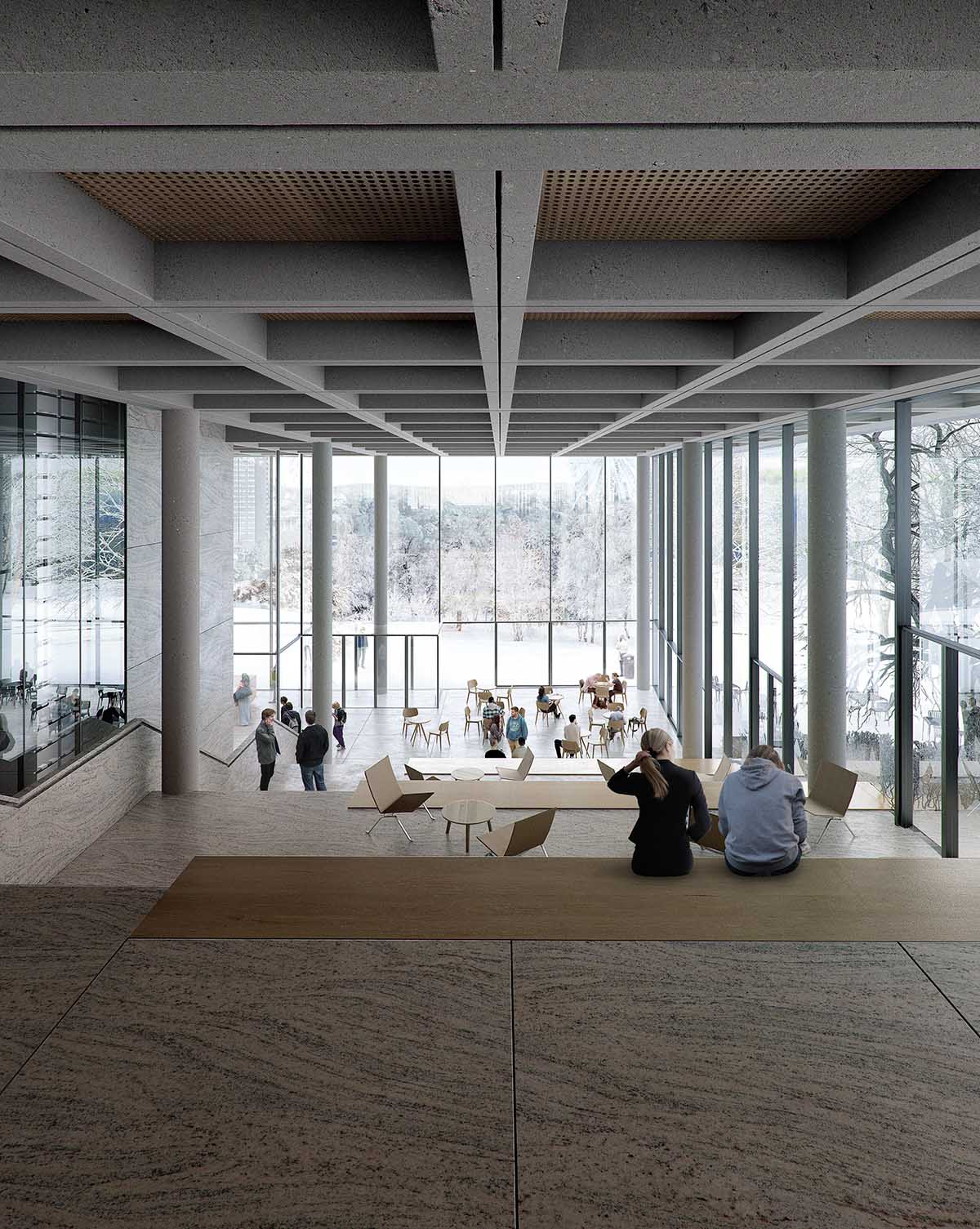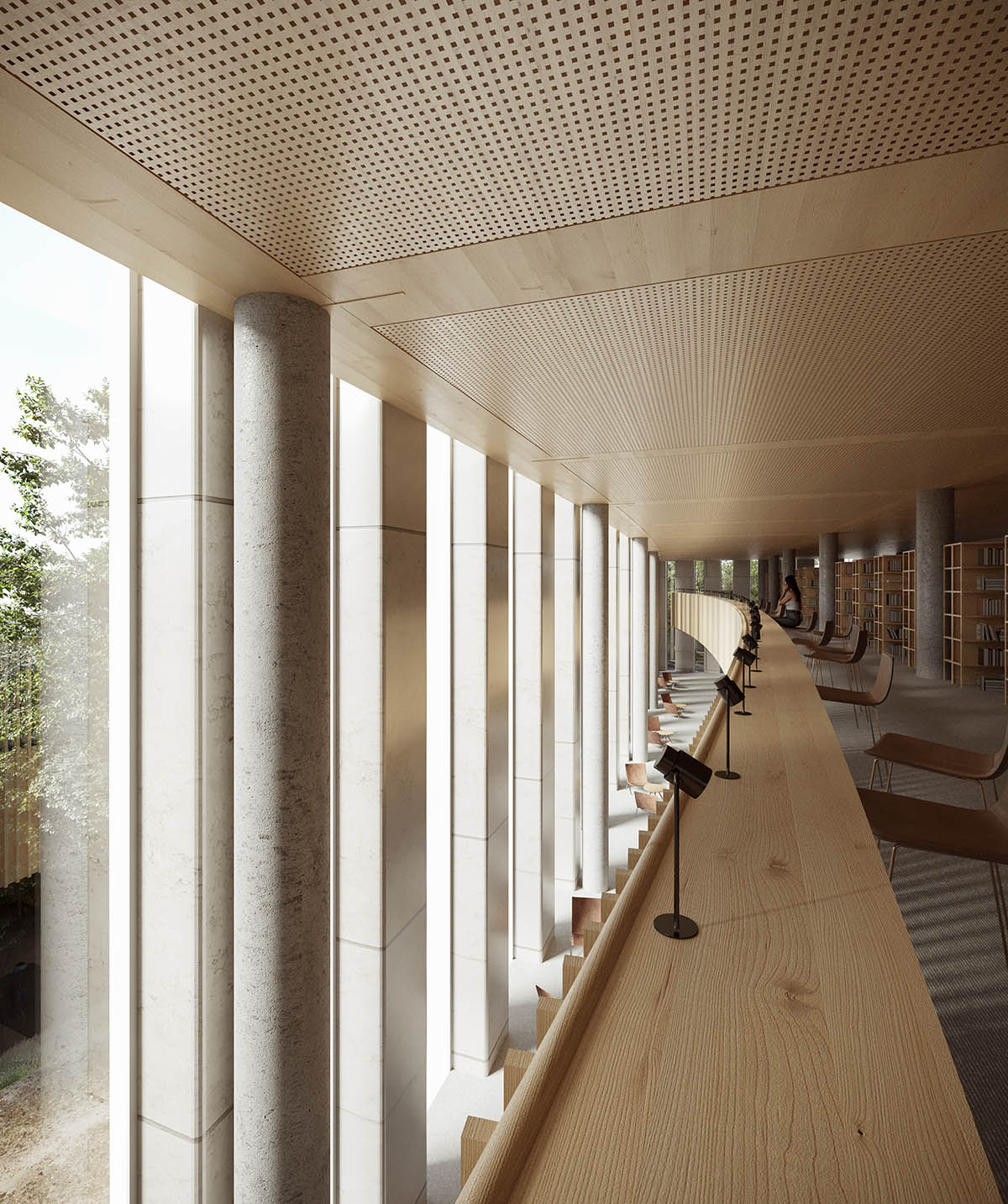Submitted by WA Contents
Cobe designs new university library with curved façade and vertical elements in Gothenburg, Sweden
Sweden Architecture News - Jun 03, 2021 - 11:01 7076 views

Danish architecture practice Cobe has won an international competition to design a new university library in the heart of Sweden’s second-largest city, Gothenburg.
A new 16,000-square-metre university library will be built in the Swedish city of Gothenburg and will be designed by a Danish team led by architect Dan Stubbergaard, the founder of Cobe.
The new university library is set to be built in the heart of Gothenburg, in the university area of Näckrosen, near to many of the city’s cultural institutions and to the Faculties of Humanities and The Fine, Applied and Performing Arts.
In addition to providing a new and attractive setting for knowledge-sharing and research in the Swedish university city, the building will house the existing libraries for the humanities, the arts, music and drama as well as the university archives and digital services.
The proposal is made of a curved volume that consist of light-coloured and vertical elements that act as a sun screen, the design takes inspiration from the book itself.

Cobe’s project was selected by a unanimous jury, made up of representatives from Akademiska Hus – a state-owned property company and the client for several Swedish universities – as well as the University of Gothenburg, the City of Gothenburg and Architects Sweden.
Taking cues from both the lightness and the gravity of a book, these elements are reflected in the subtle curvature of the building’s volume and the vertical lines of its facade – it looks like the pages of a book, just being opened.
The volume rests on an open and transparent ground floor with expansive floor-to-ceiling windows. "The ambition is to allow the building to blend in with the surrounding park, to invite both new and current users inside, and to stand out as a beacon of knowledge at the top of the university area of Näckrosen," said Cobe.

"This is an exceptional commission to win, and we are very proud and honoured. With the library’s placement at the top of the hill, we aim to create a distinctive beacon of knowledge," said Dan Stubbergaard, architect and founder of Cobe.
"The book serves as the inspiration and point of departure for the design – the building volume, its colours and materials all point to a book being opened."
"Regardless of which direction you approach it from, you are invited in. The integration of the building and park was a key consideration from the outset, and we have deliberately preserved as much of the existing park landscape as possible. In doing so, we have created an open connection between the city, the university and the library’s users."
"We look forward to working with Akademiska Hus and the University of Gothenburg to further develop our competition proposal," Stubbergaard added.
Cobe will use wood as the main material in the project. The library will offer quiet zones for focused work as well as active areas and gathering spaces that can be used for events, exhibitions, meetings, and lectures – a distinction that is also reflected in the choice of materials.

The active, open ground floor, paved in granite features a visible concrete structure, which allows for large and open spaces, while the eight upper floors, which house the library itself, are constructed of wood.
In addition to being an exceptionally sustainable and durable material that reduces the building’s CO2 footprint, wood also provides a pleasant indoor environment with a stress-mitigating acoustic profile.
The building will have "automated book depository in the heart of the building"
With the library, the University of Gothenburg gains additional meeting facilities, better research environments and an innovative setting for housing the university’s collection.
In the core of the library, the building will store Sweden’s first fully automated book depository and will retrieve books and other media in an efficient and compact way.
The public stairs of the building are situated around the depository, placing books and the knowledge contained within them at the very core of the experience of the building. Study areas and offices are located toward the facade, which ensures optimal daylight conditions and spectacular views of the park and the city.

As Cobe explains, the construction of the university library is scheduled to begin in 2025 and expected to be completed in 2028.
It is Cobe’s fourth project to be realized in Sweden’s second-largest city, Gothenburg. Last year, the architecture firm announced its design centre for the major Chinese automaker Geely, which will be completed in 2022.
Earlier this year, Cobe similarly announced that the firm had won the competition for the 100-metre tall Global Business Gate high-rise, which is scheduled to be completed in 2025.
Both buildings are situated on Gothenburg’s central harbour front. Cobe is also currently executing design work on the Gothenburg Botanical Garden, set for completion in 2026.
Project facts
Location: Gothenburg, Sweden
Client: Akademiska Hus
Programme: University library
Size: 16,300 m2
Year: First prize in competition in 2021, completion in 2028
Collaborators: Buro Happold
All images © Cobe
> via Cobe
