Submitted by WA Contents
Images revealed for Rome's Colosseum arena that will feature retractable floor
Italy Architecture News - Jun 03, 2021 - 12:13 8147 views
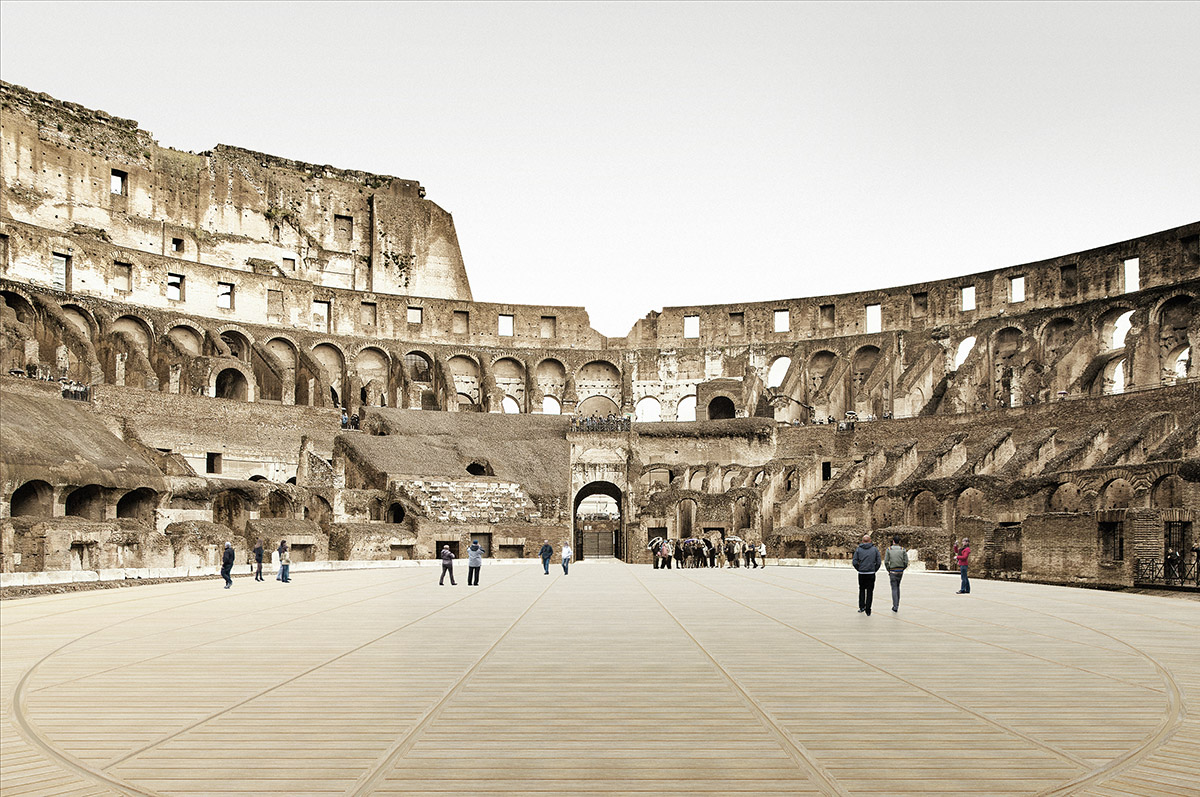
Images have been revealed for the redesign of Rome's Colosseum arena that can be adapted for different types of performances with a new advanced technological solution.
The Colosseum's amphitheater will have a retractable floor in its entire surface, which will be openable in different configurations and will remotely be manageable and monitored together with the environmental data in order to optimize the opening and closing cycles in relation to the proper conservation of the underground structures.
At the end of 2020, a design competition was developed by the Colosseum Archaeological Park and Italy's Ministry of Cultural Heritage and Activities and Tourism to redesign the arena's floor so that it can be reusable for different purposes and the hypogeum of the Colosseum can still be visible.
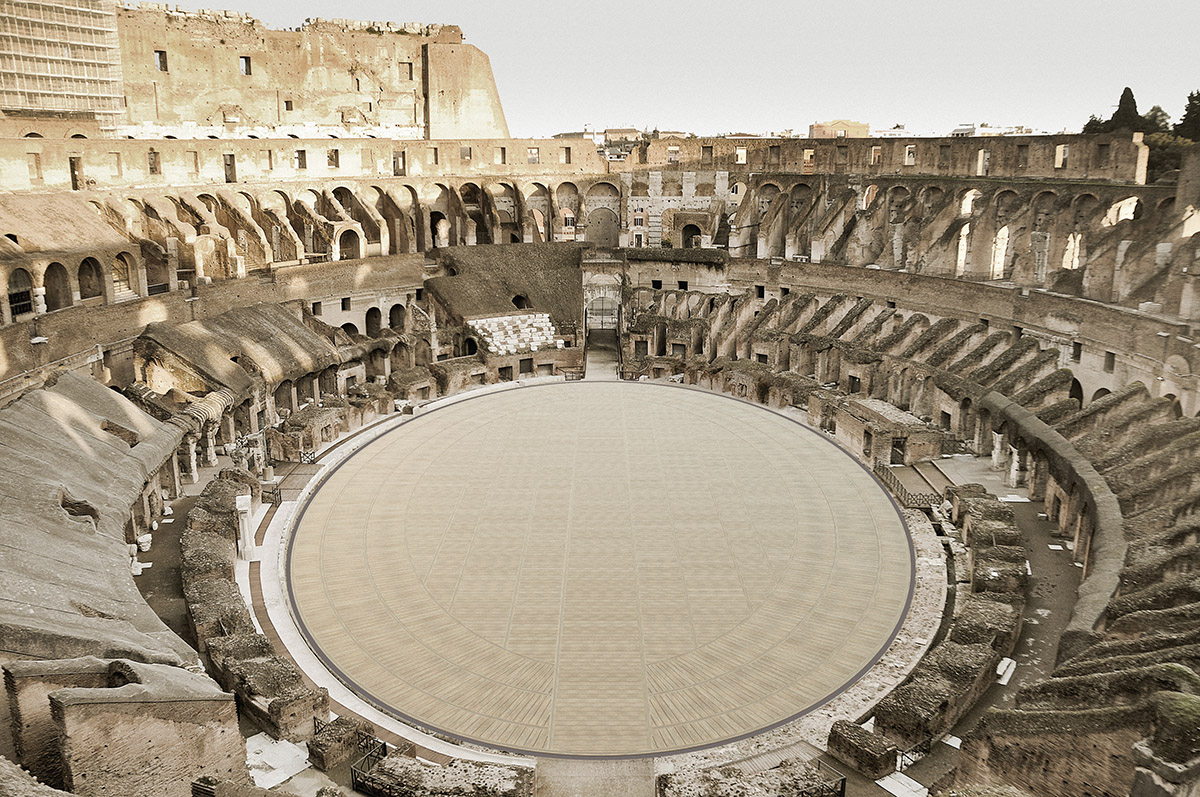
While the hypogeum (or literally meaning "underground") is still clearly visible, the underground consisted of a two-level subterranean network of tunnels and cages underneath the arena where gladiators and animals were held before contests began. The hypogeum contained eighty vertical shafts which provided instant access to the arena for caged animals and scenery pieces concealed underneath.
In the competition, a group of firms, composed of Milan Ingegneria, Labics, Fabio Fumagalli, Consilium, Croma, won the competition to provide a modern and technological solution.
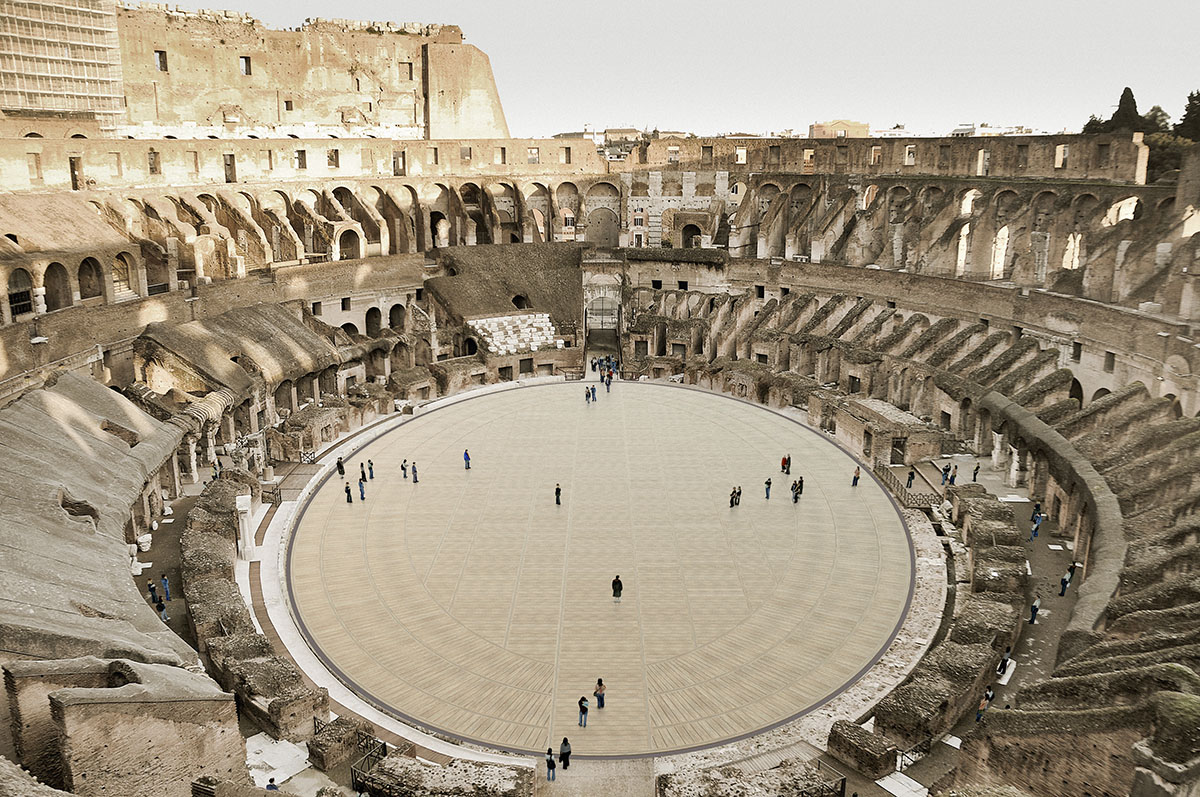
While the team's design scheme provides a solution of great formal simplicity, a new retractable floor offers various configurations realized through the opening and movement of the composite panels, the new plan will gradually reveal the underground structures to visitors, illustrating their articulation and rhythm, encouraging the perception of the articulated functionality of the spaces below and the interactivity with what once took place in the arena.
In addition to favoring the conservation and protection of the archaeological structures present in the underground areas, the project for the new floor of the arena will allow the reconstruction of the original image of the monument and of its complex scenic machine, allowing a reactivation compatible with the profound archaeological, architectural and social value of the Colosseum.
The new structure will cover the entire floor and will be able to be remotely opened in a variety of configurations. This system will be monitored in conjunction with environmental conditions to optimise the opening and closing cycles to carefully conserve the underground structures.
The floor will be built at the same level of the original wooden floor, which was constructed during the Flavian Period. This will allow the new floor to connect perfectly with the original structure along the perimeter, providing access to the “service corridor” and to Porta Triumphalis and Porta Libitinaria.
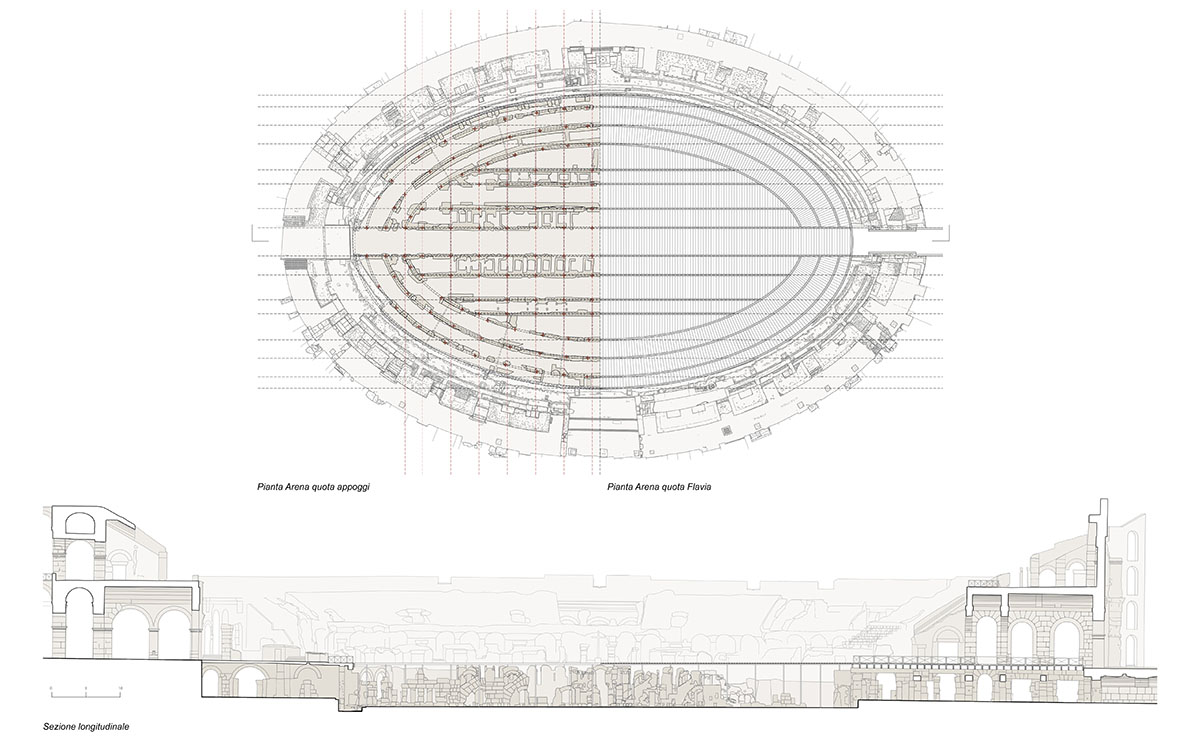
Plan and section
The new floor is designed as a light structure and will completely be reversible. Fabio Fumagalli said that "it is set on the Flavian floor level. It captures both the shape and the functions of the original floor."
The new floor will be constructed with extremely light and high-performance materials so that the new structure, with insulated dynamic components, can be supported by underground masonry structures. The distribution of the load will be optimised by using the original foundations, which will also eliminate all barriers to the visitors’ view of the archaeological structure. These materials also allow the use of a particularly thin structural section which will separate the new structures from the archaeological finds.
The support system will be constructed by installing many layers that will chemically and physically insulate the underground masonry structures and make them resistant to horizontal seismic stress and dynamic forces generated by visitors walking on the arena floor.
The integrated, multifunction and technologically advanced load-bearing section, will have structural and system support functions.
"The floor deck is set at the same level as the beams supporting it. The beams are placed directly on the wall structures without mechanical anchors."
"Thus, projecting the underground passageways directly to the surface, so that the visitors on the cavea can recognize the underlying structures even when the floor is closed," Fumagalli added.
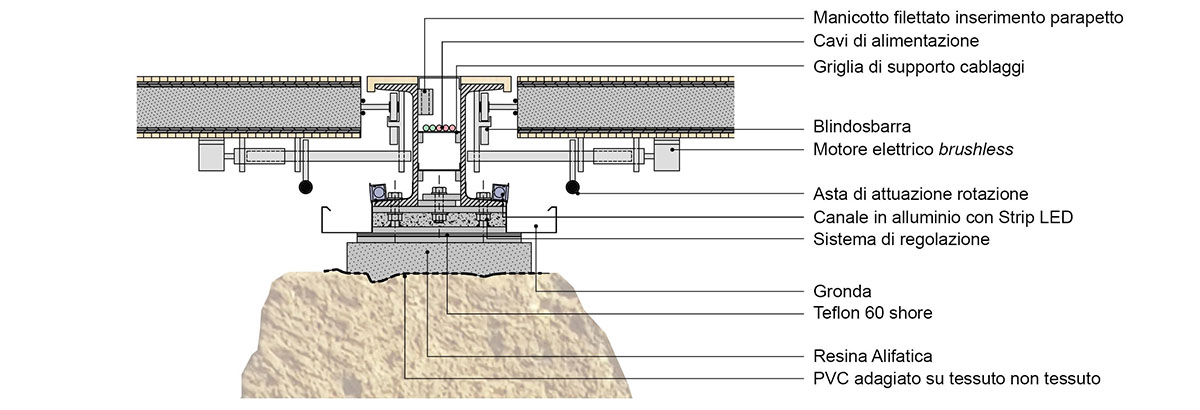
Detail drawing
Maria Claudia Clemente, founding director of Labics, said: "the new walking surface will be built highly technologically advanced retractable panels. They will be made of pultruded carbon and covered with Accoya wood.
This section will be made from stainless steel and its internal structure will enable the installation of bollards to protect the retractable floor, illumination for the underground areas, an apparatus for the removal of biodeteriorating organisms and an apparatus for the collection and recovery of rainwater to be used for the public restrooms (before the Covid pandemic, the Colosseum welcomed over 20,000 people a day).

Water collection
Therefore, when completely closed, not only will the floor protect the archaeological structures below against adverse weather conditions, but it will also help reduce the water load of all the underground areas.
The surface of the floor will be realised using rotatable and movable panels of a light and resistant composite material made from carbon fibre and Termanto.
Francesco Isidori, founding director of Labics, said: "this material is obtained from the acetylation of wood fibers to increase its resistance and durability."
"We will use wood from sustainable harvesting in order to avoid cutting down precious species," he added.

Opening mechanism
All the structures will be covered with Accoya wood. This material is produced using a process that modifies the structure of the wood, allowing the timber to be sourced from sustainable plantations instead of native forests.
This process, which uses acetylation, creates a high-performance material that requires little maintenance and that is resistant to bacteria, xylophagous insects and deterioration caused by adverse weather conditions.
The movement mechanism will be automated, remote-controlled and able to be activated several times a day in a variety of configurations.
The microclimate will be maintained by constantly monitoring the temperature and humidity of the underground areas to ensure the most suitable conditions for the conservation of the remains/structures.

Ventilation
The project is expected to be completed in 2023 and is expected to cost 18.5 million euros. Once the new floor is complete, the Italian government aims to use the new floor surface to stage theater productions and concerts.
All images © Milan Ingegneria, Fabio Fumagalli, Labics, Consilium, Croma
> via Milan Ingegneria, Fabio Fumagalli, Labics, Consilium, Croma
