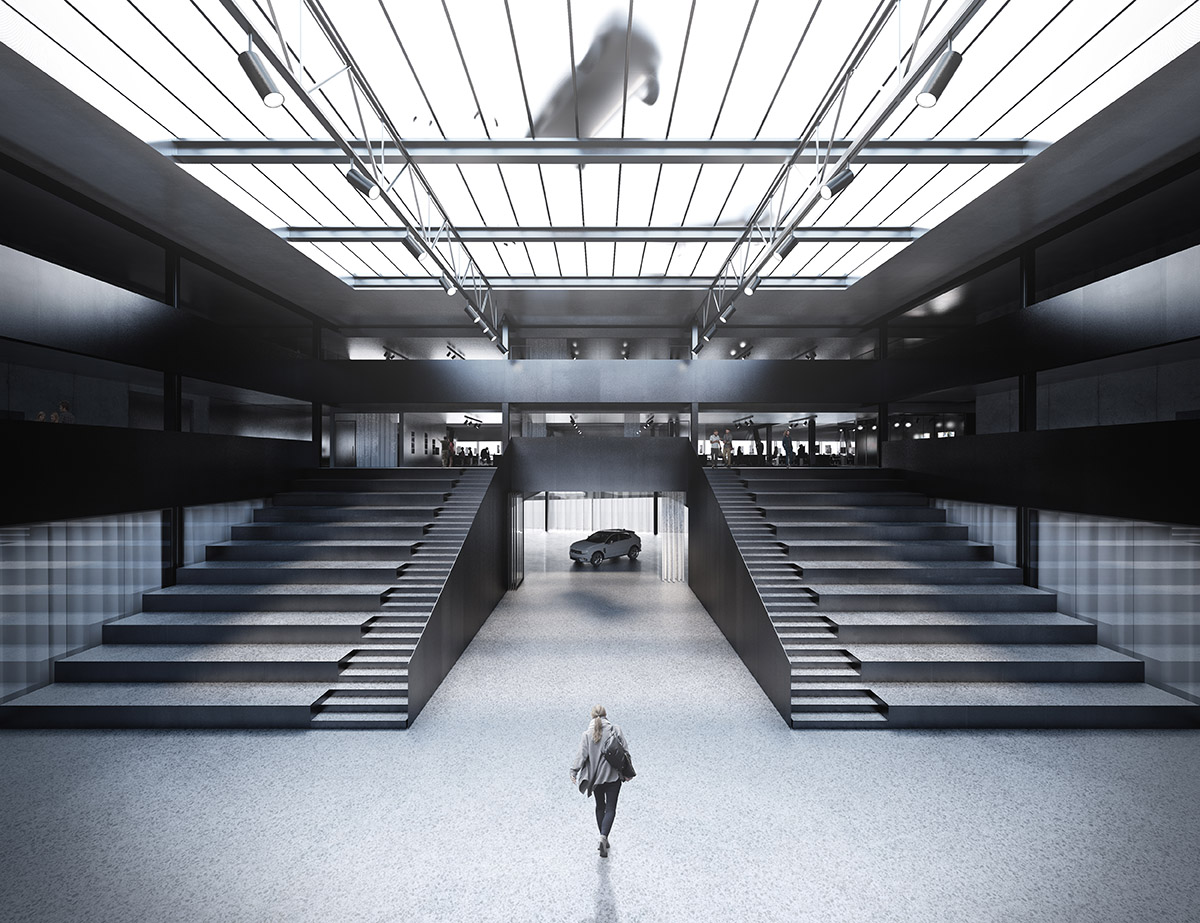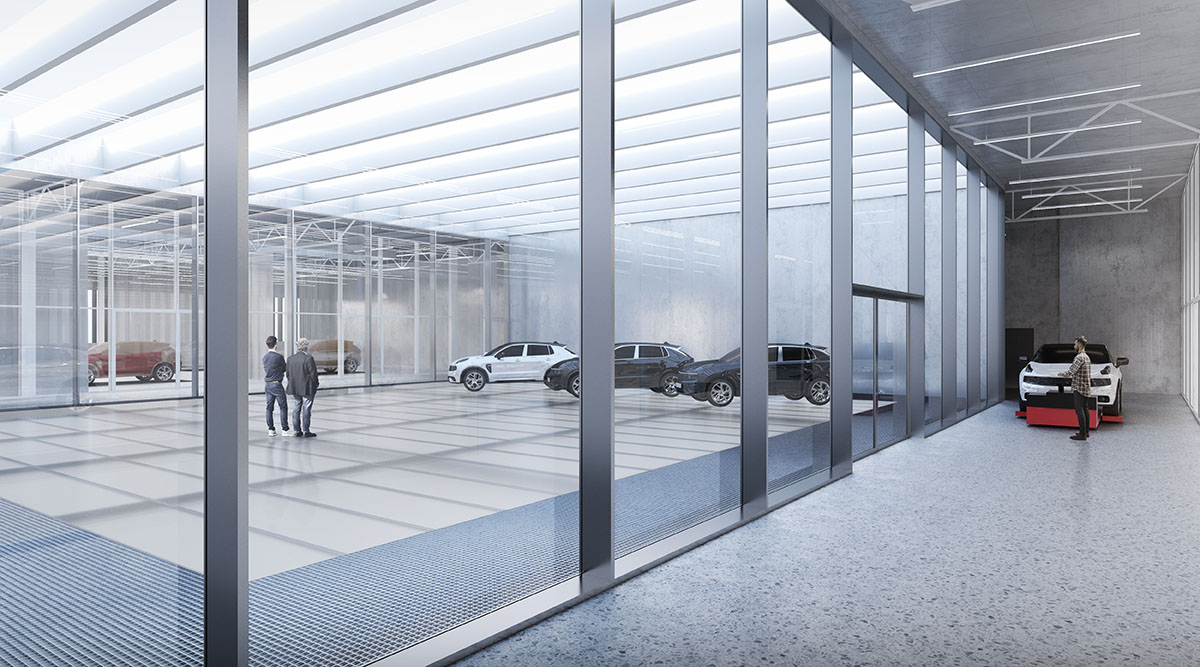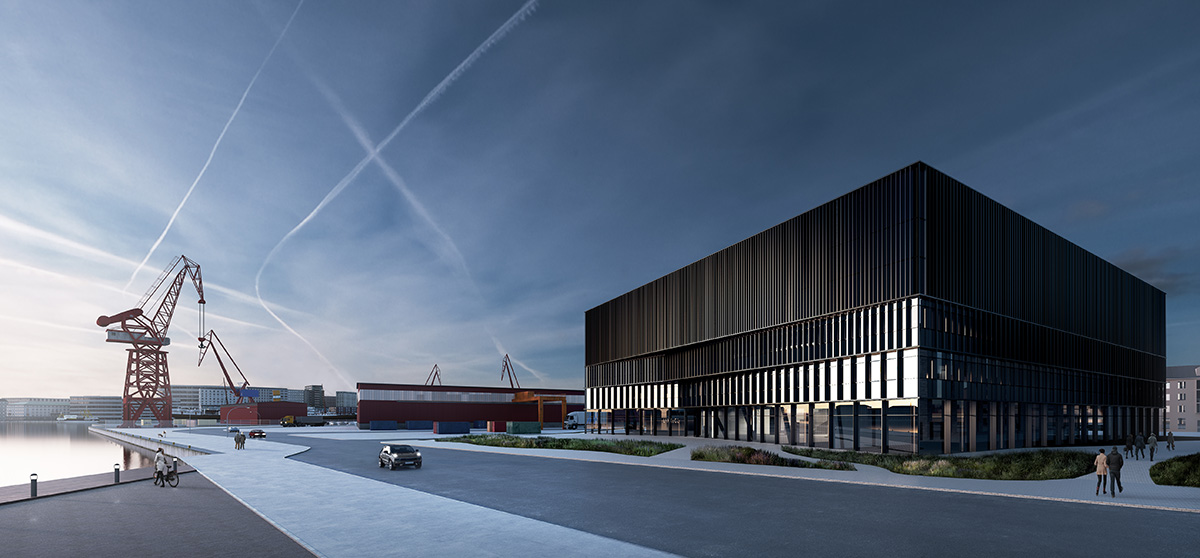Submitted by WA Contents
Cobe reveals design center for global automaker in Sweden inspired by automotive universe
Sweden Architecture News - May 21, 2020 - 12:43 4004 views

Danish architecture studio Cobe has revealed design for a design center for global automaker Geely in Sweden.
The new center is inspired by an automotive universe and setting and reflects the organisation’s identity and philosophy, rooted in an automotive design defined by themes such as "personal", "new tech", "dark", "urbanism" and "respect".
The new design center, set to be built on the harbourside in the Swedish city of Gothenburg, is going to form the setting for Geely Design’s development.
The building, described as a "chamber of secrets" will house a new electric car brand Lynk & Co in a unique campus named "Uni3 by Geely" on Gothenburg’s harbour front, set for completion in 2022.
A four-year-old brand Lynk & Co will offer an innovative Netflix-like subscription service for electric cars.

Zhejiang Geely Holding Group (Geely) was founded in 1986, and in 2018 it was the fastest growing automotive company in the world, with an innovative strategy and a portfolio of brands ranging from the world-known Swedish brand Volvo Car, London’s electric taxicabs, US-based Terrafugia, which aims to develop flying cars for private users.
The new design center is no ordinary office building but more like a giant, four-story-tall machine. It offers large spaces with room for constructing clay models of cars in a scale of 1:1 as well as dark areas where virtual designers can work on giant screens in the spectacular design space at the top of the building.

The exterior materials are inspired by an automotive universe and setting, where the use of glass and metal in the facade and concrete on the terrain creates a natural connection with the cars that are designed inside.
The interior materials are similarly inspired by the softer interior universe of cars, with an emphasis on light curtains, comfortable furniture and sophisticated detailing.
A core aspect of the design is the relationship between private and public areas, since copying is a major challenge in the automotive industry, as it is in the design world in general, which makes it crucial to prevent prying eyes when it comes to the most sensitive activity of all: the ongoing design of new cars. At the same time, the building should also appear open and welcoming to visitors and locals.

Cobe addressed this challenge by designing the building in four stories, with a showroom on the ground floor accessed via a large public square with access to the waterfront. The middle floors contain canteen, meeting rooms and offices. Finally, on the top floor lies the double high “Chamber of Secrets”, where Geely’s designers will have a spectacular and completely sealed-off innovations lab.
Centrally placed in the lab is a sunken yard, where designers can move car models outside in order to register how daylight is reflected in the surface of the car. The floor of the yard is the glass roof of the central atrium, strong enough to support the weight of the cars.
The facade is similarly open and transparent on the ground floor and gradually becomes more private towards the top of the building, as black metal slats on the glass facade are spaced closer and closer together in a vertical progression.
"We are very excited to work with Geely Group on their new design center in the heart of Gothenburg’s buzzing and beautiful harbour front. Electric vehicles are the way of the future and Geely Group’s innovative strategy and new ideas within this field fit perfectly with our mindset," said Dan Stubbergaard, architect and founder of Cobe.
"Lynk & Co’s coming subscription service for electric cars, among others, is a potential gamechanger in the transition from fossil fuels to a more green, energy-efficient and CO2-neutral transportation."
"Hopefully the new design center can help to promote this urgent transition even further," Stubbergaard added.

A trio of world-famous brands
The announcement of the new design center for Geely marks Cobe’s third project for world-famous brands and companies within a short span of time.
In 2018, adidas opened HALFTIME - a combined conference center, employee canteen and showroom at their headquarters in Germany, and last year, plans were announced for the cement giant FLSmidth’s new headquarters in Copenhagen.
Both of these high-profile projects were designed by Cobe, as is Geely’s new design center.
Project facts
Place: Gothenburg, Sweden
Client: Geely Group
Architect: Cobe
Turnkey contractor: BRA Bygg
Engineer: BRA Bygg
Program: Design center with offices, showroom and workshops
Size: 14,000 m2
Status: Completed 2022
All images © Cobe
> via Cobe
