Submitted by Momoh Kakulatombo
Genesis Joy Primary enlarges student capacity with a classroom block designed by Triad Architects
Kenya Architecture News - Sep 26, 2018 - 00:04 16975 views
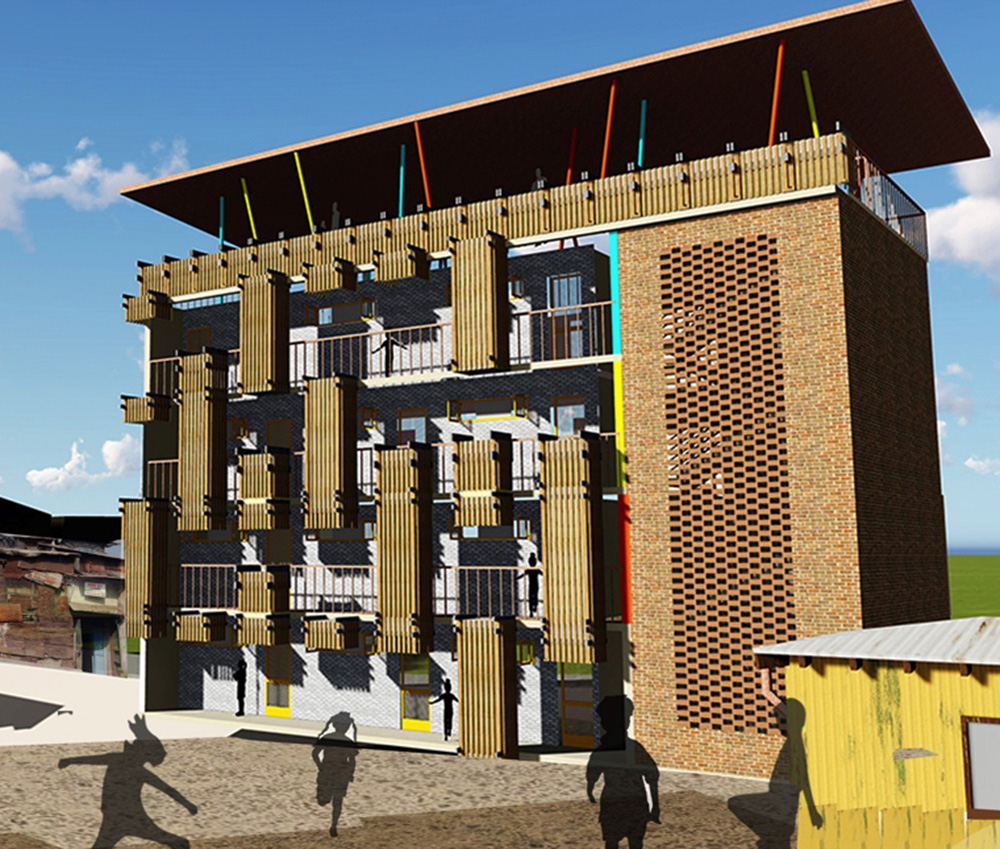
In the rendering above, a playfully arranged façade of wooden-frames draws your sight to the North face of this building. This is Genesis Joy Primary School designed by Triad Architects. It is situated in Mathare Slum, a densely populated environment. The design is an encouraging response to the changing needs of this growing urban area.

On September 14th 2018, the Triad Foundation hosted a charity golf tournament to rally support for the construction of this design. Hosted for the past 5 years by the Triad Foundation, the event entered its sixth iteration and saw the organization join hands with friends from the construction industry and beyond. The groundbreaking event was held in July 2018 with construction set to begin in October 2018 and the activities on this day recognized their wholehearted effort toward completing this project and opened it as a platform to connect with the public.
Triad Architects was founded in 1963. They are a pioneering firm of architecture in Kenya and East African region. Among their numerous projects in Kenya include the Kenyan Parliament in Nairobi and Times Tower, Nairobi’s third tallest building.
According to a press release by clients of the design, "Genesis Joy Project Institute is a Primary and Secondary school employing 19 teachers in the Mathare Slum. They work with 112 secondary school students and over 300 primary school students to learn and pass the basic Kenyan Education requirements and realize students’ areas of interest."

Genesis Joy Institute aim is "to provide an alternative source of education to children in the Urban Slum. The provision for public primary schools in Mathare does not meet the demand and in the year 2000 Director Christopher Barassa, a teacher by profession, undertook to address this challenge by converting his single bedroom house unit in the slum to a nursery classroom. Our aim is to ensure students leave our institution having realized their potential and chosen Higher Learning courses tailored to individual strengths."
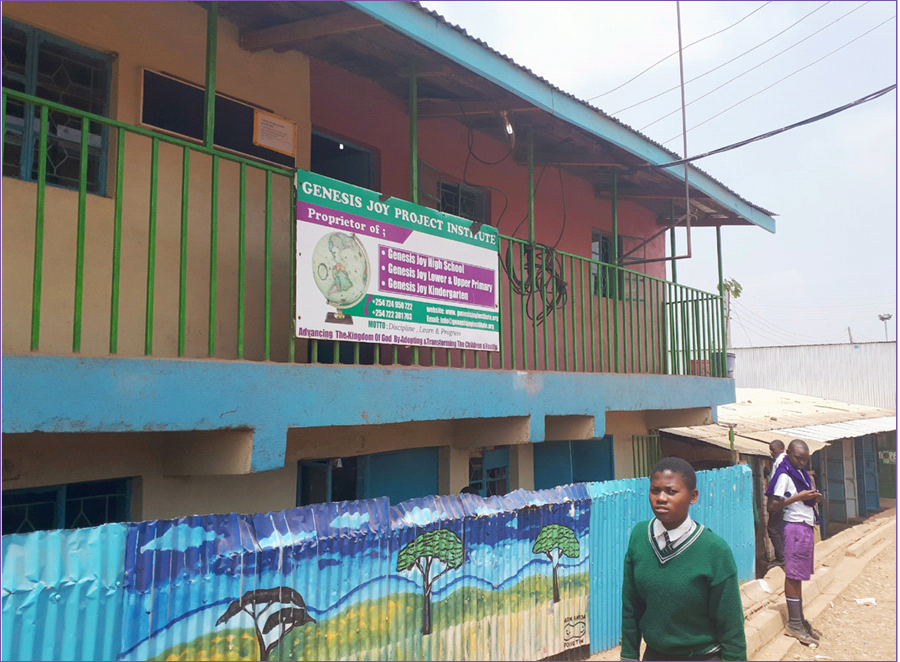
Current Conditions
The spatial conditions of the existing primary school have seen the designers transform particular aspects in their design as described in a press release and include four key points.
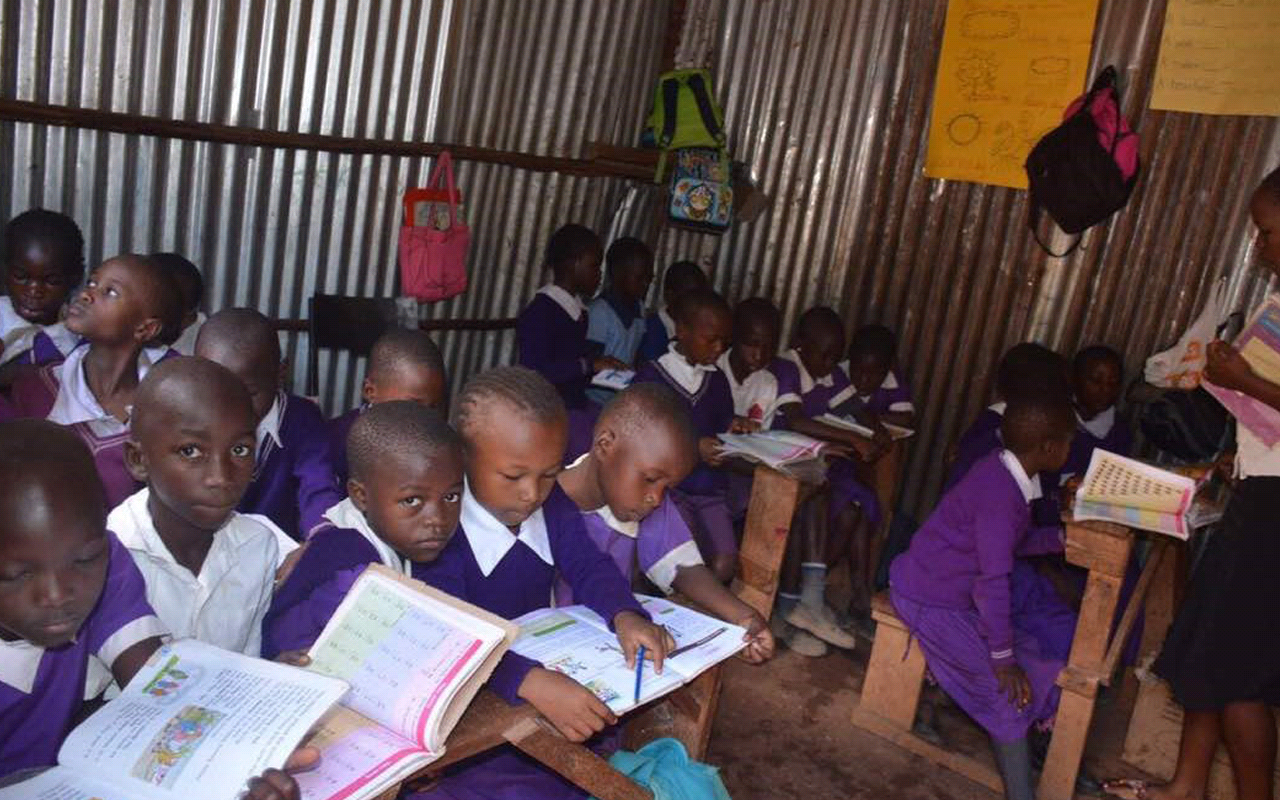
The first point is overcrowding. The current structure is on a 17.6 meters by 7.8 meters footprint. There are 7 separate classrooms accommodating Pre-Primary to class 6 students. The average classroom is 3 by 4 meters wide. Benches are used in order to accommodate more students. Younger classes i.e. Pre-Primary 1, Pre-Primary 2, and the Daycare share 2 classroom spaces. Classes 1 and 2 share a space. Classes 3 – 6 are in separate classes. The student number per class range from 15-18 in younger classes and 30-46 in the upper classes.
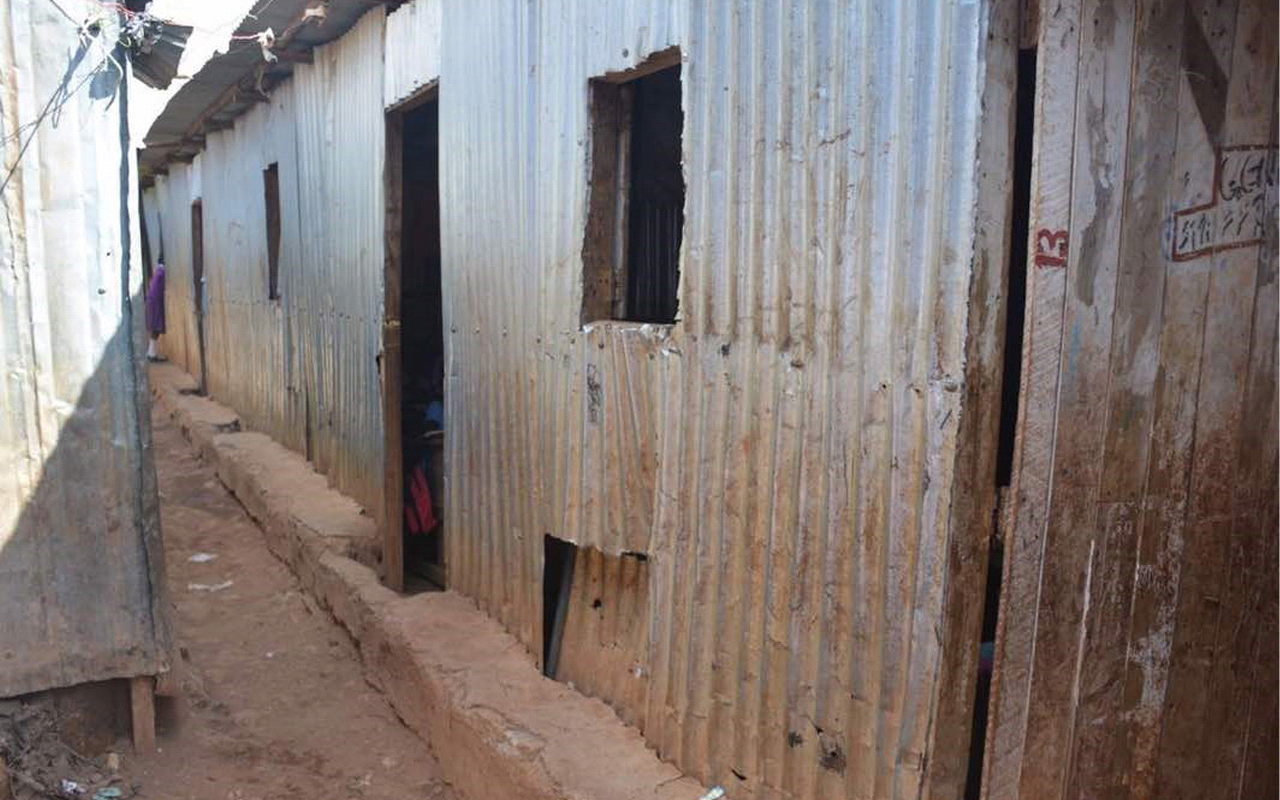
The second point focuses on poor infrastructure of the school. The classrooms have corrugated iron sheet walls with openings cut out for ventilation. The Iron Sheets are dilapidated in some areas. The Iron sheet walling is precariously hanging supported by inadequate timber members. Timber posts support timber rafters that carry a corrugated iron sheet roofing that is susceptible to water penetration leading to flooding during the rainy season. The floor is a mix of hardened rock that is not leveled creating an undulating surface.
The third point of concern is a limited access to toilets and student hygiene. The school relies on a goodwill organization "Fresh Life" that provides toilet services at a cost. This has become unsustainable as the school is unable to pay for emptying of the toilets causing the organization to lock the toilets. Students are at times forced to help themselves on streets and alleyways compounding the sanitation problem in the slum.
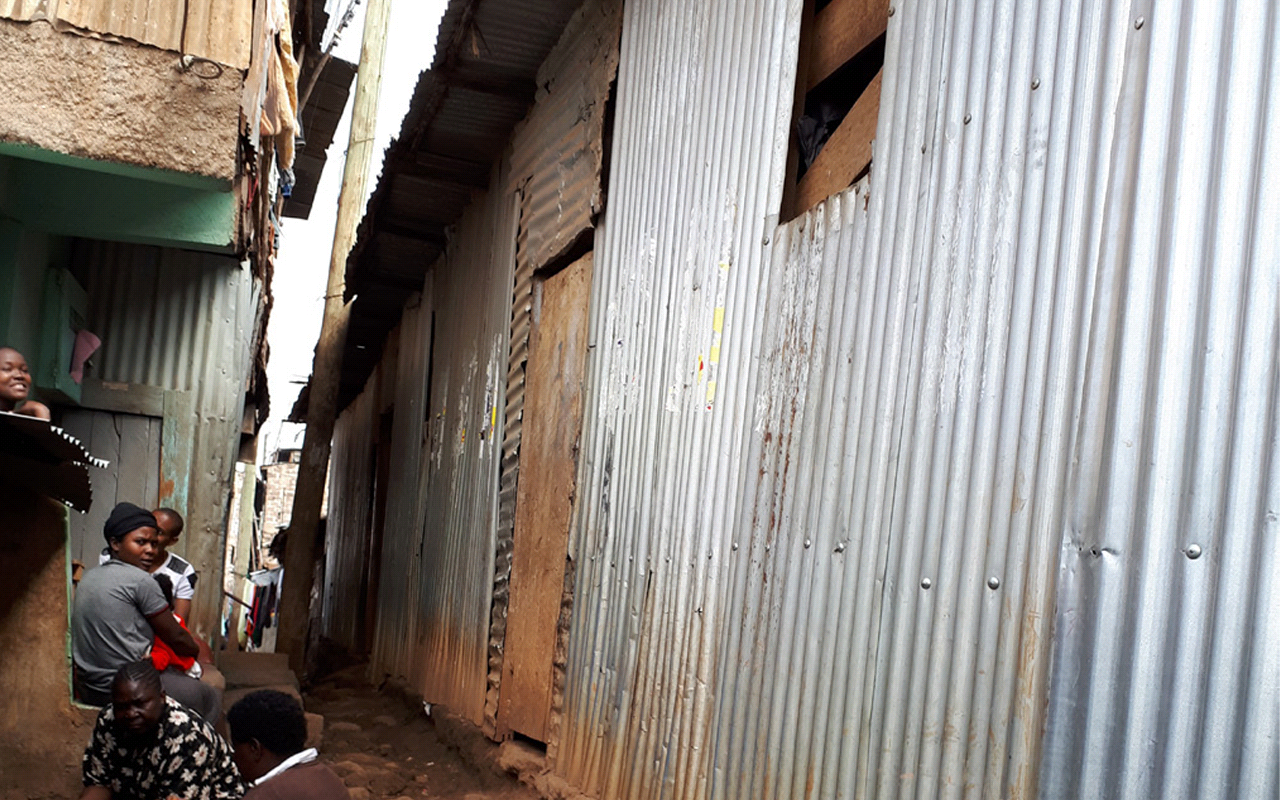
The last point identifies a broader purpose of the client, which is access to education for the children. Notwithstanding the poor infrastructure, the school continues to operate knowing there are still several children unable to access primary/secondary education and are driven by this severe reality.
Proposed new Primary School
Contrary to these difficult circumstances the press release reveals that, "the new Primary School design consists 12 classrooms with a Library, a staff room and an office on the top floor. This will be a four story building with the roof slab used as a multi-purpose space for hosting larger groups of students, teachers and parents. The new Primary School will accommodate 297 students."
"Twenty-one toilet cubicles will serve the students and teachers. The male, female, toddler and Adult toilets have been separated by floor and adhere to the Kenyan building regulations.”
Sustainability Measures
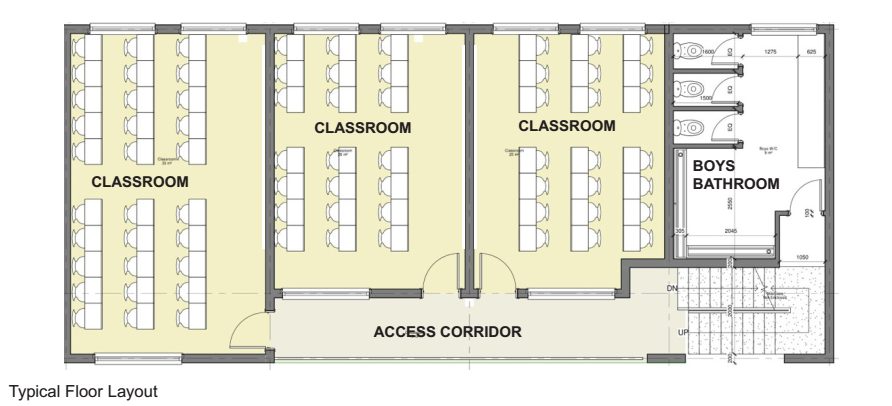
1. All classrooms achieve cross ventilation with larger Northern Façade Windows allowing flow of air into the space and Southern Façade windows doing the same.
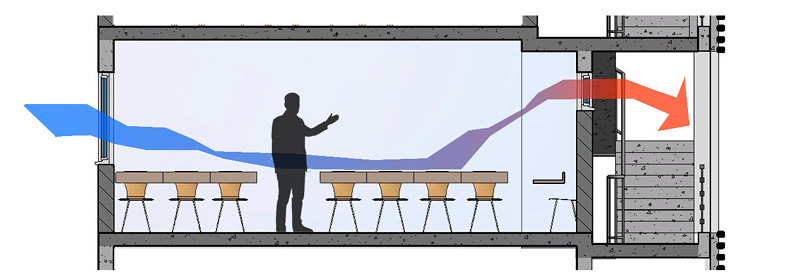
3. Rainwater collection is managed by use of a pitched roof.
4. The design also incorporates connecting to the existing sewer line that cuts across the Mathare Valley for the removal of waste.
5. The design will also allow for photovoltaic panels on the roof as an alternative power supply for the development.
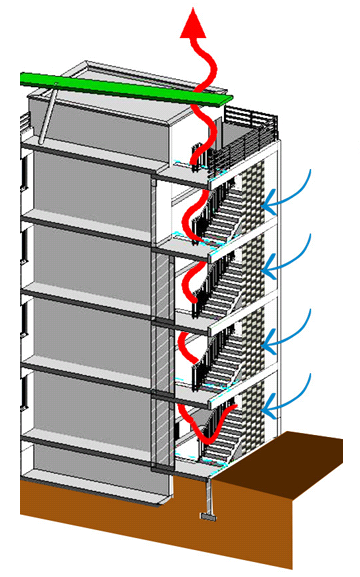
Michael Orengo, Triad’s lead designer for this project, shared their ideas and inspiration behind the project saying, "Mathare is a compact environment, and so a considerable design variable was the lack of space. The floor layouts in the classroom block include moveable wall partitions that enable flexibility in use. The wooden frame installations are accessible from their reverse-side from each floor as a storage locker where school supplies and equipment can be stocked. This is what spurned us to creatively use the façade."
Construction of the project is expected to have completed in May 2019.
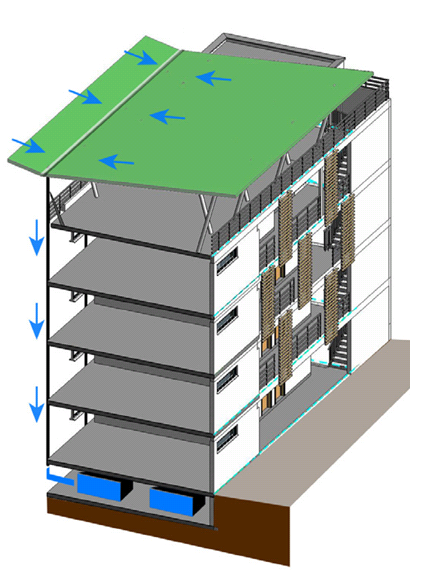
All images courtesy of Genesis Joy Institute, Triad Architects
