Submitted by WA Contents
Srijit Srinivas - ARCHITECTS built Narrow Brick House with minimal elements in India
India Architecture News - Jun 07, 2022 - 16:24 9164 views
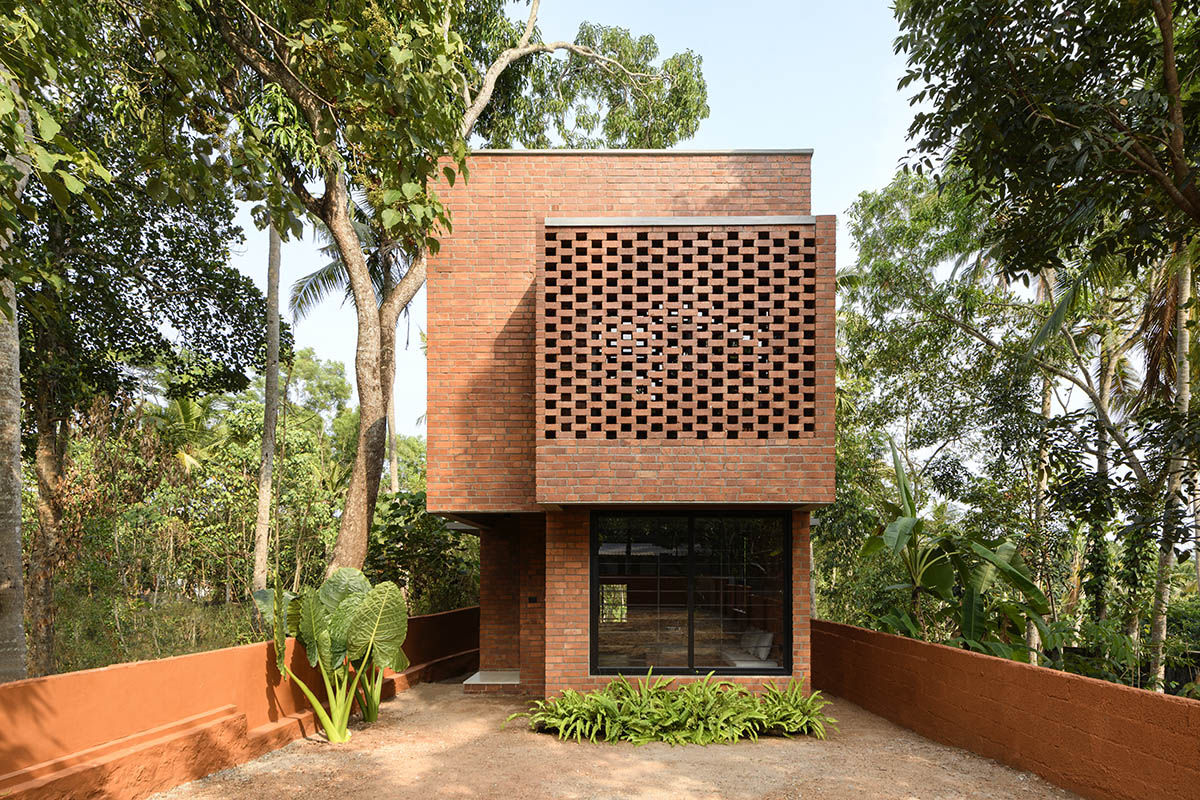
Indian architecture studio Srijit Srinivas - ARCHITECTS has built a private brick residence on a narrow plot in Kerala, India.
Named Narrow Brick House, the two-storey house was designed for a couple, who are working as IT engineers, in Thiruvanthapuram, Kerala.
Sitting on a 283-square-metre site, the house covers a total of 117 square meters with large interior spaces and minimal design elements.
Considering the existing site conditions, all functions are placed on an elongated layout, while providing a long main entry area in front.
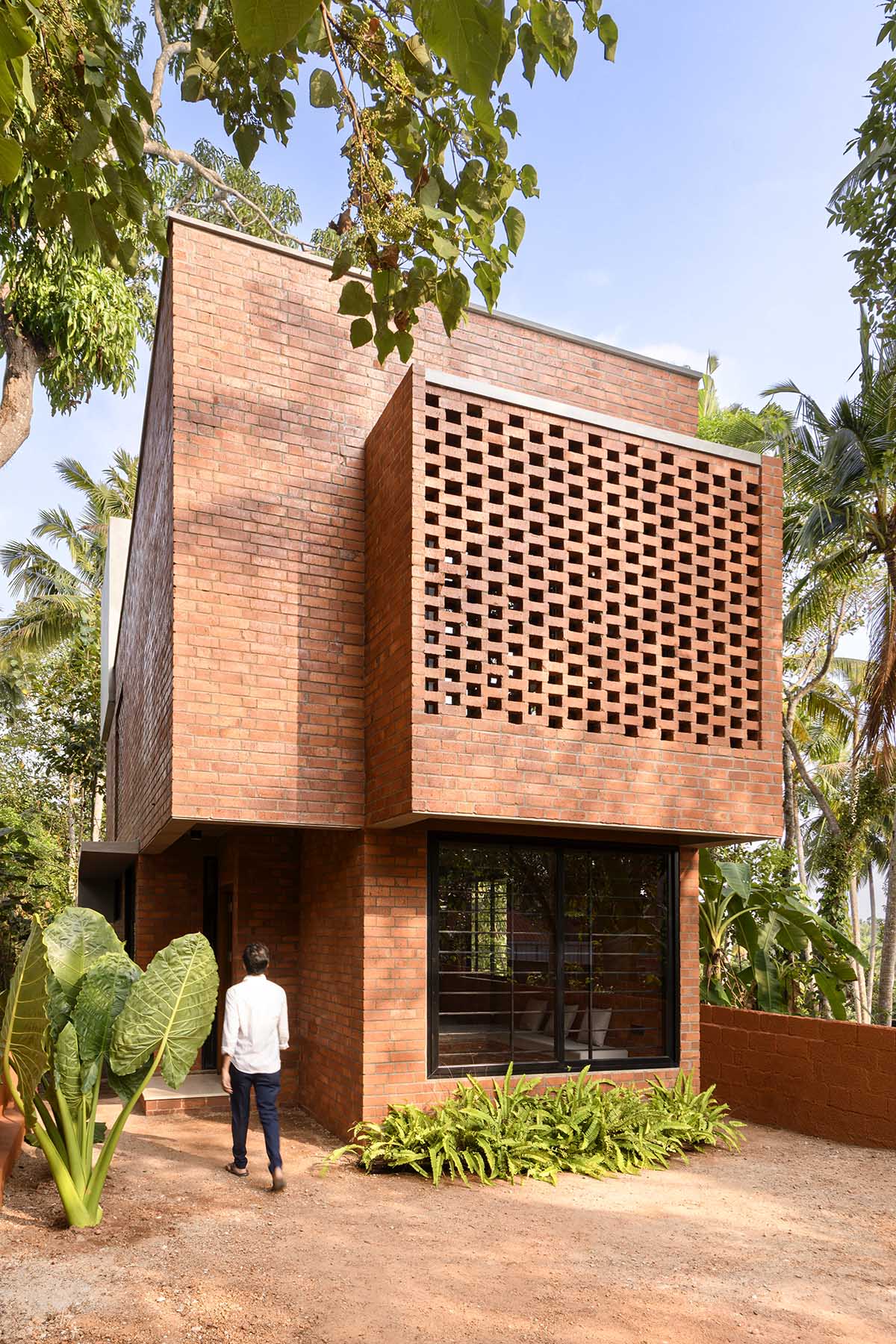
Living room, dining area, and kitchen are designed on the ground floor with an ensuite bedroom, while more private areas are placed on the second floor, including ensuite master bedroom with balcony and a walk-in wardrobe, a living room for the client to conduct mridangam (percussion instrument) classes, as well as an additional ensuite bedroom with a walk-in wardrobe, which could also alternatively function as a study.
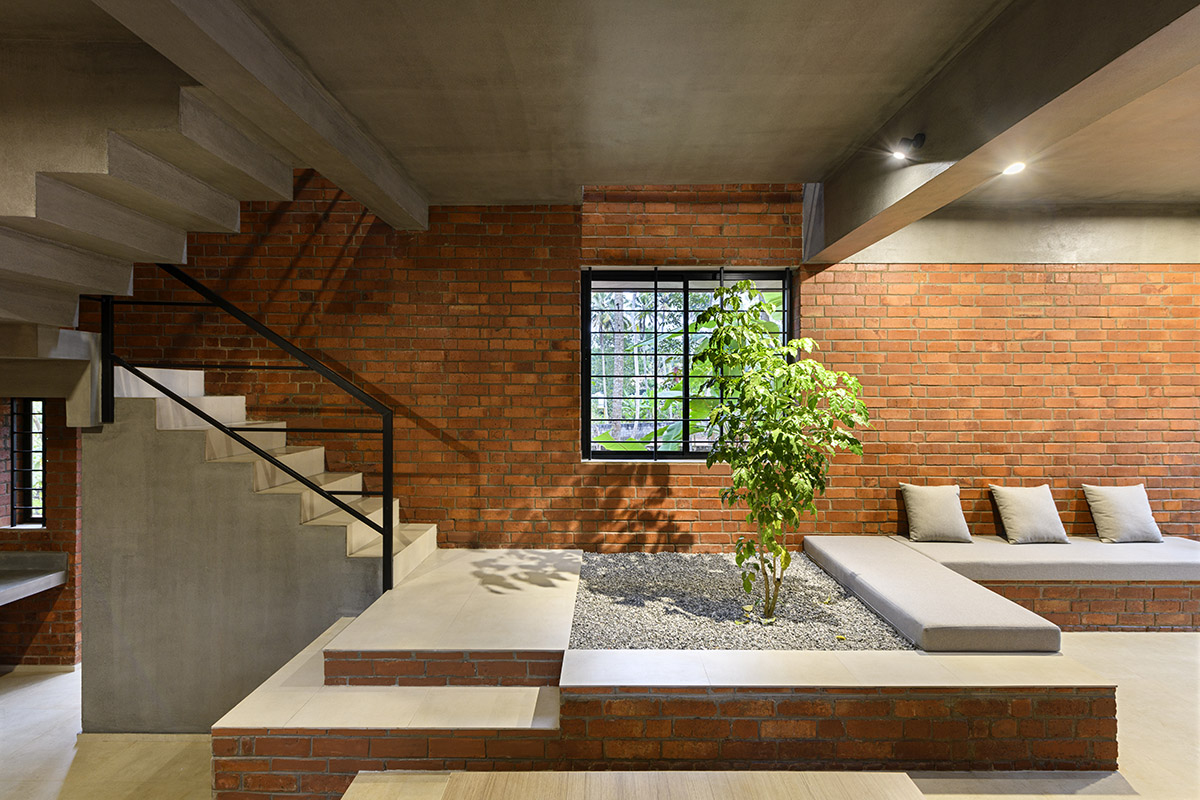
Due to the limitations of plot, the studio could not design a full-sized car porch, but alternatively, created a partially covered nook affording all-weather access from the car to the front door.
Despite the narrow volume of the building, the interior spaces are designed as flexible and light-filled as possible, allowing enough air circulation.
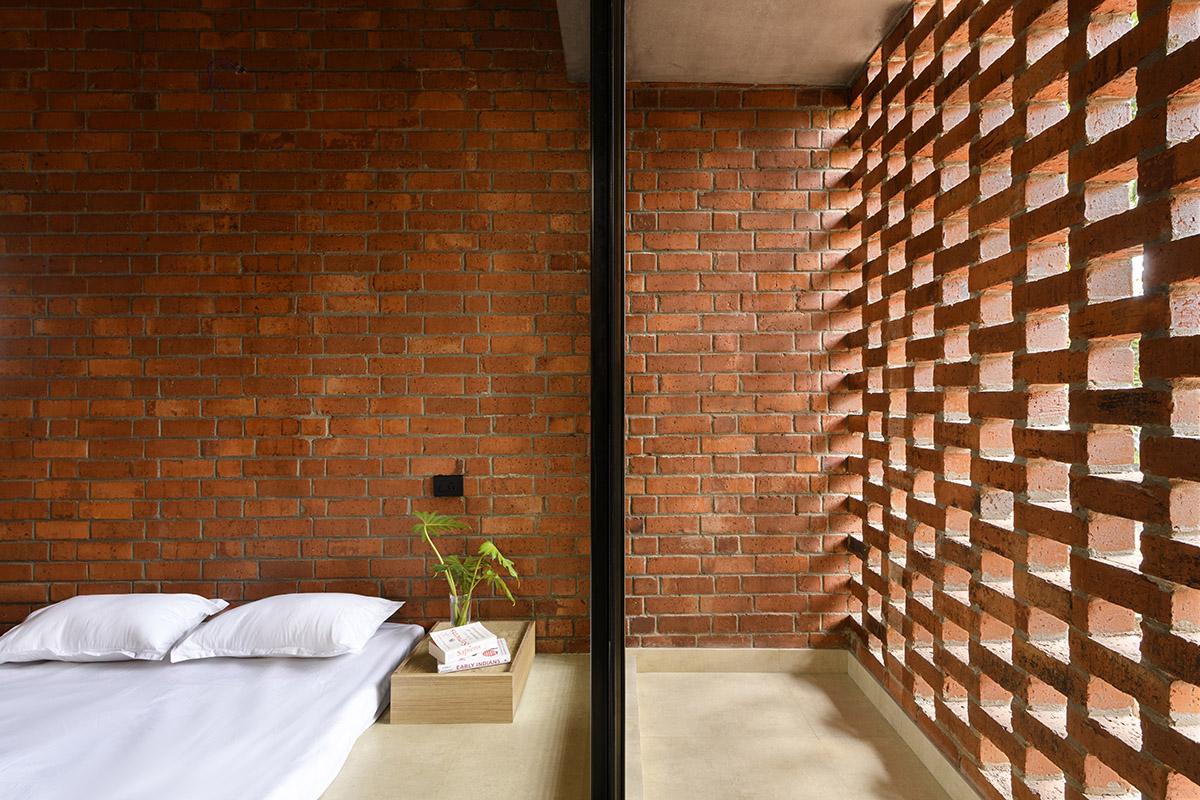
"The design also took advantage of the longitudinal slope of the site via stepped-down floor plate following the natural contours of the land, and in the process optimised on foundation costs," said Srijit Srinivas.
The kitchen is located towards the rear of the site, and sited at a lower level. The careful use of vertically expanded internal volumes where possible, and of a mutually inter-flowing functional triad of spaces such as the living, dining and kitchen (and tied together vertically by the concrete stairwell) successfully negates any perception of the volumetric constrictions from the narrow building and site envelopes.
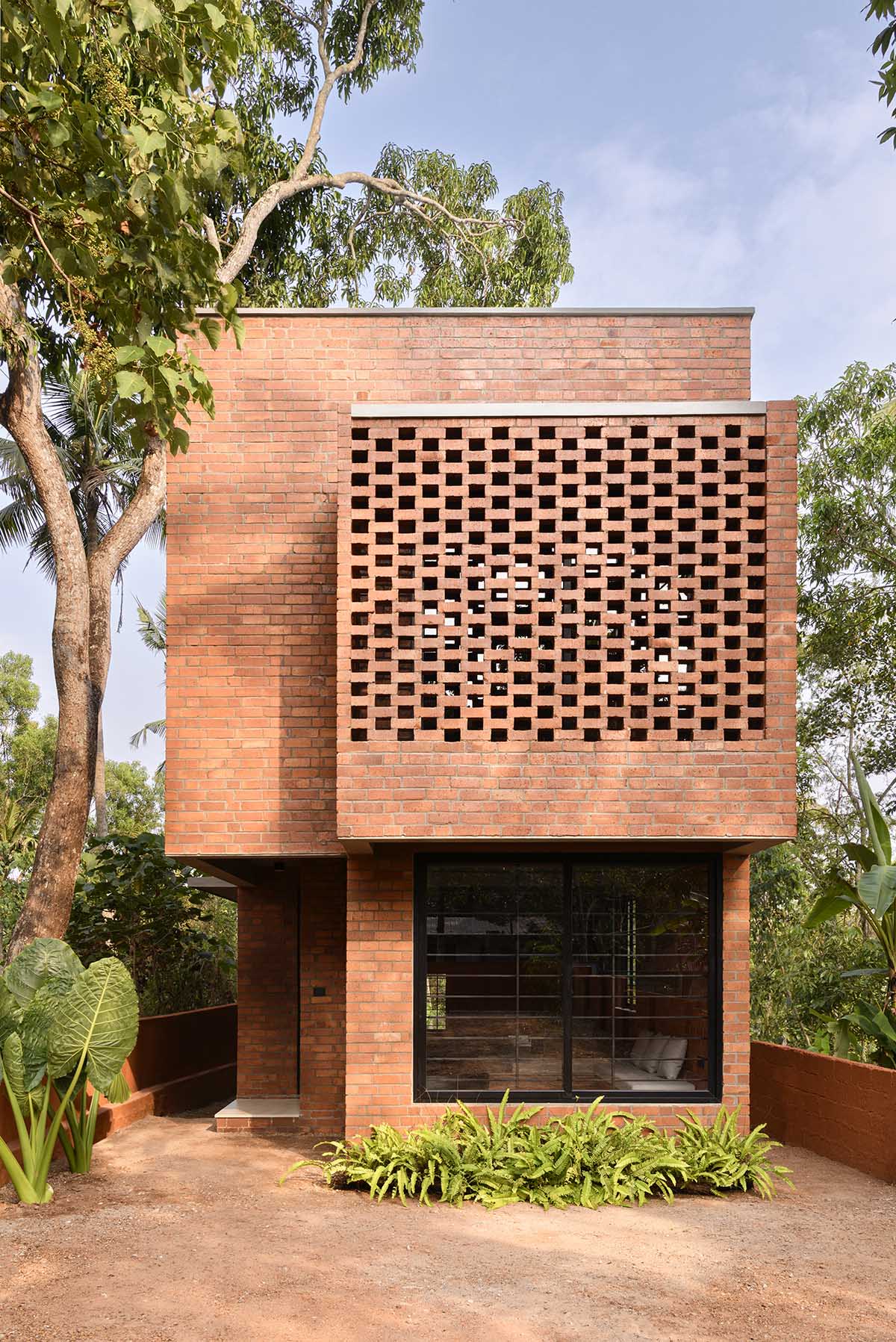
The double-height configuration of the dining room connects with the upper floor plan, and accentuates the overall visual experience of the building.
Avoiding exaggerated language, brick is defined as the main material that gives the characteristics of the building. The studio follows a very light-touch minimalist approach and enriches interior spaces with various interior design elements such as wardrobes, shelving, fenestrations – all pared back to the bare minimum required.
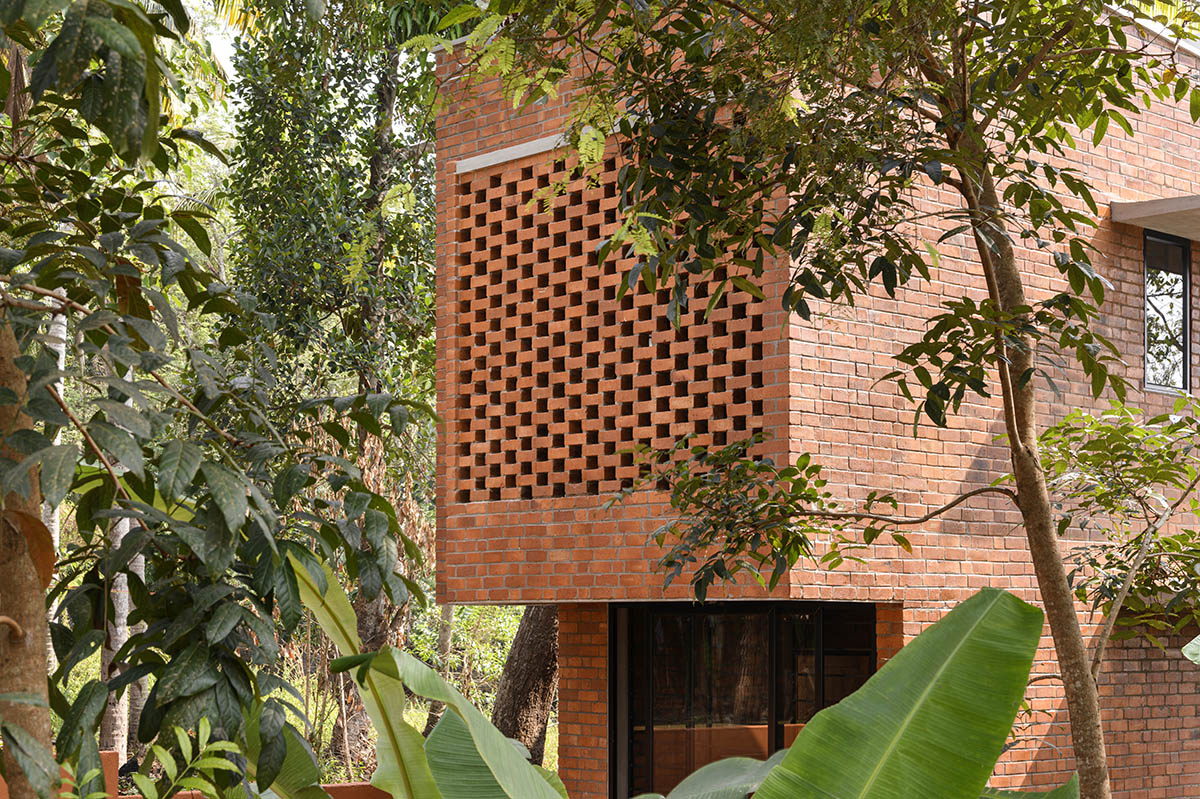
The bedrooms-through with careful space planning, though small have space for sleeping as well as integrated study area and walk-in wardrobes.
The upper floor living room with its roof-mounted skylight endows the space with a warm character to complement its intended use as an informal mridangam training space.
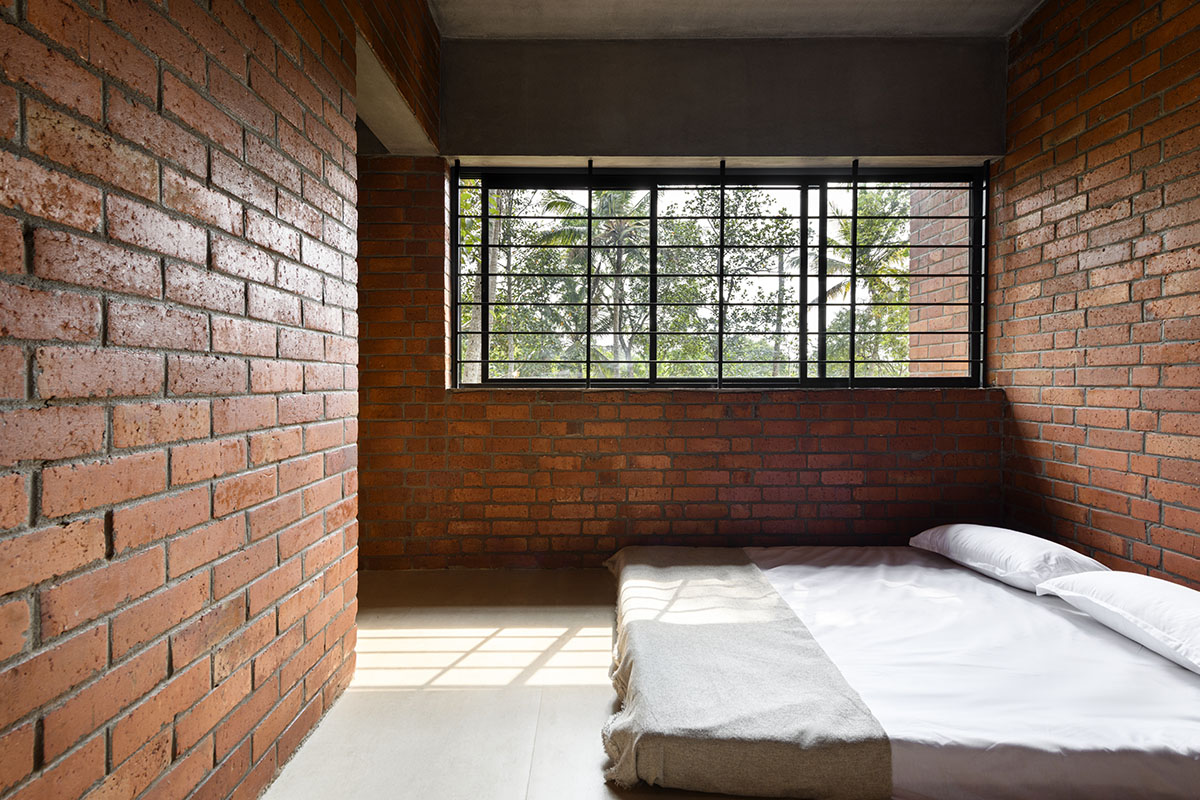
The upper floor master bedroom opens out to a balcony with louvers providing privacy and cool breezes, and an invigorating interplay of light and shadows across the day.
This house showcases the power of purposeful spatial design and planning to deliver deft functionality and charm, even in appreciably constrained plots.
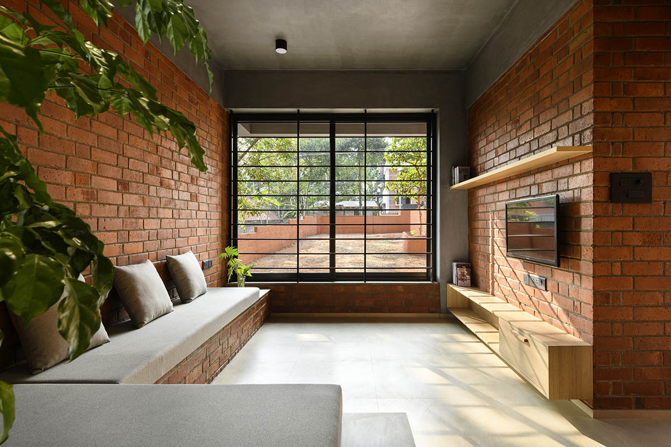
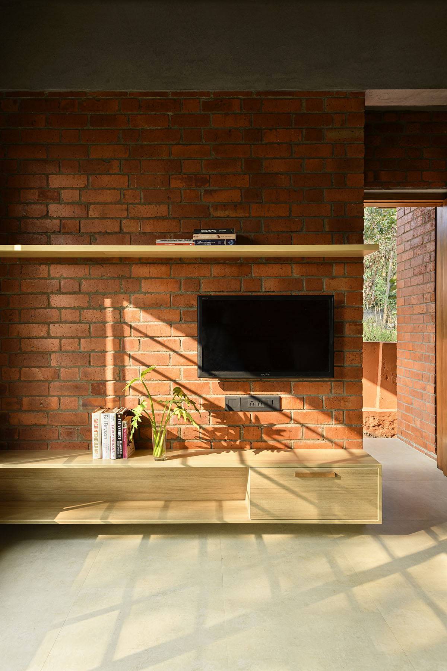
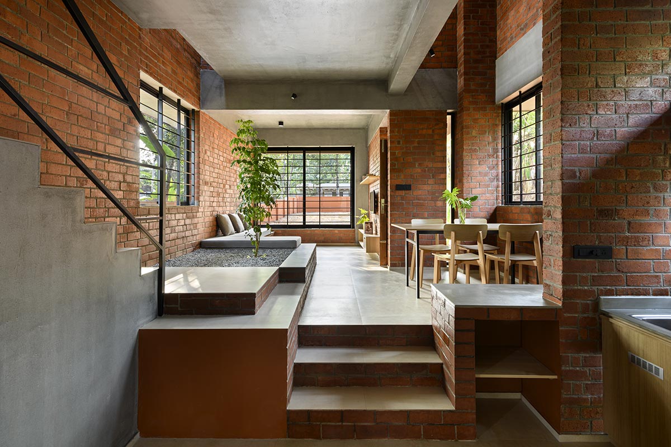
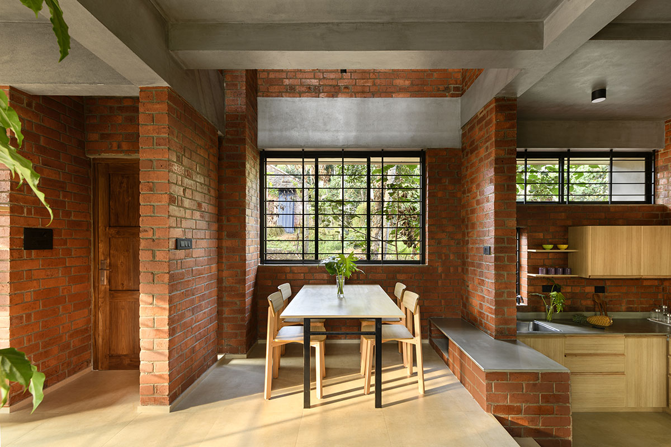
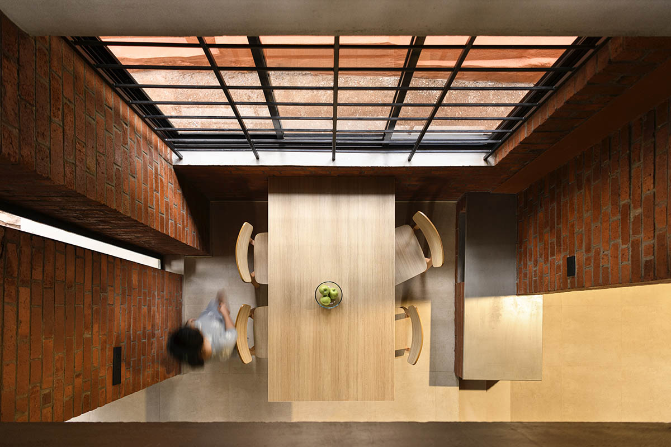

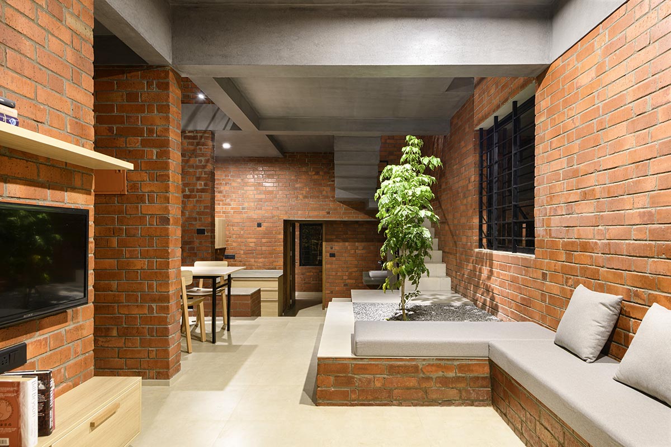
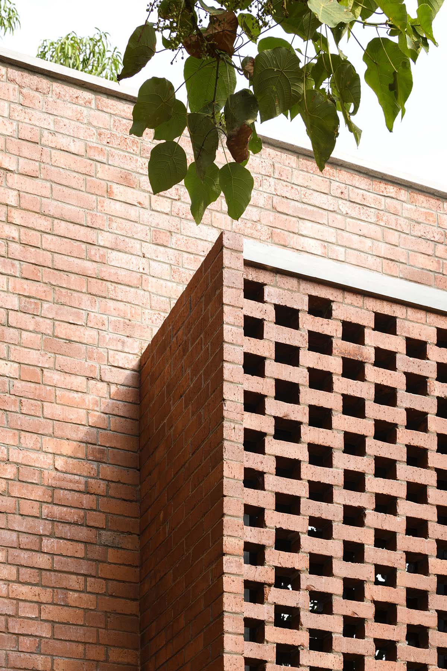
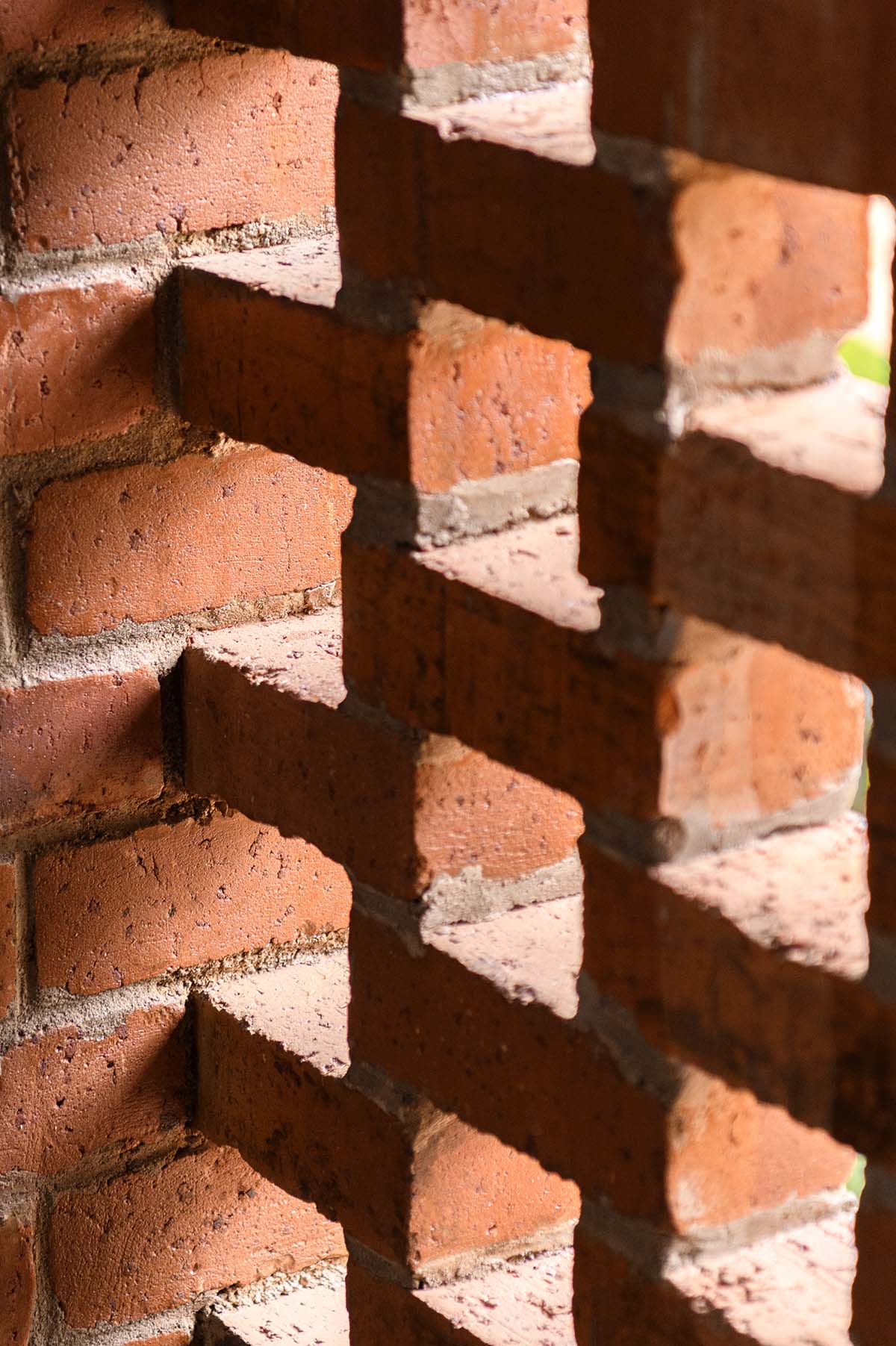
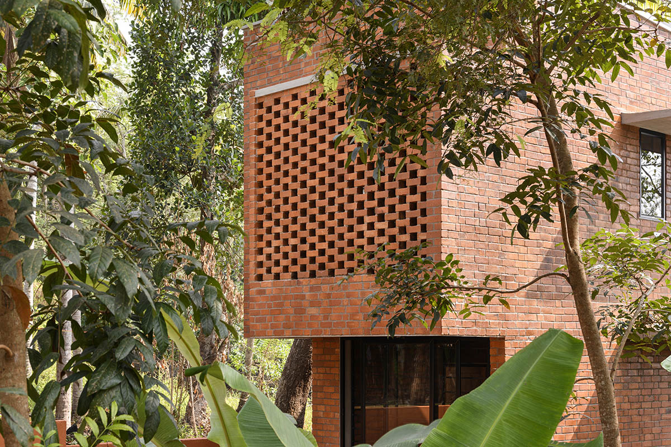
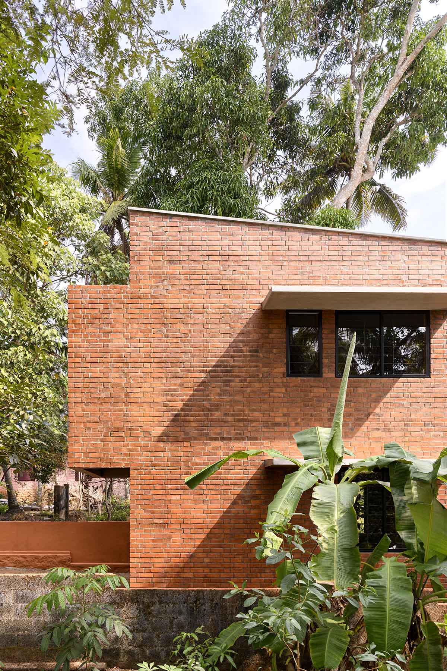
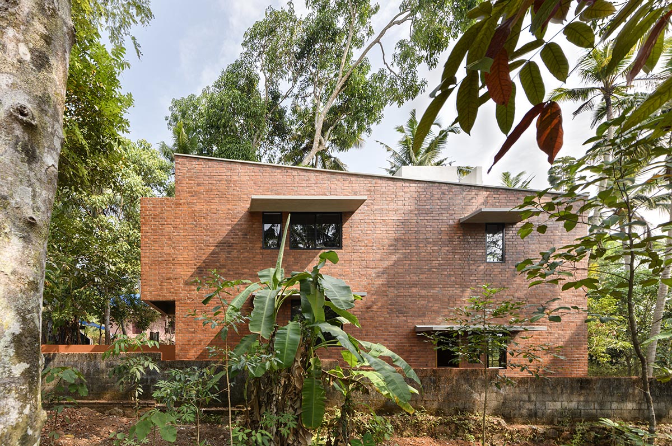
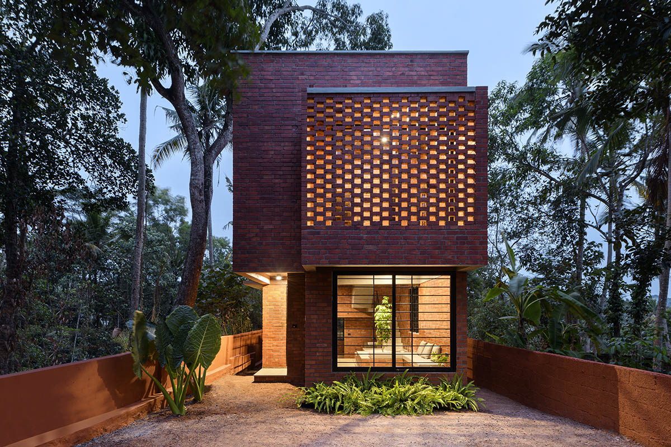
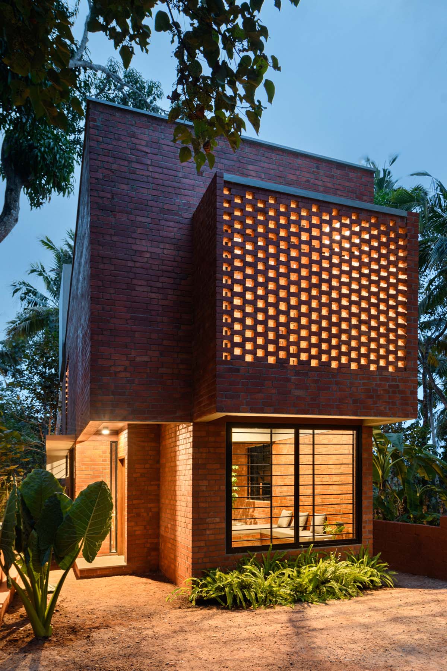
Srijit Srinivas - ARCHITECTS, a Professional Member of WAC, won the WA Awards in the 40th Cycle with Brick Lattice House in India, which was selected by the votes of Honorary Members and Winners in earlier cycles.
The studio's other WA Awards-winning projects include The Brickhaus, Keralam, Benziger Hospice Home and Ruby's Cube.
Project facts
Project name: Narrow Brick House
Architects: Srijit Srinivas - ARCHITECTS
Lead Architect: Srijit Srinivas
Location: Kerala, India
Size: 117m2
Date: 2022
Design Team: Remya Raveendran, Sriya S., Deepika S.
Clients: Mr. Roopesh Ramesh & Mrs. Meera R.
Text: J. George
Civil Contractor: Judeson Antony
Landscape Contractor: Jacob Klavara
Furniture: designed & custom made
Throw cushions /cushions: Geosam
Lamps: Electrodynamic
All images © Justin Sebastian Photography
