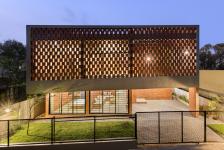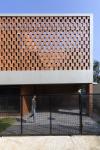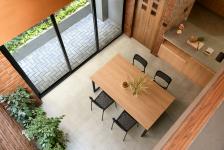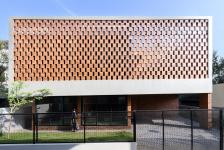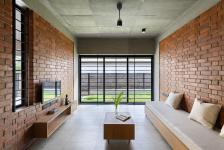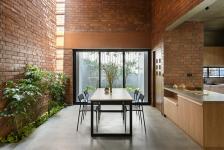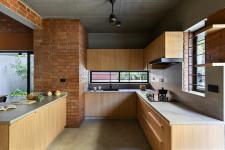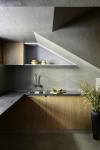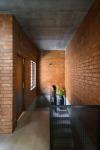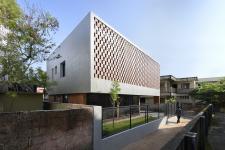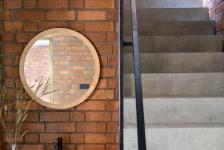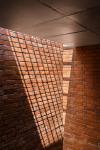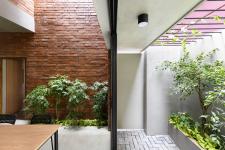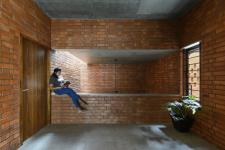Brick Lattice house
Plot Area = 222 (square metre)
Built up area = 220 (square metre)
The house in a small 222 square metre plot in a very crowded semi urban locality in Kerala overlooked three floors of classrooms of a college.
The clients an engineer and a doctor and their son wanted their home with a lot of privacy and homely feel in this crowded place.
This was a challenge.
The ground floor has a covered porch for two cars, a sit out, living room, dining, two bedrooms with dress rooms and toilets, open kitchen, work area and utility.
The first floor has a room for books and study and exercise 2 bedrooms with dress and toilets.
Greenery was brought into the house in the dining area with a narrow Courtyard having planting with sunlight from above which creates a pleasing effect all through the day. The dining room has a double height giving visual connectivity to the upper floor and a visual effect. The dining room opens out to a landscaped deck at the rear.
The ground floor guest living and ground floor guest bedroom friend opens out to the lawn in front of the house with large windows - this gives an extension of space and the sense of space. The custom furniture is minimal and gels with the minimal theme of the house.
The exposed brickwork combined with plastered surfaces gives the house a subtle beauty. The overall form of the house has been kept simple- cubular with a slight slant in front as per the site. The brick lattice gives the much needed privacy in the upper master bedroom and upper floor family living space. The lattice brings in cool air too.
The plan of the house is such that the spaces flow into one other- the circulation spaces and the living spaces are well defined. Every place in the house reflects a charm and a visual beauty and calmness. The open kitchen opens out space from the dining room. The circulation areas and usable areas are well defined in the nice spatial planning.
This house is an example of how an exposed brick house can be very modern and not ethnic.
INTERIOR- done keeping in mind the overall aesthetics of the house- the colour of the kitchen cabinets, wardrobes, soft furnishing etc goes nicely with the inviting colour of brick and plaster finish. The open kitchen and its careful interior detailing gives wonderful aesthetic feel together with functionality.
2021
2022
Exposed brick house 2 floors.
Plot Area = 222 (square metre)
Built up area = 220 (square metre)
Remya Raveendran, Sriya
BRICK LATTICE HOUSE by Srijit Srinivas in India won the WA Award Cycle 40. Please find below the WA Award poster for this project.
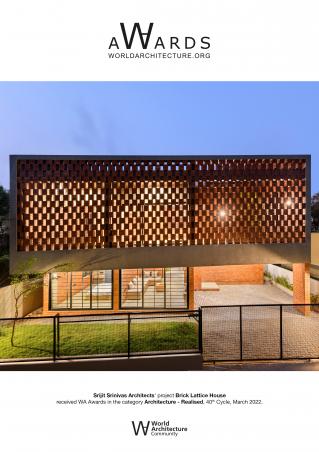
Downloaded 0 times.


