Submitted by Mert Kansu
Norwell Public Library Greets its Visitors With Books and Nature
United States Architecture News - Jun 08, 2022 - 00:07 3736 views
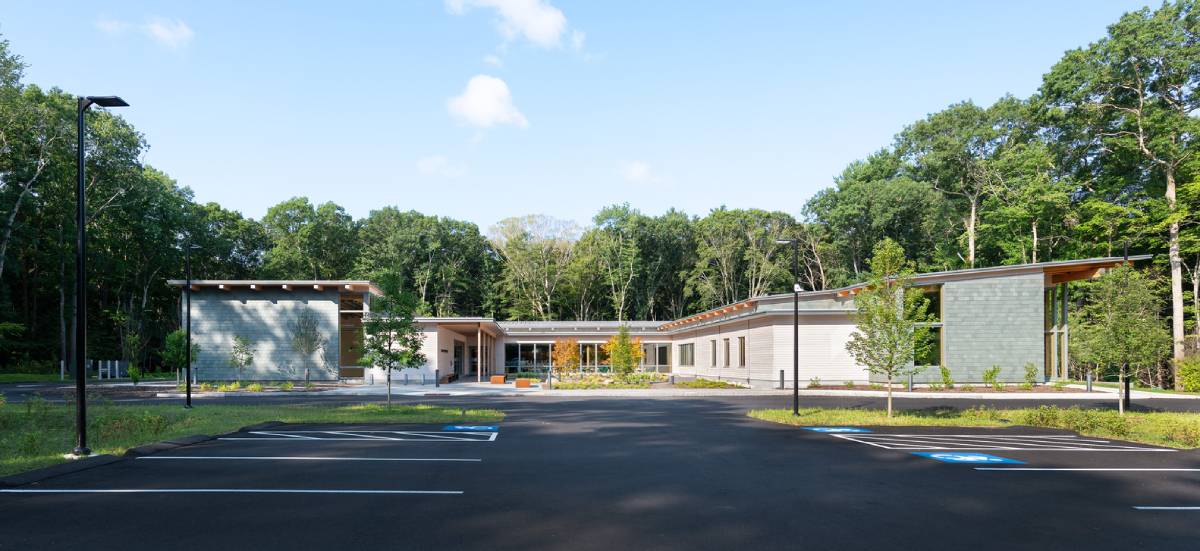
Unlike its counterparts, Norwell Public Library designed by Oudens Ello Architecture situates itself in a heavily wooded wetland property, far away from town's commercial and civic centers. However, the architects have leveraged this lack of urban context and created connections with the natural beauty of the site, providing appropriate architectural responses to it. Following the stance that many libraries around the world has been taking, Norwell library aims to be a center of culture, rather than only providing a center for information. Therefore, the building was designed to be accessible, approachable, and a welcoming as a center for community life, engagement, enjoyment, and enrichment.
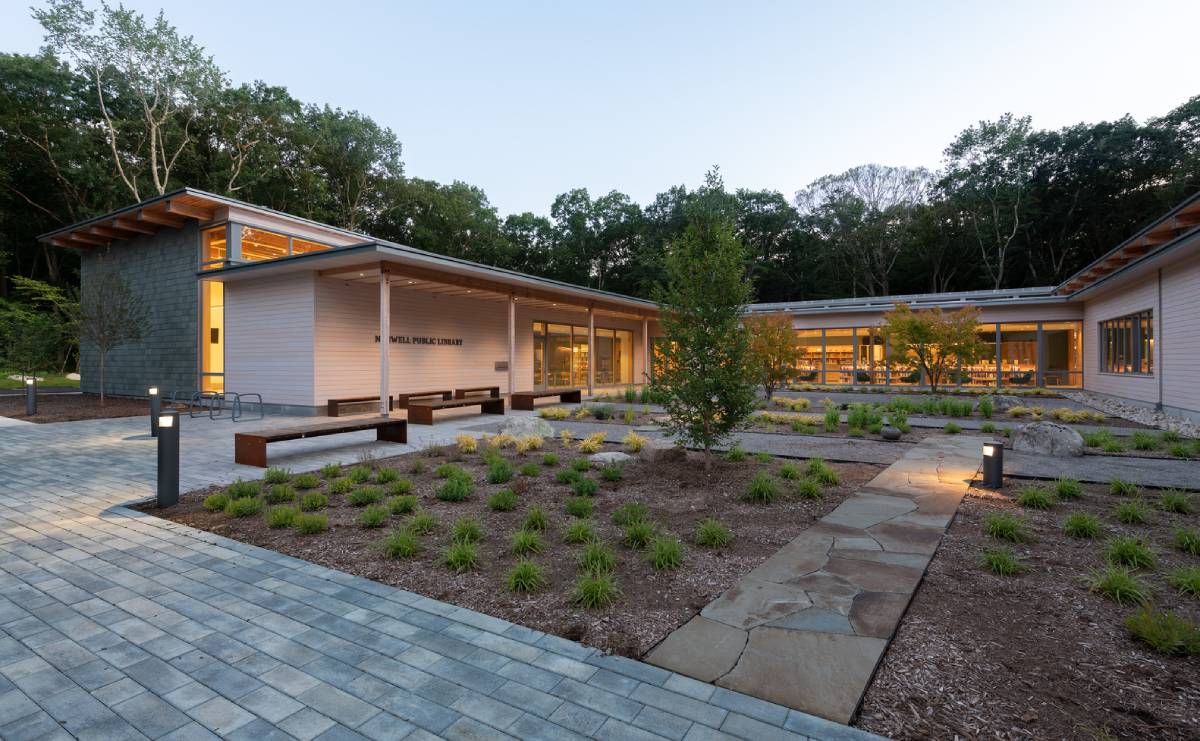
Three wings of the building are organized around a central courtyard garden, providing natural light and views, while also providing ease to wayfinding and staff supervision. The adult, children and community wings are complimented by the change in scale towards the more generous spaces like the lobby and reading rooms that gestures outwards to the site. An intentionally created transition from the more intimate and private courtyard lends itself toward vast views of surrounding woods and speaks to well-choreographed spatial connections, pulling people from the site towards and into the building.
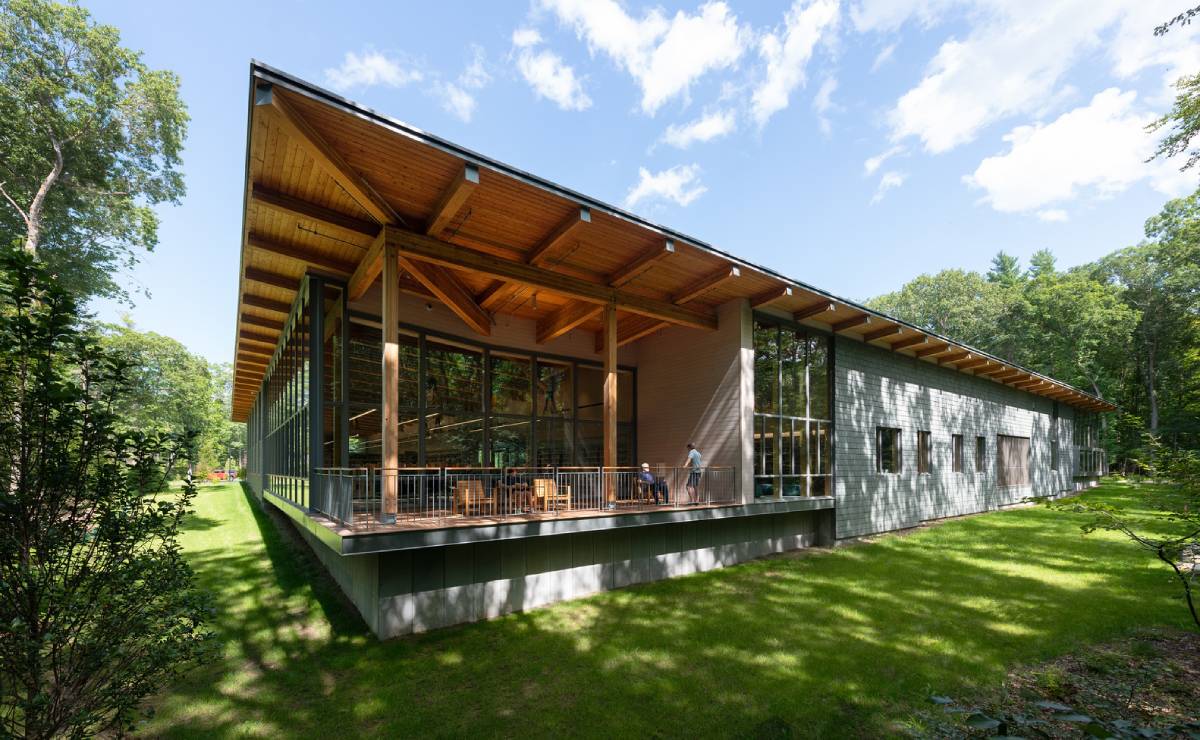
Flexibility has an important place in the design language of the building. One wing of the building stays accessible after hours for community use, helping the building stay “alive” throughout the day. This intention is also carried to the times of emergency, as generators provides power allowing to serve the public as a cooling and warming center during outages. The exposed mass timber structures, comprised of glulam beams and columns, topped with timber roof decking, helps the library connect to its surrounding on a materialistic level, while bringing this warmth of connection inside the building.
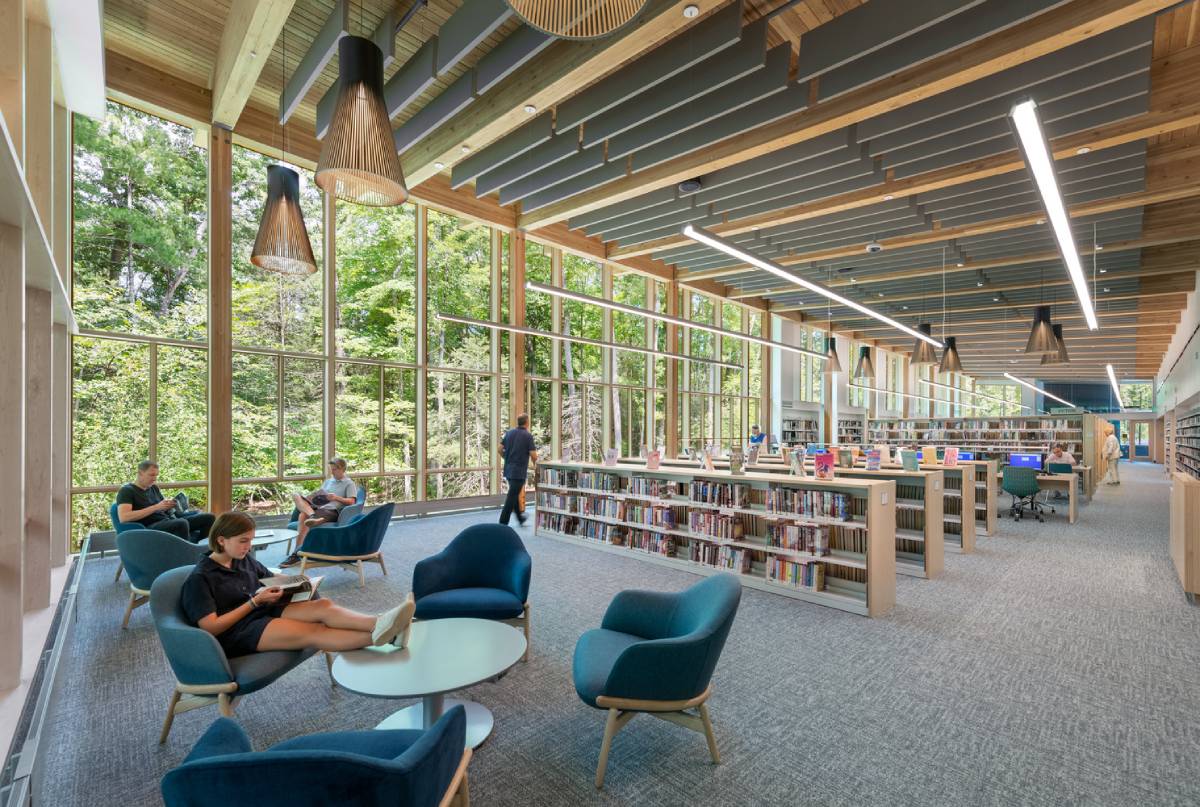
On the exterior, the building is a reflection of the regional and rapidly renewable materials. Vermont slate shingles and cedar cladding wrap the building and help emphasize the parti and the massing of the project. The materials chosen also has a more practical function, as slate walls facing the woods, are used for its durability and moisture resistance, while the color compliments the green surroundings. The buildings expansive windows also provide ample daylight and gives visitors opportunity to step outside while being in the building program. The two reading porches allow library visitors to enjoy the scenery on the nice days, and get fresh air as they read, study or research.
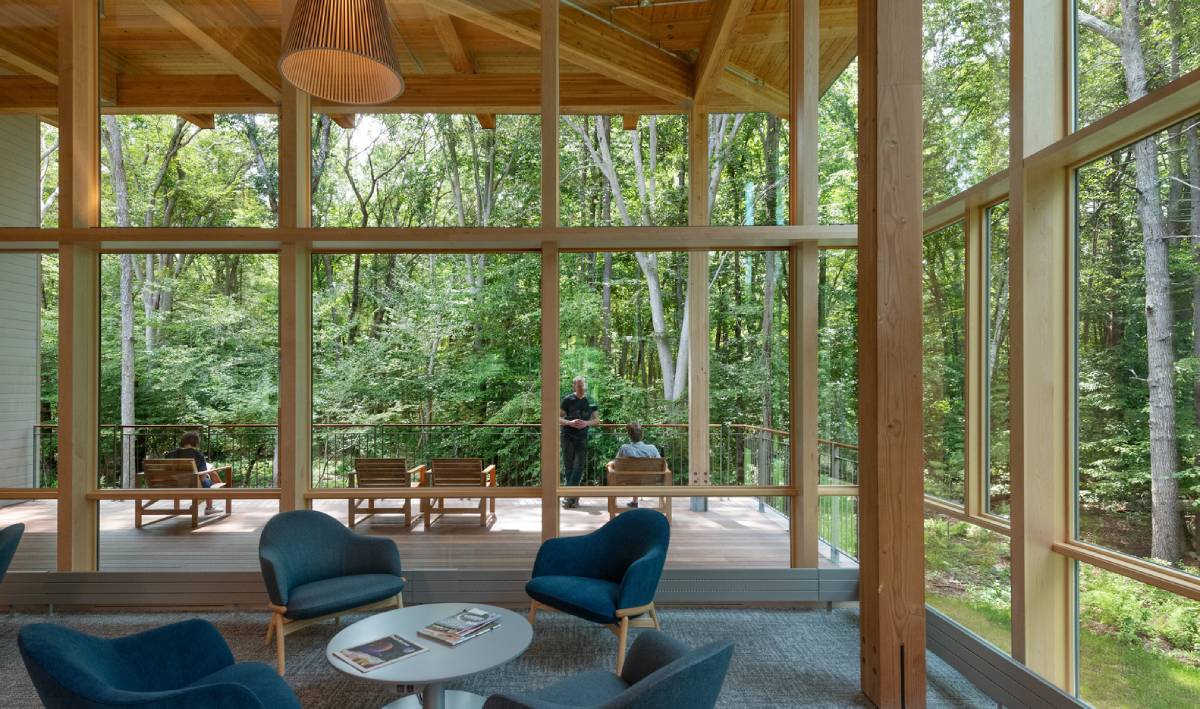
The sensitivity towards the site context is carried outside the building. Stormwater management and wetland protection efforts have been taken to balance the new disturbance made against the restored wetland. Large bio-retention swales including native planting and a rainwater collection provided by the central garden serve to filter runoff and slow its release into the surrounding wetlands.
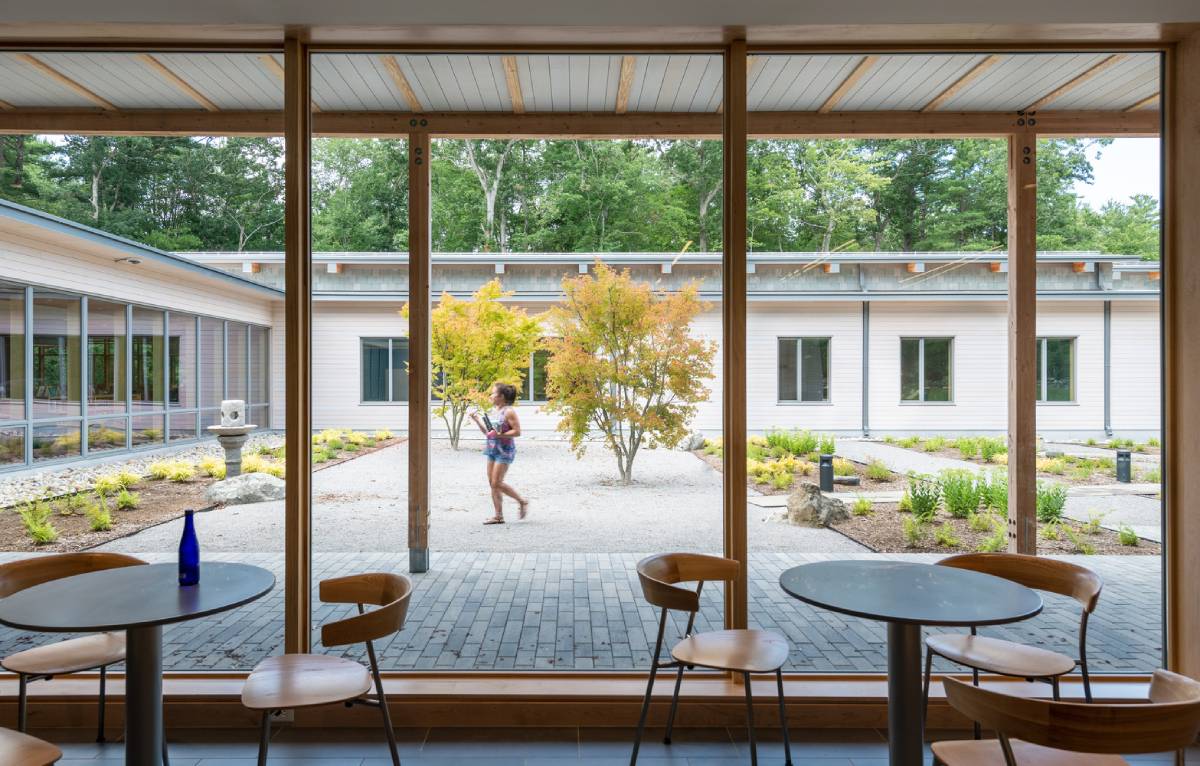
Building technology systems have also played a role in helping the building reach its sustainability and resiliency goals. Daylight sensors for automatic dimming, high efficiency, heat recovery VRF HVAC system, a tight thermal envelope and low flow plumbing fixtures are just some of the ways that help Norwell Public Library reach its expected LEED Silver certification.
Project facts
Architects: Oudens Ello Architecture
Landscape Architects: G2 Collaborative
MEP Engineers: WSP
Structural Engineer: LeMessurier Consultants
Civil Engineers: Nitsch Engineering
Lighting Design: Horton Lees Brogden
Location: Norwell, MA
Area: 21000 ft² ( 1950 Sq mt )
Year: 2021
All photographs © Chuck Choi Architectural Photography
> via Oudens Ello Architecture
