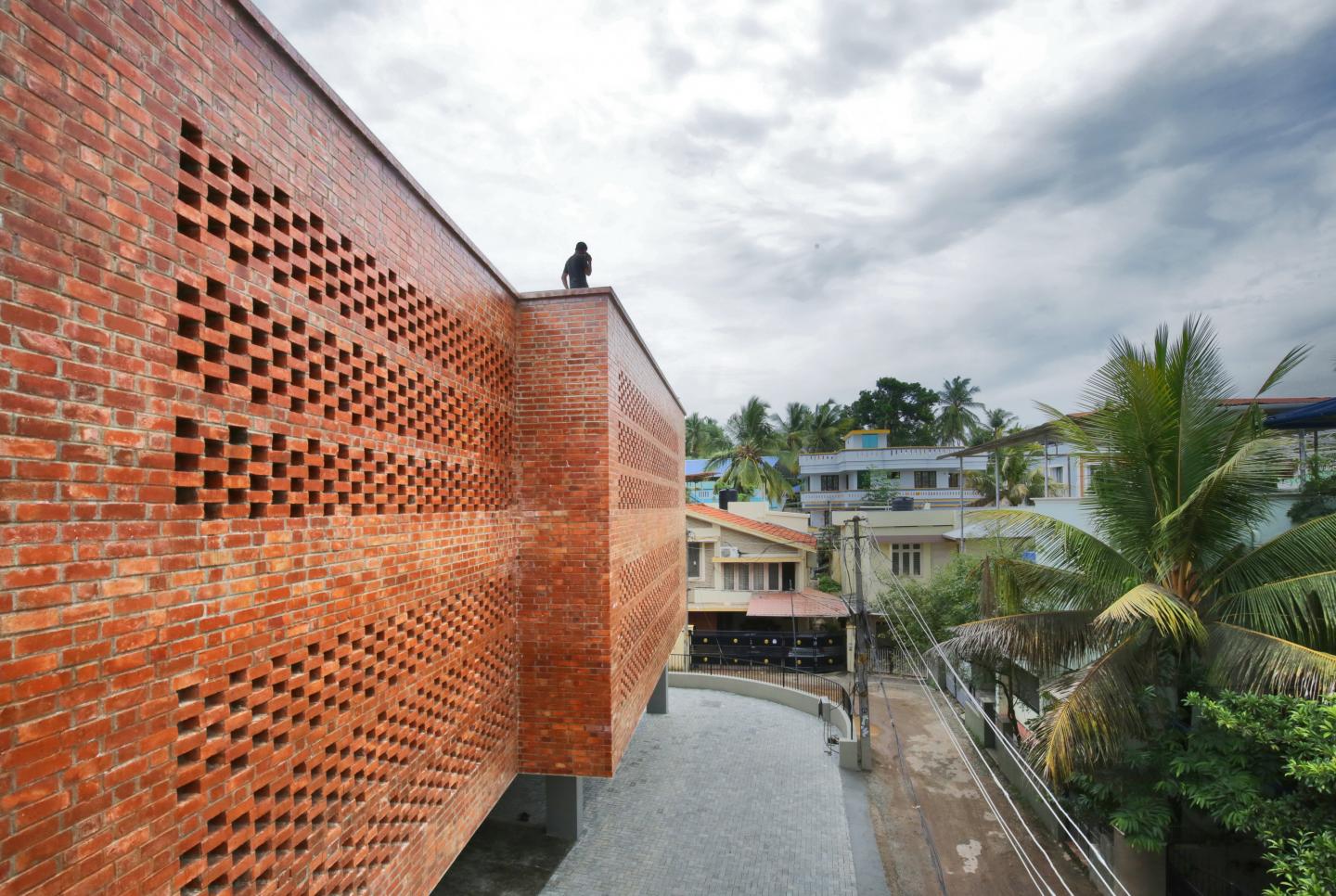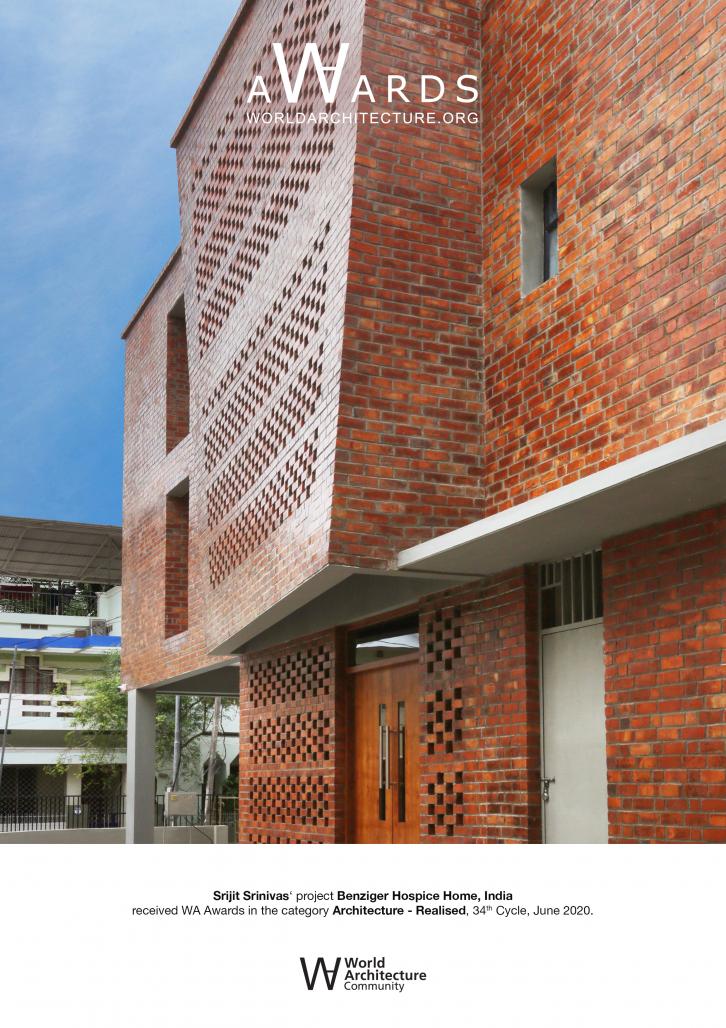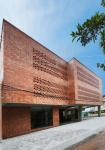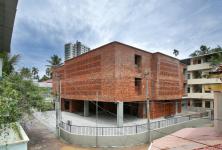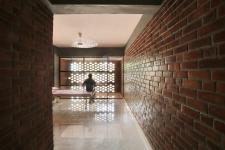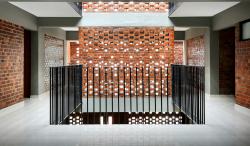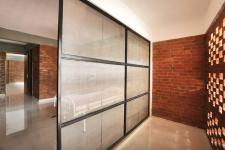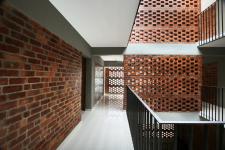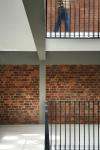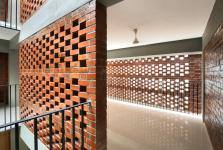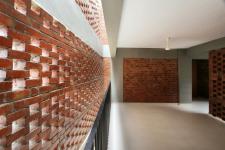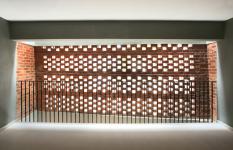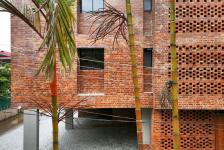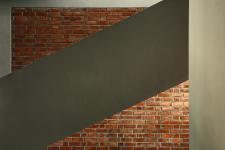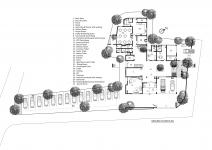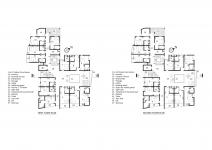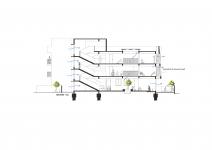BENZIGER HOSPICE HOME
The Malabar Province of the Order of Discalced Carmelite (OCD) – affiliated to the Catholic Church, commissioned the ‘Benziger Hospice Home’ project in Trivandrum, Kerala, India with the vision of providing free accommodation for patients visiting hospitals in the city of Trivandrum. The facility is named after Bishop Aloysius Maria Benziger- a Carmelite from Flanders province, Belgium, who was ordained Bishop in 1900 and from 1905 to 1931 was the Bishop of the Kollam Diocese.
The building was originally designed as a five storeyed structure encompassing 50 Patient suites, was upon completion reduced to three storeys (i.e. ground plus two floors) with 25 Patient Suites as a result of budget and other constraints.
Design Context – Challenges and Response
The peculiar shape of the plot posed a few planning challenges- with an orthogonal front portion contrasted with a narrow extension to the rear and a tail-like offshoot to the left which sited an existing building earmarked for future demolition. Currently only the ground floor of this building has been stripped out, and repurposed as parking area.
The overall design remit was to deliver a sensitively conceived place of temporary stay for cancer patients -spanning from a couple of days to a week or more, whilst concomitantly responding to their needs and emotional vulnerabilities.
The location of the building in a crowded semi-urban setting, additionally called for adequate privacy measures, to discretely screen neighbouring residents’ views into the facility.
Further, since the project was also a ‘crowd-funded’ endeavour – with financial contributions sourced by the OCD from various quarters, there was an appreciable element of stakeholder control (and at times constraints) on the design process at the level of materials selection and detailing of finishes, amongst other things.
Site Planning
The Site planning focussed on allowing the Ambulance or the Patients’ car(s) to enter from the main (eastern) gate in the front upto the entrance ramp. The screening veranda has inbuilt brick seating capped with a timber plate integrated with a landscaping trough planted with high oxygenating plants.
The Service Gate was located to the northern (or right) side of the plot to allow an efficient supply path to kitchen, in addition to allowing easy maintenance access to the Plant room, and the Generator located in the vicinity.
The Ground Floor
The Ground Floor lobby opens out to an enclosed landscaped area to the North (right side) of the plot creating a small oasis for the patients to acclimatise and to relax.
The lobby presents a cool and soothing micro-climate effect owing to its landscaped central courtyard, permitting louvered cross ventilation – both horizontally and vertically, across the cross-sections of two floors above. The natural texture and colour of the brick, the scaled proportions of the spaces and interplay of light and shadows through the brick louvers (i.e. fenestrations) endows the Lobby area with a sense of warmth and calmness, which is both welcoming and cathartic for the patients and their carers. There is a formal living room adjacent to this lobby for the visitors.
The brickwork around the planted courtyard forms the seating for the patients who can use the space as their informal meeting space too. The indoor planting scheme utlising rich oxygenating foliage and undergirded by internal breezeways facilitating cross ventilation was a deliberate design imprimatur to the salutary effect of oxygen-rich air in the treatment journey of cancer patients.
The Nurse's Station and Director's office are located adjacent to the lobby. The stairs and lift are positioned allowing easy visibility and quick access from the Patients’ rooms on all floors.
The central courtyard which vertically punctures through all the floors helps bring in light and natural ventilation, and along with its visual lines of sight and its attendant emotional connectivity for the residents, which is very empowering.
Finally, the ground floor has a central dining space opens out to an external landscaped area, and serviced by a large kitchen facility. This is augmented byadditional kitchenettes located on all individual floors, which provides added food serving functionality closers to the residents’ rooms on their floors along with a tea/coffee point.
Throughout the design, a conscious effort was made to keep the architectural detailing retrained and simple, as a device to contribute to the sense of calmness of the space commensurate with purpose and use of the building.
All the residents’ room (patient care rooms) are located on the First and Second floors, together housing a total of 26 rooms (with ensuite) for patients, with each room having space for one patient along with either one or two carers (as permitted by the space allocation for the different individual Patient Suites).
The Patient Suites fronting the site’s main entry have balconies with brickwork louvers allowing cooling breezes whilst maintaining privacy for the residents.
There is common congregation space provided on every floor, along with an Activity Room and a Recreation (or TV) room.
Overall, the built form is simple platonic geometric form - classy without any distracting clutter.
The ‘mobius strip’ like double-slanted louvered brick wall façade covering the Recreation Rooms on both floors and vertiginously cantilevering over the ground floor driveway not only facilitates internal airflow, but also delivers a mesmerising visual interest to both internal and external observers, and deftly showcases the poignant architectural possibilities of the humble brick.
2019
2020
Ground Floor Area - 502 sq.m.
First Floor Area - 520 sq.m.
Second Floor Area - 520 sq.m.
Stair Room Area - 94 sq.m.
Total Floor Area - 1636 sq.m.
Materials - exposed Brick work building
Srijit Srinivas - ARCHITECTS
Benziger Hospice Home, India by Srijit Srinivas in India won the WA Award Cycle 34. Please find below the WA Award poster for this project.
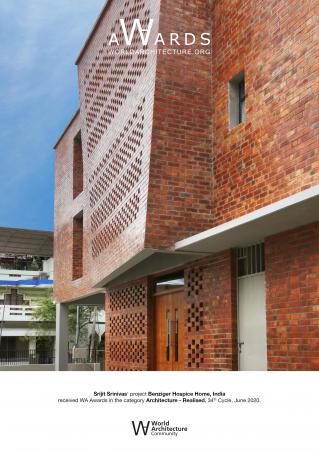
Downloaded 139 times.
Favorited 2 times
