Submitted by Mert Kansu
Building 12 Continues Its Legacy With A Perkins+Will Intervention
United States Architecture News - Mar 03, 2023 - 05:11 4402 views
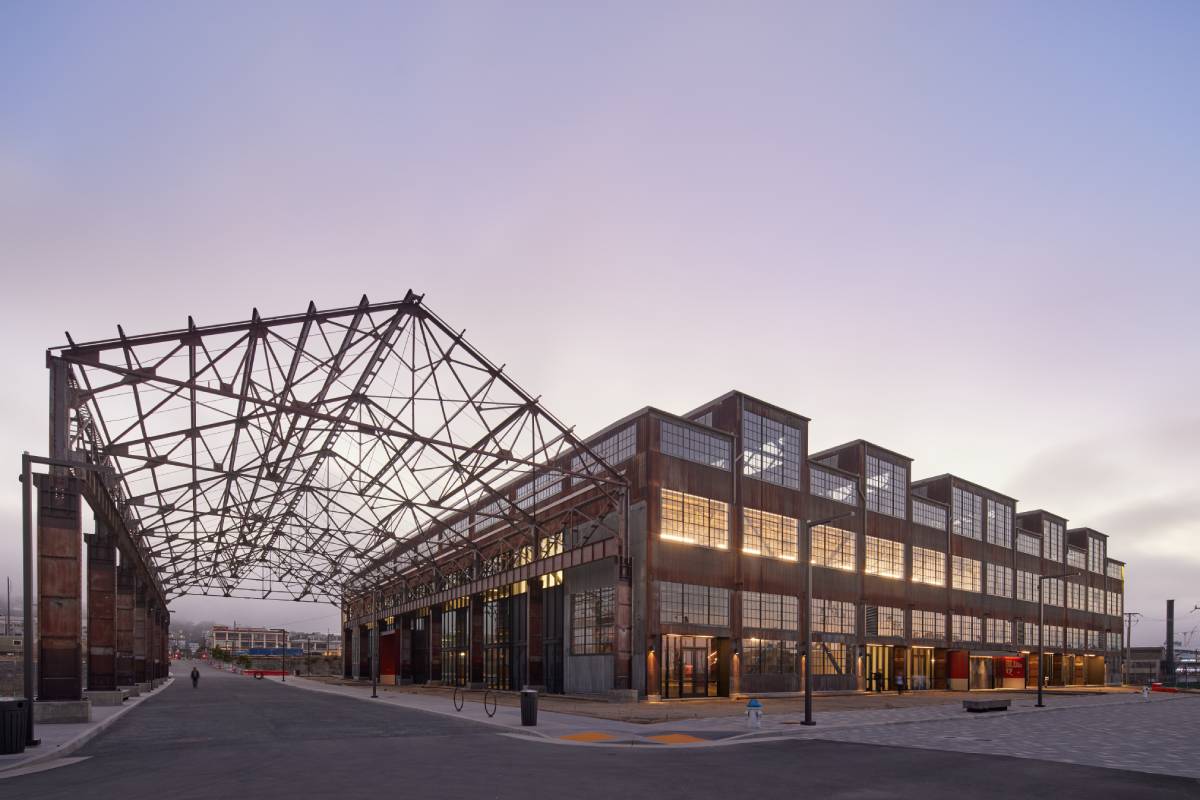
Originally built in 1941, Building 12 a building belonging to Pier 70 neighborhood in San Francisco bay, was once one of the most prolific shipyards in the country during WWII. The ground floor of the warehouse was where the ships were assembled, while the top floor, called Mold Loft, was the area where 1:1 scale molds were made by hand. Even though it is still home to a few dry docks, Pier 70 had been neglected over the years, and the pier together with its waterfront was closed for public access. Recently, Pier 70 has been part of a revitalization and redevelopment process, with certain buildings (Building 12 being of them) selected to retain their place in history and the future. The challenge Perkins & Will took on was one of highlighting the rich local history and translating it to the contemporary world.
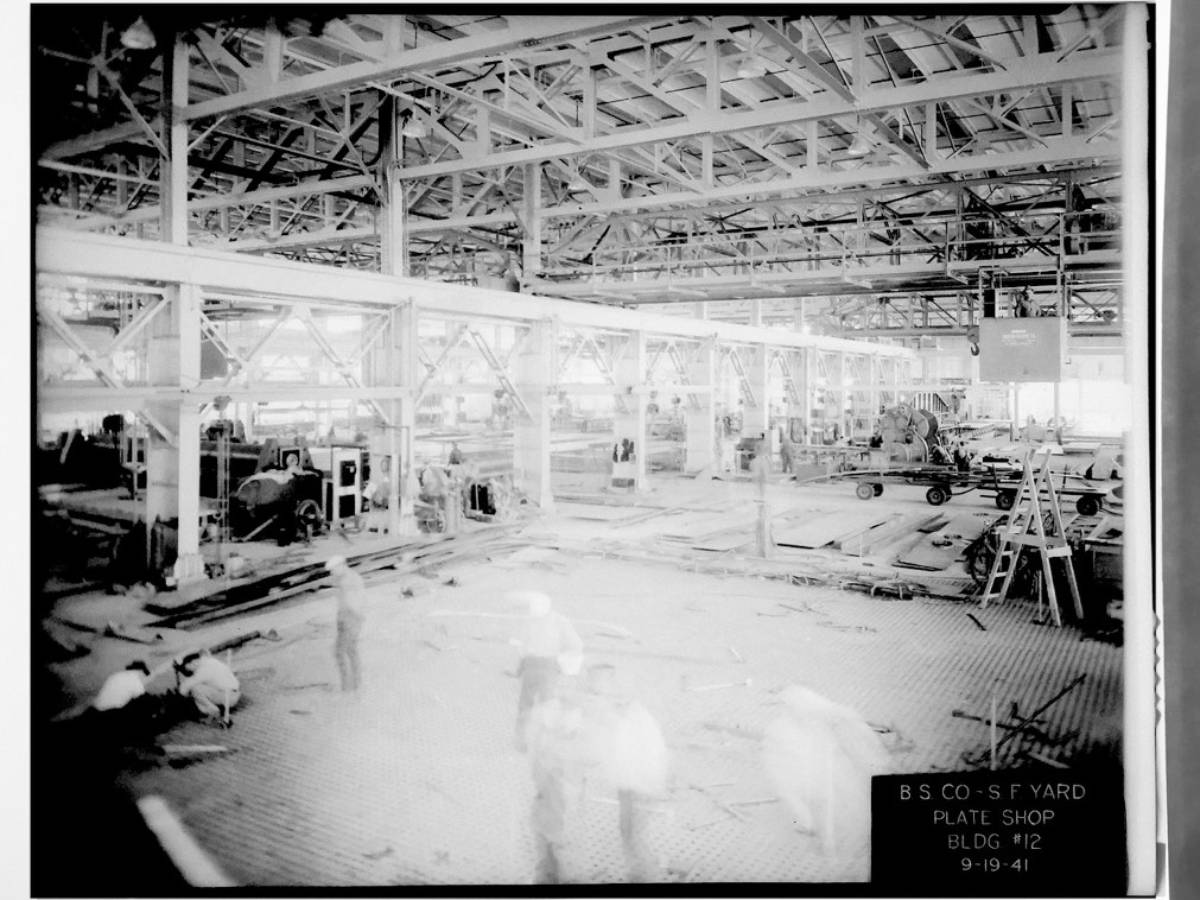
Image Courtesy by Perkins+Will
Image Courtesy by Perkins+Will
The renovation of the Building 12 was envisioned as an energetic community gathering and event space with strong ties to the landscape. The overall site was to highlight and provide spectacular views of San Francisco Bay and the city to the visitors. The building greets patrons to the grand market hall area from three monumental red portals and operable window walls along the main facades. This provides an interactive threshold between the interior market hall and the surrounding pedestrian plazas and streets. While the ground floor is active with visitors freely transitioning in and out of the market, the upper floors have been designed to be focused towards artisans and maker studios, with the top floor (former Mold Loft), being reserved for the workplace. The focus of the building is on carrying the soul of the former program to the 21st century and integrating it with the community. Building 12 embodies the celebration of local making and manufacturing and engages the public in this act of manufacturing.
 Image © Bruce Damonte
Image © Bruce Damonte
Long before the project had kicked off, the developer Brookfield Properties and the Port of San Francisco decided that the whole development should address the 100-year projected sea level rise, and Building 12, being one of the most prolific drydocks, was designated to be a historic resource. This meant that all new construction would simply set their first-floor level at this new grade. However, for Building 12 the answer was not that easy as the new grade was 10 ft below Building 12’s ground level. The decision from the design team was to lift the whole building to this new level, along with the site. And thus, the story of the new Building 12 began.
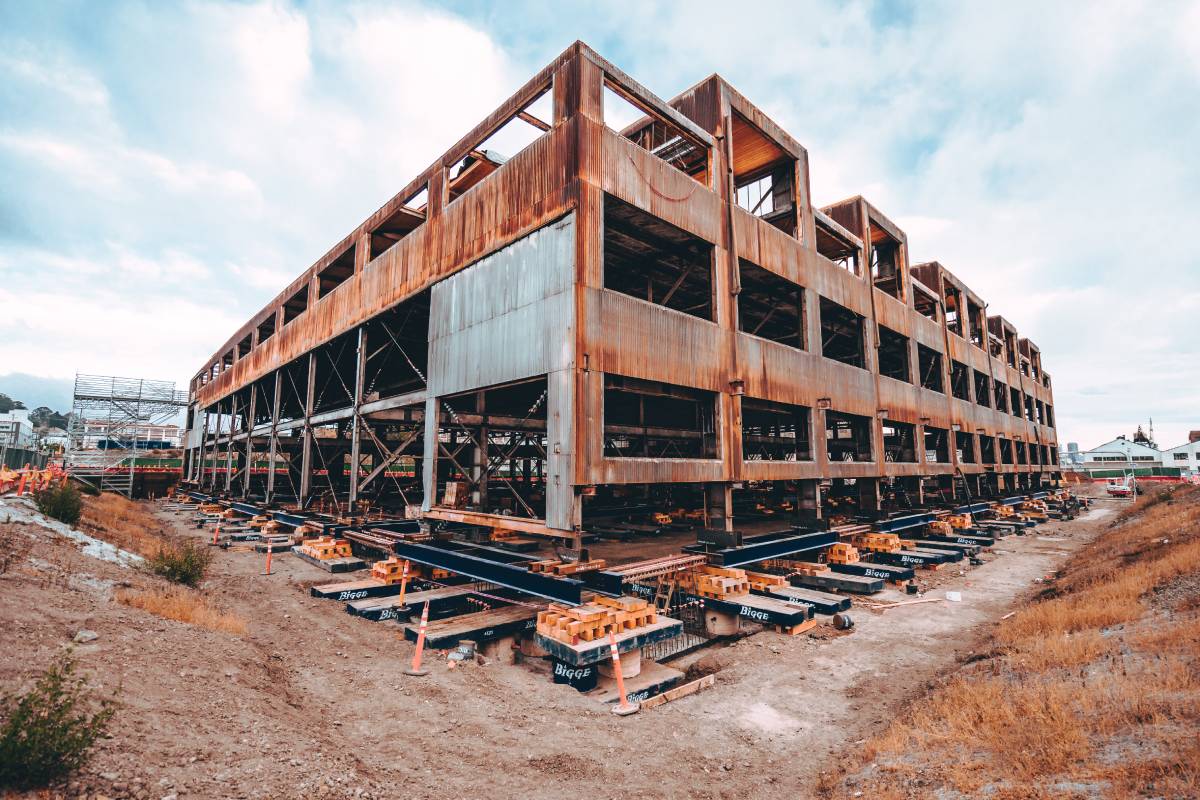
Image © Plant Construction
The construction of this unique undertaking naturally brought its own unique challenges. Unlike many new construction projects, the “topping off” (installation of the roof) was actually completed quite early in the process, together with the building’s foundation. The reason for this was quite simple. Building 12 is a two-story shed structure, the shear strength was provided by the ground floor, second level, and roof. To prepare to build 12 for lifting to the new project ground floor elevation. The damaged, existing roof was replaced, as temporary braces held the structure in place, and with the new roof, the building was rigid enough to be lifted up.
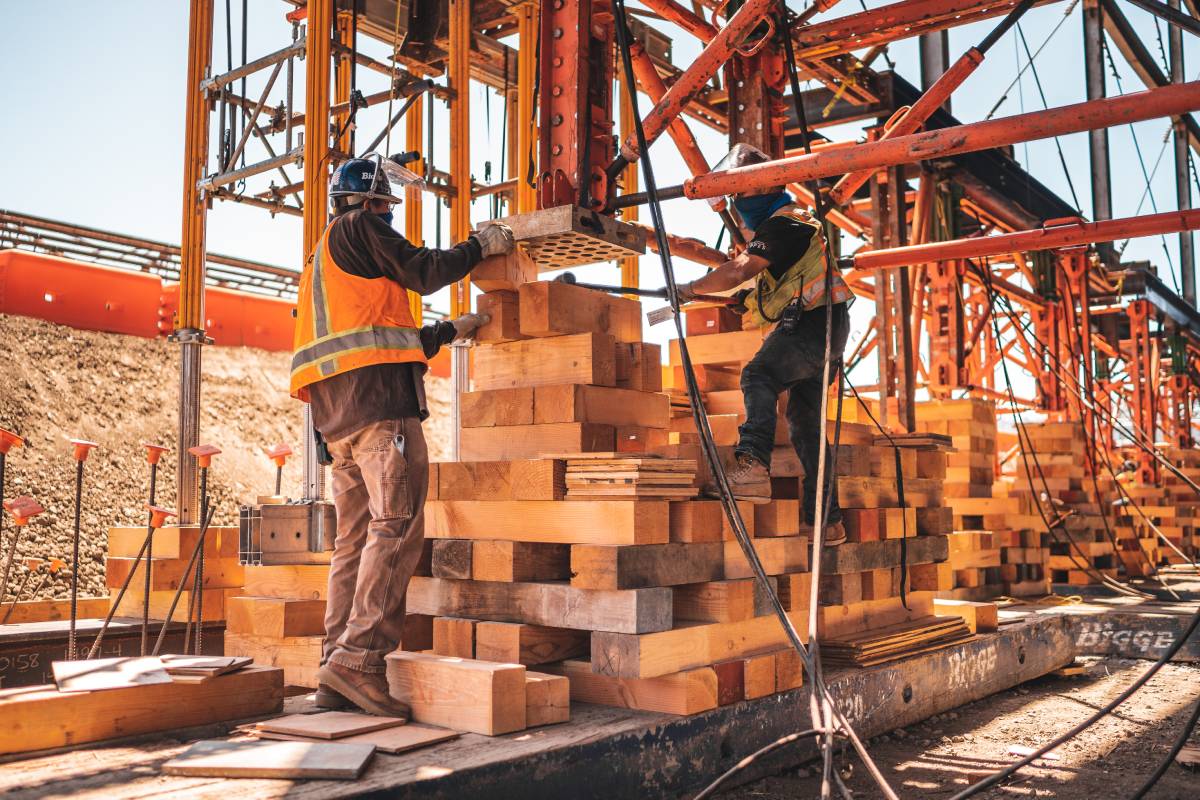
Image © Plant Construction
Another unique challenge was one that related to preserving the building's historic character. The exterior siding, which has gained a very characteristic patina since 1941, was one that the design team wanted to preserve. However, they’ve understood that removing them would create an impossible-to-recreate situation once they had to put every single shingle piece back in its original position. Therefore, as with the construction of the main structure, the walls of the building also had to be constructed in reverse order. The rigor of the design team meant that the detailing of the building had to both be precise, but also incorporate wiggle room for unknown elements, due to the age and condition of the building. A survey was made to determine the exact elevation of each column base, which had settled over the last 60 years. This examination helped the design team to understand how to lift the building at each column location, and determine the new elevation of the first floor, while keeping the base of the built-up columns that surround the building visible, with all its original structural fasteners.
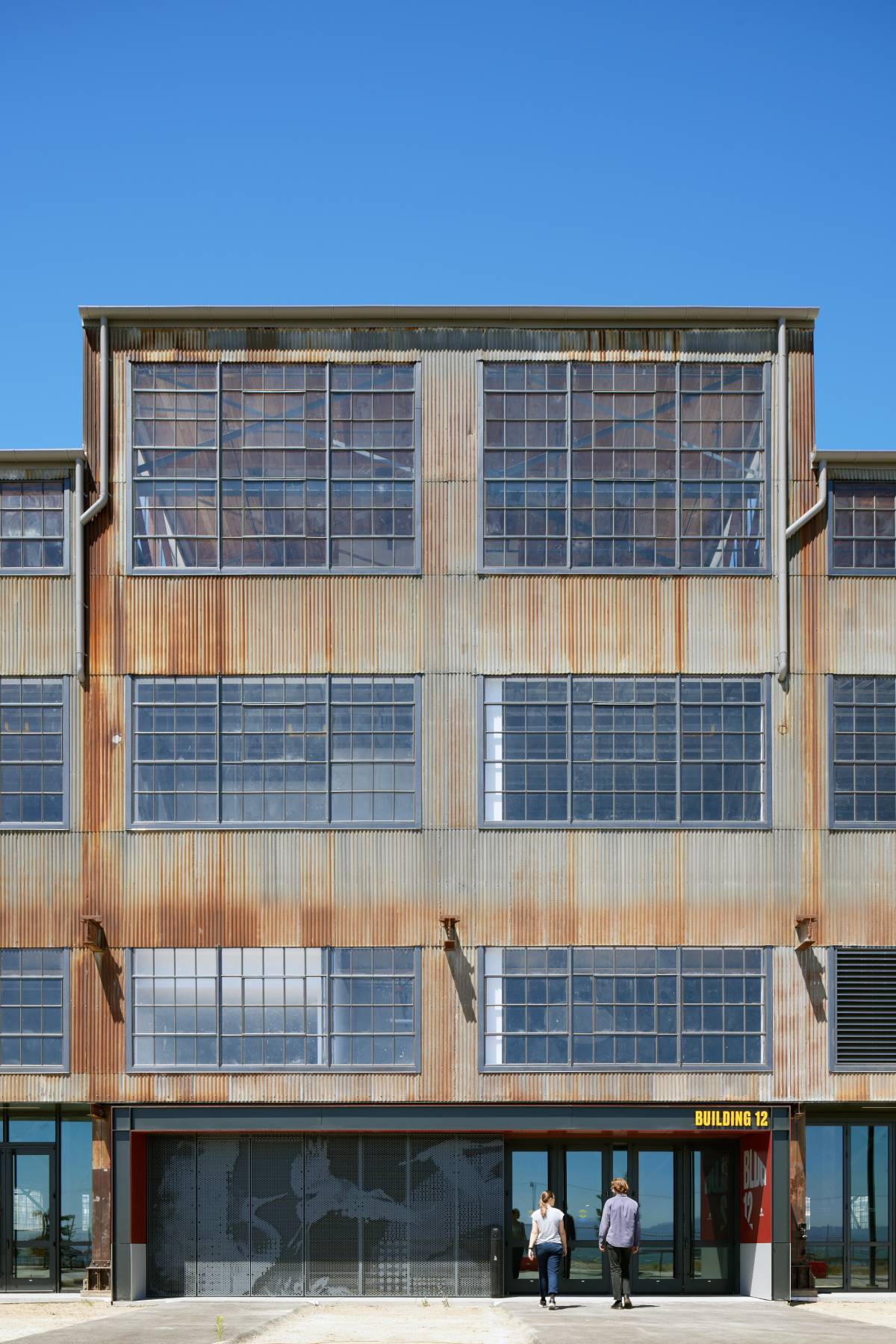
Image © Bruce Damonte
After the construction was complete, the future makers and shoppers can now walk past the patinated building’s new curtain wall and pour through the monumental entry portals (homage to the hue of historic paint). The traces of the lifting process will be visible just below the eye level, in the clean line of the lift band. Building 12 with its rich history, has now added another intervention to its legacy, coexisting with the industrial craftsmanship of its original conception.
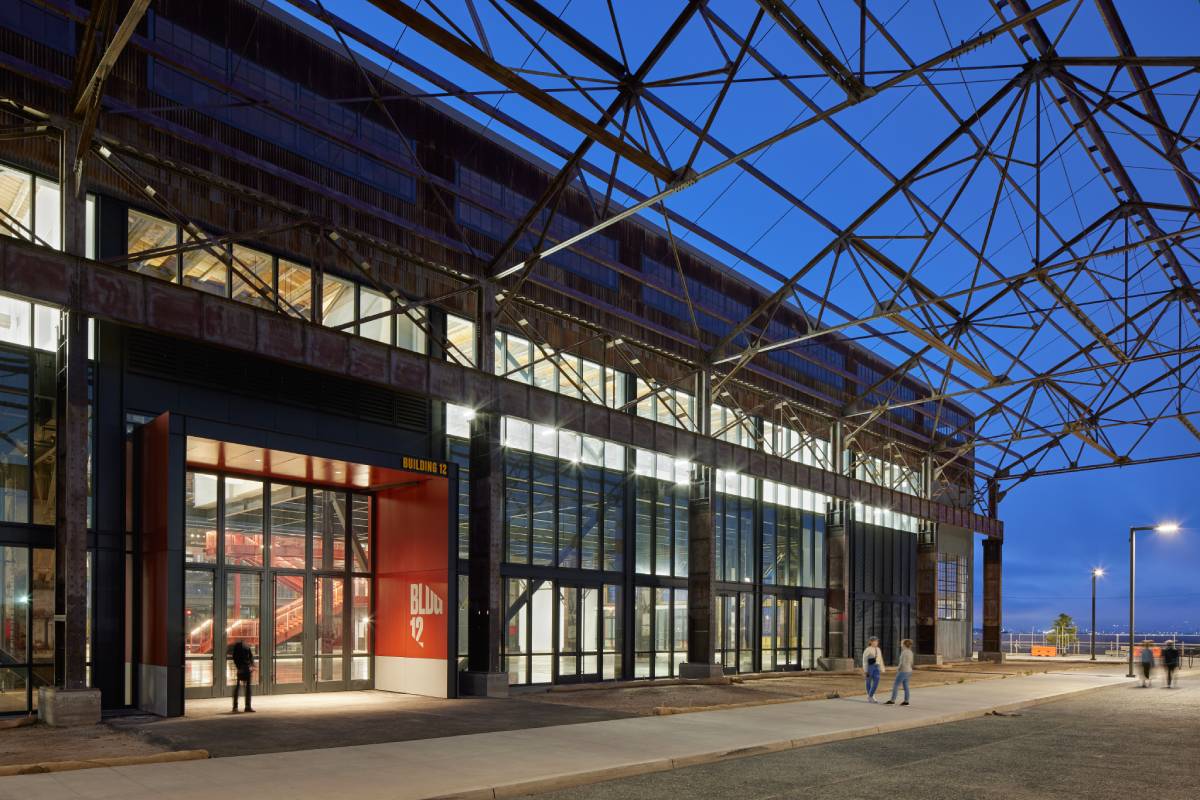
Image © Bruce Damonte
Project facts
Architects: Perkins+Will
Client: Brookfield Properties
General Contractors: Plant Construction
MEP Engineers: Point Energy Innovations
Structural Engineers: Nabih Youssef Associates
Civil Engineers: BKF Engineers
Location: San Francisco, CA
Area:230000 ft² ( 21370 sq mt)
Year: 2022
Top Image © Bruce Damonte.
Photography © Bruce Damonte, Plant Construction.
> via Perkins+Will
