Submitted by WA Contents
Neuron-like interior by AD ARCHITECTURE combines purity and complexity for cafe and bar in Shenzhen
China Architecture News - Mar 03, 2023 - 12:05 4191 views
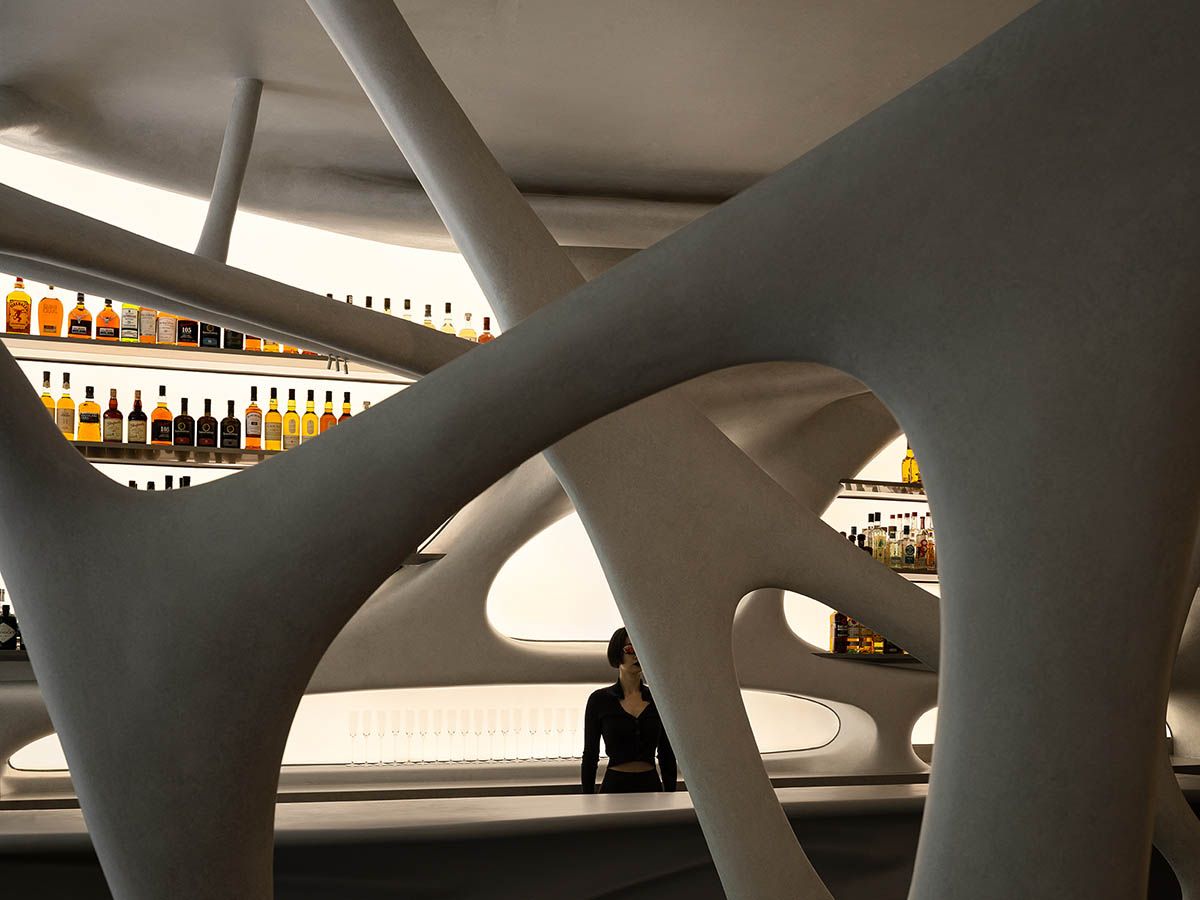
Neuron-like interior space by AD ARCHITECTURE combines purity and complexitiy in "a perceptible and never-before-seen design" in this cafe and bar in Shenzhen, Guangdong, China.
Named Tan90°, the 200-square-metre space is located in the Shenzhen OCT-Loft Creative Culture Park and offers an unprecedented experience with web-like walls, floors and ceiling in a fluid spatial arrangement.

Designed as a cafe and a whiskey bar, the project is described as "a self-imposed challenge" by AD ARCHITECTURE.
Pushing the boundaries of business models and consumer trends, the designers aimed to create the possibility of serendipity and the unknown to make breakthroughs.
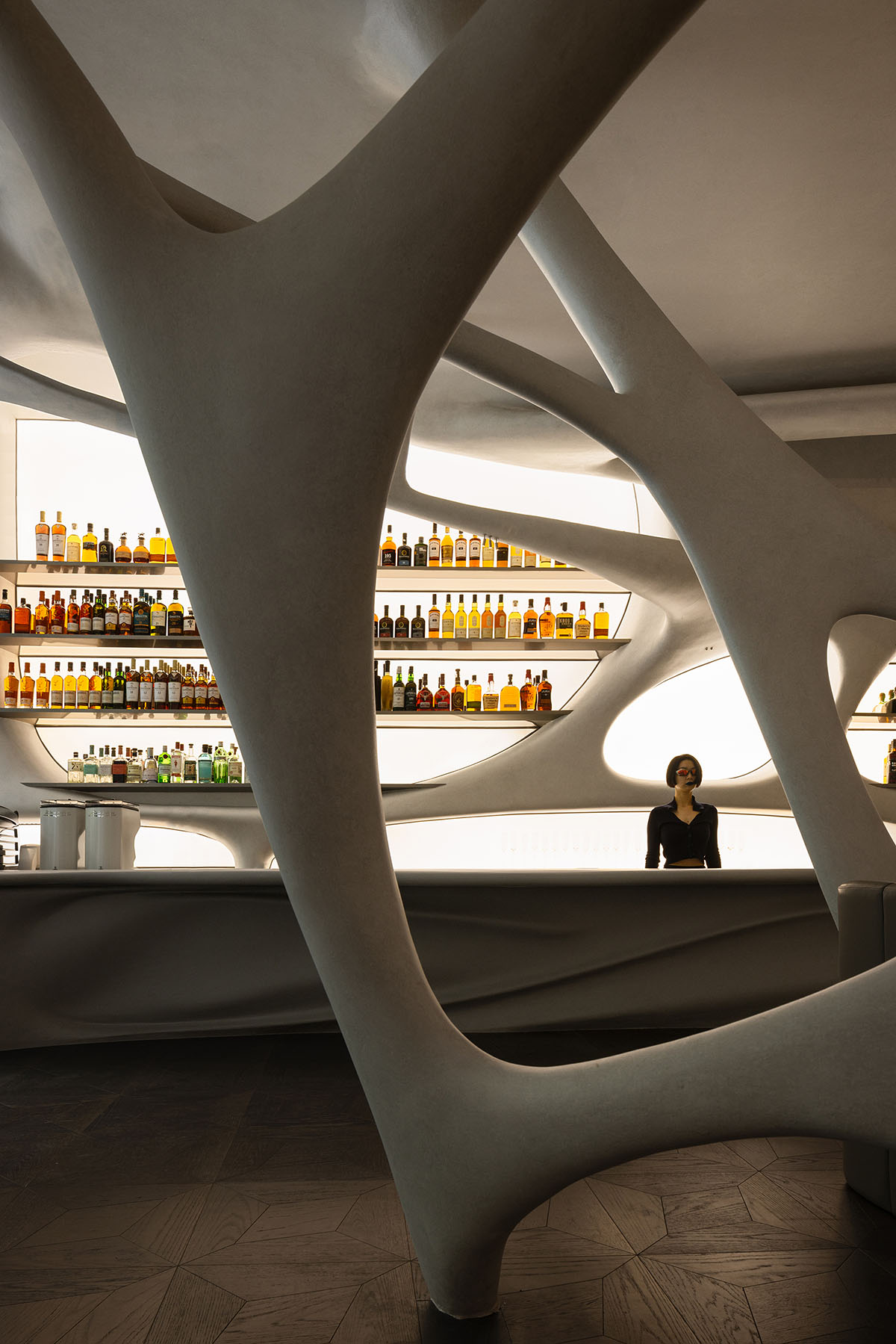
The interior is designed in a spider network-like language, rejects the concept of any defined room and browses customers in a fluid space.
According to the chief designer Xie Peihe, "the form of the space offers full of imagination: it can be a cave, a space capsule, or a neuron."
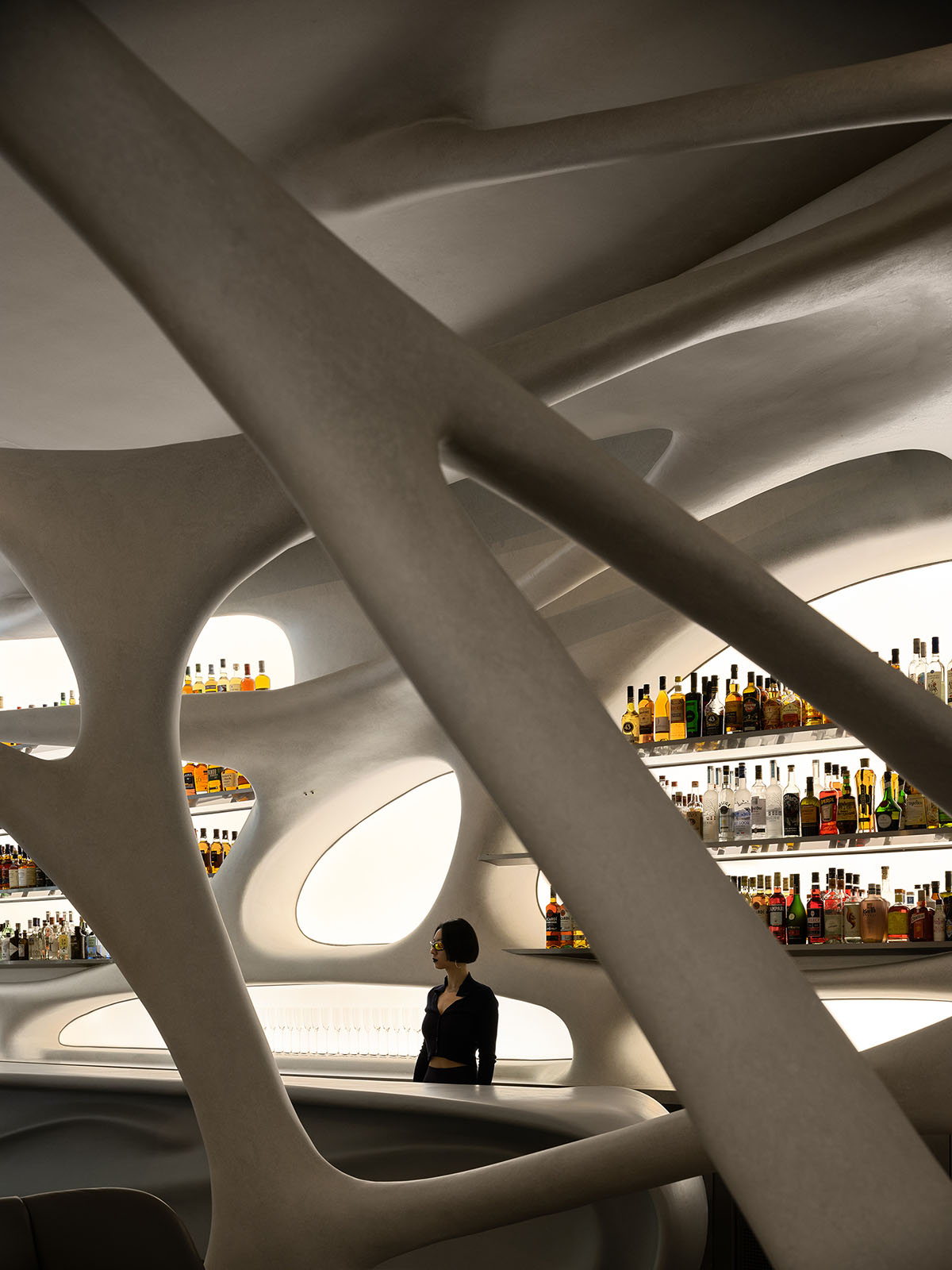
In previous design practices, AD ARCHITECTURE has always pushed themselves to risky options, to break the rules and create a perceptible and never-before-seen design in space.
This time, the design team incorporated an out-of-the-box perspective while staying grounded in market and business logic. This must be about creating something unique in the city. This kind of fun and exploration of the city is a spur to make breakthroughs and find the uniqueness.
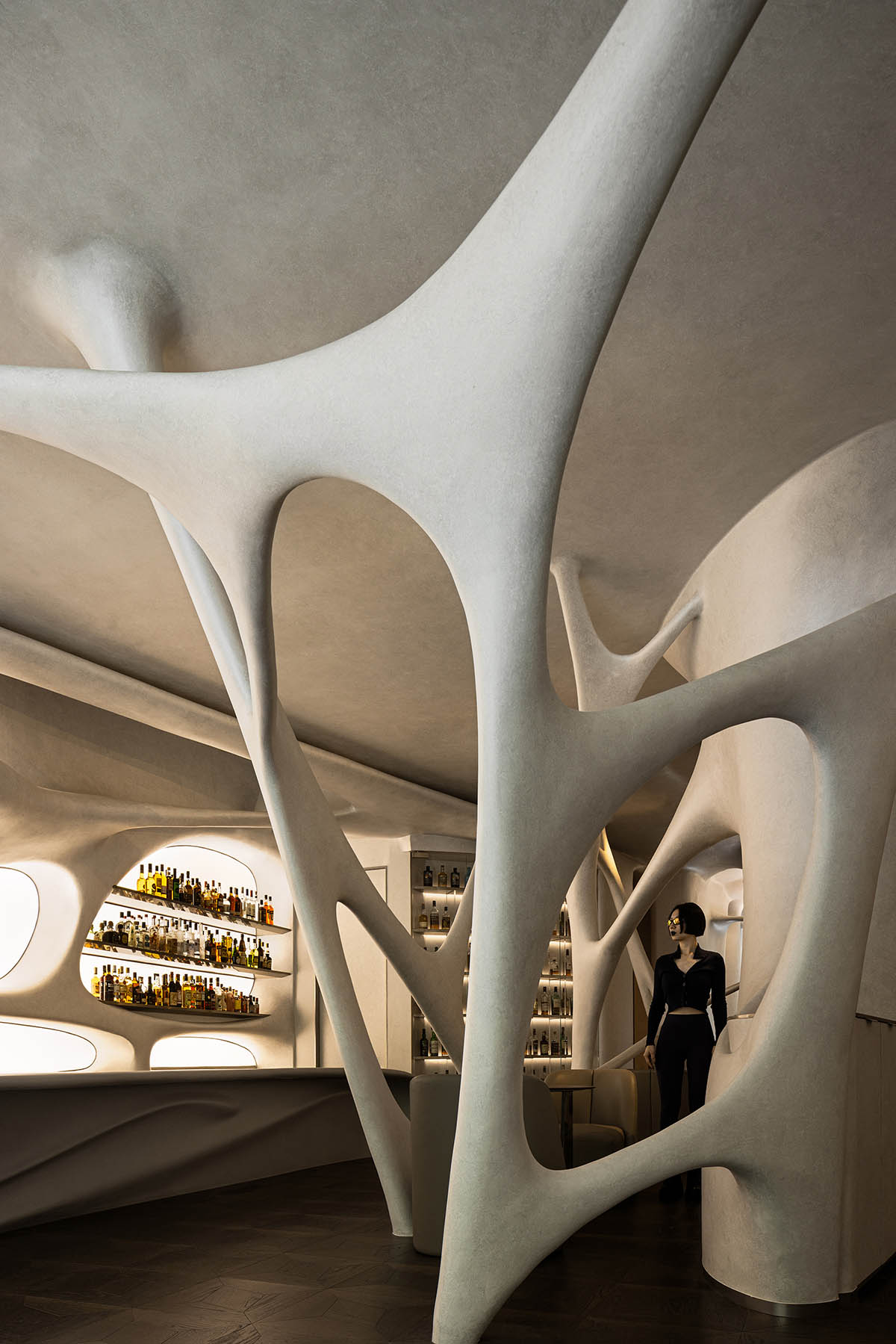
The design promotes "uniqueness and reverse thinking". As the studio explained, Shenzhen is a city full of possibilities, and the Creative Culture Park is a gathering of people with creative output.
The Park is surrounded by a cultural and artistic atmosphere, with all kinds of renovated factories, lush greenery and old trees. All these inspired the design team to think about how to create impact and impression for the bar, to attract customers and empower its commercial operation.
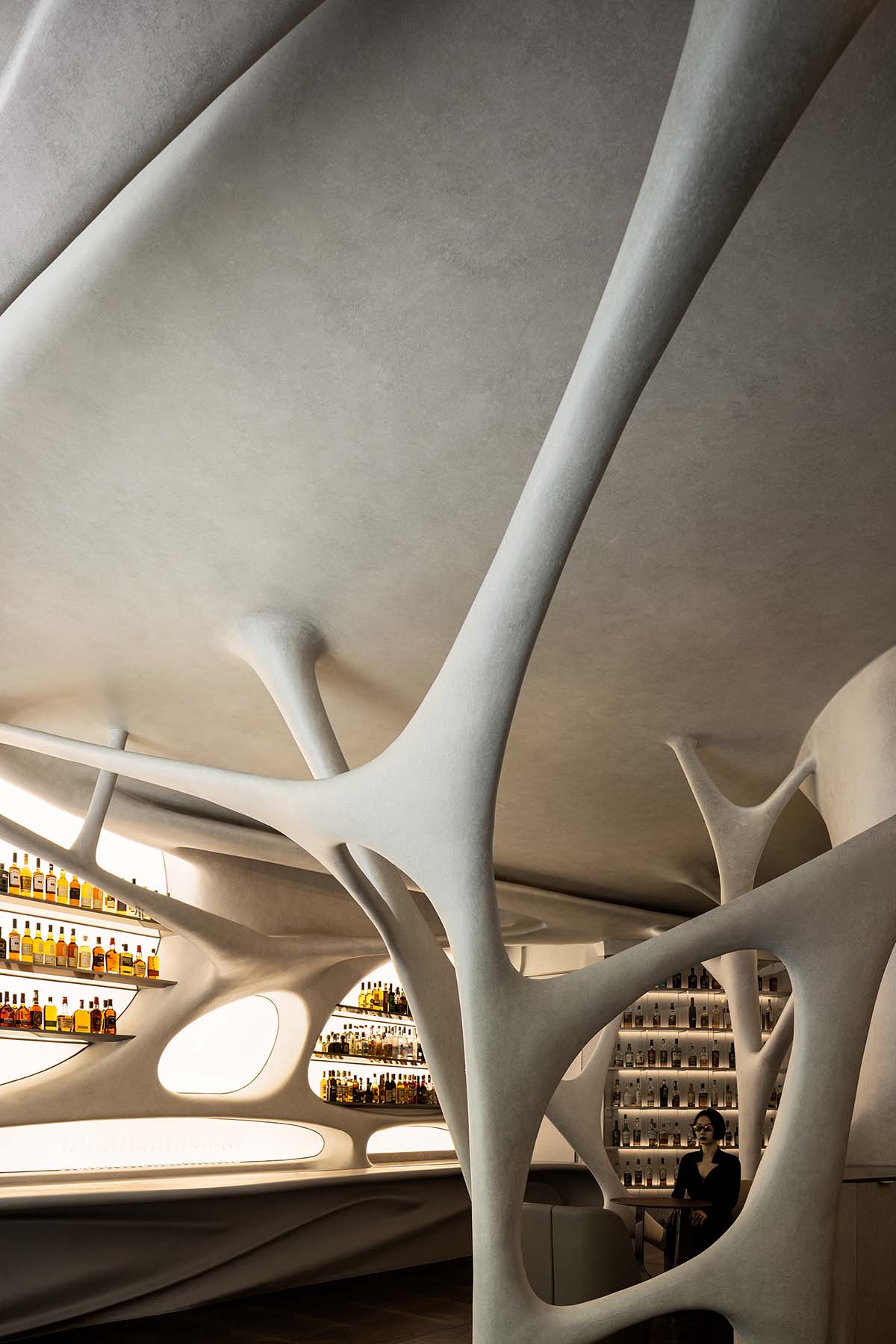
"A new sense of tension in the artistic site"
With this in mind, the design team hoped to create a new sense of tension in the artistic site, to achieve a new breakthrough by thinking in the opposite direction, and to bring out the uniqueness of the space with a "radical" approach.
According to the studio, the project merges purity and complexity in the same level. By amplifying existing forms, the architects created a complicated spatial realm full of visual variations.
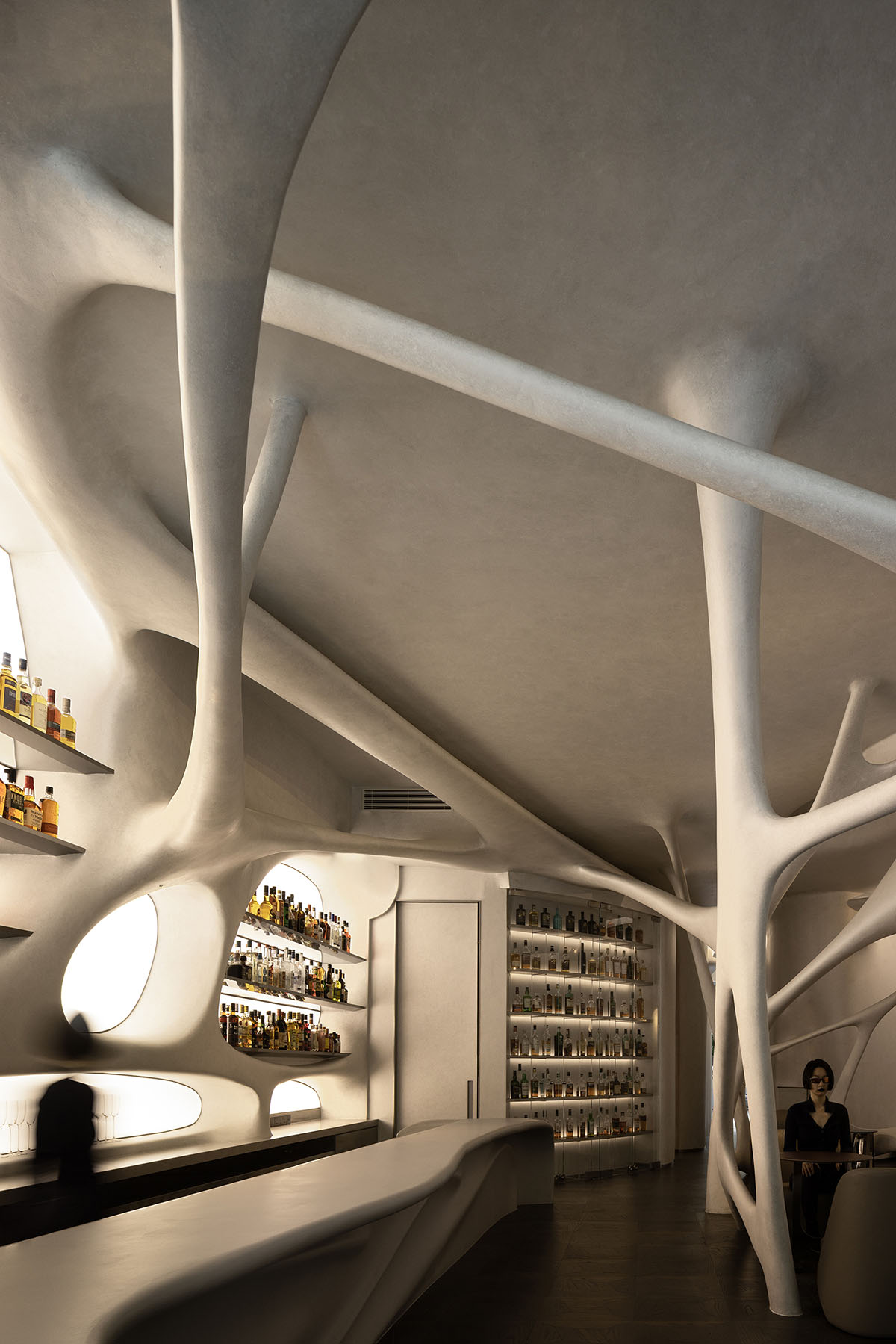
The architects said that "this is the first time the team has presented a space in such a radical way."
Although confident throughout the design process, the team was still nervous about the new territory they had never set foot on before. The pure design approach connects complex design elements, creating a surrealistic vibe in a realistic space.
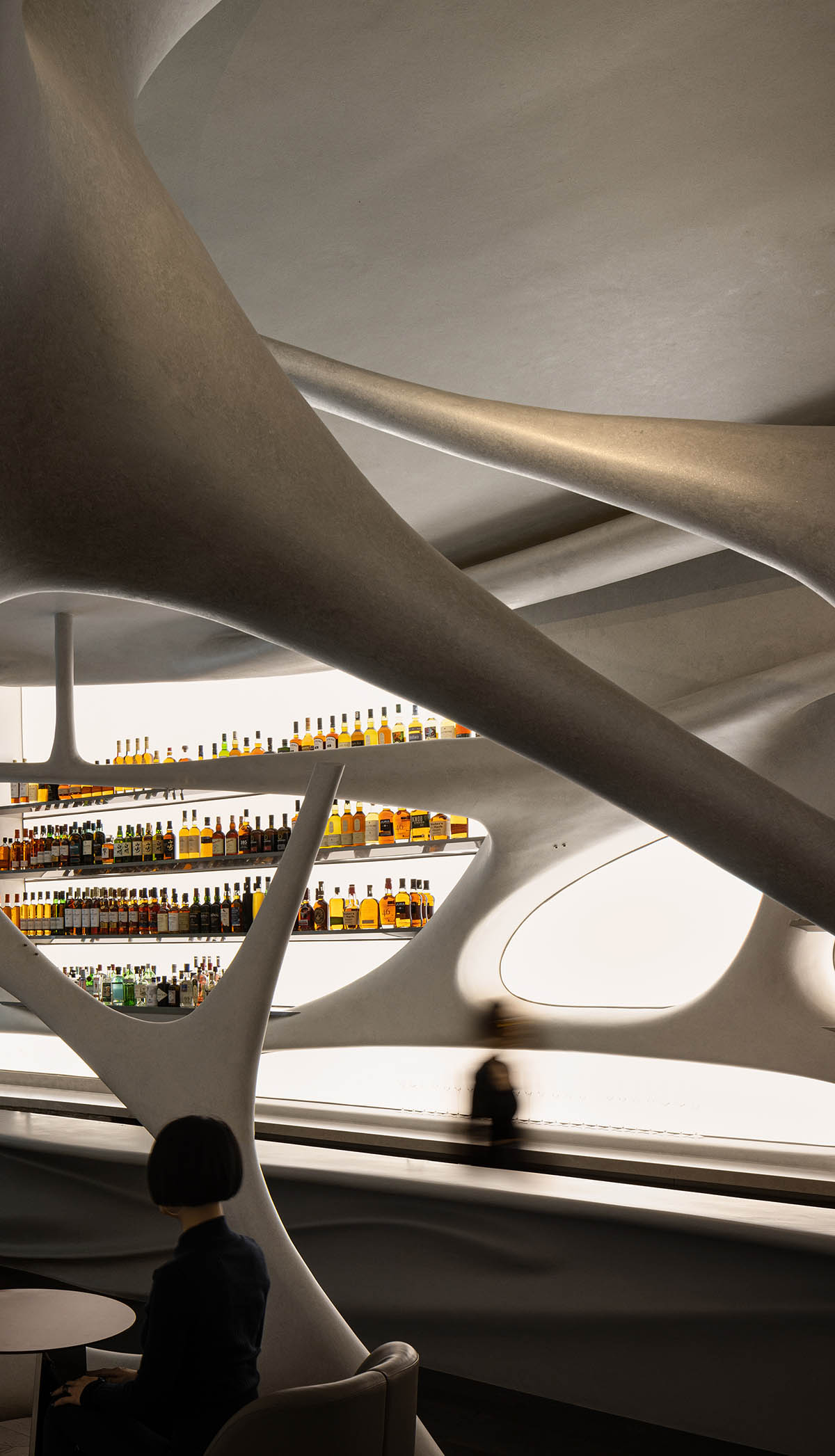
Storytelling and Psychedelic Imagery
The project focuses on storytelling scenes with a strong sense of experience. The story is composed by transient images.
The chief designer, Xie Peihe, wants the space to be enriched by user participation, as the effect of instantaneous fragmentation. Although these images can make people feel the story, they are indefinable, or in the designer’s words, they are "psychedelic images".
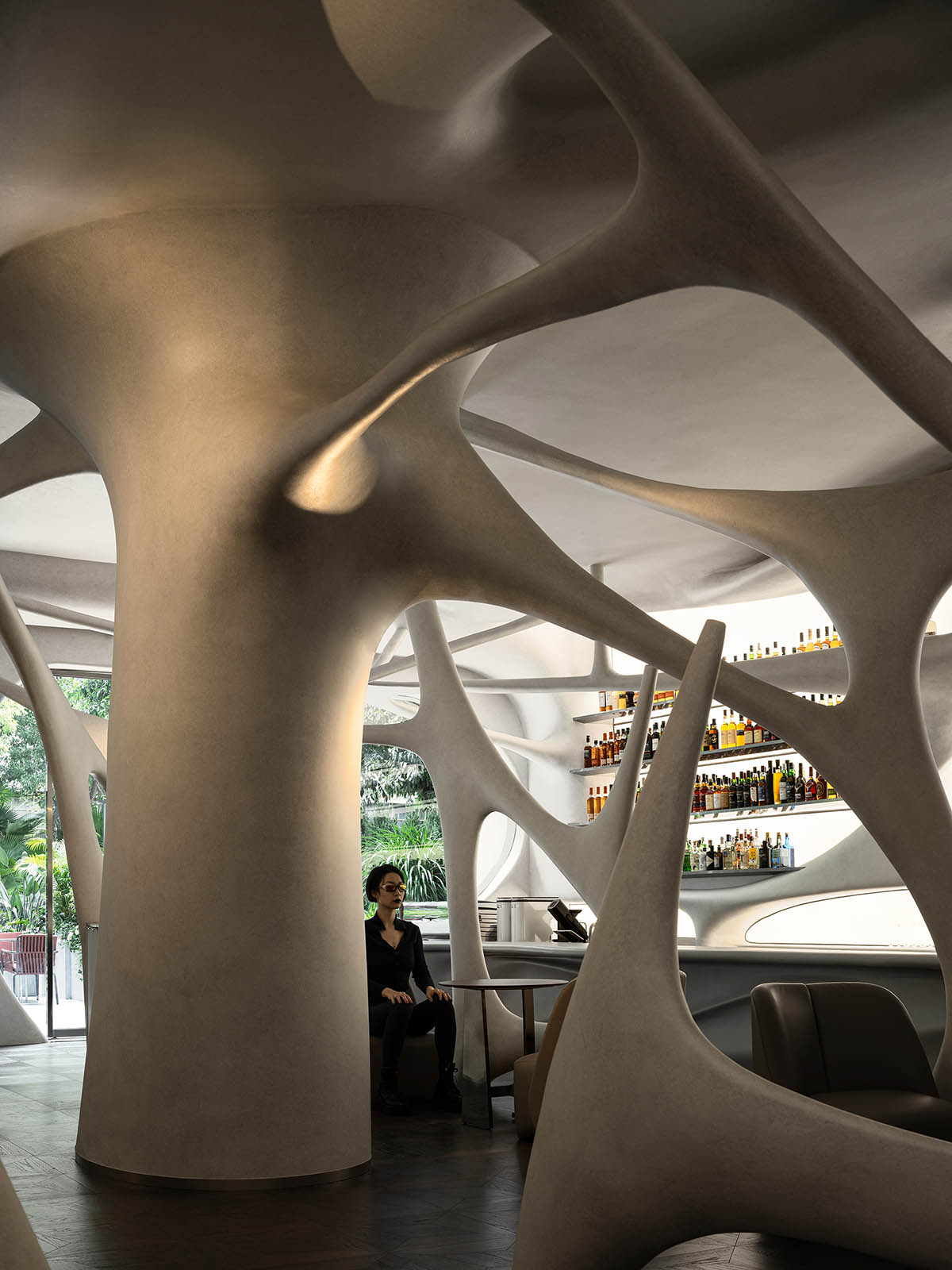
These fragmented images constantly emerge and fade, creating experiences full of surprises. The design team enjoys this process.
The main materials used in the interior include glass fiber reinforced gypsum, paint and wooden flooring.

Radicality and Moderate Restlessness
The designer wanted to make the entire space internally free and can be adapted according to different scenarios. "The sense of fluidity of the space creates a dialogue with people and forms a dynamic scene," the designer added.
The space can flexibly switch between the leisure of a cafe during the day and the excitement of a whiskey bar at night.
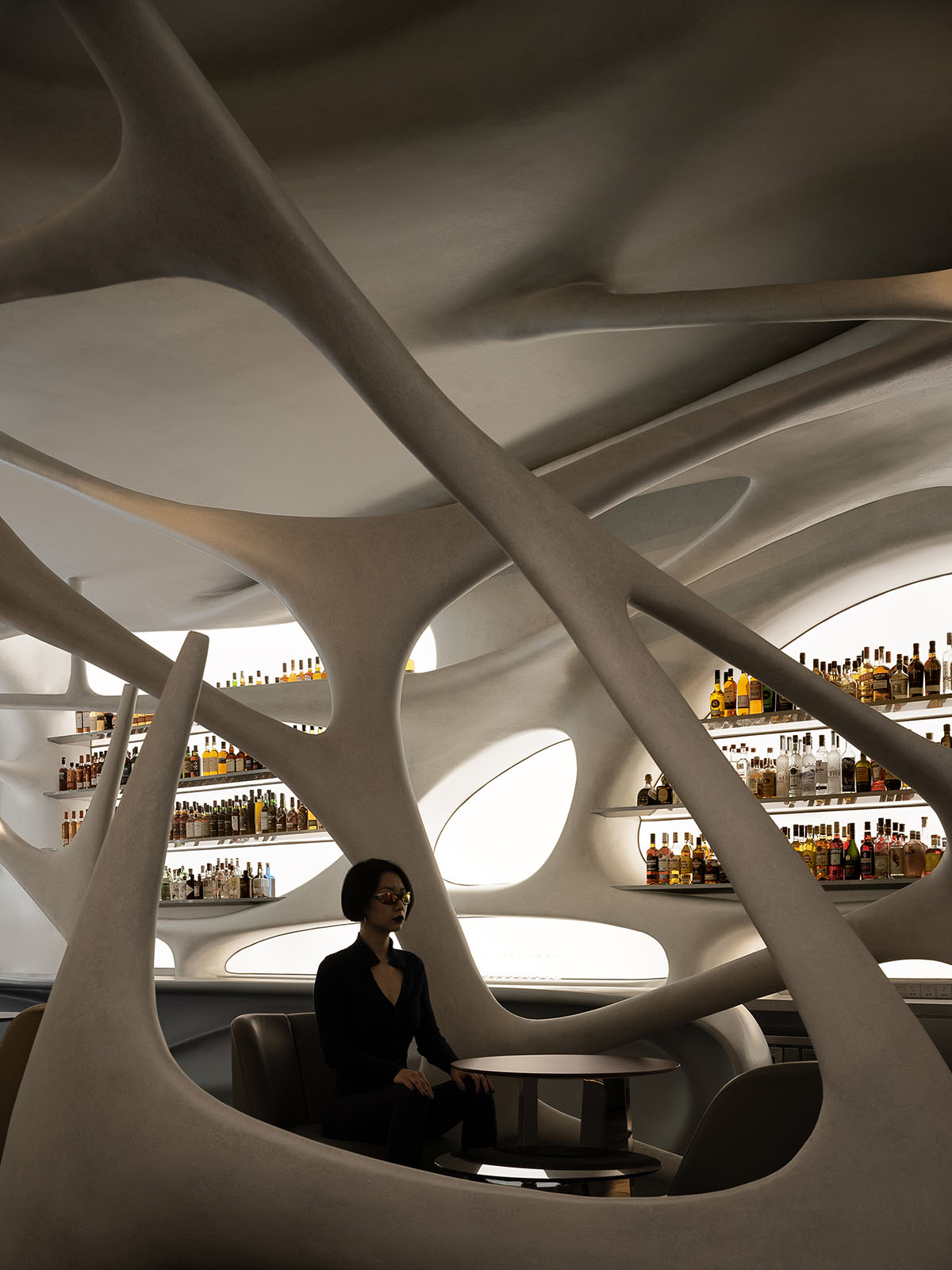
In this project, the studio thought about the design of the space from a strategic perspective. Behind this seemingly risky solution is the design team’s years of design experience and keen insight into the market.
The designers saw a change in the market that the client had not, and used their professional design skills to create a branded space for high-net-worth consumers.
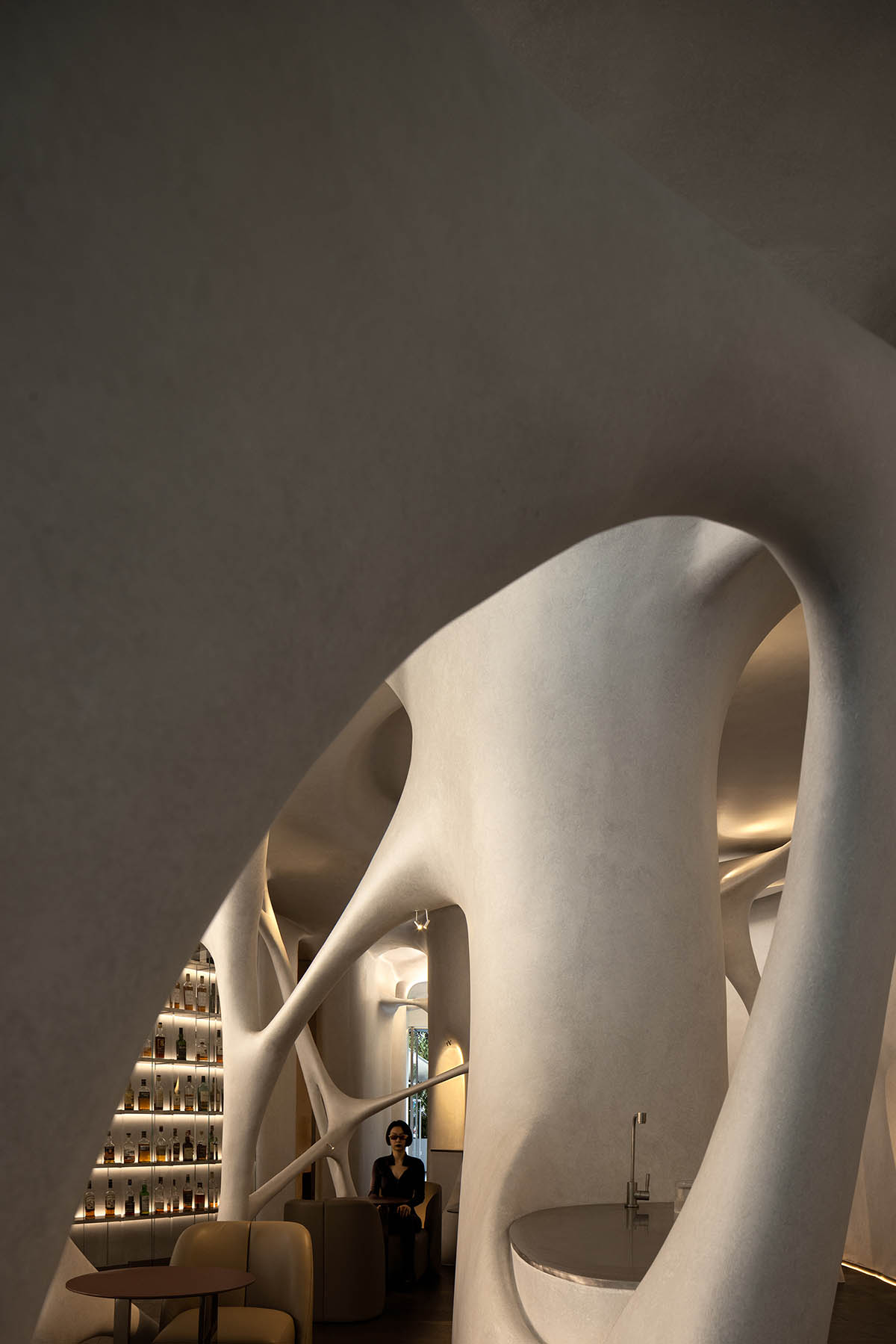
"The twisted space is like exploring the logic of the law in freedom, which becomes a means of connecting the space to business, all with the purpose of gaining new energy, which is the meaning of an 'unknown script'," explained the studio.
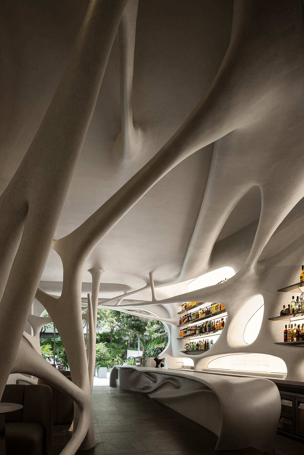
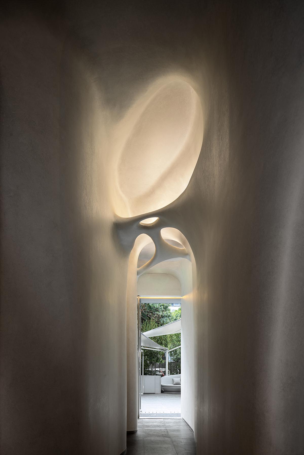
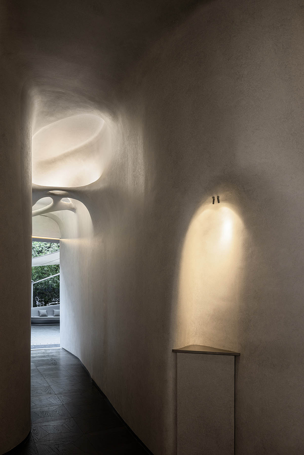
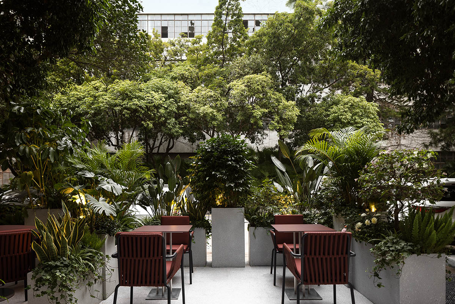
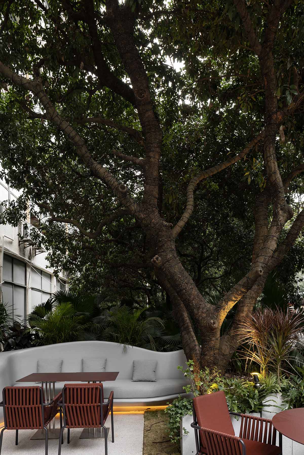
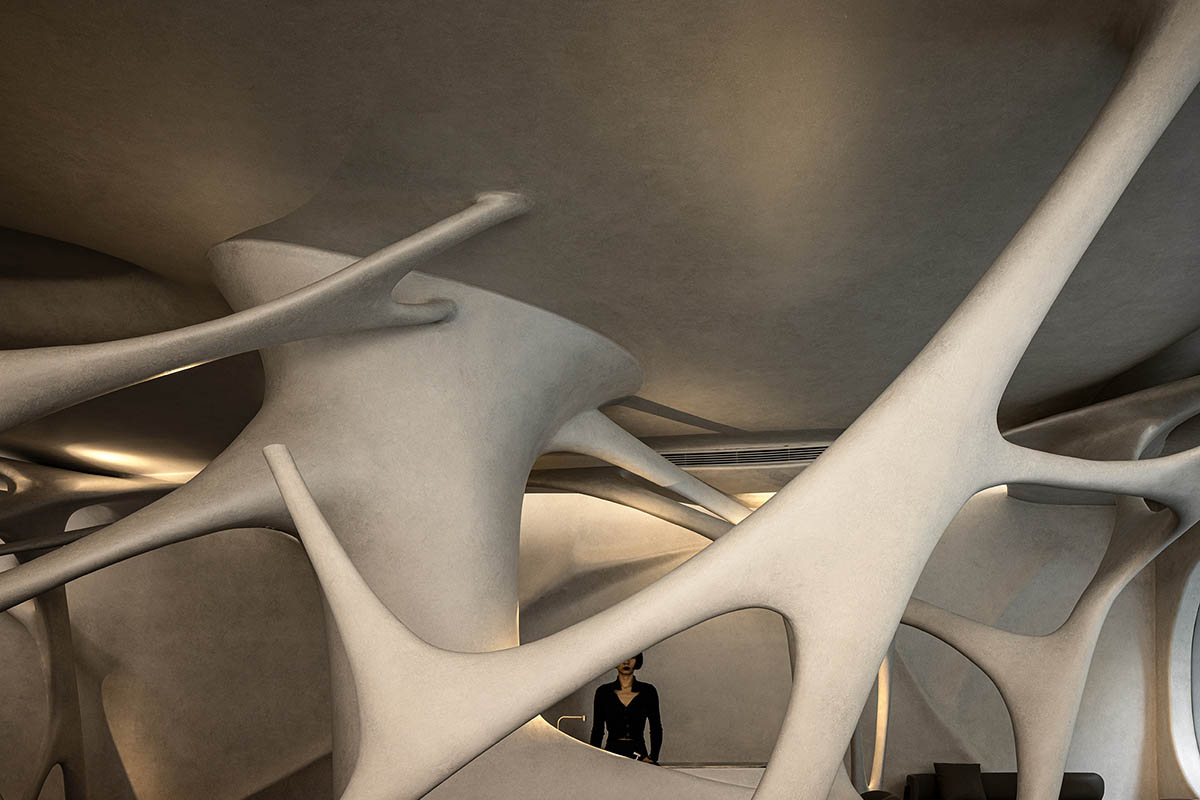
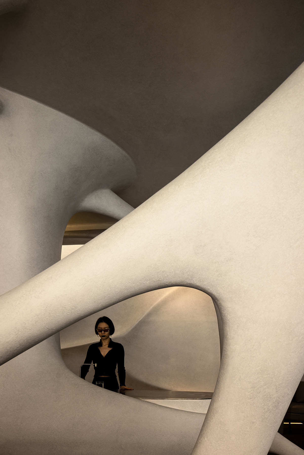
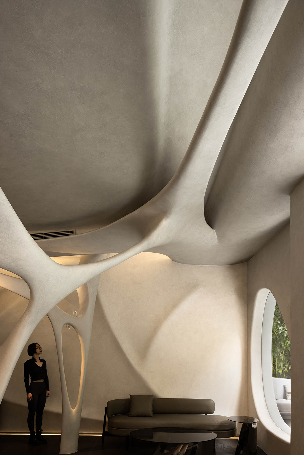
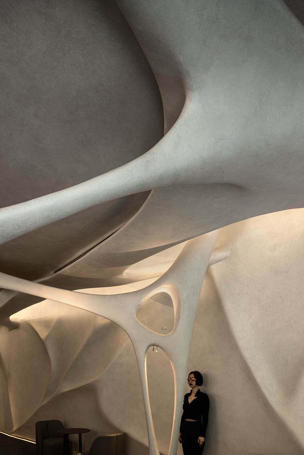
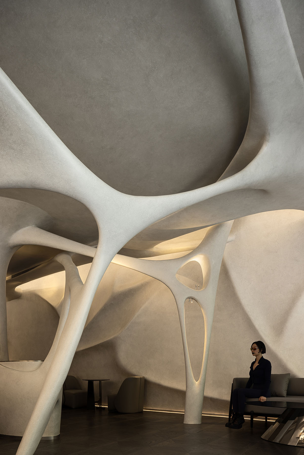
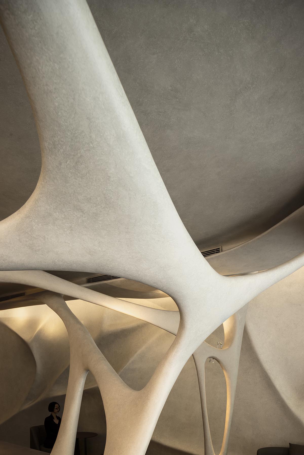
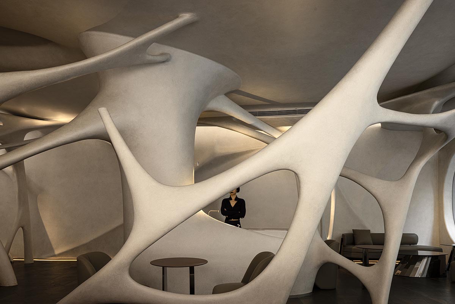
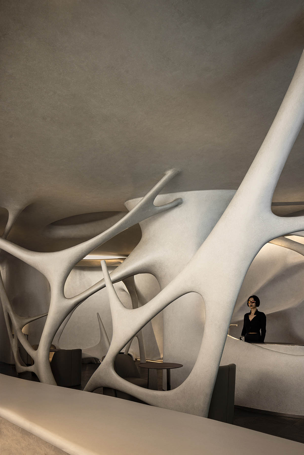
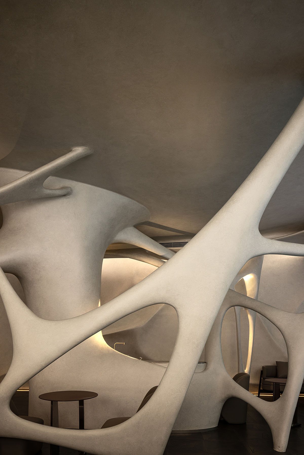
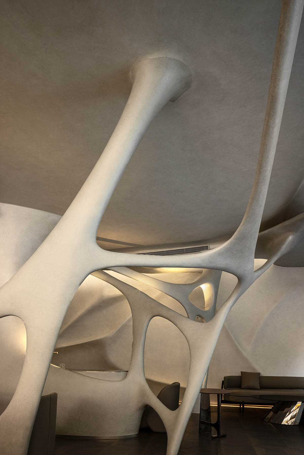
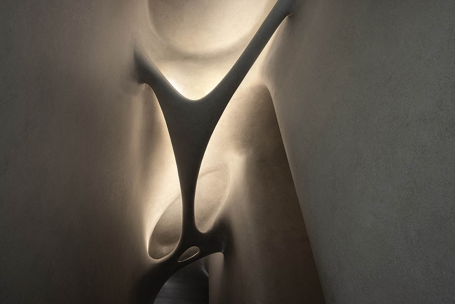
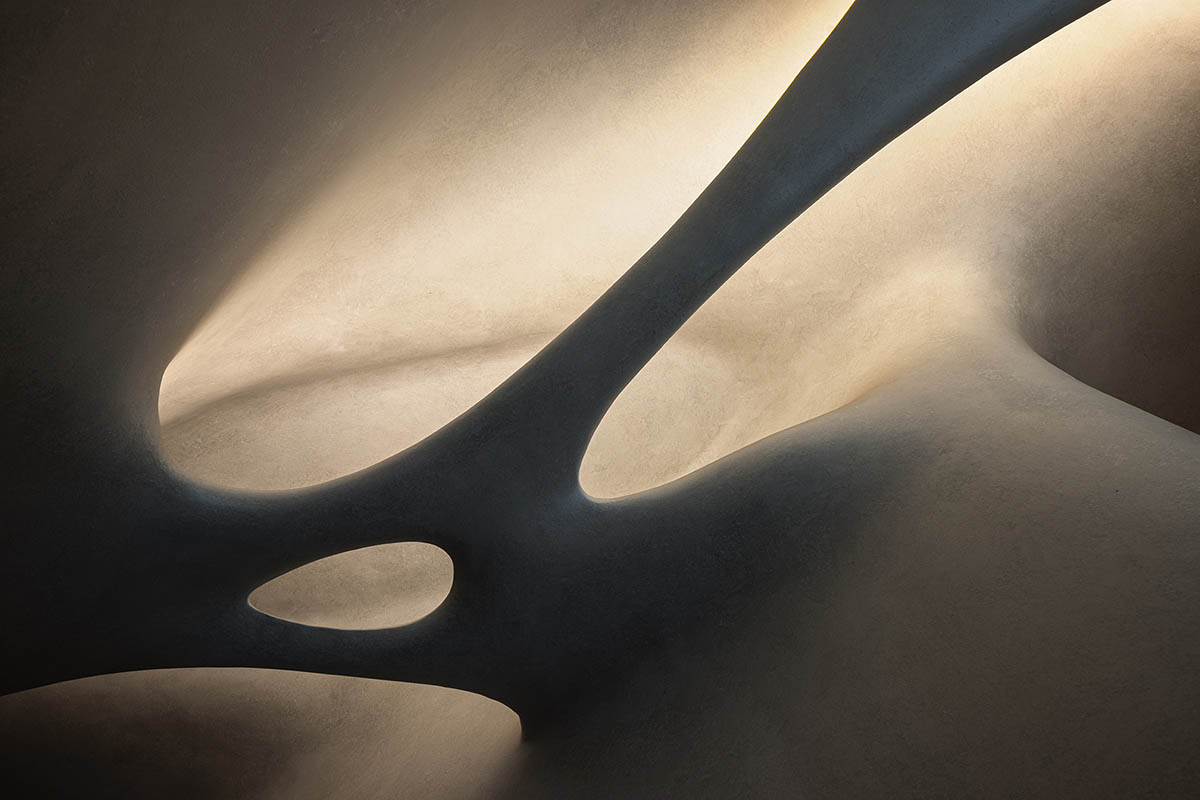
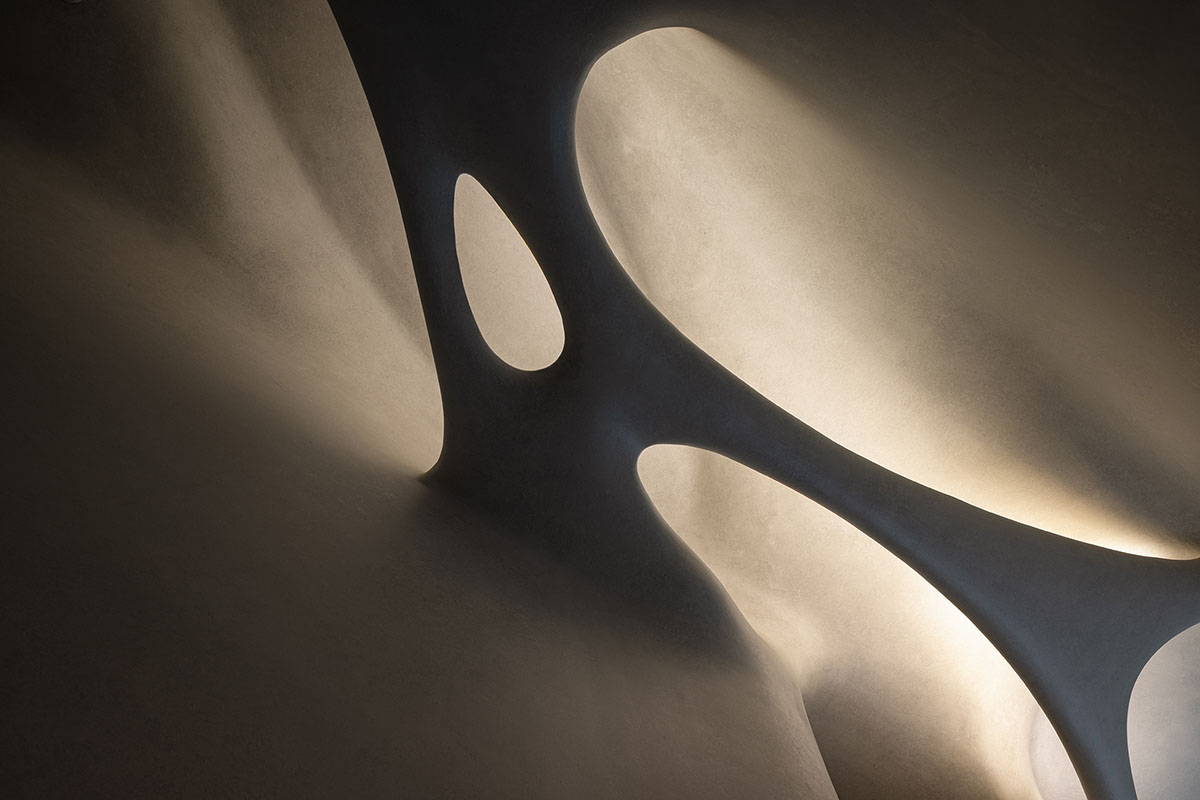
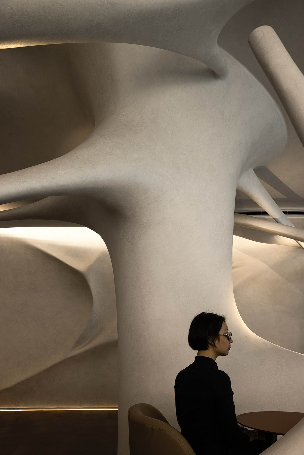
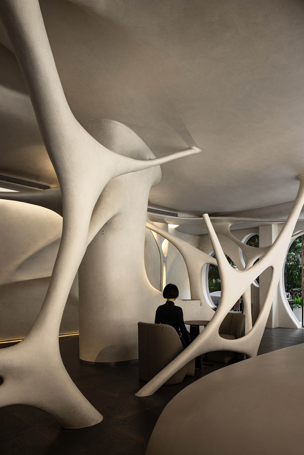
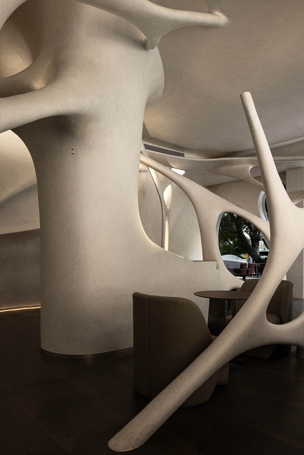
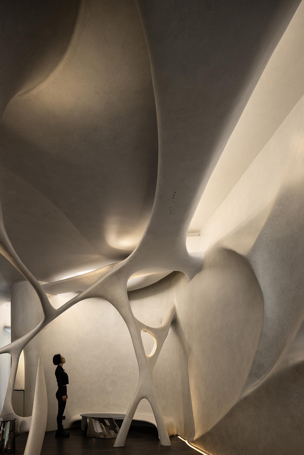
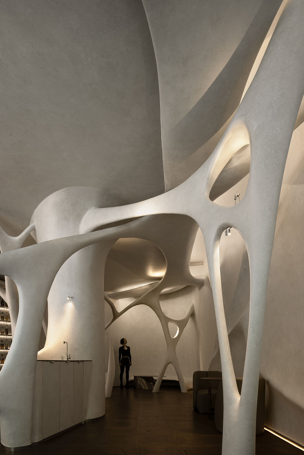

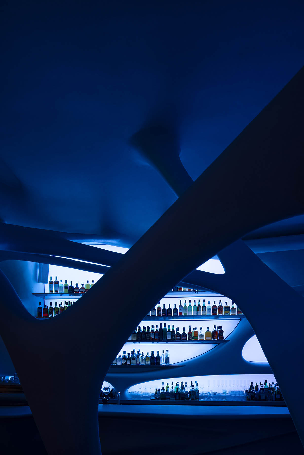
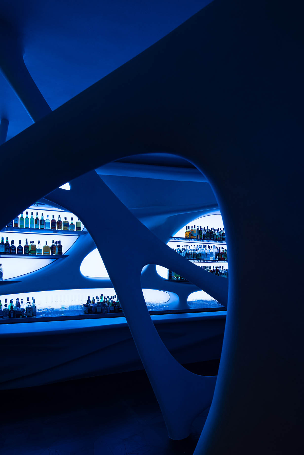
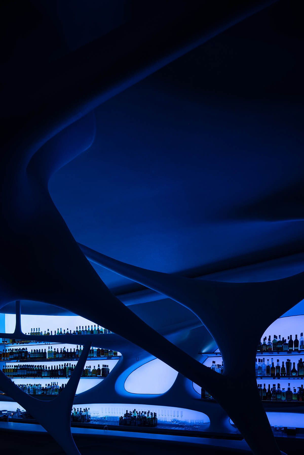
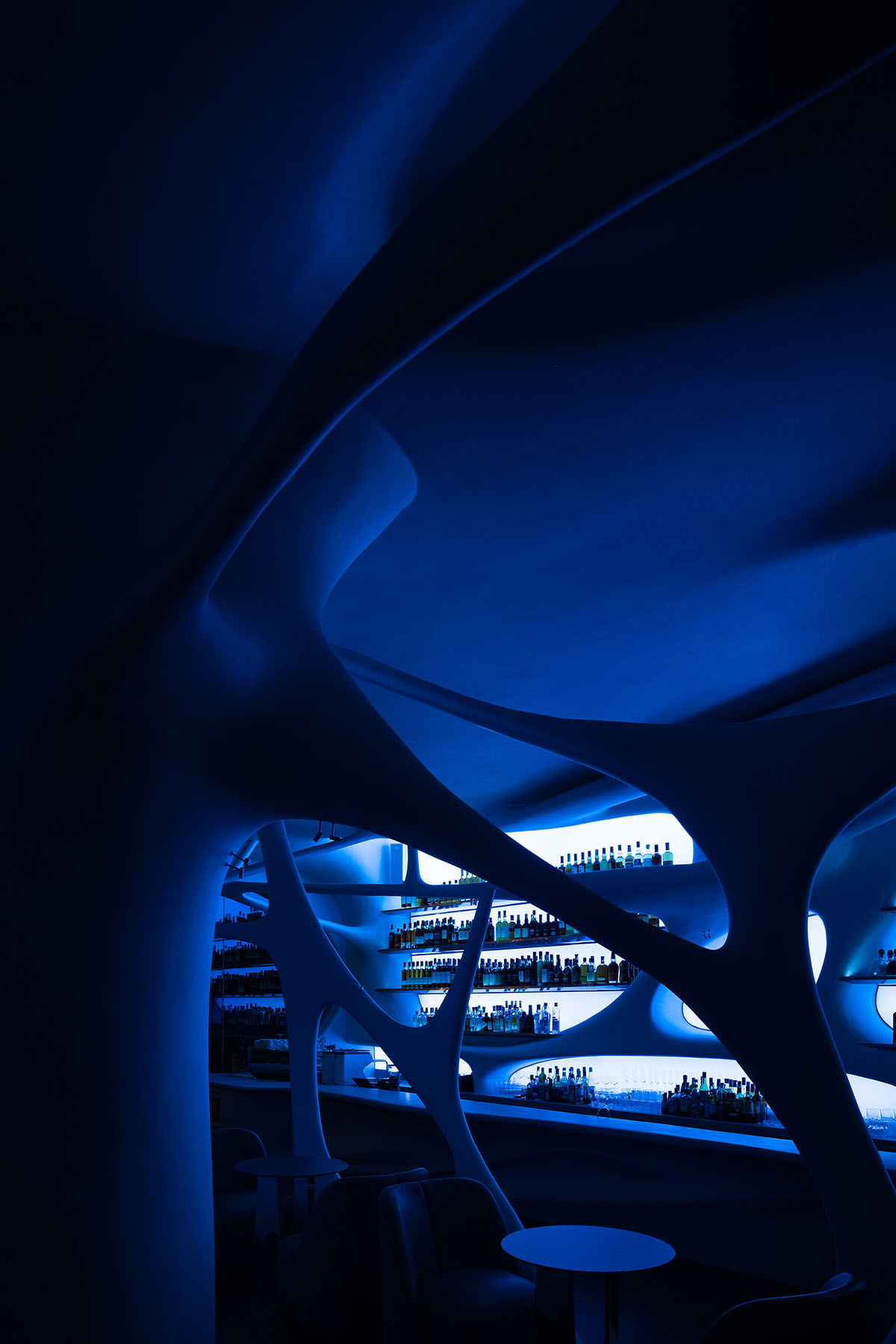
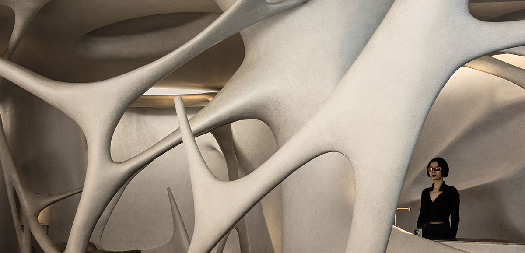
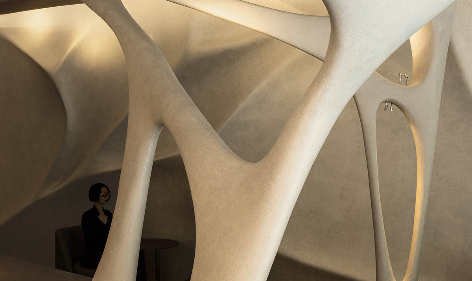
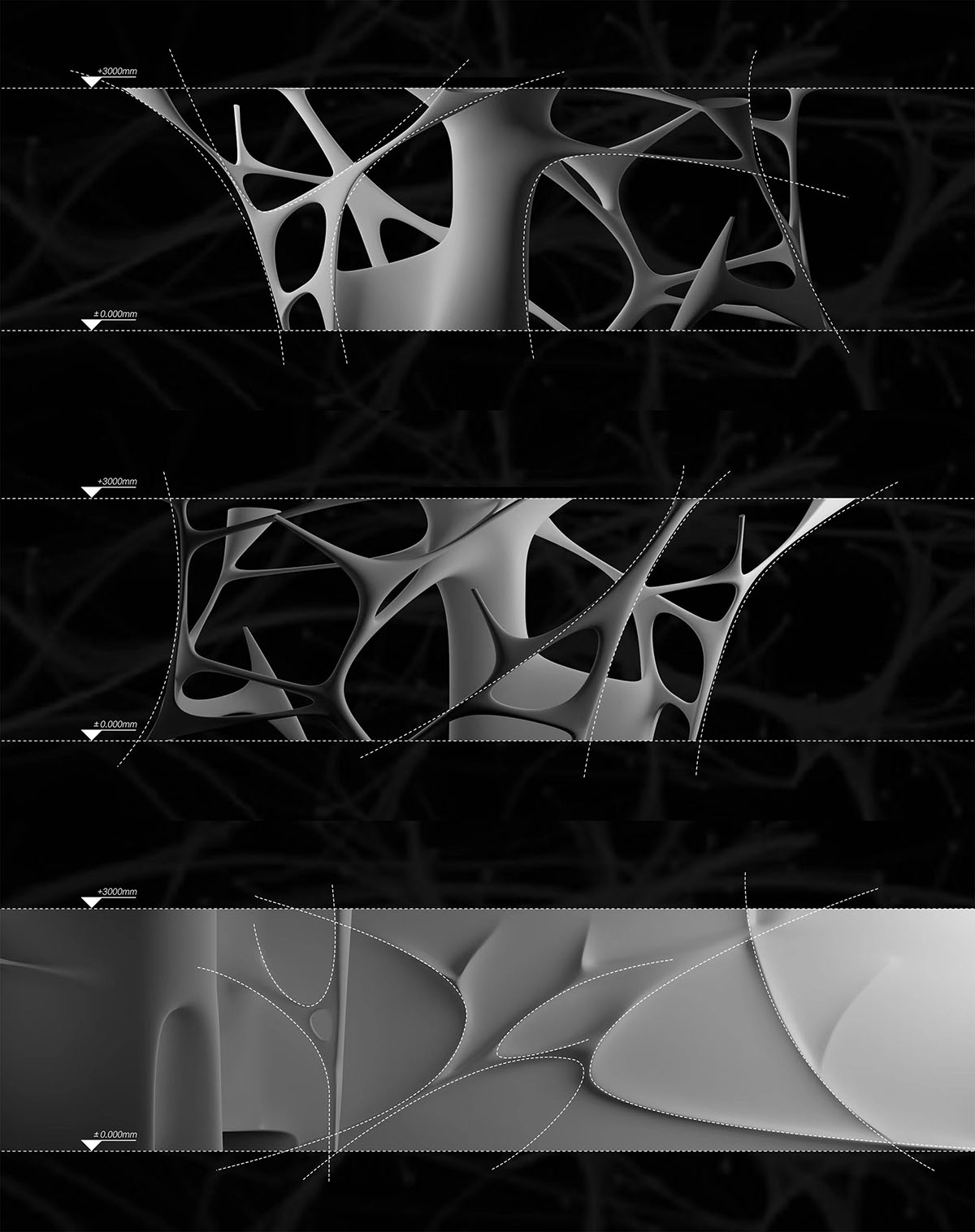
Curved structure
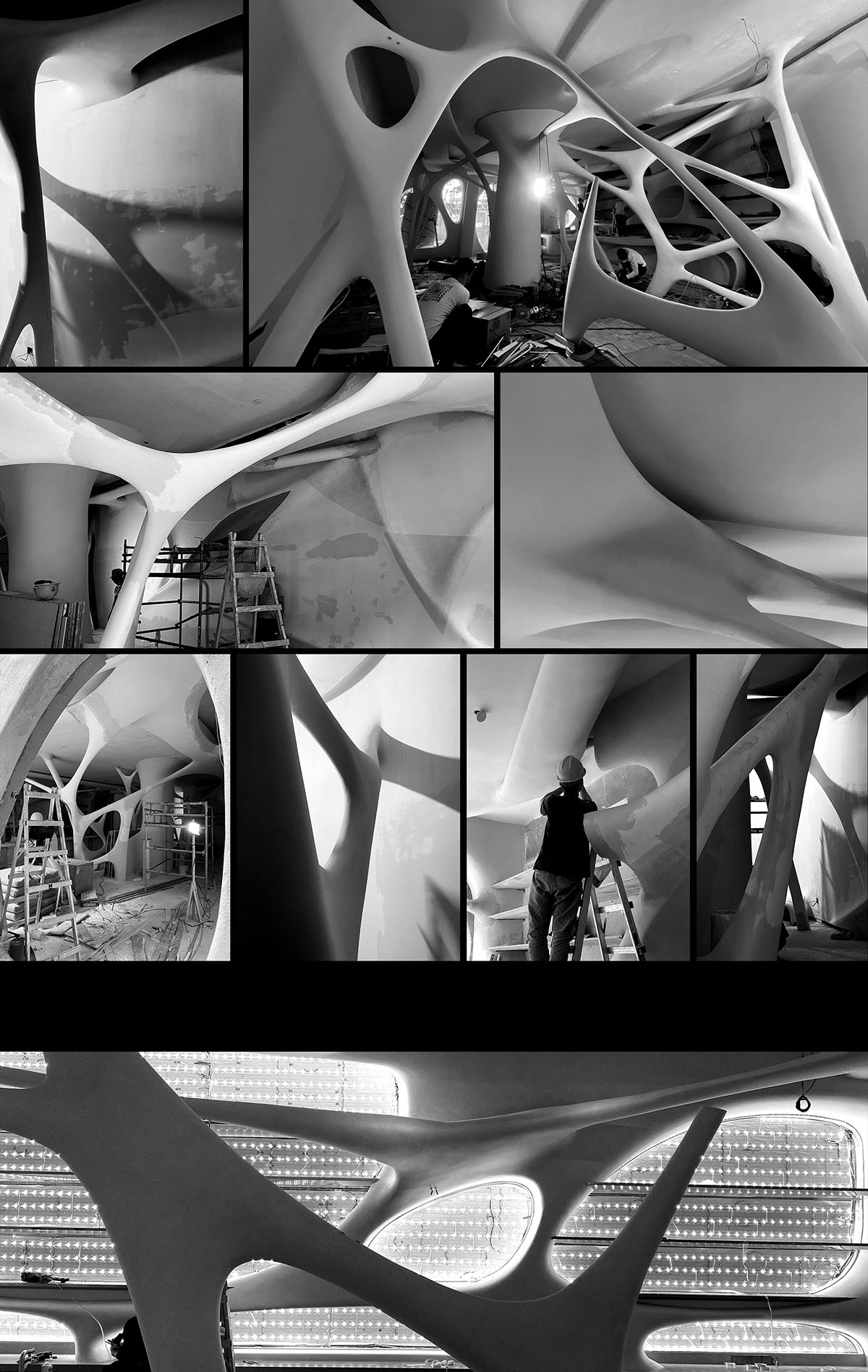
Construction site. Image © AD ARCHITECTURE
Video by AD ARCHITECTURE
AD ARCHITECTURE designed an abalone showroom playing with irregular floating blocks and golden hues to create perceptible visual tension and emotions.
The studio also designed an art space for commercial art and management consulting by playing with abstract geometries in Shantou, Guangdong, China.
Project facts
Project name: Tan90°
Design firm: AD ARCHITECTURE
Chief designer: Xie Peihe
Design team: AD ARCHITECTURE
Location: Shenzhen, Guangdong
Area: 200 square meters
Main materials: glass fiber reinforced gypsum, paint, wooden flooring
Start time: July 2022
Completion time: January 2023
Lighting Consultant: hesper
Model: Meng Tian
All images © Ouyang Yun.
All drawings © AD ARCHITECTURE.
> via AD ARCHITECTURE
