Submitted by WA Contents
This house interacts with light and space, dimming to create a harmonious architectural experience
Spain Architecture News - Jul 04, 2025 - 14:54 6895 views
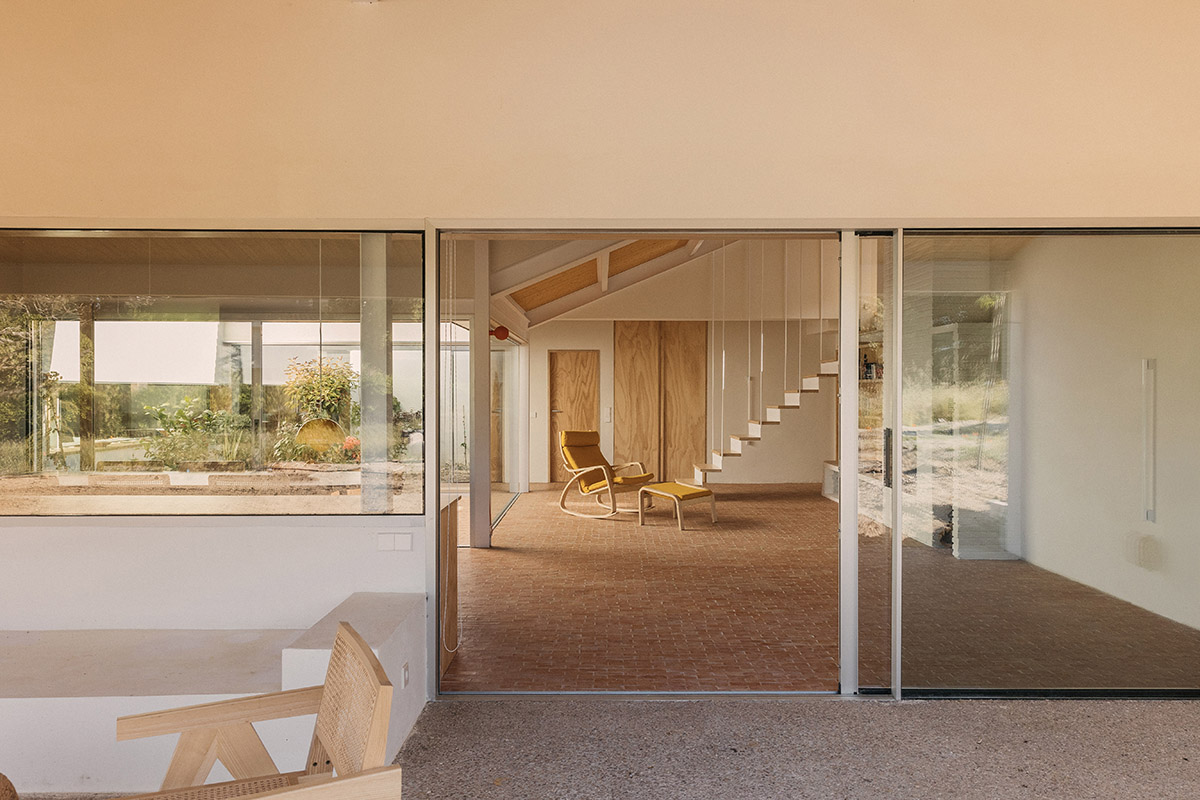
Spanish architecture studio delaVegaCanolasso has created a new house that interacts with light and space, dimming to create a harmonious architectural experience in Madrid, Spain.
Named Rosa Maria House, the 320-square-metre layout of this house is centered on two patios that give the room structure and significance.
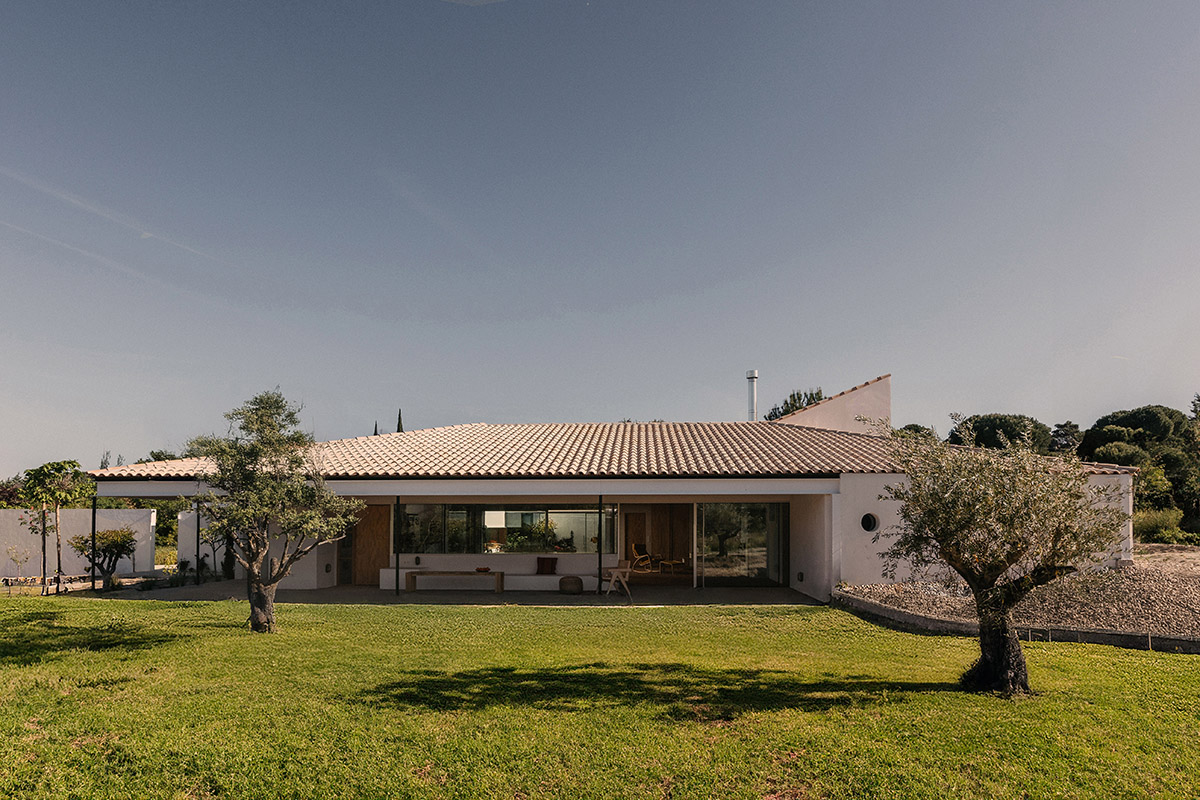
They are inhabited areas that bring the garden inside and obfuscate the distinction between inside and outside, not just empty spaces between walls.
They generously absorb light in the winter, while the water in the reflecting pool adds cooling and a soft murmur that subtly permeates life in the summer.
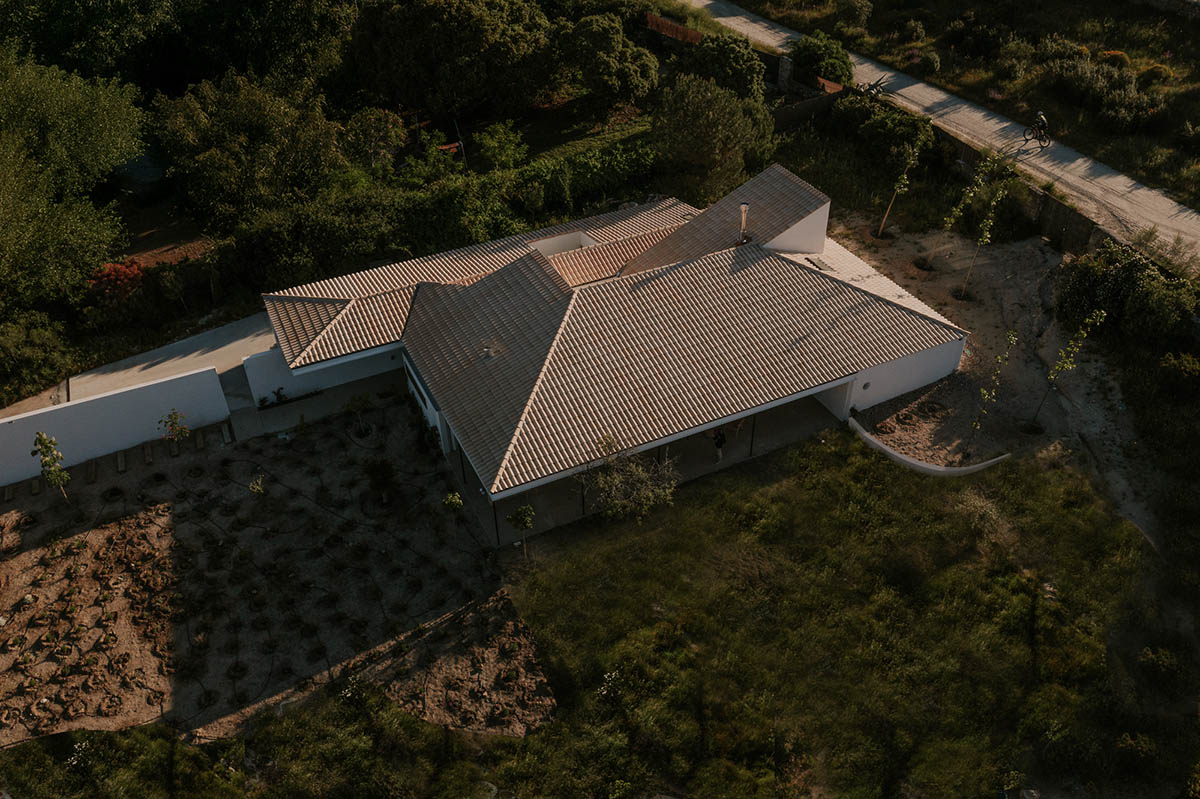
The house's entrance is presented in a methodical, almost ceremonial fashion. The approach is discreetly guided by a tall white wall that leads to a porch with wooden slats for shade. From there, as the room gets smaller and the light gradually fades, a soft, lengthy ramp starts to rise almost imperceptibly.
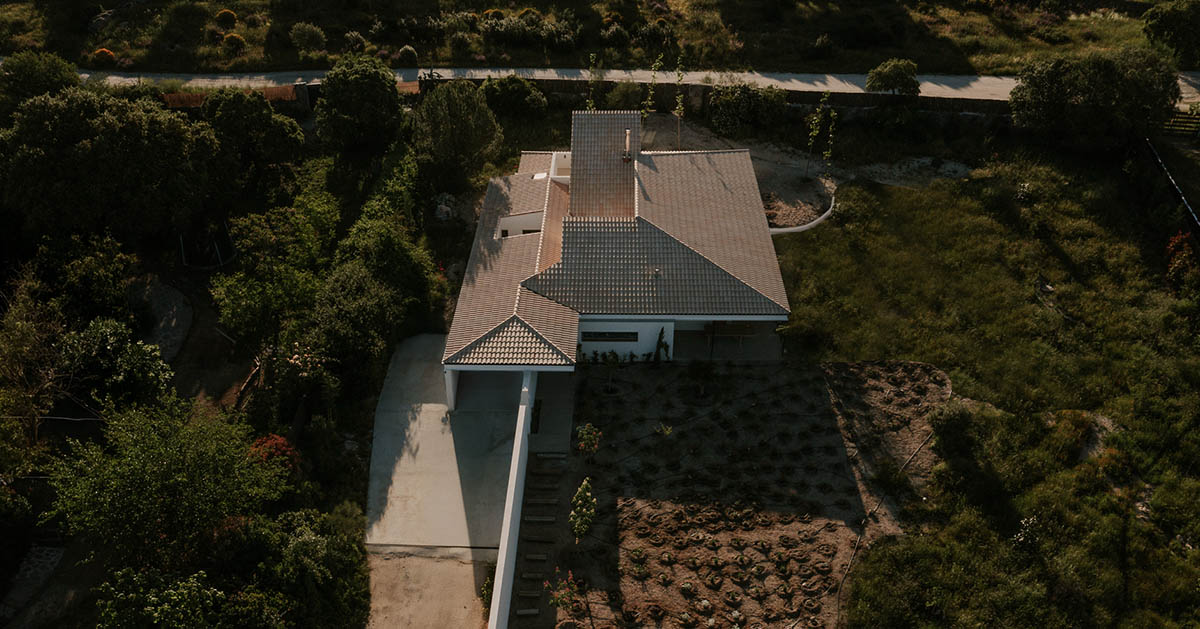
Thus, the change from outside to within, from light to dark, is meticulously accentuated. This controlled height is maintained in the entry hall, and a dim, filtered light starts to trickle in via the patios, which organically direct and organize the walkway.
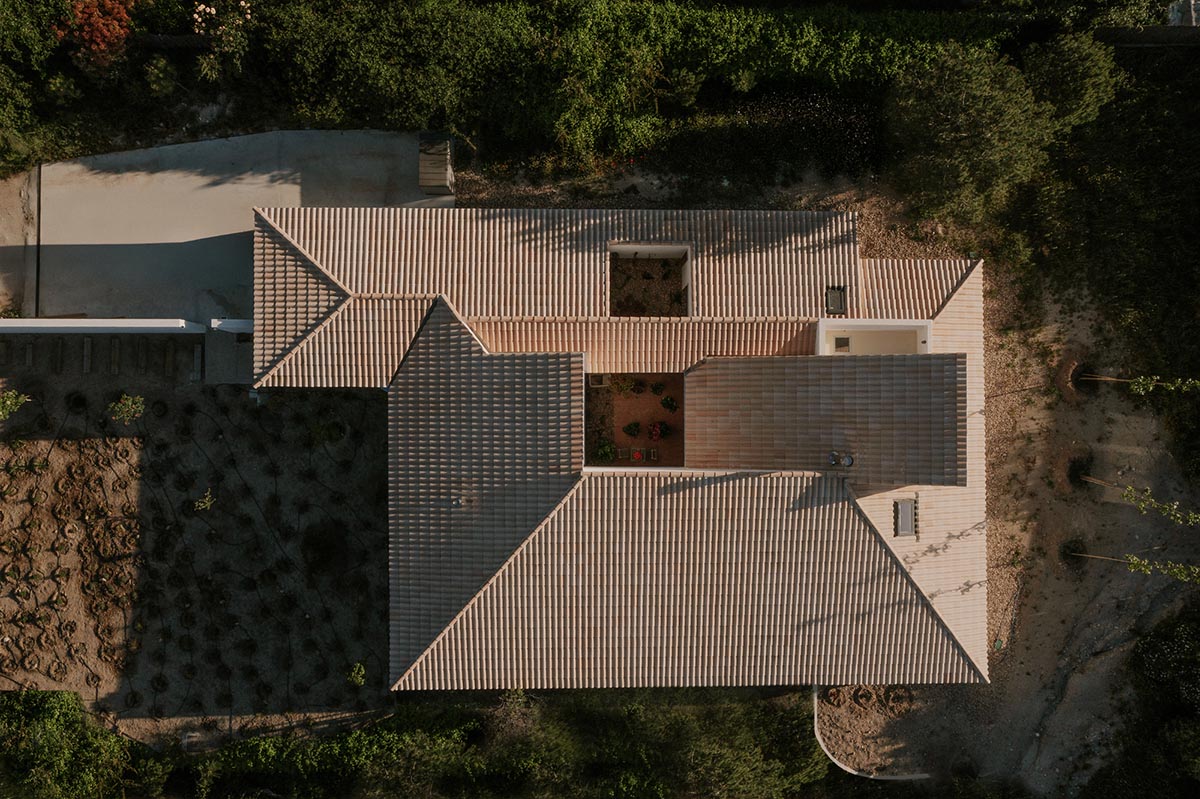
"It is they who set the rhythm of the house, leading toward the main space, where the volume rises and natural light finally floods in. The architecture opens up only then—after a quiet, deliberate journey full of intention," said delaVegaCanolasso, led by Ignacio de la Vega and Pilar Cano-Lasso.
"The project stems from a search for the essential: proper orientation, serene proportions, and honesty in the use of materials."
"The bedrooms face east, welcoming the morning sun, and are set slightly lower than the rest of the house."
"This difference in level allows for an intimate visual connection with the garden, almost at ground level, and contributes to thermal comfort during the warmer months," the studio added.
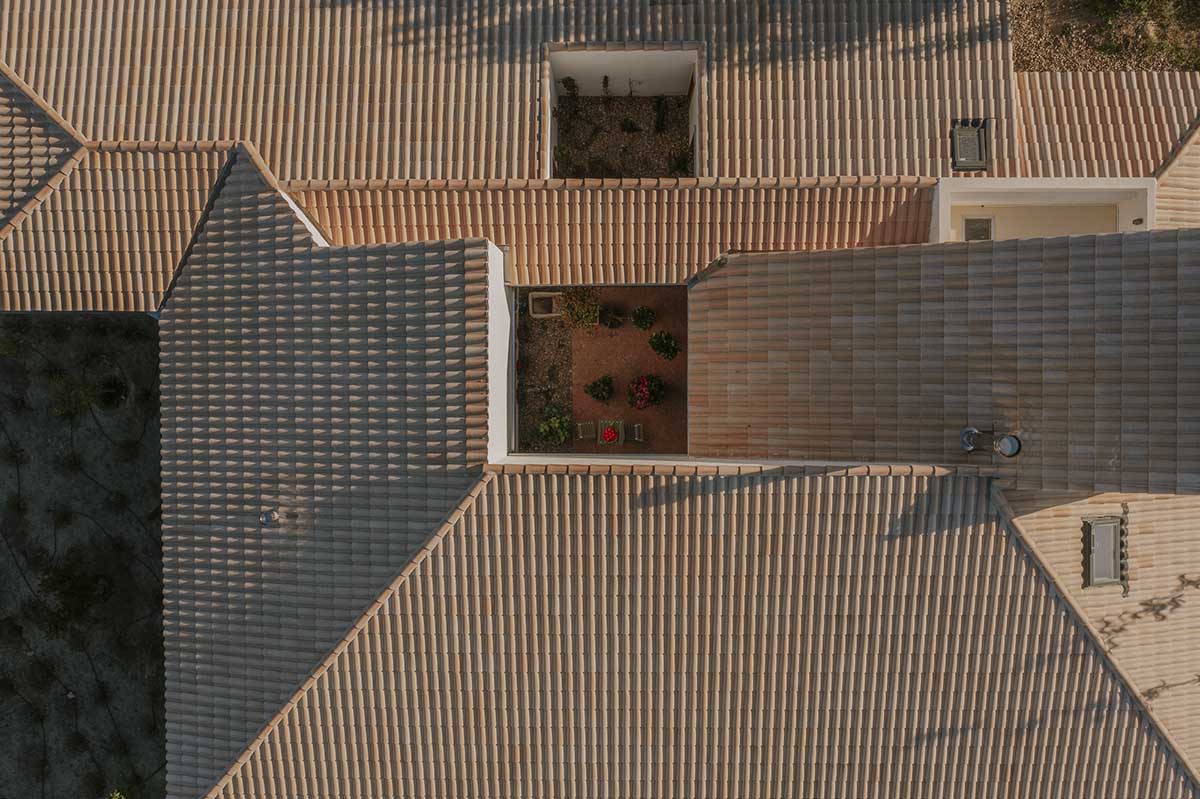
The large terrace serves as the focal point of daily living. A huge south-facing porch extends from the dining and living rooms toward it, providing a manner of life on the boundary between the inside and exterior while protecting the glazed openings from direct sunshine.
More than just providing protection, the roof's exquisite form allows it to fold, collecting and softening light to create an austere yet unique expression.
The study, a suspended area for work and reflection that is visually connected to the nearby granite outcrops and oaks, is situated in the volume that rises above the rest of the home.
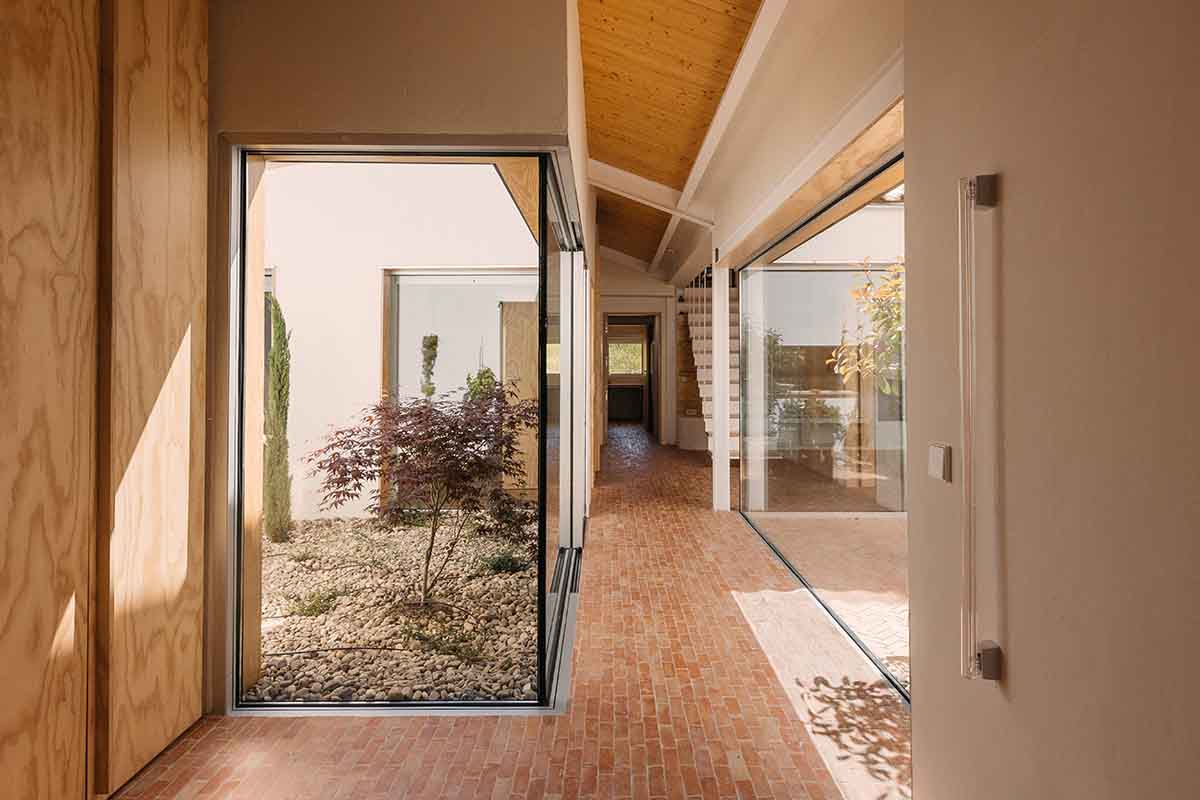
The stairway that leads to this study is one of the project's most unique features. It floats in space like an independent item, light and suspended, and composed of metal with wooden treads.
It gracefully denotes the house's vertical center and hangs from the upper construction without any direct supports. In addition to leading to the lofty study, which faces the Galapagar hills, it also delicately organizes the change to the bedroom section, seemingly directing rather than controlling the course.
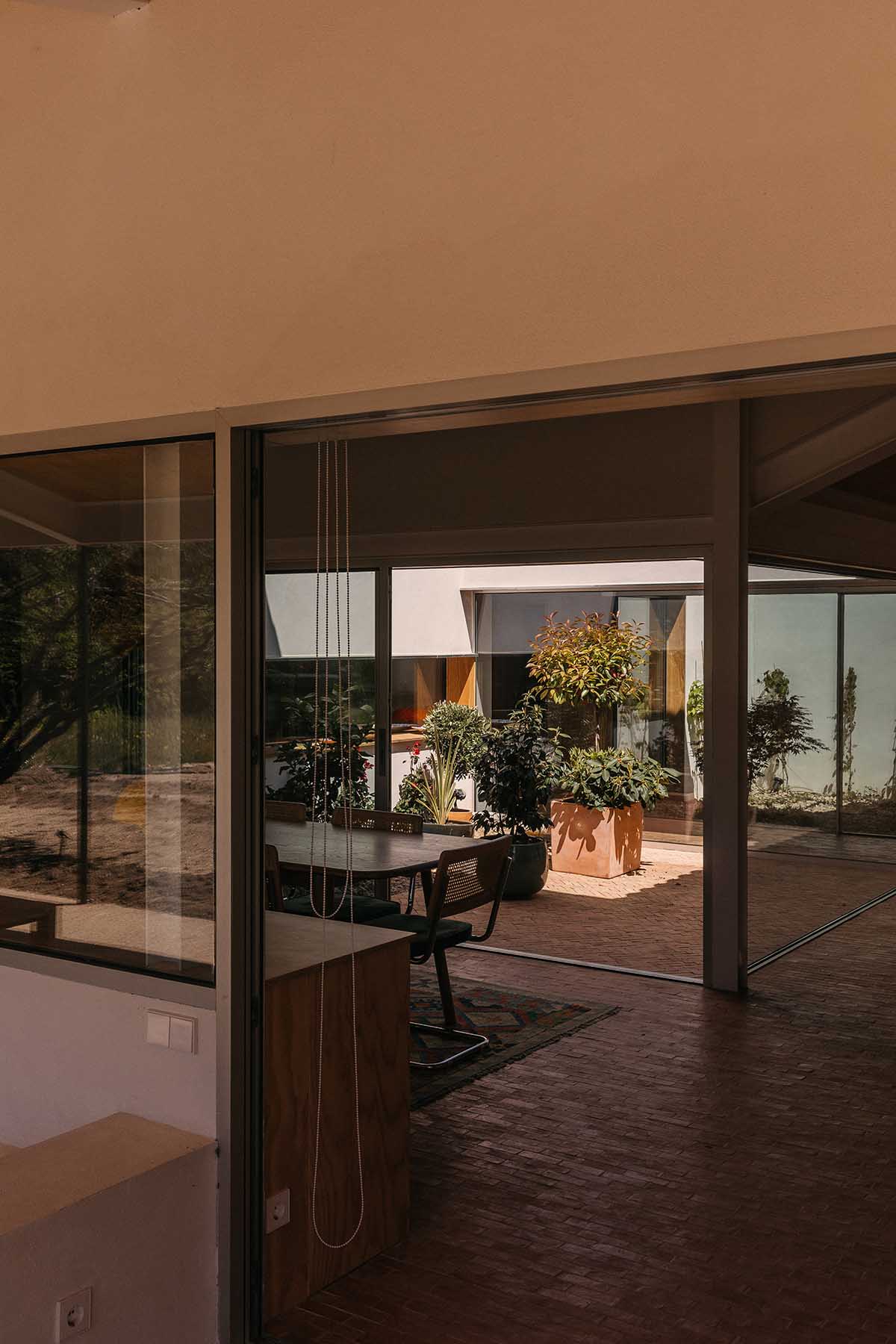
The mix of warm pine wood and white-rendered walls makes sense in terms of harmony and durability throughout time. Moroccan-made hand-fired clay tiles are used for the flooring.
Over the course of several weeks, Moroccan artisans meticulously set each piece, which is distinct and uneven. This floor is a true gem of the house because of their painstaking effort, which took longer than the complete construction of the metal roof structure.
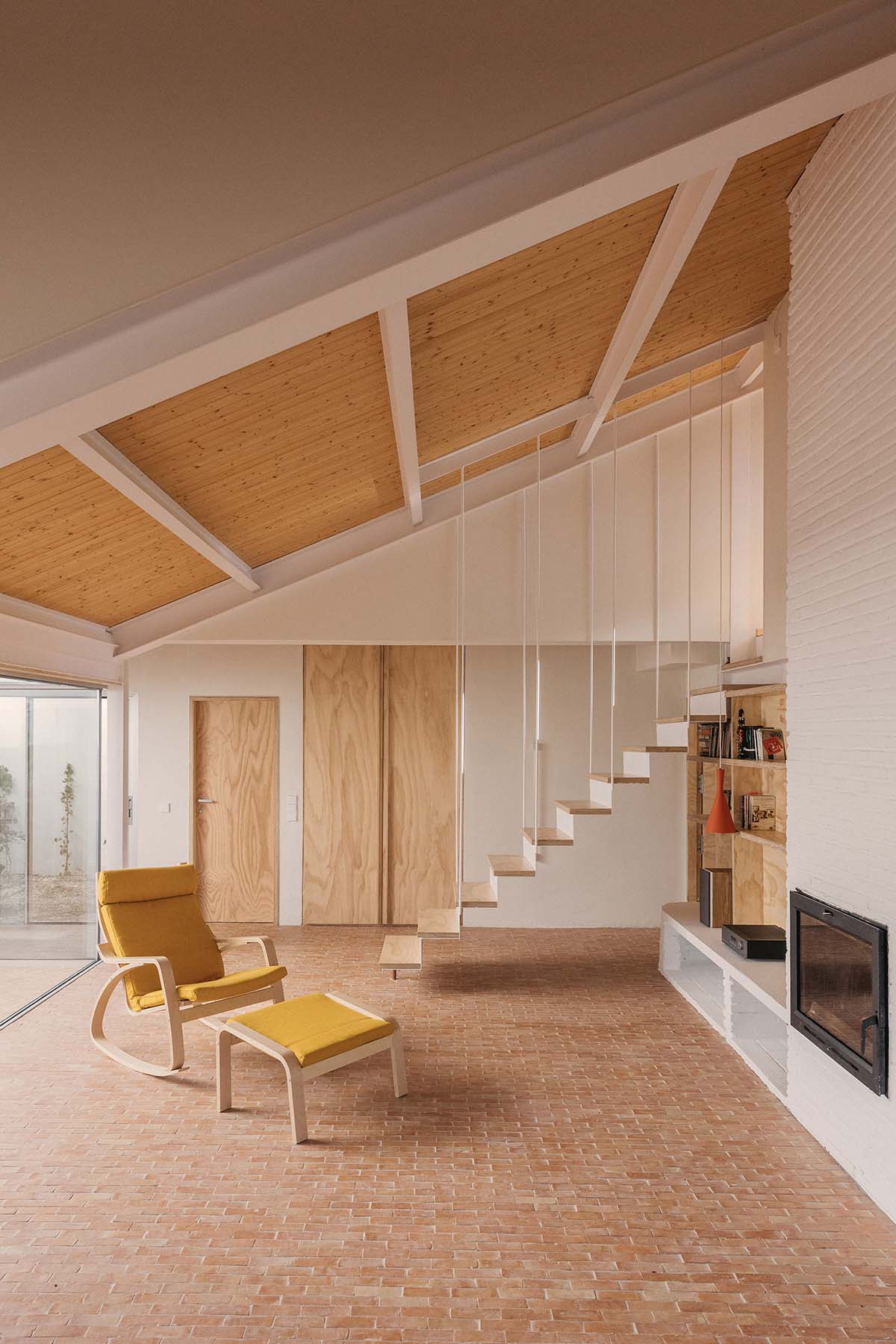
Because the structure was constructed at a workshop and came to the site fully cut, it was possible to erect it quickly and precisely, which is a blatant demonstration of control and efficiency.
This house allows itself to be inhabited rather than aiming to be the most noticeable. One that speaks to time and its environment, and that strives to coexist peacefully and naturally with life via restraint.
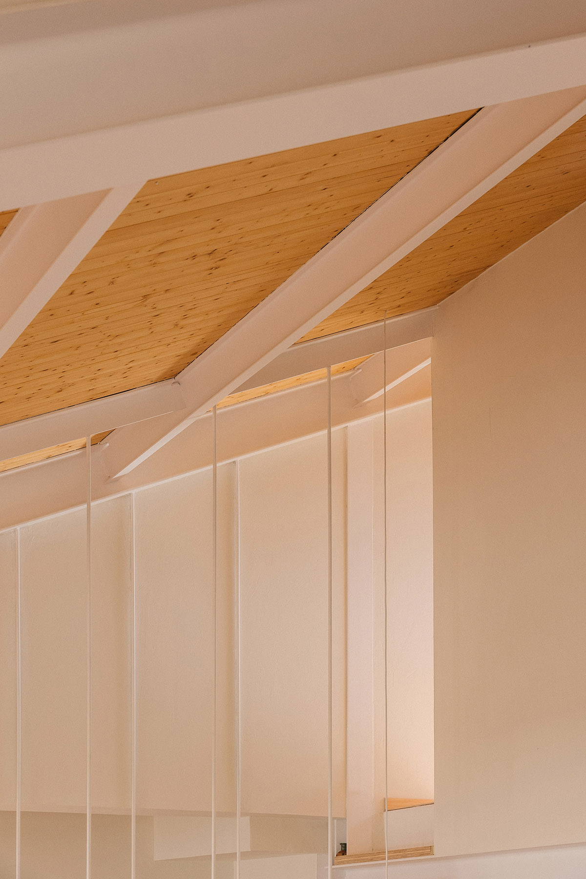
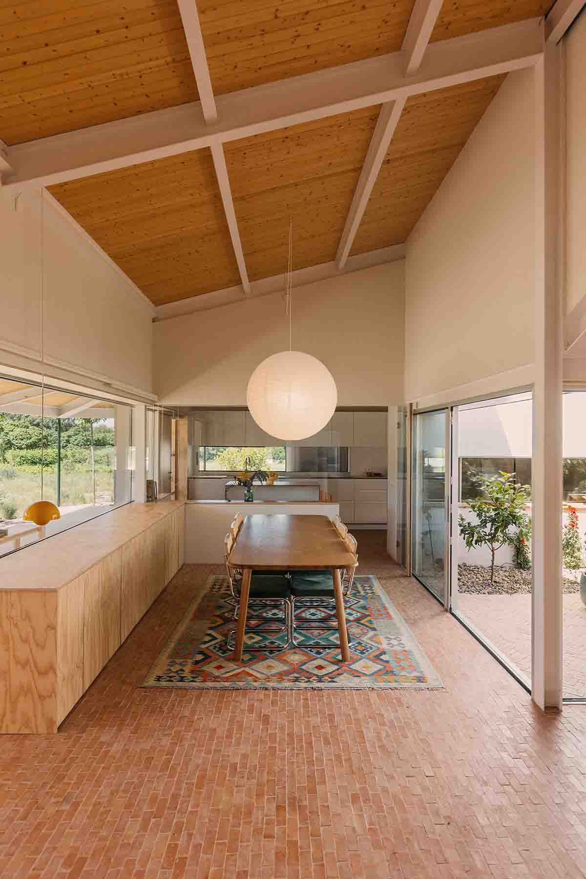
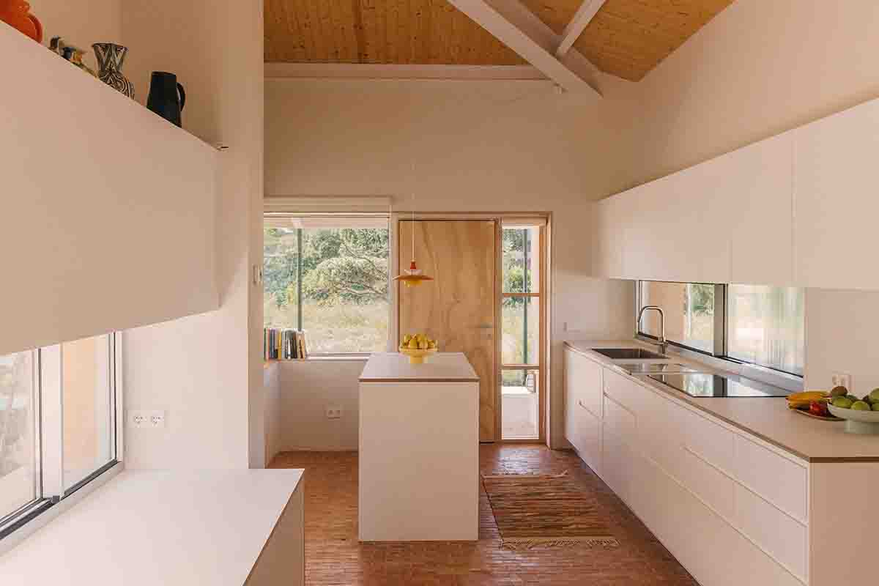
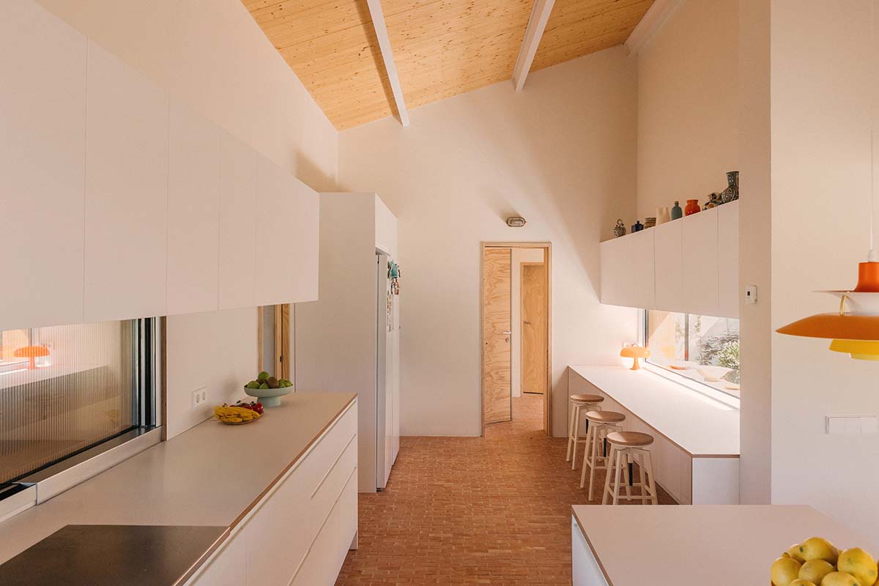
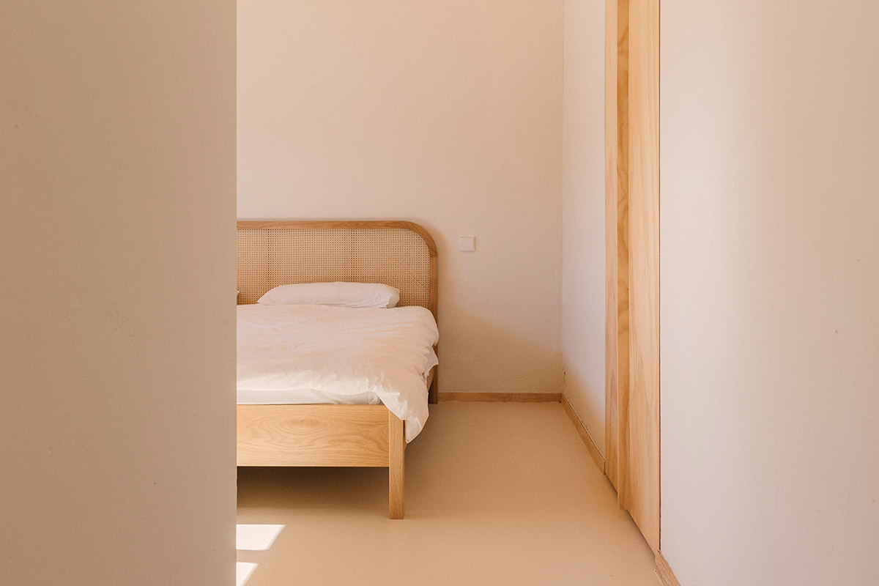
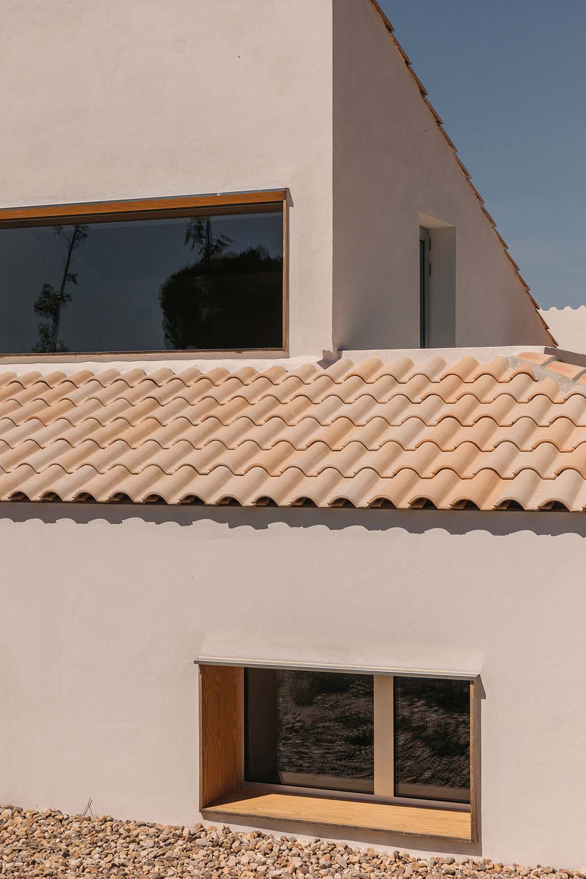
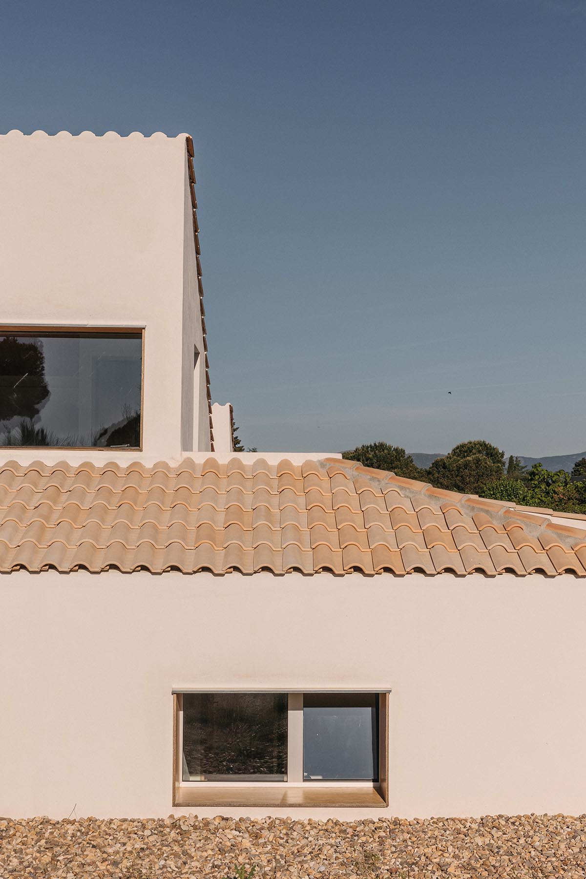

Sketch drawing
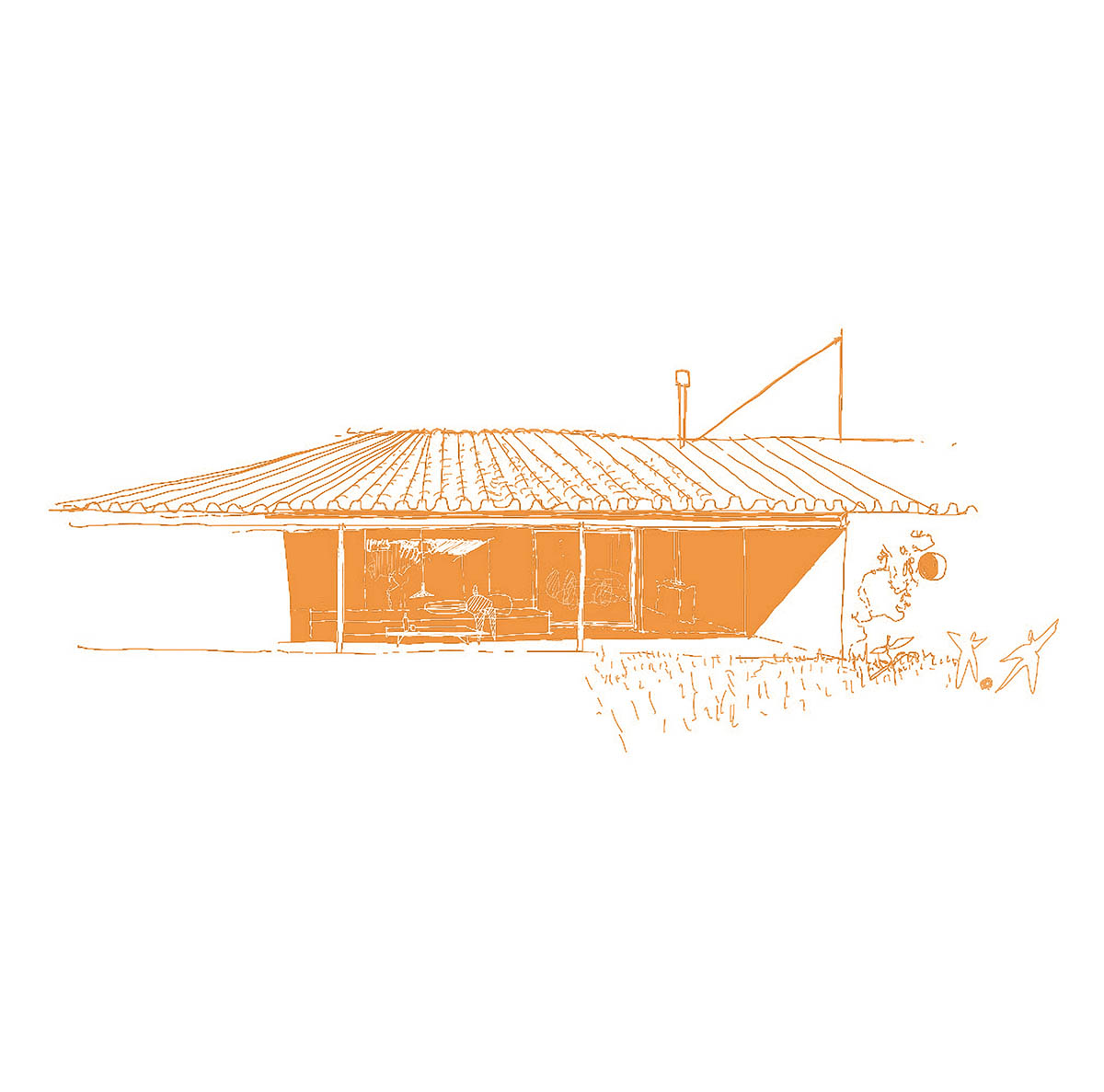
Sketch drawing
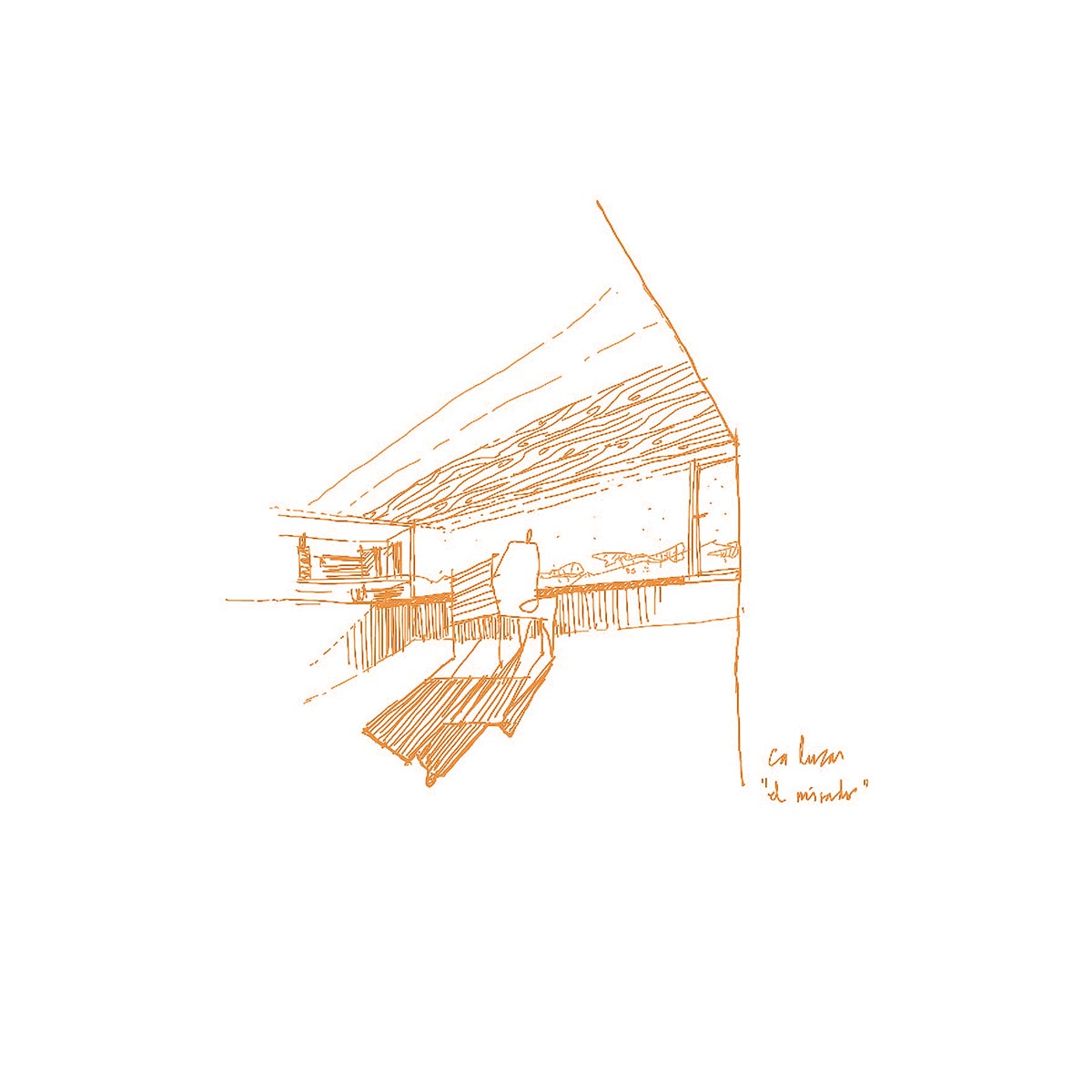
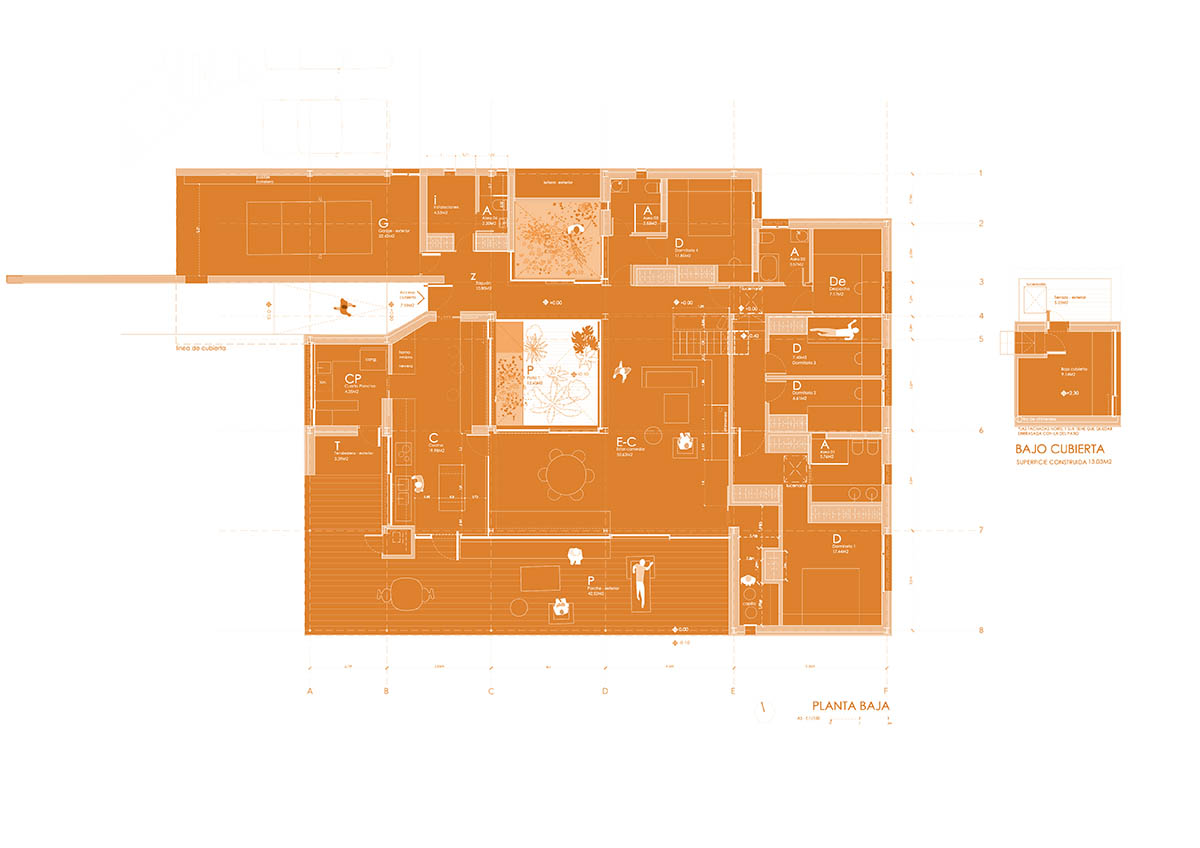
Floor plan
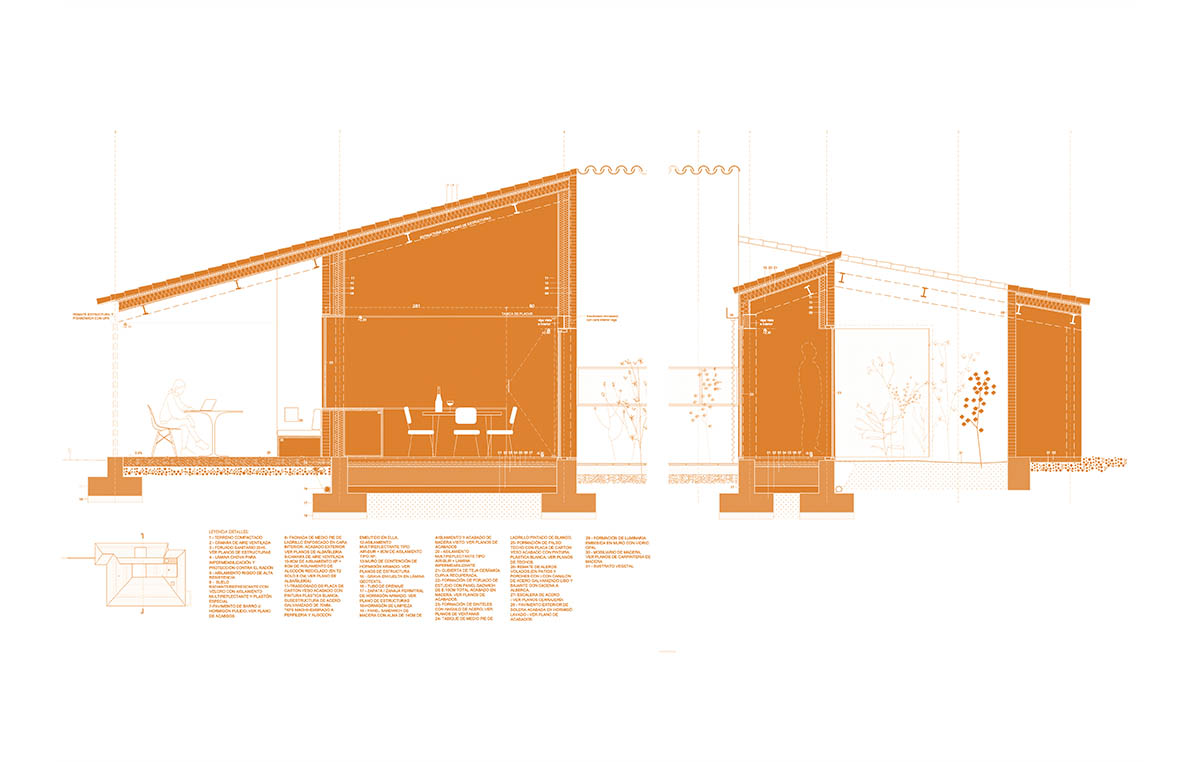
Section
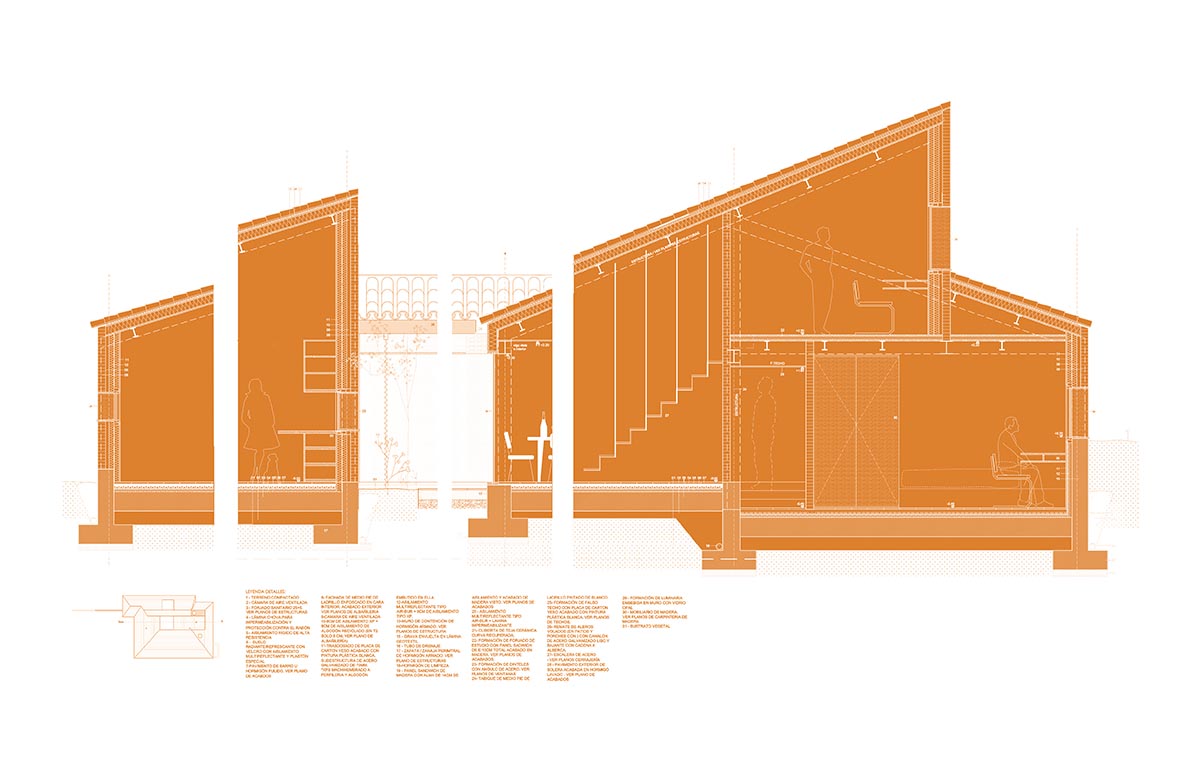
Section
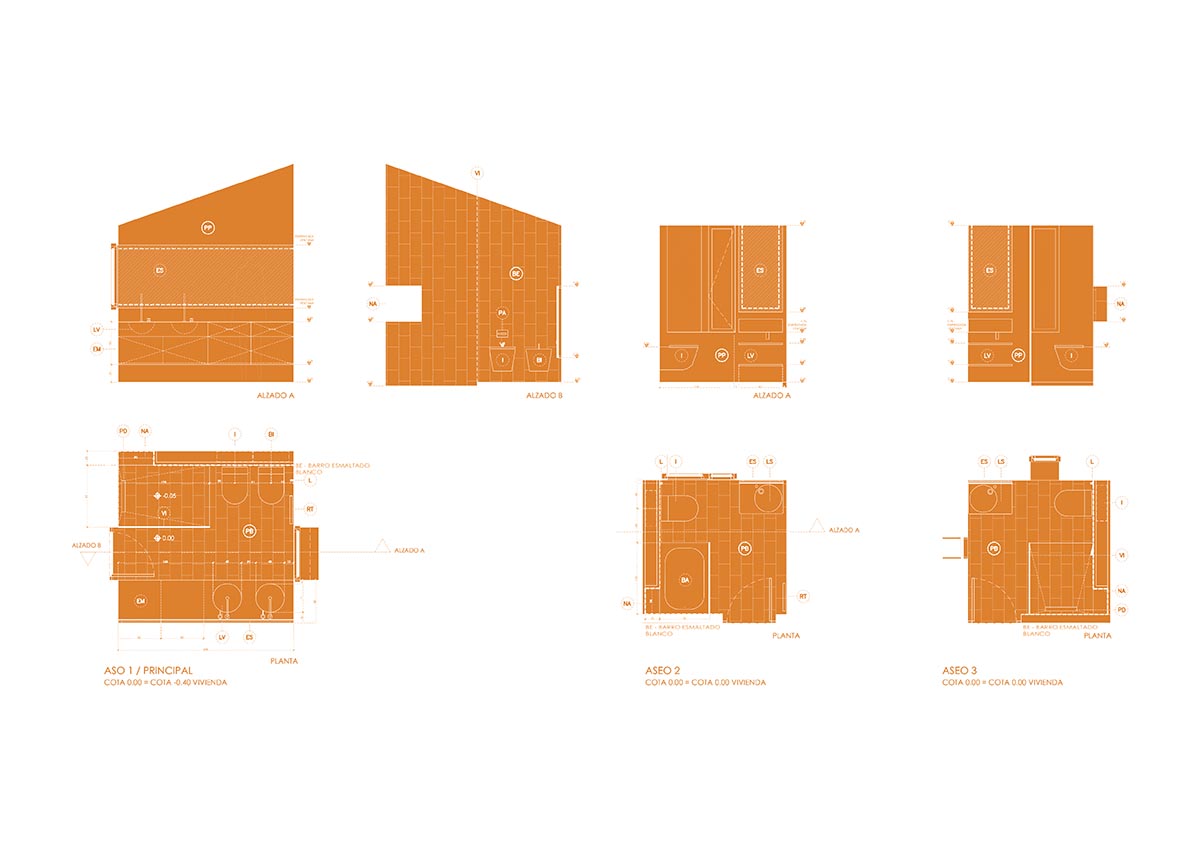
Details
Previously, delaVegaCanolasso designed a new corten steel cabin in Barcelona, Spain. In addition, the firm built a rectangular cabin within a pine forest in Madrid, Spain.
Project facts
Project name: Rosa Maria House
Architects: delaVegaCanolasso / Ignacio de la Vega + Pilar Cano-Lasso
Location: Madrid, España.
Area: 320m2
Project year: 2024
All images © Paco Marín.
Aereal photos © Studio Cafecito.
All drawings © delaVegaCanolasso.
> via delaVegaCanolasso
