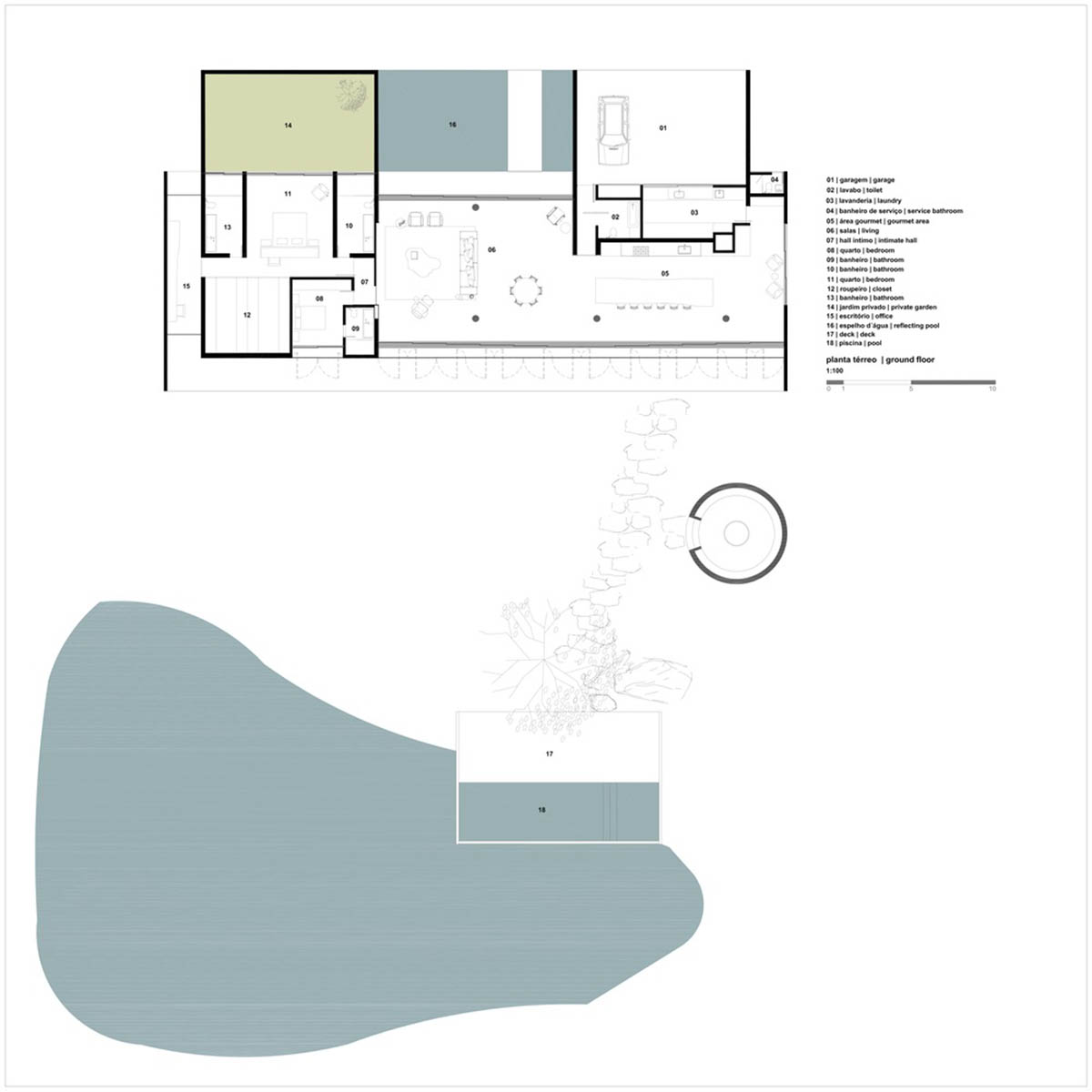Submitted by WA Contents
mf+arquitetos brings lightness to stone house with wooden louvres in Brazil
Brazil Architecture News - Feb 22, 2023 - 15:49 2614 views
Brazilian architecture firm mf+arquitetos has designed a private residence that features wooden louvres in Uberlândia, Brazil.
Named Lake House, the 557-square-metre house is located in a flat landscape and draws a low-profile residence with operable wooden louvres for receive controlled daylight.
A single-storey house is comprised of a linear volume that spans 36.5 meters, with a ceiling height of 2.60 meters.
The aim of the project was to create a design that sits gently on the ground and integrates with the environment, according to mf+arquitetos.
Upon entering the property, the visitor is welcomed by the pool inserted on the shores of the lake.
The subtle feeling of not touching the ground, transforms the brutality of this concrete block into an elegant lightness, its proportion is entirely linked to the proportion of the human scale.
Due to the 2.60-metre height from floor-to-ceiling, the architecture seems to frame the surrounding nature.
The entrance to the house takes place on the opposite side, there you can see two more volumes covered in stone and both appear to be inserted within the concrete block, one on each side. Between them, a reflecting pool with a walkway invites you to access the house.
These stone volumes house different functions: one houses the two suites and the private garden of the master suite, and the other houses the garage, laundry room, toilet, wine cellar and kitchen.
When crossing the walkway, the glass doors open completely and the large living room integrates with the water mirror and also with the lake! The gap open to the front and back of the land, brings nature inside in a very intense way.
The living room has a smooth composition of materials: stone floor and walls, concrete ceiling and wooden panels.
This clearer and more welcoming composition of natural materials contrasts with the composition of furniture textures, such as leather and linen.
Light invades the interior through the rope brises, which bring beauty and dynamism to the facade, helping to provide sun protection and also privacy, when necessary.
The house brings very pure lines throughout its extension, direct connection with nature and the views, authentic materials, brutality and softness allowing the sensations to be fully felt and appreciated!.

Floor plan
mf+arquitetos designed Casa Spain in a lush jungle in Madrid. The firm's other projects include House Mcny in Brazil, House Of Stones in Brazil and Collectors Nook in Brazil.
Project facts
Project name: Lake House
Architects: mf+arquitetos
Architects: Filipi Oliveira, Mariana Oliveira
Project team: Luis Fernando, Luis Felipe, Lucas Ferrari, Talita Faciroli, Guilherme Takahashi,Renato Ubiali, Dionésio Júnior
Structural Project: Sergio Azara
Location: Uberlândia, Brazil.
Size: 557m2
Land size: 5.600m2
Year: 2022
All images © Felipe Araújo.
All drawings © mf+arquitetos.
> via mf+arquitetos
