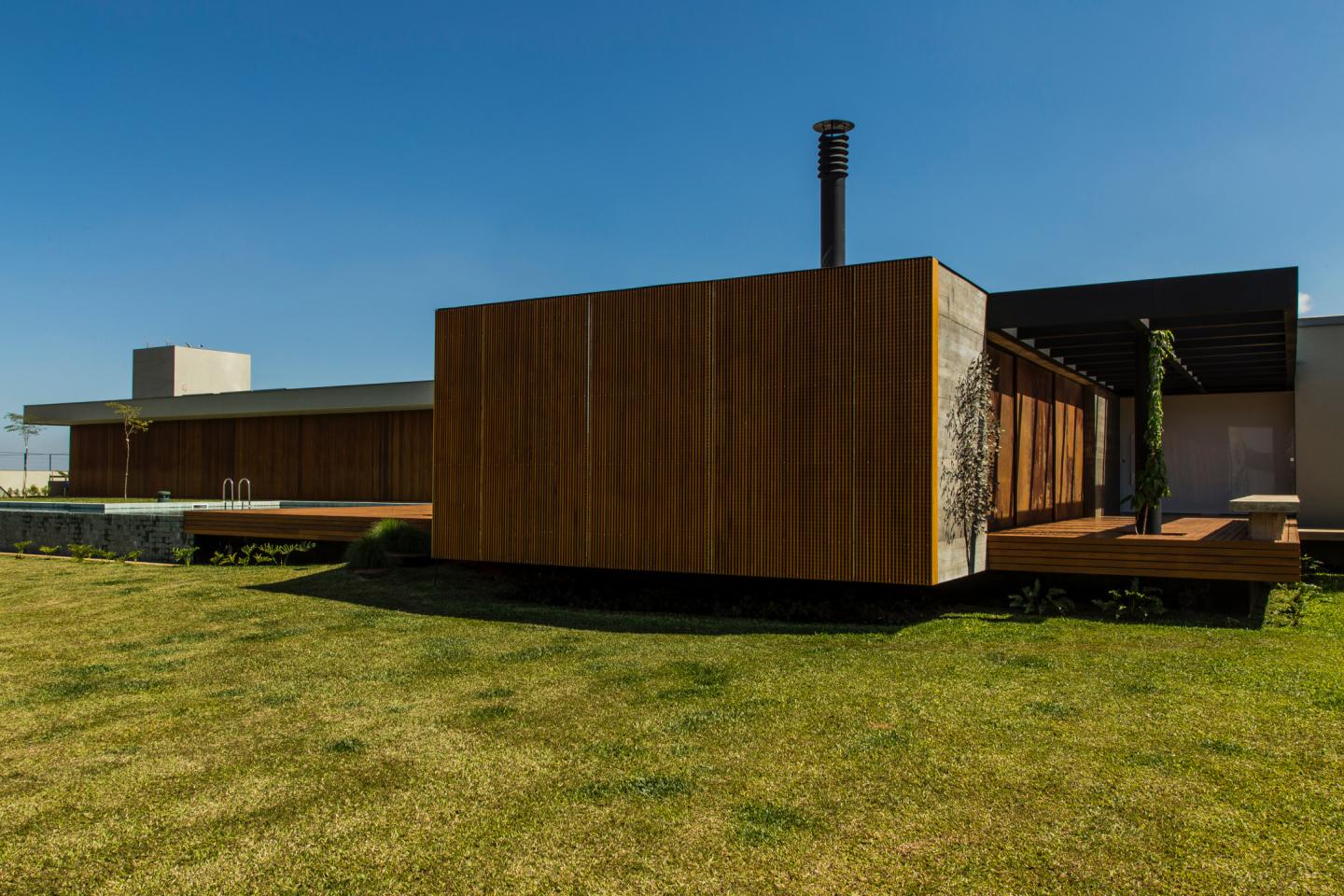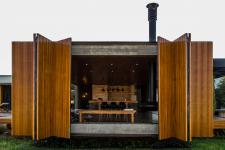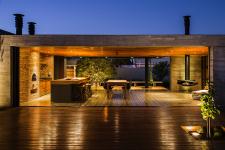Its a permanent home. It was made for the McInarney family, an Australian married to a Brazilian and two daughters.
The wishes of the couple were a large house, with plenty of ventilation and natural light. The house consists of the
double bedroom, two suites for the daughters, a suite of visits, living room and dining room, service areas and a
kitchen that, at their request, was more private for day to day and the main feature Of the necessities program, would
be a gourmet balcony totally integrated with the leisure, where they could spend with the family and with friends,
because they love to receive.
We seek total integration with nature, simplicity and purity of forms. A home with genuine materials such as stone,
steel, concrete and wood that translate the essence of pure and natural beauty. A unique home.
First, we raise the house from the ground to contemplate the view of the valley, being the last land of the
condominium, there will be nothing to bar this view of the horizon. We also took advantage of the roof as "green roof"
with grass, gravel and a wooden deck for meetings under the sky.
The feeling of the house being "floating" in the grass, especially the gourmet balcony, was designed so that this
weight of the concrete block would be questioned in "where is it sustained?" "How?", Are small details that for us The
difference in the way of thinking, seeing and living, to make the project different, at once simple and fascinating.
The weight, the naturalness and the beauty of the concrete is charming. As well as the use of wood muxarabis as
"skin" for window protection, also very present in the 50s. Wood, which brings warmth is another essential element in
the design. The straight lines, inheritance of this modernism by Lúcio Costa, have as characteristic the well defined
geometric form, without ornaments, continuous glasses forming great plans, integration of spaces, a style proper to
Brazilian architecture. It is what we always seek to represent in our projects, the Brazilian in an elegant, simple and
timeless way.
2014
2016
Location: Franca SP
built area: 516m2
Year completed: 2016
Landscaping: Vivian Viana
Photos: Renato Moura
Construction: Roman Villa Engineering
Fornecedores:
Gaggenau
Mekal
Franke
Doka
Deca
Philips
Largrill
Dalle Piagge
Micasa
Studio Paulo Alves
Jader Almeida
Kitchens
Studio Q
Roberto Almeida
Casa de Cora
Deise Pucci
Iluminadas
Villa rica
Granart
Pedras Mundial
Porto Bello Shop Franca
Ponto Bello
Abece gesso / Gypsum Lafarge
Marcello Revestimentos / Indusparquet
Esquadrias 2 irmãos
Serralheria São Tomaz
Mariana Oliveira, Filipi Oliveira e Lucas Gonçalves











