Submitted by WA Contents
Kengo Kuma & Associates completes hot spring resort surrounded by cascading rice terraces in Kyushu
Japan Architecture News - Sep 23, 2022 - 13:27 7817 views

Kengo Kuma & Associates has completed a hot spring resort surrounded by a sculpted landscape and cascading rice terraces on the Kyushu island, the third-largest island of Japan's five main islands.
Called KAI Yufuin, the hot spring resort, operated by Hoshino Resorts, is shaped with a sculpted landscape painted with nature’s brush, while the cascading rice terraces with Mount Yufu highlight a dramatic backdrop with farmhouse-style buildings.
Guests can relax at this hot spring resort and feel the change of season through the changes in the appearance of the views of the rice terraces.
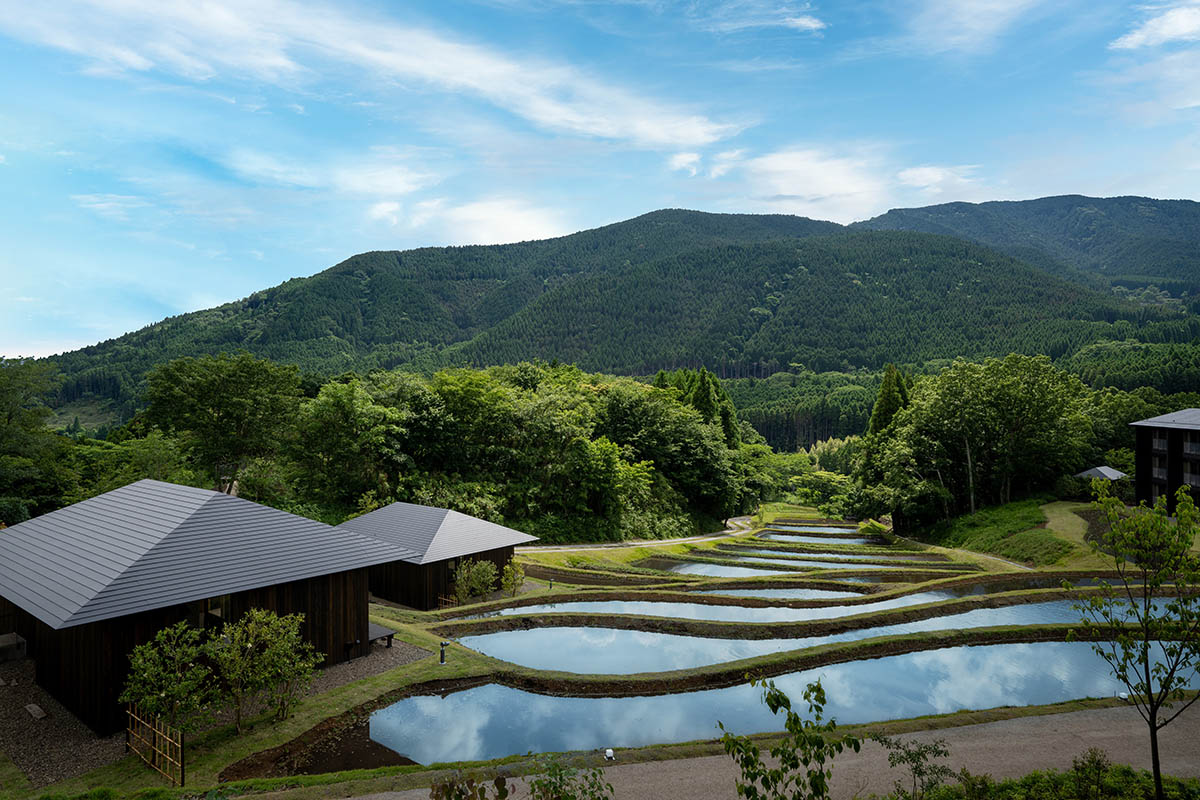
The organizers of Hoshino Resorts said that "for example, the reflection of the clear blue sky on the water before planting rice, the fresh green leaves just after planting, the golden color of the ear of rice that spreads, and the rice straw in late autumn, etc."
All buildings, including a public building, a bathhouse building, and guest rooms building with villa suites are dotted around the rice fields and terraces.
The project site is situated in a quiet location overlooking Mt. Yufu, and is located in Yufuin Onsen, which has one of the highest number of hot spring sources and spring water in Japan.
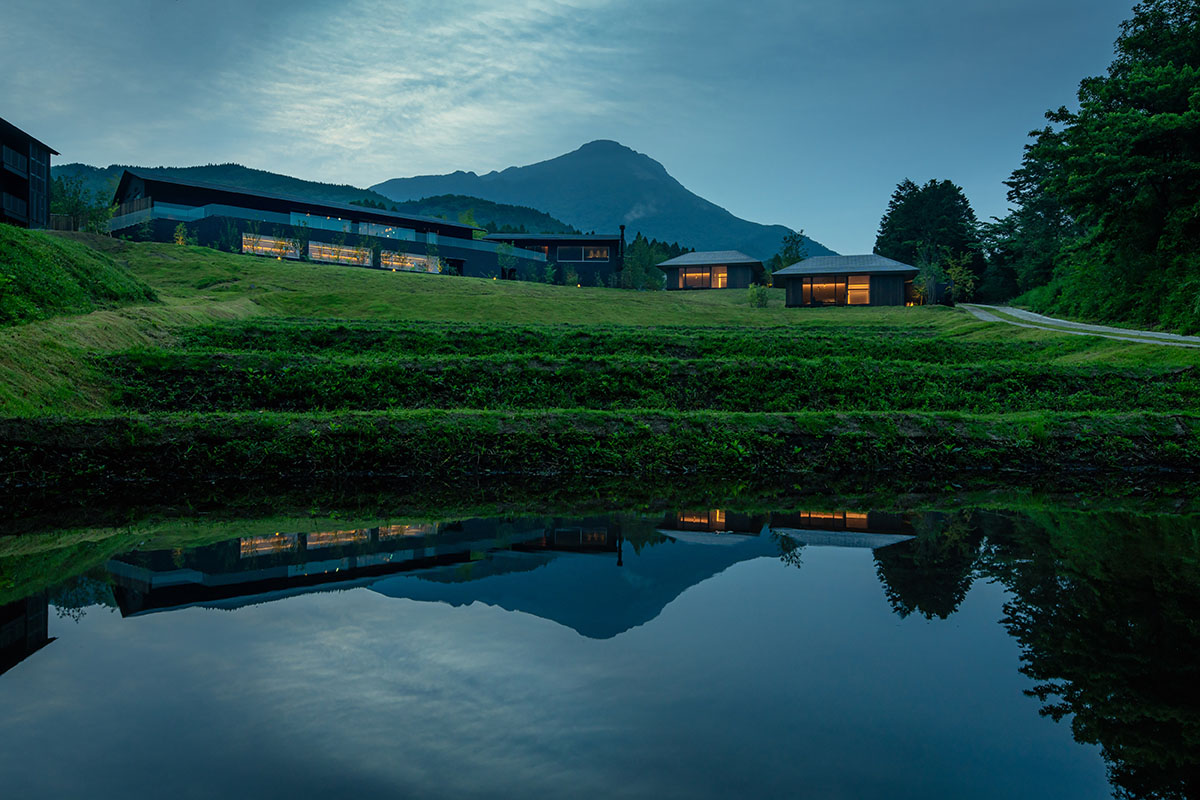
For the concept, acclaimed Japanese architect Kengo Kuma has created low-profile buildings, consisting of 45 rooms in total.
The architecture language of the buildings is conceived like a "fine Japanese-style room of a farmhouse" to give a sense of the four seasons of the countryside.
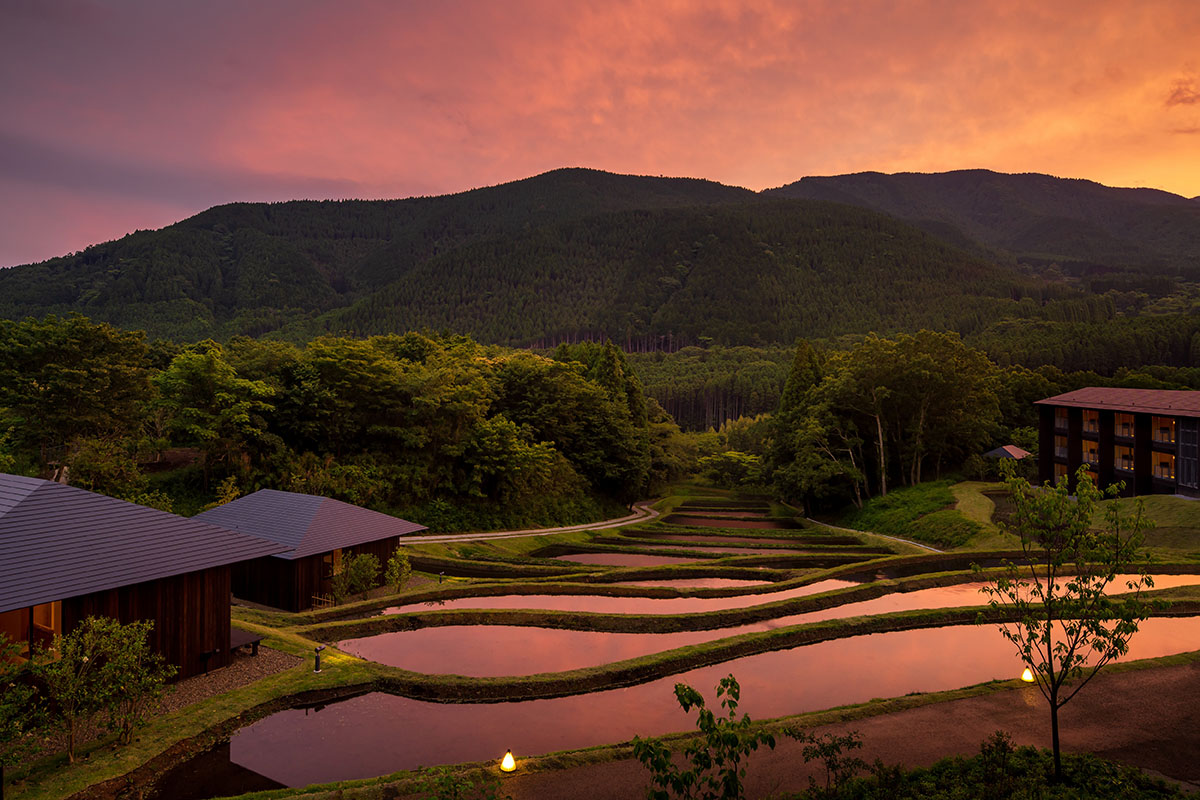
Thanks to the scattered buildings, guests can feel the rich nature of Yufuin from each direction: the northern side of the entire site is covered with a forest of Sawtooth oak, the southern side has a valley with morning mist, the eastern side faces Mt. Yufu, and the western side has the rice terraces.

"The location of KAI Yufuin reminds me of a farming village in Yufuin, and in a sense, the site is like Yufuin’s original landscape. The main feature of this accommodation is the landscape of the beautiful rice terraces," said Kengo Kuma, founder of Kengo Kuma & Associates.
"It is designed so that this feature can be felt from anywhere onsite."
"Through this main feature, I think it will make one feel as if they have entered a completely different world. Since the sheer beauty of nature can be felt from the rice terraces, it is sometimes said that rice terraces are more than a Japanese garden."
"Seasons’ rhythm can be felt from the rice terraces, which makes people emotionally moved," the architect continued.
"By letting people feel the four seasons through the rice terraces, I believe there will be greater satisfaction than that of Japanese gardens," Kuma added.
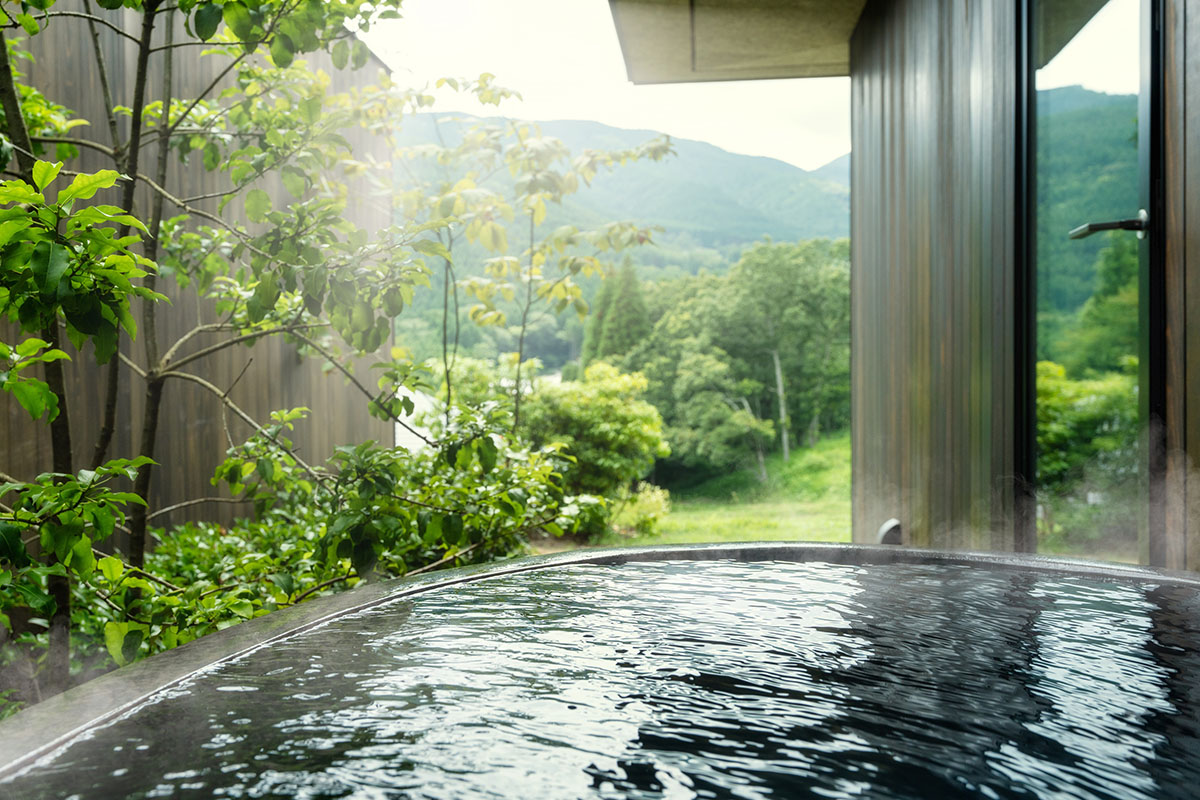
The public building, the bathhouse building, and the guest room building are designed with long gabled roofs - which are a standard triangular roof with a slope on both sides from the eaves.
The studio kept height of the eaves as low as possible, while the exterior is clad in charcoal gray to blend the shadows of the deep green of the forest surrounding them.
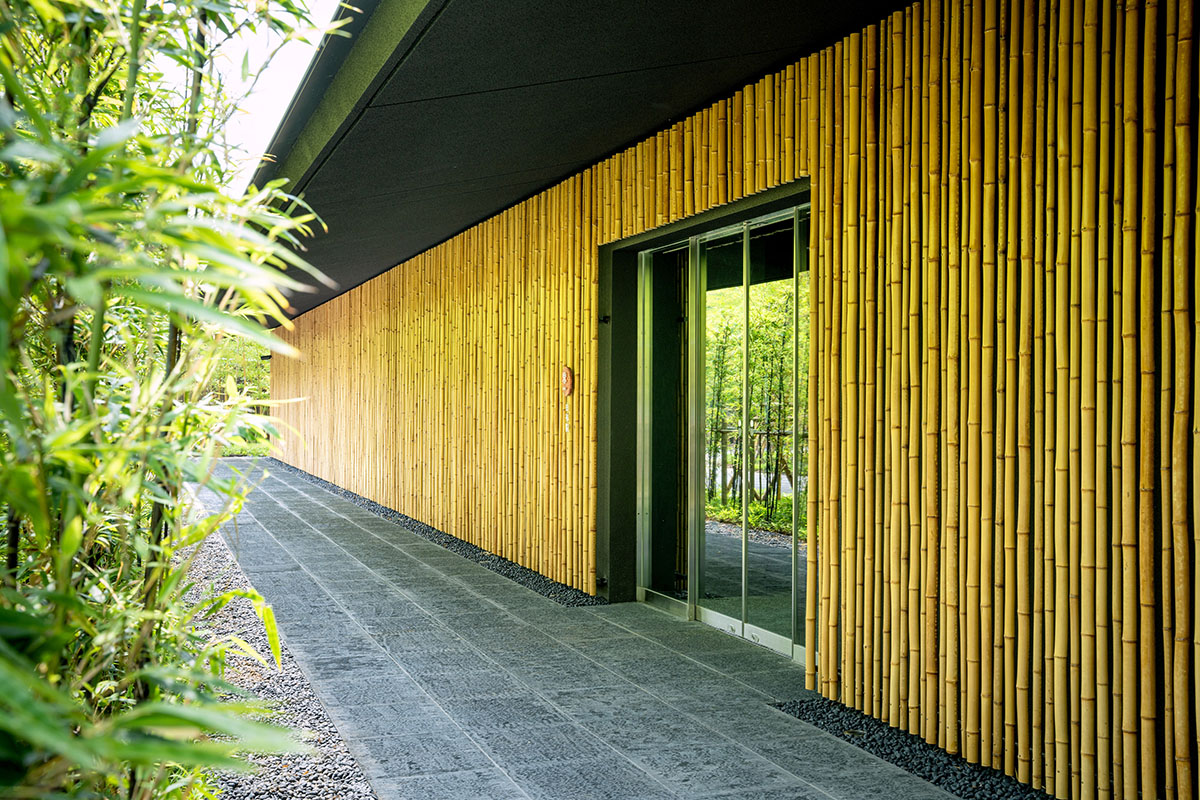
View from entrance
Upon entering, guests are invited into an impressive space in the entrance with a series of marutake, unsplit bamboo used in the exterior walls.
It leads to the public building, where the reception area is located, through an approach under the eaves surrounded by narrow bamboo.
Interiors, which are also designed by Kengo Kuma, follows the same concept of a "fine farmhouse" standing in the middle of the vast nature and expresses a generous and relaxing space with the spatial structure typical to farmhouses: tataki (similar to a dirt floor entrance), itama (room with wooden floors), and zashiki (room with tatami floors).
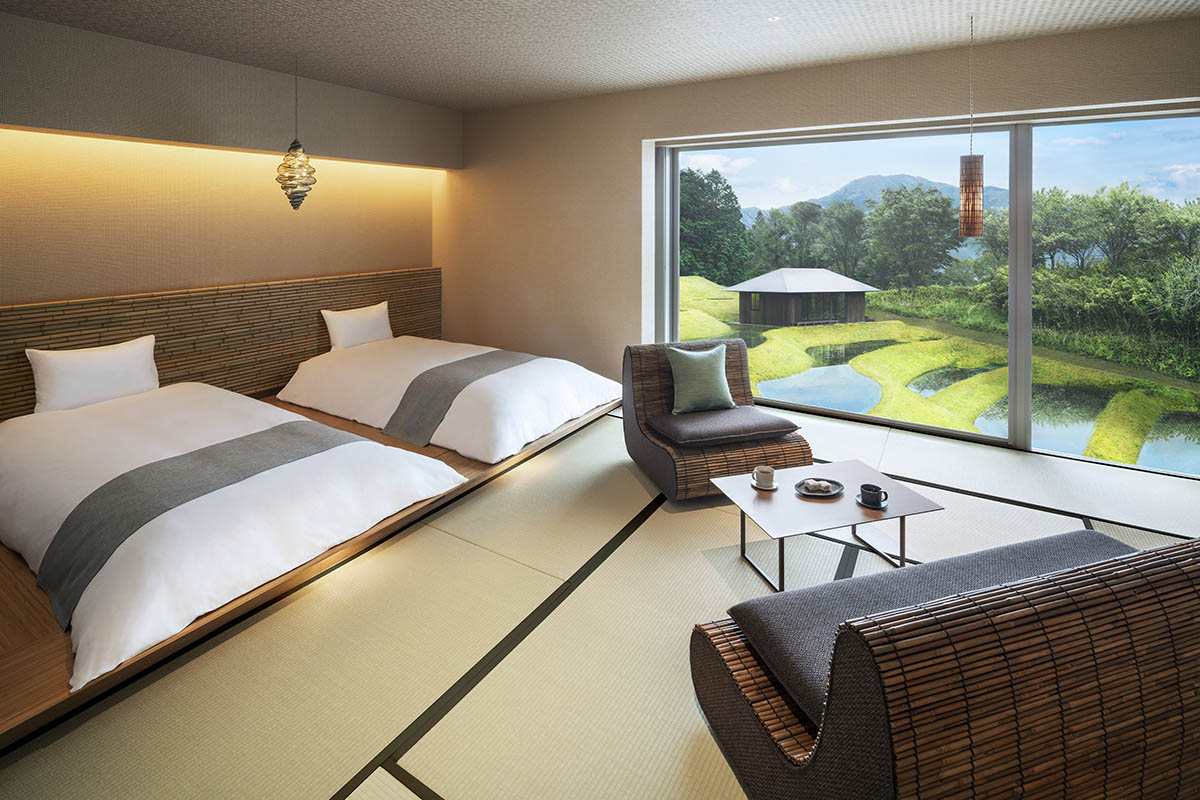
KAI Signature Room
In the interior spaces, Kuma selected materials that are related to rice terraces, such as straw and rice, as well as local materials Japanese cedar, bamboo from Oita, and Shichitoi from Kunisaki Peninsula.
The pendant lights scattered throughout the building are an original design by Kengo Kuma, where his attention to detail can be found throughout.

View from the Lobby
The design of the lobby features dark tones and a sculptural counter that has a warm, round shape that mimics a farmhouse kitchen "kamado," which is typically located after the tataki, with a unique hagama (traditional rice cooker) object.
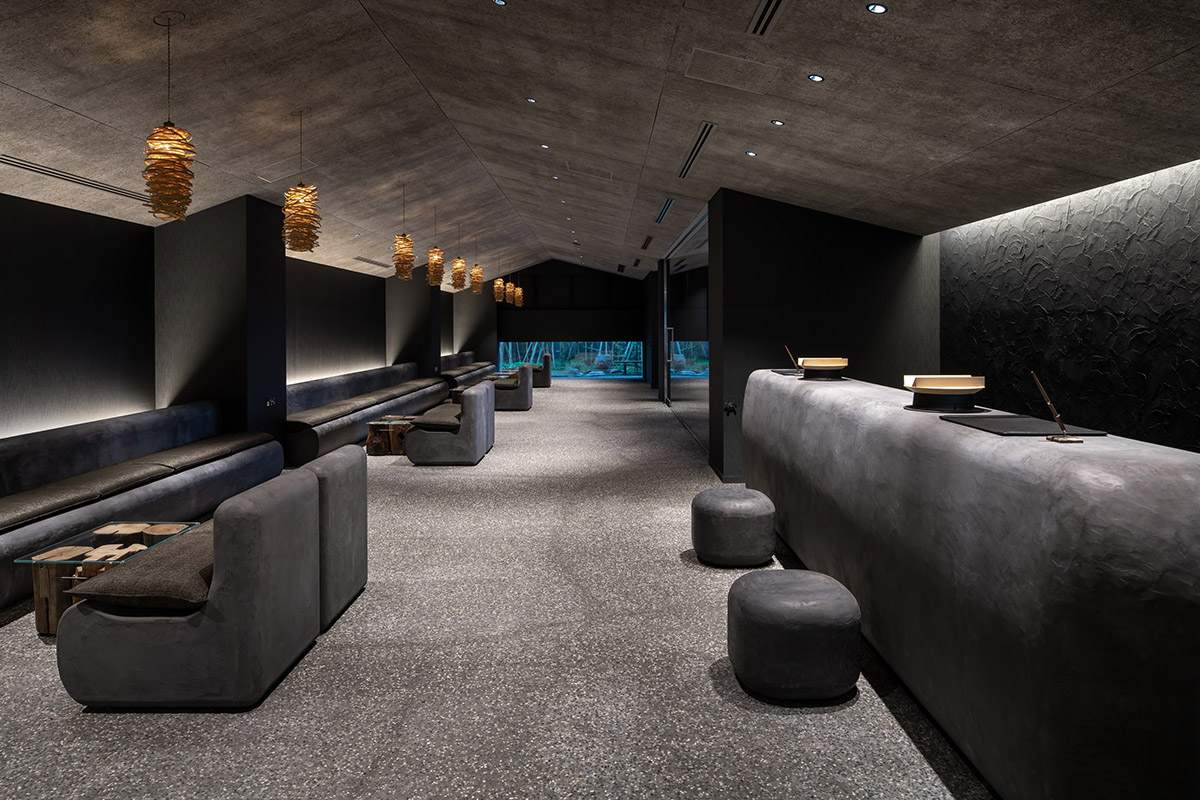
View from the Lobby
Intentionally, the lobby symbolizes "tataki" or dirt floor entrance. The floor of the front lobby is hardened with a mixture of gravel, soil, and lime, and was built in the image of a farmhouse entrance.

KAI Signature Rooms
The backdrop of the counter is made of sand-stucco for a rough, chic look with beautiful shadows that create a dry, textured space. At the end of the lobby, guests can see a courtyard where stepping stones and bamboo plants elegantly grow.
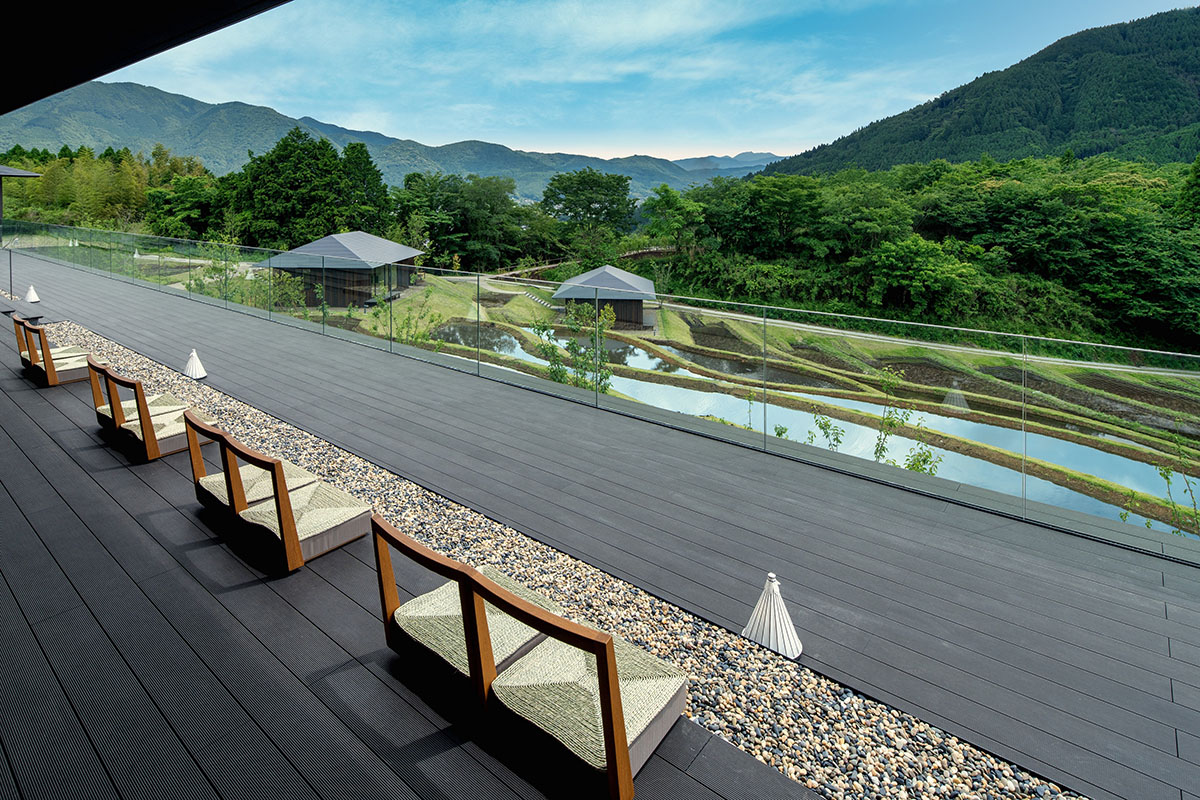
View from the Rice Terrace Deck
The complex features a Rice Terrace Deck at the back of Travel Library, which is designed as a zashiki (room with tatami floors) space.
At Zashiki families can feel the most intimate space, which is created at the most inner part of a house. This deck is also designed as a special place within the building.
The Rice Terrace Deck is also used as a public space offering a panoramic view of the rice terraces, located at the center of the resort. The floor of the deck is made of wood, and Japanese-style chairs with seats made of aromatic Shichitoi grass are lined up.
The handrails are made of glass so as not to obstruct the view, and the 40-meter-long underside of the eaves is an outdoor zashiki for a comfortable and relaxing time.
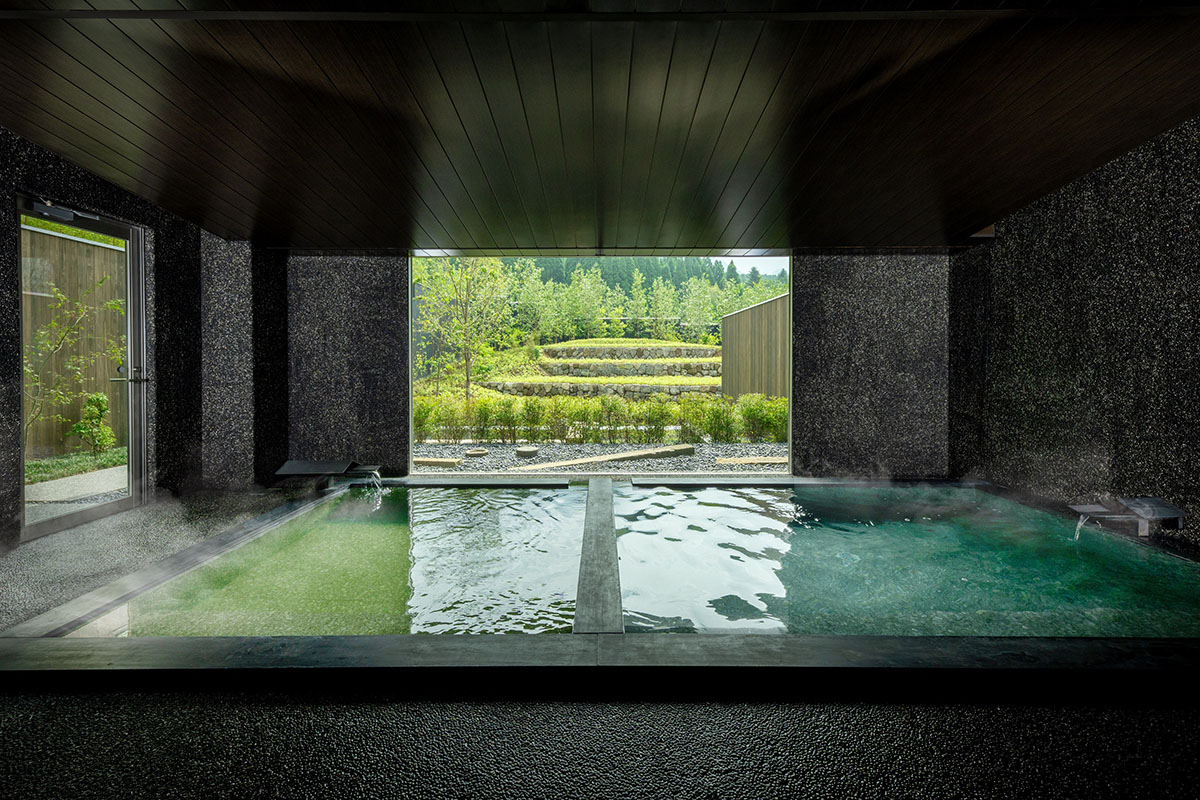
View from indoor bath
The indoor bath features "a dark, subdued tone" to complement the deep green of the majestic Mt.Yufu and mountains seen through the window.
While the ceiling is made of black wood-grain panels, and the walls and floors are made of black pebbles.
The pebbles are inspired by the stone culture of Oita, such as the Usuki Daibutsu, and the dainty mirror in the washing area has a slightly rounded design like a pebble.
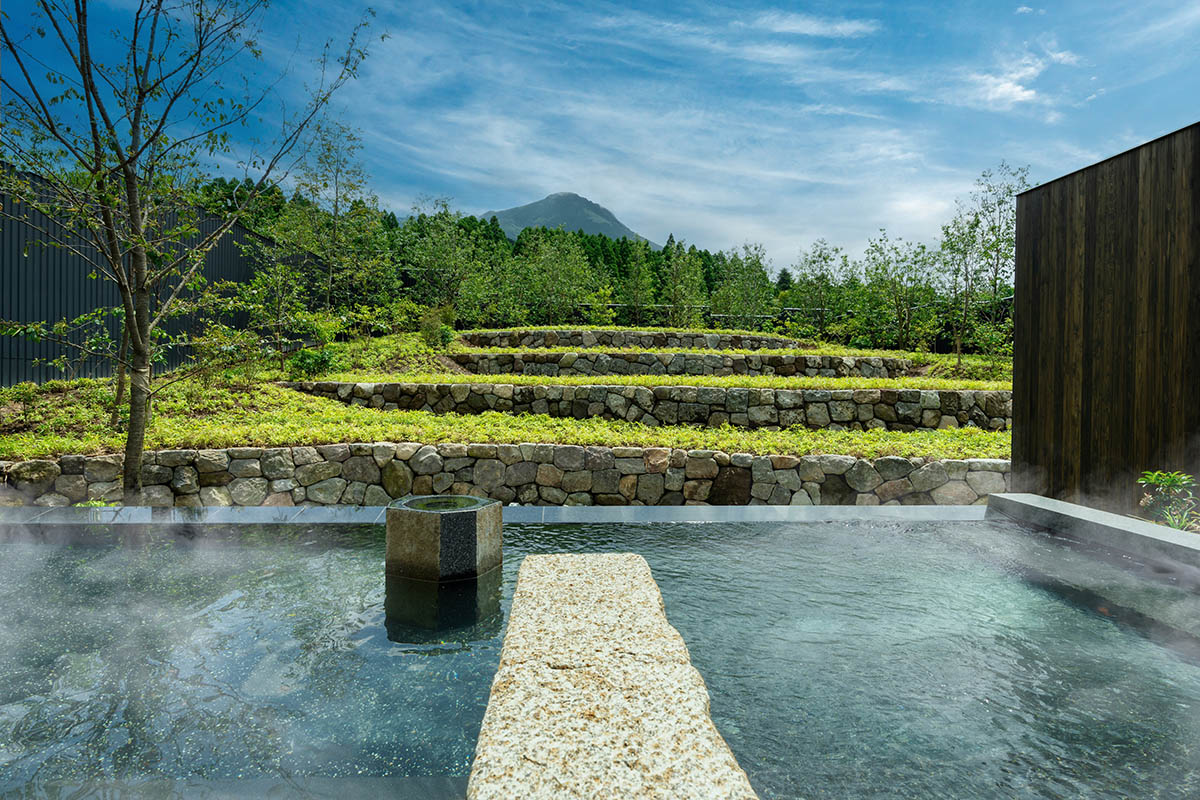
View from outdoor bath
On the other hand, at the resort there is an outdoor hot spring bath, offering the views of plants and trees overlooking rice terraces. Guest can enjoy with the views as well as cherry blossoms during spring.
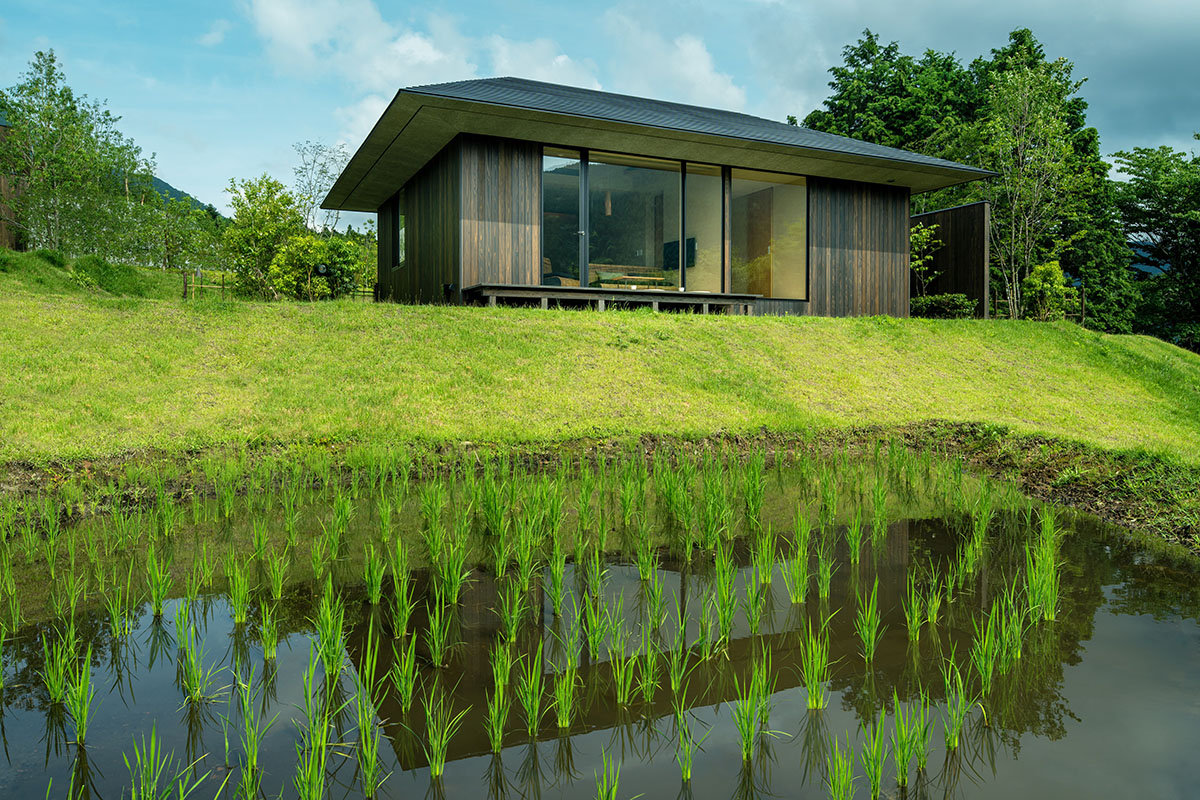
View from Japanese-style Suite (Rice Terrace View)
The resort offers two types of guest suites; Japanese-style Suite (Rice Terrace View) and Japanese-style Suite (Sawtooth oak forest view). The guest rooms are situated either in the main building or in independent suites.
This independent suite or villa-type room, offering rice terrace views, is made of wood, and its most distinctive feature is the single-story farmhouse featuring a hipped roof, which is nestled in the rice terraces. This roof structure faces in four directions from the tip of the roof.

View from Lounge
This traditional roof shape is clad in black Cedar planks - typically found in West Japan, but "the thin details of the eaves and the high texture of the exterior create a light and elegant impression that is different from traditional Japanese architecture," stated the resort.
"A large single-pane picture window with a view of the rice terraces greets the guests as they step into the room."
"The floor made of Japanese Cedar is finished using a technique called Uki-zukuri, which allows the patterns of the wood to be distinct," the resort continued.
"The view can be enjoyed with the calming scent of cedar. In addition, as one enters the living room, the tatami mats of shichitoi grass with its soft scent are laid out," added the resort.
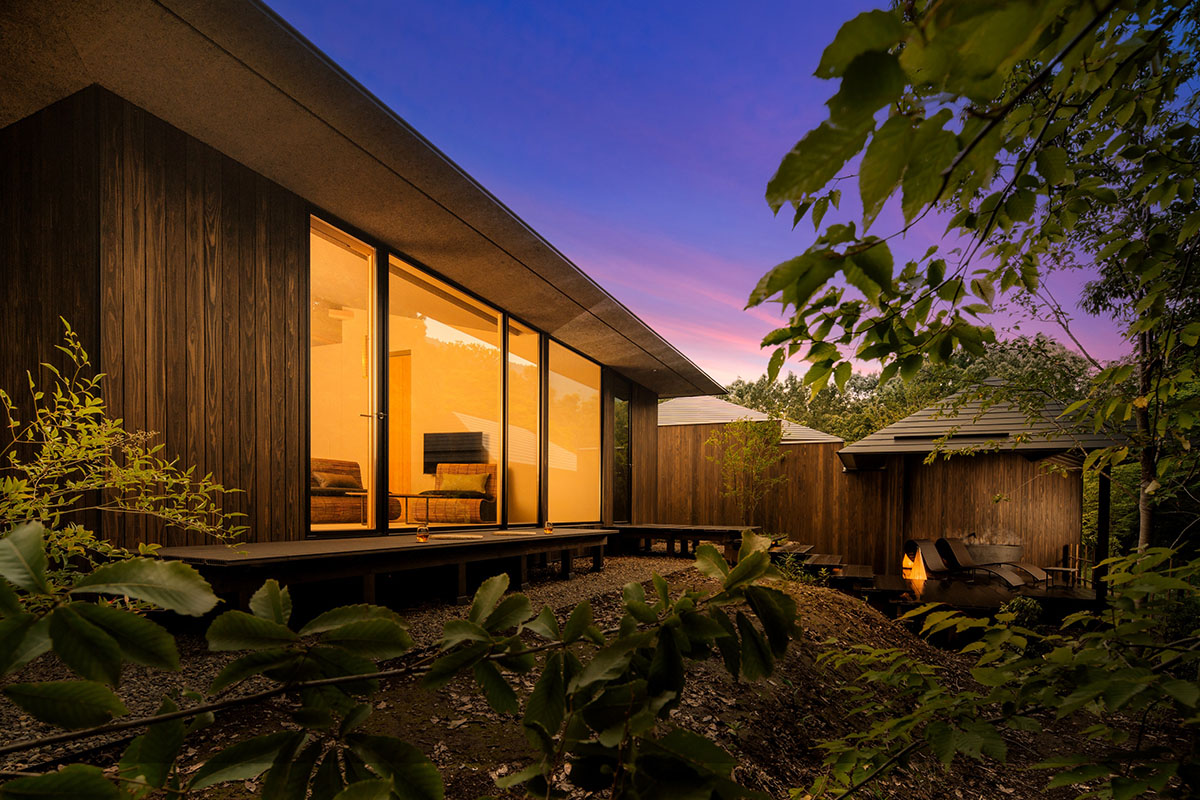
View from Japanese-style Suite (Sawtooth oak forest view)
Another guest suite is Japanese-style Suite (Sawtooth oak forest view). This independent suite with Sawtooth oak forest views is also made of wood and stands on a gentle slope.
The most distinctive feature of this room type, which is scattered among trees such as Sawtooth oak is its private bath house that is separate from the room.
The bath house is made of cedar and the warmth of wood while soaking in the hot spring can be experienced. In addition to taking a bath, deck chairs with braided rattan are placed so that guests can relax here as a separate space.
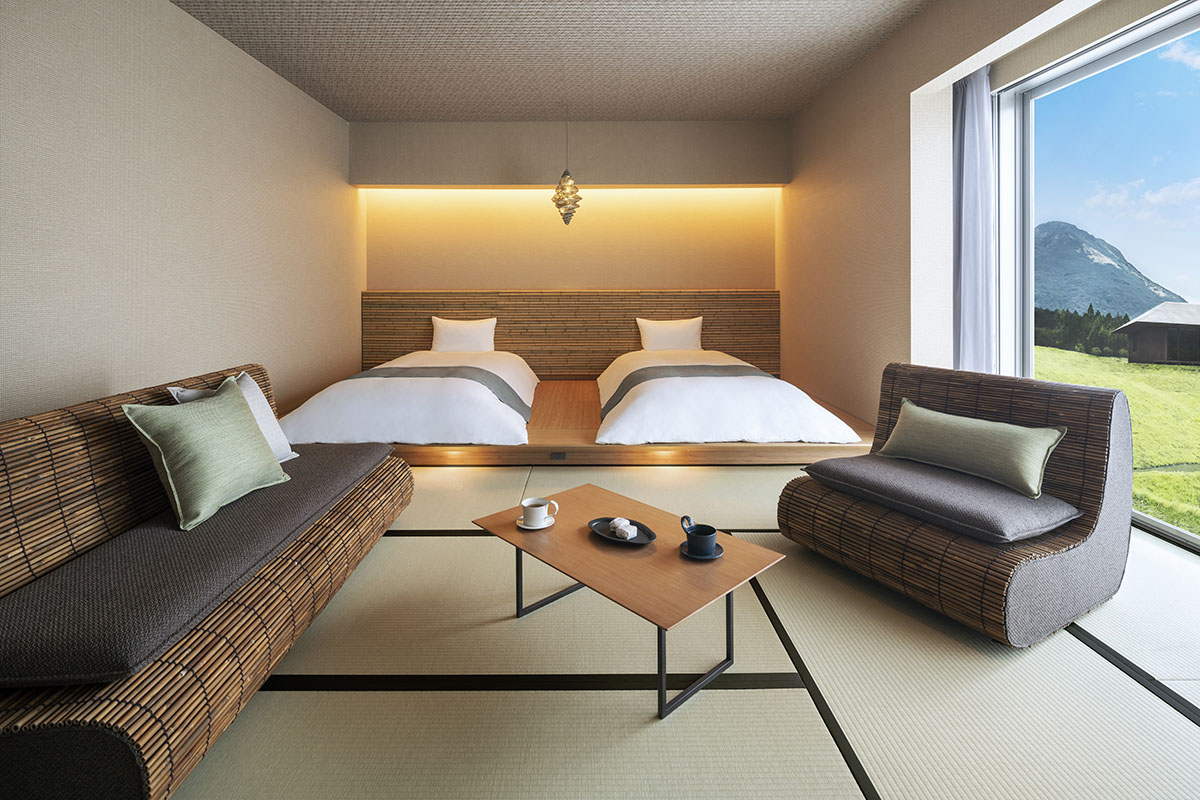
In addition, all rooms are equipped with lights inspired by firefly baskets with a distinctive spiral shape. Originally, fireflies were kept in baskets made of straw or other materials and used as simple lighting.
This lighting installed in the guest rooms uses shichitoi grass, and the presence of its unique texture and gentle fragrance can be felt.
The lighting, designed by Shichitoi grass craftsman Chika Iwakiri, was created to resemble fireflies that can only live in the clean waters of Yufuin, and the light blinks as if they are living inside a basket.
"I was responsible for the creation of the lighting inspired by firefly baskets, which is the center of the KAI Signature Rooms at KAI Yufuin," said Chika Iwakiri.
"It was a challenge to create a firefly basket using Shichitoi grass, which is originally made from straw but through trial and error, lighting that is characteristic of Oita Prefecture was born. I would like guests to enjoy a moment of calm with the firefly basket lighting in a dark room," Iwakiri added.
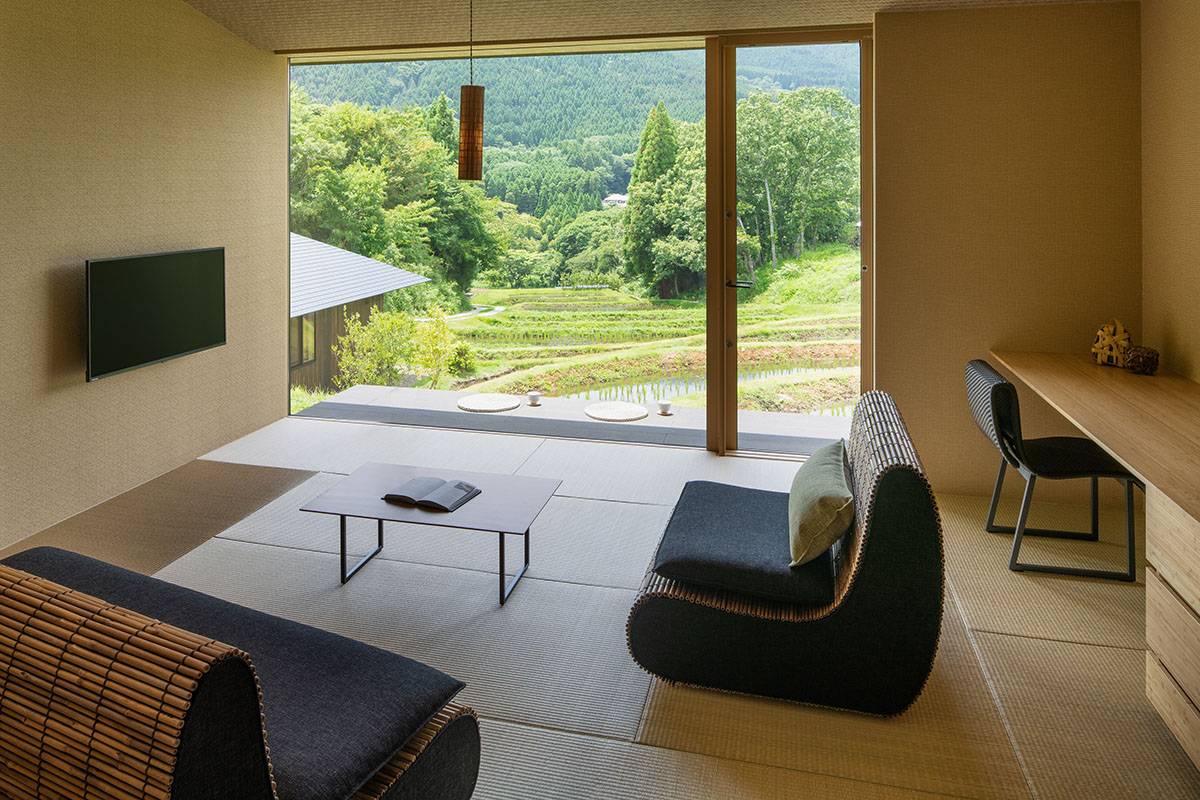
"Moreover, Oita Prefecture produces the largest amount of giant timber bamboo in Japan, and bamboo crafts made from these bamboo materials are famous as traditional crafts," said the resort.
In the guest rooms, the studio uses bamboo for the headboards and sofa to reflect the traditional crafts and culture of this region.
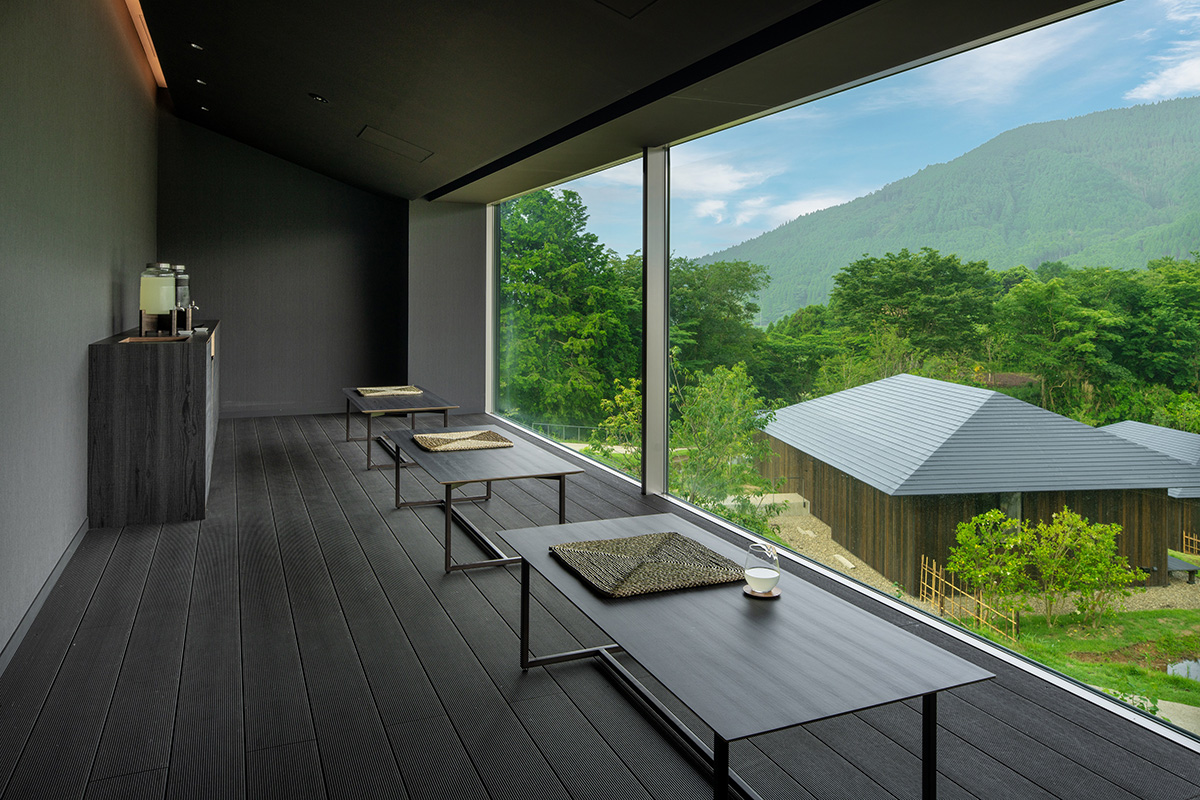
Public Hot Springs Yuagari Lounge


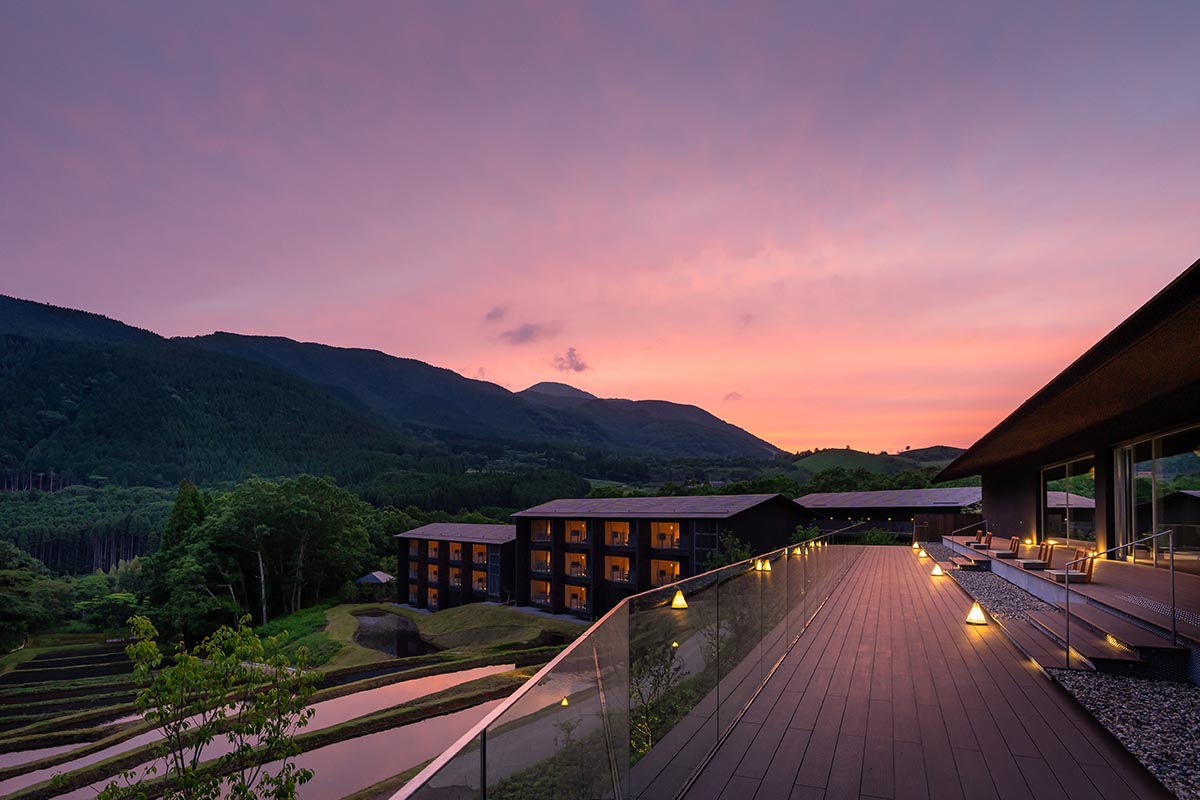
View from Rice Terraces
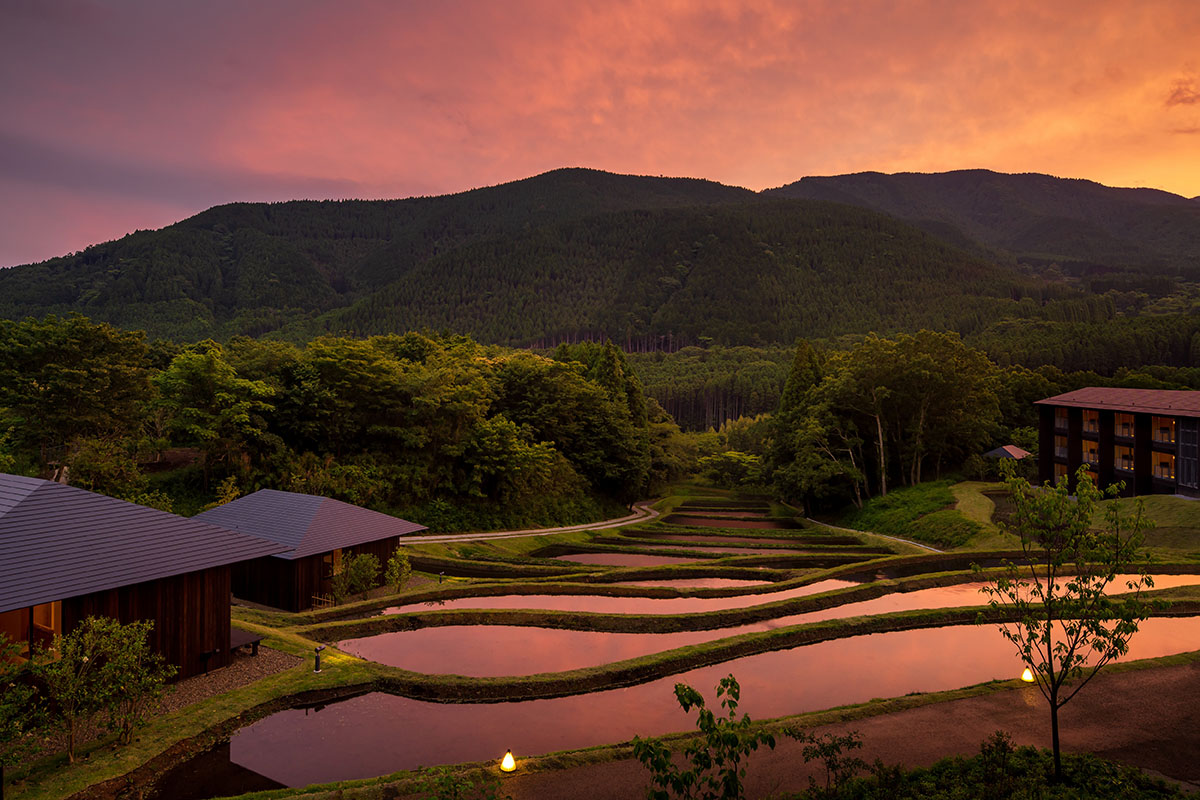
View from Rice Terraces
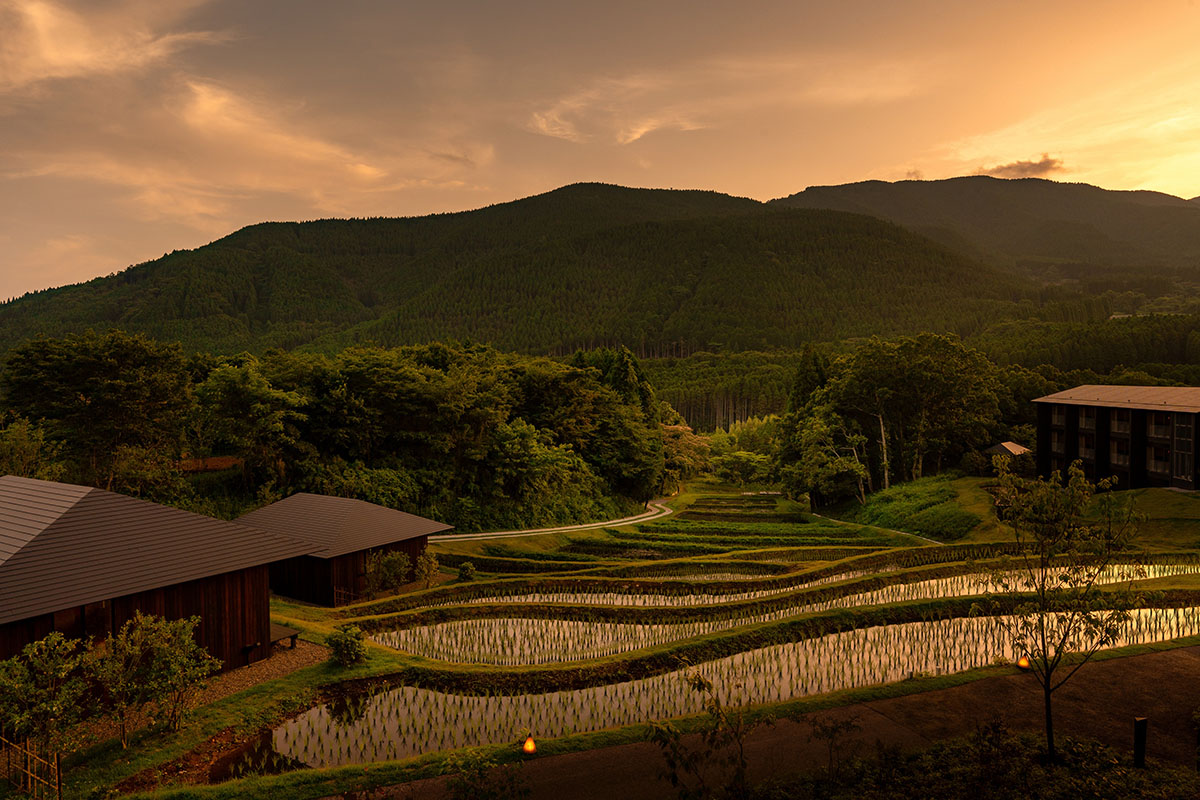
View from Rice Terraces
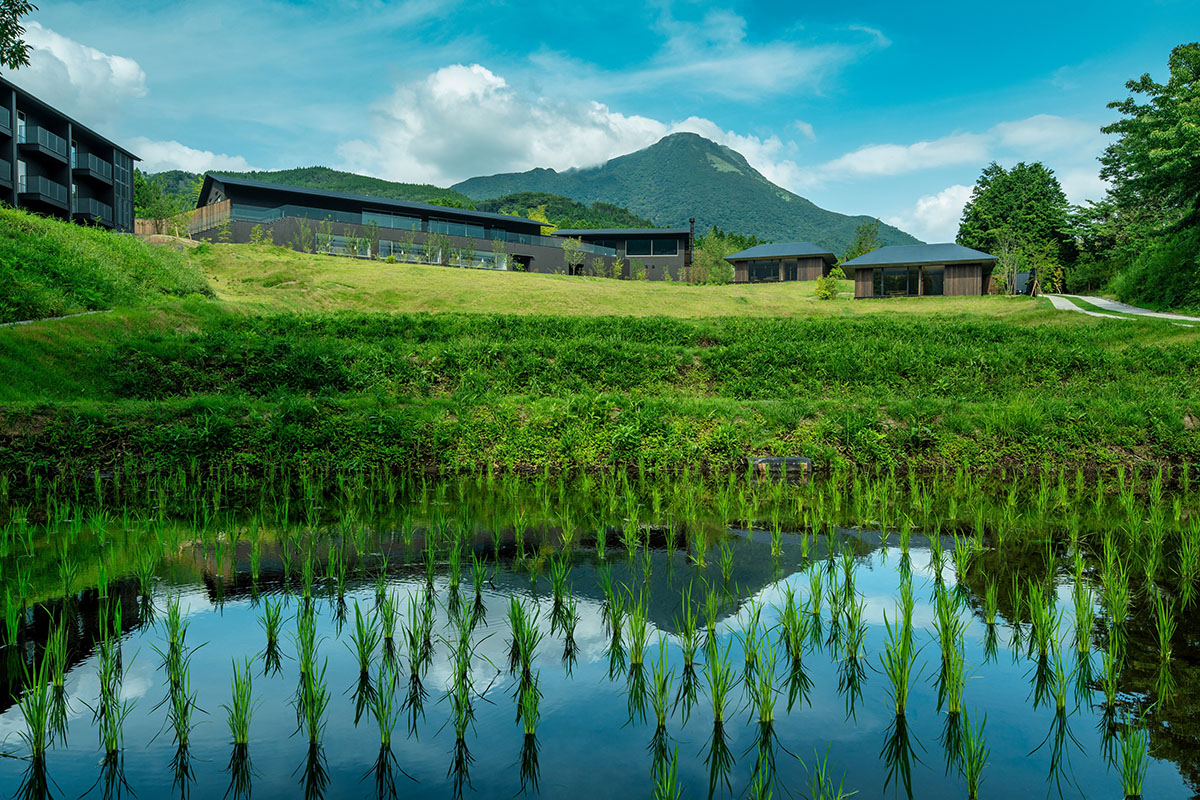
View from Rice Terraces
KAI Yufuin was officially opened on August 3rd, 2022. Kengo Kuma & Associates recently completed a small hotel in Gunma Prefecture, Japan and designed a commercial building covered by plants in downtown San Jose.
Last year, Kengo Kuma spoke to WAC as part of WAC's Live Interview Series. Watch WAC's talk with Kengo Kuma on Instagram.
All images courtesy of Hoshino Resorts.
> via Hoshino Resorts
