Submitted by WA Contents
Kengo Kuma and Associates adds stones to exterior walls of small hotel in Gunma Prefecture, Japan
Japan Architecture News - Jun 17, 2022 - 14:27 2651 views

Kengo Kuma and Associates has added small stones to exterior walls of ryokan in Gunma Prefecture, Japan.
Called Kusatsu Kimuraya, the single-room facility is known as "ryokan" which means a traditional Japanese inn or small hotel whose floors are covered with tatami.
The two-storey facility features a curved walls with dark skin and at the corner, a small portion of the façade is designed with glass to allow light to enter in.
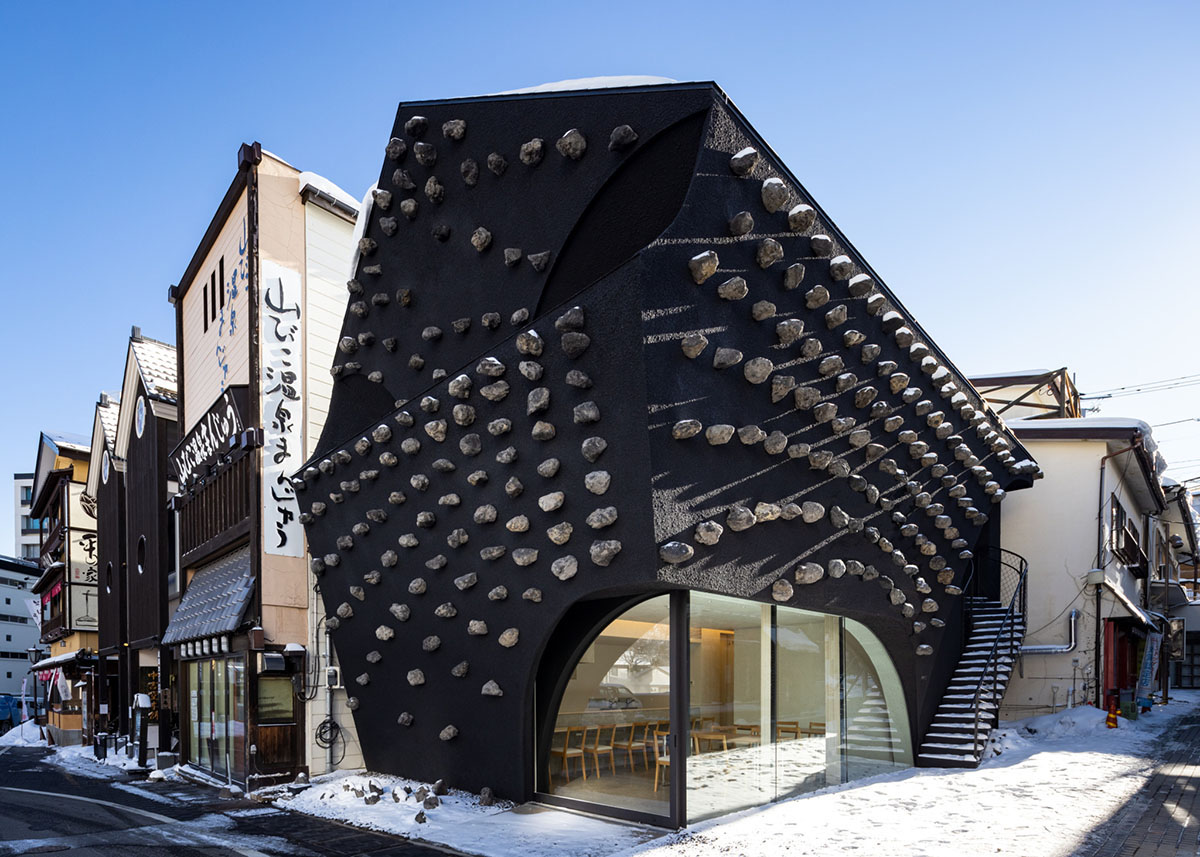
A small outer staircase that leads guests to the upper floor where a cozy sleeping room takes place.
Located in the famous Kusatsu Onsen (hot spring) in Gunma Prefecture, Japan, the key material of the building is Asama stone used on the façade of the building and creates a three dimensional landscape.
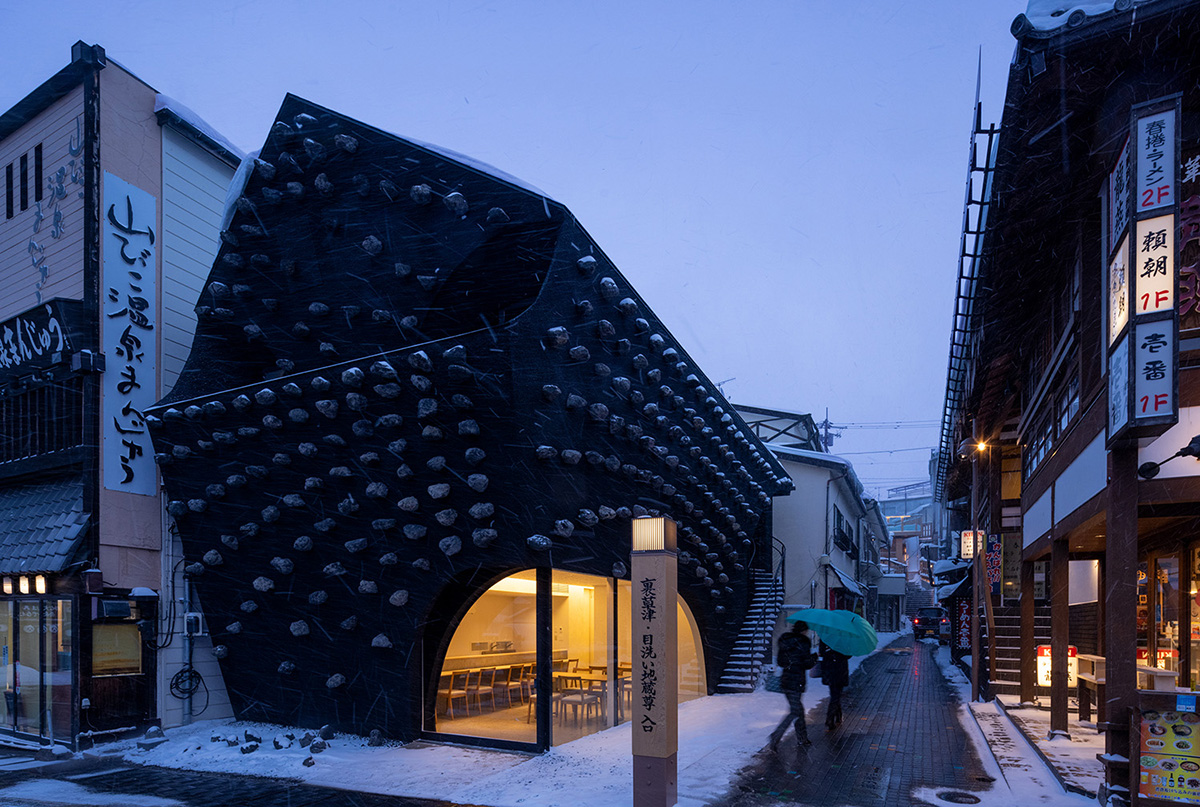
According to the studio, Asama stone is found in hot springs and the team connected building and landscape with a three-dimensional landscape by using on the exterior walls.
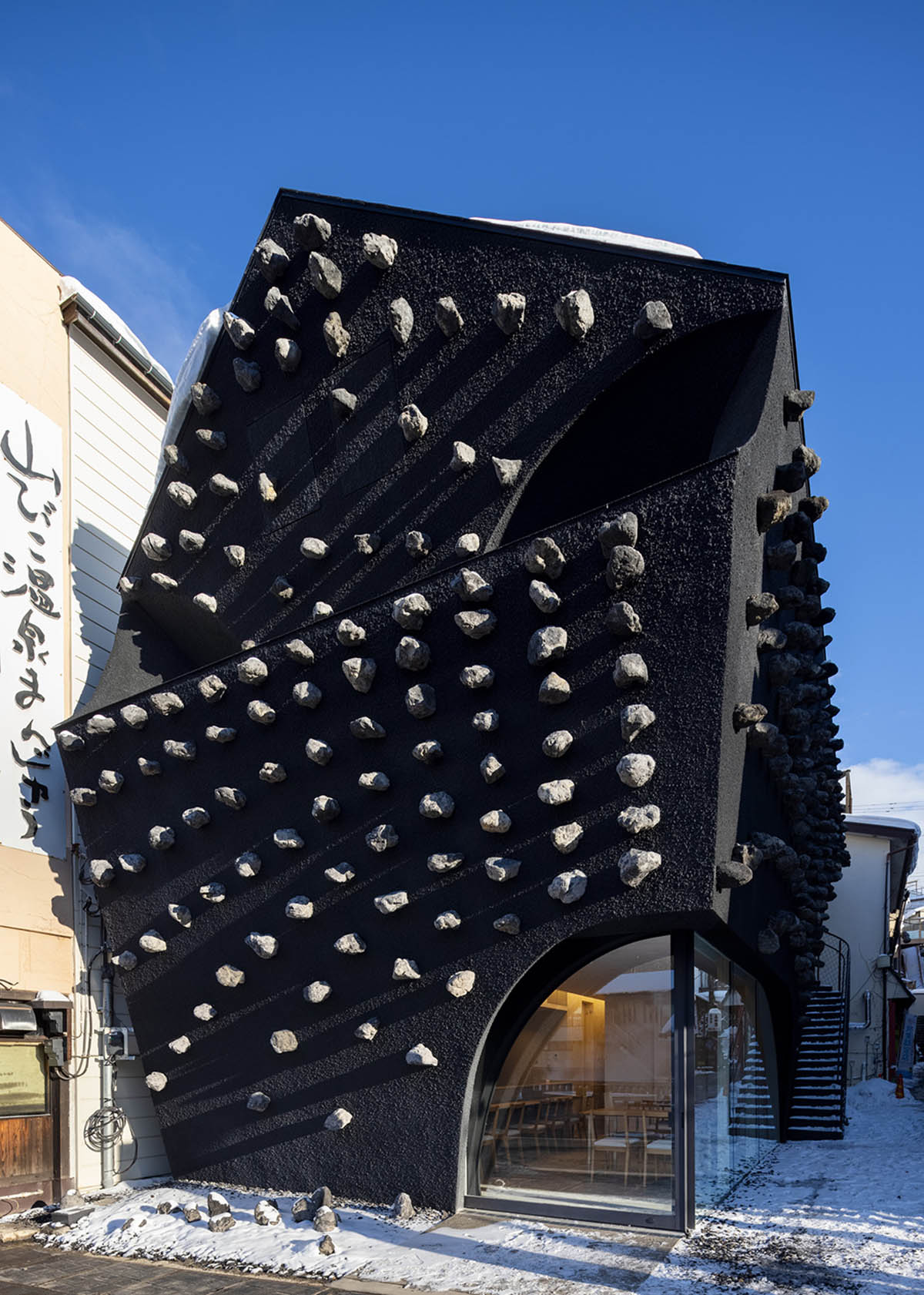
On the first floor, there is a restaurant that directly faces the famous hot spring fields. To further harmonize with the landscape, the studio applies curve geometries that resonate with the soft movement of steam rising from the hot springs and govern how we arranged the use of local materials.

Inside, the studio uses local materials such as Asama stone terrazzo and Japanese washi paper mixed with crushed local stones. Tiles, which are typically used for the floor of the hot spring fields, are used in the wet areas.
"By incorporating material and geometrical elements of Yubatake hot springs throughout the building, we condensed the materiality of the historic town of Kusatsu in this small building," said Kengo Kuma and Associates.
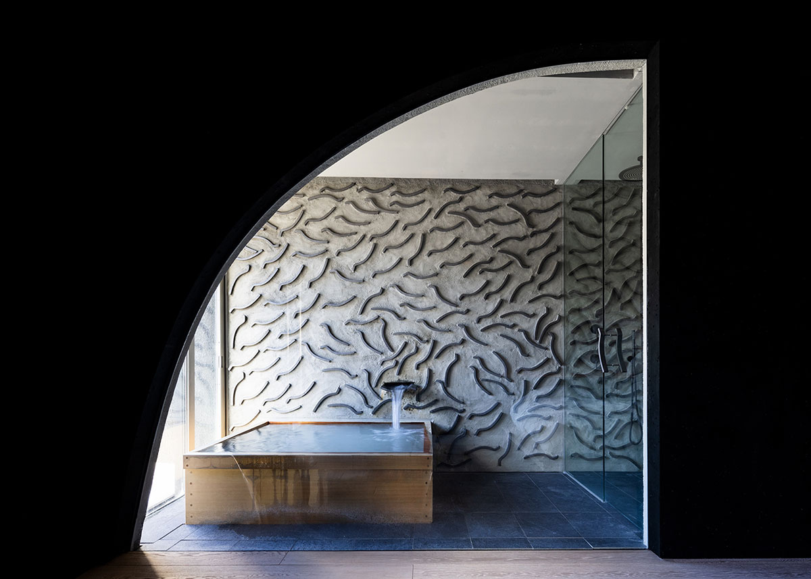
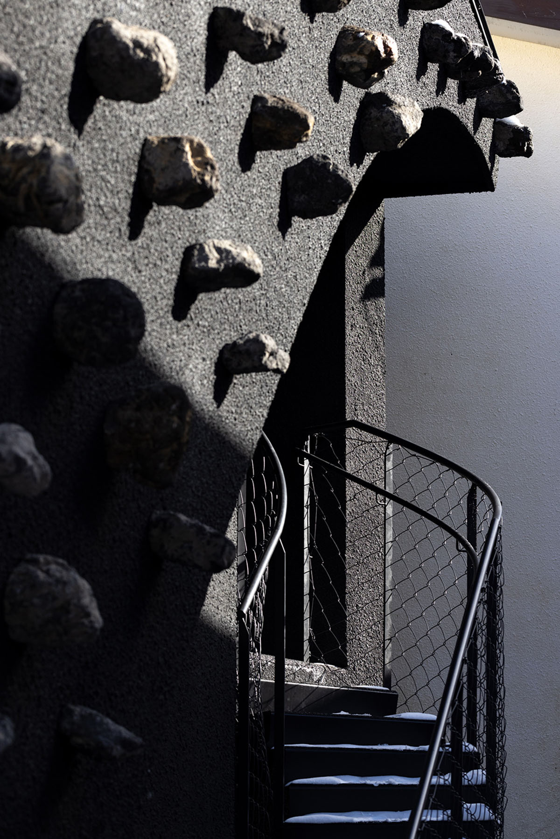
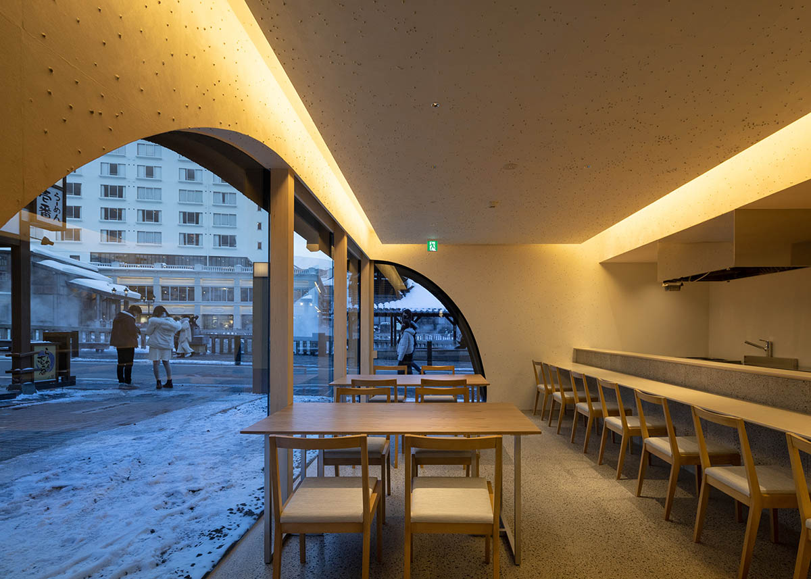
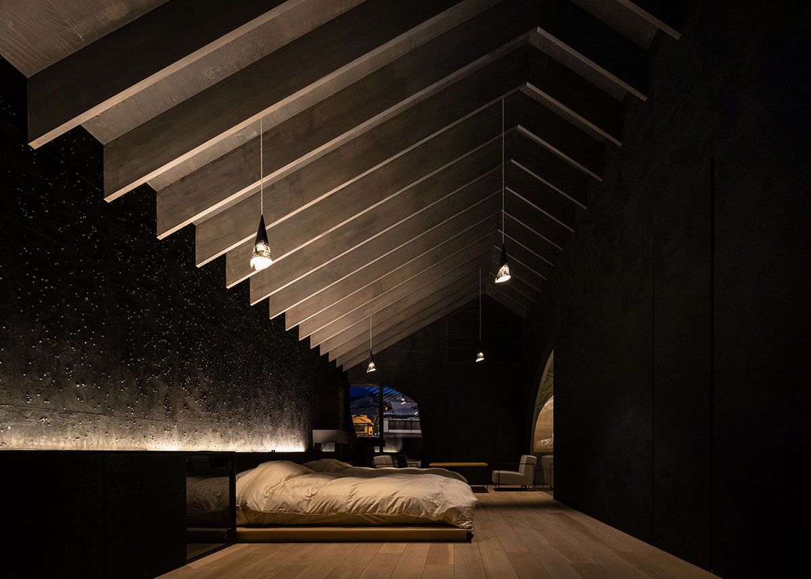
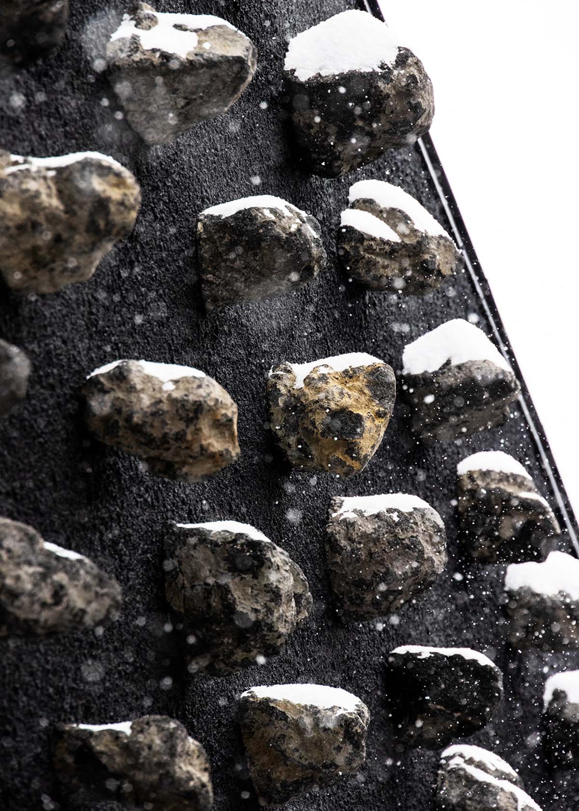
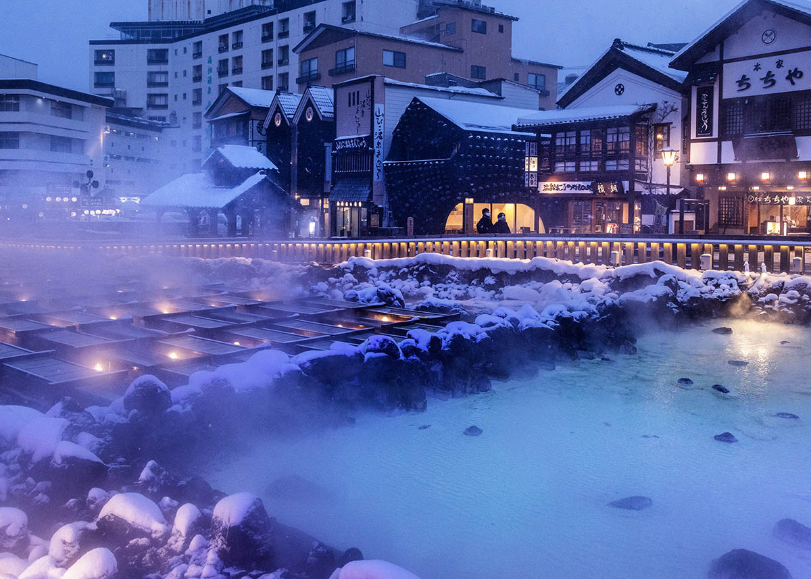
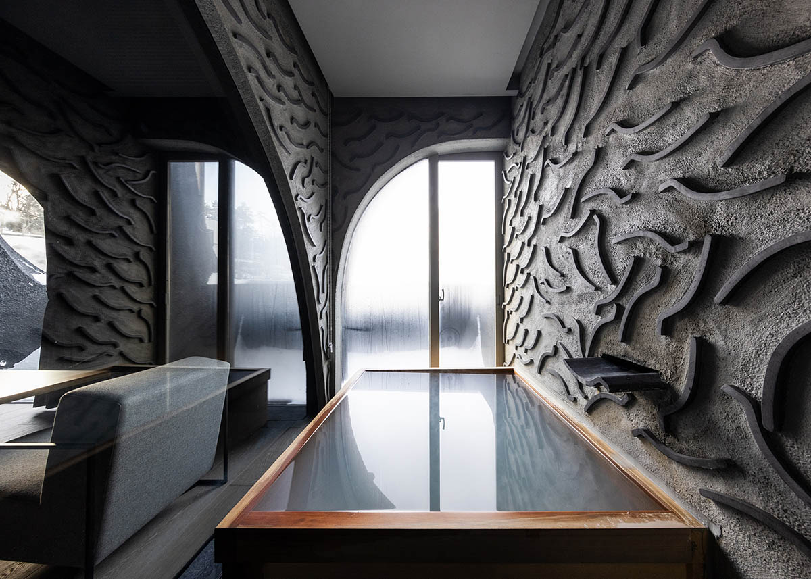
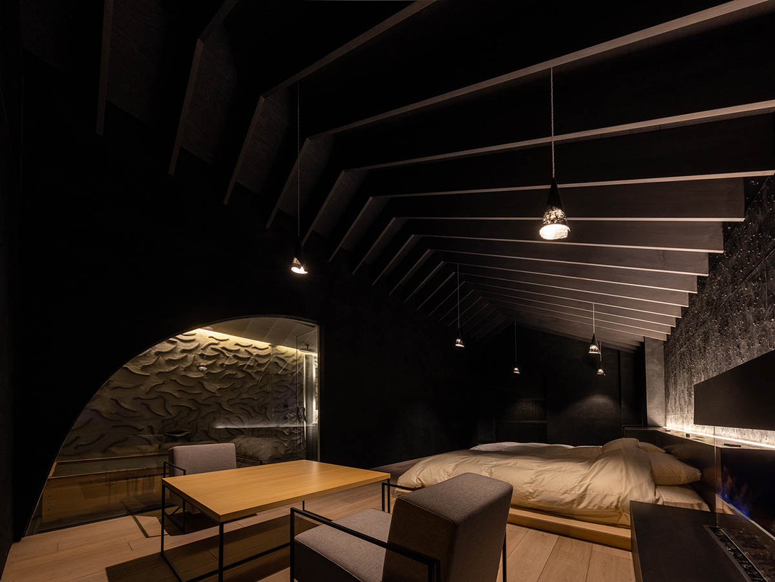
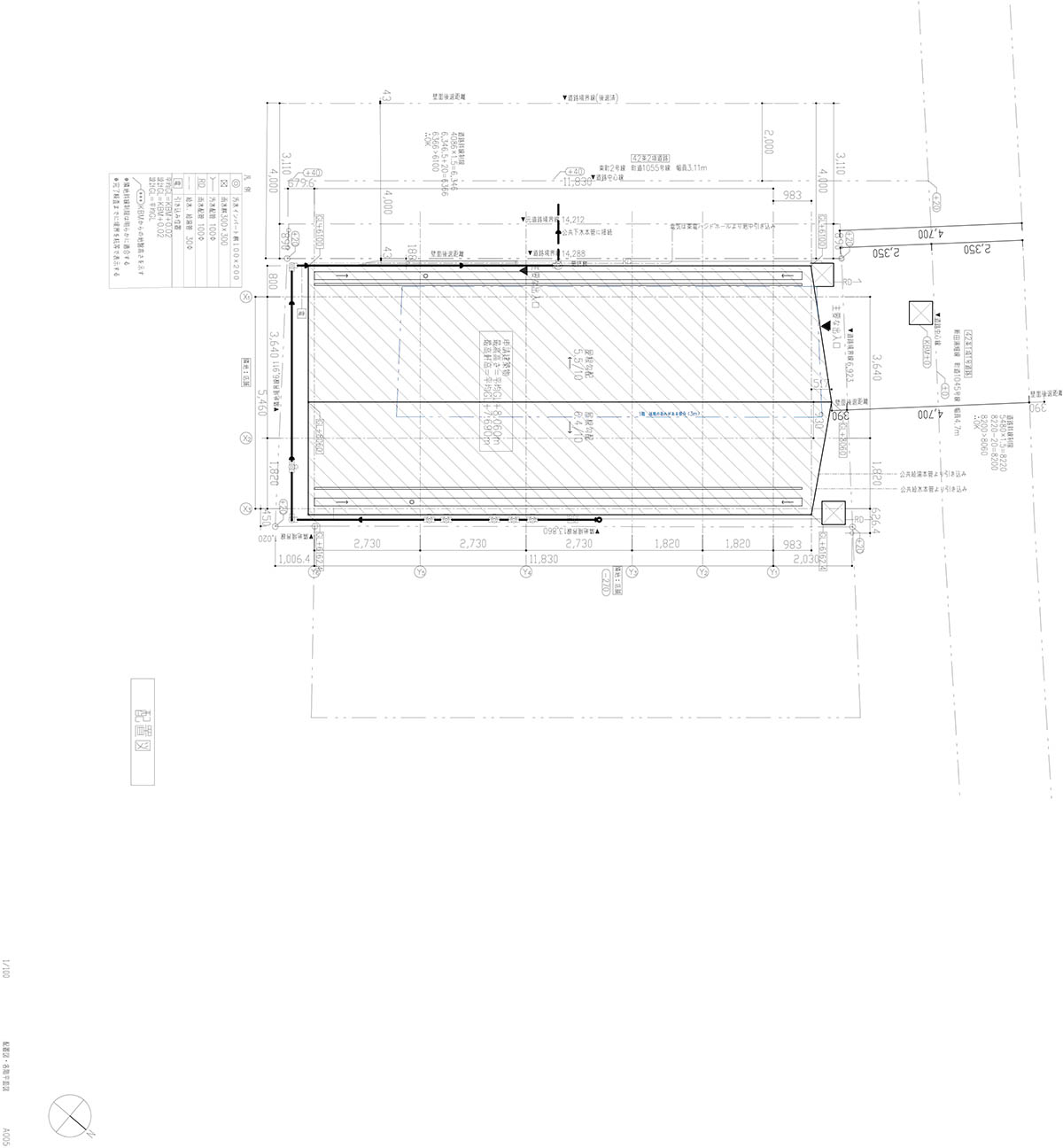
Site plan
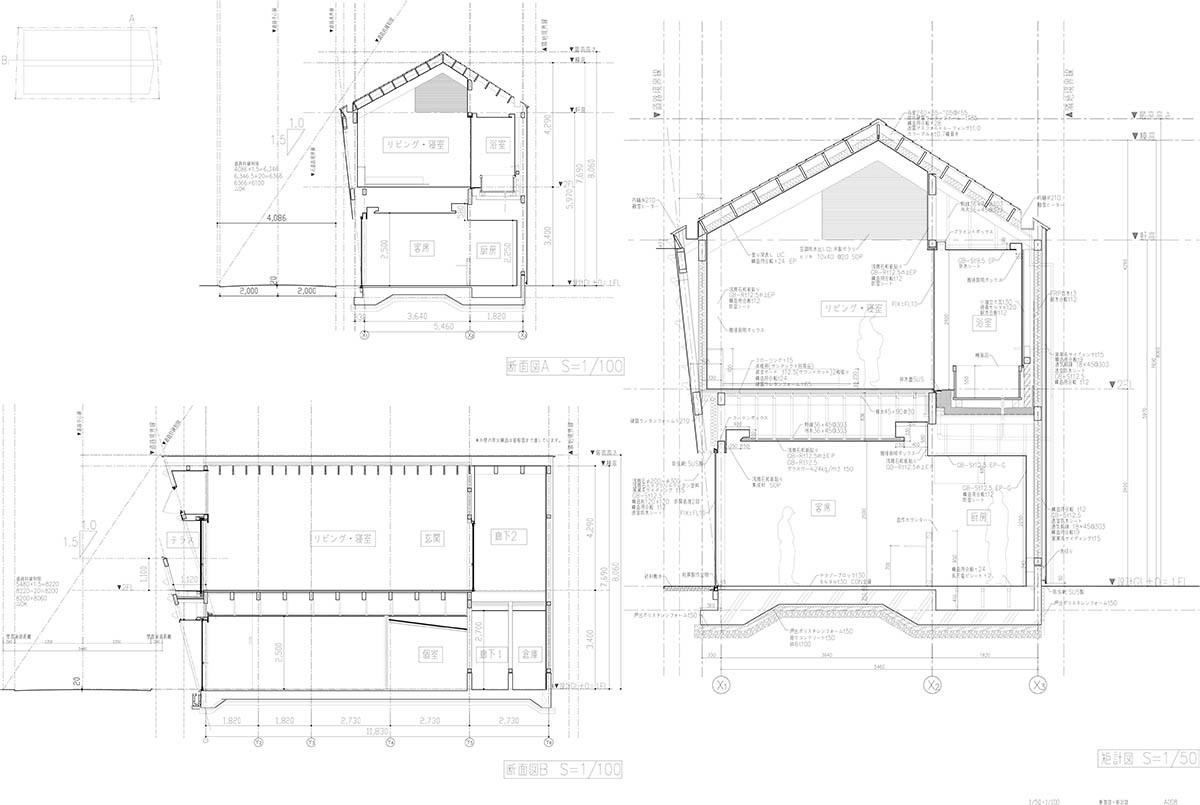
Sections
Kengo Kuma and Associates is designing a commercial building covered by plants in downtown San Jose and completed a Student Exchange Hub in Tokyo.
Project facts
Project name: Kusatsu Kimuraya
Architects: Kengo Kuma and Associates
Location: Gunma Prefecture, Japan.
Size: 123m2
Team: Minoru Yokoo, Yutaro Ota, Nanako Adachi, Shoki An, Yoo Shiho, Junlin Chen
Cooperation: Akira Suzuki Architect
Accumulation: Futaba Quantity Surveyors
All images © Kawasumi-Kobayashi Kenji Photograph Office.
All drawings © Kengo Kuma and Associates.
