Submitted by WA Contents
Fougeron Architecture suspends fully glazed house on a creek in California hills
United States Architecture News - Sep 21, 2022 - 12:53 2626 views
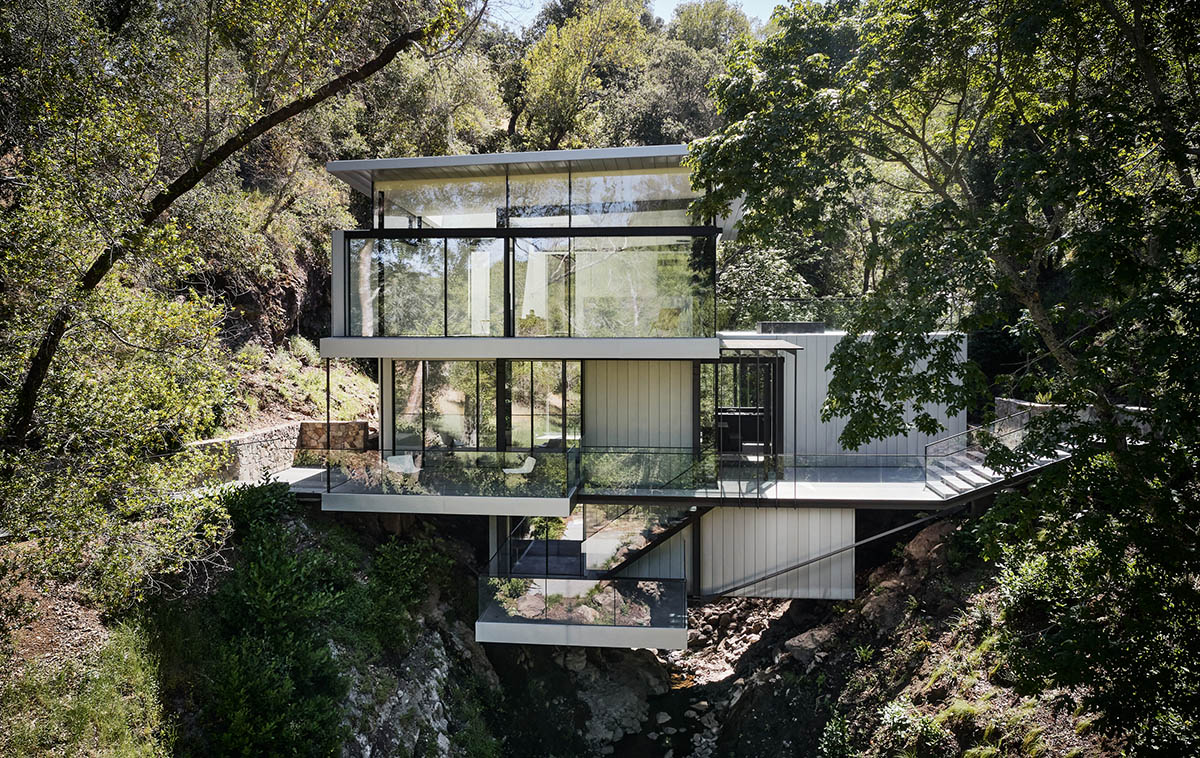
San Francisco-based architecture practice Fougeron Architecture has suspended a fully glazed house on a creek in between two beautiful California hills in United States.
Called Suspension House, the house emerges as the renovation of an existing house to create more spaces with a new look towards the creek, boasting a waterfall in the back yard.
Envisioned as "a man-made object in nature" that may exist in harmony or disparity, the goal of the project "was to reconnect this structure into the environment while best utilizing the exceptional site for the clients", according to the studio.
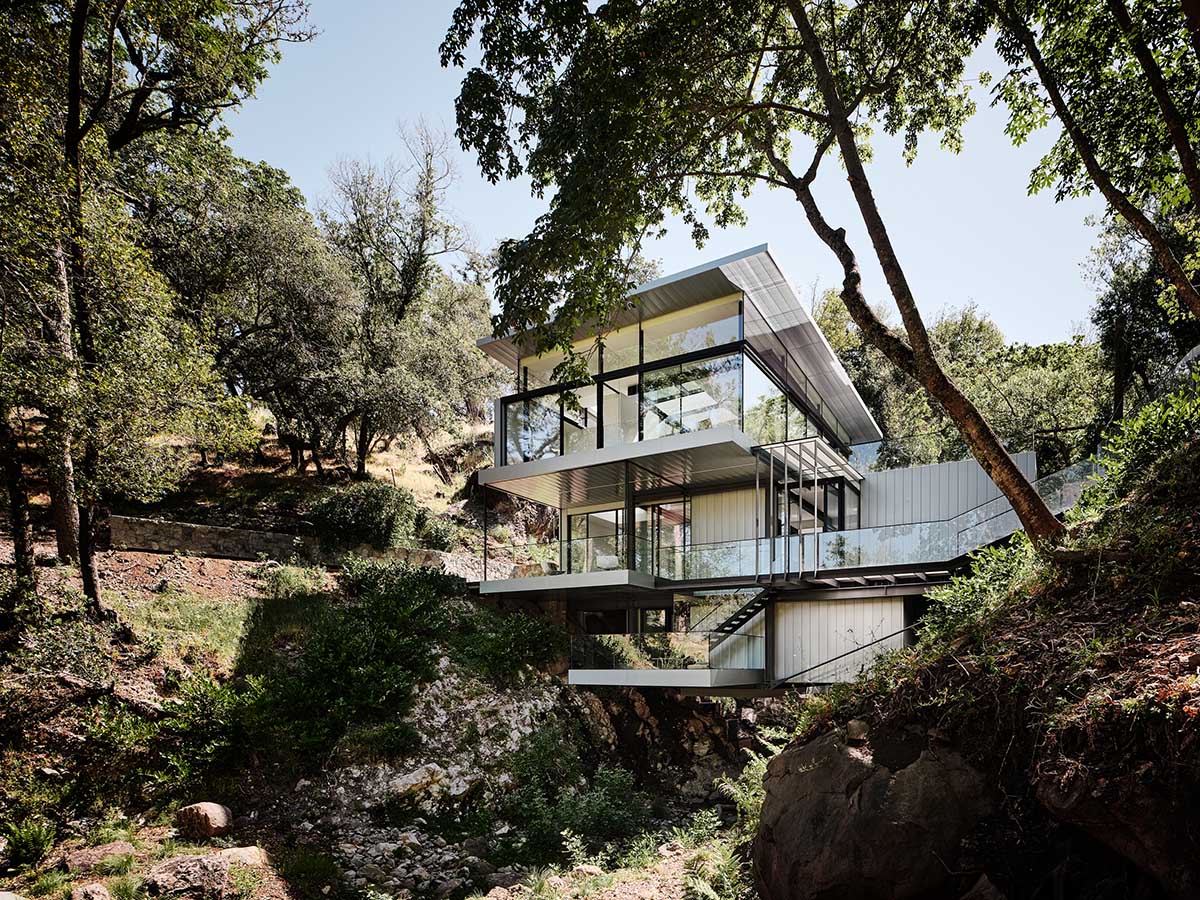
The three-storey project is built from thinner slabs and floor-to-ceiling glazing to open up the views towards its natural surrounding, while its structural frame makes the building more interesting. The house looks like it is floating in the air.
"In the state of California, it is no longer legal for homes to be suspended over a creek," said Fougeron Architecture.

As the studio explained, the team had to follow strict guidelines on the site on how use the existing structure as the basis for design. The design of the new home had to follow the exact outline of the existing house and decks.
Considering the natural properties of this unique site, the studio aimed to enhance the relationship of the structure to the nearby bodies of water and the rock face.
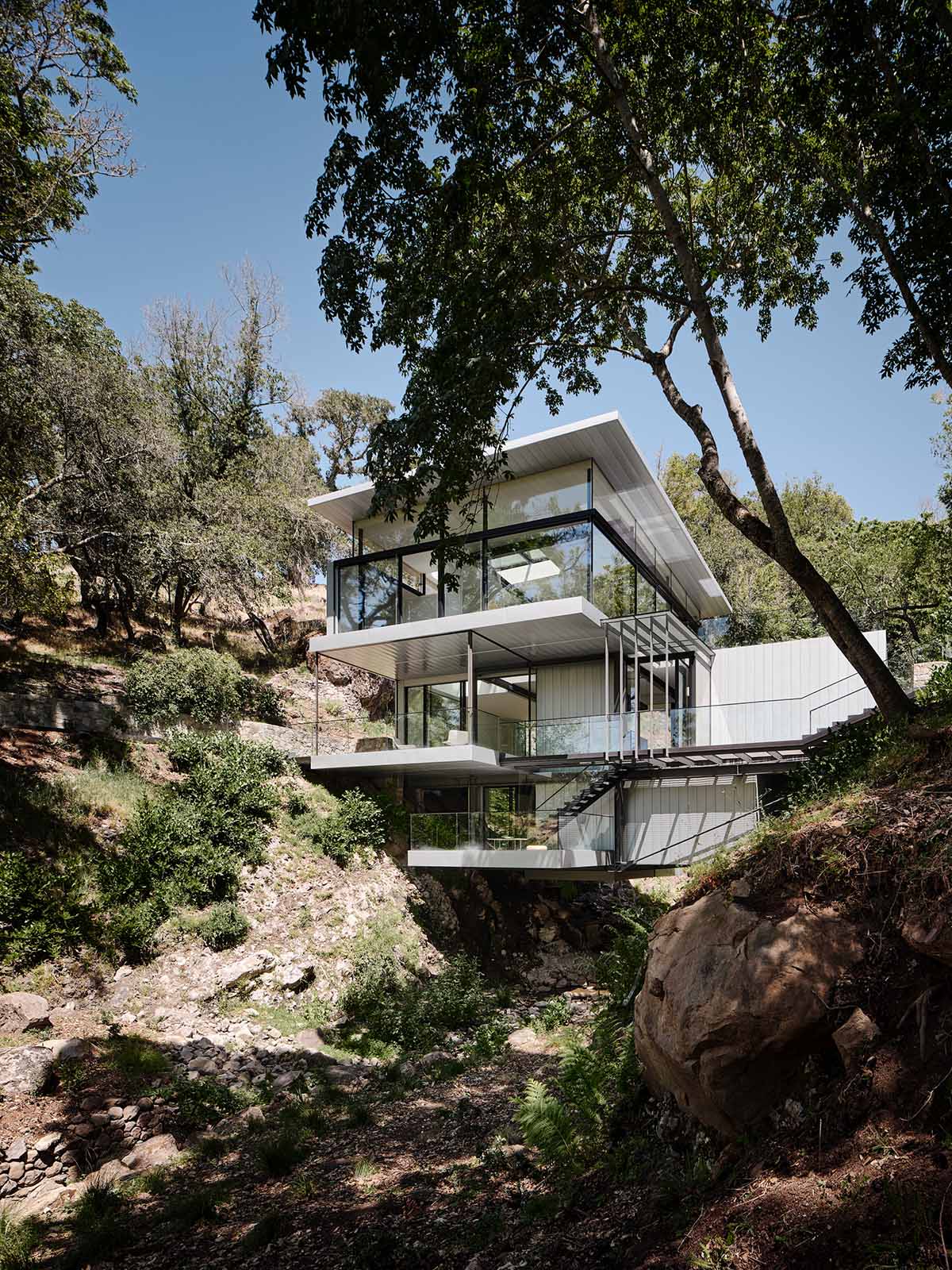
Rather than bearing down and disturbing the creek below, the team anchored a new structural system to the bedrock within the flanks of the hill to be able to suspend the home completely over the water.
To make natural water features of the site entirely visible from the front and back of the house, the studio opened site-lines and used transparent materials, floor-to-ceiling windows, see-through floors and open-concept outdoor spaces and added floating staircases.

To allow for the expansion of the third floor and to remove previous structural columns in the creek bed, the team inserted a steel structure underneath the existing floors.
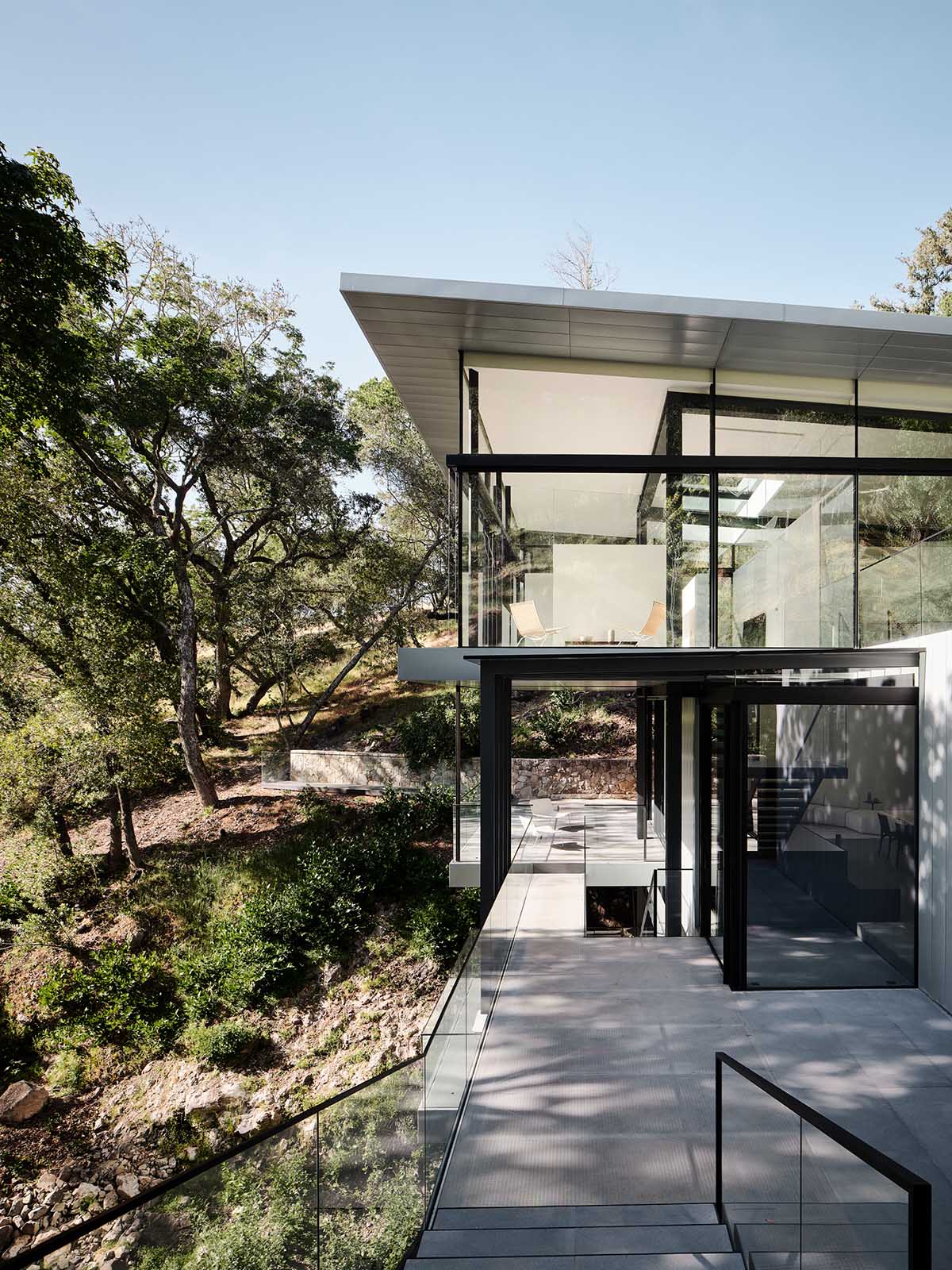
Exposure was the key design principle in this house, and rather than hiding this support system, the steel structure system is exposed on all the floors.
The first two floors’ structure and orientation is designed according to the existing house, while the new third floor is rotated 90 degrees to have a better relation with the site.
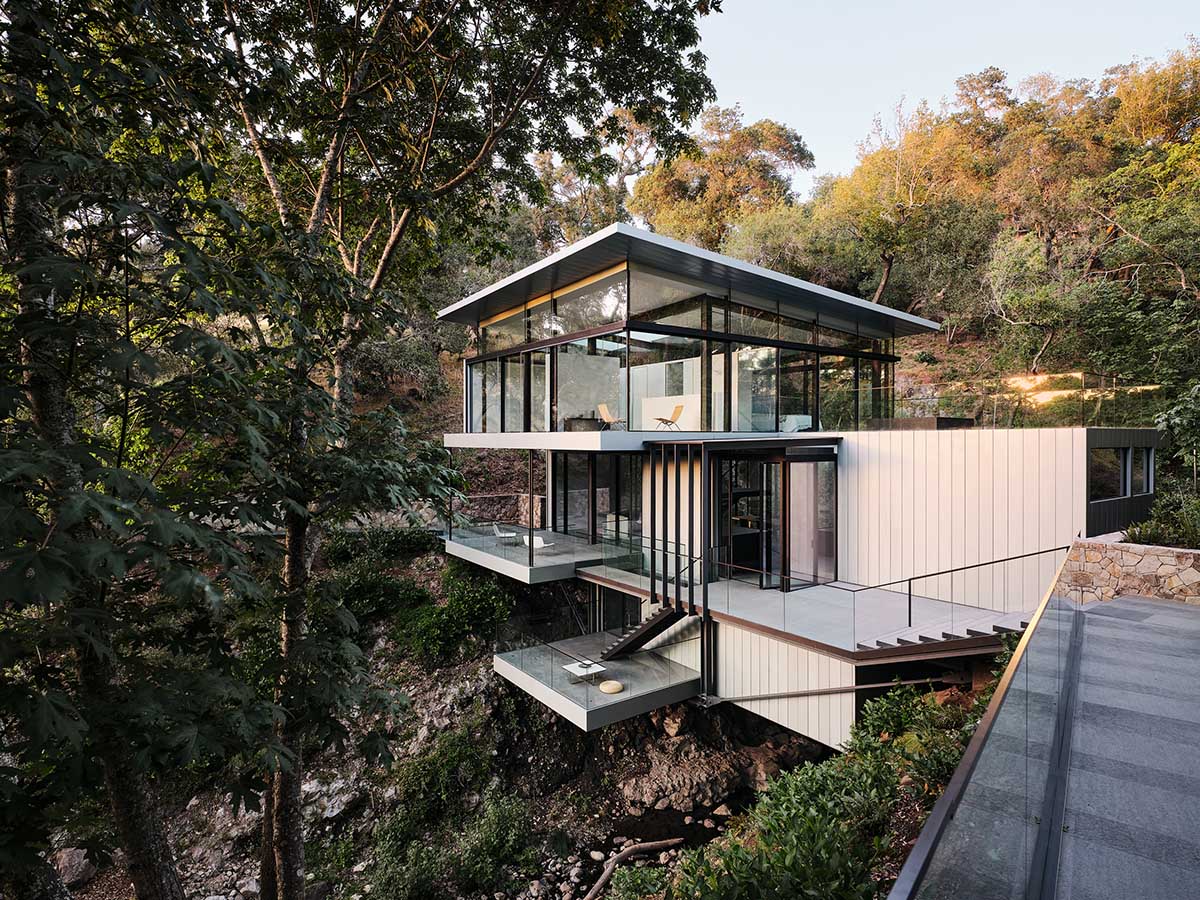
"This shift breaks up the mass of the structure, giving some levity and height, while differentiating itself from the lower floors," the studio added.
"Atop a steel frame, the roof—like the home itself—hovers, creating a dynamic space with lots of natural light."
"The Suspension House at once balances the role of architecture—especially modernism—in nature with the role of the client to home," the office added.

The first floor consist of deck, utilities, guest suite. The second floor consist of entrance, living room, dining, kitchen and deck. On the third floor, the studio arranges private spaces - such as master suite, roof deck, bedroom and wcs.

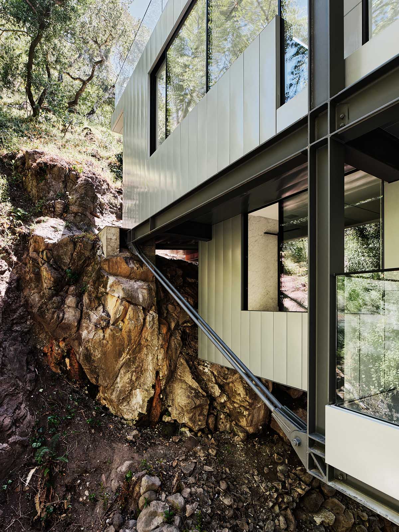
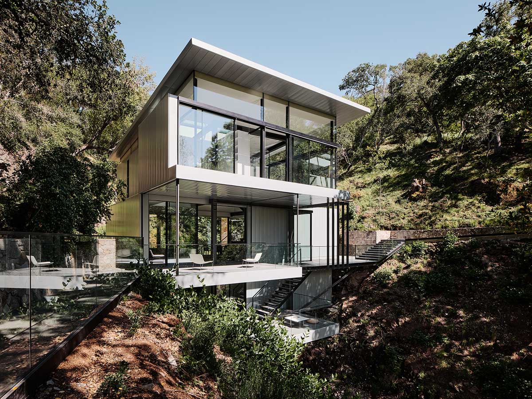
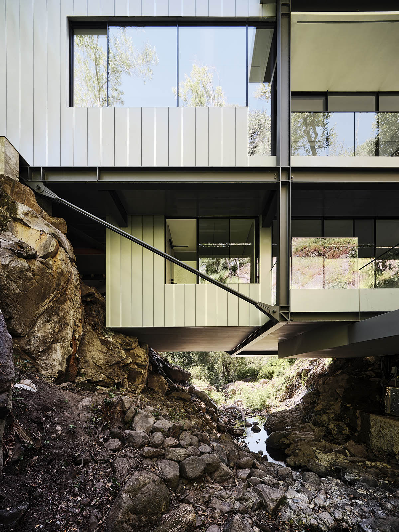

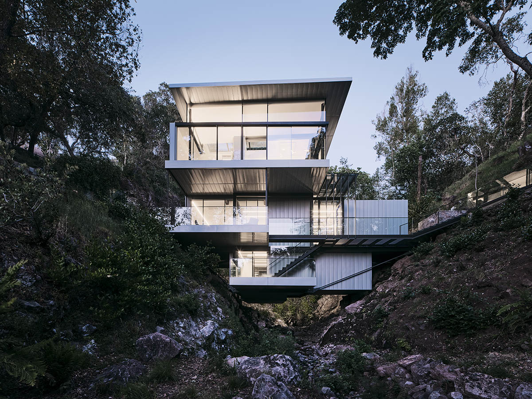
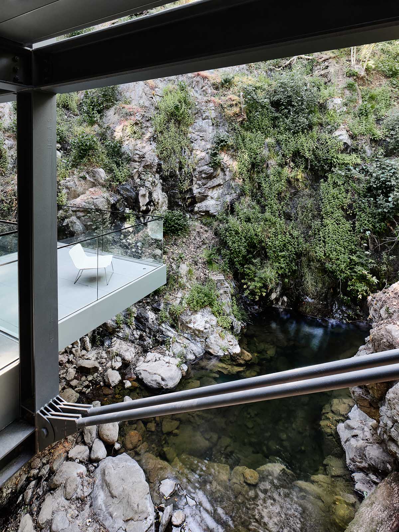
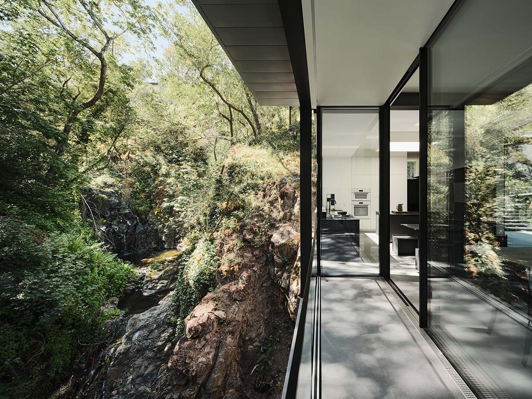

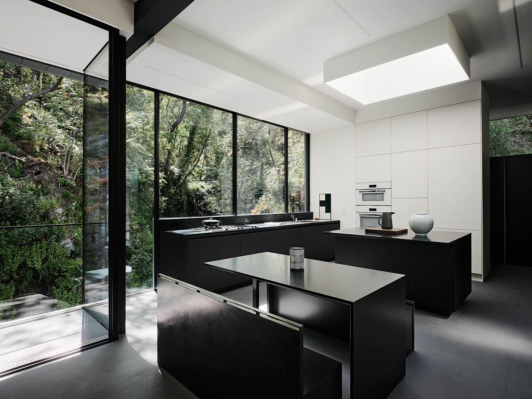
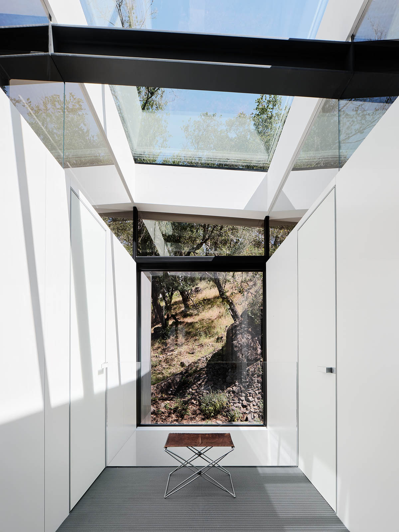
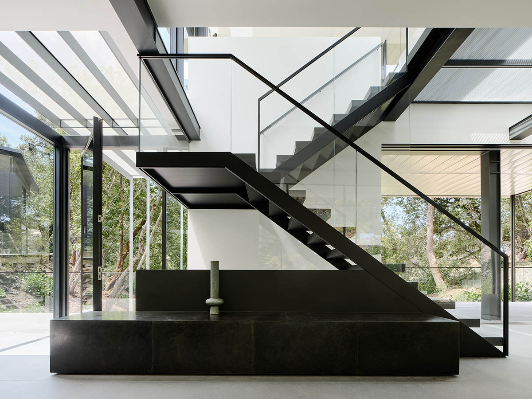
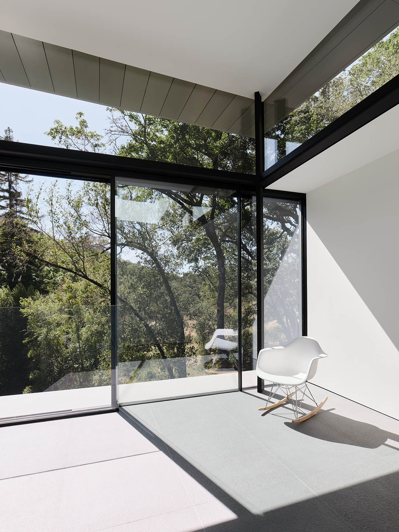
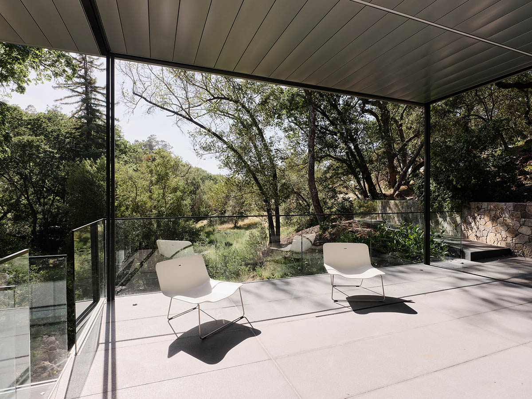
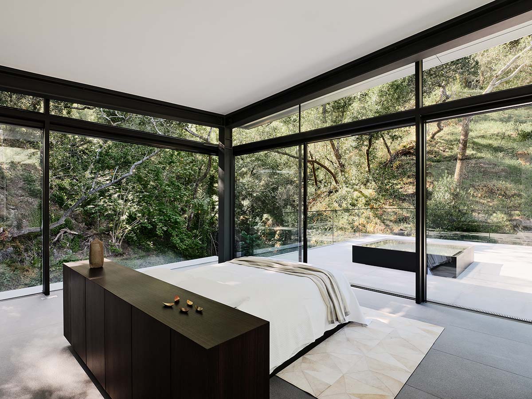



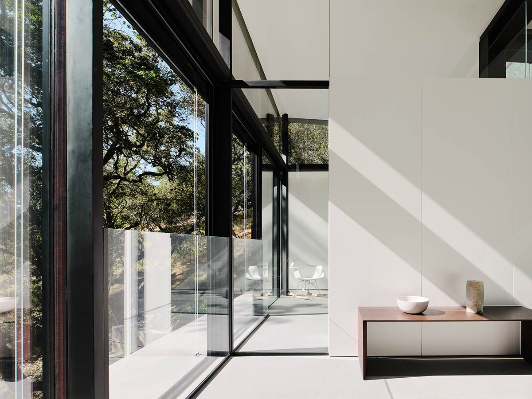
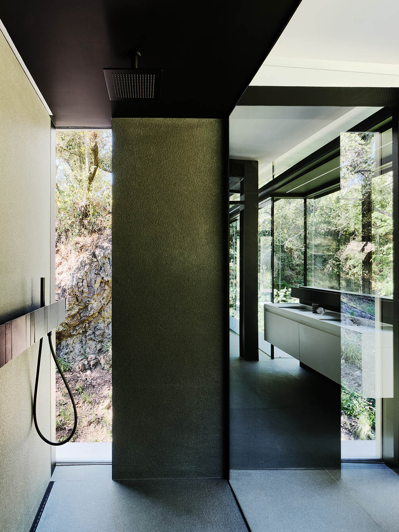
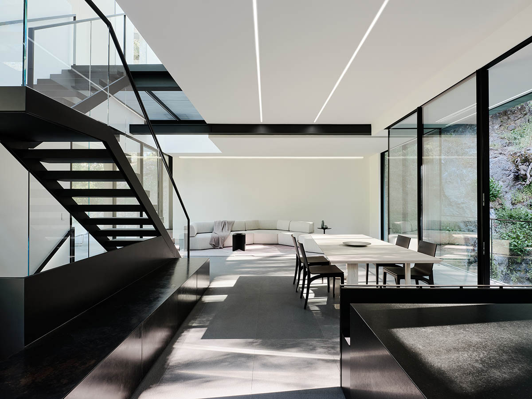
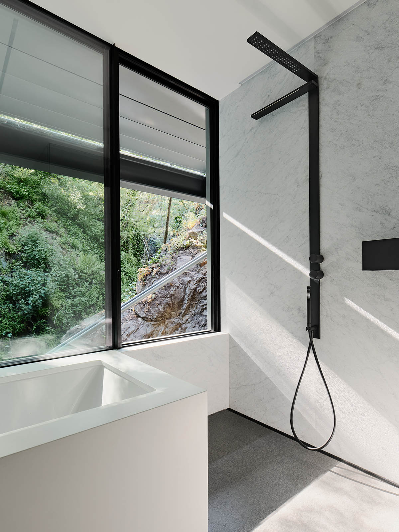
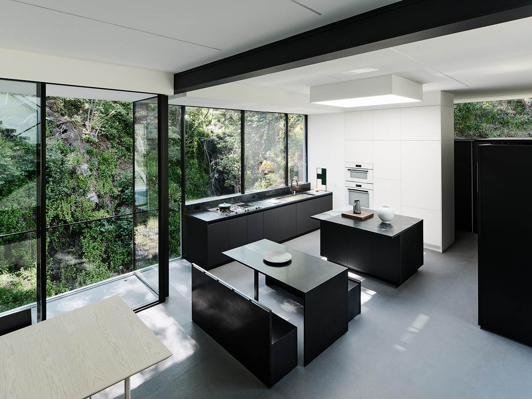



First floor plan
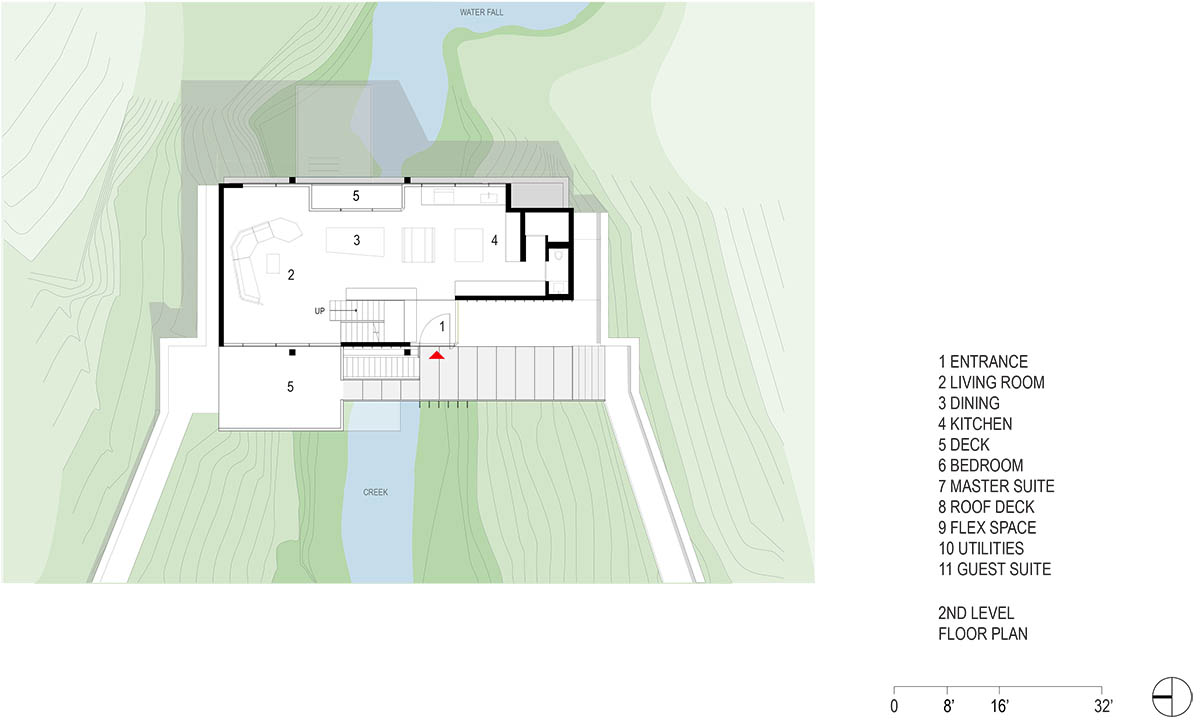
Second floor plan
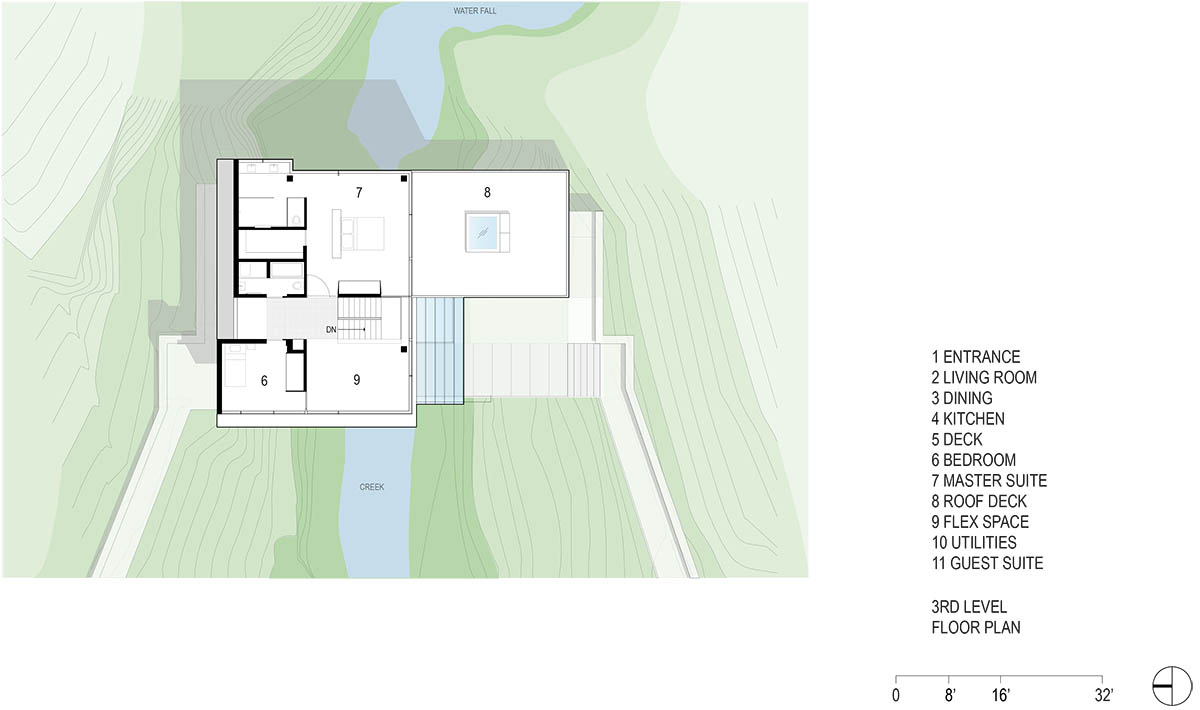
Third floor plan
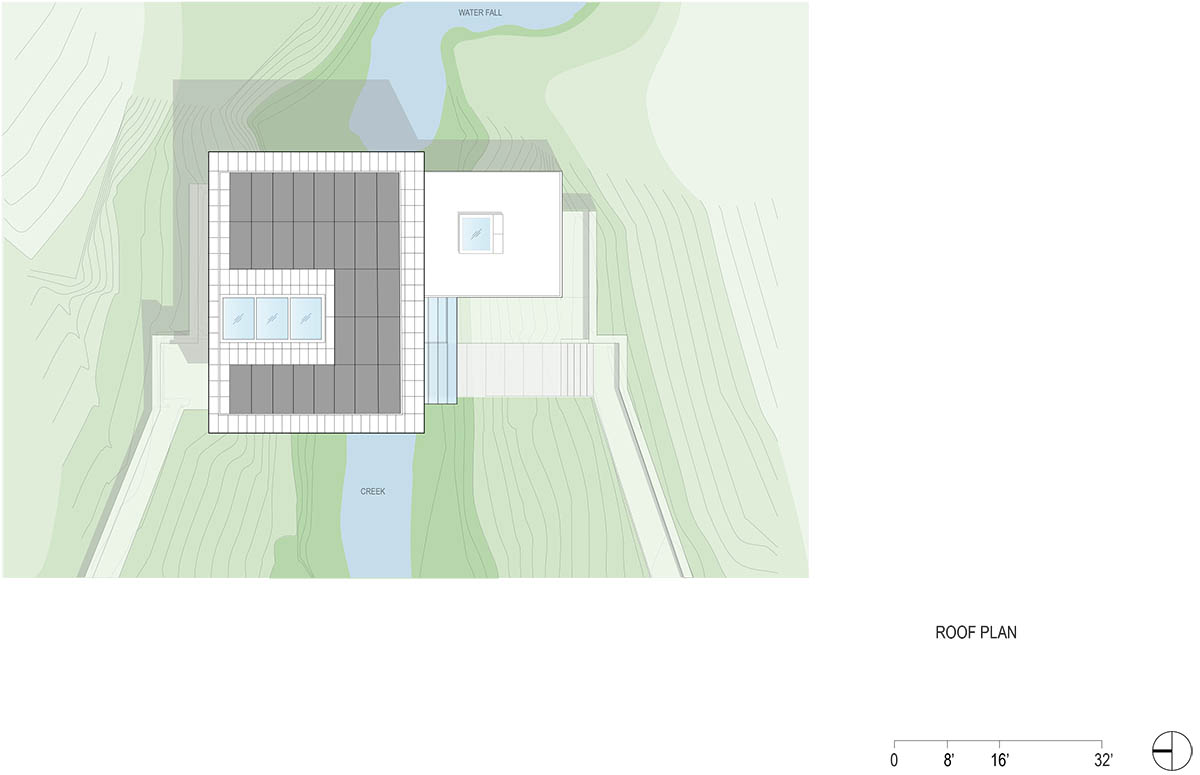
Roof plan
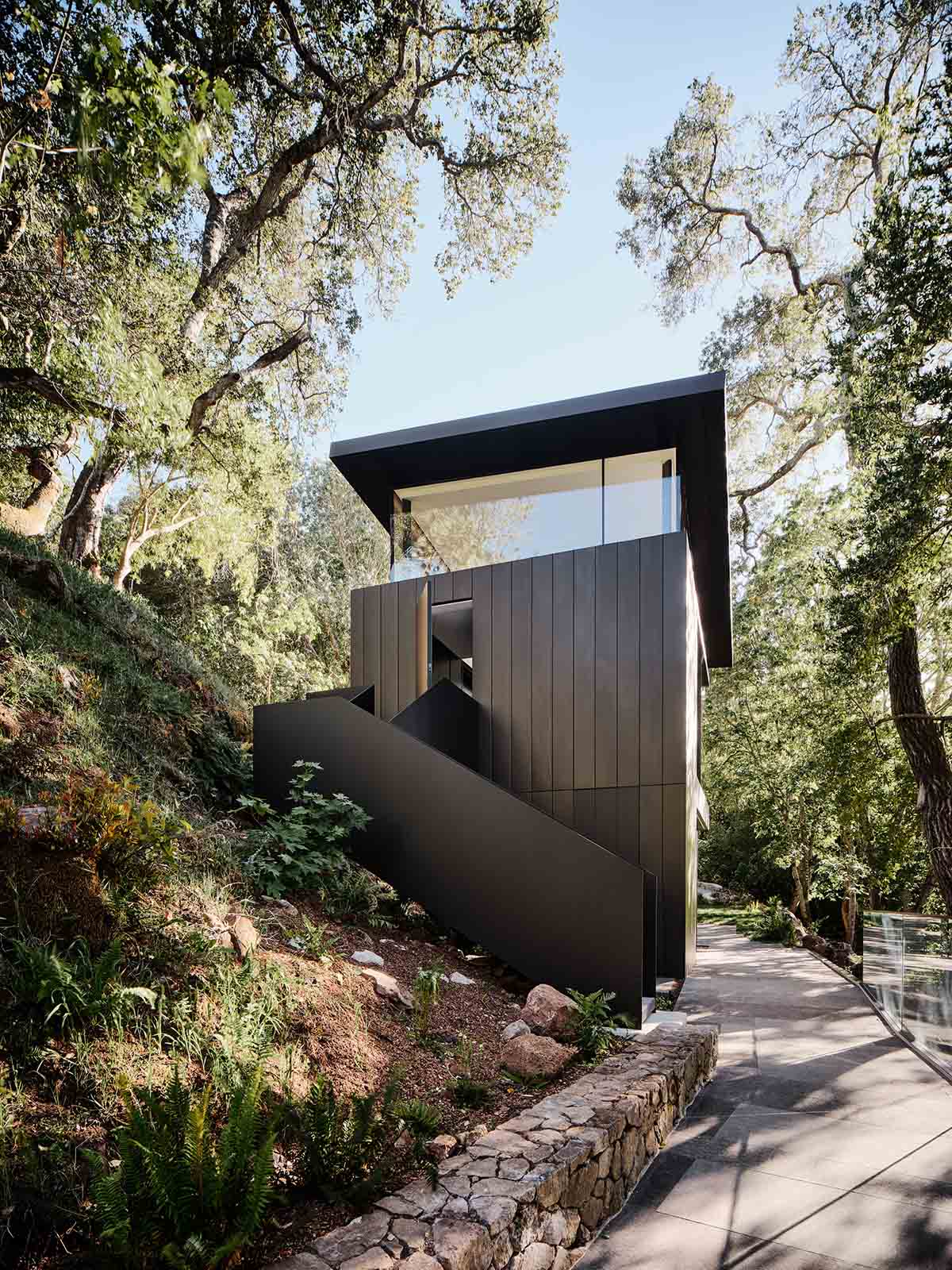
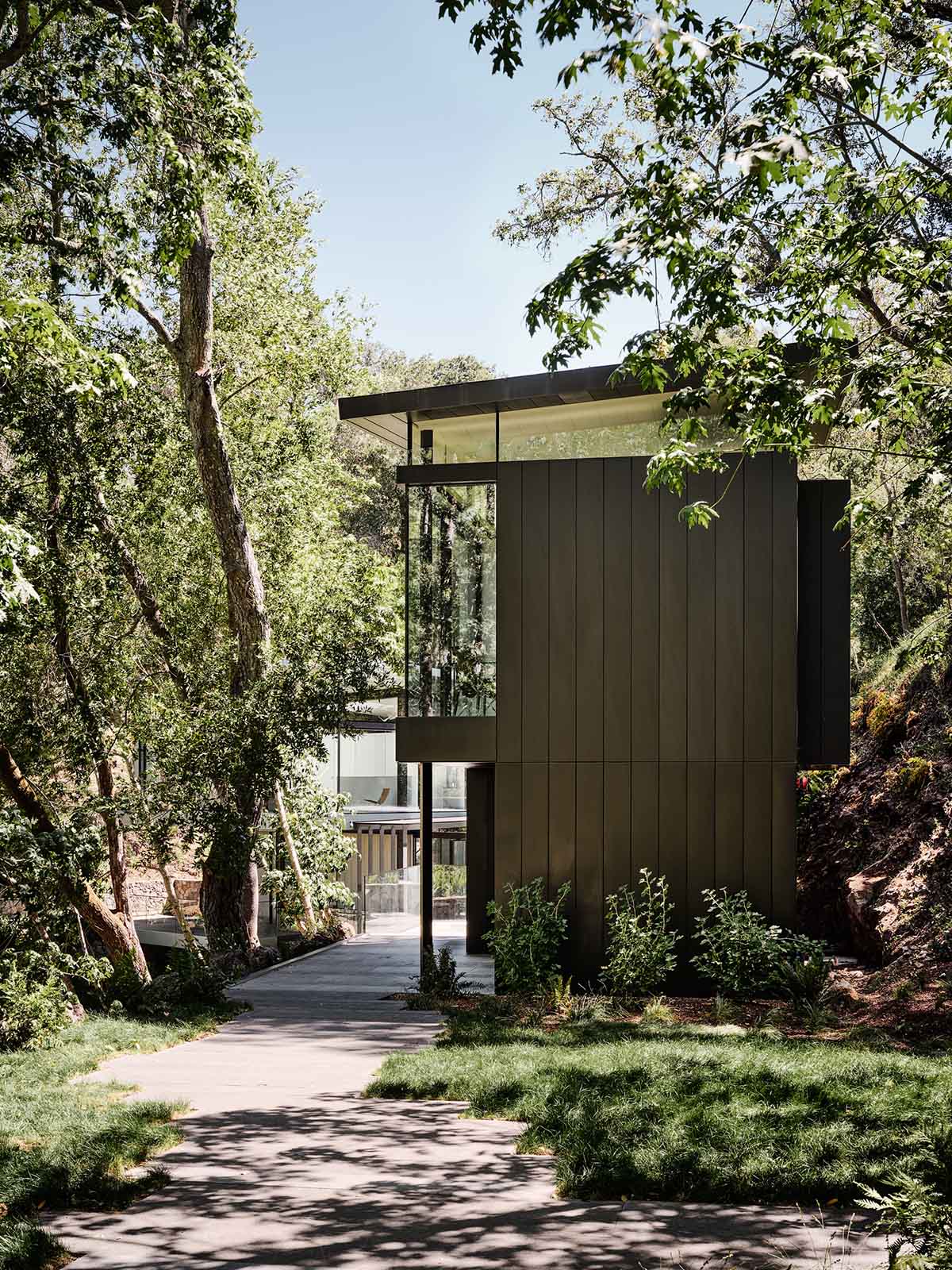

The studio also designed a guest cottage near the main residence which follows the same design language with the main home, which can be seen in the pictures above. The tower-like structure is accessed via a staircase by using the slope on the side façade.
Fougeron Architecture was established in 1985 by Anne Fougeron. The firm has a diverse portfolio of projects, including institutional, commercial, health-care and residential.
Project facts
Project name: Suspension House
Architects: Fougeron Architecture
Location: California, United States
All images © Joe Fletcher.
All drawings © Fougeron Architecture.
> via Fougeron Architecture
