Submitted by WA Contents
Büro Ole Scheeren designs octagonal super-tall skyscraper in China
China Architecture News - May 06, 2022 - 15:12 2638 views
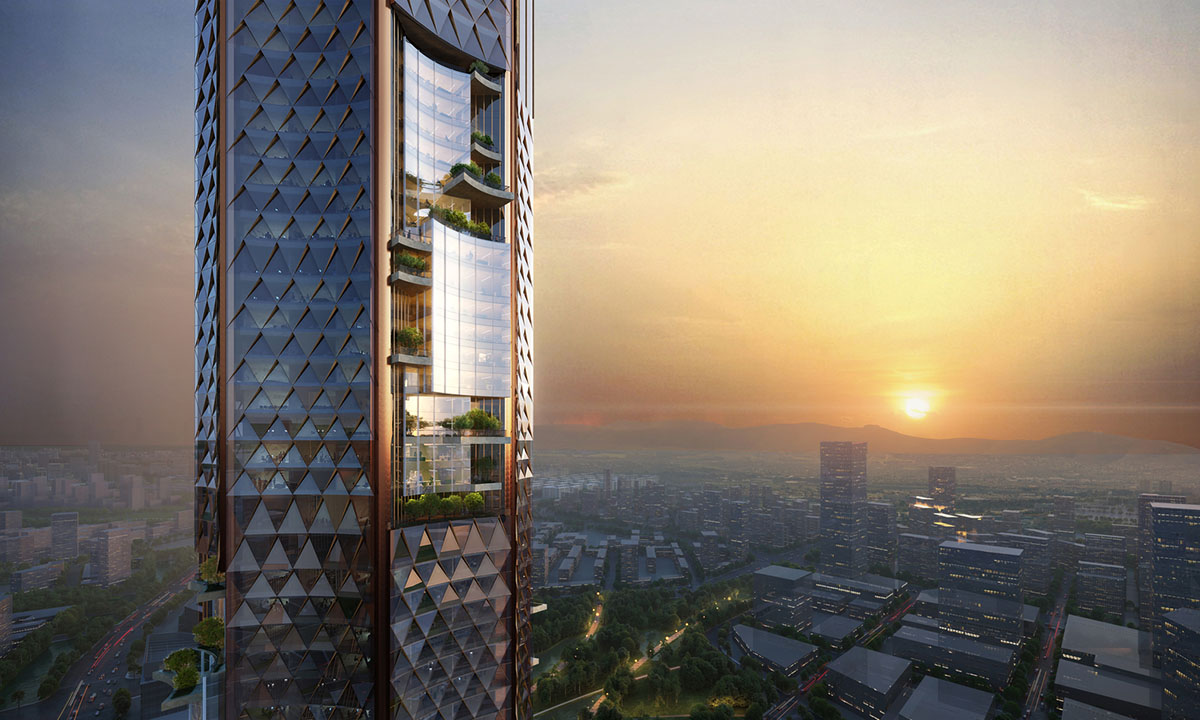
Büro Ole Scheeren has unveiled design for a 350-metre-tall octagonal skyscraper in Nanjing, China.
Called Nanjing Nexus, the mixed-use skyscraper will be added as a new icon to Nanjing’s new urban identity.
Set to be located in a pivotal site near the Yangtze River, having a pivotal position within the Yangtze River Economic Belt, the new Nanjing Jiangbei New Financial Center will merge local tradition and culture with a futuristic vision.
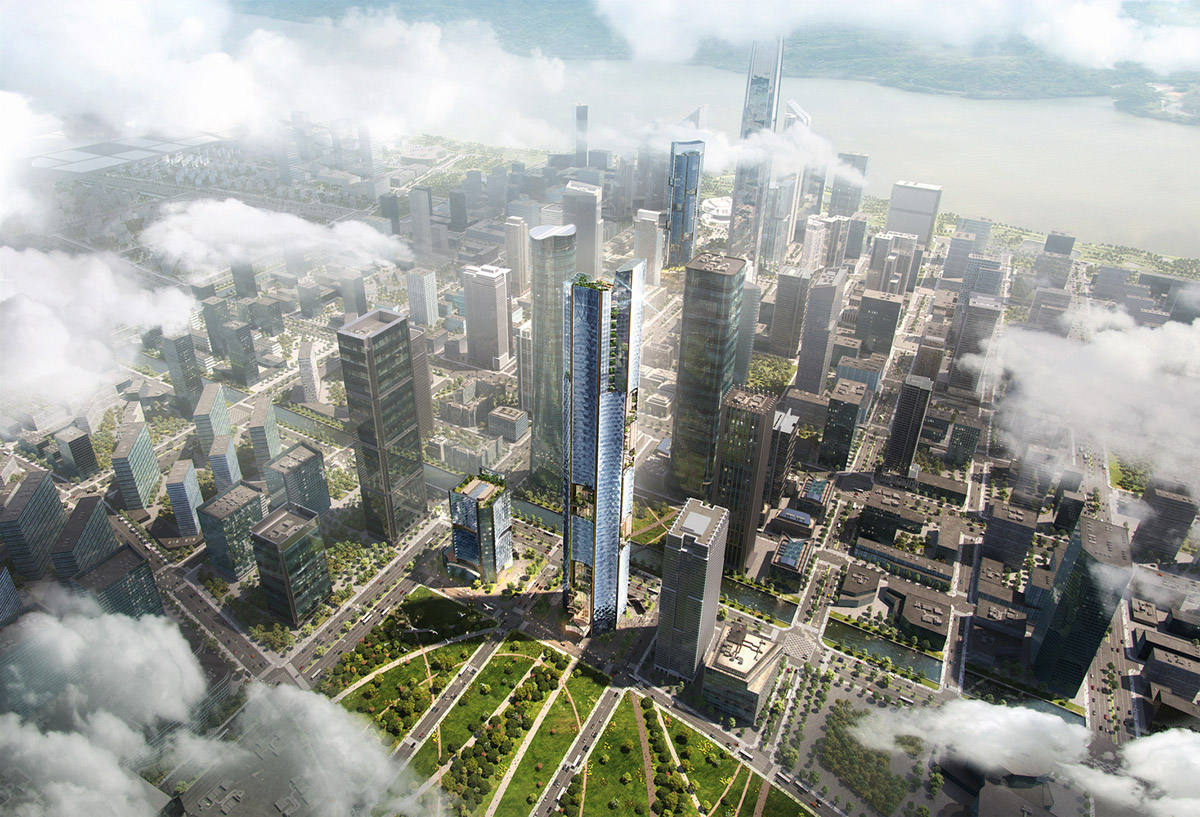
Ole Scheeren’s design was chosen as the winning project by an international jury. The jury praised the scheme for "its qualities in creating a future landmark of the city through a relationship between local culture, landscape, and the river", stated in a press release.
The project, covering a total of 256,000-square-metre area, will contain 150,000-square-metre office and 50,000-square-metre hotel, with 5,000-square-metre retail spaces.
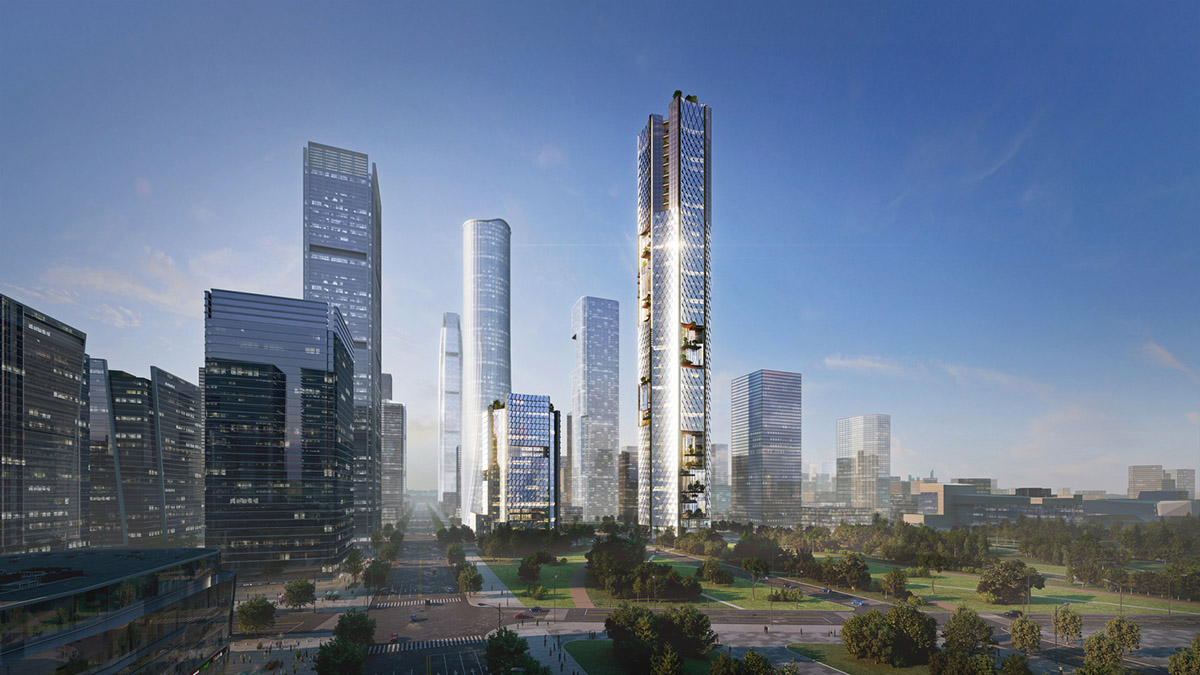
Challenging to the traditional skyscraper typologies, the architectural form of the skyscraper is informed by the typical rectangular tower.
To create an octagonal geometry, the studio trims its shaft in the middle into an octagon and carves each facet into a concave bay, embracing the energy of the context, and embracing the surrounding city.
The eight bays are horizontally split and vertically shifted to create offsets and form a skyline, with large Urban Windows that open up to accommodate diverse programs.
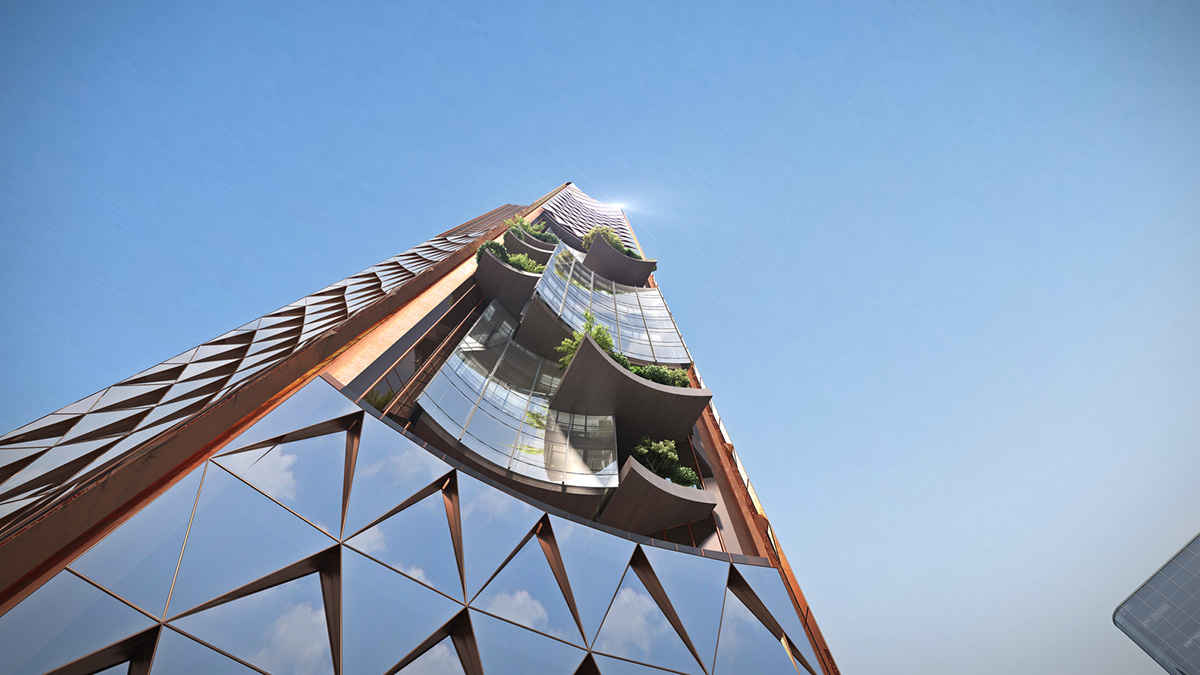
"Ole Scheeren creates a dialogue between the small scale of a historic village and the large scale of the vertical, contemporary city, uniting them by converging history and modernity in a new whole," stated the press release.
As common in Ole Scheeren's designs, the studio adds abundant vegetation for the Urban Windows that can turn into vertical gardens, and according to the studio, "it is a contemporary interpretation of the garden culture and pavilions of the Jiangsu province."
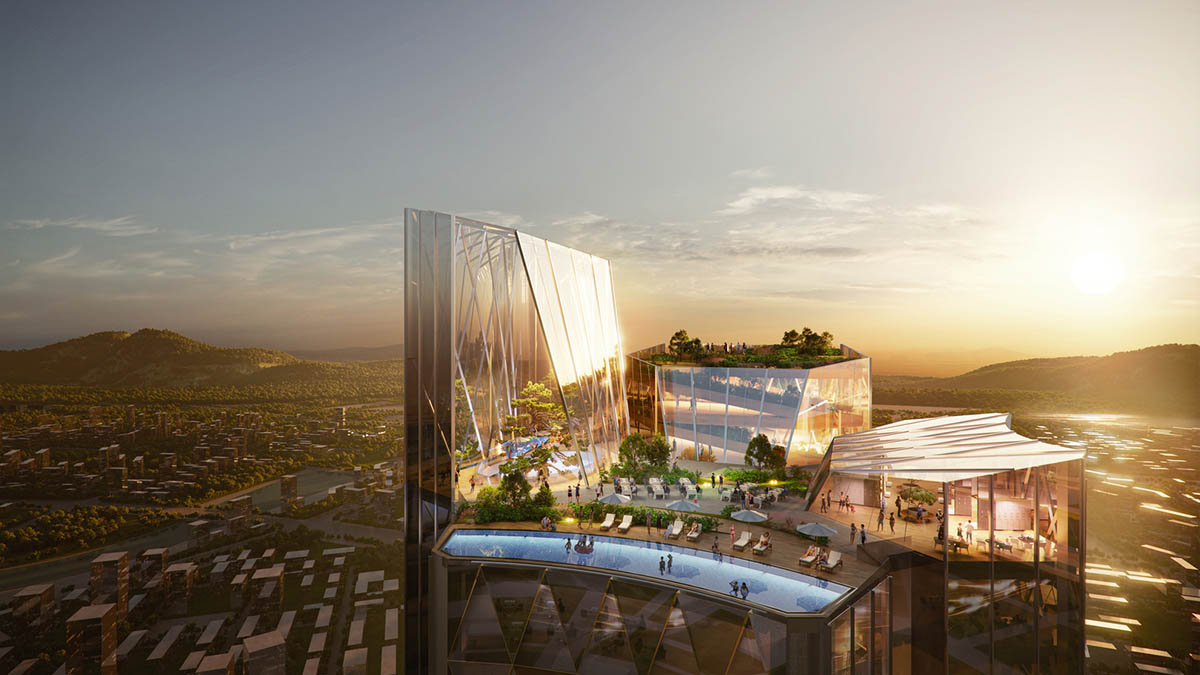
The addition of abundant vegetation in the tower serves for sustainability strategies on multiple levels, such as ecological, social but also historical.
"Nanjing Nexus is a building that explores the question how contemporary architecture can absorb, and in fact amplify, historical context and meaning by fusing the qualities of the past with the requirements of a future-oriented workspace within the verticality of a super-tall office tower," said Ole Scheeren, principal of Büro Ole Scheeren.
"The convergence of past and present is not merely about formal gestures – it is about creating actual experiences and spaces with specific emotive and experiential qualities," Scheeren added.
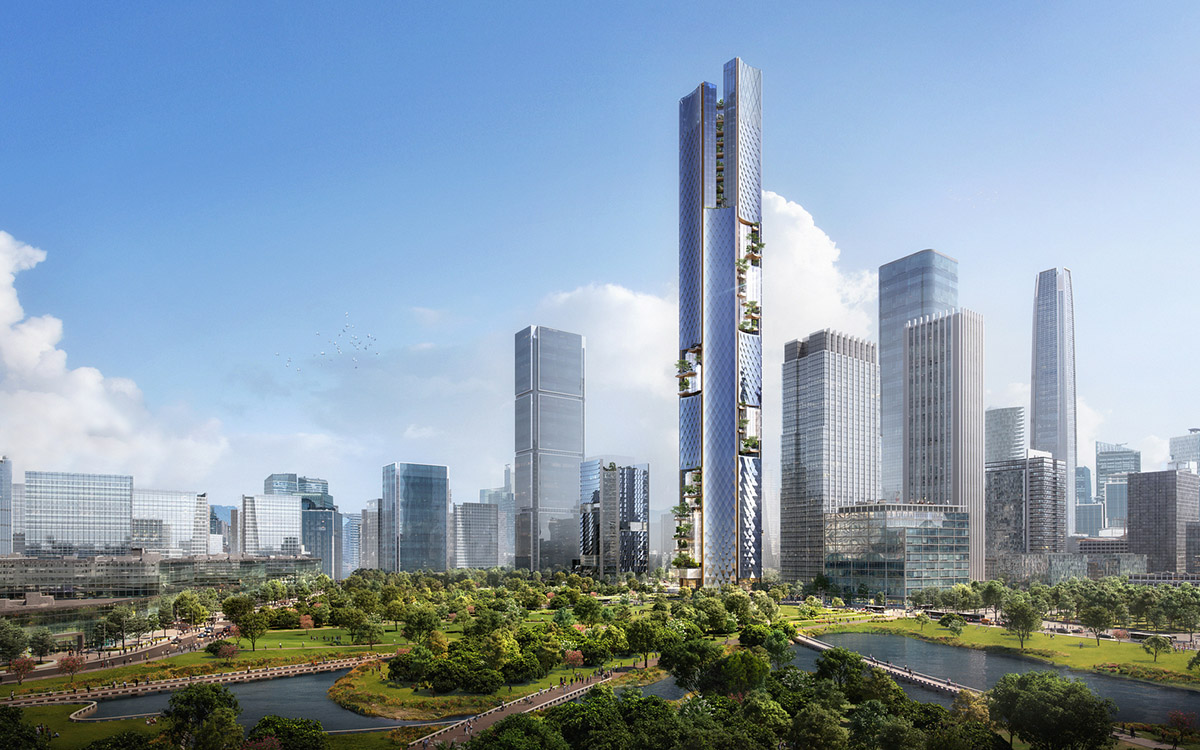
The octagonal form of the skyscraper also allows highly efficient floor plans and enables clearly structured programming. The studio creates a zoning for office spaces, dividing into four standardized rectangular Work Clusters, complemented by four diagonally rotated interactive Innovation Bays.
At the top of the tower, the hotel provides multi-directional views and offers a spectacular roof terrace, pool deck, restaurant, and gardens – a public space 350 meters above the city.
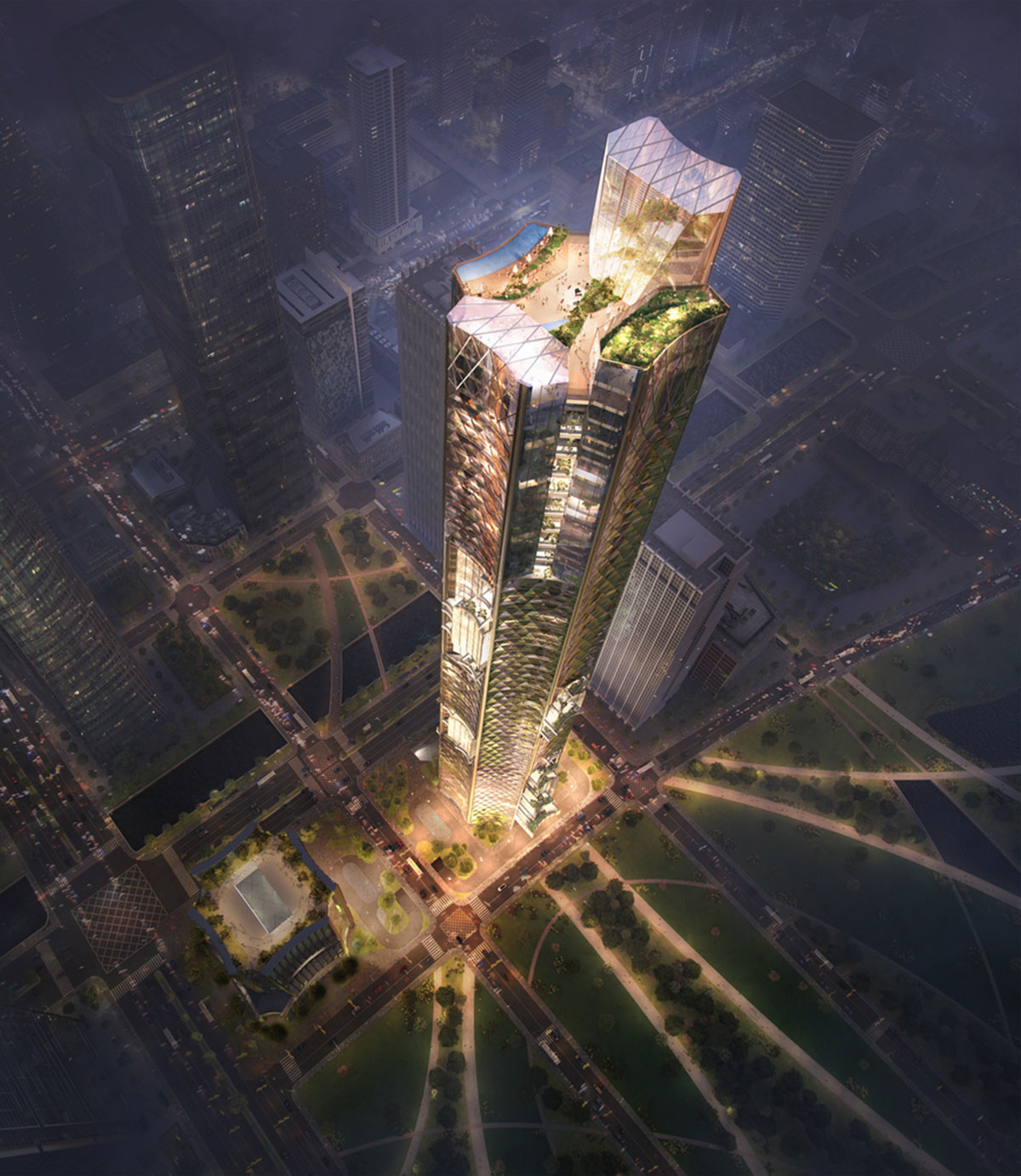
The reason of choosing concave surfaces and the three-dimensionally textured facade is to optimize the building’s solar performance and reduce structural wind loads.
Through its shimmering façade it will reflect light in reminiscence of the sparkles and ripples of the Yangtze River’s waves.
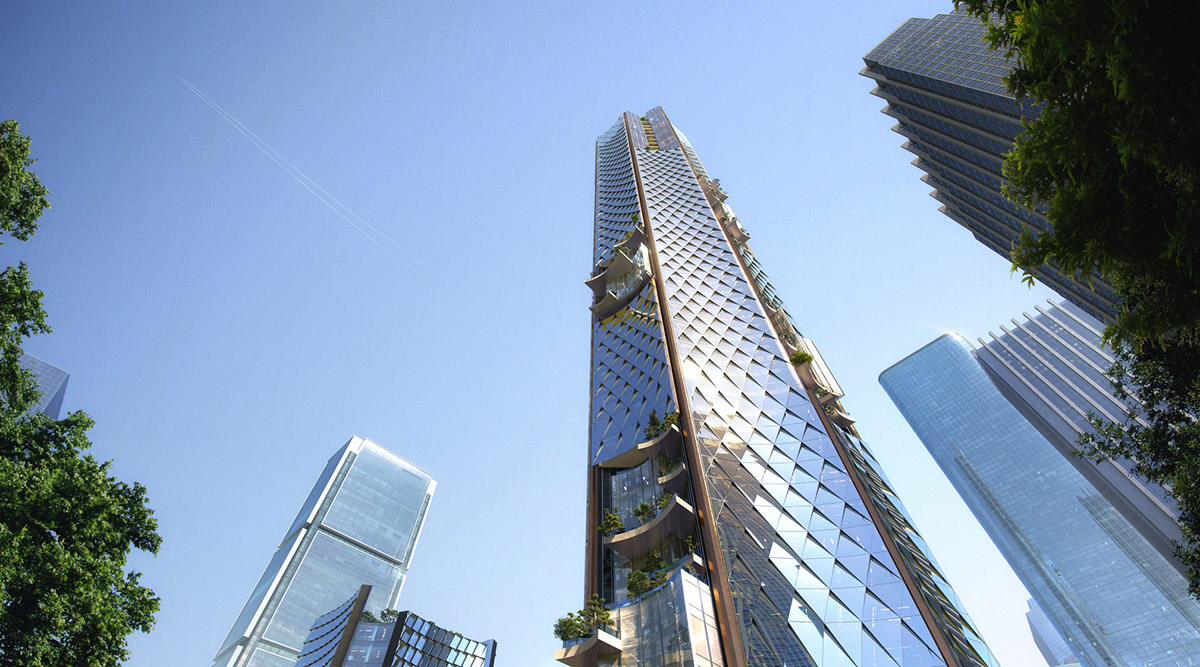
"Nanjing Nexus presents an elegantly simple, economical, and adaptable design that can be further translated to multiple scales and functions," said Büro Ole Scheeren.
"It’s immediate neighbor, a 100-meter-tall satellite tower, is conceived as an adaptation of the octagonal figure to create a small-scale version of the super-tall tower. Together, they form a new landmark in Jiangbei’s future district of Nanjing," the firm added.
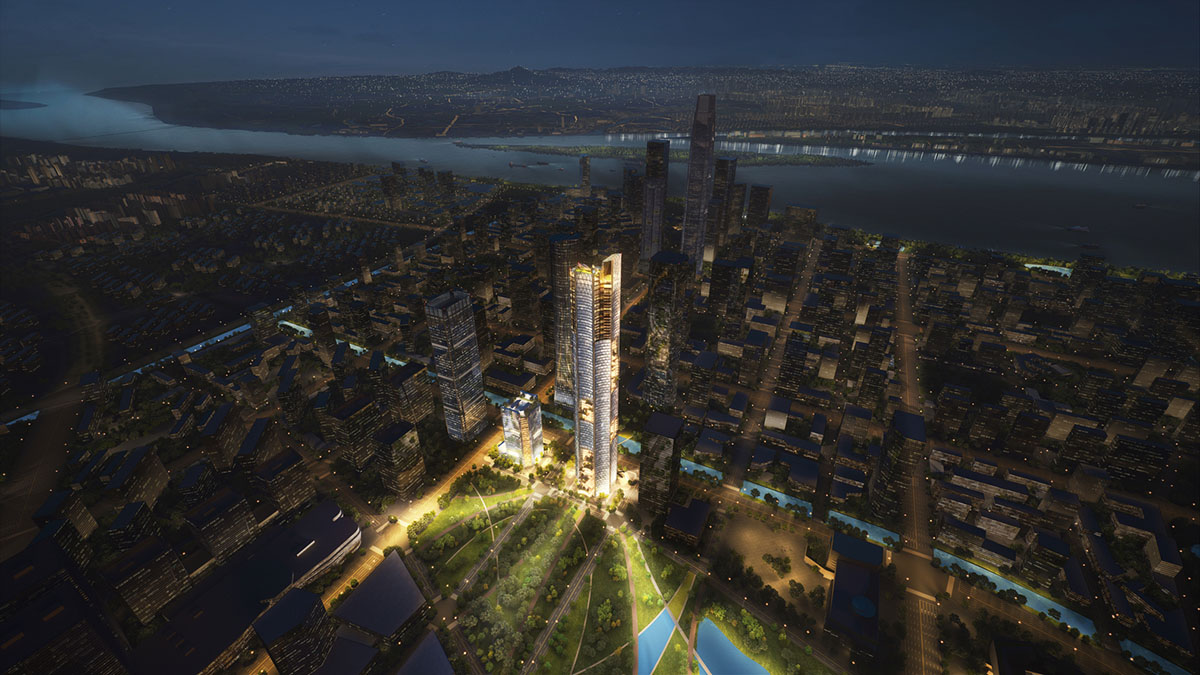
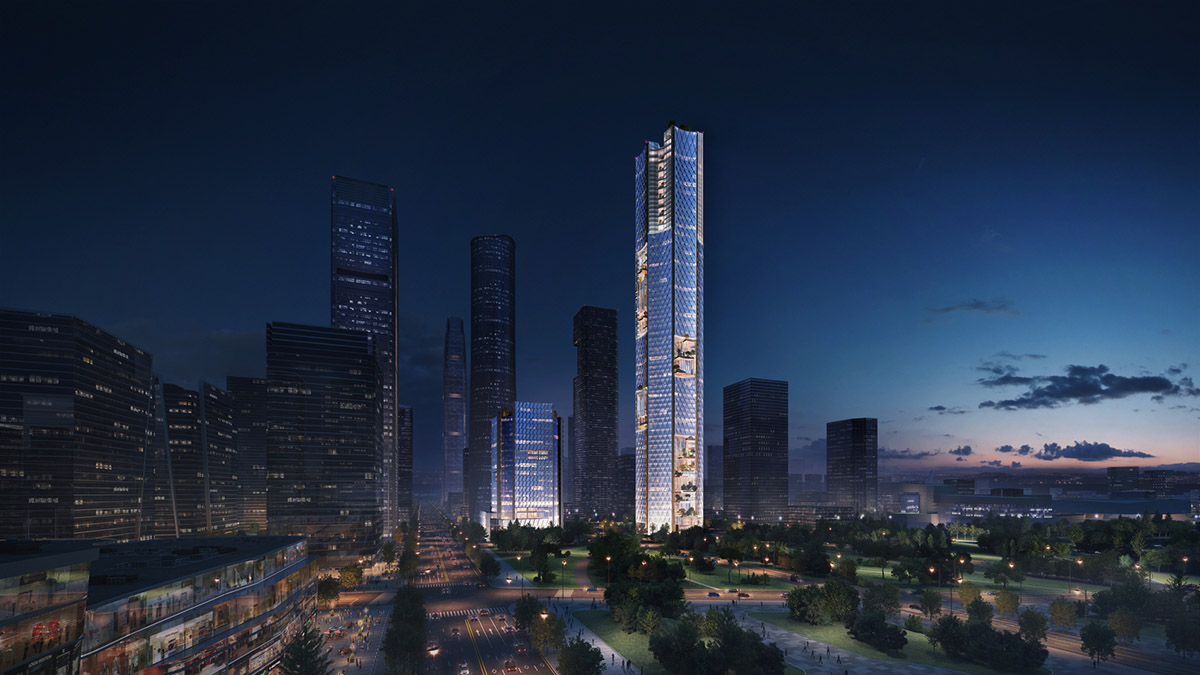
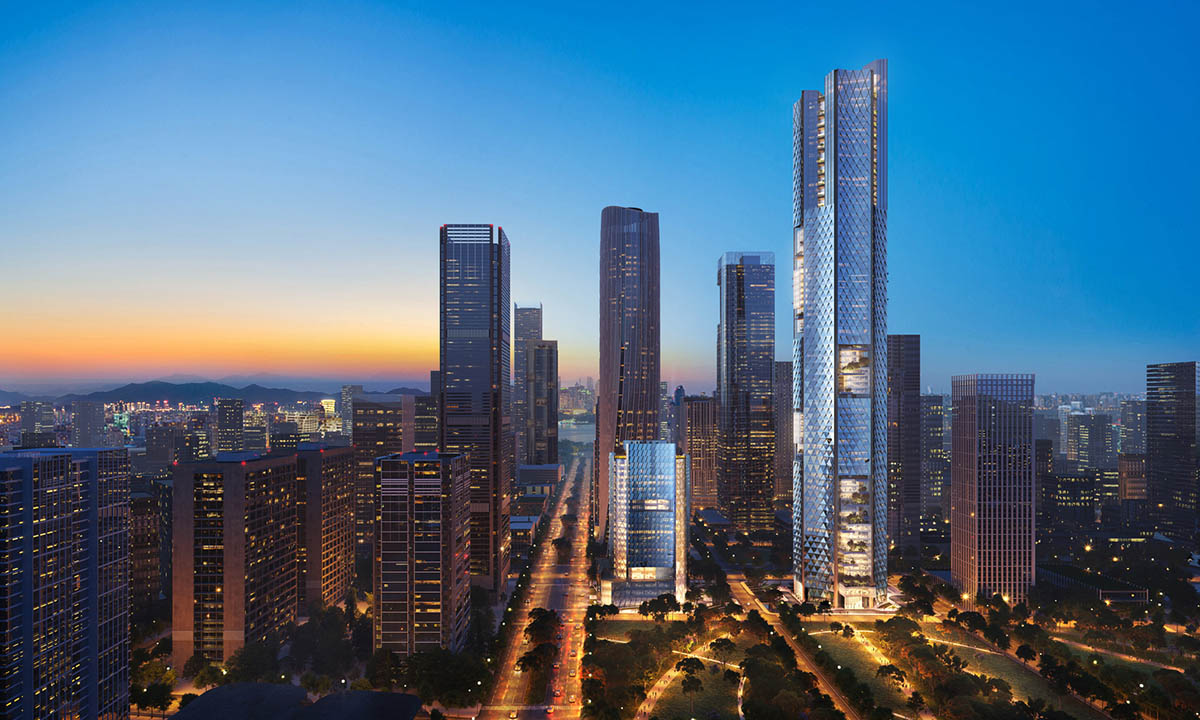

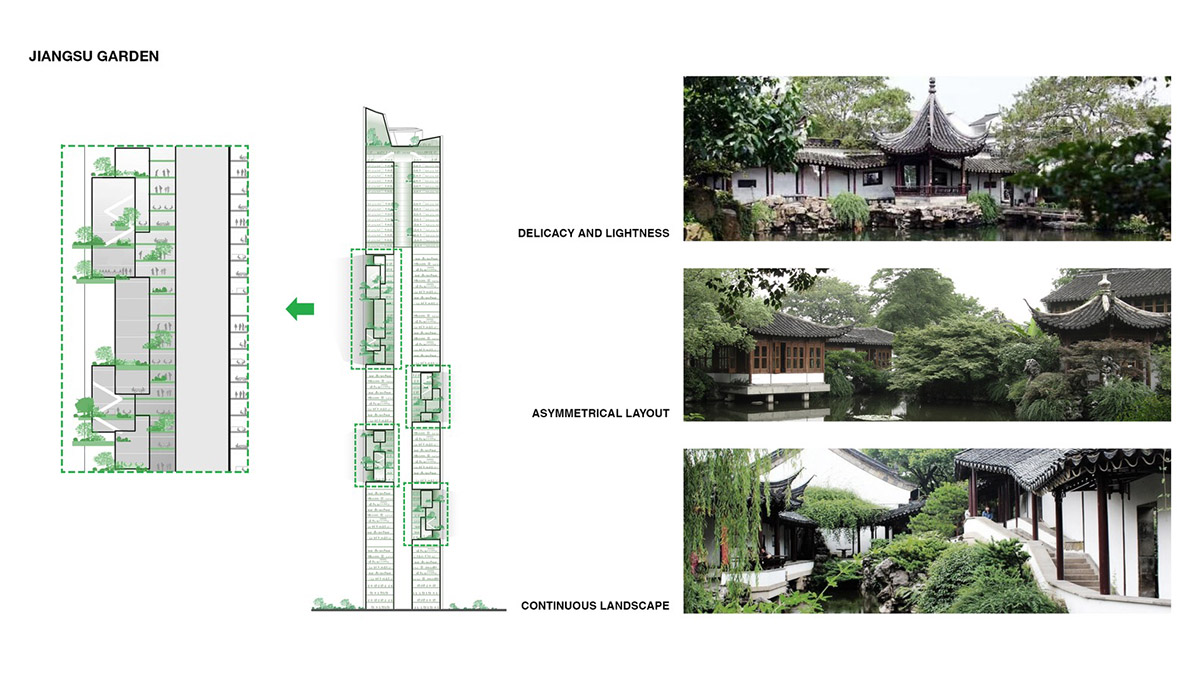
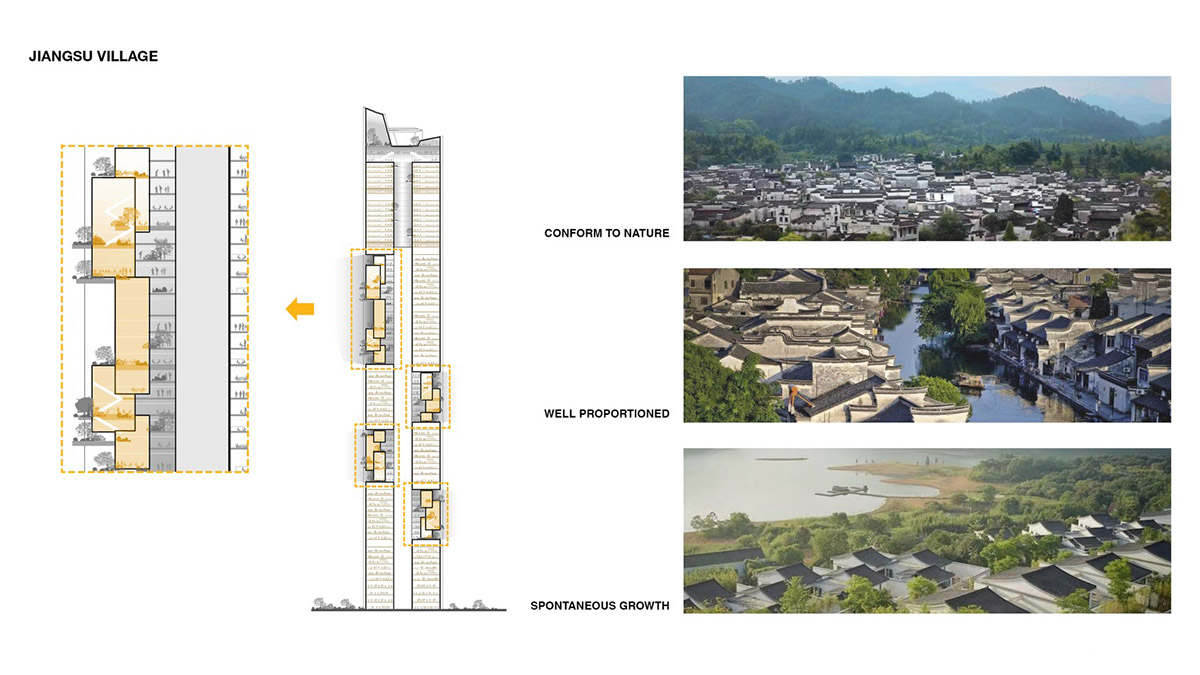
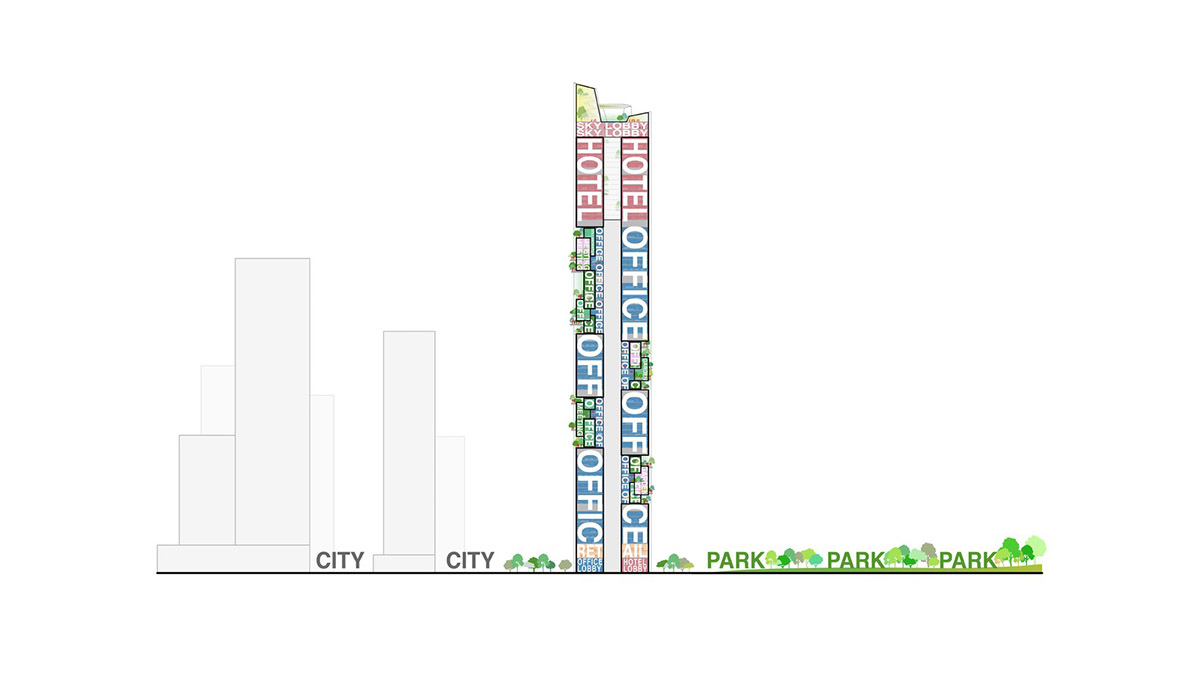
Büro Ole Scheeren is designing a new vertical tropical resort in China's beach resort Sanya, with a new hotel resort in Cebu in the Philippines.
Residential complex The Interlace in Singapore is one of the key projects of Büro Ole Scheeren completed in 2013.
All images © Büro Ole Scheeren
> via Büro Ole Scheeren
