Submitted by WA Contents
Triptyque Architecture and Philippe Starck design plant-covered hotel in Paris
France Architecture News - May 04, 2022 - 09:57 5493 views
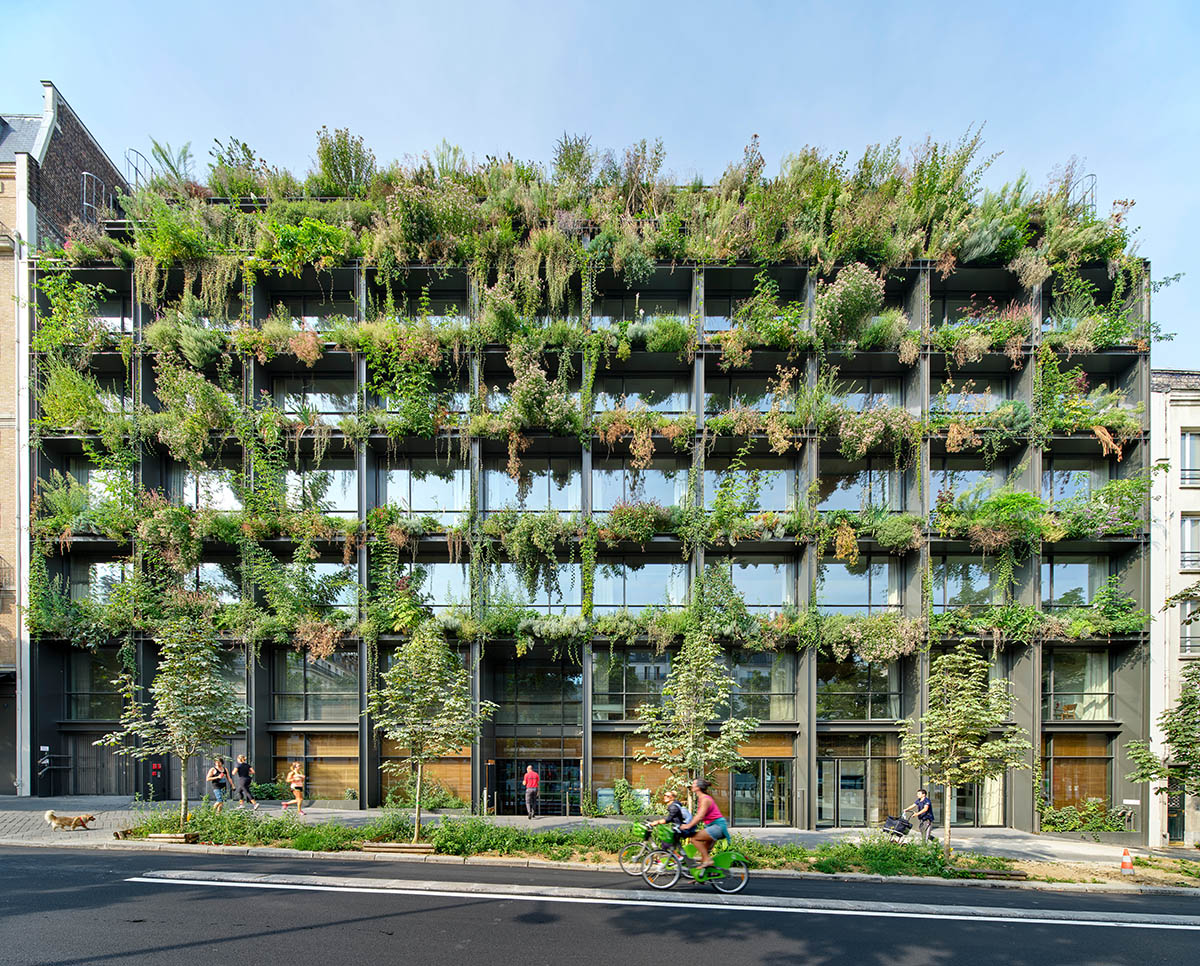
French-Brazilian firm Triptyque Architecture and Philippe Starck have designed a mixed-use building, including a hotel by Paris Society, a co-working, and a dynamic healthcare-focused center in Paris, France.
Named Villa M, the 8,000-square-metre building is located in Boulevard Pasteur, in the Parisian borough of Montparnasse. The hotel features gridded façade covered by medicinal herbal plants, fruit trees, and medium and large sized perennial species.
Conceived as an exoskeleton, the building offers a minimalist, light look, composed by prefabricated pieces as in a building game. The building consists of 67 rooms and 6 suites filled with green spaces.
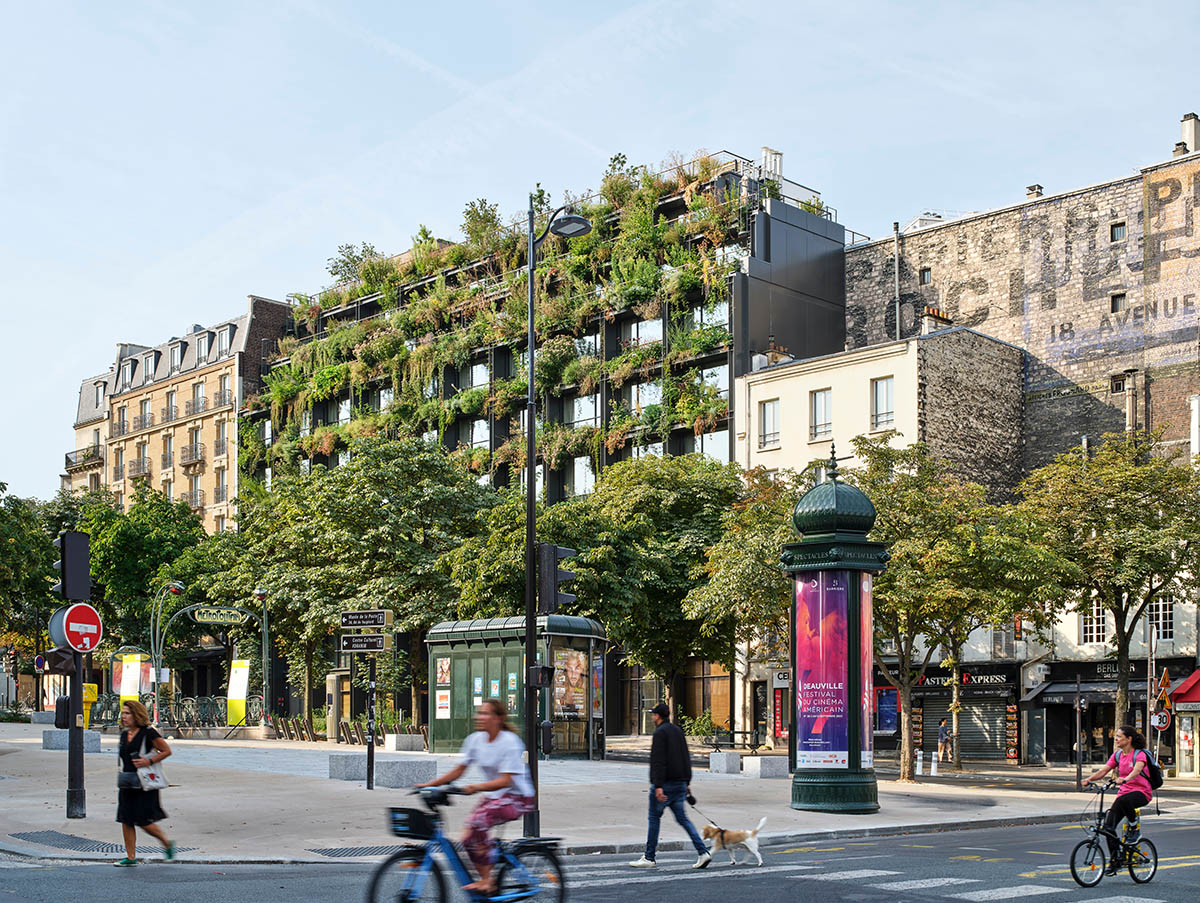
Image © Michel Denancé
The hotel is designed as an enveloping and relaxing cocoon, with breathtaking views of the City of Light. While architecture of the building has been designed by Triptyque Architecture, art direction of the interior spaces has been led by Philippe Starck.
Villa M aims to create a new pact between cities, nature, and health, which is conceived as "a naturalistic manifest" in the city.

Image © Michel Denancé
"We designed Villa M as a naturalist architectural manifesto: that is, a building of a new era, where man is no longer opposed to nature and the living," said Olivier Raffaëlli and Guillaume Sibaud, Triptyque Architecture, Architects and designers of Villa M.
"Villa M is a bubbling, honest, and warm place, where life is good and beautiful, and where it is good to live and eat well," said Philippe Starck, Architectural Design and Art director of the spaces of Villa M.
"Throughout the restaurant and the bar, fertile surprises, hidden places, and mental games arouse curiosity and guide the gaze of visitors, reminding them that intelligence is one of the most beautiful symptoms of humanity," Starck added.
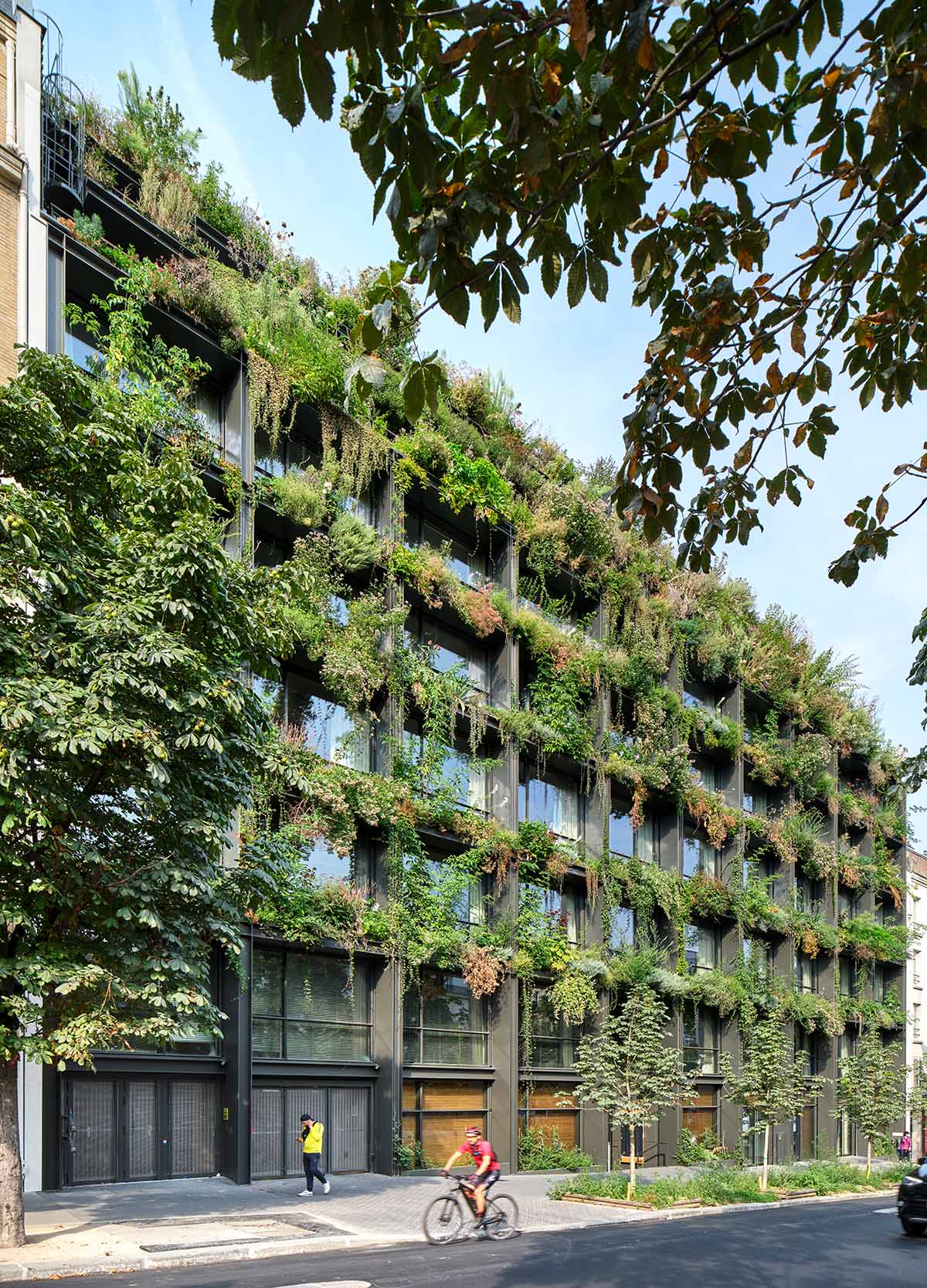
Image © Michel Denancé
The concept program of the building has been imagined by Thierry Lorente and Amanda Lehmann of Groupe Pasteur Mutualité.
"We are guided by the well-being of caregivers, to best serve these professionals who follow a vocation from the start, but who experience difficulties and suffering," said Amanda Lehmann, Villa M Concept Creator and Joint General Director of Group Pasteur Mutualité.
Envisioned as a living building, metallic structure beams form the geometry of the building. The hotel is conceived to house medicinal herbal plants, fruit trees, and medium to large sized perennial species.
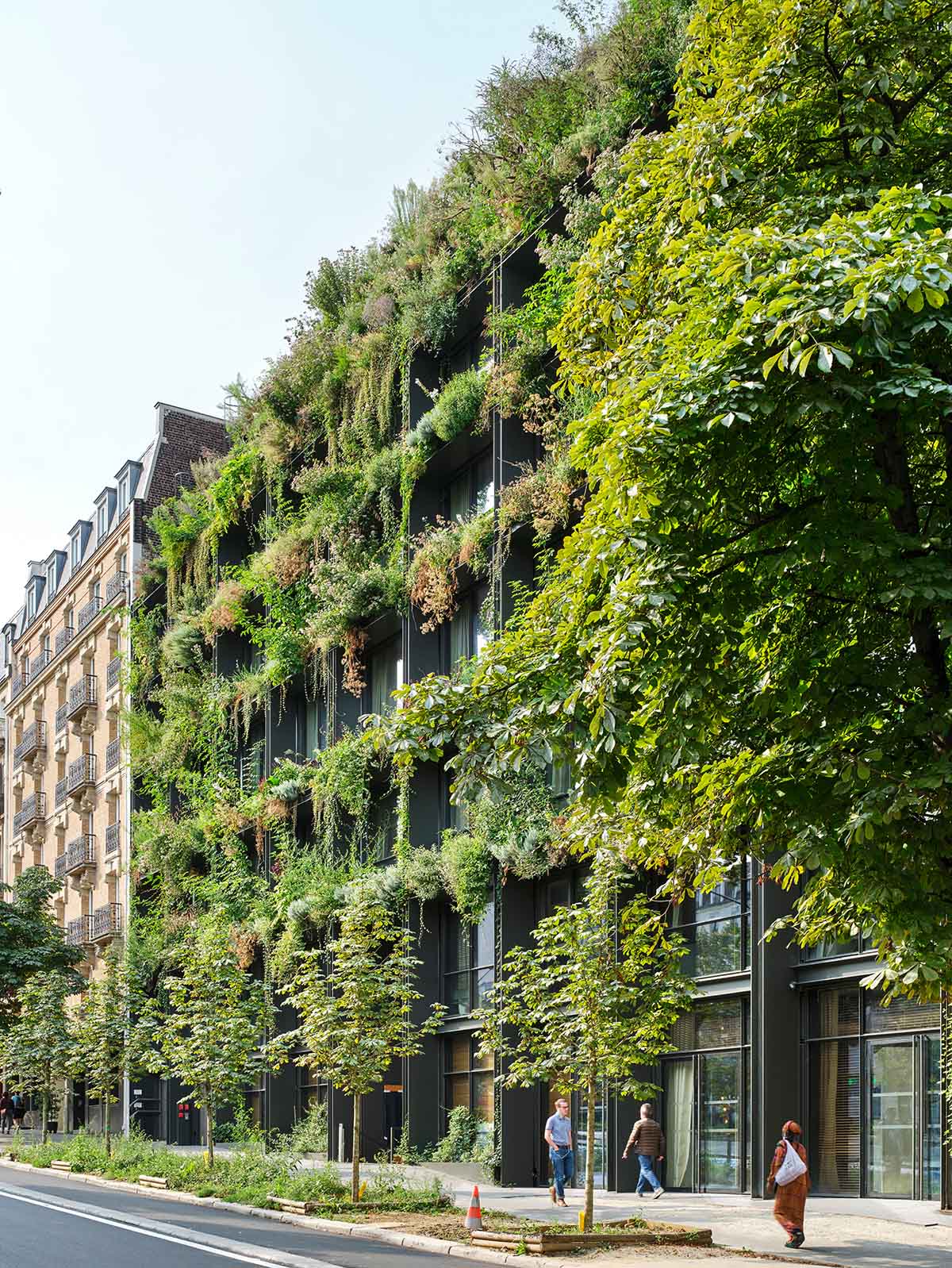
Image © Michel Denancé
"The edifice itself is the support for this vertical garden, which will grow and occupy the entire façade, turning the building into a vertical, medicinal forest, and becoming the main architecture," explained Olivier Raffaelli, Triptyque partner and architect designer of Villa M.
Villa M’s design is intended for the architecture to bring nature back to the city, with the main goal to provide citizens with a new urbane experience with the advent of a “nature-city”.
In addition to a hotel, the building consists of restaurant, bar, conference area, a check-up area, a co-working space. It also offers a showroom for start-ups to promote mixing, exchanges, and mutual aid between the different specialties and the different generations of health professionals.
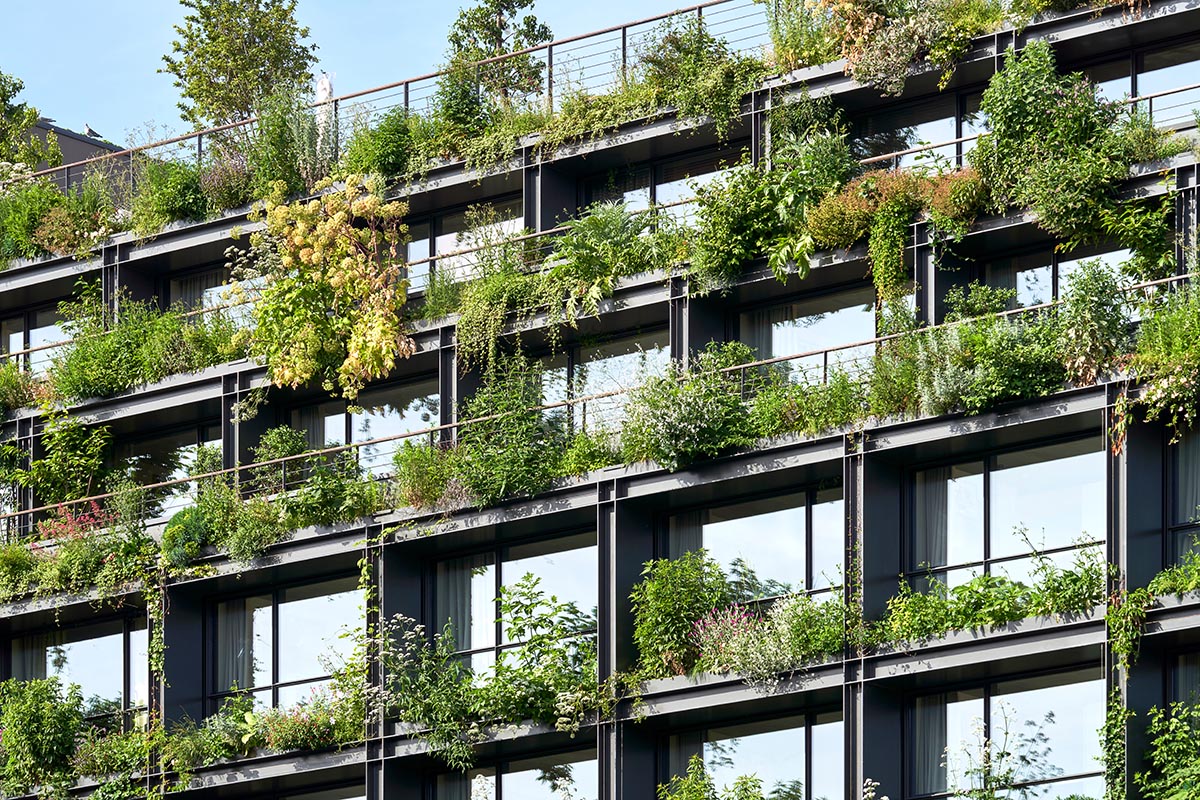
Image © Michel Denancé
While some rooms have a balcony or terrace to admire the Montparnasse and Invalides districts, the Pasteur Suite, nestled at the corner of the seventh floor, is designed as an exceptional suite with large bay windows, a double green terrace, and a living room open to the capital.
Philippe Starck explained that "the traveler must feel at home, in calm, soft, and maternal rooms, pleasant to live in, so that the human being is always at the heart of the Villa M concept."
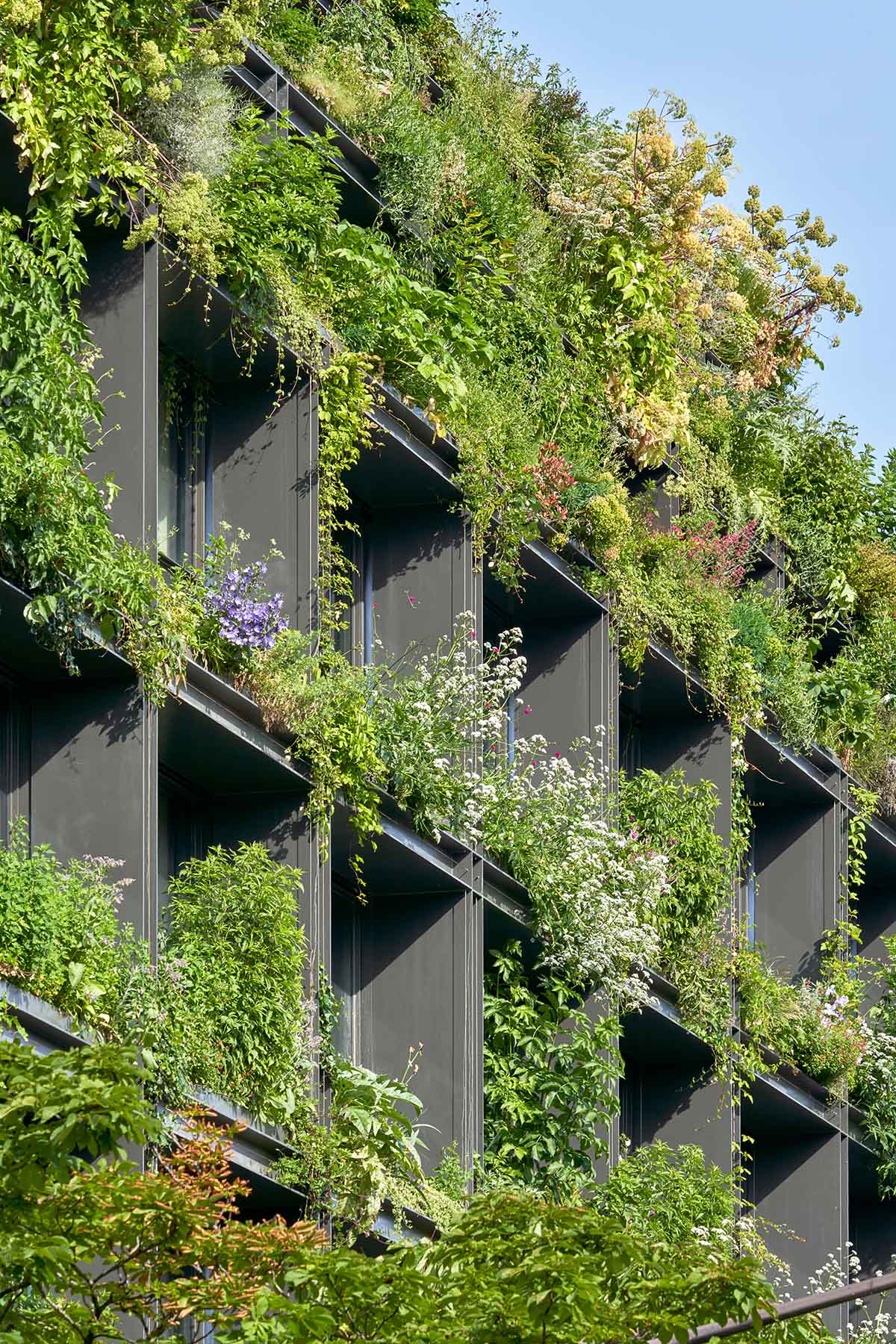
Image © Michel Denancé
The rooms are made of noble and durable materials, integrating organic colors, warm contemporary furniture, the play of mirrors, and eco-responsible products. A boxing and fitness club, and yoga rooms - but also 20 open offices and co-working spaces are another facilities in the hotel.
Upon entering, the visitor is plunged into a place of life, energy, and benevolence: an Agora made of wood and concrete, vegetation, a friendly welcome, an open kitchen, all surrounded by a luxuriant terrace with trees. The interior design evokes the playful and erudite spirit of the French Riviera, where one forgets time, and where we feel good.
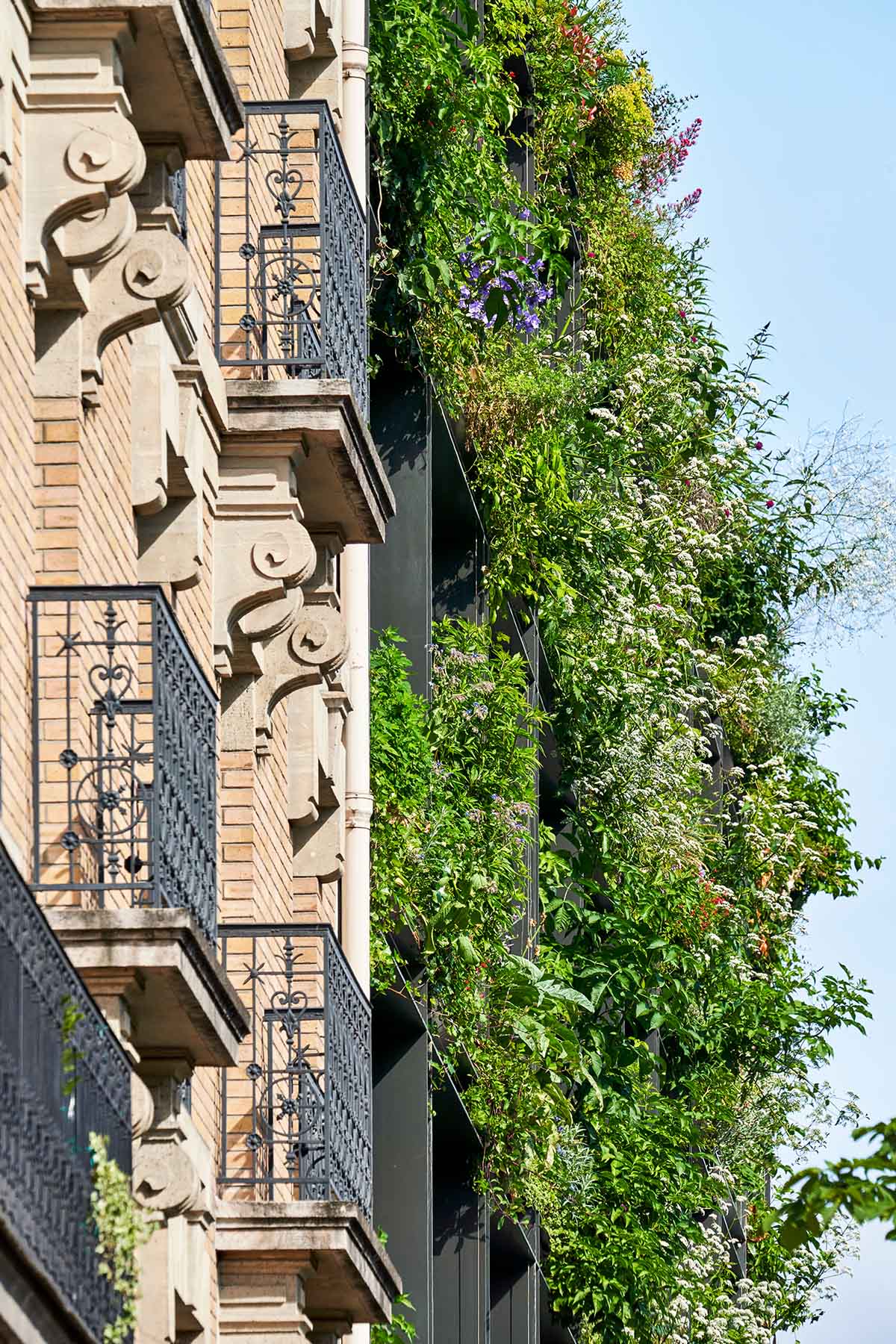
Image © Michel Denancé
The vast and luminous restaurant is highlighted by wood, leather, shelves of books, knick-knacks, mismatched furniture that seems to have a history, large armchairs, wide benches covered with cushions, and ludic surprises. A plural and joyful universe, and a signature of the Paris Society places.
The RoofTop on the top floor offers an incredible view of the Eiffel Tower, the Dôme des Invalides, and the roofs of Paris.
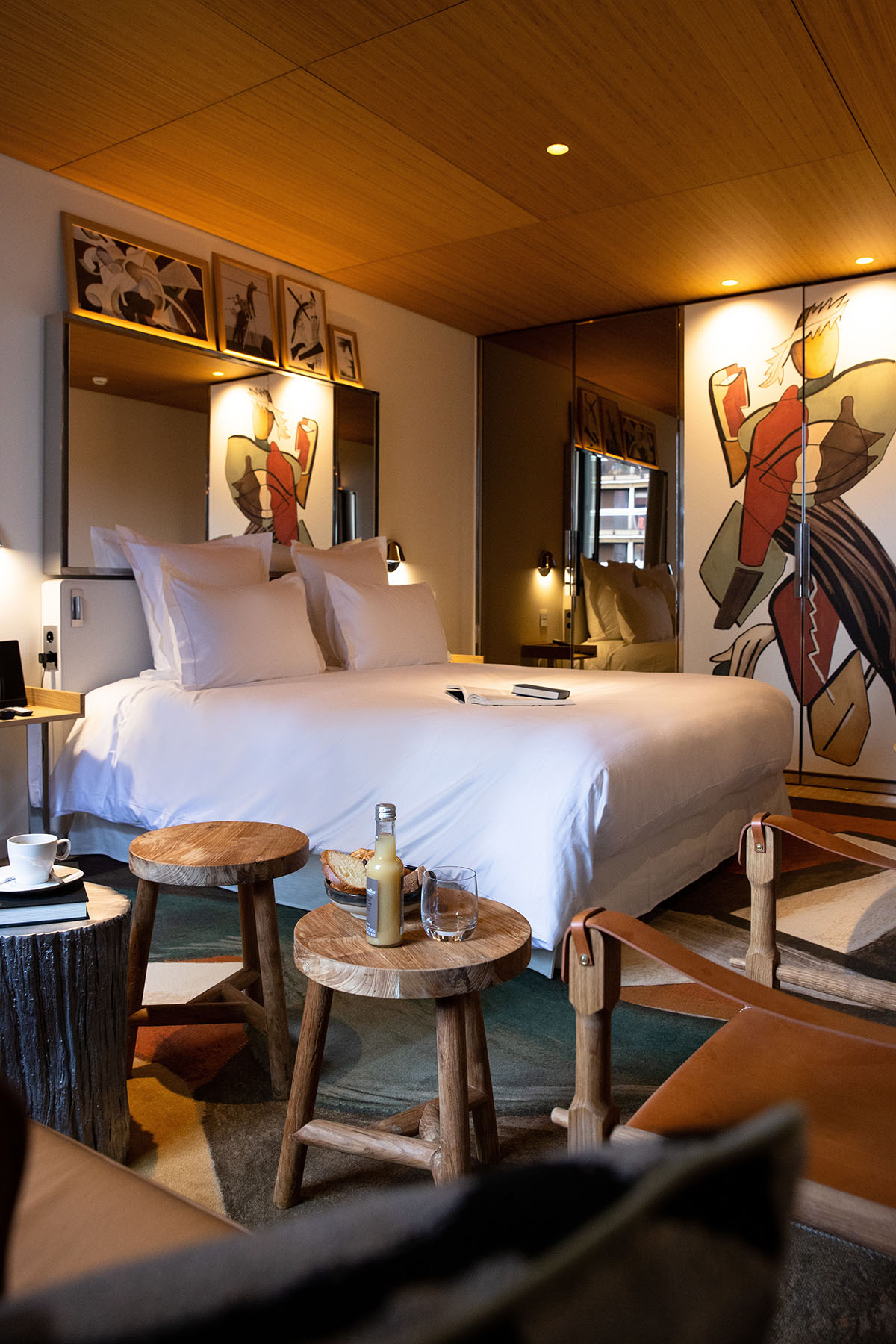
Image © Yann Monel
The team designed a suspended oasis composed of fruit trees and plants, with large wooden armchairs, Canadian gardeners, wicker lamps, and garlands guinguettes installed.
"Villa M is a model to imagine the city of the future. It is the new Parisian edifice," said Guillaume Sibaud, Triptyque Architecture, Architect designer of Villa M.
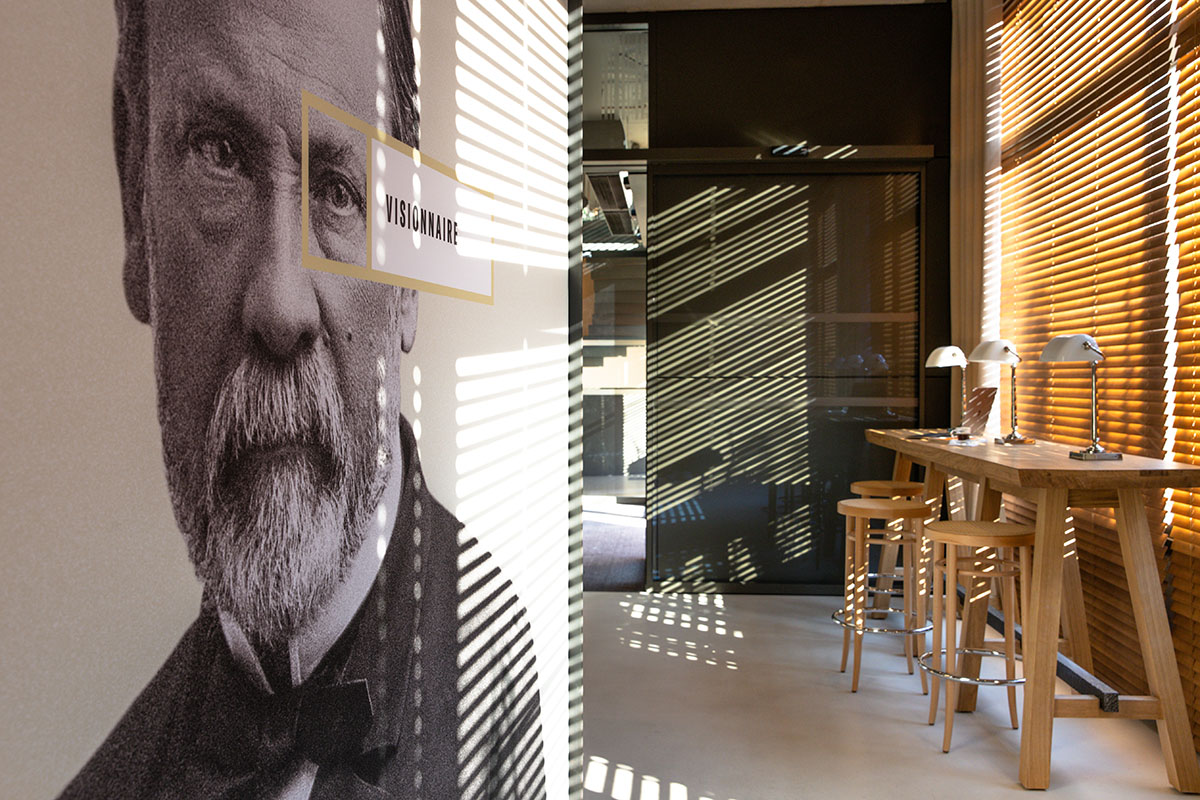
Lobby PhS. Image © Press distribution
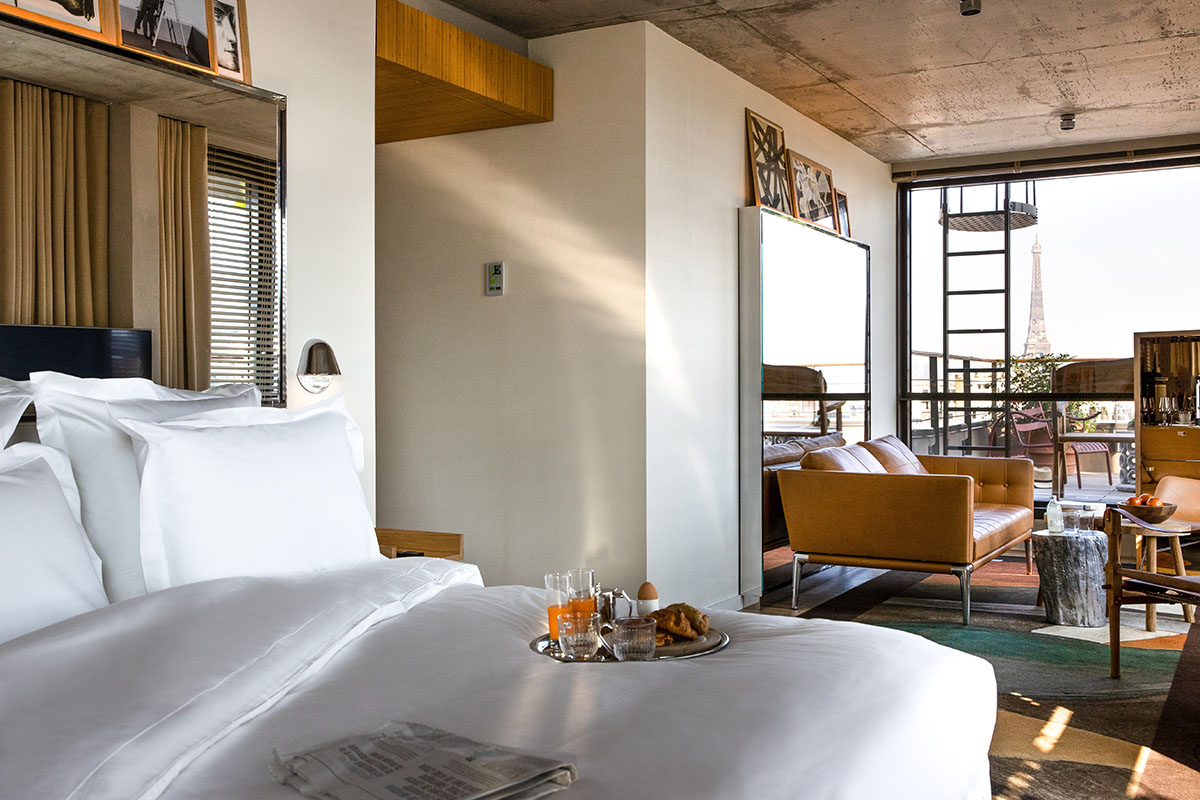
Villa M Suite Pasteur. Image © Press distribution
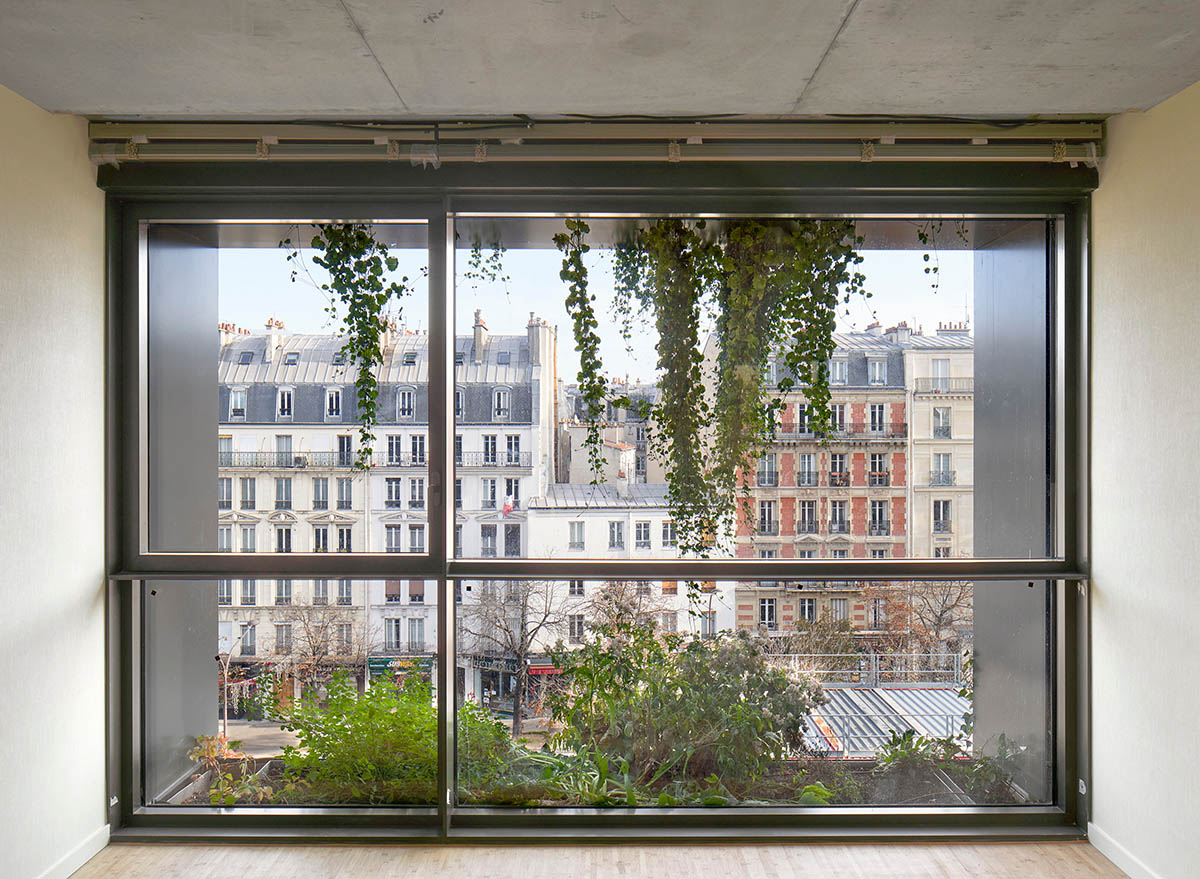
Image © Michel Denancé
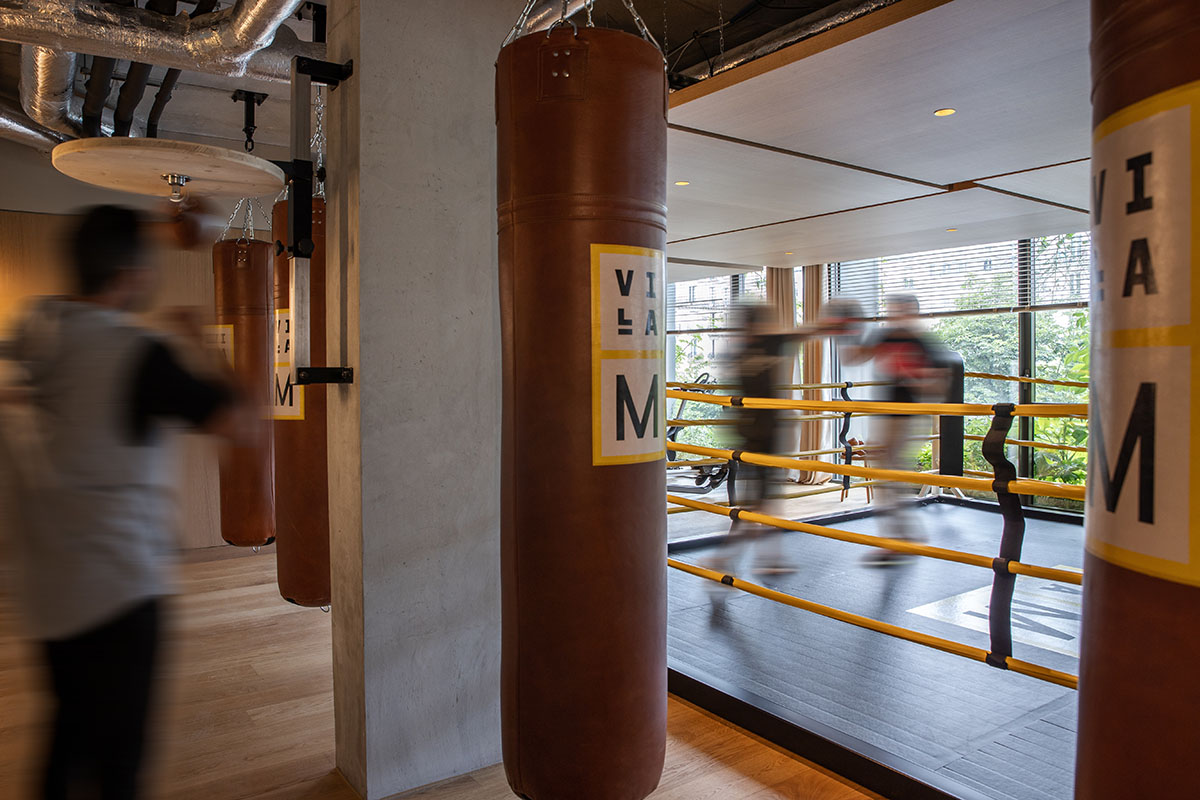
Villa M boxing fitness. Image © Michel Denancé
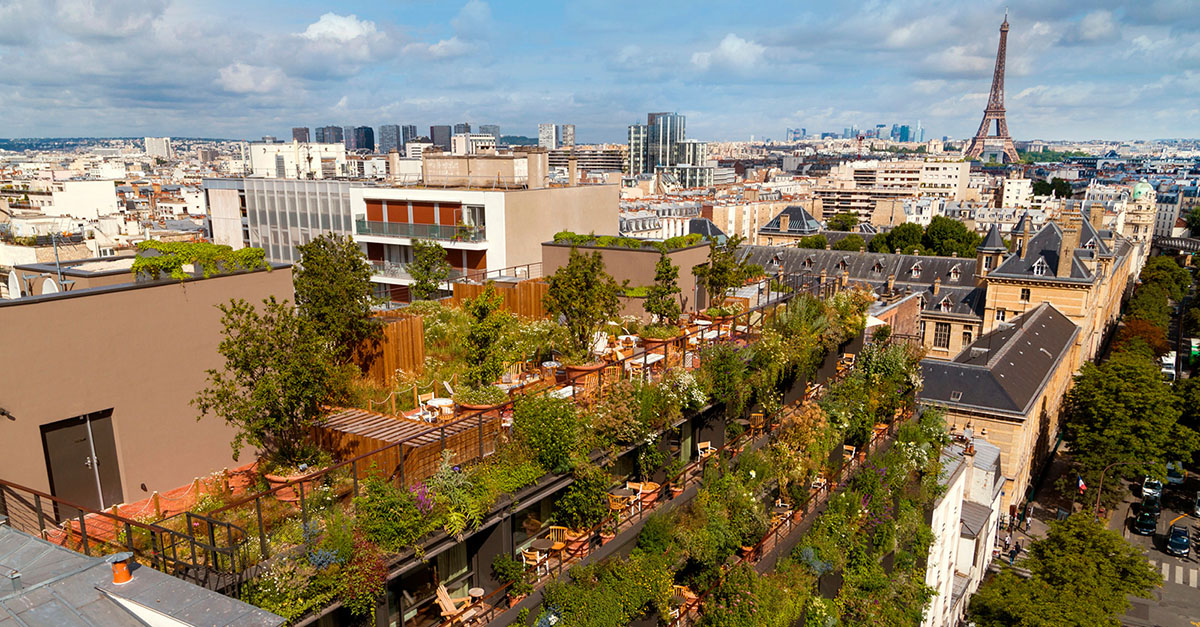
Villa M - top view. Image © Press distribution
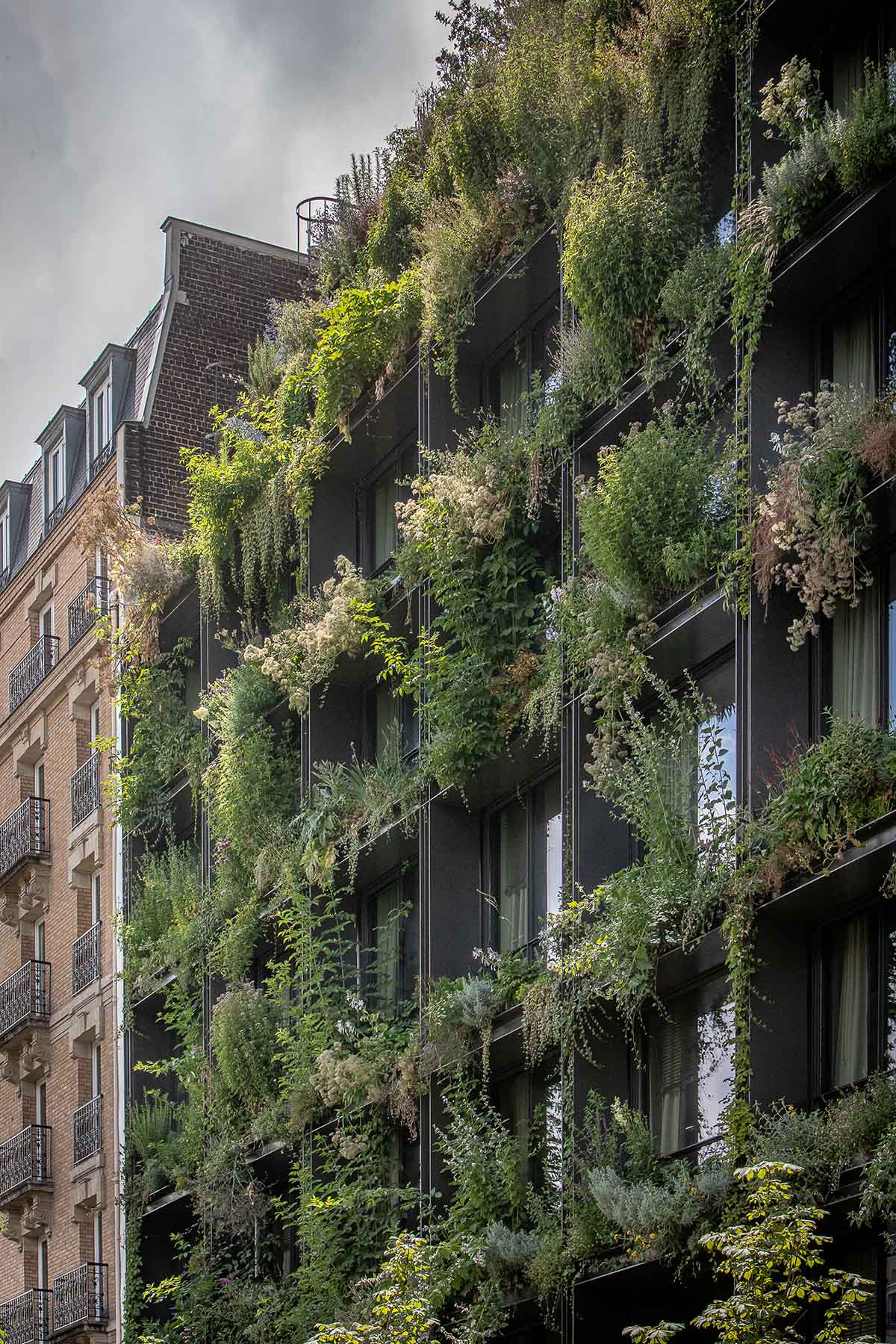
Image © Yann Monel
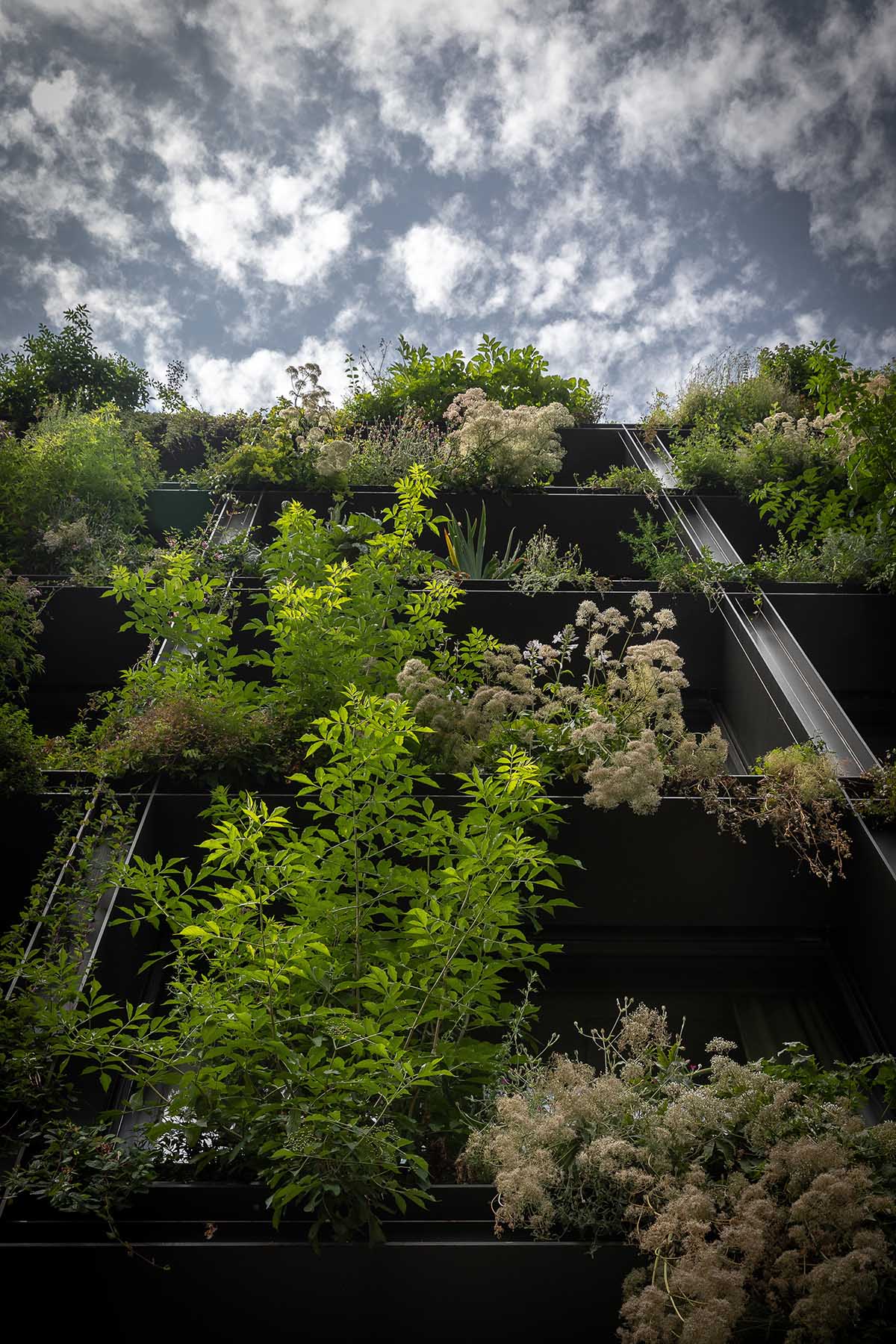
Image © Yann Monel

Recomposition façade
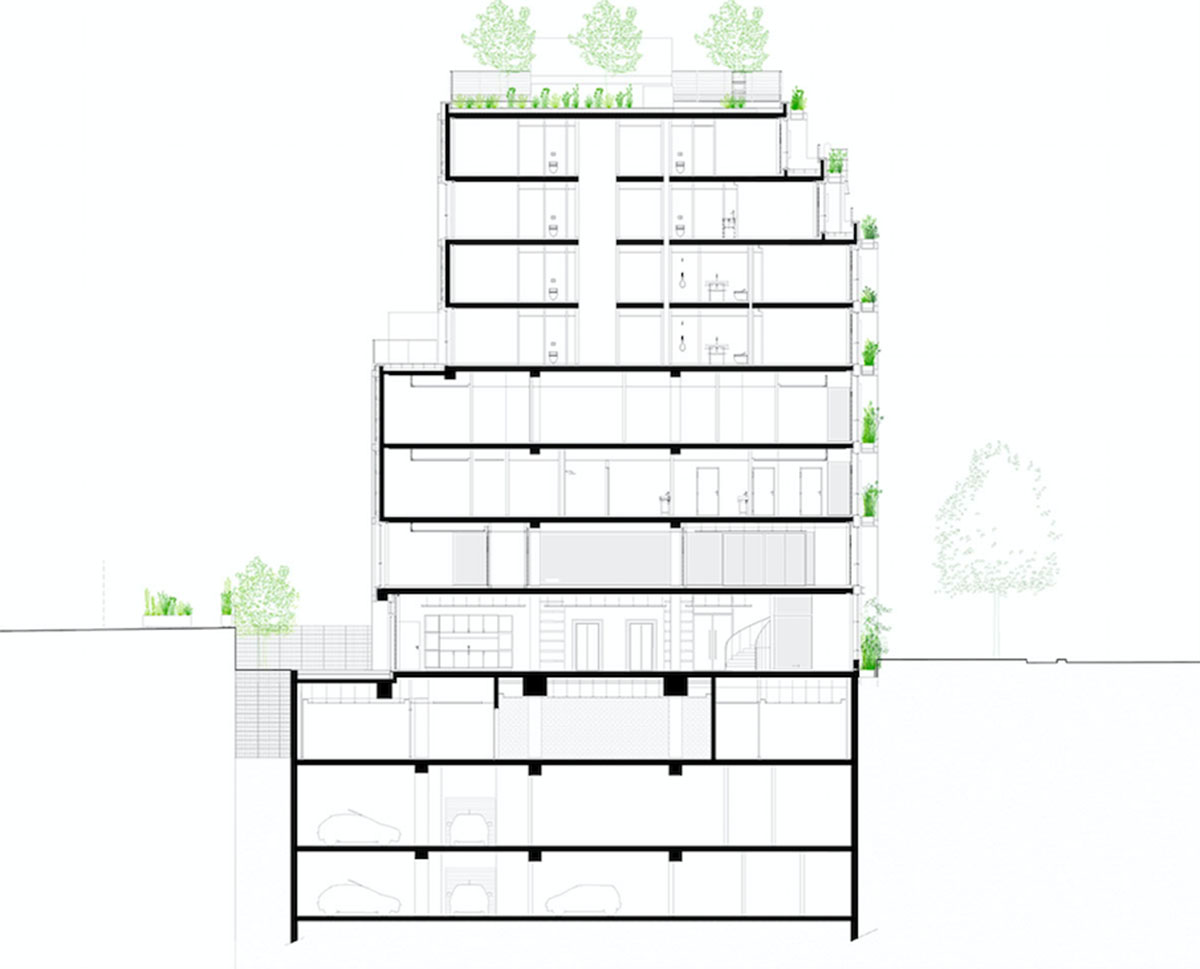
Section
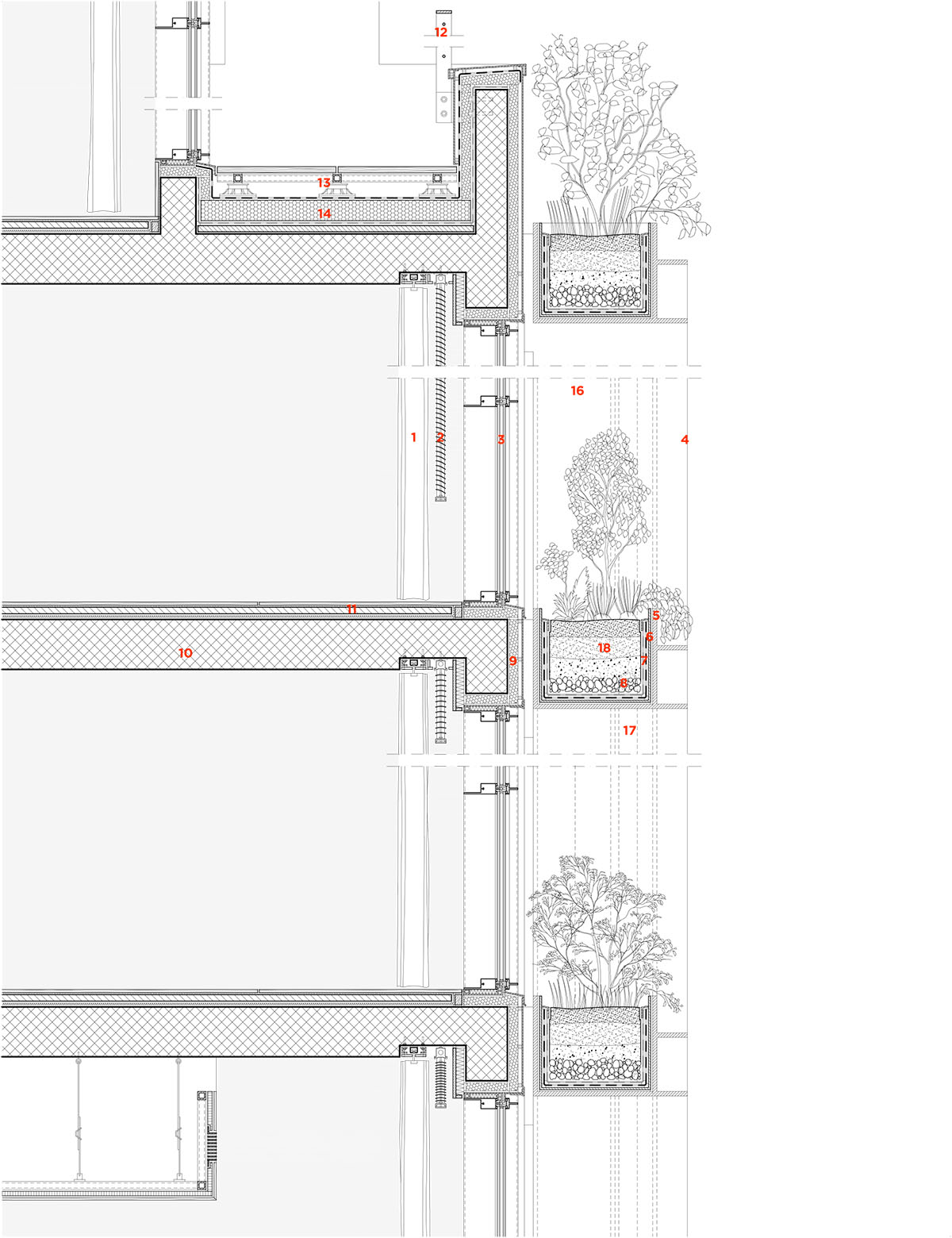
Section detail
Project facts
Project name: Villa M
Date: 2015 – 2021.
Architectural design of Villa M: Olivier Raffaëlli & Guillaume Sibaud - Triptyque Architecture.
Architectural Design et Art director of the spaces of the Villa M: Philippe Starck
Client: Groupe Pasteur Mutualité (Thierry Lorente, General Director of Groupe Pasteur Mutualité e Amanda Lehmann, deputy general director of Groupe Pasteur Mutualité).
Assistant to the Contracting Authority: SCPM Access, Guy Sanoian.
Landscaping: Coloco, Pablo Giorgef.
Building Company: Eiffage Construction.
Total area: 8 000 m².
Materials:
- Structure: Steel/ Concrete.
- Façade: Wood / Aluminum / Glass.
Top image © Michel Denancé
All drawings © Triptyque Architecture & Philippe Starck
