Submitted by WA Contents
delaVegaCanolasso designs two mini cabins with natural and corten steel façades in Spain
Spain Architecture News - Apr 06, 2022 - 16:26 5308 views

Spanish architecture studio delaVegaCanolasso has designed two mini cabins in Plasencia and Madrid, Spain.
The cabins, named Tini XS and Tini M, were developed and completed as part of Tini Home series, run by Tini brand developing tiny mobile homes.
The office had previously created Tini Office in a nature of Madrid as part of the same series. Based on the simple design layout, while Tini XS has a square floor plan, Tini M follows a rectangular layout and offers larger space for living and resting.
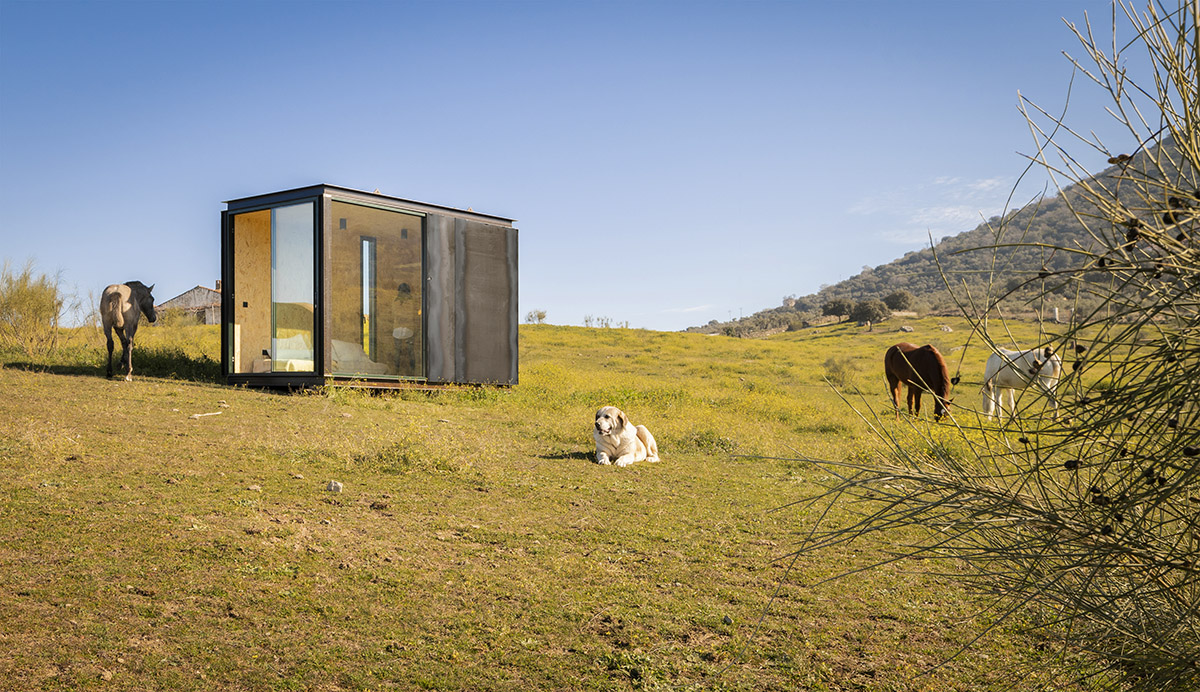
Tini XS. Image © Amores pictures
Tini XS (shown in the picture above) covers a 12 square meters and is located in a flat terrain of Plasencia, Spain.
The cabin was prefabricated in Spain in 60 days and can be transported to any location. Each model is designed as a ready-to-use cabin and is fully furnished.
The smaller cabin was conceived as a small room for contemplation of the outstanding view of the Spanish pastureland. The cabin offers a minimalist space to have a good wine and disconnect from modern live.
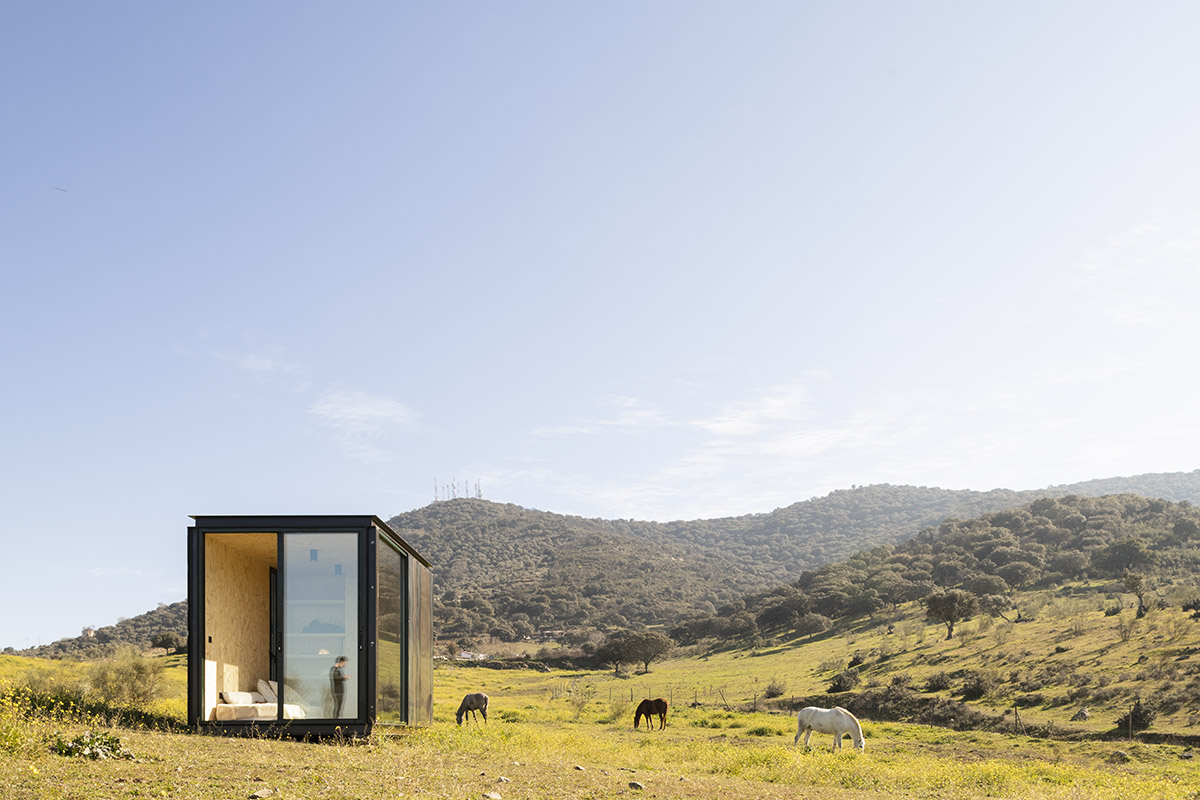
Tini XS. Image © Amores pictures
The façade of the cabin is made of natural steel facade and completely raw, connecting with the landscape as a rock that has always been there.
This exterior roughness contrasts with the warm interior, ceiling and walls wrapped with poplar OSB and natural oak floor.
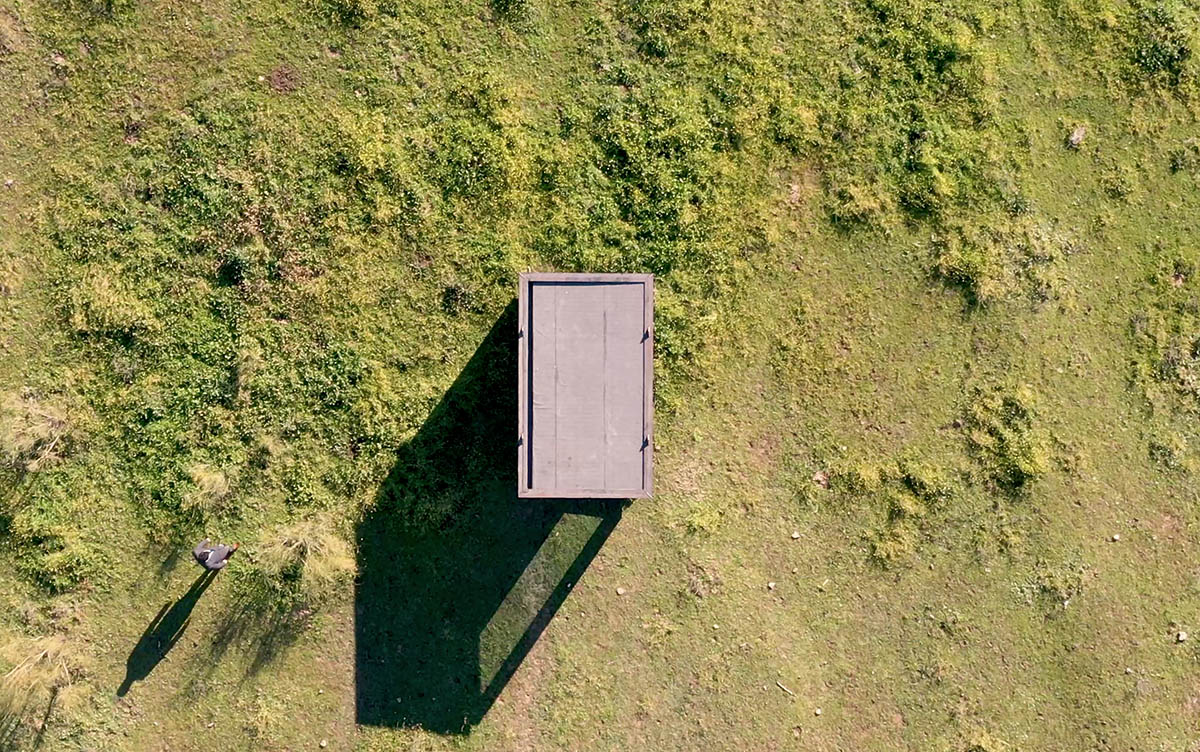
Tini XS. Image © Amores pictures
The window frames in “moss green” gives a joyful and colorful yet elegant touch.
Every tini cabin is insulated with 14cm of recycled cotton plus a continuous reflective thermal insulation layer.
The interior of the cabin offers a very warm space, it creates a shelter that is completely connected to the surroundings.
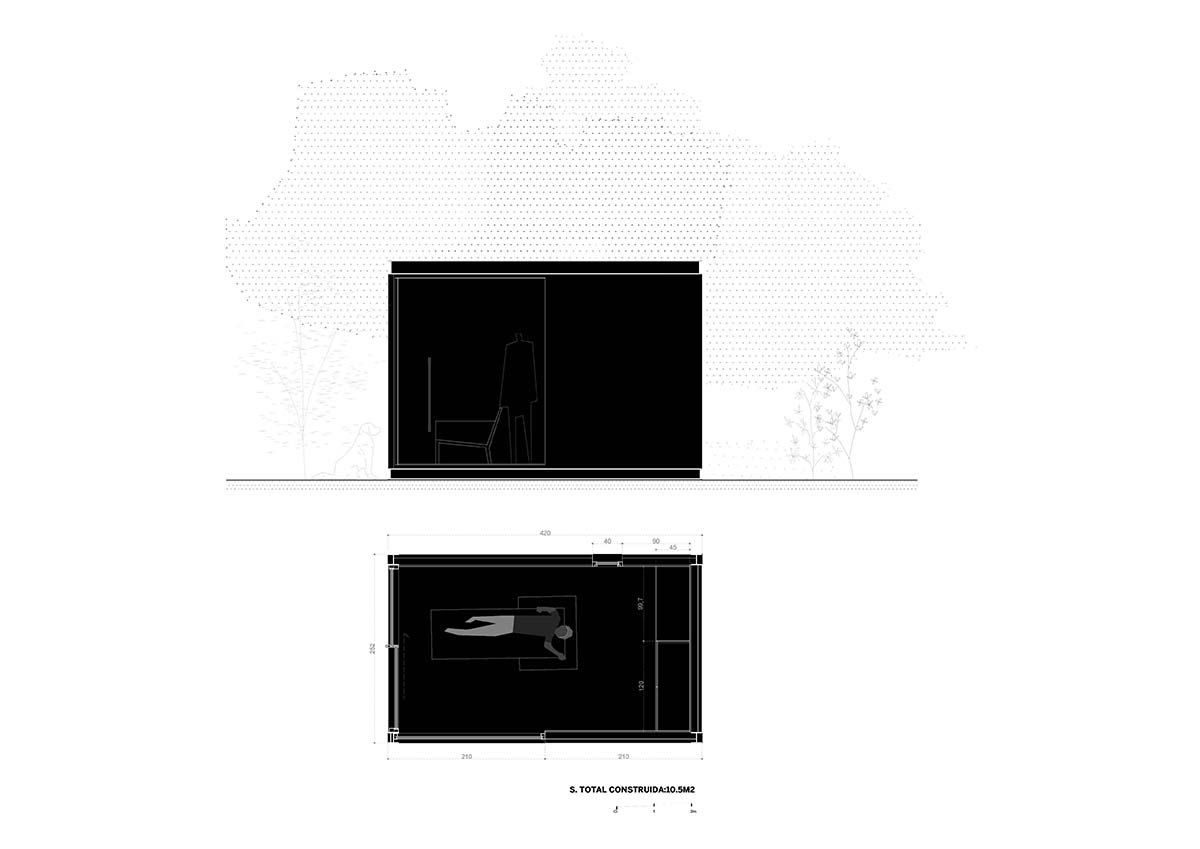
Tini XS - Plan and Section. Image © delaVegaCanolasso
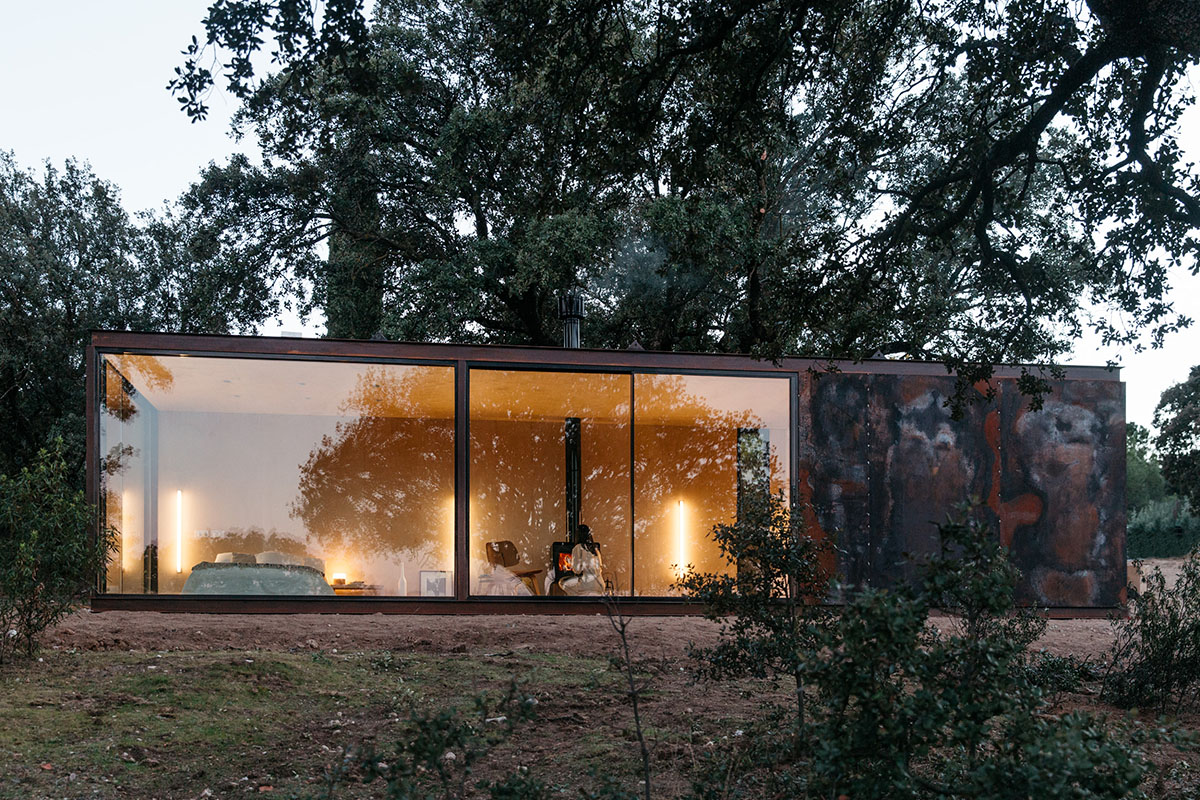
Tini M. Image © Paco Marín
The second cabin, Tini M, is conceived as a refuge place in the middle of the typical landscape from Madrid. Tini M was also prefabricated in Spain in 60 days and can be transported to any location.
delaVegaCanolasso said that "Embraced and protected by the huge Holm Oak tree, it was installed so there was no impact to the environment looking as if it has always been there."
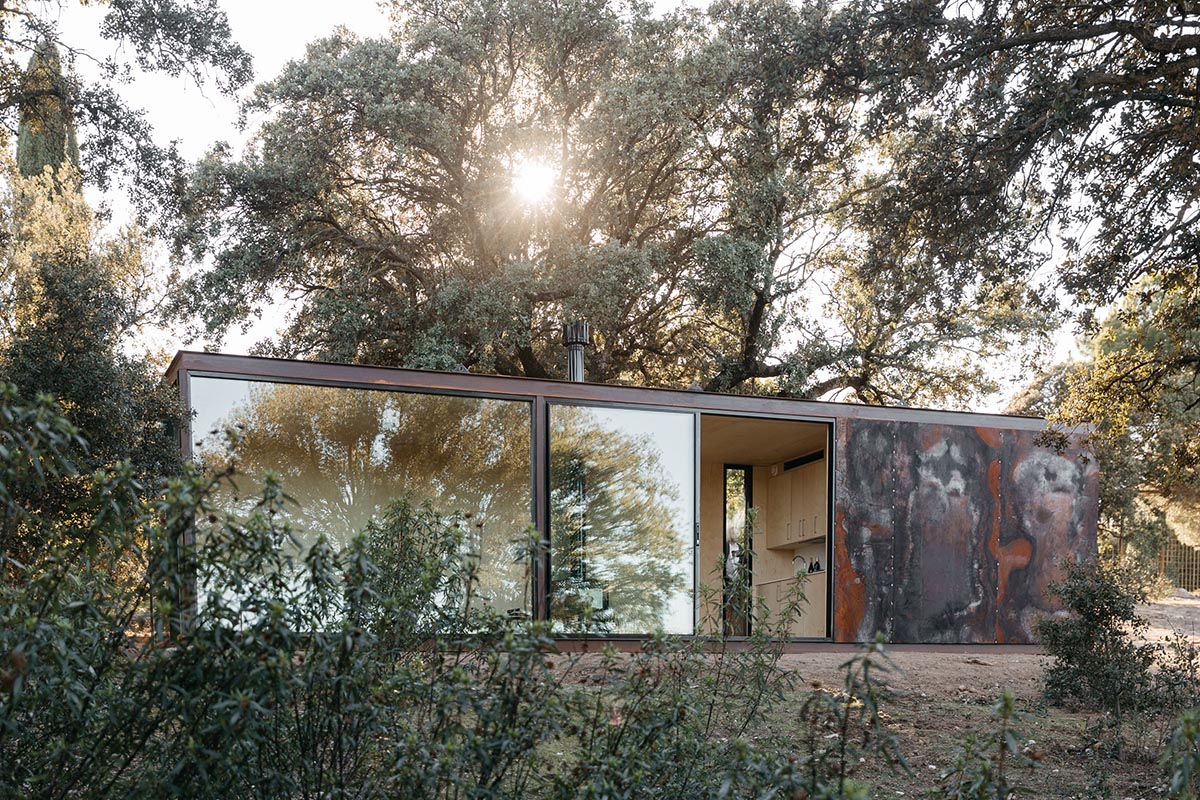
Tini M. Image © Paco Marín
Covering a total of 34 square meters, following this idea, the cabin was made of corten steel facade, completed with semi oxidation process. The cabin perfectly matches with the surroundings and blends with the shadows casted by the tree’s branches and the movement of the rock roses.
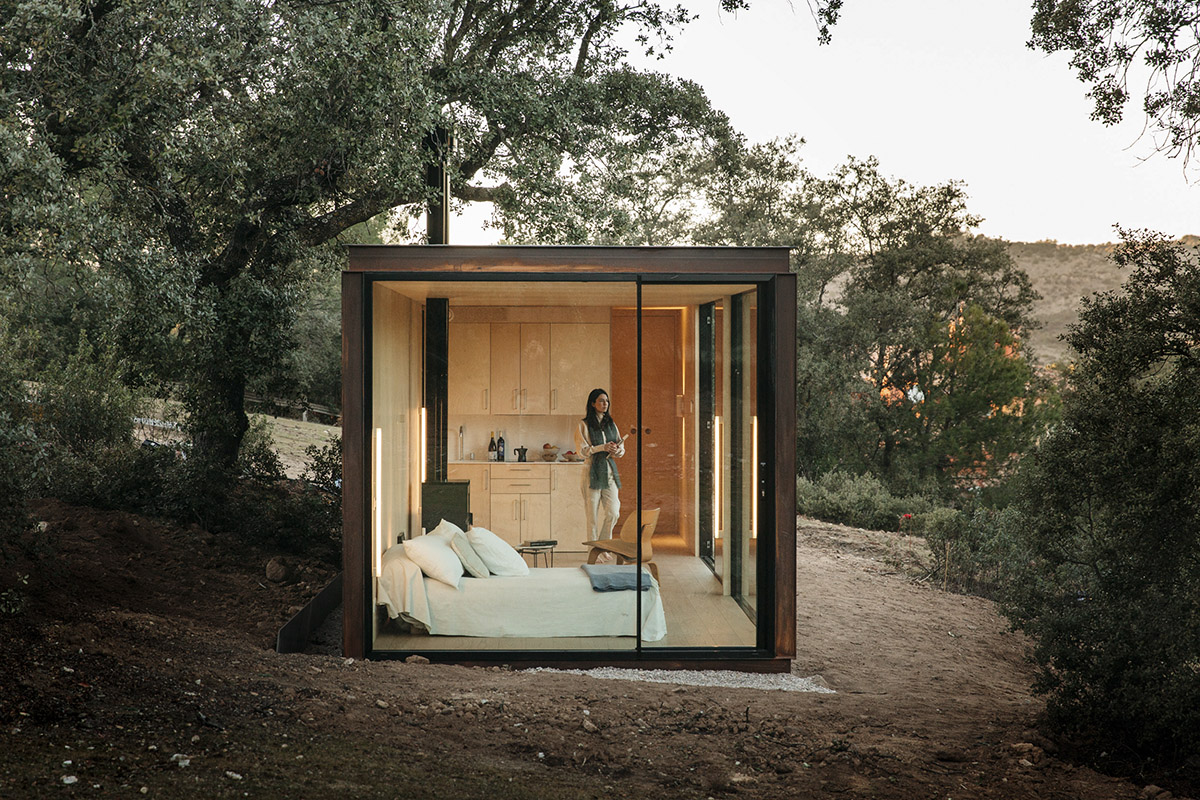
Tini M. Image © Paco Marín
This rough exterior contrasts with the great warmness of the interior, totally wrapped with birch wood and natural oak flooring.
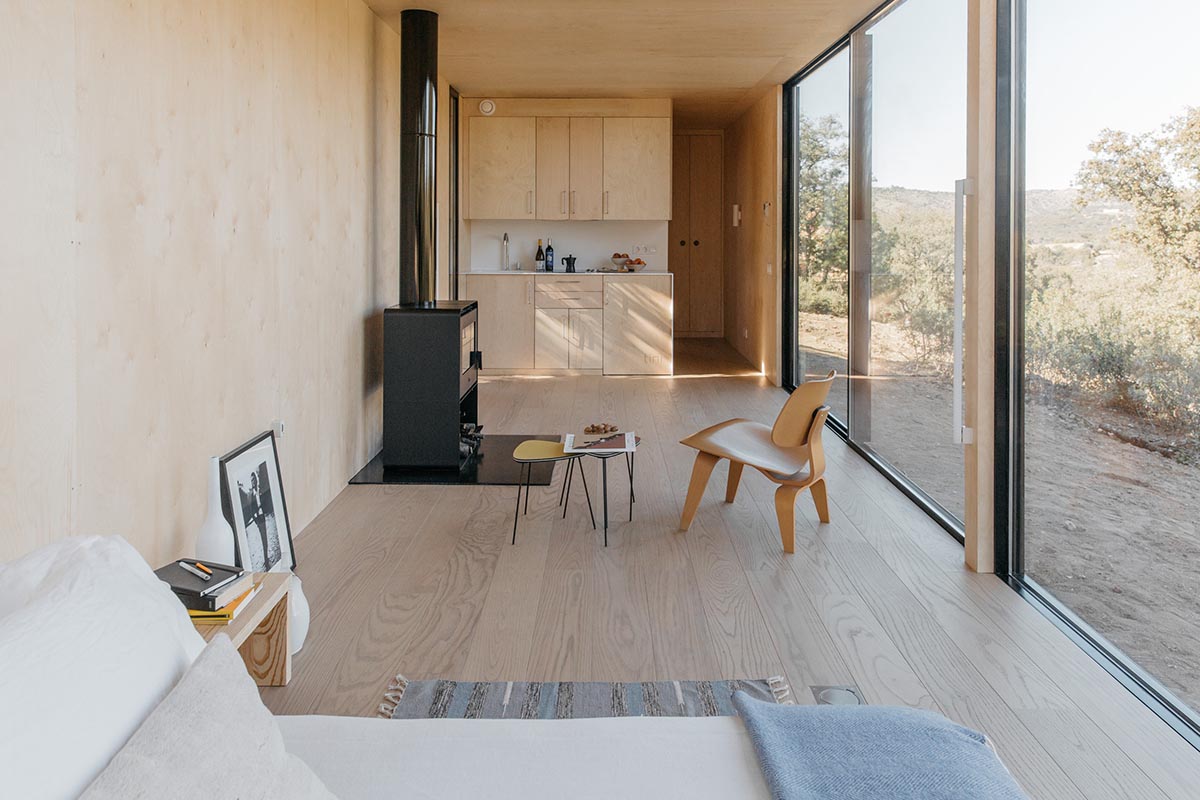
Tini M. Image © Paco Marín
This Tini M offers a birch wood kitchen with corian top and sink, equipped with stove top, extractor hood and integrated fridge. It also includes a complete bathroom.
Every Tini cabin is insulated with 14cm of recycled cotton plus a continuous reflective thermal insulation layer.
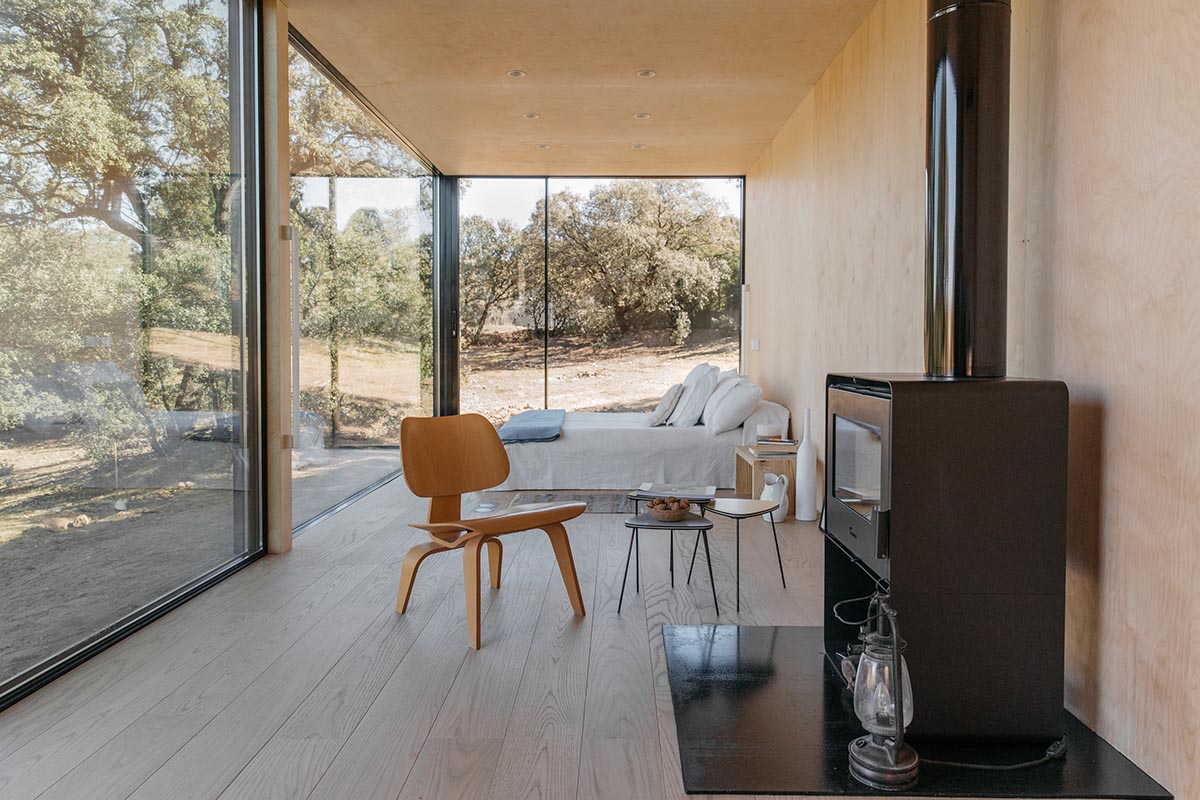
Tini M. Image © Paco Marín
"In this case the client asked for extra glazing to feel totally immersed in the magnificent Holm Oak grove, therefore all the glazings have low emissivity and solar control to achieve this and still obtain a great thermal control," said the office.
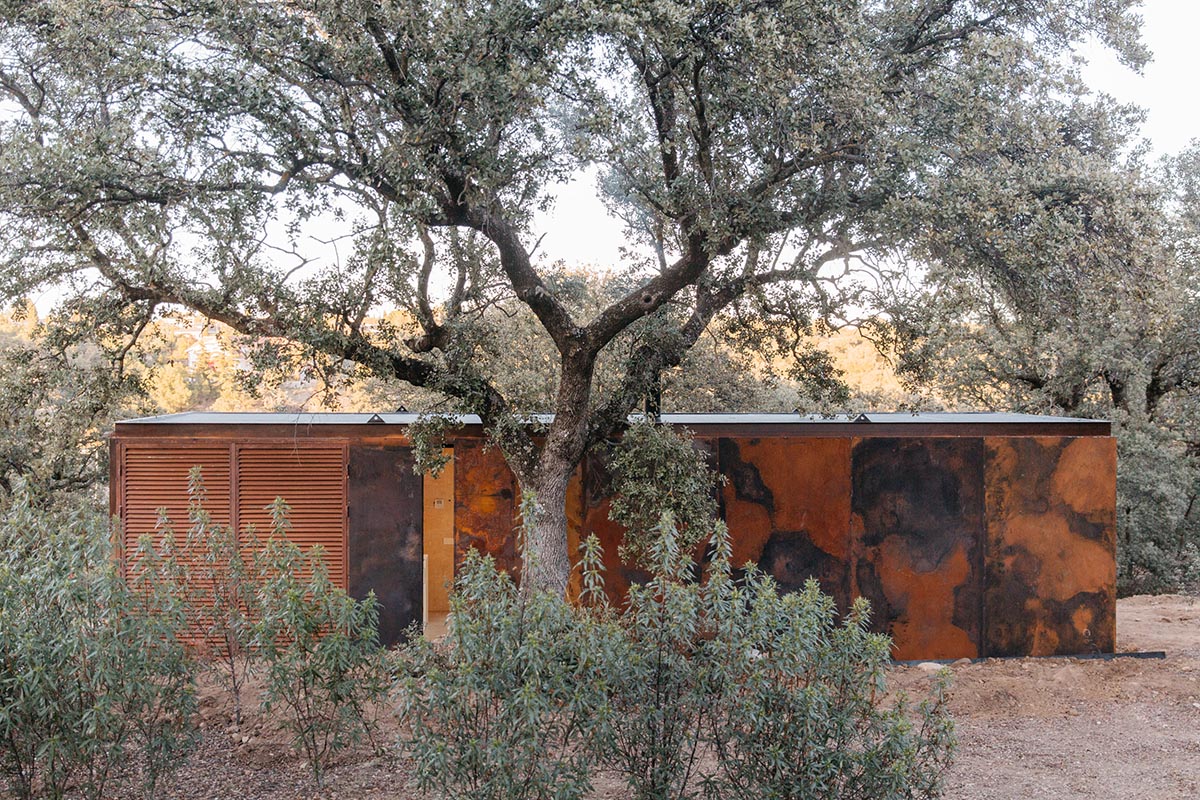
Tini M. Image © Paco Marín

Tini M. Image © Paco Marín
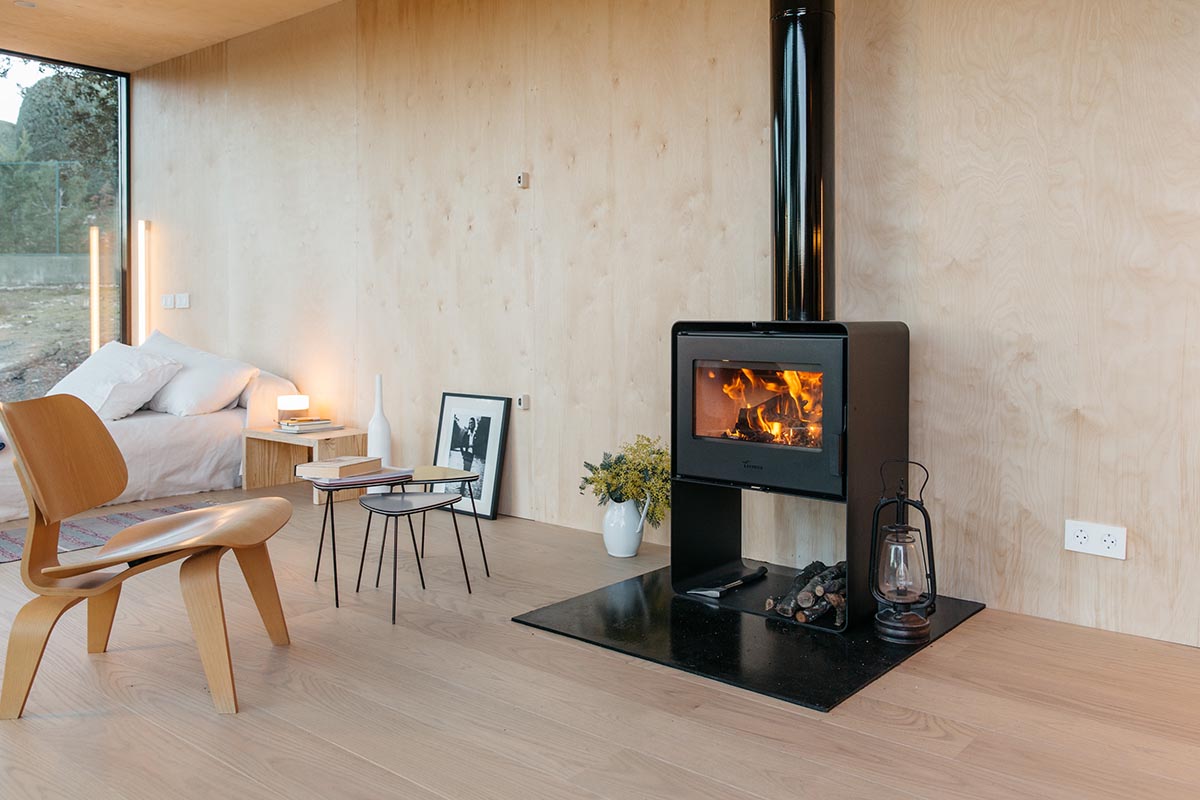
Tini M. Image © Paco Marín
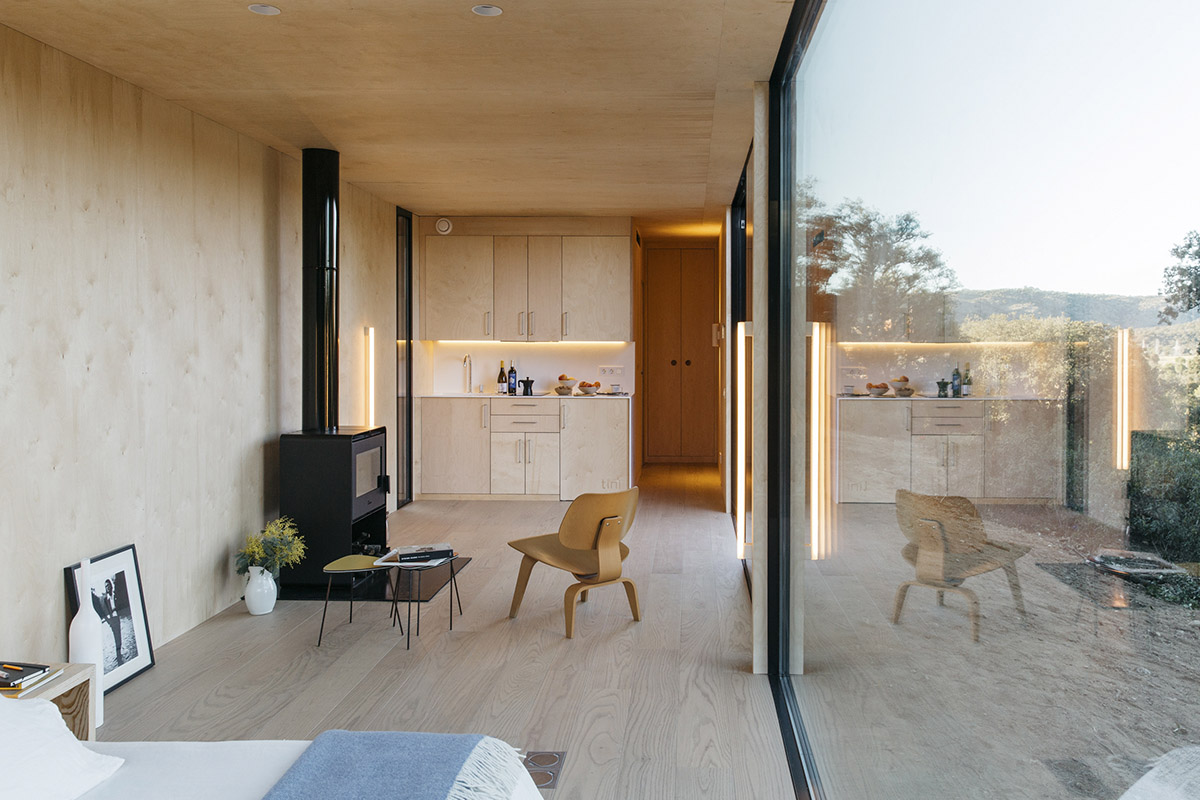
Tini M. Image © Paco Marín
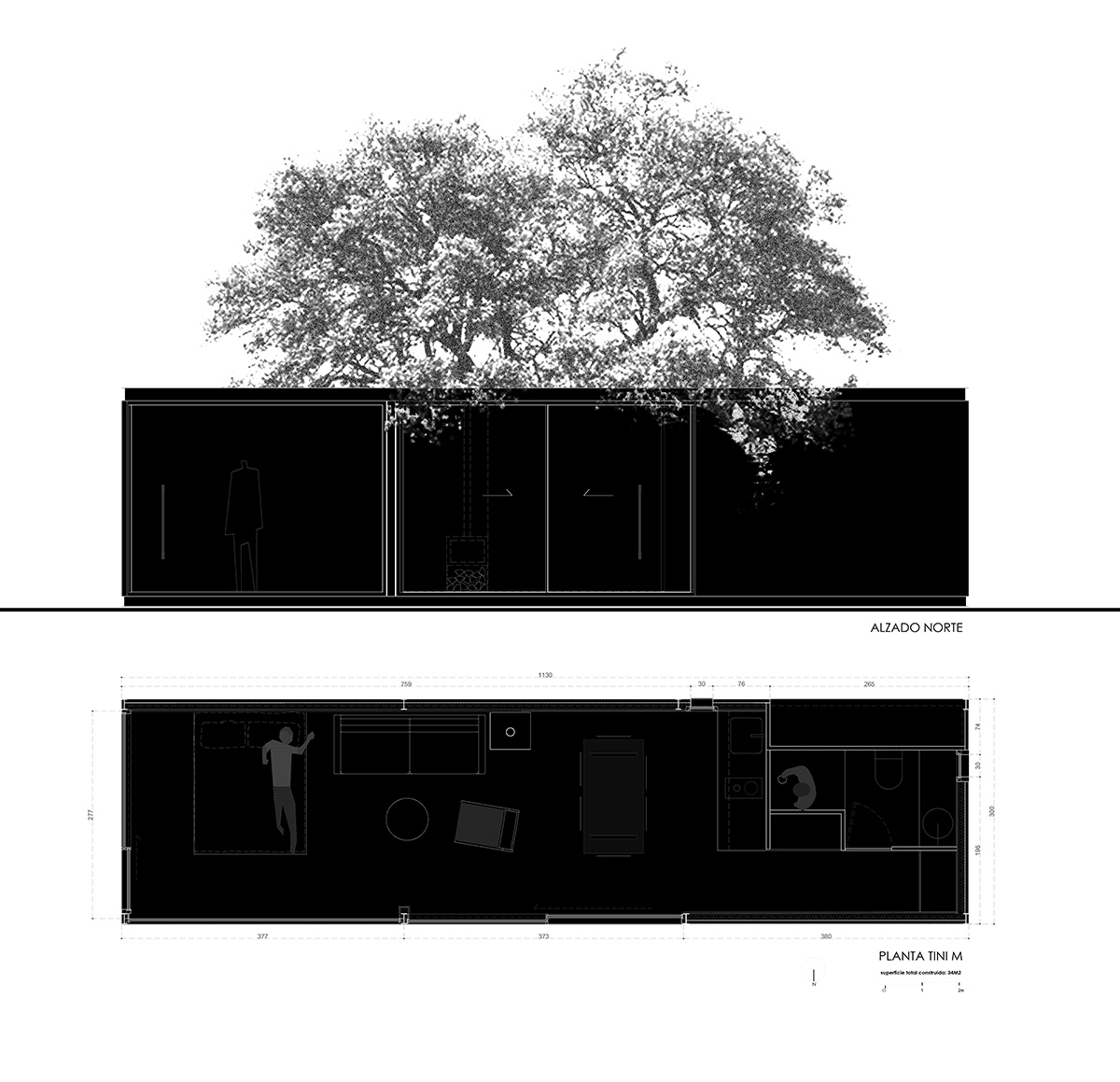
Tini M - Plan and section. Image © delaVegaCanolasso
Both cabins were constructed by Tini in 2022. Detailed information about the cabins can be seen on Tini's website.
delaVegaCanolasso is led by ignacio de la Vega and Pilar Cano-Lasso. delaVegaCanolasso previously completed a mirrored guest room in a garden in Madrid.
Top image: Tini XS. Image © Amores pictures
> via Tini
