Submitted by WA Contents
delaVegaCanolasso extends small garden house with mirrored guest room in Madrid
Spain Architecture News - Dec 05, 2019 - 16:59 12245 views

Spanish architecture studio delaVegaCanolasso has extended a small garden house with mirrored guest room that features a circular window overlooking a small garden and pool.
Named La Madriguera (the burrow), the house, covering 50-square-metre, has been designed as a lair, a hideout, a shelter. A reflection which distorts and expands the garden, while confuses and protects.
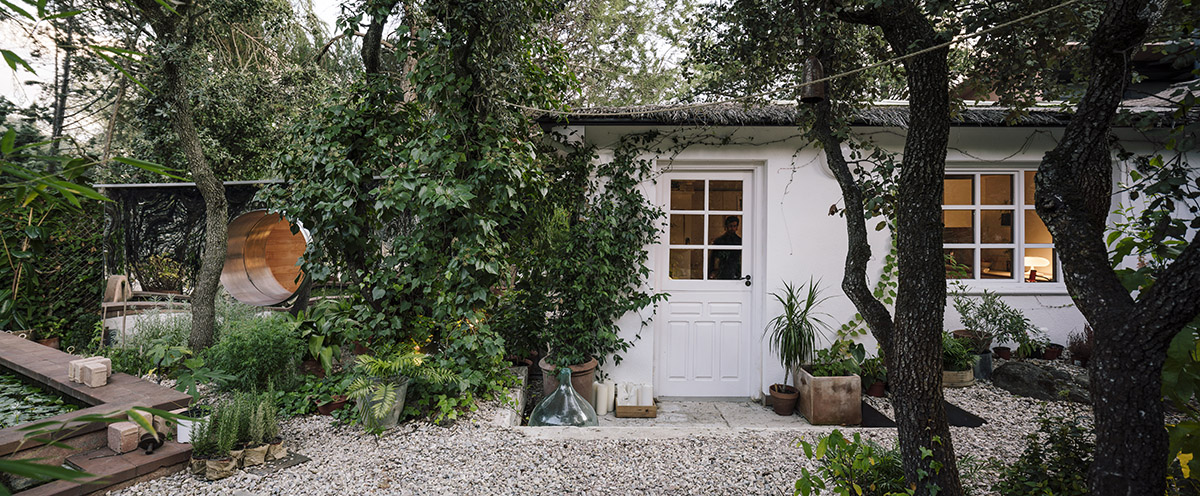
"I can not guess the inside, a bit closer, now i can peep through the great silver oculus drilling the reflection," said delaVegaCanolasso.
"But, What ́s inside? a woman looks herself in a mirror, in a garden, immersed in a pond."
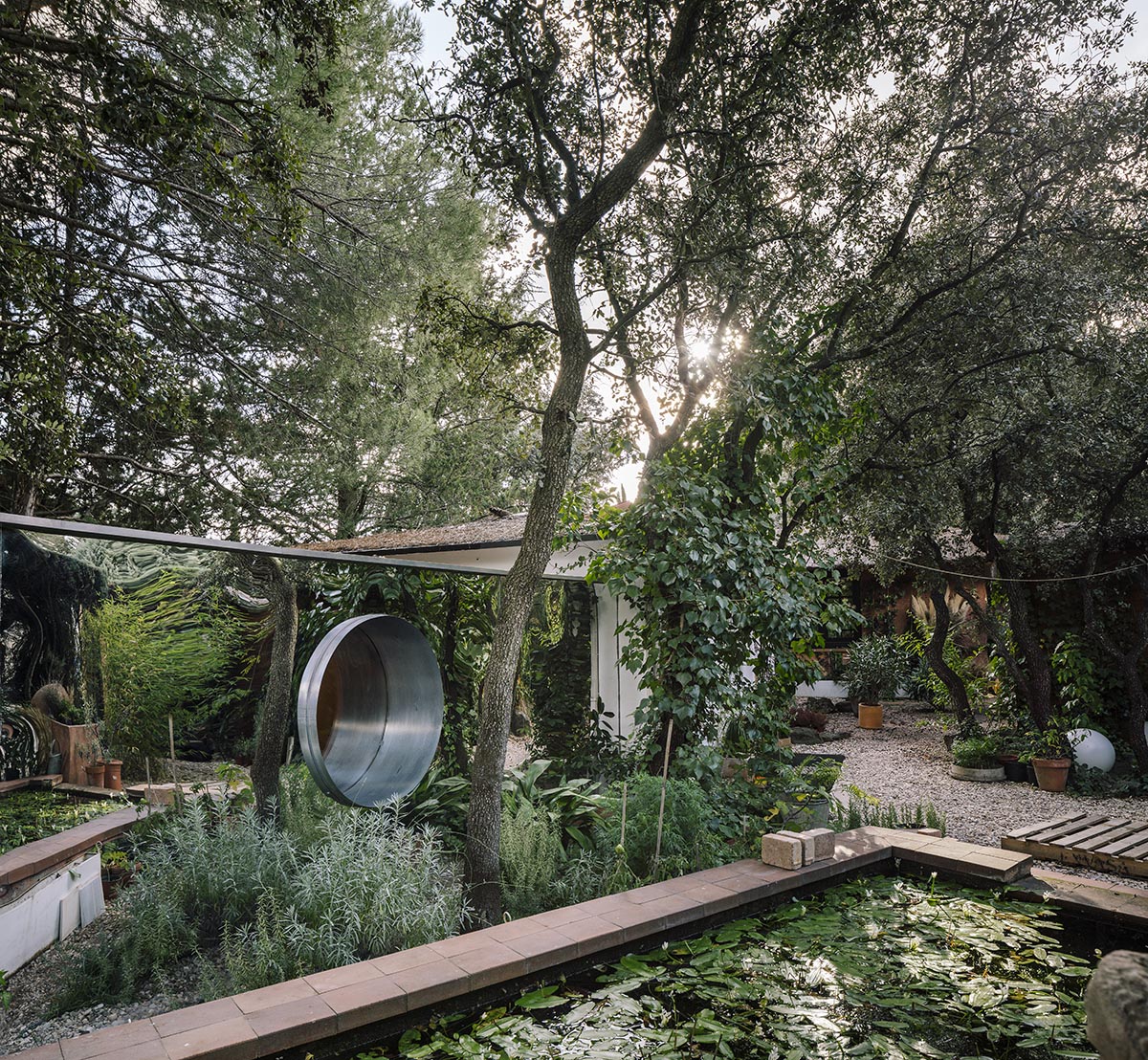
The opposite view, from the inside, is fully covered with vegetation, a pond full of water and flowers flooding the view through the oculus. The reflective element hosts the most private spaces of the house, the bedroom and toilet, with controlled openings on it, allowing effective lighting and ventilation while avoiding the direct views from the outside. The house is designed introverted and cozy, the burrow's essence.
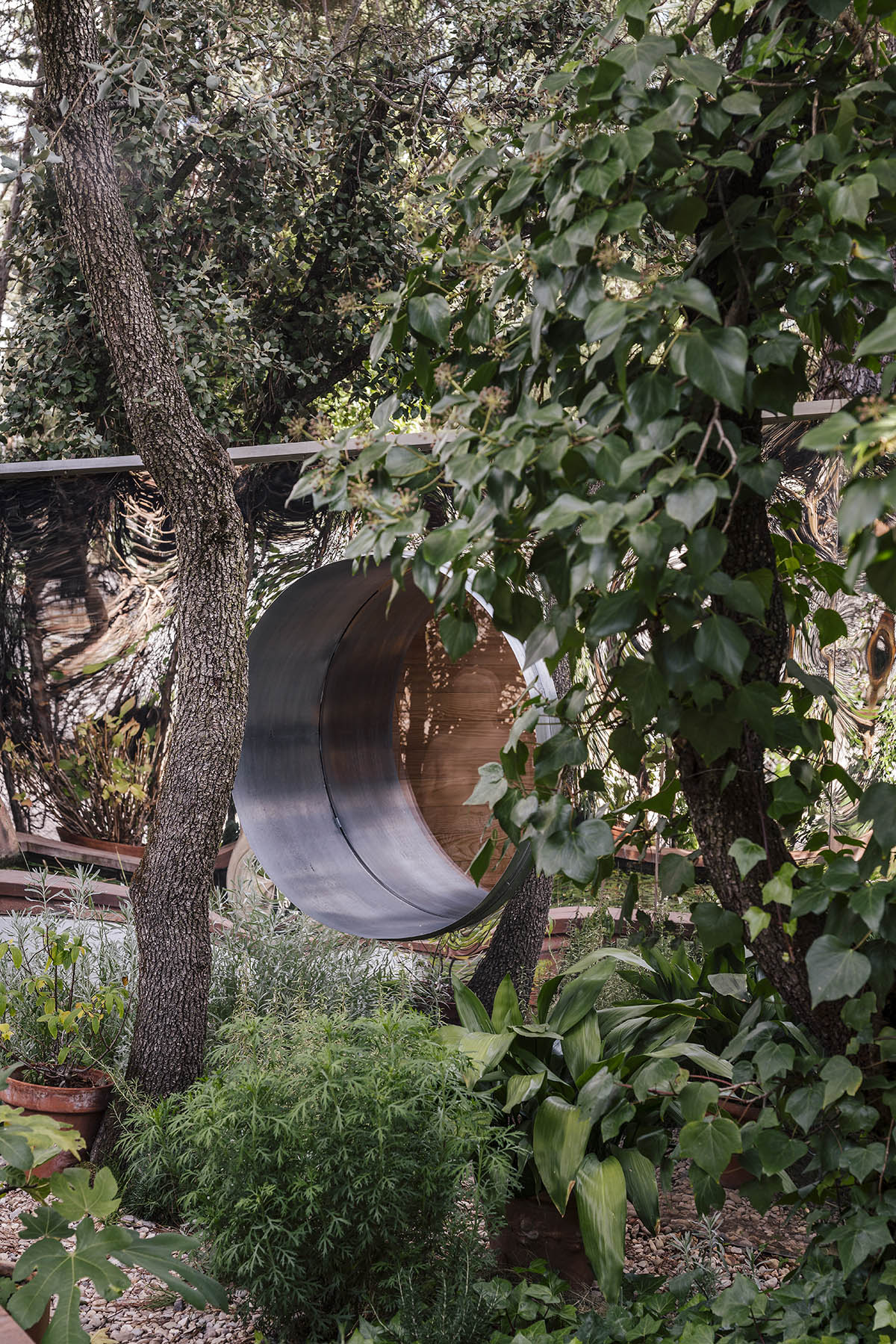
The rest of the house's uses, kitchen-dining, living and studio, are concentrated in the contiguous volume, former painting workshop. As a strategy, the custom made furniture is placed in the perimeter, ensuring the maximum free area and avoiding the circulation space. Its translucent roof, drowns it with zenithal light all day long.
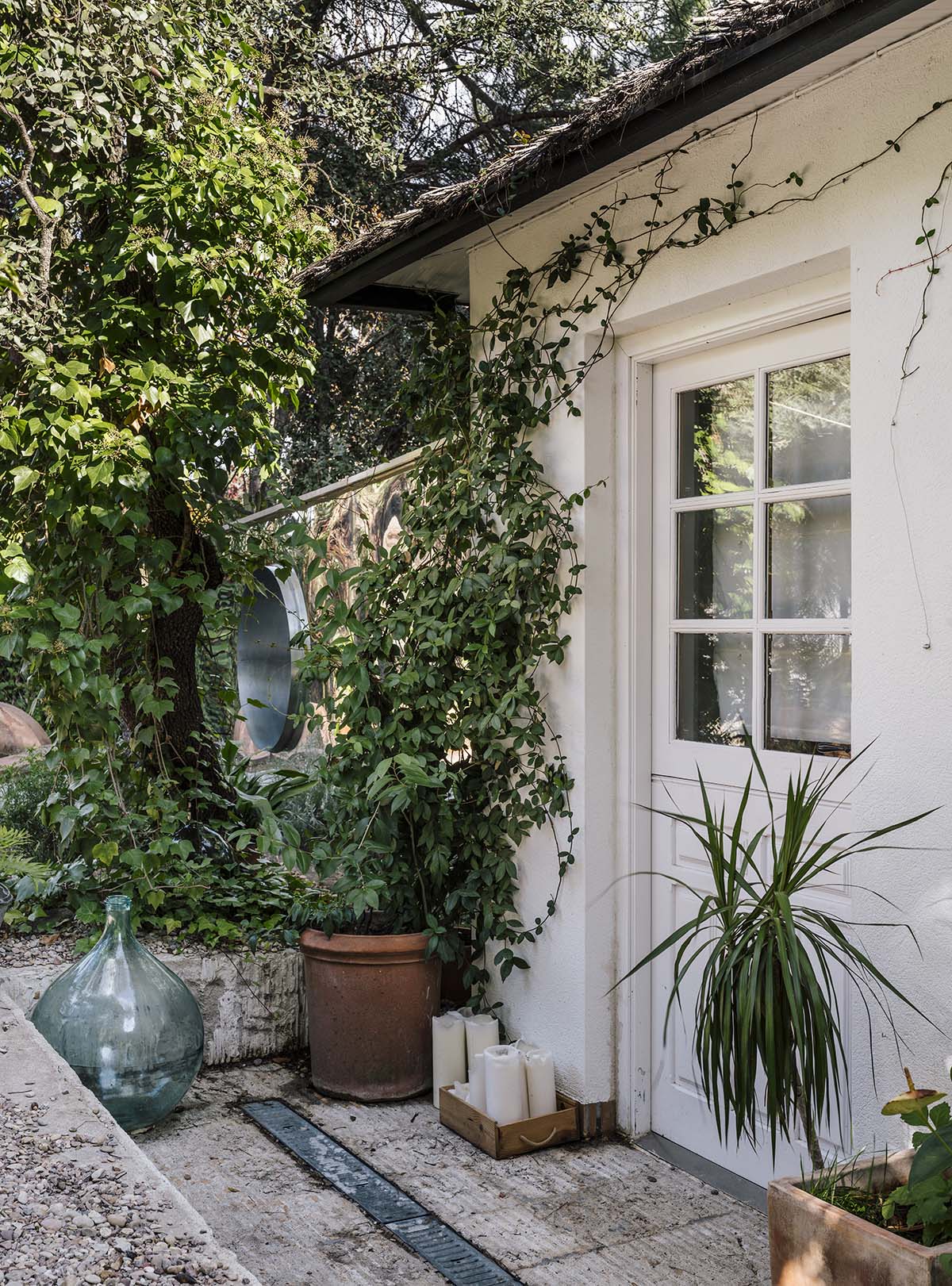
For its construction, a structural solution with a quick assembly was chosen, a galvanised steel substructure wrapped with OSB (recycled wood) boards.
The skin is completed with natural cork and recycled cotton as thermal insulation. The inside is lined with pine wood, wrapping it up warm and making it more welcoming.
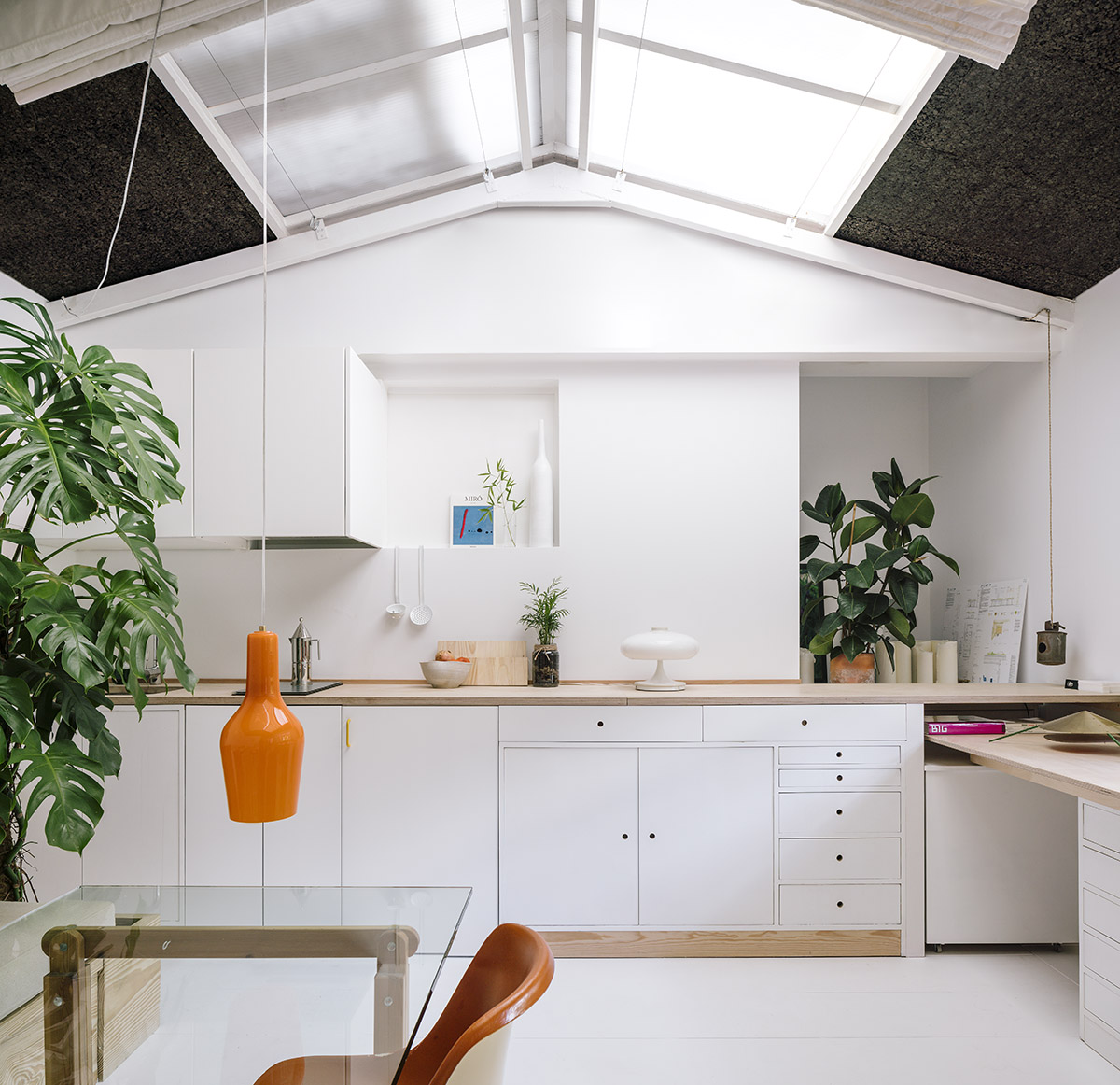
The oculus, as well as all the window frames are fully made in brushed galvanised steel, which reflects and blurs the incoming light. On the roof, two skylights of this same material, are opened to the sky, bathing the space with light.
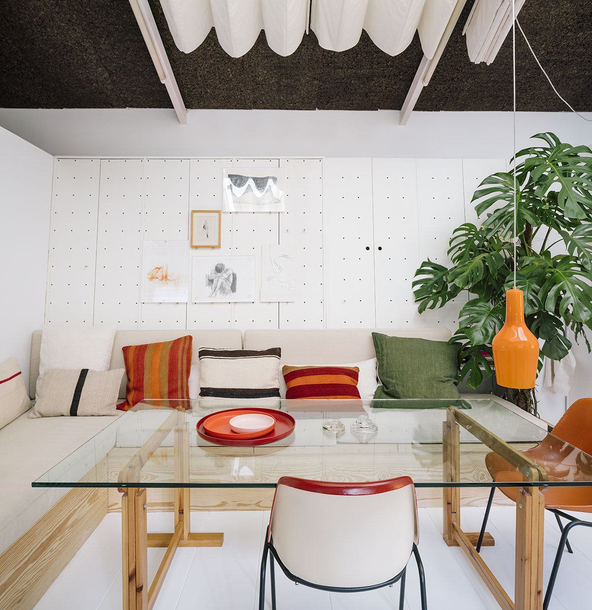
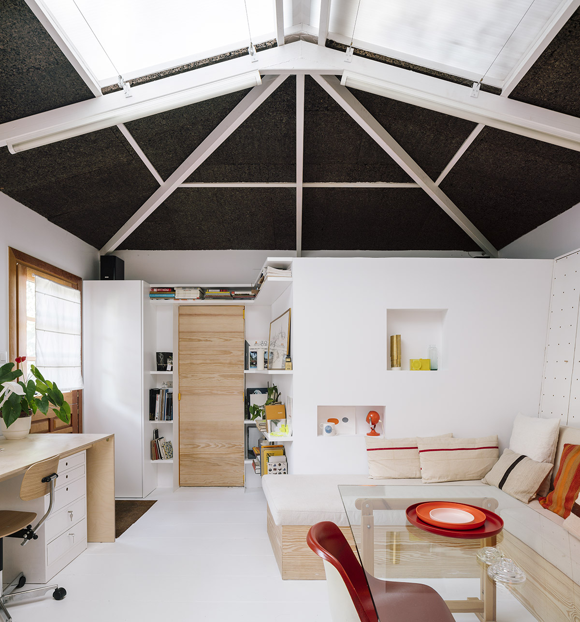
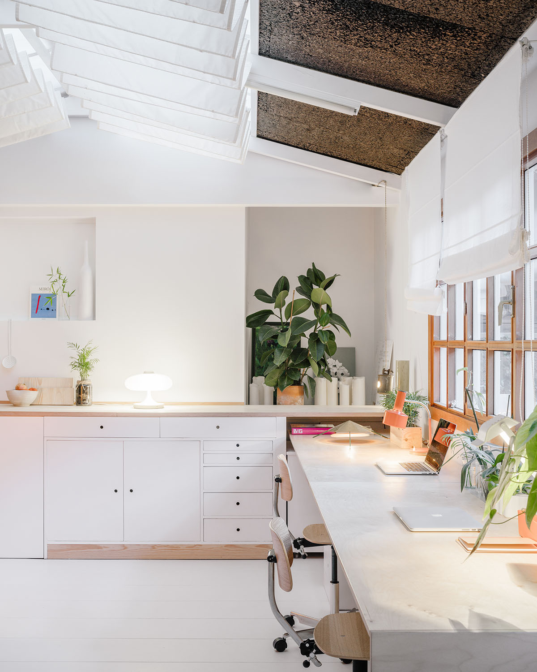
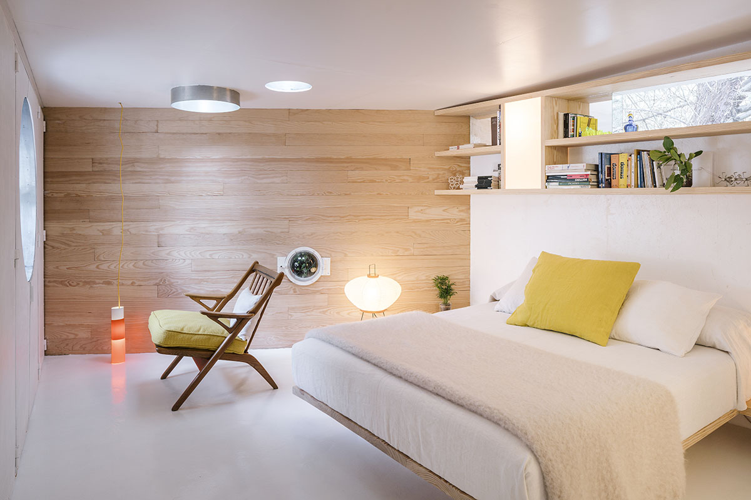
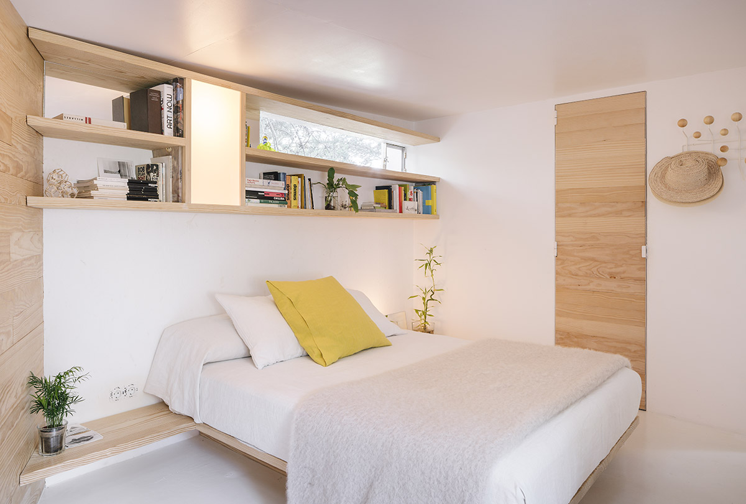
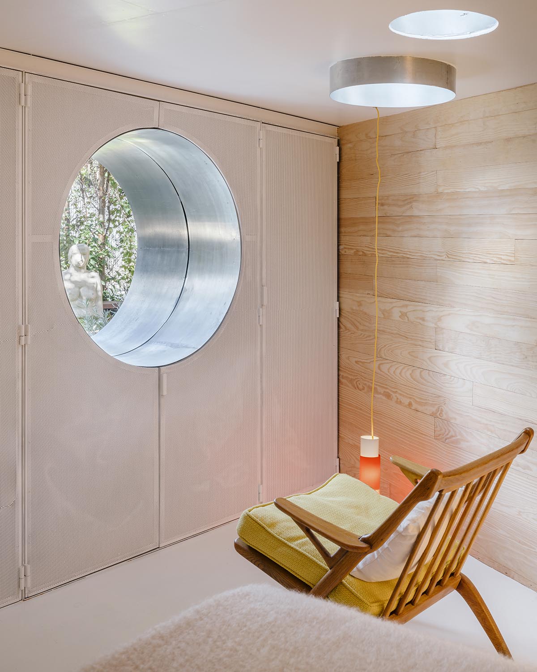
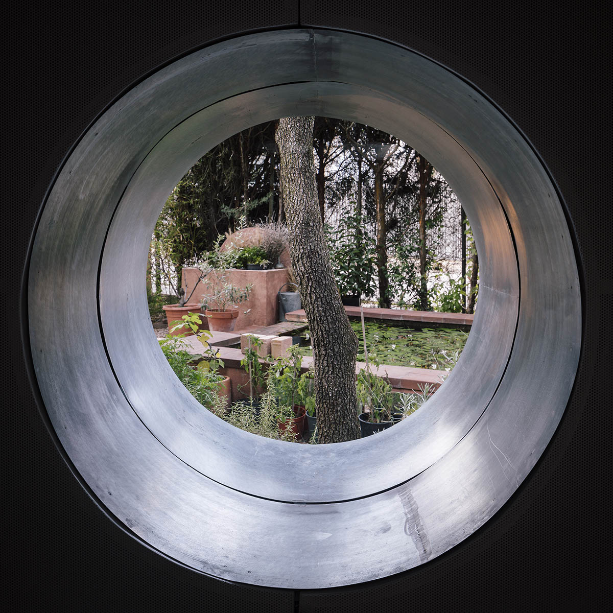
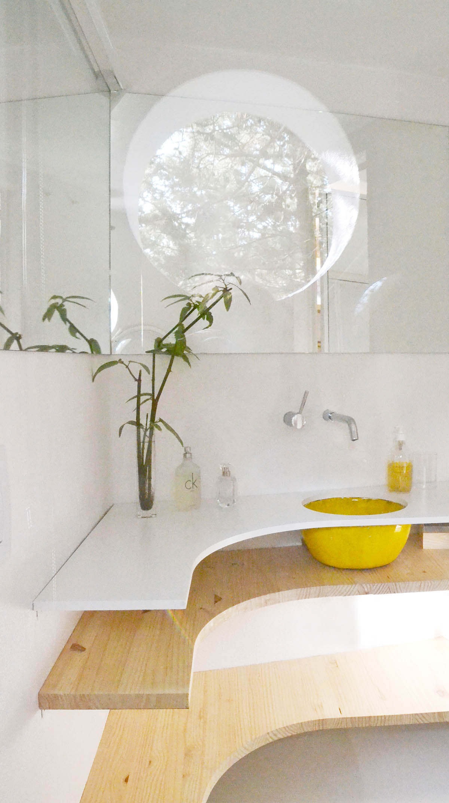
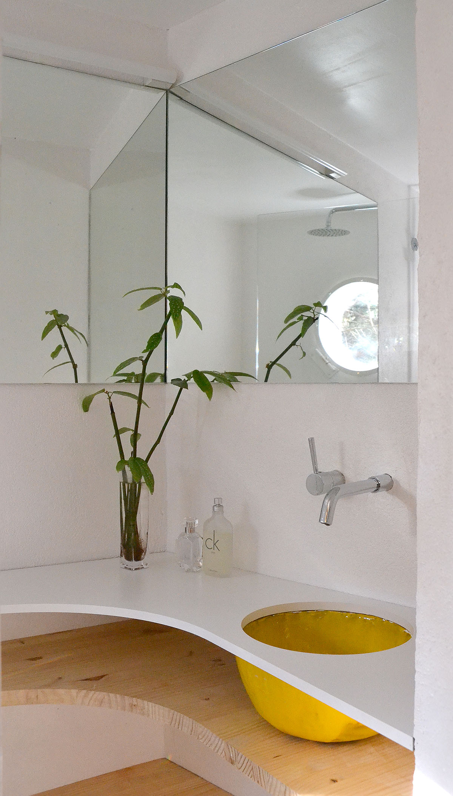
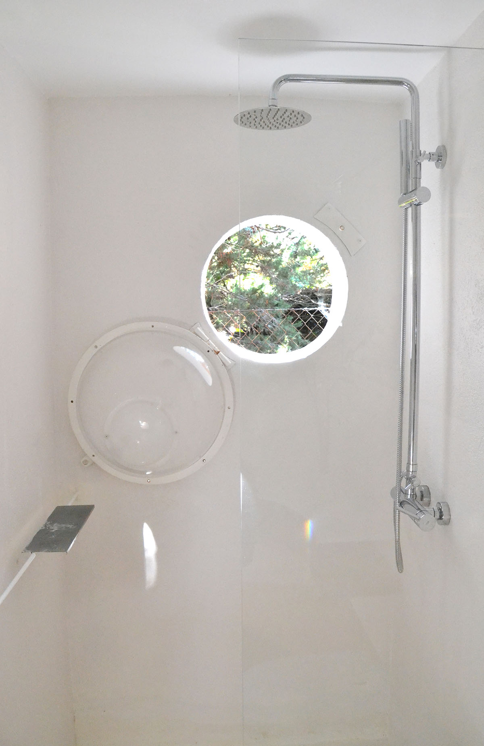
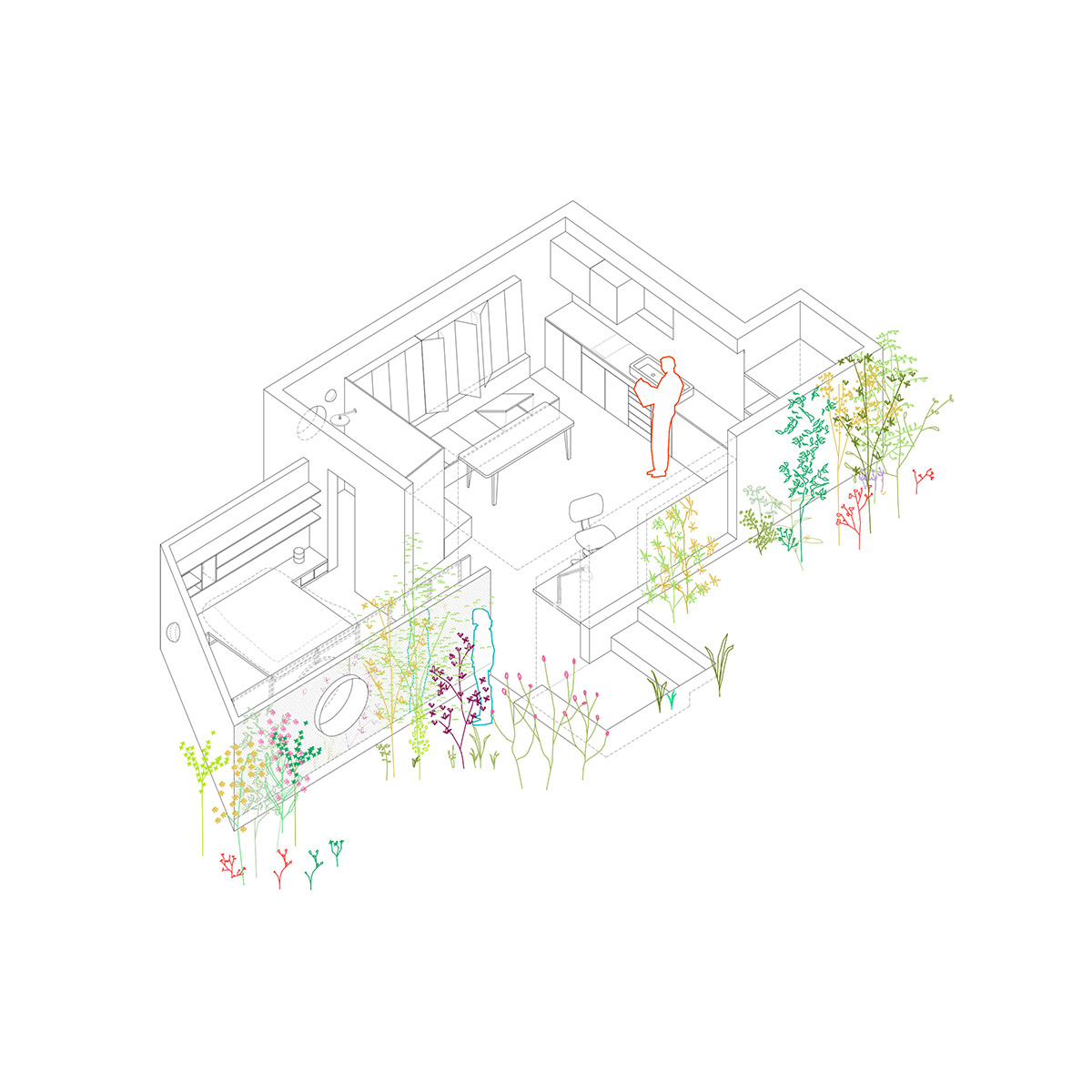
Axonometric drawing
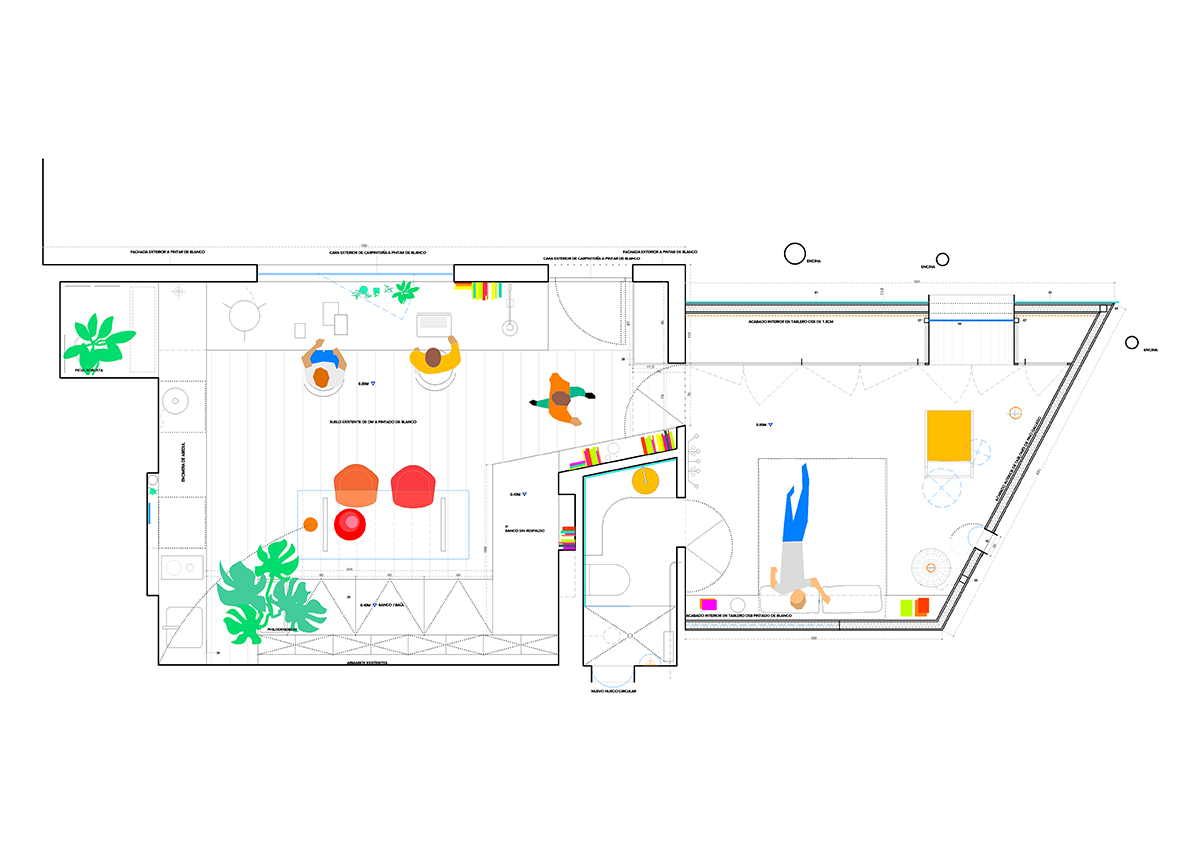
Ground floor plan
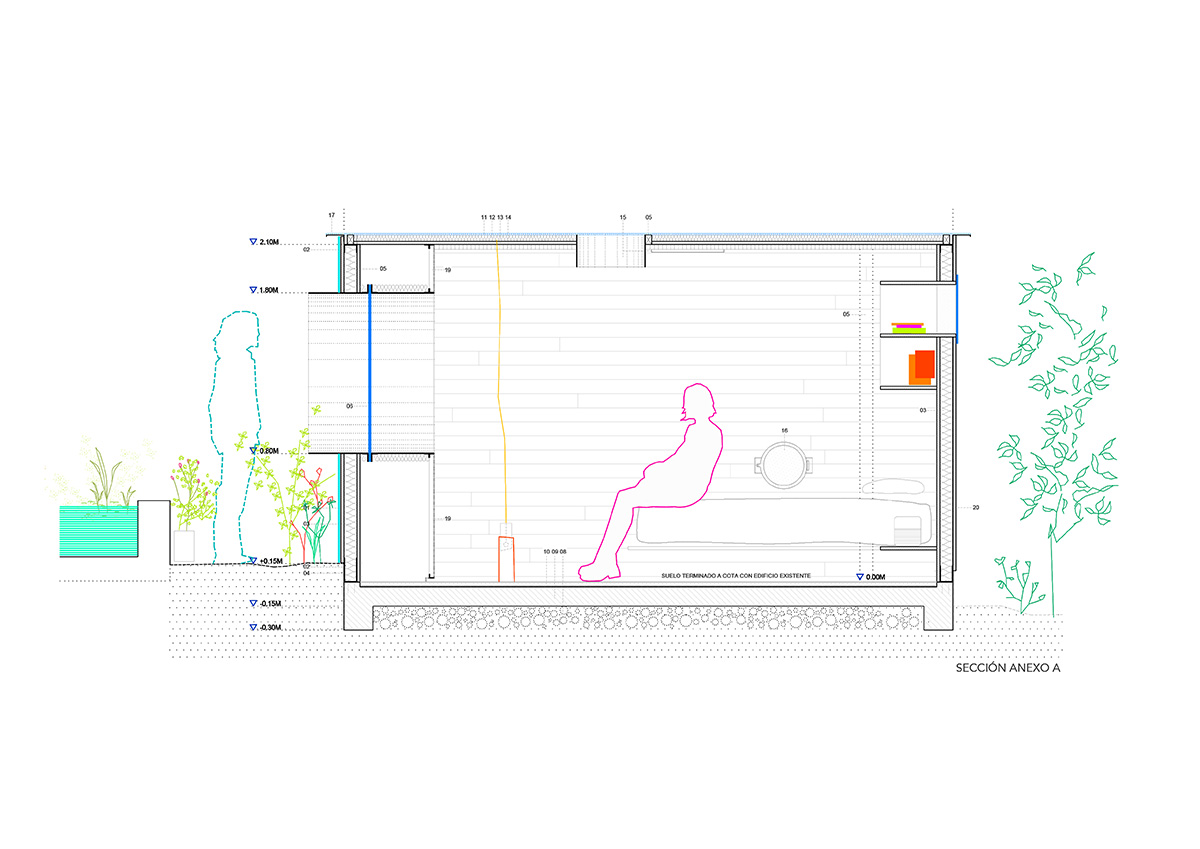
Section-A
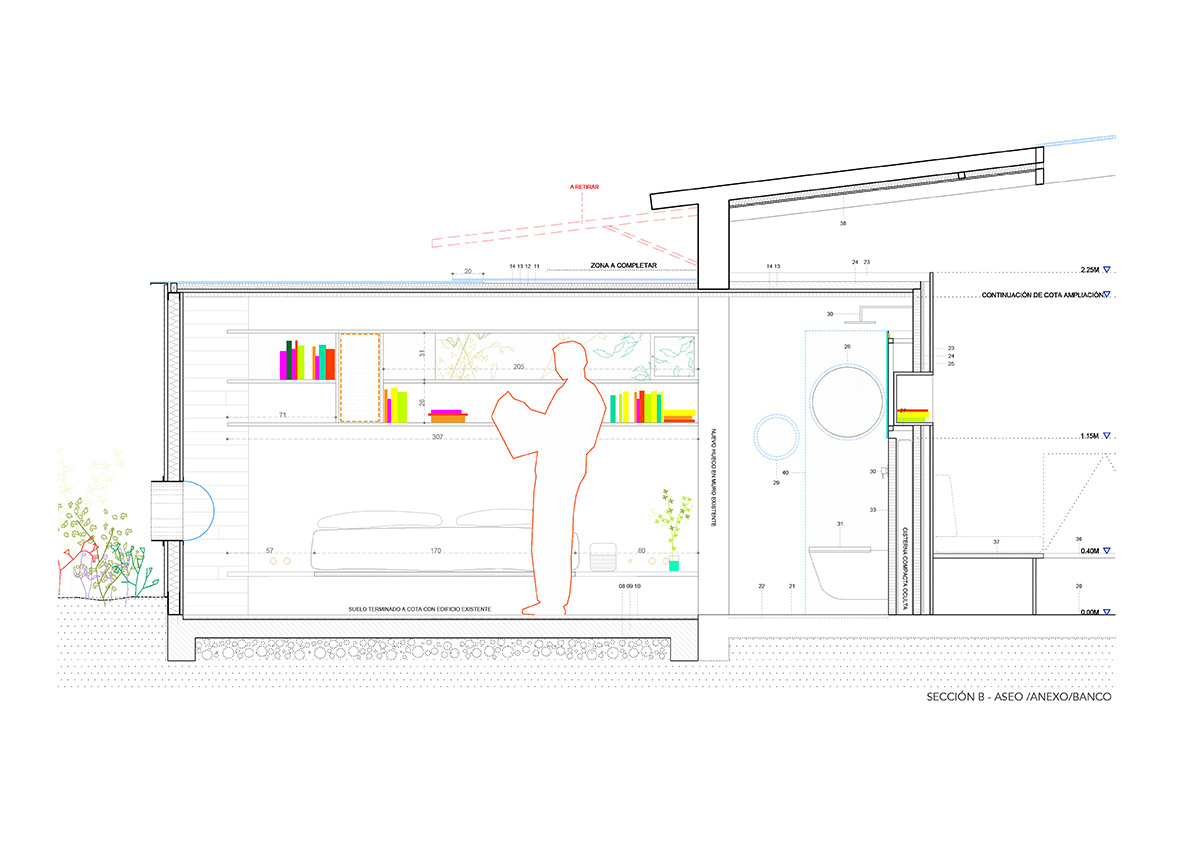
Section-B
Project facts
Architects: delaVegaCanolasso
Location: Madrid, España
Team: Ignacio de la Vega, Pilar Cano-Lasso
Client: Private
Area: 50m2
Project year: 2019
Image © Imagen Subliminal (Miguel de Guzmán + Rocío Romero)
> via delaVegaCanolasso
