Submitted by WA Contents
Powerhouse Company reveals design for the Netherlands’ first mass timber university building
Netherlands Architecture News - Jan 19, 2022 - 13:41 3668 views
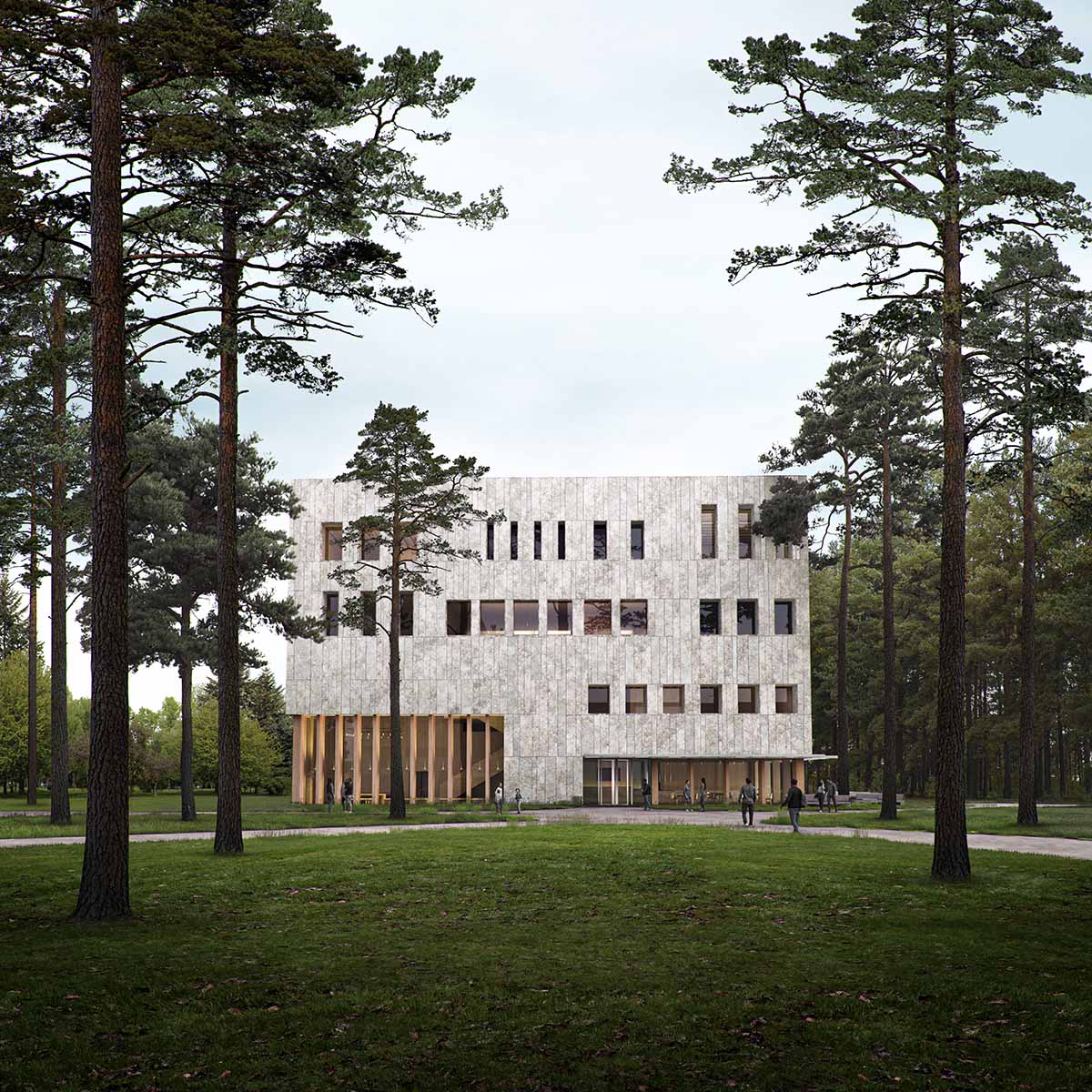
Powerhouse Company has revealed design for a university building which will serve as a new energy-neutral building for Tilburg University on the campus in the Netherlands.
Once complete, a 5,000-square-metre building will be the Netherlands’ first mass timber university building.
The building, named Tilburg University Lecture Hall, is drawn on a simple cube occupying a small footprint of 33 by 33 meters, and contains 14 lecture rooms, selfstudy areas and a foyer.
Set within a wooded landscape, the lecture hall’s timeless form evokes the existing Modernist structures on the campus.
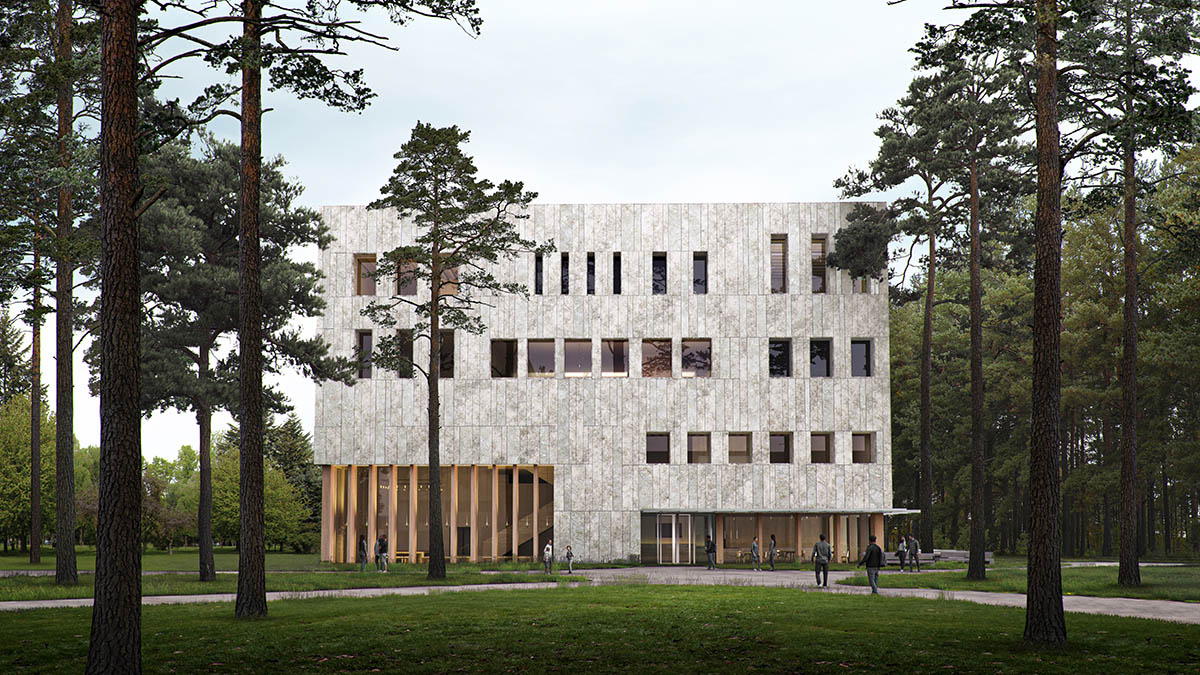
"Together with our client, we upped our ambition during the design process resulting in a carbon neutral, completely circular, and BREEAM Outstanding design," said Janneke van der Velden, Associate Architect at Powerhouse Company.
The building is predominantly made of cross-laminated timber structure, while the lecture hall is a fully circular pioneer in academic architecture. The studio said that "tackling significant design challenges, the wooden rib floors span a groundbreaking 9 meters, while meeting the complex demands required by an educational building."
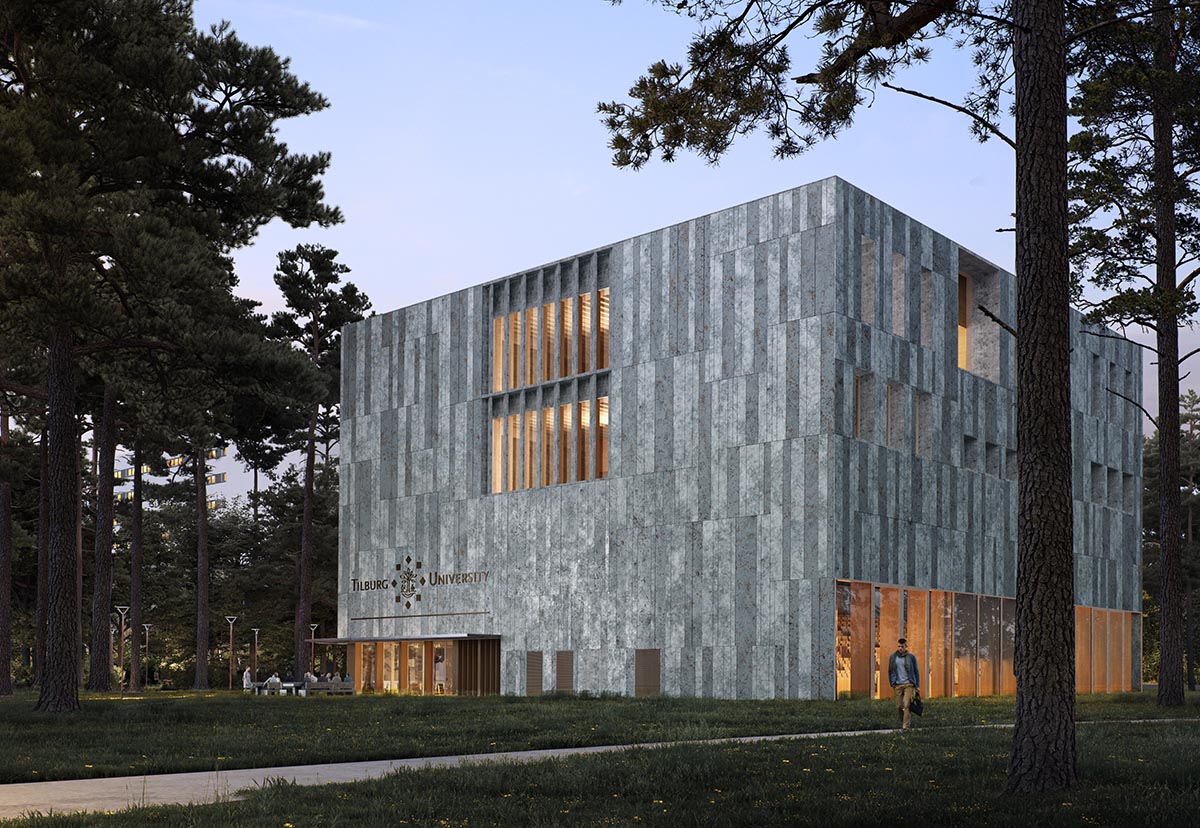
Thanks to a dry-timber construction system, it employs 4.6 kilometers of timber beams that are demountable for future reuse.
Additionally, the studio hangs the limestone façade panels, rather than gluing them, which allows the stone to be recycled too.

A New Cube in a Modernist Family
The new lecture hall is the protagonist of design which references to the first structure on the campus: Jos. Bedaux’s 1962 Cobbenhagen building, now a listed monument.
Bedaux reflected the university’s Catholic roots with a design that gives a Modernist twist to monastic architecture.
Powerhouse Company’s design reinterprets Bedaux’s monumental simplicity with a limestone facade, rhythmic window placement and a close relationship between the interior spaces and the surrounding nature.
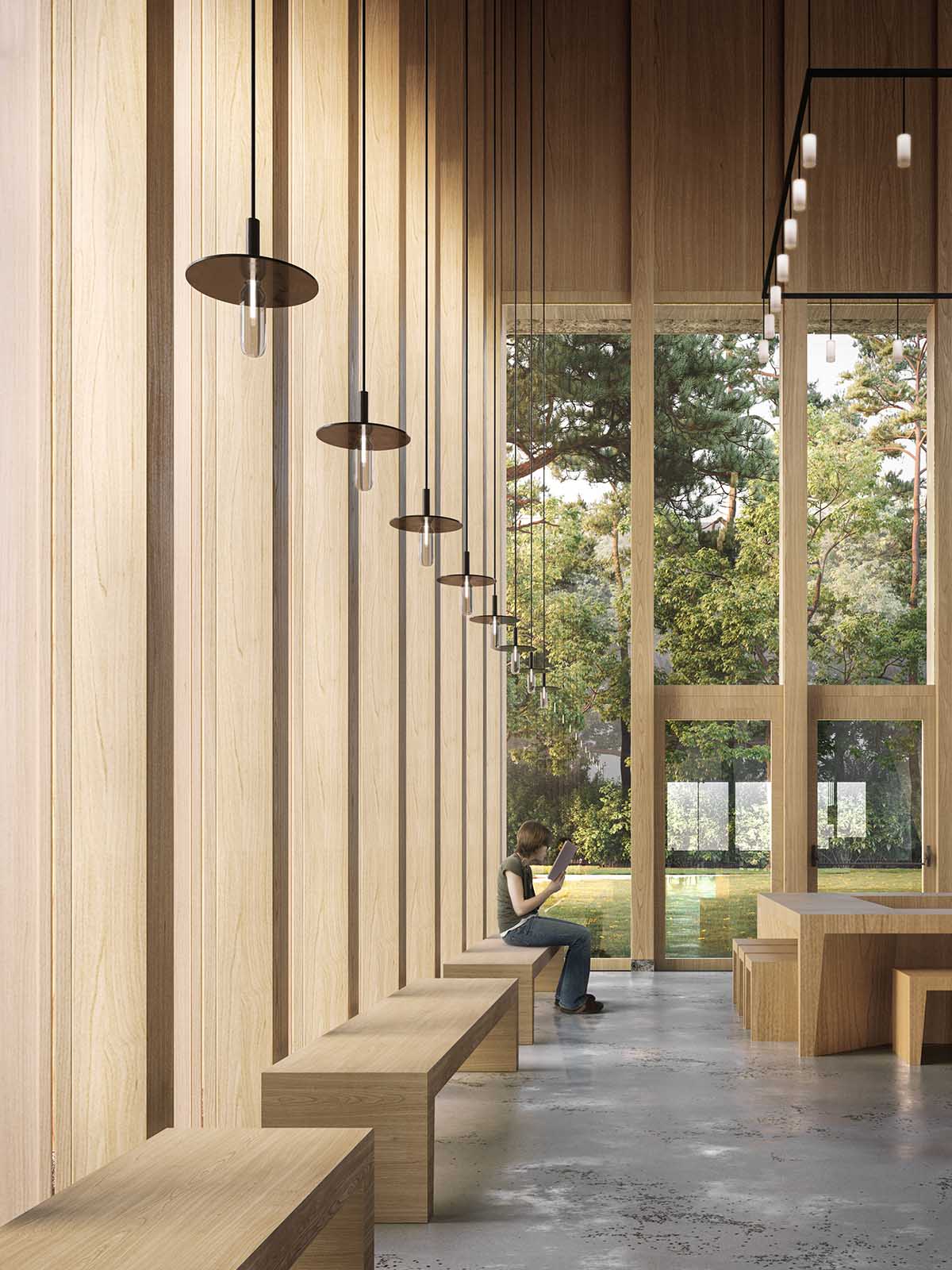
"The result is a building that, with its mellow stone facade and rootedness in the woodland setting, appears as though it has always been there," the studio added.
"The lecture hall is a timeless and sustainable addition to the campus architecture of Tilburg University. It breathes the atmosphere of the library and the monastery, in line with the original Modernist buildings," said Stefan Prins, Partner Architect at Powerhouse Company.
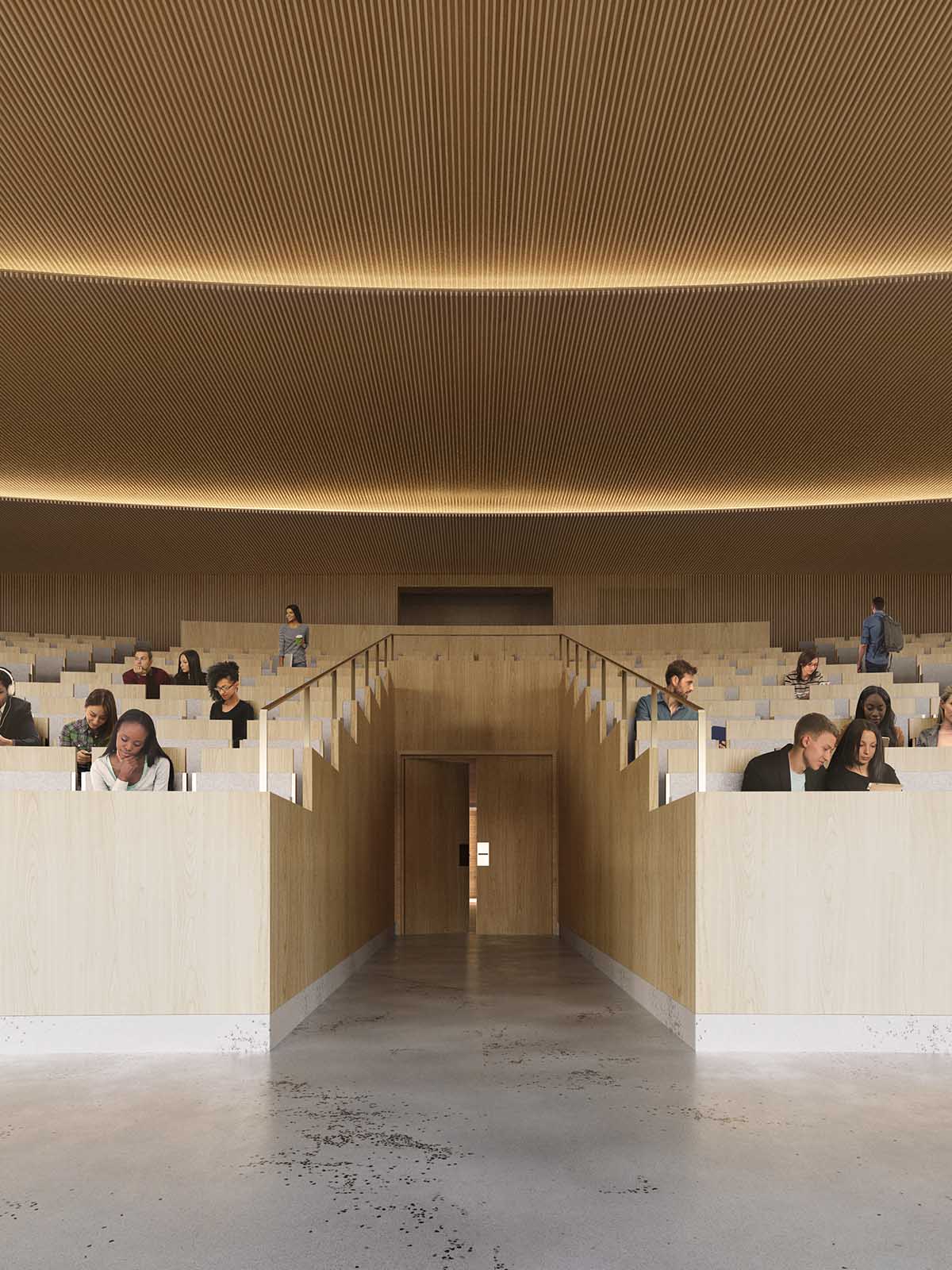
Inside, as with the Cobbenhagen building, the fixtures and furniture are intrinsic parts of the design. The studio used a natural palette throughout the building such as wood, stone, and plaster – from the lofty sculptural space of the lecture hall, to intimate window niches.
Besides, to exude a sense of serenity and calm, the studio uses the exposed structural timber, simple wooden tables, benches, and cruciform reading lamps in the interiors.
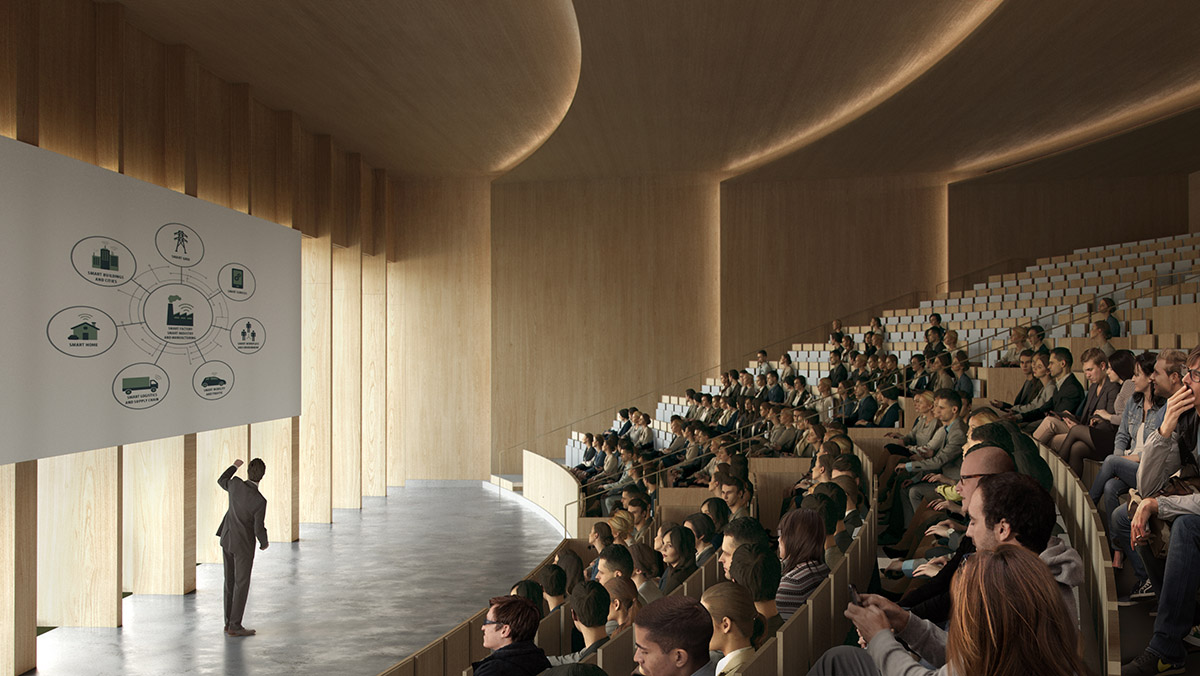
Expansive windows allow natural light to flood the space while playfully capturing a range of views, some unexpected – the sky, a single tree, or people walking to the campus.
"We looked at the various characteristics of the site surrounding our building – forest, parkland, accommodation, and the main route to the train station serving the campus – and designed four facades responding to these different features," added the studio.
All four sides of the building connect via footpaths, views and sightlines to different parts of the site: Each side has different detailing and window distribution reflecting its orientation.
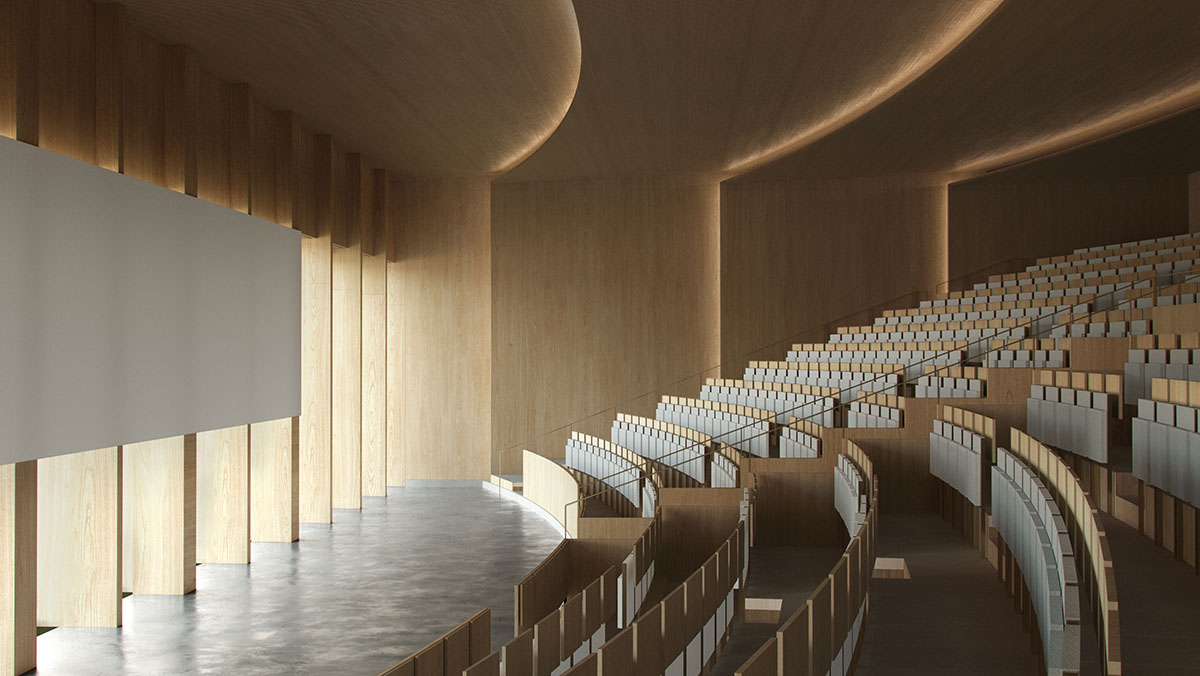


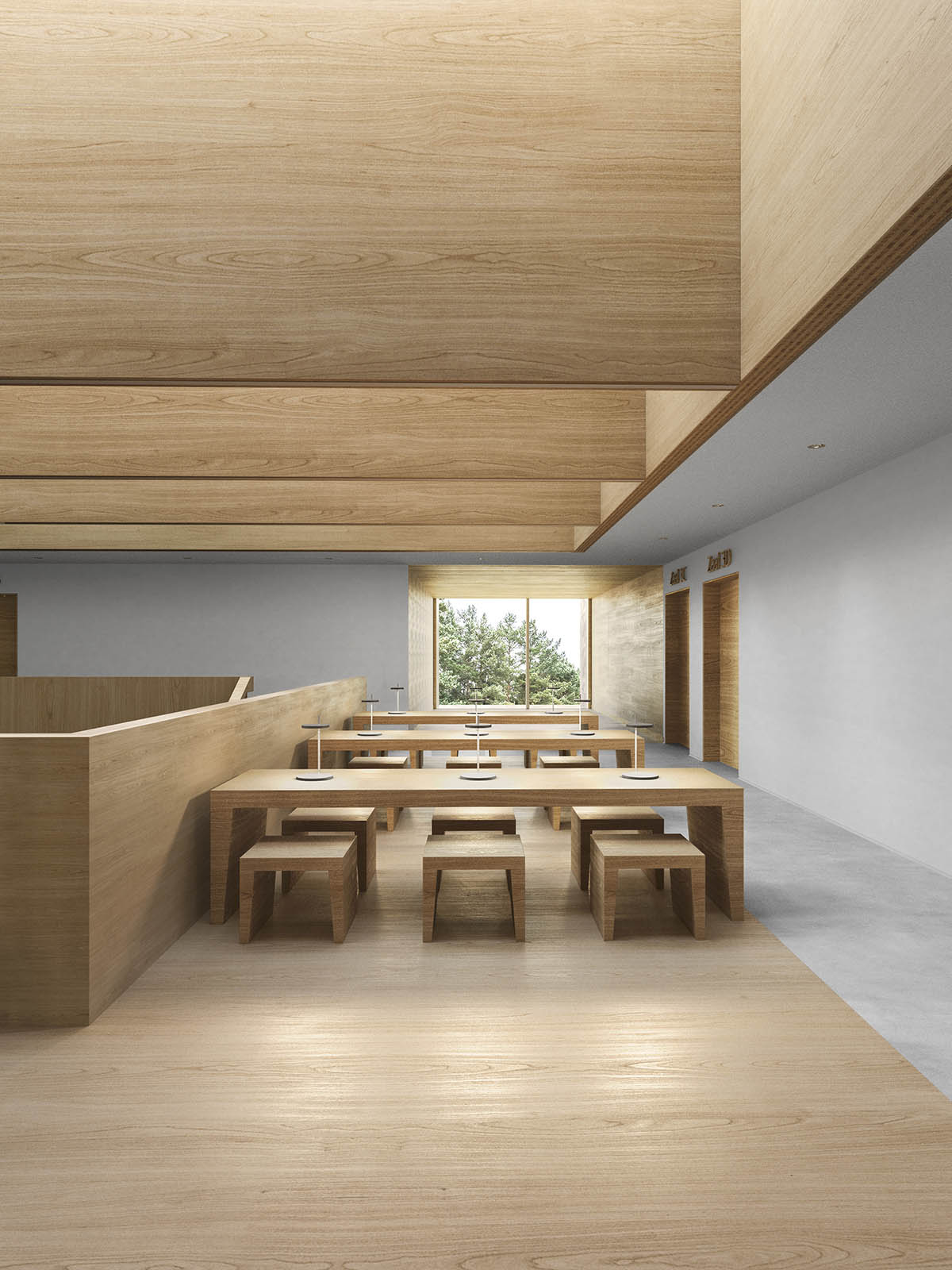
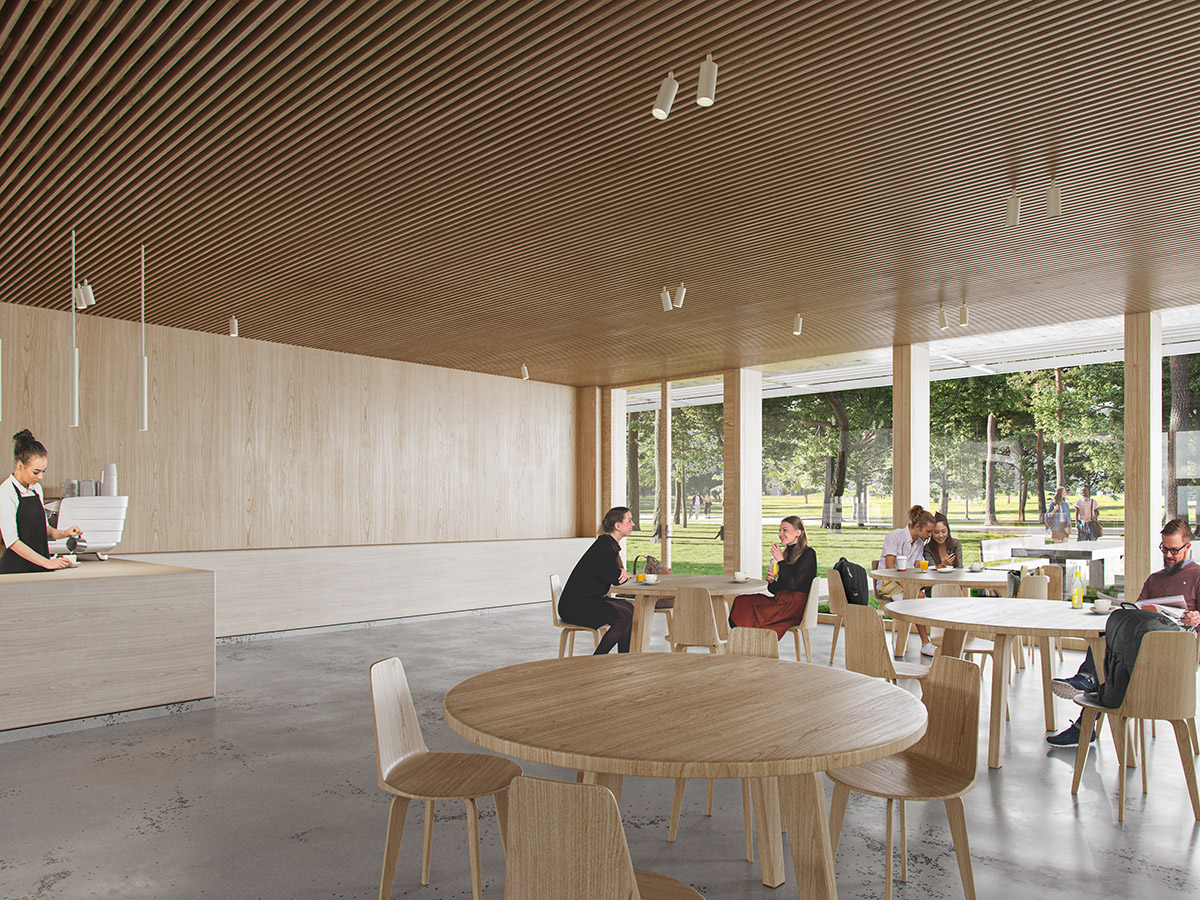

Site plan

Ground floor plan

First floor plan
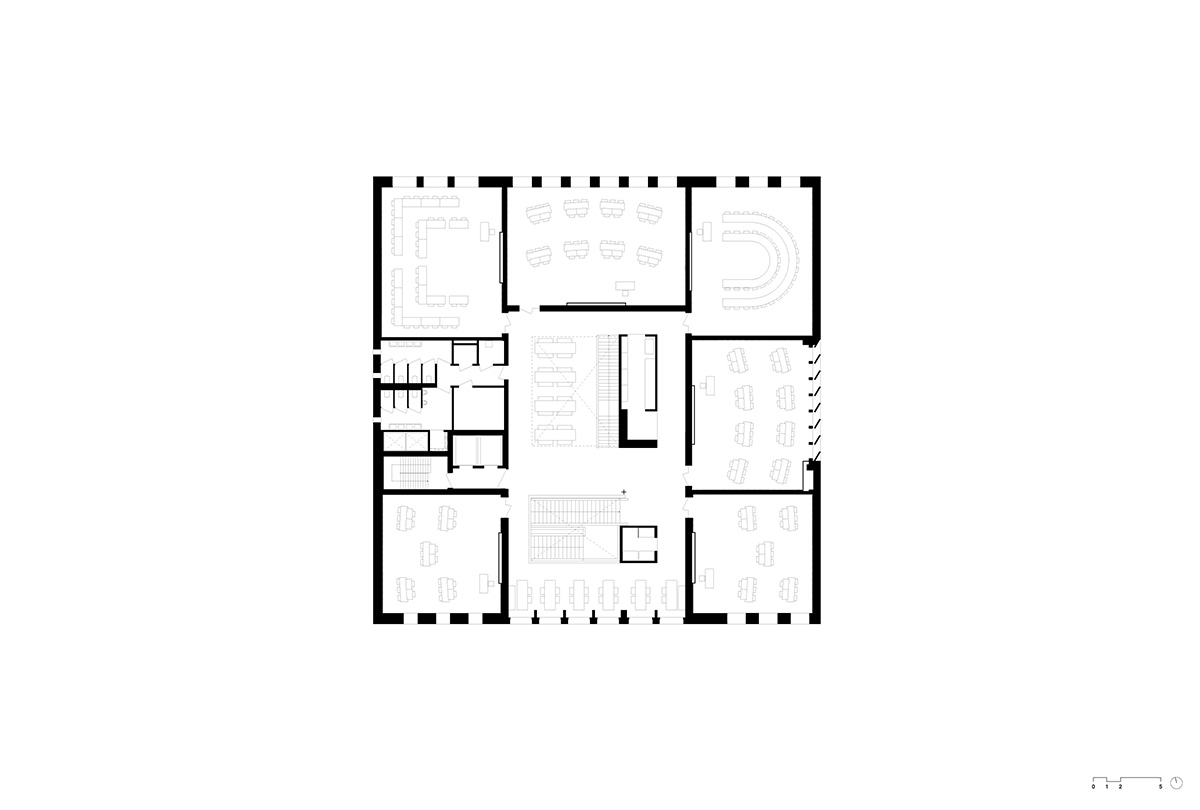
Second floor plan

Third floor plan

Section
Powerhouse Company’s other educational buildings include a pavilion for Erasmus University Rotterdam (with De Zwarte Hond) and Jakoba Mulderhuis in Amsterdam (with Marc Koehler Architects and Architecten Cie) and the new gateway to the Amsterdam University of Applied Sciences campus, currently under construction.
Powerhouse Company is an award-winning architecture office based in Rotterdam, the Netherlands. The firm was founded by Nanne de Ru in 2005. The firm has offices in Rotterdam, Beijing, Oslo and Munich.
The firm recently completed Villa JM features inner courtyard creating "warm interior" in Woodland. The studio is currently working on a new urban woodland in Groningen in the Netherlands.
Project facts
Status: In design
Timeline: 2019 – present
Client: Tilburg University
Size: 5 000 m2
City: Tilburg
Country: The Netherlands
Typology: Education
Landscape architect: EDM Tuin en Landschap
Stedenbouw: Studio Hartzema
Installation’s advisor: Royal Haskoning DHV
Building physics advisor: Royal Haskoning DHV
Contractor: Koninklijke BAM Groep
Constructor: BREED Integrated Design
Geotechnical advisor: Inpijn Blokpoel
Sustainability advisor: Rienks Bouwmanagement
Mobility advisor: Royal Haskoning DHV
Financial advisor: Multibouwadvies
Model: Studio Abstract, Powerhouse Company
Photography: Frans Parthesius (model)
All images courtesy of Powerhouse Company.
> via Powerhouse Company
