Submitted by Antonello Magliozzi
Philippe Rahm describes meteorological architecture as a harmonization of culture and nature
Italy Architecture News - Jan 19, 2022 - 12:58 10507 views

What do Architecture Physiologique or Architecture Meteorologique represent? They are scientific studies, architectural treatises that illustrate a design method, a vision that considers the essence of the interaction between physical space and the natural environment. Philippe Rahm, the author of these monographs, explains it in an exclusive interview with World Architecture Community. The Swiss thinker and architect testifies to this through his research, exhibitions and design experiences, which highlight an authentic expression of the phenomenology of physical architecture. He tells it by emphasizing the importance of the lesson of history, but also of the current time in a socio-cultural scenario, all in a synchronous and asynchronous continuum. A knowledge considered essential to formulate an idea of universal architecture that can always be defined as modern.
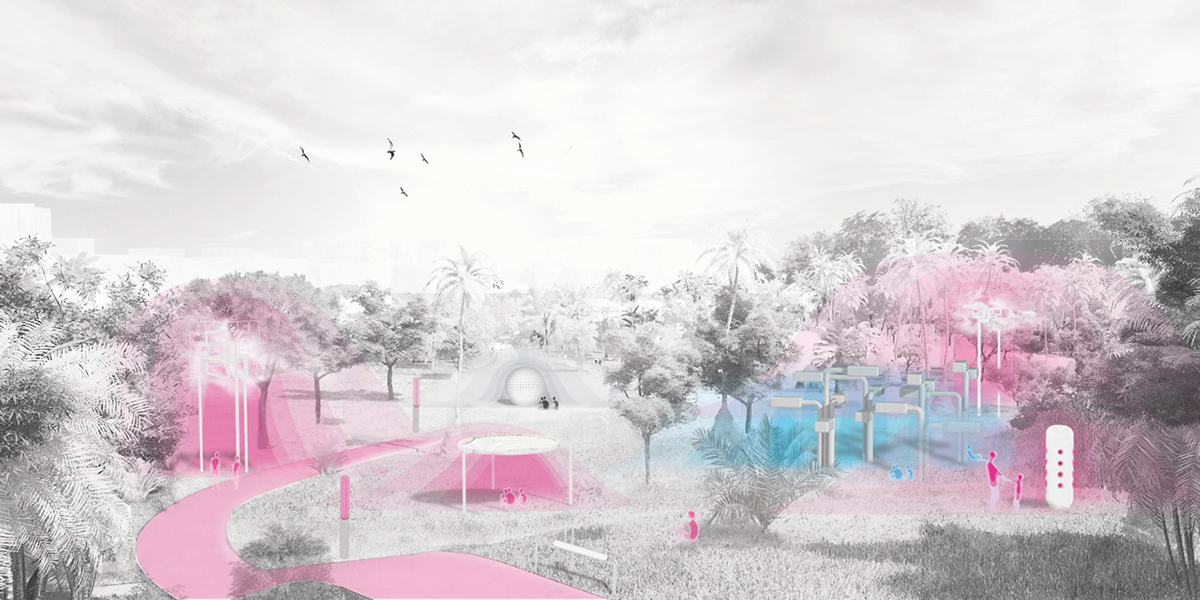
Taichung Jade MeteoPark. Image © Philippe Rahm architectes, Mosbach paysagistes, Ricky Liu & Associates
Philippe was trained in Switzerland, but has travelled and worked all over the world. He has academic experience as a lecturer at several universities in different states, including the UK, Switzerland, Denmark and the U.S. A culture and experience that has allowed him to know different visions, even combining the values of different historical periods. For this reason, he tells us: "I consider myself modern in method and tools, but post-modern in goals." He thus affirms that he has both a modern scientific approach and a post-modern dubious vision, which accentuates the meaning of multiplicity and diversity. In 2002, an important event in his life took place: Philippe represented Switzerland at the 8th Architecture Biennale Venice. About this Philippe tells us: "with the installation called Hormonorium, I thought of creating a space with the characteristics of a physiological architecture". "A continuum between inside and outside, a space in which human health interacts with the environment not metaphorically, but in a real way".
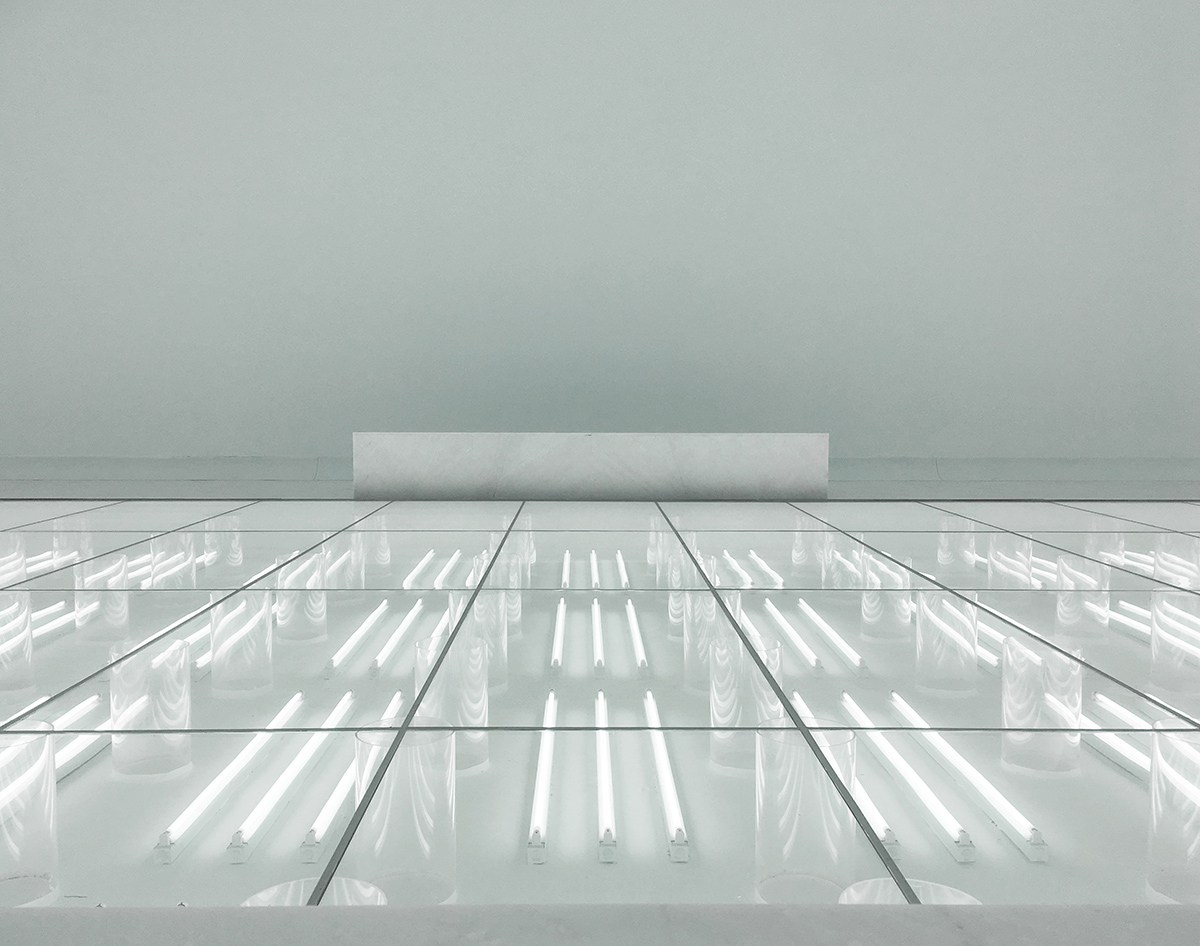
Harmonorium, Venice Biennale. Image © Philippe Rahm
In this way he materialized his fundamental idea of physical architecture, the one subsequently present in all his projects, as well as in all his exhibitions between France, Denmark, the United States and Canada. An idea that represents, as for example in the Scalo Farini project in Milan, a function of public space as a "limpidarium" together with other functions linked to social life: for cleaning the air and the water. A concept of space that also includes, as he says, "more climatic or meteorological issues, and therefore passive systems that use the phenomena of convection, conduction or emissivity, as well as evaporation, radiation or thermal inertia." Moreover, speaking of such phenomena, Philippe states, "climatic agents have been considered as tools in the design of public spaces." That's why, to improve well-being in public spaces, he considers an albedo gradient for building elevation materials, with black to white materials in a gradual manner, so as to trigger a phenomenon that subtracts heat from the atmosphere of the streets. At the same time, he identifies warm and cool zones, both for helping the ventilation urban environments, and for creating specific areas that people can use according to seasons.
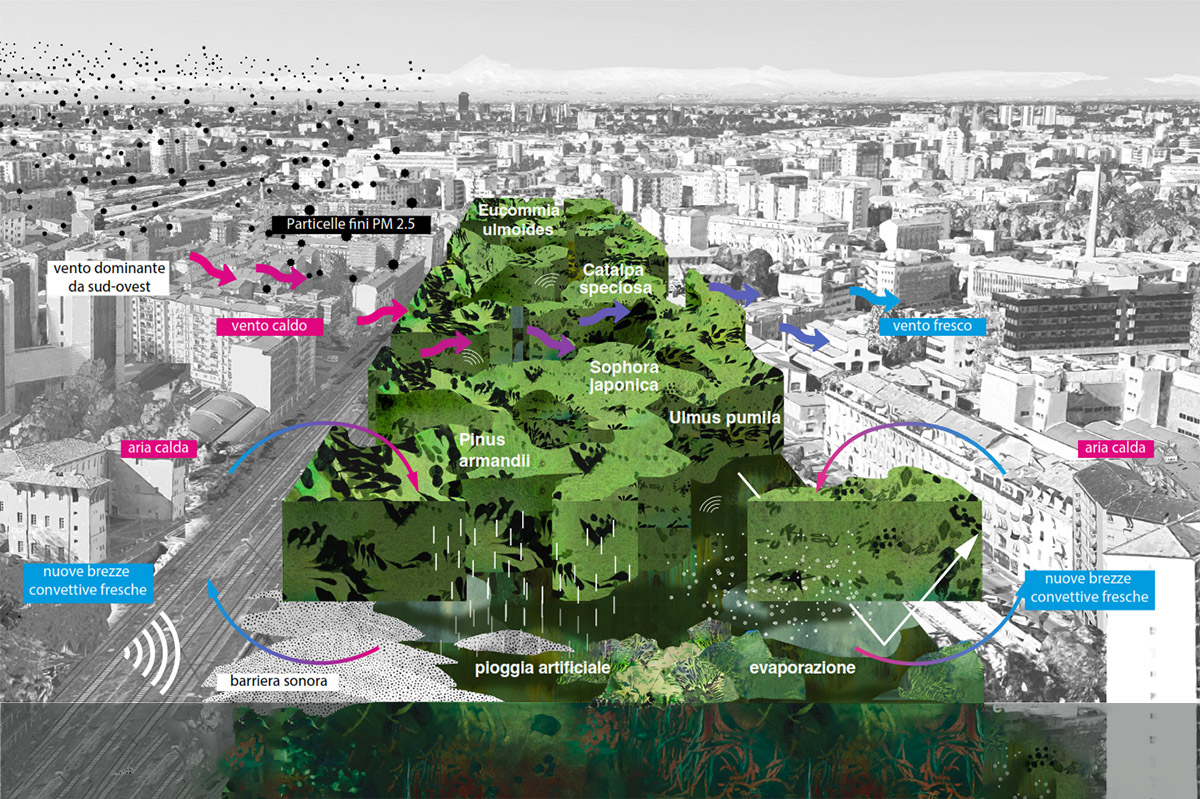
Scalo Farini Masterplan, Milan. Image © Philippe Rahm with OMA and Laboratorio Permanente
Another interesting aspect of Philippe's vision is related to the idea of gradient. According to him, there are no perfect cities or places, where there is only one optimal condition, but there are various possibilities and coexisting configurations. In his projects, Philippe works on the "gradualness of microclimatic conditions", that’s why he says: "on the environment there are multiple shades between the colour blue that represents cold and the colour red that indicates warmth". In this idea of physical space, the concept of multiplicity and diversity recurs as indispensable to guarantee a sense of freedom for people. An approach that is empirical and open, post-modern in its objectives, but also scientific and modern in its design method. Indeed, Philippe considers the innovation of digital systems, adaptive functionalities or those of the latest IOT solutions as auxiliary tools of projects. Since these systems are useful to verify design solutions through predictive models, but also to automatically monitor the project life cycle, he considers them as a benefit of the projects themselves. However, according to his approach, passive solutions, those that history has taught us through projects such as Palladio's, are always to be preferred because they are not subject to obsolescence, and have a strong semantic function.
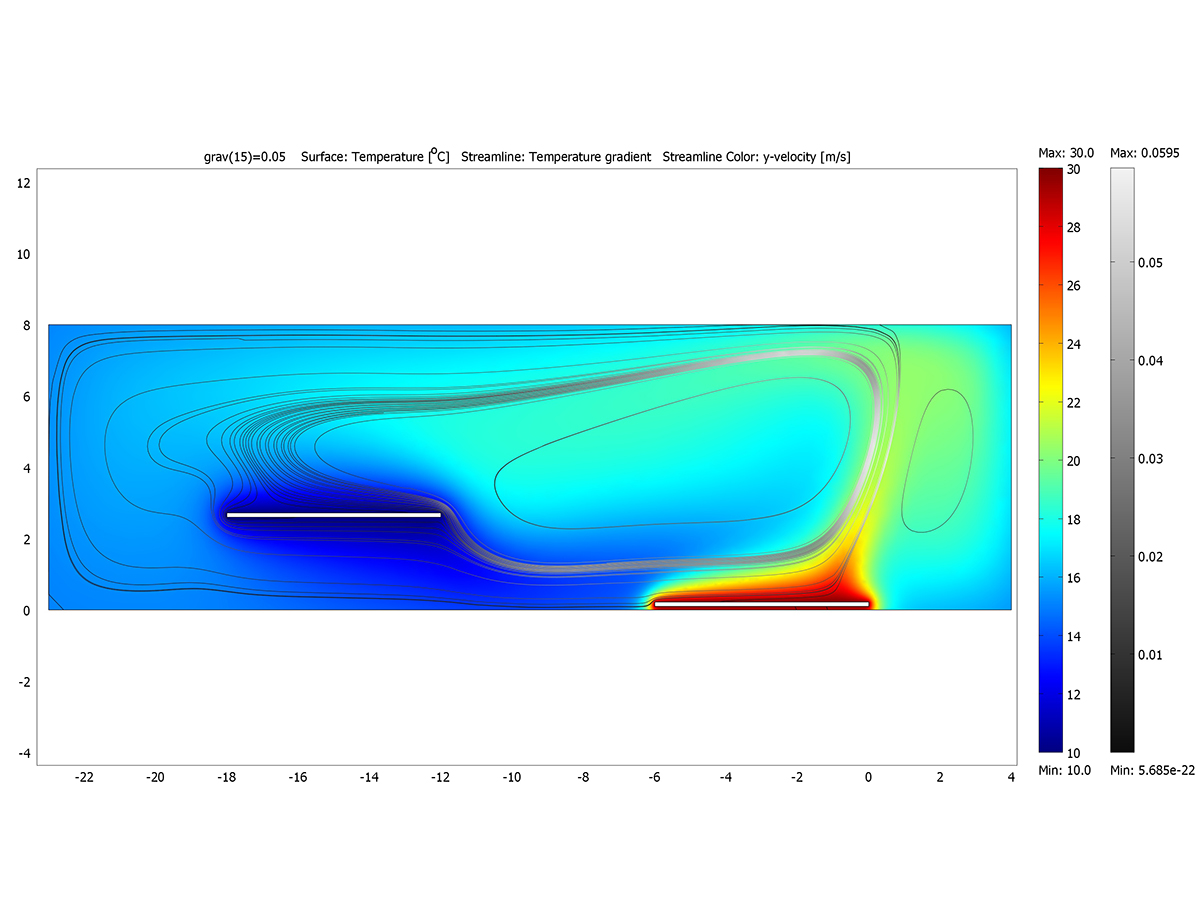
Digestible gulf stream. Image © Philippe Rahm
Philippe is certainly attentive to the issues of the pandemic emergency and those of global warming. In fact, his design solutions are aimed at responding effectively to these issues, at providing an operational method that can also prevent problems. Despite widespread apprehension about these issues, Philippe defines himself as optimistic because he sees strong changes taking place. On the other hand, he hopes that everyone can "contribute even more to changing the thinking that pits culture against nature." Philippe in this regard tells us that: "there is still resistance to treating the topics of health and energy as closely related to the form and aesthetics of architecture. My hope is that we can foster the acceptance of the idea that we are not only human or intellectual beings, but that we are also animals.” Moreover, for this reason, in a message of best wishes for 2022 to the readers of World Architecture Community, Philippe hopes to see in future projects: "no longer the expressive language that refers to a superstructure of the project, but to an idea of harmony between architecture, climatic and physical aspects."
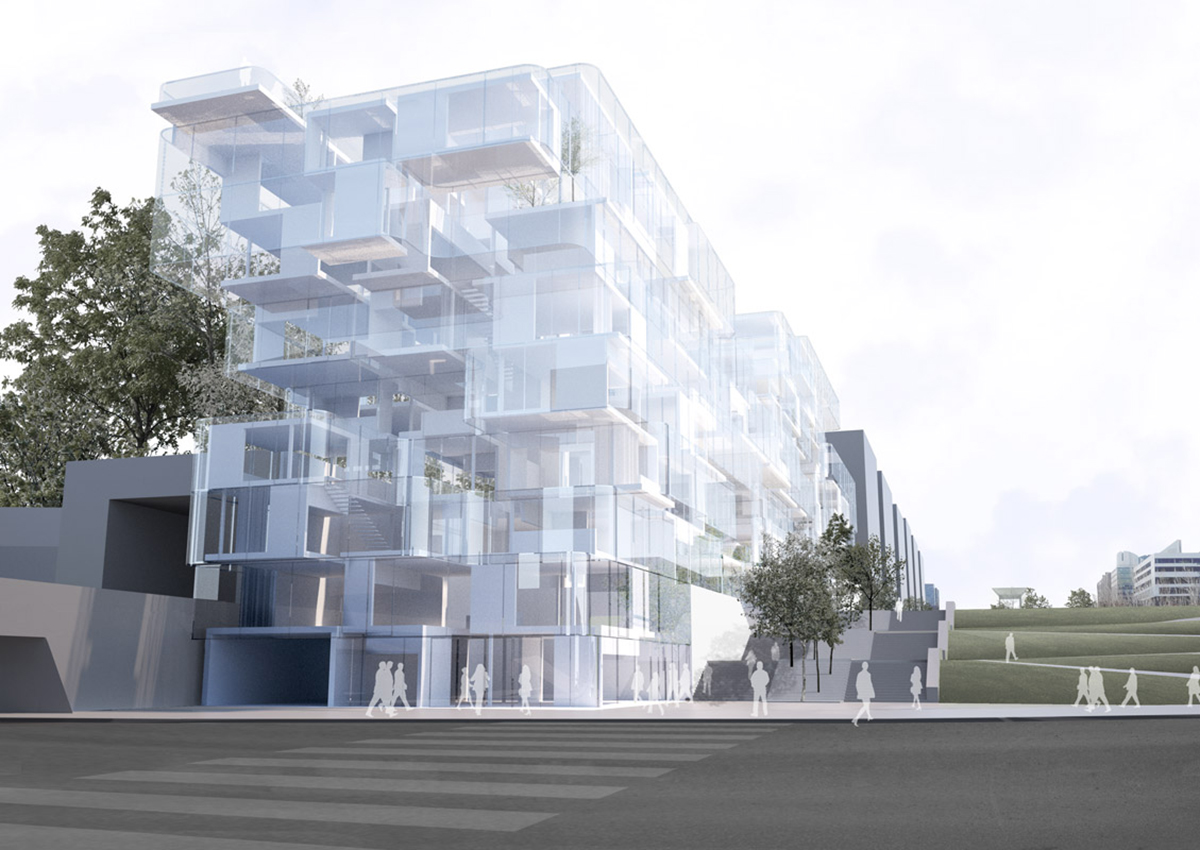
Evaporated Building project, La Defense, Paris. Image © Philippe Rahm
Read the full transcript of our interview with Philippe Rahm below:
Antonello Magliozzi: Philippe, you are known to many as the author of important publications such as: Histoire naturelle de l’architecture, Physiological architecture or Arquitectura meteorológica. Could you narrate us how your passion for environmental and climatic issues was born and developed and, in particular, what do you mean by physical architecture?
Philippe Rahm: I have always thought of a physical link between architecture and nature, between human and environment. In 2002, when I had the important opportunity to participate with Jean-Gilles Décosterd as a representative of Switzerland at the Venice Biennale, with the installation called "Hormonorium", I thought of creating a space with the characteristics of a physiological architecture. In that case, the aim of the work was to be able to state: architecture is not only culture, it is not only visual, but it is essentially a physical space in which the individual interacts also with physiological stimuli coming both from inside and outside. A continuum between inside and outside, biology and physicality, a space in which human health interacts with the environment not metaphorically, but in a real way, involving air, light, hormones like melatonin or Erythropoietin, O2, etc. This experience allowed me to highlight the interest and importance of climatic issues, of physical agents, of the phenomena that determine temperature, light, humidity, pollution. I could say that this work has represented, and still represents today, the thread of my research that considers architecture integrated with physical phenomenology. At that time, about twenty years ago, architectural culture was more interested in the social and aesthetic aspects of the subject rather than the climatic aspects. Instead, I felt the need to focus on the "physicality" of architecture. That is where I started!
After this experience, in 2004 Peter Zumthor called me to teach at the Mendrisio Academy of Architecture, and then I started teaching at the AA School in London. Since 2010 I have taught for about 10 years in the United States: at Princeton University, Harvard University, Cornell University, until last year, when I taught for a semester at Columbia University. During all these years, I cultivated research in an academic environment particularly sensitive to climatic and physical issues in architecture. Then I also participated in several important exhibitions. I can say that for me: teaching, research and exhibitions constitute a kind of laboratory completely connected to my professional practice. A laboratory that allows me to better understand the world and, at the same time, to receive stimuli to develop new working tools. Exhibitions, in particular, are precisely the spaces representing the experimental level of my research.
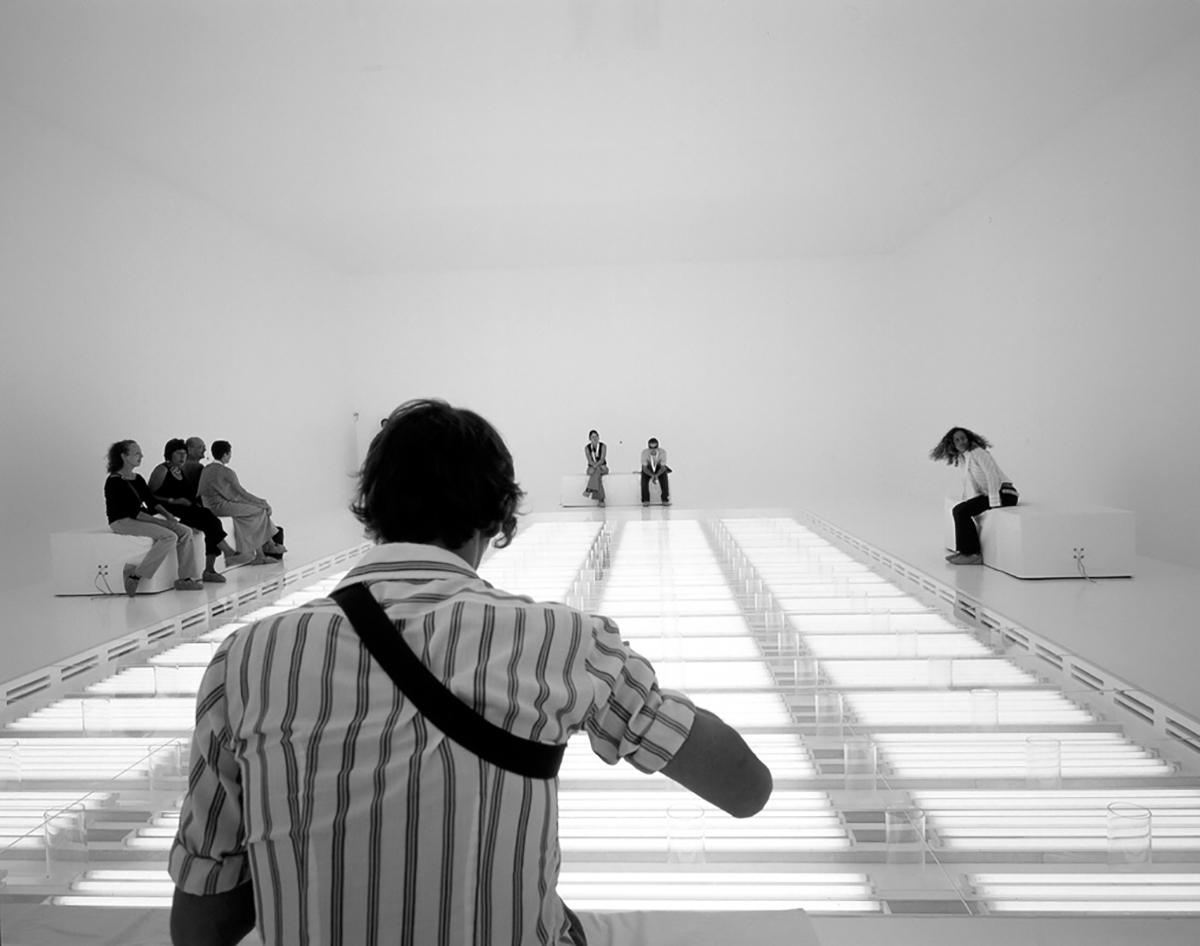
Harmonorium, Venice Biennale. Image © Philippe Rahm
Antonello Magliozzi: Your publications constitute real architectural treatises. They highlight a personal vision of the discipline of architecture that considers the evolution of architectural language, updating it in the phenomenology of the new millennium. Could you tell us about this vision? How did we arrive at the new millennium, and what are the new challenges we have to face? Is there a legacy from history that today we should consider?
Philippe Rahm: For me it has always been important to look back, to the past, to the history of architecture. When I was a student at the EPFL in Lausanne, we were in the so-called post-modern period, shaped by the architectural theories of Aldo Rossi or Leonardo Benevolo, influenced also in turn by the structuralist culture of Claude Levi-Strauss. A generation of architects and thinkers who considered architecture in a super-structuralist Marxist context, where ethical-social and aesthetic components, the language, the metaphorical or symbolic aspects of architecture counted more than the infrastructural base like energy, climate or epidemics. Everything was analysed through semantic and cultural values and no more through productive forces and natural value. It was because oil and antibiotic solve almost all the infrastructural problems since 1950. At that time, a house by Andrea Palladio like the Villa Rotonda built in the XVI° century, was explained as a sumptuous cultural form associated with power, and nobody reminded the fulfil climatic functions of it. Very high spaces were designed to remove hot air from lower areas frequented by people; as opposed to spaces with a low ceiling, which were instead intended to contain heat. As Leon Battista Alberti also said: it was necessary to have low ceilings for winter and high ceilings for summer. Why is there an opening in the roof of Palladio's Rotunda, or in the Pantheon building in Rome, precisely in correspondence with the biggest interior volumes? To remove hot air! Concepts that had indeed completely disappeared in the architecture of the post-modern period from 1950 to 1990. At that time, no one talked about climate, energy, temperature or humidity anymore. These subjects were secondary issues, often dealt separately by engineers, but never considered of real interest by architects. From my point of view, this was due to the relevance of the economic power of oil, as well as of antibiotics. There was no memory of the decisions of the past architecture at that time: of the needs related to the lack of energy or medicine for everyone. That is why I thought it was important to look back, in the past, to understand the structural and physiological reasons of architecture, and not only the super-structural ones. It was necessary for the understanding of real motivations of the building shapes or those of different city patterns.
For the past two years, we have been talking about pandemics and even more about global warming. These issues will not leave us in the future, and indicate the need to think about architecture in a different way, I would say in a physical way. Today everything is very realistic, and I believe that it is no longer possible to think of architecture only in a "cultural" or aesthetic way. For example, we can no longer ignore the carbon footprint of a building. This is why I think it is essential to learn from the past. This is why, with the Histoire Naturelle de l'Architecture, I putted back on the table different architectural solutions, those configuring spaces in relation to climate and environment. Solutions that could sometimes be wrong from a scientific point of view, but that have always explained how form and function were the consequence of reasoning about the physical behaviour of buildings or built environments.
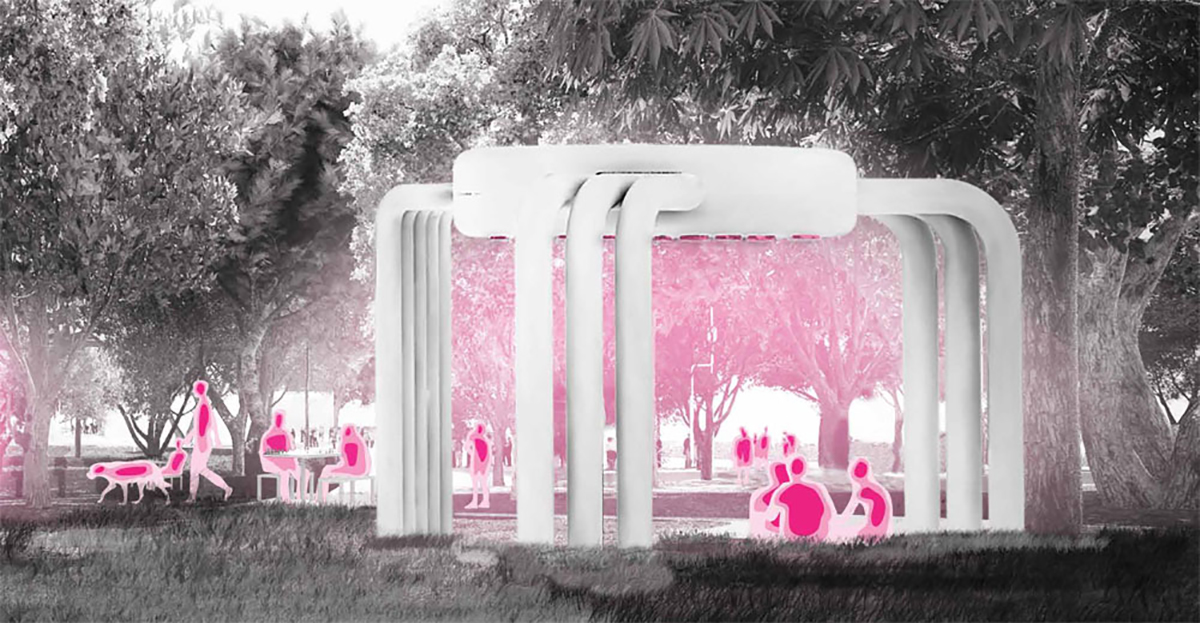
Taichung Jade MeteoPark. Image © Philippe Rahm architectes, Mosbach paysagistes, Ricky Liu & Associates
Antonello Magliozzi: Besides being a researcher and thinker, Philippe you are also a designer. You have participated in several competitions and have realized many projects. Could you tell us how you materialize the idea of physical or meteorological architecture in your projects?
Philippe Rahm: I could respond by telling you about two different types or ideas of space of my projects.
A first type consists of the redefinition of public space. What do I mean by public space? It is certainly a space that has business functions, such as cafes, boutiques or markets, where people meet for different reasons. It is an open space, such as a square, where there are fountains for drinking water, just like in the past for example in the Campo in Venice. Certainly, it is a space that has a specific purpose. According to the post-modern generation, the space has mainly a social function. Nevertheless, today what are the qualities of public space? A public space can have, as in the Scalo Farini project in Milan, made with OMA, Laboratorio Permanente and other partners such as Arcadis Italy, the function of a "limpidarium" to clean air and waters, and to have at the same time all required functions for people, as it has always done in history. I really like the idea of reinventing new types of space in the city! I think the link between environmental and socio-cultural issues is very interesting in this sense.
A second type of space relates to more climate-specific or meteorological issues, and therefore includes passive systems that use the phenomena of convection, conduction or emissivity, as well as evaporation, radiation or thermal inertia. A space determined by the physical phenomena of the components that constitute it. Again, in the Scalo Farini project in Milan, to cool the air we used the phenomenon of evaporation from fountains, with transformation of the liquid state to the gaseous state to reduce the temperature. On the other hand, we exploited the phenomenon of convection, where specific warmer or colder areas were able to trigger natural ventilation even in the absence of meteorological perturbations. We used the albedo phenomenon, also through the choice of low-emissive materials, to define surfaces that reflect heat rather than absorb it. We also worked with the shadows of buildings and trees as if they were climatic agents. For example, in the Taichung Central Park project in Taiwan, we introduced a typology of trees with large leaves that could create shadows to shape zones of climatic comfort. At the same time, regarding pollution, such public spaces were designed to reduce the presence of fine dust in the air, to capture PM2.5 or PM10 particles. For this reason, were introduced walls of water into the project, with an artificial rain, to capture and bring down the fine dust, or specific types of trees that through their resinous leaves could trap pollution. In all of these cases, climate agents are considered as tools in the design of public spaces.
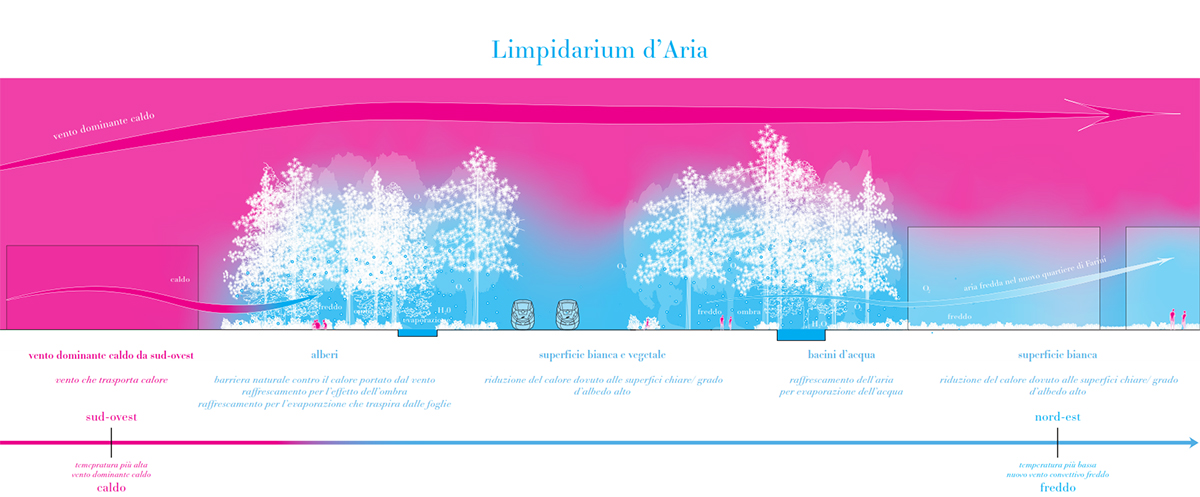
Limpidarium, Scalo Farini Masterplan, Milan. Image © Philippe Rahm with OMA and Laboratorio Permanente
Antonello Magliozzi: Could you tell us in more detail how you work on shapes or materials to achieve those goals?
Philippe Rahm: Today we can no longer think of architecture only as a metaphor. I believe that in the design process it is crucial to consider the typology of materials in relation to physical phenomena. For example, as I did for the Scalo Farini project in Milan, it is a priority to define an albedo strategy, both with white and reflecting roofs, and through building facades that have material or colour gradients from black to white, starting from the top. In this case, the black surfaces, i.e. the thermo-absorbent ones placed on top of the building elevations, have indeed the function of avoiding heat reverberation on the streets, precisely on public spaces populated by people. Another example I can cite concerns a project done for the city of Munich in Germany. In this project made with Bauchplan, with the same strategy of the Milan project, cold squares were designed for summer and warm squares for winter, or even warm buildings such as the "crystal palace" and cold buildings such as "convective machines" for the shelter of people in both seasons. Choices always made in relation to the presence of human activities in the different spaces.
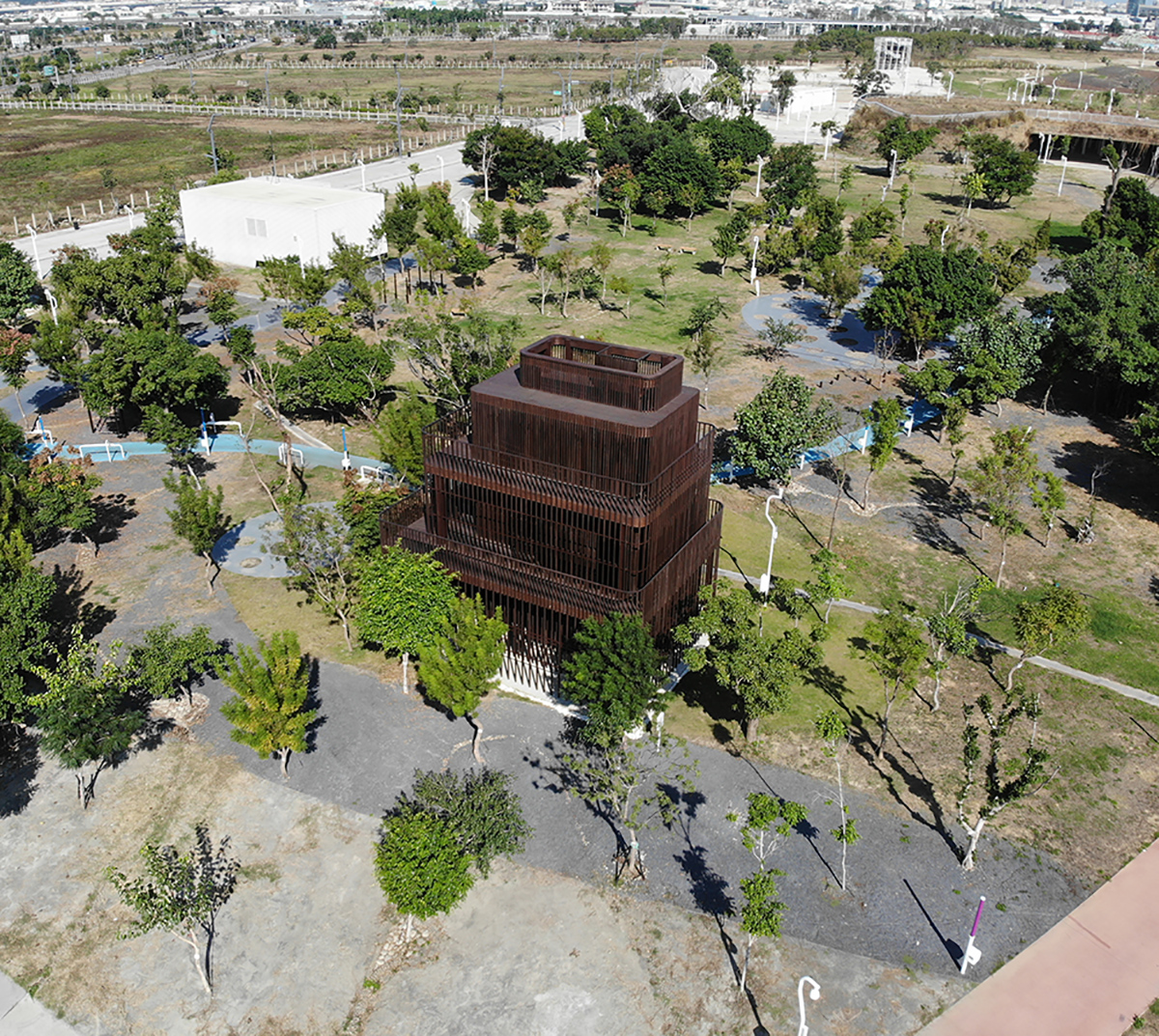
Taichung Jade MeteoPark. Image © Philippe Rahm architectes, Mosbach paysagistes, Ricky Liu & Associates
Antonello Magliozzi: In terms of innovation in architecture, how do you see the contribution of digital matter and adaptive technologies? What is your idea of innovation and digitalization in architecture?
Philippe Rahm: Again using an example, in the project on a large site of an old airport in the city of Taichung, Taiwan, the one I won in 2011 to build the Central Park with Catherine Mosbach and Ricky Liu, I had already used digitization for many monitoring functions. For me, digital tools are obviously important during the design phase, for example through CFD or predictive climate models, but also during the project lifecycle, with intelligent and automated devices. In the Taiwain project, which involved an area with a very hot climate, mechanical devices powered by photovoltaic systems were provided to ventilate the public spaces. It has always been important for me to consider that all systems using adaptive or digital technologies have always be powered by renewable energy sources. In this way, outdoor space conditioning systems can improve comfort conditions during exceptional weather conditions while being effectively neutral in terms of their impact on the environment. However, I must say that these solutions are not always understood positively by all stakeholders, as they lead to doubts due to economic or maintenance issues. That's why I believe that the adoption of so-called digital innovation must involve gradual applications, to demonstrate its effectiveness and establish the confidence of all stakeholders. At the same time, I think it is very effective to work on passive solutions that come from tradition and history as Palladio taught us with his geothermal vent-ducts for example. Those solutions that are able to activate natural phenomena even without any technological device and do not suffer from any obsolescence.
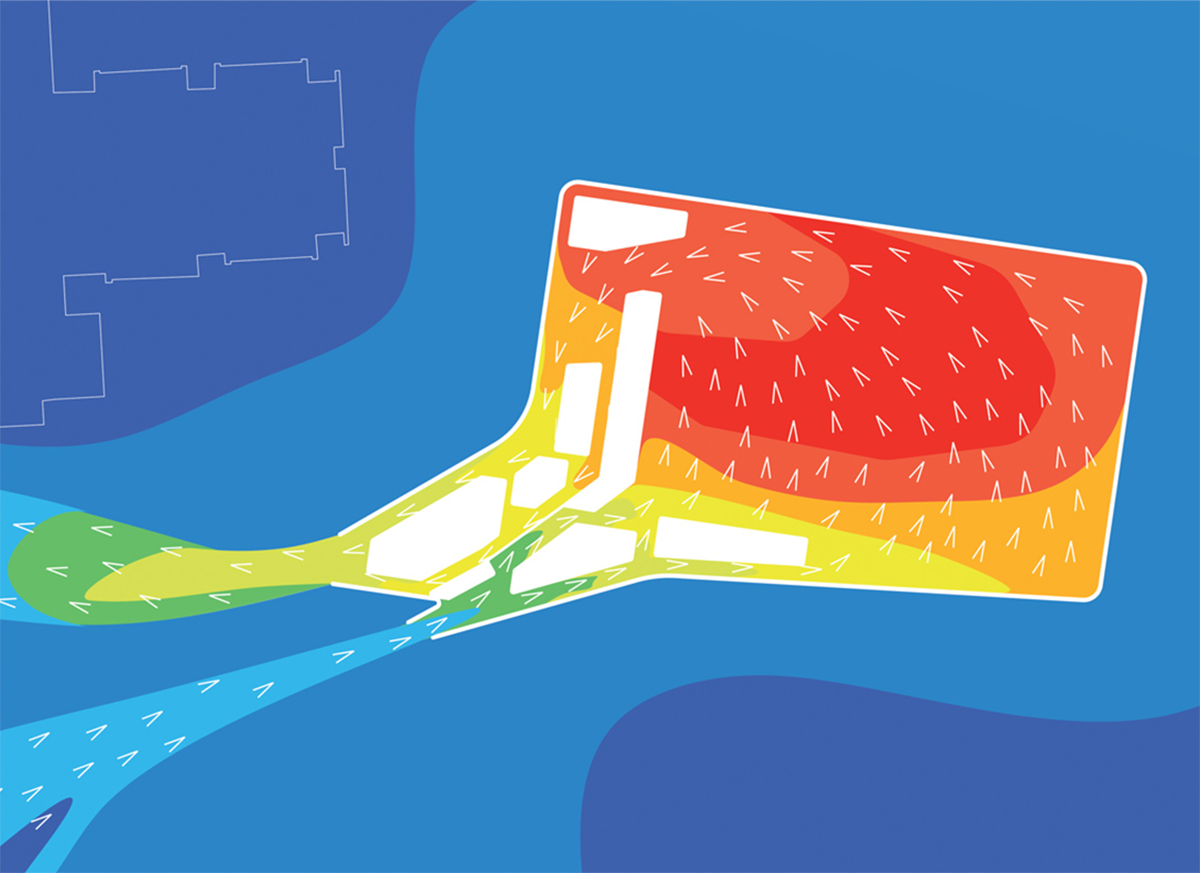
Windtrap, New Sport Hall, Slovenia. Image © Philippe Rahm architectes, Mosbach paysagistes
Antonello Magliozzi: Thinking about the theories of modern architecture, the following question arises: what kind of relationship do you have with Le Corbusier? Is Le Corbusier's so-called "machine à habiter" very different from your own? How much of that cultural heritage is applied in your projects?
Philippe Rahm: I don't think I am very close to Le Corbusier's idea of architecture, or rather I have never thought about it. When Le Corbusier carried out interventions of total reconstruction of Parisian neighbourhoods, even with the total destruction of some environments, his goal was to solve the problems of collective health in some deprived areas, thus eliminating the burden of diseases such as cholera and Tuberculosis. At the time, it was believed that disease was in the air, especially in the motionless air, and that it was necessary to eliminate the density of the medieval city where was confining the air, in order to let the wind dissolving the miasma. Le Corbusier had an approach very similar to that of Baron Haussmann, because he lived in a sociocultural contest that did not know antibiotics and vaccines. Today the situation is clearly very different, but I have to tell you that what I really like about Le Corbusier's modern approach is his scientific value in the design method. I believe in science! Contrary to the postmodern generation that created a great deal of doubt about science, I believe that today you cannot ignore it. However, I must acknowledge that postmodern culture itself has disavowed the scientific approach for good reason, to recognize the importance of multiplicity and diversity. Therefore, I guess I consider myself modern in method and tools, but post-modern in goals. I don’t believe in a one perfect solution, I prefer to create a range of solutions, a gradation of solutions. In the project for Taiwain this dualism is very clear. Taiwain has a tropical climate, which is hot and humid, so I wanted to propose cold and dry spaces to improve the comfort of the human body, but I also accepted that there could be uncomfortable areas, which could remain hot and humid. I never thought I wanted to radically change all the climatic conditions, even if they were adverse to environmental comfort. Consequently, I worked on the gradualness of microclimatic conditions and on the diversity and multiplicity of environments. In my projects there is a concept of "gradient", there are multiple shades between the colour blue that represents cold and the colour red that indicates warmth; in this way there are really many possibilities of climate that can satisfy a sense of individual freedom. Thus, imagining that a perfect world is impossible, the Taiwanese design does not eliminate all pre-existing polluted areas, but makes them coexist with the reclaimed ones. Similarly, not all buildings are designed with luxurious, noble or expensive materials from other geographical areas. Only some buildings are designed with luxurious materials such as, for example, wood from the Amazon, while others use local materials, even the poorest. I don't want to be directive and say that there is only one possibility, a perfect climate, a perfect solution for example as Le Corbusier did. I think it is valuable to ensure a sense of freedom for the community.
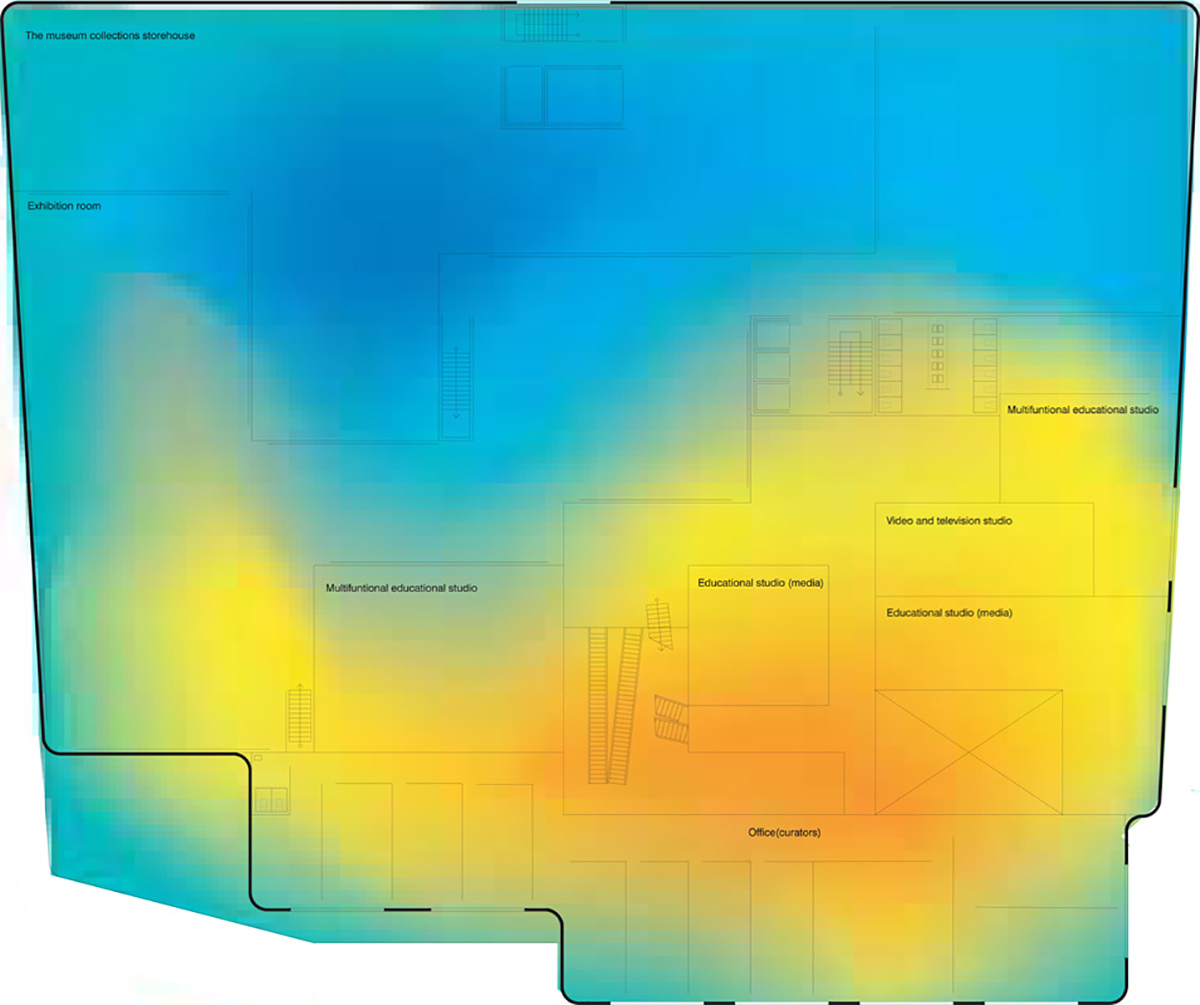
Convective Museum, Wroclaw, Poland. Image © Philippe Rahm
Antonello Magliozzi: In consideration of the Paris Charter and international climate change goals, what do you think about our future? How can we handle such pressing issues in a short time? Do you think it is possible to address all the change requirements efficiently in the coming years, before 2030?
Philippe Rahm: I think a lot is changing nowadays. In architecture, many projects already include the use of wood and sustainable materials. We are moving away from the idea of making buildings with reinforced concrete or steel structures. Everyone has now understood the importance of these issues. Even from an academic point of view, I have to tell you that the culture has changed a lot: when you work on a design, you always think about its carbon footprint. Some people say that nobody is really doing anything to solve these ecological problems. I believe instead that these problems are absolutely under the magnifying glass, and I see this in the acceleration of ecological choices of projects made in the last five years. This is why I feel like I am optimistic about the future.
Antonello Magliozzi: What's next in Philippe Rahm’s career? What are your next challenges?
Philippe Rahm: I wish I could win more competitions to make my principles of climate architecture more and more concrete. In 2005, I conceived a building containing an atmosphere with different types of climate, where convection is the driving force of the design; I could say a building with an inner climate and meteorology. A project never built, although I have tried several times to realize it. One day, in the future, I would like to be able to build it for real! I would like to realize this building in order to access a universe of climatic situations according to meteorological principles, in a continuum between phenomena of heat, cold, radiation, ventilation, etc.
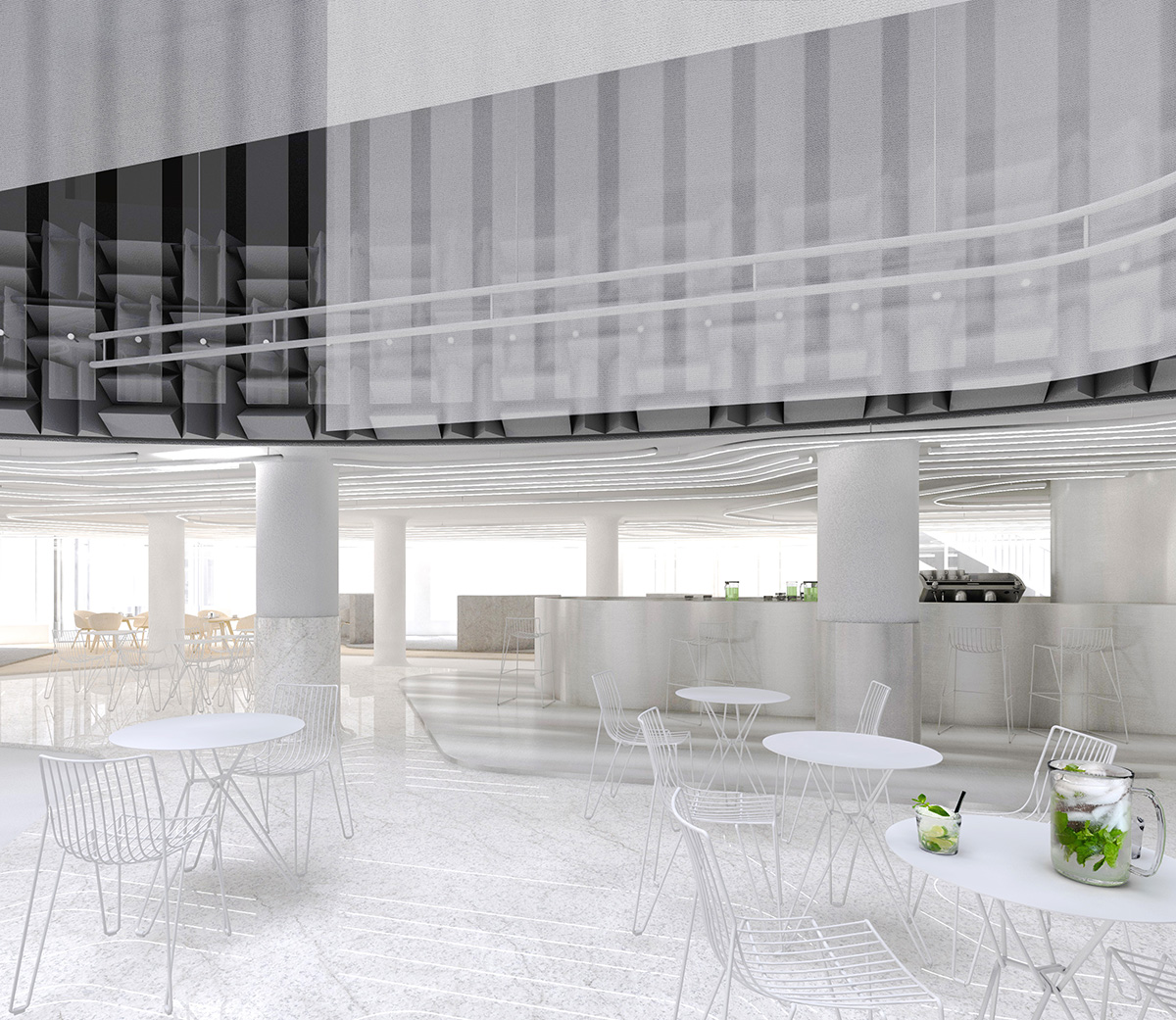
Cafè General. Image © Philippe Rahm
Antonello Magliozzi: I think we are today experiencing a cultural shift that can really facilitate the realization of your climate building. Since I think it could be a building that has never been seen before, it is something that I really wish everyone.
Philippe, the readership for this interview is made up of architects of all ages, and from different regions, and many cultures of the world. Could you give your personal wish for the year 2022 to the World Architecture Community?
Philippe Rahm: My wish for all the readers of this interview article, as well as to myself, is that we can contribute even more to changing the thinking that pits culture against nature. There is still resistance to treating the topics of health and energy as closely related to the form and aesthetics of architecture. My hope is that we can foster the acceptance of the idea that we are not only human, thinking or intellectual beings, but that we are also animals. Since we are also animals it is necessary that we accept that our culture, as well as the one represented by the projects, is also physiological, climatic and energetic. I hope so because I believe that the spread of such a vision can help to realize the new projects of buildings and cities with a universal approach, considering both the heritage of history, ancient and modern, and the new resources and problems of the 21st century. I would like to see: no longer the expressive language that refers to a superstructure of the project, but to an idea of harmony between architecture, climatic and physical aspects.
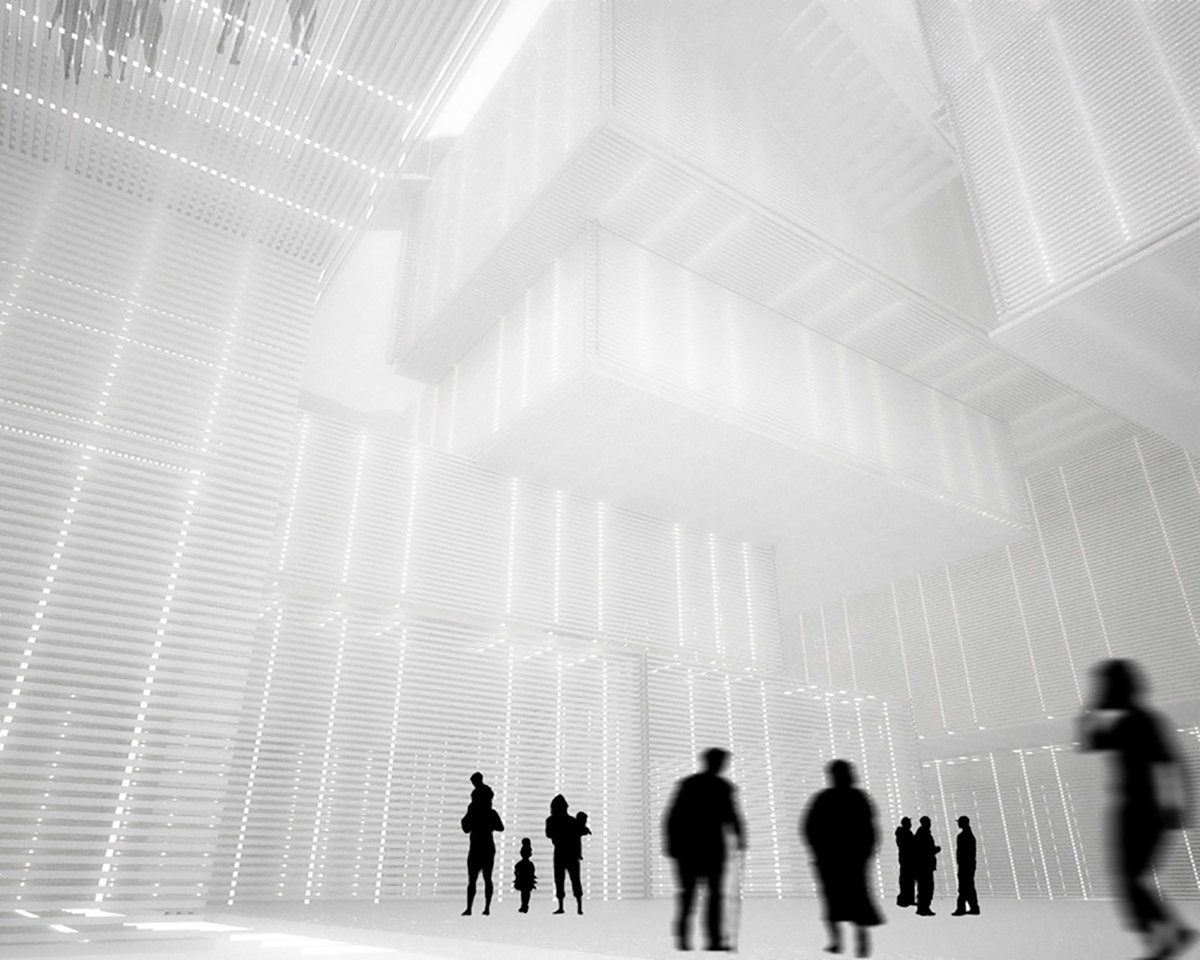
Convective Museum, Wroclaw, Poland. Image © Philippe Rahm
All images courtesy of Philippe Rahm unless otherwise stated.
