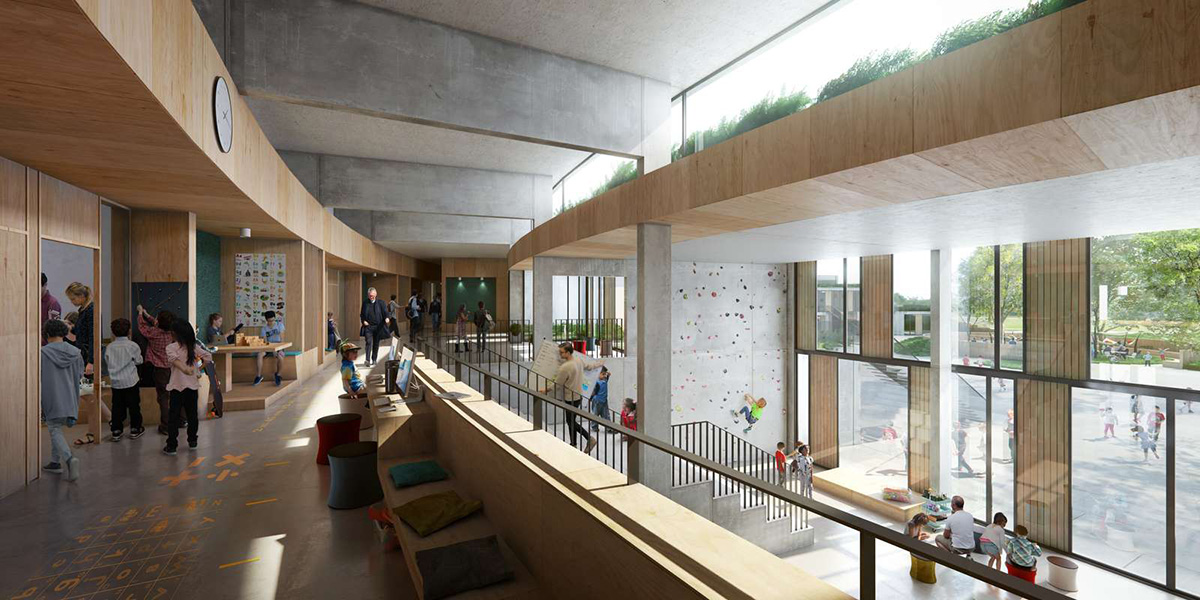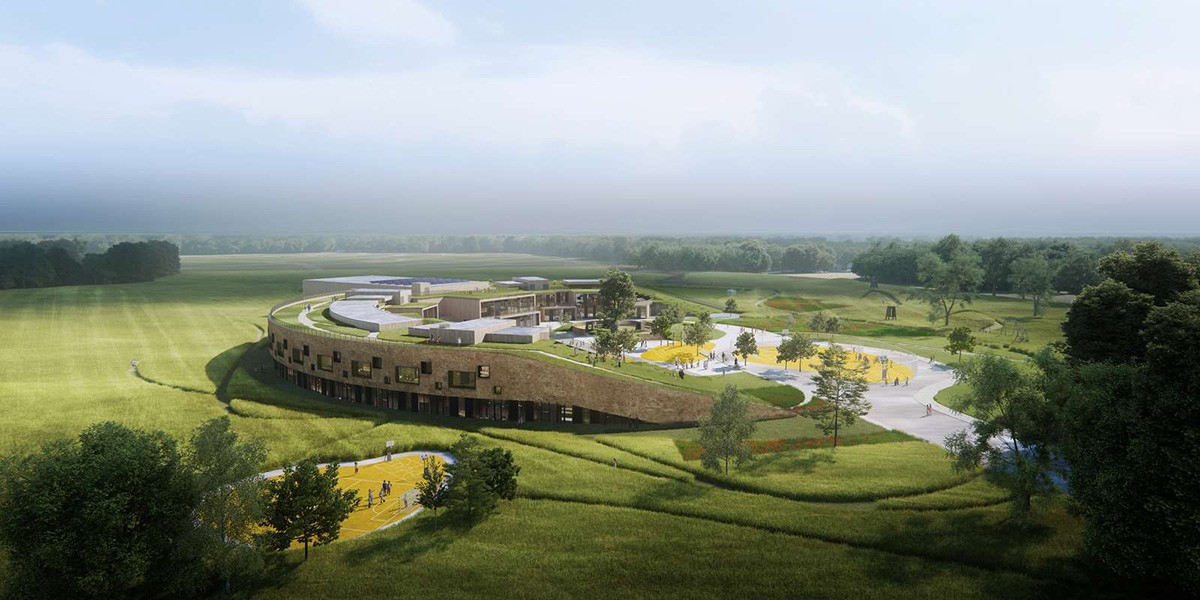Submitted by WA Contents
Henning Larsen Architects' new primary school in Sundby will merge new ways of learning and working
Denmark Architecture News - Sep 17, 2020 - 18:18 6325 views

Henning Larsen Architects together with SKALA Architects, BO-HUS, ETN Arkitekter, Autens and MOE have won a competition to design a new school in Sundby on Lolland-Falster, Denmark.
Called Nordic Swan Ecolabel Primary School, the new school is aimed to ensure both "a healthy and productive learning environment for all its students."
Featuring a circular layout, the school is raised up from the ground and its roof is designed fully accessible as part of the landscape with sports activities and playgrounds.
Described as Denmark's first Nordic Swan Ecolabel primary school, the school will offer a great variety of flexible spaces by blurring the boundaries between inside and out – "that will become a tool for new ways of learning and working."

"The new school in Sundby is a school for everyone regardless of skills, mobility, strengths and weaknesses," said Henning Larsen Architects.
"The school must express dignity and quality, and this must be felt both when you arrive at the school and on the journey through the interior of the house," the firm added.
"We decided early in the creative process that the new school had to be one with the landscape and that the field we work in is between learning and landscape," said Eva Ravnborg, Project Director, Henning Larsen.
"It is not just about the learning that takes place in the building, but the entire route to and from the school, and the way the school connects to the local community," Ravnborg added.

As Henning Larsen highlights, the New School has been awarded the Nordic Swan Ecolabel, making it the first Primary School in Denmark to achieve this status.
The studio said: "The label is awarded based on a variety of environmental considerations that include both sustainability factors such a low-emissions, energy consumption, and waste as well as other health factors such as ventilation, daylight, noise, and chemical exposure."
Nordic Swan Ecolabel Primary School will be house of the city
Located in Sundby, the design scheme reflects Henning Larsen's clear vision to create a school that will be able to strengthen and build a bridge between the local community, Sundby's associations, sports and cultural life as well as create space for valuable teaching and form the optimal framework for the school employees.
The new school will also have additional functions such as a library, café, sports activities and a music school that are centrally located and outward facing and invite the local community inside, after school hours.
"The school forms the setting for cultural and social events around the clock," added the firm.
"With New School in Sundby, there is a unifying urban, landscape and social ambition that over time will grow larger than the sum of the individual elements. The school will be the house of the city - a new landmark on Lolland-Falster," added Eva Ravnborg.
As the house is located on the edge of the city and the nature was a great potential to "draw the history and landscape within," according to the architects, and at the same time, the school encourages "spontaneous and integrated movement" as it is raised from the landscape.

"The children can have learning experiences that contribute to their creative development and are not a usual part of the schedule in primary school," explained the studio.
The house looks as if pushed up from the ground with a roof that forms a hill, a lookout point, which offers a wide view of the landscape.
As the studio summarizes, the new school in Sundby will comply with the energy requirements for low energy class 2020 according to BR18. The façade, interior panels and terrace boards are Nordic Ecolabelled and trace-certified according to FSC or PEFC.
When the school in Sundby opens its doors, it will accommodate approximately up to 580 children and 100 employees spread over two floors.
The school's building structure was designed to be as flexible as possible so that functions can immediately change location and layout if there is a demand for the future expansion from two to three stories - was envisaged in the project from the start.
"This ensures Sundby is a school that can stand as a modern, flexible, and sustainable lighthouse for many years to come," added the firm.
Henning Larsen Architects is competing for the Theodore Roosevelt Presidential Library, the firm is among the finalists Snøhetta and Studio Gang. The studio is currently working on a forum medicum, a new building at Lund University in Sweden.
Henning Larsen Architects completed its "greenest school" with multicolored facade in Hong Kong.
All images courtesy of Henning Larsen Architects
