Submitted by WA Contents
Historic Højvangen Church opens after 500 years, designed by Henning Larsen
Denmark Architecture News - Jun 24, 2025 - 05:20 5750 views
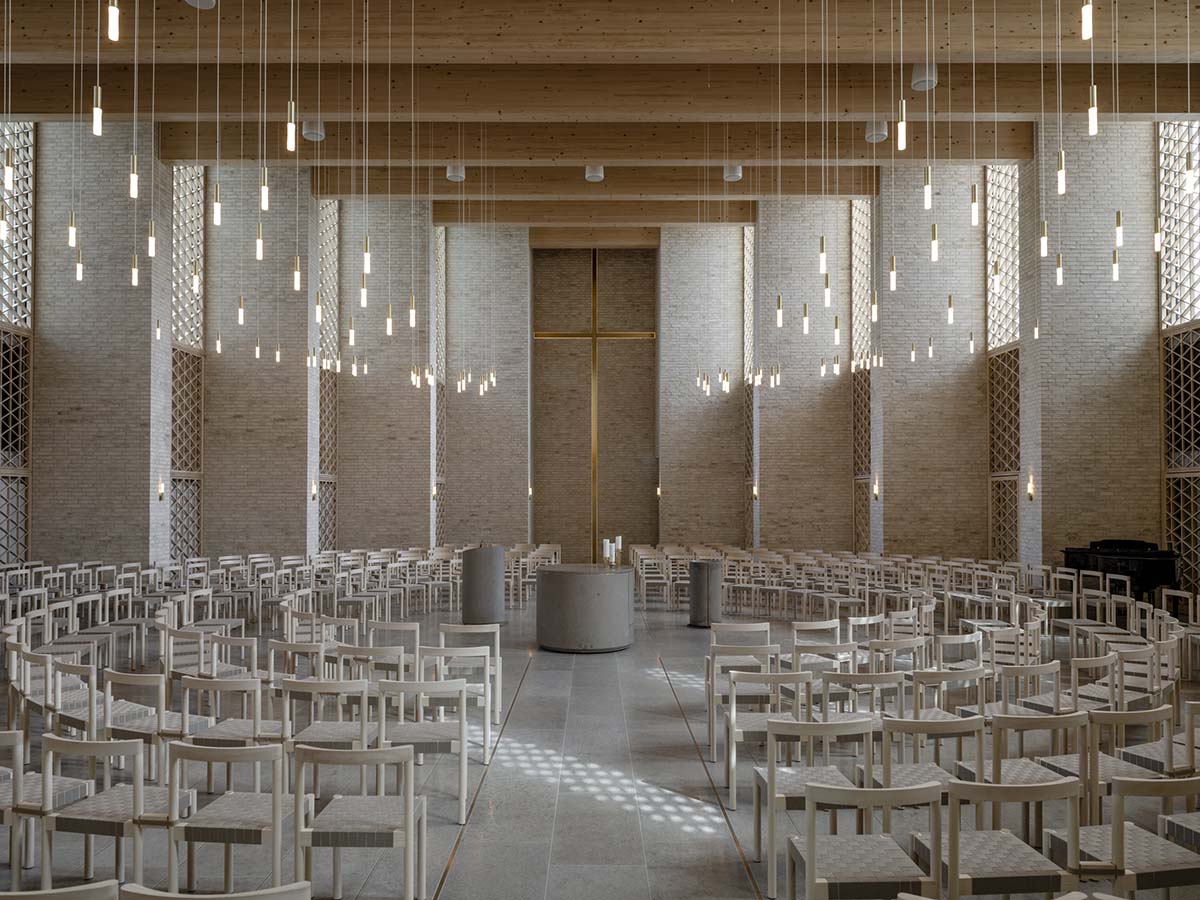
Henning Larsen has completed the design of a new church in Skanderborg, Denmark.
Named Højvangen Church, the project reinterprets the role of the church in modern society, serving as a space for gathering, reflection, and connection that extends beyond traditional religion.
Højvangen Church is the first new church built in the Skanderborg Parish in over 500 years.
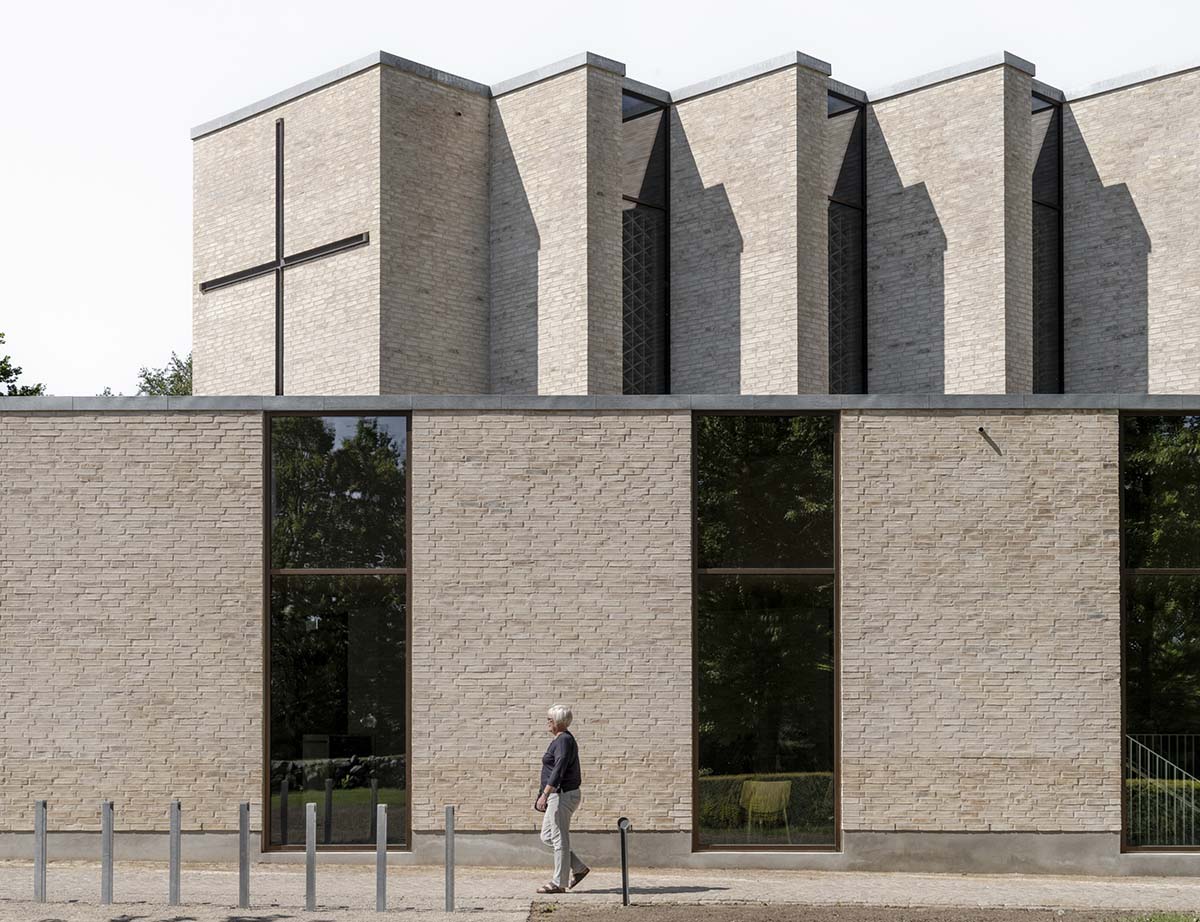
Henning Larsen has long played a part in the changing role of church design in Denmark by striking a balance between tradition and innovative spatial and social concepts, from the Enghøj Church in Randers to the soon-to-be Ørestad Church in Copenhagen.
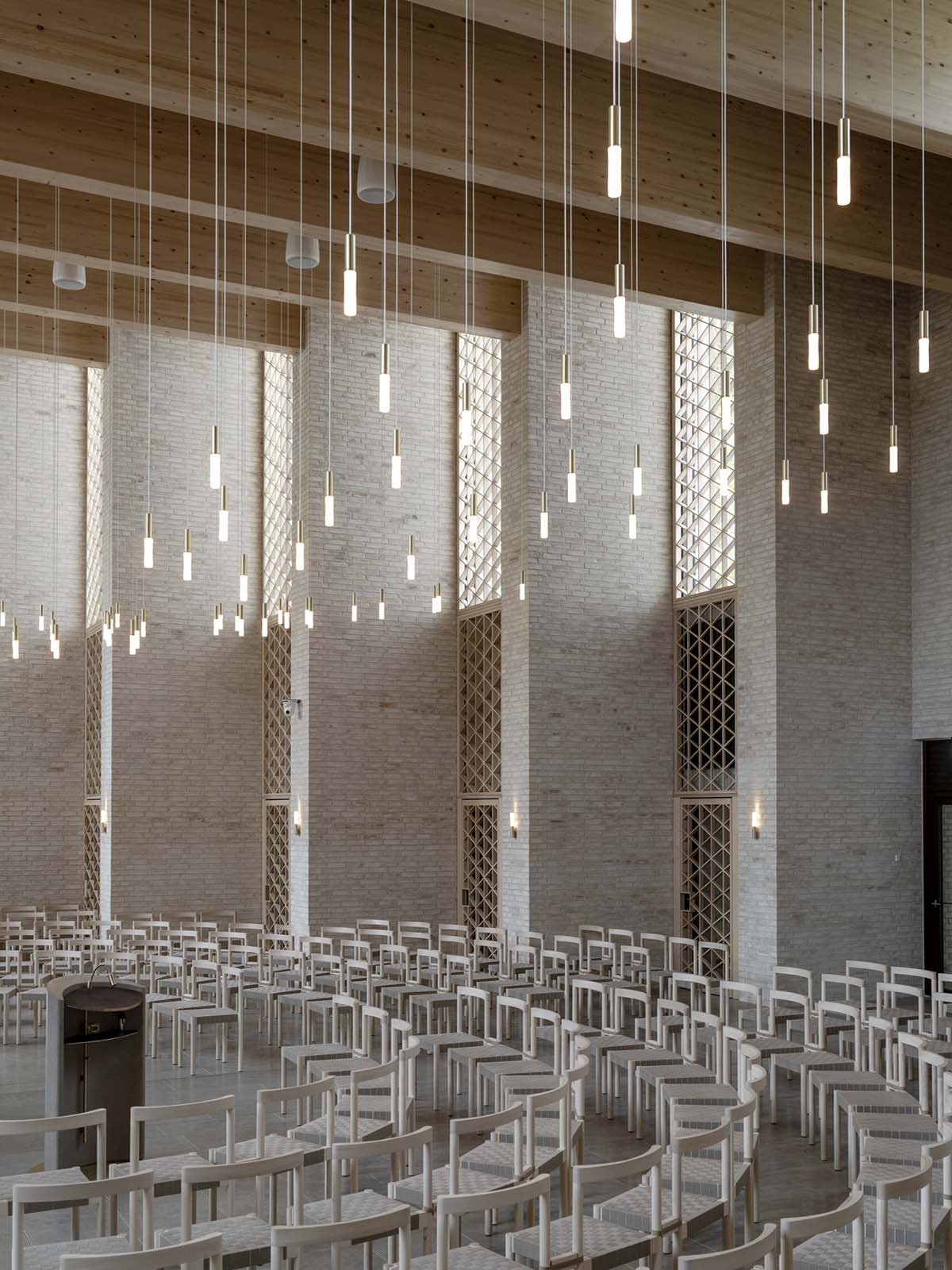
"With the new church in Højvangen, we have been true to the theological tradition, while also reinterpreting the church as a place that accommodates both everyday life and celebrations, joy and mourning, across generations," said Eva Ravnborg, Director, Henning Larsen, Denmark.
"Light was a central design driver for us. It’s more than a physical element — it brings a calm, almost spiritual quality to the space, lifting the experience of the church room beyond the everyday," Ravnborg added.

The 1,500-square-meter structure, which is situated outside of Skanderborg, Denmark, embraces modern concepts of community and spirituality while paying homage to Danish architectural heritage.
The church's adaptable spaces go beyond its typical use as a venue for religious services, cultural events, and daily get-togethers. Brick, oak, and brass are among the materials that produce a cozy, classic ambiance.

The church is connected to the current church center by a partially underground passageway, giving the impression that it is a sculptured pavilion placed into the landscape from the outside.
The sole permanent feature of the building, which has neither a front nor a back, is the baptismal font, which is positioned in the very middle.

The idea of the church as a civic clearing rather than a directional place is reinforced by the vistas that open in all directions from this location, including to the cemetery, the woodland, and the old church tower.

"Our ambition was to design a space that extends an invitation from every direction. This idea challenged the traditional church layout and allowed us to create a flexible interior that feels open yet intimate and sacred," said Greta Tiedje, Global Design Director, Henning Larsen.
"Light was a central design driver for us. It’s more than a physical element — it brings a calm, almost spiritual quality to the space, lifting the experience of the church room beyond the everyday."

This flexible "clearing," in contrast to the conventional church plan, may host a wide range of activities that are intended to involve everyone.
The surrounding walls alternate between being transparent and substantial, creating private areas that strike a balance between community and introspection, as well as openness and intimacy.

"A place of worship is a civic anchor," Tiedje continued.
"We designed it to be part of the everyday, a space where people can gather across generations and beliefs and find meaning through shared experience. That’s where real life happens," Tiedje added.

Throughout the day, changing natural light is invited in by the façade's gentle undulations. This light is filtered and shaped by permeable walls, which produce a dynamic interplay of atmosphere and shadow that integrates the architecture into the spiritual experience.
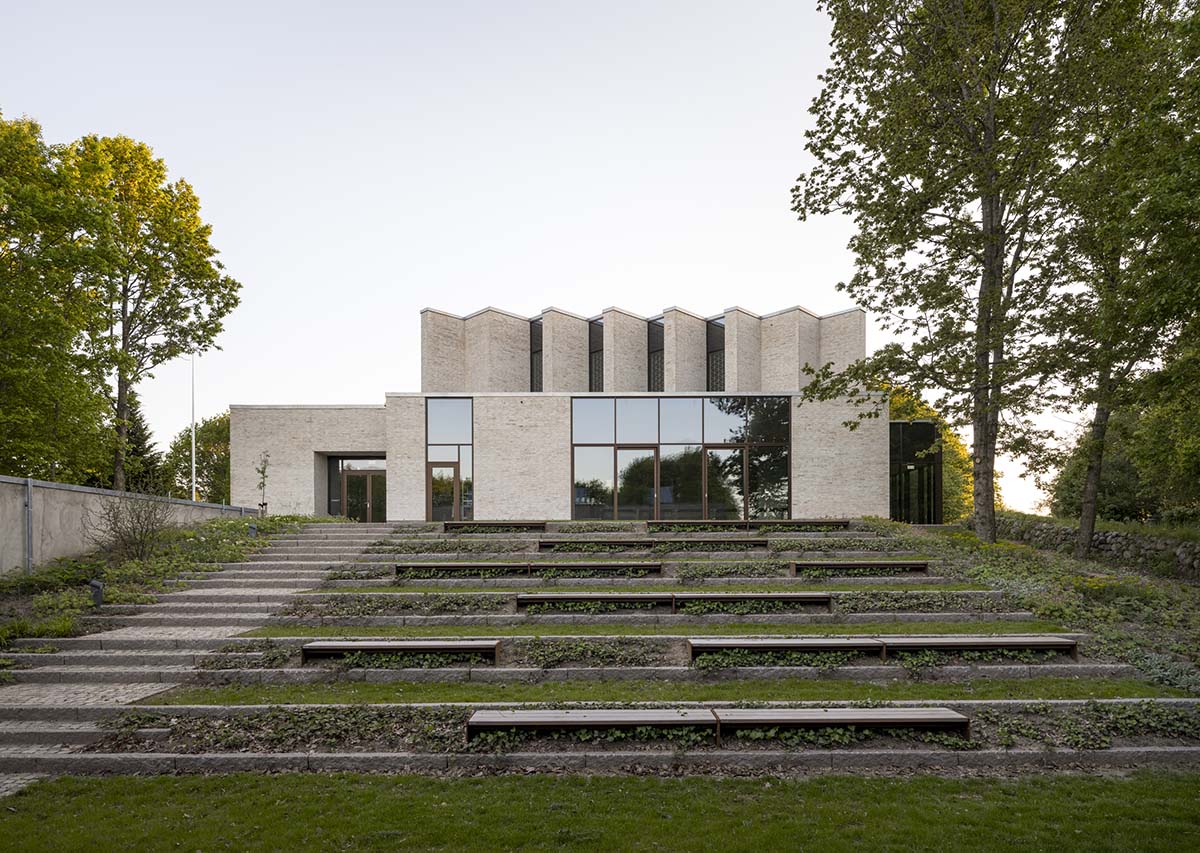
The church is open to engagement from all directions outside. The colonnaded rear façade features a number of recesses that provide areas for peaceful relaxation, conversation, or a moment in the great outdoors.
More outside area for gatherings and community use is provided by a beautifully designed park and courtyard.
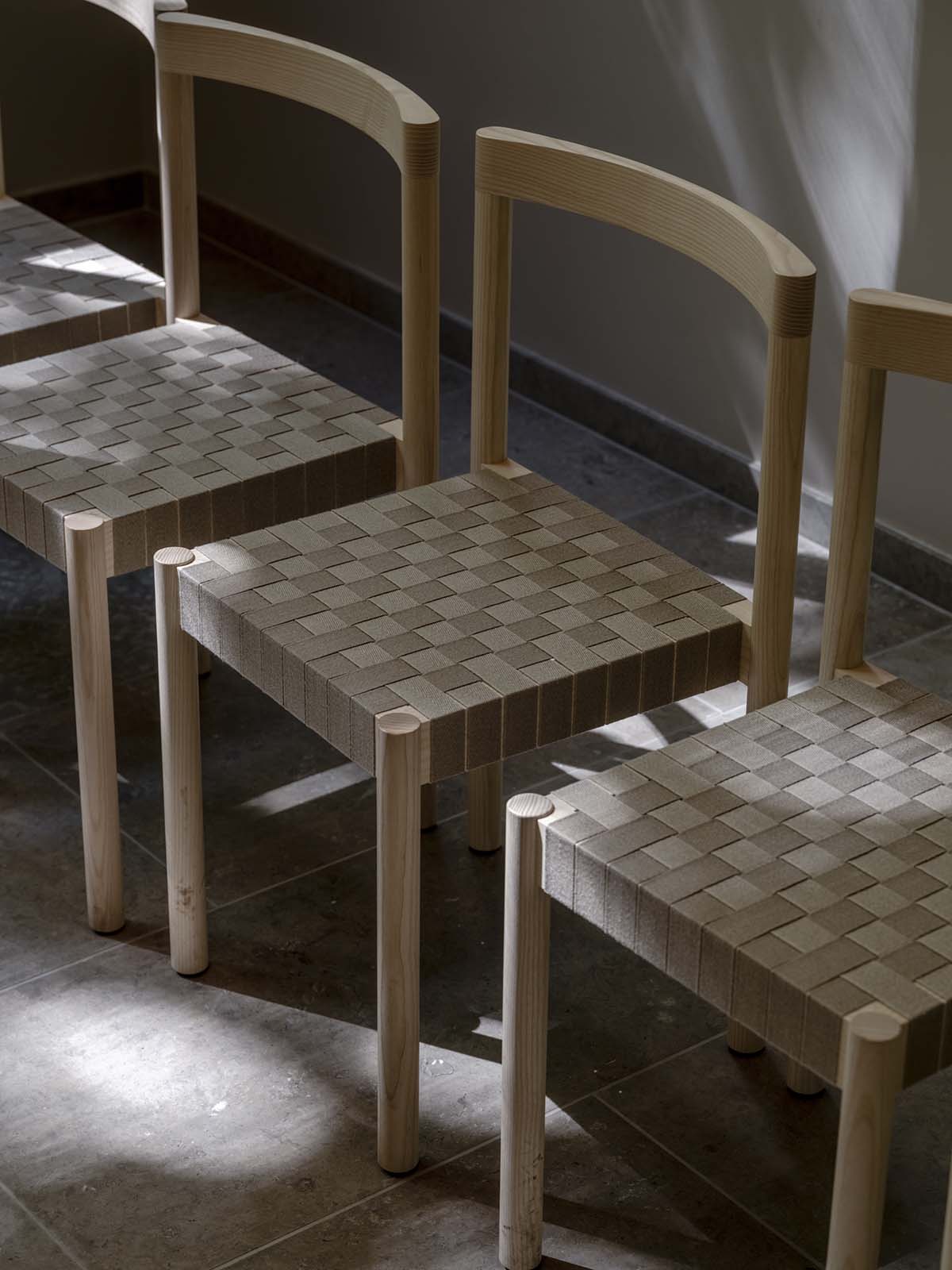
Ekko Chair
Furniture design: A return to form
Henning Larsen collaborated with Danish furniture manufacturer Brdr. Krüger to create a new stackable church chair as part of the project. The chair, called Ekko, is certified to the highest EU level (L2) for extreme use and blends style with durability.
Ekko, which will be on display at the Brdr. Krüger showroom during 3daysofdesign in Copenhagen, June 18–20, 2025, represents Henning Larsen's comeback to furniture design after a 60-year hiatus.
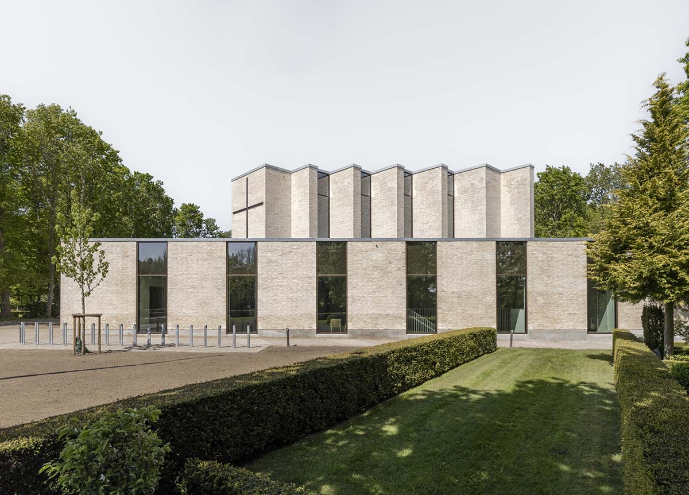
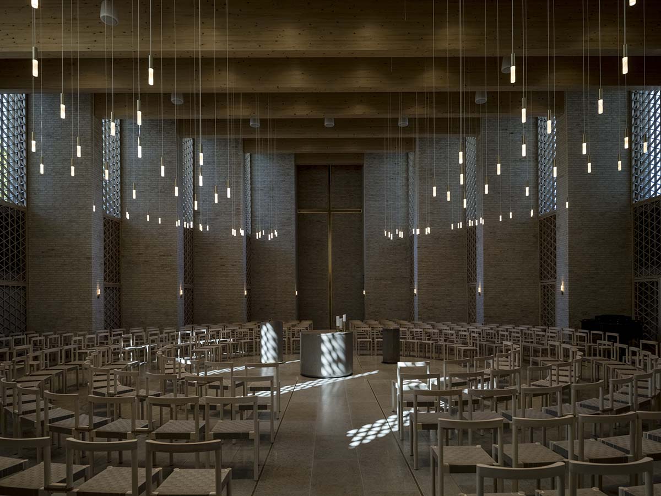
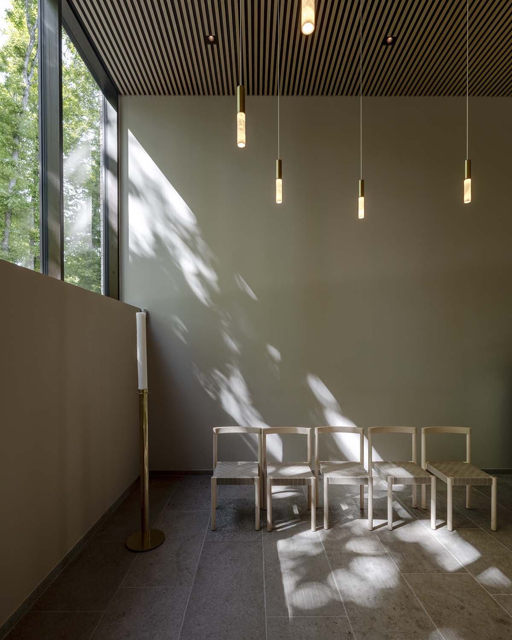
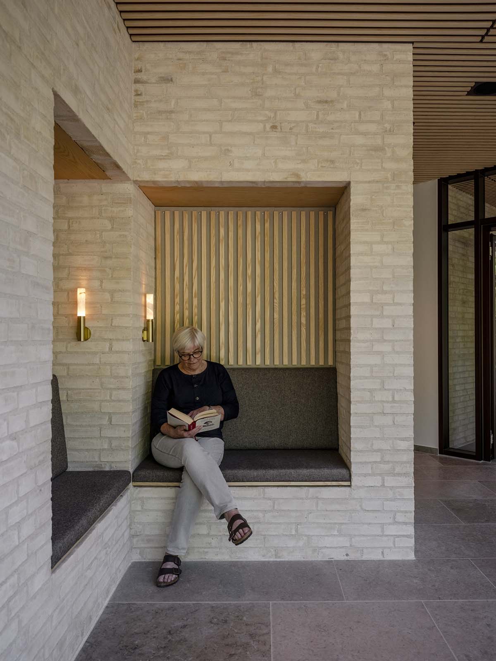
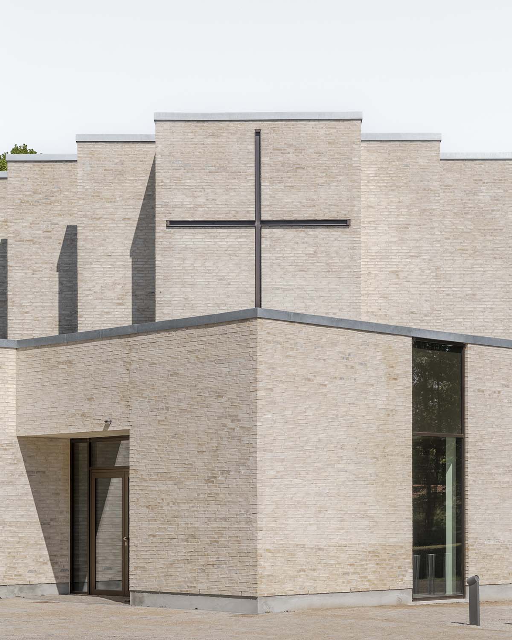
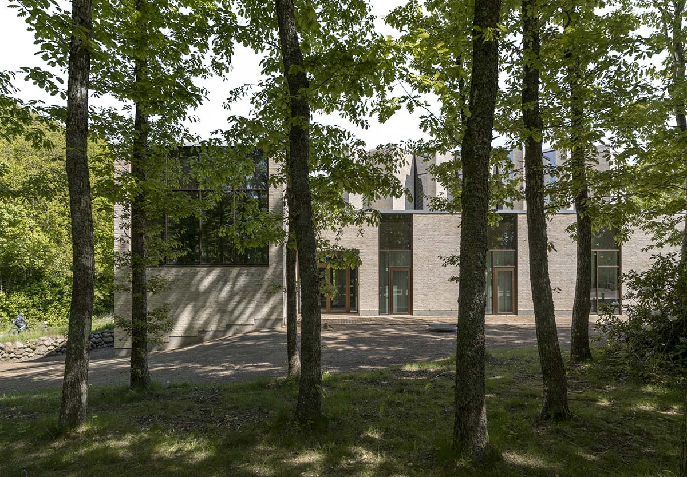
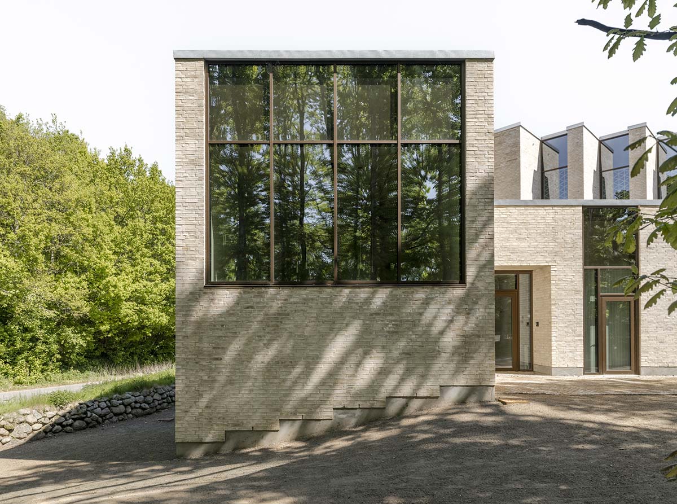
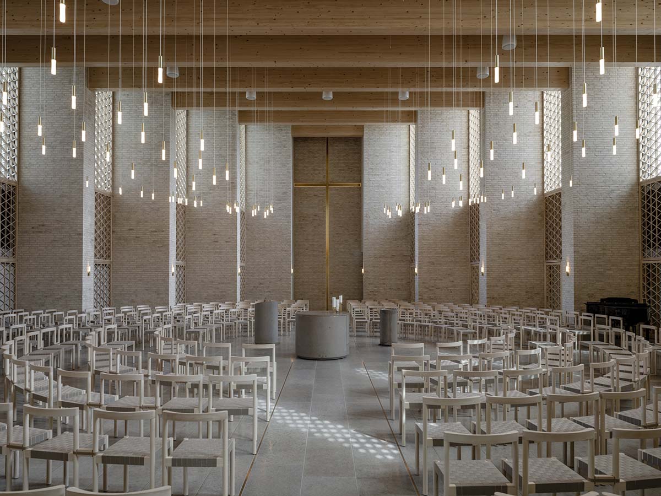
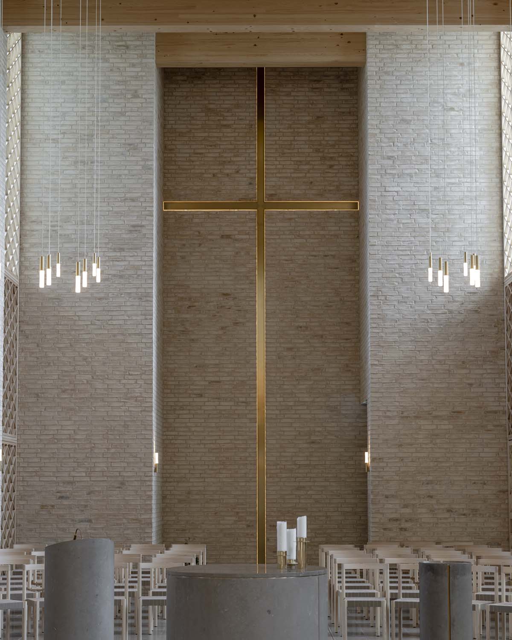
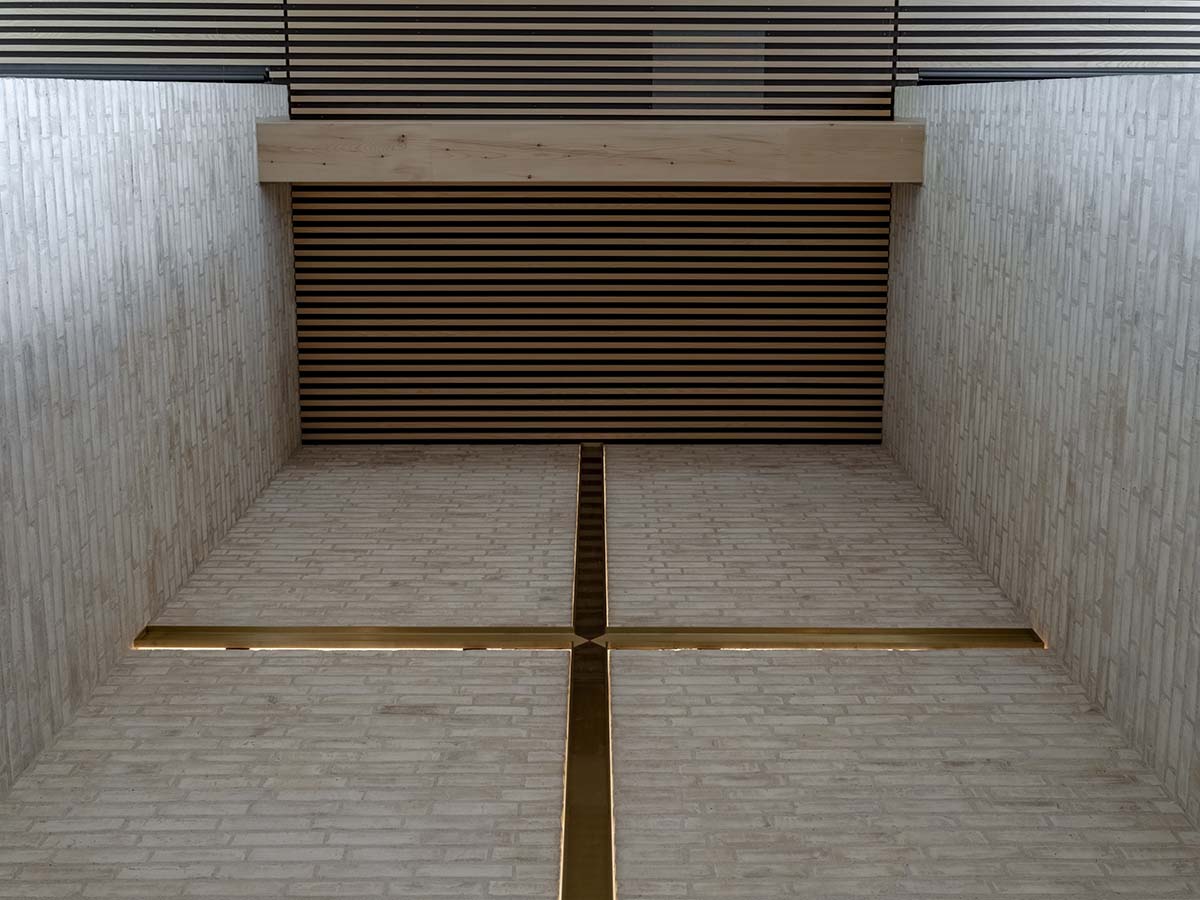
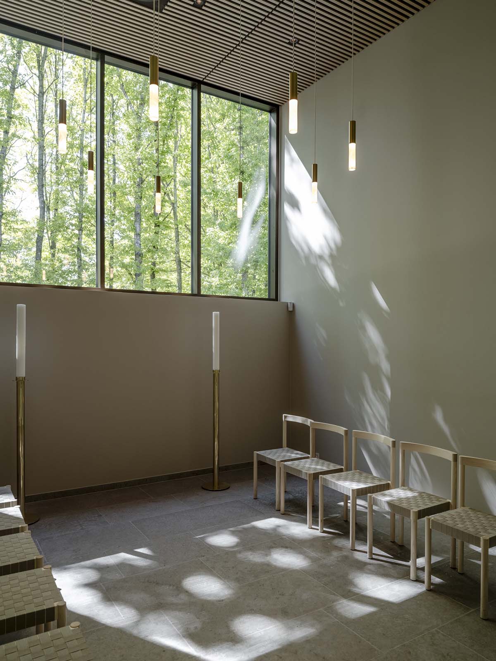
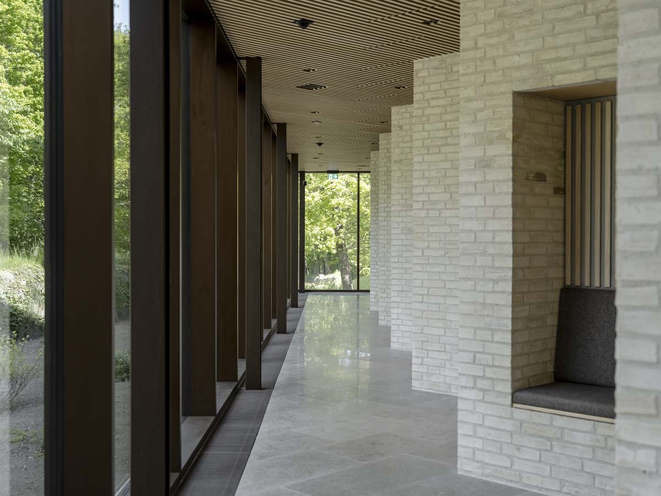
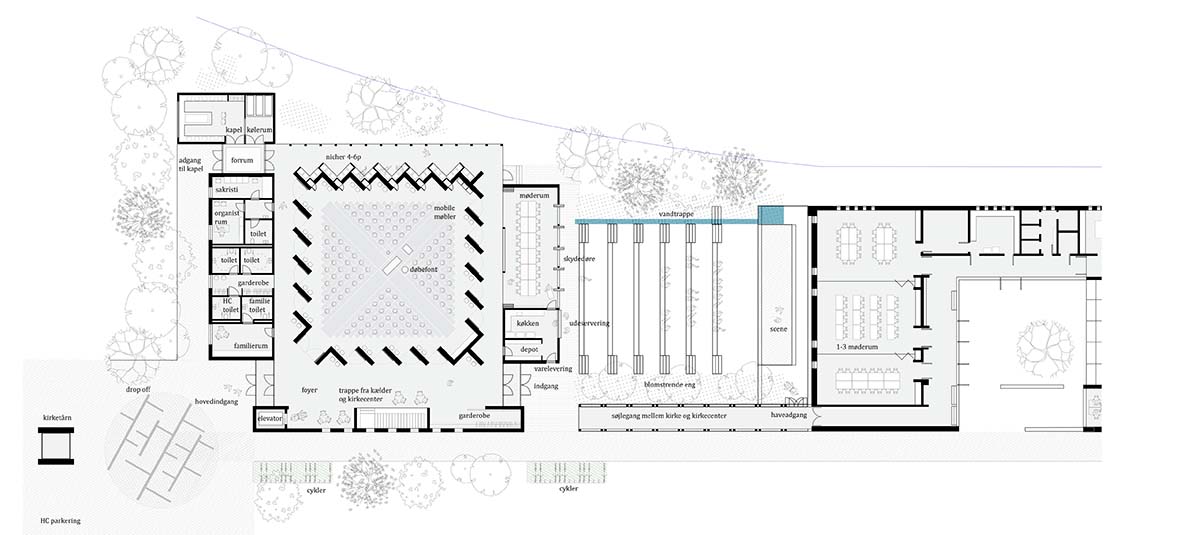
Floor plan
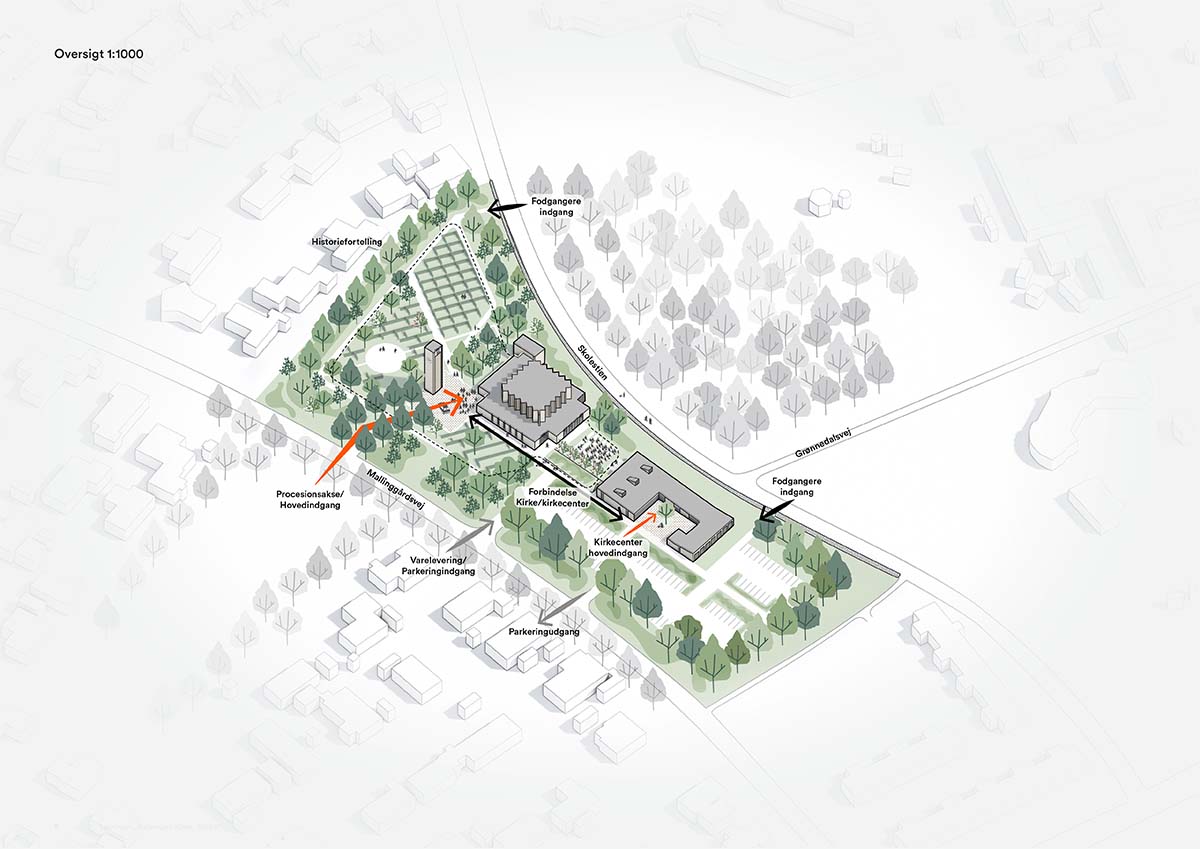
3D axonometric diagram

Floor plan diagram
Henning Larsen, in partnership with Politecnico di Milano, presented Growing matter(s) at Milan Design Week - a pavilion that investigates bio-based materials and innovative design aesthetics. In addition, the firm completed a new support center within the multiphase Mission Rock neighborhood in California, United States.
Project facts
Project name: Højvangen Church
Architects: Henning Larsen & Espen Survenik
Location: Skanderborg, Denmark.
Size: 1,500 m²/16,146 ft²
Year: 2021-2024
Client: Skanderborg Parish
Landscape architecture: Schul Landskab & Planlægning
Engineering: Rambøll
All images © Rasmus Hjortshøj.
All drawings © Henning Larsen.
> via Henning Larsen
built church Henning Larsen oak religious architecture religious building
