Submitted by WA Contents
Cierto Estudio completes housing, setting a new standard for collective housing in Barcelona
Spain Architecture News - Jun 25, 2025 - 04:33 6229 views
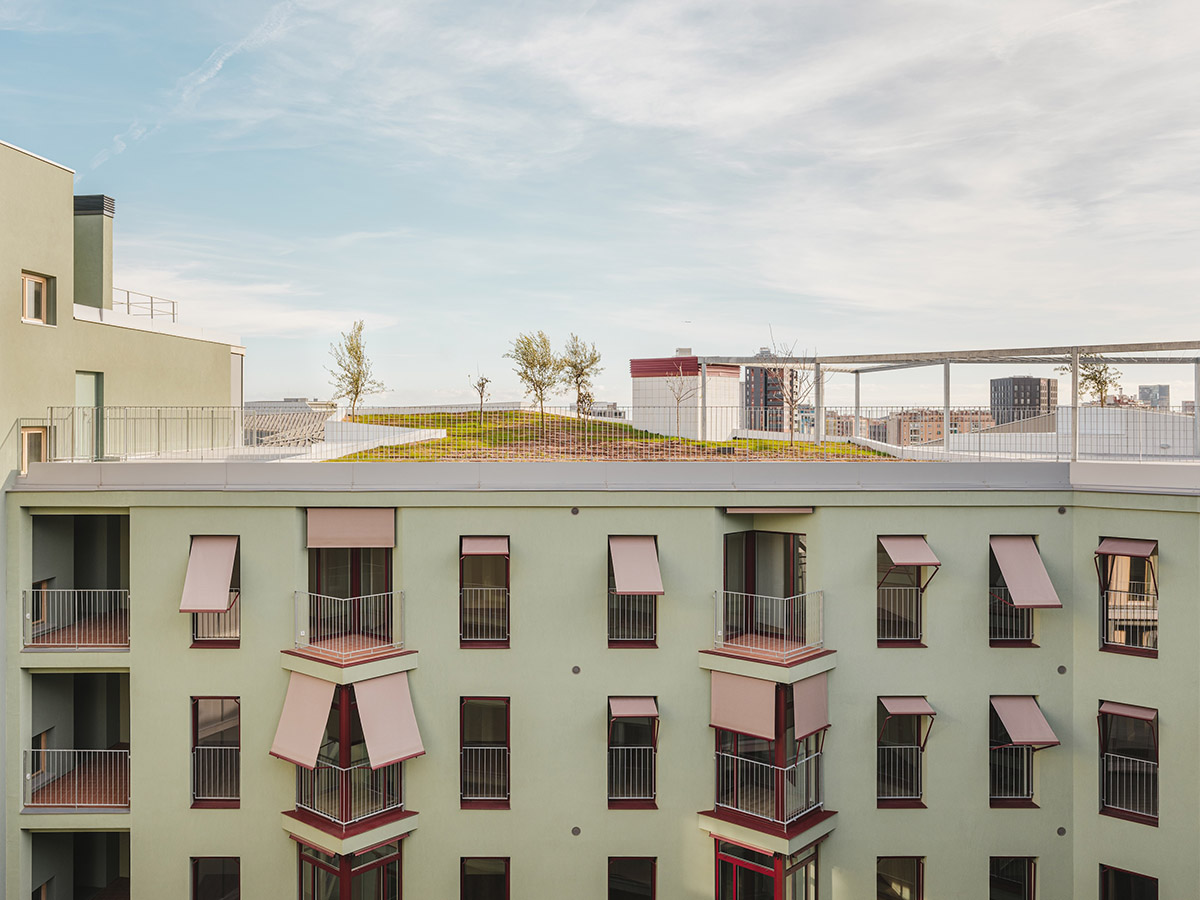
Barcelona-based architecture firm Cierto Estudio has completed a new housing development, a groundbreaking project that sets a new standard for collective housing and urban integration in Barcelona, Spain.
Named Illa Glòries, the 43,000-square-metre development was born from an international competition, this initiative exemplifies a bold approach to urban living, putting community, sustainability, and adaptability at the forefront.
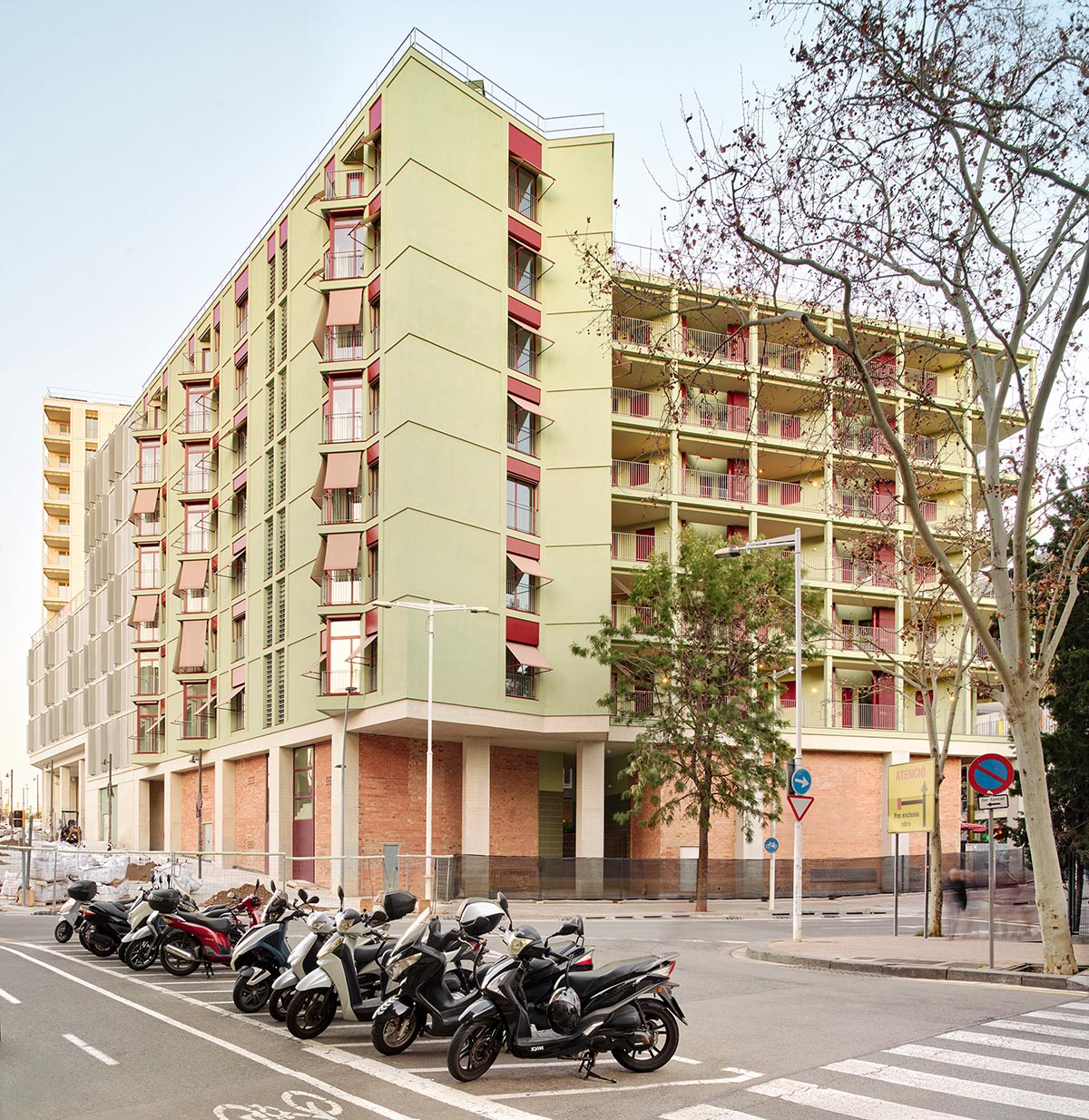
Image © Jose Hevia
With growing prices and a shortage of available housing, Barcelona is experiencing a serious housing crisis. The processes for urban development in place today are frequently rigid and slow to react to the pressing requirements of the metropolis.
Illa Glòries, which is a component of a broader redevelopment plan that aims to improve and alter a huge Barcelona district, serves as a symbol of success in this regard and shows the ability of public institutions to provide high-quality, affordable housing options.
Cierto Estudio, renowned for its ability to create creative and ecological housing solutions that promote individual well-being and communal cohesiveness while eschewing conventional domestic hierarchies and stereotypes, has contributed to this framework.
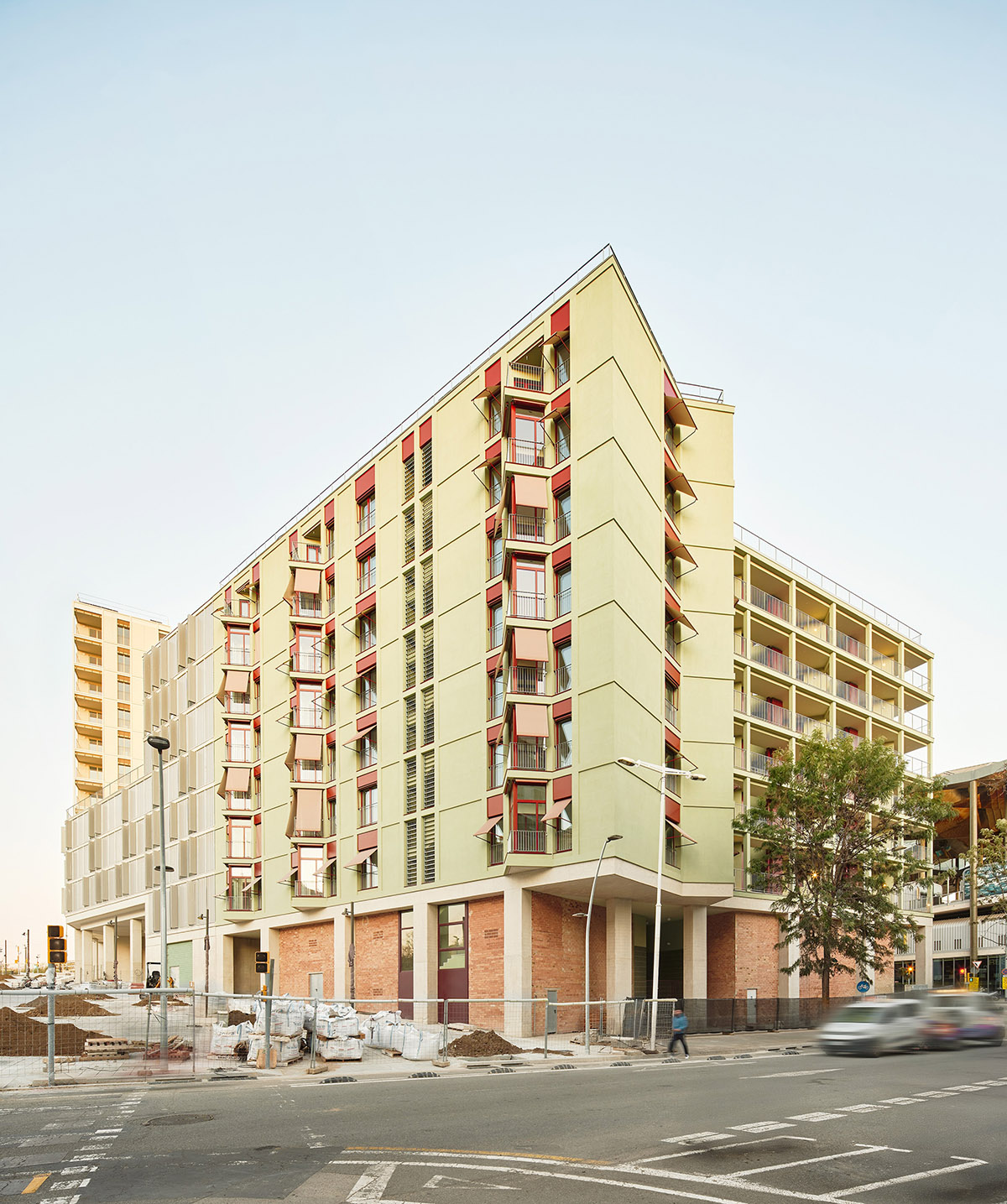
Image © Jose Hevia
A Vision for Inclusive and Flexible Living
The Illa Glòries block, located at the intersection of Barcelona's 22@ technological district and the historic Eixample neighborhood, was designed by Cierto Estudio, the winner of the 2017 international competition held by the Institut Municipal de l'Habitatge i Rehabilitació de Barcelona (IMHAB)1.
238 units will be built as part of this big project. With 51 residences, Building A2, created by Cierto Estudio, exemplifies an all-encompassing approach to city life. In order to ensure inclusivity and accommodate various family configurations, the design incorporates gender perspective tactics.
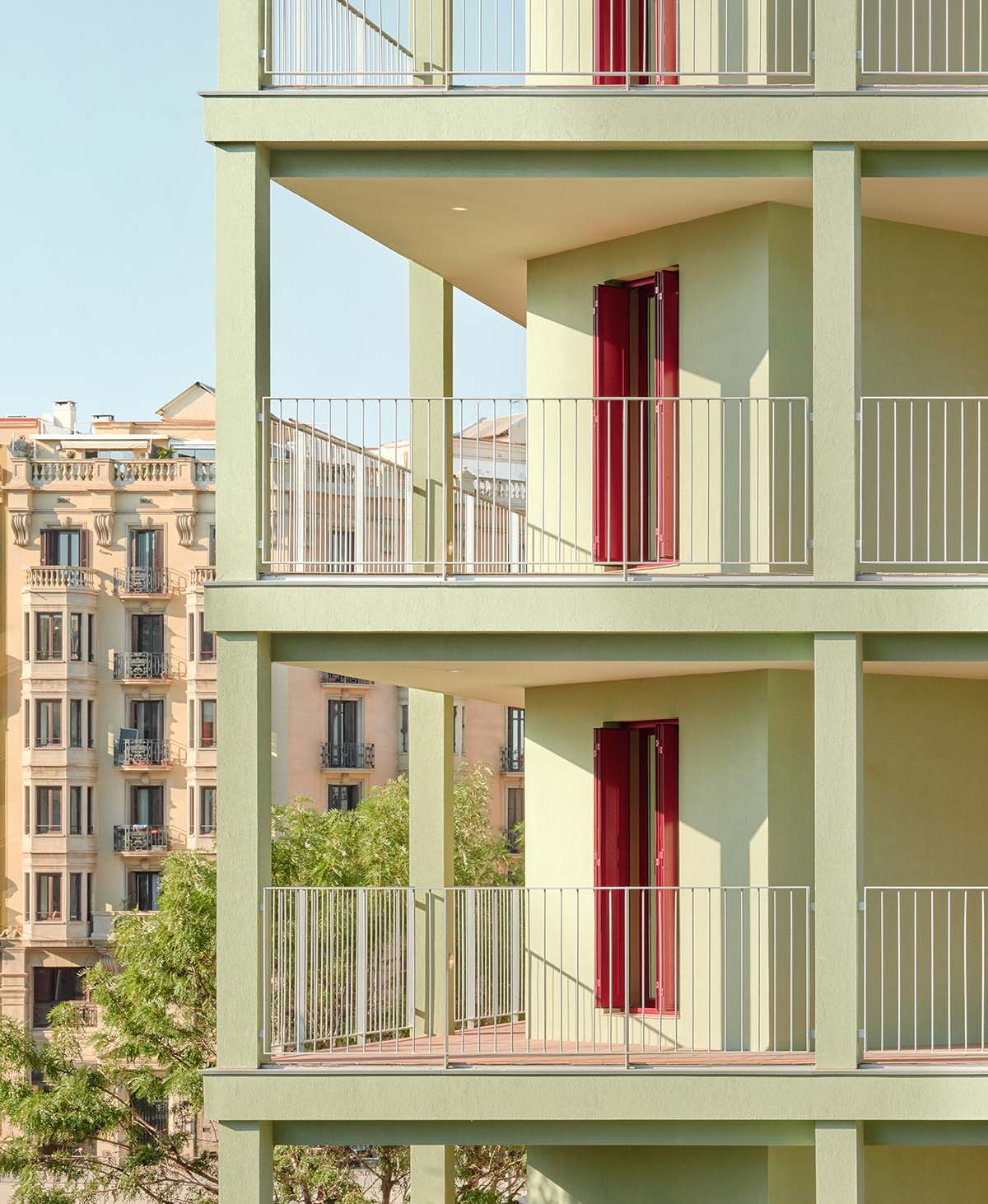
Image © Jose Hevia
The project, which was created with a gender perspective in mind, encourages safety, equity, and shared accountability for household and caregiving duties.
An inclusive environment that accommodates a range of family configurations is created by the design's incorporation of spatial techniques that promote connection, mutual support, and the visibility of caring activities.
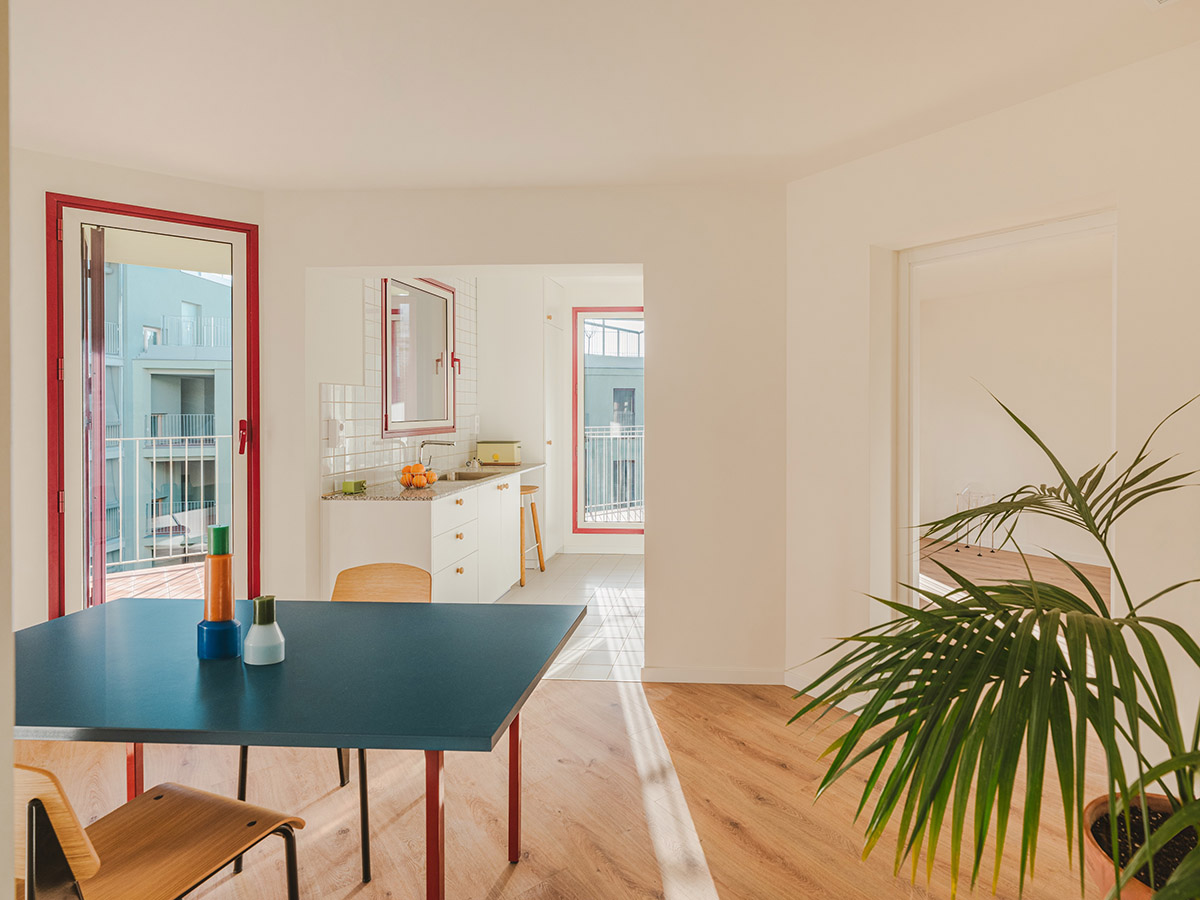
Image © Marta Vidal
Designing for Community and Sustainability
By striking a balance between density and permeability to the surrounding cityscape, Illa Glòries presents a new paradigm for urban housing.Important characteristics include:
Extensive Communal Spaces: Two spacious courtyards and an ongoing public balcony promote neighborly connection while offering safe, lively spaces for rest and socialization. A "corrala" structure, which fosters a network of mutual vigilance and improves collective security, is used to place residences around these common areas.
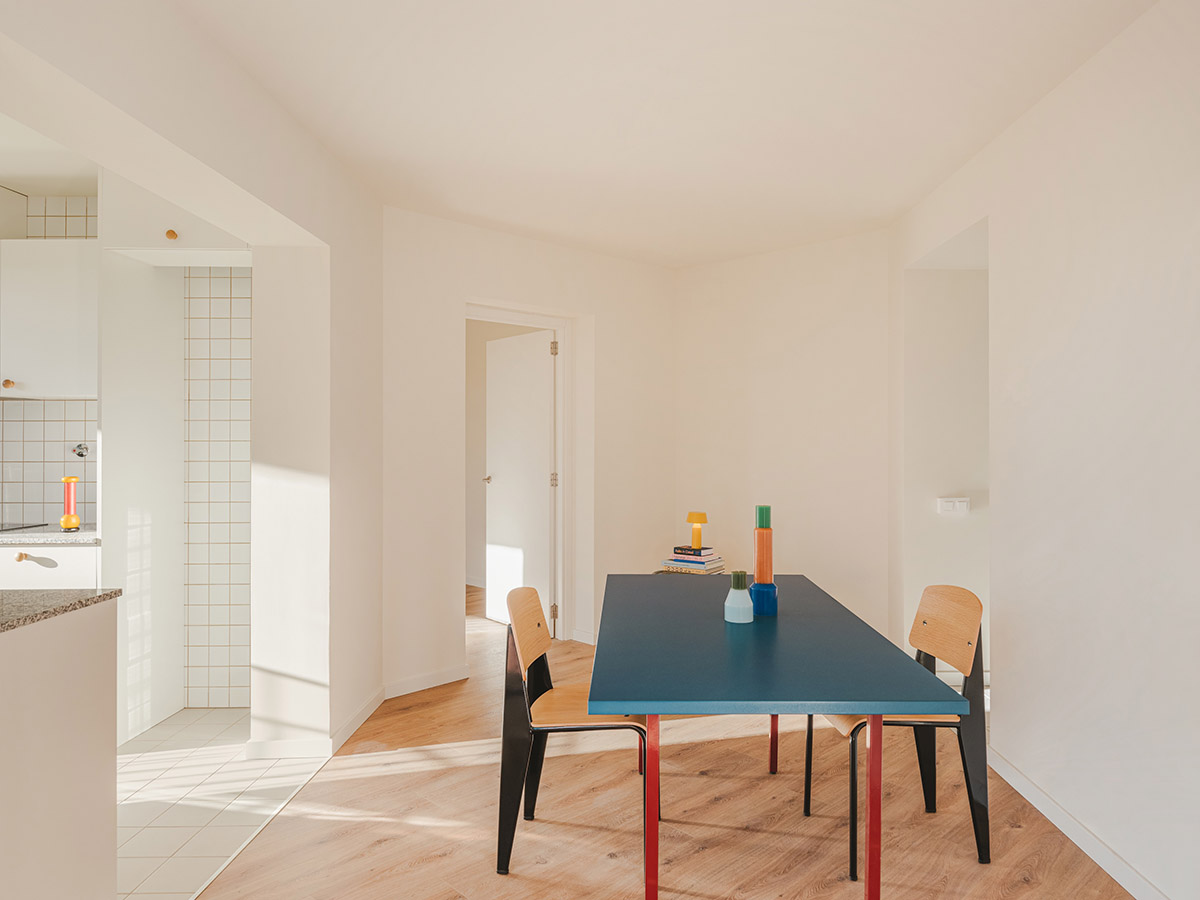
Image © Marta Vidal
This method is especially pertinent from a gender viewpoint because it lowers the risks of gender-based violence. A naturally protected environment is reinforced by the spatial arrangement, which guarantees crossed sightlines.
The courtyards combine privacy and openness by being protected from street activities while still having a street view. By connecting homes to common areas like patios and rooftops, the balconies serve as outdoor gathering places and make them an essential aspect of daily life.
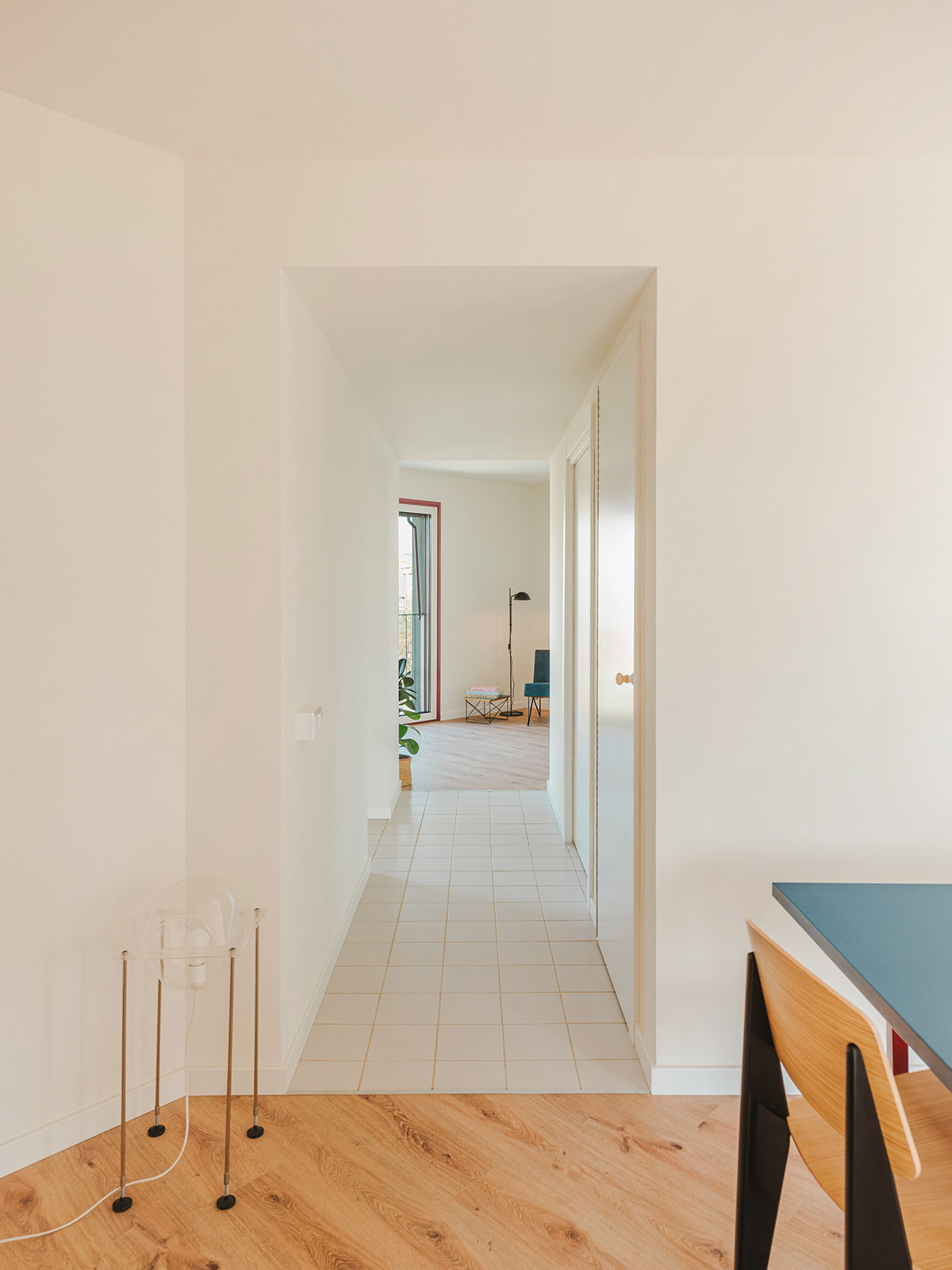
Image © Marta Vidal
"We are incredibly proud of the Illa Glòries project. It represents a new model for urban living, one that prioritizes community, sustainability, and the well- being of its residents. We believe this project will serve as an inspiration for future housing developments in Barcelona and beyond," said Cierto Estudio.
Dynamic Living Spaces: Adaptability is given first priority in flexible apartment layouts, which guarantee that residences can change to meet the evolving needs of their residents. By removing a center room or a place set aside for a dominant figure, each home is intended to de-hierarchize living areas.
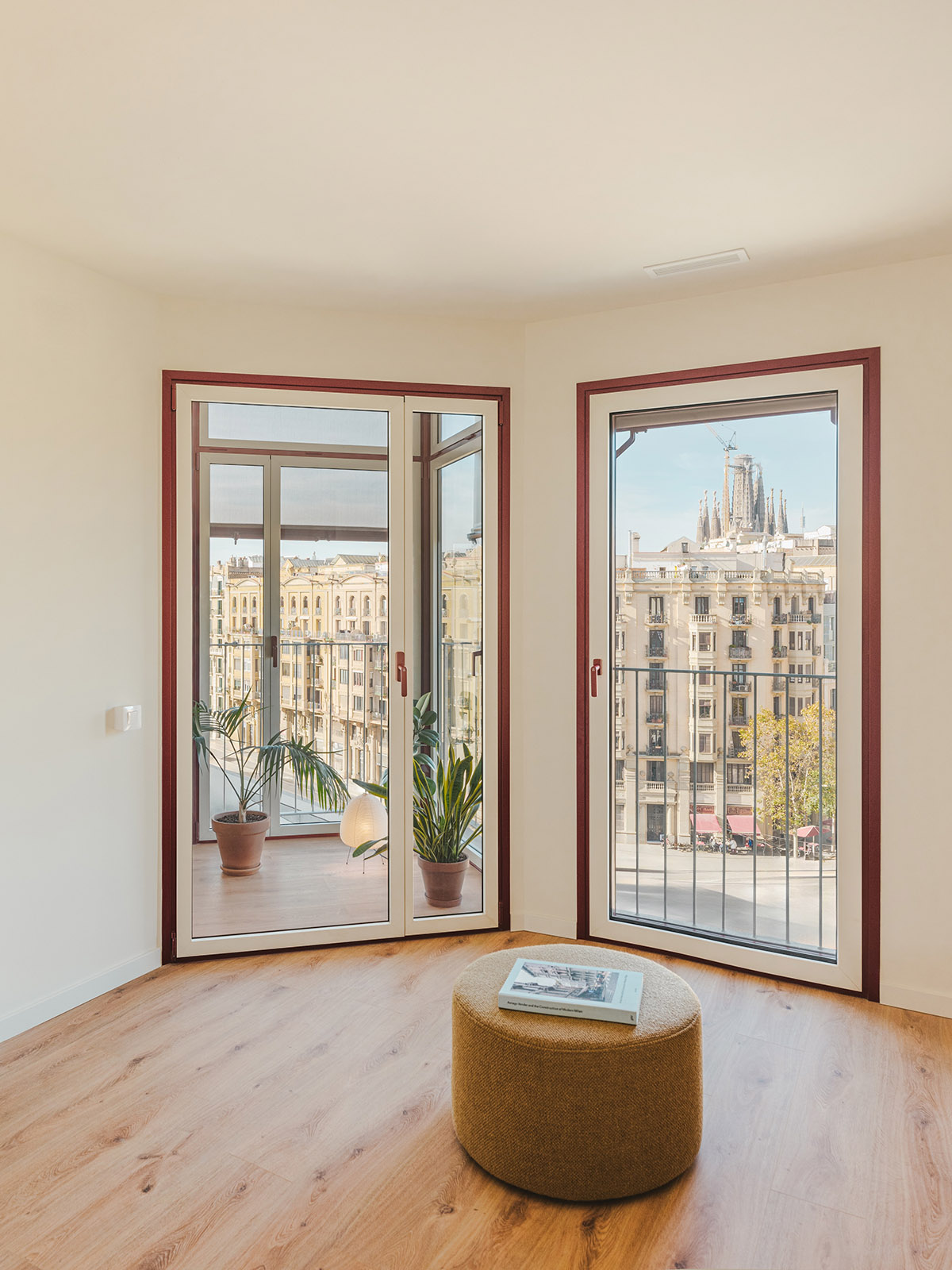
Image © Marta Vidal
Equity is promoted in daily life when individuals are able to freely allocate space based on their requirements in rooms of comparable size and character. Additionally, a well-placed kitchen that promotes inclusivity and improves connectivity inside the house is incorporated into the design.
Furthermore, centrally situated rooms and hinged areas provide chances for visible and physical connections, encouraging both private freedom and group living.
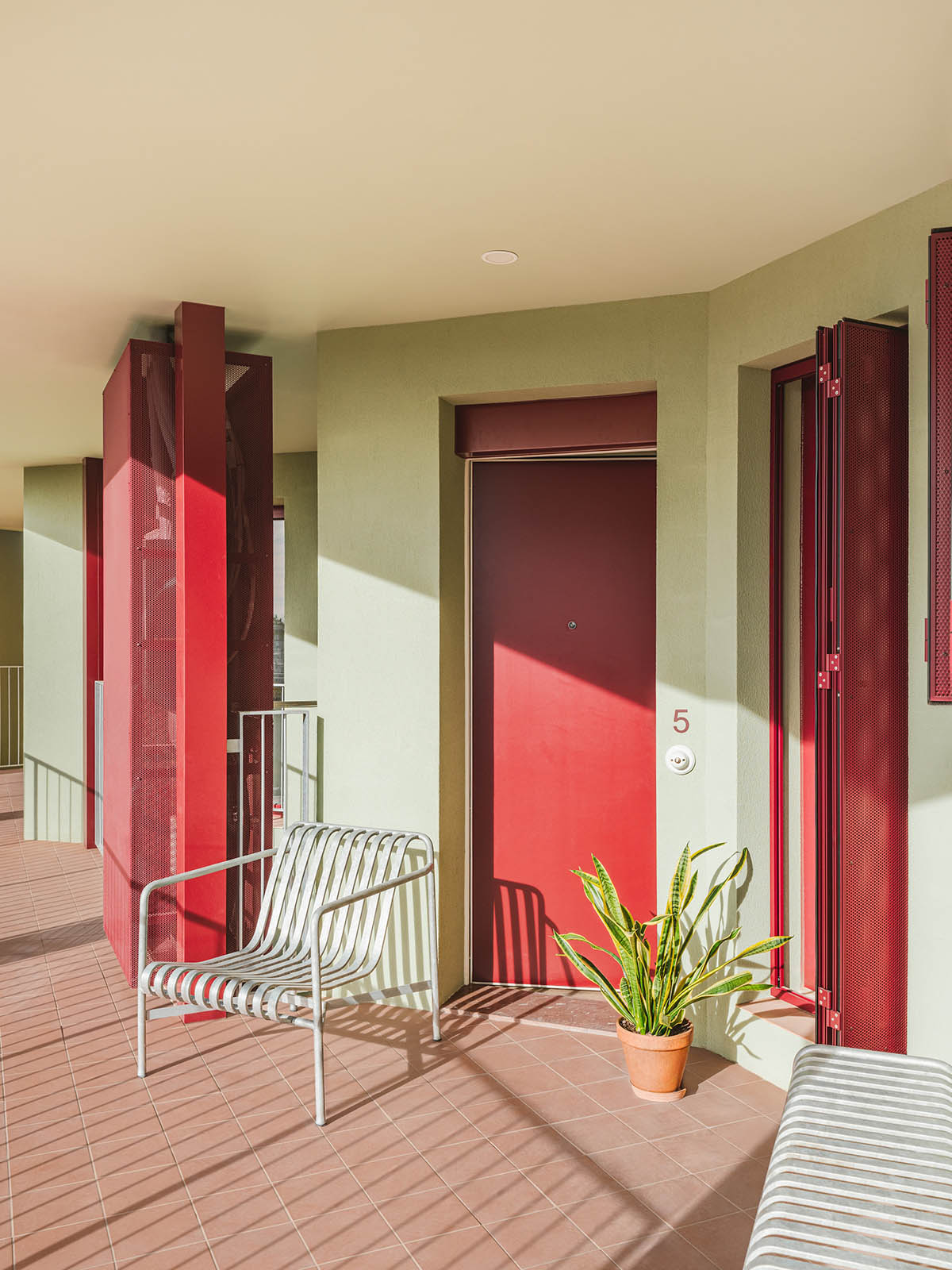
Image © Marta Vidal
Environmental Responsibility: By using cross-laminated timber (CLT) for its structure, optimizing thermal insulation, and using passive design techniques including cross-ventilation, sun protection, and green roofs, the project complies with NZEB (Nearly Zero Energy Building) regulations.
With more than 60 percent of the property devoted to green areas, the urban heat island effect is lessened.
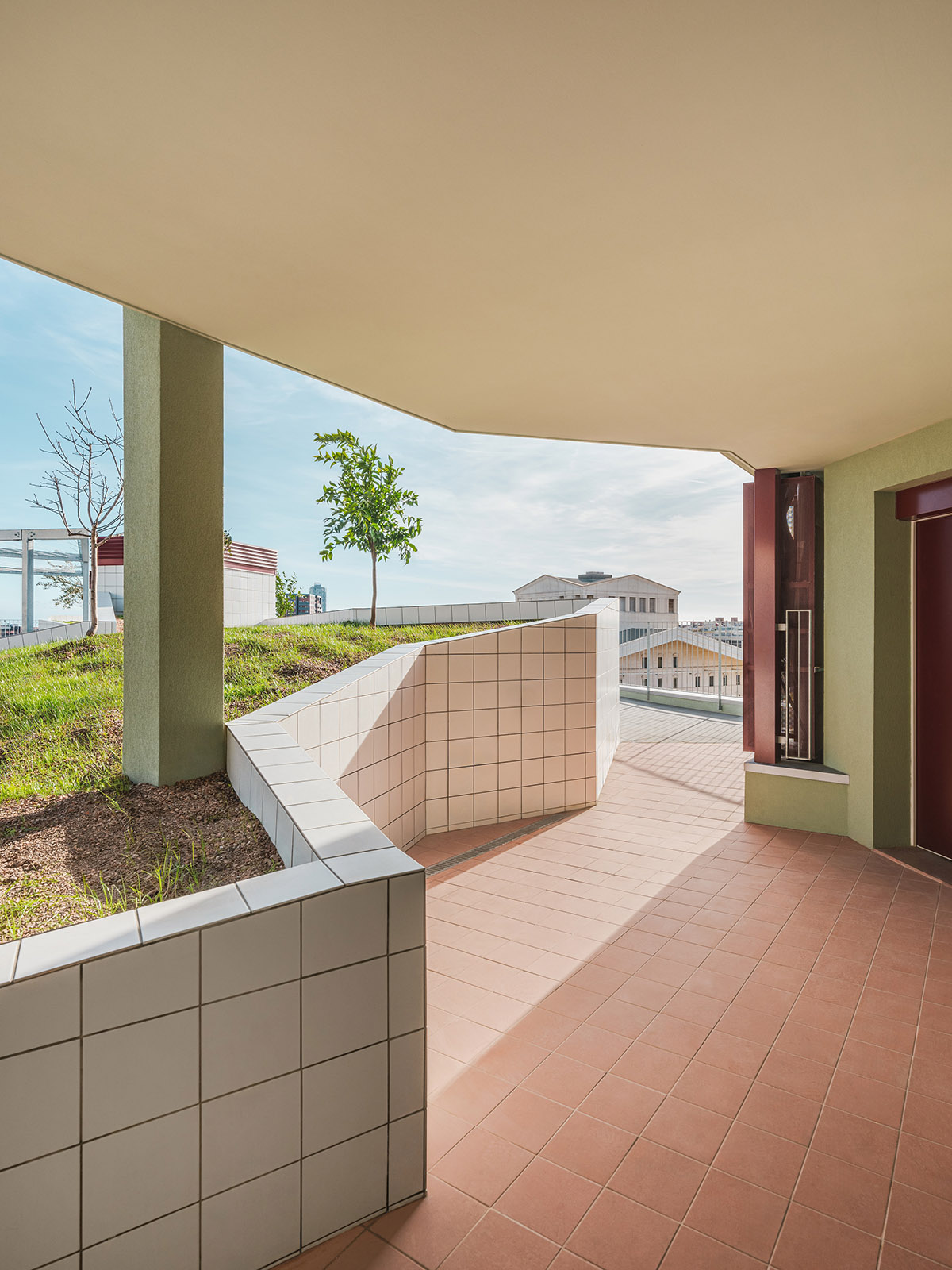
Image © Marta Vidal
A Collaborative Urban Approach
Illa Glòries' urban plan demonstrates a careful approach to integrating the public and private spheres.Urban permeability is ensured via a pedestrian walkway that runs from Diagonal Avenue to Mercat dels Encants.Viewed from the street, the courtyards promote inclusivity while maintaining privacy by obfuscating the distinction between public and social spaces.
Furthermore, the incorporation of ground-level business areas enhances the energy of the neighborhood.Additionally, the cooperation of architectural teams guarantees a unified and harmonious look across the block.This well-considered layout encourages urban vitality while providing inhabitants with peaceful places to unwind.

Image © Marta Vidal
From Collective Space to Domestic Space
In order to foster community while maintaining the intimacy of the house, Cierto Estudio has created a novel access mechanism that smoothly connects the public and private spheres. Residents encounter a large green courtyard as they approach from the street; this is a climatic refuge where neighbors may relax and take care of one another.
By including specific communal areas for the care of youngsters and the elderly, the design recognizes the significance of caregiving obligations in accordance with the project's gender perspective. These common spaces foster the dynamics of caregiving, promoting group accountability and fostering a culture that values and acknowledges caregiving.
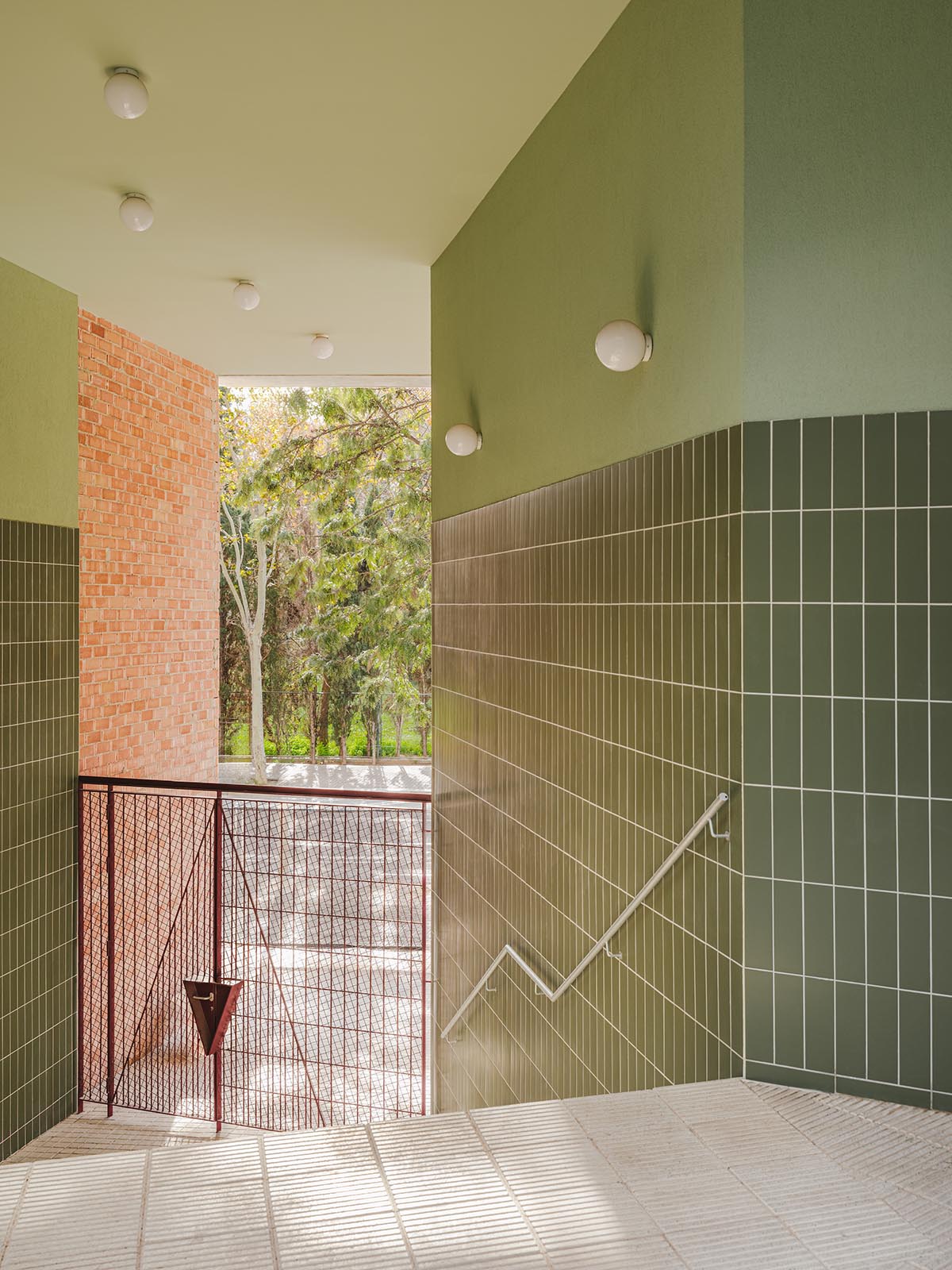
Image © Marta Vidal
Broad, south-facing walkways that link residences to a shared rooftop—a green haven that helps combat the oppressive urban heat—further enhance this feeling of community.
These pathways, which act as communal balconies, protect privacy by creating setbacks in the interior facade in addition to providing common areas.
The paths, which extend to the residences' doors, highlight the importance of the kitchen and domestic life while enhancing the visibility of household chores.The design questions conventional gender norms and promotes shared participation in domestic chores by including the kitchen, bathroom, and laundry area into the social fabric of the house and the neighborhood.
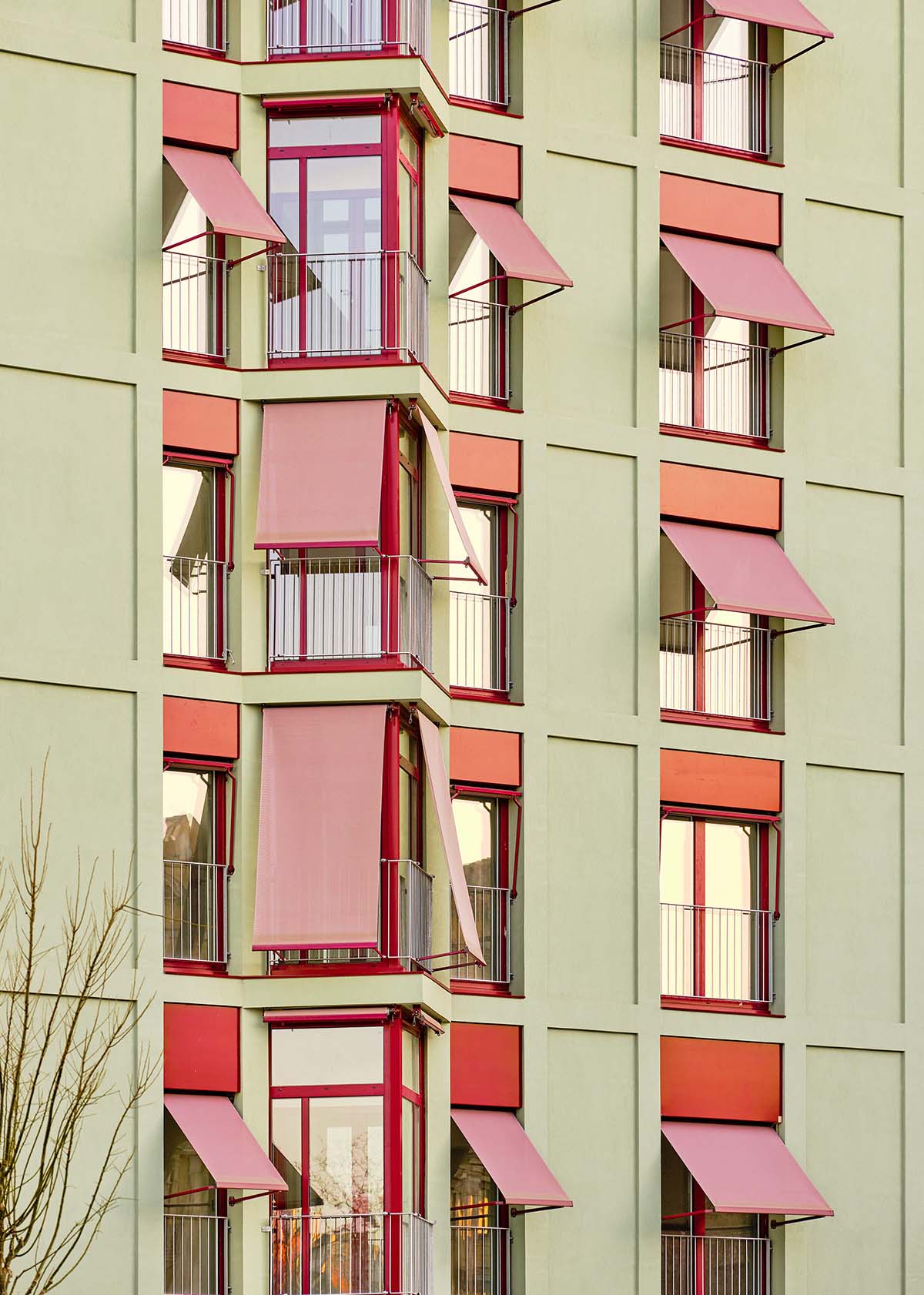
Image © Jose Hevia
A Non-Hierarchical Home
In response to the changing demands of modern urban living, the project questions established housing hierarchies. As society shifts away from the typical nuclear family's monopoly, Cierto Estudio suggests a neutral design that allows for a variety of configurations, doing away with hierarchies and stereotypes while providing a flexible home that can be rearranged to suit the requirements of its occupants.
Different functions can take place in the same space because of the rooms' ambiguity and equivalency. The south facade displays the kitchen and access spaces, while the typological core is a square with four equal sections centered around a 45-degree rotating joint.
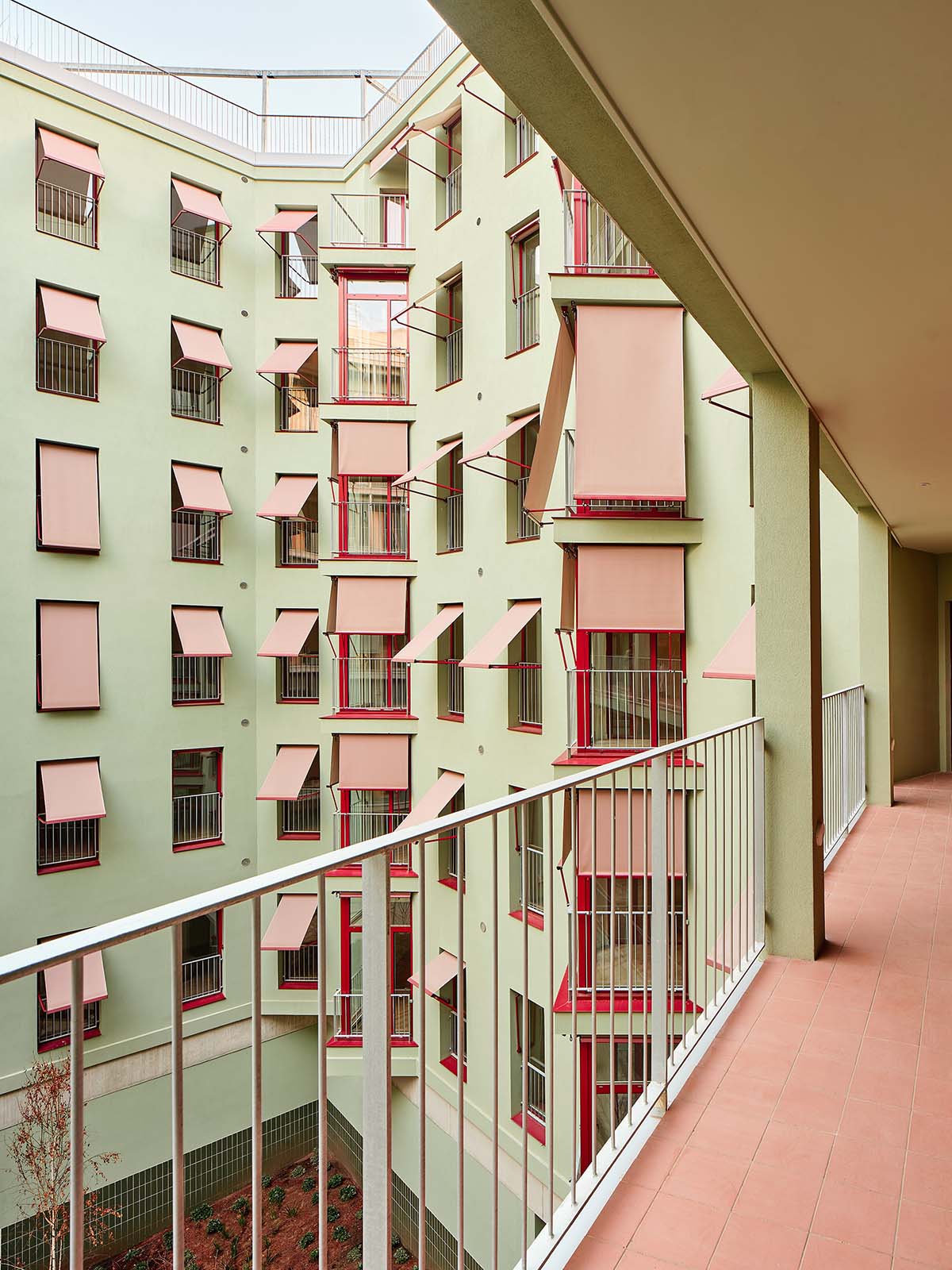
Image © Jose Hevia
The kitchen is designed as a separate area that actively engages in domestic life and provides a lengthy view of the entire house, rather than merely being an extension of the living room.
Furthermore, an entry junction creates an independent space that increases the flexibility of the house, and the thoughtful positioning of joints at crossings creates diagonal vistas and multiplies connections.
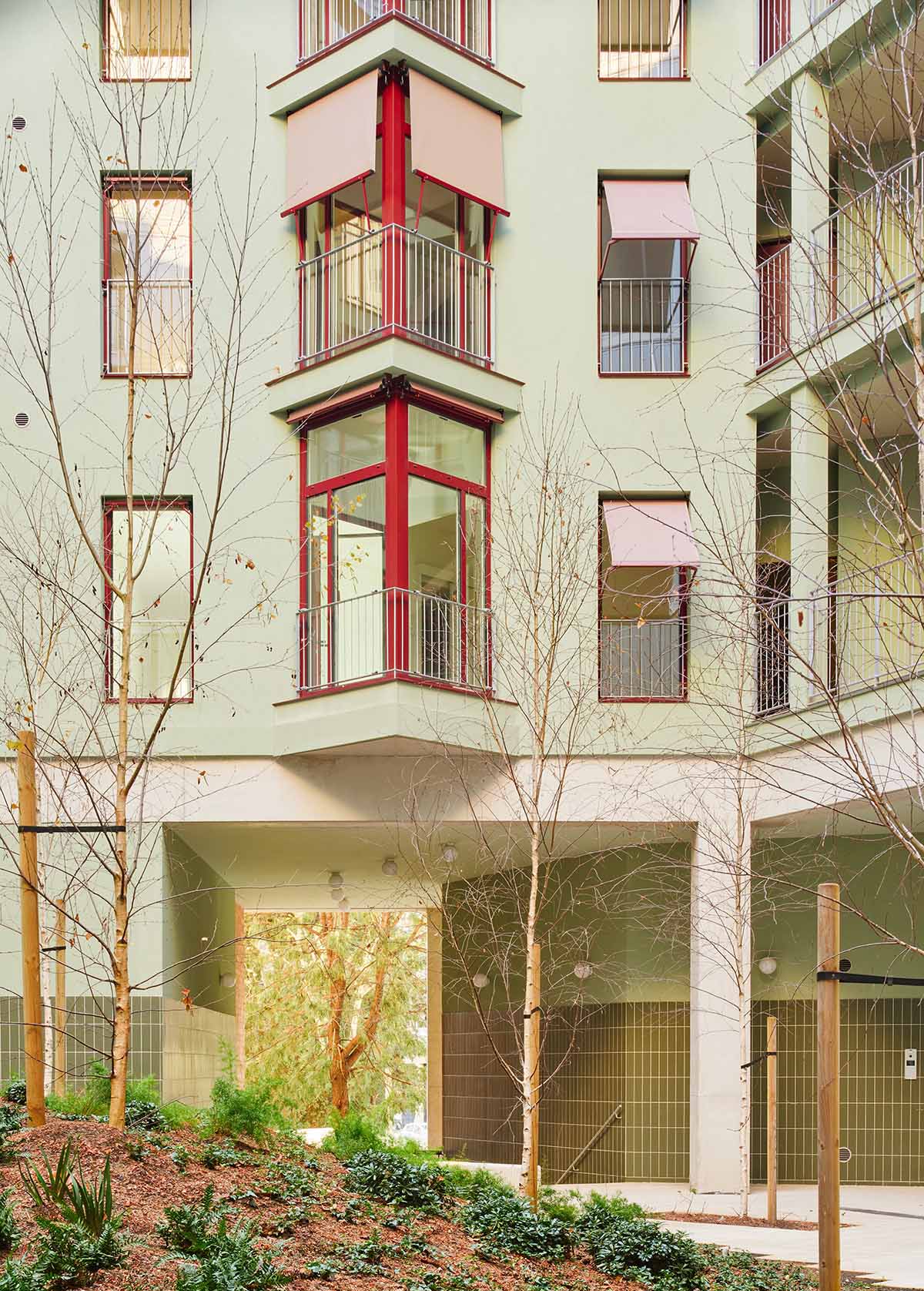
Image © Jose Hevia
Environmental Strategy
The structure uses a thorough environmental plan that takes into account material life cycles, water cycle management, energy efficiency, and general building health. Every unit is made to get as much sunlight as possible in the winter and to guarantee efficient cross-ventilation in the summer.
Additionally, by minimizing weight, foundation area, construction waste, and water consumption, the CLT timber structure—which was developed in tandem with the apartment layout for efficiency and cohesion—minimizes the building's ecological imprint.
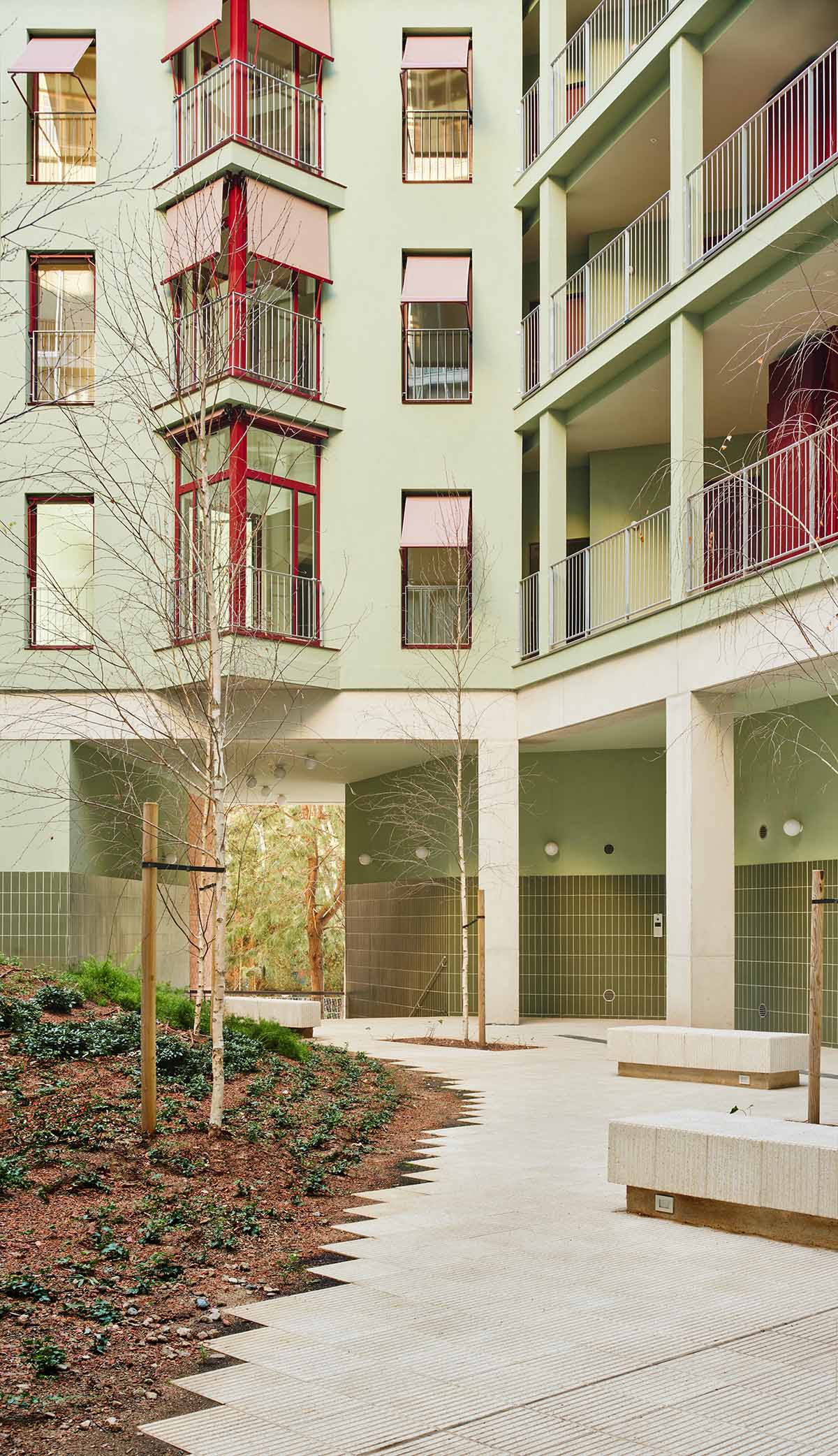
Image © Jose Hevia
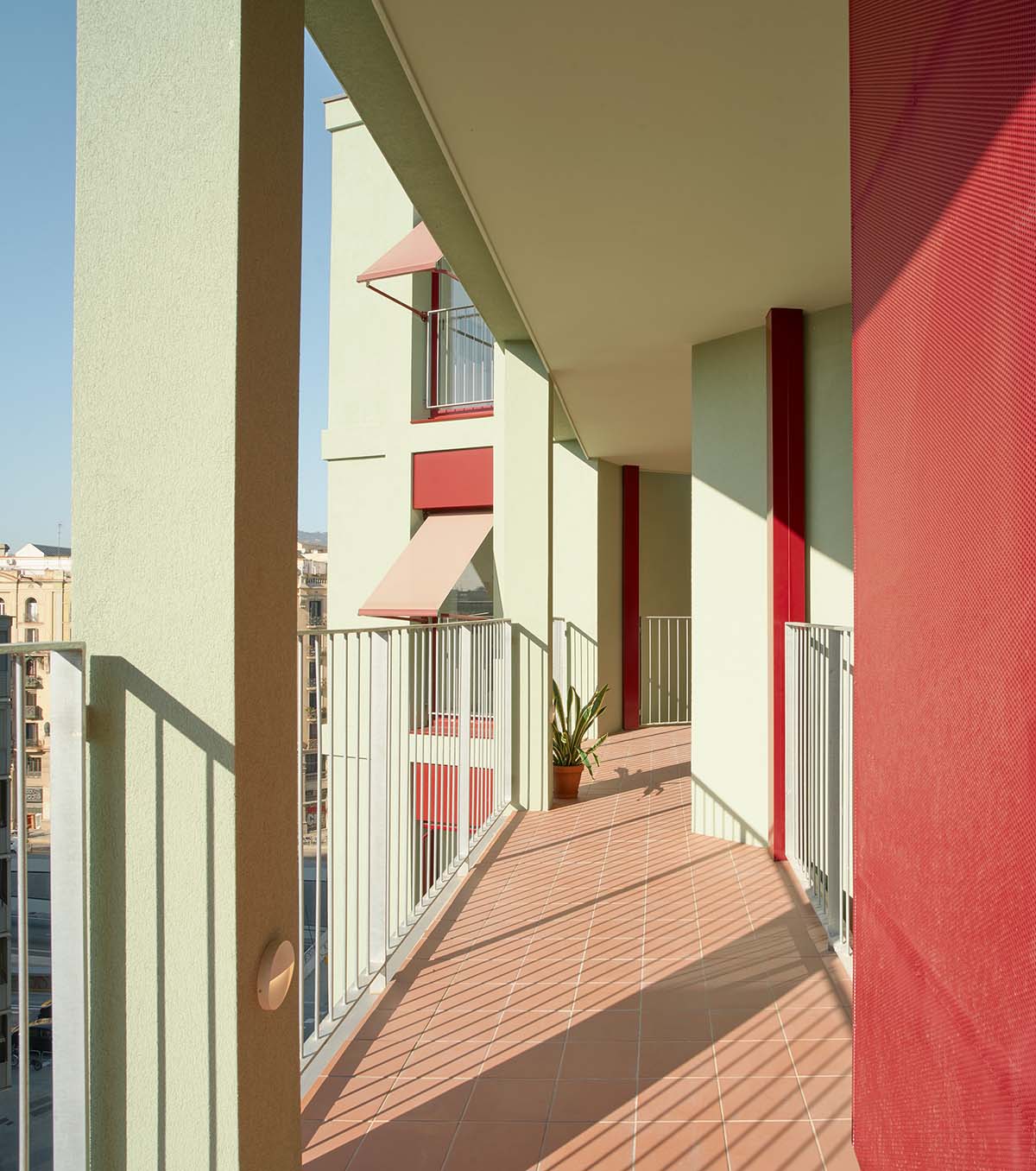
Image © Jose Hevia
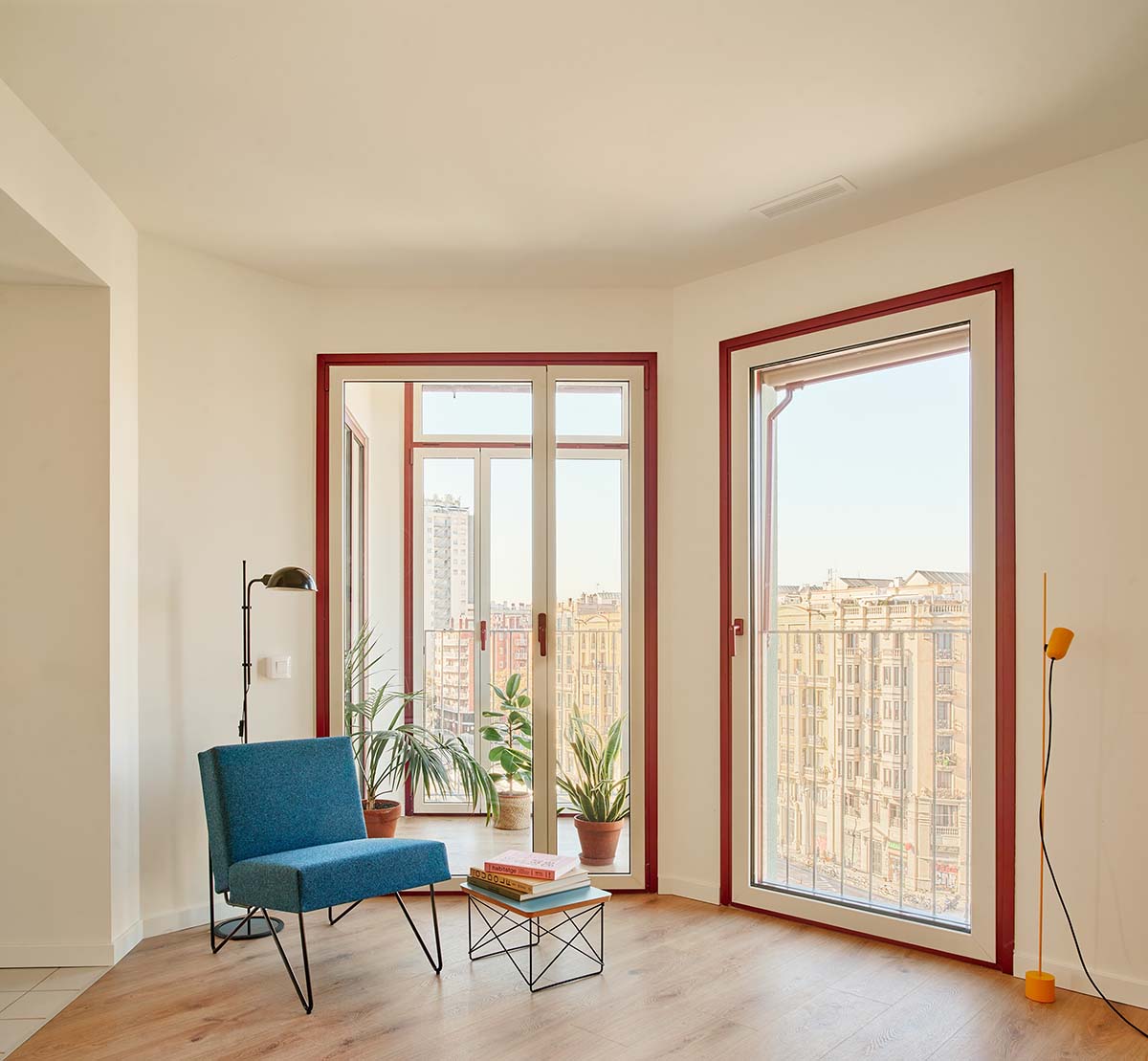
Image © Jose Hevia
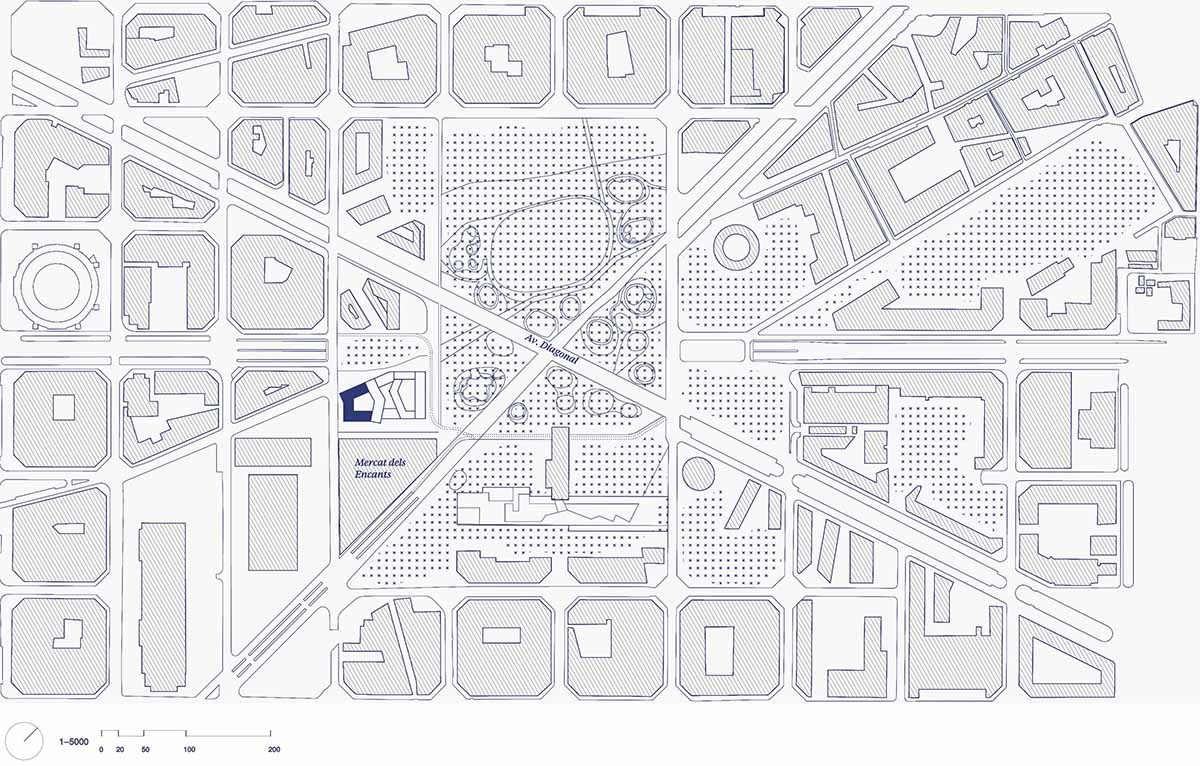
Site plan
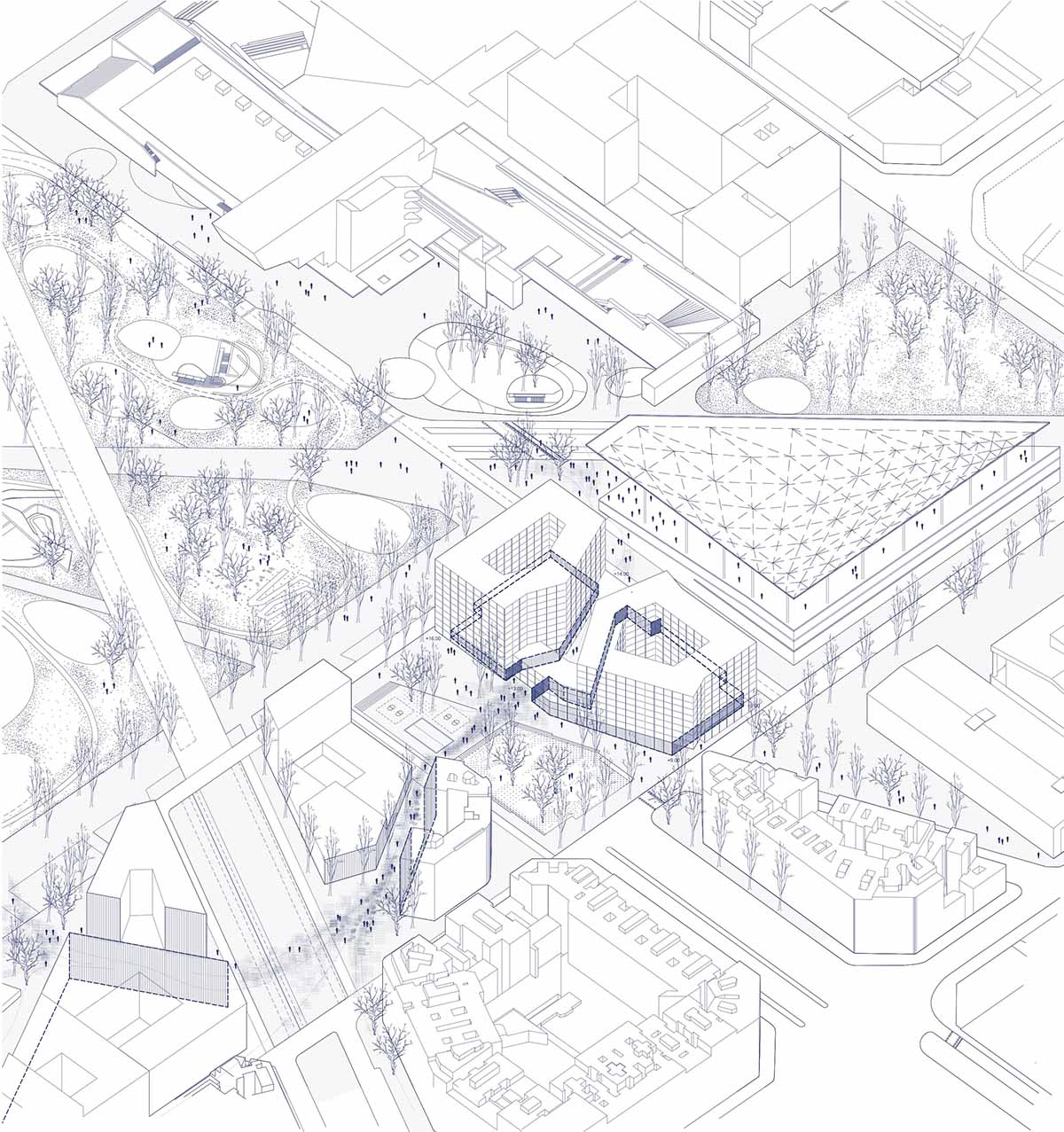
Urban axonometric drawing
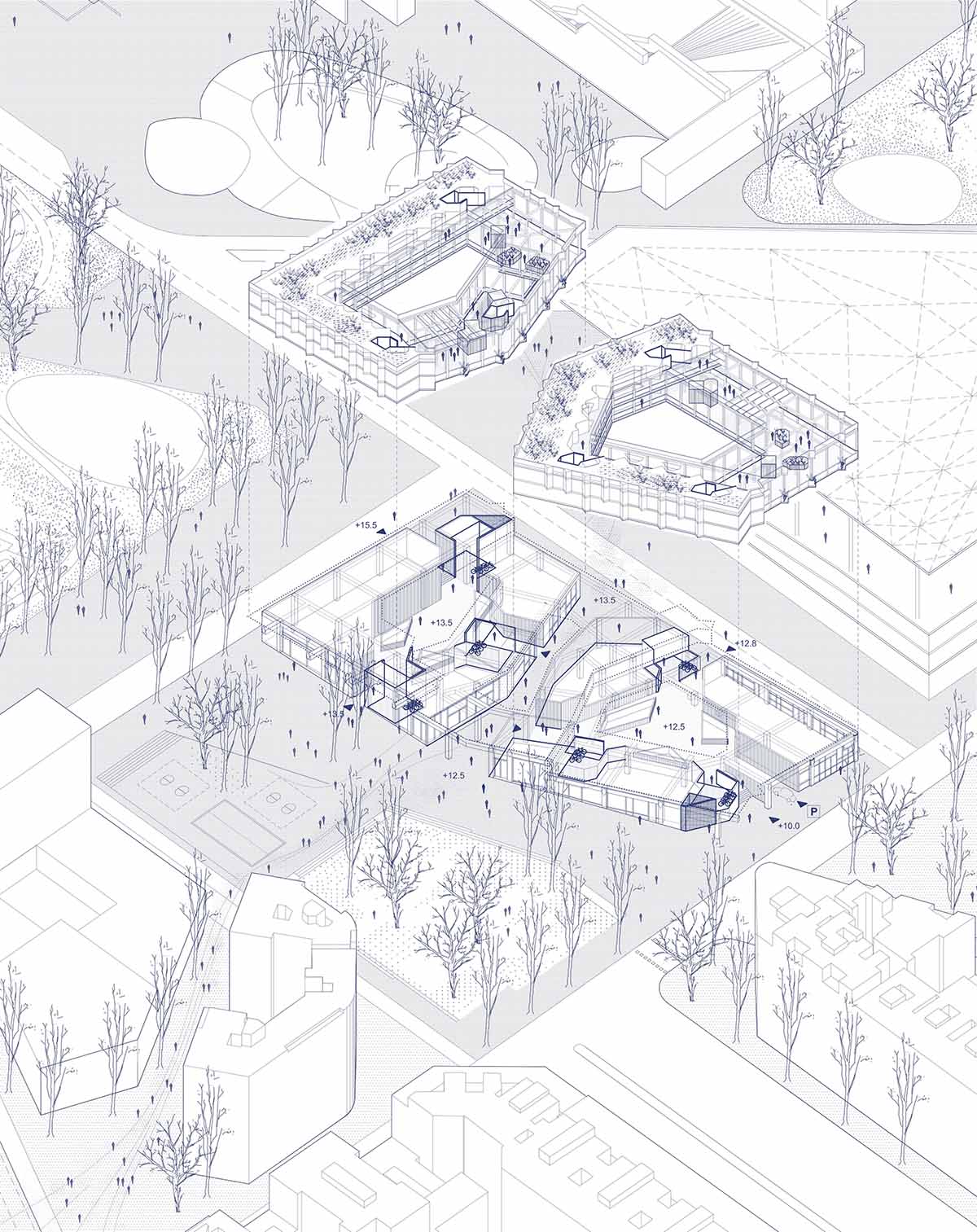
Urban axonometric (exploded)
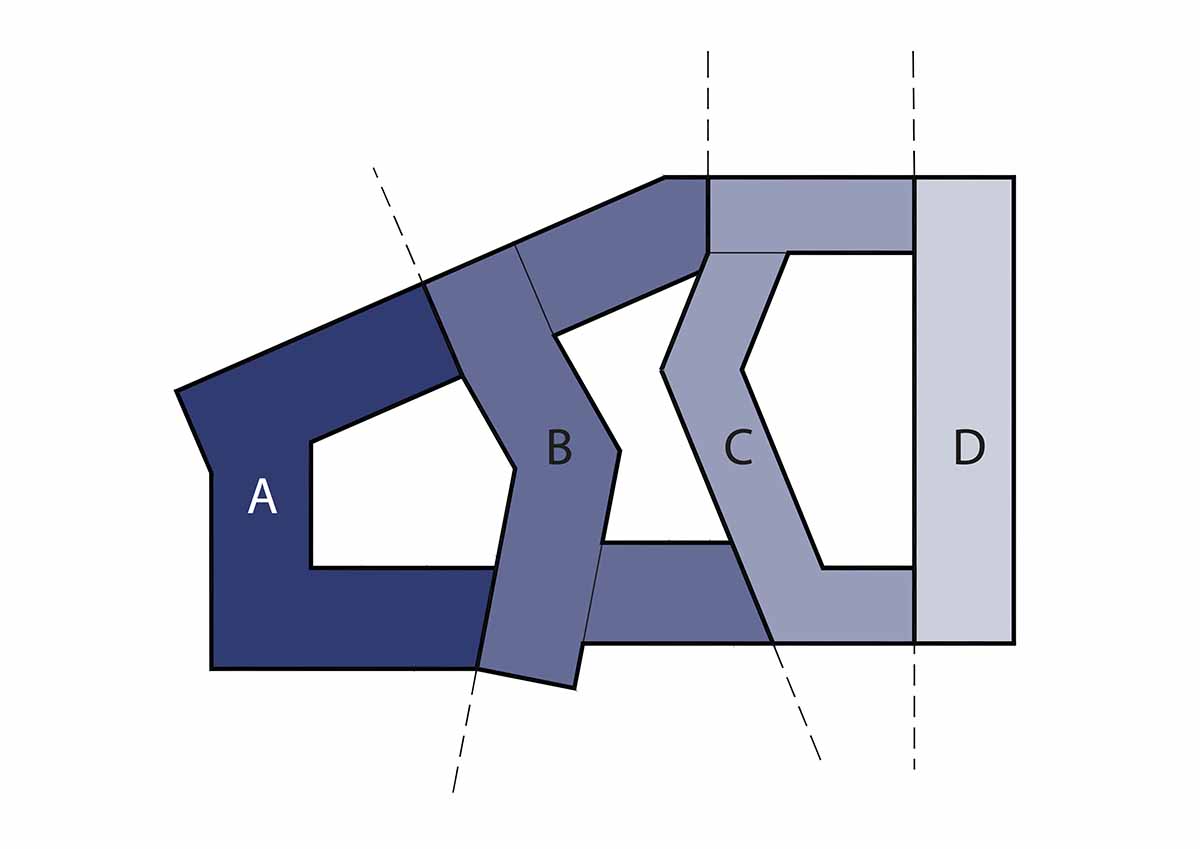
Plan diagram
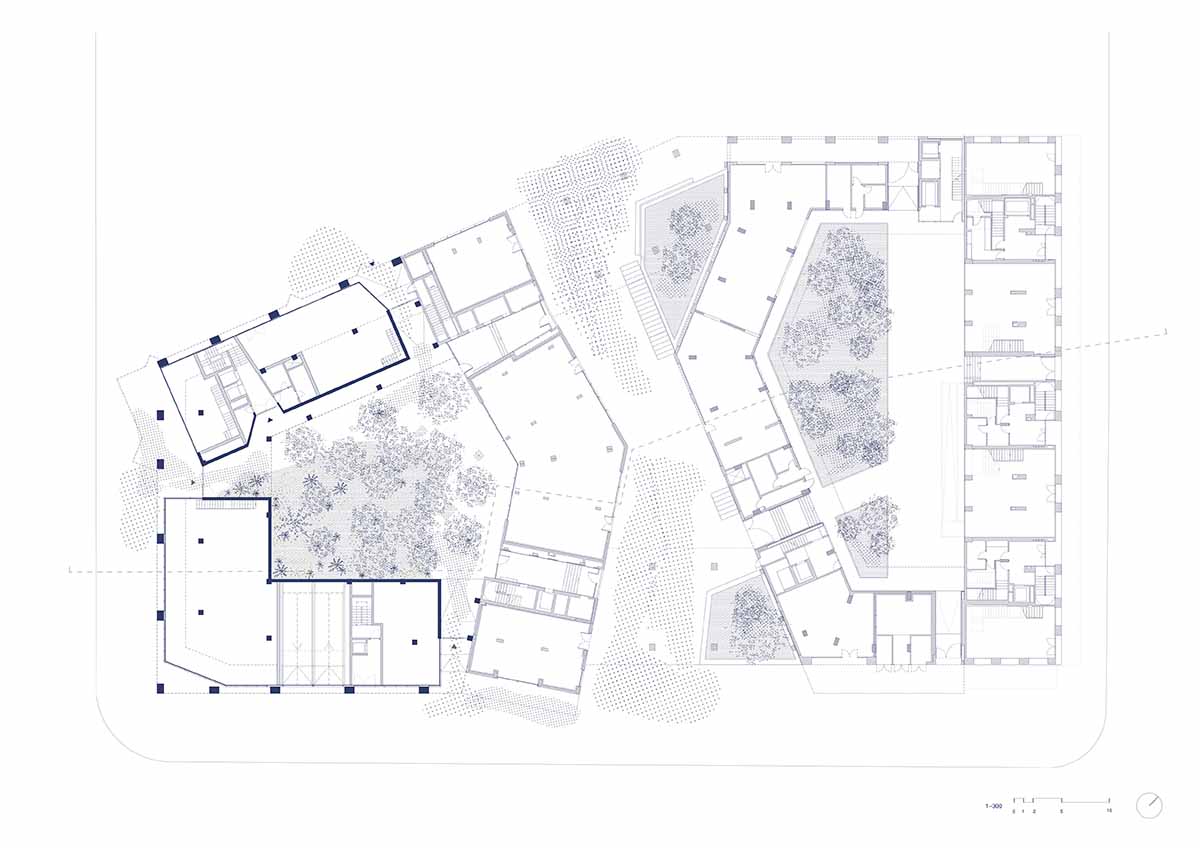
Full set, ground floor
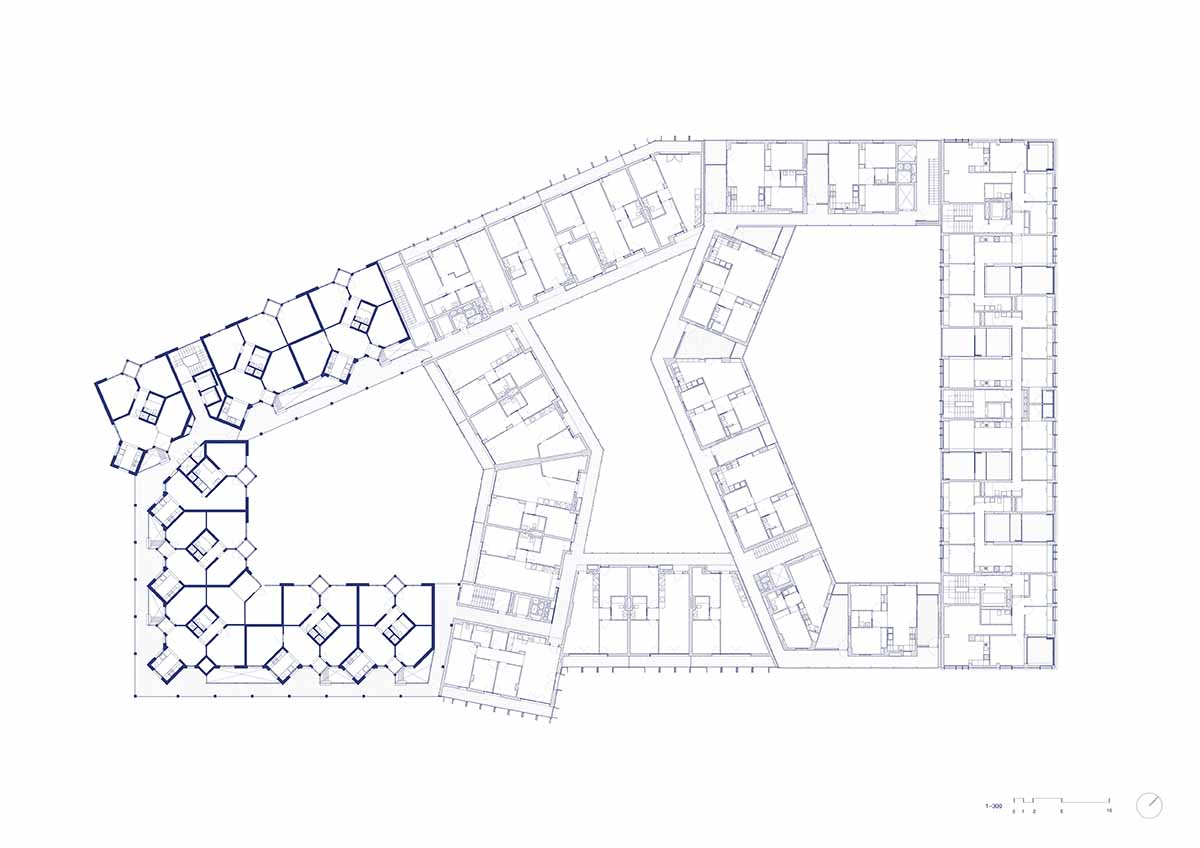
Full set, type plan
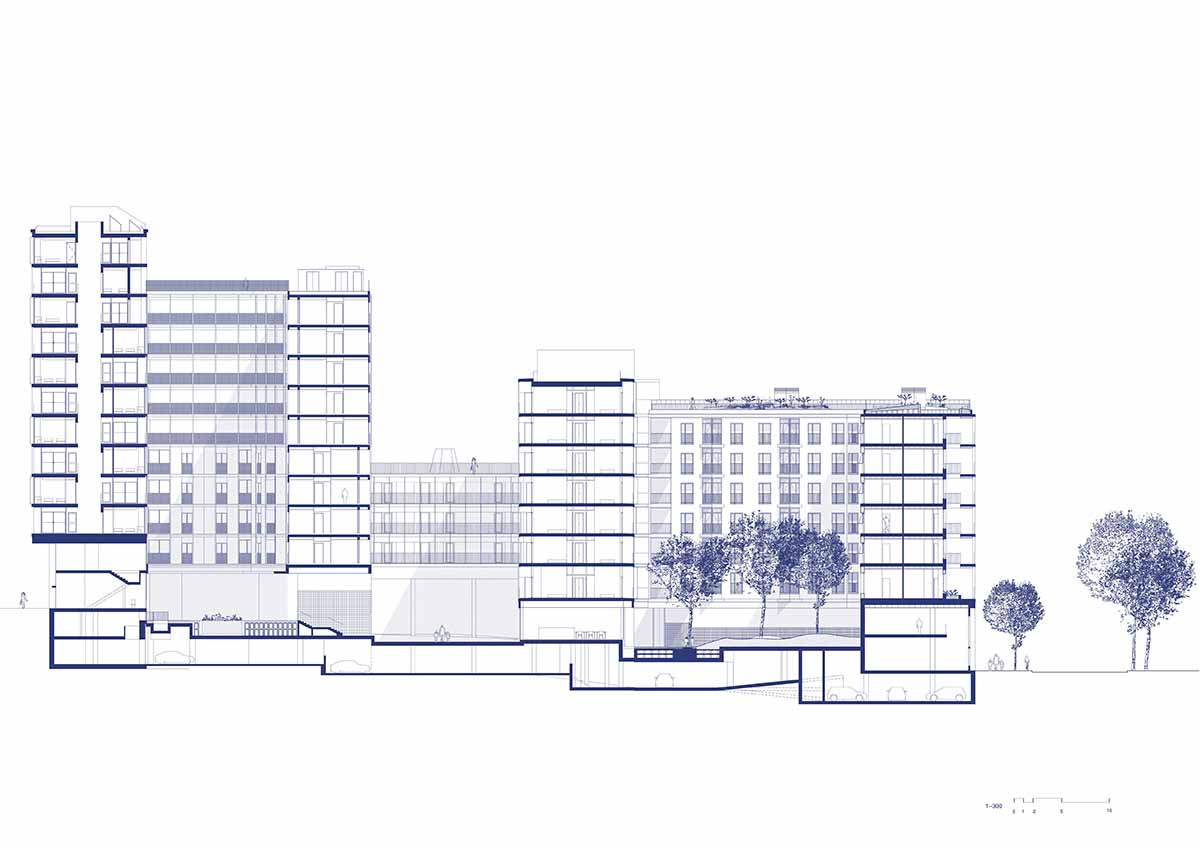
Section
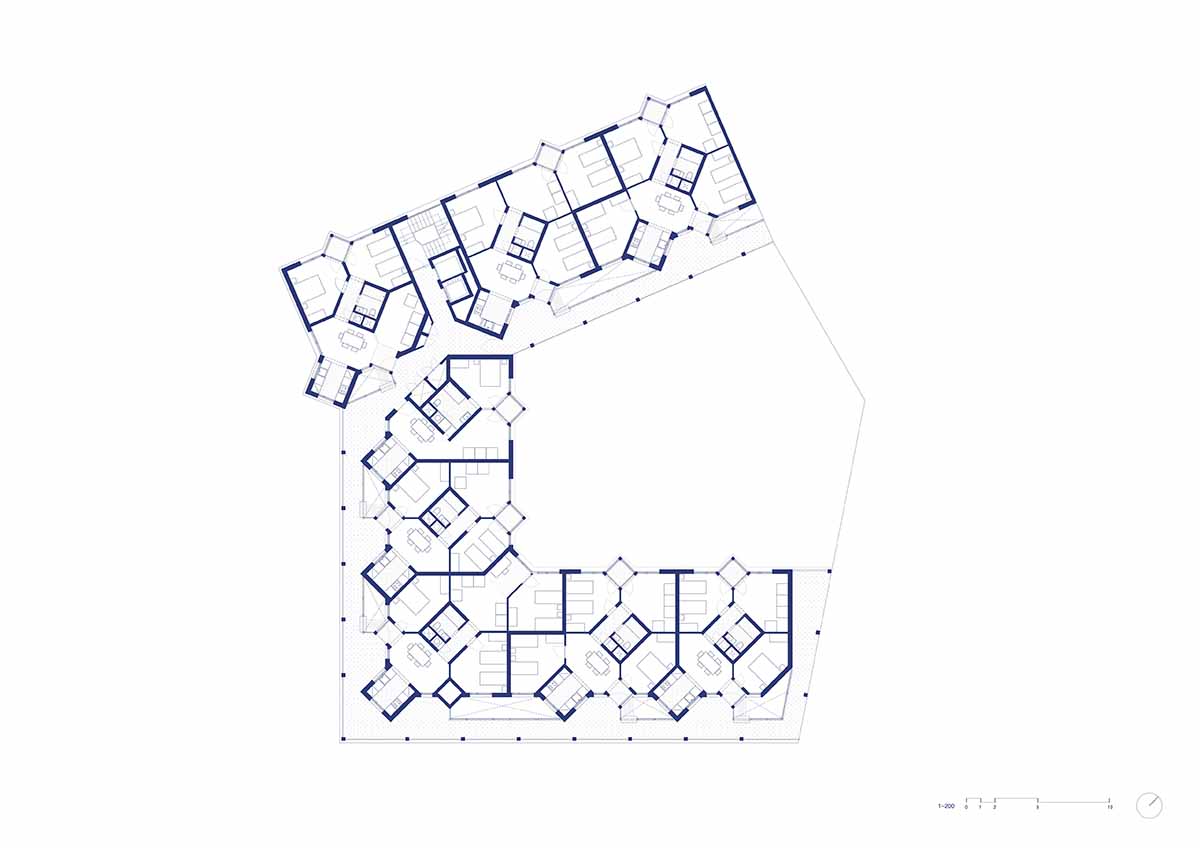
Bloc A, type floor
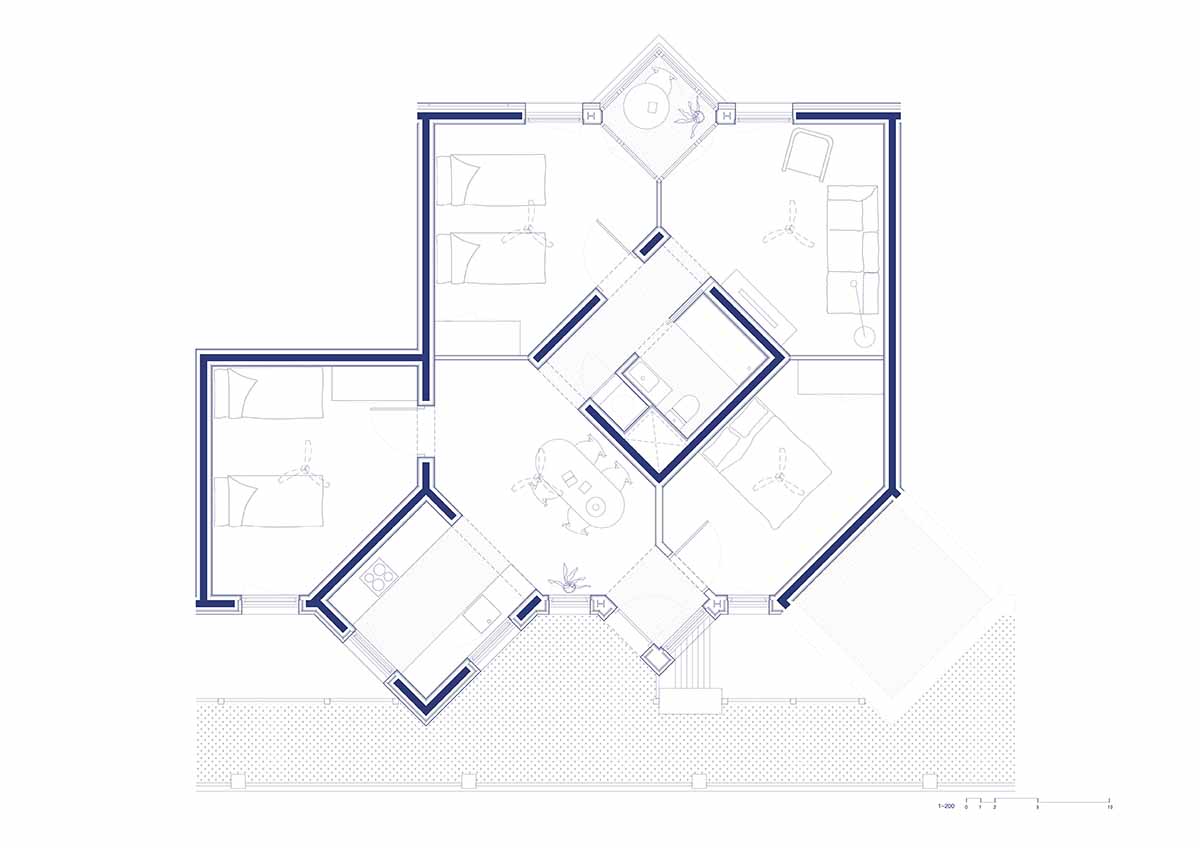
House tipology

Tipology variations
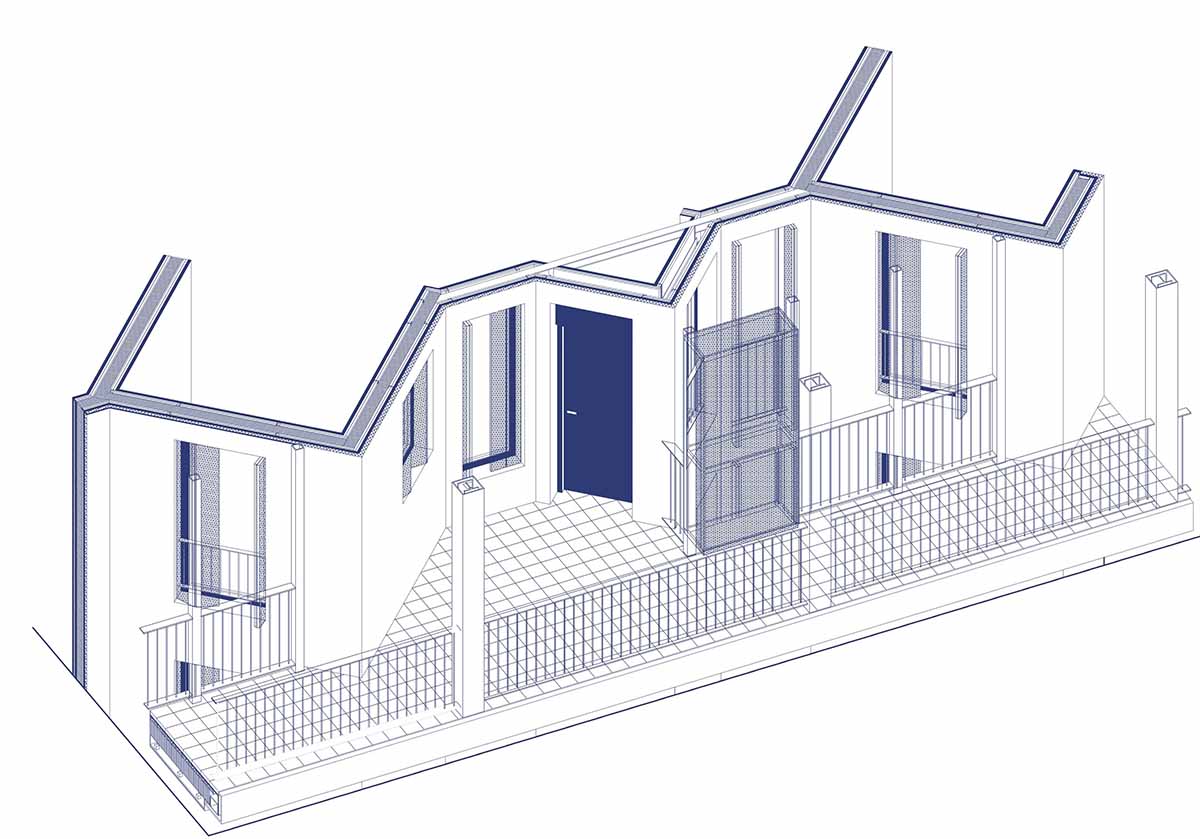
Facade detail
Project facts
Project name: The Room Community – Illa Glòries
Client: Institut Municipal de l’Habitatge i Rehabilitació de Barcelona (IMHAB)
Location: Plaça de las Glorias, Gran Via de les Corts Catalanes, Barcelona, Spain
Architects: Cierto Estudio with Franc Llonch
Landscaping: Beatriz Borque + Miquel Mariné
Consultants:
Construction Management: Ángel Gil
Structural engineering: Bernuz- Fernández Arquitectes S.L.P.
Mechanical engineering: Eletresjota
Tecnics Associats S.L.PEnvironmental consultancy: Societat Orgànica +10 SCCL
Acoustic consultancy: Àurea Acústica S.L.
Landscape architect: Beatriz Borque + Miquel Mariné
Program: Block of 238 housing units (35.000 square meters)
Building A designed by Cierto Estudio: 51 dwellings (8.700 square meters)
Site area: 5,000 square meters
Design: May 2017 – May 2021
Construction: February 2022 – October 2024
Suppliers: Wood: Xilonor
The top image in the article © Marta Vidal.
All images © Jose Hevia and Marta Vidal.
All drawings © Cierto Estudio.
> via Cierto Estudio
