Submitted by WA Contents
GLA Architects built a poetic hotel that looks like whispers of nature in Hangzhou
China Architecture News - Jun 25, 2025 - 04:33 5427 views
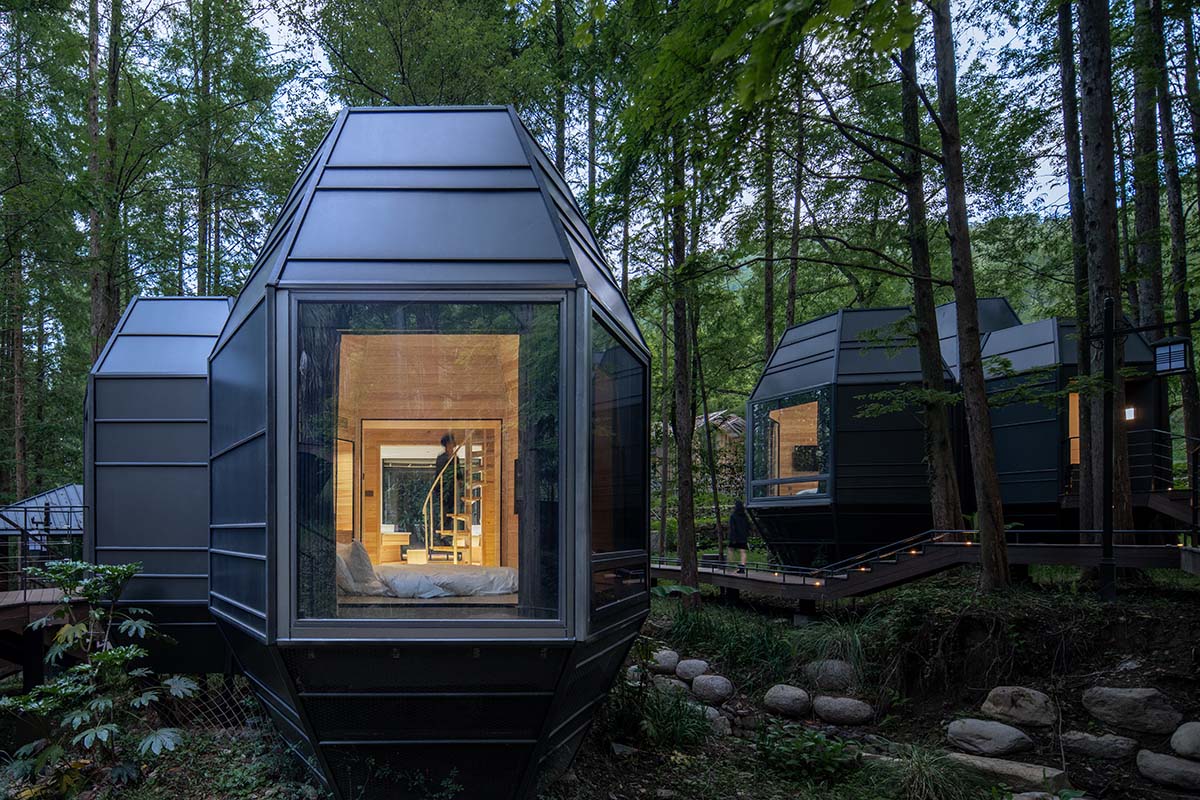
Chinese architecture studio GLA Architects has created a forest hotel that looks like whispers of nature in Hangzhou, China.
Named Dongmingshan Senyu Hotel, the 1,300-square-meter hotel in Hangzhou, China, was created by GLA Architects and completed in 2024. With its beautiful setting of bamboo groves and metasequoias, the hotel welcomes nature with little interference.
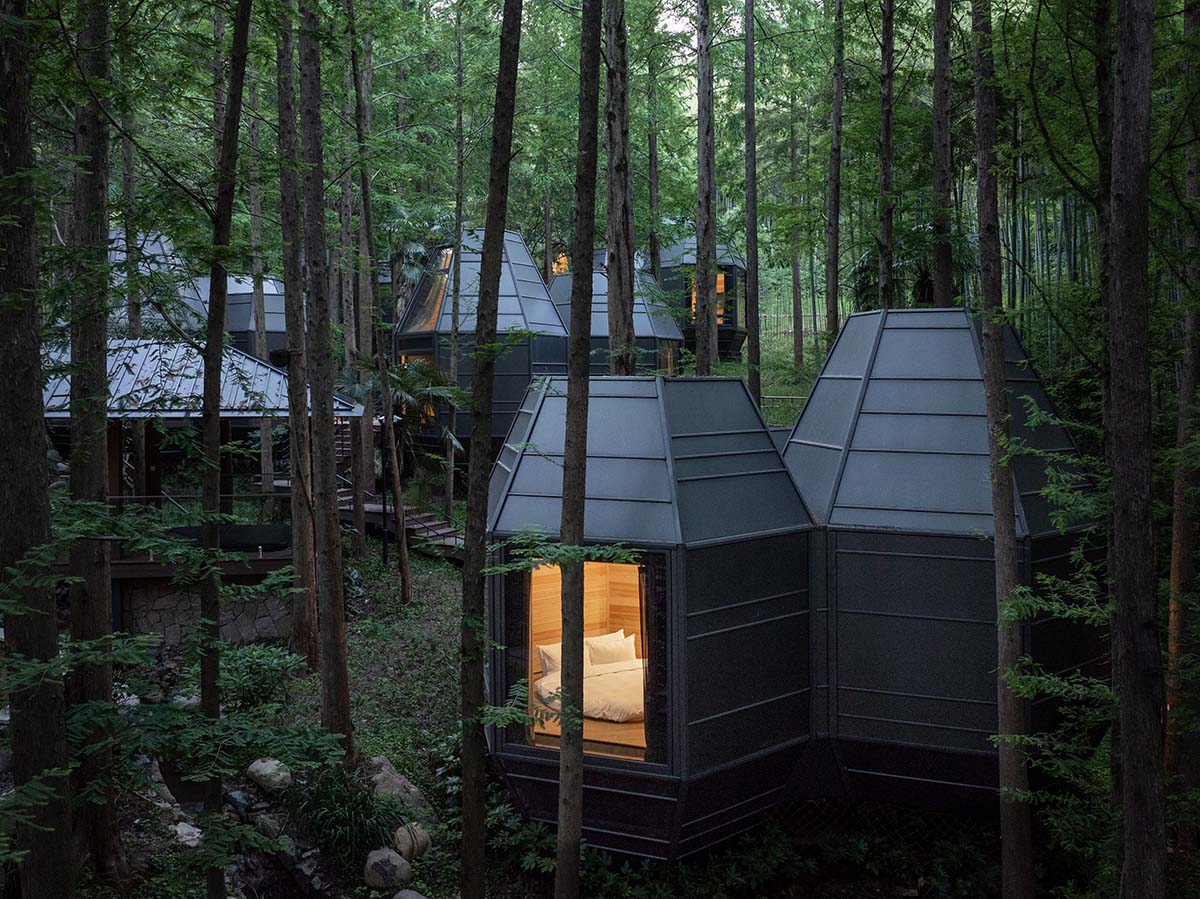
Three different cabin types and a reception area are part of the project; each is designed to blend in seamlessly with the surrounding woodland while providing visitors with an immersive forest experience.
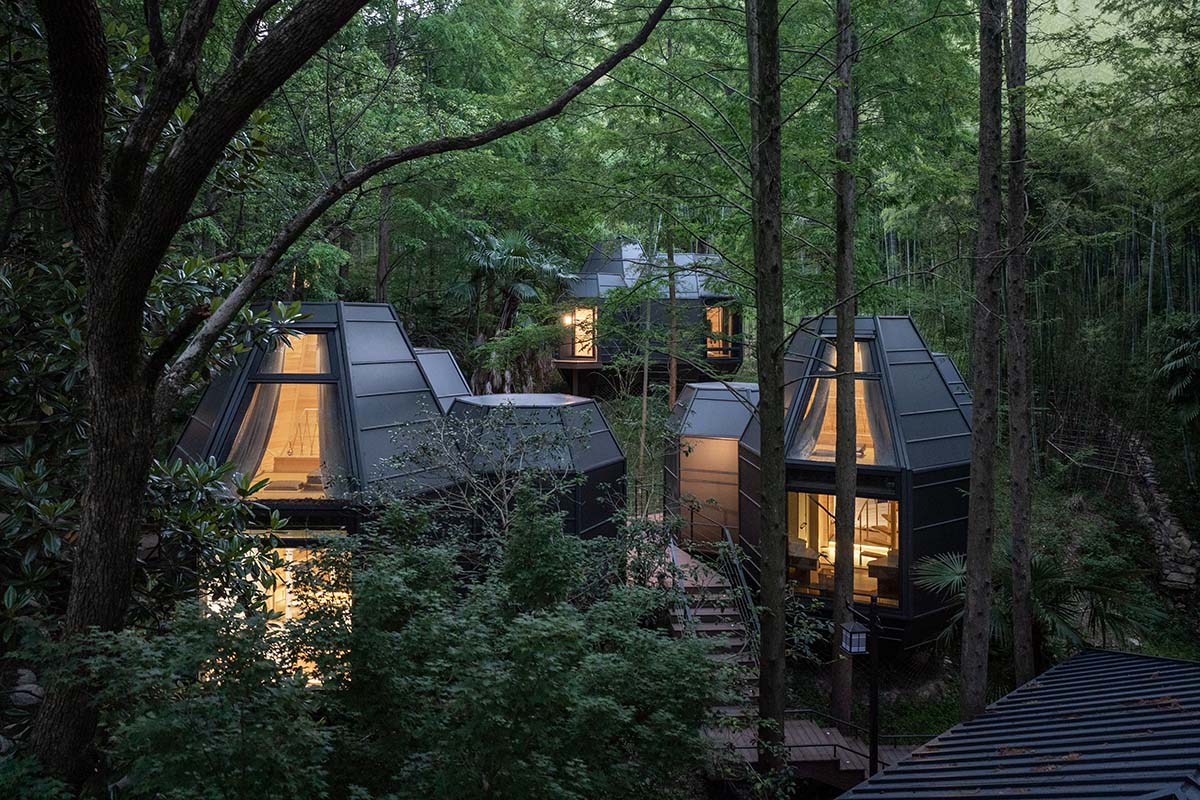
Subtle design in a complex site
The location is surrounded by tall metasequoias, next to a running creek, and at the end of a mountain trail. A few dilapidated wooden buildings were still standing.
GLA addressed the site as a "minimally invasive surgery," meticulously integrating new architecture while maintaining existing greenery, as opposed to removing the ground. All work was directed by respect for the nature and terrain, and no trees were destroyed.
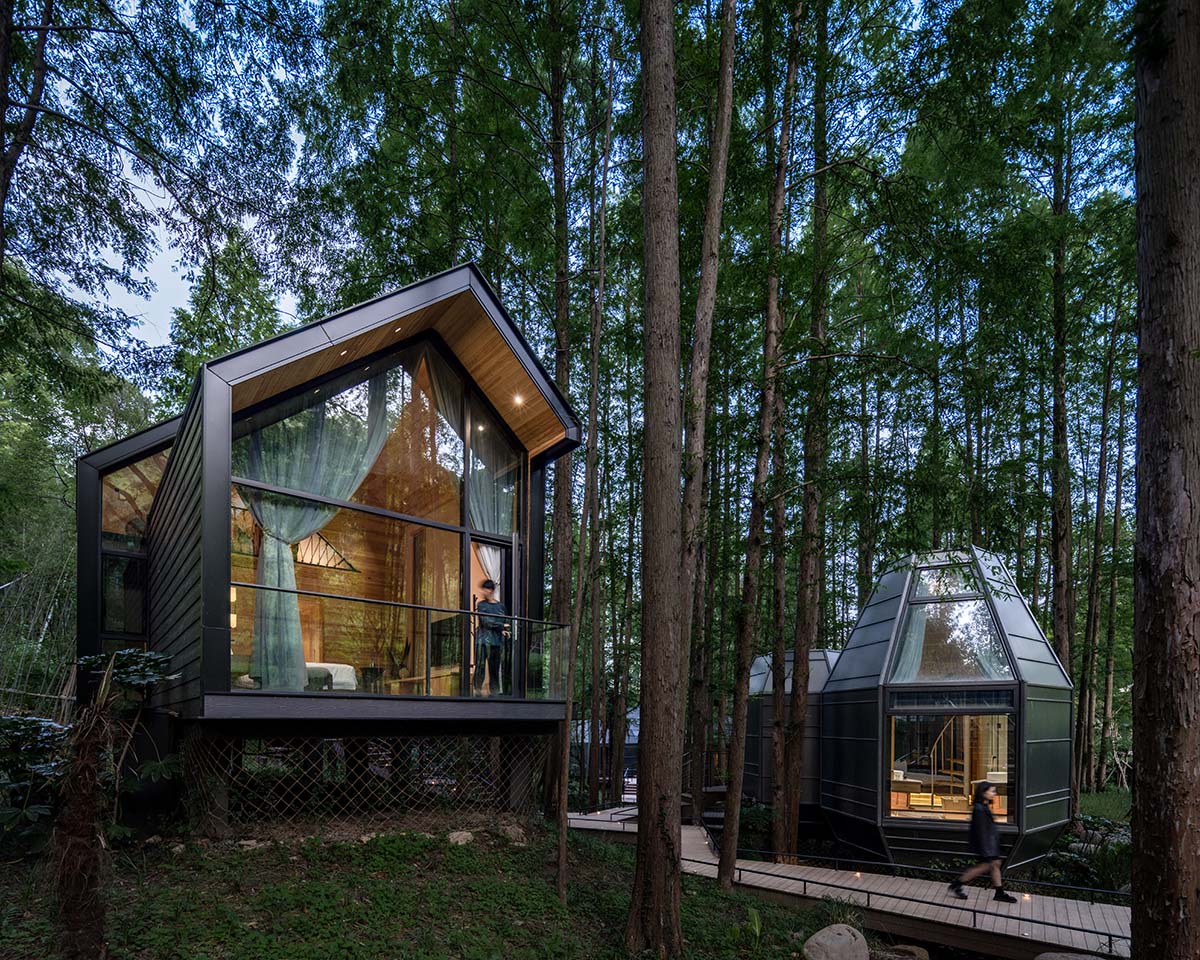
Metasequoia Wood Cottage
A reception center in dialogue with the landscape
The main built component of the project, the welcome center, keeps the volume of an old building. A sizable window looking south protects the nearby slope while framing the woodland. The bamboo grove is brought into the room by clerestory windows that face north.
The structure serves as a barrier between the retreat and the forest, allowing guests experience nature right away.
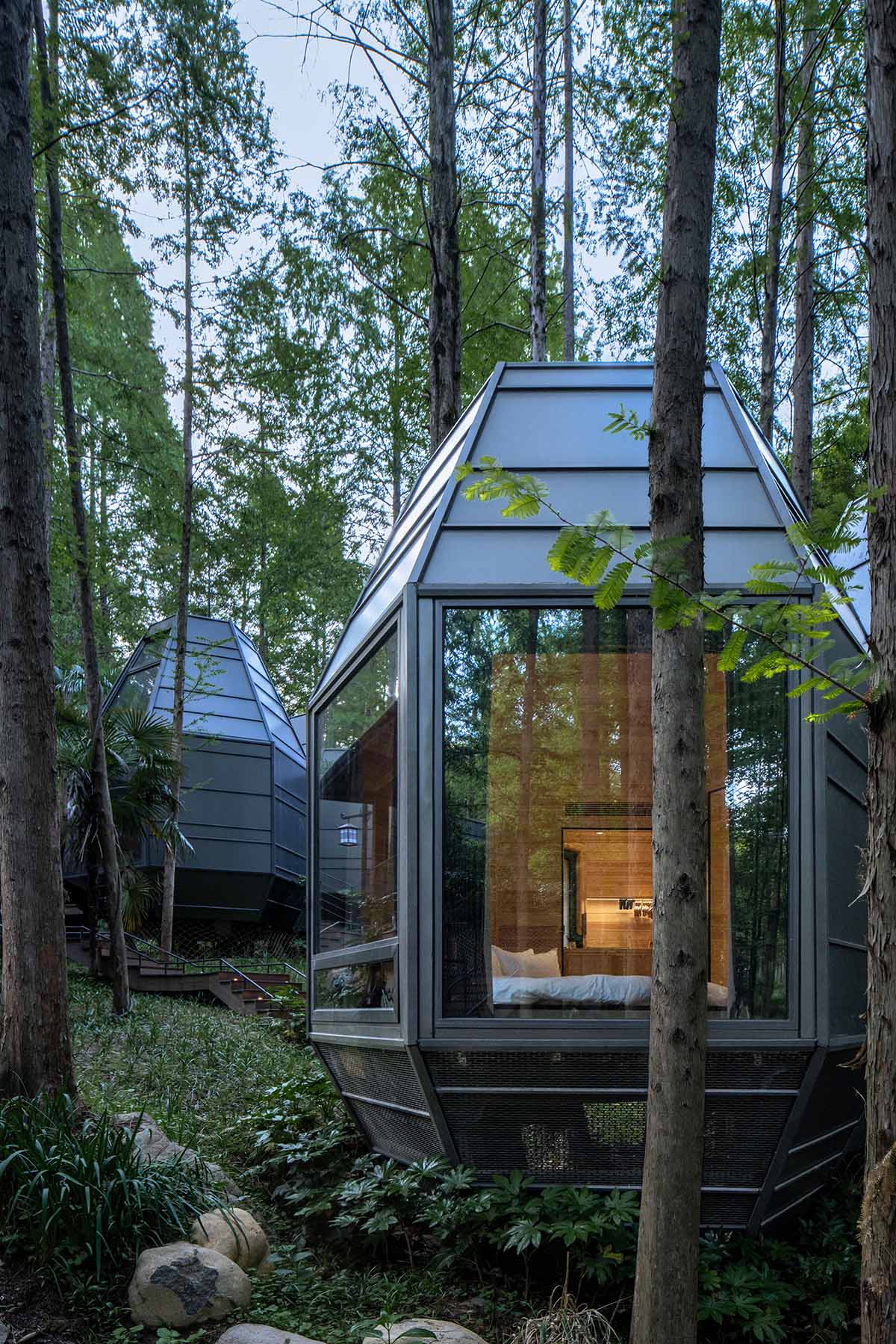
Pinecone Cabins
Pinecone Cabins: Modular and lightweight
The Pinecone Cabins, which are raised to protect the forest floor and stay clear of tree roots, are situated inside the metasequoia grove. These modular cabins, which are modeled after pinecones in both form and logic, may be easily adjusted to site requirements.
The slender rooflines provide a unique personality while echoing the trees' verticality.

Metasequoia Wood Cottage
Metasequoia Wood Cottages: Elevated and immersive
The design of the Metasequoia Wood Cottages improves ventilation and minimizes site disturbance. The humid, wildlife-rich environment is perfect for this shape.
The canopy above is complemented by a double-pitched roof, and skylights allow natural light to permeate the tall internal spaces, allowing visitors to feel the rhythm of the wind and sun.
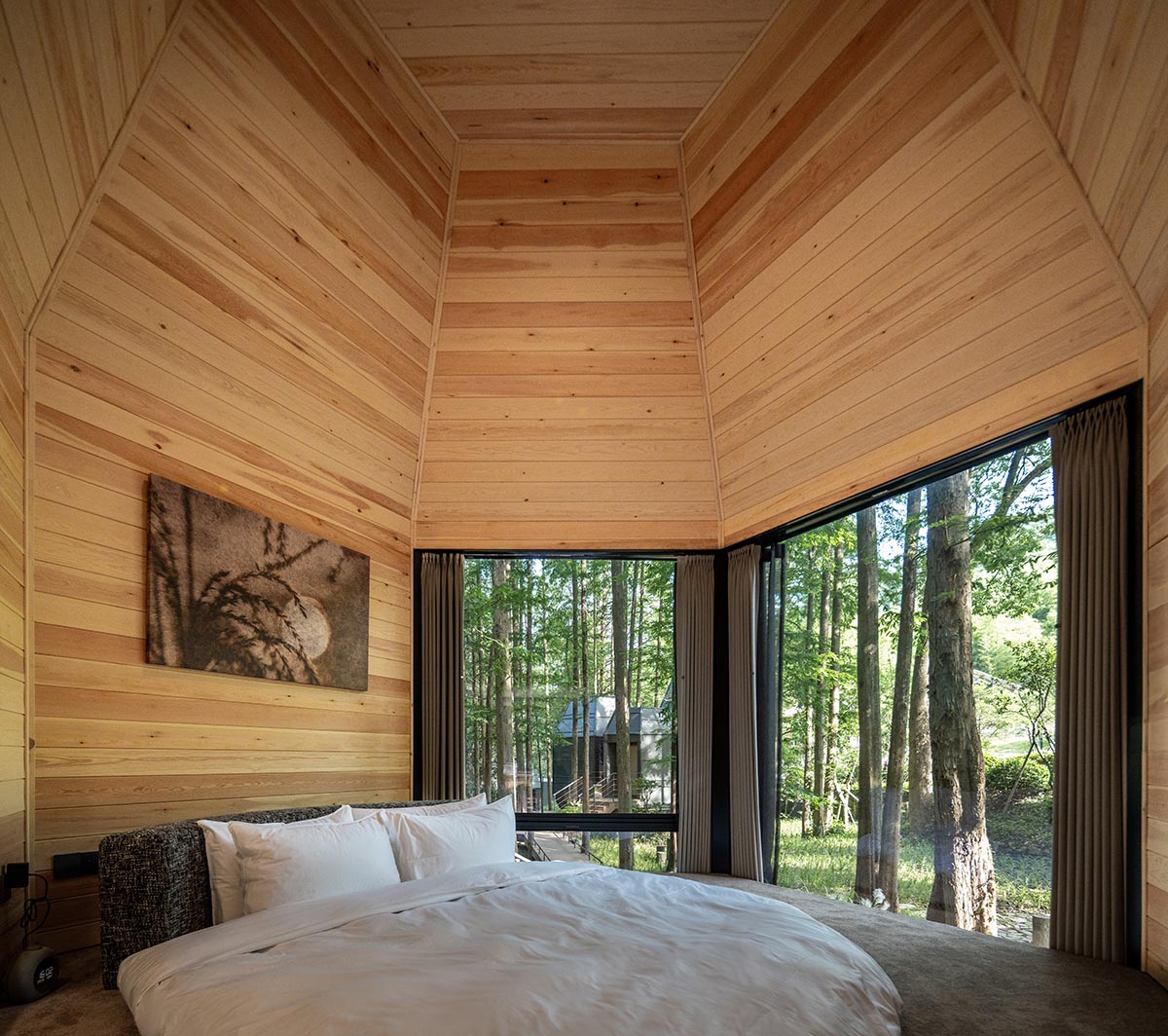
Pinecone Cabins
Bamboo huts: Transparency and flexibility
Three simple boxes with woven bamboo façades are positioned along the edge of the forest. Soft visual transitions between indoor and outdoor areas are produced by these façades, which also filter daylight.
Future alterations are possible because to the visible steel frame, which also exhibits a subtle, flexible architectural language based on the regional material palette.
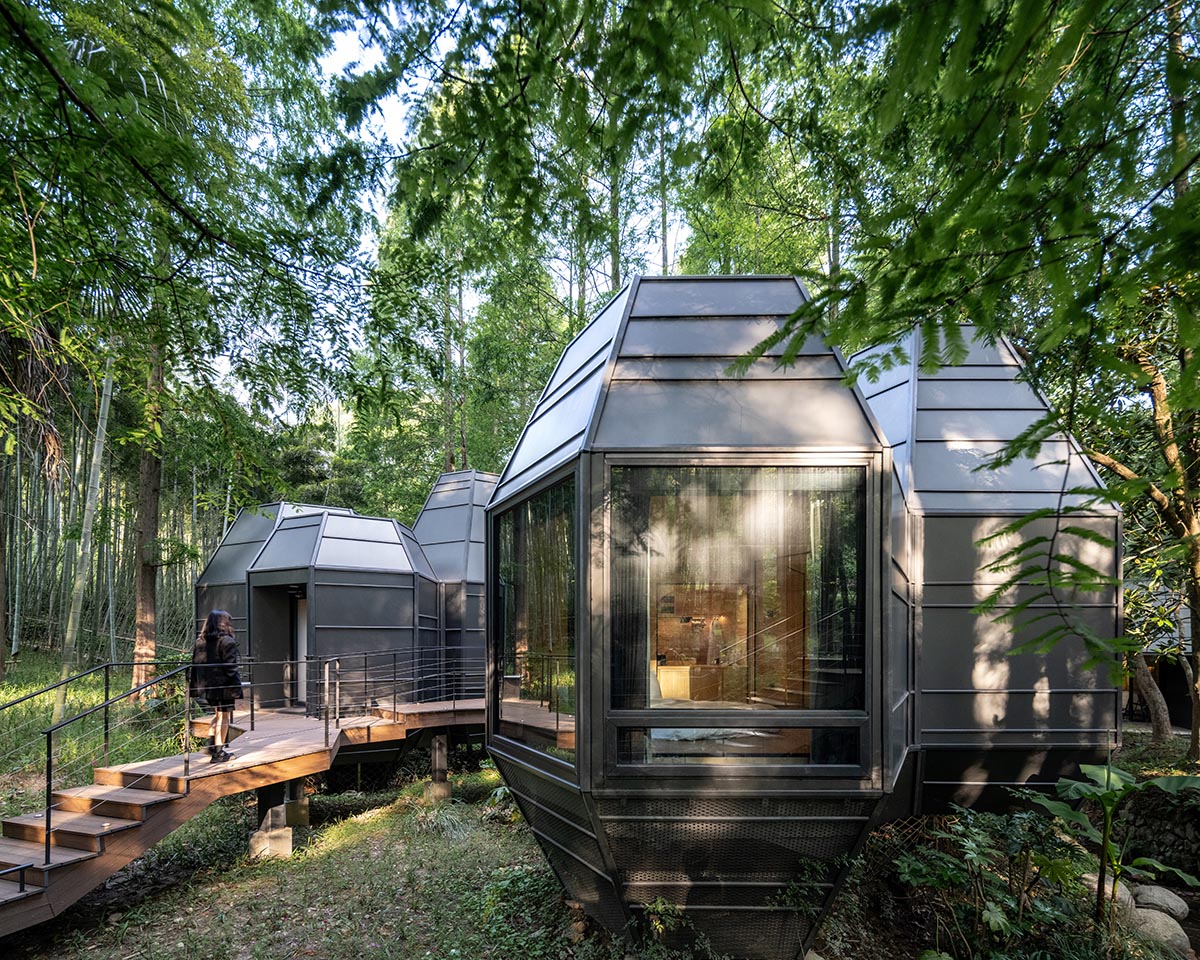
Pinecone Cabins
A gentle construction process
The design team mapped every tree on the site through multiple on-site investigations in order to protect the forest. In order to prevent damage to the landscape, construction plans were modified in real time. As a result, the hotel feels integrated into its surroundings rather than forced.
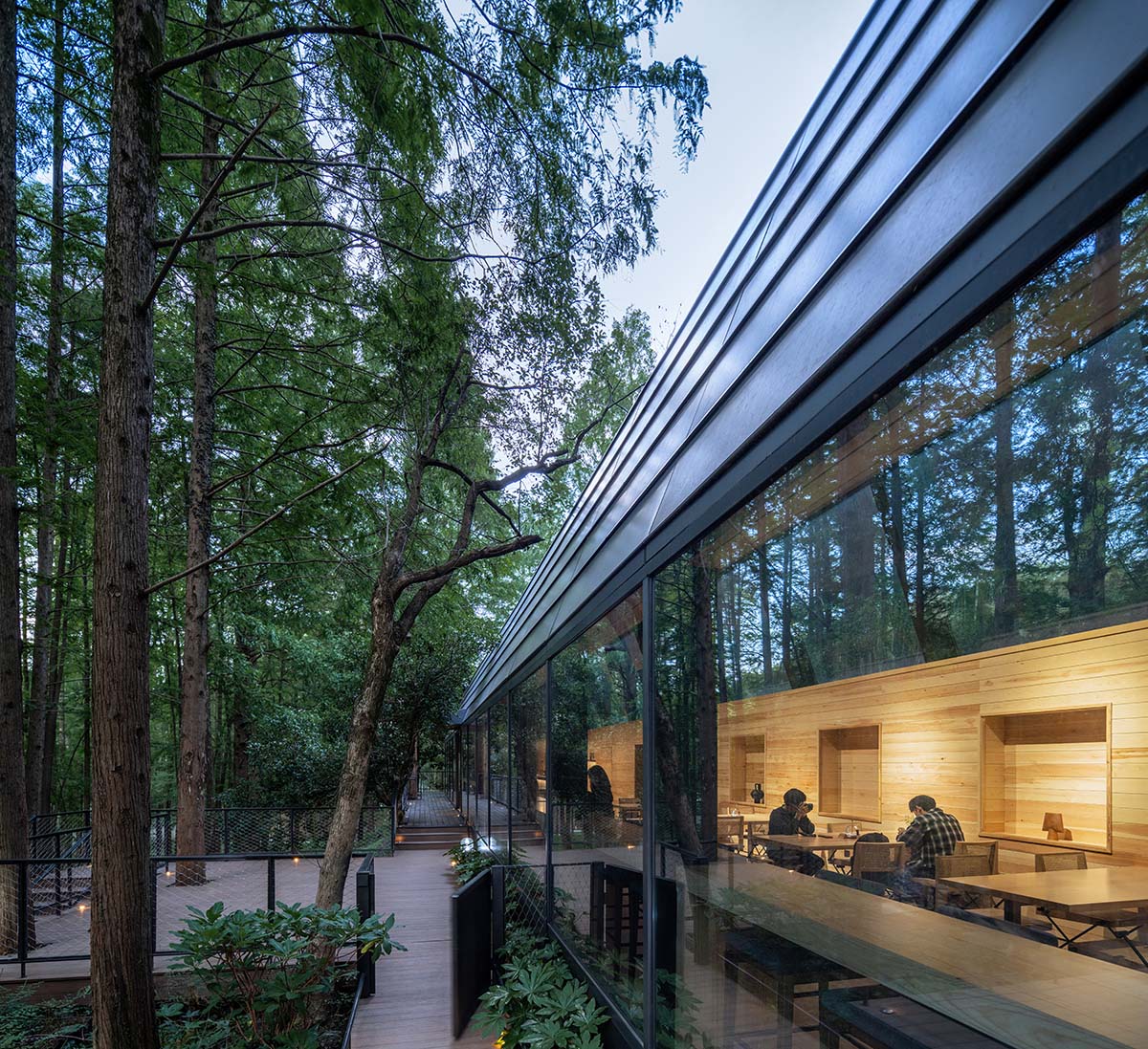
Reception Center
The Dongmingshan Senyu Hotel is a spatial response to its natural surroundings rather than an architectural showcase. An abandoned forest site was turned into a haven of seclusion, closeness, and peaceful amazement by GLA Architects.
The concept encourages visitors to reestablish a connection with the environment and with themselves with little intervention.
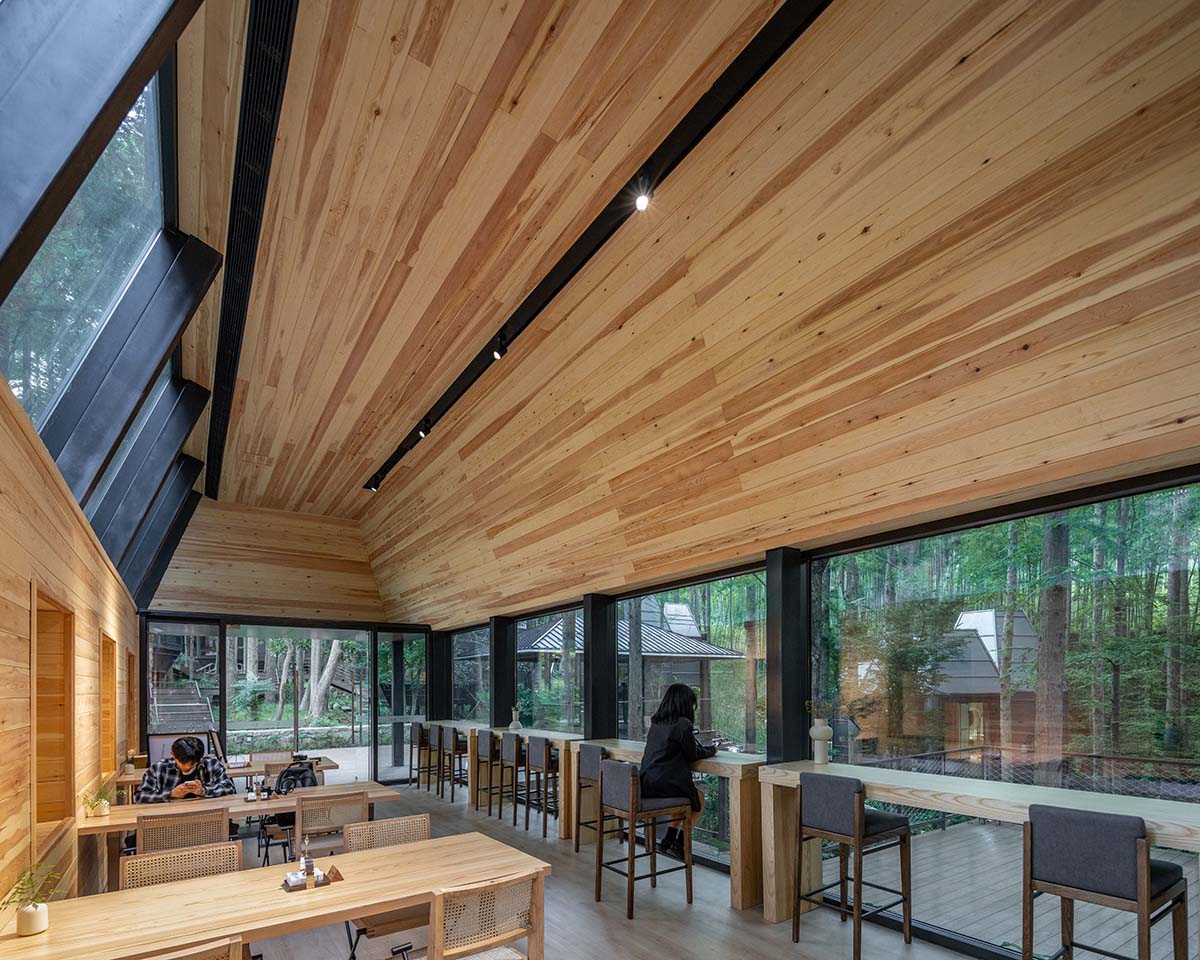
Reception Center
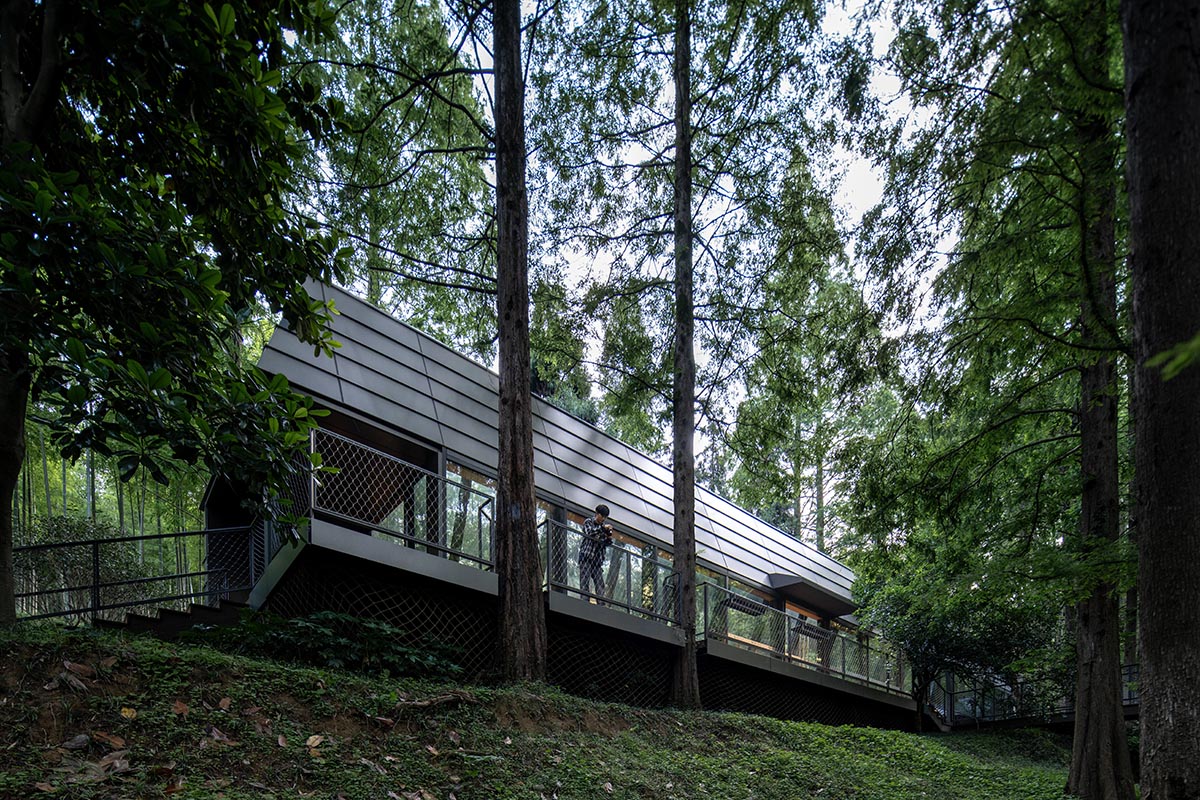
Reception Center
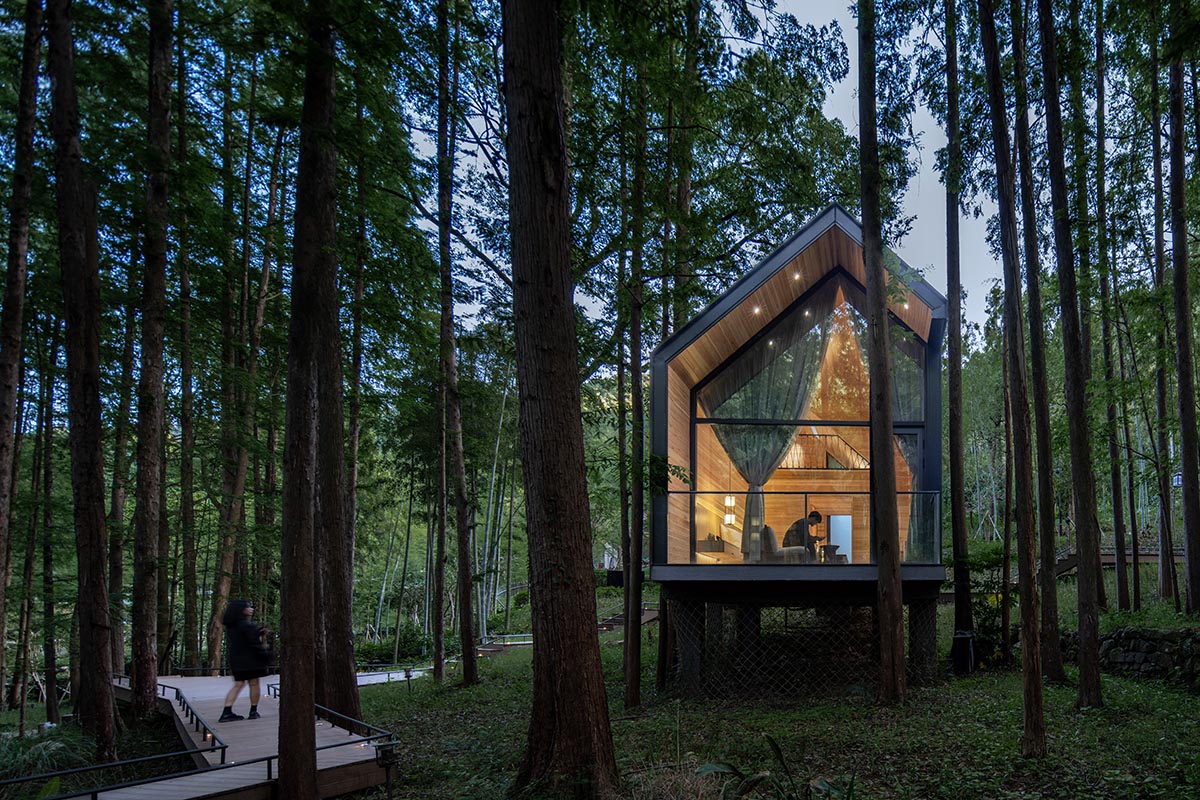
Metasequoia Wood Cottage
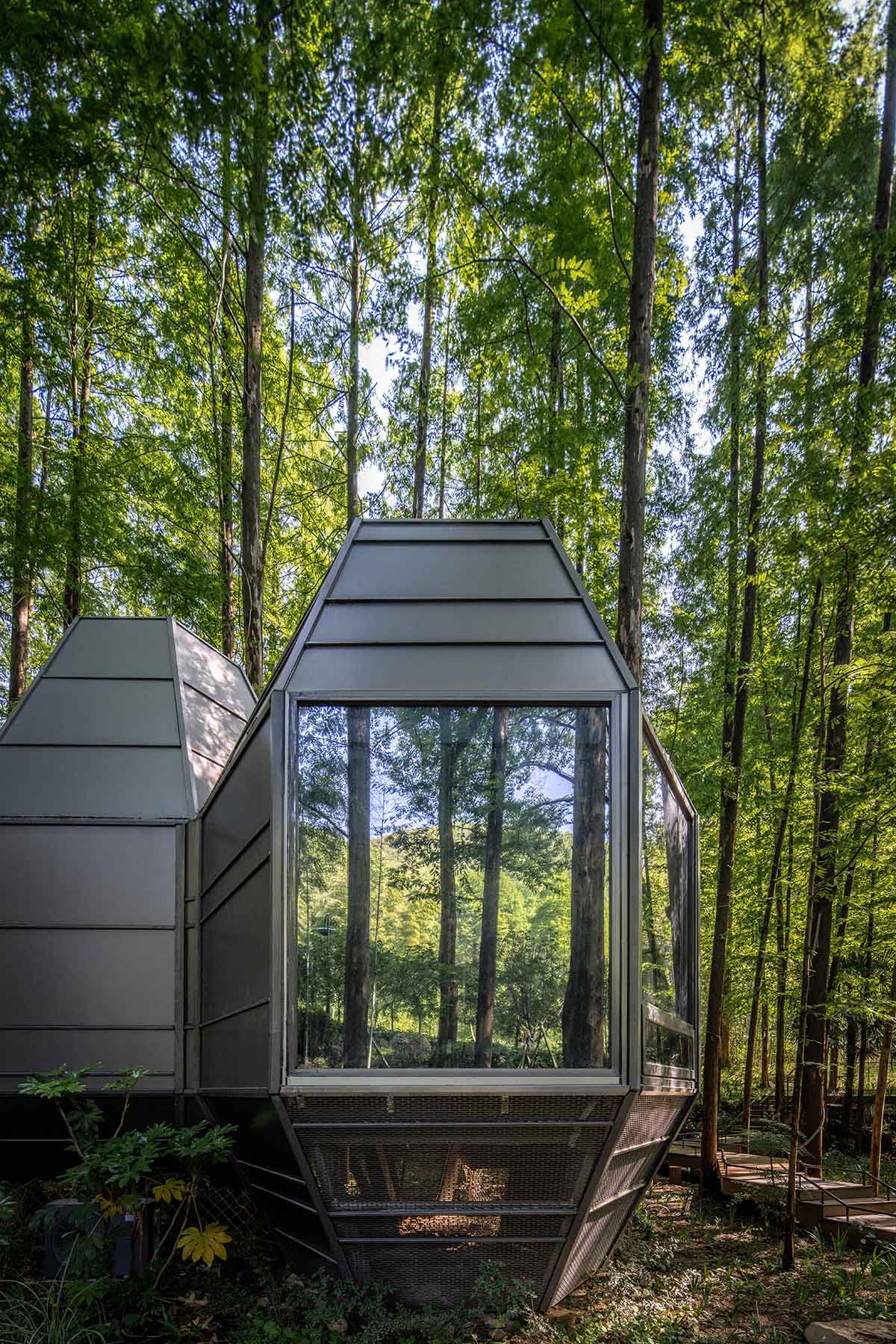
Pinecone Cabins
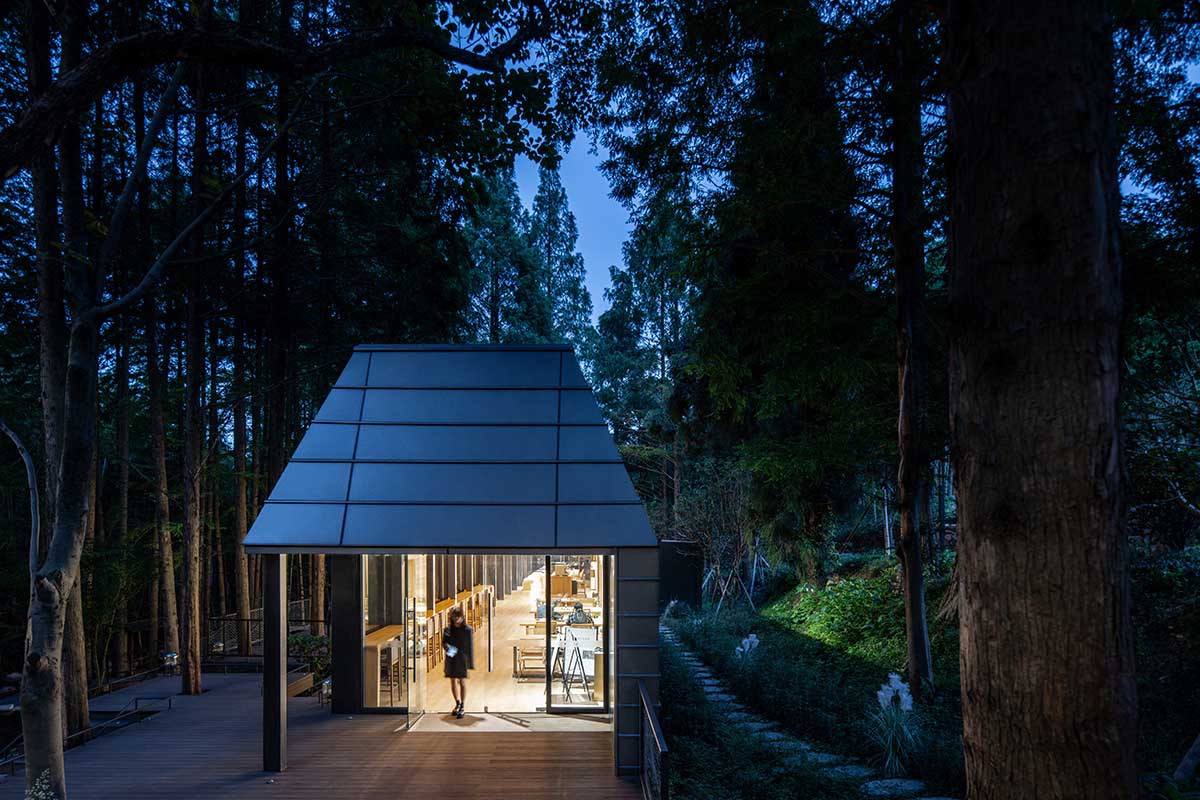
Reception Center
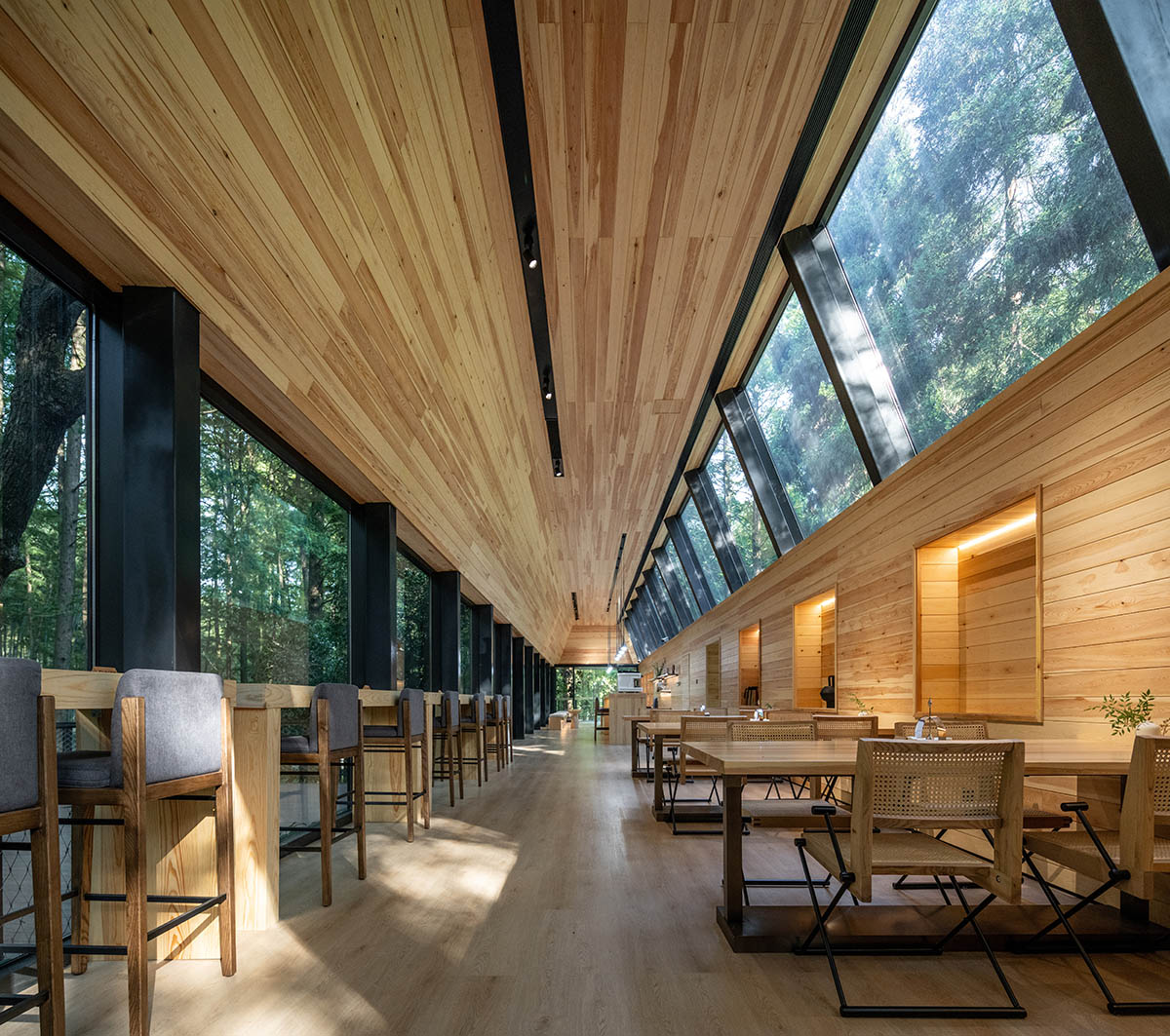
Reception Center
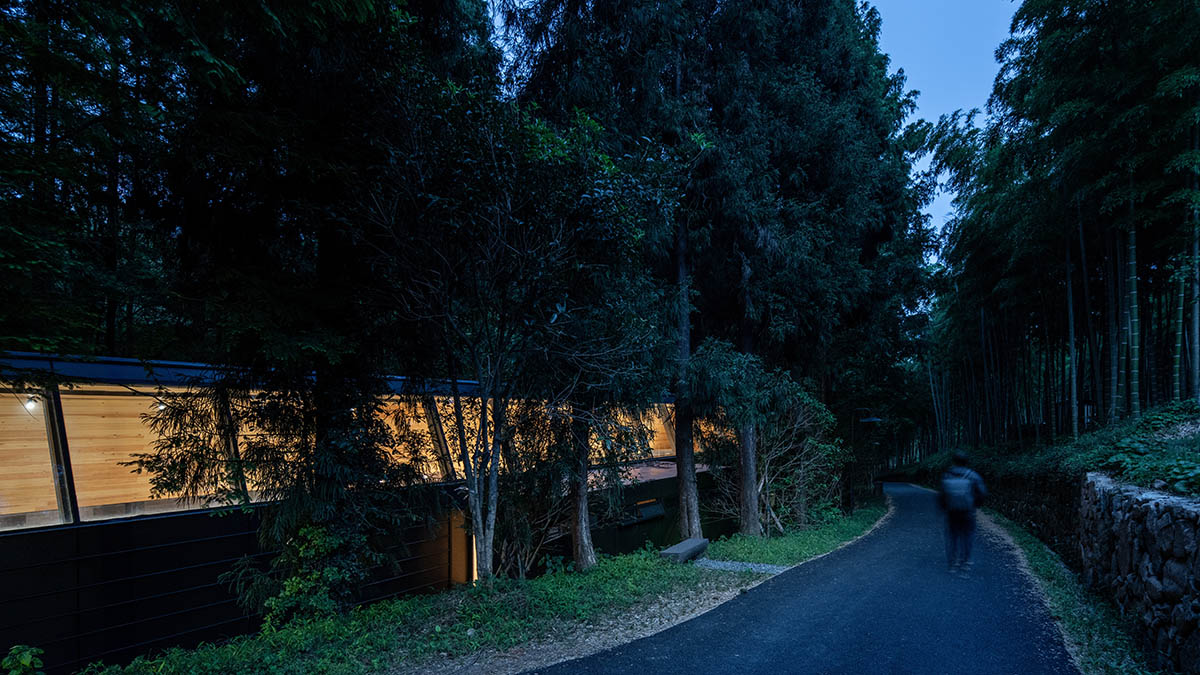
Reception Center

Pinecone Cabins
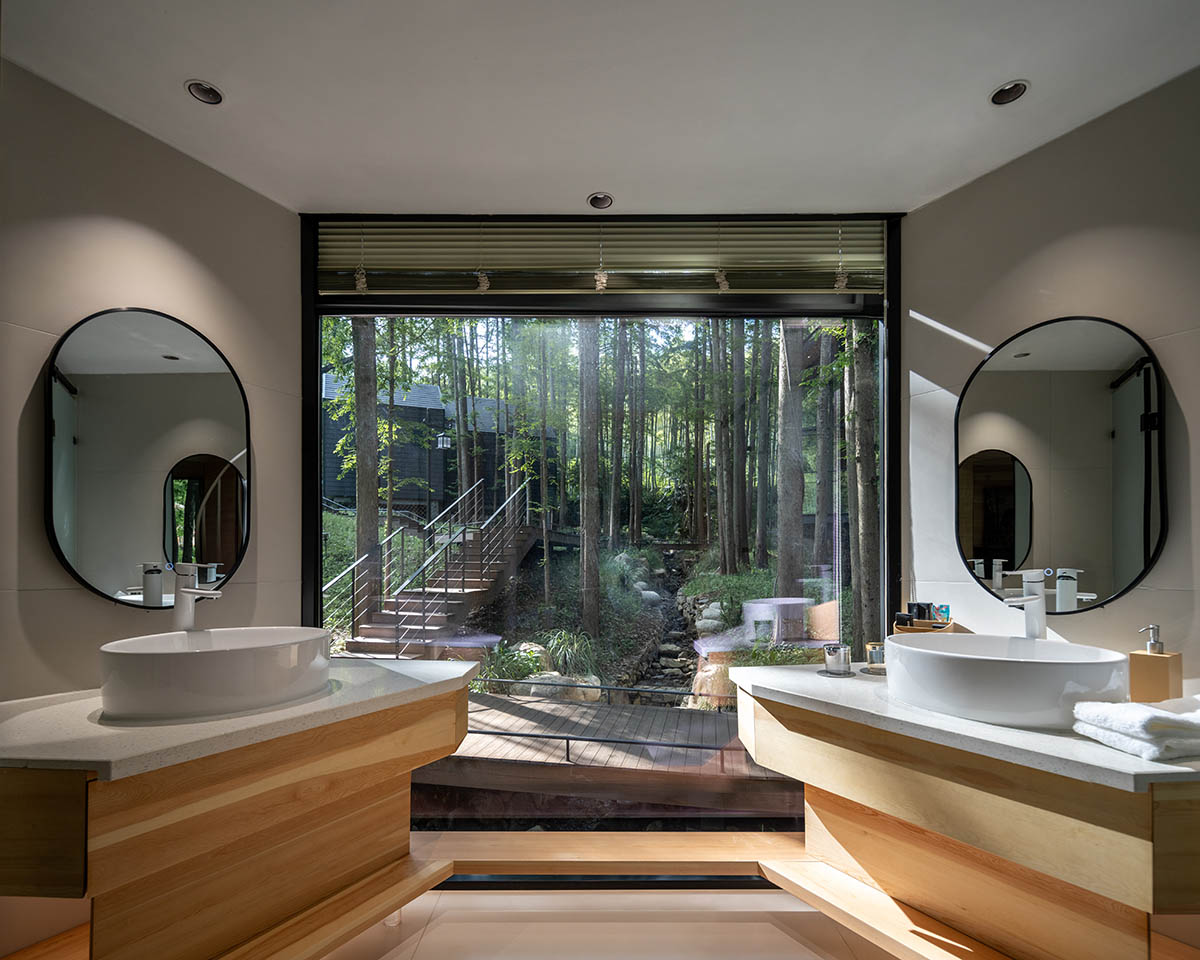
Pinecone Cabins
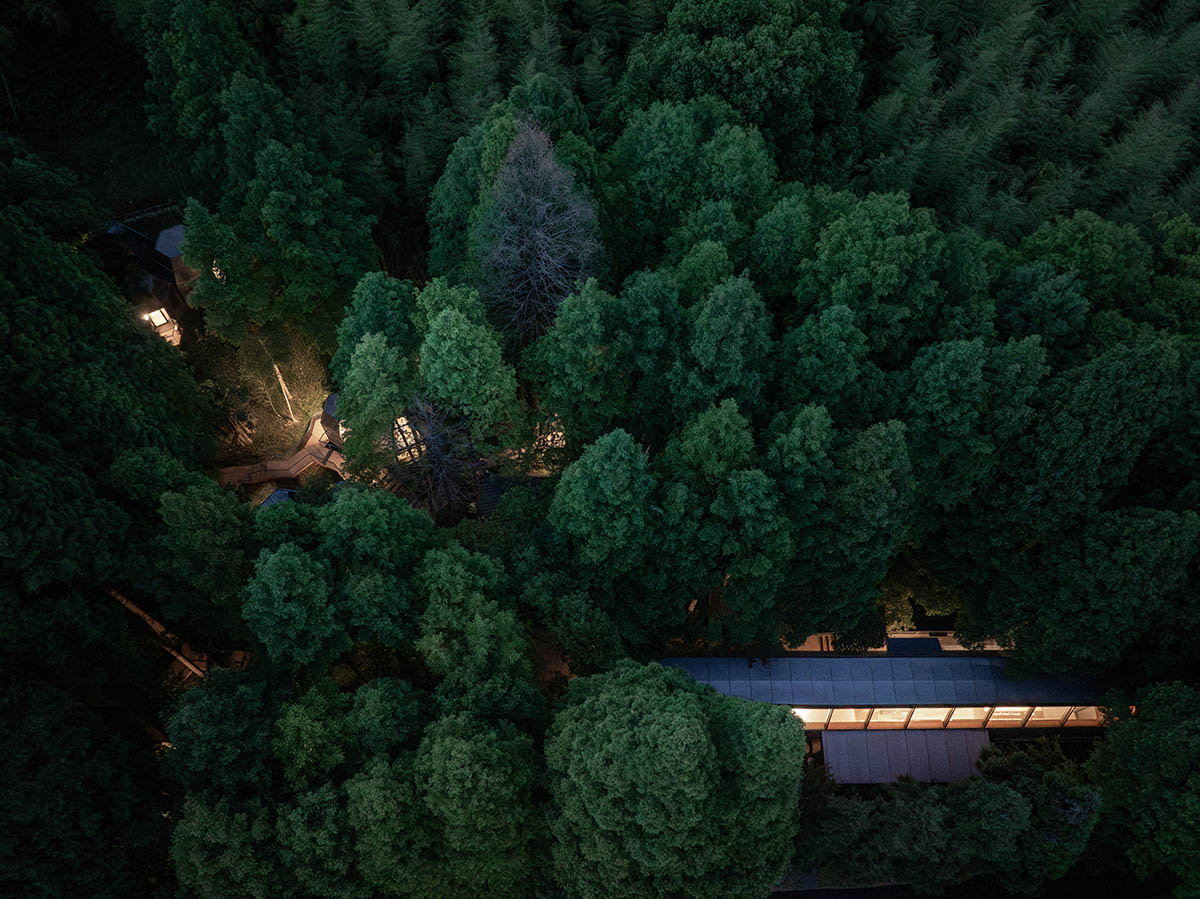
Reception Center
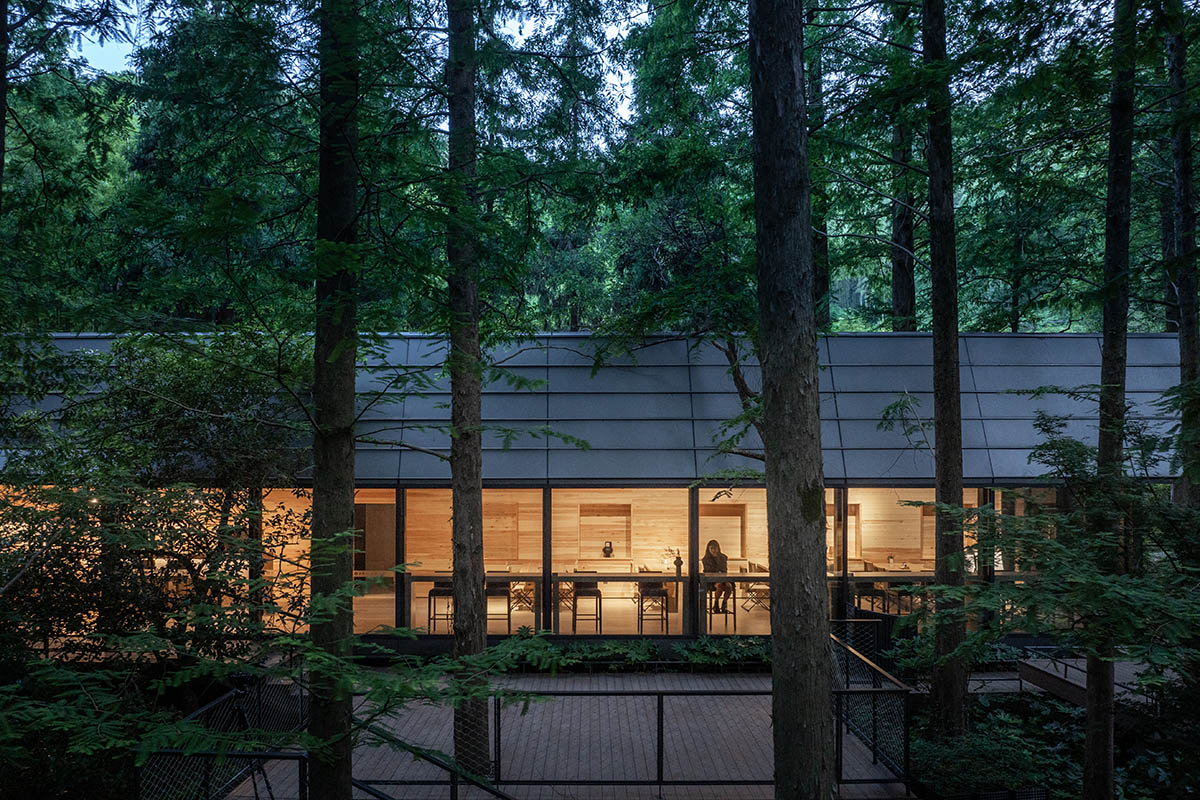
Reception Center

Aerial View
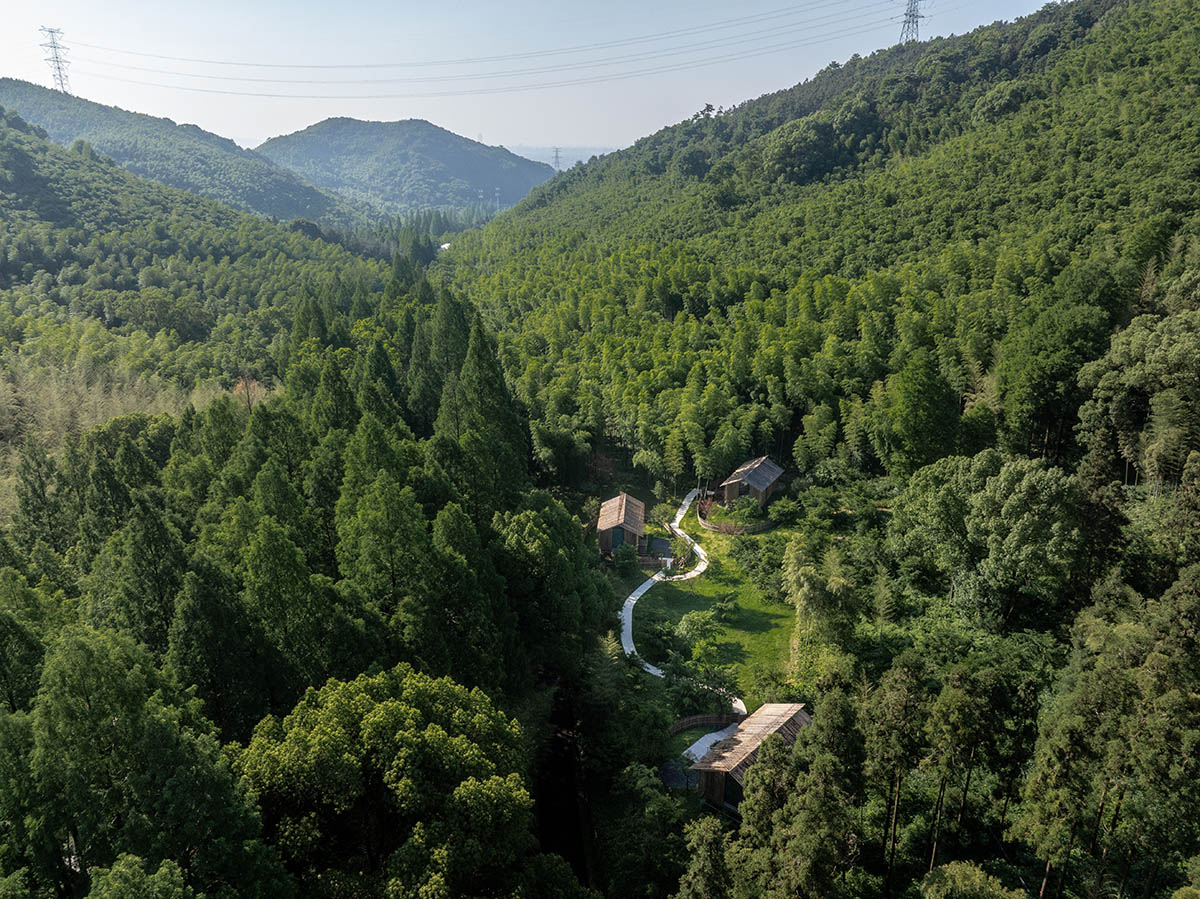
Aerial View
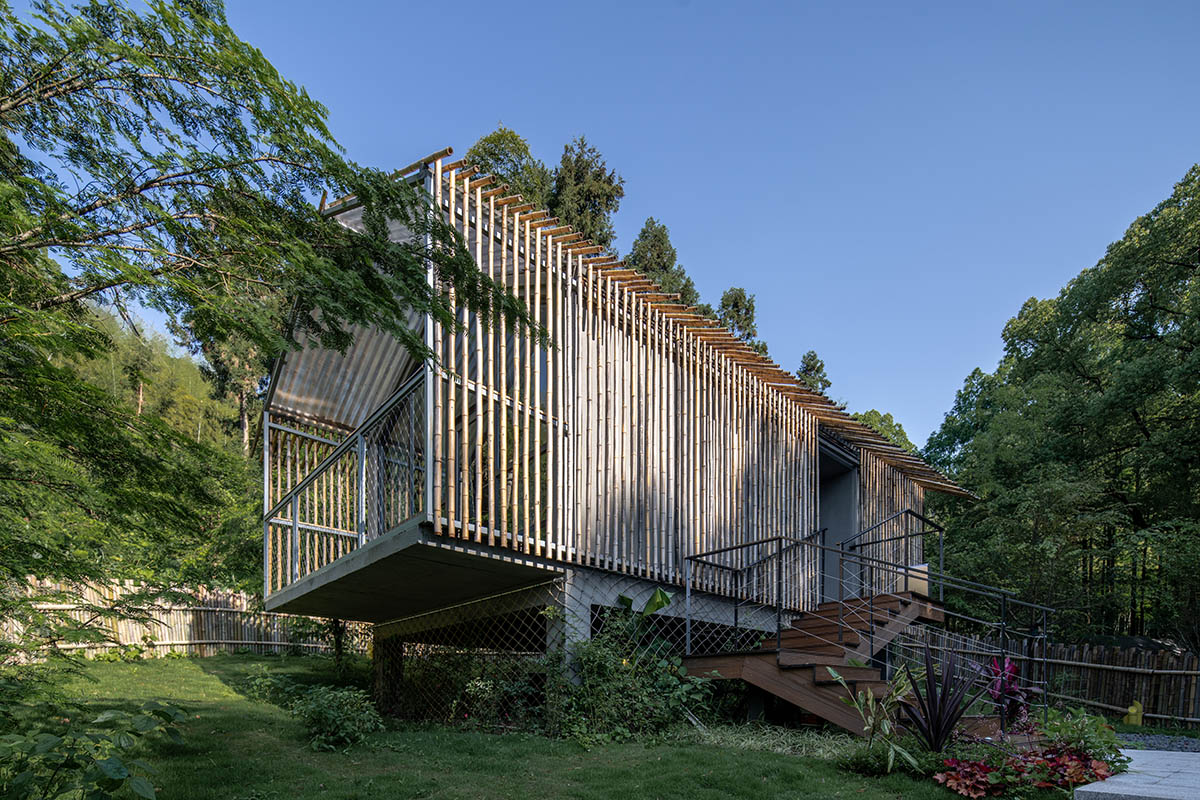
A Bamboo Hut
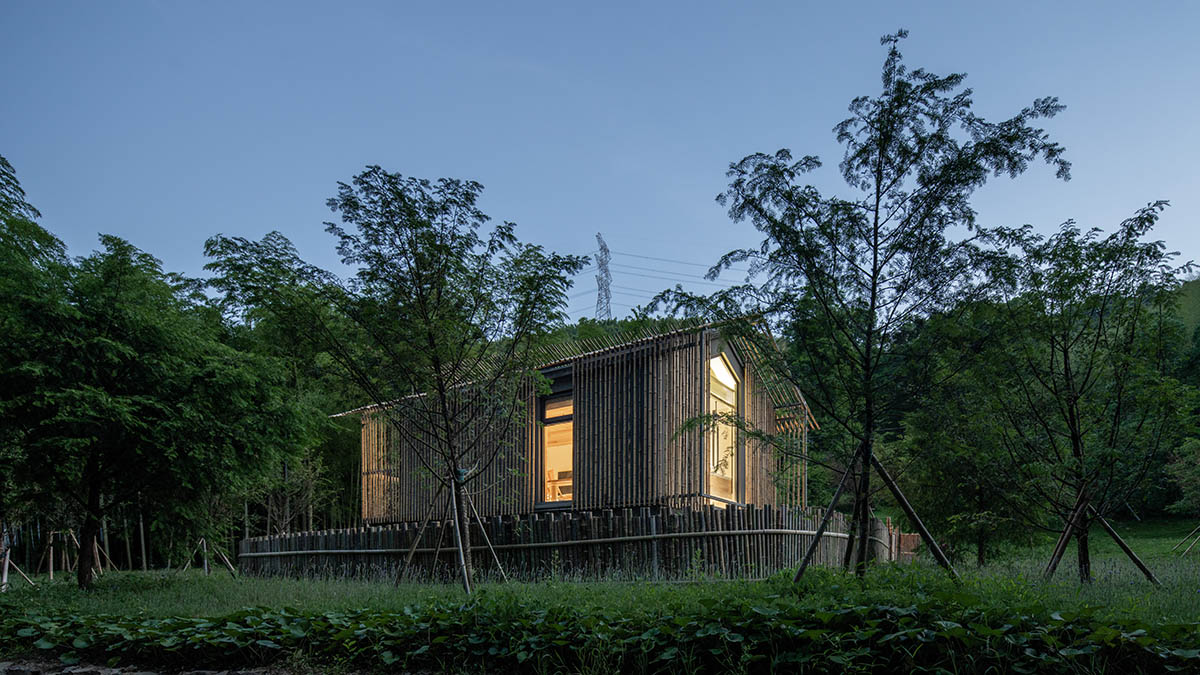
A Bamboo Hut
GLA Architects is a multidisciplinary design firm that was founded in 2010 and works strategically with top consultants in China and outside.
The firm offers comprehensive consulting services across a wide range of project types, including upscale residential communities, commercial and office buildings, resort hotels, industrial parks, cultural and educational facilities, urban regeneration, and transit-oriented development (TOD) developments. GLA approaches each project as both a designer and a stakeholder, utilizing a vast network of top-notch industry resources.
Project facts
Project name: Dongmingshan Senyu Hotel
Location: Hangzhou, Zhejiang Province, China
Client: Hangzhou Dongmingshan Forest Park Co., Ltd.
Architects: GLA Architects
Gross Floor Area: 1300m2
Completion Year: 2024
Project Type: Hotel / Hospitality
The top image in the article: Pinecone Cabins.
All images © Chen Xi Studio.
> via GLA Architects
