Submitted by WA Contents
Winners Announced For Design that Educates Awards 2020
Poland Architecture News - Mar 16, 2020 - 11:31 12794 views
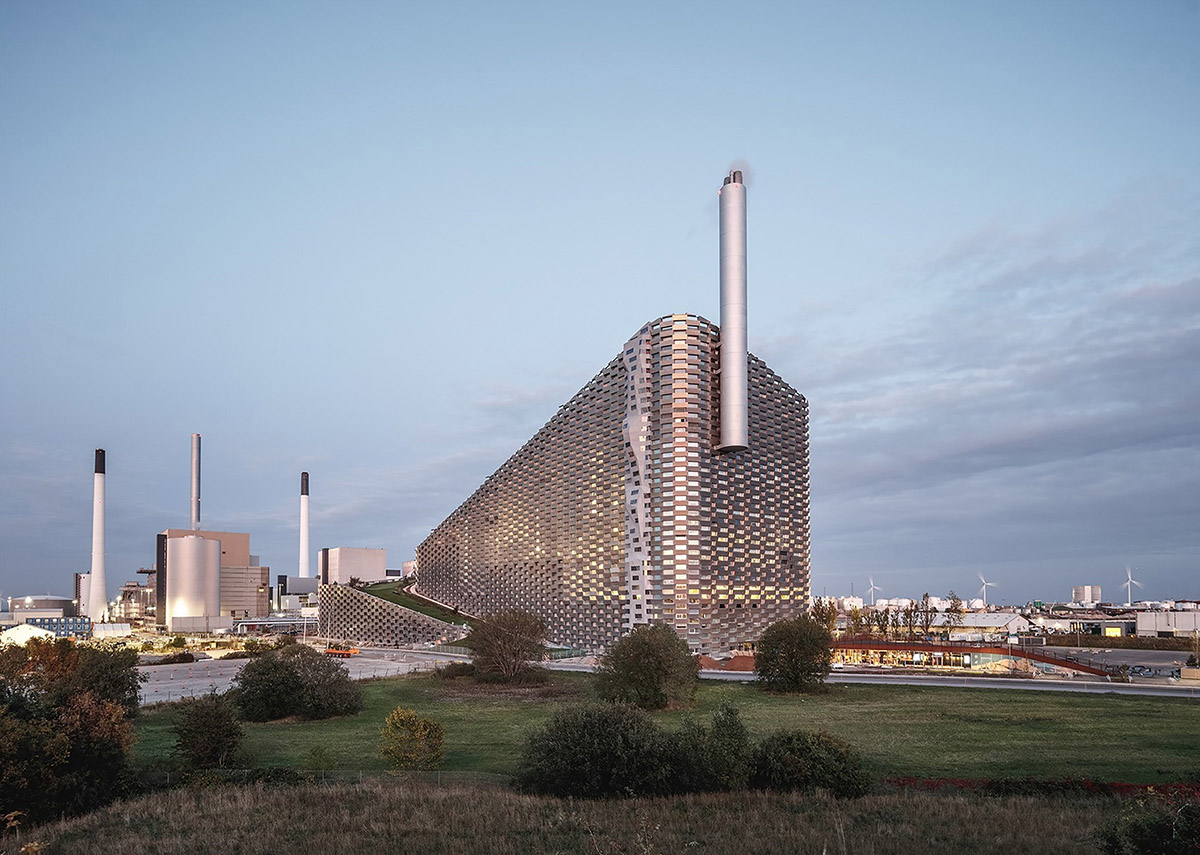
Winners have been announced for the Design that Educates Awards 2020. The international jury selected in 4 categories: architectural design, product design, universal design, and responsive design.
Winners for the year 2020 are: in category of architectural design: Copenhill / Amager Bakke by Bjarke Ingels Group and SLA; in product design: Alma - Therapy Dolls by Yaara Nusboim; in universal design: Acoustic Mirrors by LAX laboratory for architectural experiments (Anna Grajper, Sebastian Dobiesz), and in responsive design: The Shed by Diller Scofidio + Renfro.
Moreover, the laureates of the main prizes, special recognitions, and honorable mentions have been selected. The awards ceremony will take place during Architecture in Foyer hosted by Solarlux on 23 & 24 April, 2020, you can register to the event here.
"Architecture in Foyer 2020 is scheduled to April 23 & 24, 2020, due to the rapid development of the Coronavirus (COVID-19) worldwide, however, please follow our social media for any updates," stated the organisers of Design that Educates Awards.
World Architecture Community is official Media Partner for the 2020 Design that Educates Awards.
The Design that Educates Awards (DtEA) recognize, showcase, and promote globally the best ideas and implementations of architecture and design that can educate. Each year, the esteemed panel of judges selects the outstanding ideas and implementations in the categories of architectural design, product design, universal design, and responsive design. The theme of the awards has been inspired by the research called "Educating Buildings" (‘Bildende Bauten’) by Dr. Peter Kuczia.
See the all winning projects for the Design that Educates Awards 2020 below:
Architectural design
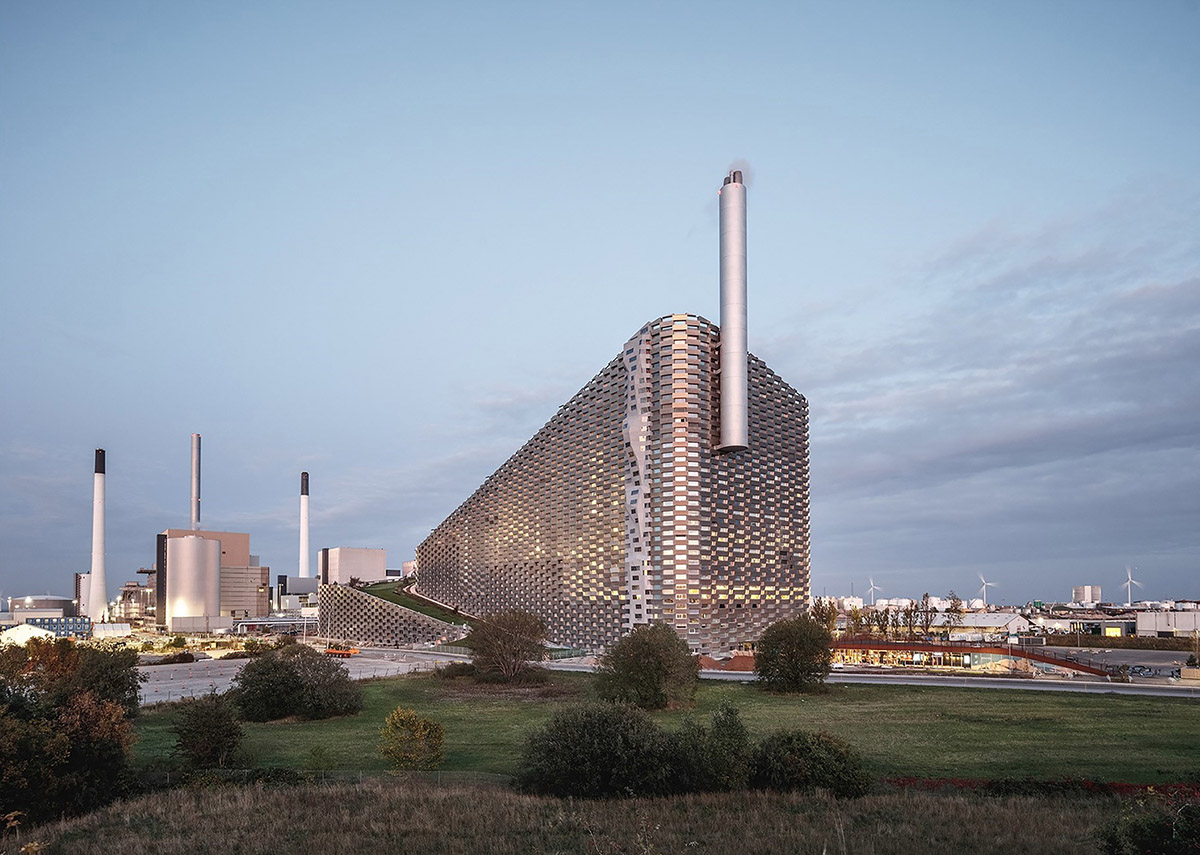
Image © Rasmus Hjortshøj
Winner for the year 2020 in architectural design: Copenhill / Amager Bakke by BIG and SLA
"The project - also known as ‘Amager Bakke’ - is a waste-to-energy plant with an urban recreation center comprising a lush nature park, ski slope, hiking trail, the world’s tallest climbing wall as well as an environmental education hub. Copenhill is a 41,000 m 2 waste-to-energy plant that turns social infrastructure into an architectural landmark with new nature activities and high biodiversity. Copenhill is conceived as a public infrastructure with intended social side-effects from day one (...). In 2019, replacing the adjacent 50-year old Amager Ressourcecenter (ARC), Copenhill’s new sustainable waste incinerating facilities integrate the latest technologies in waste treatment and energy production. Due to its location on the industrial waterfront of Amager, where raw industrial facilities have become the site for extreme sports from wakeboarding to go-kart racing, the new power plant adds new nature activities such as skiing, hiking, rock climbing and a lush nature park to thrill seekers’ wish lists (...)."

Image © Odette Herbert, South Africa
Gold Prize in architectural design + Emerging Designers: Guga S’Thebe Theater by Georgia Institute of Technology, Atlanta (Daniel Baerlecken, Katherine Wright); RWTH Aachen University, Aachen (Bernadette Heiermann, Nora Mueller); PBSA / University of Applied Arts Duesseldorf (Judith Reitz, Franz Klein-Wiele, Thomas Schaplik); imagine structure, Frankfurt A.M./Cologne (Arne Kuenstler); CS Studio Architects, Cape Town; collaboration: Transsolar, Stuttgart; University of Cape Town – UCT; University of Applied Arts Detmold; Project Initiation: Kristina Bacht (AIT-ArchitekturSalon).
"While the Guga S’Thebe Children’s Theatre is located in Langa, the oldest township in Cape Town, South Africa, its design roots span three continents, a multitude of universities and countless hands. Since “Guga SthebeKudala Usophulela” is a Xhosa idiom for welcoming many generations and different types of people from all walks of life, it attracts many local children, adolescents, artists, as well as, international tourists. Focused on sustainability, this self-initiated design + build project was developed alongside the local community to meet their diverse needs for a place to hold theatric productions, concerts, church services, marriages and most importantly festivals with a focus on impacting the younger members of the community; in the aim of preparing and nourishing the community for the future (...)."
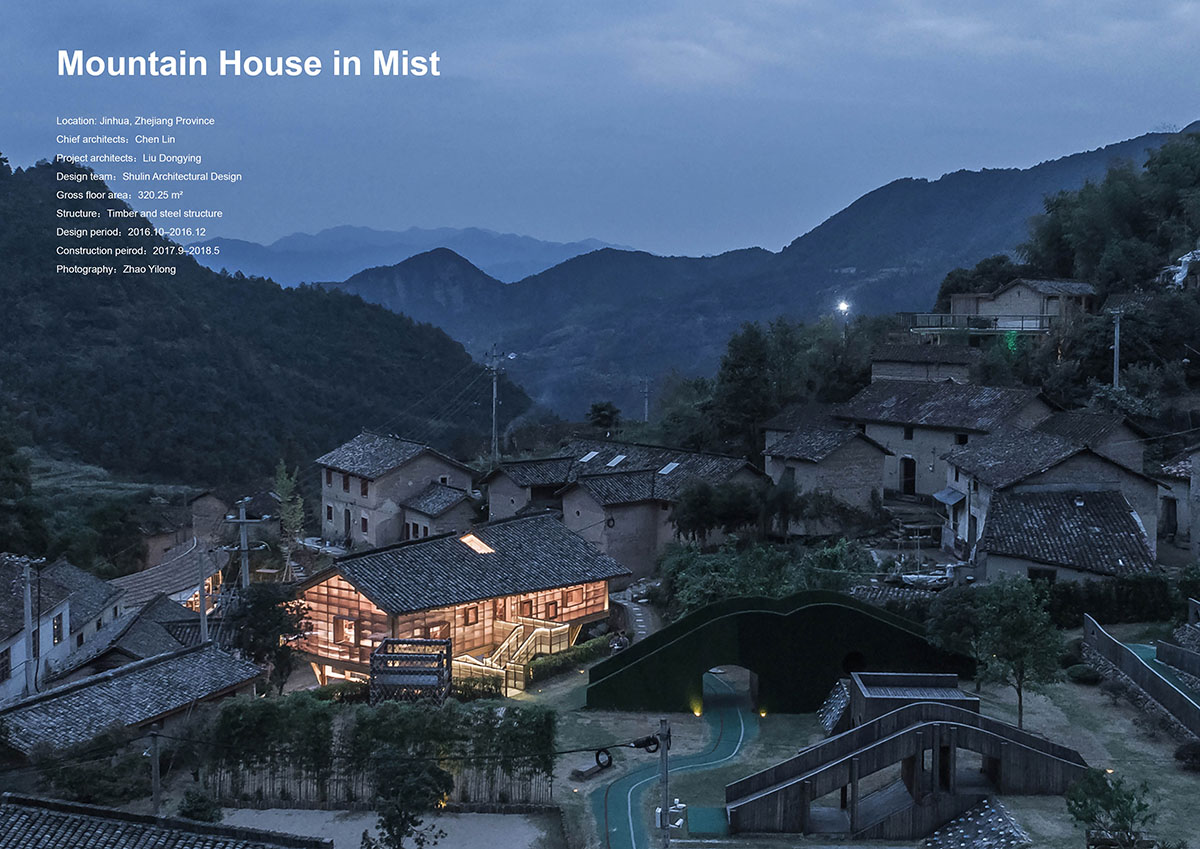
Image © Shulin Architectural Design
Silver Prize in architectural design: Book House by Shulin Architectural Design (CHEN Lin)
"The book house is located in an ancient village in Wuyi and was developed by a local tourism real estate company as a part of the development and construction. Before the development, only a few elderly residents lived in this empty village. It was hoped that this book house could change the situation by bringing more visitors to it. The first floor is built on stilts to leave space for the villagers to rest, drink tea and chat. The second floor is also open for reading. It is hoped that more young people will return to the village and manage the bookstore, and attract more travelers, tourists, and families to bring their children to the village. As an icon for culture, the book house also invites people in and brings vigor and value to the old village."

Image © Adrià Goula, Chelsea Sherman
Bronze Prize in architectural design: Ecohouse V01 by MAEB, Vicente Guallart, Daniel Ibañez and Marziah Zad, IAAC Fablab Staff
"The Ecohouse V01 Prototype showcases many inclusive, innovative, environmentally aware and self-sufficient solutions, including: an integrative design synthesizing inputs from the diverse building cultures of the international student body; a fully traceable primary structure fabricated of 0km pine harvested from the Valldaura forest (the original location and species of the source trees as well as the sequestered carbon and embodied energy of each element are easily accessed by scanning engraved QR codes); translation of a low-tech, universal shingling system into a morphologically responsive, materially optimized envelope using advanced computation and fabricated of 0km oak harvested from the Valldaura forest; entirely off-grid metabolic utilities comprising 4 photovoltaic panels with a combined capacity of 1200 watts for electrical needs; a water system which captures rain in a 10,000 liter internal storage tank and re-uses grey-water to irrigate a small garden; and a toilet that obviates any septic installations by diverting liquid waste for percolation and composting solid waste with a cultivated biome of microorganisms and worms (...)."

Image © Jan Bitter
Special recognition in architectural design: Experimenta Heilbronn by Sauerbruch Hutton
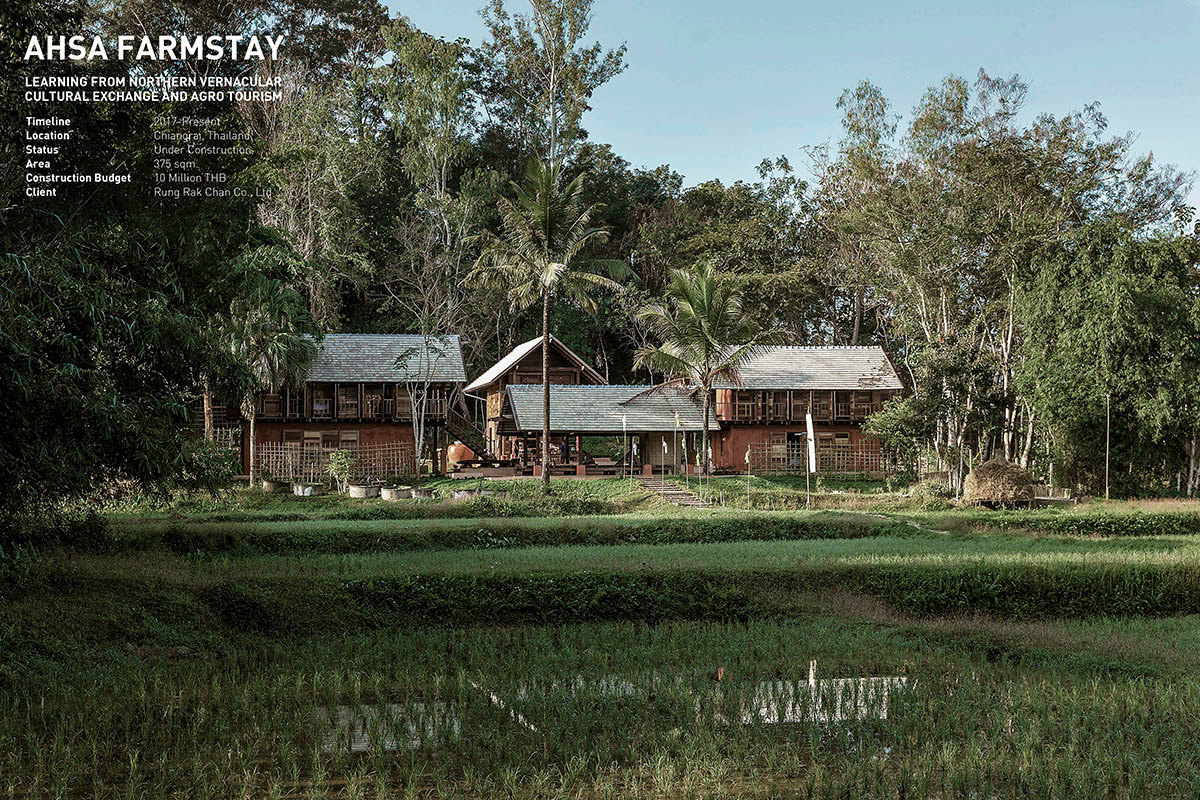
Image © Thitaya Tan, Baan Lae Suan, Jirakit Phanomphongphaisarn
Special recognition in architectural design: Ahsa Farmstay by Creative Crews Ltd.
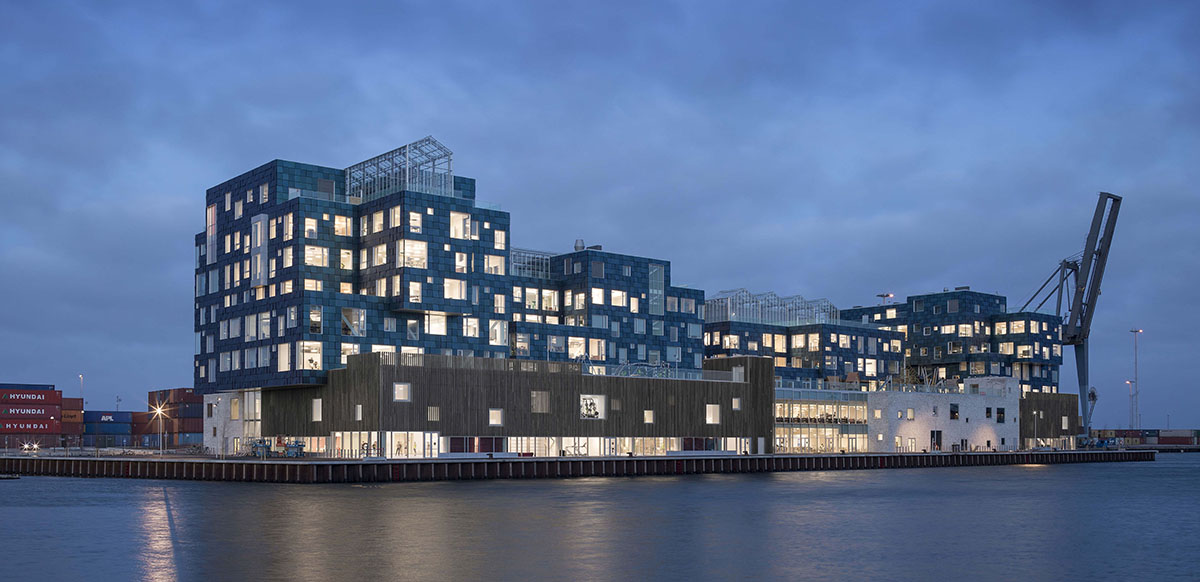
Image © Adam Mørk
Special recognition in architectural design: CIS - Copenhagen International School Nordhavn
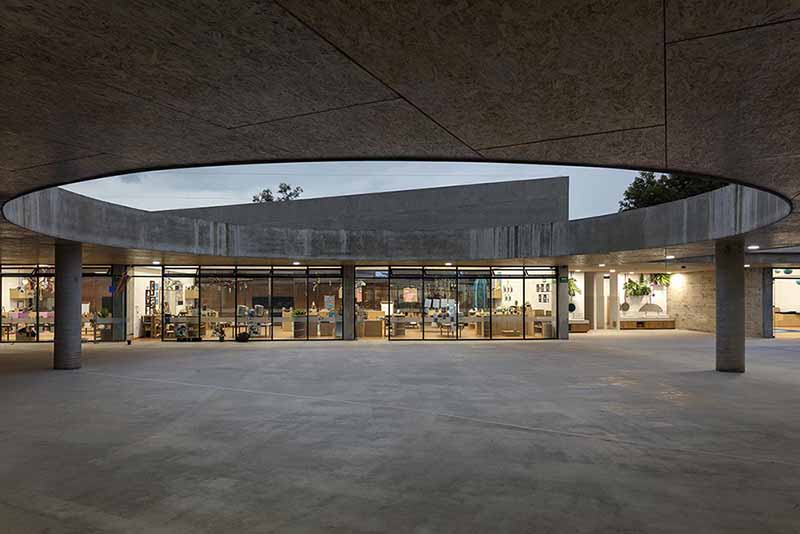
Image © Leonardo Finotti
Honorable mention in architectural design: Beelieve Preschool for Life by 3Arquitectura y Asociados, S.C.

Image © Creative Crews LtdTakdanai Raktawat, Dsignsomething
Honorable mention in architectural design: CC office by Creative Crews Ltd.
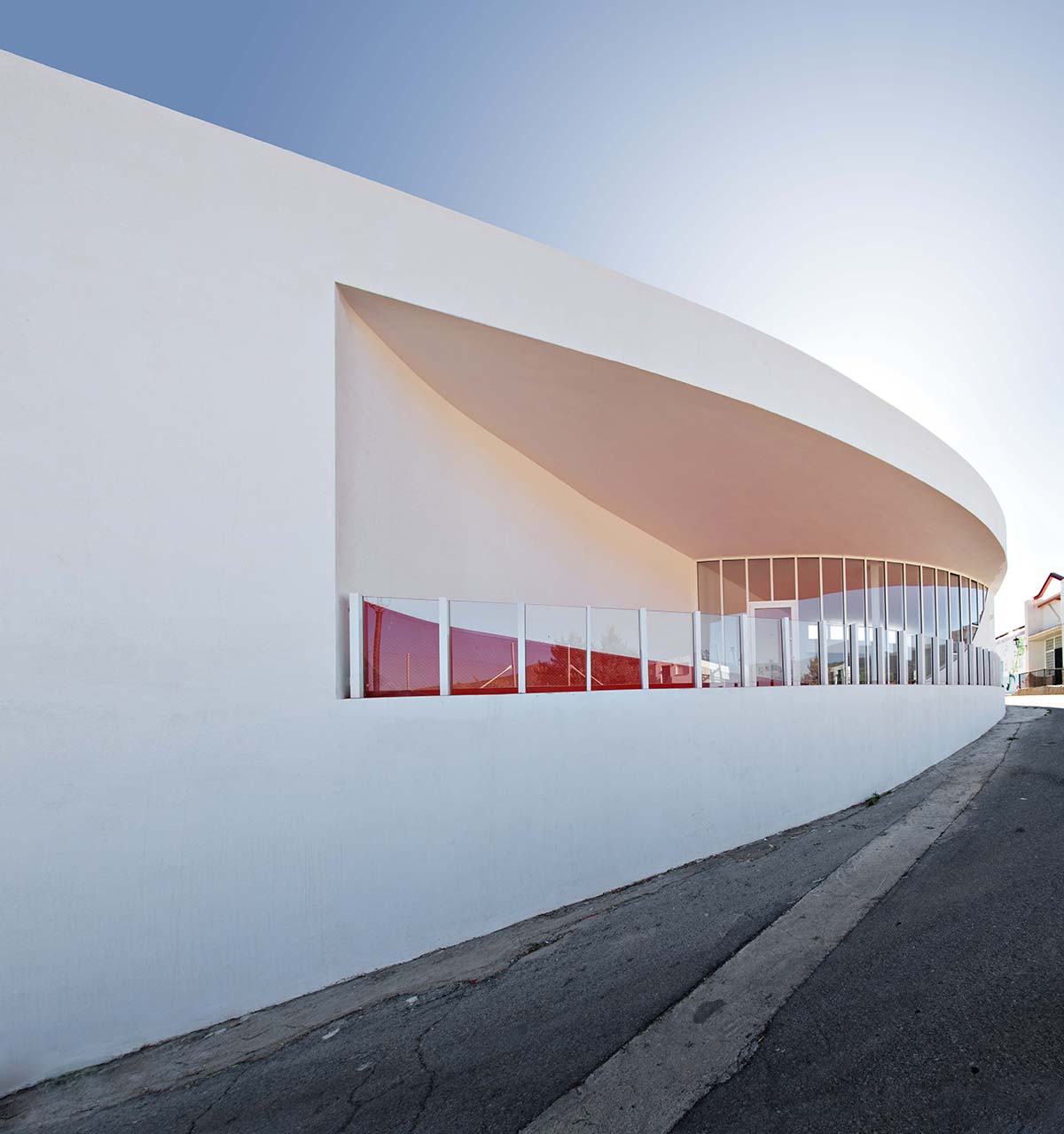
Image © Carlos Koblischek
Honorable mention in architectural design: Municipal Toy Library of Dólar by Carquero Arquitectura
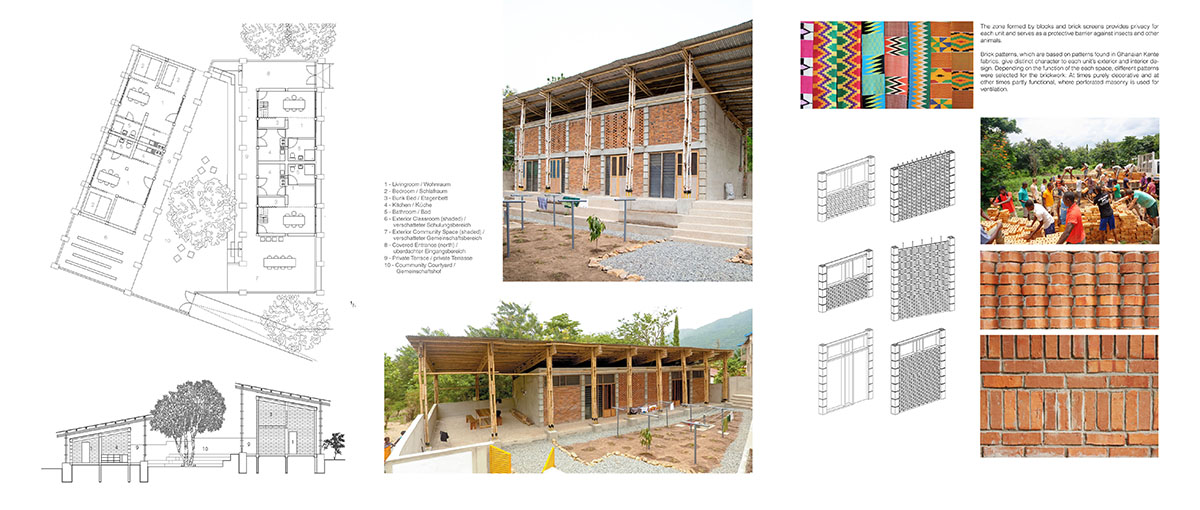
Image © Pbsa / Rwth / Meeting Bismark
Honorable mention in architectural design: Havé Etoe Dormitory by Peter Behrens School of Arts/ University of Applied Arts, Georgia Institute of Technology (USA); Have Institute of Technology (Ghana); Hochschule Koblenz (Germany)
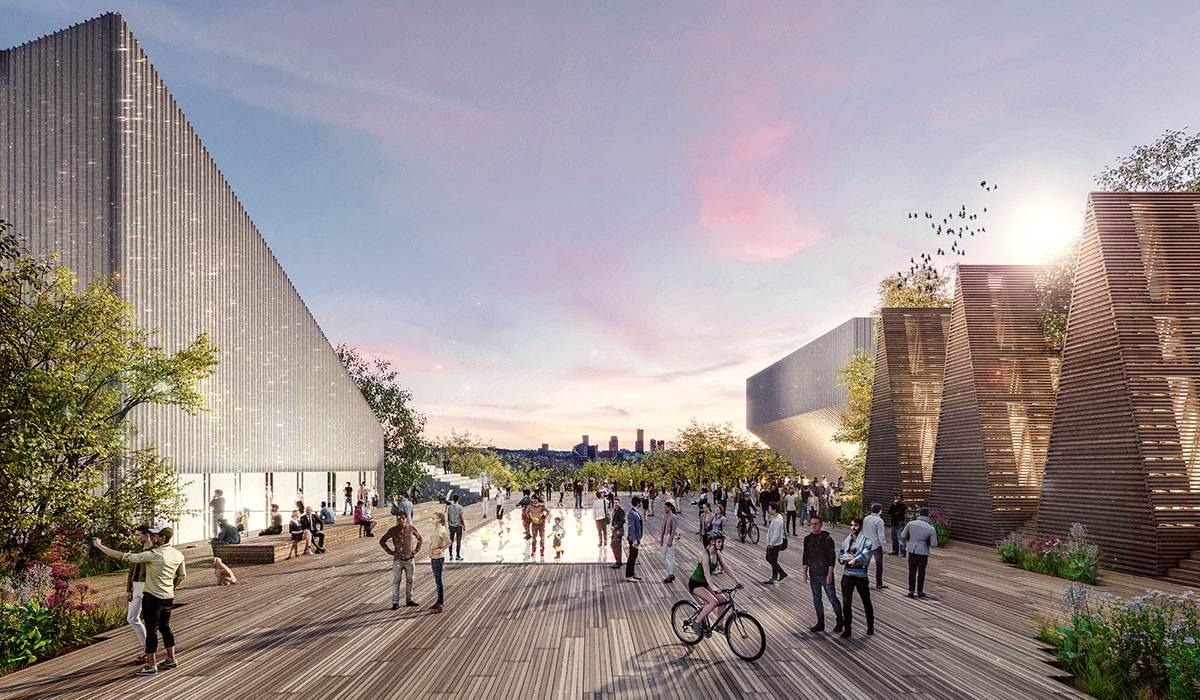
Image © Anastasia Elrouss Architects
Honorable mention in architectural design: House Of Lights by Anastasia Elrouss Architects
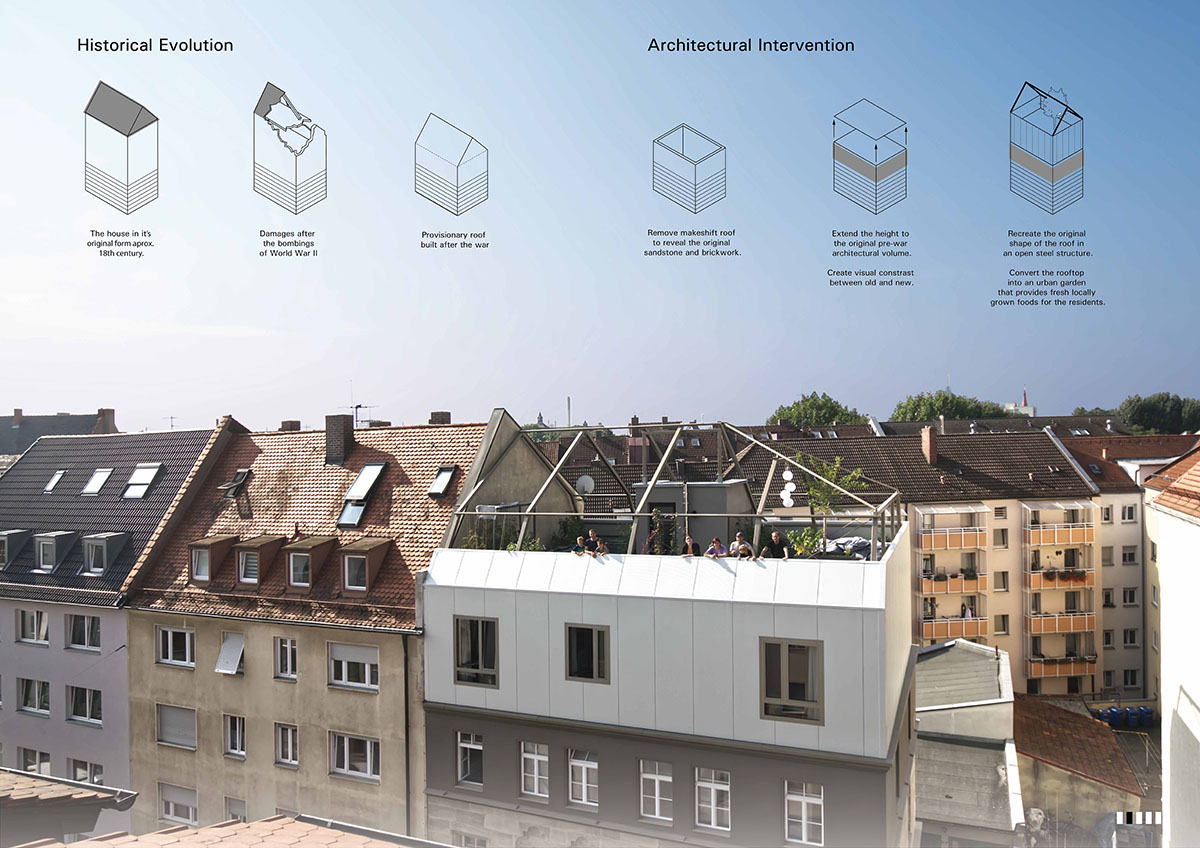
Image © Praxis d’Architecture Markus Vogt, Stefan Riedl, Judith Lehmeier
Honorable mention in architectural design: PlantHouse by Büro für Bauform

Image © Praxis d’Architecture
Honorable mention in architectural design: Spring Art Museum by Praxis d’Architecture
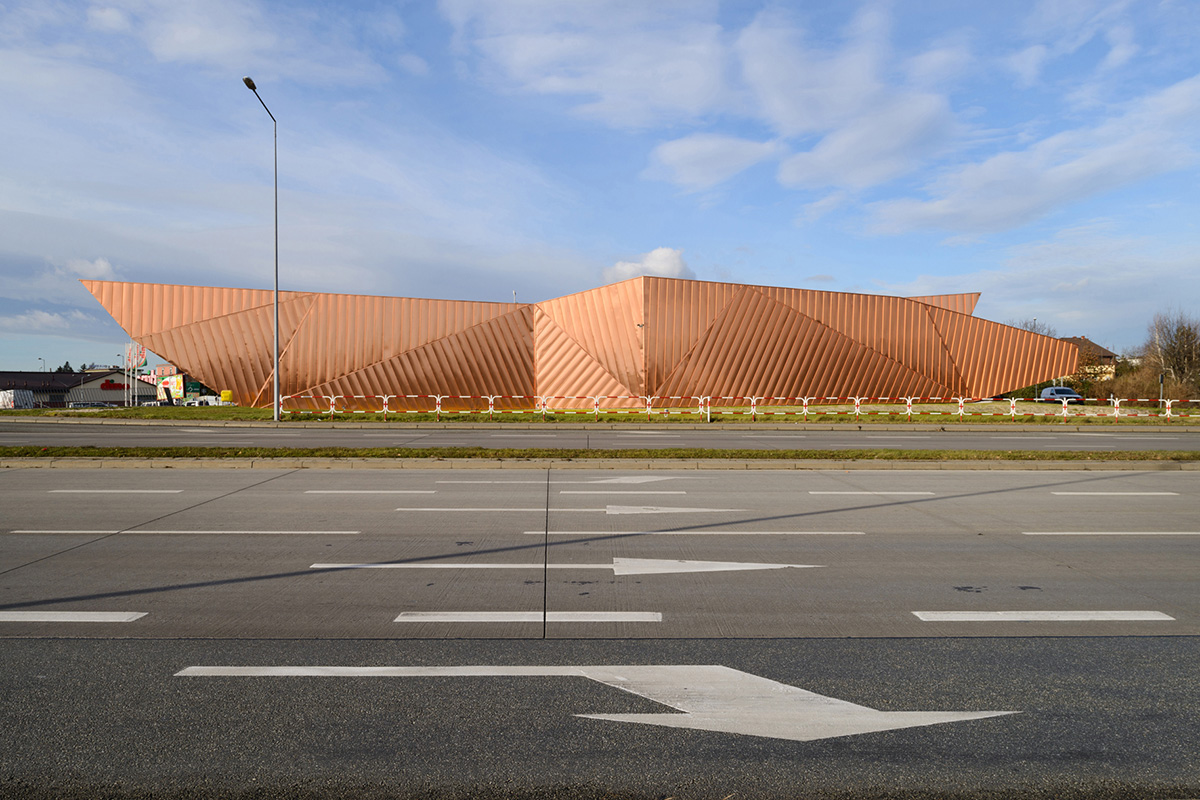
Image © Tomasz Zakrzewski / archifolio
Honorable mention in architectural design: Museum of Fire by OVO Grabczewscy Architekci

Image © Carlos Domenech
Honorable mention in architectural design: Escuelita Buganvilia by CÚRE & PENABAD

Image © Office Istanbul Architects
Honorable mention in architectural design: Zeytinli Mosque by Office Istanbul Architects Team
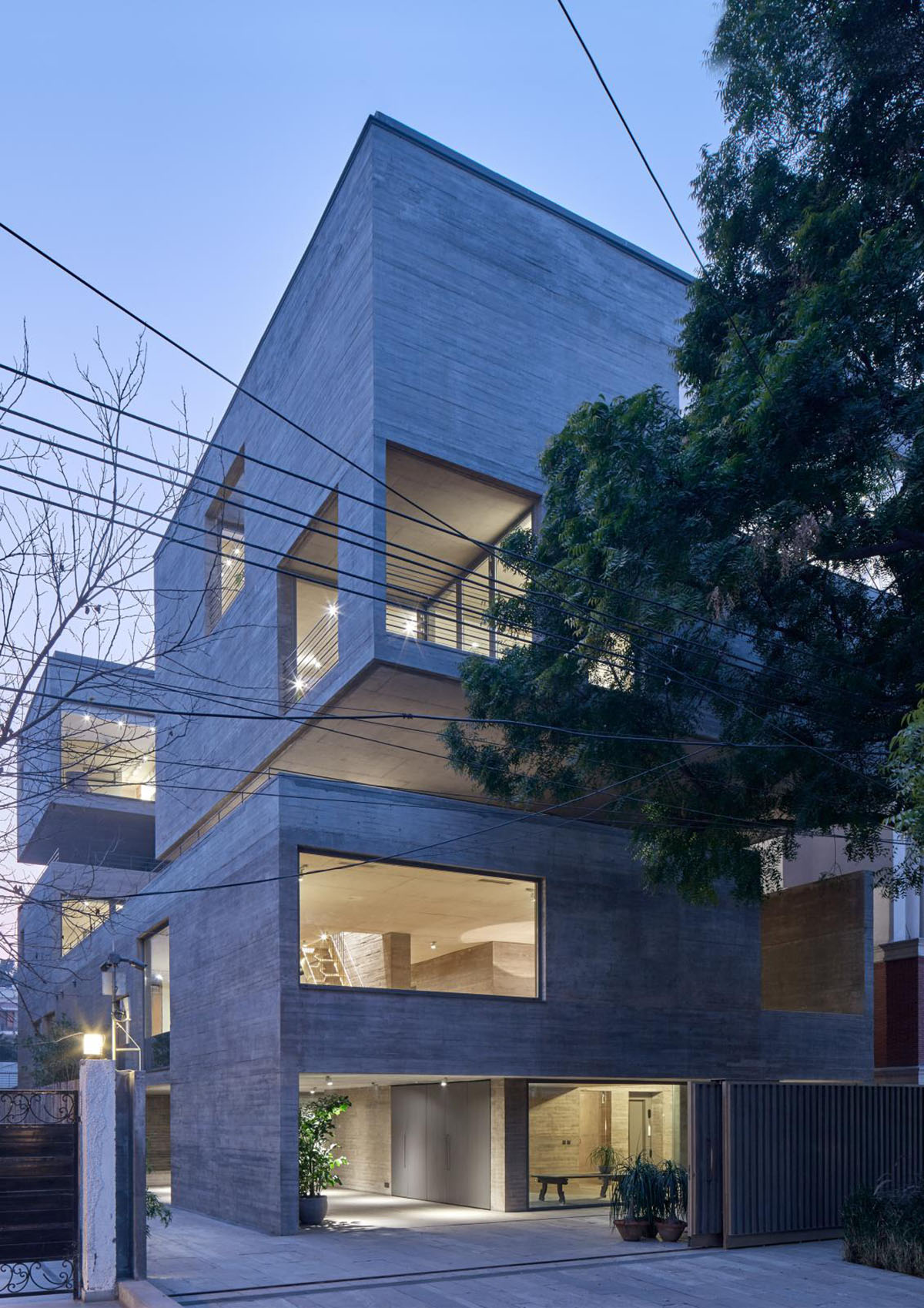
Image © Edmund Sumner, Saurabh Suryan-Lokesh Dang
Honorable mention in architectural design: Jenga House by Matra Architects and Rurban Planners

Image © Jino Sam, Siddharth,Akash Sharma and Sagar Kudtarkar
Honorable mention in architectural design: Shikharam Residence by Wallmakers

Image © Adrien Giret and Kjell Ove Storvik
Honorable mention in architectural design: Manshausen 2.0 by Snorre Stinessen / Snorre Stinessen Architecture
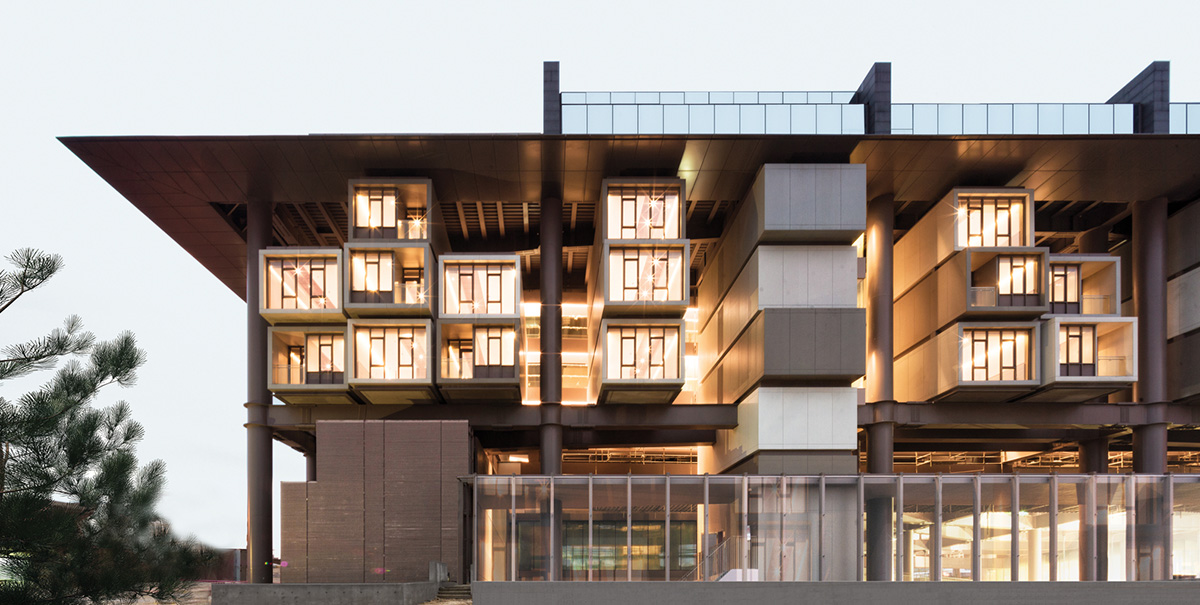
Image © Cemal Emden
Honorable mention in architectural design: Museum Hotel Antakya by EAA-Emre Arolat Architecture

Image © Juliusz Sokoàowski
Honorable mention in architectural design: Quadrant House by KWK Promes
Product design
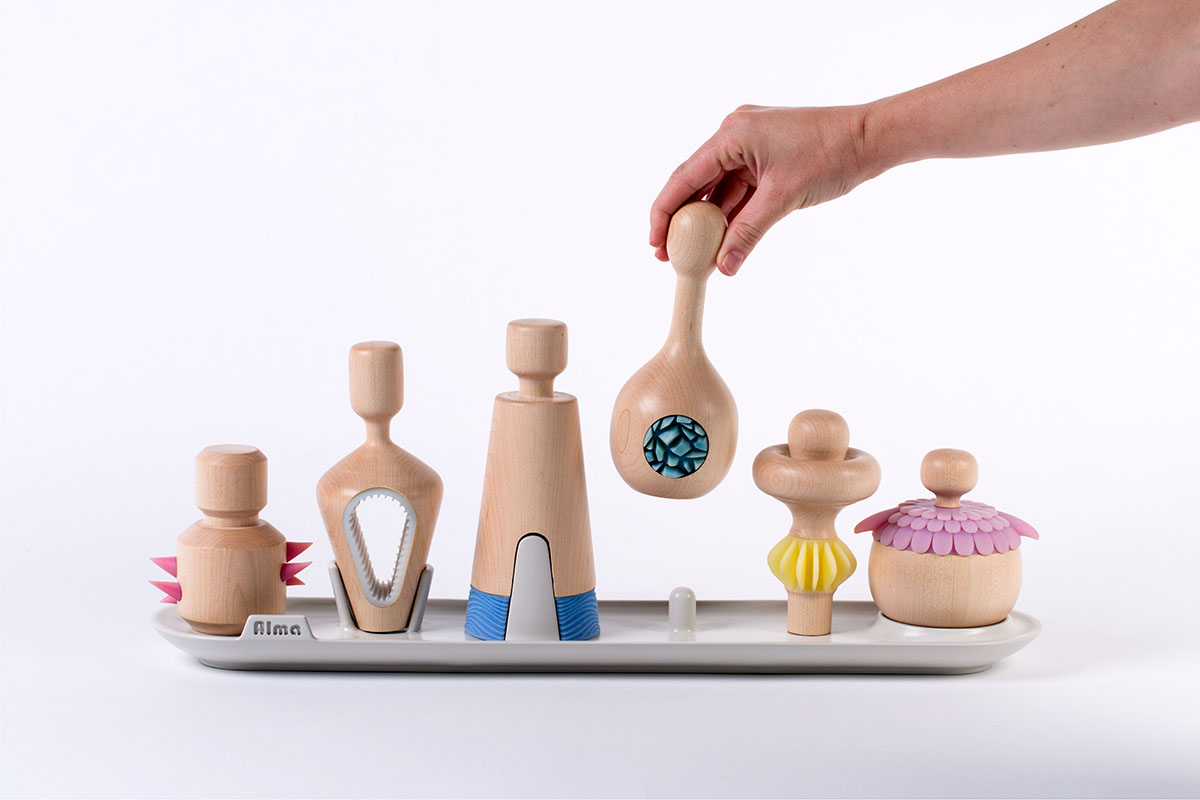
Image © Ahikam Ben Yosef
Winner for the year 2020 in product design: Alma - Therapy Dolls by Yaara Nusboim
"The psychoanalyst Melanie Klein was the first to recognize the importance of play in child therapy. She understood that play provides an insight into the unconscious of the child’s soul and thus she developed the Play Therapy method. This method suggests that children are capable healing themselves, they just need the right conditions for it. Alma Therapy Dolls is a series of toys designed for children who are dealing with emotional problems and these toys are meant to be part of the therapeutic process."

Image © TruRegard ltd.
Gold Prize in product design: Portable Energy Converter by TruRegard ltd.
"A yearlong development process has led to the creation of a robust, heat powered, portable micro-generator that can charge a smartphone. Called the Portable Energy Converter (PEC), this device has been designed, with users through-out, to show that some energy needs can be met in very simple ways and produced on demand for you by you. Letting users convert heat to charge their phone is one of the clearest ways to demonstrate that energy is around us in many forms. Heat, a type of energy more commonly thought of as a waste product, than a source of usable energy."
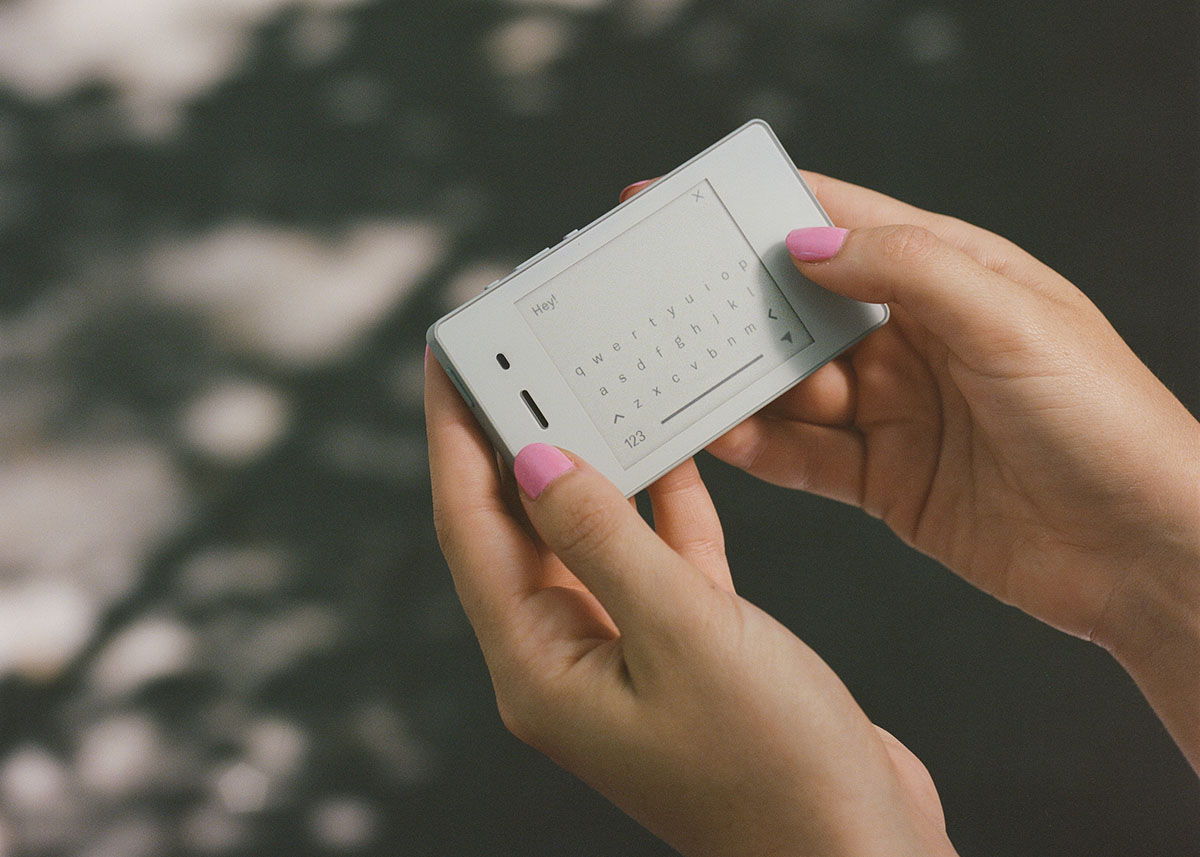
Image © Light
Silver Prize in product design: Light Phone II by Light
"Light Phone II is a simple, 4G LTE phone with a beautiful black & white E-ink display. Light Phone II is designed to be used as little as possible, featuring essential tools such as calling, messaging, and an alarm clock (with more to come, such as ride-sharing and music), allowing us to leave our smartphones at home more often. Light empowers us to gain freedom from the endless feeds and alerts from our smartphones, and will never have social media, emails, or data-tracking (...)."
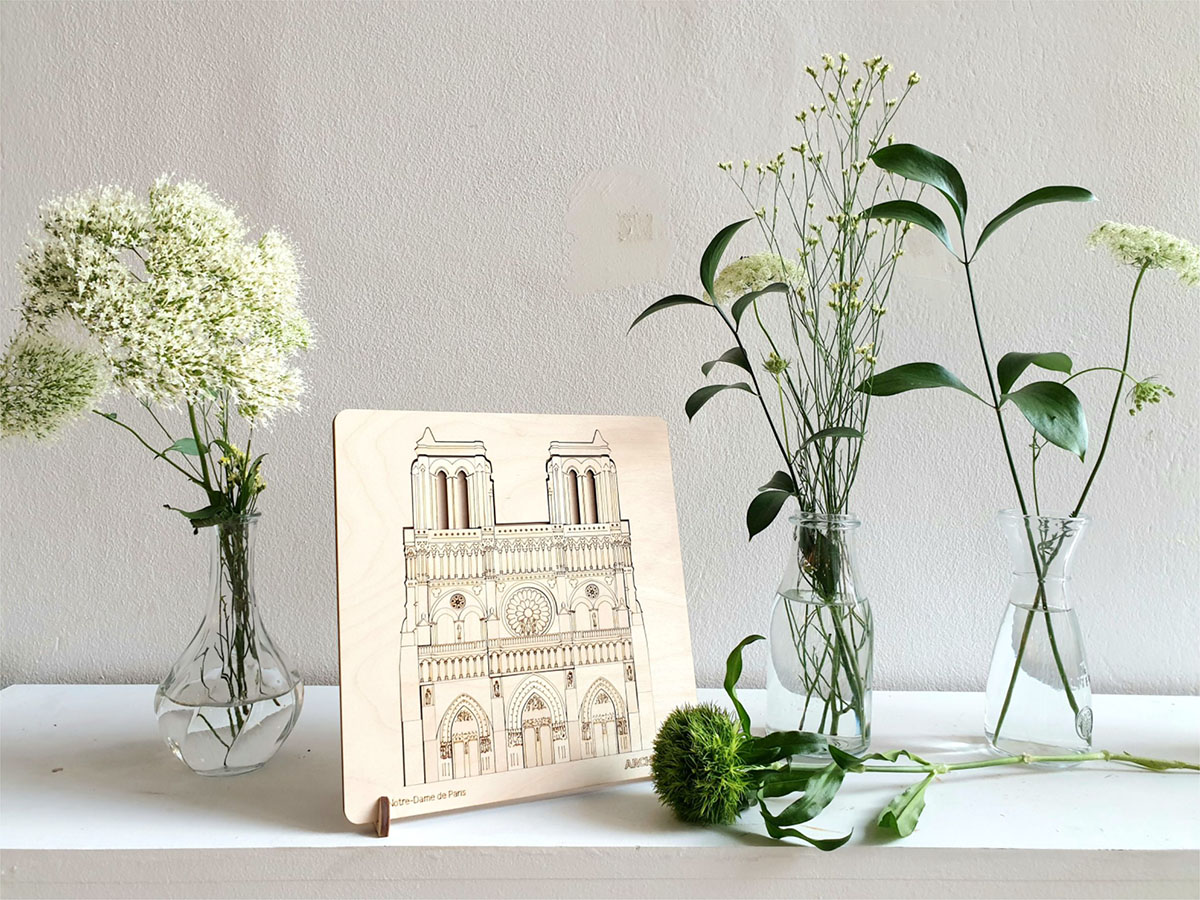
Image © Marta Nowacka
Bronze Prize in product design: Archizo by Marta Nowacka
"Archizo blocks is an educational jigsaw puzzle, which helps users to learn about the components of world-class architectural facades in the form of blocks made of colorful acrylic glass or ecological plywood. It is also an urban gadget. The product is visually attractive, innovative and elegant in its aesthetics (...). Archizo blocks was developed by Marta Nowacka - art historian, historic preservation officer, pedagogue and cultural manager."

Image © Hyunseok An
Honorable mention in product design: Coral: home algae farming by Hyunseok An

Image © (product) Lucie Beck, (portrait) Judith Snel
Honorable mention in product design: Samen by Ralf Lambie

Image © UrbanRIP
Honorable mention in product design: Candlestick Egg-Urns by UrbanRIP

Image © Creator Arvin Maleki
Honorable mention in product design: Spea+ by Future Edge Design Studio

Image © Weronika Trojanowska
Honorable mention in product design: Phenotype 002 by In Silico
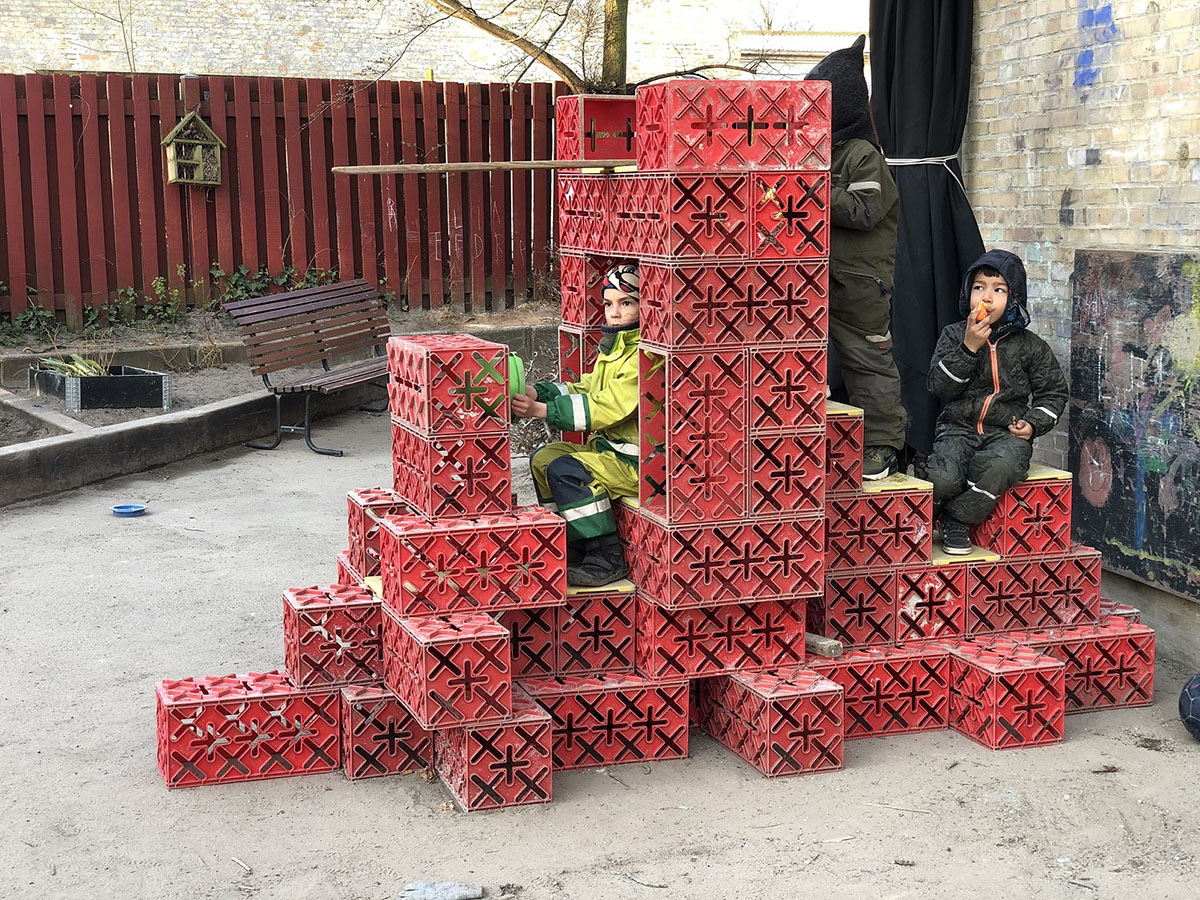
Image © X Block ApS
Honorable mention in product design: X Block by X Block ApS, Denmark
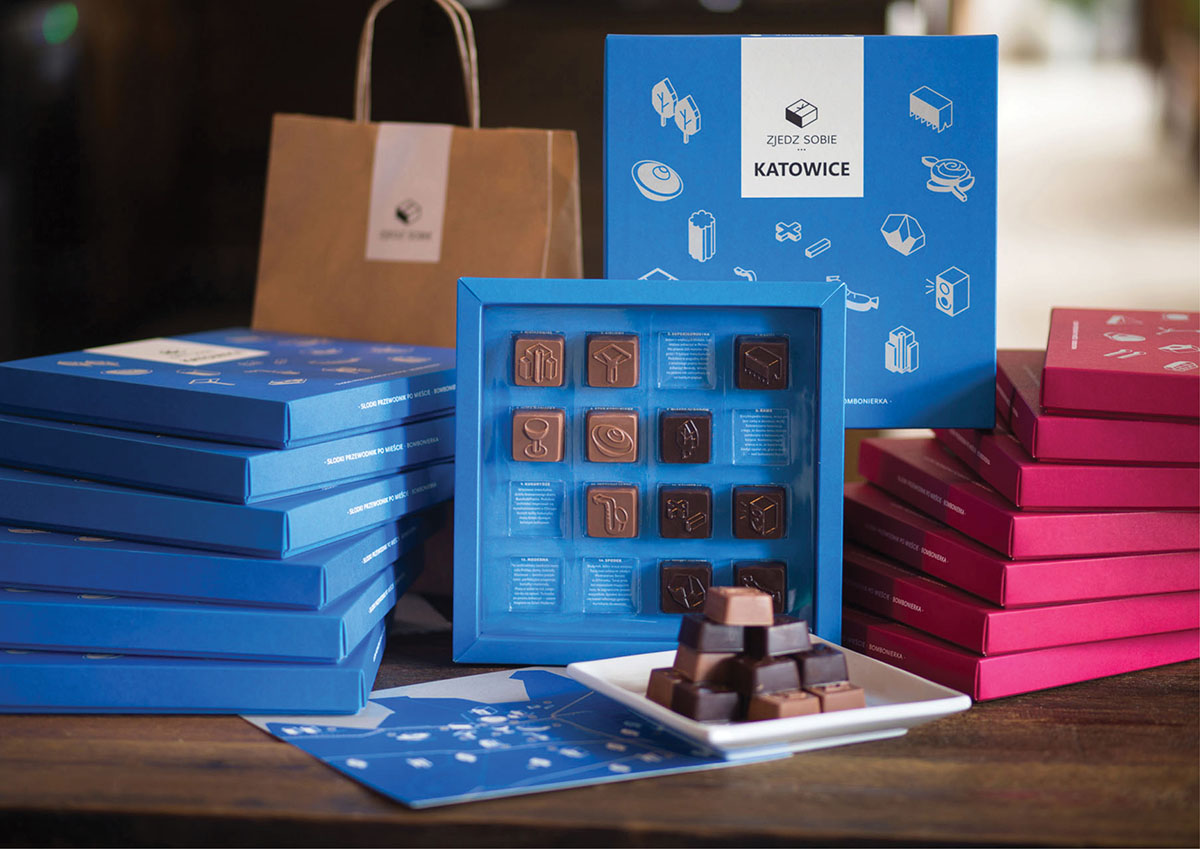
Image © Julien Prudhomme (architect, sound artist) Artur Jurkowski, Marcin Michalak
Honorable mention in product design: Taste... Edible Travel Guides by musk kolektyw

Image © Julien Prudhomme
Honorable mention in product design: Harmonic Table by Julien Prudhomme
Universal design
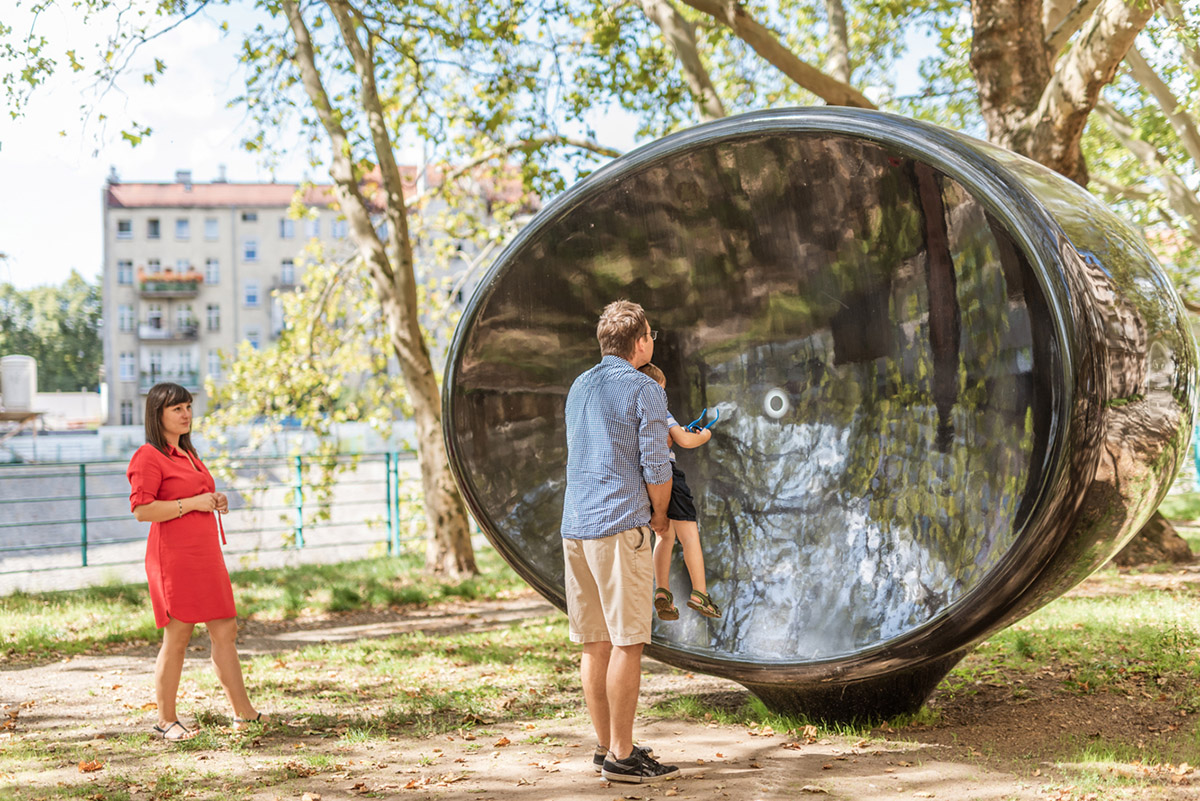
Image © Maciej Lulko
Winner for the year 2020 in universal design: Acoustic Mirrors by LAX laboratory for architectural experiments
"The main purpose of the project “The Boulevard of Physicists” was to give a new educational role to the historical boulevard of prof. Zwierzycki in the city centre of Wroclaw, through the function of the Garden of Physical Experiments. This goal was achieved by placing a set of interactive physical installations with different properties in its space. The second aim was to maximize the functionality of the area by the new path between the trees, which provides a convenient access to the designed physical/interactive installations and improves contact with the edge of the Odra river embankment. (...). The Acoustic Mirrors at the Boulevard of Physicists are one of the biggest individually designed acoustic mirrors in the world, shaped as permanent elements of the public space in the city (...)."
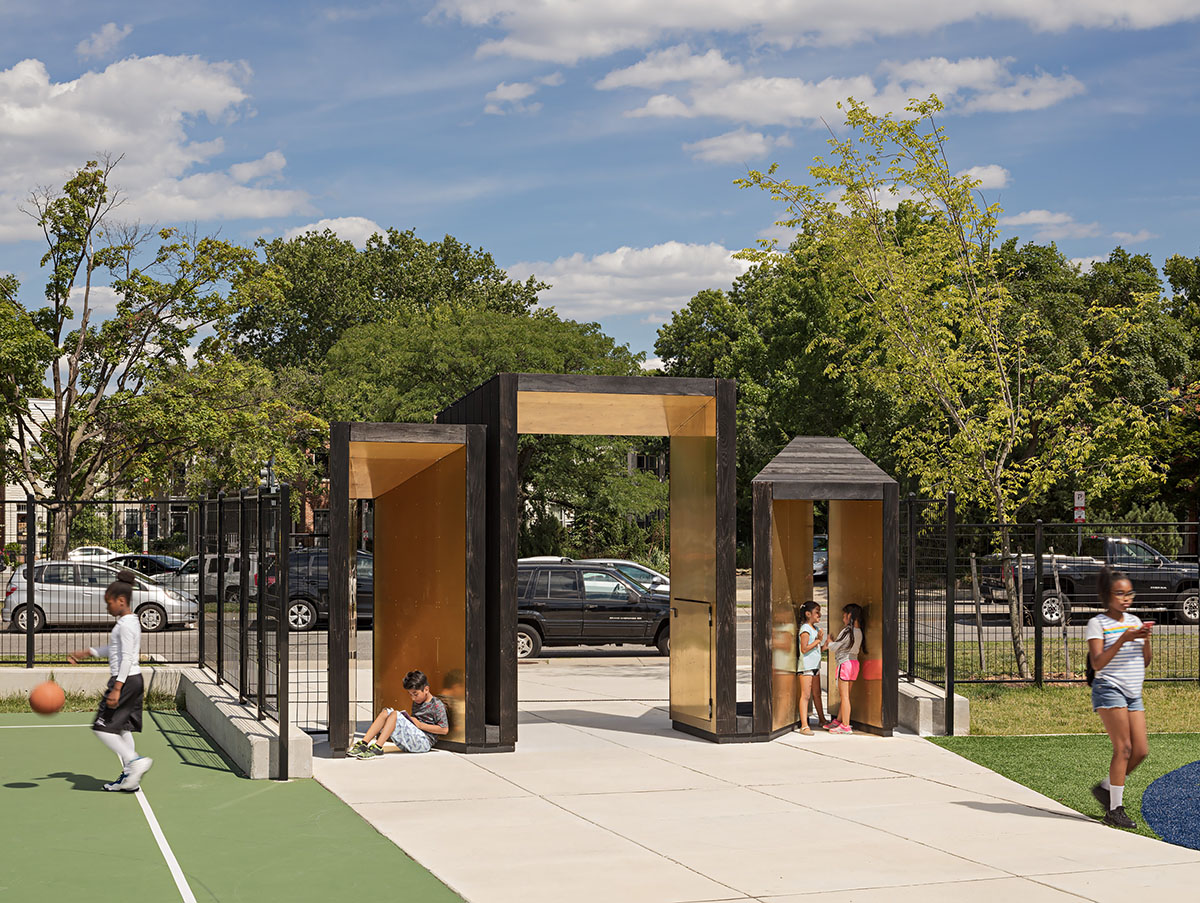
Image © Sam Oberter Photography
Honorable mention in universal design: Camp Barker Memorial by After Architecture
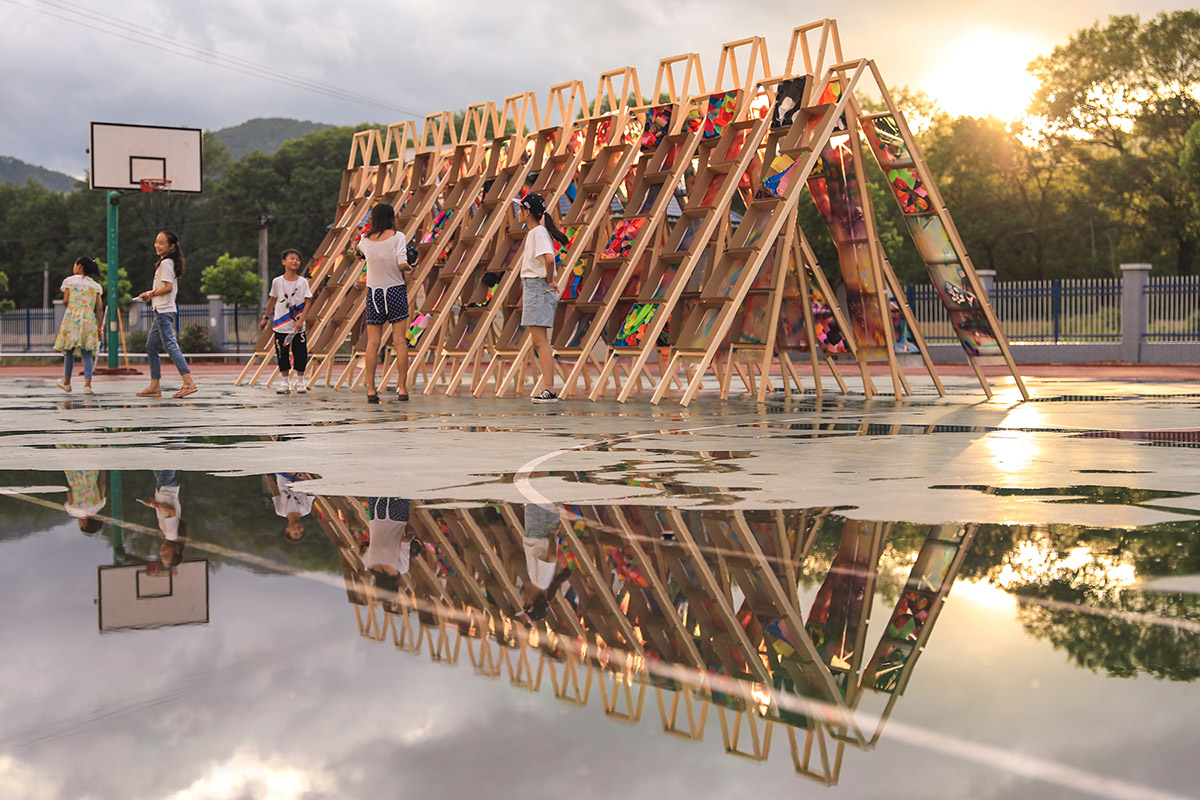
Image © Kang Wei, Li Kexin, Cai Xinyuan, Shi Yufei
Honorable mention in universal design: Hi Ladders High by One Take Architects
Responsive design
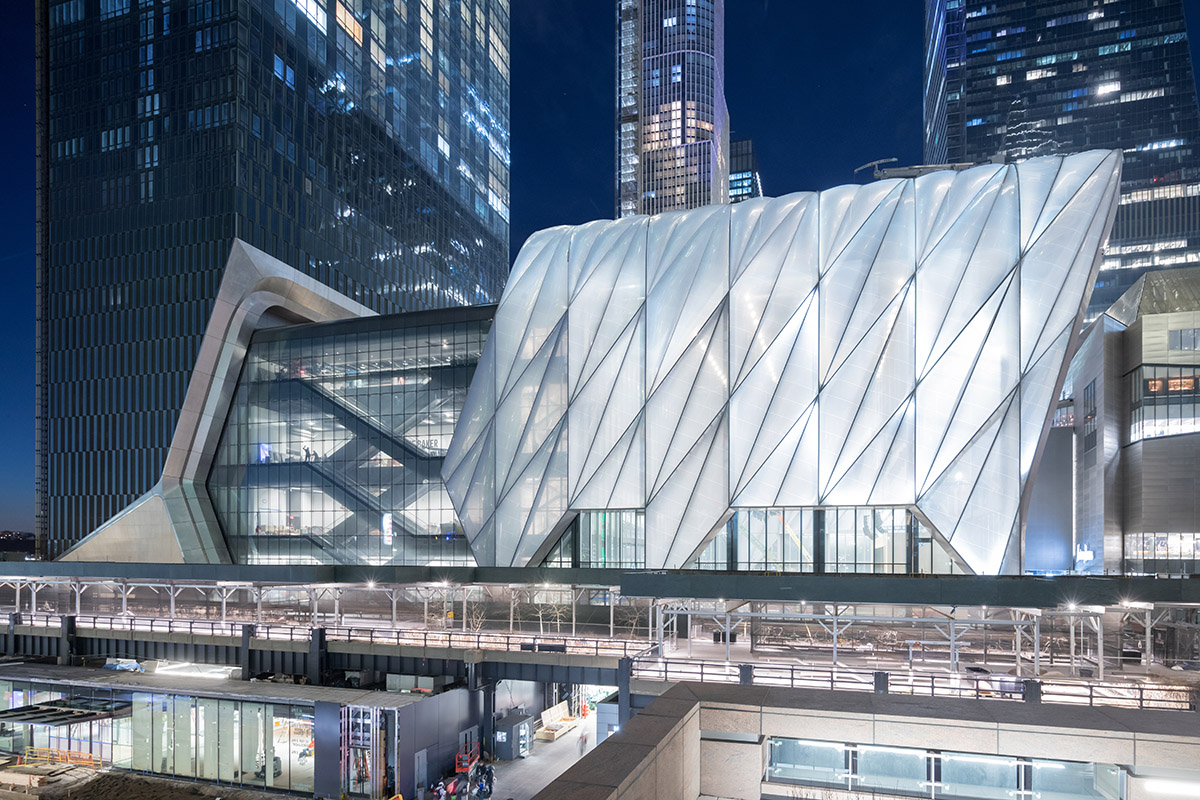
Image © Iwan Baan
Winner for the year 2020 in responsive design: The Shed by Diller Scofidio + Renfro
"The Shed is an 18,500 m² arts center dedicated to commissioning, producing, and presenting original works of art, across all disciplines, for all audiences. Located on city-owned land where the High Line meets the new Hudson Yards district, The Shed comprises a fixed structure with a stack of column-free galleries encased within a telescoping outer shell that slides onto an adjoining plaza, allowing the building to double its footprint on demand. Reinterpreting industrial scale gantry crane technology, the steel and ETFE shell can deploy in five minutes using the horsepower of a single automobile.This exuberant volume of light-, sound-, and temperature-controlled space is conceived as a highly flexible “architecture of infrastructure,” providing spatial flexibility to adapt to a wide spectrum of event sizes and types (...)."
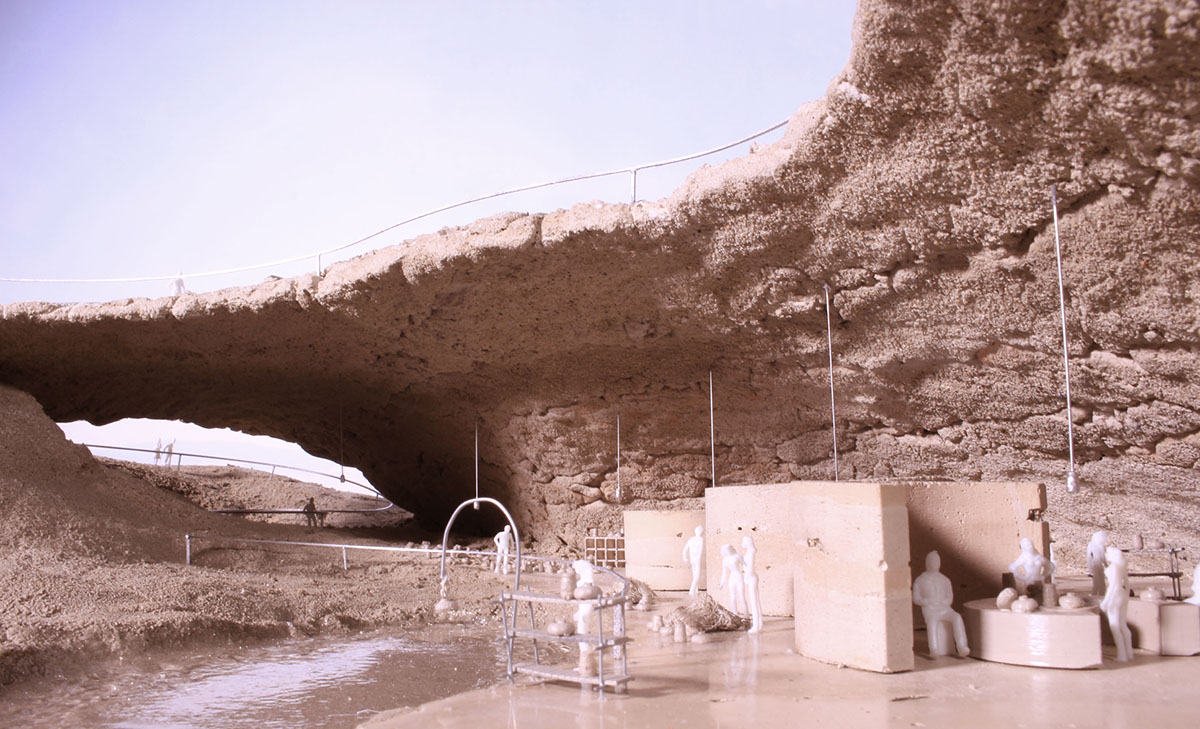
Image © Alejandro Saldarriaga
Gold Prize in responsive design: Platonic Naturalism by Alejandro Saldarriaga
"Platonic Naturalism seeks to blur the line between what is landscape and what is architecture by not only utilizing a site’s immediate context as a source for building materials, but also closely examining the effect of using the natural features of the surrounding landscape in the construction process. The result renders architecture, traditionally thought of as artificial and imposed upon a site, as a harmonic natural atmosphere (...). There came a point in the design process in which the interior atmosphere of the center was so successful at achieving a natural expression, that any architectural qualities of the project were obscured. The challenge then became how to balance between the two. A very precise placement of handrails, light fixtures, and furniture with contrasting materialities allows this project to be inhabited (...)."
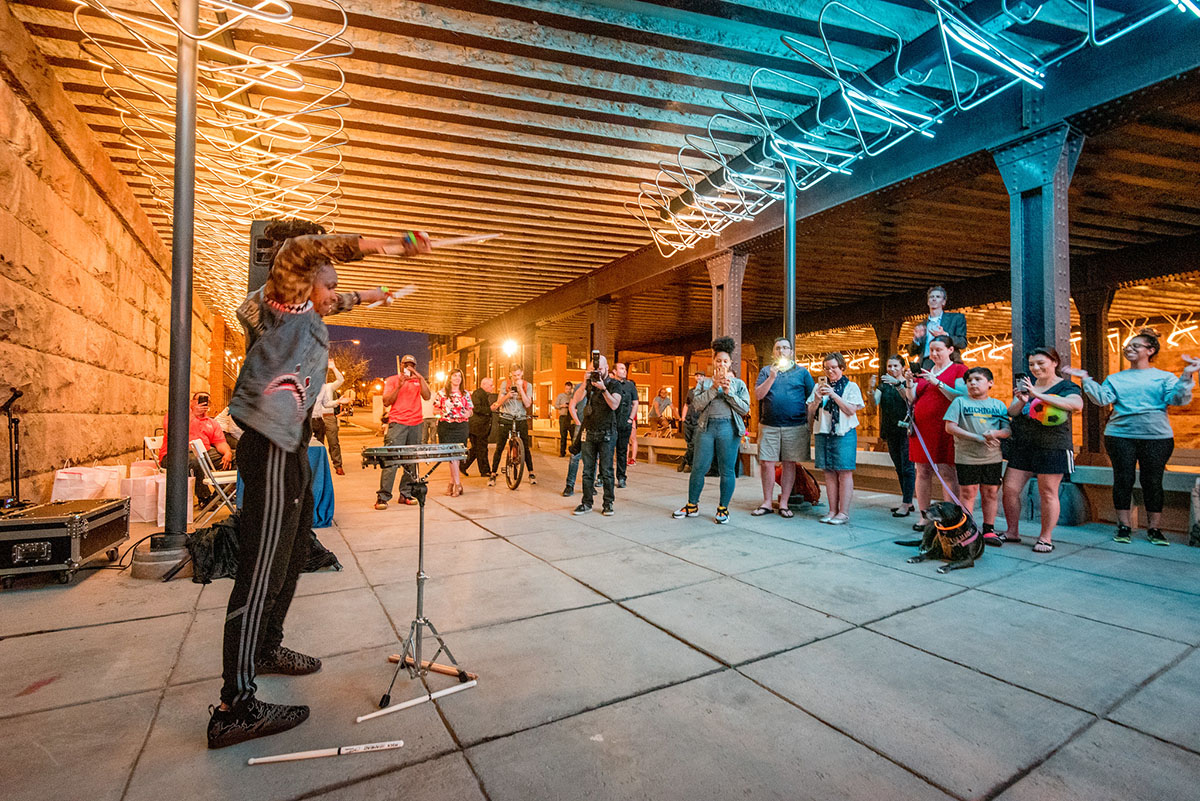
Image © Sam Kittner
Silver Prize in responsive design: Lightweave by Jason Kelly Johnson and Nataly Gattegno (FUTUREFORMS)
"Lightweave is a large urban chandelier that snakes through a pedestrian underpass, and is bound by the sidewalk, multiple train track lines above, bicycle and vehicular travel lanes, and a large stone wall. The project takes on multiple parameters, by occupying the amorphous volume between jurisdictions and uses. It is both a sculptural canopy and a light fixture that emits enough light to safely move pedestrians through; it is artwork that beautifies and activates the underpass, and a way to render an otherwise dark and unwelcoming space safe and well-lit (...). Lightweave translates ambient sounds from the city into dynamic auroras of patterned LED light. Slowly changing effects are activated by the noise and vibration of passing trains, cars and other sounds from the neighborhood. Lightweave animates the underpass and creates a meditative and interactive urban experience (...)."

Image © Wonseob Jung
Bronze Prize in responsive design: Acclimate by Wonseob Jung
"By lacking the use of urban parks, the local community is the deficit of communal spaces to host public interactive activities, as well as an intermediate escape from the recurring intense heat. Moreover, although a city in a hot climate region struggles to encourage outdoor activities or events, being in a hot climate does not mean that it is always suffocating for all users. There are moments when exposure to nature can evoke pleasant weather that is suitable to be outside. To cope with this, the design proposes an intelligent canopy system in an urban park that ameliorates the effects of hot climate through its capability to rapidly adapt to the necessary programs or simply the needs of various occupants underneath. The interactive features aim to attract the locals and tourists to further utilize the parks, as well as fulfilling the various needs of the users that static shading devices could not touch upon (...)."

Image © Albert Lim K.S
Honorable mention in responsive design: Wondrous Light Children’s House by CHANG Architects
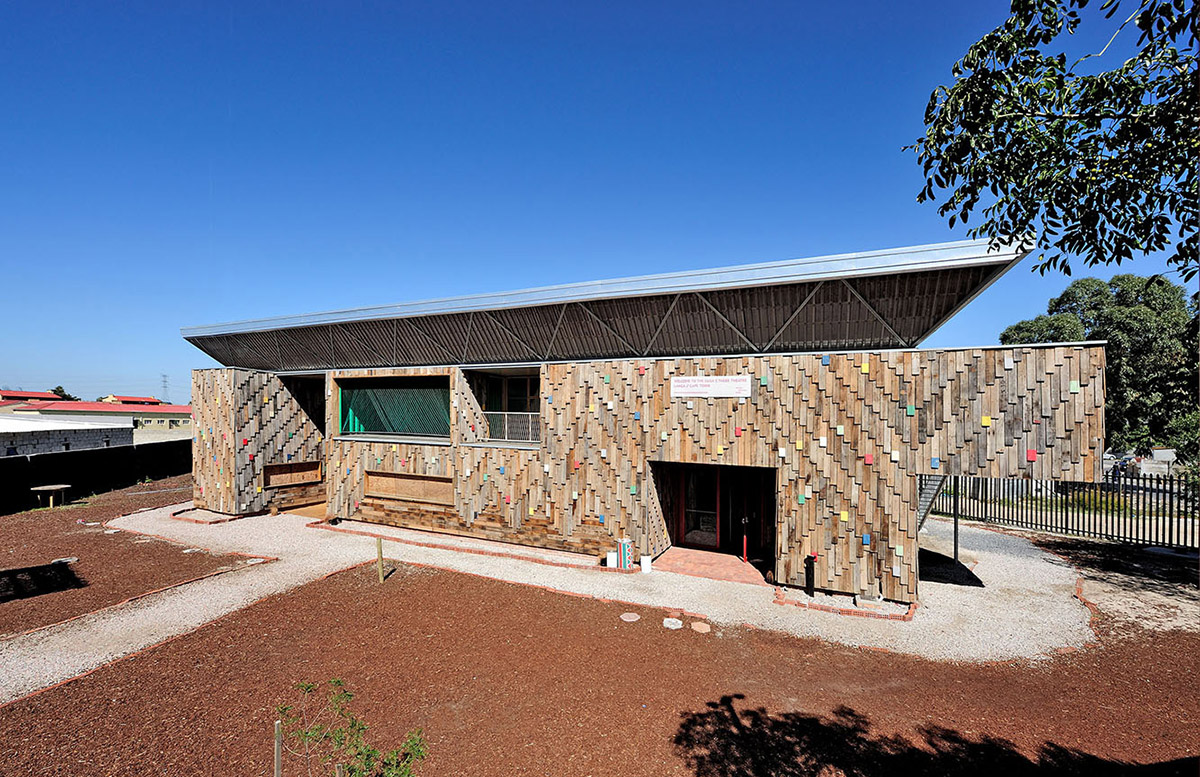
Image © Odette Herbert
Honorable mention in responsive design: Guga S’Thebe Theater by Georgia Institute of Technology, Atlanta (Daniel Baerlecken, Katherine Wright); RWTH Aachen University, Aachen (Bernadette Heiermann, Nora Mueller); PBSA / University of Applied Arts Duesseldorf (Judith Reitz, Franz Klein-Wiele, Thomas Schaplik); imagine structure, Frankfurt A.M./Cologne (Arne Kuenstler); CS Studio Architects, Cape Town; collaboration: Transsolar, Stuttgart; University of Cape Town – UCT; University of Applied Arts Detmold; Project Initiation: Kristina Bacht (AIT-ArchitekturSalon).
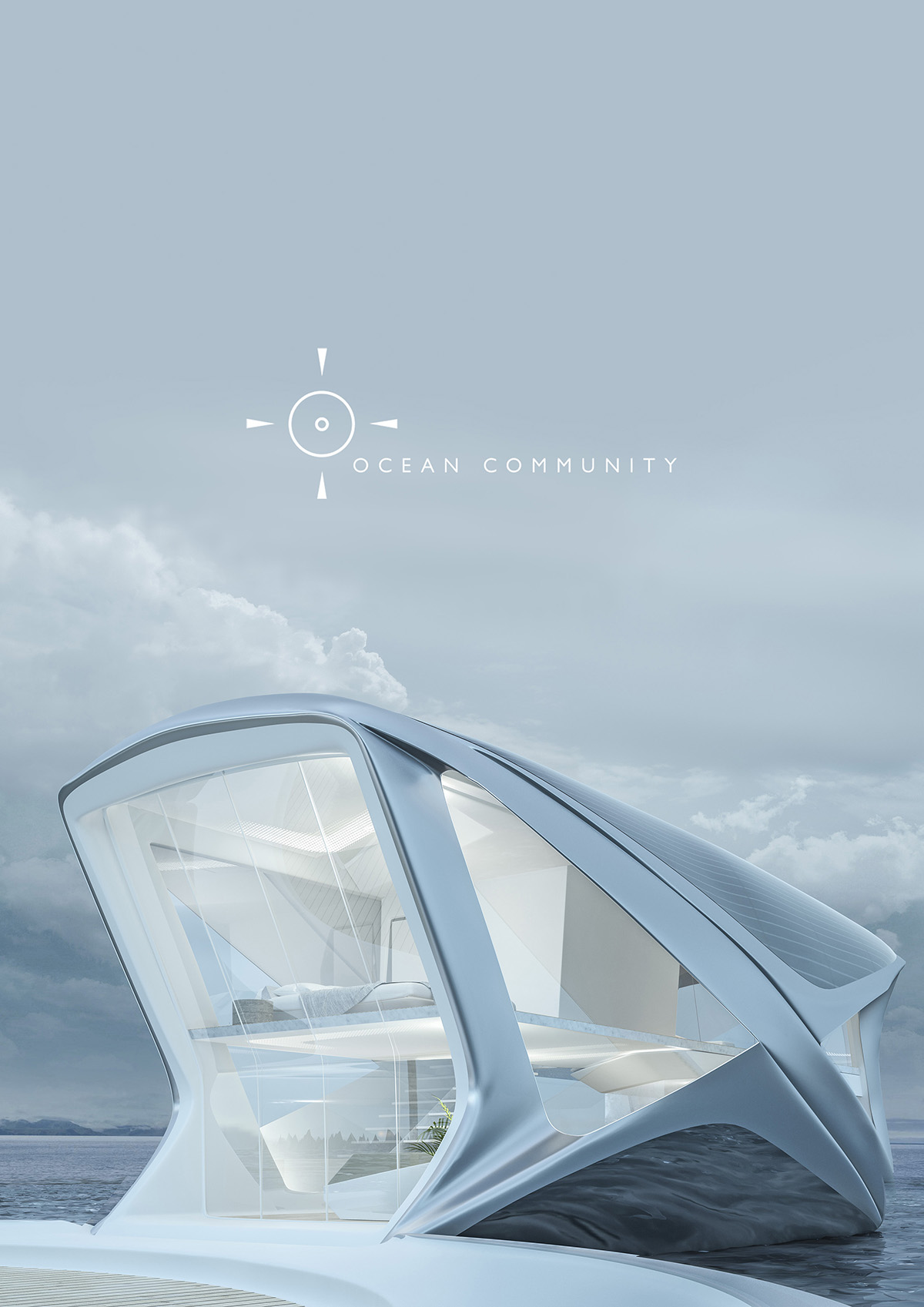
Image © Wojciech Morsztyn
Honorable mention in responsive design: Ocean Community by Wojciech Morsztyn
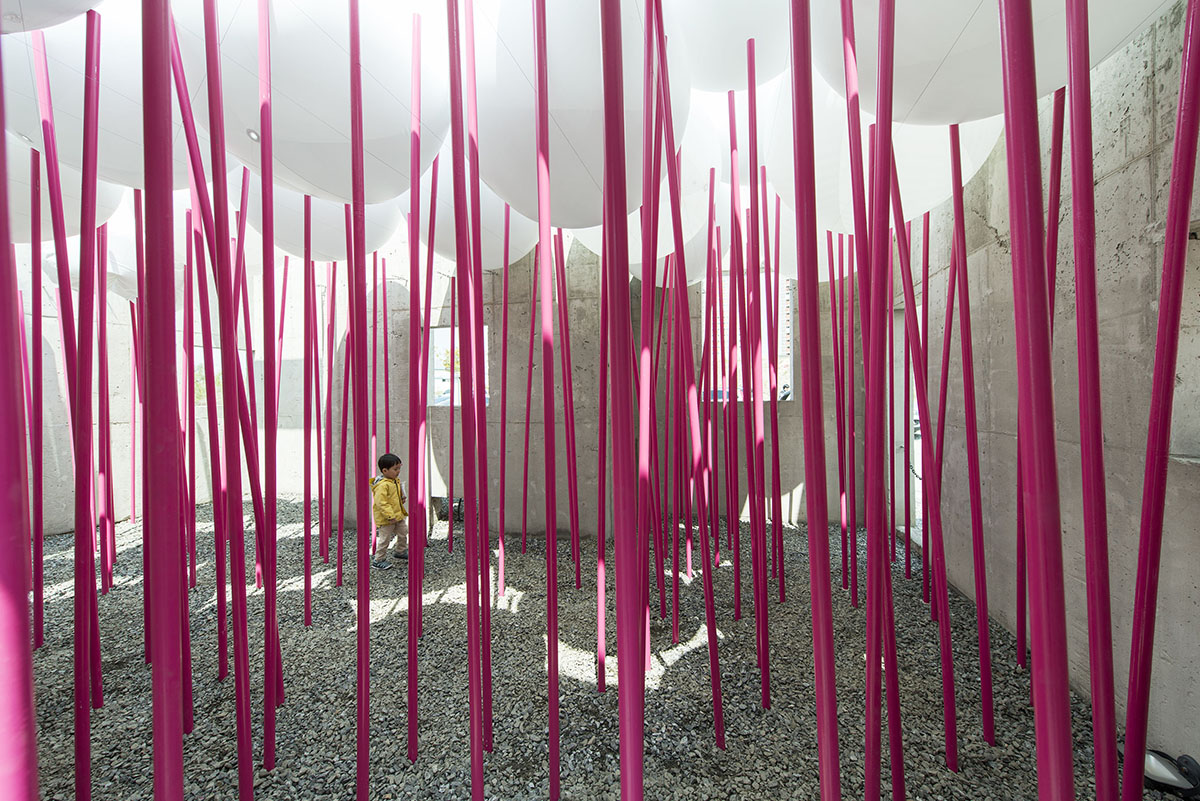
Image © Pace Studio, UNITEDLAB Associates LLC
Honorable mention in responsive design: Cloud Forests by UNITEDLAB Associates LLC
Emerging Designers
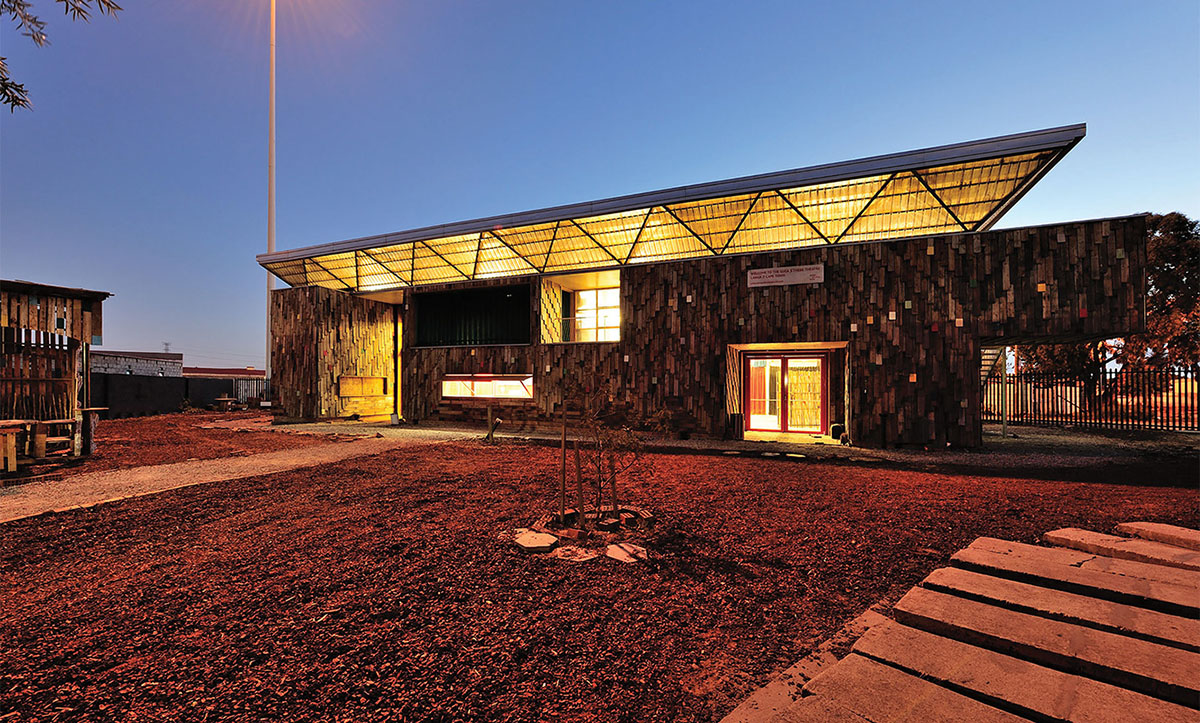
Image © Wieland Gleich
Gold Prize in architectural design + Emerging Designers: Guga S’Thebe Theater by Georgia Institute of Technology, Atlanta (Daniel Baerlecken, Katherine Wright); RWTH Aachen University, Aachen (Bernadette Heiermann, Nora Mueller); PBSA / University of Applied Arts Duesseldorf (Judith Reitz, Franz Klein-Wiele, Thomas Schaplik); imagine structure, Frankfurt A.M./Cologne (Arne Kuenstler); CS Studio Architects, Cape Town; collaboration: Transsolar, Stuttgart; University of Cape Town – UCT; University of Applied Arts Detmold; Project Initiation: Kristina Bacht (AIT-ArchitekturSalon).
Solarlux Choice
Solarlux Choice 2020 will be announced shortly on the websites of the Design that Educates Awards and Laka Foundation.
The 2020 jury panel composed of: Prof. Mikala Holme Samsøe, Prof. Ben van Berkel, Prof. Barbara Holzer, Dr. Peter Kuczia, Dr. Martin Bechthold, Stefan Behnisch, Christoph Richter, Arturo Vittori, Yussef Agbo-Ola, Aidin Ardjomandi, Jan Musikowski, Prof. Shingo Ando.
Solarlux Choice: Jutta Bertelsmann-Herich, Matthias Fuchs, Stefan Holtgreife, Kilian Kada.
