Submitted by WA Contents
Casa Tao represents a home of silent memories in Jalisco, Mexico
Mexico Architecture News - Sep 26, 2025 - 13:24 2352 views
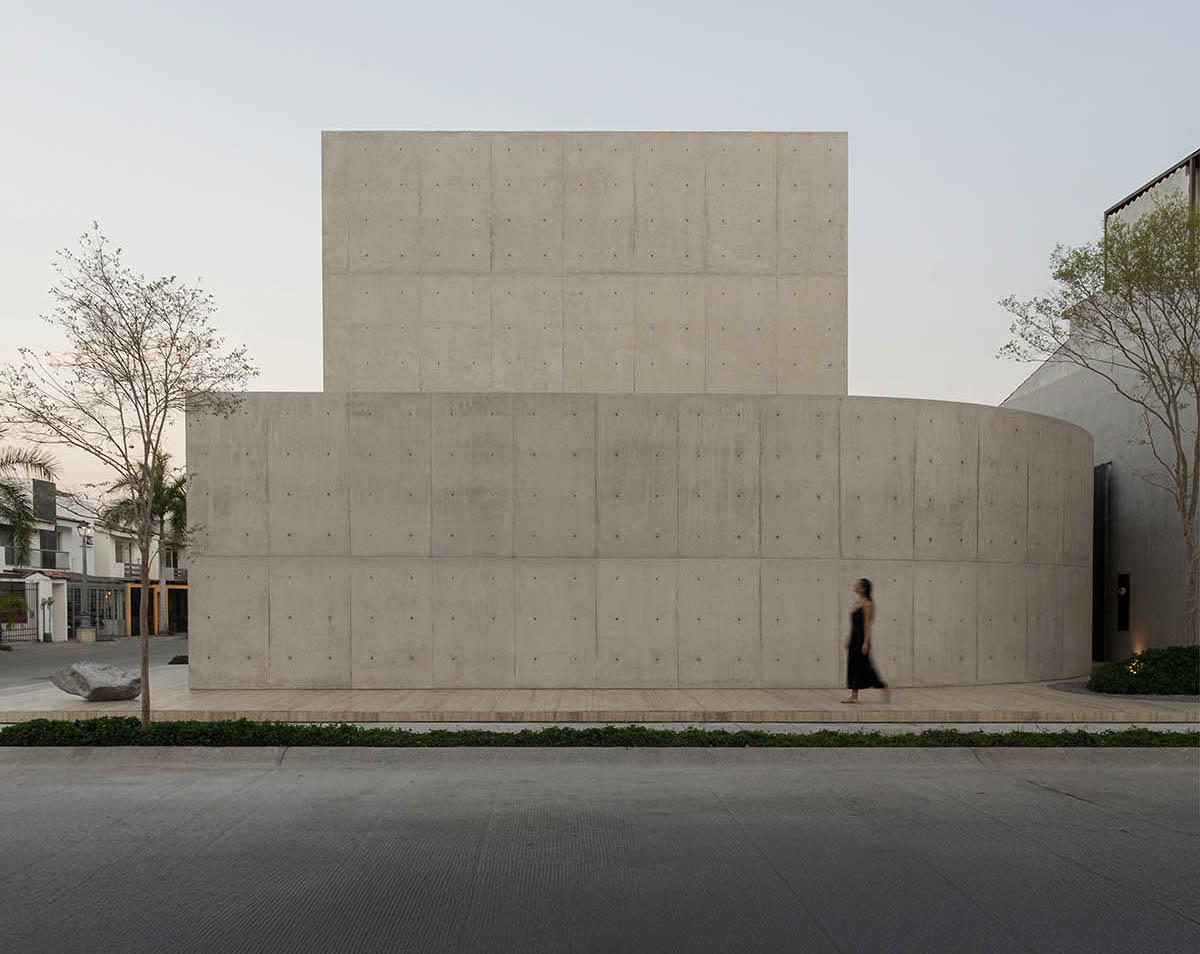
Mexican architecture firm HW Studio has designed a house in Puerto Vallarta, Jalisco, Mexico, that serves as a sanctuary of silent memories.
Some homes are remembered rather than designed, as the architects pointed out.
Named Casa Tao, this house was created based on the silent memories of its occupants rather than a technical drawing, according to HW Studio. It is a dwelling that aims to react to a live rather than an image. Or, more accurately, to a lifestyle.

Aerial View of Southeast Façade. Image © Hugo Tirso Domínguez
Gustavo was raised in a modest home that was built more with work than with materials. He was the son of farmers and craft merchants, people with hard hands and kind eyes, who, despite the early interruption of their education, were able to inculcate in him a curiosity about the world.
He was raised in Puerto Vallarta, a city on Mexico's Pacific coast where the heat and humidity determine the daily rhythm and shade is valued as a genuine haven.
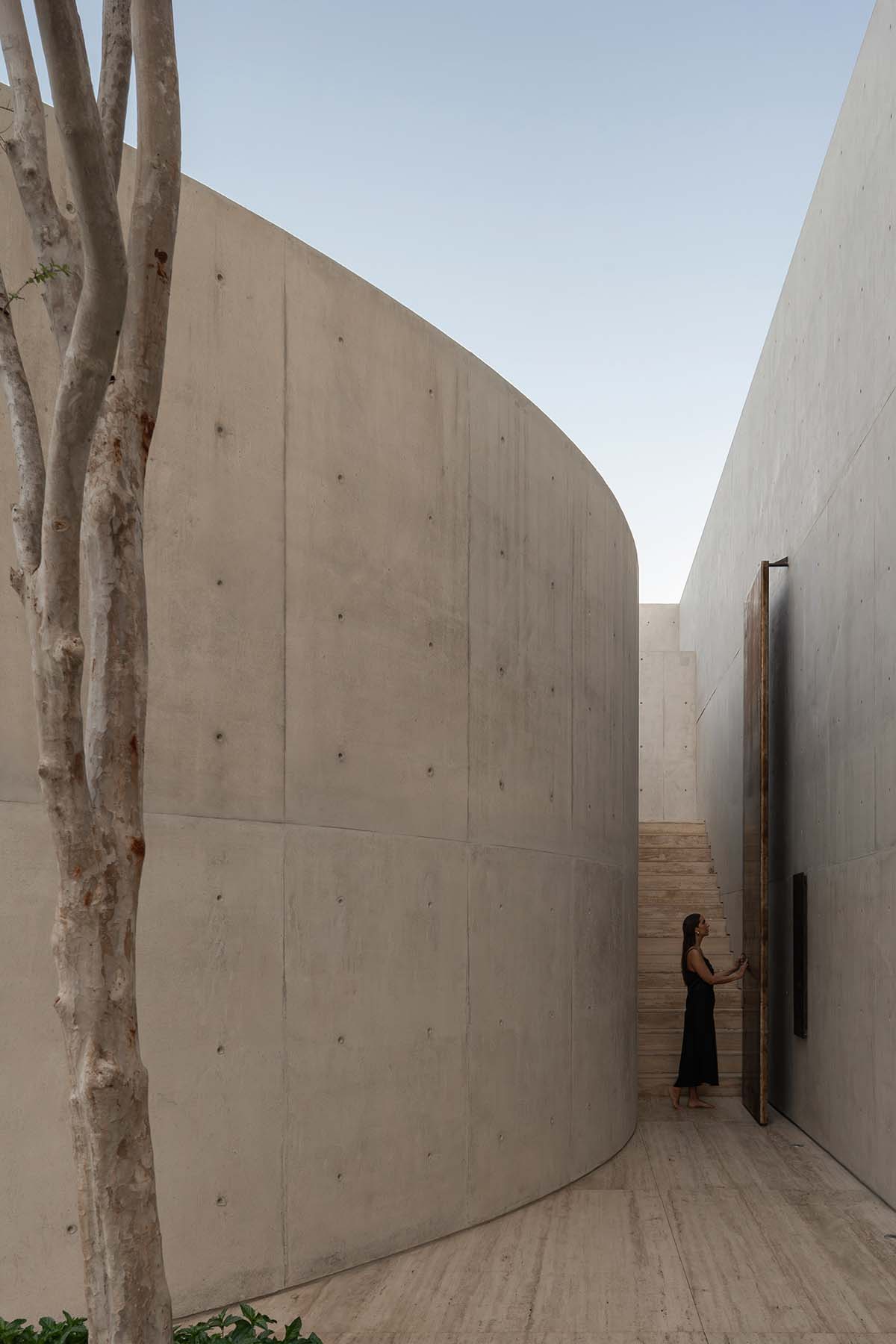
Pedestrian Entrance. Image © Hugo Tirso Domínguez
The house had to translate the need for protection, privacy, and comfort from the start. Here, shadow was viewed as an emotional state as well as a physical phenomenon: a guarantee of peace, breath, and quiet defense against a noisy outside world.
However, the design was profoundly influenced by Gustavo's personality, which is as rich and nuanced as the location of his early years.
He is a man who has chosen to learn on his own with unusual curiosity. It appears that he is familiar with philosophy, architecture, music, and photography.
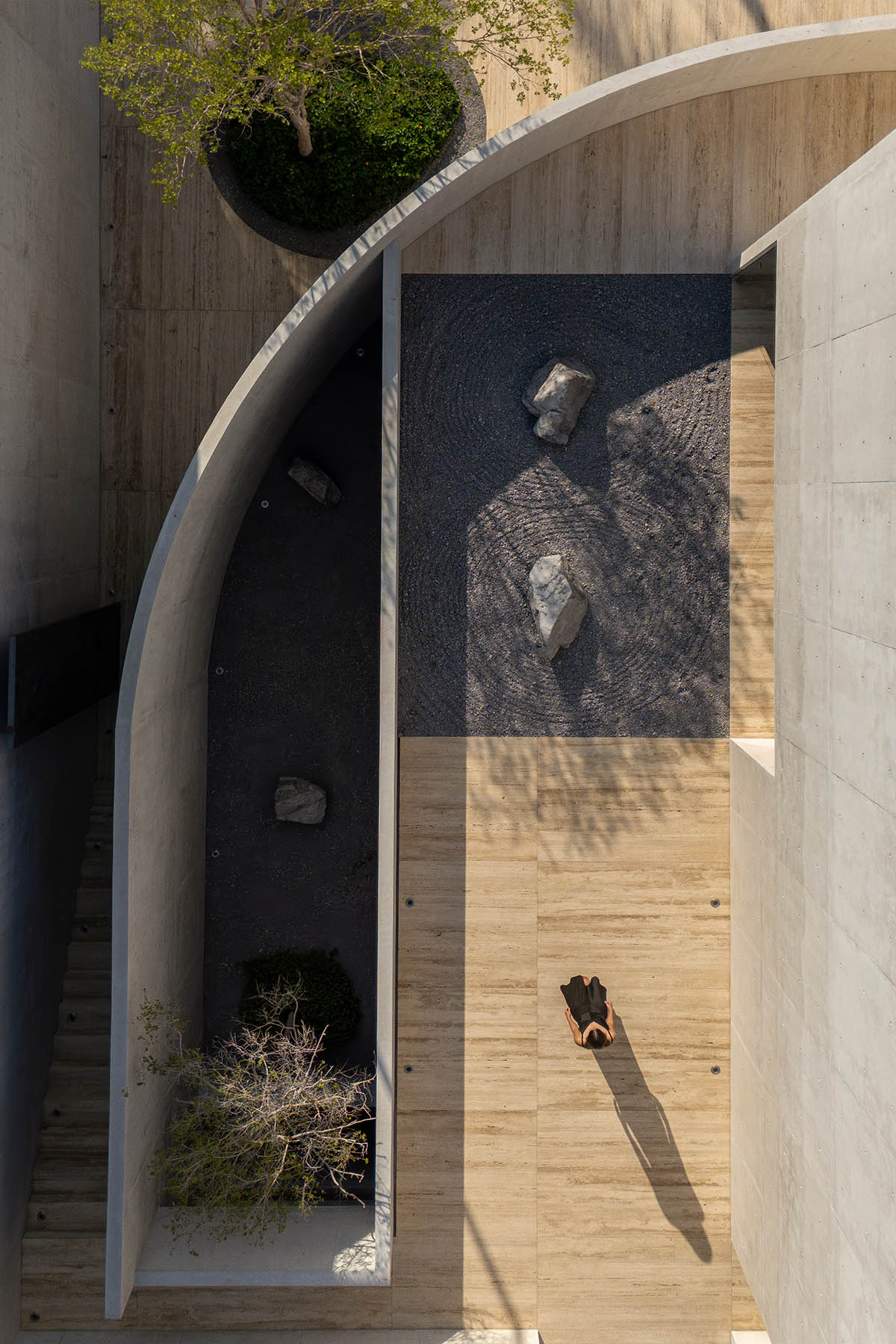
Top Aerial View of Pedestrian Entrance and Courtyards. Image © Hugo Tirso Domínguez
His library, which includes unique editions of works by Tarkovsky, Fan Ho, and Alberto Campo Baeza, among others, demonstrates a love of formal clarity, basic geometry, and peaceful courtyards that speak of light and emptiness.
To speak with him is to enter a worldly perspective that is both extremely sensitive and accurate.
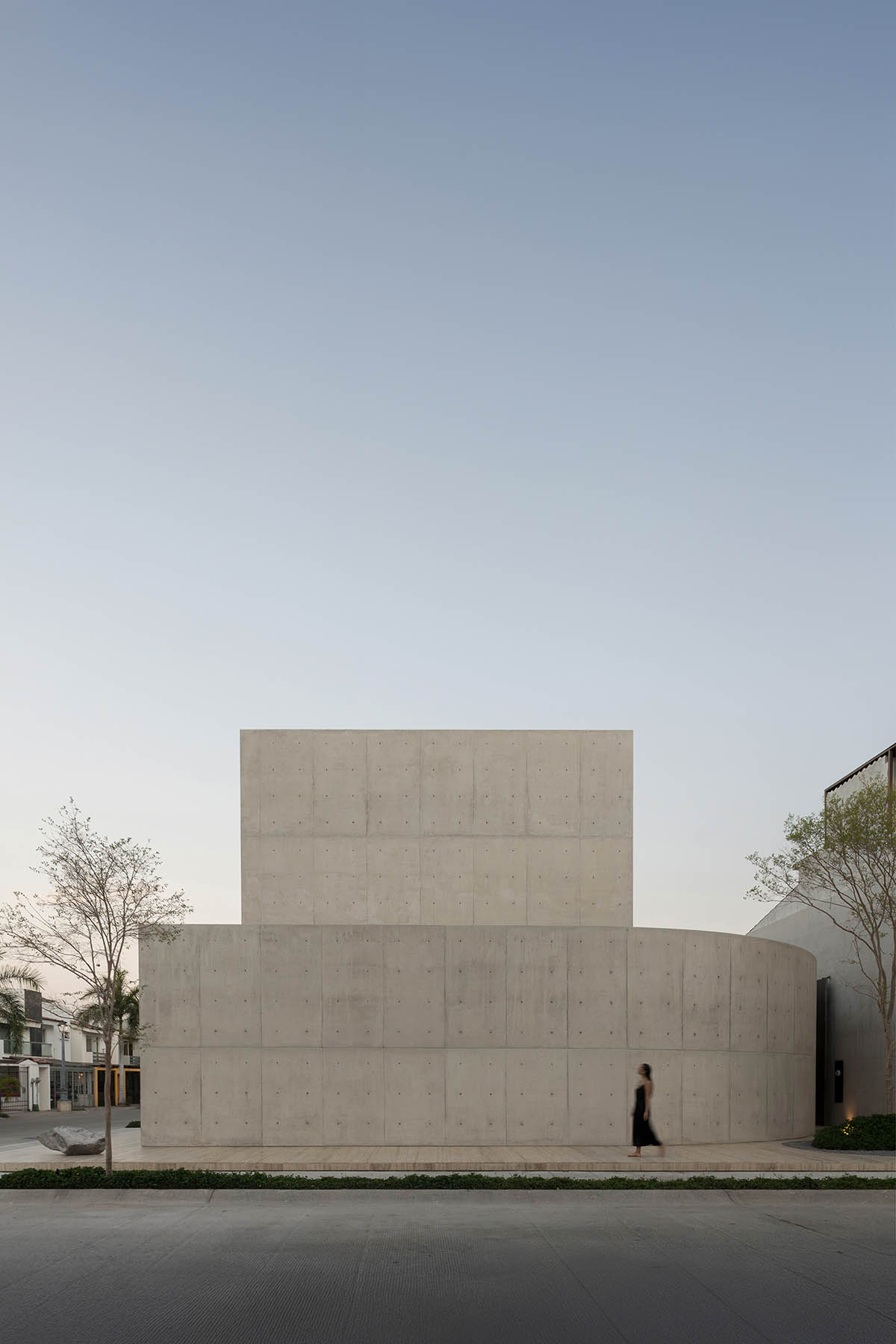
Facade Southeast. Image © Hugo Tirso Domínguez
Another crucial component of this architecture is his relationship with Cynthia, the second occupant. They traveled to Japan for the first time with their two daughters, Mila and Anto.

Pedestrian Access Corridor. Image © Hugo Tirso Domínguez
The aesthetics of emptiness, compositional cleanliness, and the quiet inherent in every architectural gesture are among the lasting impressions that the excursion left on their minds.
They told the architects, with a smile, "we’d like to feel as if we were living inside a Japanese museum."
However, what they meant was not the museum's institutional solemnity, but rather the kind of place where time seems to slow down, light softly seeps in, and silence becomes palpable.

Top Aerial View of Pool. Image © Hugo Tirso Domínguez
And HW Studio made an effort to achieve just that. They chose to focus the architecture on that freshness in an area that had no noteworthy vistas other from a tree-lined plaza that provided shade and a breeze.
However, they didn't do it in front. Large glass surfaces that could increase the heat were avoided.
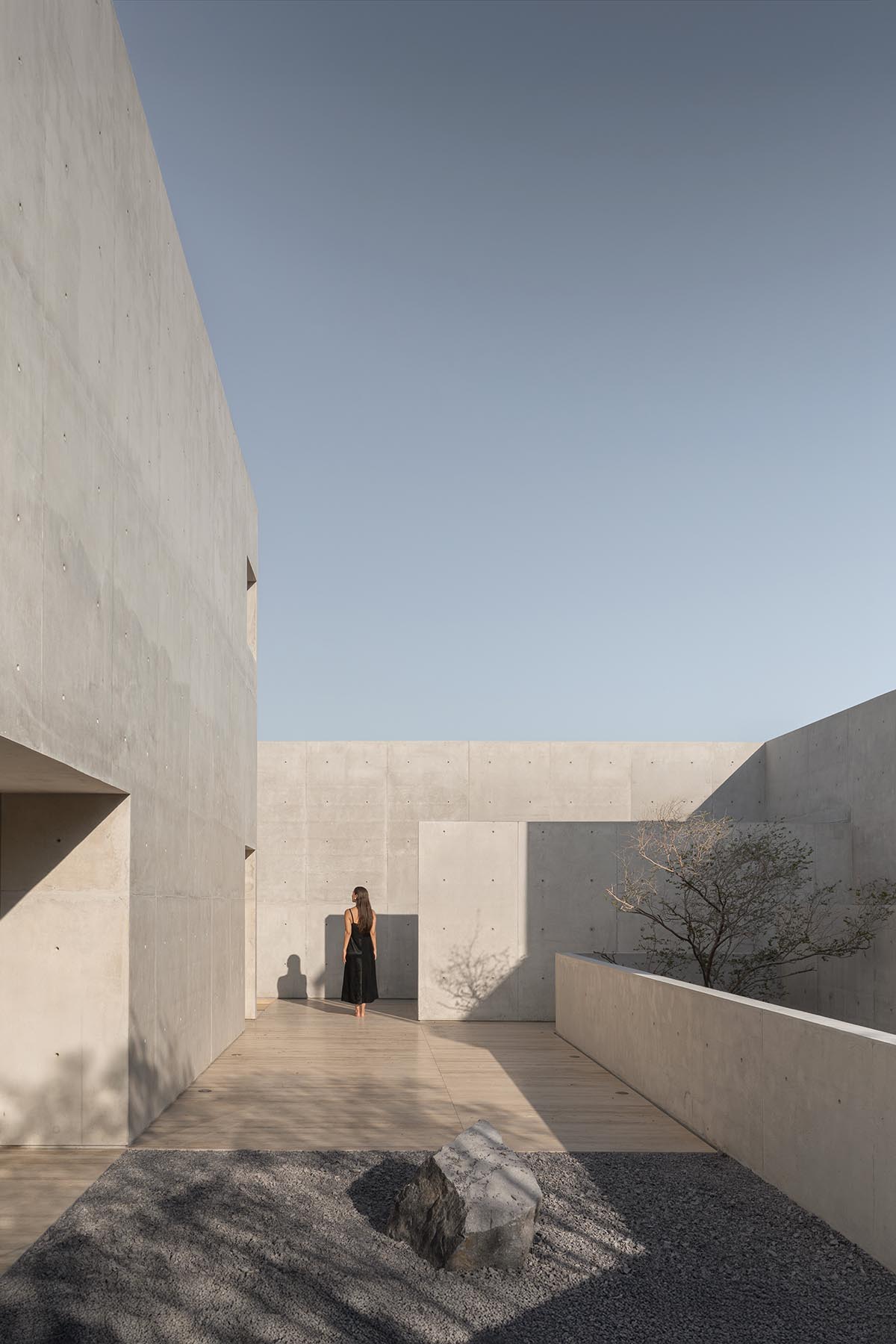
Outdoor Patio. Image © Hugo Tirso Domínguez
Rather, they suggested a tilted, oblique interaction that makes it possible to feel the plaza's presence without being completely exposed to the bright sunlight.
Indirect framing of the act of residence is used, as though the home were observing quietly from a diagonal, allowing only the wind and the scent of the nearby sea to penetrate through.
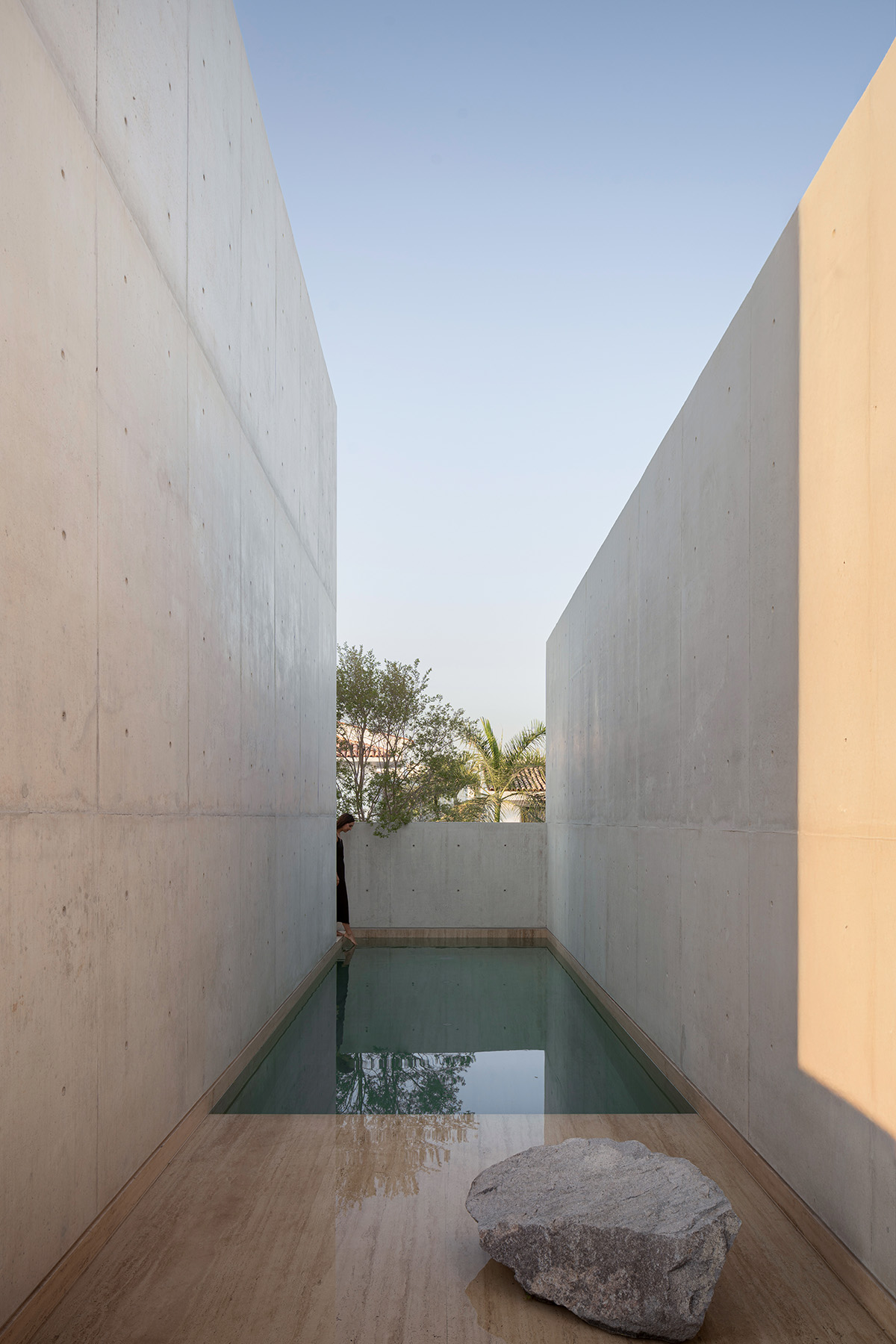
Pool. Image © César Belio
They positioned a light, double-height box with the social areas above the bigger program, which included the bedrooms, garage, and service sections, at the base.
They were able to elevate social life above street level, enclose it with air, and open it up to the trees and the briny breeze that blows across the plaza thanks to this tactic.
The raised patios serve as reflection terraces, little ledges from which to better inhale the aroma of flowers and listen to the wind rustling amid the trees.
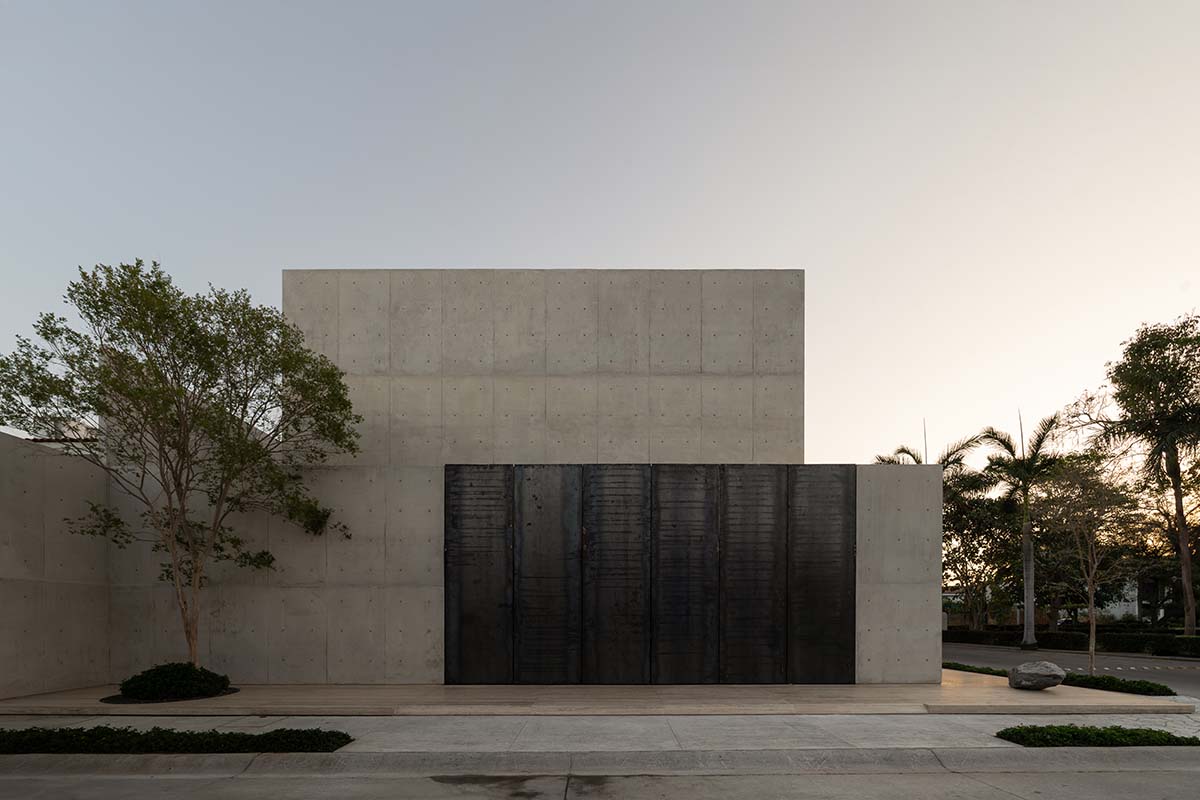
Southwest Façade. Image © Hugo Tirso Domínguez
The bedrooms are arranged around a patio in search of fresh air and quiet. Intimacy is conveyed here through enclosure, which is an internal environment rather than a form of confinement.
A tree meets you like a bouquet, and a curving wall gently welcomes the guest, creating a warm entrance. Instead of facing the neighborhood, the house faces inward, as if seeking safety.
It opens to the sky, the shade, and the square, though, so it doesn't shut itself off. Everything is set up to make life slower, more complete, and more accessible to the invisible.

Pool. Image © Gustavo Quiroz
Inevitably, the materiality was sensual and tactile. Under the coastal sun, whiteness sparkles, and the light is delicately absorbed by concrete, which is honest and weighty. This type of concrete warms up with time and use. Light settles in this substance instead of bouncing.
In the end, Casa Tao is an architectural creation that arose from the ambition to live in a more attentive environment. It is a home that discreetly retreats and provides its areas as settings for reflection and remembrance.

Image © César Belio
Within it, dwelling turns into a way to study, reflect, and express thanks. Every shade is a promise of wellbeing, and every nook beckons one to stay rather than go through.
Humans get closer to a spatial concept akin to that outlined by Junichirō Tanizaki in "In Praise of Shadows" as a result of this conscious search for shade—as a haven and a poetic quality.
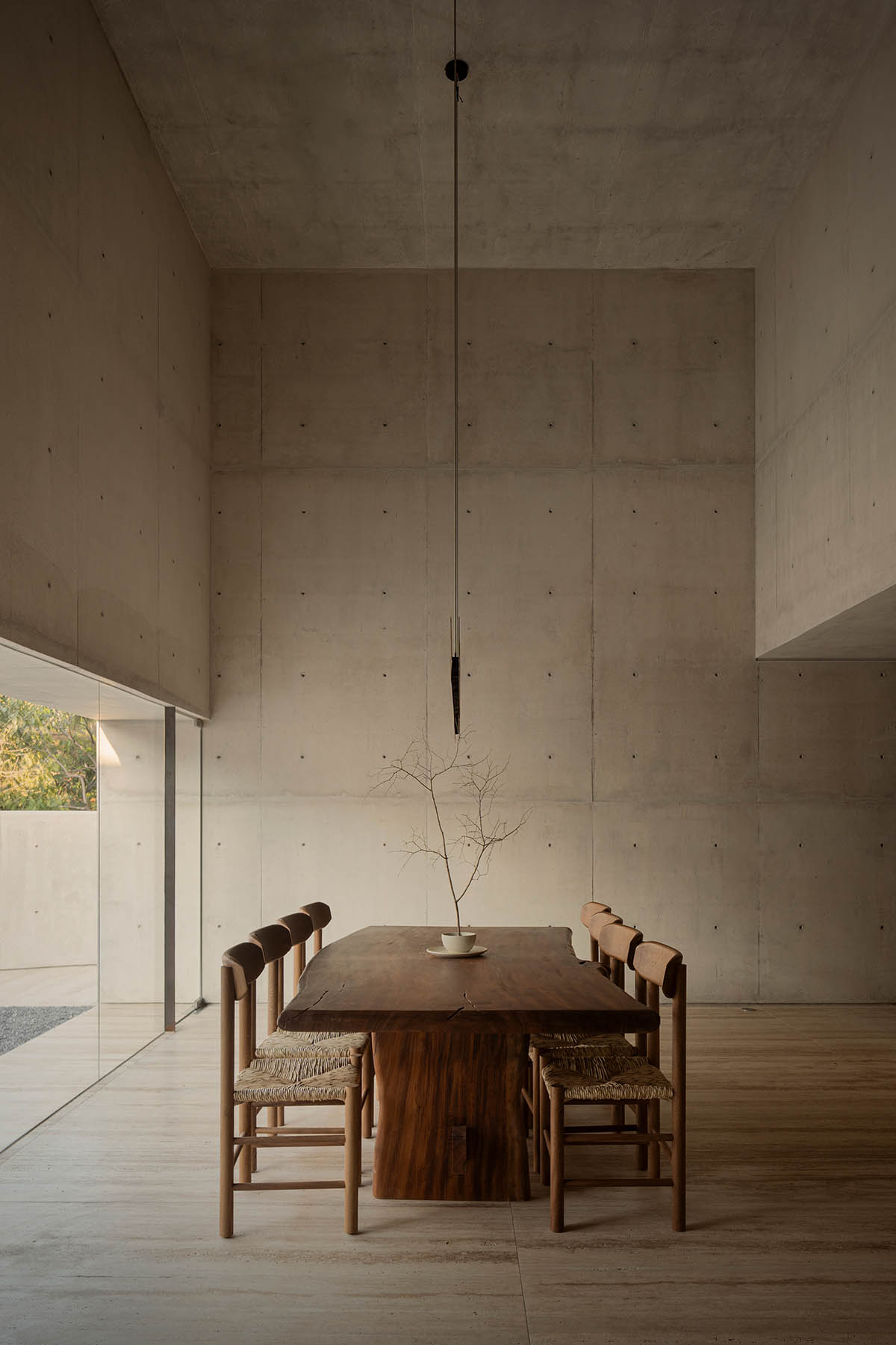
Dining Room. Image © César Belio
Tanizaki celebrates darkness there as a more nuanced way of perceiving rather than as the lack of light. In his writing, shadow serves as an ennobling veil rather than a barrier, enhancing the depth of things and letting beauty gently and modestly surface.
The same applies to the interior of this house: it is not aggressively lit, but rather lets the penumbra suggest; light enters without being disruptive, and each room becomes a complex, confined sensory experience where time thickens and life becomes calm.
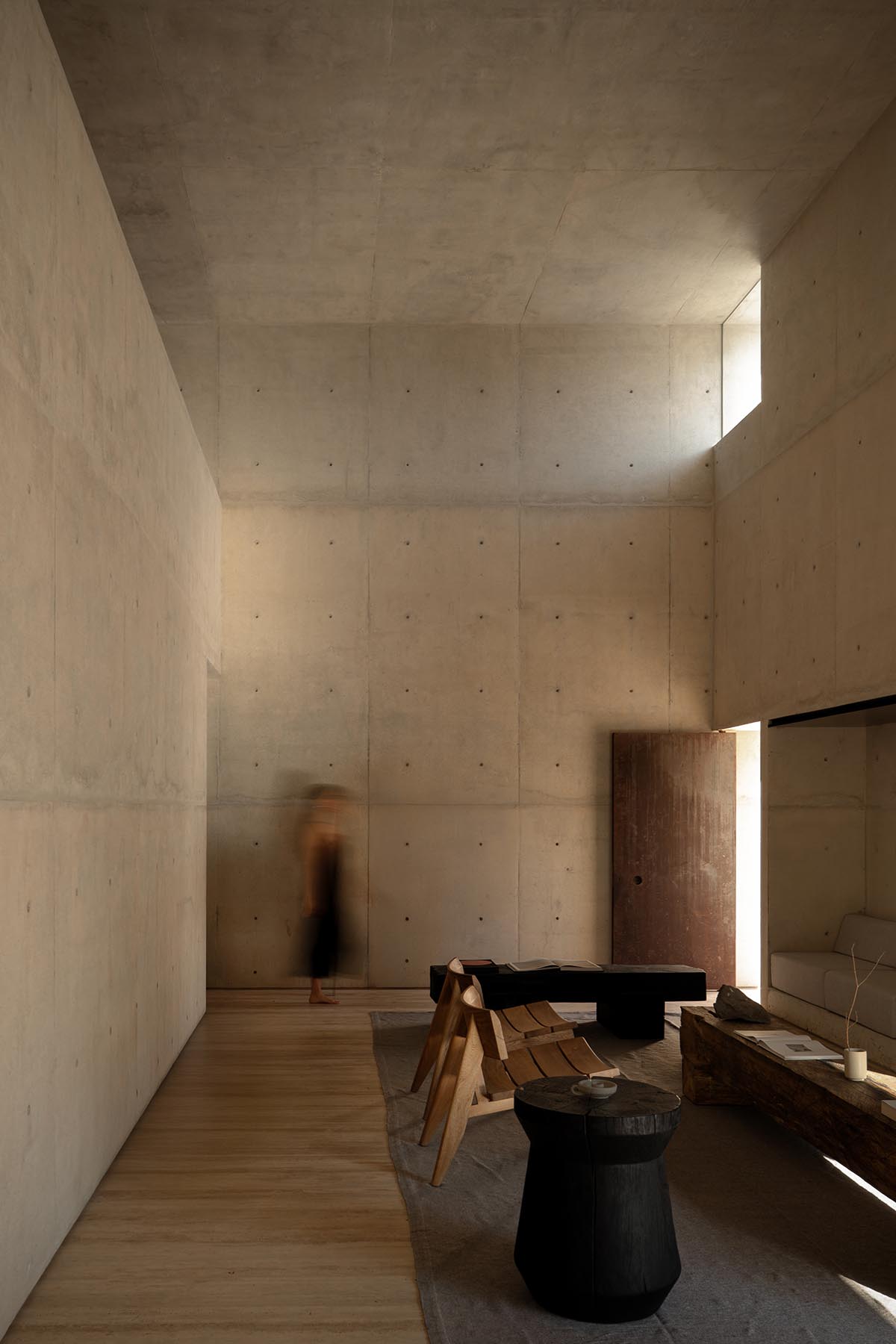
Living Room. Image © Hugo Tirso Domínguez
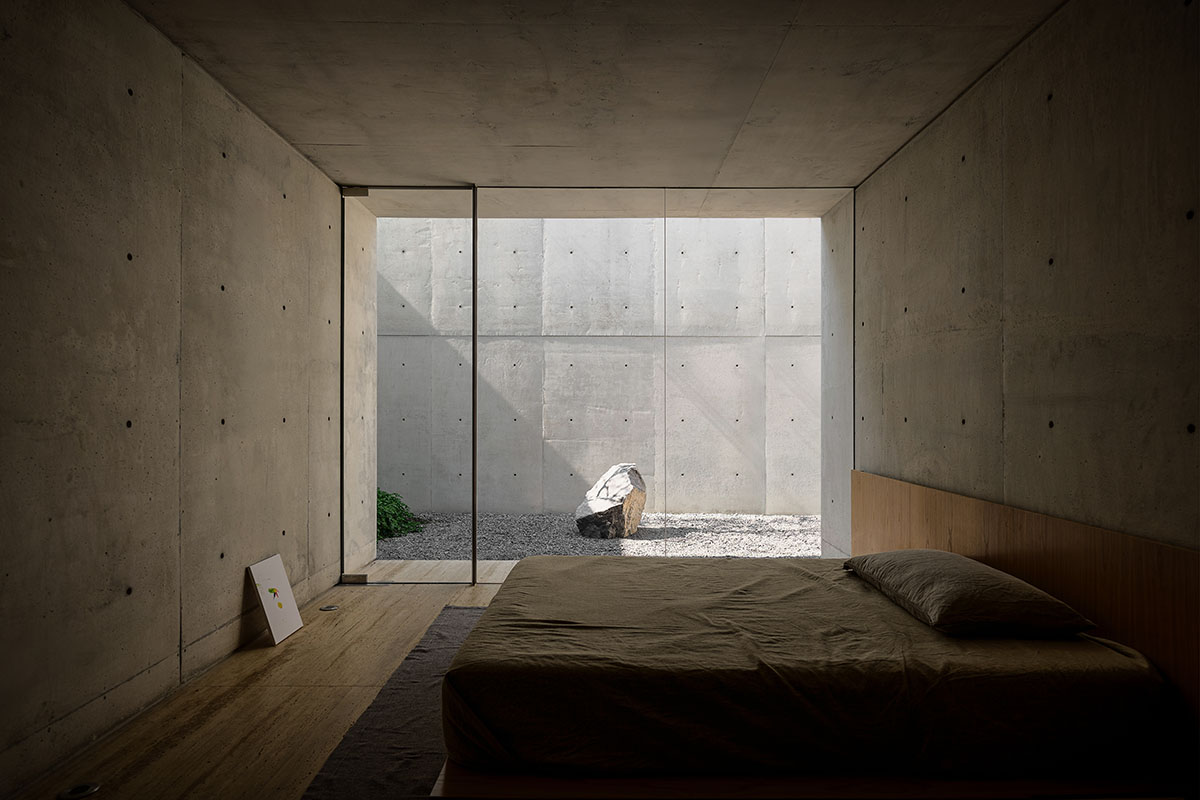
Master Bedroom. Image © Gustavo Quiroz

Bedroom Courtyard. Image © César Belio
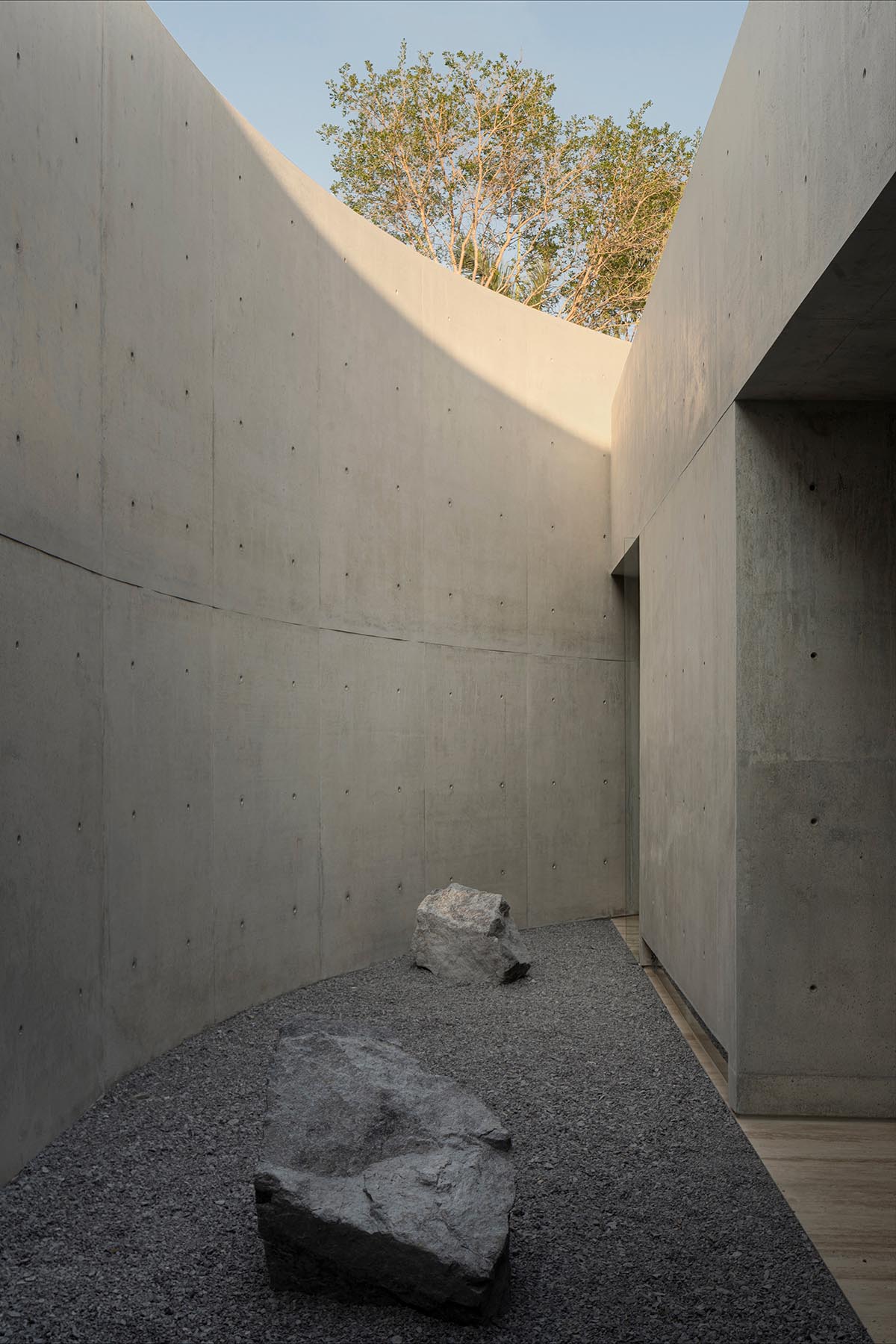
Bedroom Courtyard. Image © César Belio
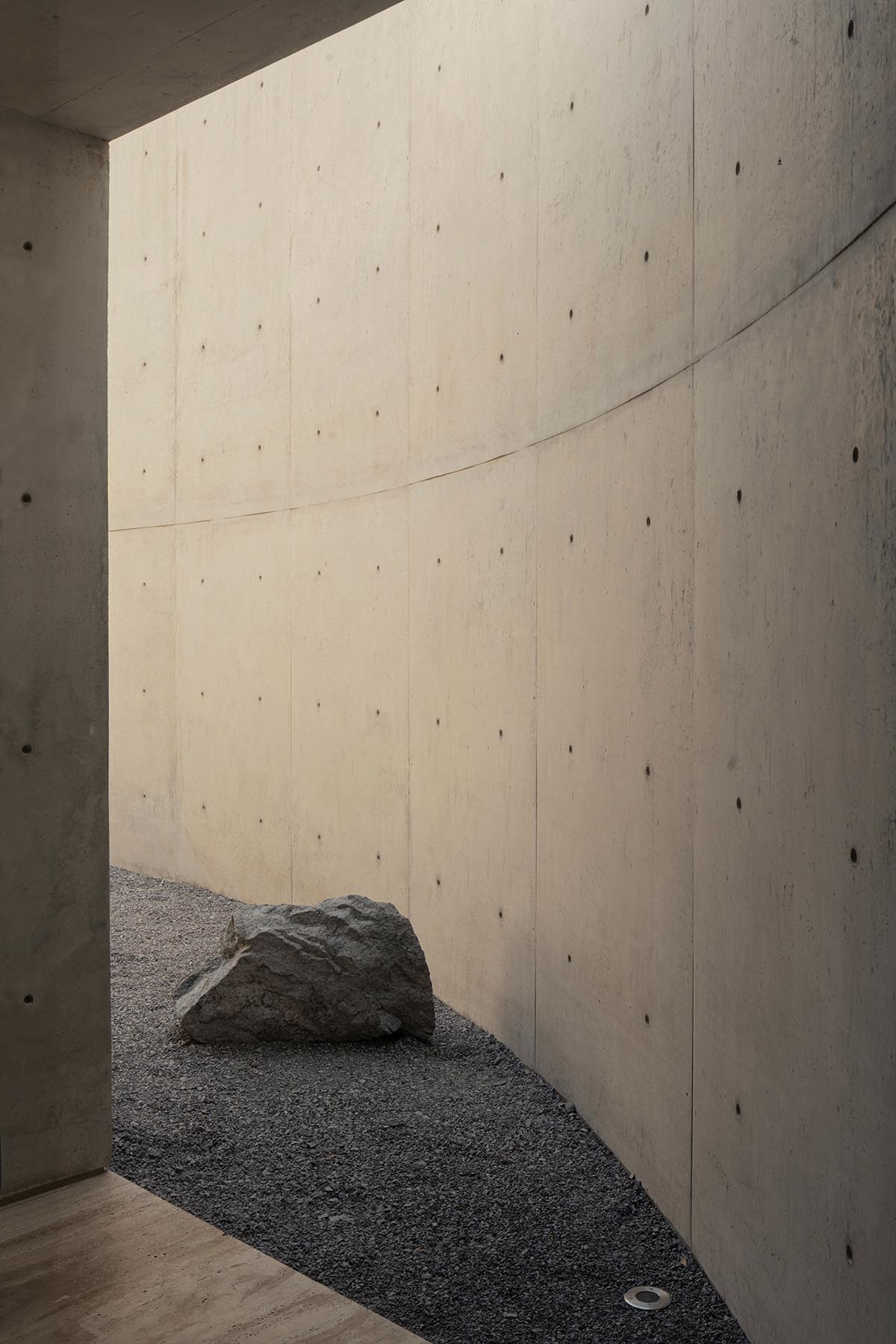
Bedroom Courtyard. Image © César Belio
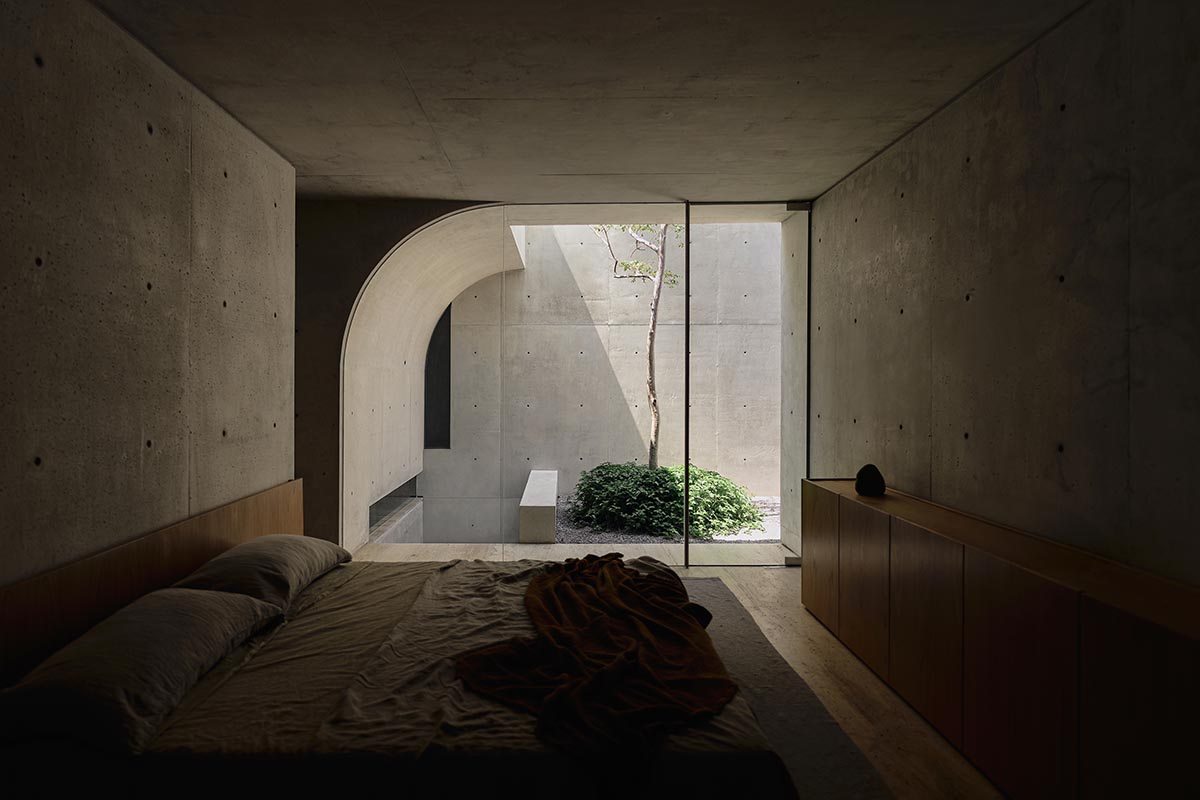
Guest Bedroom. Image © Gustavo Quiroz

Study. Image © Gustavo Quiroz
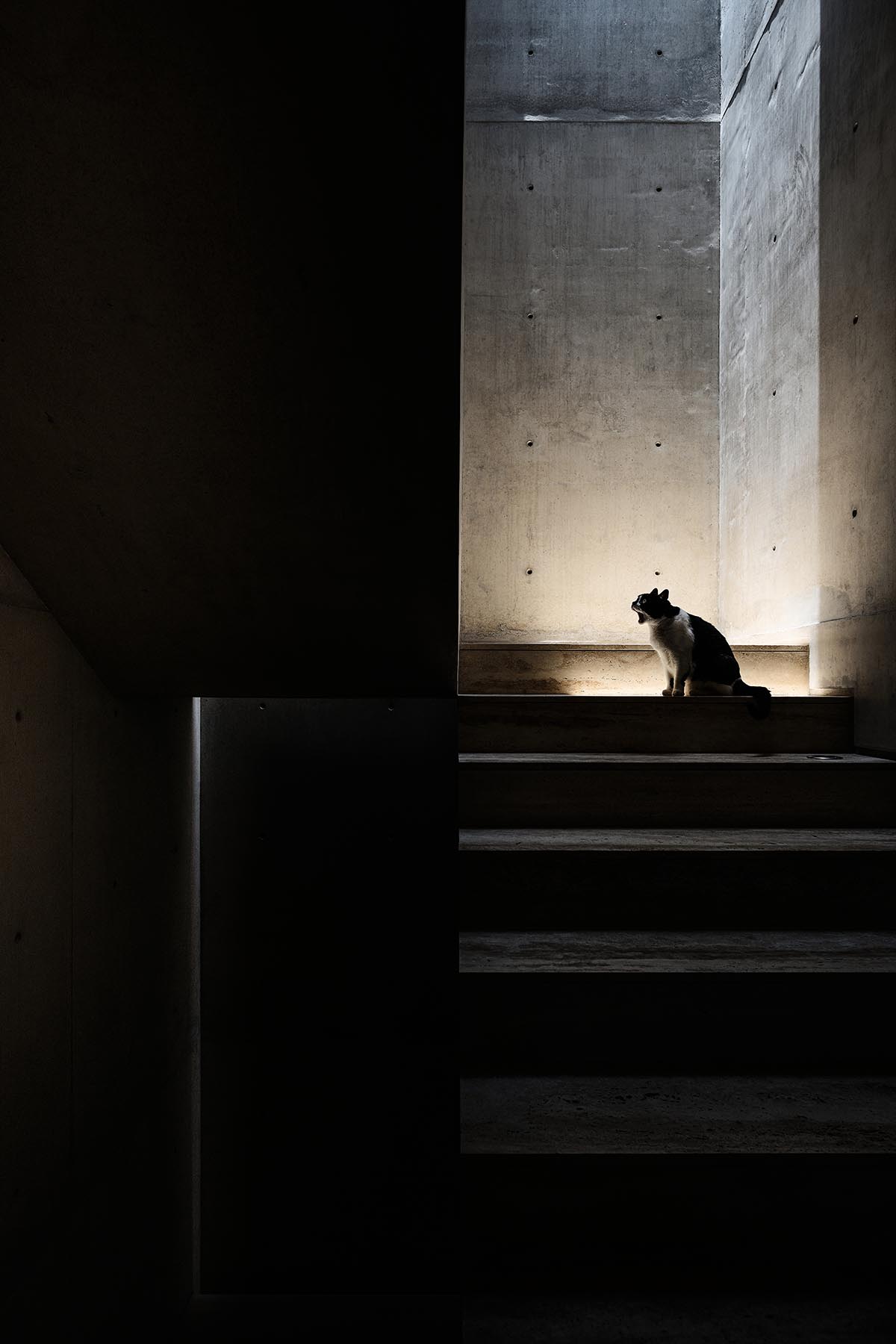
Stairs. Image © Gustavo Quiroz
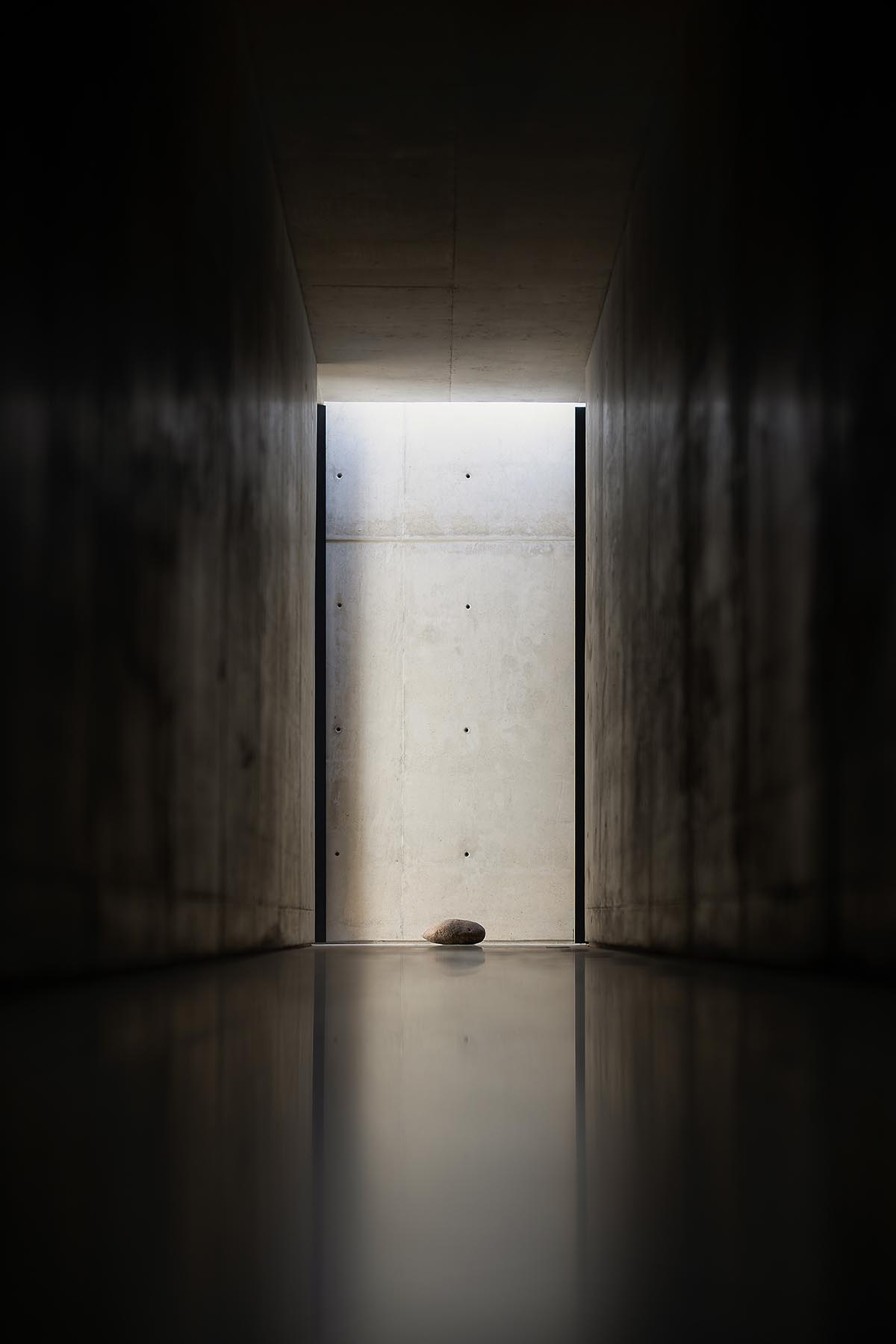
Bedroom Corridor. Image © Gustavo Quiroz

Basement level plan

First level plan

Second level plan

Third level plan
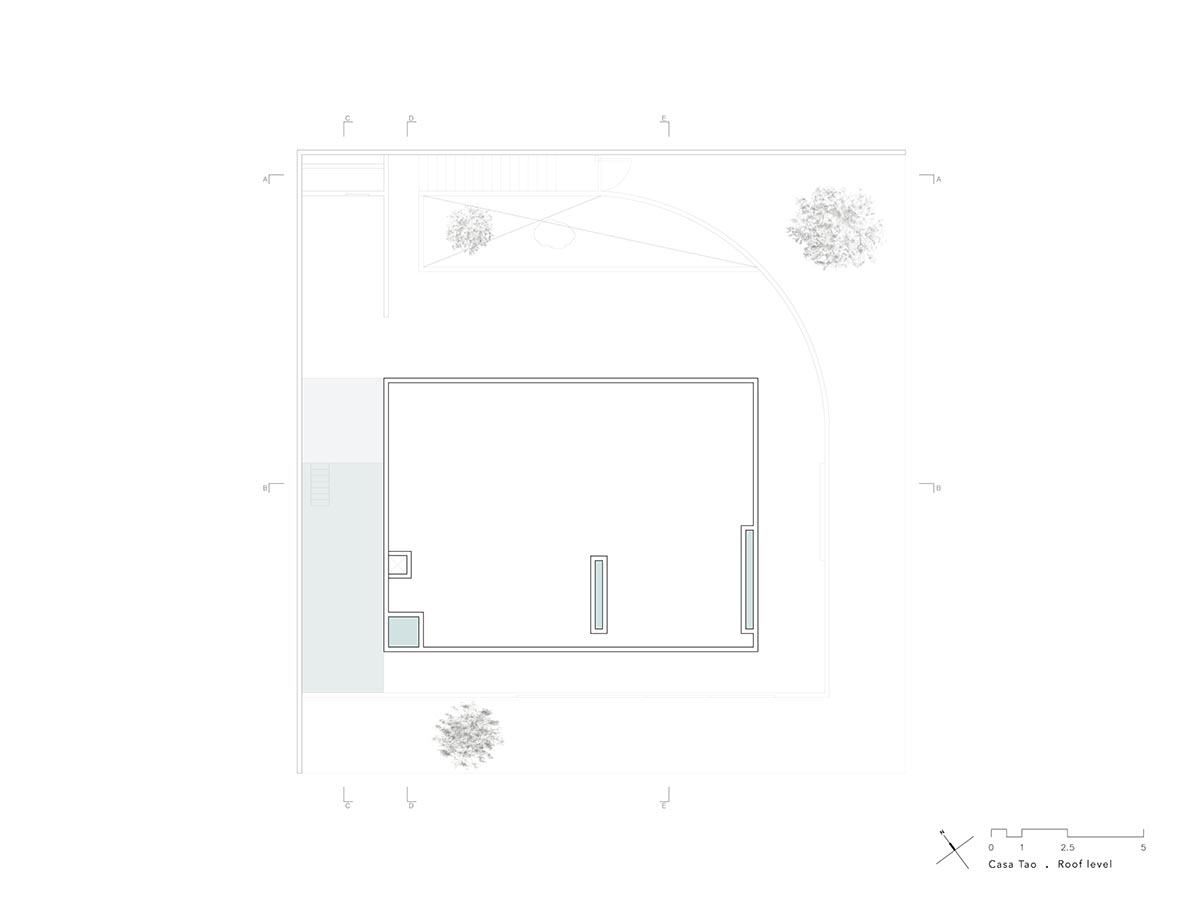
Roof level plan
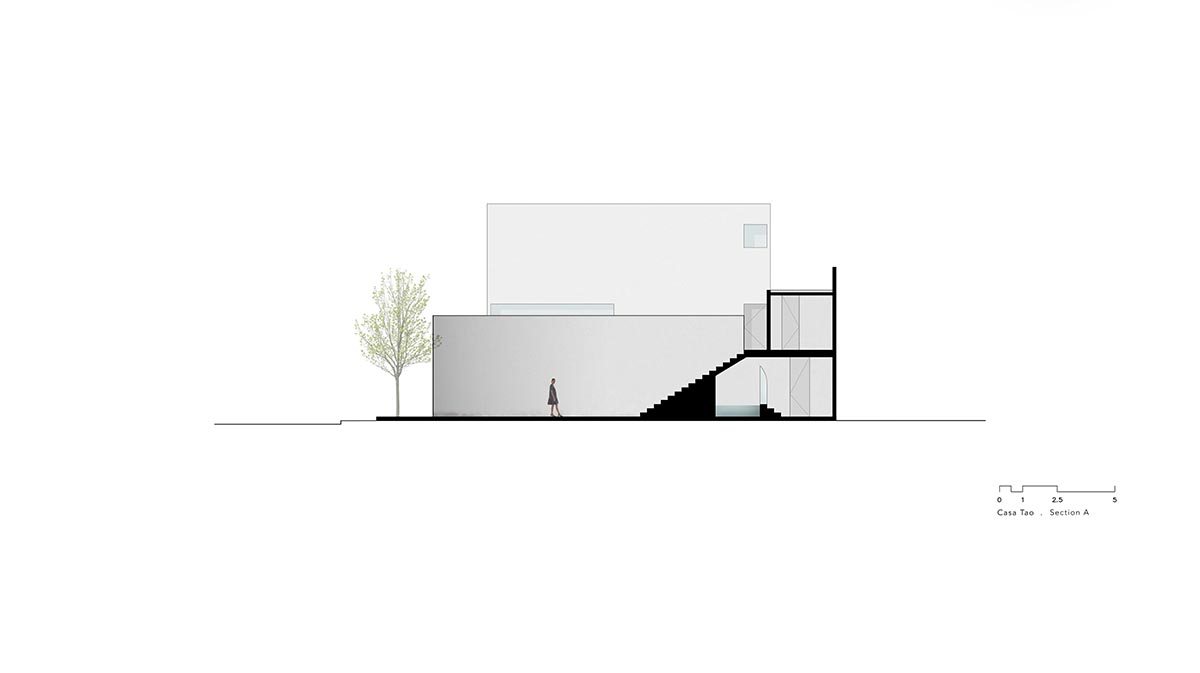
Section A

Section B
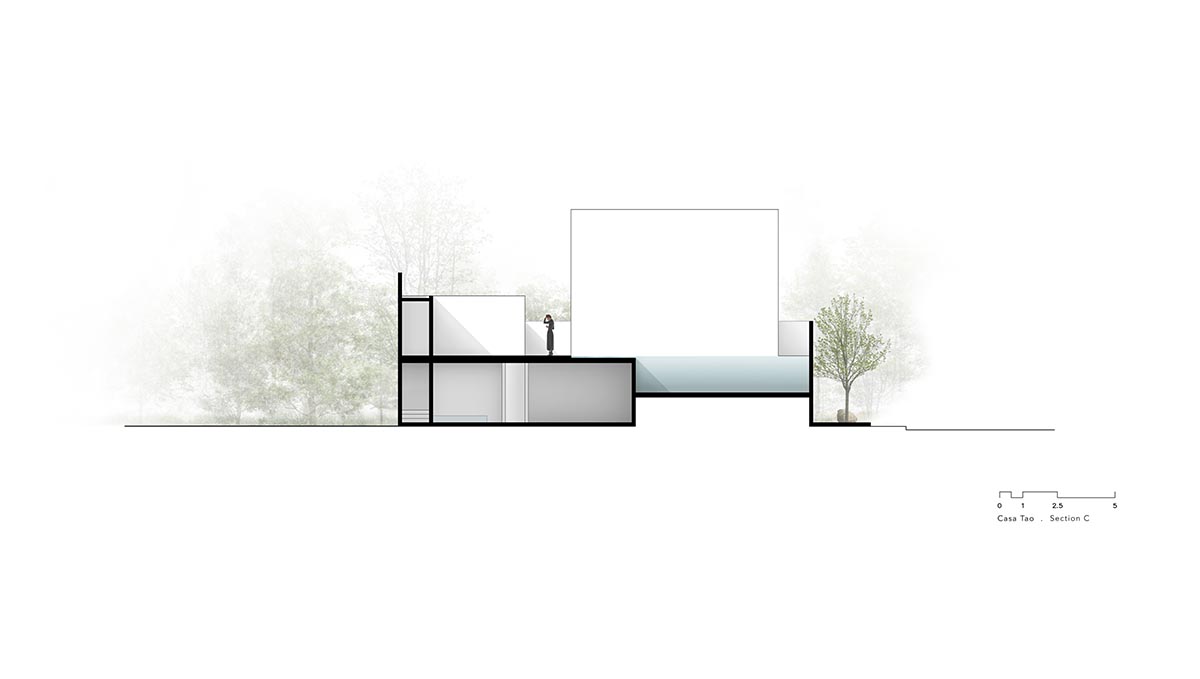
Section C

Section D

Section E
Previously, HW Studio designed a house that brings a museum-like experience inside the house with its high skylight in Morelia, Michoacán, Mexico.
In addition, the firm designed Shi House, a project is almost like a part of nature with its simple and pure architectural language on the slope of a ravine in Morelia.
HW Studio is an architecture studio that emerged in a time of great violence in Mexico, with the purpose of creating spaces that evoke and promote threatened peace.
Project facts
Project name: Casa Tao
Architects: HW Studio
Completion year: 2025
Lead architect: Rogelio Vallejo Bores
Architects: Oscar Didier Ascencio Castro & Nik Zaret Cervantes Ordaz
Team: Juan Pablo Camacho Ayala
Size: 472m2
Location: Puerto Vallarta, Jalisco, México
Structural engineering: ARGA Constructora
Construction company: COMAQSO
Budget: 940,000 USD
Video: Mavix. Hugo Tirso Domínguez
All images © Gustavo Quiroz, Hugo Tirso Domínguez, César Belio.
All drawings © HW Studio.
> via HW Studio
