Submitted by Sarbjit Bahga
Bhai Ram Singh: Inventor And Master Of Sikh Architecture - A Tribute By Dr SS Bhatti
India Architecture News - Mar 16, 2020 - 12:33 48680 views

Bhai Ram Singh (1858-1916) first appears in records as one of the students of the Lahore School of Carpentry established in 1874 through private subscription, with classes held in the veranda of the Director of Public Instruction’s office. It had a somewhat short history and was amalgamated with the newly established Mayo School of Arts, with John Lockwood Kipling as founder Principal, in a house in Anarkali behind the Bengal Bank. Subsequently, he was hailed as a star student of the Mayo School of Arts where, in addition to drawing classes, he received along with his class-fellows instruction in reading and writing the vernacular languages besides arithmetic.
Ram Singh, already an accomplished and acknowledged carpenter, began to develop his conceptual and intellectual capacities and soon outgrew his crafts-training to achieve a deeper understanding of other arts and architecture. From his student days, he had opportunities to participate in practical work and to study the theoretical basis of design.
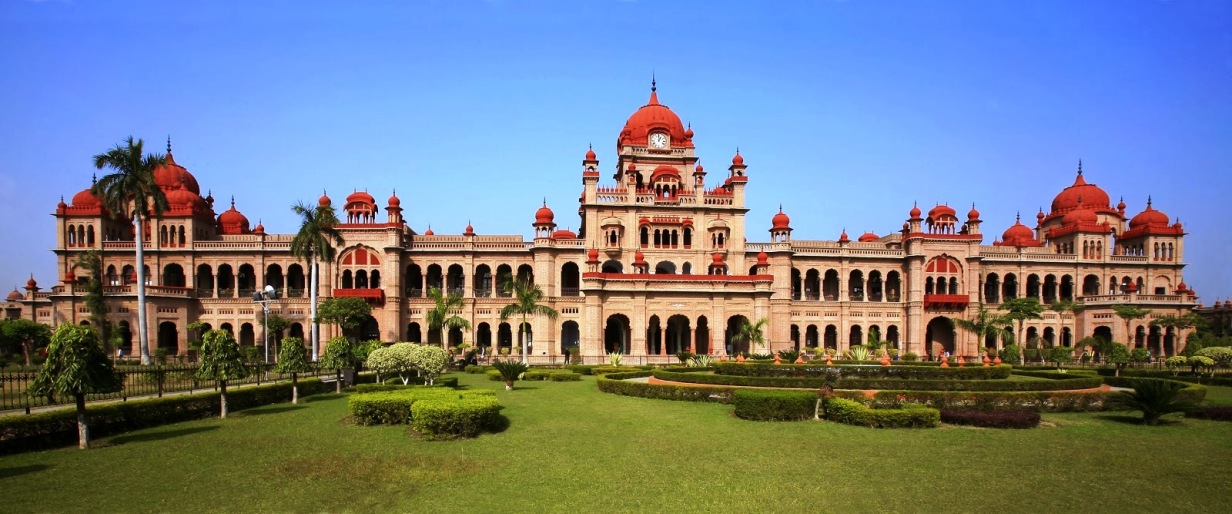 Khalsa College, Amritsar. Photo: Joe mon bkk - Wikipedia.
Khalsa College, Amritsar. Photo: Joe mon bkk - Wikipedia.
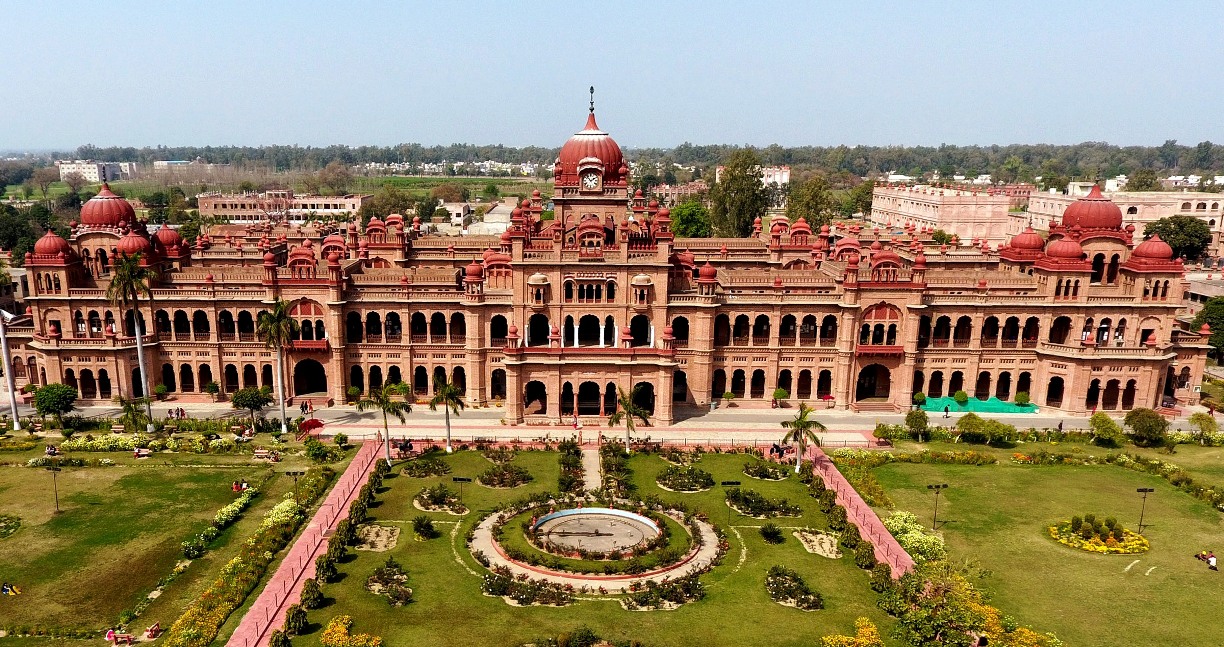 Khalsa College, Amritsar. Photo: punjab.socialplaces.
Khalsa College, Amritsar. Photo: punjab.socialplaces.
The School successfully undertook several projects which were later acknowledged to be Ram Singh's work. Kipling’s philosophy of art education as imbibed and elaborated by Bhai Ram Singh in his work was built on an integration of theory and practice, a study of extant Indian heritage and participation in architectural practice. Throughout his stay at the Mayo School of Arts, Ram Singh thus never turned his back on his traditions.
Ram Singh was born to the Ramgarhia family at a village Rasulpur, near Batala, District Gurdaspur. His father Aasa Singh owned some land in the village but due to financial hardship moved to Amritsar. Ram Singh was in Lahore before John Lockwood Kipling [father of the famous Nobel Laureate Rudyard Kipling] arrived to set up the Mayo School in Lahore. According to another account, he had started working in a woodcarver`s shop in Amritsar where he attracted the notice of founder Principal of the Mayo School that took up students with an enduring interest in crafts. Ram Singh proved to be a quick learner and within a short period gained appointment in his school.
 Islamia College, Peshawar. Photo: Zafarmaini - Wikipedia.
Islamia College, Peshawar. Photo: Zafarmaini - Wikipedia.
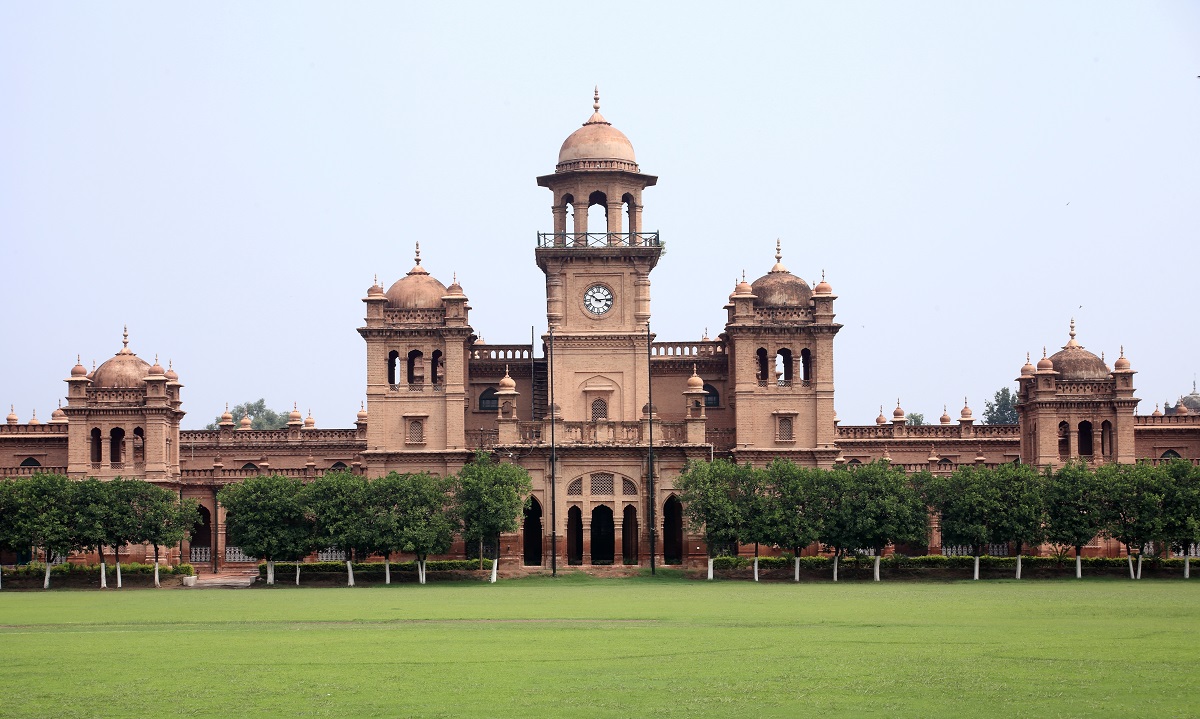 Islamia College, Peshawar. Photo: Sam4u1w - Wikipedia.
Islamia College, Peshawar. Photo: Sam4u1w - Wikipedia.
He had been under Kipling's tutelage for 6 years when in 1881 Ram Singh got an opportunity to work on an important architectural project: the building for the Mayo School of Arts at Lahore. The School of Arts’ building designed by him in 1882-83 is a brick-faced, imposing structure, facing the Mall and set back from it, opposite the Punjab University and next to Lahore Museum. It is pertinent to note that while Le Corbusier’s cousin Pierre Jeanneret is hailed for having used un-plastered brick-work on a mass scale in Chandigarh, both architects and the public here conveniently forget its magnificent tradition that was developed and popularised by Ram Singh over seven decades earlier.
 National College of Arts, Lahore. Photo: artiholics.
National College of Arts, Lahore. Photo: artiholics.
 National College of Arts, Lahore. Photo: facebook.com.
National College of Arts, Lahore. Photo: facebook.com.
Among Ram Singh’s Royal Commissions the first was the interior design of the Billiard Room for the Duke of Connaught at Bagshot Park in Surrey, England. The project was conceived as ‘an elaborate arrangement of carved wood in the style of the last century of Punjab wood decoration’, lining the walls with ceilings of intricately carved wooden panels. The furniture was also to be designed at the School to be in keeping with the “Indian” theme. The work was too large to be taken up entirely at the School; thus, while the ‘choicer panels’ were ‘reserved for the practice of the wood-carving class in the school’, the rest of the work had to be contracted out to carpenters at Amritsar who worked under the direction of Bhai Ram Singh.
The work of the Billiard Room led to another royal commission. Bowled over by Ram Singh’s genius this time Queen Victoria commissioned Ram Singh for designing Osborne House on the Isle of Wight whose summer retreat had recently been expanded. He started working on the new assignment in earnest and, by November 1890, the interior design scheme had been submitted to the Queen.
 Durbar Hall, Osborne House. Photo: english-heritage.org.uk
Durbar Hall, Osborne House. Photo: english-heritage.org.uk
The work at Osborne House earned laurels for Ram Singh and the Press reported him in glowing terms in newspapers of the time, variously referring to him as 'Professor of Art' and "a formidable rival" for English artists. The Royal family was equally appreciative and sent him gifts, a silver-mounted blotting book Text Box. At 34, a rare honour came his way when Queen Victoria gave him her signed portrait and a gold pencil-case as Christmas gift in 1891. The Queen also commissioned her court artist, the Austrian, Rudolf Swoboda, to paint Ram Singh’s portrait which now hangs at the entrance to the Durbar Room at Osborne House.
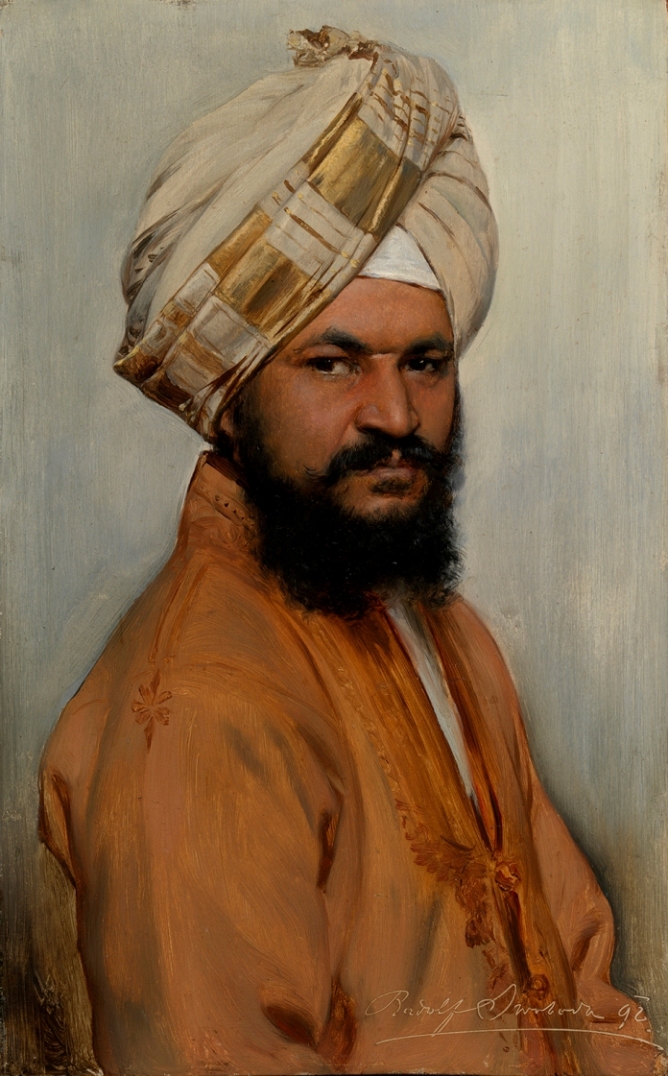 Portrait of Bhai Ram Singh by Rudolf Swoboda. Image: rct.ukcollection
Portrait of Bhai Ram Singh by Rudolf Swoboda. Image: rct.ukcollection
Ram Singh also received invitations as a special guest and speaker from Associations such as the National Indian Association in London, while he was ‘admitted to private theatrical performances in which several members of the Royal family took part, as well as to other court functions which are generally regarded as of a very exclusive order’. The Society for the Encouragement and Preservation of Indian Art gave him a certificate for “good work of all kinds”, which was important enough to be mentioned in the MVO [Member of the Victorian Order] Memorandum. Meantime, in Lahore, Kipling seized every opportunity to proudly introduce Ram Singh to the local gentry, referring to him as ‘our most accomplished architect’.
In the course of his architectural practice, Ram Singh came into contact with Rai Bahadur Ganga Ram, the Executive Engineer of Lahore, meeting him frequently over projects where he was the architect and the construction was carried out under the supervision of the Punjab Works Department. They struck a good professional relationship because Ganga Ram, throughout his tenure, associated him in several designs of buildings that the PWD implemented. The works that he carried out with Rai Bahadur Ganga Ram were later mentioned in the MVO Memorandum under, ‘the works carried out for the Executive Engineer’.
Aitchison College was Ram Singh’s first win in open competition against the best in India in 1886 in an open design competition announced in the leading newspapers of the time, for the design of the main building of the College. The Mayo School of Arts decided to send an entry in response to the advertisement. The decision to pit the limited experience with the best architectural talent available in India showed courage and Kipling’s confidence in the young, 28-year-old, Ram Singh. A sub-committee narrowed down the selection to two proposals.
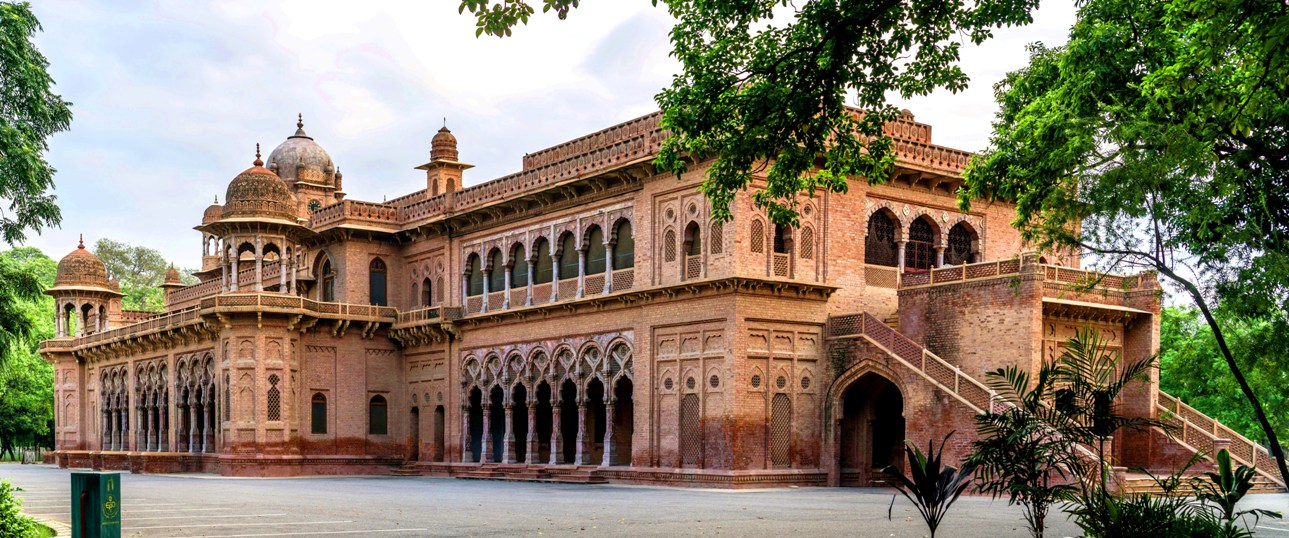 Aitchinson College, Lahore. Photo: flickr.com.
Aitchinson College, Lahore. Photo: flickr.com.
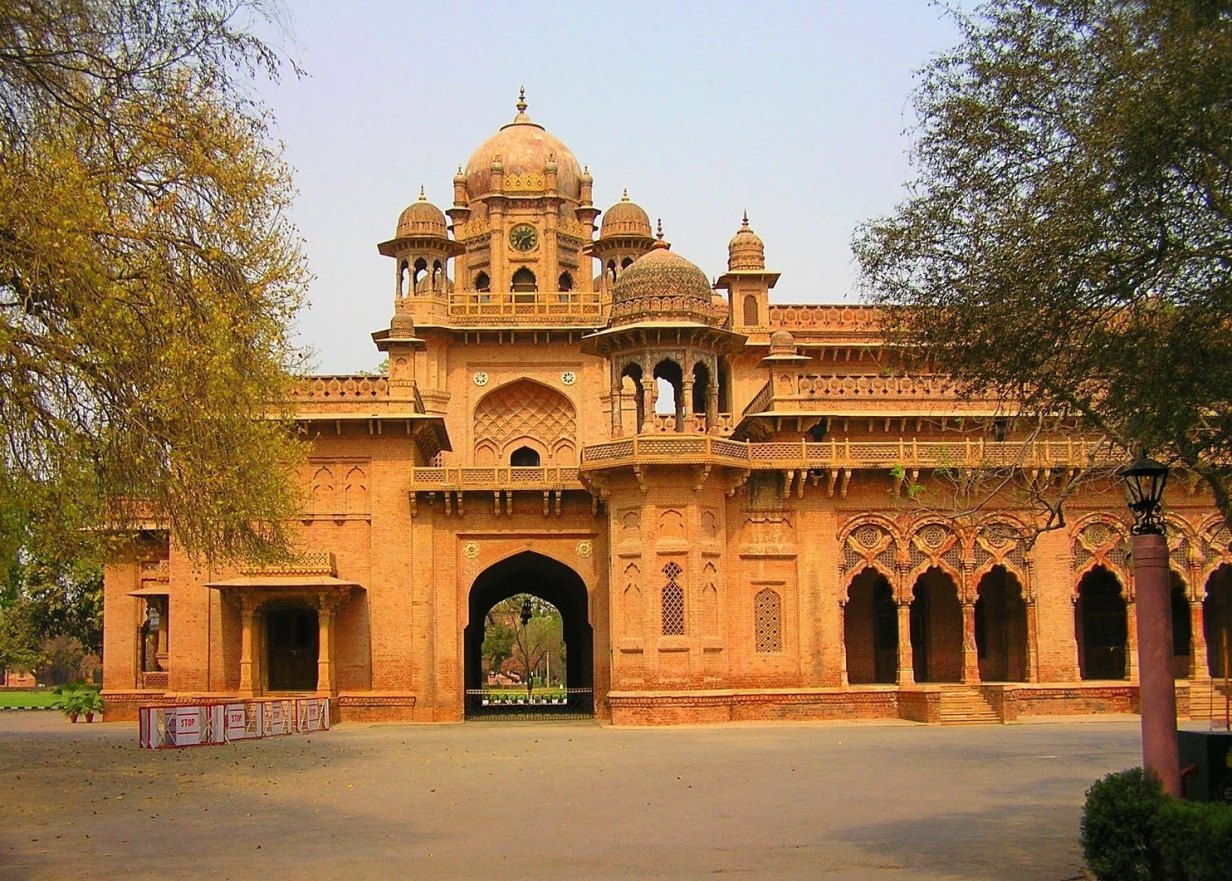 Aitchinson College, Lahore. Photo: pinterest.com.
Aitchinson College, Lahore. Photo: pinterest.com.
They liked the layout plans submitted by Colonel Samuel Swinton Jacobs, Executive Engineer of Jeypore (Jaipur) State, and the elevations, details, the picturesque grouping of domes, Moorish arches and decoration conceived by Bhai Ram Singh. After much deliberation, it was resolved that the Colonel should be asked to adapt his plans to accommodate the elevations and architectural features prepared by Bhai Ram Singh. This was indeed a singular achievement for Ram Singh, for Colonel Jacobs was a highly regarded architect.
With undiminished alacrity to learn from both the Indian tradition and the new European influence, Ram Singh created a unique architectural composition of highly textured façades, which continues to endure their aesthetic charm. He used his newfound vocabulary to great visual effect in his subsequent buildings the most prominent among them being the Khalsa College, Amritsar.
Both Colonel Holroyd and Dr W Bell were already familiar with the creative work of Ram Singh at the Mayo School of Arts, as well as through various other commissions that he had so well executed including the Government College boarding house. It was, therefore, no surprise that Ram Singh was chosen as the architect.
Lieutenant Governor of Punjab, Sir James Lyall, decided that Khalsa College should be located in Amritsar given the 'fact that this is, without doubt, the wish of the great majority of the Sikh people’. He concluded that amongst the five alternatives, the most suitable site for the College was the one located on the Grand Trunk Road, in the village of Syed Mahmood, at a distance of about three miles from the city, and about two miles from the Railway Station.
 Khalsa College, Amritsar. Photo: khalsacollegecharitablesocietyamritsar.org.
Khalsa College, Amritsar. Photo: khalsacollegecharitablesocietyamritsar.org.
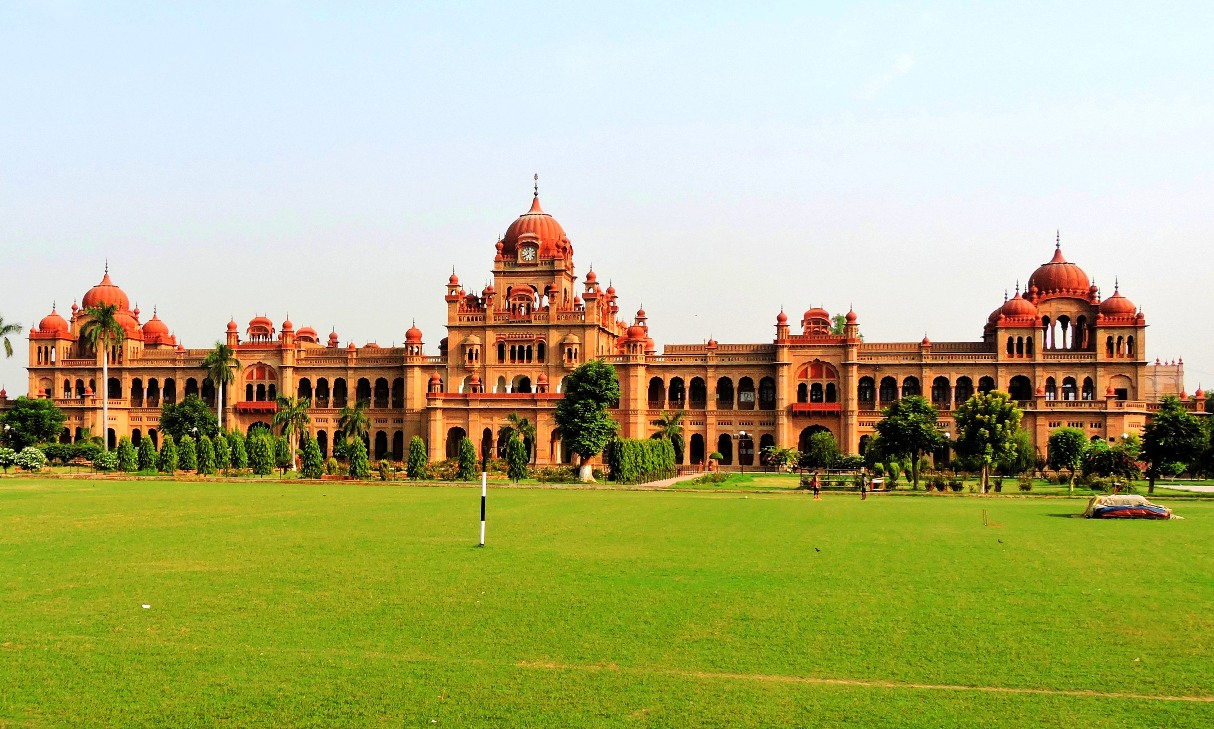 Khalsa College, Amritsar. Photo: Harvinder - Wikipedia.
Khalsa College, Amritsar. Photo: Harvinder - Wikipedia.
In his master plan for the campus, Ram Singh proposed the main academic buildings of the College in the forefront, facing the Grand Trunk Road, with boarding houses at the rear. The Principal’s residence along with accommodation for other staff was located on the southwest corner of the complex. The buildings were generously set back from the road, and the foreground was developed as spacious lawns.
On 17 November 1904, Sir Charles Rivaz laid the foundation-stone of the main building. Prominent display of the drawings of the project was part of the ceremony that won the admiration of the Lieutenant Governor as much as that of the visiting gentry. The building was a monumental structure with about 500-foot frontage, and a prominent central entrance leading to the foyer and the hall beyond.
 Khalsa College, Amritsar. Photo: Pnkz Shrm - Wikipedia.
Khalsa College, Amritsar. Photo: Pnkz Shrm - Wikipedia.
The design of Khalsa College constituted the high point of Bhai Ram Singh’s architectural career. Through this project, he was able to explore new vocabulary which he aptly used to good advantage in his later works, like the Punjab University Senate Hall, Lahore (1905) and the Islamia College, Peshawar (1912-13), which he is reputed to have designed, and the Khalsa College, Gujranwala, where presumably the Amritsar design was adapted. The major development he carried through from his design of Khalsa College is a masterly articulation of the skyline of his buildings.
Bhai Ram Singh was appointed Principal on 25 September 1910 and retired from service in October 1913, after being at the Mayo School of Arts for 38 years. On his retirement, his Vice-Principal Lionel Heath was made Principal of the School on 01 November 1910. In his first report, he acknowledged Bhai Ram Singh’s long association and wrote in his annual report “The Principal, Sardar Bahadur Ram Singh M.V.O., retired from service in October 1913. He was one of the first students to join the School of Art in 1873 and was appointed to the staff 10 years later, becoming Principal in 1910. Sardar Bahadur Ram Singh's talents are widely known, and his long and honourable career is one for the students to emulate’'.
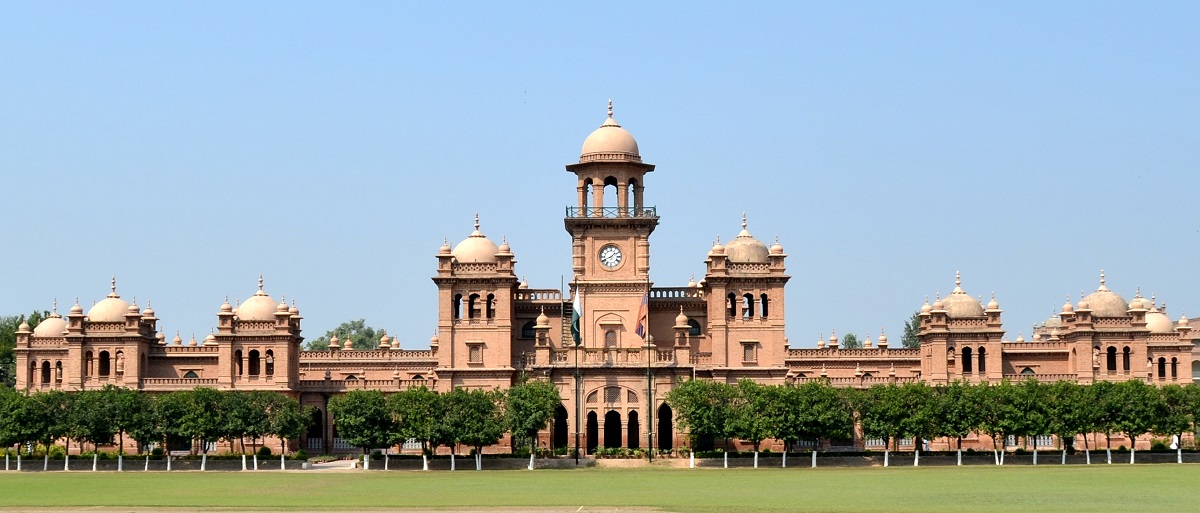 Islamia College, Peshawar. Photo: Asfandi YAR - Wikipedia.
Islamia College, Peshawar. Photo: Asfandi YAR - Wikipedia.
It is noteworthy that a Sikh, with no formal qualifications, had been appointed as Principal of a prestigious art institution by the British Raj with an Englishman as his Number Two.
As an architect and a master craftsman, he designed with equal facility a building, a piece of furniture or a certificate. This rare endowment echoes Walter Gropius, the greatest architectural educationist of the 20th century, was to declare and achieve two decades later at his world-famous Bauhaus—School of Design, Architecture, and Applied Arts—that existed in Germany from 1919 to 1933. What impact Ram Singh had on the architecture of the Punjab, and Lahore, in particular, can also be gauged by contrasting his works with other Colonial-period buildings in Lahore: Lahore General Post Office, High Court, Municipal Hall, and Assembly Hall are designed by different architects of the period.
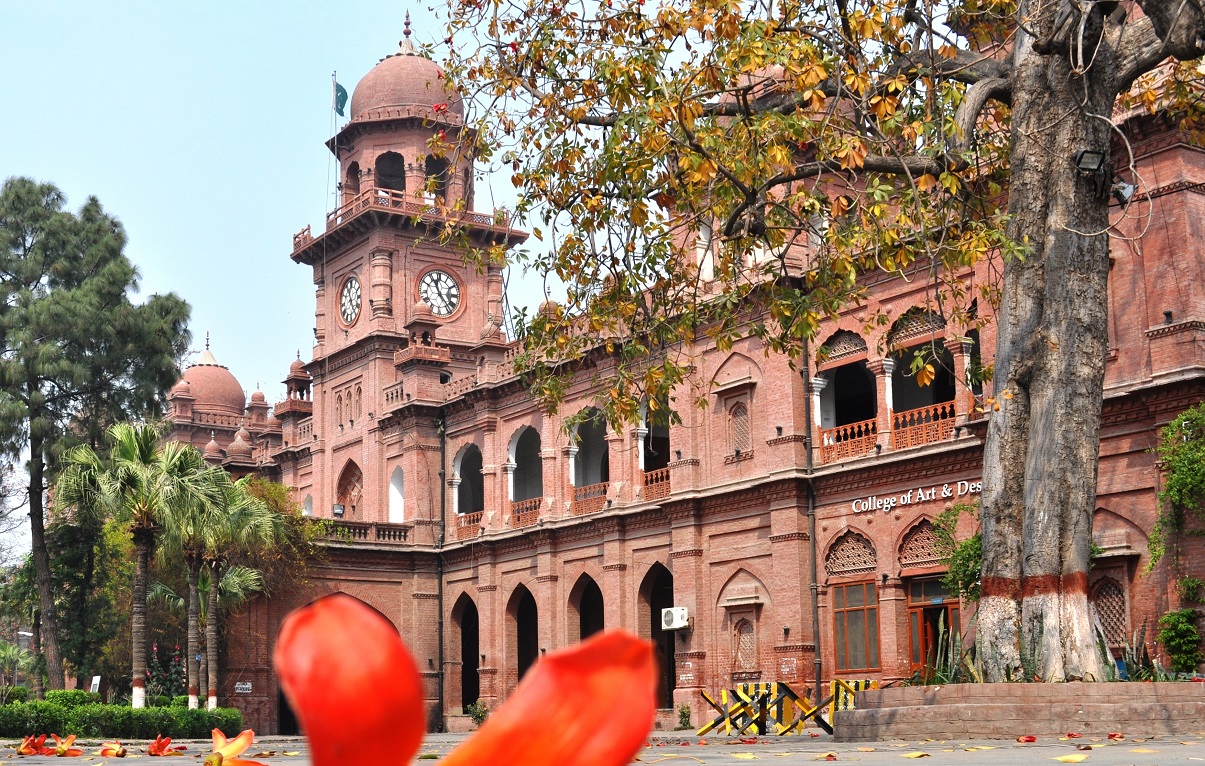 The University of Punjab, Lahore. Photo: Lime.adeel - Wikimedia commons
The University of Punjab, Lahore. Photo: Lime.adeel - Wikimedia commons
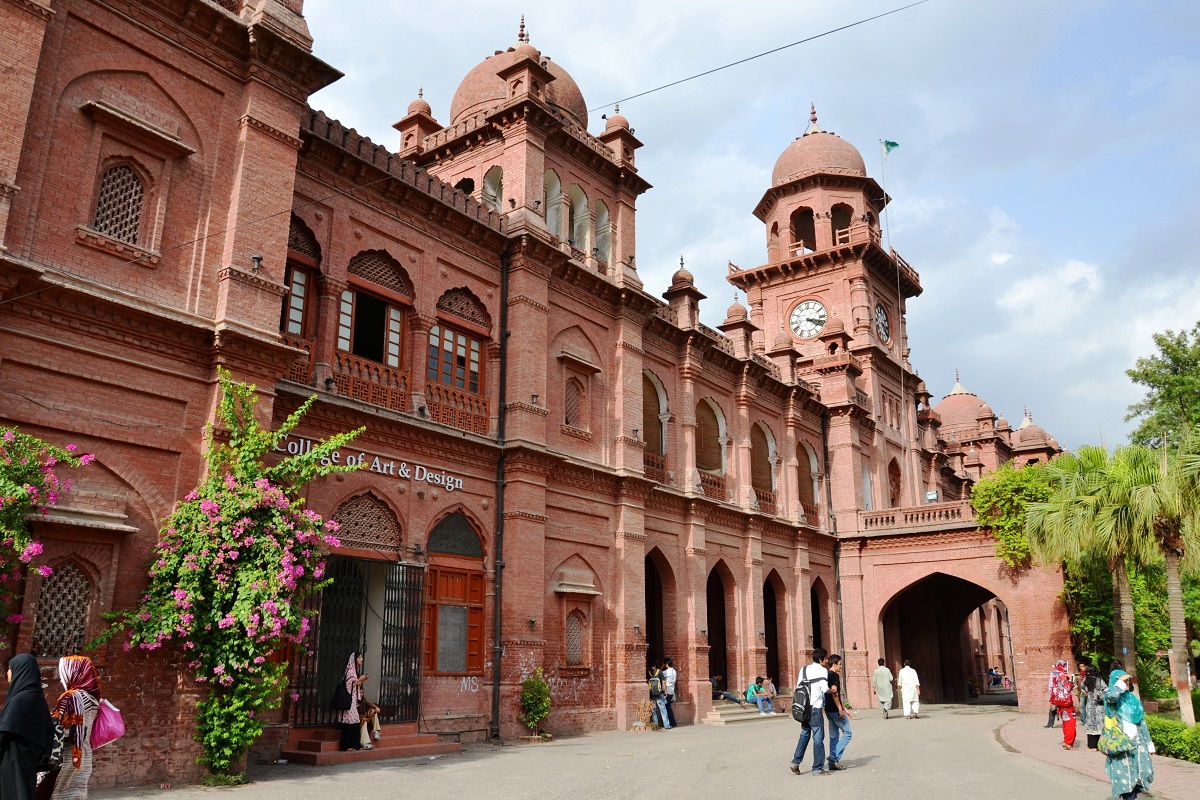 The University of Punjab, Lahore. Photo: Lime.adeel - Wikimedia commons
The University of Punjab, Lahore. Photo: Lime.adeel - Wikimedia commons
Each is a building of merit employing European motifs and vocabulary and with attempts to use “native” features. Almost all these attempts of mixing the “native” with the “European” romanticise Indian architecture with details employed without conviction. They employ the features, the horseshoe arches of the Town Hall, Lahore, the mini Qutab Minar version in the Lahore High Court and so on, most superficially, almost turning the native features into a farce or, at best, making it a fig leaf to cover bashful nudity of the European styles.
The buildings designed by Ram Singh stand out in contrast to the eclectic structures such as Government College, the Patiala Block of the Medical School, and the Mayo Hospital. The less than successful attempts to incorporate Eastern architecture in the City Hall with its horseshoe arches and disproportionate massing of the building also brings into limelight the unconditioned spontaneity of Bhai Ram Singh’s genius.
The integrity of intention in architectural design, and sensitive working out of proportions, display of textures and rhythm with masterly details of construction can be seen in Ram Singh’s many varied works: Aitchison College, the Mayo School of Arts [renamed National College of Art (NCA)], the Lahore Museum, the Punjab University Hall, the boarding house of the Government College and, above all, the Khalsa College, Amritsar.
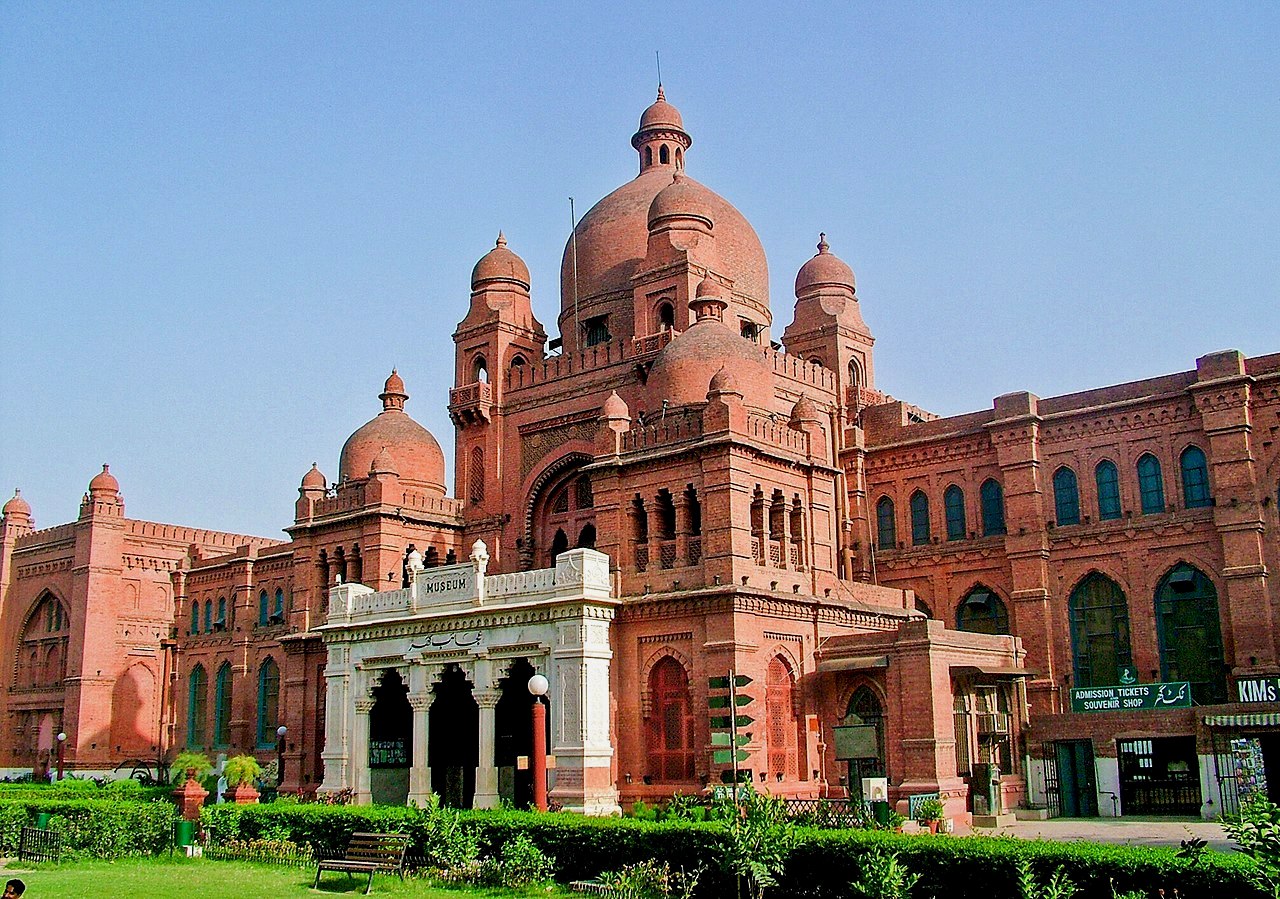 Lahore Museum. Photo: Guilhem Vellut - Wikipedia
Lahore Museum. Photo: Guilhem Vellut - Wikipedia
Ram Singh’s bubbly genius and ebullient spirit continually posed challenges to the brick-makers of Lahore to develop new shapes. He transferred his inimitable mastery of the craft of wood-carving to brickwork teasing out of it the carved texture of wood and its facile rhythms with amazing felicity of execution and expression. I regard him to be the greatest Indian architect of The British Raj and certainly the unrivalled Master of Sikh Architecture.
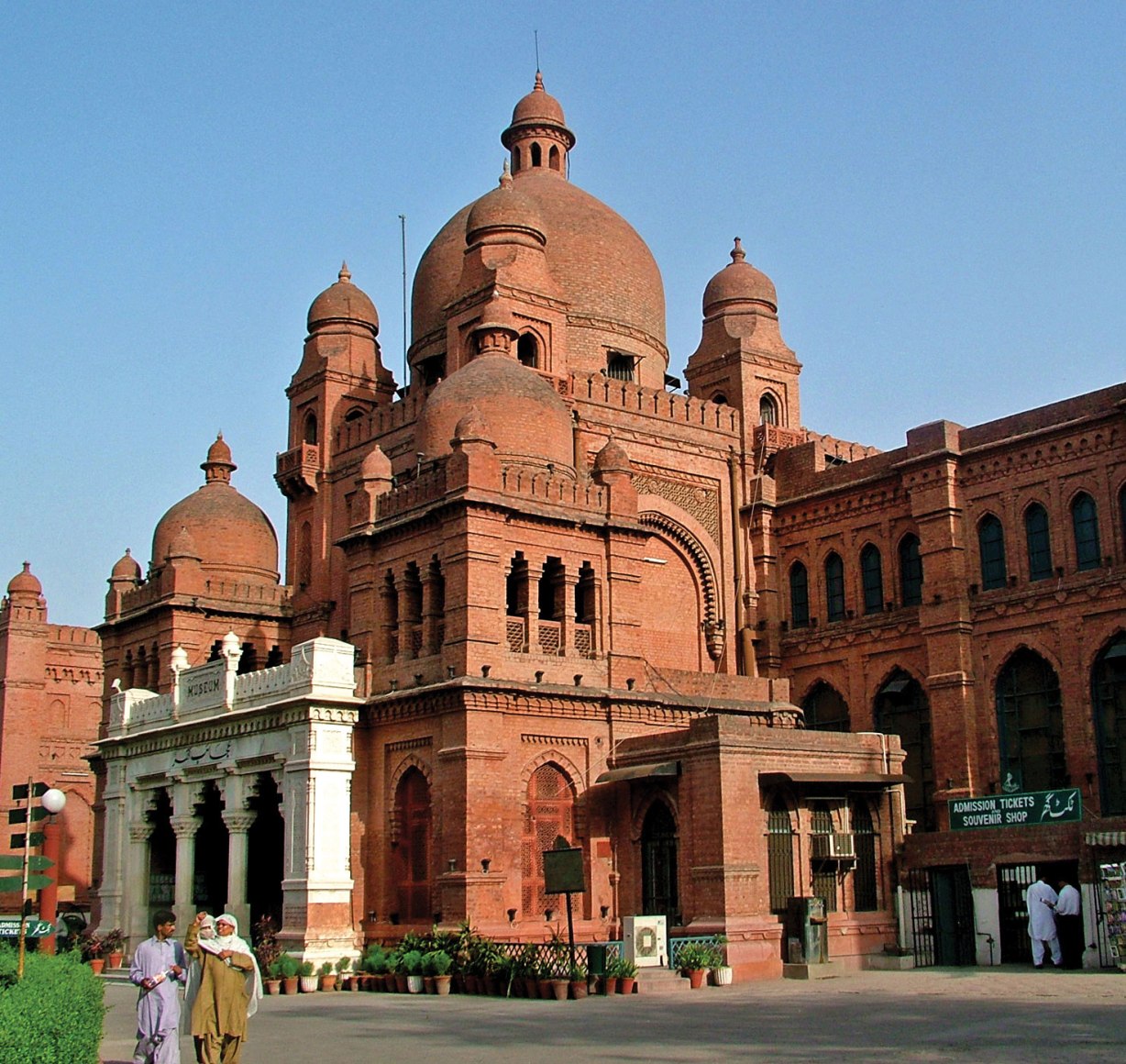 Lahore Museum. Photo: britannica.com
Lahore Museum. Photo: britannica.com
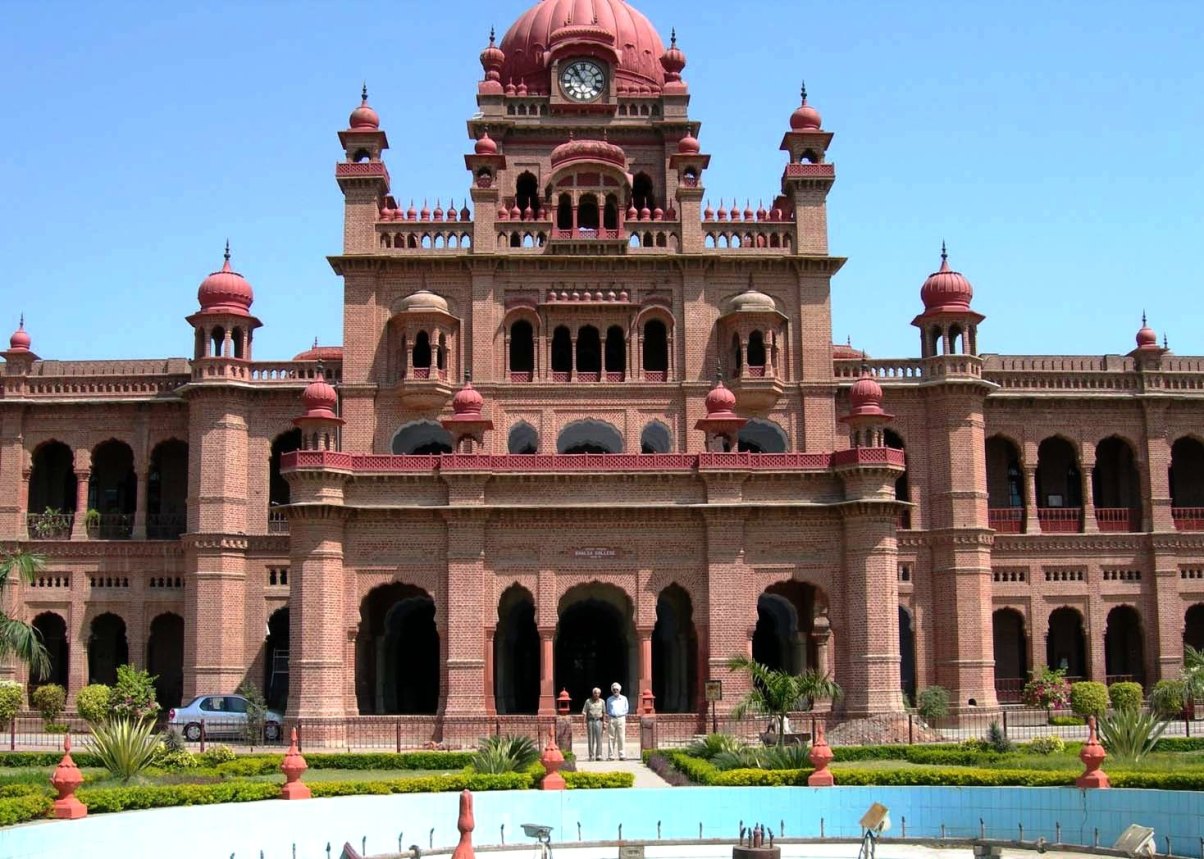 Khalsa College, Amritsar. Photo: lostmonuments.com
Khalsa College, Amritsar. Photo: lostmonuments.com
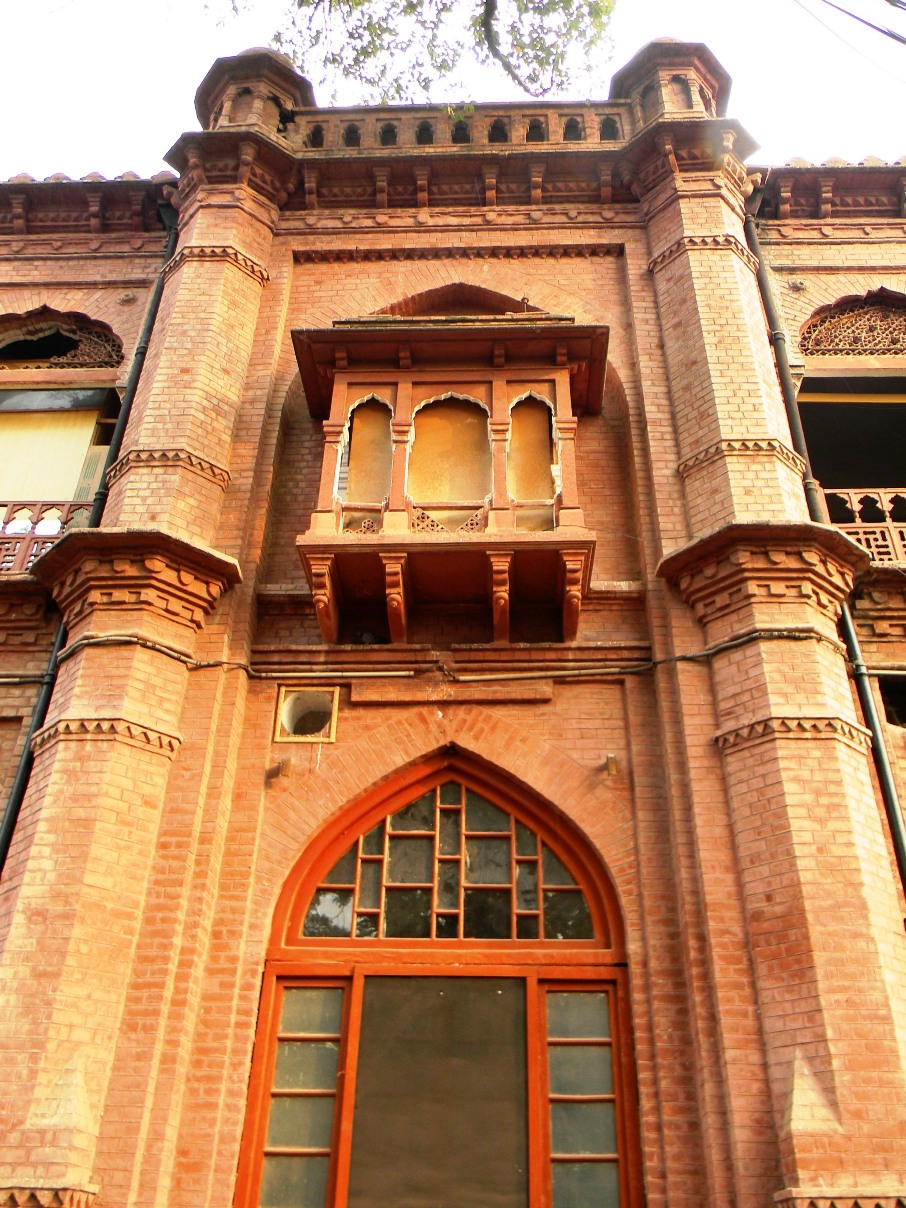 The University of Punjab, Lahore. Photo: Khalid Mahmood.
The University of Punjab, Lahore. Photo: Khalid Mahmood.
> via a contribution from Dr SS Bhatti.
