Submitted by WA Contents
Dorte Mandrup Arkitekter designs perforated culture house and library in Karlskrona
Sweden Architecture News - Apr 11, 2019 - 02:45 17484 views
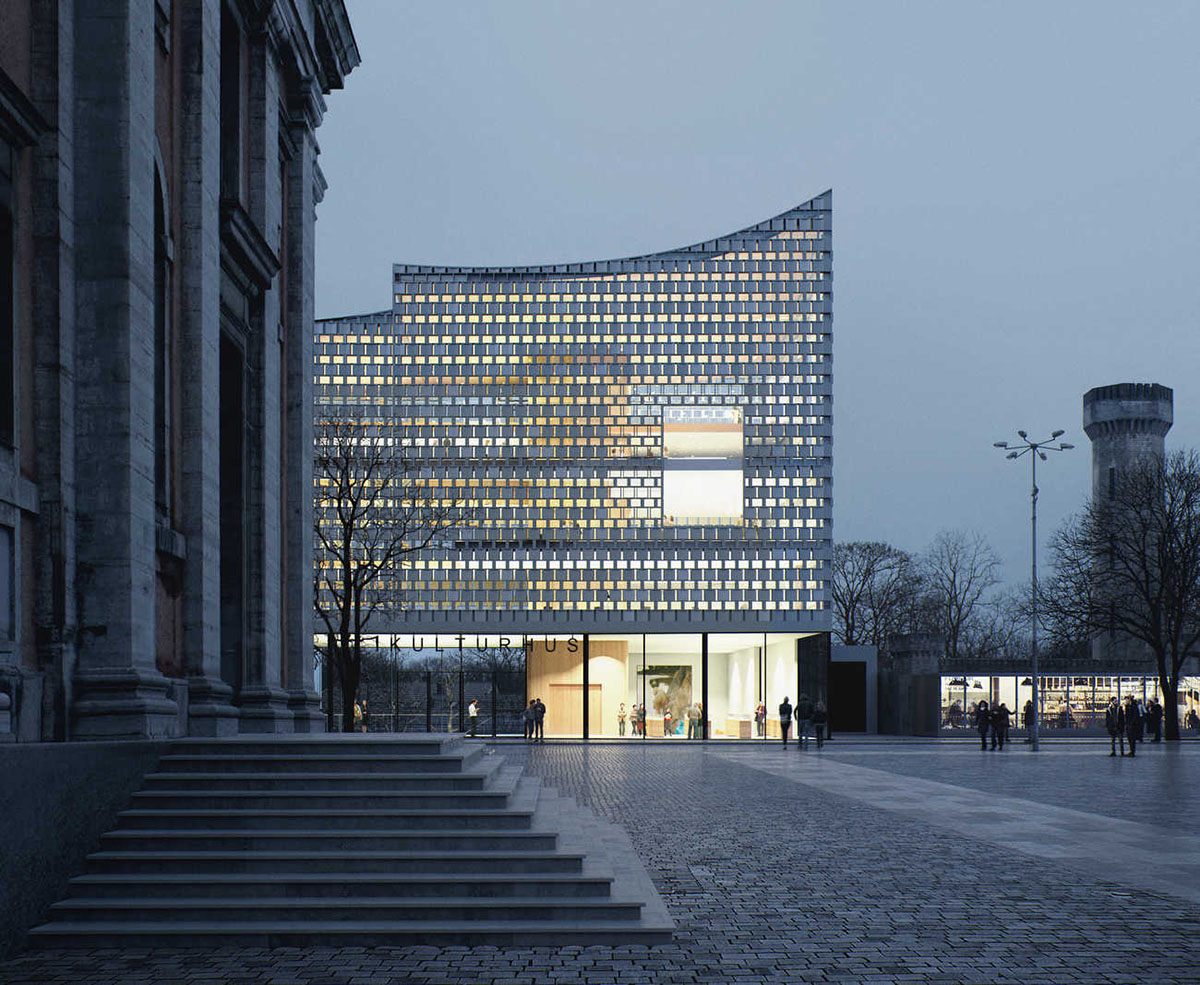
Danish architecture practice Dorte Mandrup Arkitekter has won a competition to design a new culture house and library in the heart of Swedish baroque city Karlskrona, the plot is designated as a UNESCO World Heritage Site.
The new building, wrapped by a perforated facade, will incorporate a new culture house with library, art hall and café in the center of Karlskrona. Dorte Mandrup Arkitekter together with Marianne Levinsen Landskab and Torbjörn Nilsson have been named winner of the competition to design a new cultural hub. The building will be Dorte Mandrup Arkitekter's fifth World Heritage related building.
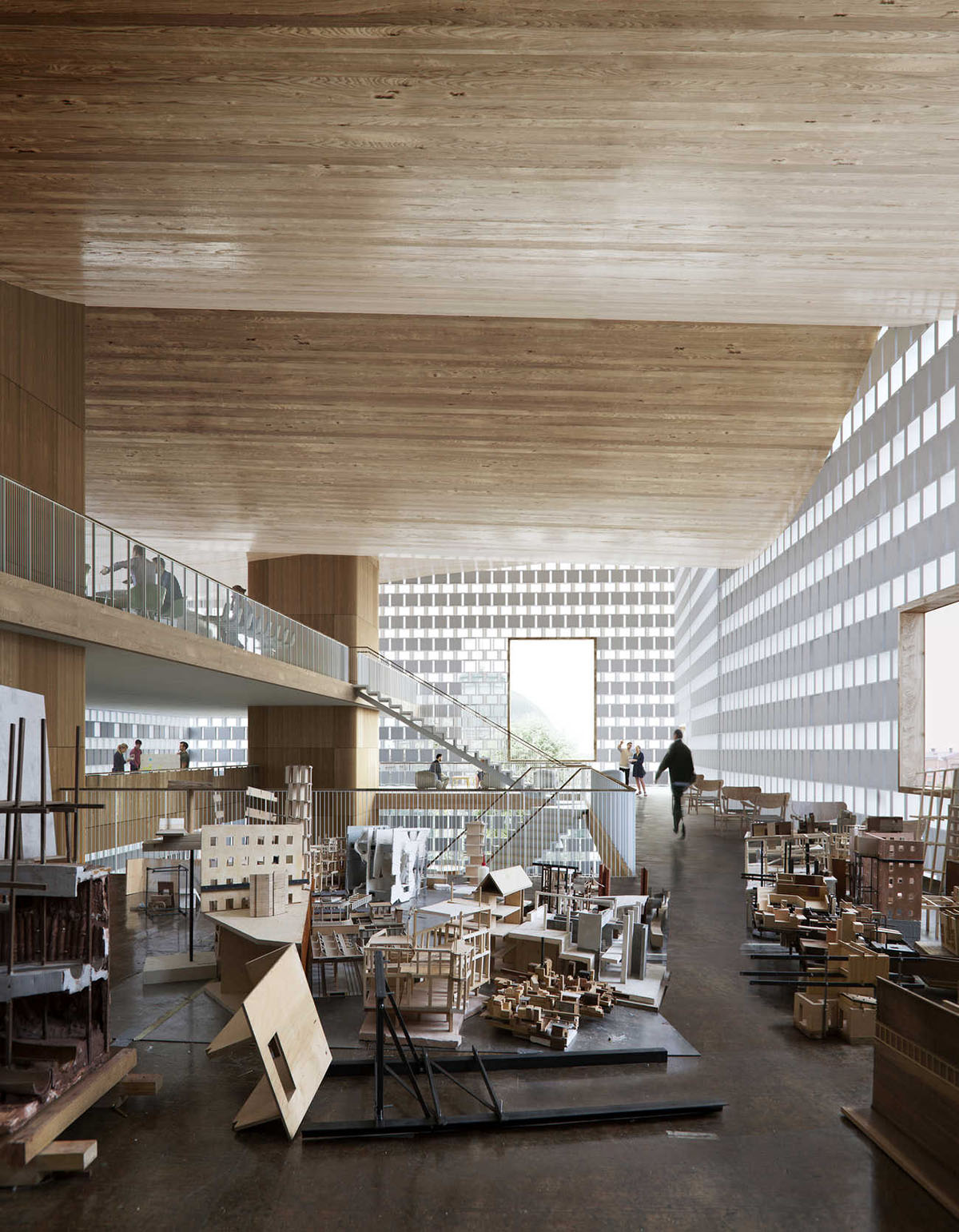
"We are thrilled about the opportunity to put our mark on yet a historical and UNESCO-protected context," Founder and Creative Director, Dorte Mandrup, explained.
"The task demands that we act with humility and respect for the existing and at the same time add a new character and identity to the place. This is our preferred way of working, and projects like this is what makes working as an architect meaningful," Mandrup added.
The culture house is meant to become a modern meeting place and hub for several cultural activities. Situated at the corner of "Stortorget", Karlskrona’s central square, the building will house a library and room for different activities such as dance, music, and exhibitions.
Dorte Mandrup is inspired by the historical past of the context. The firm's answer is to the diverse program is a design that respectfully plays together with the unique buildings of the city and the square.
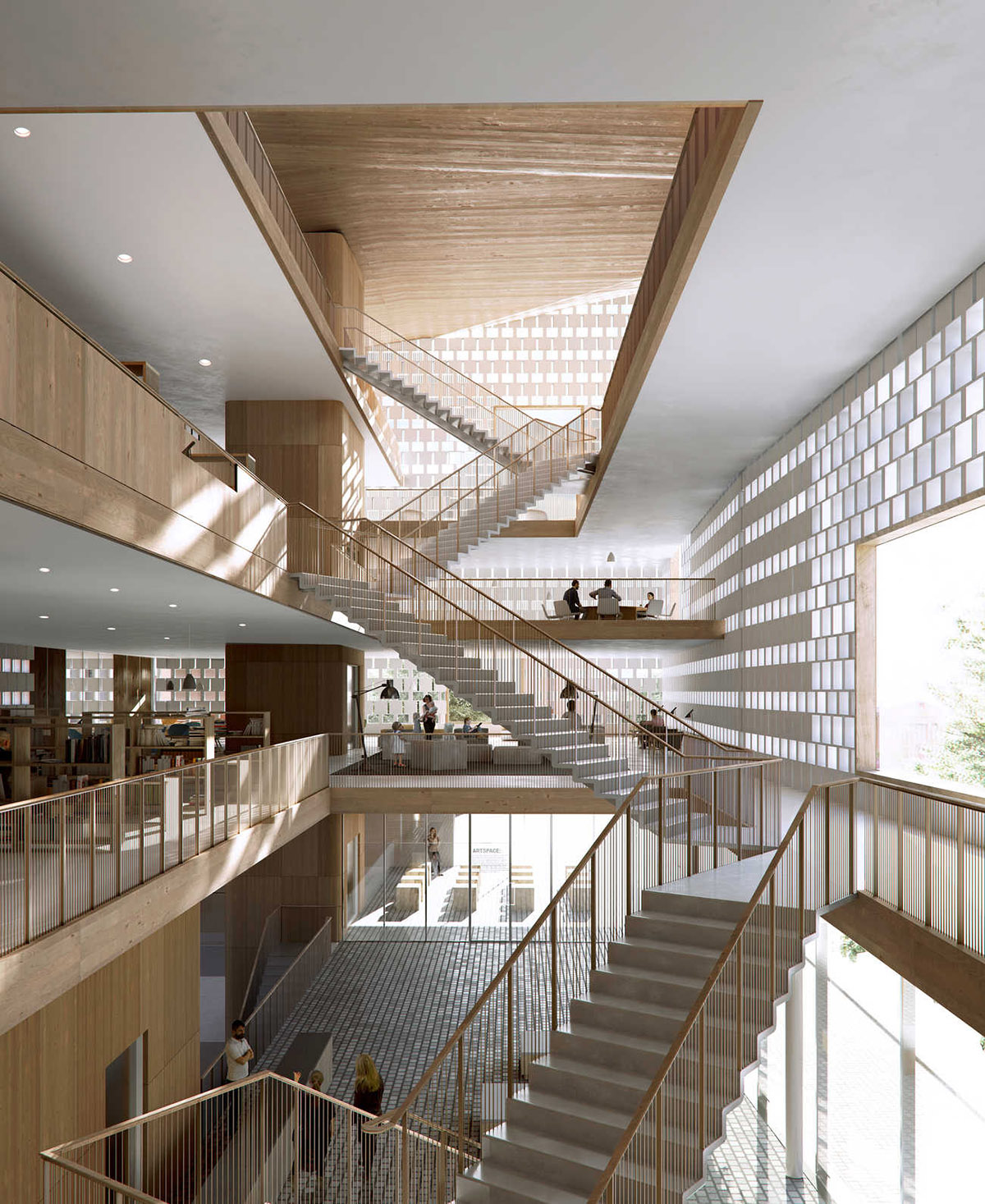
On the outside, the studio has interpreted the three-part façade division of the baroque and thus scale down the building's length. Inside, a large, sculptural staircase creates a natural movement through the various levels of the building and connects Stortorget with the city's new viewing platform on the roof of the culture house.
With both theater hall, art hall, library, tourist information, maker space, study space and café, Karlskrona's new cultural center will provide the setting for inspiring meetings between people, culture and science.
The jury report stated about the proposal: "Karls krona (project’s name, ed.) constitutes a new icon on Stortorget in the form of an elegant interpretation of classical architecture" and "… [the building] has a evident Karlskrona identity".
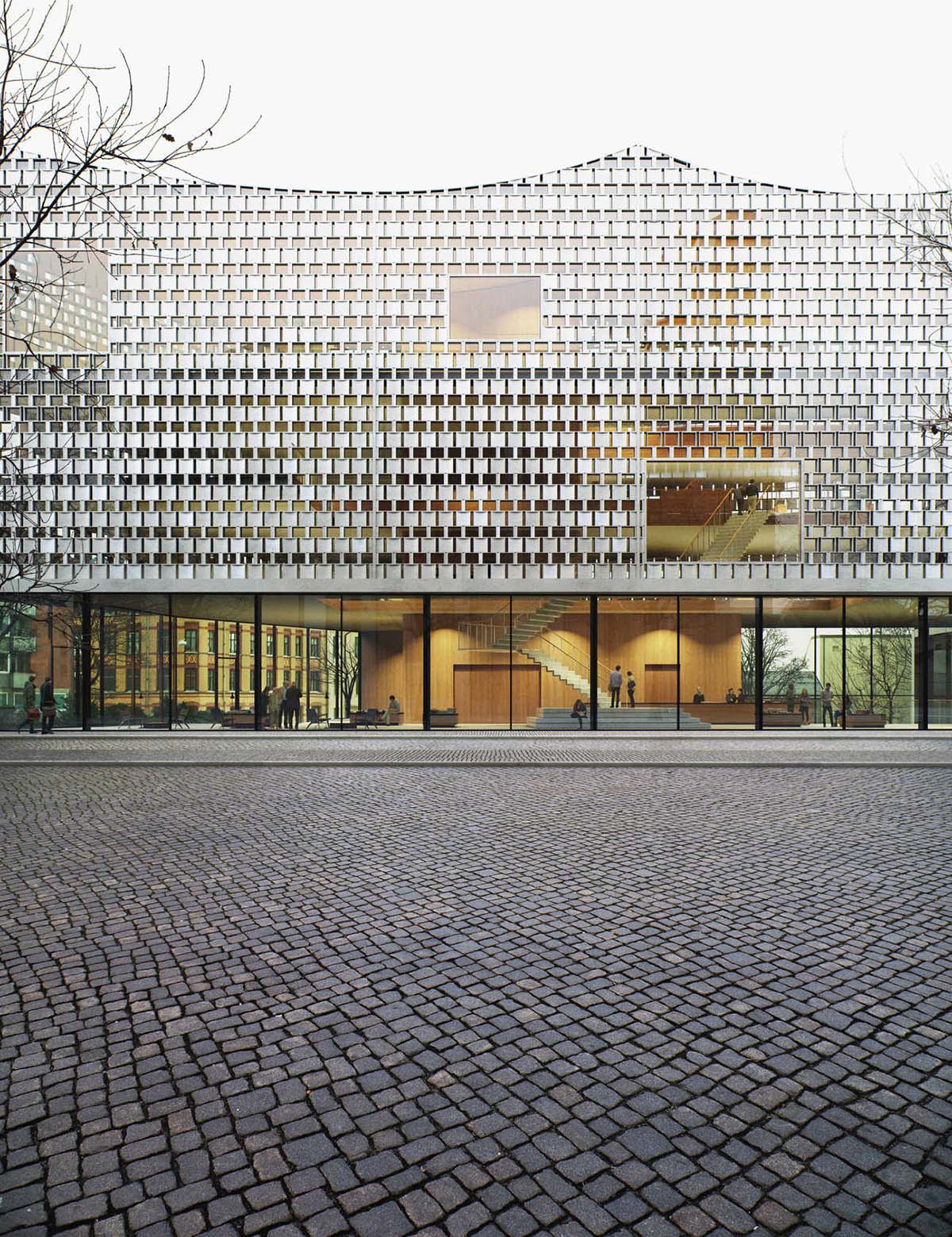
Construction of the building is expected to be completed by the end of 2021.
Dorte Mandrup Arkitekter is currently working on a new tower, which will be the tallest tower of Western Europe, in Brande, a rural Danish town in the middle of Jutland. The 309,7-metre tower will accommodate head offices of a fashion company BESTSELLER.
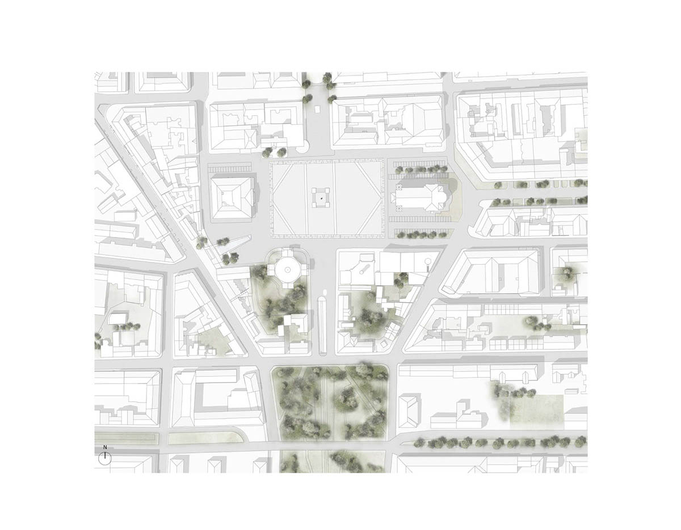
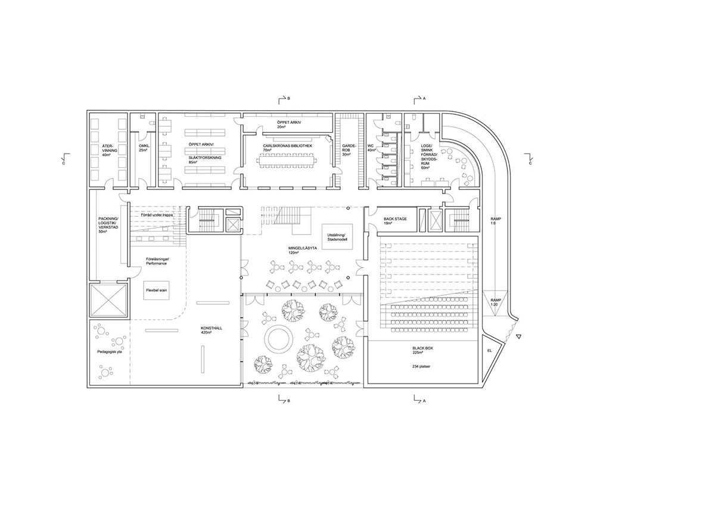
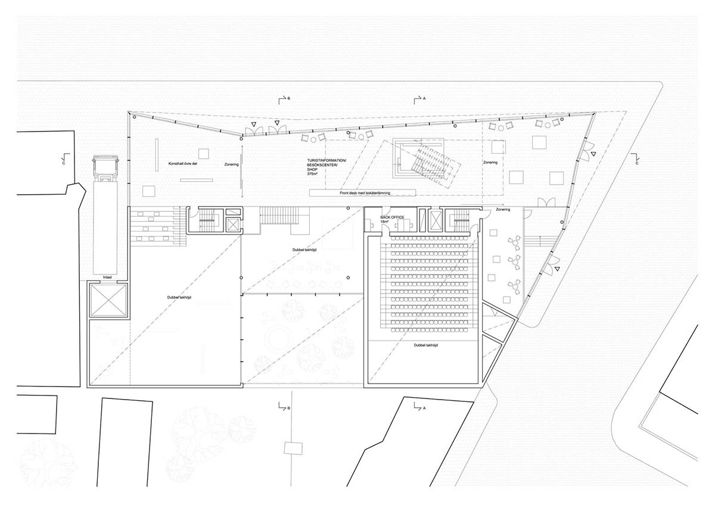
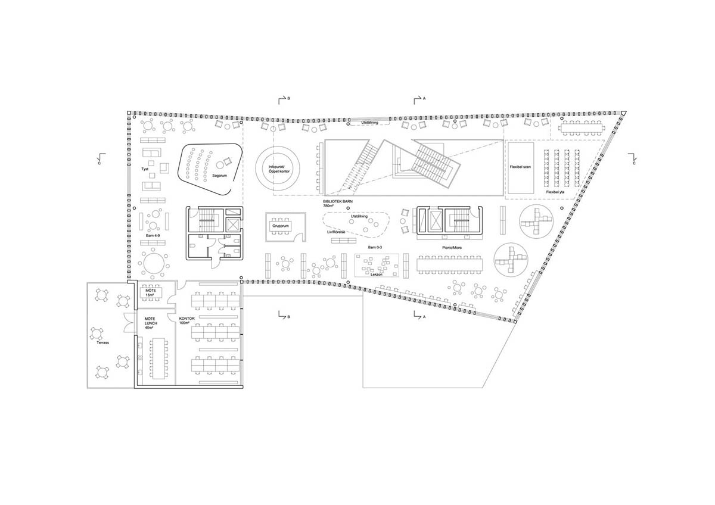
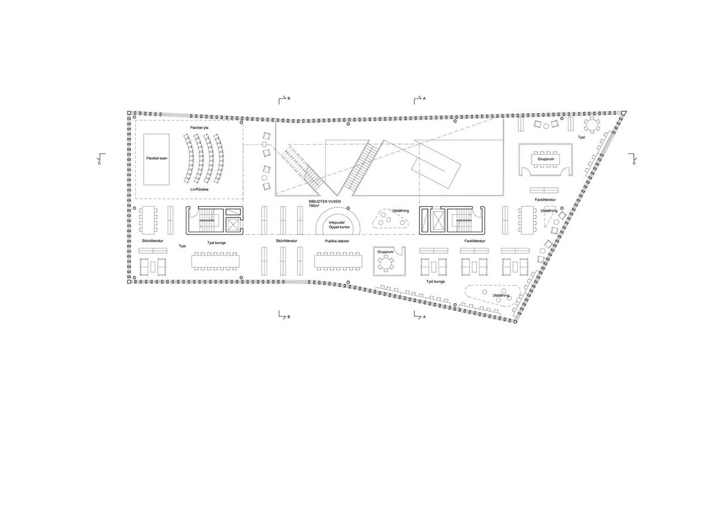
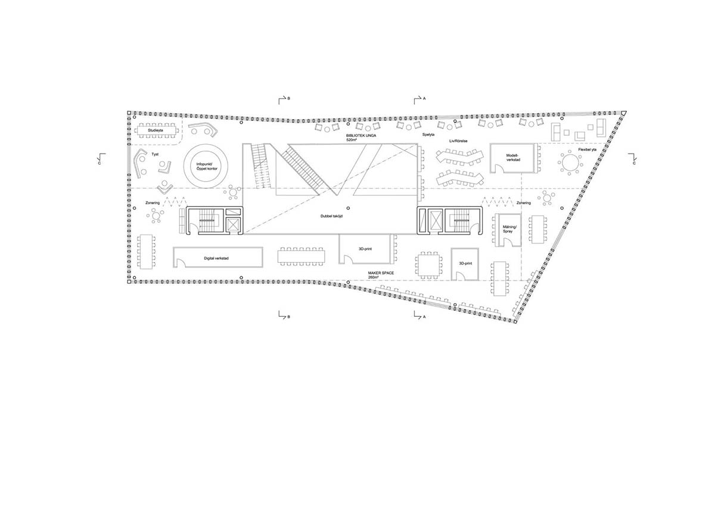
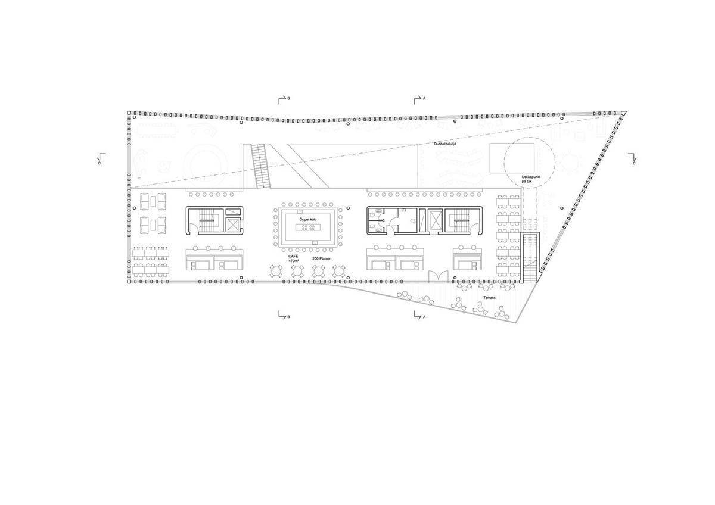
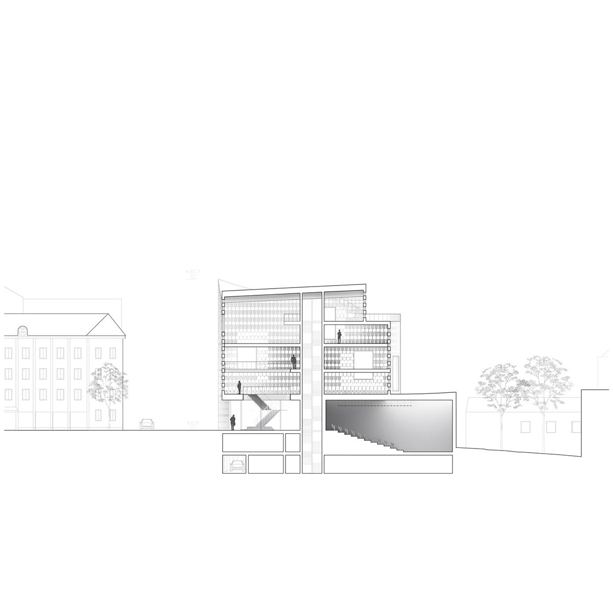
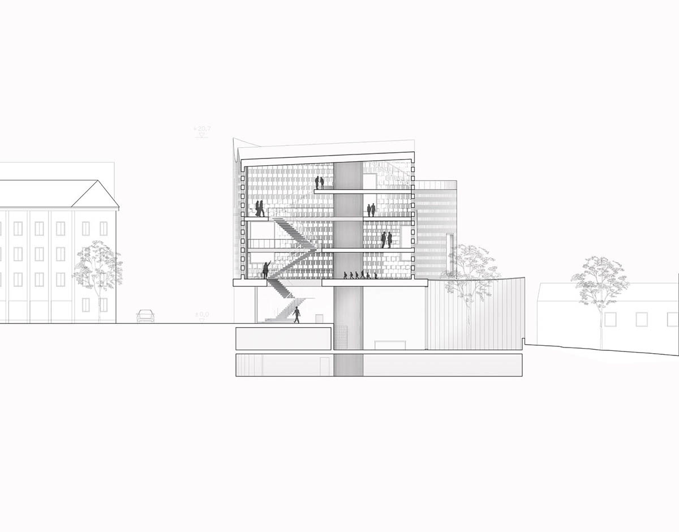
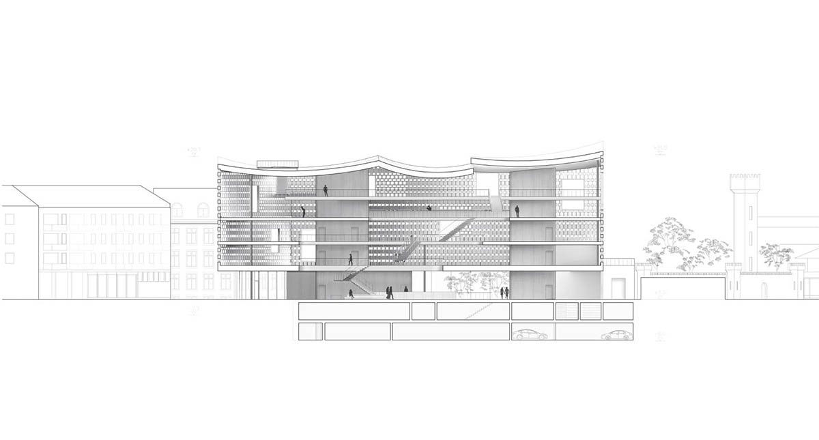
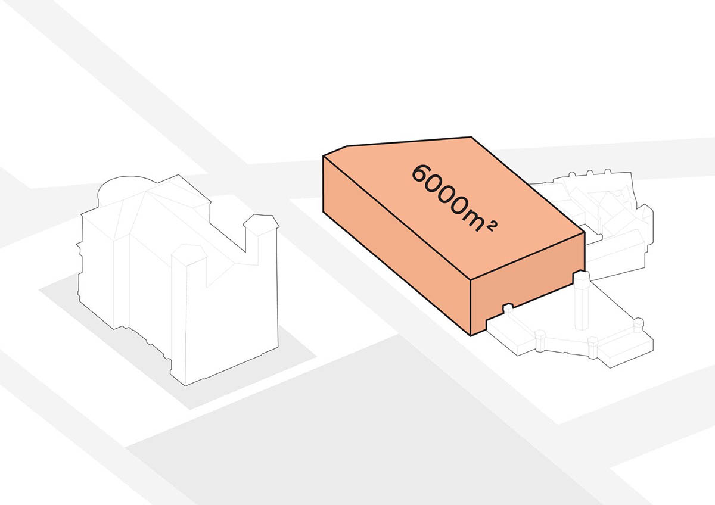
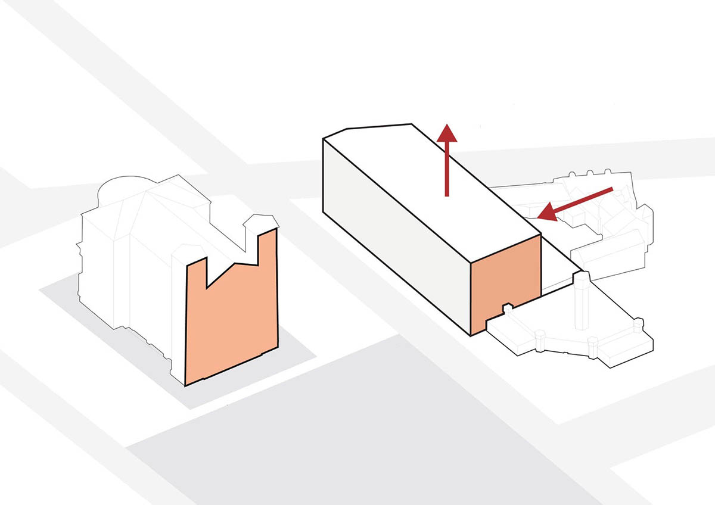
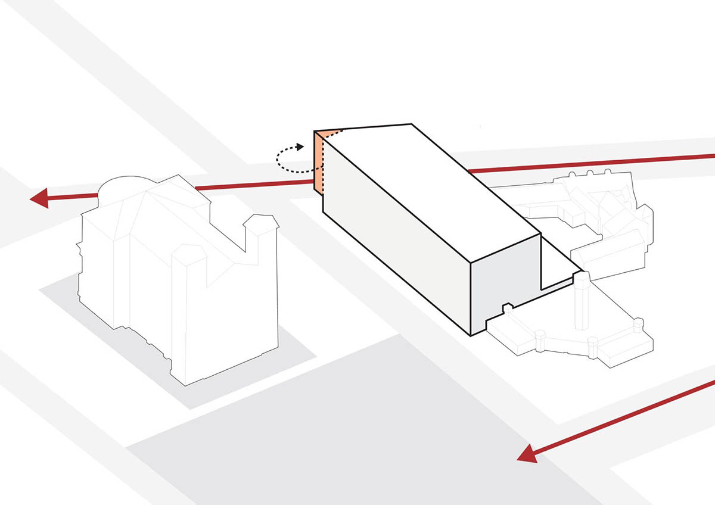
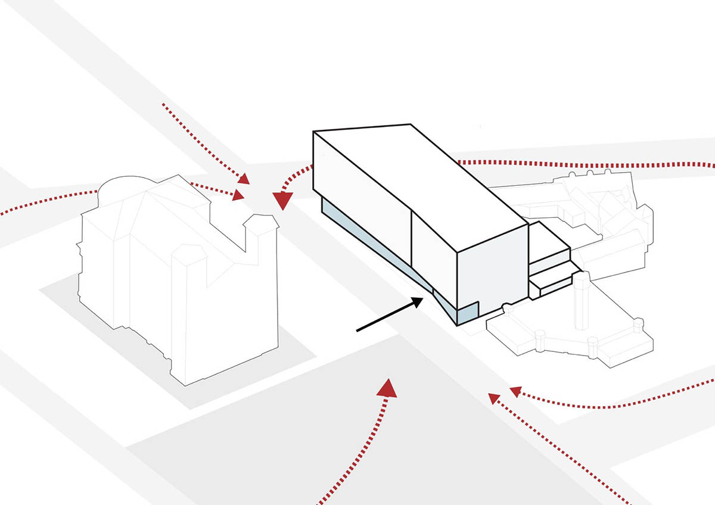

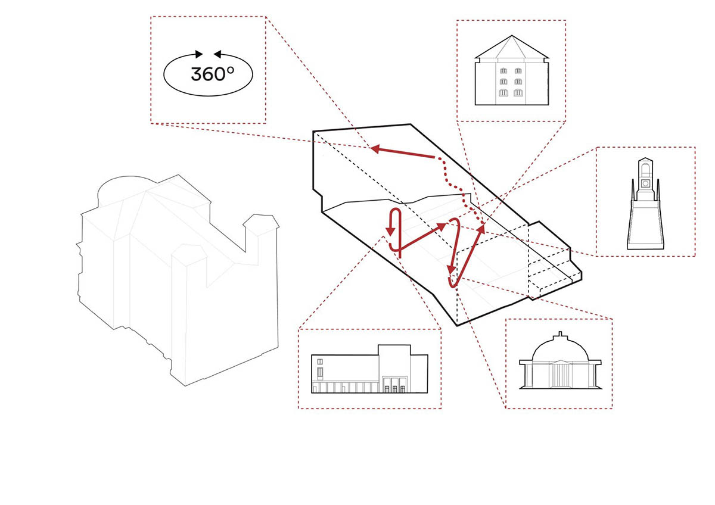
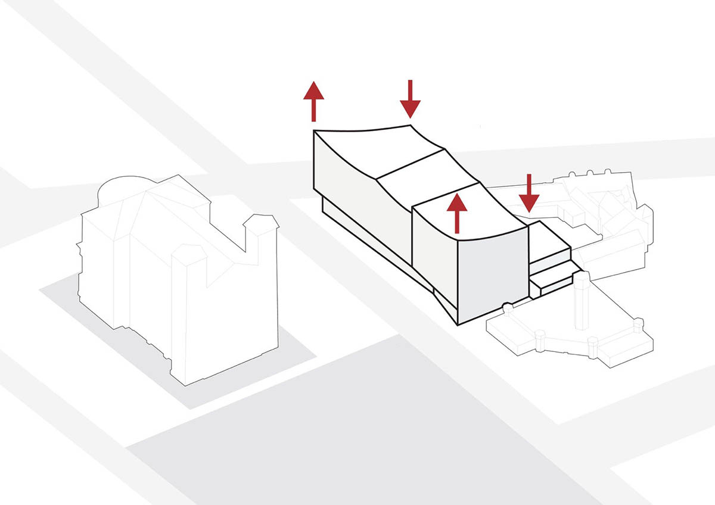
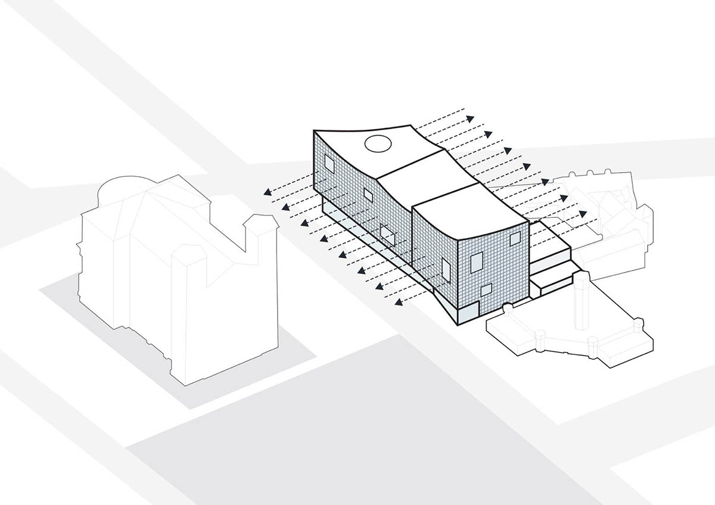
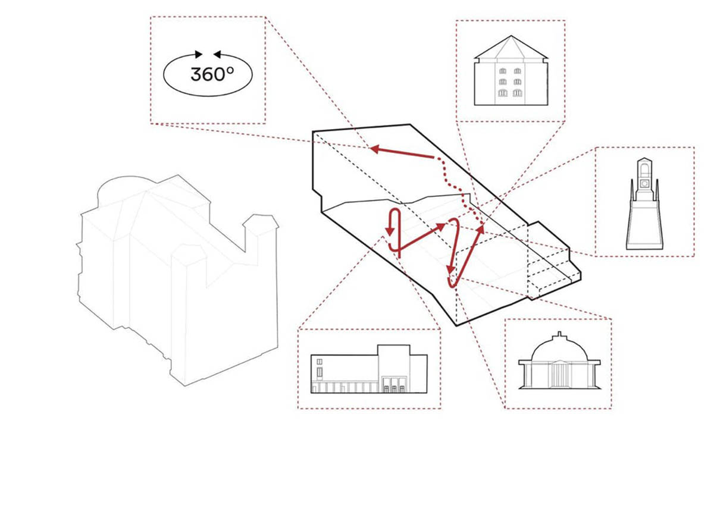
All images © MIR
All drawings © Dorte Mandrup Arkitekter
> via Dorte Mandrup Arkitekter
