Submitted by WA Contents
Vincent Callebaut to redesign ancient thermal baths of France with waveform green terraces
France Architecture News - Apr 11, 2019 - 01:16 15370 views
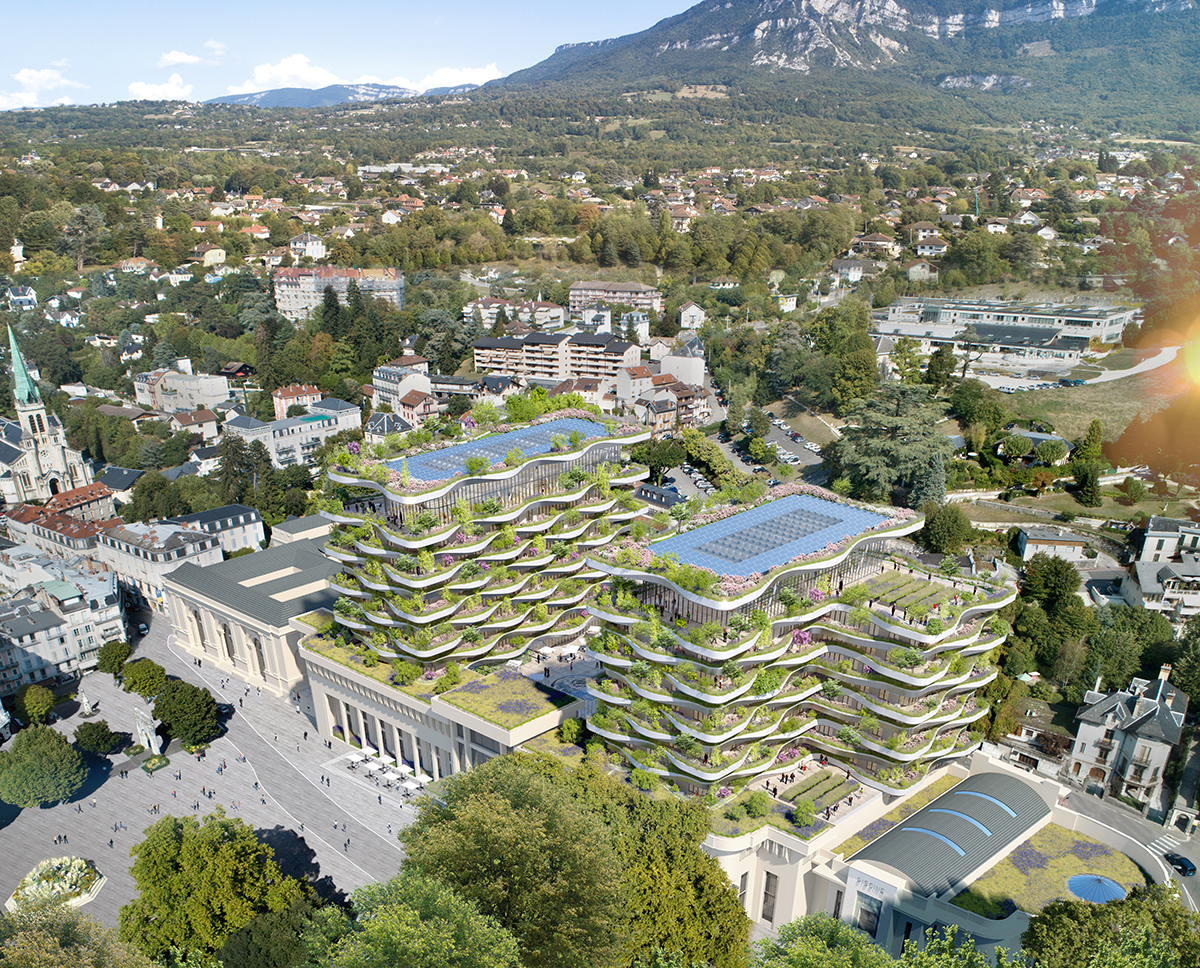
French ecological architect Vincent Callebaut's firm Vincent Callebaut Architectures has won a competition to redesign ancient thermal baths in the Savoyard town of Aix-les-Bains, France.
Named Foam of Waves, the program of design will include designing of 180 residential sky-villas (25% Social Housing), retail halleria dedicated to wellbeing, public rooftop restaurant, aquaponic urban farm, co-working spaces, public orchards, viewing centre for the site's Roman ruins.
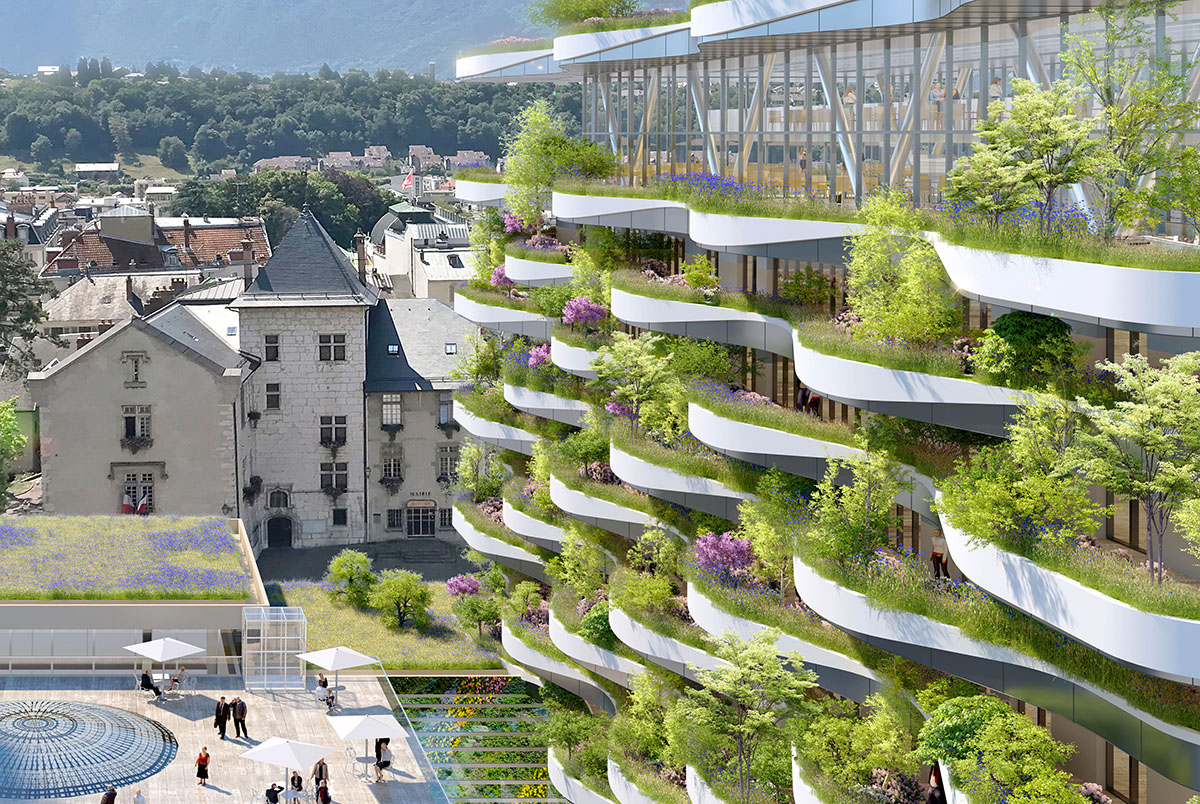
Callebaut's proposal features a many-storied, heavily foliaged structure with waveform green terraces. The residences – according to Callebaut – will also be "covered with more than 25,000 plants, shrubs, and endemic trees", all producing "more energy" than they consume.
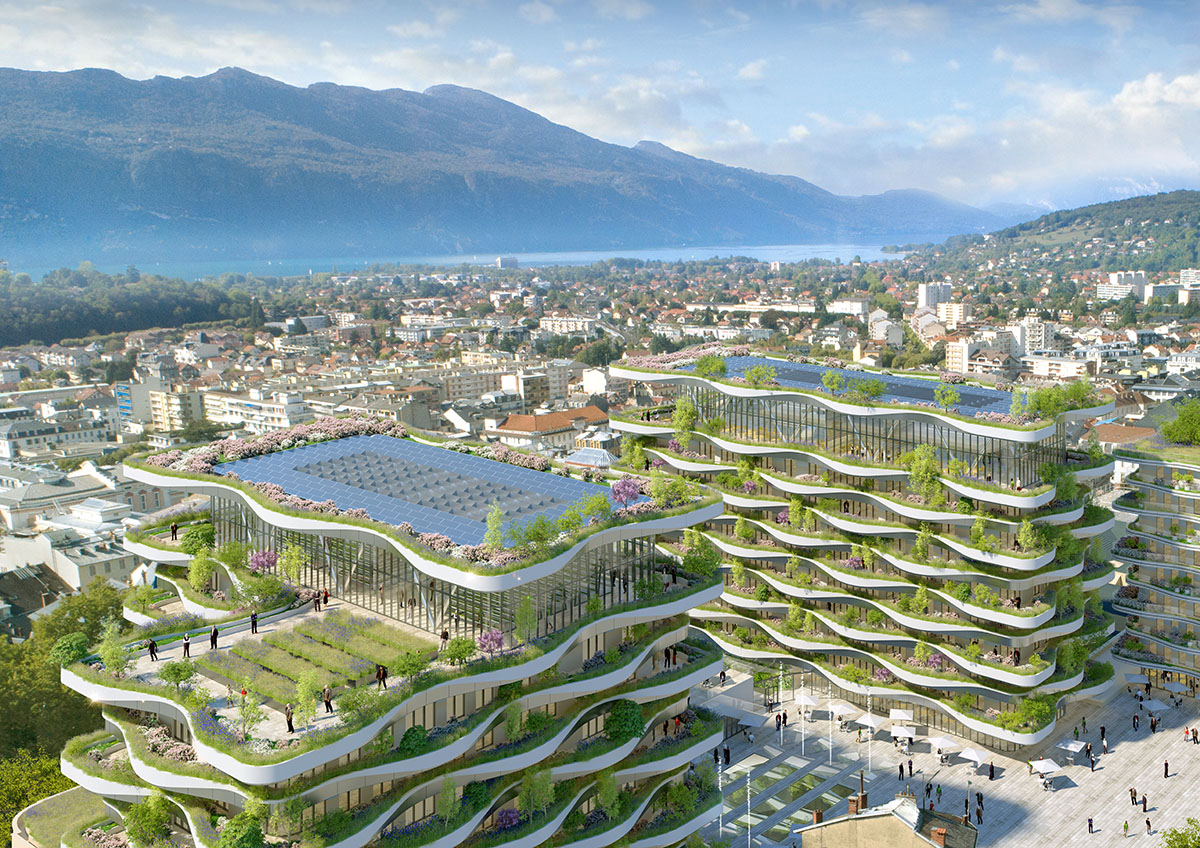
"It's about both preserving the best of each identifiable era to build the future of Aix, and tracing the evolution of thermal practices related to the progress of medicine," Callebaut explained.
The thermal baths – once a leisure playground for Europe's elite in the Belle Époque period – have been out of commission since 2008. The future wellness facility is expected to serve as a sustainable public park and restore interest in the town's cultural history.
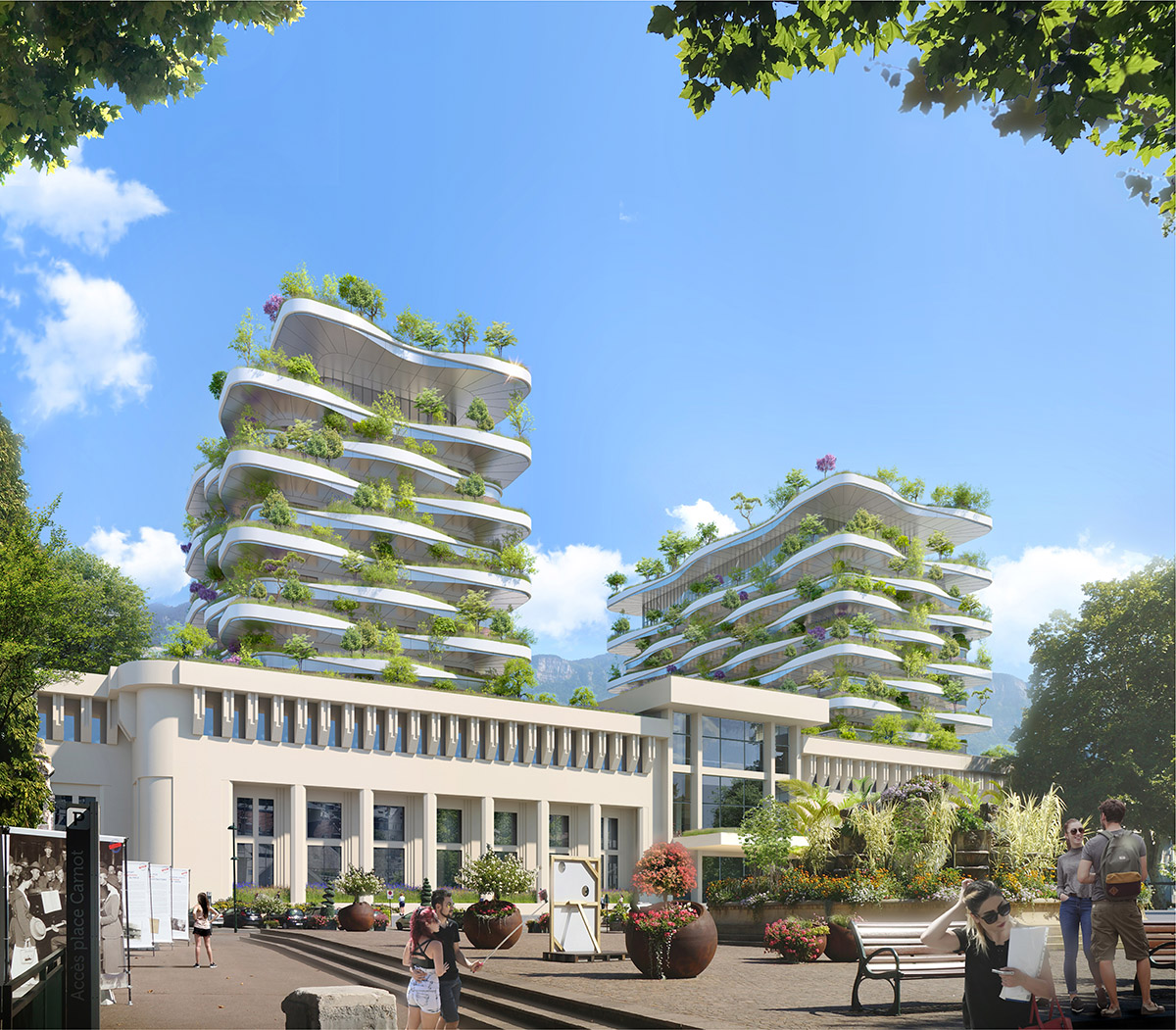
Representing a living space of 13,000 square meters, 185 green apartments are intended for 75% in free housing for homeownership and 25% in social housing located in the eastern part of the new buildings. All apartments are surrounded by edible sky-gardens and cultivable by each inhabitant.
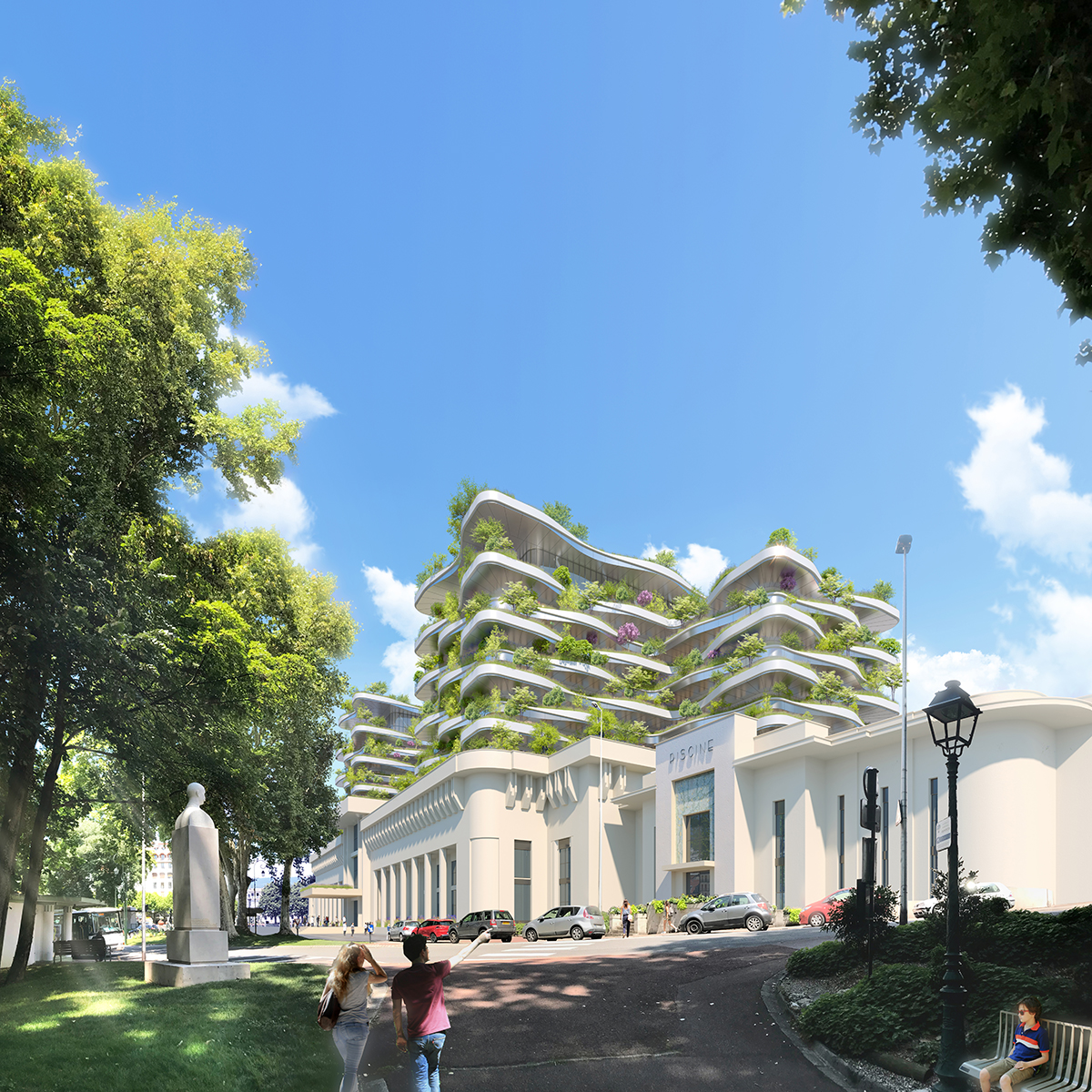
Vincent Callebaut is known for his eco-friendly, sustainable and greenery architecture. On this project, the project's aim, in the first step, is to reduce the energy needs of the building by optimizing its envelope with an external insulation. It does not reflect the strong seasonal temperature variations.
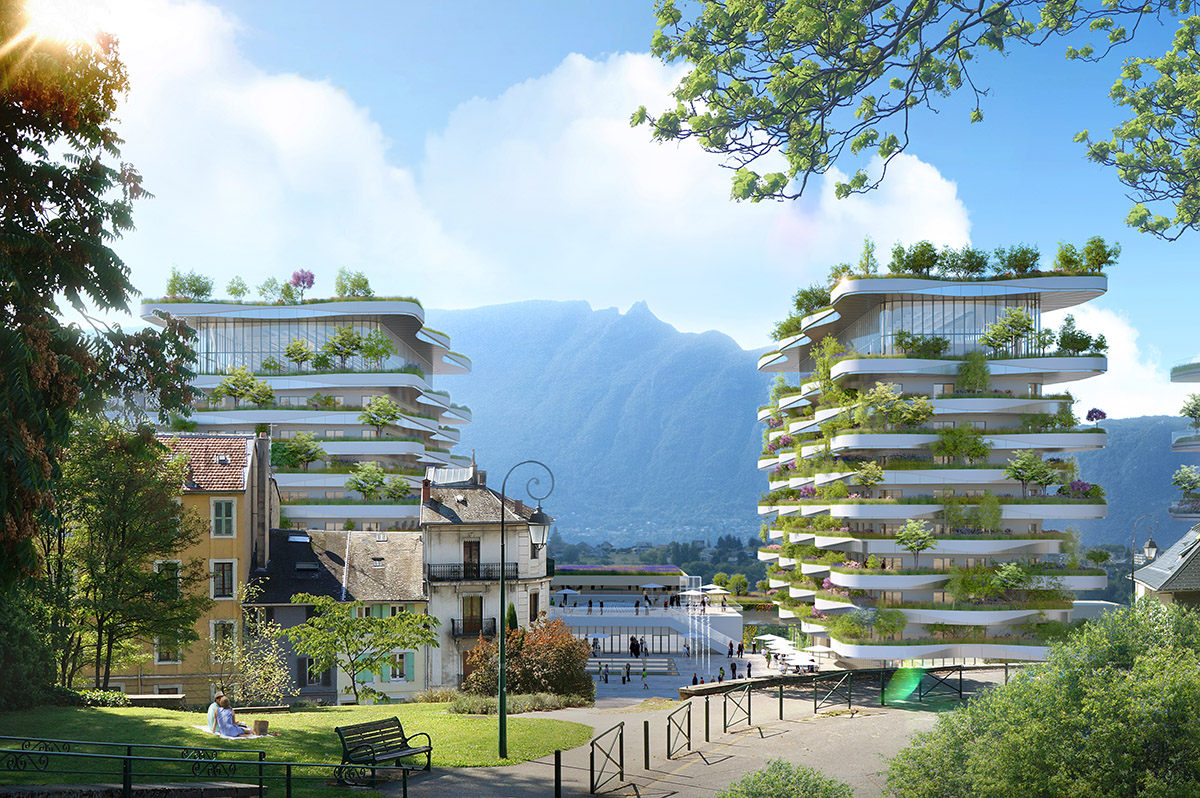
The insulation, airtightness, and overall inertia of the building are therefore key elements in the good design of this project. In addition, thermal and acoustic insulation materials will be biobased or from recyclable sectors and guarantee the safety and durability of construction, according to the architect.
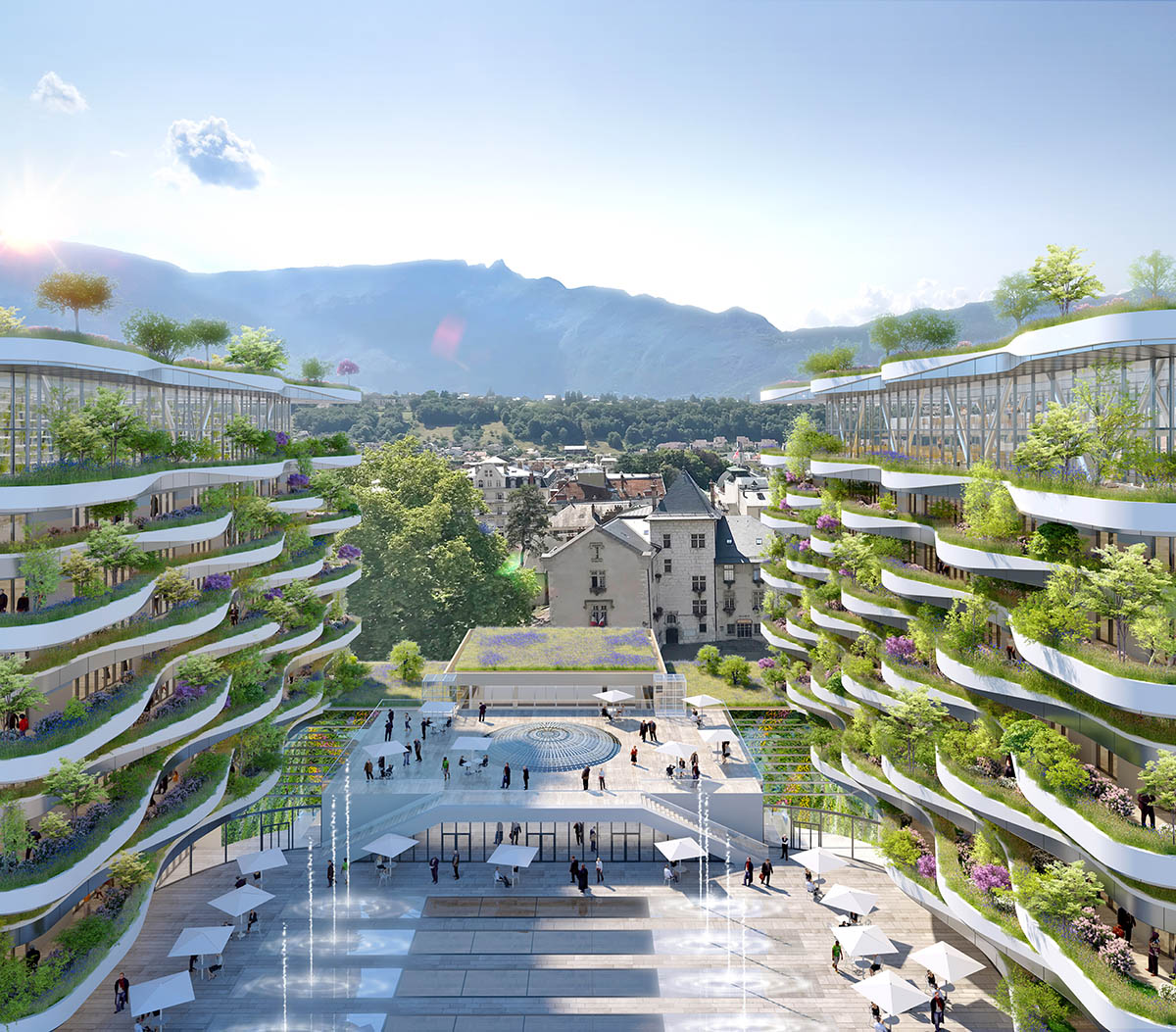
"Our goal is to revive orchards and help recreate jobs in the region, reveal the intrinsic heritage qualities of the building and highlight them with contemporary architecture that assumes its era," said Vincent Callebaut.
"Then, we act as futurists to propel the Ancient National Baths towards the 21st century in terms of uses, technological and social advances, and innovative and sustainable constructive principles."
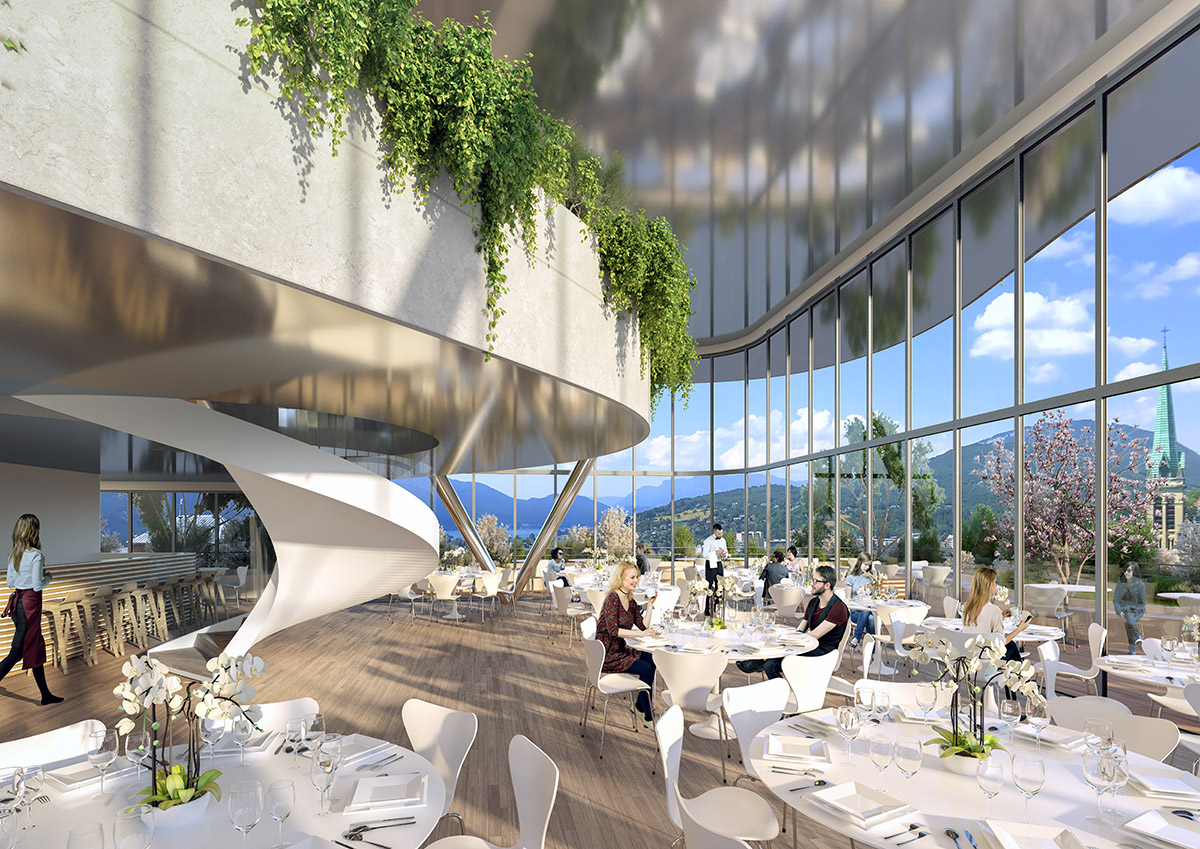
"Architecture is now able to implement the concept of "Energy Solidarity" between an existing heritage combined with a contemporary positive energy project. The latter provides the energy needed for the first by integrating bioclimatism and renewable energies to achieve an environmentally neutral carbon footprint as recommended by COP 21," he added.
On the existing building, the architect proposes a pair od twisting towers filled with full greenery and trees. There will be a rooftop restaurant overlooking the project and offer everyone an exceptional panoramic view between lake and mountains. The upper floor will have solar panels and a rooftop orchard.
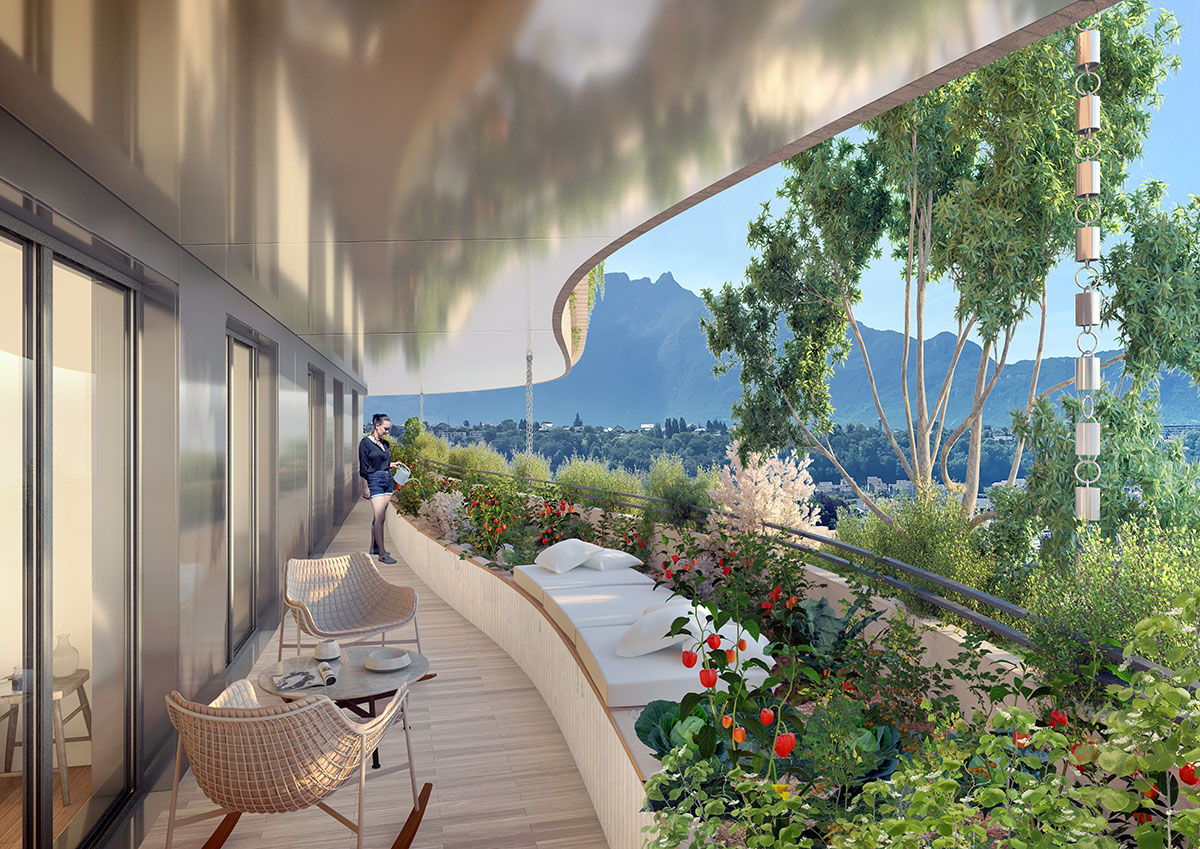
In addition, an urban educational farm on the roof dedicated to permaculture and aquaponics is located on the south building. It can produce up to 20 kilos of fruits and vegetables per year per square meter.
This farm could also serve as a multipurpose room made available to municipal services. Construction work of the building is expected to be completed in 2023.

Project facts
Project name: Foam of Waves
Architect: Vincent Callebaut Architectures
Team: Jiao Yang, Guillaume Brunet, Agnès Martin, Benoit Patterlini, Vincent Callebaut
Location: National Ancient Thermal Baths, Place Maurice Mollard, Aix-les-Bains, France
Client: SCCV du Sillon Alpin, Bouygues Immobilier (BI) + Société d'Aménagement de la Savoie (SAS73)
Program: 180 Residential Sky-Villas (25% Social Housing), Retail Galleria Dedictaed to Wellbeing, Public Rooftop Restaurant, Aquaponic Urban Farm, Co-Working Spaces, Public Orchards, Viewing Centre for the Site's Roman Ruins
Delivery: 2023
All images © Vincent Callebaut Architectures
