Submitted by WA Contents
"Many of architects still continue to make copy-cat floor plans for public housing" says Winy Maas
Netherlands Architecture News - Oct 17, 2017 - 11:22 15149 views
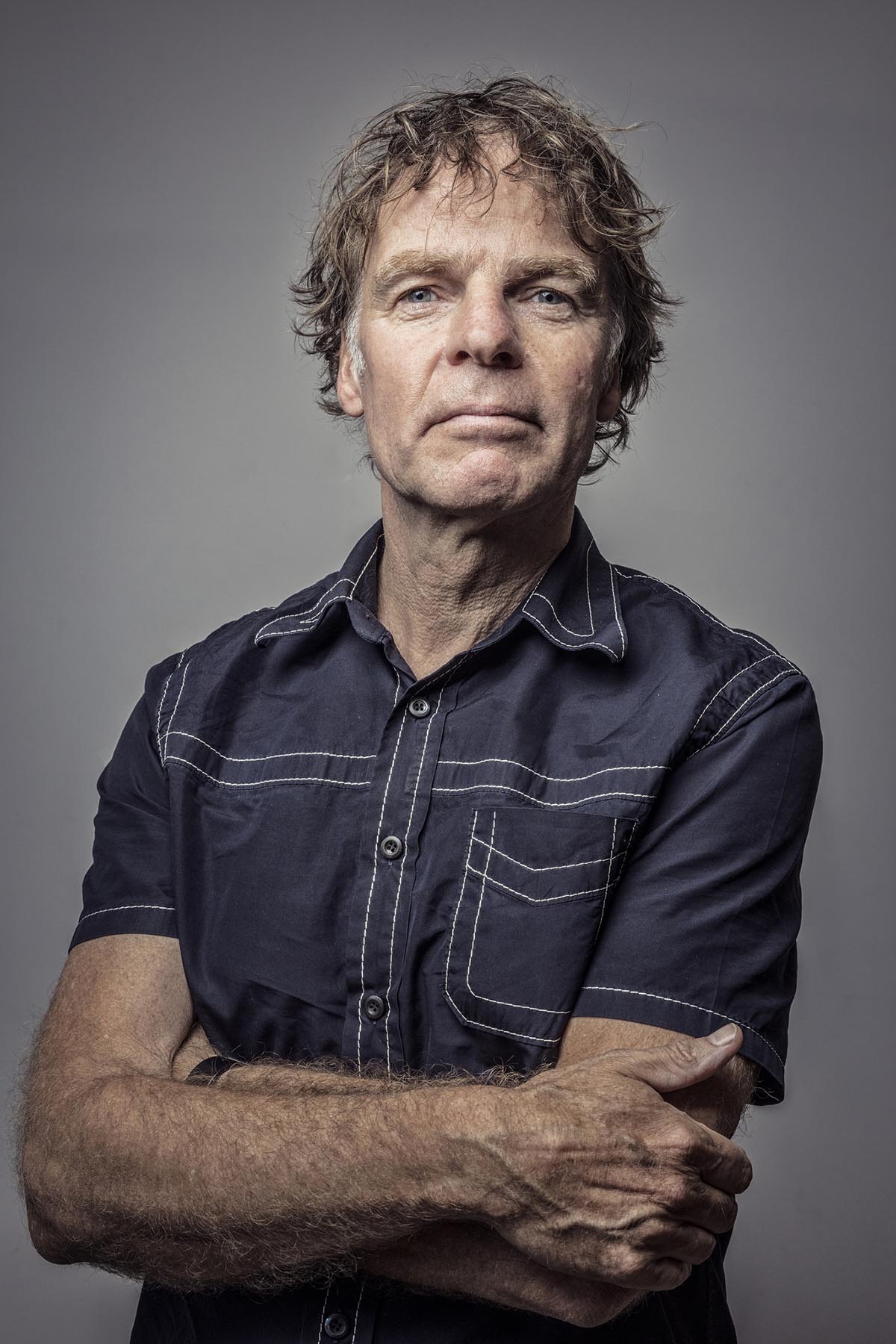
Many of architects still work within some terrifying constraints and copy-cat floor plans for public housing, creating some sort of "standardisation" of housing typologies, according to Dutch architect, urbanist, researcher Prof. Winy Maas, co-founder of MVRDV and founder of The Why Factory.
This two weeks on World Architecture Community, Winy Maas' debate and discourses on public housing are escalated and the public and World Architecture Community readers have positively reacted to the problematic design processes of public housing argued by MVRDV co-founder Winy Maas. In addition to this, some of World Architecture Community readers stated that this typologic "standardisation" is also valid for the new private housing estates across the world.
In World Architecture Community's exclusive interview published earlier this month, Maas highlighted that why many public housing designs were creating the "sameness" and "vapidity" based on standard floor plans and specific budget requirements, controlled by real estate authorities and architects.
"Most of the public housing is ugly, there is certainly a lack of quality and it emerges from the problematic of design for public housing," said Maas, who also added that "but I am a protector and defender of public housing for many reasons, as long as we don’t have an entire 100% middle class we need to work on that.
He added: "It is a very collective enterprise in many ways and it creates quite what I call it an economical collective 'saving box'. So, maybe in fifty years when the cities' dream or middle class is settled, we will have a big amount of public housing. That can then be used to be sold and to be used as part of next wishes and developments, within a richer or more wealthy environment."
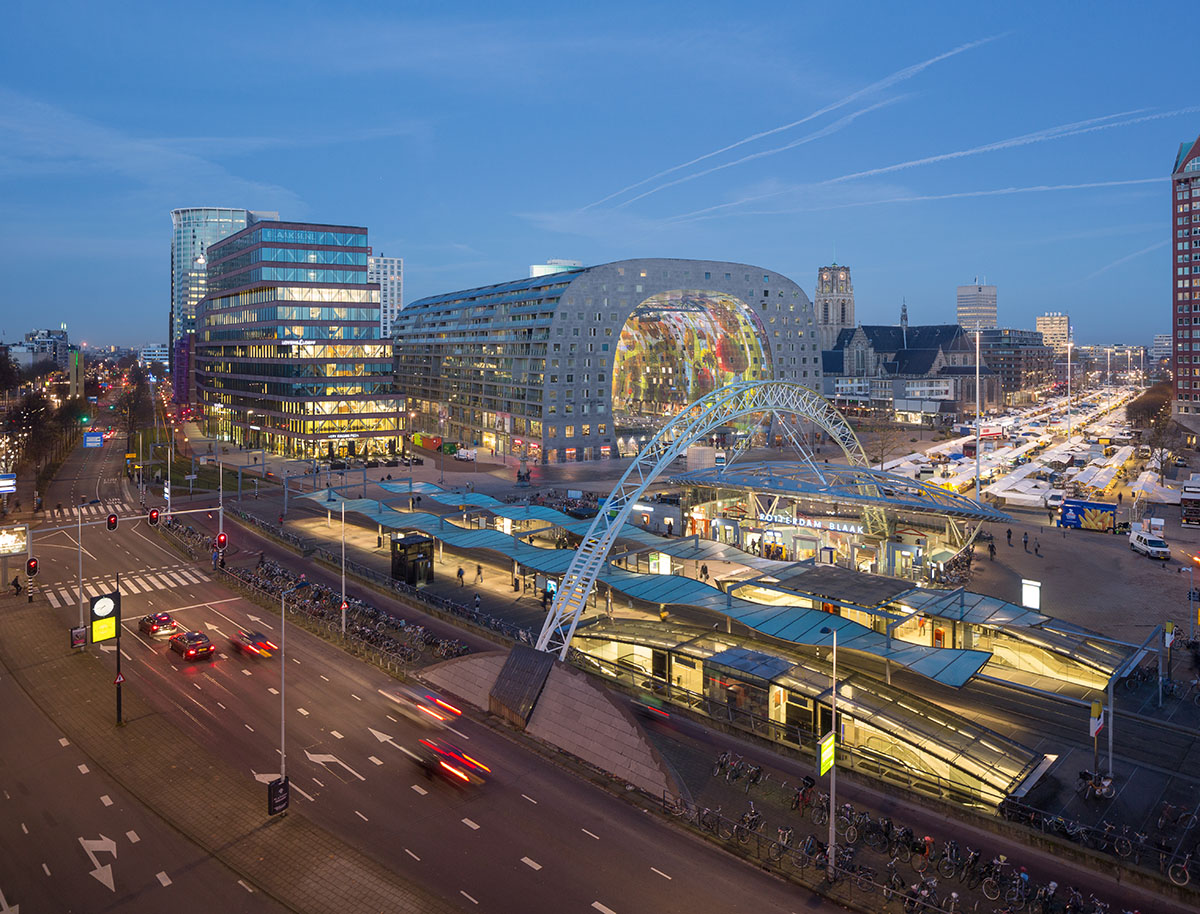
Aerial view of the Market Hall at dusk, looking North West over Blaak station. Image © Ossip van Duivdenbode
Maas, referring to some examples of the development of the public housing in Netherlands, emphasized that "this was already proven, like in the Netherlands that invested in much public housing since the 1920s. When the Netherlands was in the the middle of a crisis in 2008, they used it as a saving account to sell the ground to have some money for other public works and objectives. Now it is repaired a bit again."
"So, this operation can be used to rebalance the utilitarian aspect of the classic housing, maybe we can update the ugliness, the lack of quality: the small windows or small doors, the low ceilings, the inflexible layouts, the lack of green, as they were based on a mimimum package, and had no ecological or aesthetically contributions," he added.
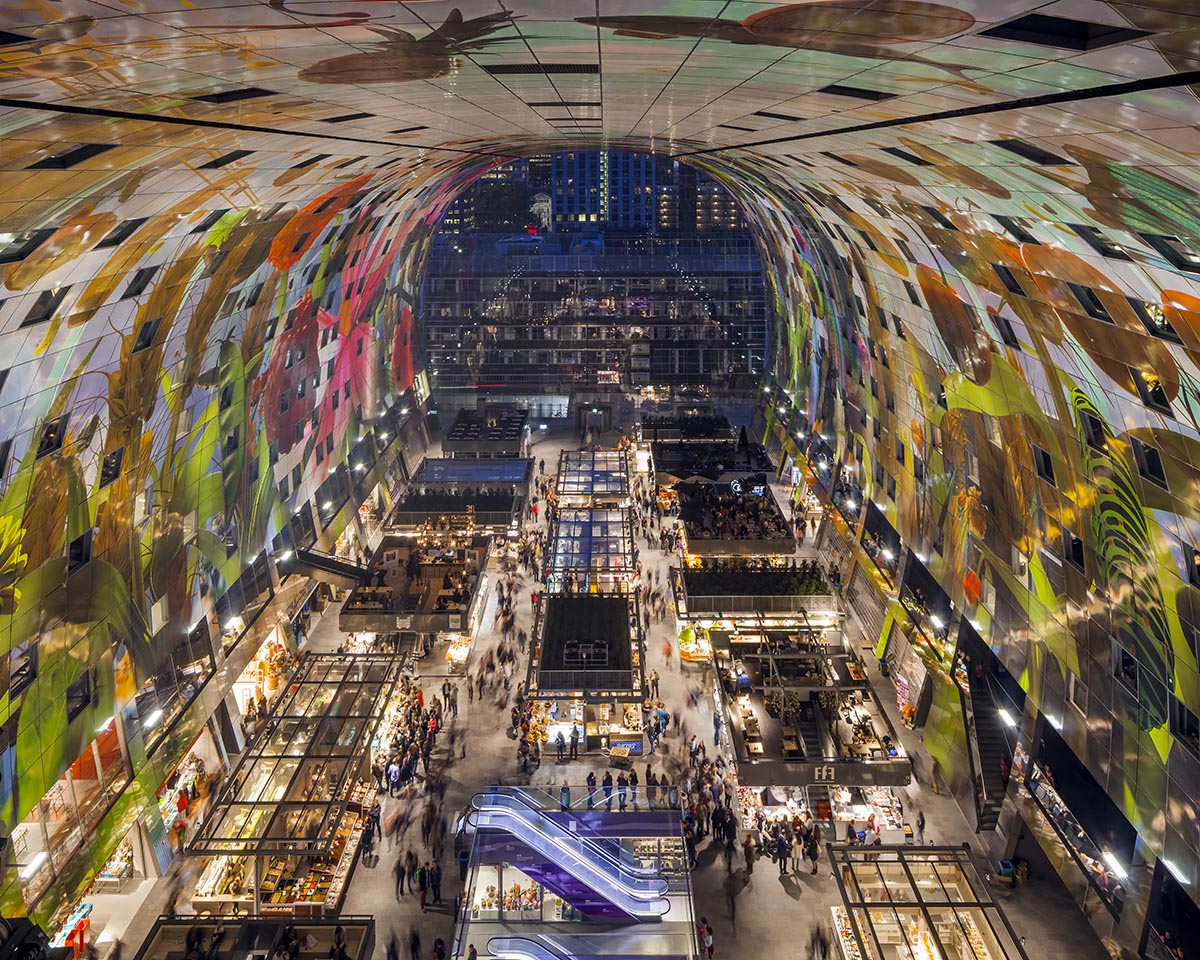
The Market Hall from above at night. Image © Daria Scagliola/Stijn Brakkee
"Many of architects still work within these constraints indeed, and they continue to make hermetic floor plans, horrible small windows, no balconies, etc., with this copy-cat of same housing floor plans that are extruded into a tower, they trap in this hermetic composition of laws and budgets."
"We have to analyze that pattern and we have to make alternatives to escape from that. Besides that, governments have to allow to do that. It is an action from two sides to make that possible," Maas added.
Dutch architect Winy Maas also criticised real estate authorities for public housing since their demands are based on a minimum package and budget excluding liberty in the widest sense. It considerably reduces living quality between interior and exterior, according to Maas.
"Most of public boards demand for public houses based on the fact that every unit has to have a bedroom, kitchen and a living room, so it requires a minimum package and the whole budget is arranged for that without liberty. That is pity because it reduces interior and exterior qualities."
"It would be better to keep this more open and more free. So, if i want to design a bedroom which is not designed for a big bed, with equal space around it and with a ceiling of say 3m high, and instead of that, I would shrink it to a bunk bed size, in a niche, then I would sleep as good and I would have more space for a living, or for a nicer dining room, a bigger balcony, bigger windows, higher ceilings, crazy rooms, etc. But that is not allowed now. What I try to say is create freedom and variety instead of minimal average and mainframe," he added.
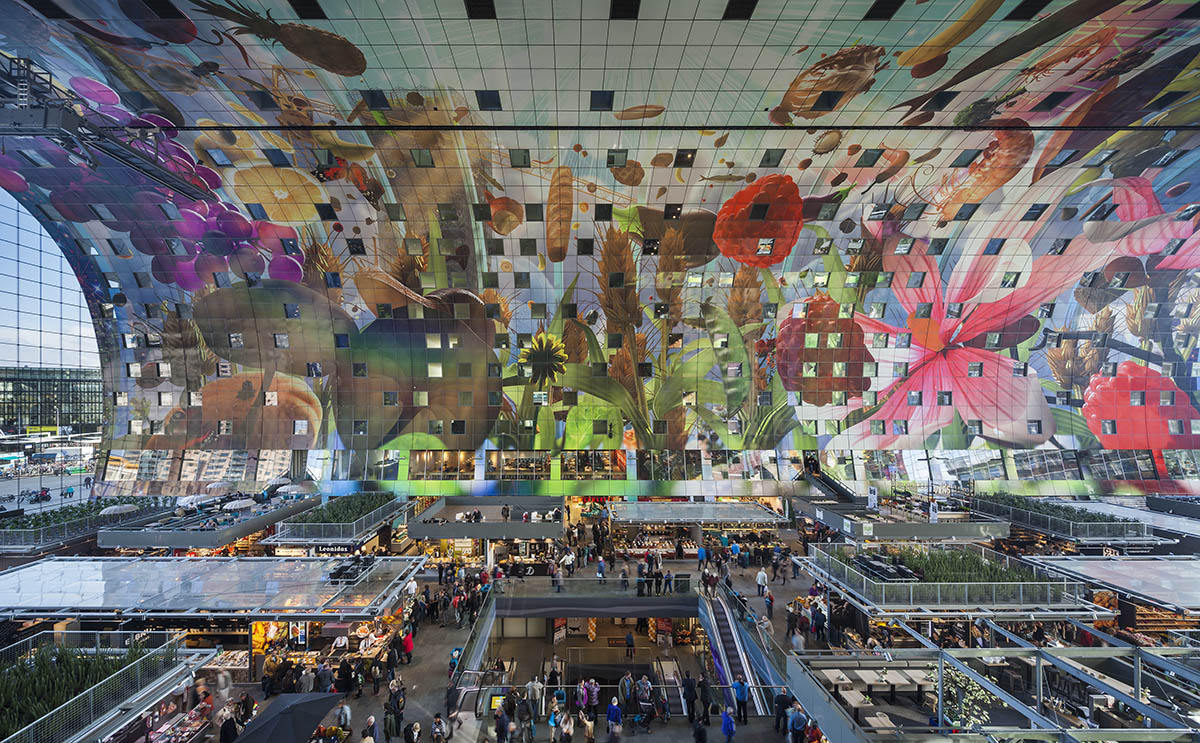
The Market Hall contains 228 apartments, of which 126 apartments were for sale and 102 were for rent. Image © Daria Scagliola/Stijn Brakkee
"We need to educate public authorities to escape from this threatening, hermetic composition of budget and requirements. As an example: in The Why Factory’s new book that comes out soon, called "Hong Kong Crazy Towers", it is all about escaping exactly from this pre-destined housing formats."
"With these explorations, dreams and fantasies of the students, I hope to win the public housing authorities in Hong Kong to make their new towers based on other logics than the current ones. We are supported in that operation by some developers that can be co-financiers in the end," Maas explained.
MVRDV's Market Hall in Rotterdam was a serious breaking point for classic public housing designs, combining housing, food, leisure, living and parking in a different manner. The giant arch-formed building, built in 2014, presents a vivid atmosphere for not only residents living inside but also becomes a public space that can invite other people from outside - like a meeting point with a sense of ownership by many.
According to Maas, the Market Hall is a very 'pop' building because it communicates directly on the possible usage of housing.
"Housing can be used for creating public space and thus the Market Hall can be seen as an advocacy for a next step in housing," he added.
"The building is quite direct and clear about that – it can be seen as ‘pop’. I think, The Why Factory’s book 'City Shocks' with its observations on trend breaks answers to the questions for the Club of Rome. The Market hall and the book of City Shocks are both spiralling acts for evolution."
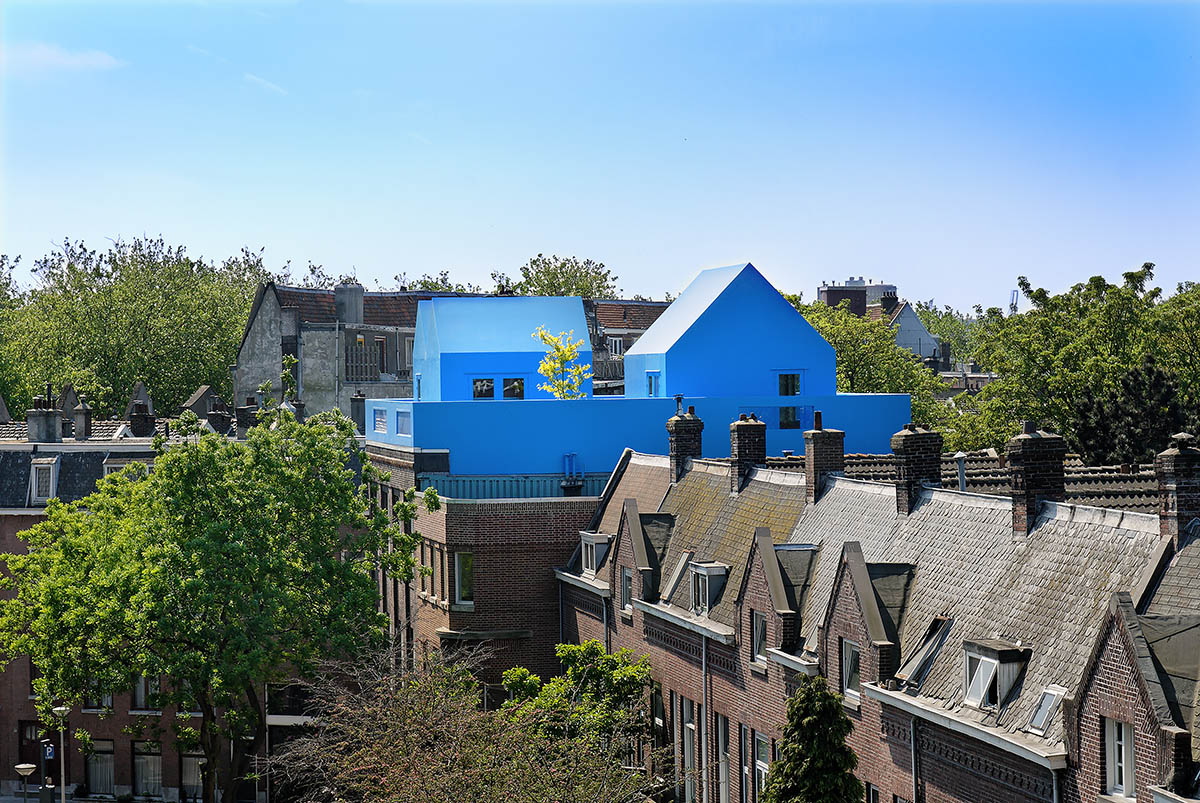
Didden Village in Rotterdam. Image courtesy of MVRDV
The architect also explained MVRDV's design approach in detail, stating that why the studio's buildings were always referring to the bigger picture of architecture to impact some regional or global policies in architecture and urbanism.
Blue Houses - also called Didden Village - is the first realised building in MVRDV's hometown of Rotterdam. Completed in 2006, the project is a rooftop house extension installed on top of an existing historic house and atelier. The bedrooms are designed as separate volumes, small houses in a rooftop village, creating privacy for every member of the family.
"When we designed the Blue Houses in Rotterdam – it can be seen like an advertisement - because it shows that you can build the top of the roofs of the city and that it can densify. It shows that the middle class doesn’t have to escape from the city but that it can build their demands for houses with a garden on the roofs. You can thus make laws and bylaws that can support that in a wider sense and that can even financially help, through tax measurements," said Maas.
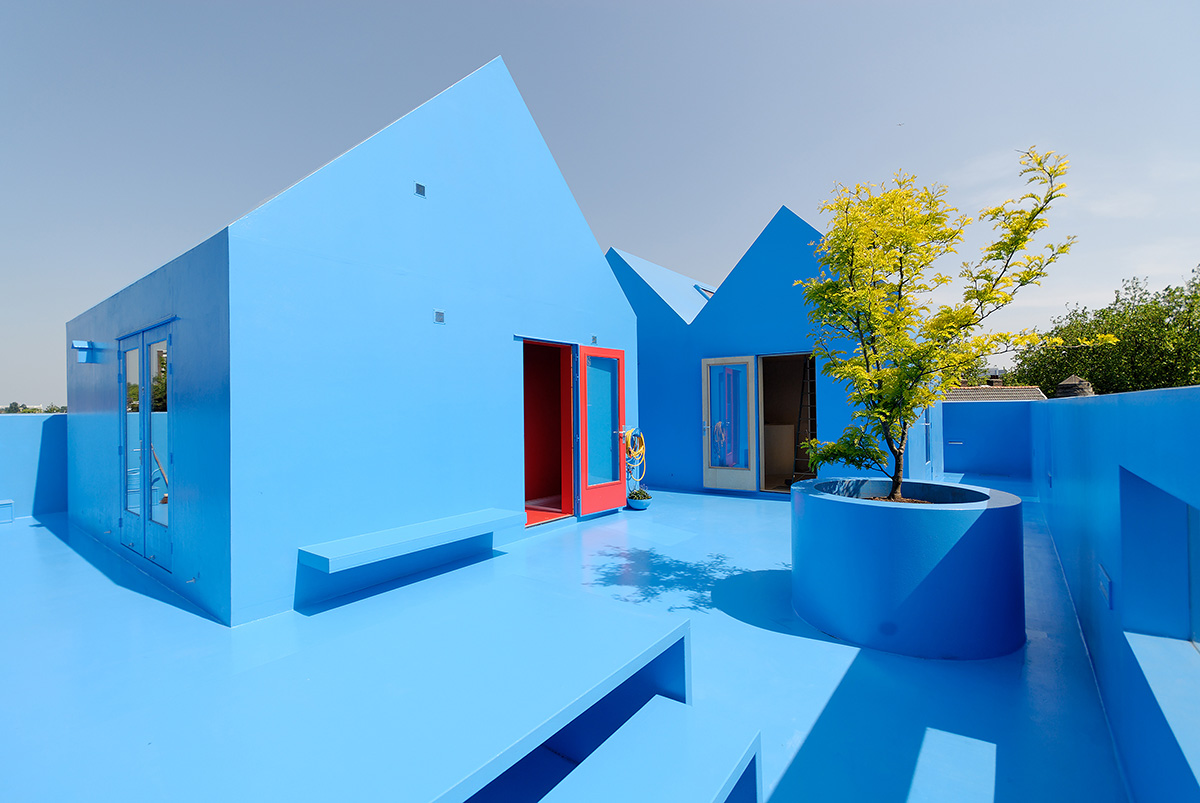
45-square-metre extension is a private residence and features 120-square-metre terrace. Image courtesy of MVRDV
"This makes it possible that we can have the same price than you would have made the house somewhere outside of the city in a suburb or in the countryside. But by the way, in fact, a suburb is much more expensive than a center, as the infrastructure costs are insane for a suburb."
"90% of our cities are really shit and have really bad quality somehow - they are really boring. In order to survive, and yes, monumentalization for buildings can still help," added Maas.
"And that one can analyze and compare the needs of wider objectives, and say something of the situation the city actually is. That can lead to an emphasis of those objectives."
World-renowned architecture practice MVRDV has a wide-ranging project portfolio on different types of scales, sizes, architecture and urbanism. More recently, the studio started to produce a number of projects in Asia, including a 938-metre-long massive urban garden and walkway - known as "Seoullo 7017", which opened to the public on May 20 and welcomed more than 2 million visitors since its opening.
MVRDV is currently working on a new green-infilled urban corridor in Tainan, Taiwan, which broke ground in June. Peruri 88 in Jakarta, Indonesia is one of eagerly anticipated buildings of MVRDV - which is a mixed-use vertical green tower to show how green vertical environment can take shape in the higher densities.
"The building becomes a kind of a "vertical village" and leads to a smaller human scale, which blends with the surrounding. In addition, it also becomes publicly accessible over the roofs, over the blocks, with stairs and escalators and then it becomes thus less hermetic, it becomes collective and it turns into an urban enterprise," told Winy Maas in an exclusive interview with World Architecture Community.
Maas, now 58, founded MVRDV with Jacob van Rijs and Nathalie de Vries in 1993 in Rotterdam, Netherlands. He also founded The Why Factory in 2008 - the research institution and think-tank works for the investigation of future cities within a covered courtyard at the Delft University of Technology.
Winy Maas' full interview can be read from here, with his discussions on other inputs of 'community design', the impacts of The Why Factory, MVRDV's design approach, and the problems of current architectural education.
Top image © Martin Dijkstra
