Submitted by Berrin Chatzi Chousein
Exclusive: "Most of the public housing is ugly" says Winy Maas
Netherlands Architecture News - Apr 23, 2017 - 13:20 19789 views
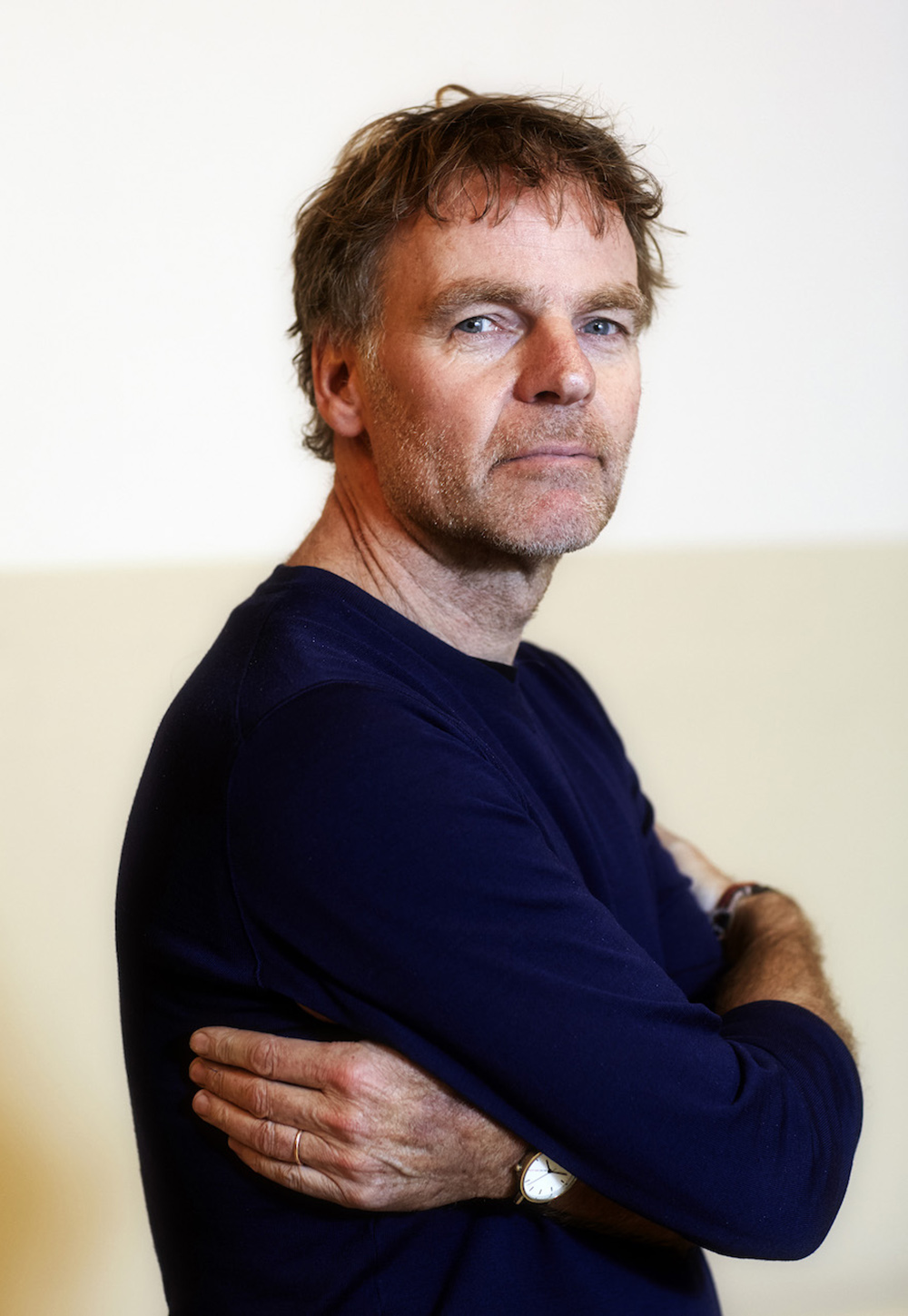
"Most of the public housing is ugly, there is certainly a lack of quality and it emerges from the problematic of design for public housing", according to Dutch architect, urbanist, researcher Prof. Winy Maas, co-founder of MVRDV and founder of The Why Factory.
"But I am a protector and defender of public housing for many reasons," adds Winy Maas in an exclusive interview with World Architecture Community, while describing many disputable demands of design processes for public housing for diverse communities.
Winy Maas, one of the world's most influential architects and researchers in today's vague urbanism and architecture, is provocative, aggressive, unstoppable and daring just as seen in his buildings completed in many cities of the world; ranging from micro-neighborhood projects to higher densities, to delve into new ways of livings and desires.
Speaking to World Architecture Community in this fascinating interview, MVRDV founder Winy Maas cares more about constructing "Future Cities" based on a well-grounded research model with collective work and effort, conducted for many years and to a large extent with his students in The Why Factory, and turned into a ''publication machinery'' as he describes.
What is the most intriguing rationality here is that Maas stays away from very observable slipstream of the notions of urbanism for cities. He doesn't request newness. He invents newness and originality by melting science, fiction, narrative and new life-cycles within the higher densities. In doing so, he still respects and protects individuality in many complex layers of design.
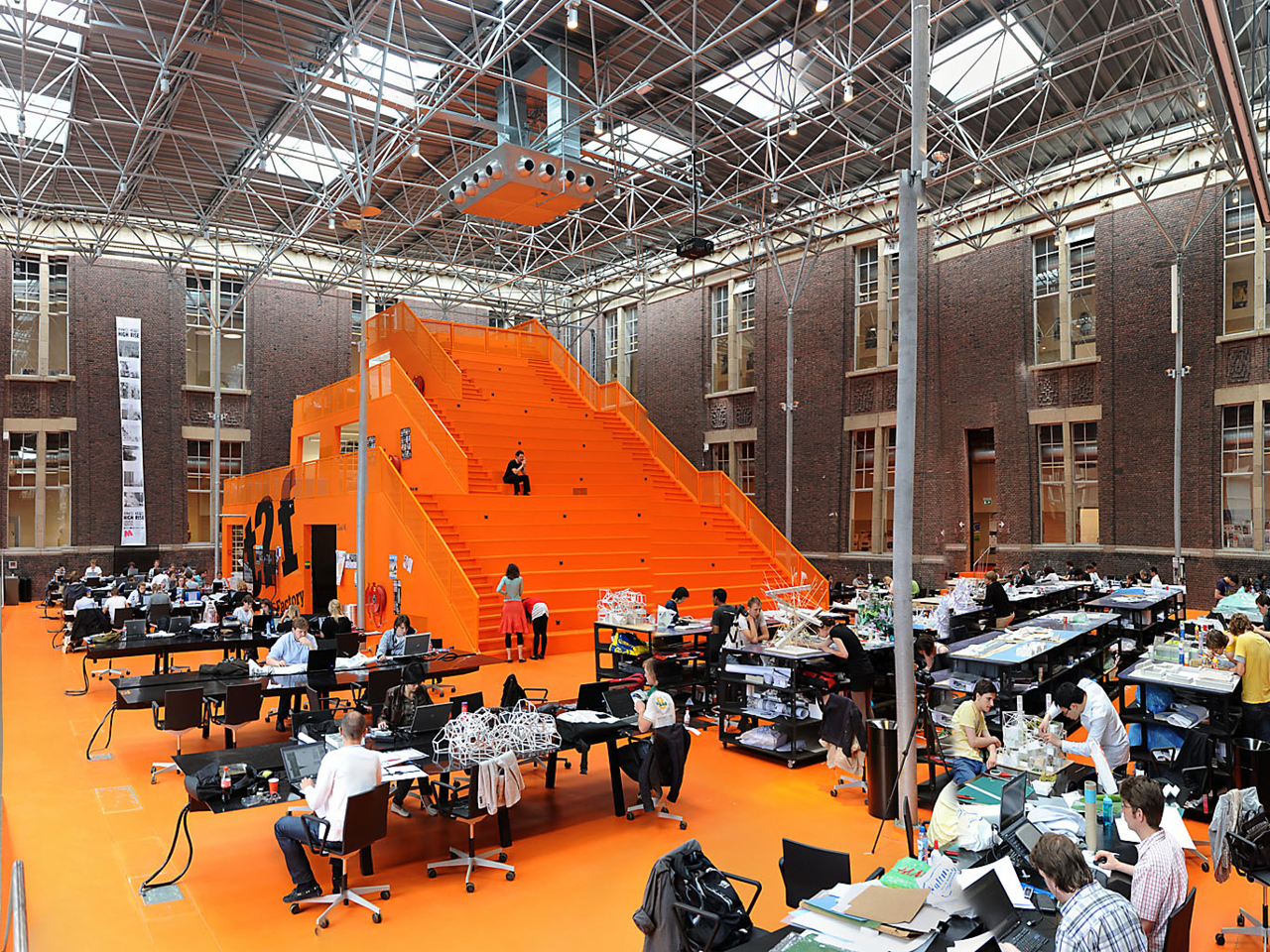
The Why Factory -T?F Tribune. Image courtesy of The Why Factory
"I want to investigate Future Cities - that’s all - I want to construct them in buildings, studies and fantasies. I want to offer students a place where that kind of research can be done - not in a kind of enclosed individualism but as part of a collective work," he told World Architecture Community.
"I think The Why Factory is a model for worldwide explorations, if not beyond. The institution’s model is disseminated by our themes, by our studios in Delft and elsewhere. All of this is realized only through our researchers and our foundation. We accept Master students to make strong aspirations on aspects of the future city."
"I also offer a platform where we are making the books and exhibitions that allow for a more public appearance of the somehow introvert work and energy of our universities. I offer a publication ‘machinery’ where somehow the things become more public and we don’t throw away all the work normally done in the universities. 95% of all the student works in all universities are not visible, and they are completely thrown away - they are not public and they are all individual."
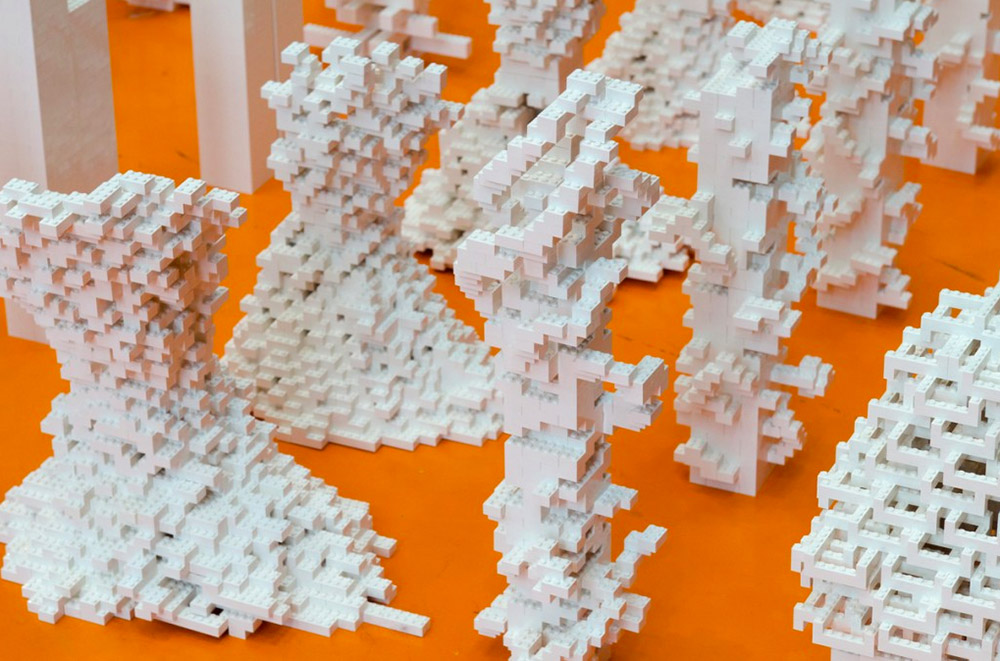
Porous City produces a particular response to our closed and introvert towers/blocks to show how towers can be open and mixed with urban life. The model show is composed of 676 white LEGO towers at a scale of 1:000 that are formally powerful, complex and expressive. Image © Frans Parthesius
Undoubtedly, if we can talk about radical visions, adaptable transformations and more permanent solutions of the future cities, The Why Factory is an experimental model that fuses theory and visualisation, and covering a content that is practically working and requested by many, living in different segments of the cities.
In this sense, it can clearly be said that The Why Factory’s research model doesn’t follow conventional ‘prototypical’ architecture that repeats itself in every city regardless of time and space. It creates and aims for adaptive and more diversified methods. The institution’s research and practice model, in fact, transcends ‘liminal urbanism’ that is only bound by landscape, terrain and structure. More specifically, if the desired future cities are more open, interactive, communicative and far from a self-centred approach, it makes the envisioning and planning of a new multi-layered relationship network inevitable, which allows for newcomers from all classes (modest or rich, middle or upper class) and for their intrinsic relationships.
The Why Factory’s experimental model precisely positions itself in the middle of this design complex and works with a cryptic model of future cities and determines how our future cities will look like. The intention here is beyond speculation – by setting the whole panoply of policies, innovations and infrastructural regulations, The Why Factory demonstrates itself as rich in meaning and formally satisfactory, if existing environment is not exciting enough.
Founded in 2008, The Why Factory serves as a research institution and think-tank for the investigation of future cities within a covered courtyard at the Delft University of Technology, of which Maas is also a graduate.
Maas, now 58, founded MVRDV with Jacob van Rijs and Nathalie de Vries in 1993 in Rotterdam, Netherlands. The world-renowned architecture firm produces a great number of worldwide projects in different typologies, visions and scales, proposing responsive and inventive, fearless structures with its distinctive language rather than being far from very generic entities.
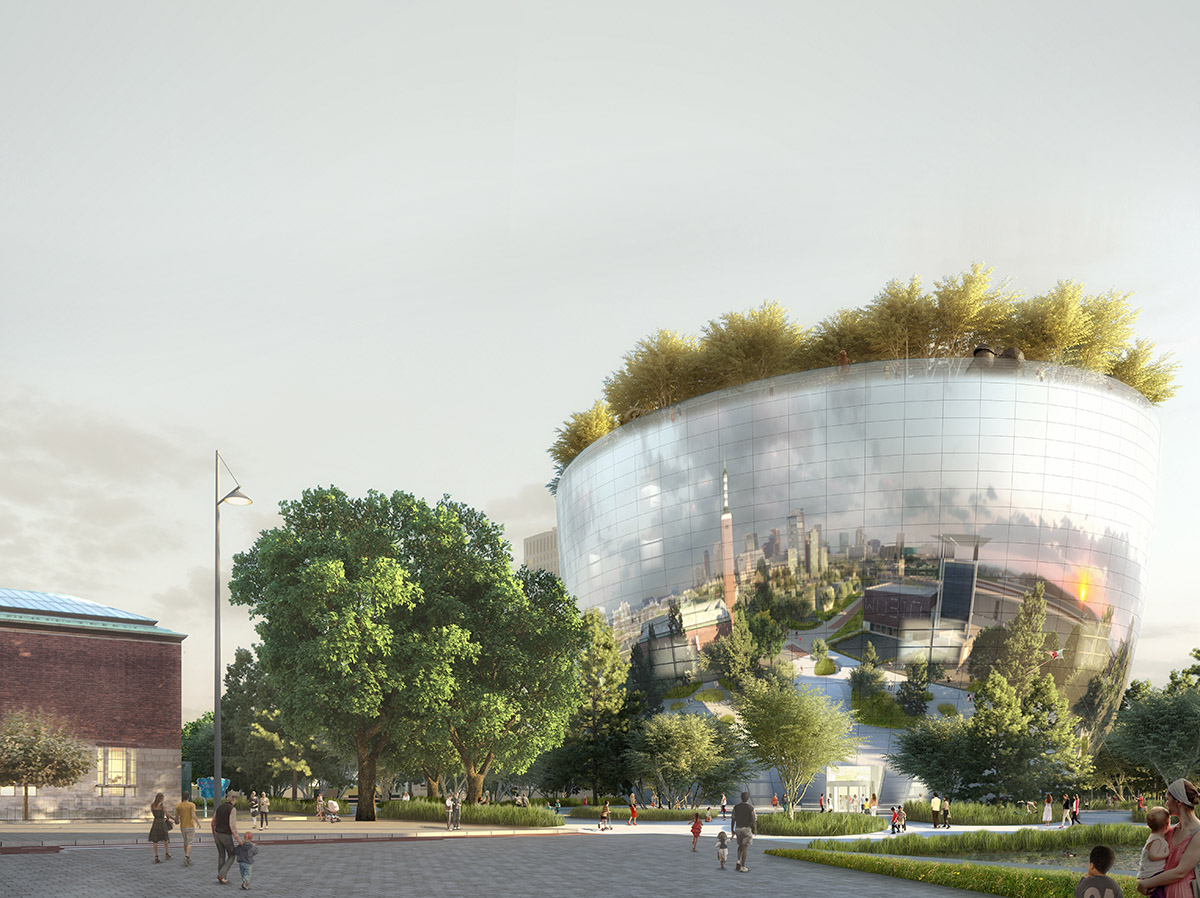
Public Art Depot in Museumpark Rotterdam started construction at the end of March this year. Image © MVRDV
MVRDV recently completed a new private residence in Rotterdam, "Casa Kwantes" - wrapped by curvaceous glass façade, overlooking a beautiful private garden of the house. MVRDV is currently working on the Public Art Depot in Museumpark Rotterdam, a hotly-anticipated project which features a bowl-shaped structure with fully mirrored façade and looks like a dramatic sculpture in the city. More recently, the studio completed "The Seoul Skygarden" – also known as “Seoullo 7017”, a 938-metre-long massive urban garden and walkway, which opened to the public on May 20 and welcomed more than 2 million visitors since its opening.
A giant hollow building called the "Market Hall" in Rotterdam, a shining look-at-me-building or temple of books called "Book Mountain" in Spijkenisse, and fearlessly-designed the "Balancing Barn" in the UK are just a few emblematic buildings of MVRDV completed so far.
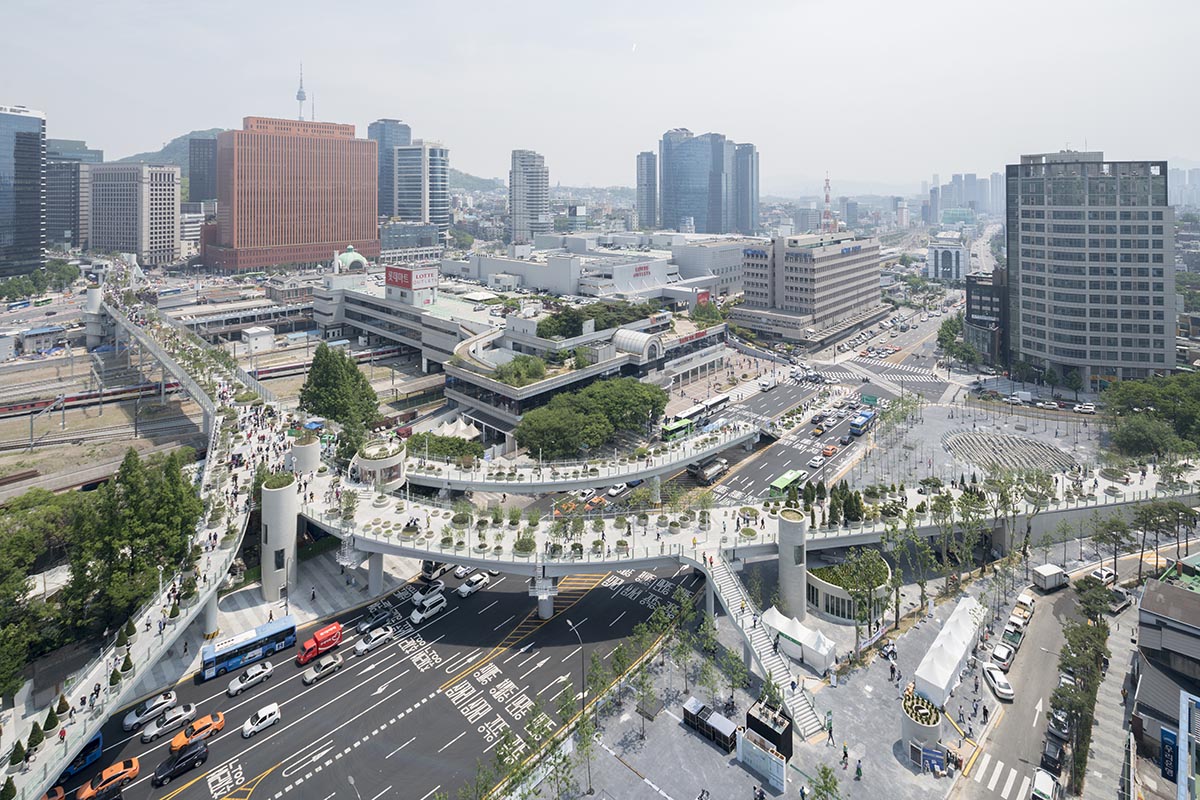
MVRDV's Seoul Skygarden revives Seoul's 1970s station with unique public space and plenty of local vegetation. Image © Ossip van Duivenbode
Winy Maas believes in ''diversity'' and ''collectiveness'' to facilitate knowledge in the complex sets of designs starting from neighbourhood level to macro-level, which may be seen as the most controllable force or tool throughout cities. He re-writes the rules of diverse urbanism in a multilayered context and his research-based design methodologies are unfolded in a series of publications to prove how theoretical knowledge is transformed into the reality.
In this exclusive interview, Dutch architect Winy Maas discusses problematic design parameters of public housing, other inputs of ''community design'', the impacts of The Why Factory, MVRDV's design approach, and the problems of current architectural education.
Read the full transcript of our interview with Winy Maas below:
Berrin Chatzi Chousein: Let’s start with the complexity of city designs. I’m asking this because there are generally two types of architectonics that come out in cities. For the sake of creating sustainable cities or environment, architects are either designing isolated ‘islands’, I mean, very introverted, self sustainable, not communicating with its surrounding - or designing incredibly high structures which are now called ‘vertical communities’ where nobody sees each other while moving in the building. How would you interpret this situation? Do you think the concept of ''sustainable architecture'' created a different morphology/approach or does it perpetuate the typical or the ordinary architecture for the 21st Century?
Winy Maas: Your question is diverse. There are a couple of elements in your question. You mean that the term of ‘sustainable’ refers to an all and ordinary architecture now, is that correct?
Berrin Chatzi Chousein: Yes. But it sometimes changes or creates nuances depending on the context but in general, yes. I think we continue to see ordinary, generic environment where architects stick to the same green concept currently.
Winy Maas: There is a research on the effectivity of green connections. They help for animals, water systems and cooling. But it is anyway good to start with ''green islands'' even if they are isolated and also with ''green high rise buildings''. High rises are indeed isolated elements - there is one door to go in and out and go up and down but there are not so many high rise buildings connected as such, on the contrary, there are many high rises in this context, and if they're connected, they could create more structural and societal coherence. Actually, every project has almost a limited site.
This is how our current society is built up and I don’t see that this is changing very rapidly, which means, everything is project oriented and every project is finance oriented. So, this means that even our roads are project oriented. They can only gradually lead to a more cohesive connection system. Having said that, I think that certain projects have more capacity for connection and for exchange than others. These are the true public space projects as a whole and these are much more collective and therefore more sustainable projects than the singular islands as you say. The only thing is that high rise buildings are or need to be durable because they have an investment and economical value of more than ninety years, hundred years. So, we pay off a skyscraper for almost a longer period than a sewage system. Sewage systems are 80-years in value while skyscrapers are 90-years, in a way, therefore a skyscraper is therefore economically more sustainable than a sewage system for example. In short: infrastructure and public space are very important in the end.
By the way, eternity is very rare in our environments. If you look back to eternity maybe the pyramids in Egypt, they have a kind of longer value more than 500 years. So, there is a low percentage of our built production that is truly sustainable and truly eternal and we have to set true parameters in urbanism in this sense. Secondly, we have to consider a more cyclic system so that we can live with temporariness: out of what material do we construct buildings that are meant for shorter periods like 30 years? In fact, as long as they can be reproduced or they can be reused, they are also sustainable.
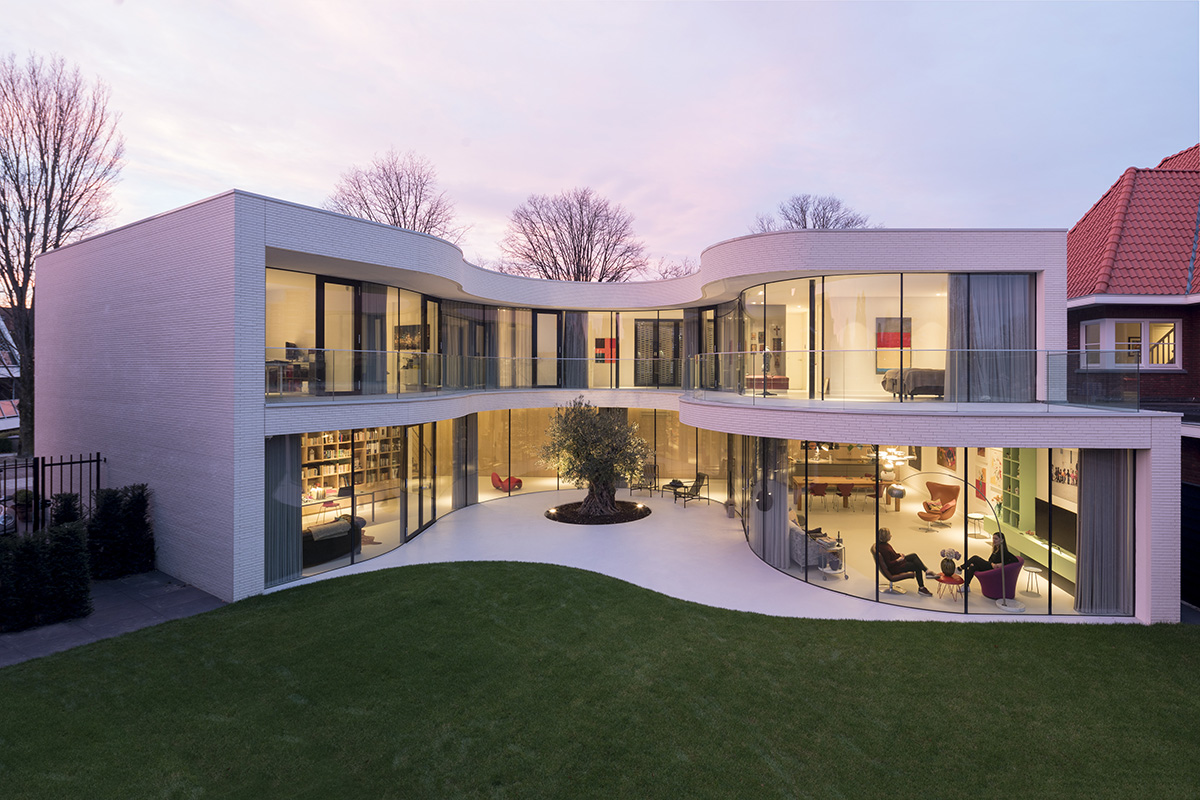
MVRDV completed Casa Kwantes in the west of Rotterdam - a private residence composed of curvaceous glass façade overlooking backyard of the house. Image © Ossip van Duivenbode
Berrin Chatzi Chousein: Yes, I completely agree with you and all of these ingredients are directly related to the program of the buildings but my question is more about (ordinary or generic) aesthetic values or qualities of built environment in the general sense.
Winy Maas: It is fair that aesthetic helps to make developments more sustainable. That is a way to put ‘beauty’ in the debate of sustainability because people love beautiful buildings and when they are beautiful, they will be kept longer and beloved. But, I think it is a judgement on the current or recent building production that need to be discussed more deeply. Which ones will survive because of that? That could be a very nice research or a nice article (as you could do) with all the images of the buildings that might have a chance to live longer.
Berrin Chatzi Chousein: Let’s start from the beginning. You’re designing over 40 years and producing a large number of projects with diverse typologies. As your career evolved, do you think that some parameters or principles changed in architecture pushing you to design unsatisfying things? I mean is there anything that you're not comfortable with since then?
Winy Maas: I was seven when I designed my first building. I was a scout and we designed a ghost house. I still love that because we had to get money for all kind of things. You know when you’re a kid working with scouts, you need to get money from parents or visitors. So, we designed this house in a temporal lunapark to attract parents and to spend money. We transformed the inside of an existing building, turning it into a completely darkened environment by using black plastic, to make the darkest environment ever made. We started to imagine what it would be like being 1 or 2 meters in the house. What do you experience, feel and smell? How would you navigate through that? And we tested different experiences.
I was measuring with my friend things like our longest distance before getting into a panic in darkness when you walk and you start to grasp around to find stability and when you grasp into something – misty or blurry whatever - so that was my earliest architectural momentum. I still like that one.
Winy Maas: Or do you mean, are there some of the buildings that when I looked back that don’t function or that I dislike?
Berrin Chatzi Chousein: No, maybe, you should criticise the design process since then because many things change in the society, the ways you design, architectural perspectives, design methodologies or visions.
Winy Maas: I believe in 'evolution', that means, it is based on an experience you’re going to do next steps (after). There are many societal, economical and technical changes, I have seen evolutions in our work and around me. One thing that impressed me extremely when I was young, were the warnings of the Club of Rome – I was a kid then in 1970’s and that has somehow worked out on me – we were all frightened of their warnings and they were very negative and very apocalyptic but somehow it helped the world to become in the end more green, to become somehow more collaborative and to create objective and collective targets even if it should be stronger and faster. It created a greener and more communicative society and also it created more laws and bylaws on these matters: on greener buildings, greener environments. So, that is quite a strong evolution and my work is dredged in that.
I published some books like Farmax that wanted to give contributions to that process and wanted to incorporate and curate answers from an architectural and urbanistic view to solve issues ‘painted’ by the Club of Rome. So, to begin, yes there are evolutions also in our own work, it started with some contextual density explorations in Farmax, it contined in capacity explorations in KM3. That was also accompanied with designs, buildings, proposals and thoughts. But it then needed deeper explorations and researches, and that’s why we started The Why Factory, to give that a better space.
In one of the books (the series can be seen evolutionary themselves) of The Why Factory - called "City Shock" - we come directly back to the Club of Rome. We somehow wanted to use apocalyptic theories to be tested again in a very theoretical manner. It started with the notion that currently, we look towards the future on the base of trend analyses. So, you have a trend - for instance more green in the city, more middle class are coming up – and you analyze the developments, in cities, in proposals based on that – but how good and ‘true’ is that? So, we tried to explore the concept of 'trend-breaks': when do 'trends' fail? When do other (unknown) trends unexpectedly arise? And the most important question: how do you speculate on that?
In "City Shock" we try to synthesize on that – how to foresee new catastrophes as such and how society would react on that if that happens? I still like that book because it is a bit naïve and naughty. But it is also quite theoretical but on other hand it is part of our reality. No one had expected that we would have trouble with water or that this would become a trend fifteen years ago. The climate change had caused that the rivers have to take more water at more unexpected moments and that they have to be enlarged as we are now working on it. It costs us zillions of euros to make that effort and to make it safe again in that way. Was that truly and timely expected?
Describing the 'unexpected' is of course hard. Can ‘breaking trends’ be a science? I am not sure, unfortunately. So I can only observe and suggest from my own point of view. I am aware that it takes time to then adapt to these rapid situations, but that’s why we have to work on them. Don’t worry, I can define myself as an optimist, but yes, all of these observations have changed my perspectives on the world. I wonder, was I aware at my twenties and working in Yemen, that now, thirty years later, I can hardly go back to Yemen?
I also didn’t expect this amount of populism in Europe and America. And there is also a certain ‘surprising’ way in the societies’ reactions on how to deal with that. But such "imagining the unexpected" also might make somehow our communication better. In the case of populism, we, our office, also have become more direct and became more 'pop' – I don’t call myself populistic but I propose the word ‘pop’ for that. So you can be more direct - less elitist – while being curious, open and progressive – as that are somehow the core counterparts of populism, that is basically reigned by fear. Well, how to destroy fear? "Imagining the unexpected" is exactly dealing with that.
Ironically, I didn’t expect that I have to dedicate my life to destroy fear. And that brings me back again to the Club of Rome that was all about fear. This is hopefully not a circular evolution but a spiral one. Sometimes mankind goes back to certain issues because you have new knowledge on these issues that have already been before, you can answer again on a new kind of level, that’s why, I see evolution as a spiral.
And in a way, the 'spiral economy' is a more proper and better answer to the current discussions on the cyclic economies - they are also spiraling and hopefully they go to another level. Good design or good thinking models in general describe how you level up – like , I hope, the Market Hall in Rotterdam, which is a very pop building because it communicates directly on the possible usage of housing. Housing can be used for creating public space and thus the Market Hall can be seen as an advocacy for a next step in housing. The building is quite direct and clear about that – it can be seen as ‘pop’. I think, The Why Factory’s book 'City Shocks' with its observations on trend breaks answers to the questions for the Club of Rome. The Market hall and the book of City Shocks are both spiralling acts for evolution.
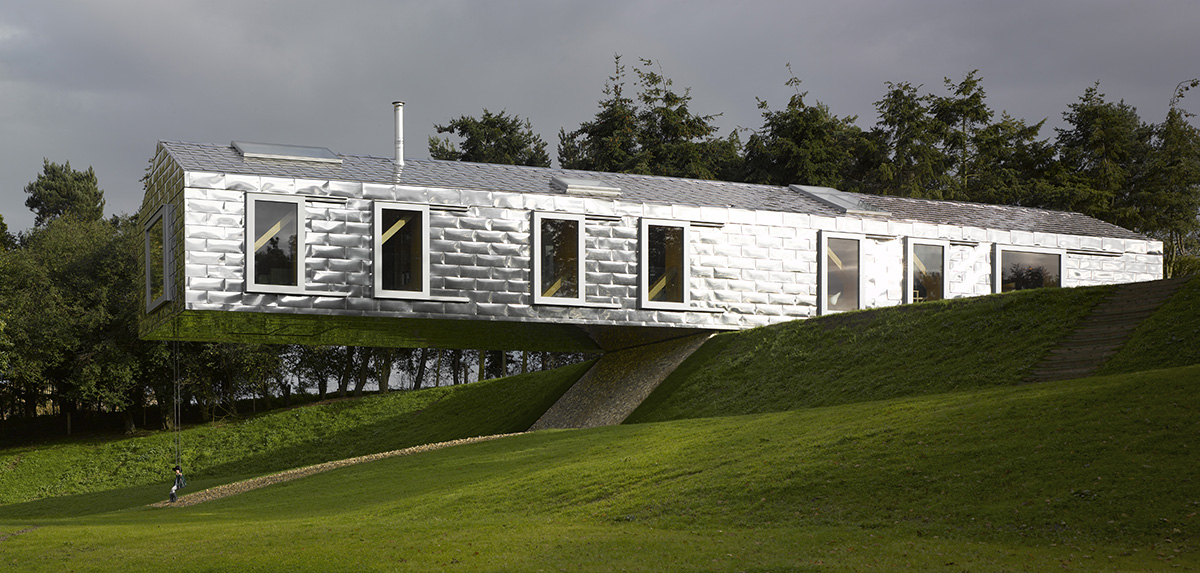
The Balancing Barn in Thorington, Suffolk, UK, completed in 2010 - a holiday rental home gives an uncomfortable feeling on purpose with its unbalanced setting, otherwise you feel asleep. Image © Edmund Sumner
Berrin Chatzi Chousein: When we think about "good communities, healthy communities, sustainable communities, or self-sufficient communities" - I think the term of 'community design' is very problematic in some circumstances. How would you define (sub-parameters) of community design that is workable, communicative, interactive and coherent with its surrounding, plus, the city as well functionally, easthetically and socially? What are the driving forces to create workable communities in the cities?
Winy Maas: What do you mean by 'problematic'? Again, you’re a master in complex and paradoxical observations, which is very nice. We need to work on communities with their pros (togetherness) and their cons (enclosedness). As you correctly observe, because the negative part is that it excludes many as this is basically about a limited group of the people and a limited amount of belonging to each other and therefore they immediately protect themselves against others, so that is a negative component of communities.
This is currently very apparent as you can see that communities are protecting their own environments so much. You can see it in New York and in many European situations. It is basically impossible to make a building next door or they can only be small and invisible. We call it as the "nimby-effect" (Not In My Backyard) that is connected with that community. That can sometimes frustrate more collective developments such as infrastucture, water developments, energy developments, even green developments. However, any collectiveness demands space but that is now controlled and limited if not eliminated sometimes by these actual Nimbies.
Secondly, I'm aware that we need to create communities – and let’s call this a "society" to widen the word - a place where you feel at home and which are open, nice and also safe. But, can that maybe also for unknown people, for any visitor or anybody in that way? We need to give access freely and equally to all, to sources and resources in a way and we need therefore many people in that way to make that happen and that is a society governed by everybody, "democracy" – yes, I'm a fan of it - I find it an important part of urbanism and of great environments that are not only for yourself but also for others, for new visitors, or newcomers. But, what size, what space can we offer for that? That may be your true question.
Communities exist on many scales. Can we have a small neighborhood? Yes. But also, can we we have a city? Yes. A mayor has an important role in that community. Can we do it for a region? Yes. Can we do it for a country? Yes, why not. We have a governance on that level.
Saskia Sassen and Richard Sennett are also working on these issues on a city and regional level and somehow their theories give me a proper scale to facilitate these complex observations and thoughts within the realm of architecture and urbanism.
That vision also needs to deal with diversity; for better and less vulnerable economies, for rich and less vulnerable ecologies, for stimulating and rich cultures. So, how do we need to create and maintain that not only on the level of super mixed neighborhoods but also on the level of super mixed cities and countries? And, shouldn’t it be valid for the globe as well? Yes, the cosmopolitan or global awareness, behavior and role are extremely relevant to that. More and more I would say.
'Living with the other' is the main slogan here - living with others in a maximum level - that's why, I love Rotterdam maybe more than Amsterdam as it is exploring that wider. I also like London in that respect. This strengthens this beautiful paradox that we explored earlier. Communities are closed and open at the same time.
By the way, that doesn’t mean that specialization will loose its meaning. On the contrary, as Saskia Sassen says that ''certain diversity on bigger level also helps for a possible balance'' and again a next paradox comes in. European cities are great example of it. Every city has maybe a certain specialism in the landscape of European cities. One city is concentrating on biotechnology, another city is concentrating on agriculture, or economy, financial systems, etc. So, you can find different roles for cities. This makes it possible that we need each other. We can need stuff from Hamburg or Munich and I can give them other stuff. Finally, the provision of trade emerges that helps to think about diversity for different specialisms as such. This encourages, in a paradoxical way, more stability.
Thus, cities somehow collaborate. The provision of trade and specialisms are also a very classic formula. But this thus relates to spatial planning at that moment: designing cities to specific economies, cultures and people...This "clustering" in that way, combines diversity with stability. That is another observation derived from 'mixture'.
Furthermore, I want to come to my last observation on this level: I should say, I love middle-class. So, if everyone in the world becomes a middle-class person, it will create a bigger chance for an egalitarian society and thus make it easier to accept other diversity within a community. Then, you accept specialisation in different levels more easily. This is a call for the middle-class planet. Philosophers like Spinoza were engaging themselves on that. This observation affects architecture and urbanism enormously because it helps paradoxically to avoid unification. It basically means that when we design for Bordeaux, we do it differently than when we design for Moscow. Even if they have global and shared needs.
By the way, when we design on a neighborhood level, it is clearly expressed by our Vertical Village, for instance, that immediately shows diversity on that level and tries to get that in.
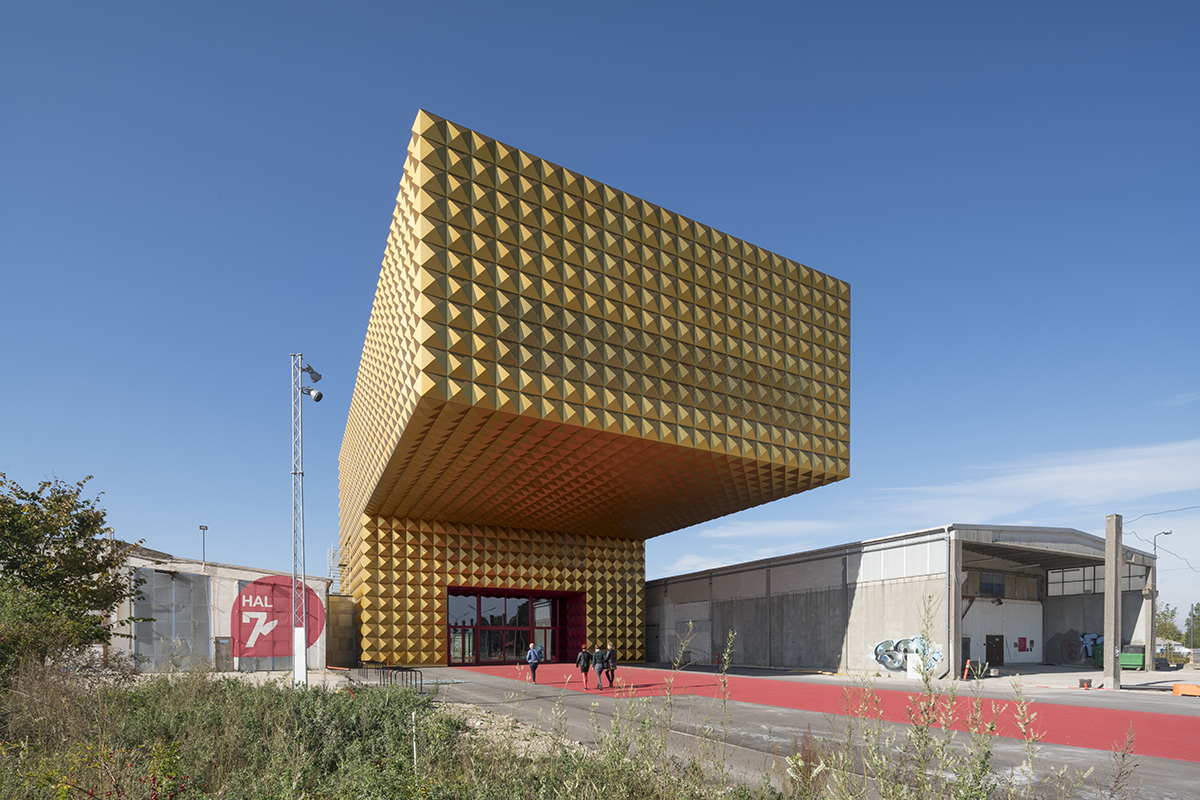
MVRDV designed this gold-studded Rock Museum in Denmark in collaboration with COBE and opened last year. Image © Ossip van Duivenbode
Berrin Chatzi Chousein: Then, if we talk about 'socially-good' communities, or 'healthy' communities and if all these terms require a satisfying/good design for everyone I mean for middle class, or low-income families, even poor class – we still see that many of famous architects are building very luxury and expensive buildings in the cities, even for public housing projects - even by imprisoning us behind very thin and tiny/small windows. What is the reason of that, why are many public housing projects so generic today? Or what is the problem that clients, developers, architects, or the state need to solve in general?
Winy Maas: I am a protector and defender of public housing for many reasons, as long as we don’t have an entire 100% middle class we need to work on that. Secondly, it is a very collective enterprise in many ways and it creates quite what I call it an economical collective ''saving box''. So, maybe in fifty years when the cities' dream or middle class is settled, we will have a big amount of public housing. That can then be used to be sold and to be used as part of next wishes and developments, within a richer or more wealthy environment.
This was already proven, like in the Netherlands that invested in much public housing since the 1920s. When the Netherlands was in the the middle of a crisis in 2008, they used it as a saving account to sell the ground to have some money for other public works and objectives. Now it is repaired a bit again. So, this operation can be used to rebalance the utilitarian aspect of the classic housing, maybe we can update the ugliness, the lack of quality: the small windows or small doors, the low ceilings, the inflexible layouts, the lack of green, as they were based on a mimimum package, and had no ecological or aesthetical contributions.
Most of public boards demand for public houses based on the fact that every unit has to have a bedroom, kitchen and a living room, so it requires a minimum package and the whole budget is arranged for that without liberty. That is pity because it reduces interior and exterior qualities.
It would be better to keep this more open and more free. So, if i want to design a bedroom which is not designed for a big bed, with equal space around it and with a ceiling of say 3m high, and instead of that, I would shrink it to a bunk bed size, in a niche, then I would sleep as good and I would have more space for a living, or for a nicer dining room, a bigger balcony, bigger windows, higher ceilings, crazy rooms, etc. But that is not allowed now. What I try to say is create freedom and variety instead of minimal average and mainframe.
We need to educate public authorities to escape from this threatening, hermetic composition of budget and requirements. As an example: in The Why Factory’s new book that comes out soon, called "Hong Kong Crazy Towers", it is all about escaping exactly from this pre-destined housing formats. With these explorations, dreams and fantasies of the students, I hope to win the public housing authorities in Hong Kong to make their new towers based on other logics than the current ones. We are supported in that operation by some developers that can be co-financiers in the end.
Many of architects still work within these constraints indeed, and they continue to make hermetic floor plans, horrible small windows, no balconies, etc., with this copy-cat of same housing floor plans that are extruded into a tower, they trap in this hermetic composition of laws and budgets. We have to analyze that pattern and we have to make alternatives (described above as the bunk-bed solution for instance) to escape from that. Besides that, governments have to allow to do that. It is an action from two sides to make that possible. I think, certain countries already did that a little bit and opened up this discussion like the Netherlands and Denmark. They put extra money in public housing to make that possible, and to find in the economic growth a possible payment system for that.
We apply that logic in other countries, not only in the state system but also in the private sector if the public sector fails to do it – like in Russia. There is a good example of a company that wants to build lower middle class housing with higher quality. That jumps into the gap of the Russian market, where cheap public housing is hardly in production, and middle class housing is unaffordable for many. It is somehow an ‘Ikea’ concept and it puts a new taste and freshness in it.
I think, it is a very good process within a country dominated by a very oligarchic politics and that has a duty and potential in this kind of a parallel world.
It might be good to write a special article or book on that kind of developments regarding how that is happening in different ways and on different places of the world. That would be a cool book for the next public housing, accelerating our upcoming middle-class and getting rid gradually of poverty. Yes, make that book-Go!
Berrin Chatzi Chousein: Even if I publish that book, I don’t think that I will change the visions of some developers or the vision of state or clients because it is very difficult to communicate with developers I guess because if we start to talk about money or budget, nothing changes. I think, we again turn back to the same formats. Maybe we need to see some concrete results to be convinced.
Winy Maas: You are pessimistic, but also right. There are many escapes. It can be very hermetic world but there are still good examples coming up that inspire sometimes developers for a couple of reasons. One is that not all the developers are monsters and some of them have humanitarian objectives and we can always try to play on that emotion. The other one is that some developers aim for 'uniqueness' in a competitive sea of awkwardness. So, if you want something to be unique, actually it works and helps better.
Berrin Chatzi Chousein: Yes, that can be true, maybe we should try – try to insist on something.
Winy Maas: Yes, everyone has to do that, you, me, and they. Our success factor is maybe based on that type of dialectic and conviction on how to do that. But I can’t explain all the tricks, ha?
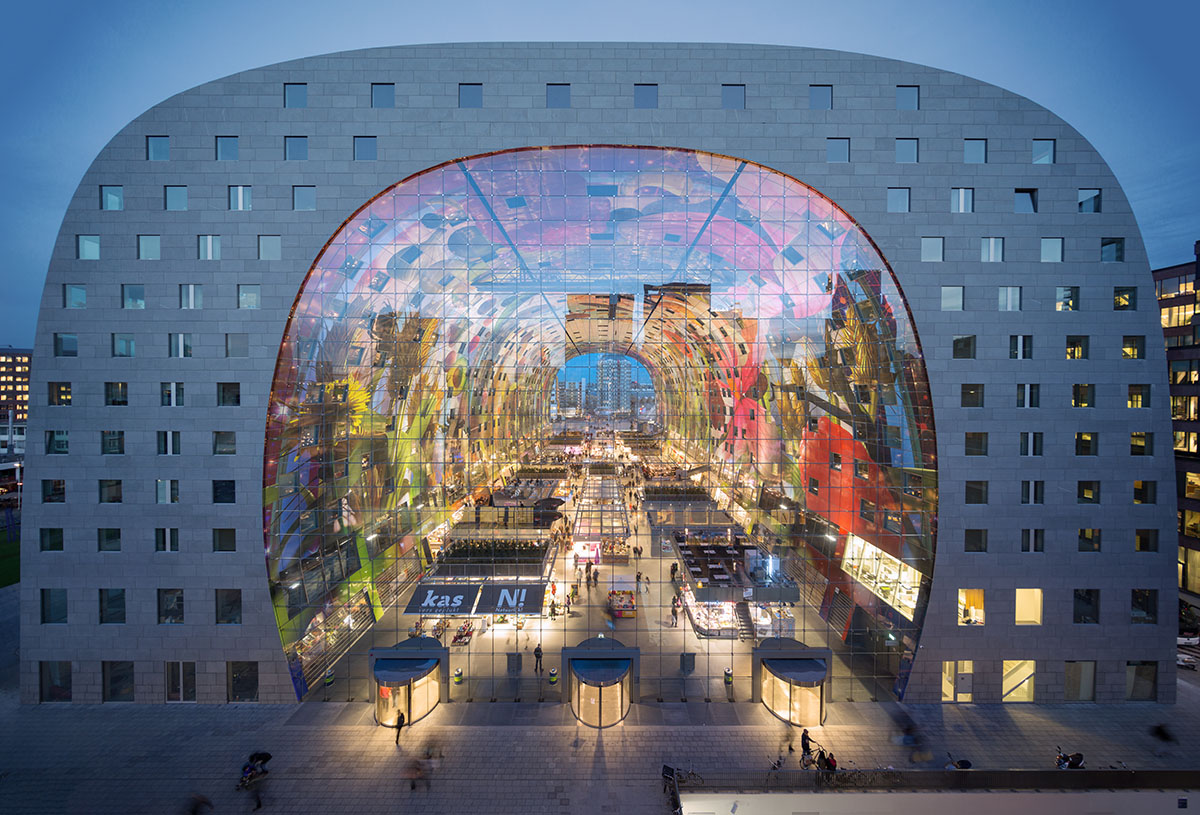
The Market Hall from the West at dusk, completed in 2014 in Rotterdam. Image © Ossip van Duivenbode
Berrin Chatzi Chousein: MVRDV produces a large number of projects with different scales, typlogies in different cities and your formal attributes change for each project. In this case, we can’t talk about specific architectural style of MVRDV, but on the other hand, the most interesting one is that everyone can realize it is the MVRDV building when we see it in any place or country. How would you define MVRDV’s conceptual approach by this way?
Winy Maas: That is the good question. This question was asked to me in another way by many. One element is that the differentiation shows openness and liberty. It shows an interest in the need for diversity. Any situation deserves its own answer. We also believe in "biodiversity".
But, our buildings share some other elements - they are quite direct, they are not mystical, they have idealistic elements, they want to be constructive, they are always referring to a bigger scale and are always trying to be prototypical so that they can be applied on a wider scale.
They share an activeness, I used verbs for that in KM3, maybe you remember it – what can a building do? And we build a repertoire on that. A building can stack to strive for intensification, so we have more 'stackers' in our repertoire. A building can be covered by green, so there are more ‘hills’ in our repertoire. We have a lot of hollow buildings where you make hollowness for other ‘free’ functions like in the Market Hall. So, I can line up an overview of techniques or of different verbs in which the buildings become like actions for a wider agenda, and in our case - densification.
And last but not least, they always have a sense of relativism which is decribed by humor or irony in it. Maybe that is the potpourri or mix of ingredients that brings projects from silence to revolt.
Berrin Chatzi Chousein: Ok, this leads me to another question; tell me about your obsession with "Bigness" in architecture? I think most of your projects are out of scale (I'm not criticising by the way) in terms of their internal programs. For example, the Market Hall (showing how a food/shopping can dominate the space or total opposite and everyone can spend hours in this space) Book Mountain is a sublimation for the books and the building itself and the other project is the Public Art Depot, which recently construction started on it. What I’m trying to say is that they are all talking about "Greatness", "Bigness" rather than its programmatic approach.
Do you think that people are always interested "monumentality" in today’s contemporary architecture?
Winy Maas: Again, nice question and your observation is correct. Yes, they touch larger scales as I said before. But I don't want to loose the human factor in that like in the Market Hall's windows and stalls. And yes, they certainly want to monumentalize some elements and bring them thus under the attention of a wider audience.
Berrin Chatzi Chousein: So, you accept this, you create them intentionally, right?
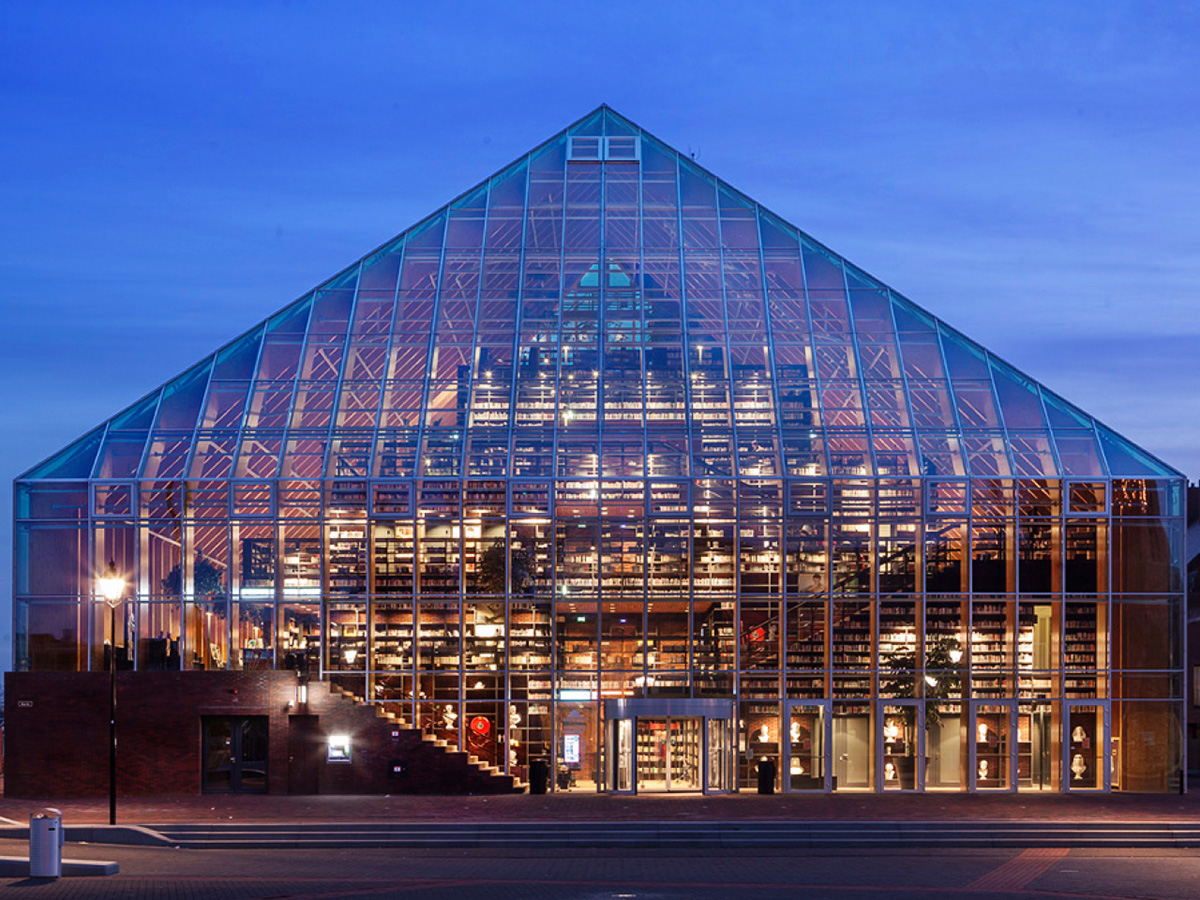
Book Mountain in Spijkenisse, The Netherlands completed in 2012. The library features public facilities and a chess club and environmental education centre, as well as retail space and offices. Image courtesy of MVRDV
Winy Maas: Yes, maybe this "monumentalization" can be seen as "theatralization". You could ask why do we do that? For a bigger awareness. For instance, in the Book Mountain, a public library, there is a task to work on that awareness of 'learning'. In this case, the building not only creates a nice environment for reading and a nice order of books by its linear spiral concept but also the glass cupola with the giant mountain of books attempts to get people in, and to show how many nice stuff there is there. It supports an attempt of the government to get people reading, to get a higher education level in a somehow low IQ municipality. The building basically says 'read me!'. It is advertising the books, day and night by showing it.
Yes, that has a monumental aspect and it becomes also a tool as one politician said that "this is the most social-democratic building I have been to". The building is indeed educational and very political. Being one part of politics or working political, I think, is one of the key parts of urbanism anyway. It is unavoidable and can be actually useful. This refers to a larger operation in that way, and somehow it works. It attracts more people than expected. So, mission completed I would say in this case and yes, monumentalization helps in different ways.
But another element might be: should we imagine a city where every building is monumental? Isn’t that what you imply?
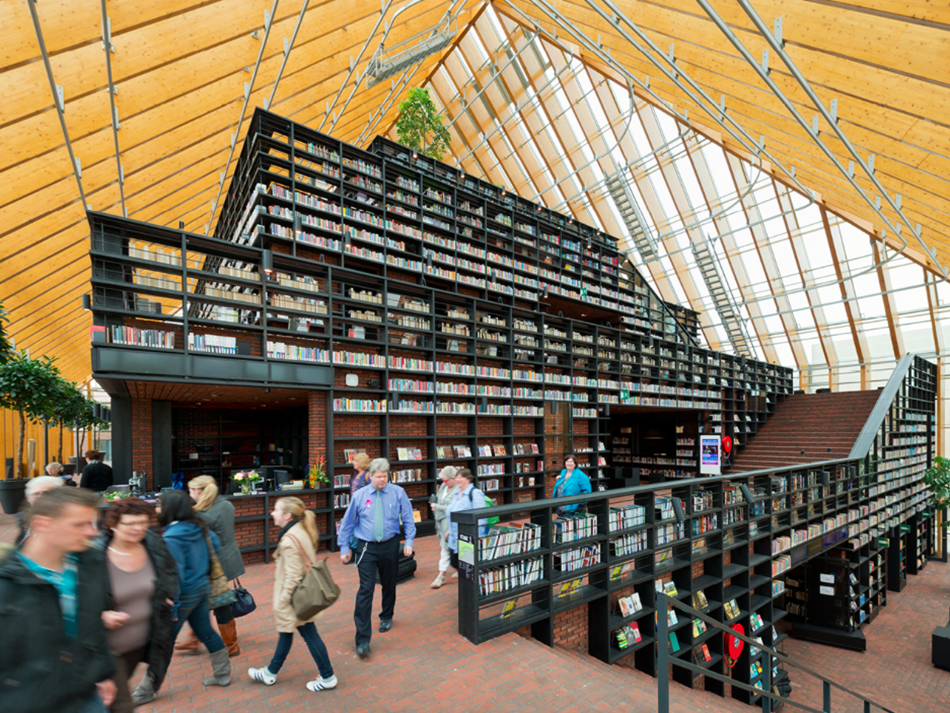
A mountainous effect invades the interior of the Book Mountain with numerous books presented on the dark shelves. Image courtesy of MVRDV
Berrin Chatzi Chousein: Ohh noo, no!
Winy Maas: Well. We are not that far yet. For instance, we have four buildings in Rotterdam and millions of modest buildings that surround them. 90% of our cities are really shit and have really bad quality somehow - they are really boring. In order to survive, yes monumentalization can still help.
Then I can maybe read your question as: "what do you monumentalise"? And that one can analyze and compare the needs of wider objectives, and say something of the situation the city actually is. That can lead to an emphasis of those objectives.
For some people, 'monumentalisation' can be considered or seen as negative as they feel intimidated and oppressed. That asks for a human monumentalisation; human and manifest. I am looking in that respect for, say, 'good' monuments, good icons. What do they emphasise? What can they do for society?
I am happy to develop a deep critisism on the content of icons and monument, but also on the emblematic and the needed 'emblematicness'. Shouldn’t we also talk about the positive aspects of "monumentalization"?
It is a vulnerable and very contradictory word and you choose it on purpose - I accept that and I agree with that, but where are the moments that you are on the say unproductive sides of this definition of monumentalization? Can you see the productive side also? That is tricky zone and yes, I am in the middle of it.
I think that "Bigness" as Rem Koolhaas introduced, is also an interesting term in understanding urbanism, that is, the bigger picture of architecture because of the globalization and regionalization. Everything becomes also quite similar everywhere. I see that architecture can help (up to a certain point) larger issues; it is monumetalizing these bigger aspects. It can maybe point probable and possible escapes for that.
One of the most important thing in our projects is the question: why do we design that house there? And what can it achieve in the wider perspective?
When we designed the Blue Houses in Rotterdam – it can be seen like an advertisement - because it shows that you can build the top of the roofs of the city and that it can densify. It shows that the middle class doesn’t have to escape from the city but that it can build their demands for houses with a garden on the roofs. You can thus make laws and bylaws that can support that in a wider sense and that can even financially help, through tax measurements. This makes it possible that we can have the same price than you would have made the house somewhere outside of the city in a suburb or in the countryside. But by the way, in fact, a suburb is much more expensive than a center, as the infrastructure costs are insane for a suburb.
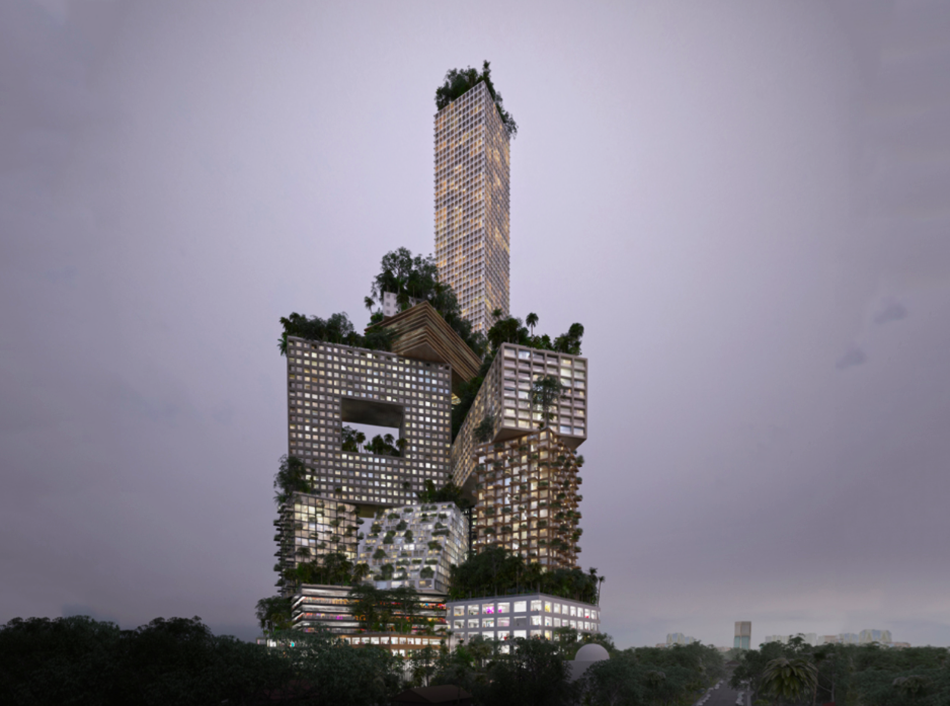
Peruri 88 in Jakarta, Indonesia creates a mixed-use vertical green tower to show how green vertical environment can take shape in the higher densities. Image courtesy of MVRDV
Berrin Chatzi Chousein: We know that most of symbolic or emblematic buildings (or super-tall buildings) are associated with capitalist trends rather than seeking for a positive catalitic change for their surroundings; particularly in New York and London and they are standing alone in the context. If we talk about MVRDV’s "Bigness" or "Monumentality" as a formal and contextual approach, what it is the trick point that makes you privileged in this way?
Winy Maas: Hmm. Dense projects make sense because they can compactize cities. But they are still (and till when?) more expensive. The real question is here: how do you finance density? And how do you make that more acceptable? It also allows for a debate, a certain influence and a reflection on the given program. Then you can start to suggest a better mix of programs, add social housing or cultural facilities. I think, they are very important elements that you can suggest and later you can prove that by your building. But that doesn’t always happen, to be honest.
There are situations where you could do that. For example, we try to ask for an extra two to three months at the beginning of any process. In these initial period, you are able to discuss with the client in what kind of conditions that project can have a better meaning and effect, and by doing so to enlarge its perspective and picture?
To give an example, when we have been asked recently to design a shopping centre in Jakarta – we suggested in the first discussions to the client that the shopping centre might be acceptable if it forms a public accessable 'hill' in Jakarta. Besides that, if the program is then combined with much more plantations, and with a public park on the roof, that can store both water, and can be used for the cooling of the building and the environment. So, that was accepted after checking and proving the financial components of that thought. In this case, even if it is a hyper capitalistic enterprise, a pure shopping mall can extend its meaning and role in this program.
The nice moment is that the client comes also with visions about that project, and of course, the approach will bring some extra economical benefits.
At that moment, you touch on emotional components. If it wants to long for a building that is more than only a money maker, it becomes touchy. This is also the bigger status or bigger statue for architecture. And thus, even pure capitalistic enterprises might have wider impacts or wider possibilities. I know it is a small contribution that you can do, but it helps - beyond the formal elements in that way.
I think, the Peruri Towers (Peruri 88), located in the evolving downtown of Jakarta, has a strong urban aspect. It is basically an economy driven enterprise for a skyscraper. But, it achieves that by a layering of the programmes and by repositioning them as blocks, neighborhoods in an extravagant way. The building becomes a kind of a "vertical village" and leads to a smaller human scale, which blends with the surrounding. In addition, it also becomes publicly accessible over the roofs, over the blocks, with stairs and escalators and then it becomes thus less hermetic, it becomes collective and it turns into an urban enterprise. The blocks that we stack on top of each other for the Peruri Towers create also an 'open heart' for the building where we don’t need cooling instruments on the that part of the building. Thus the tower becomes more accessible and uses less cooling devices. It has a slightly more open relationship with the environment, the city and the nature, it already enlarges the role of sustainability and effect of it towards the city.
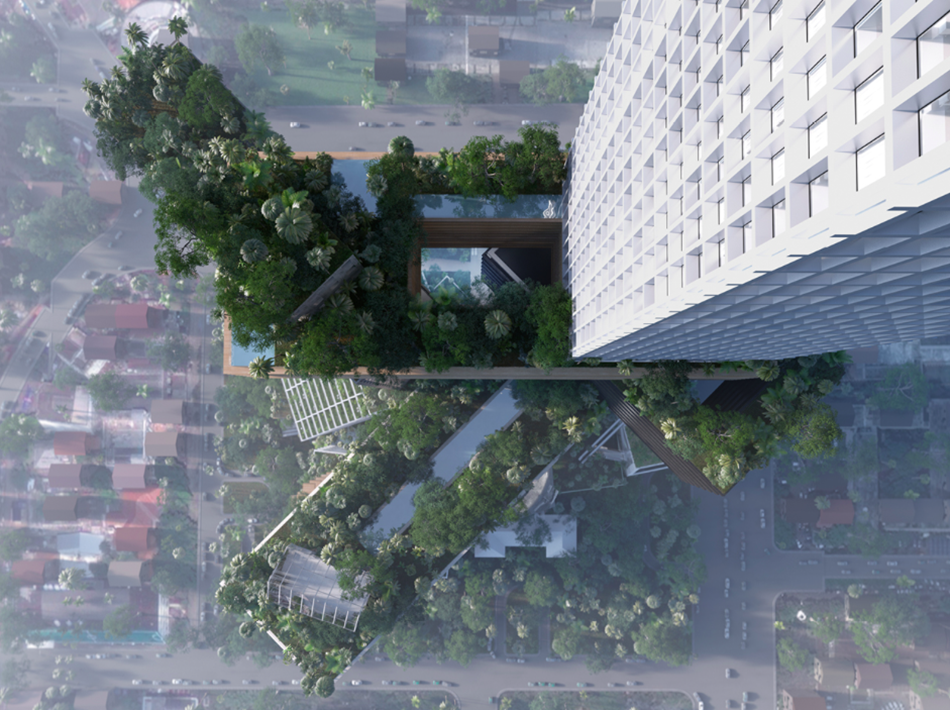
Peruri 88 proposes a group of irregularly-arranged volumes with plenty of green plantations, designed in 2012. Image courtesy of MVRDV
Berrin Chatzi Chousein: Would you design for Donald Trump? Or in what conditions?
Winy Maas: (Voaawww) That is a harder one. Uptill now, he never asked us. Generally, towers are often the best for real estate, developers, companies but many of them lack some extra values. They are only evaluated in square meters. They are somehow very introvert – they are the opposite of Peruri Towers I can say. They could be more ambitious in that way. So, how can they contribute more to the social and green city?
But, your question is more complicated, of course. If he asked us to design a tower which has aspects that I was just mentioning, then we might do it. If it would engage in that operation with social or affordable housing, to make it accessible for a wide range of people, then, I think yes, I would do it, and if that project could have a good meaning and contribution for everyone, why not?
However, if people ask me, what do you think about his current democratic behaviour, well, I have sincere doubts. So, your question is interesting in that way.
Berrin Chatzi Chousein: You also teach at the TU Delft. As being part of an architectural education, how would you evaluate the current architectural education system? How does it evolve? Do you think that it is much more technology-based rather than being innovative with offering alternative models? Are there any deficits in architecture education that need to be solved?
Winy Maas: You have again very long question. Deficits in architecture education? Yes, there are. For a long time, architectural education gained meaning to educate architects to express themselves by concentrating on their private design. And that have led to some habits that some teachers ask their students to design a building that they we were currently working on...I would call that the "simulation technique": what if you were me. And, there is a danger in that. Maybe, you are allowed to reflect this mirroring technique on the building, then master its designing but it lacks a wider perspective and a wider picture. It also neglects more innovative parts.
Much of this type of education is about 'conformation', more than 'innovation'. I think I was educated in universities where innovation was the aim and that act stimulated me enormously. I hope, for a young generation, with their different backgrounds, that they can experience that also, as they will be the next generation of leaders of our planet, that need to face and work with this emerging evolutions, bigger thoughts, and innovation.
It will be wise to develop alternative tools within the educational system, so other models than let’s say this "copy-cat" or "simulation school". So, there are more ways to study. It will be great if the planet is inhabited by universities that do something different in architectural education so that you can gain different perspectives from around. Some universities already do that as the Media Lab in MIT concentrating on technology. What can I add? I don’t want to do the same. I concentrate simply on a research model for the future city in general - that’s all - and I want to visualize and construct those possible future cities. I want to offer a place to students where that kind of research can be done – not in a kind of enclosed individualism but as part of a collective work.
To illustrate that, if you’re a medical student, you go and participate in research groups during your Master education and you take part of it say for three months or a half year in research on, for instance, doing plastic surgery or specific treatments and it brings you a lot of depth, fascination, precision. So, I advise my students to go to more places – medical students go to Cape Town for heart surgery, and some of them go to Singapore for studying bio-medical subjects or others go to Amsterdam to familiarize oneself with the bio-chemical world. It shows that you try to give students places on the planet where the most advanced parts of research are taking place and where you can get a piece out of that. In a similar way, the domain of urbanism and architecture could be developed. You can find green architecture there, social architecture elsewhere, or you can specialise on software in another place, etc. But, with enough competition and crossbreeding of course.
Thus, we are able to visit different parts of the world and places that take you to the next level of knowledge. The core part of obtaining that knowledge is that we need more depth, we need longer time to prove certain things, and we need more people. And that counts for every scientific research in the world.
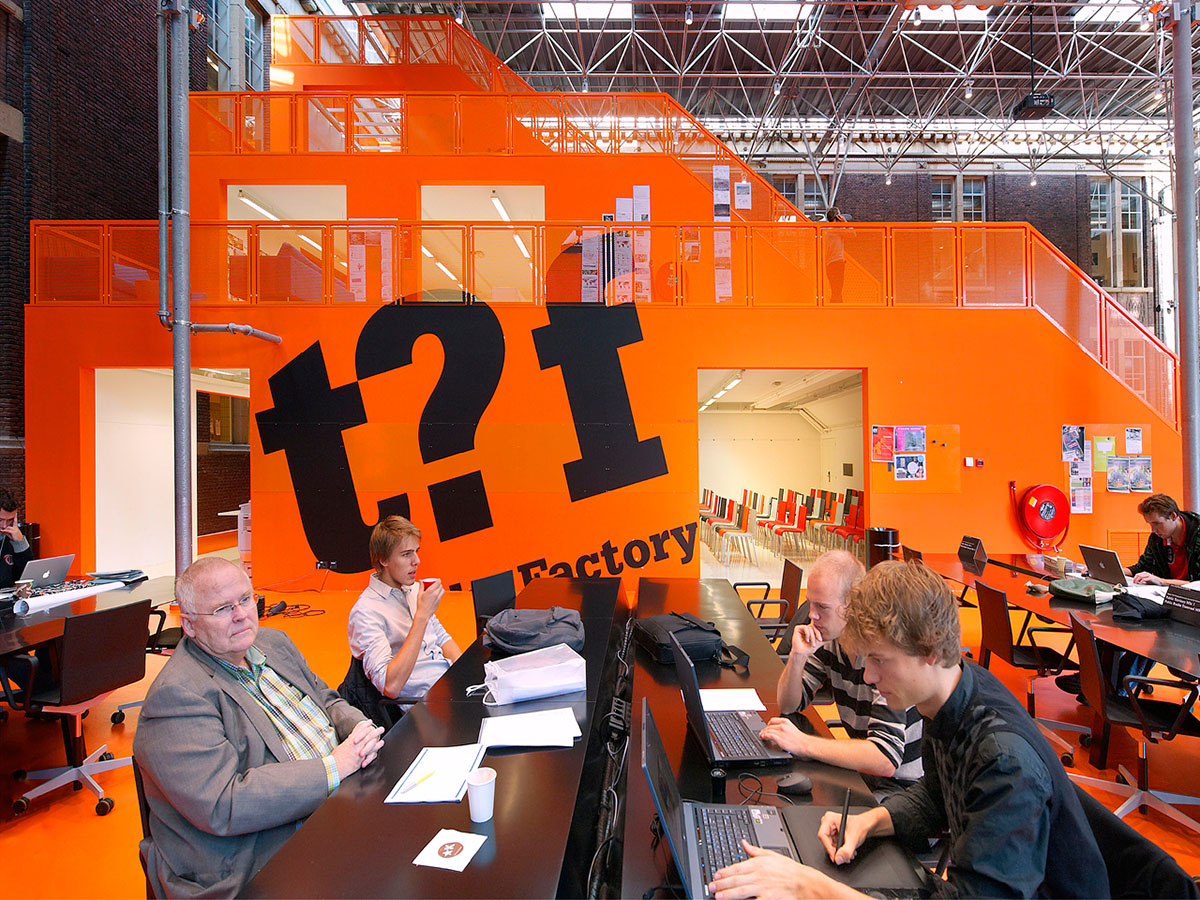
The Why Factory -T?F Tribune, is a global think-tank and research institute, run by MVRDV and Delft University of Technology and led by professor Winy Maas. Image courtesy of The Why Factory
Berrin Chatzi Chousein: You’re also directing The Why Factory in Delft, what does The Why Factory offer students for the future cities? What does it exactly do?
Winy Maas: The Why Factory is maybe a model organization that can be applied more worldwide. We accept Master students to develop their aspirations on aspects of the future city. Some people are completely against that model because they think that this is ‘using’ students for a collective research. I defend that, as in other fields it is very normal to ask students to participate on bigger research subjects. It allows them to go deeper and gives them an alternative educative models outside of the normal design education. And it offers credits to students and protects their own copy of rights. It offers a platform of making of books that make it possible that the studies, students and participants become also more public and present. It offers a "publication machinery" where somehow the things become more public and we don’t throw away all the work normally done in the universities. 95% of all the student works in all universities are not visible, and they are completely thrown away - they are not public and they are all individual.
So, this is the collective part and ambition of The Why Factory. Some students may say "I want to be an individual starchitect and I don’t want to be part of a group work", then I can say: "ok it’s fine, then you can go to another place". But in this model you can add your own fascination, as all people are dfferent. Besides that, I am also modest as I know we can do only a limited amount of work.
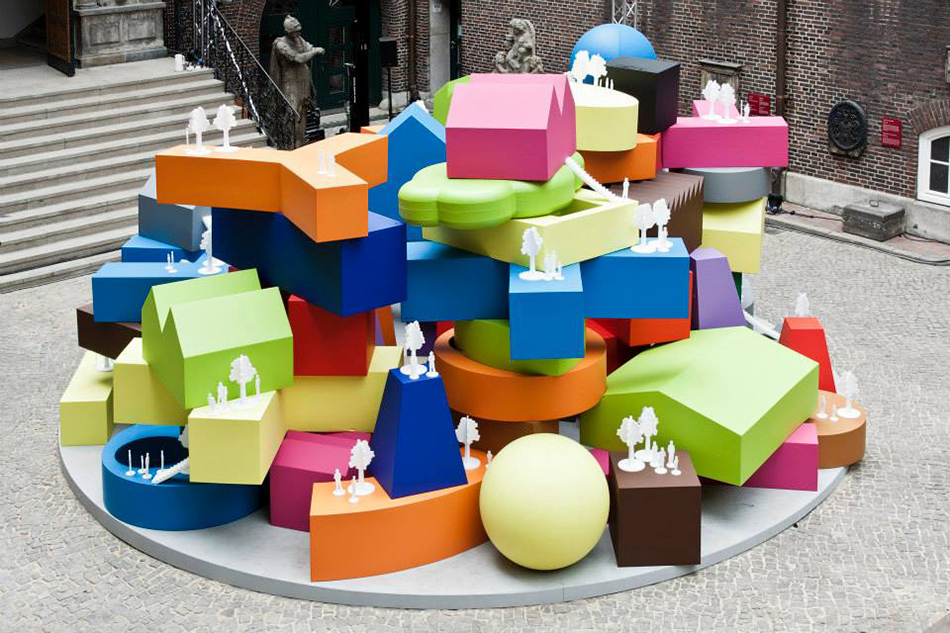
MVRDV's Vertical Village explores alternative urban densification in East Asia, reconsidering the tension of individualism, informal and intense architecture. Image courtesy of The Why Factory
But I am aware that the Why Factory also educates more and more people that will later in commercial practices or make PhD’s in other institutions. Their experience will help them to have more wider approach on buildings and a more precise approach on research. The sets of publications open up our files, it reveals the methods openly. In doing so, it wants to reduce the myths, and it wants to invite others.
I think, it helps to claim on new innovation for the future city and it helps to claim to suggest new research agendas with some certain kind of industries or institutions.
I am aware that we could do much more when we would have more money and we could make more tests – like for the BiodiverCity project as we are developing: I dream in that case about prototypical material tests how that city would work, how animals can live in walls and on roofs. That would be so great. A new book comes out soon on this subject – and the book really produces some of the paradoxes that the students have studied. It will allow animals to participate in the next city for the future developments.
But, research is not fast and there are not so many people that can do that so it takes time. I can say, this is just one lab that is concentrating on parts of the role of future cities, but actually there are many more. In the meantime, it allows us to do a quite wide range that has many components in it - technological and sociological, and it create ideas for new subjects.
For instance, I would love to work on healthy cities, especially, for the WHO. The studies can show how to encourage cities that can get rid of dust and lung-cancer, that reduce mosquitoes and malaria, that can clean water. These healthy cities would be so cool, it is partly technological, partly social and partly economical.
It thus is taking part of a larger enterprise. I think that architecture is also about that: discovering the world, to make it somehow better.
(-end of transcript)
Lately, MVRDV appointed three new associates and five new partners to its growing family and include female architects: Sanne van der Burgh, Fokke Moerel and Wenchian Shi. MVRDV heads the list of the most female partners among many other firms.
MVRDV was founded in 1993 in Rotterdam, The Netherlands by Winy Maas, Jacob van Rijs and Nathalie de Vries; the firm works with more than 180 architects, designers, urbanists and other staff in Rotterdam, Shanghai and Paris.
The Dutch Public Broadcaster VPRO in Hilversum, the Netherlands and WoZoCo housing in Amsterdam are just two of MVRDV's early high-profile projects, leading to the firm’s international acclaim.
The Why Factory’s latest exhibition presented a mesmerizing model show at the Architekturgalerie in Munich, exploring the education institution's 10 years of architectural research led by Winy Maas. The exhibition’s next stop will be in Eindhoven during The Dutch Design Week and then moves on in November to Milano.
Winy Maas, image © Christiaan Krouwels
> via MVRDV
