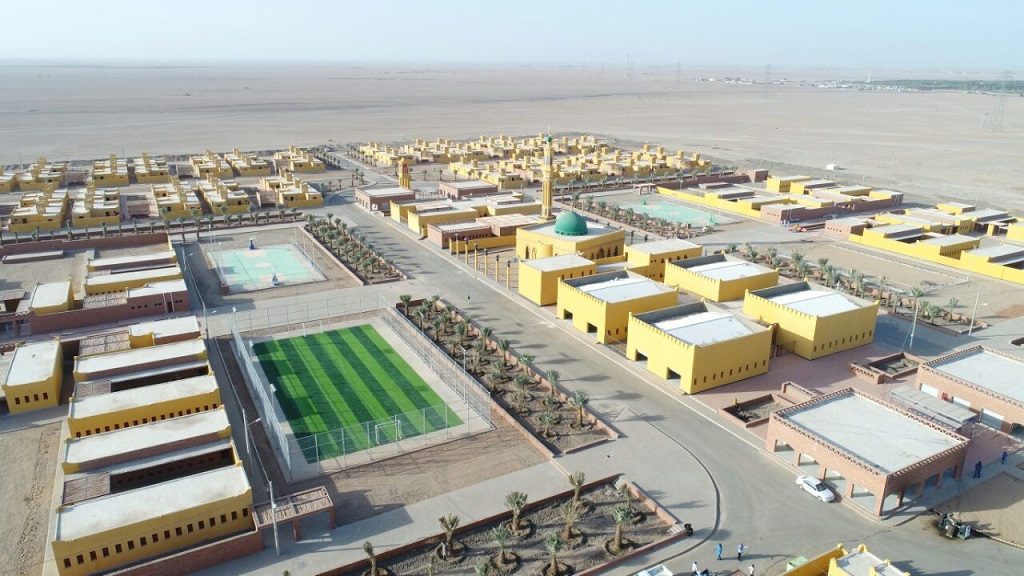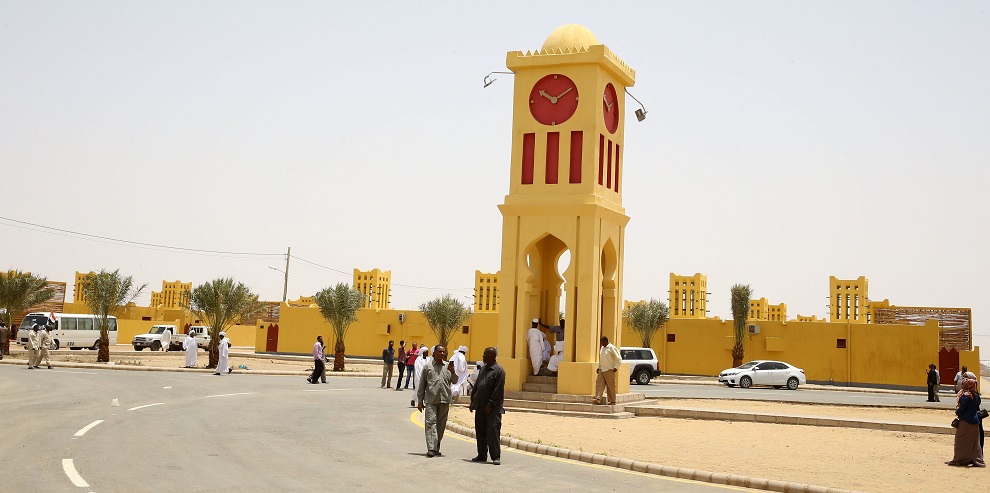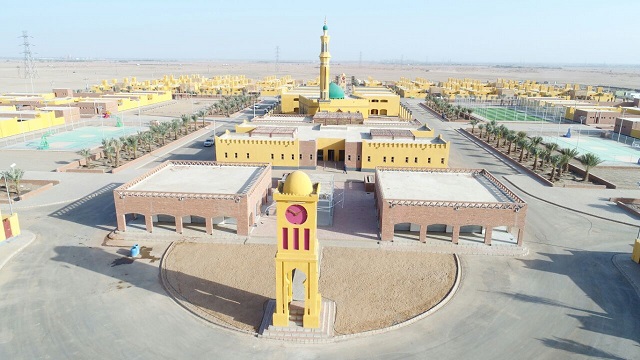Submitted by Zainab Gaafar
Rofaqa village: A Qatari/Sudanese architecture mix in Sudan
Sudan Architecture News - Jul 20, 2017 - 19:01 20207 views

River Nile state - located in Ad-Damir city of Sudan - a 287km north of Sudan’s capital Khartoum, stands a new type of architecture quite unfamiliar to the Sudanese architecture even though the architect inspired from the local architecture.
Rofaqa Village for orphan families has been funded by Rofaqa, one of Qatar Charity initiatives that seek to support the rehabilitation and education of children and orphans worldwide by providing necessary care and promoting their psychological, academic and social wellbeing.

Image courtesy of Rofaqa Initiative

Image courtesy of Rofaqa Initiative
The project was sponsored by Hamad bin Khalifa Al Thani and was handed over by Sheikh Thani bin Hamad al-Thani. It was completed at the end of April 2017. 200 families benefiting from the project received the keys to their homes. In addition, Sheikh Thani bin Hamad al-Thani pointed out that ‘Rofaqa’ city provides job opportunities for more than 300 people and education for about 2,000 students as well as vocational education.

Image courtesy of Rofaqa Initiative
The village designer and consultant Octantis Architects won the design competition for this project at the end of 2014. The architecture company that is famous for its promotion of local materials and support of local technologies as well as providing sustainable solutions in their designs, has adapted their style in this project as well.
The architects were inspired from the Qatari environmental solutions such as the wind catchers and some of the Qatari building esthetics and they mixed it with Nubian architecture elements all in a modern melting pot.

Image courtesy of Octantis Architects
The orphanage, built at a cost of QR32mn, comprises 200 housing units, a kindergarten for pre-school children, two primary and two secondary schools, a clinic, a mosque with a capacity of 800 worshippers, a commercial market, two water stations, children's playgrounds and green yards, public services such as sanitation for the entire village, and an administrative office for the compound.

Image courtesy of Octantis Architects
The village includes a large landscape area to help reduce the heat, each house occupies a 180-square-metre area with a semi-closed family area and shares open space that includes a water cooler - the designer tried to promote the use of public spaces for families and children.

Image courtesy of Octantis Architects
Top image courtesy of Rofaqa Initiative
> via Octantis Architects
