Submitted by Berrin Chatzi Chousein
"Many of female architects do not still have leading positions" Mimi Hoang told World Architecture
United States Architecture News - Jun 27, 2016 - 13:09 13024 views
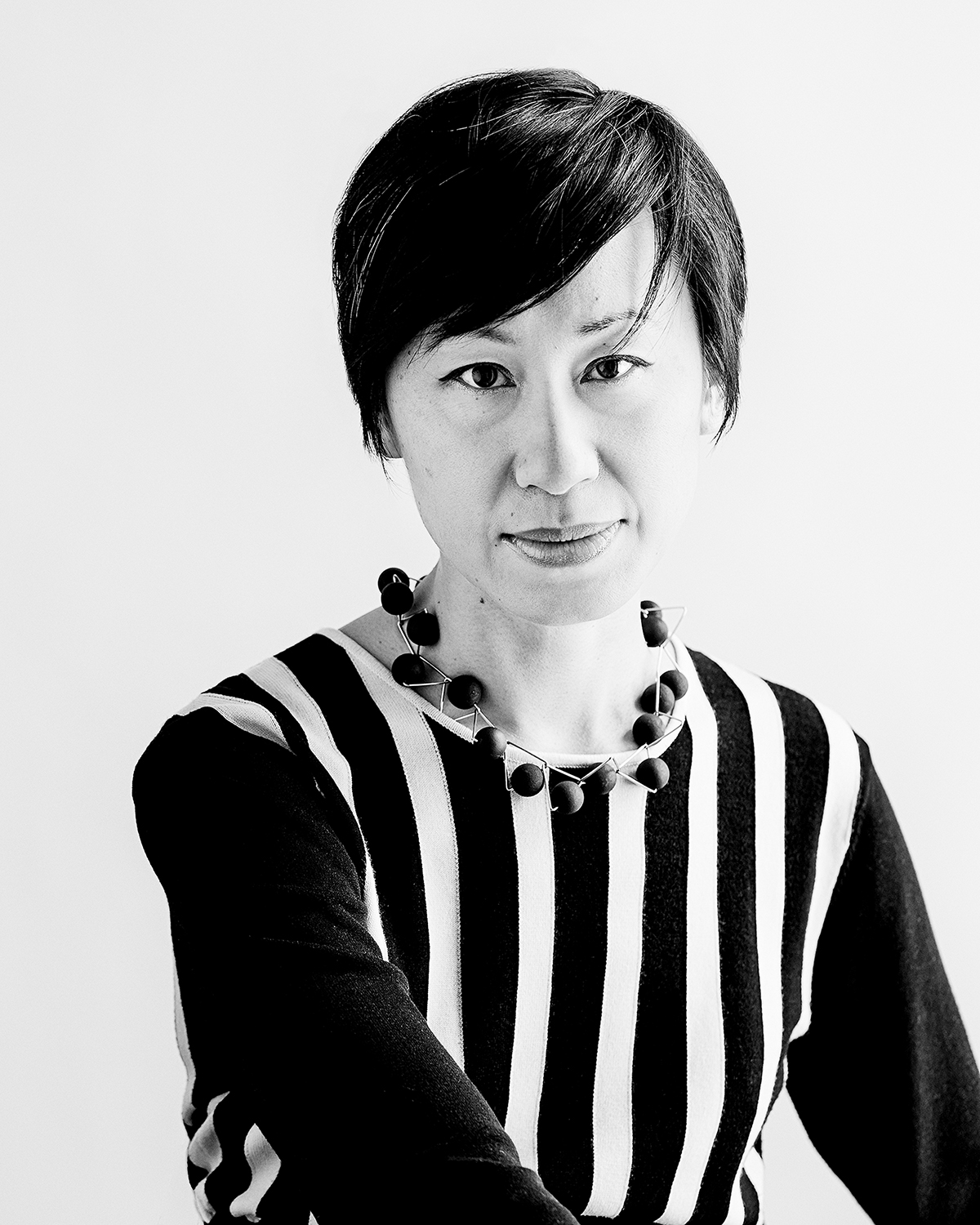
Mimi Hoang, AIA, NCARB, LEED, is a co-founding Principal of nArchitects, and an Adjunct Assistant Professor at the Graduate School of Architecture, Planning and Preservation at Columbia University (GSAPP).
Along with Eric Bunge, Hoang oversees the design and technical development of all projects in the office. Mimi received a Master of Architecture from Harvard University and a Bachelor of Science in Architecture from M.I.T. Prior to founding nArchitects, she trained in New York, Boston, and Amsterdam. Mimi has also taught at Yale University, Harvard University, and UC Berkeley.
Mimi Hoang has a wide range of projects in many cities of the world including United States, Canada, Taiwan, Lebanon, Toronto, France, searching for diversity and flexibility while implementing latest innovative solutions with a minimum effort and budget.
''We’re not interested in consistency in style or we’re not solving functional problems either. We’re trying to find the right strategy for that site, for that cultural contents, for that budget'' Mimi Hoang told World Architecture Community.
Mimi Hoang recently completed Micro-Unit apartment Carmel Place in New York city and changes the way we live in classical apartments by designing a special housing prototype in the minimum unit size with maximum comfort and flexibility. Carmel Place, featuring 55 loft-like rental apartments, introduces repeatable and systemic new paradigm for housing in NYC and other cities with similar housing challenges.
With several projects spanning the world, Mimi Hoang also designs public spaces for different communities worldwide, which upholds new boundaries of designing public spaces in a multi-layered context. One of the most well-known projects of the architect is MoMA/P.S.1 Canopy at Contemporary Art Center’s courtyard in New York. P.S.1 Canopy is made up of freshly cut green bamboo poles that turns from green to tan throughout the summer.. The project relies on a singular tectonic system to bind together provisions for overhead shade, seating and varying atmospheres, resulting in what the architects envisage as a ‘deep landscape’ that affects the entire depth of the courtyard.
Speaking to World Architecture Community at the reSITE 2016: Cities in Migration conference in Praque, Mimi Hoang spoke with the position of women in the profession as well. Hoang said that unfortunately, we still need to talk about it. Most women are not their own boss and they work for others, which is still the issue in the corporate world.
''They have to encounter sexism all the time but it is the same with every industry like medical discipline, banking, everything and everything accepts for female centric professions like nursing and teaching, and every other profession its in issue,'' she said.
World Architecture Community spoke with Mimi Hoang at the event about her recently completed project Carmel Place in New York, the design of public spaces, sustainability, women in architecture and Hoang's design approach in architecture.
Read the edited version of the transcript of the interview with Mimi Hoang below:
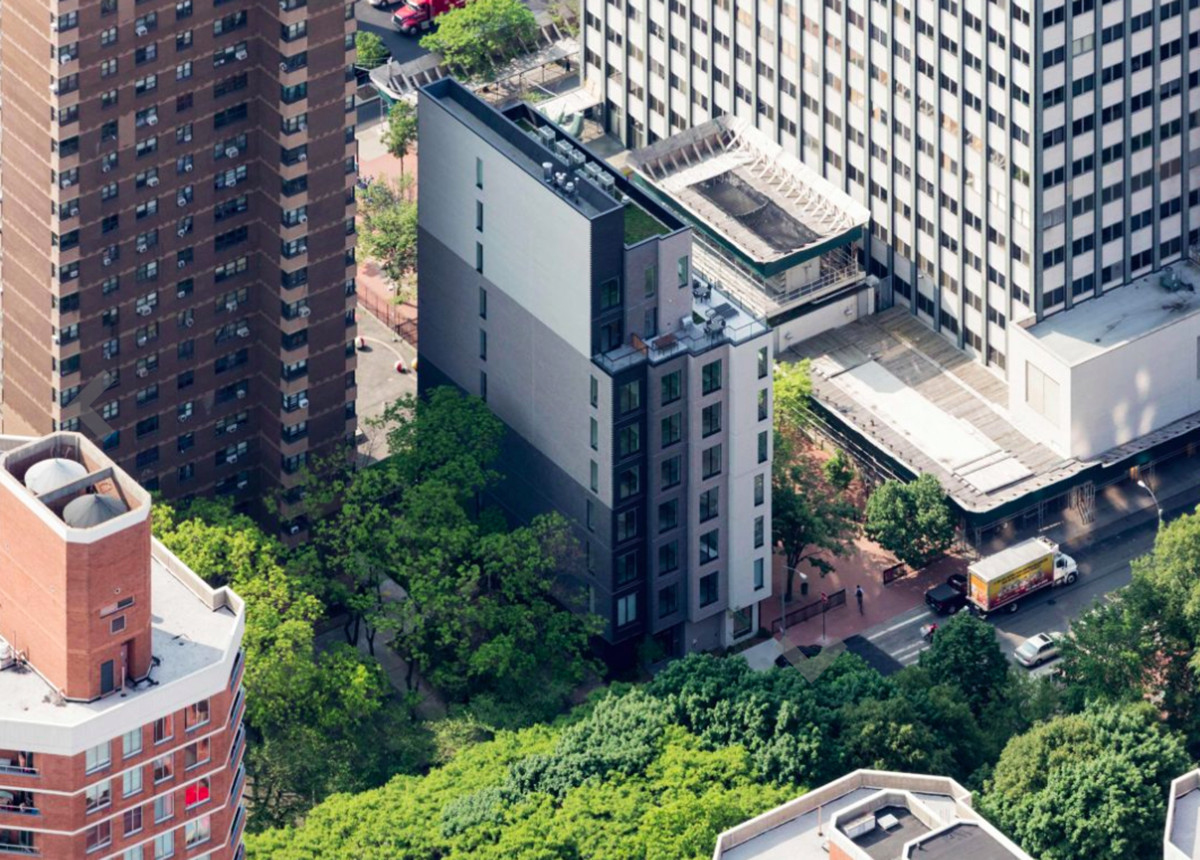
Carmel Place in New York, the project completed construction Spring 2016 and residents began moving in June 1st, 2016. Image courtesy of nArchitects
Berrin Chatzi Chousein: You’re designing different types of projects; housing, pavilions, public spaces in many countries of the world and they are very different from each other in terms of style, function, aesthetic, program but also usable and very compact, clean –in your design process, so how do you provide sustainability, usability in all of your buildings while keeping their forms very elegant, pure but also simplistic?
Mimi Hoang: I think the question of sustainability is a complex issue in architecture. In the most boring aspects right, there are many questions that we do, and there are need sort of fact in a sense, we have to do a kind of checklist, a guideline and you also have to prove that you know you’re using sustainable materials, efficient systems, and low-flow-water systems, that we do in a way that is out of our control and that is not necessarily what we bring to the table as architects. But, what we bring to the table is a more holistic thinking about sustainability that starts with the materials that we use so all our projects look different but we have a real interest in very with the basic and natural materials, sometimes-local sources. For example, in Chicago Navy Pier project, using local materials were not needed, but the site, which is basically the same thing and more form landscape architecture. However, what we more interested in is that the issue of sustainability should change how we use the building so you know cities are extremely sustainable and complex like living in cities you have much smaller footprint.
So, the Carmel Place project, its small in size but it is also very small carbon footprint because living in a space that small means that I deal with a cost of transportation, you don’t own car, you don’t own many things because you don’t have any right to put them so relevant only things you are sharing things and this is what is more exciting for us to think about you know how do we design for residential housing, whatever it is, that promotes the shared economy, that promotes green building etc.. So it is more you know in addition to choosing sustainable materials how do people behave more green as a result of our projects.
Berrin Chatzi Chousein: You recently completed a micro-unit apartment in New York. It has a very lovely name to own the building for the residents: ''My Micro NY''. In fact, what is the difference of these micro-units from standard apartments that we are familiar with? What were the necessities, demands, or special requests behind the project, were there any limitations set by the client?
Mimi Hoang: There were so many limitations, first was the size of it but what was very interesting is that we were invited by the developer to partner with them for the competition and that developer is also general contractor and the owner of the modular factory.
So, from the very beginning, we were thinking about high-level concepts of what is micro-unit and brief but also we were looking at their standard details of how the typically built the modular units and how they stack so we were looking at specific details and through the process we were trying to simplify that high level conceptual thinking with very technical and material aspects of constructibility.
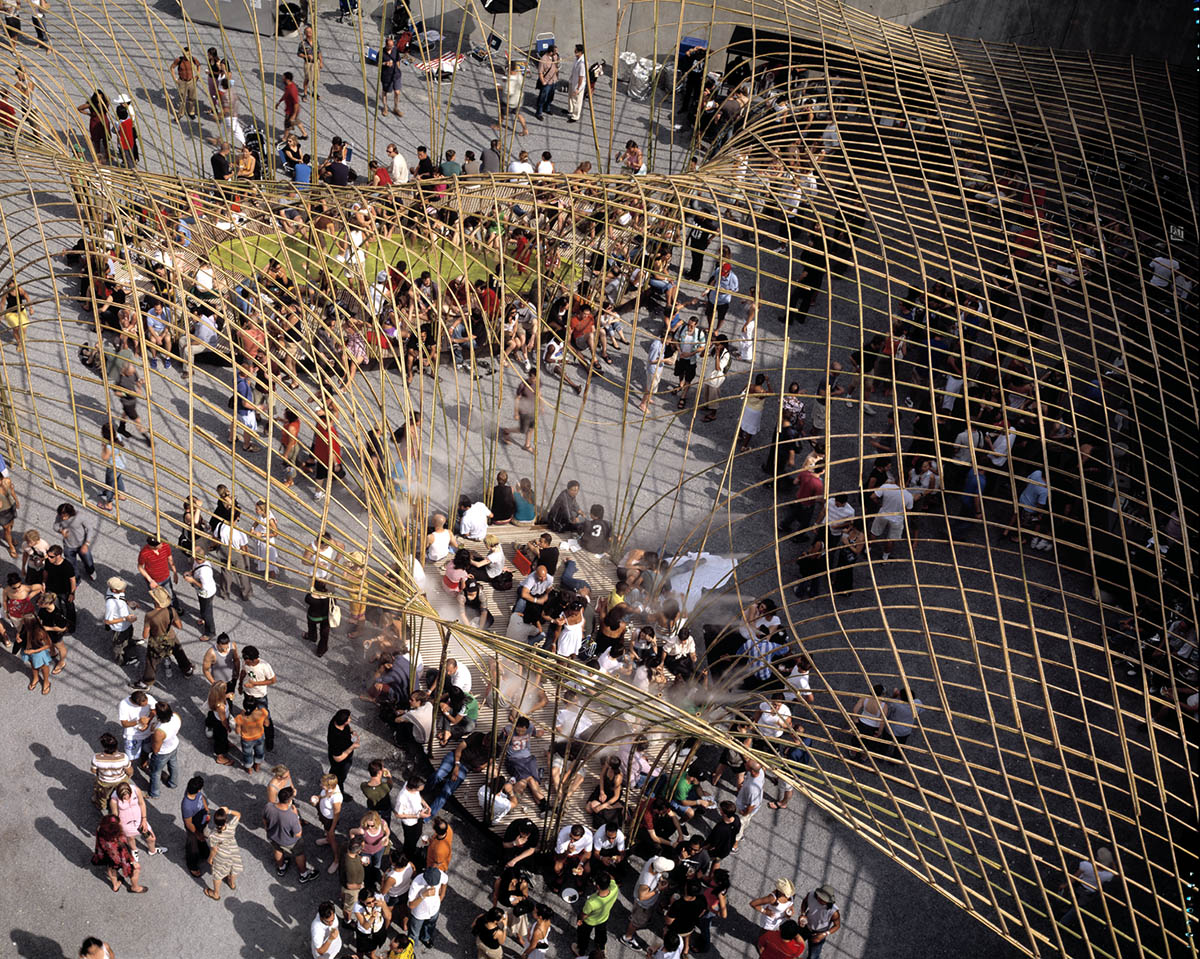
nArchitects Mimi Hoang MoMA P.S.1 Image courtesy of nArchitects
Berrin Chatzi Chousein: Can you talk about the challenge of designing an affordable housing within New York cities’ sophisticated urban fabric?
Mimi Hoang: You know what is that we’re not just designing affordable housing –there is mixed and so there is a market rent and there is affordable. The challenge is to make the market rate look the same as the affordable and not to separate it in what we’re thinking. So, how do you create diverse mixed where affordable doesn’t look cheaper than the market rate and how do you just treat people the same and not to just because of affordable to make it cheaper or less in any way.
Berrin Chatzi Chousein: How would you define your architectural approach? Can we say that nArchitects are specializing or going step further on ‘smart residential designs’ by also keeping them very elegant? (Switch Building, My Micro NY, Periscope house)
Mimi Hoang: We’re not interested in consistency in style or we’re not solving functional problems either. We’re trying to the reason why are works is very diverse looking and all looks different is that we’re trying to find the right strategy for that site, for that cultural contents, for that budget. So, we start by looking all of those parameters and trying to design liberal solutions that also elevate architecture from simply providing solutions to creating something very unique. The two projects that I focused on, they are both in the states, come from us looking into context in a very particular way and trying to design something that will resonate with that culture and that context.
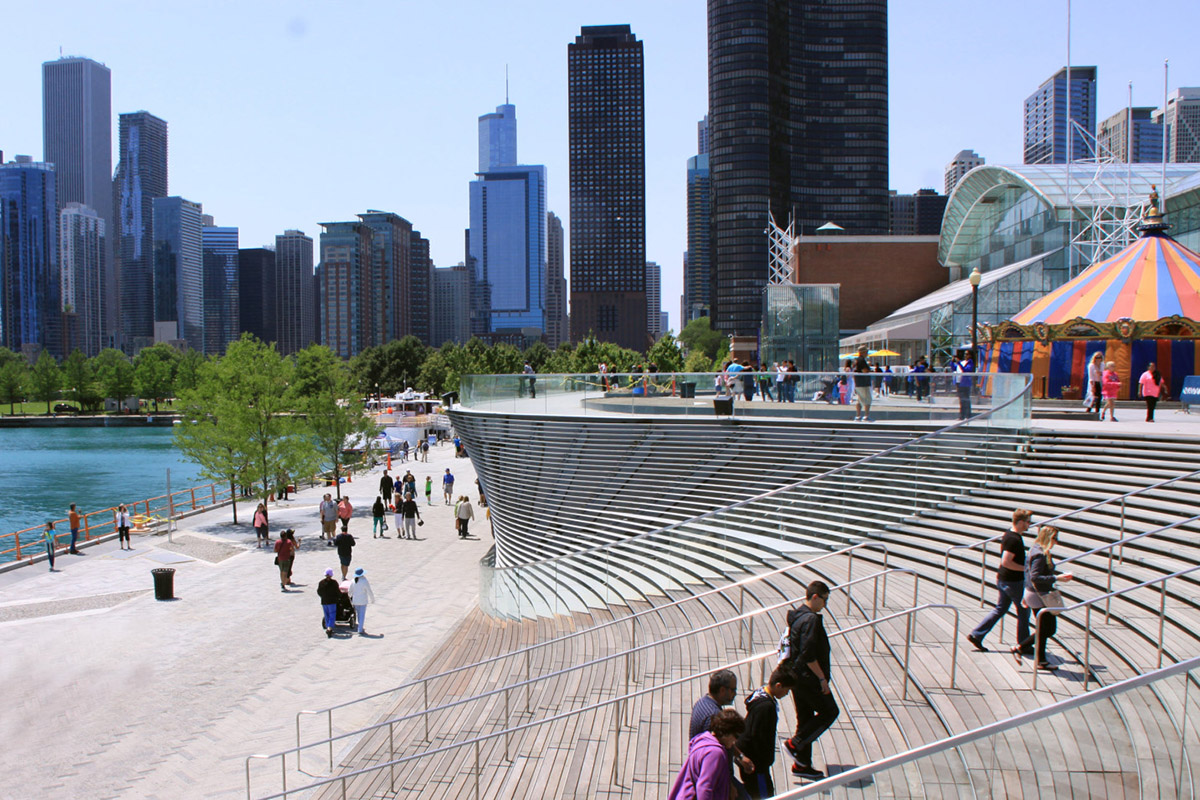
The Chicago’s Navy Pier, Chicago, IL by nArchitects and headed by James Corner Field Operations.
Berrin Chatzi Chousein: You’re designing public spaces, your recent completed project, Chicago Navy Pier, Ellicott Park NY, and Canopy. What are the key components of designing public spaces to be more usable, workable, attractive, and to interact with the citizens directly? I mean what are the design strategies of that? Communicating with citizens or involve them to the design or construction process as a collective work?
Mimi Hoang: Basically, we always say that we are not designing for one public that has one definition we design for many publics whether that use many for age brackets, for income brackets or ethnic groups. We try to anticipate what are the other use scenarios, what are the other demographic scenarios or different programming scenarios that you should design for. So, for us, the public space, the buildings in public space, we should be thinking about the one person to degree to hundred, thousand, so different scales of public and allowing the public to being able to use it in many different ways to encourage to be them alone, to create a pocket of intimacy as well as to be with a hundred, or thousand of people using of that space. So, it is a question of scale, question of use, question of programming of how to absorb all these multiple facets. Usually you do have a brief but usually is incomplete. Briefs are written largely by non-designers and so often it is limited because the brief is written by somebody, who is not necessarily the designer so it is written through there mindset that’s how they imagine it.
So, we take the brief and we start just pulling an apart –what makes sense, it this the right question, the right brief or should we reframe it in a different way? And that goes back to the first question of why all these works look so different because we are trying to unpack and figuring out of how this should be different.
Berrin Chatzi Chousein: When we look at your projects you mostly built in US, or in other countries Canada, Taiwan, Lebanon, Toronto, France but didn’t work on any project in London? Would you want to build a project in London, which is very speculative city with its tall buildings!
Mimi Hoang: We are doing a project in Hong Kong and is 180m tall. It is the biggest project that we are working on. So, we never say no to anything.
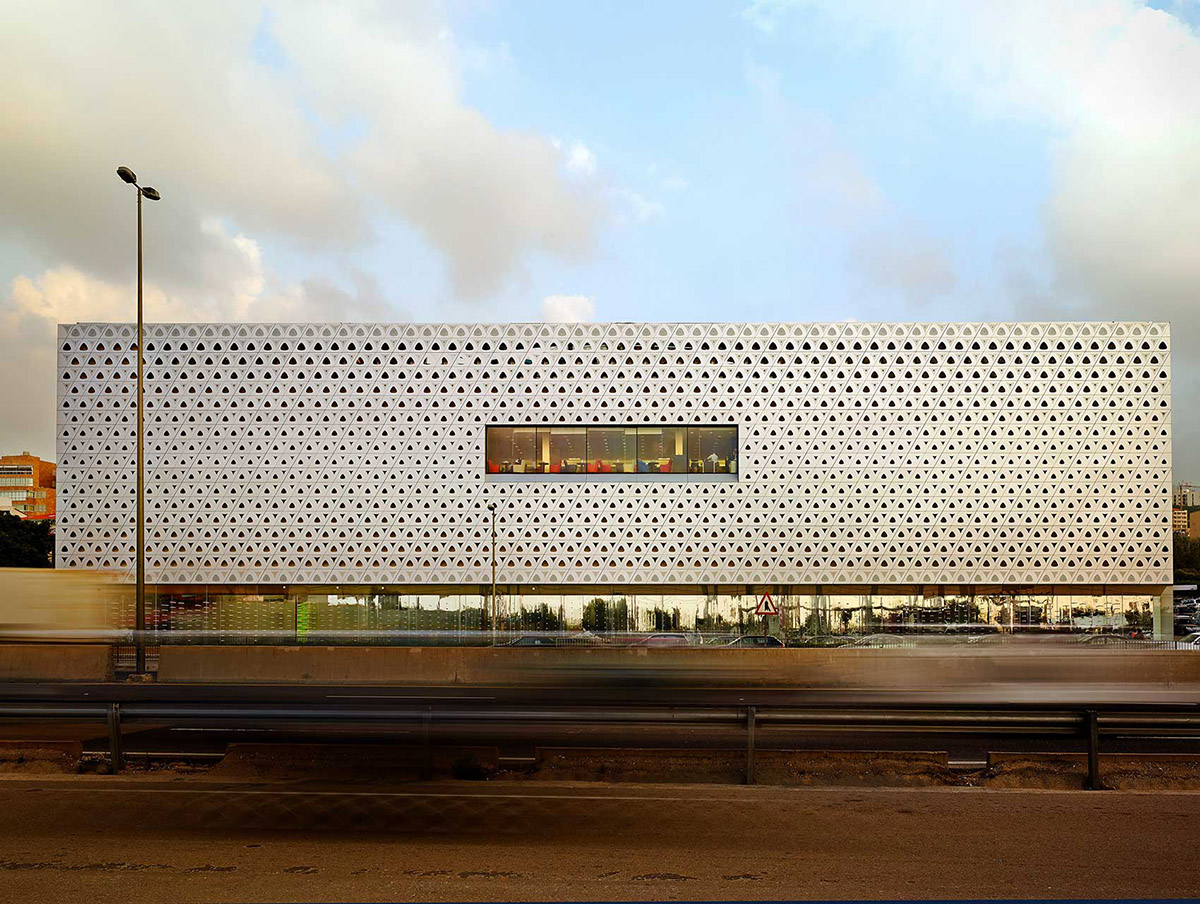
Dbayeh Department Store, Beirut, Lebanon. Image © Joe Kesrouani
Berrin Chatzi Chousein: Which of your projects has been most important to you? And why?
Mimi Hoang: Carmel Place and Chicago Navy Pier are very important for me. For reasons that the one is about domestic and living in cities and the other is about the public, also about living in cities. Those two are extremely important. The project that we were launched us is Canopy Project from MoMA P.S.1 and we are also working on a project right now, it is A/D/O project and located in Greenpoint, Brooklyn, that is very different for us, now is under construction and expected to be completed early Fall 2016. –It is a very mixed program, design academy, event space, business accelerator space, maker space-kind of workshop, restaurant, retail and its all about kind of creating this community of innovators and designers. So, it is essentially workspace and, that is quite different for us and exciting for us.
Berrin Chatzi Chousein: What would you say about the position of women in the profession? Is it still a problem for a woman who wants to be more active in the profession or does ‘women in architecture’ notion gain momentum by getting rid of the classical image of woman in the society?
Unfortunately, we still need to talk about it. I think that I’m very lucky because my partner is my husband so I have support. Most women are not their own boss and they work for others. Particularly, in the corporate world, many of female architects do not still have leading positions or associates, principals in the offices. These are the women who have appealed that, because they don’t have the role models, they don’t have anybody looking out for them and they have to encounter sexism all the time but it is the same with every industry like medical discipline, banking, everything and everything accepts for female centric professions like nursing and teaching, and every other profession its in issue.
So, we should be talking about it but at the same time you just have to not care, you just push for it. But, it is still in issue and you know it is obvious because I teach at Columbia University and the gender balance is %50-50 in schools. However, in the work force, there is a kind of diminishing pyramid over time. They are leaving the profession because they are exposed to sexism in their corporate offices, and they start families. I think there are a lot of female practitioners in smaller offices who choose that rounds because they can control their opportunities in better way. I think either you stick it out or you create your own opportunities.
Top image: Mimi Hoang. Image © Dan Wonderly
