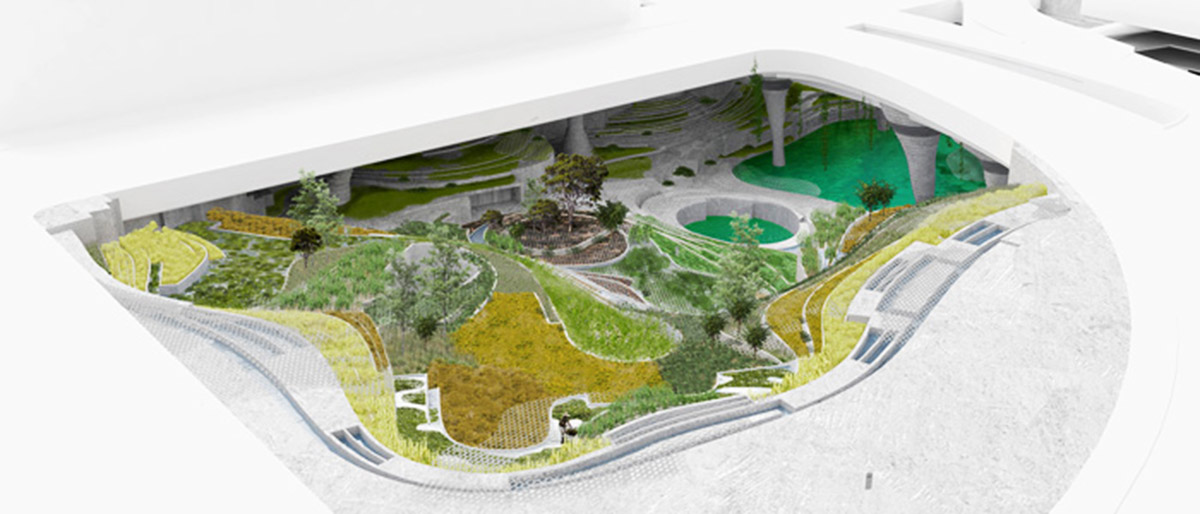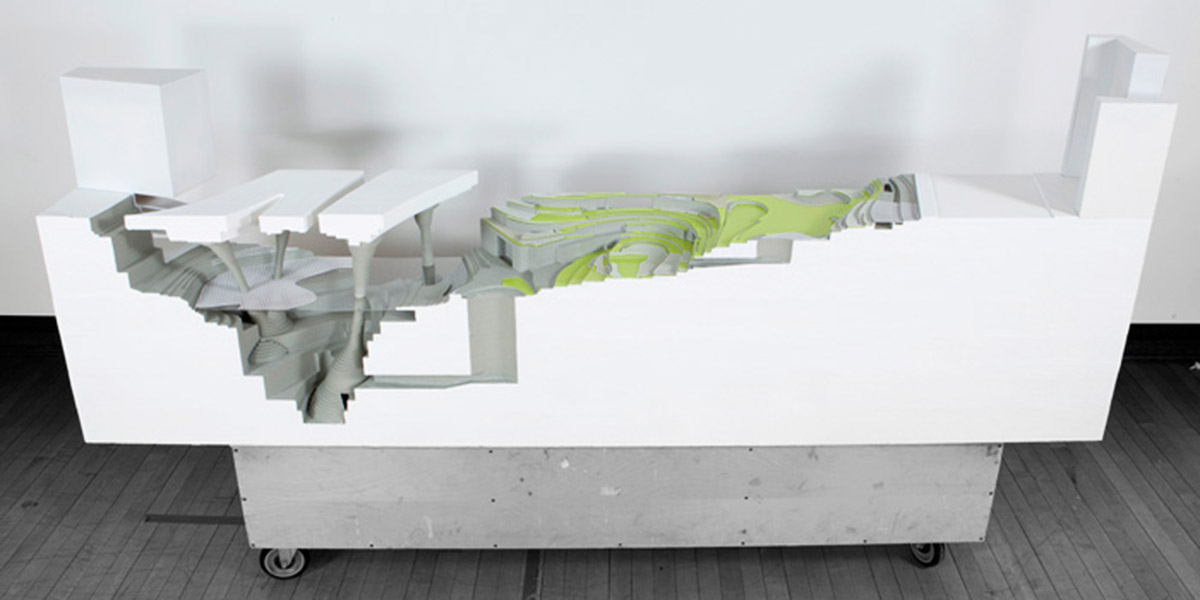Submitted by WA Contents
A Rensselaer student addresses California’s drought crisis with “Urban Swales”
United States Architecture News - Dec 23, 2015 - 13:48 6817 views

Aerial rendering of a typical “urban swale”, this one located at a road intersection in downtown Los Angeles. image © Geofutures Post-Professional Program/Rensselaer School of Architecture.
A Rensselaer student project has been selected as the second-place winner in the Dry Futures competition, sponsored by Archinect. The competition was designed to address the unfolding drought crisis in California. Archinect launched the competition last summer—in the fourth year of California’s ongoing drought—asking for bold design proposals that could mitigate the over-consumption of water.
“We believe architects possess a remarkable set of tools and skills that uniquely establish the capacity to adapt to a problem that is both multifaceted and enormous. We are looking for the imaginative, the pragmatic, the idealist, and the dystopian,” Archinect stated.
The competition was divided into two categories: one for speculative projects and the other for pragmatic responses. The “Urban Swales” project received second place in the speculative category. The project was conceived by Muhammad Ahmad Khan, a graduate student in the Geofutures Post-Professional Program in Architecture and Urbanism in the School of Architecture, as part of an advanced design studio conducted by Chris Perry, assistant professor of architecture, head of graduate studies at the School of Architecture, and director of the Geofutures program, and Ted Ngai, a lecturer at the School of Architecture and a studio instructor in the Geofutures program. Additional support was provided by fellow faculty members Fleet Hower, Kelly Winn, and Lydia Xynogala......Continue Reading

Sectional model of downtown LA “urban swale” showing subterranean reservoir and terraced water filtration landscape as situated below an excavated road intersection. image © Geofutures Post-Professional Program/Rensselaer School of Architecture.

Sectional axonometric renderings of downtown LA “urban swale” showing different inhabitation zones as the terraced water filtration landscape descends from street level to the depths of the subterranean reservoir. image © Geofutures Post-Professional Program/Rensselaer School of Architecture.
> via rpi.edu
