Submitted by WA Contents
MVRDV reveals plans for "a monumental" spherical sports arena in Tirana
Albania Architecture News - Nov 20, 2025 - 07:22 1914 views
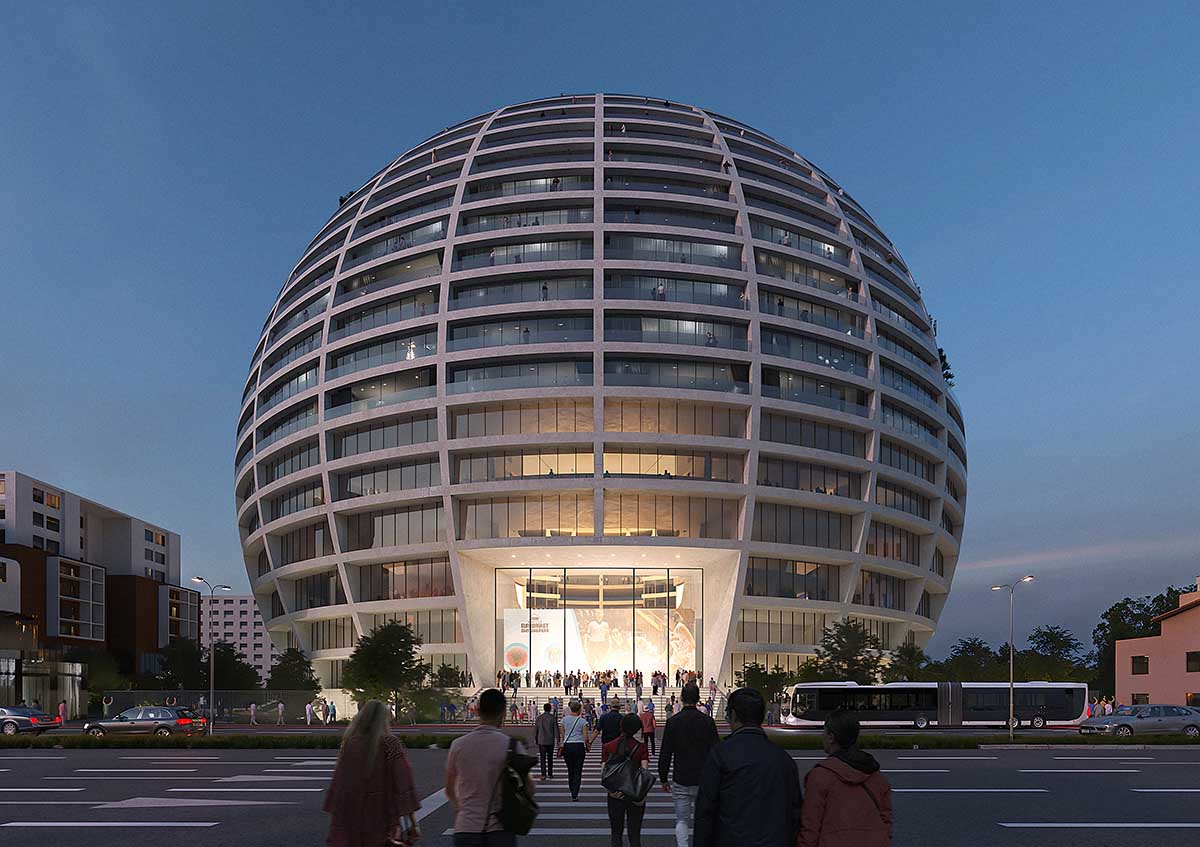
Dutch architecture practice MVRDV has revealed plans for "a monumental" spherical sports arena in Tirana, Albania.
Named The Grand Ballroom, the 90,200-square-metre mixed-use complex will include a 6,000-seat arena for basketball and volleyball as well as residential apartments, a hotel, and ground-level retail.
MVRDV has won the competition to design the new Asllan Rusi sports venue in Tirana. The design, which takes the shape of a sphere with a diameter of more than 100 meters, combines these functions into a massive stadium area that unites community and sport in a harmonious setting.
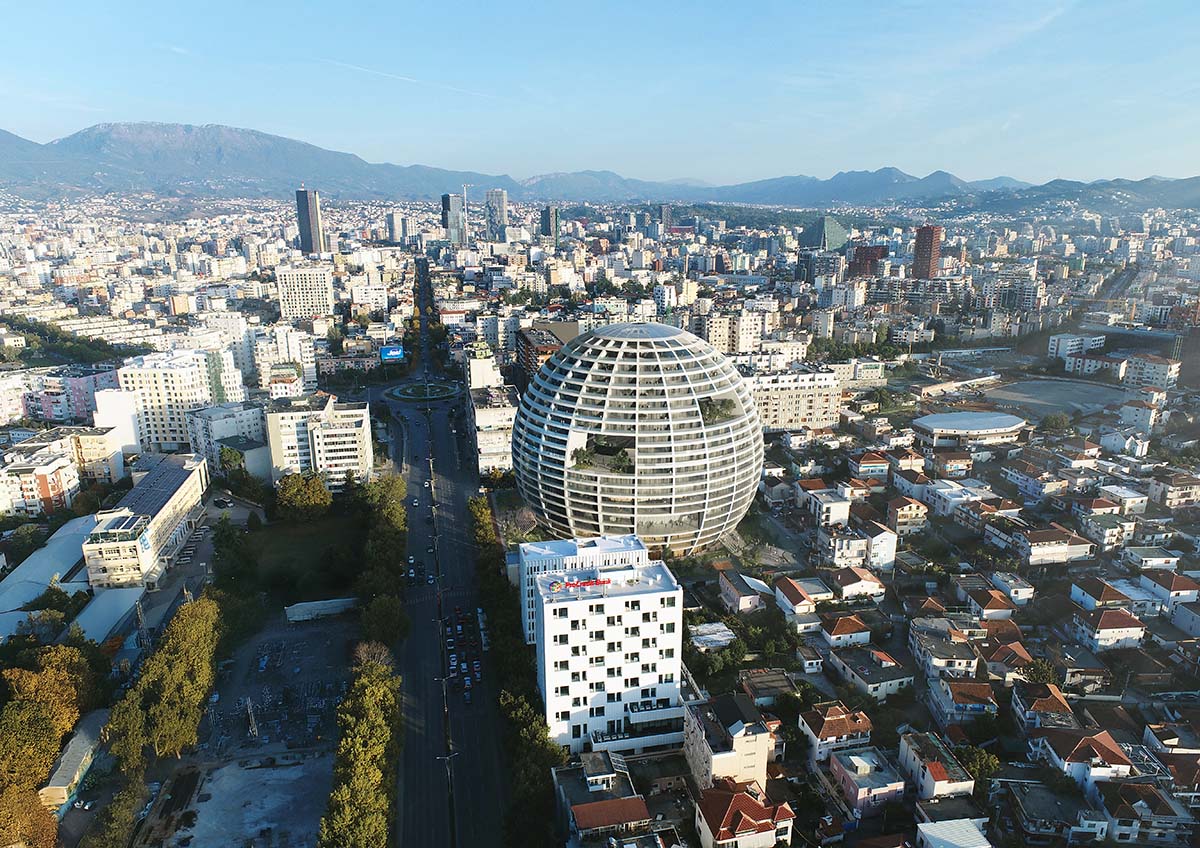
Aerial view
The plan will become a unique location for the city's residents to come together as well as a new addition to the collection of unique architectural projects.
Trema Tech shpk, Likado BV, Albanian Capital Group shpk, and BCN Investments BV formed the consortium that created the competition submission. The spherical shape of the design does much more than just create a recognizable building next to the route that connects the airport to the city center.
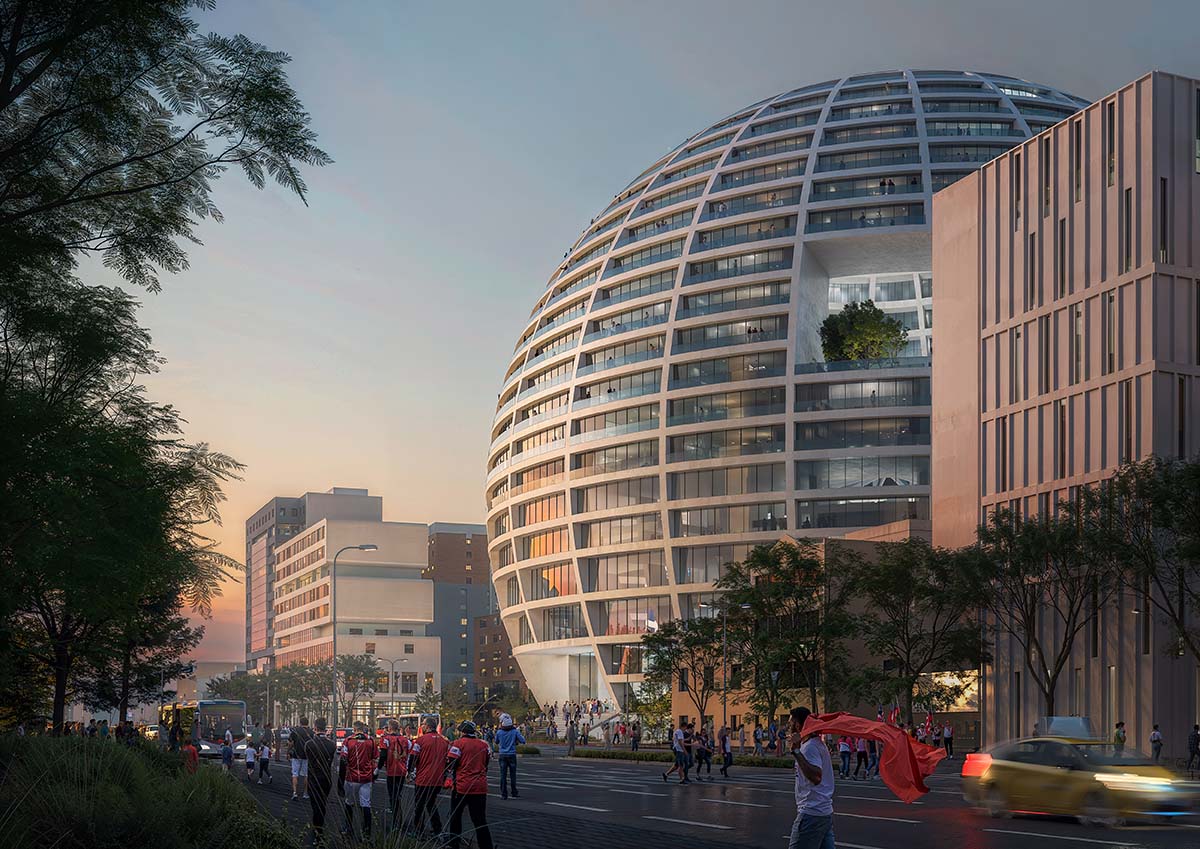
Street View, sunset
The design allows for a substantial quantity of programming on a comparatively small site by stacking the hotel and residential services on top of the arena itself.
The spherical shape eliminates any "rear" façades that overlook the neighborhood. The design gives local children greater room for outdoor sports facilities and public plazas by tapering inward toward the building's base. Additionally, it generates terraces for the building's occupants by tapering inward at the top.
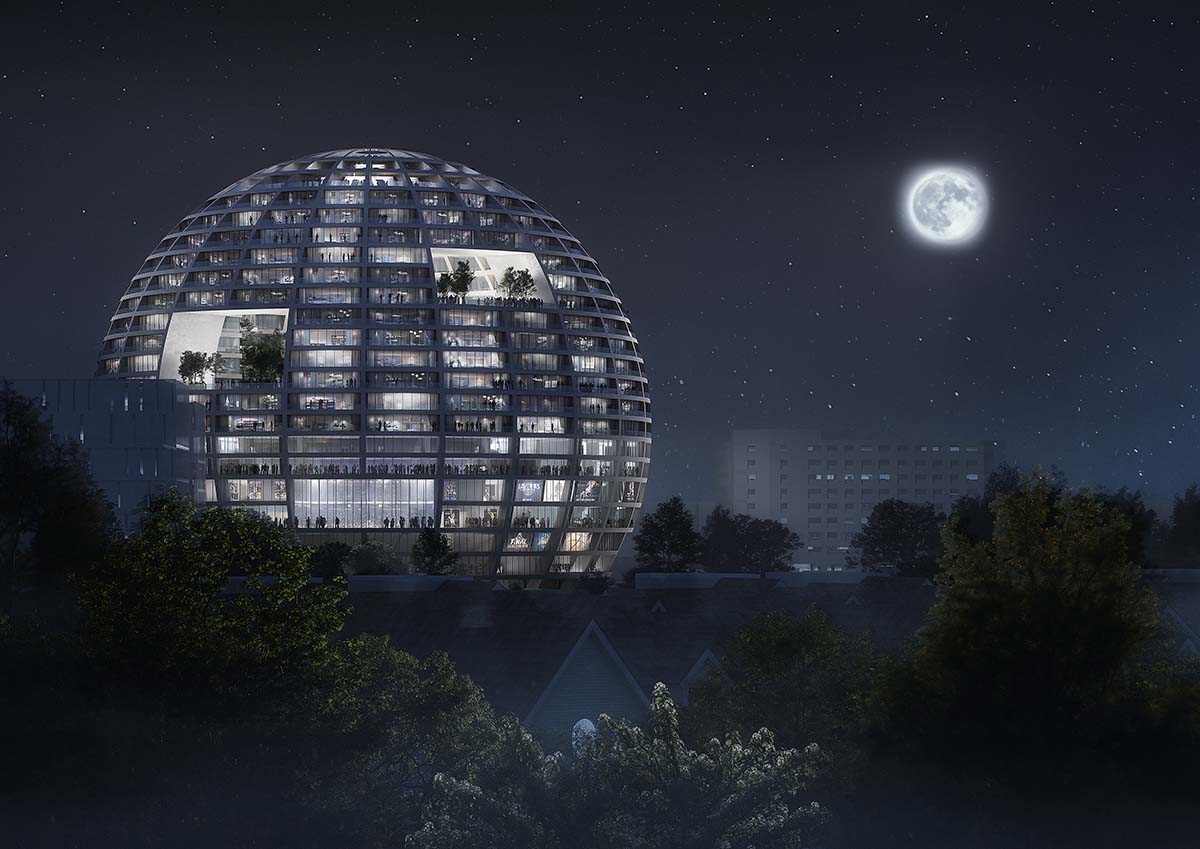
Night
The functions of the structure are organized in levels. The sphere imprints the soil where it touches the ground, forming a lower-ground floor with tribunes and steps that descend to a ring of shops, cafes, and other facilities that support the arena's events.
The arena itself is located above this, accessible by short bridges at ground level. Two extra training courts are concealed beneath the bleachers on either side of the main arena.
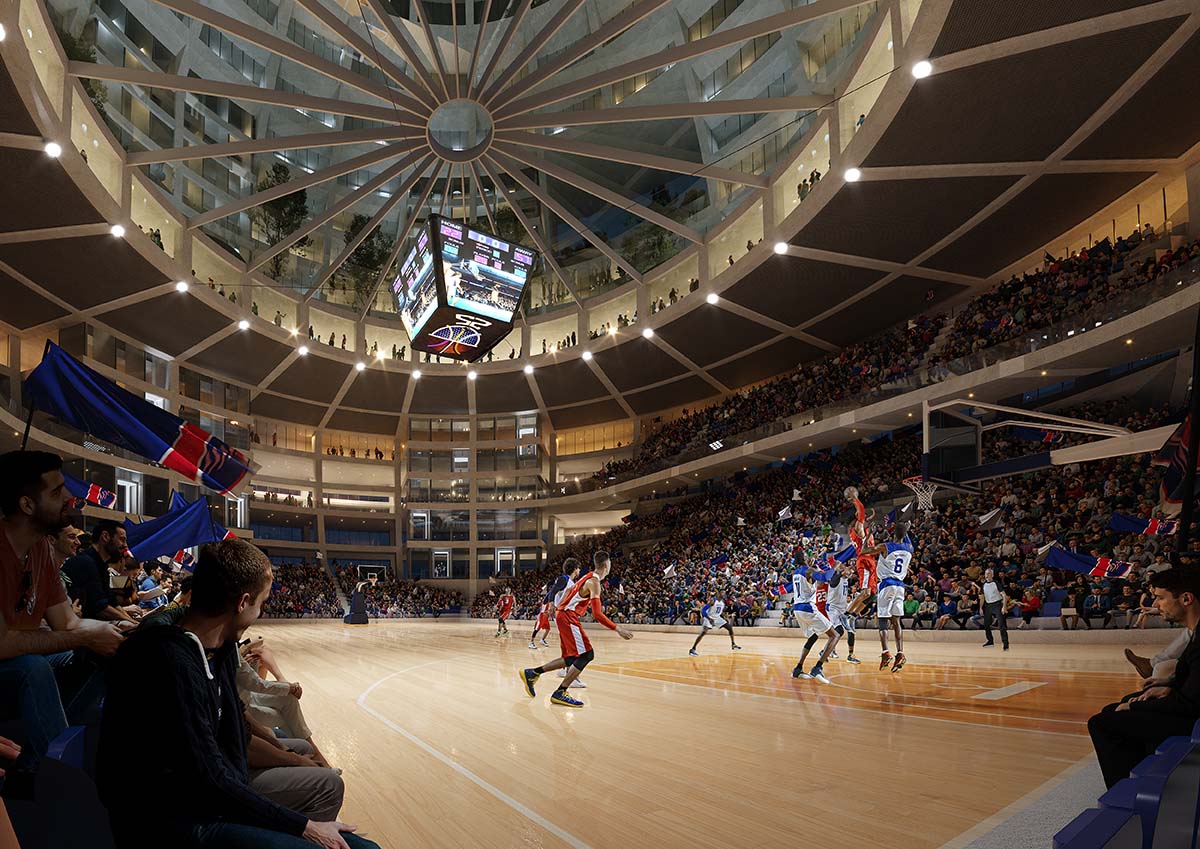
Interior view
Two levels above this are occupied by the hotel. This gesture gives the hotel a special feature that lets visitors see the matches from the windows of the lower-level rooms and the upper-level amenity areas, which extend over the stands to create an oculus in the arena ceiling.
To create a soundproof barrier and preserve the visual link between the top and lower chambers, the oculus could be sealed with a thick sheet of glass.
Apartments are housed within the double-shell structure of the sphere above this level, creating a massive semi-outdoor domed area on the inside that resembles the bowl-shaped arena. With mature trees and soothing furniture, this area is transformed into a courtyard garden for the residents.

In many locations, the dome of apartments gives way to rectangular holes punched through the building's shell that are three or four stories high. These holes allow for natural ventilation and create extra communal green spaces for residences, each with a distinct theme.
In addition to providing amazing views of the city, the internal dome, the courtyard garden, and the arena through the oculus, the apartments in the sphere's shell are made up of a combination of outward-facing and some dual aspect units. Large terraces are made for occupants as the sphere tapers in at the top.
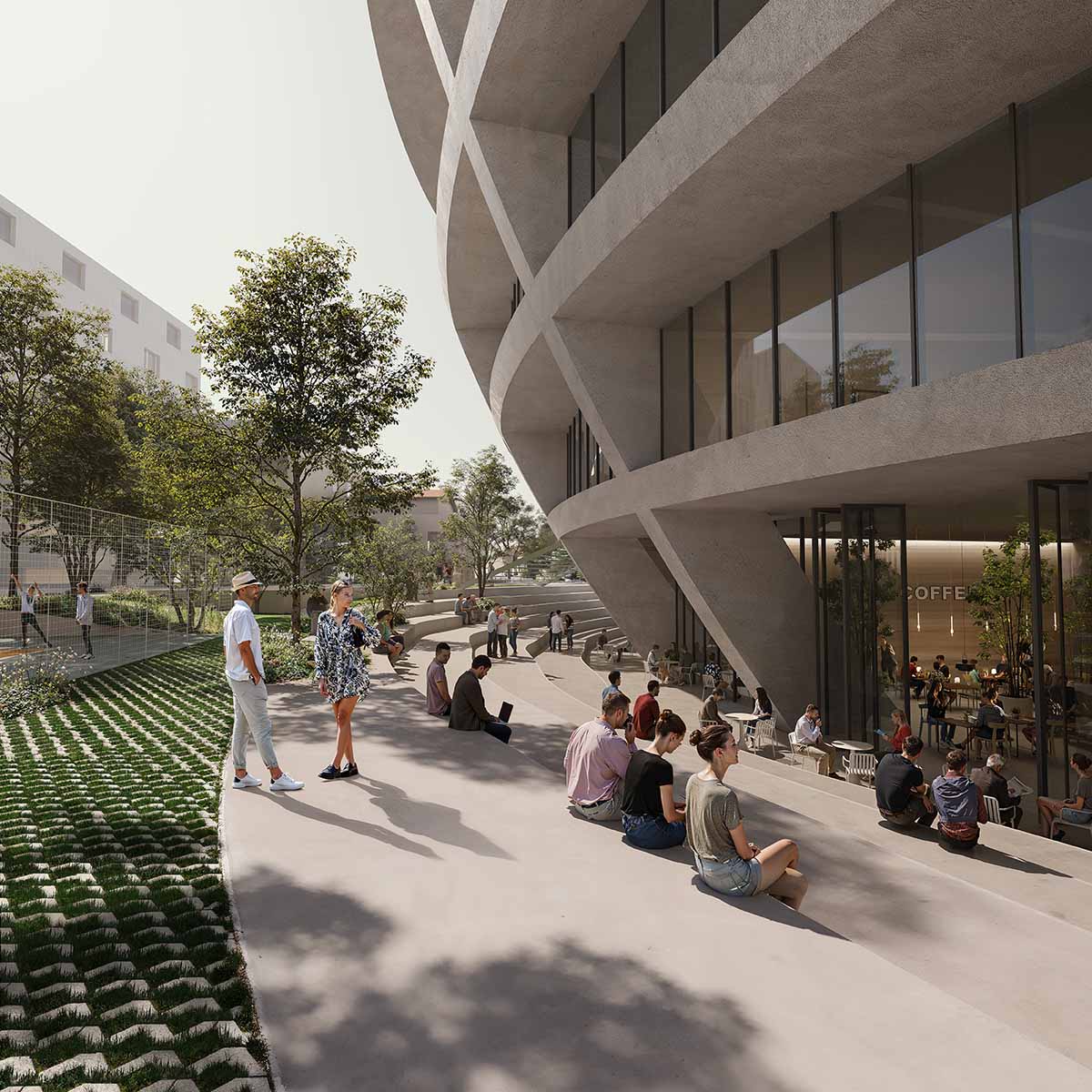
Garden
The apartments' exterior walls are placed back within the sphere's shell, highlighting the vastness of these terraces while guaranteeing that the level above shades the interior of the residences from the sun.
A double-height hotel skybar with city views occupies a fifth of this upper ring, while duplex penthouses with private rooftop terraces are mostly located at the very top of the dome. The sphere is completed with a second oculus that may be opened for ventilation and closed with glass.
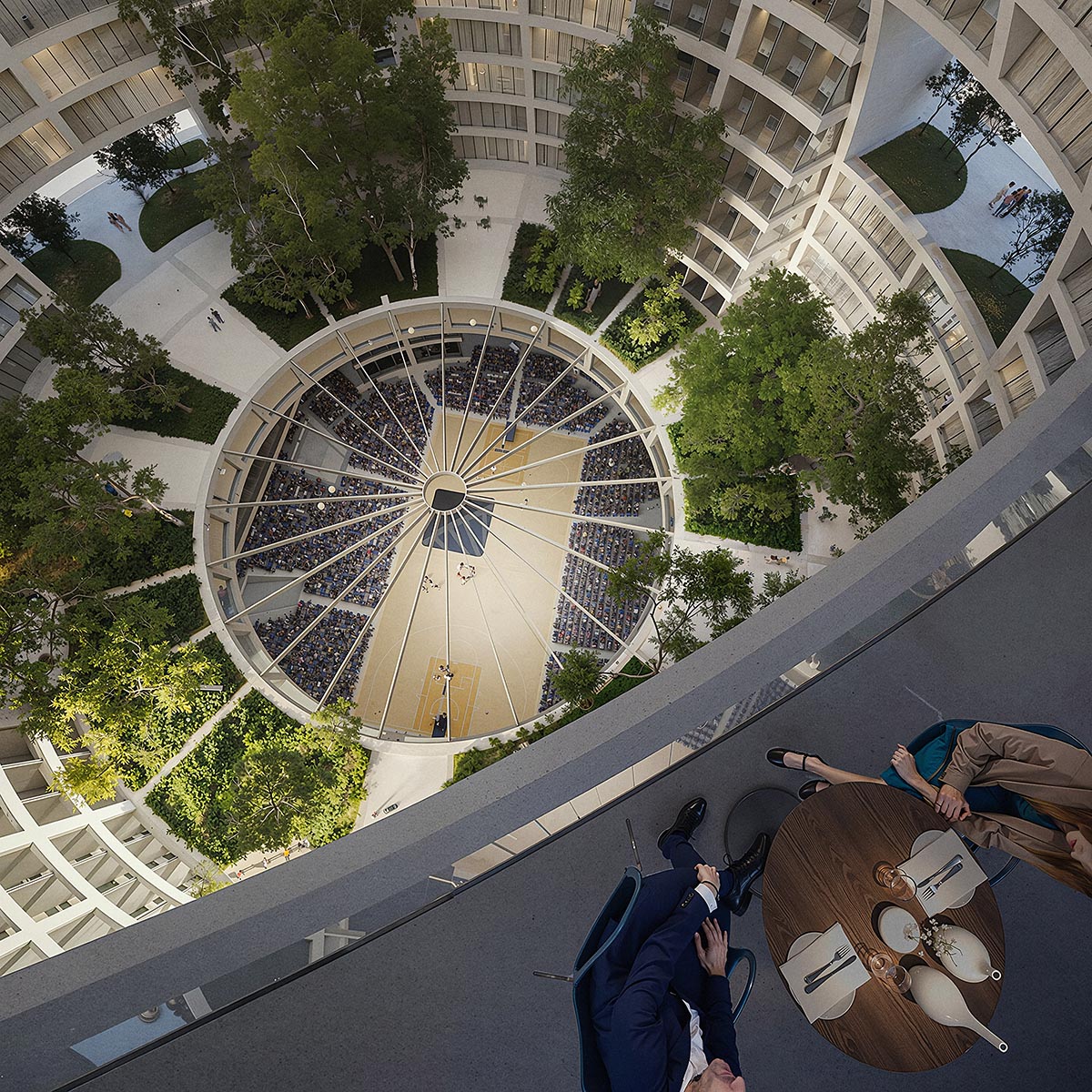
Restaurant
"The Grand Ballroom will become a beacon, aiming to inspire and encourage people to play and to watch sport. A place to play, meet, and celebrate! How can we express that?," commented MVRDV founding partner Winy Maas.
"The spherical shape is a reference to the round ball used by so many sports. Yet it also recalls enlightenment temples, from Étienne-Louis Boullée’s Cenotaph for Newton to Buckminster Fuller’s tribute to technological optimism, the geodesic dome. A great sphere in the heart of Tirana can similarly become a temple to sport and community," he explained.
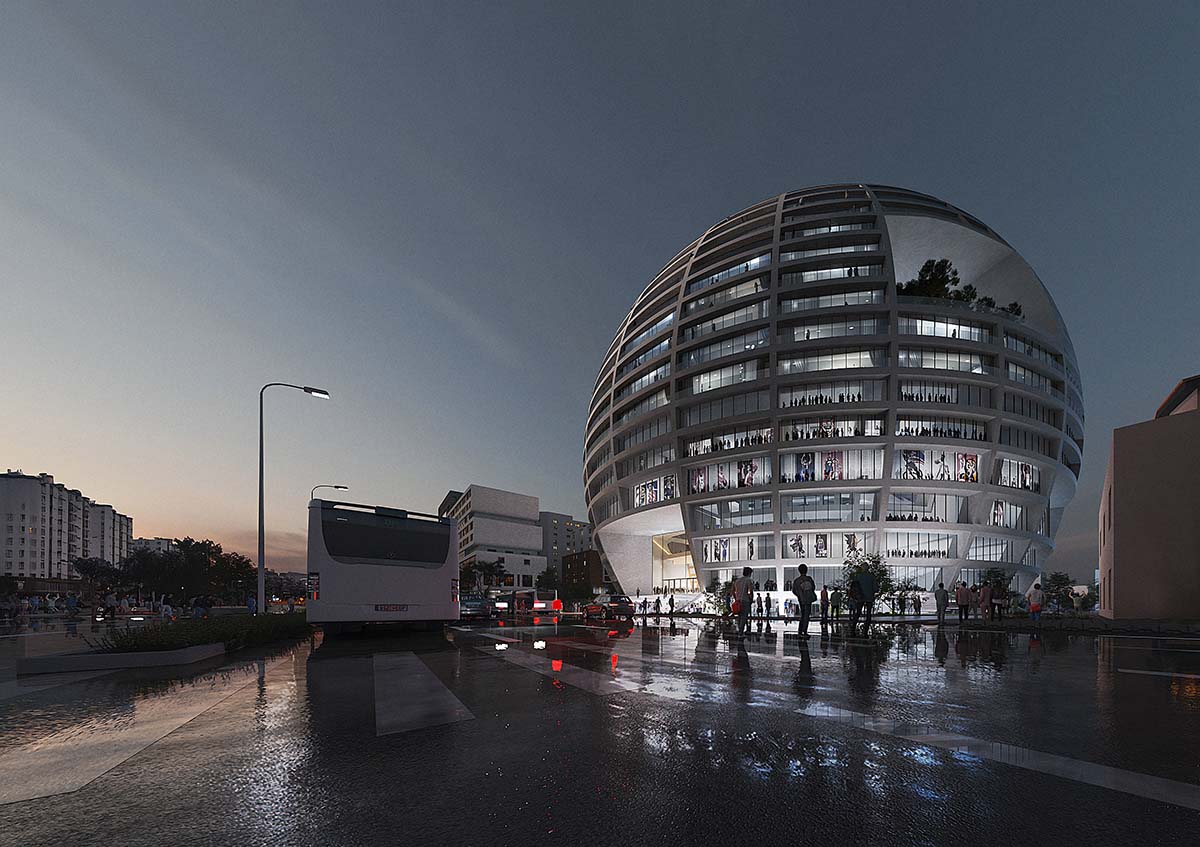
Street View
"By connecting the different functions, it invites everyone in the building to be part of the action. By providing public spaces complete with sports facilities, it becomes a part of its neighbourhood."
"By serving as a landmark, it draws people from all over the city and beyond to gather together and celebrate. It thus continues the growing Tirana Collection of new buildings," Maas added.
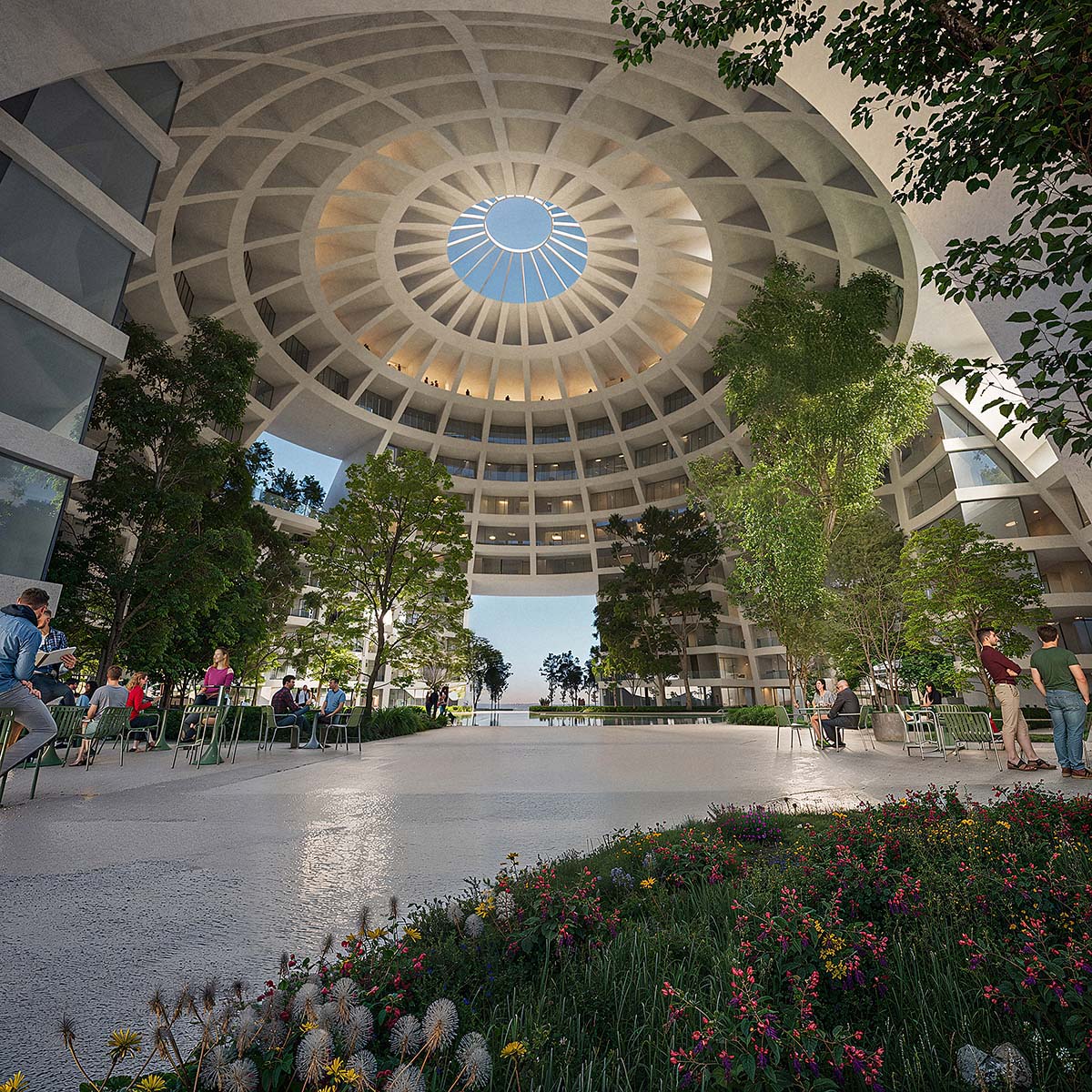
Park
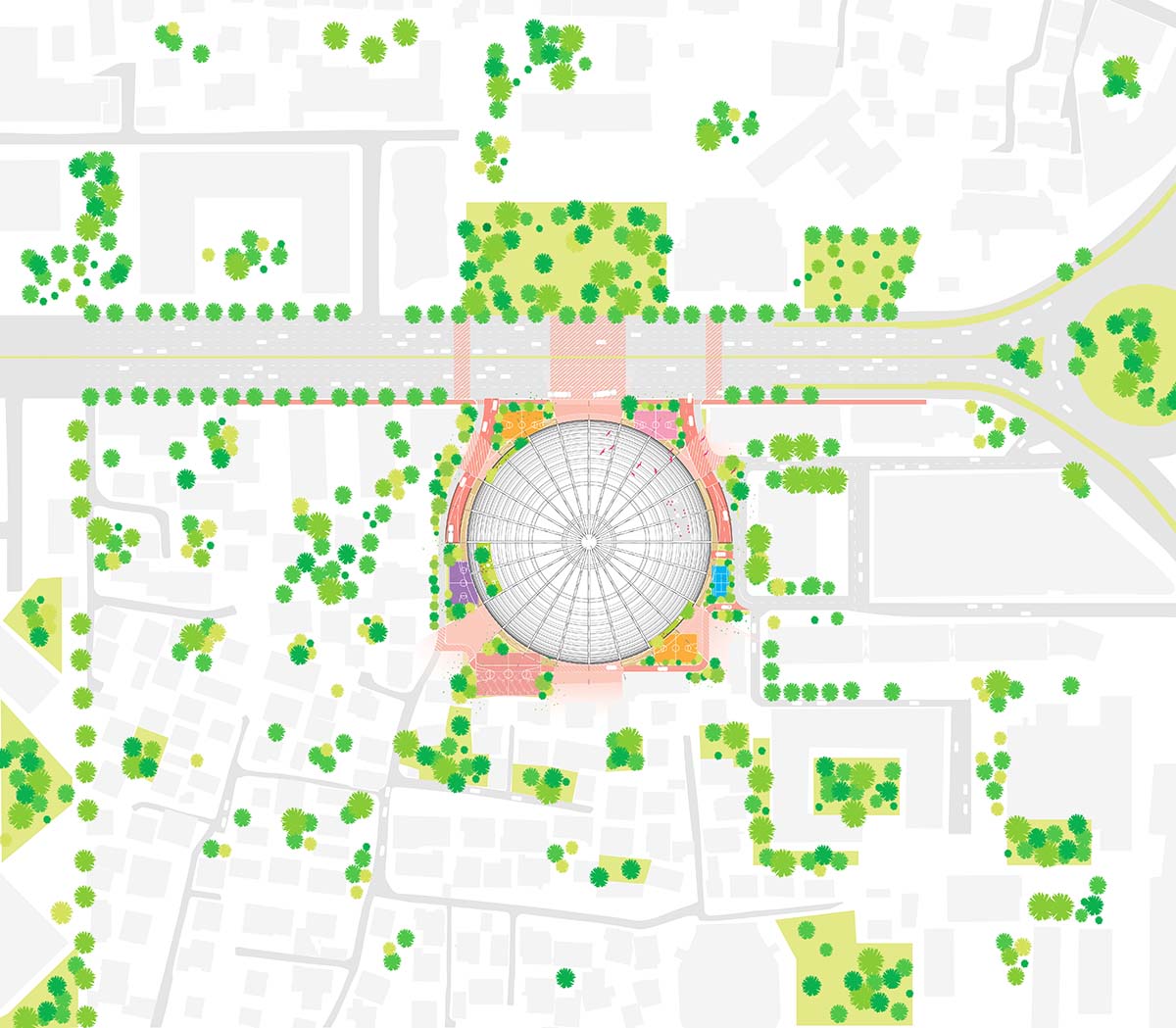
Site plan
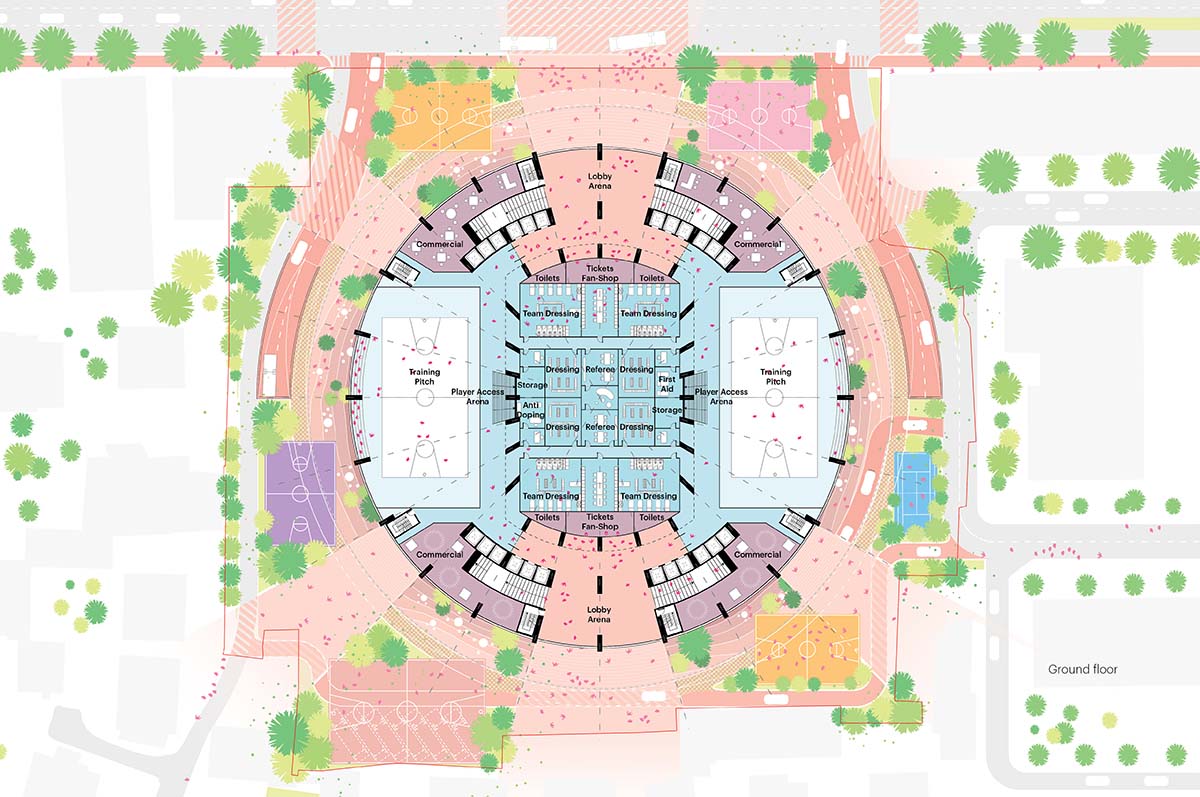
Ground Floor Arena entrance
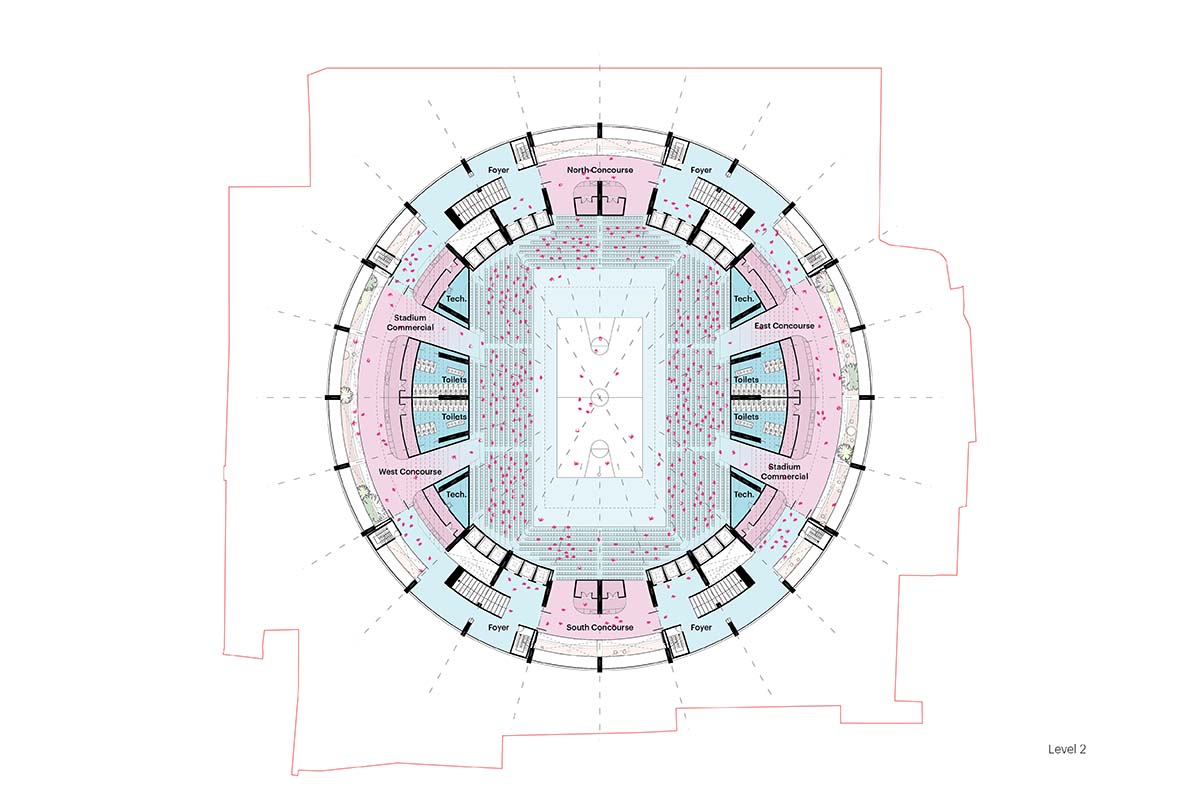
L2 Concourse plan

L3 VIP plan
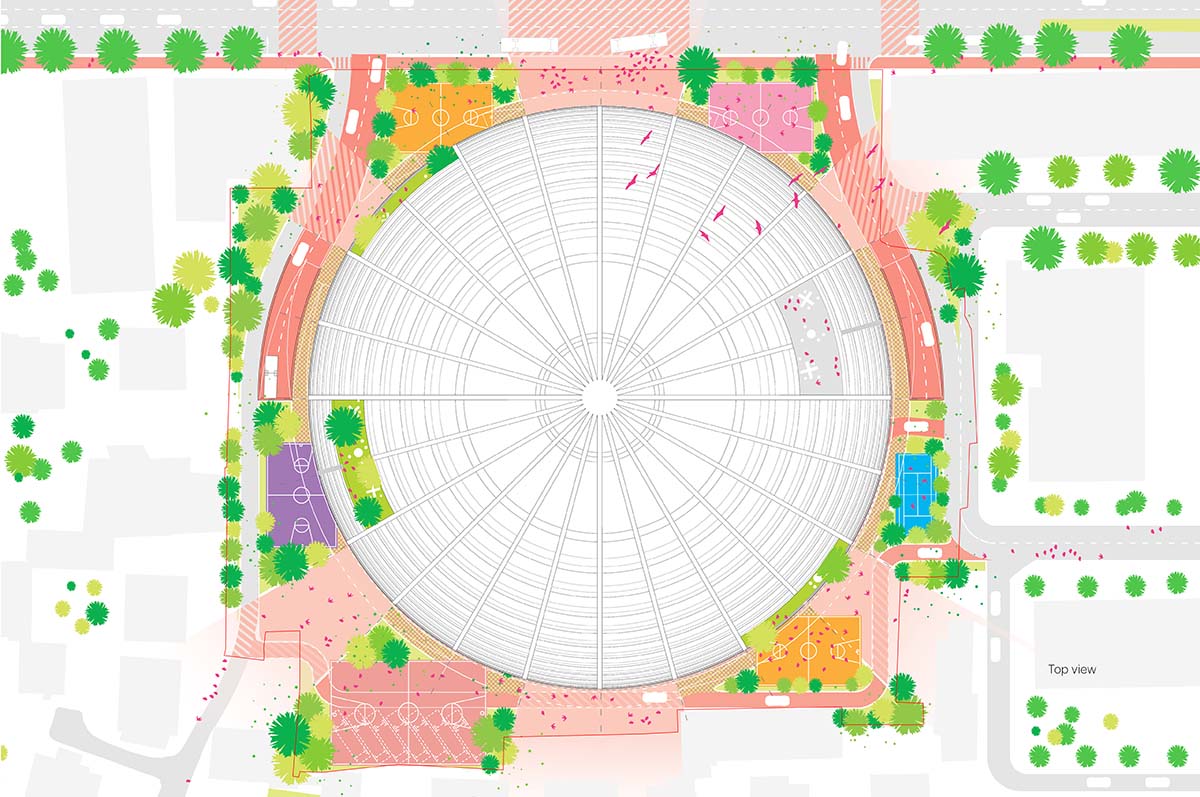
Top view
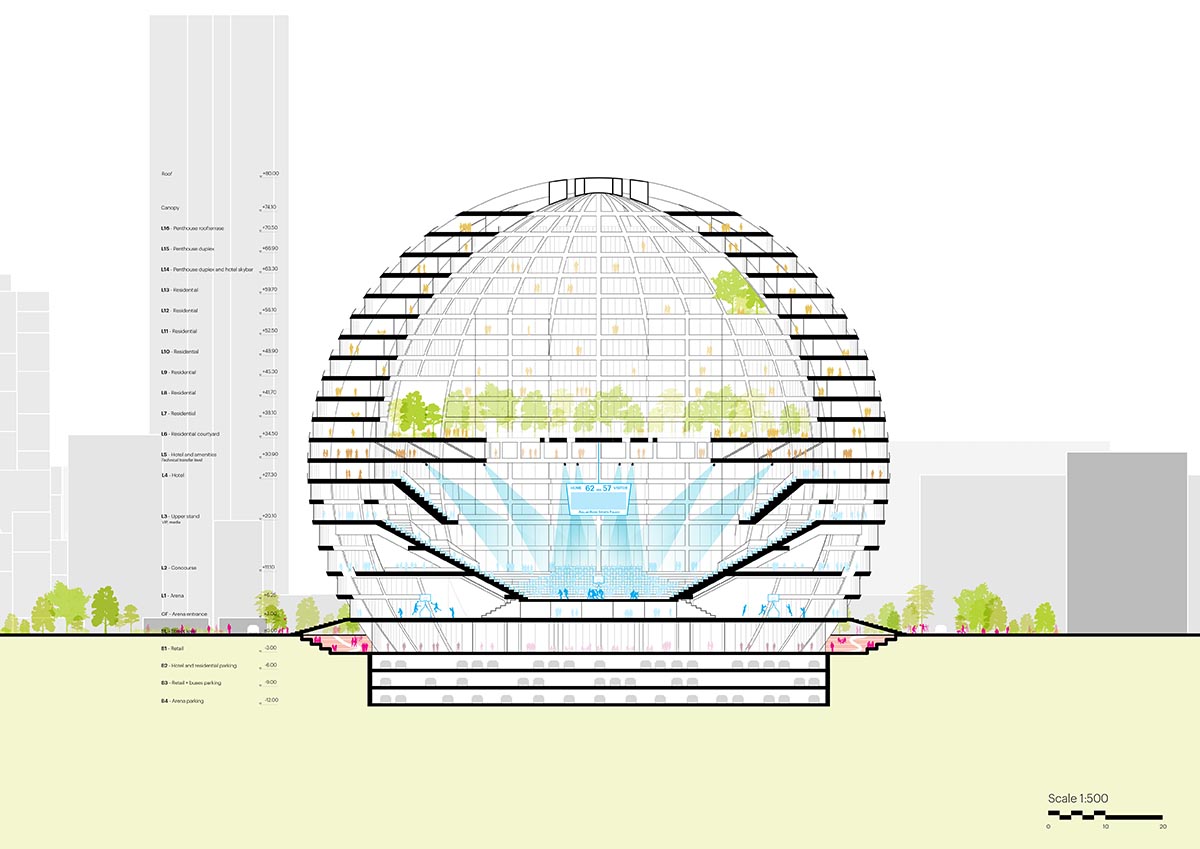
Section A-A
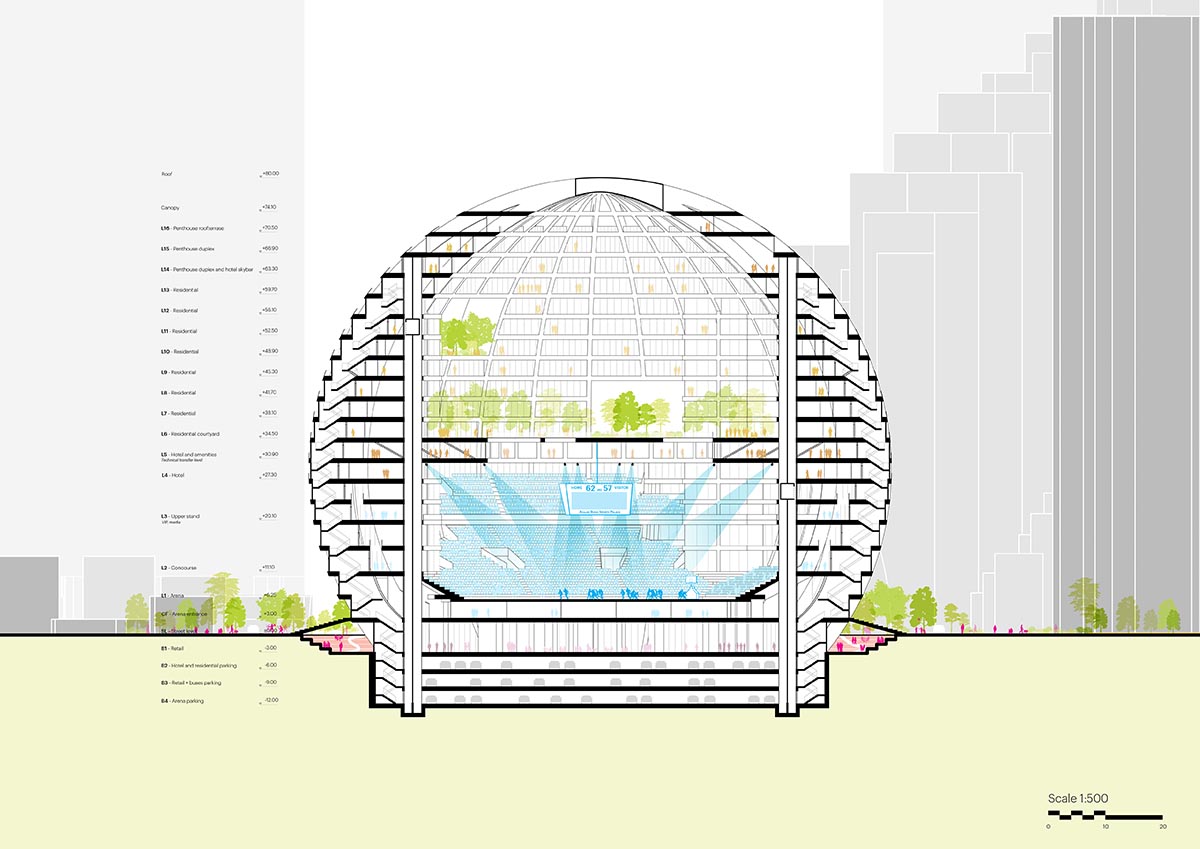
Section B-B
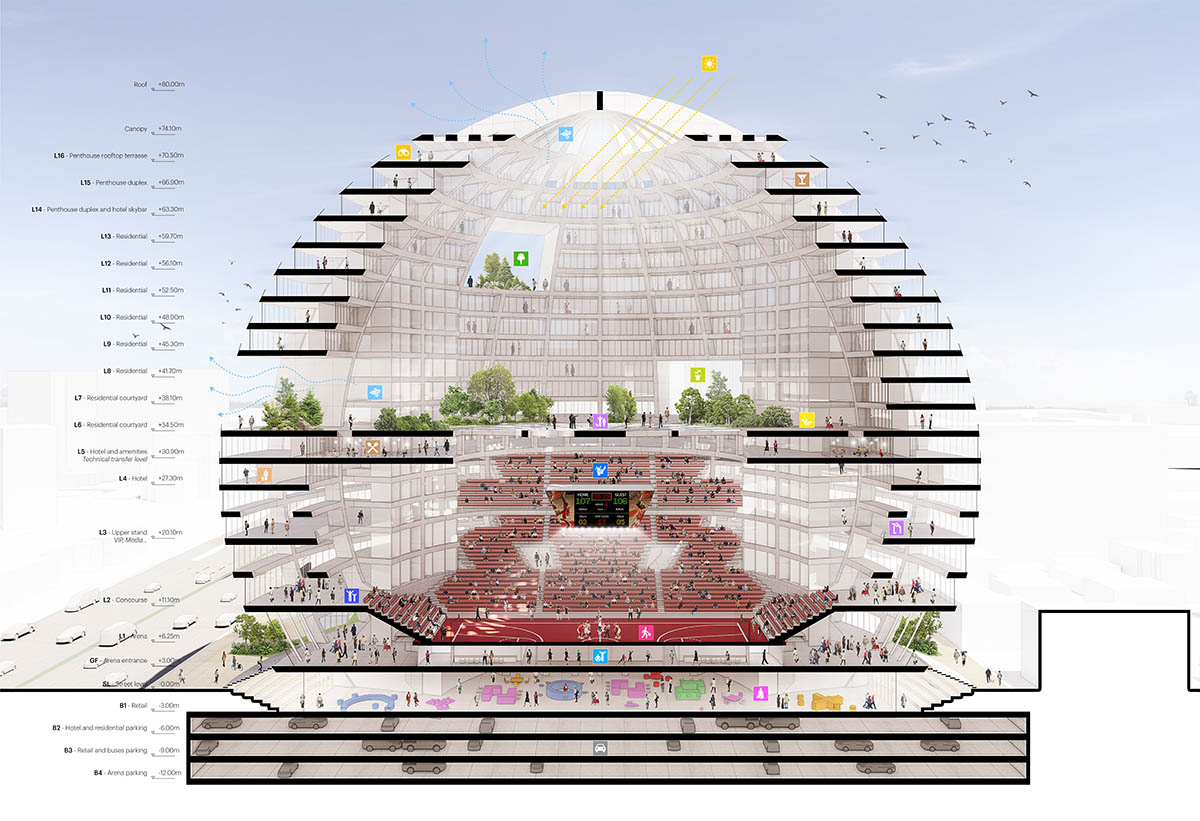
Section perspective
MVRDV together with HWC Architects unveiled design for the renovation of Jialeshui, a popular scenic spot in Taiwan's southernmost region that is renowned for its amazing rock formations sculpted by wind and water.
Additionally, by transforming a disused cement factory into a cultural and recreational space, the studio completed the GATE M West Bund Dream Center, adding to Shanghai's growing portfolio of West Bund cultural projects.
Project facts
Project name: The Grand Ballroom
Location: Tirana, Albania
Year: 2025 –
Client: Trema Tech shpk., Likado BV, Albanian Capital Group shpk, BCN Investments BV
Size and Programme: 90,200 m2 sports arena and associated facilities, housing, hotel, retail, parking
Architect: MVRDV
Founding Partner in charge: Winy Maas
Partner: Bertrand Schippan
Design Team: Stavros Gargaretas, Catherine Drieux, Piotr Janus, Americo Iannazzone, Angel Sanchez Navarro, Ana Melgarejo Lopez, Sylvain Totaro, Lola Elisa Cauneac, Miguel del Campo Grijalbo, Stanisław Rochala
Strategy and Development: Maria Stamati
Visualization: Antonio Luca Coco, Angelo La Delfa, Luana La Martina, Jaroslaw Jeda, Stefano Fiaschi, Ciprian Buzdugan
Collaborators
Co-architect: UDV
Artist: Hellidon Xhixha
Structural Engineer / Cost Estimator: DERBI-E
Consultant: Ramboll
All renderings and drawings © MVRDV.
> via MVRDV
