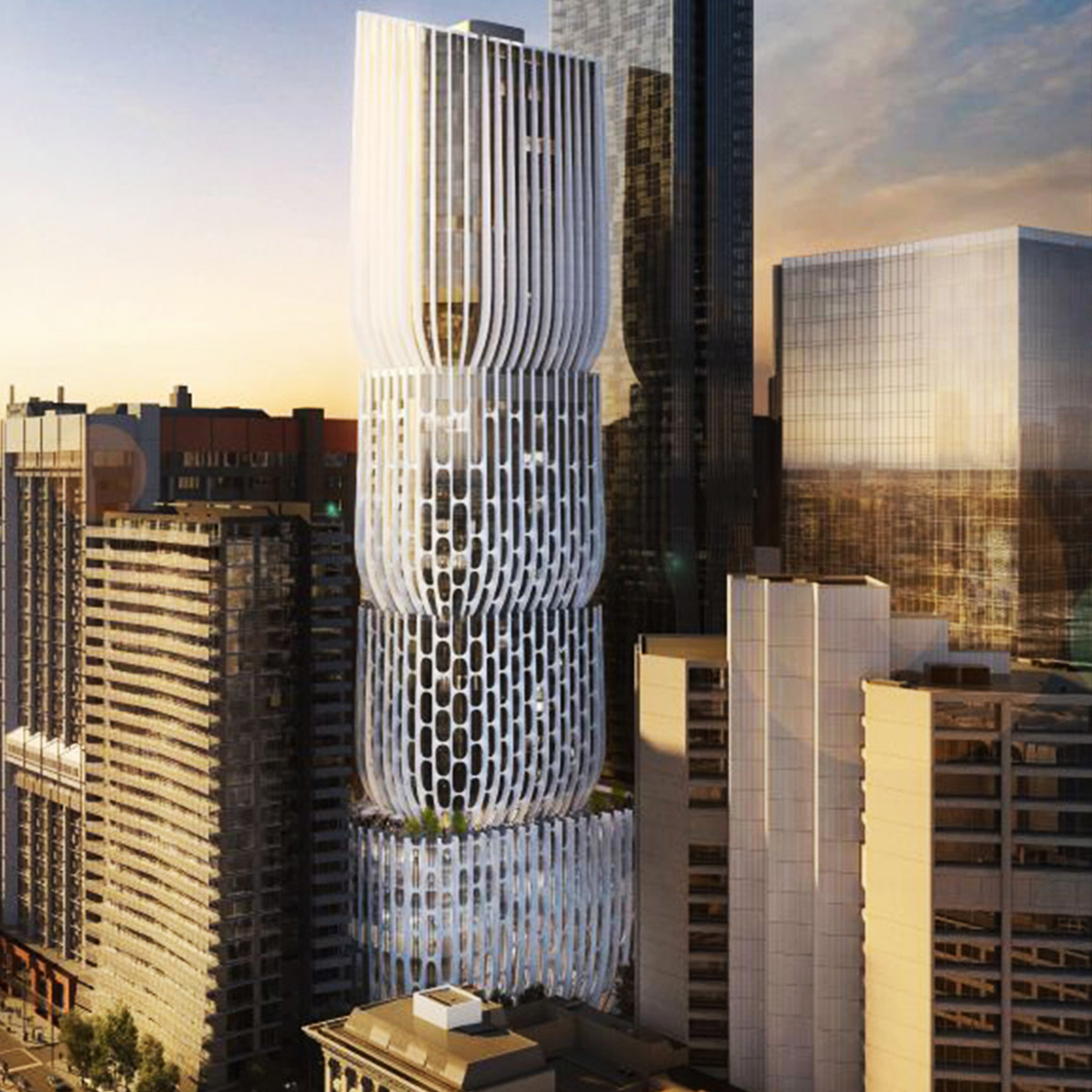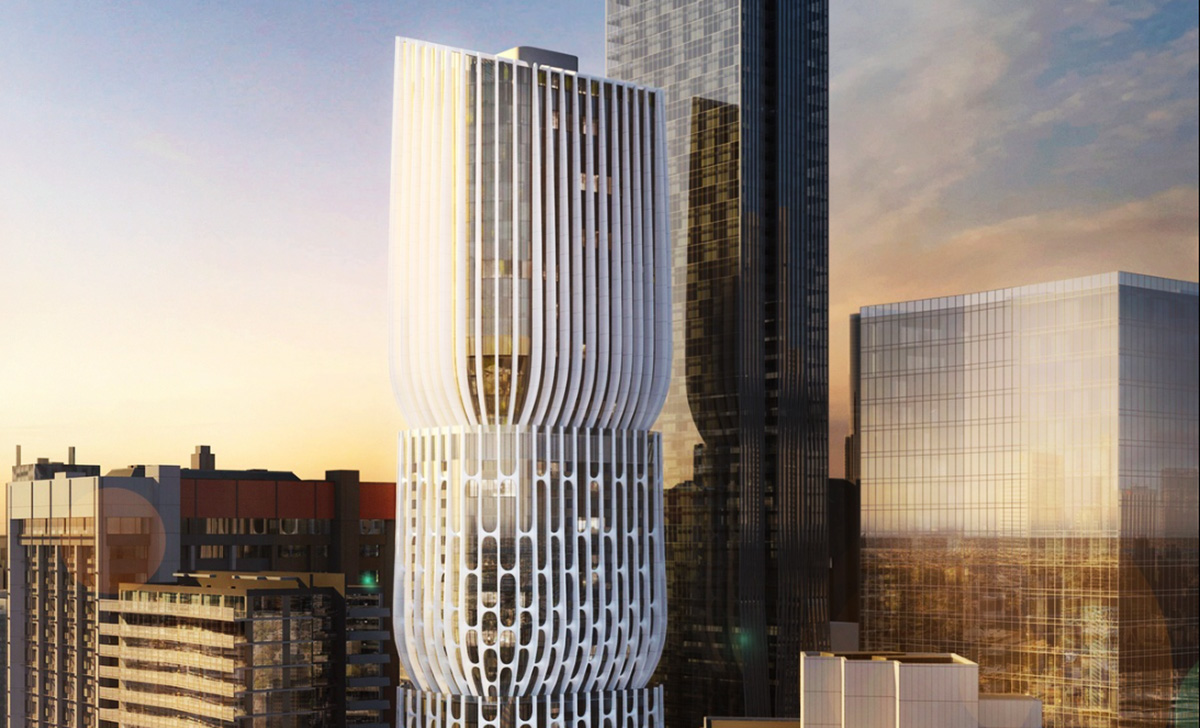Submitted by WA Contents
Zaha Hadid’s first mixed-used tower for Melbourne resembles a ’’lacework’
Australia Architecture News - Dec 23, 2015 - 14:21 6372 views

Proposed tower at 582-606 Collins Street, Melbourne designed by Zaha Hadid Architects and Plus Architecture. image courtesy of Landream.
Zaha Hadid Architects, in collaboration with Plus Architecture, revealed new development application reaching 54 level mixed-use tower built at 582-606 Collins Street has been lodged with the Planning Minister on behalf of proponent Landream. The project, if built, will be the first project of Zaha Hadid in Melbourne, and the third in Australia after Sunland’s Grace on Coronation development in Brisbane and Mariner’s Cove development on the Gold Coast.
The project features a series of stacked volumes resembling a ''lacework''- the volumetric vases are superimposed on each other, and are differentiated with their sizes. Each volume tapers towards its base, which serves to break down the verticality of the tower while creating additional public space where the volumes meet. The tower looks like a white lacework in general that marks the context with crystallized view.

the proposed tower includes a mix of retail, commercial and residential, resembling a lacework. image courtesy of Landream.
Various sculptural columns surround each volume of the building to create uniform facades on all sides. The facade of design gives some references to the historical architecture of Melbourne, reinterpreting it as filigree colonnades enveloping the building. The project presents uniformity by connecting with the podium, tower and surrounding landscape elements.
The proposal of Hadid & PLus Architecture for Landream includes a south-facing plaza on Collins Street with 350 bicycle racks. Also, the tower will include a mix of retail, commercial and residential, which saves 50 percent more energy rather than conventional mixed-use buildings.
> via Landream
