Submitted by WA Contents
Lagos context informs Oshinowo Studio-designed Adidas flagship store clad in perforated sheets
Nigeria Architecture News - Oct 26, 2023 - 15:02 5173 views
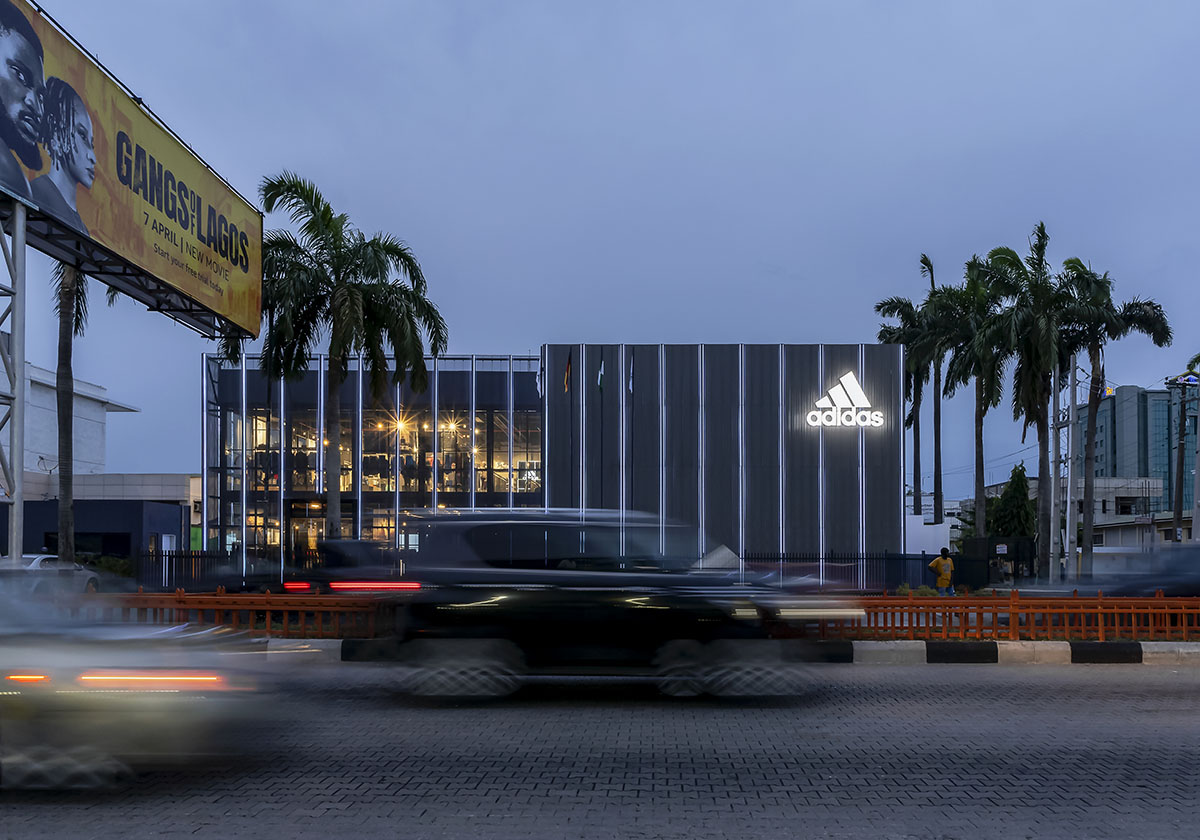
Lagos-based architecture practice Oshinowo Studio - formerly known cmDesign Atelier - has designed sports and streetwear label Adidas’s first West African flagship store in Lagos, Nigeria.
The studio revived a 1970s building with new materiality and textures to create the first adidas flagship store in Lagos, Nigeria.
Drawing inspiration from the Lagos' context, the 380-square-metre building is wrapped by perforated corrugated aluminium sheets that are traditionally used as roofing in Lagos’s mass housing projects.
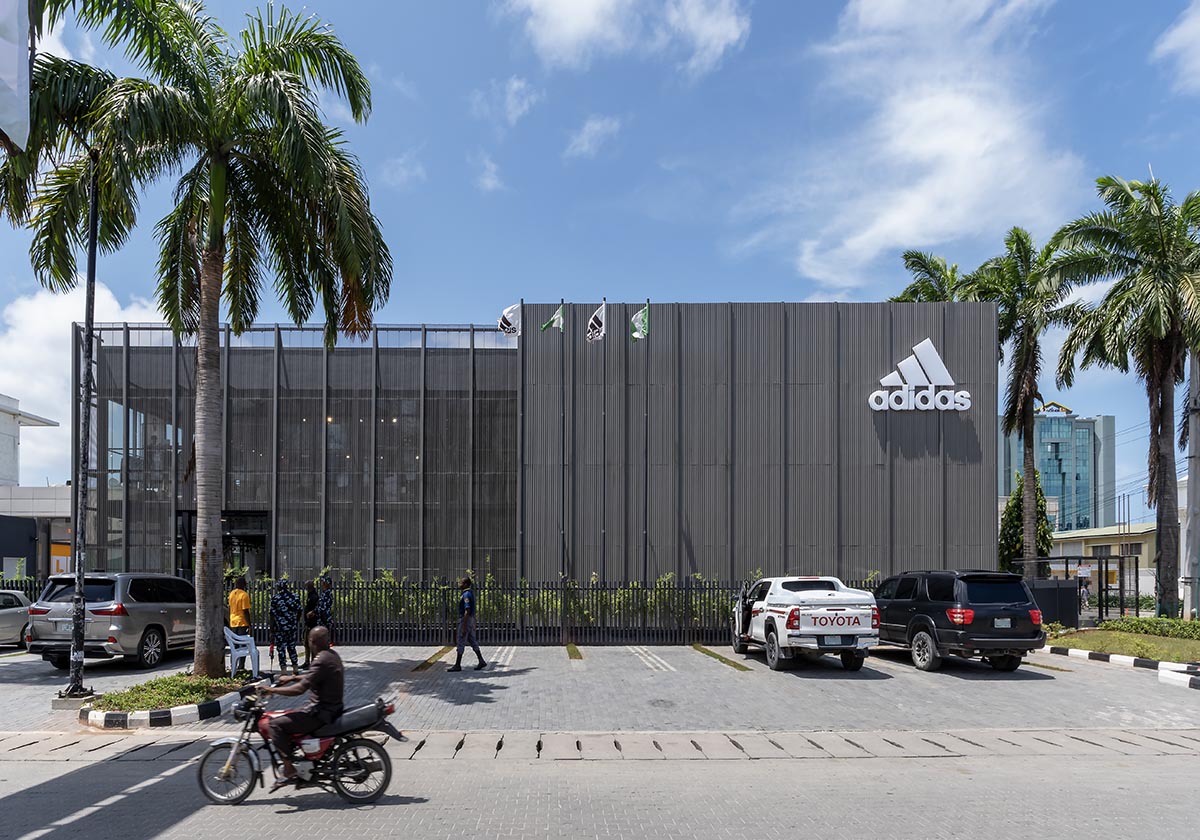
The new store is located in the sought-after Victoria Island area, and shines with a striking façade system. The façade is also illuminated with LED linear lighting to reflect the ridged surface, creating a dynamic and unexpected visual effect.
Oshinowo Studio won the project following a design competition held by ONL Estates with a brief to draw together Nigerian art, culture and aesthetics with the global brand’s style and personality.
Logos is the home of urban culture in Nigeria and a global centre of creativity, according to the studio.
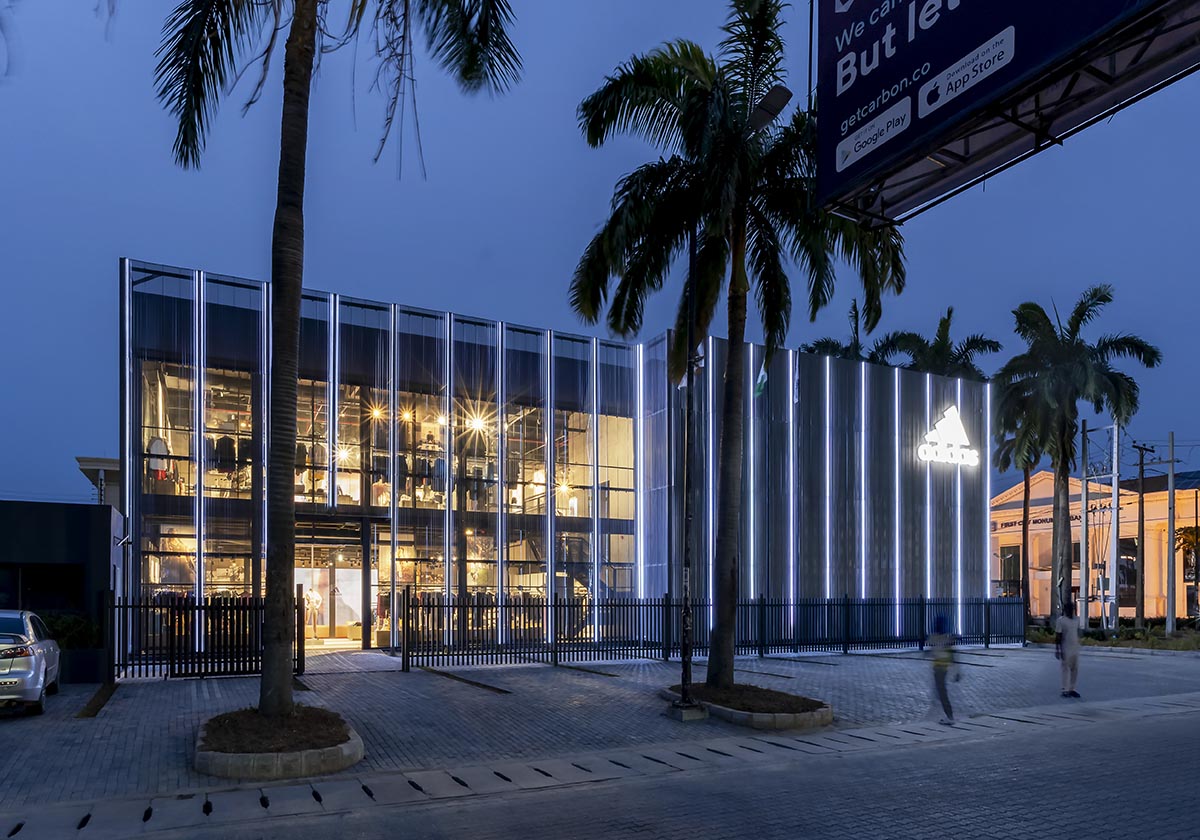
The store, spanning two floors, is conceived as a combination of clean lines overlaid with a façade that adds a layered texture.
Thanks to its perforated façade it reflects the depth and complexity of the upcycling, reuse and regeneration that can be found throughout the city.
The house was built using a combination of solid and perforated corrugated aluminium sheets, as well as steel frame and glass extension.

In this way, the studio elevates the overall appearance of the building with simple and functional materials - to create an optical illusion in which the level of transparency depends on the viewer’s distance from the building.
"This ingenious façade configuration means that the store has a visible shop window, as well as ample natural sunlight that is sufficiently diffuse to prevent the interior from overheating," Oshinowo Studio, led by Lagos-based Nigerian architect Tosin Oshinowo - who recently spoke to World Architecture Community in an exclusive video interview.
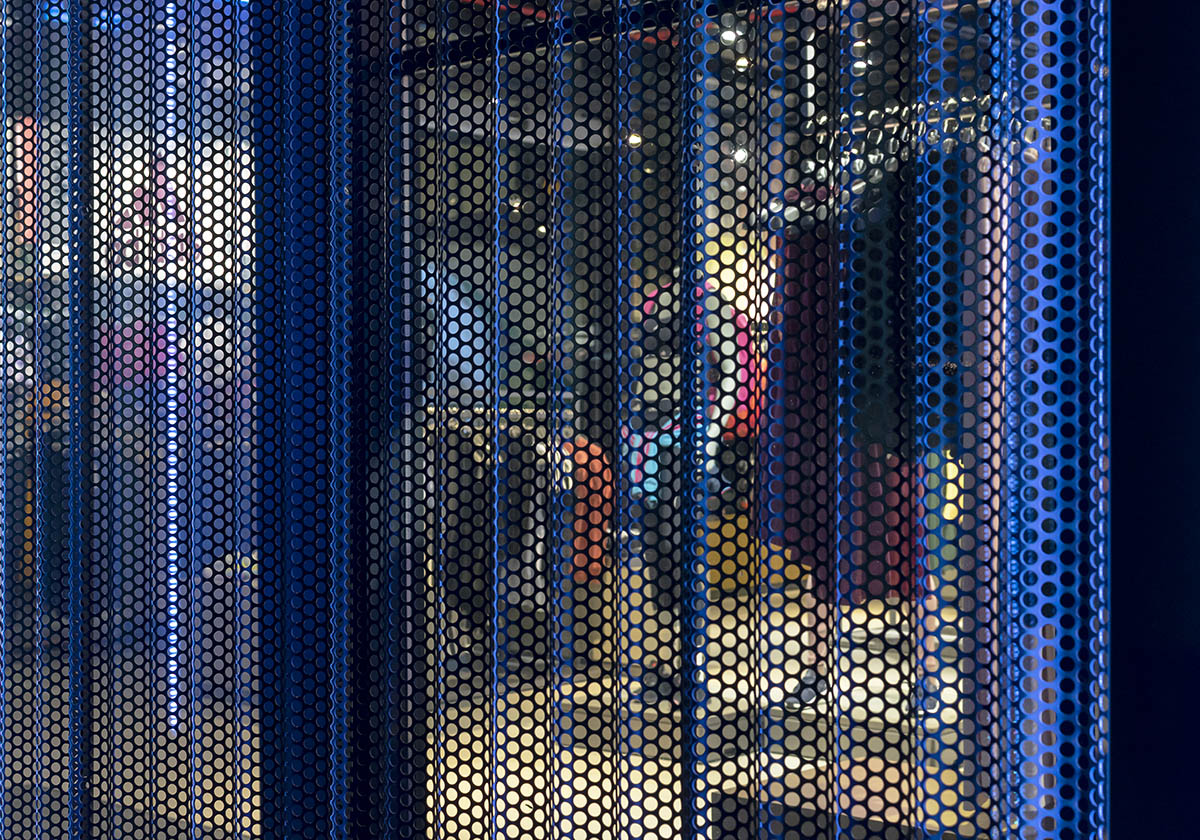
"We have relished the opportunity to create a scheme that combines our love of Lagos and of Nigerian contemporary culture, with our global perspective and approach," said Tosin Oshinowo, Founder, Oshinowo Studio.
"Our design is inspired by the city ’s resilient, adaptable and go-getter resolve, building a place of convergence for sports and culture," she added.

Besides the aluminium-clad façade, the project features a solar power system, a sewage treatment plant with capacity for the reuse of waste water as irrigation, and an advanced air conditioning system.
The studio also retained the existing, 25 year-old Roystonea regia trees, and added the installation of a new basketball half court and stage for entertainment to offer opportunities for customer events and activations.
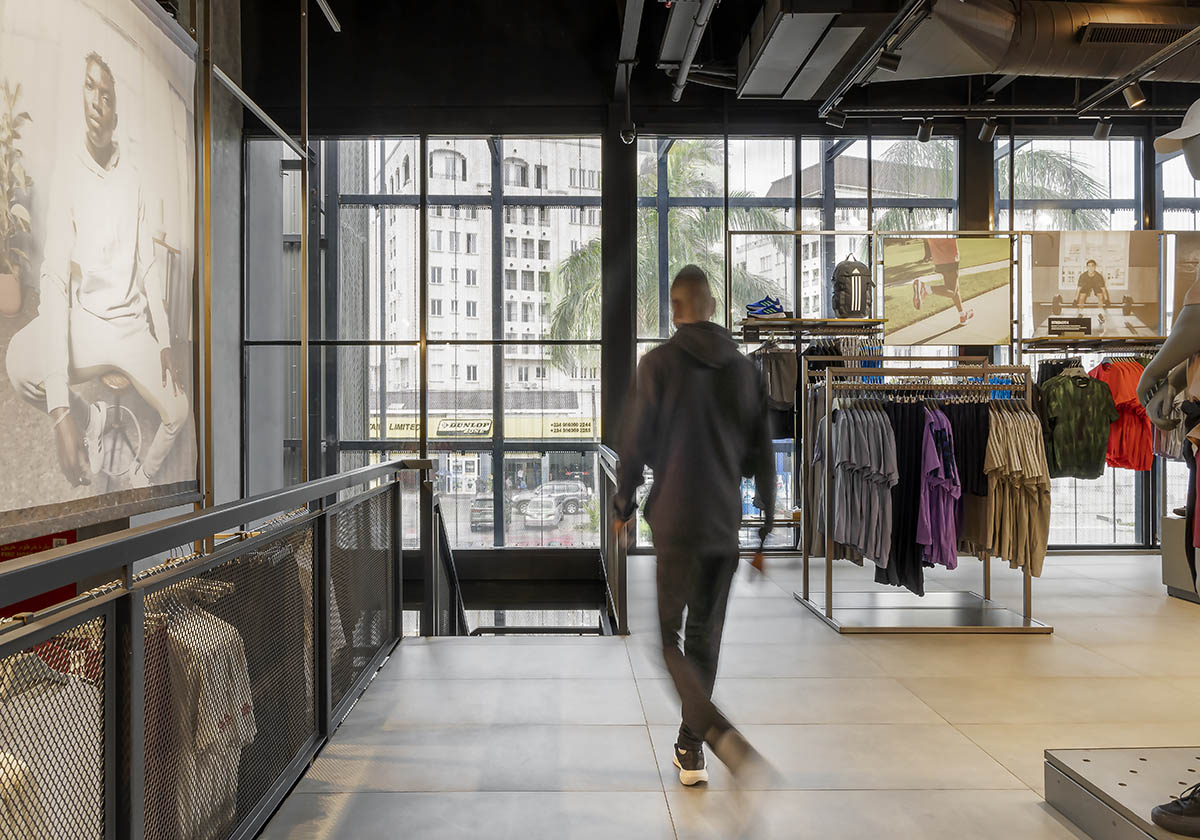
The project represents an opportunity for adidas, which also carried out the interior design and fit-out of the store. Nigerian graffiti artist Osa Okunkpolor painted the basketball court and courtyard space with colorful graffiti paints.
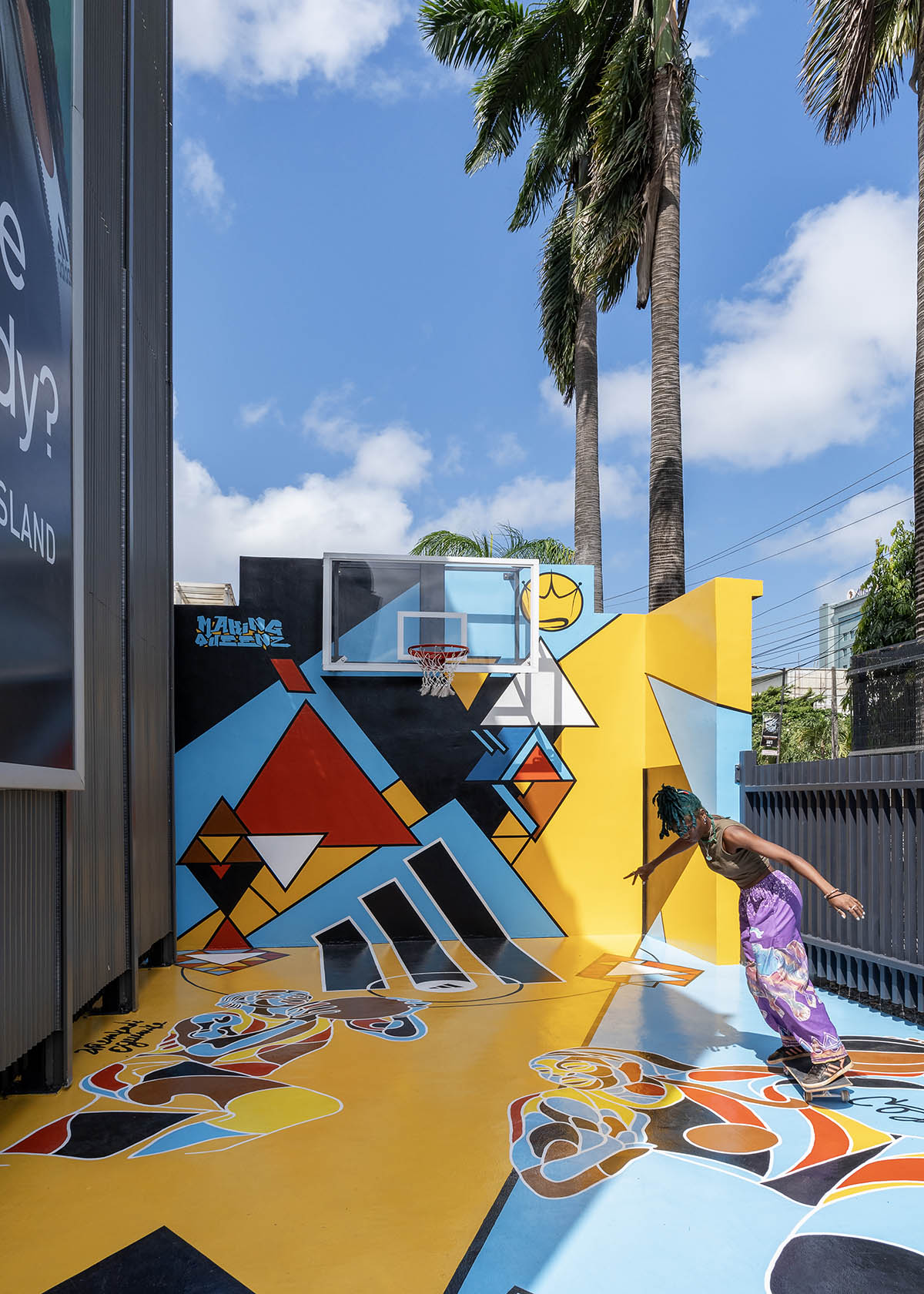
Another contemporary Nigerian artist Ayoola Gbolahan designed artworks in the interior, while local materials were used for the furniture of the store. Furniture designs were also made by Chinelo Ezewudo and arts by Dennis Osadebe.

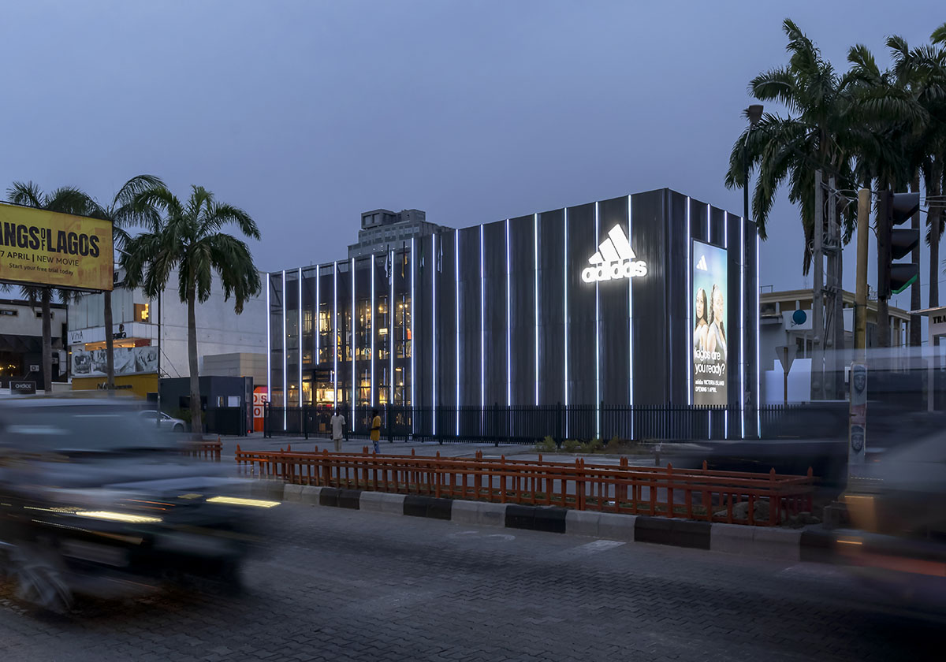

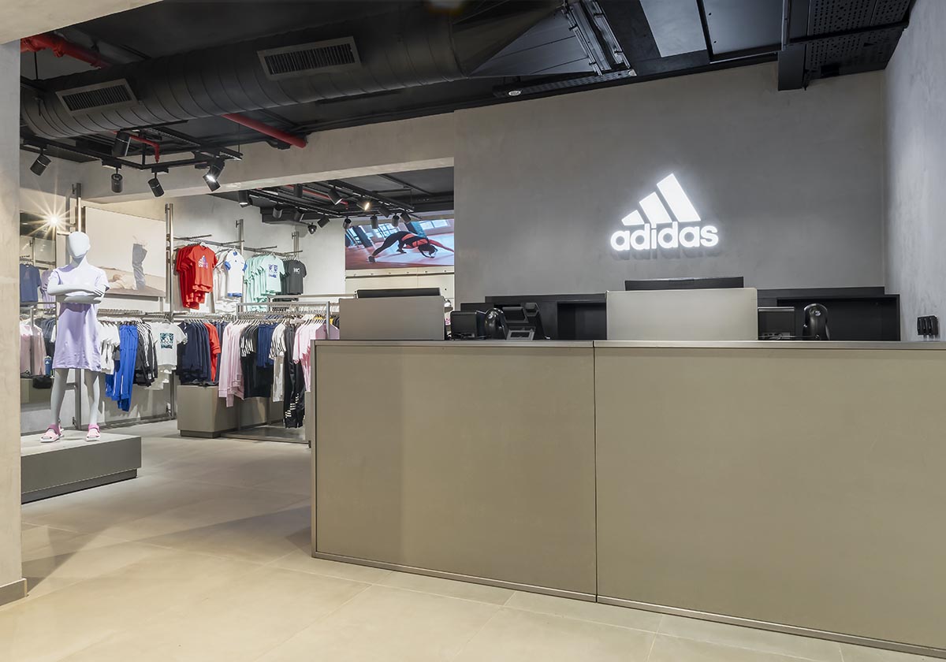
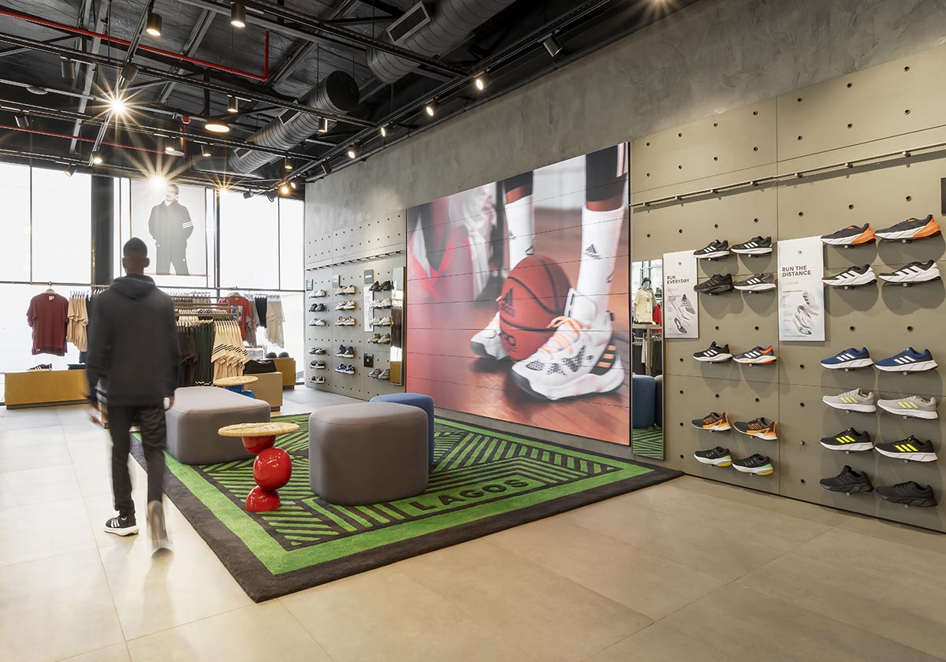
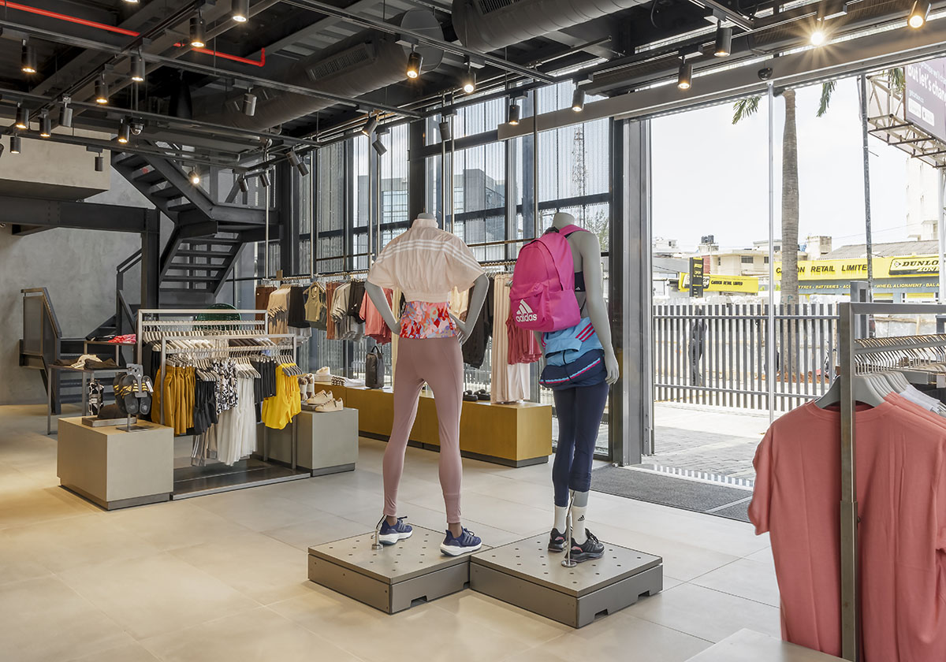
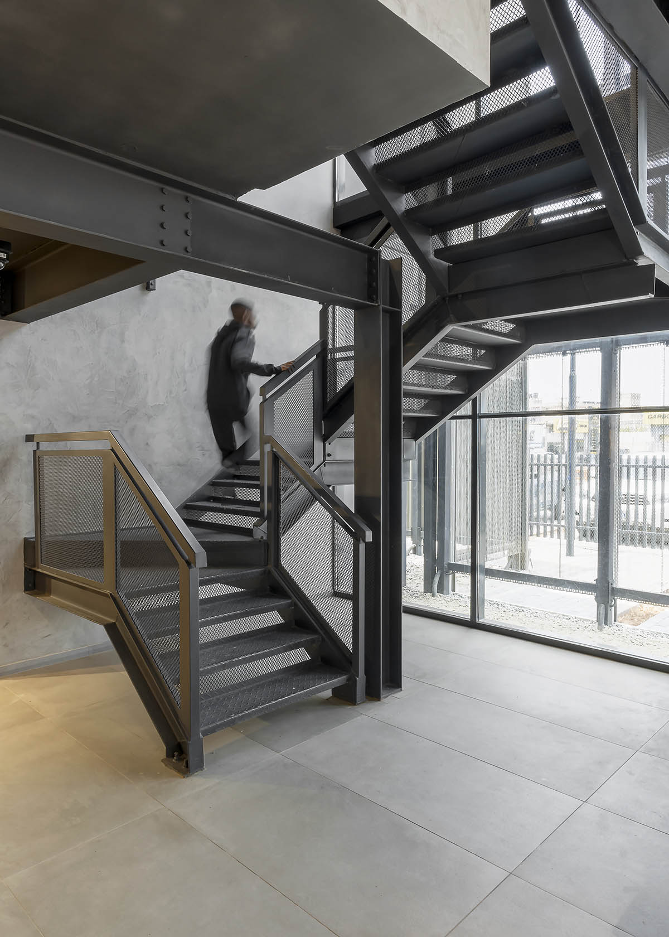
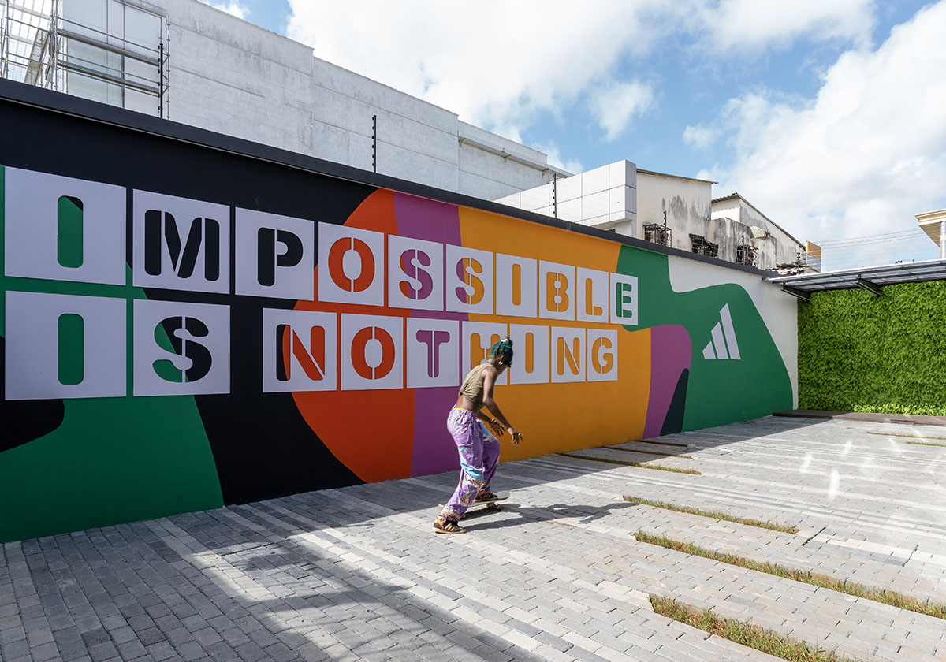
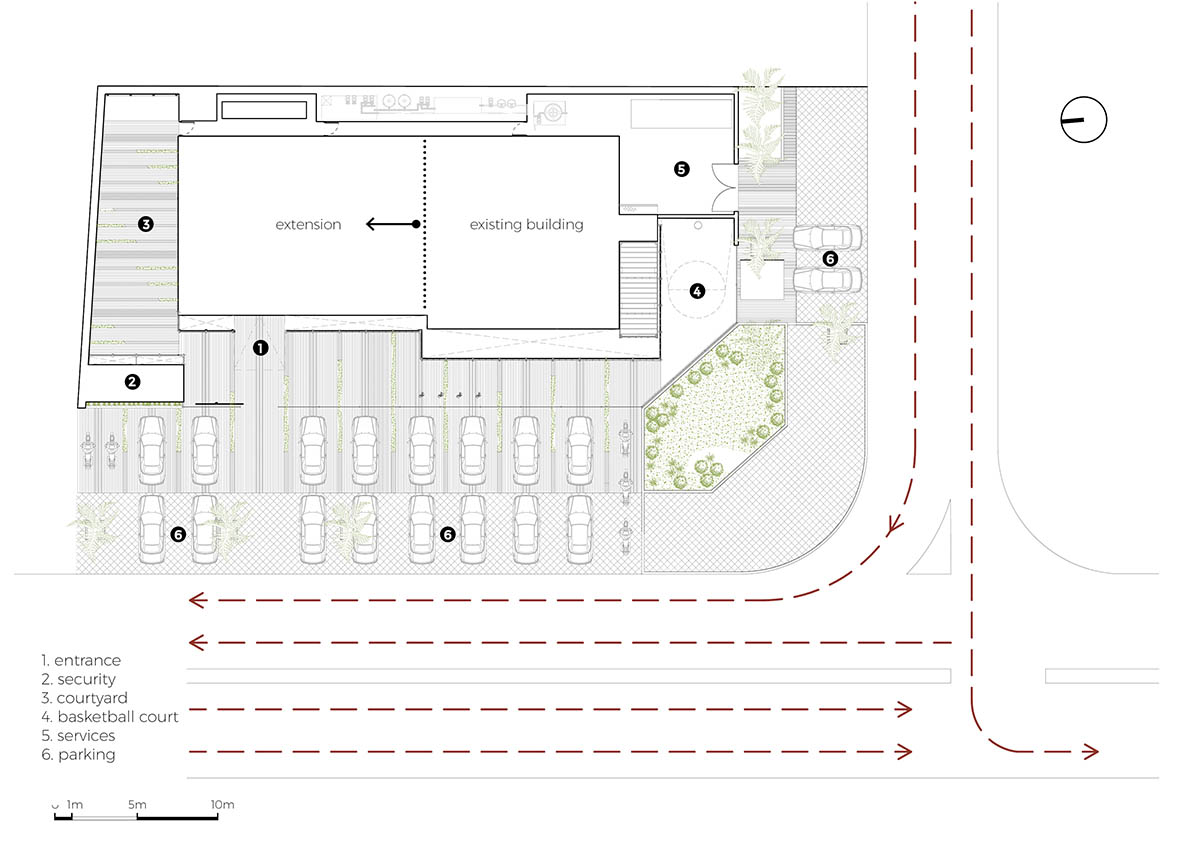
Site plan

Ground floor plan
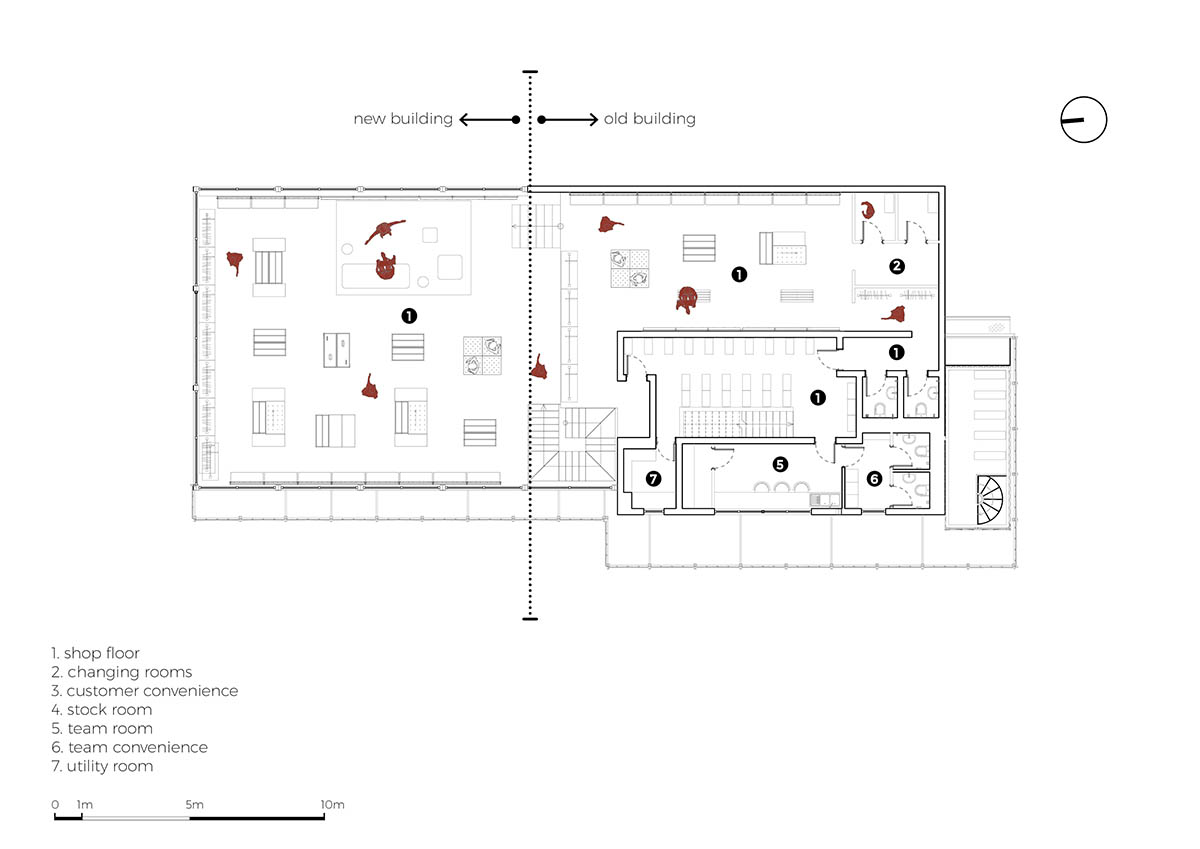
First floor plan
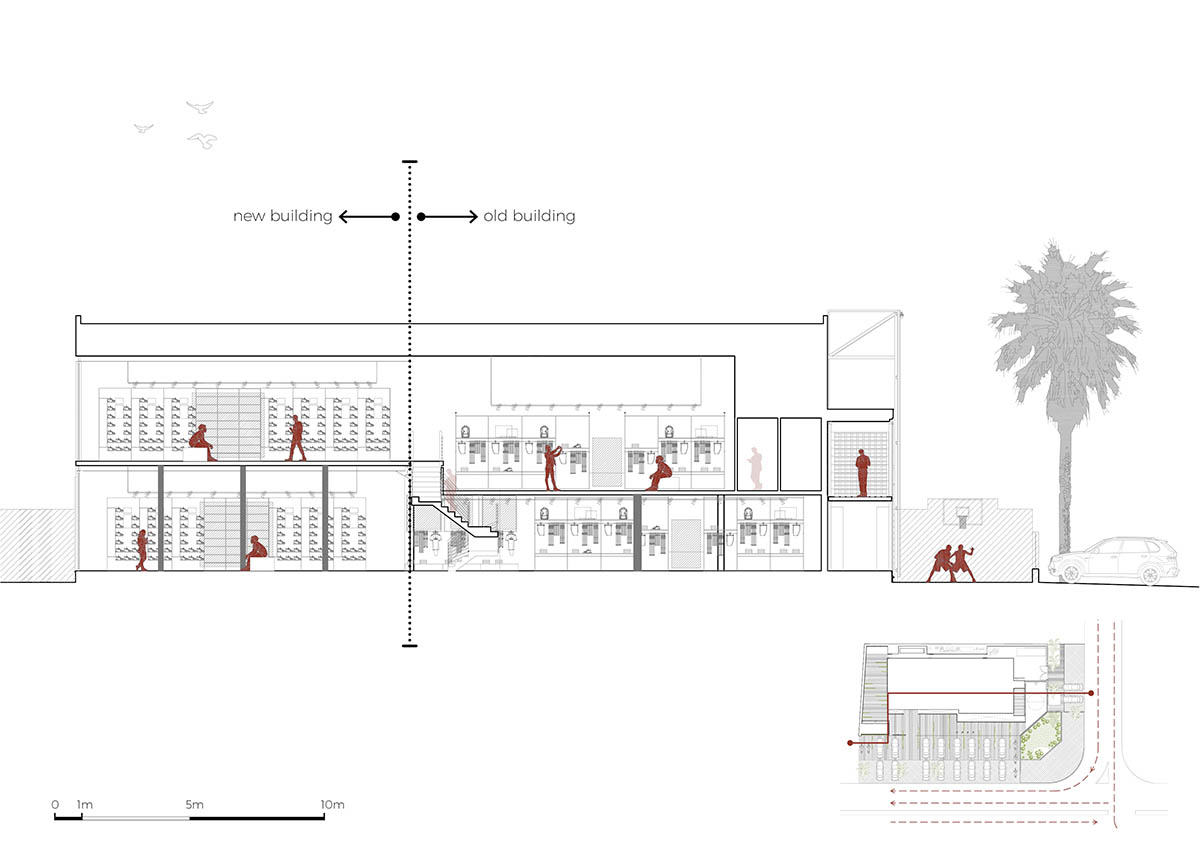
Section
Tosin Oshinowo is curating the 2023 Sharjah Architecture Triennial under the theme of The Beauty of Impermanence: An Architecture of Adaptability. The 2023 Sharjah Architecture Triennial will be held from 11 November 2023 to 10 March 2024.
Oshinowo Studio is an architecture, urban and interior design practice formed in Lagos, Nigeria in 2013. The studio has an extensive international portfolio which includes individual houses, pavilions, commercial and cultural venues, community housing, and large-scale humanitarian projects, the studio’s ethos is centred on the intersection of human-centred design, culture and climate.
The firm recently built a family house that plays with solid-void relationship and features crisp lines and geometric patterns on it façade in Lagos, Nigeria. Coral Pavilion is another key project of the office on Lagos peninsula, Nigeria.
Project facts
Architect: Oshinowo Studio
Location: Lagos, Nigeria
Size: 380m2
Completion date: 2023
All images © Tolu Sanusi.
All drawings © Oshinowo Studio.
> via Oshinowo Studio
