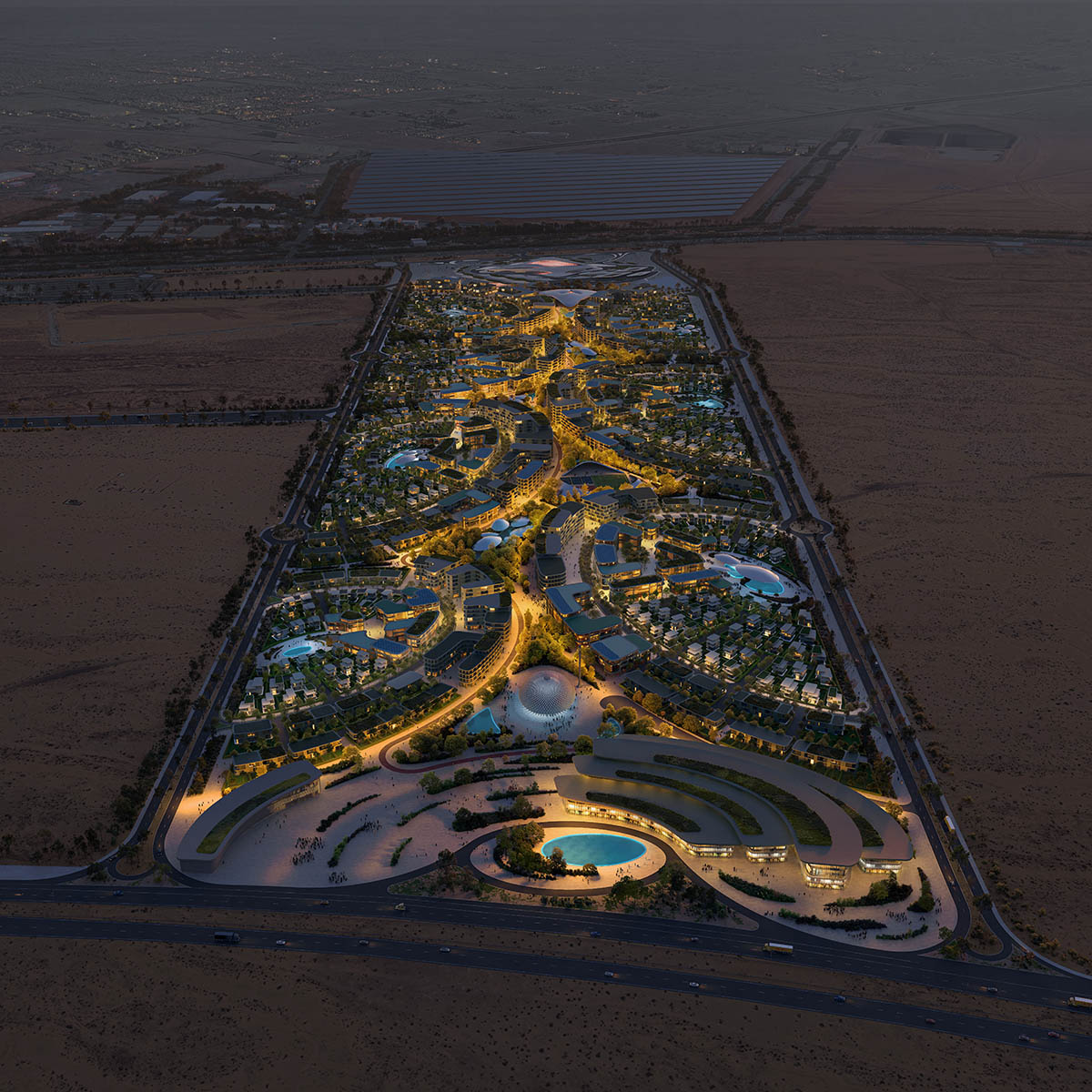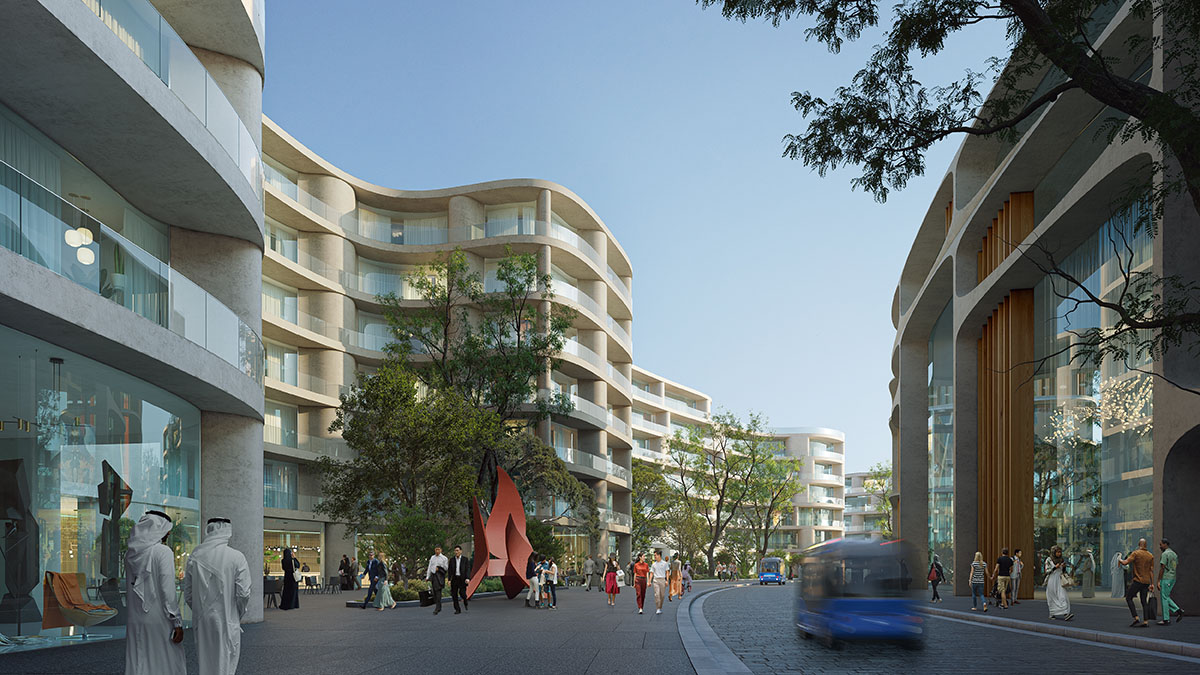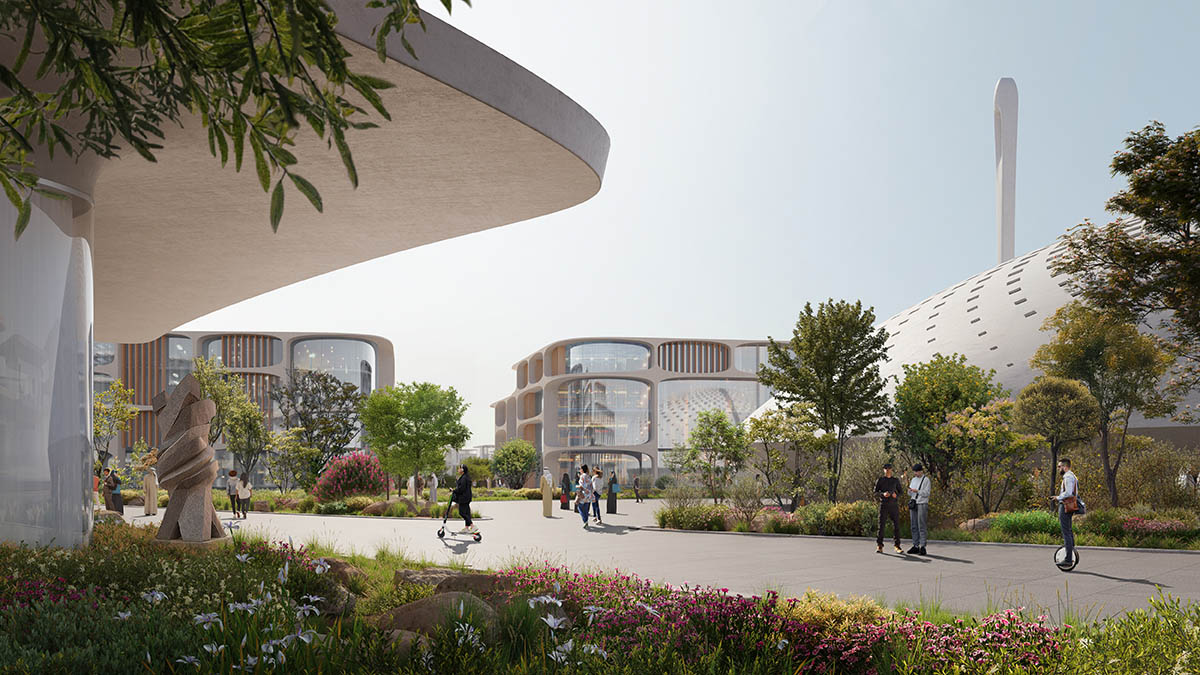Submitted by WA Contents
ZHA plans new masterplan resembling "wind-swept desert dunes" in Sharjah, UAE
United Arab Emirates Architecture News - Jun 20, 2025 - 12:23 7646 views

Zaha Hadid Architects has revealed plans for a masterplan, resembling "wind-swept desert dunes" in Sharjah, United Arab Emirates.
Named Khalid Bin Sultan City Masterplan, the masterplan, envisioned for Khalid Bin Sultan City, is located next to Bee’ah's well-known Sharjah headquarters.
Inspired by the flowing shapes of wind-blown desert dunes, ZHA's design follows the philosophies ingrained in the architecture of the renowned headquarters building.

The masterplan is anchored by four guiding principles: sustainability, smart technology, culture, and people. These principles define a multi-centered urban network with seven distinct residential neighborhoods connected by shaded walkways and lively streetscapes.
Every neighborhood is arranged around a central public area that is thoughtfully positioned five minutes' walk from every other neighborhood.
These civic plazas serve as essential social and wellbeing anchors, promoting a strong feeling of community by providing public facilities and a variety of neighborhood amenities.

A two-kilometer-long, shaded linear oasis that winds through the city is at the center of the development. This park's width fluctuates as its boundaries stretch in some places, forming a number of discrete natural enclaves for a range of activities that provide a special feeling of place throughout.
This linear paradise doesn't disclose itself all at once; instead, it develops gradually, providing hints of what's to come and promoting inquiry and discovery. This multi-layered experience guarantees that each trip will be a constantly changing exploration voyage.

With its covered running and cycling routes, sculpture gardens, wildlife ponds, cafés and restaurants, and wellness areas, this urban natural landscape doubles as a social hub and recreational retreat.
A direct link to nature and their local community is provided by the expansive vistas of this central oasis that are enjoyed by occupants of homes overlooking this two-kilometer environment.

Khalid Bin Sultan City's design promotes walkability, environmental cohesiveness, and a strong sense of place by eschewing the car-centric urban planning that has been shown to dramatically raise temperatures in metropolitan areas. The purpose of pedestrian walkways is to improve the comfort of both locals and tourists as they navigate the city.
These walkways provide a welcoming outdoor space all year round, shaded by colonnades, recessed façades, and canopies of Sharjah's native trees and plants. They are further enhanced by substantial landscaping that was especially designed to lower ground temperatures.
Shaded colonnades and outdoor seating places that are connected to promote neighbor interaction further support this well-thought-out strategy that prioritizes pedestrian spaces for every neighborhood.

The best quality of life is promoted by a wide range of amenities that are easily accessible by foot from everyone's home, such as wellness clinics, sports facilities, and children's centers. Every day and night, a bustling community center is created by the restaurants and cafés with covered outdoor terraces that line the tree-lined boulevards that overlook the central oasis.
An important new urban core for Sharjah is the design and commercial district that is located next to the Bee’ah Headquarters at the northern boundary of Khalid Bin Sultan City.
This new neighborhood will promote circular design and creative entrepreneurship by incorporating incubator spaces for the UAE's quickly expanding creative sector together with a range of cultural events. From this business sector, a two-kilometer central oasis stretches southward, connecting easily to the city's retail and recreational districts.
Video by MOREAN & Atchain
The goal of Khalid Bin Sultan City is to create a year-round community where people of all ages may live and work in the middle of nature.
Every feature of the city, from iconic locations like the modern mosque to the cultural center and covered outdoor sports areas, is intended to promote health, wellbeing, and the best possible quality of life.
Khalid Bin Sultan City establishes a new standard for urban living in the future—a progressive strategy where innovation, culture, and environment coexist peacefully—with sustainability as its cornerstone and the human experience at its center.
Zaha Hadid Architects began construction on Asaan, the Misk Heritage Museum in Diriyah, Saudi Arabia. In addition, the firm opened a new science and technology museum with layered form and glazed façade in Shenzhen.
Moreover, the firm currently working on the Cityzen Tower, a 42-story tower is imagined as a vertically extended version of Tbilisi's new Central Park, which has 36 hectares of parklands.
Project facts
Architect: Zaha Hadid Architects (ZHA)
ZHA Principal: Patrik Schumacher
ZHA Project Director: Sara Sheikh Akbari
ZHA Commercial Director: Charles Walker
ZHA Project Associates: Gerry Cruz, Ashwin Shah
ZHA Project Team: Martina Rosati, Maria Vergopoulou-Efstathiou, Wei-Yu Hsiao, Aurora Santana, Cherylene Shangpliang, Guillermo Rage, Haoyue Zhang, Jessica Wang, Evgeniya Yatsyuk
Competition Stage
ZHA Competition Directors: Paulo Flores, Sara Sheikh Akbari
ZHA Competition Associates: Niran Buyukkoz, Gerry Cruz
ZHA Competition Project Team: Billy Webb, Shardul Awasthi, Gizem Dogan, Amin Yassin
Client: BEEAH Group
Consultants
Engineering: Buro Happold
Sustainability & Environmental Design/Lighting: Atelier Ten
Landscape: Gross Max
Architect of Record/Engineer of Record: Bin Dalmouk
All renders © TEGMARK.
> via ZHA News
