Submitted by WA Contents
Neri&Hu revitalizes urban memory with corten steel volume in Dalian, China
China Architecture News - Jun 20, 2025 - 13:52 8032 views
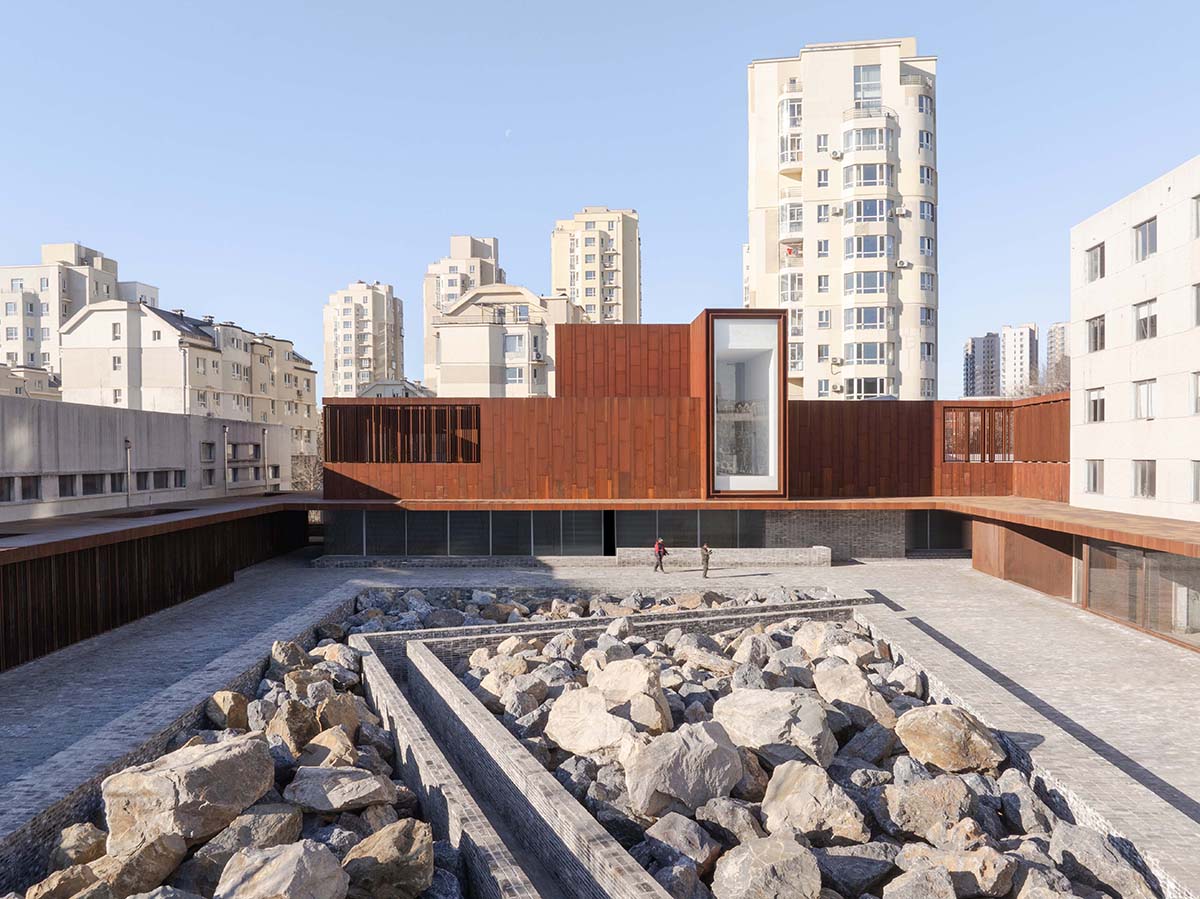
Neri&Hu has revitalized a compound of six buildings, each 40 years old, that were previously used as offices, warehouses, and dormitories for a chemical research institute.
Called The Yard, the firm proposed a mixed-use creative complex, situated in the center of Dalian, China, adjacent to software parks and university campuses.
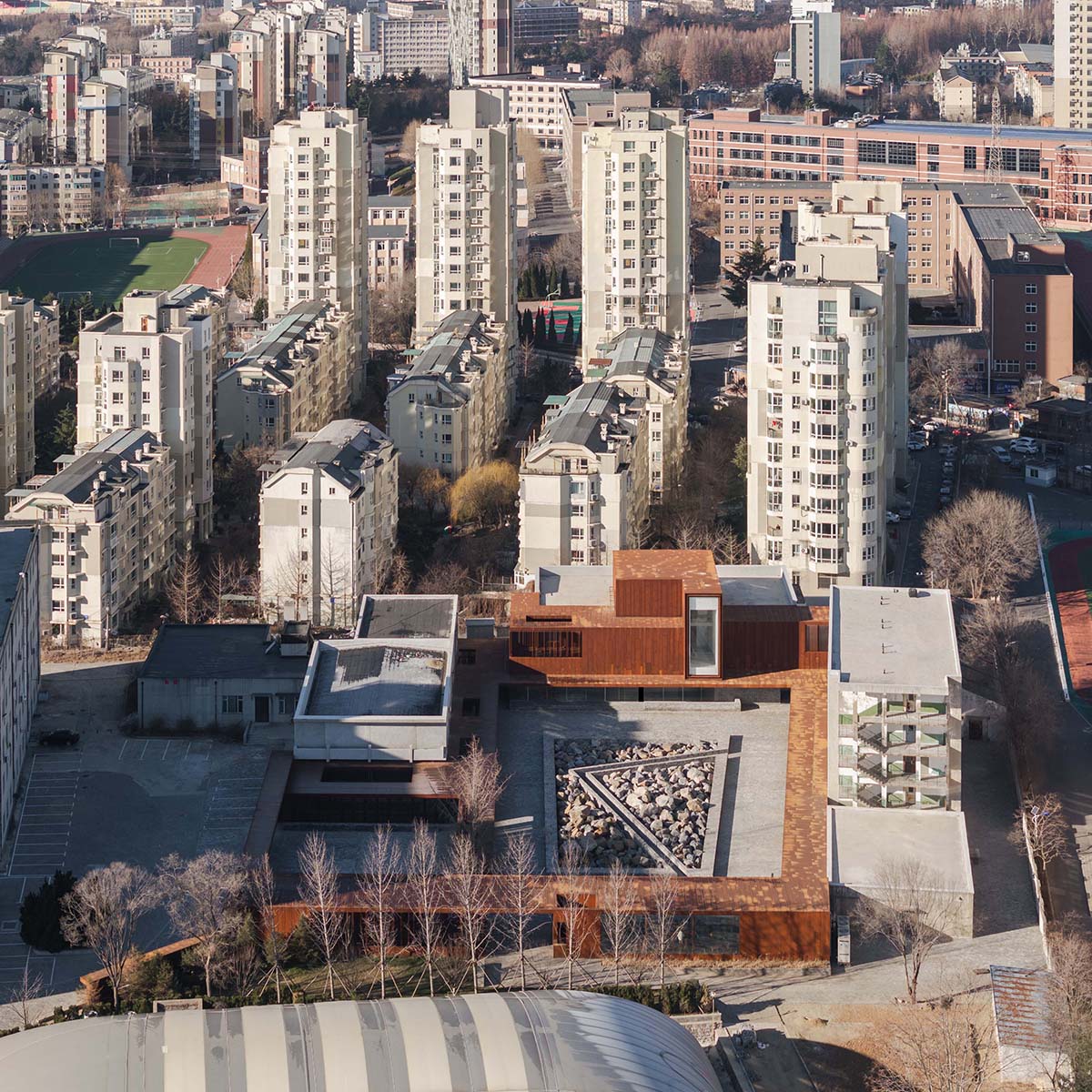
The current property consists of six buildings that were originally used as offices, warehouses, and dormitories for a chemical research center forty years ago.
The goal of the project was to find an architectural language that could bring together the buildings—all of which have different heights and unique facades that have undergone prior renovations, according to Neri&Hu.
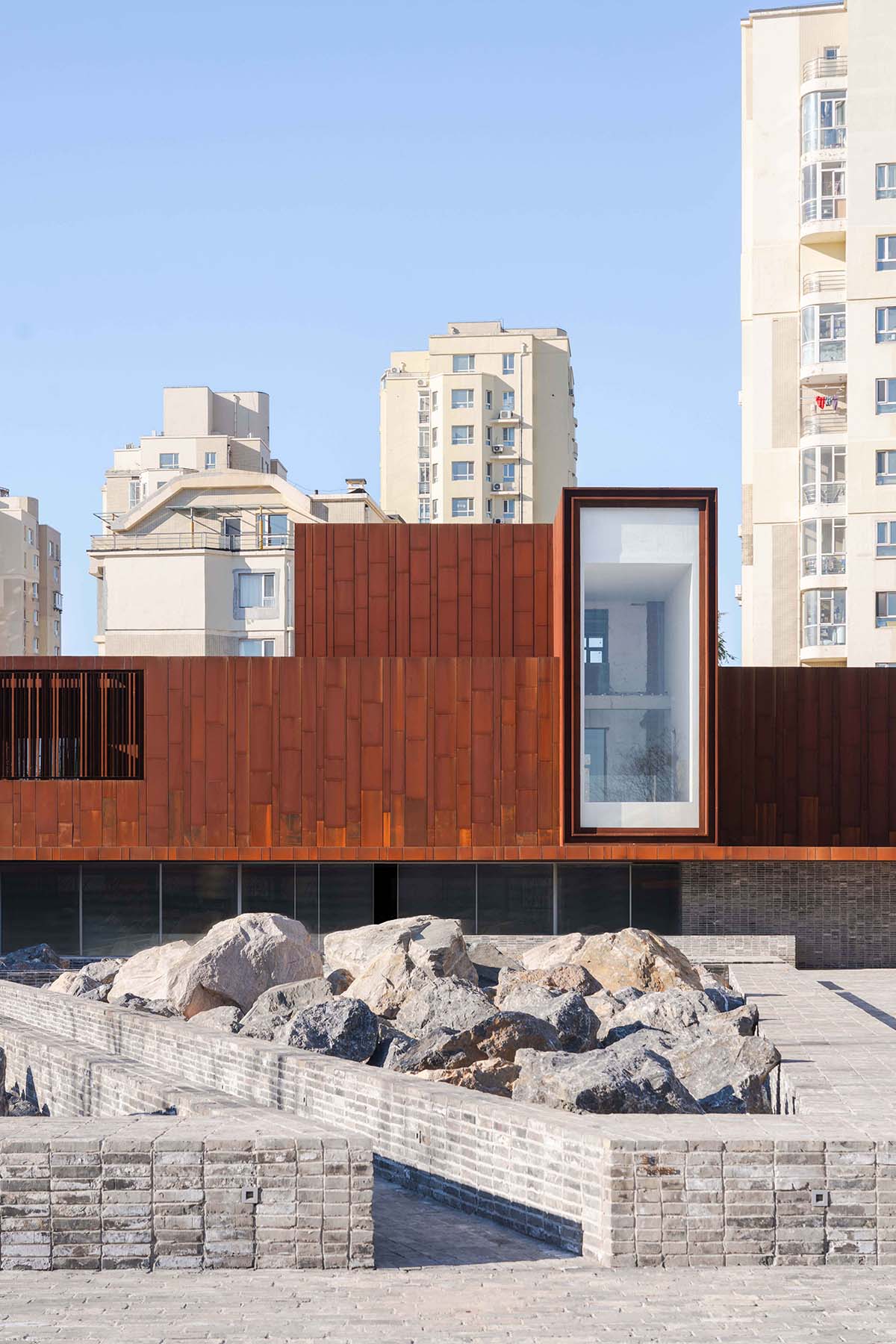
The site's most noticeable structure is a former workers' dormitories with a number of wooden gates and garage stalls that were once utilized for repairs.
The Yard's idea originated from a contemplation of the project's context, a modest refuge of an urban memory that will soon be lost, in a secret and reclusive area of the city.
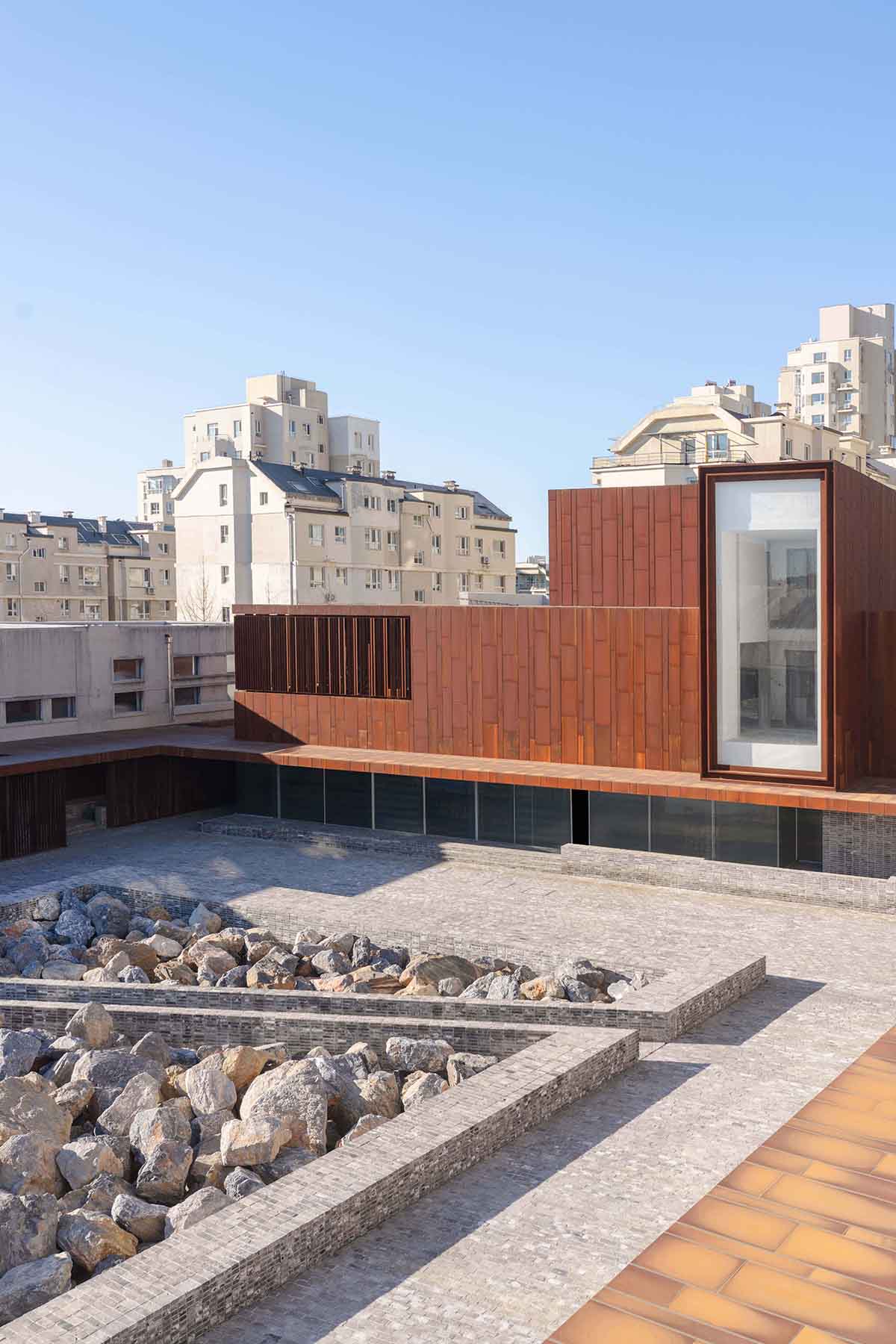
The goal of this adaptive reuse project is to turn the compound into a destination that benefits both the local community and the student body.
Galleries, lifestyle retail, theater, film, hospitality, and office space make up its programming. An office has been created out of the old dorm. Near the entrance is a tiny library that welcomes visitors and is open to the public.
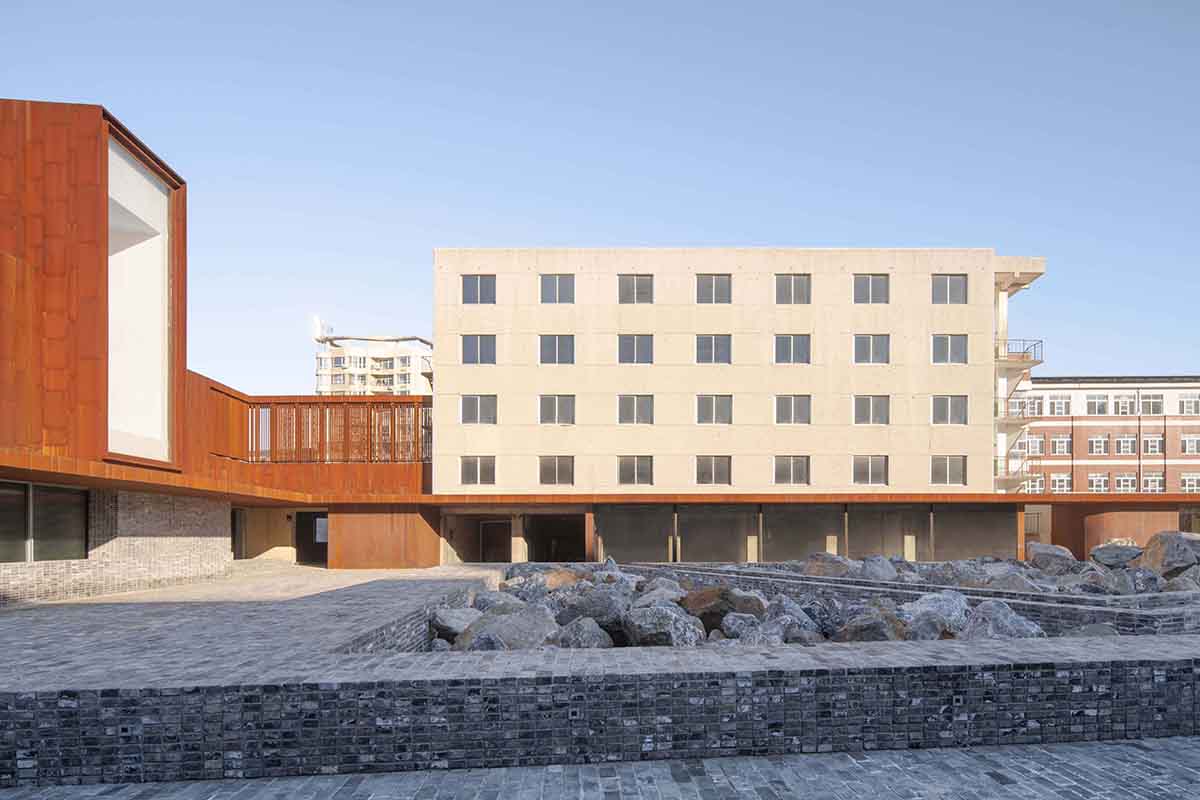
The existing buildings were oriented toward a sizable, vacant parking lot and were set out in a U shape. They were introverted in nature. By converting it into an enclosed courtyard with a new spatial system of walls, screens, and canopies, our plan completes the U-shaped figure.
The studio honors the compound's hidden nature as a peaceful haven away from the bustle of the city, taking inspiration from Chinese gardens.
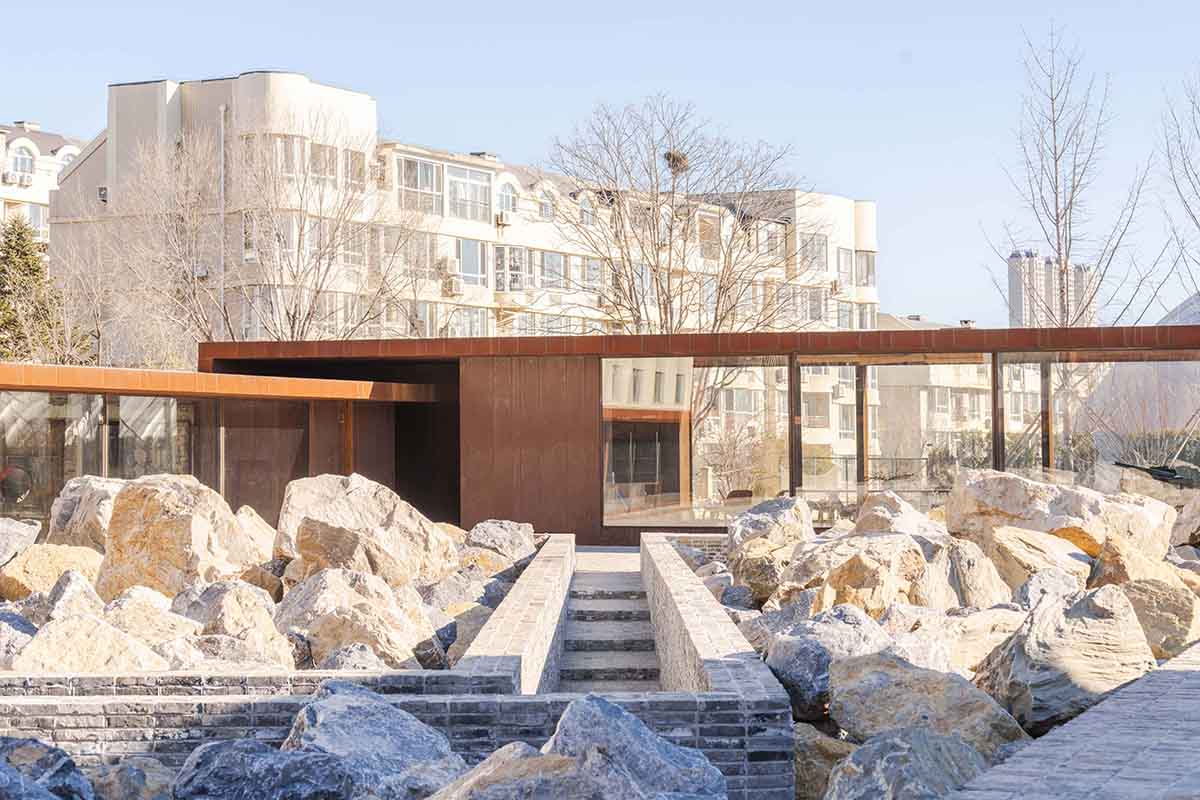
The continuous figure serves as a secondary facade layer that mediates between the old and the modern, enveloping the plaza to create a sense of privacy while framing a massive rock feature.
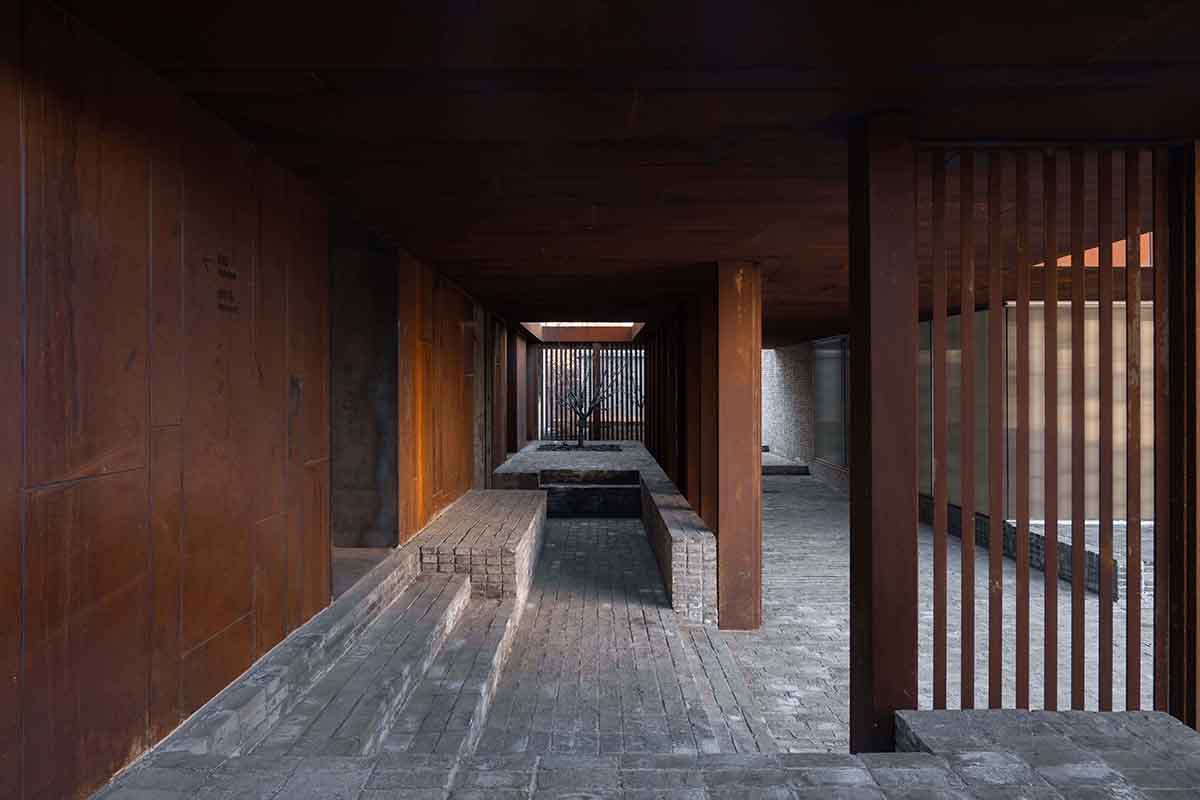
To blend in with the existing stucco facades, the tactile material palette is kept simple and unpolished. Because corten steel is a useful industrial material that weathers and evolves over time, it is employed as the primary surface material.
The tension between old and new is celebrated in interior design; structural features and newly installed plaster finishes contrast with partially exposed brick to create a conversation between the past and present.


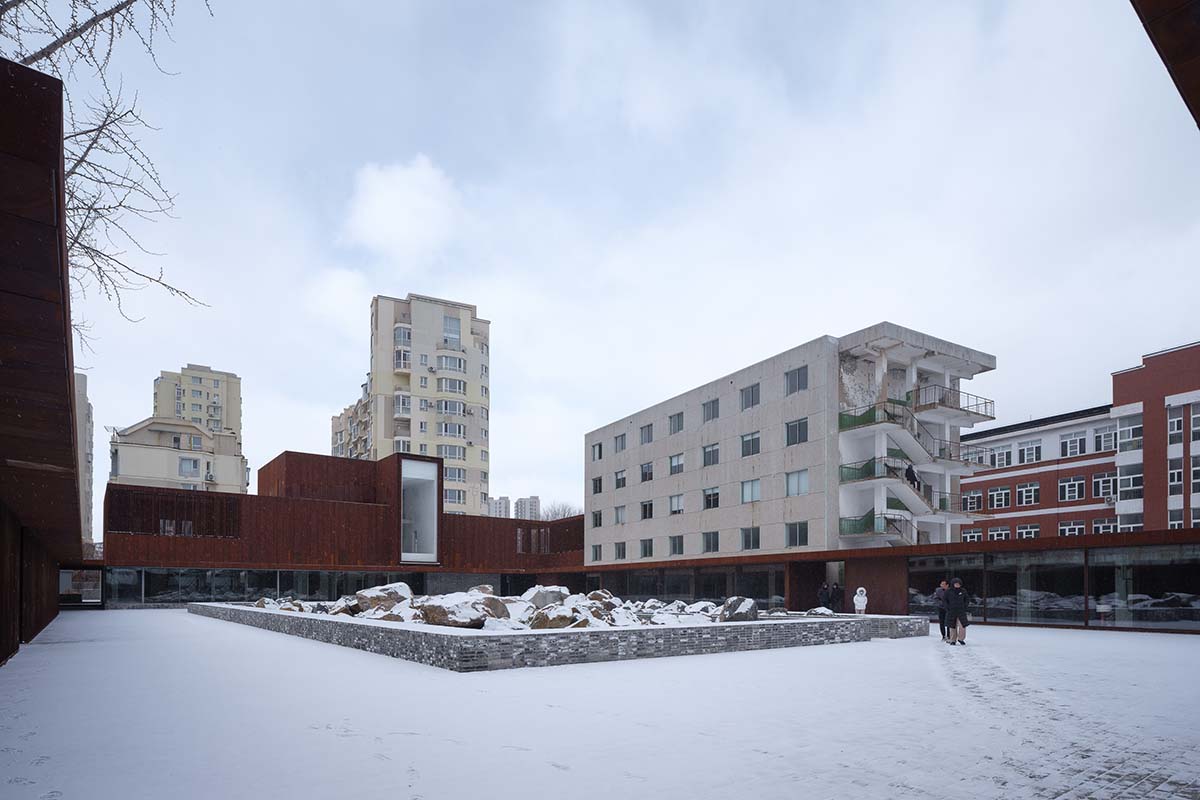
Image © Runzi Zhu
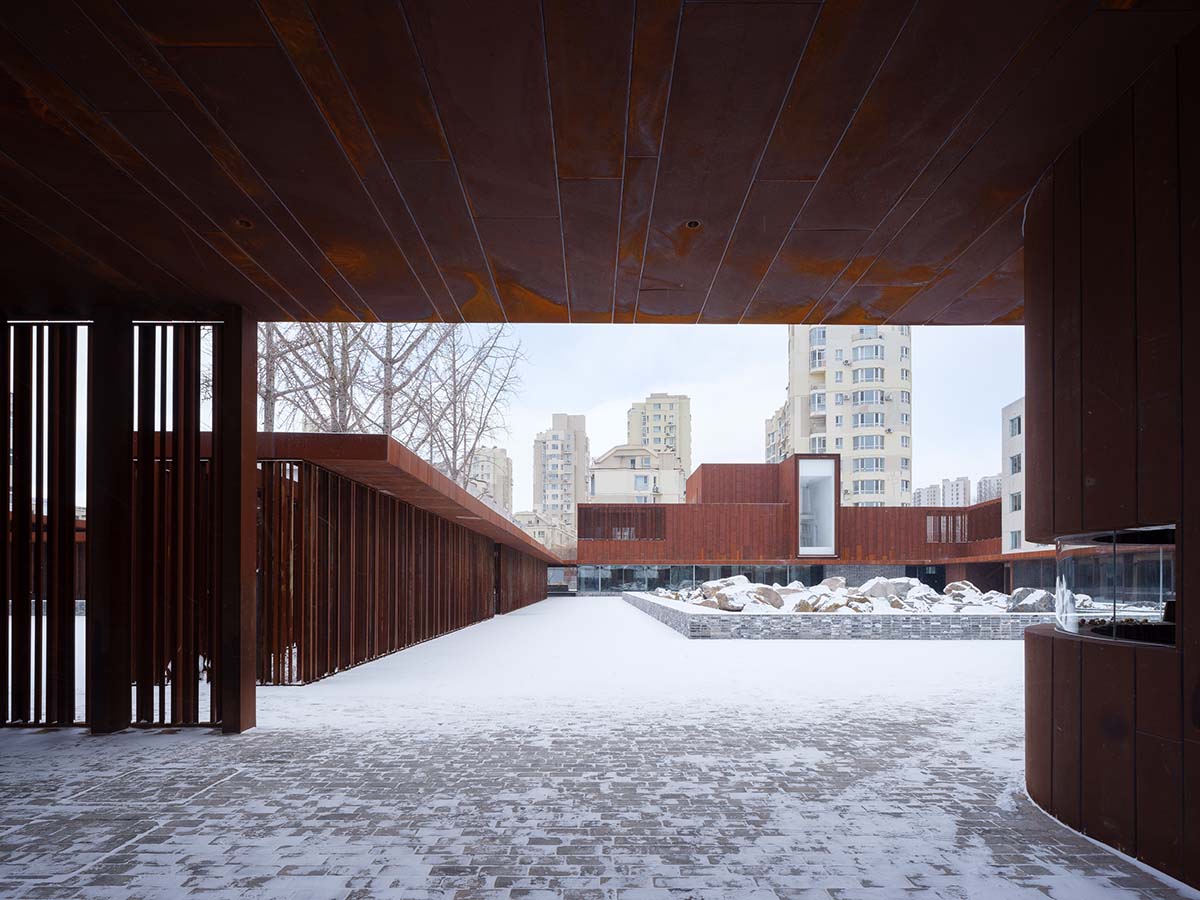
Image © Runzi Zhu
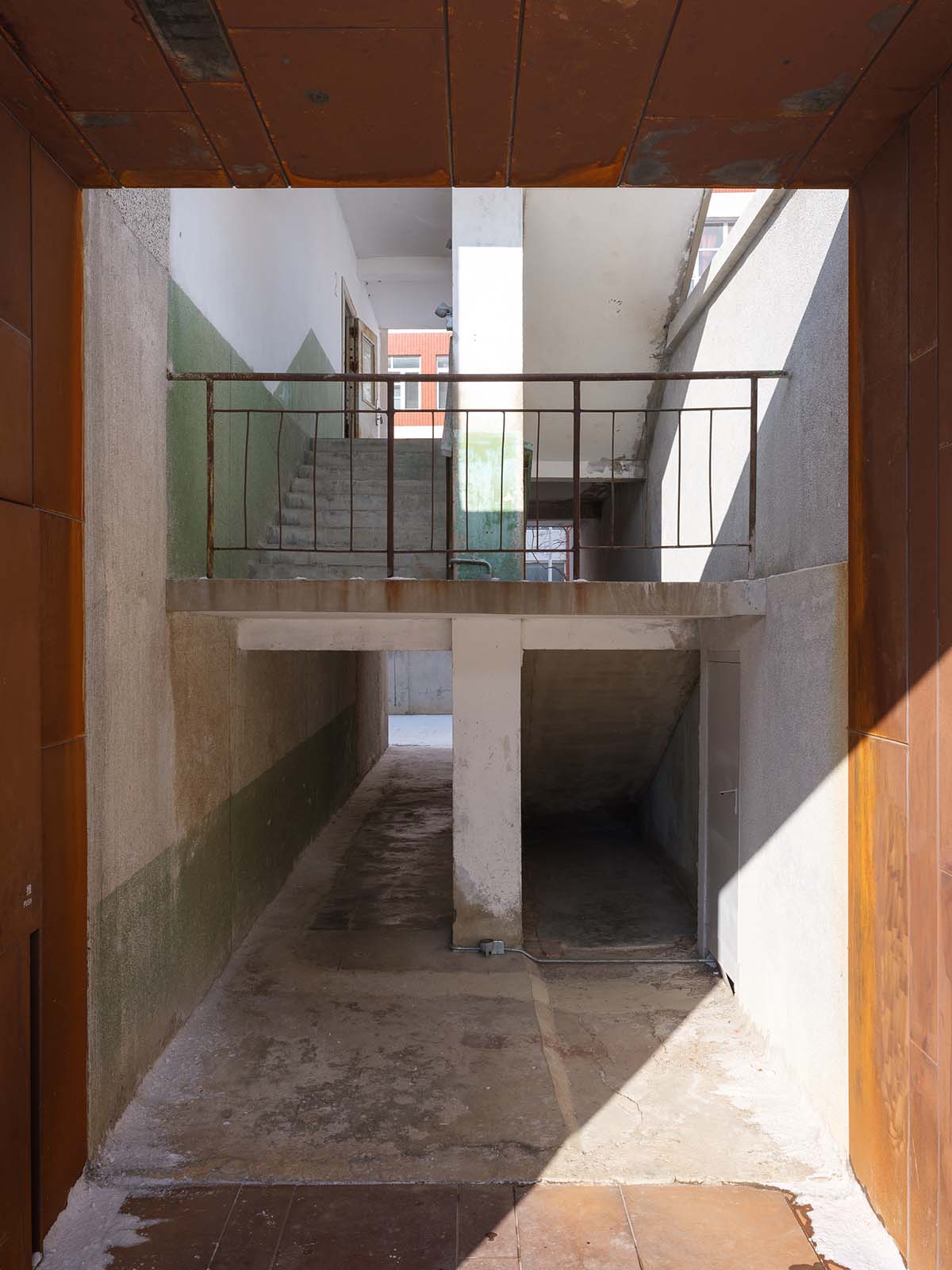
Image © Runzi Zhu

Image © Runzi Zhu
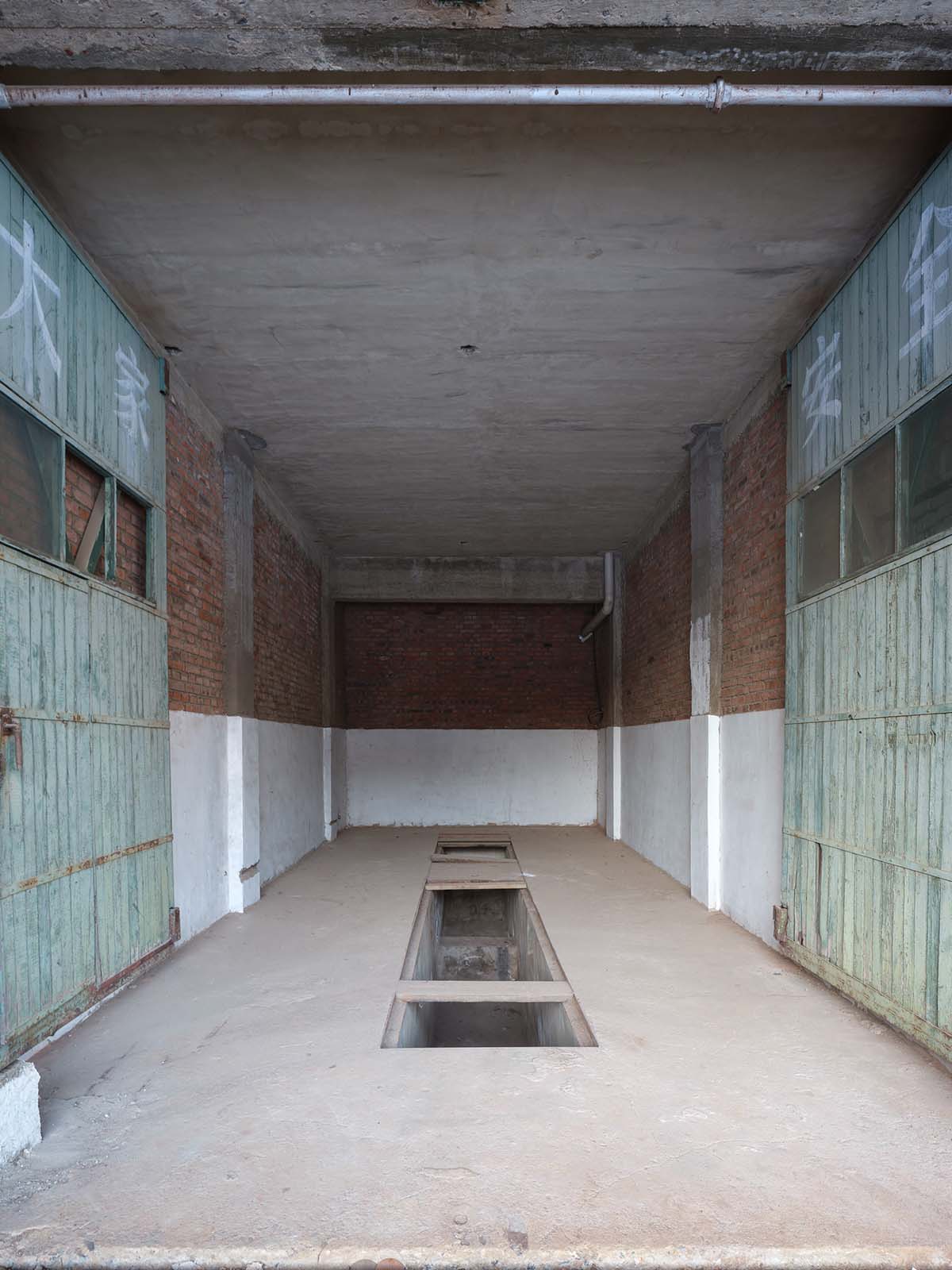
Image © Runzi Zhu
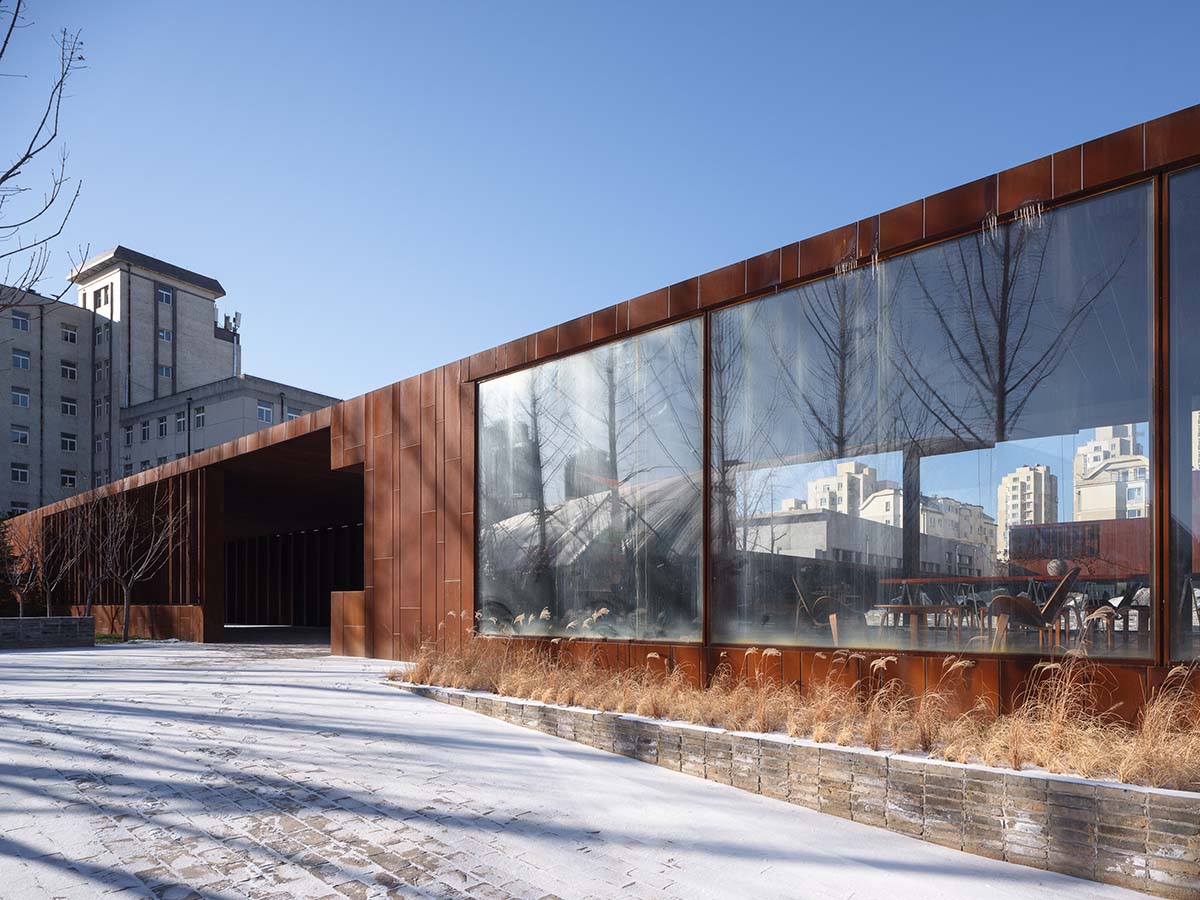
Image © Runzi Zhu
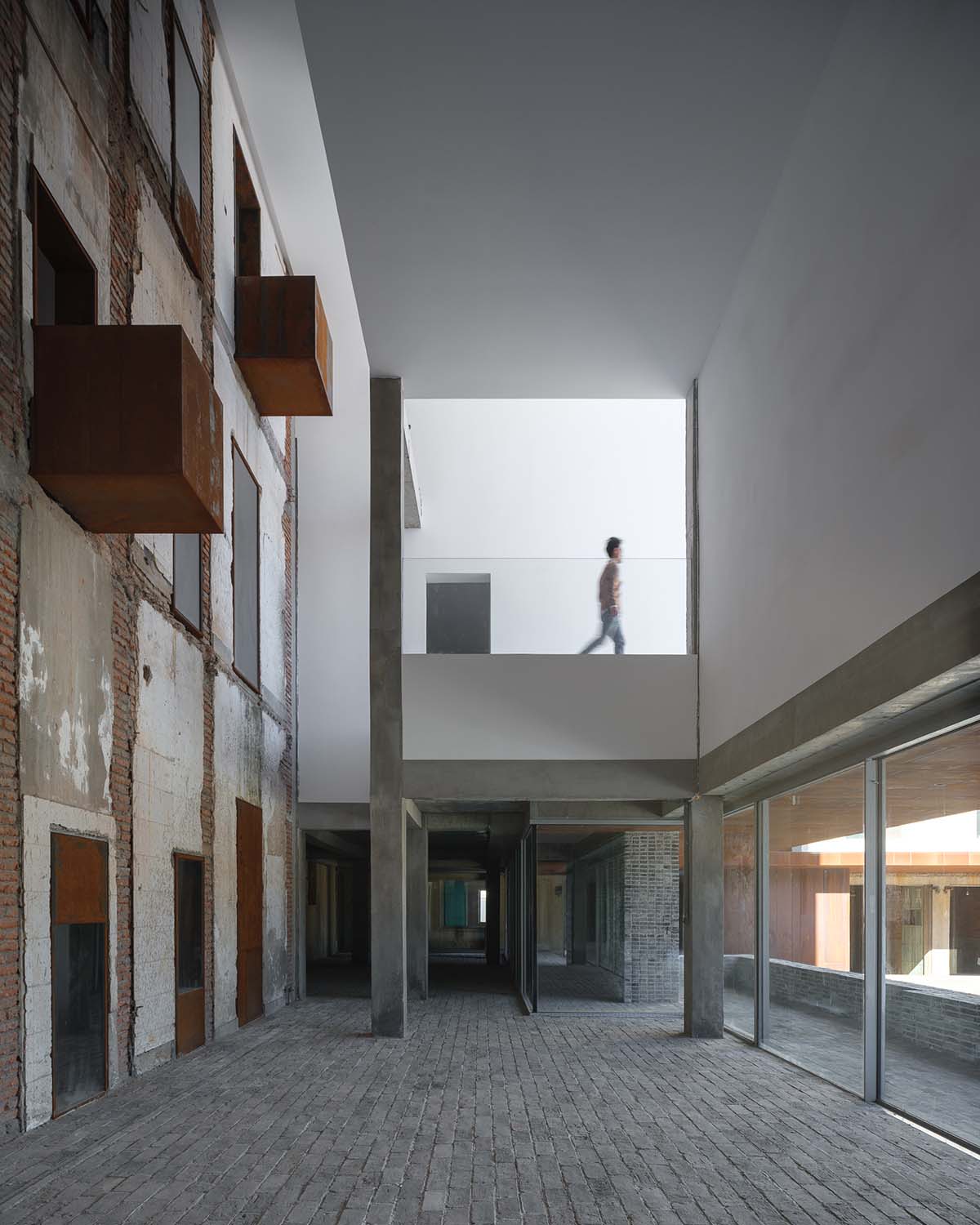
Image © Runzi Zhu
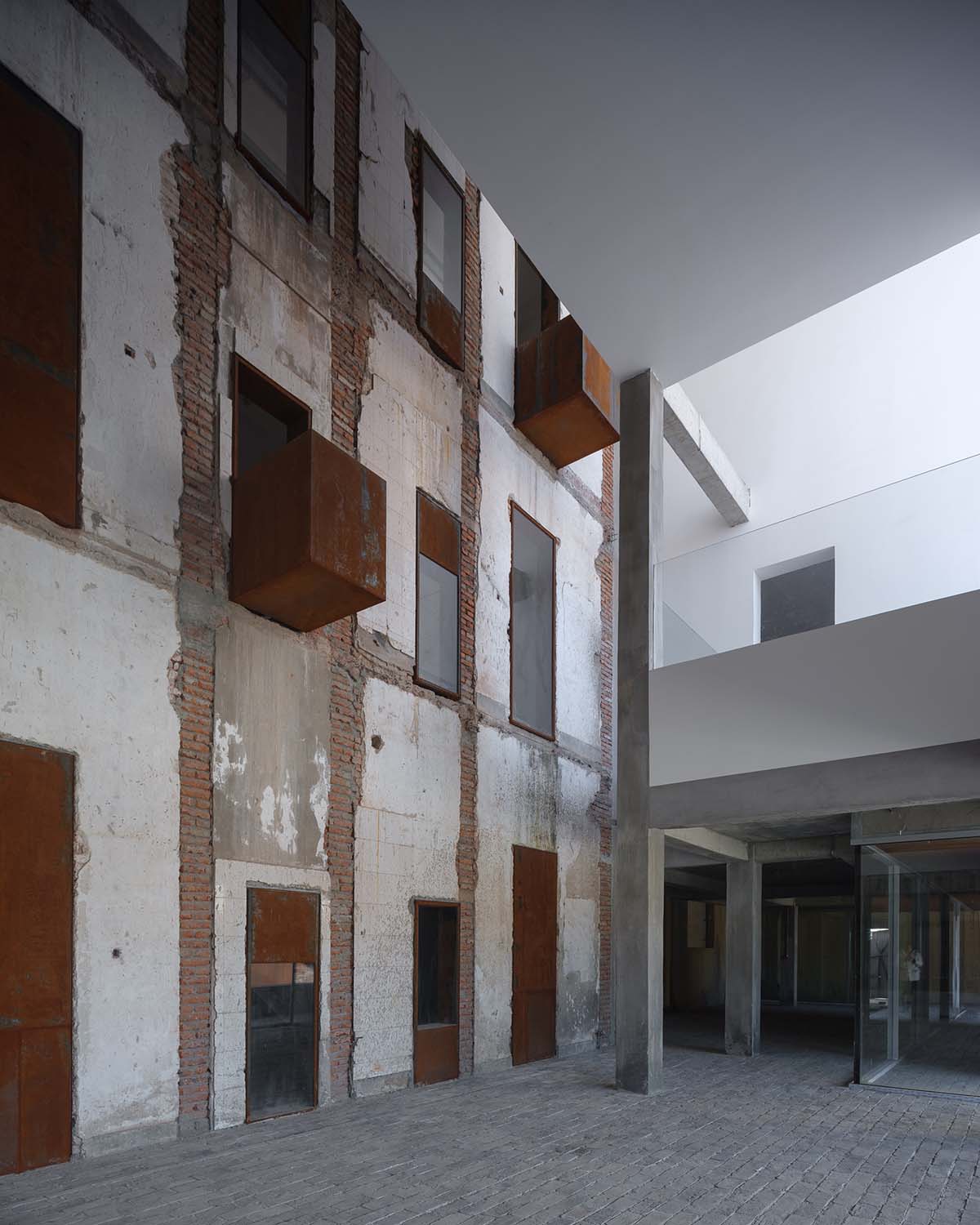
Image © Runzi Zhu
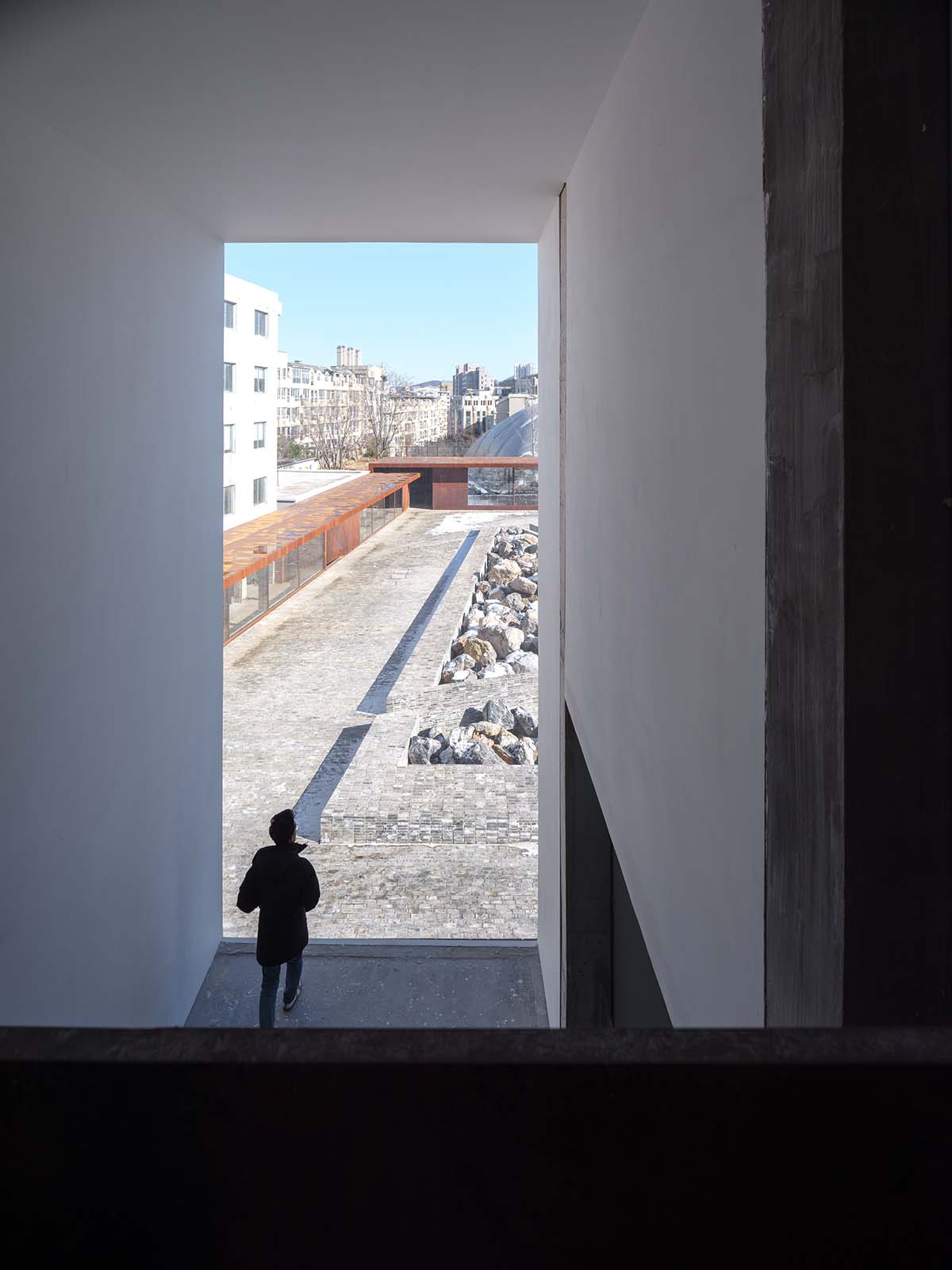
Image © Runzi Zhu
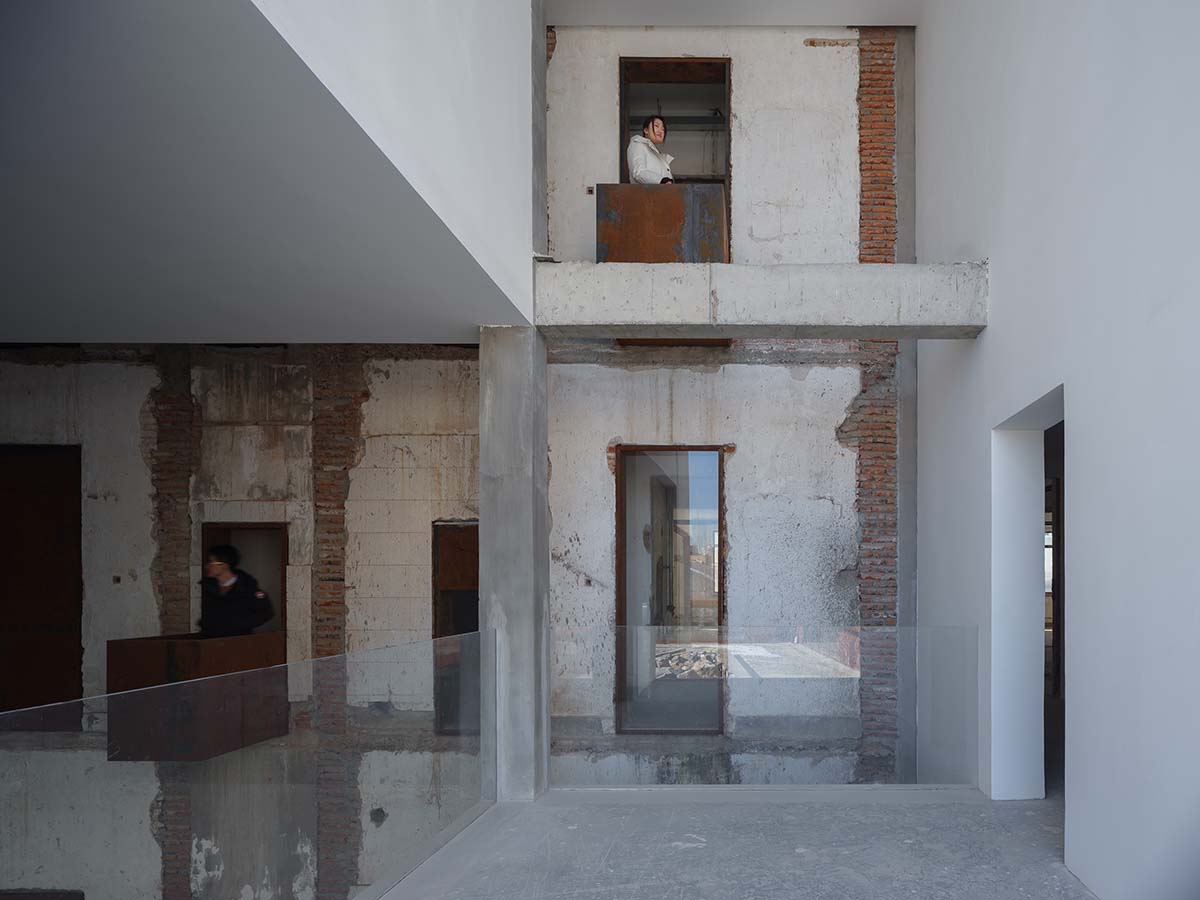
Image © Runzi Zhu
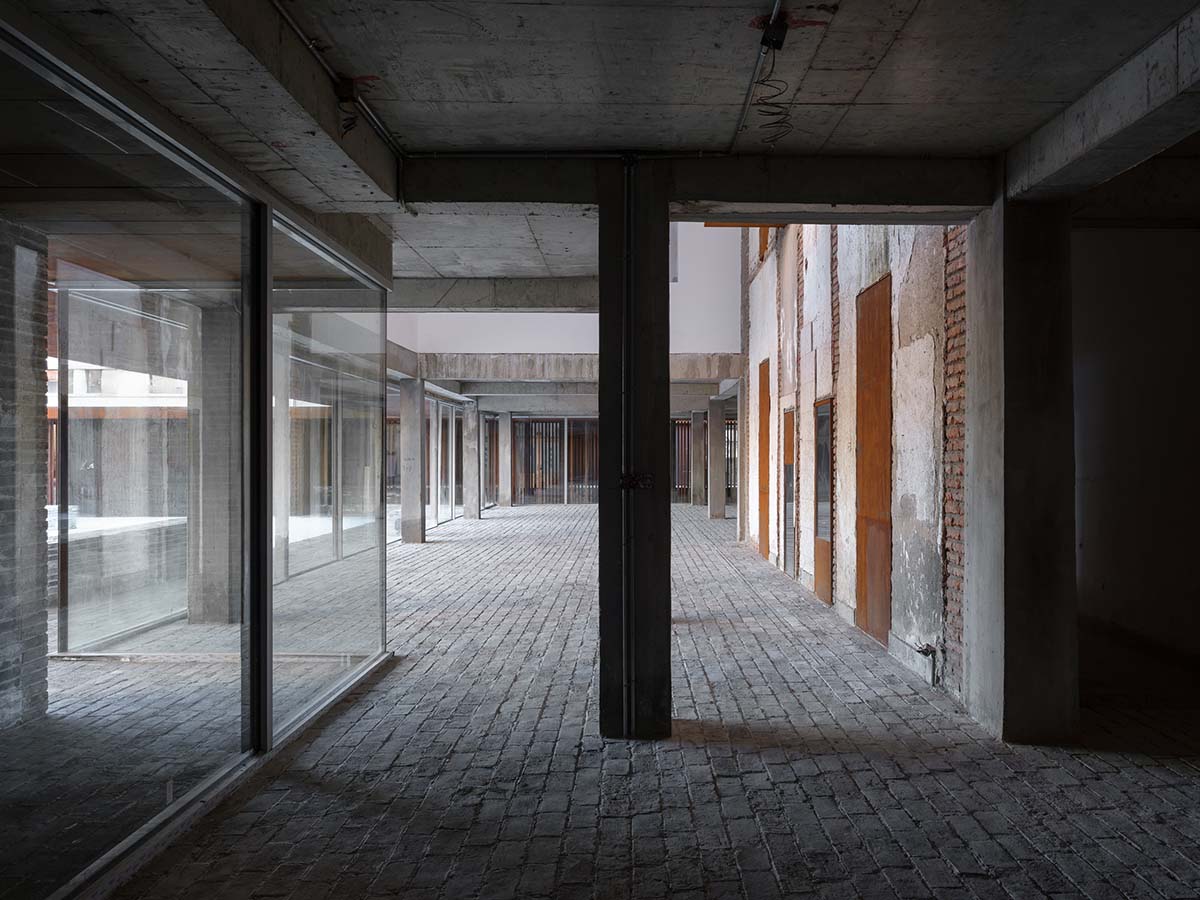
Image © Runzi Zhu
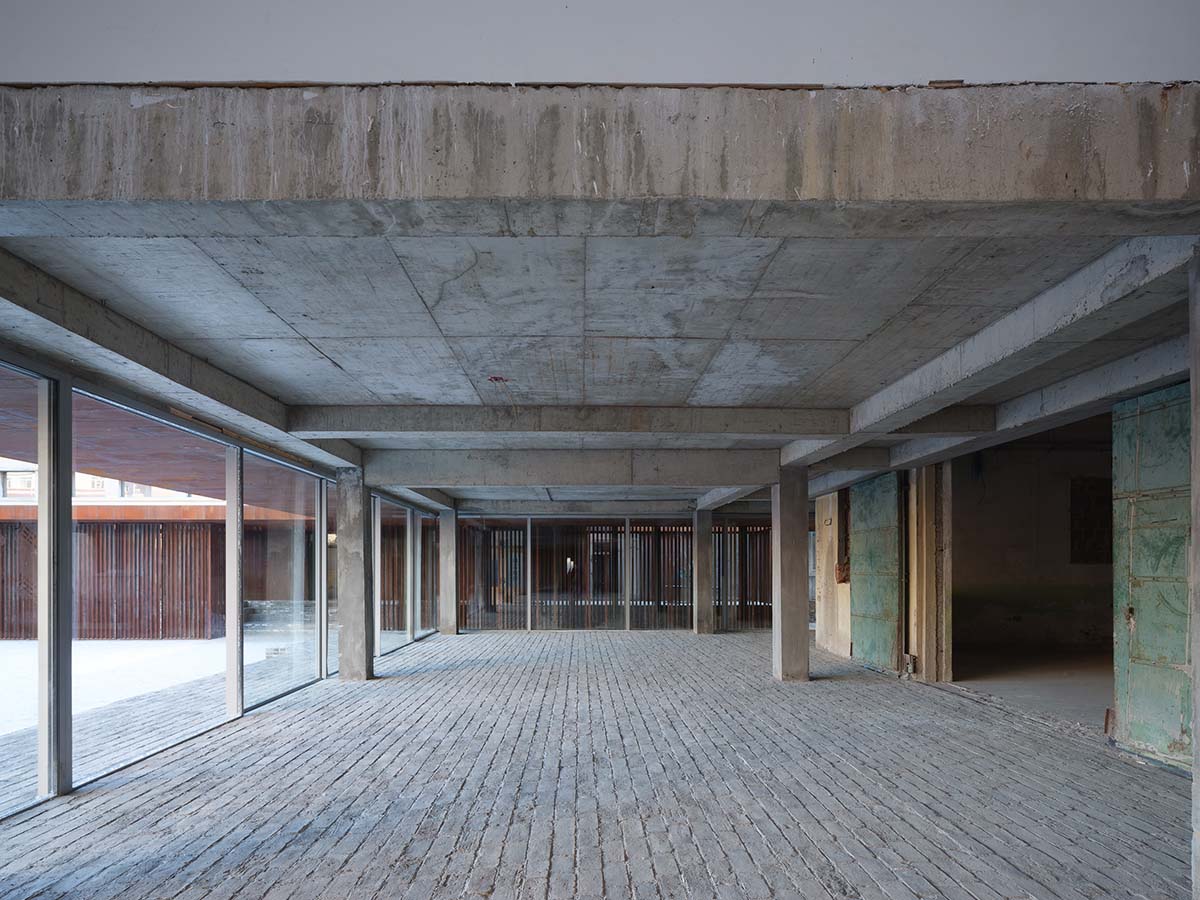
Image © Runzi Zhu
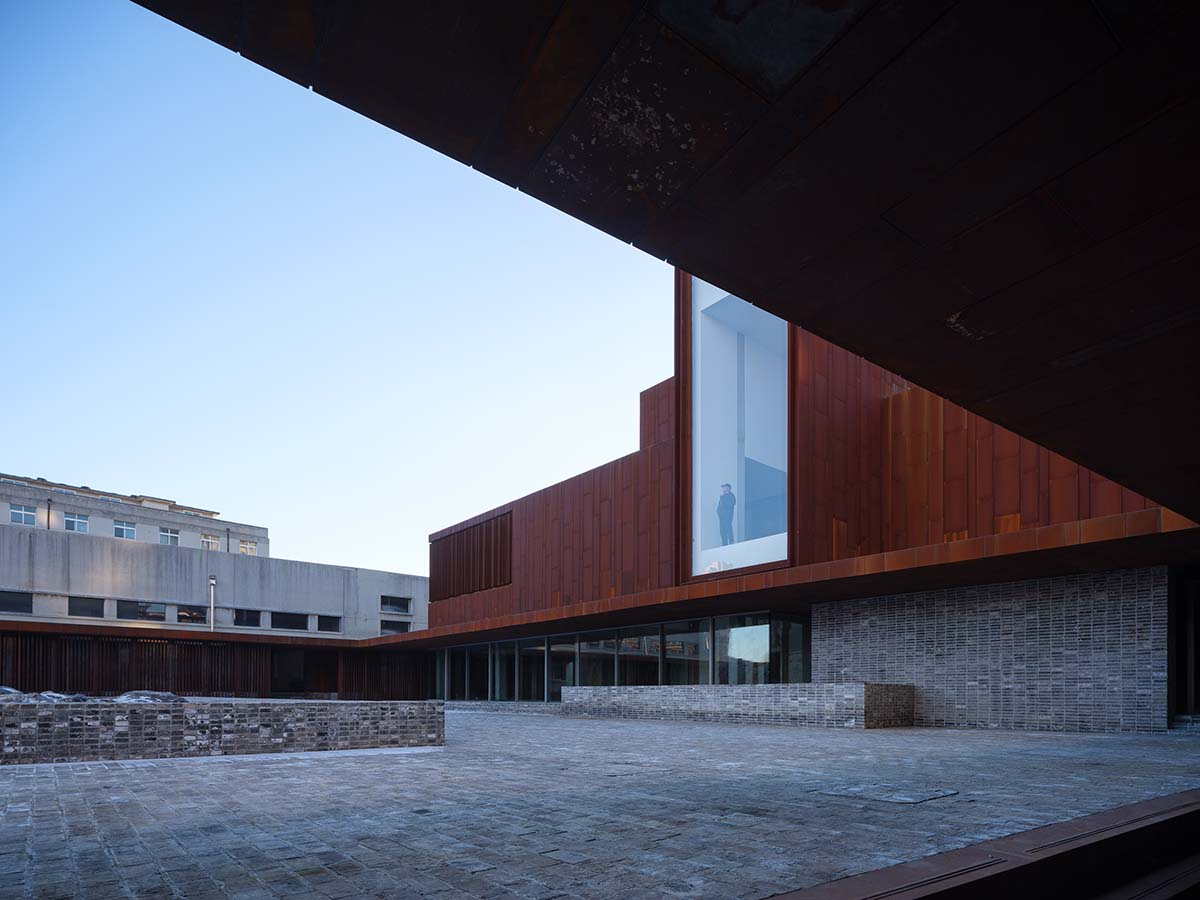
Image © Runzi Zhu
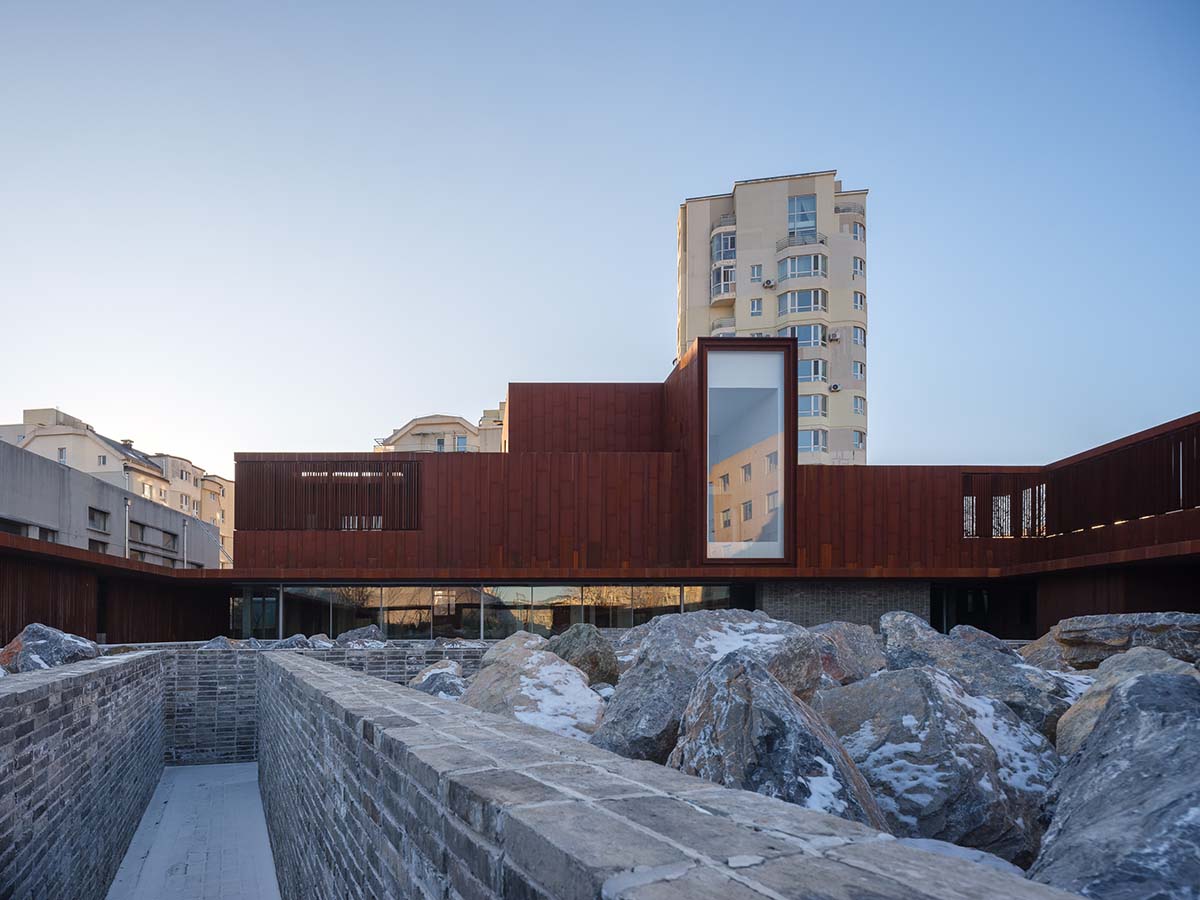
Image © Runzi Zhu
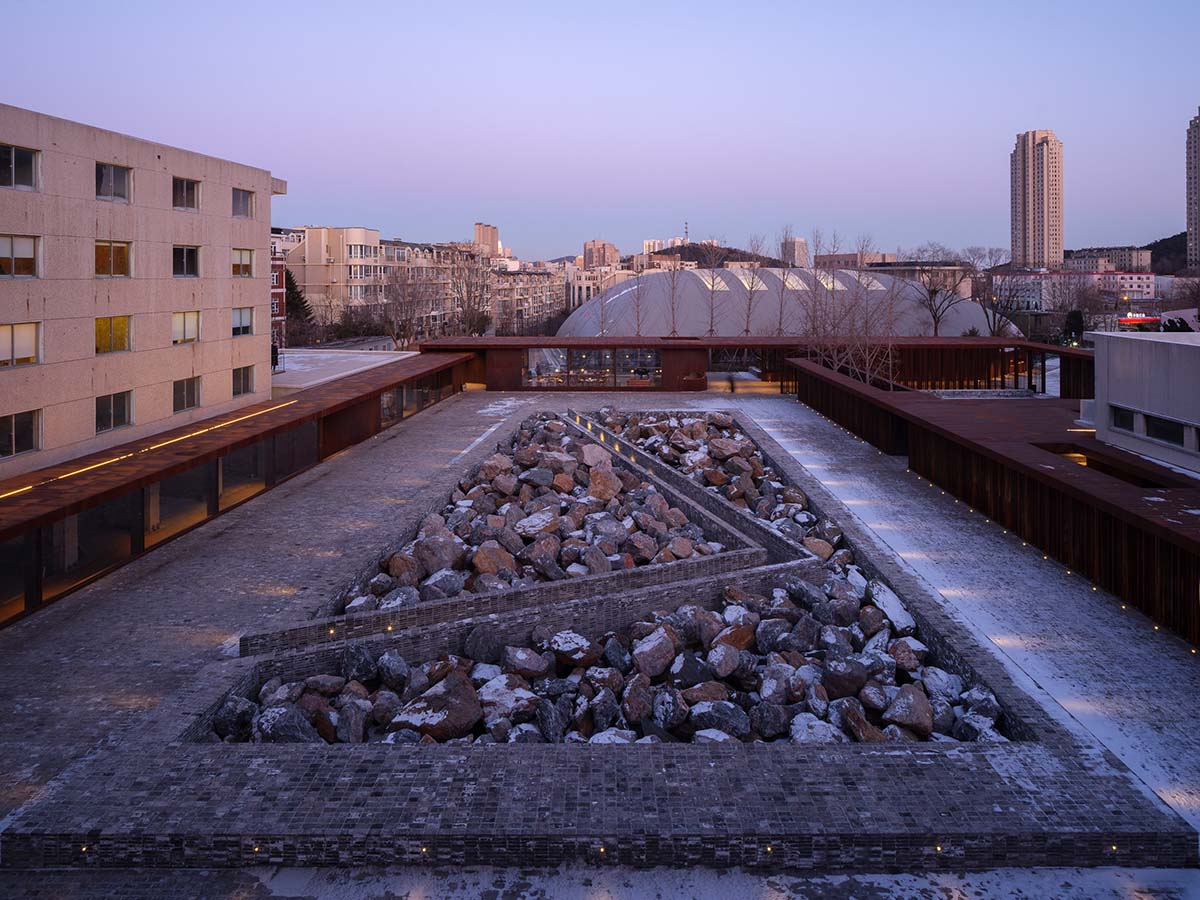
Image © Runzi Zhu
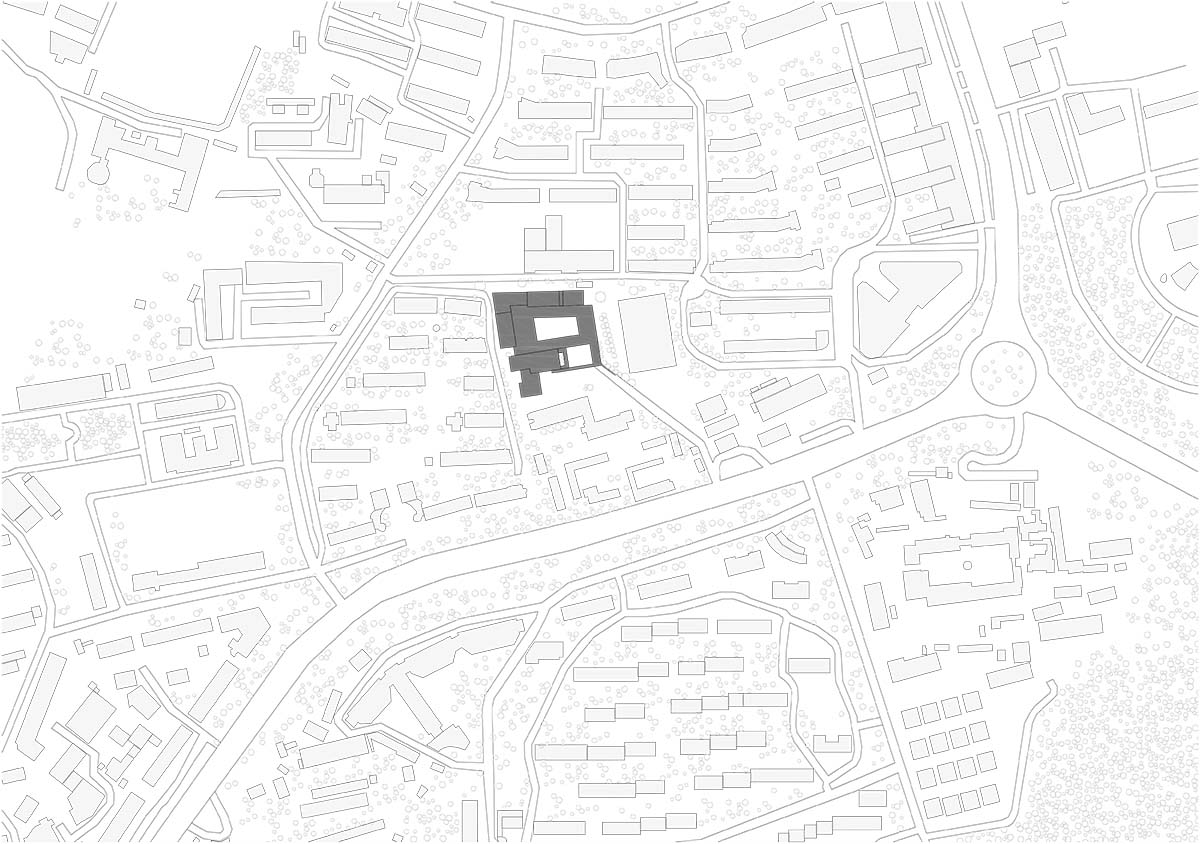
Site plan
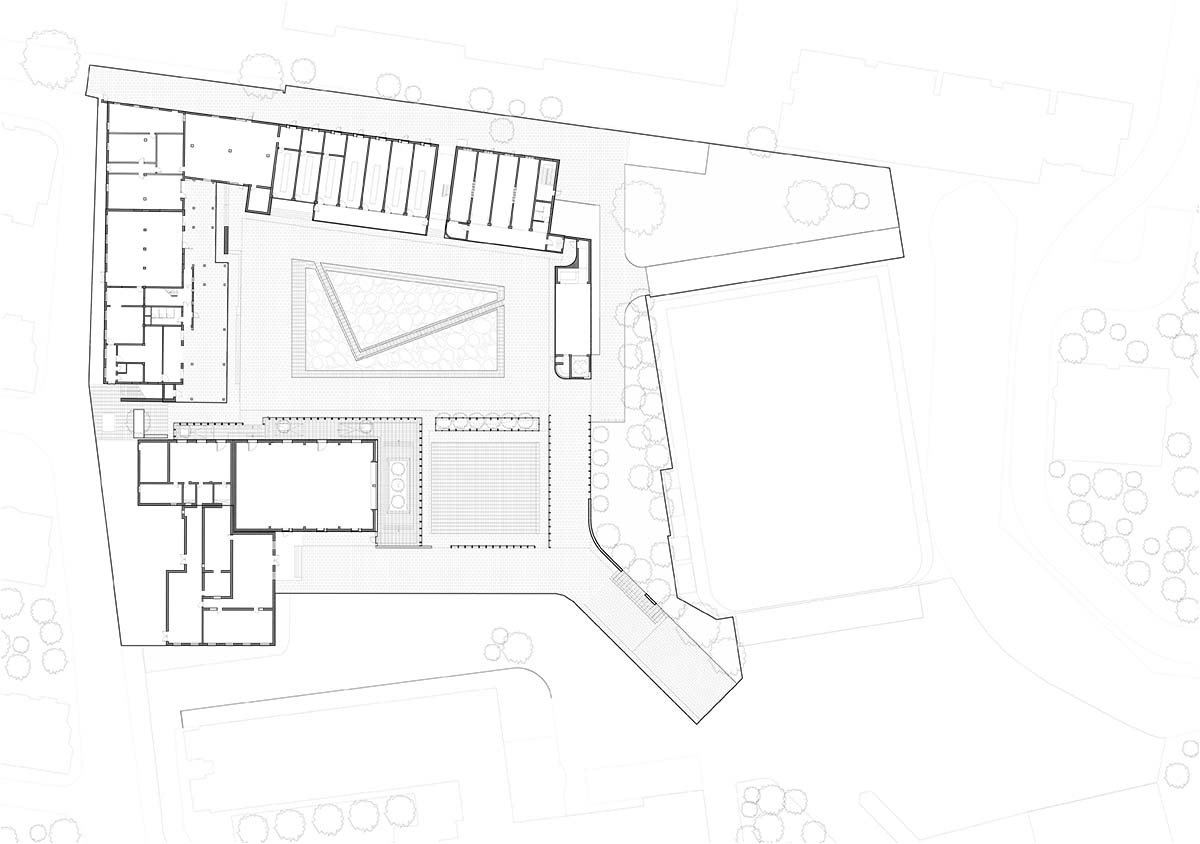
Overall plan
Neri&Hu embraced rawness and authenticity in redesigning the Bao restaurant located in Marseille, France. Additionally, the studio created "a journey of surprise and discovery" for the interiors of Artyzen New Bund 31 Hotel in Shanghai, China.
Project facts
Project name: The Yard
Location: Dalian, China
Year of Completion: 2025
Client: Dalian Chuanshi Yiju Business Management Co., Ltd. - The Yard
Gross area: 4,631m2
Site area: 9,800m2
Partners-in-charge: Lyndon Neri, Rossana Hu
Associate-in-charge: Zhao Lei
Design team: Ivy Feng, Wenbo Da, Christine Chang, Siyu Chen, Susana Sanglas, Feiteng Feng, Haiou Xin, Ziyang Lin, Lyuqitiao Wang, Greg Wu
Architecture design: Neri&Hu Design and Research Office
Interior design: Neri&Hu Design and Research Office
Consultants:
LDI: Zhongdi Design Group Co., Ltd.
Lighting: Linea Light (China) Co., Ltd.
Hangzhou ROLEDS Technology Co., Ltd.
Contractors:
General Contractor: Dalian Qian Sheng Feng Design Engineering Co., Ltd.
Special Features: Architecture, Corten steel facade, Brick base, Big rock landscape, Courtyard landscape
Architectural – Materials: Corten steel, Old brick, Blackened steel, Clear glass, Sleek window
All images © DONG Image unless otherwise stated.
All drawings © Neri&Hu.
> via Neri&Hu
adaptive reuse corten steel Dalian Neri&Hu reovation revitalization
