Submitted by WA Contents
Nina Barcelona Restaurant by Liat Eliav design studio features industrial look with warm colors
Spain Architecture News - May 04, 2021 - 15:12 5752 views
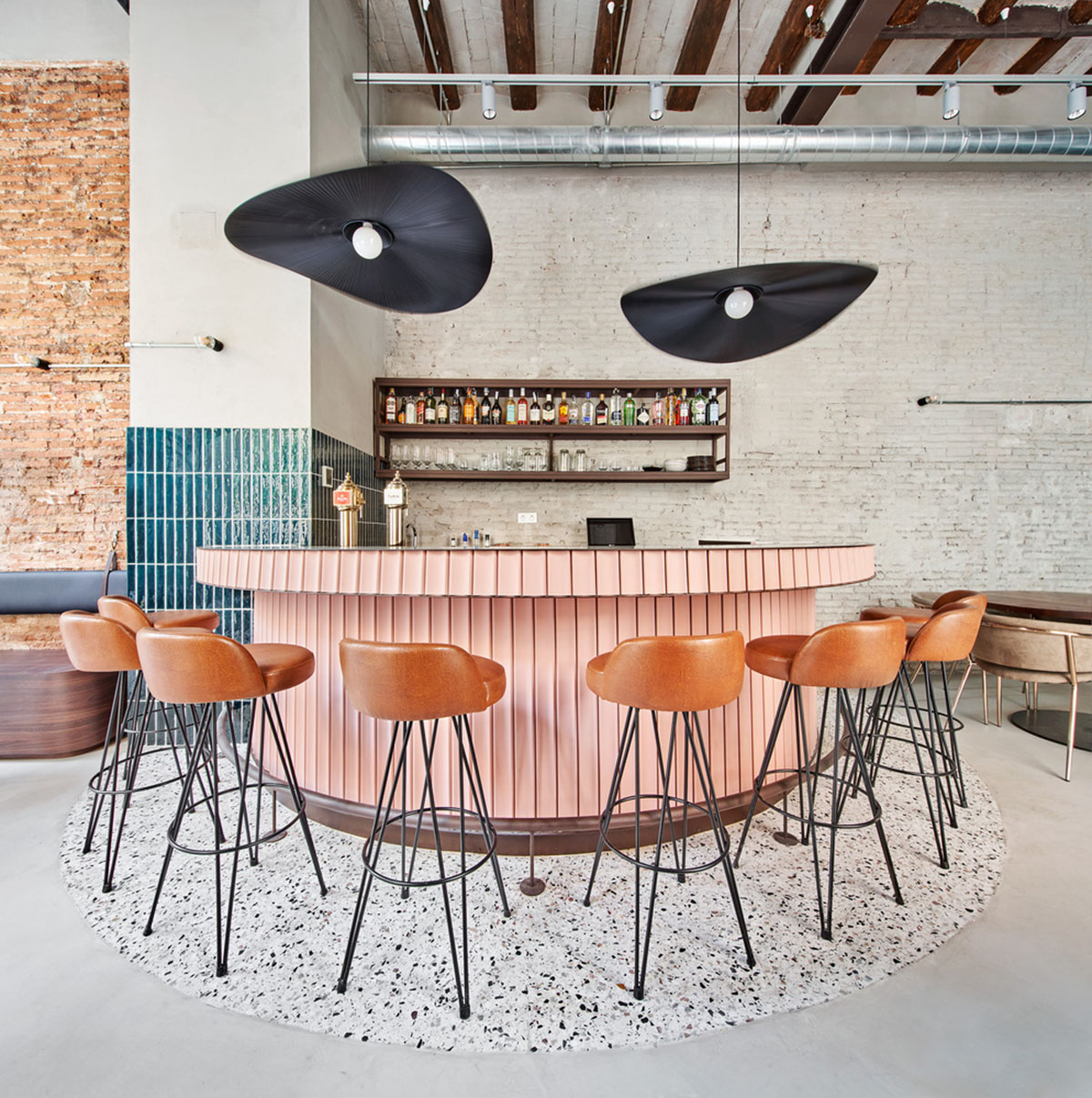
Liat Eliav design studio has completed a small restaurant that features warm colors and modern elements, presenting an industrial look in Barcelona, Spain.
Named Nina Barcelona Restaurant, the 65-square-metre space has a rounded pink-colored bar at the heart of space, which becomes a key component of design.
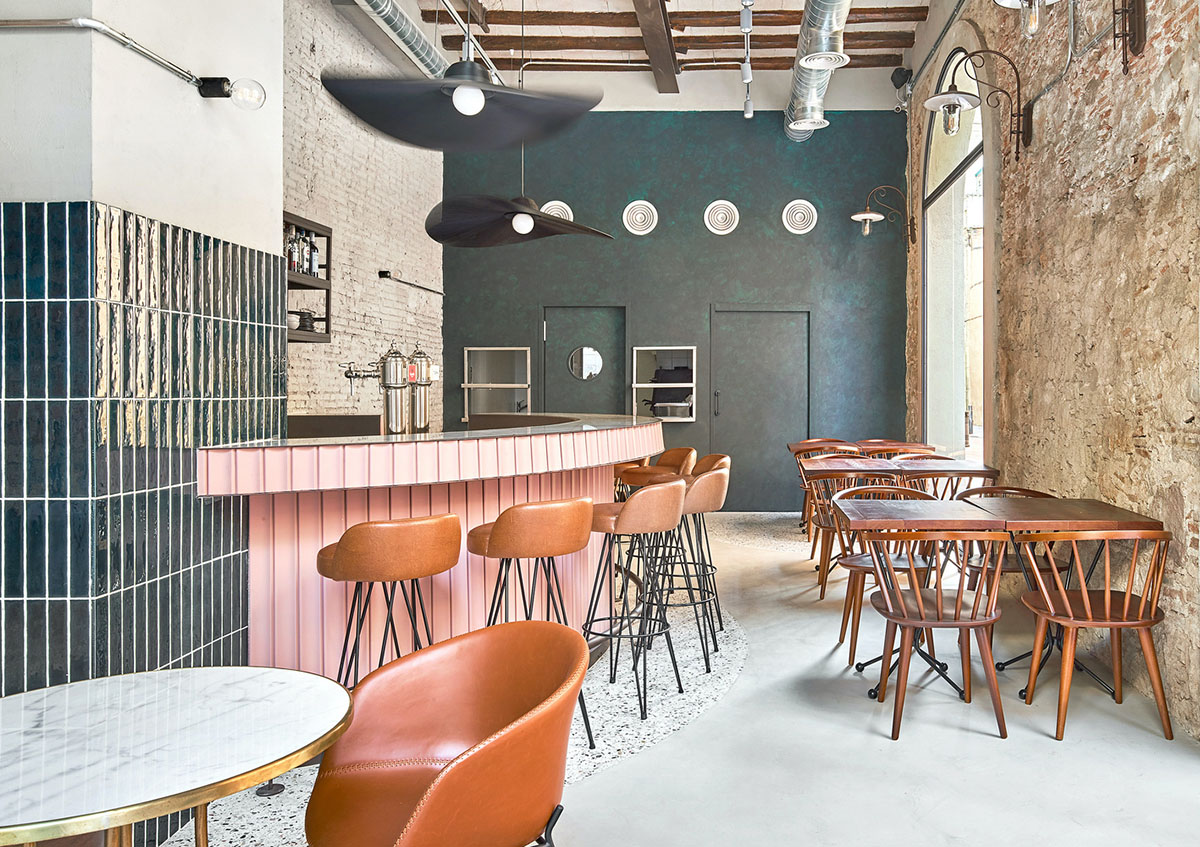
Situated on a corner plot, the large arched windows point out the restaurant with its colorful and vivid interiors from afar.
According to the studio, the interior space is characterized by traditional building features, which were important for the studio to maintain.
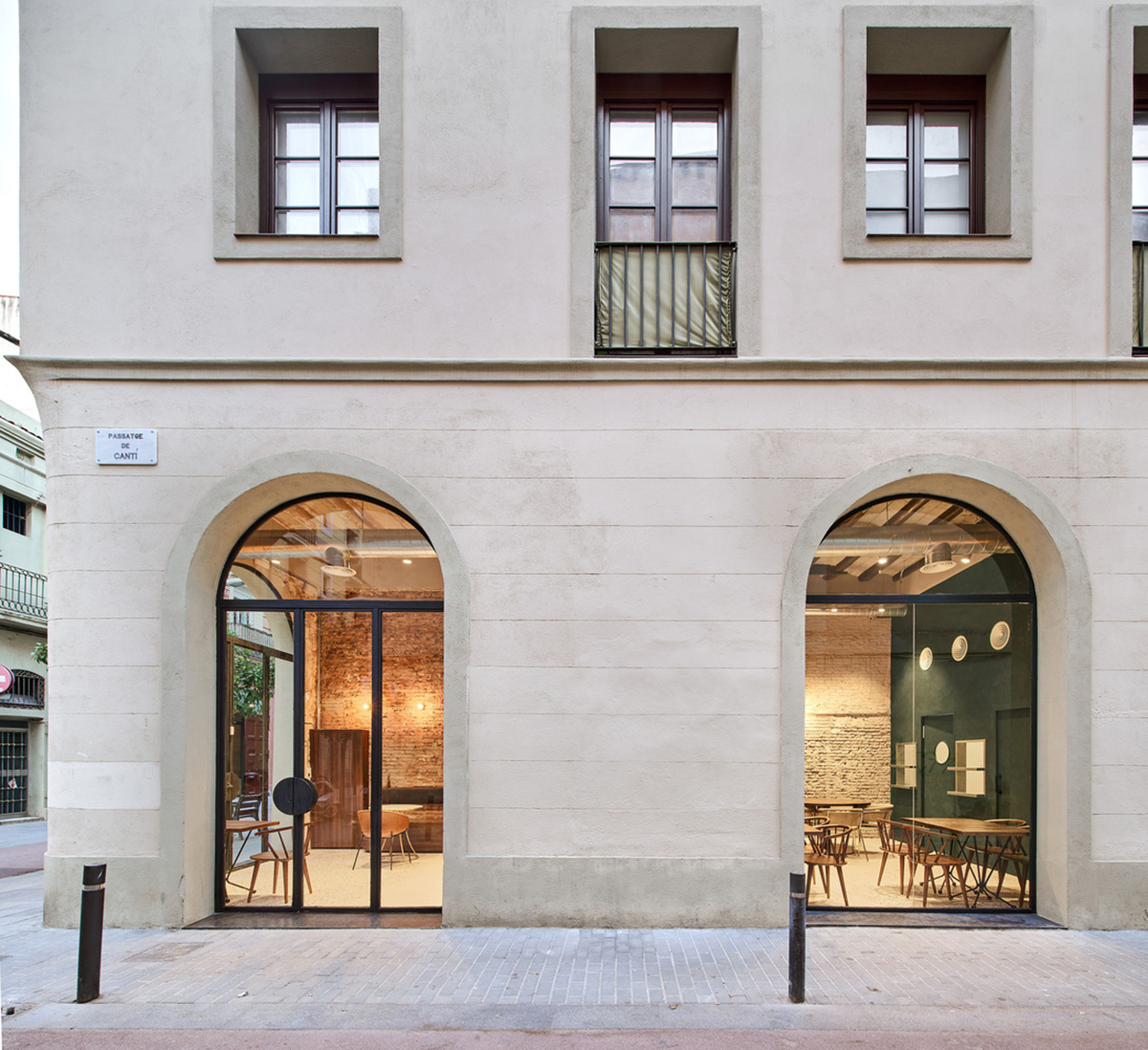
"The main goal was to reach the right balance between the authentic attributes that radiate warmth and intimacy and the modern elements," said Liat Eliav design studio.
"This was achieved by uncovering the original building materials and leaving them exposed and raw in front of the high-end modern materials."
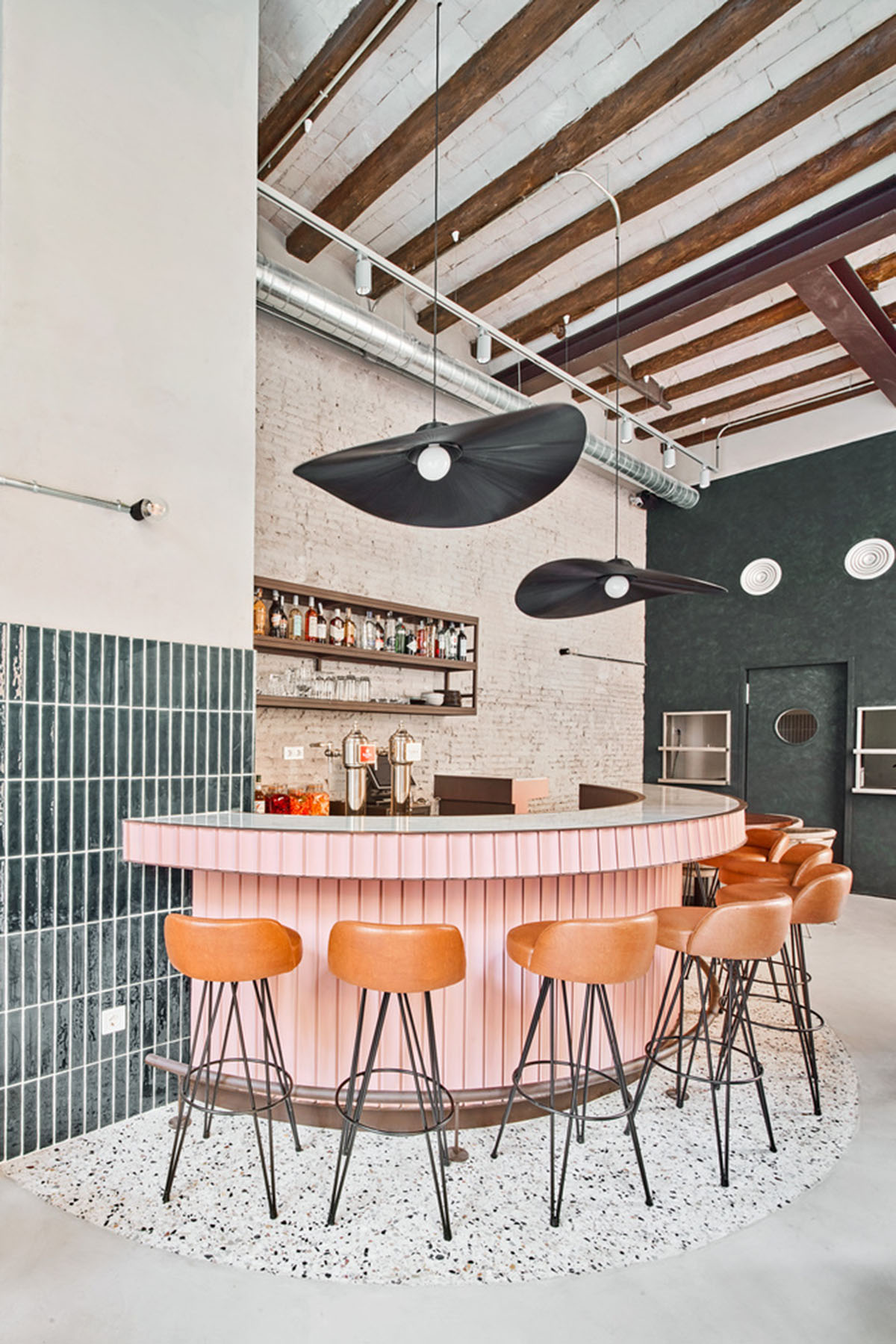
As the architects highlight, "the large windows allow the charm of the place to spill out in an inviting way for the people walking on the pedestrian and allow plenty of natural and pleasant light to get in at the same time."
The studio installed "Aldo Bernardi" large streetlamps on the stone wall to have a dominant presence on a wall - they are so powerful in its materiality and its height.
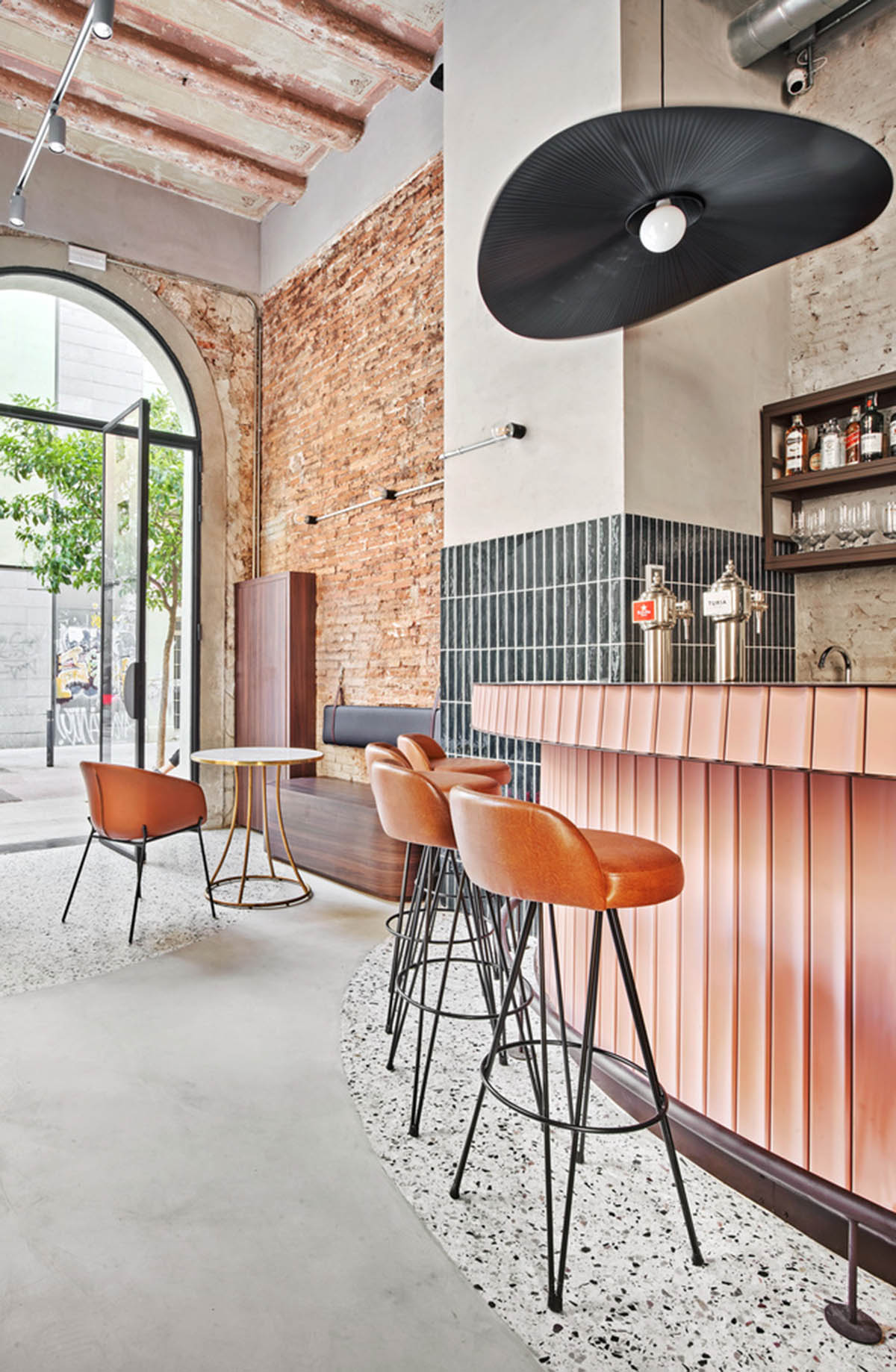
On the opposite wall, the studio implemented small bulbs to create a balance.
Liat Eliav design studio preserved the original painted ceiling to create an authentic entrance foyer. The choice of pink color for the bar was to connect this relationship with this authentic entrance foyer.
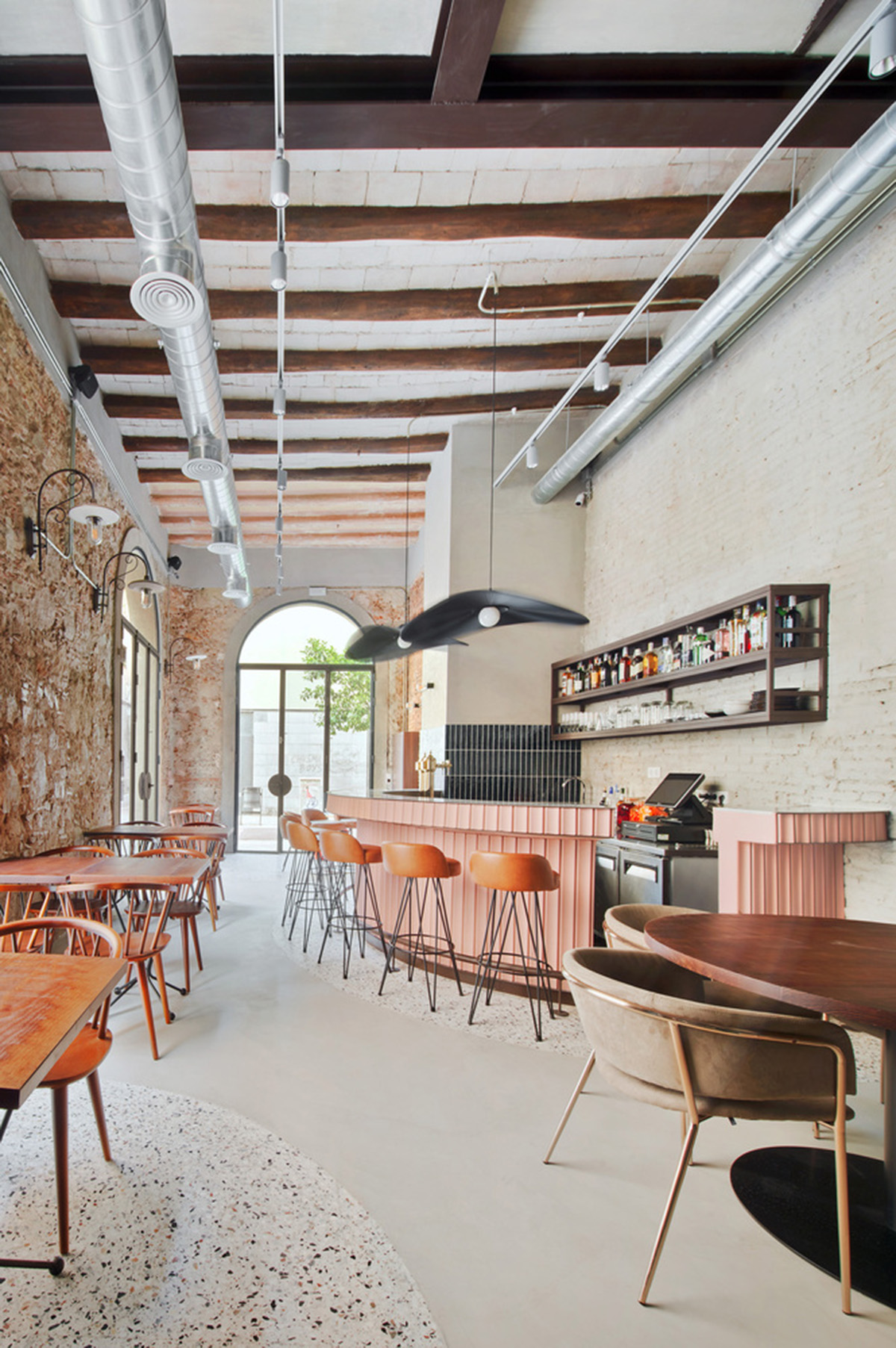
To create a harmonious tension, the studio selected the terrazzo material in the floor, the terrazzo tiles were integrated with a smooth concrete floor.
"The exposed electrical pipes, the air conditioning systems, and the technical lighting were chosen in natural color to maintain the industrial look," continued the architects.
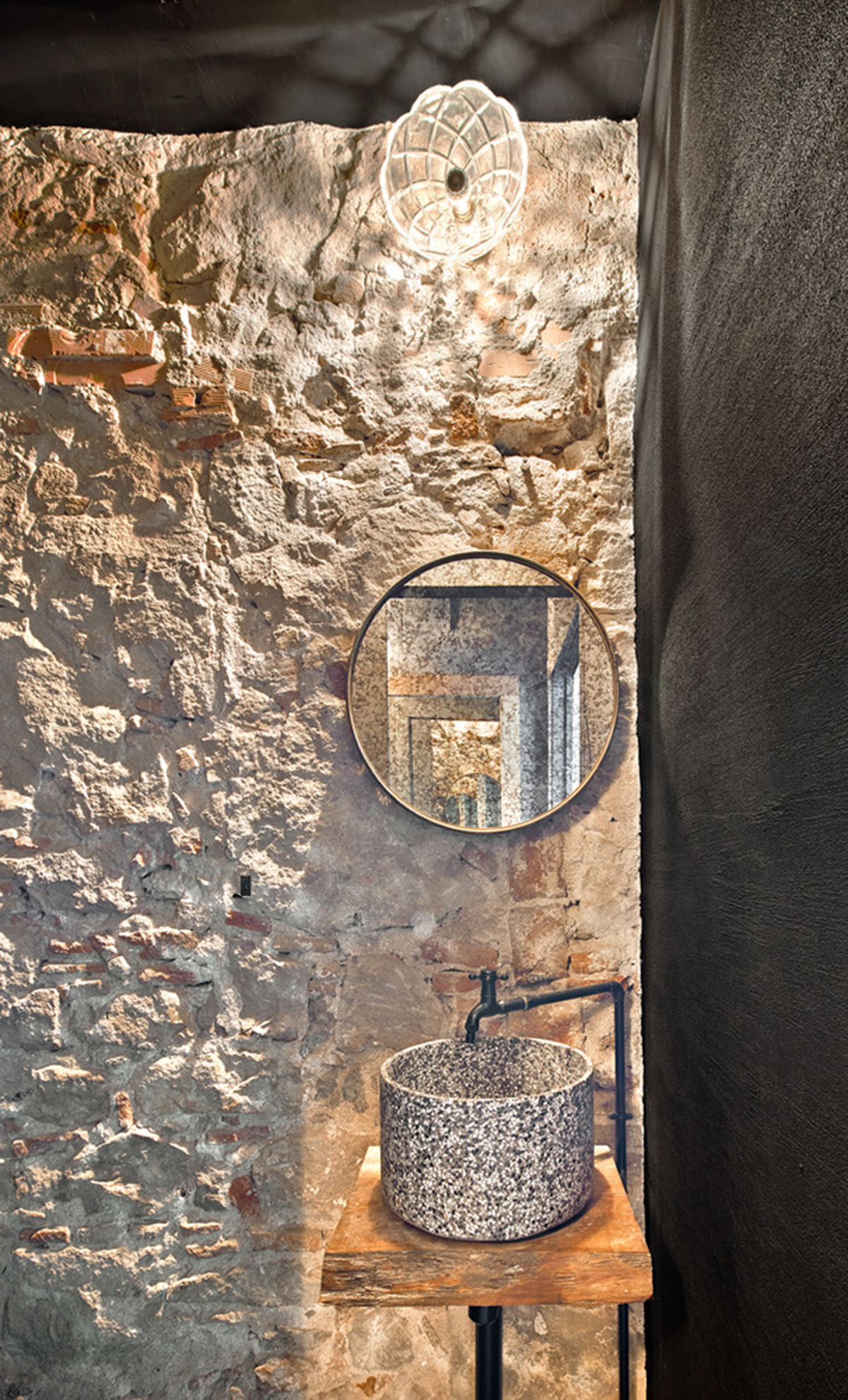
A rounded geometry of the bar was chosen in order to create an intimate atmosphere while sitting at the bar.
The architects wanted to make the bar the protagonist of the space and they applied a rounded Carrera stone surface within rounded iron angles, as the team said, this technique required a perfect accuracy during production and installation.
The bar was covered piece by piece from a roller shutter door.
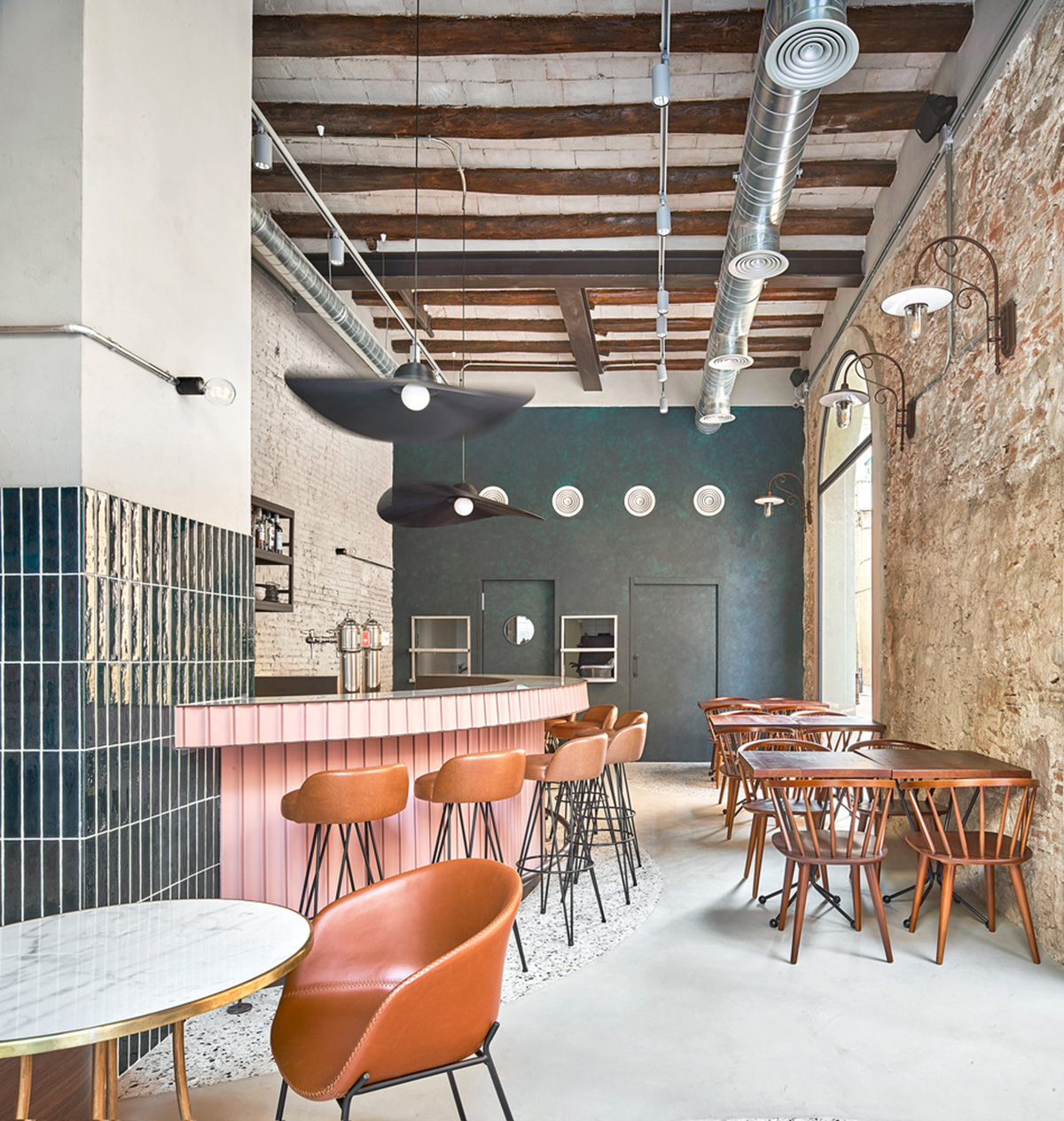
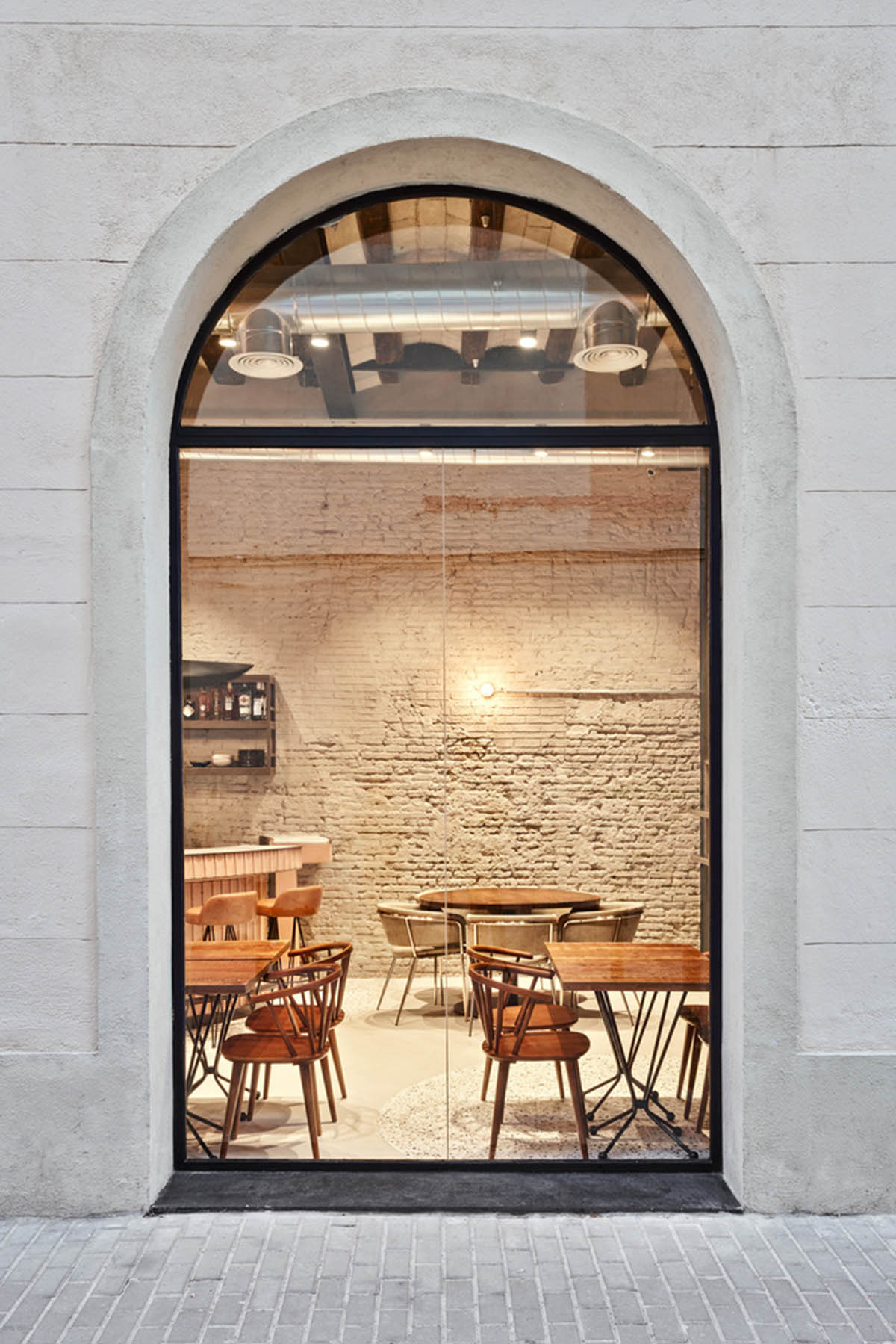
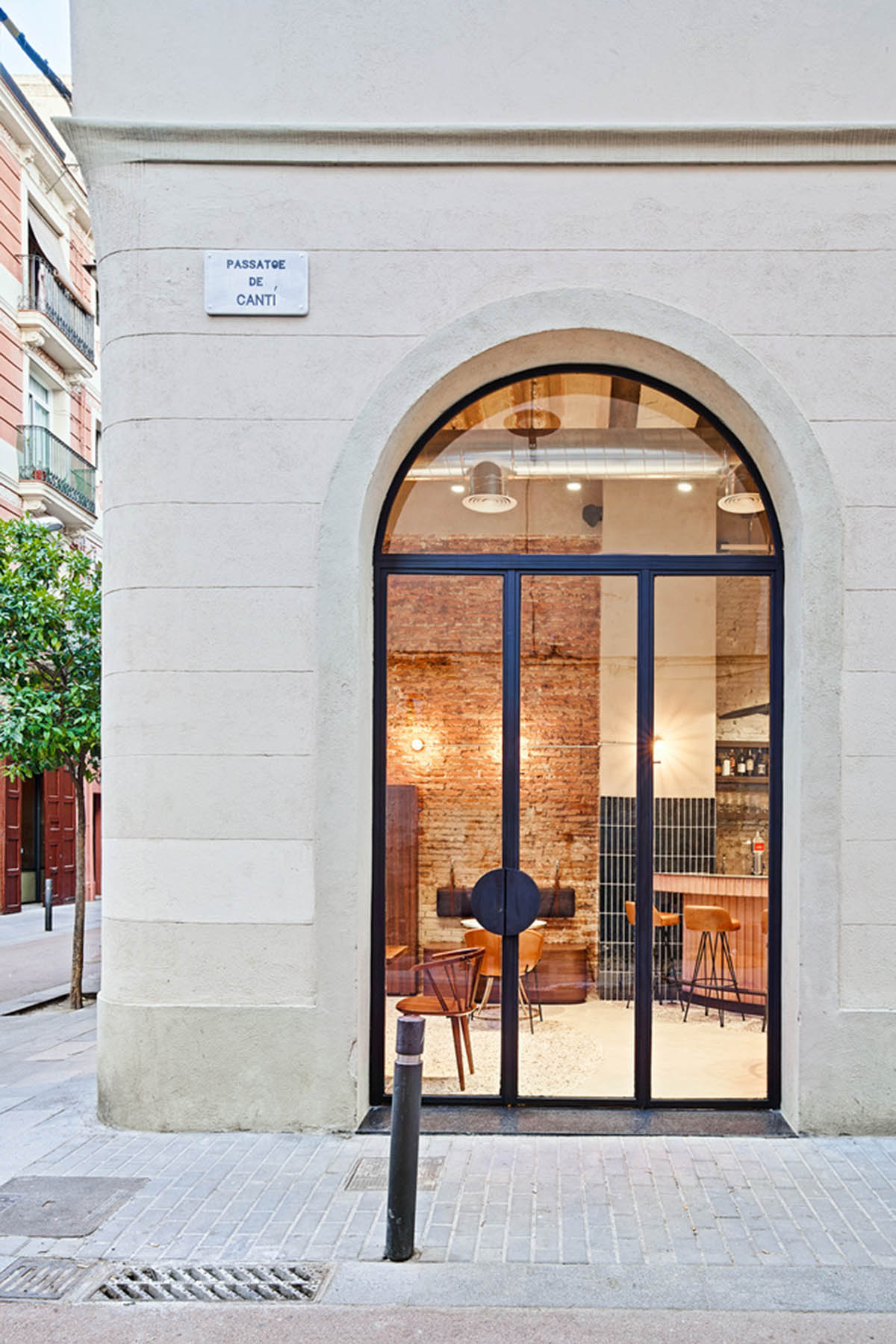
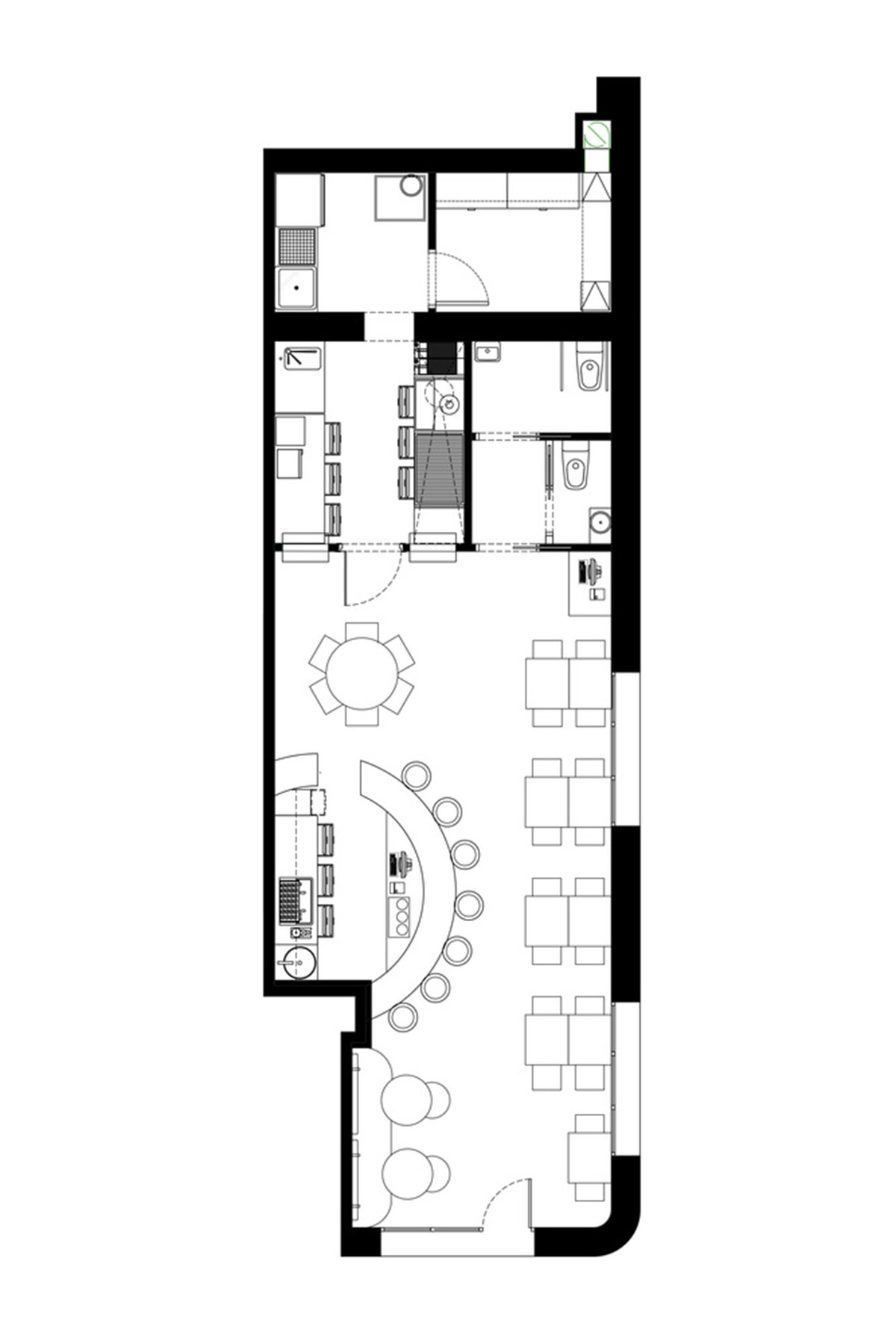
Floor plan. Image © Liat Eliav design studio
Project facts
Project name: Nina Barcelona Restaurant
Architects: Liat Eliav design studio
Location: Barcelona, Spain
Size: 65m2
Date: 2020
All images © Jose Hevia
> via Liat Eliav design studio
