Submitted by Parisa Ziaesaeidi
More than a house: Sandi Kuzman presents a vision to design and build a tiny home
Australia Architecture News - May 05, 2021 - 07:12 3950 views
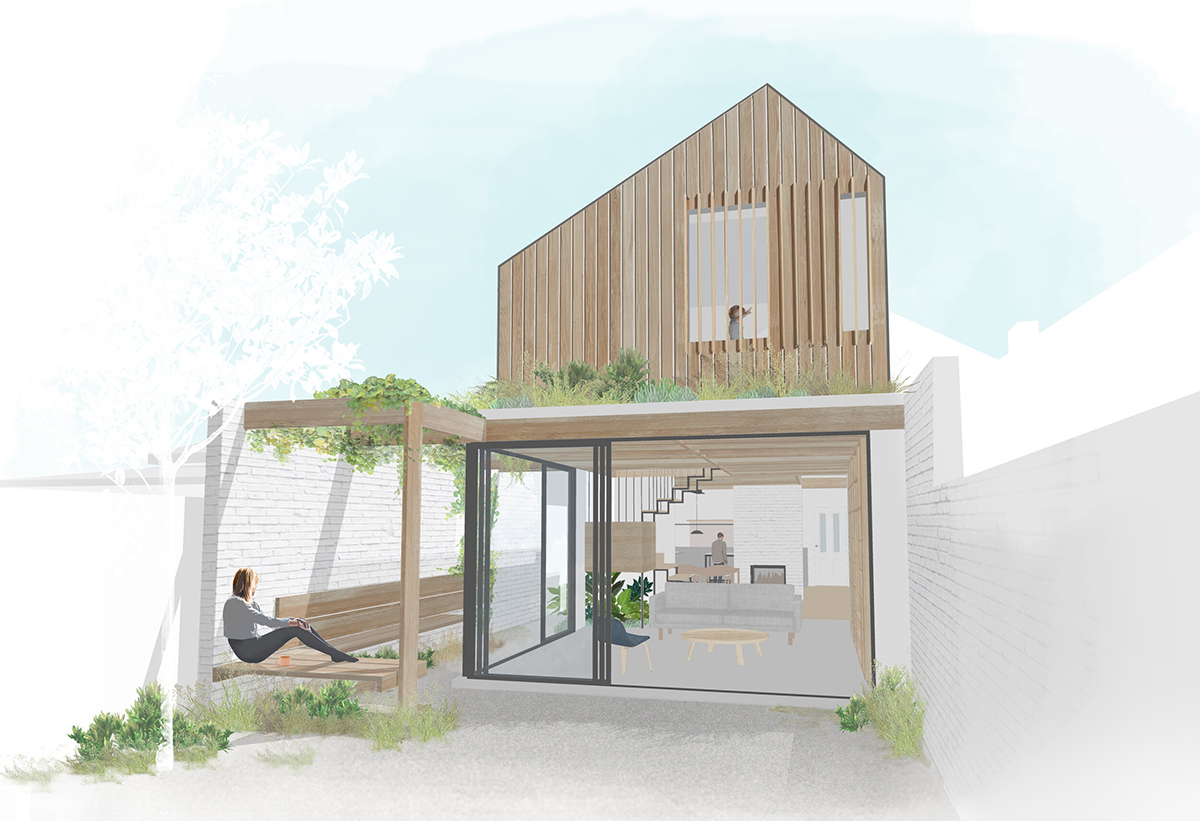
Sandi Kuzman graduated with an architecture degree from QUT in Brisbane where she won several student design awards including; RAIA student design of the year for the ‘Timber Research Centre’ competition, QUT + Housing QLD ‘House of Good Ideas’ sustainability competition commendation, and the Woods Baggot bursary for 'Excellence in Design'.
"She was a major contributor to benchmark urban projects, such as the City Square Library and Rocks Riverside Park in Brisbane, the Faculty of Islamic Studies in Qatar, and the Ballarat District Nursing and Healthcare Development in Victoria."
"As the director of Kuzman Architecture Sandi specialises in crafted forever homes and small to medium-sized public palm projects," reported by Kuzman Architecture.
One of the recent projects of Kuzman Architecture is PEEK HOUSE that presents a new vision for designing houses for the future generation. A tiny house with a flexible living area is good evidence of her innovative vision of residential buildings.
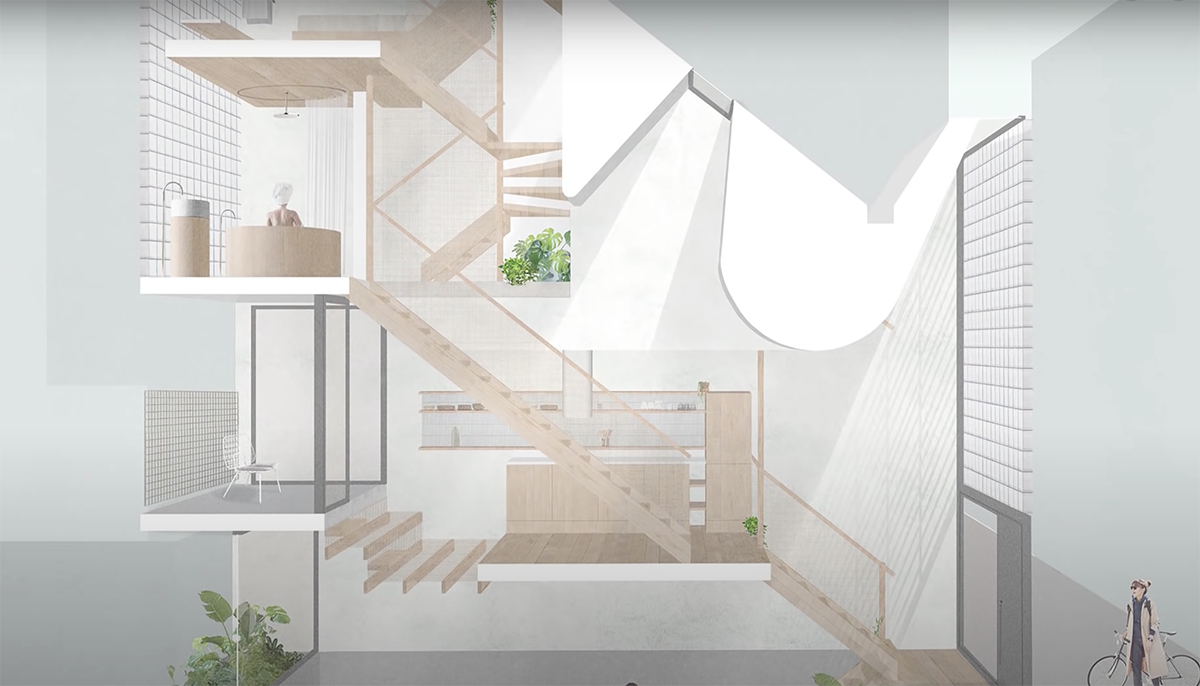 Image © The Design Emotive
Image © The Design Emotive
Sandi Kuzman bought a 30m2 block of land to design and build a tiny home. The site was surrounded by multi-level buildings that were challenging for Sandi. One of the main responses to the site was to set the site dawn by 1.3 meters. She wanted to design a home that sinks into the ground and soars up to the sky and comes in at under 65m2 (699 sq ft).
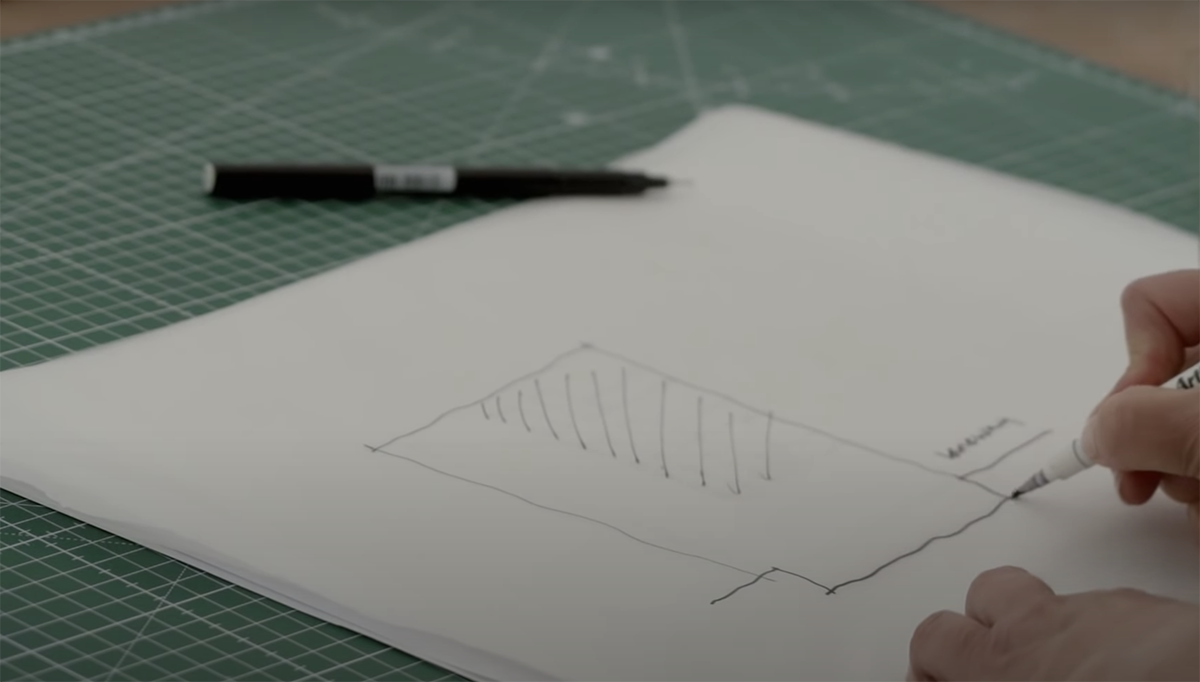 Image © The Design Emotive
Image © The Design Emotive
As there were neighbouring windows, she needed to get under those windows. And she tried to get sort of two levels within that space.
When you enter the building you can have a choice to go down and up to half a level. The lower level is a living space. Her perspective for designing this innovative house is to fit in a flexible living area that can accommodate movie watching, large dinner parties, home office and move.
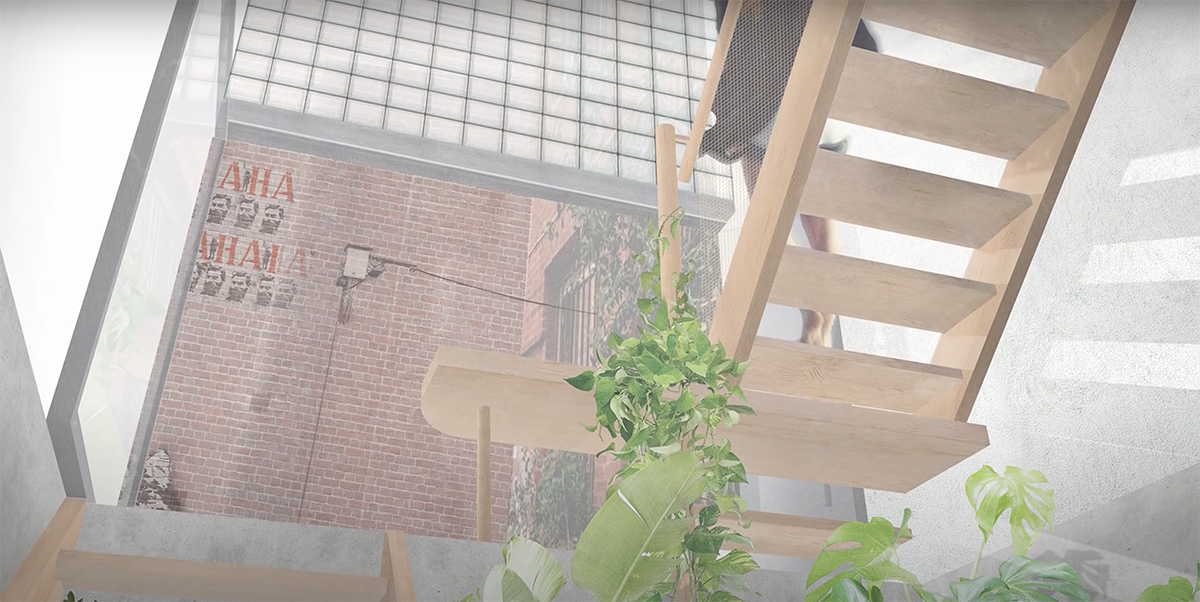 Image © The Design Emotive
Image © The Design Emotive
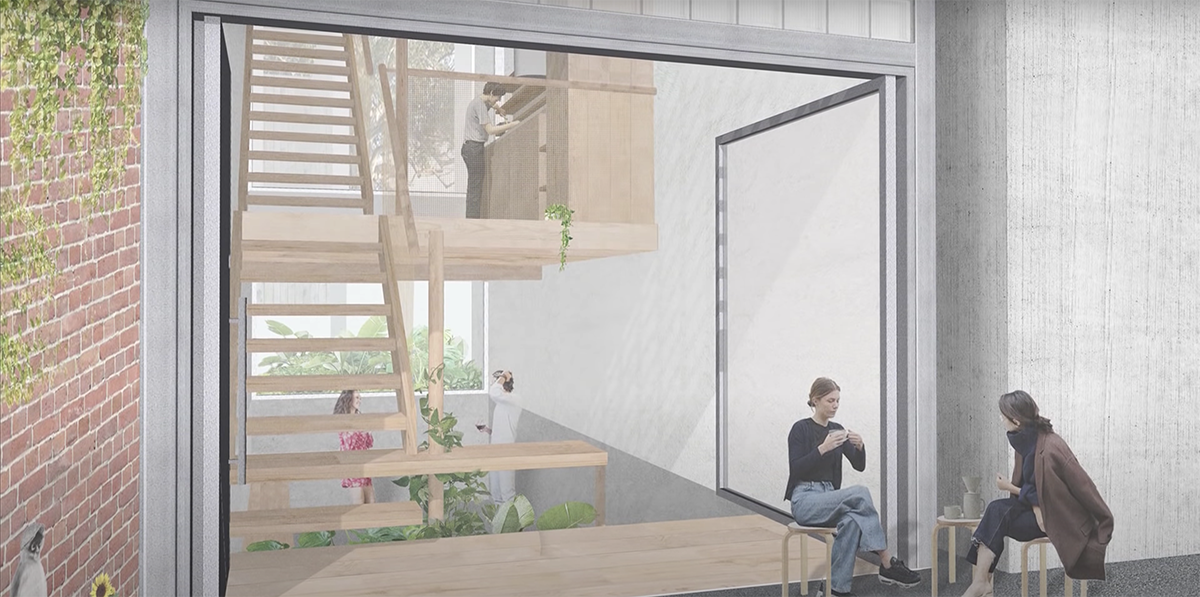 Image © The Design Emotive
Image © The Design Emotive
She designed the kitchen on a separate level, and up another level is the bathroom that is almost sculptural. She located the bedroom with a big window to capture the treetop views of the nearby gumtree on the most upper-level. Her design also features two walls of glass, as well as skylights, to bring in as much natural light as possible.
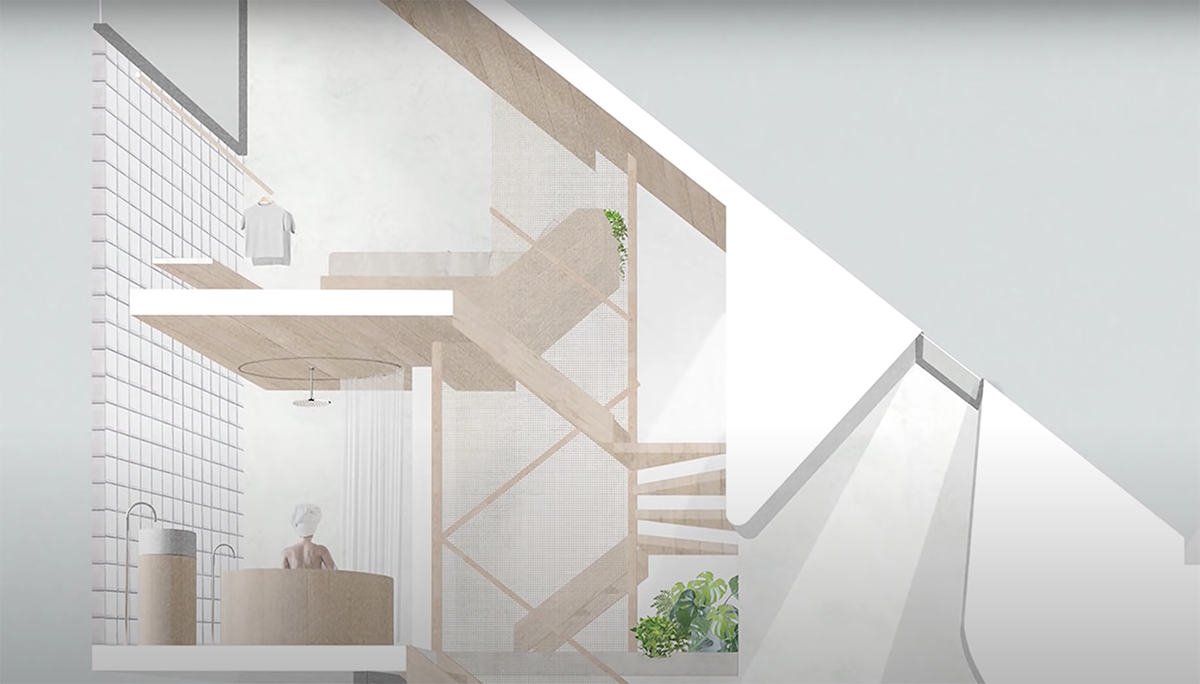 Image © The Design Emotive
Image © The Design Emotive
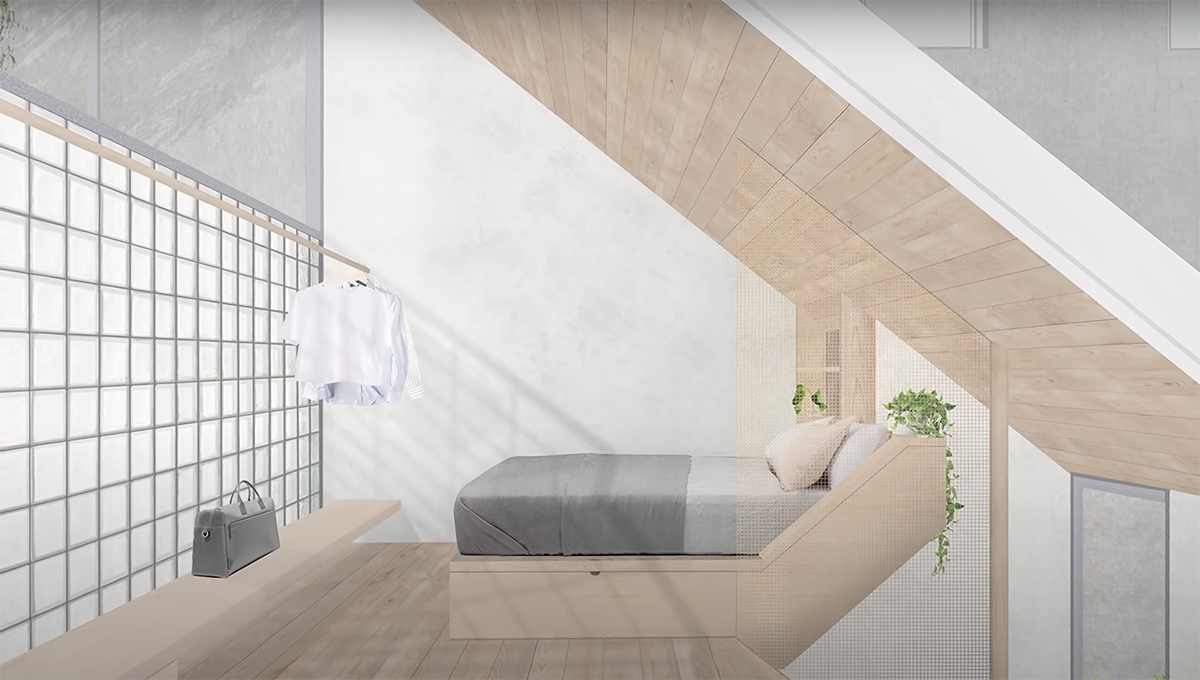 Image © The Design Emotive
Image © The Design Emotive
The interesting part of her design is integrating a garden and nature into the vertical circulation like steps and seating that join the laneway. The project is now ready for construction.
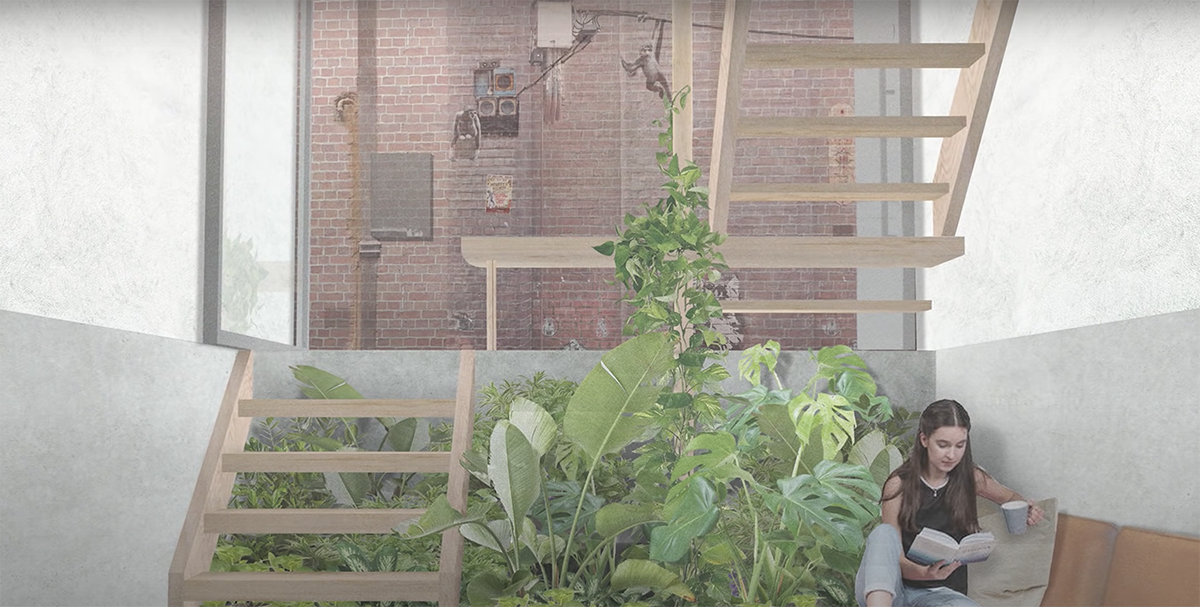 Image © The Design Emotive
Image © The Design Emotive
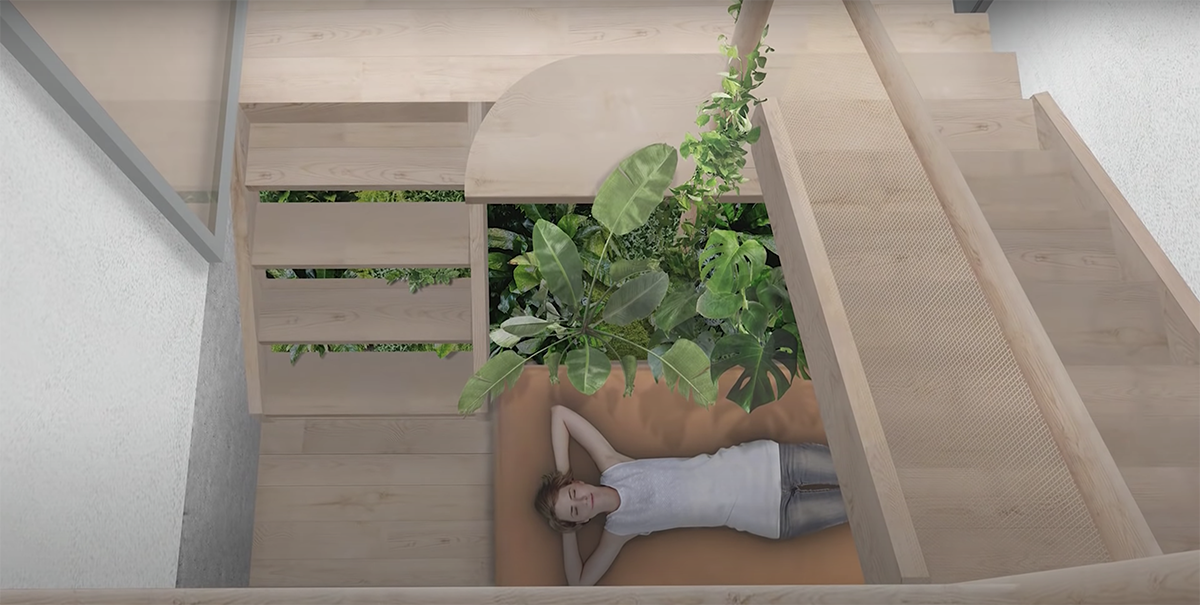 Image © The Design Emotive
Image © The Design Emotive
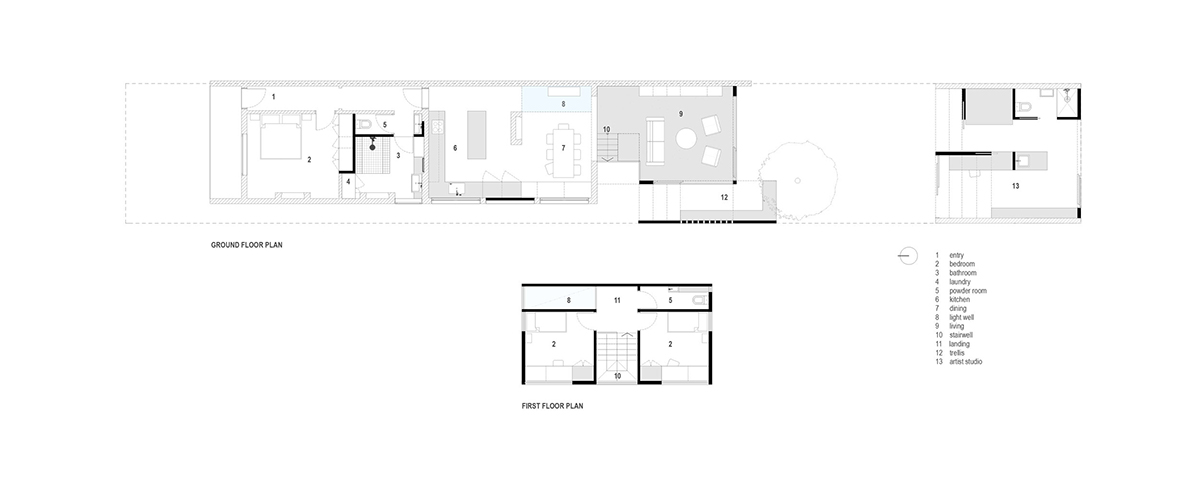 Image © Kuzman Architecture
Image © Kuzman Architecture
Top image courtesy of Kuzman Architecture.
