Submitted by WA Contents
MARS Architectes completes wooden apartment block in Paris
France Architecture News - May 04, 2021 - 12:51 10707 views
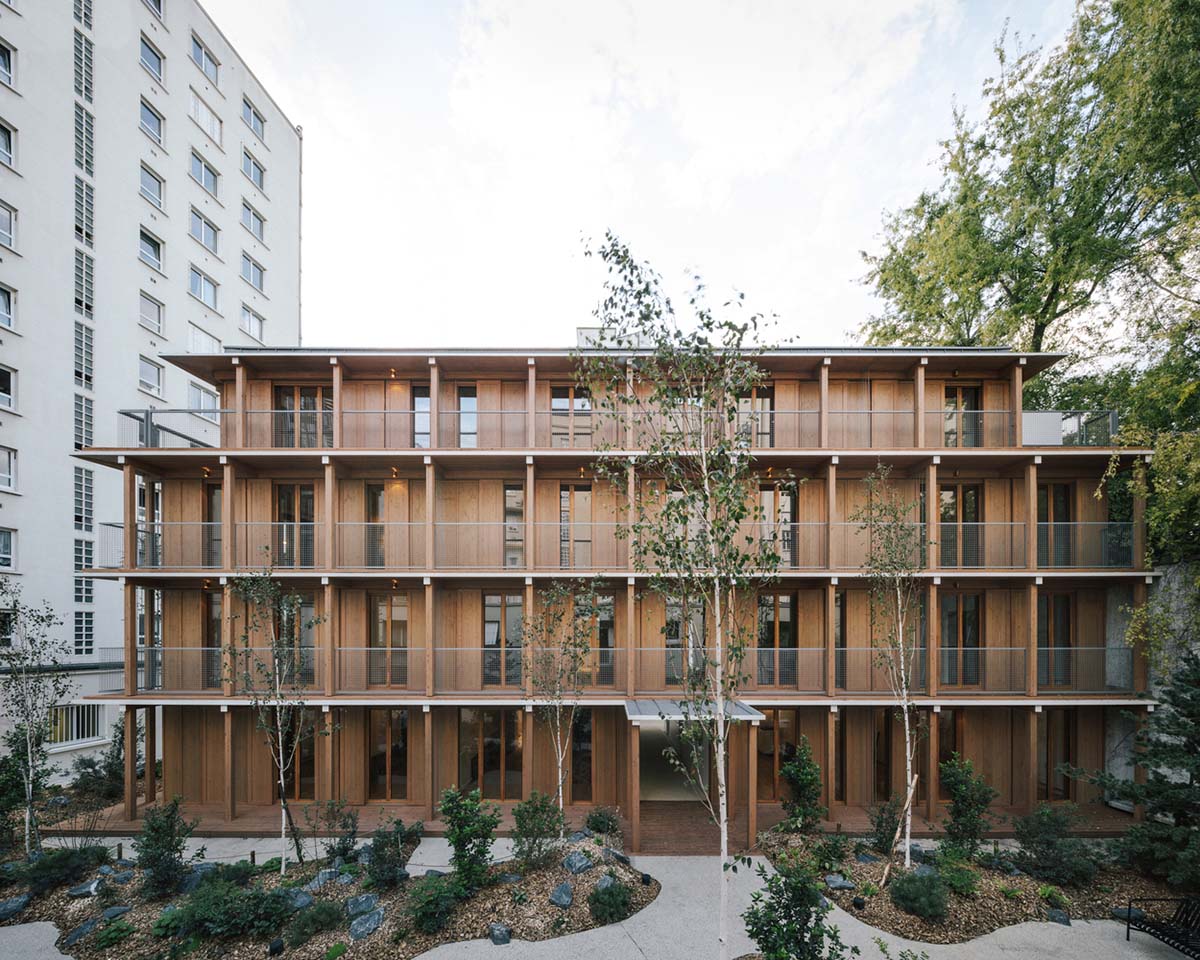
MARS Architectes has completed a wooden apartment block for a real estate company Gecina.
Named Paris XII Apartments, the singular block is situated in the twelfth district of Paris and surrounded by an apartment complex built in the 1970s.
The architectural language of the apartment is articulated with thin wooden pillars and façade configuration, the four-storey building is enriched with landscape design including curvaceous pathways and lush plants around the building.
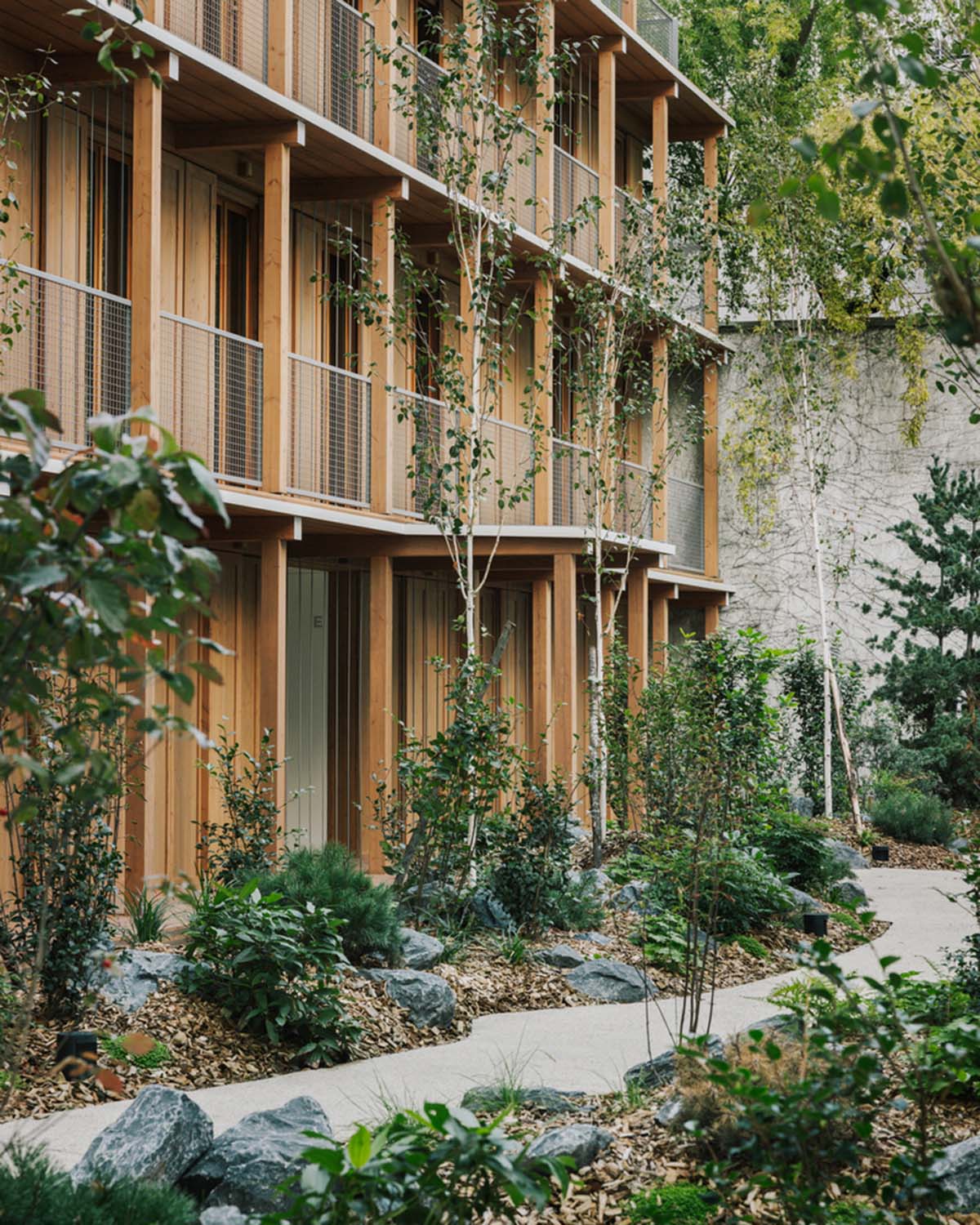
"The construction site, separated from the street by an eleven-storey building, prohibited any conventional lifting installation and any passage by air," said MARS Architectes.
"Likewise, it was imperative that the hall of the existing building remained operational for its residents during the construction."
The architects designed the apartment block based on the site's constraints and regulations, which specifically aimed not to create too much weight on the car park located at the basement floor - as the dimensions of the basement had extremely small dimensions measuring 3.5m wide x 2.3m free height.
"In addition to access constraints, there were weight constraints, since the new construction had to span the existing parking lot without keeping the residents from using it," added he studio.
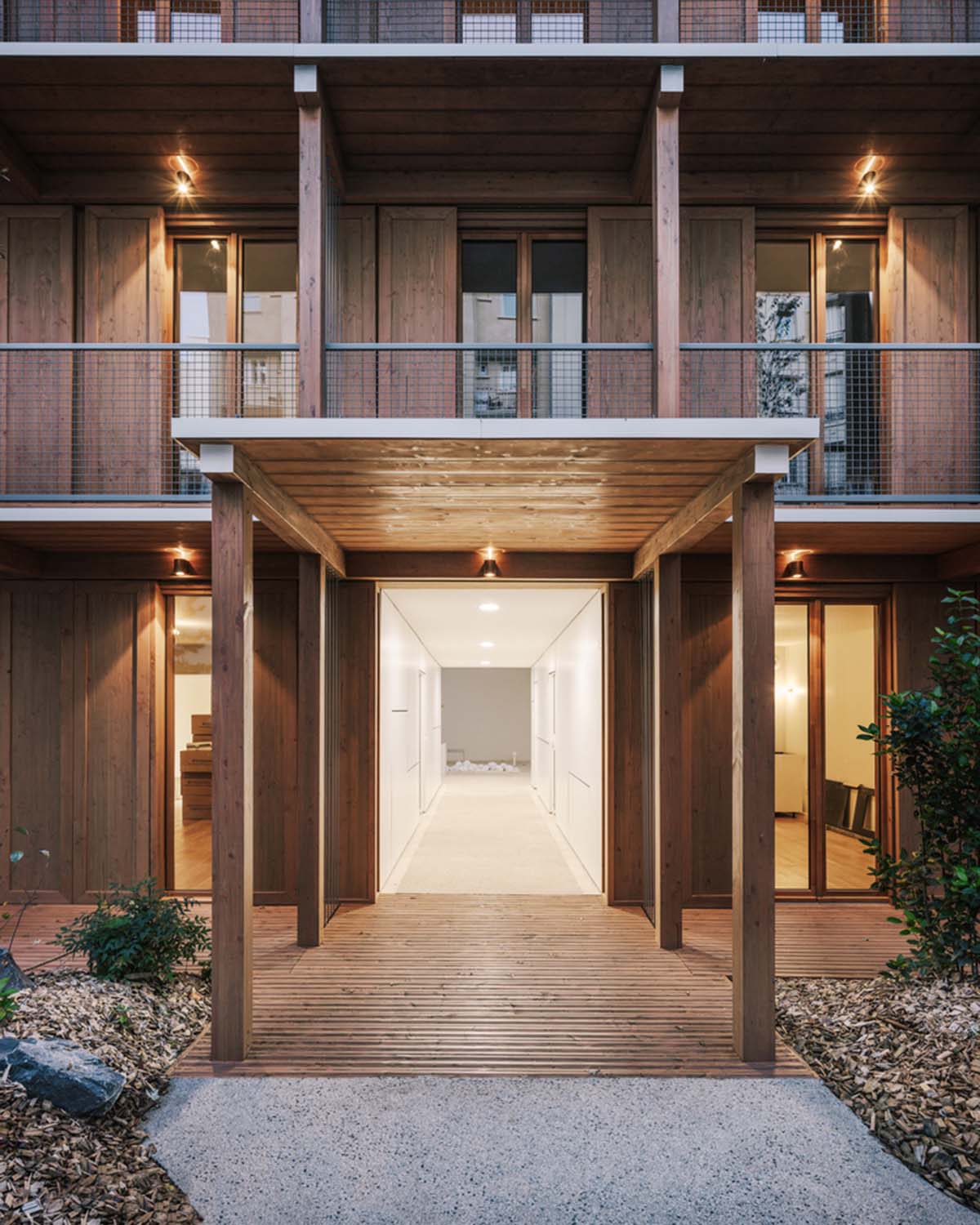
The 716-square-metre building was built by using a wooden construction for the structure and the facade.
"Technical innovation is not just about the choice of material: it must be part of the logic of it," according to the architects.
"While it is essential to work on the origin of the materials and to move towards the choice of biobased materials that generate jobs that cannot be relocated, it is also essential to pay particular attention to constructive details: assemblies, rhythms, proportions, types of wood… in order to offer a constructive mode embodied in an aesthetic."
"The It results from the repetition of decisions taken at the scale of the window, decisions motivated by structural constraints and by the search for durability with the protection of wood against bad weather thanks to the projecting balconies and the white protective paint that protects the ends of the wooden beams and which creates a rhythm on the facade, giving it its own identity," added the studio.
For the project, the architects aimed to create a sharp contrast between its rigorous general appearance with the natural garden within it is situated.
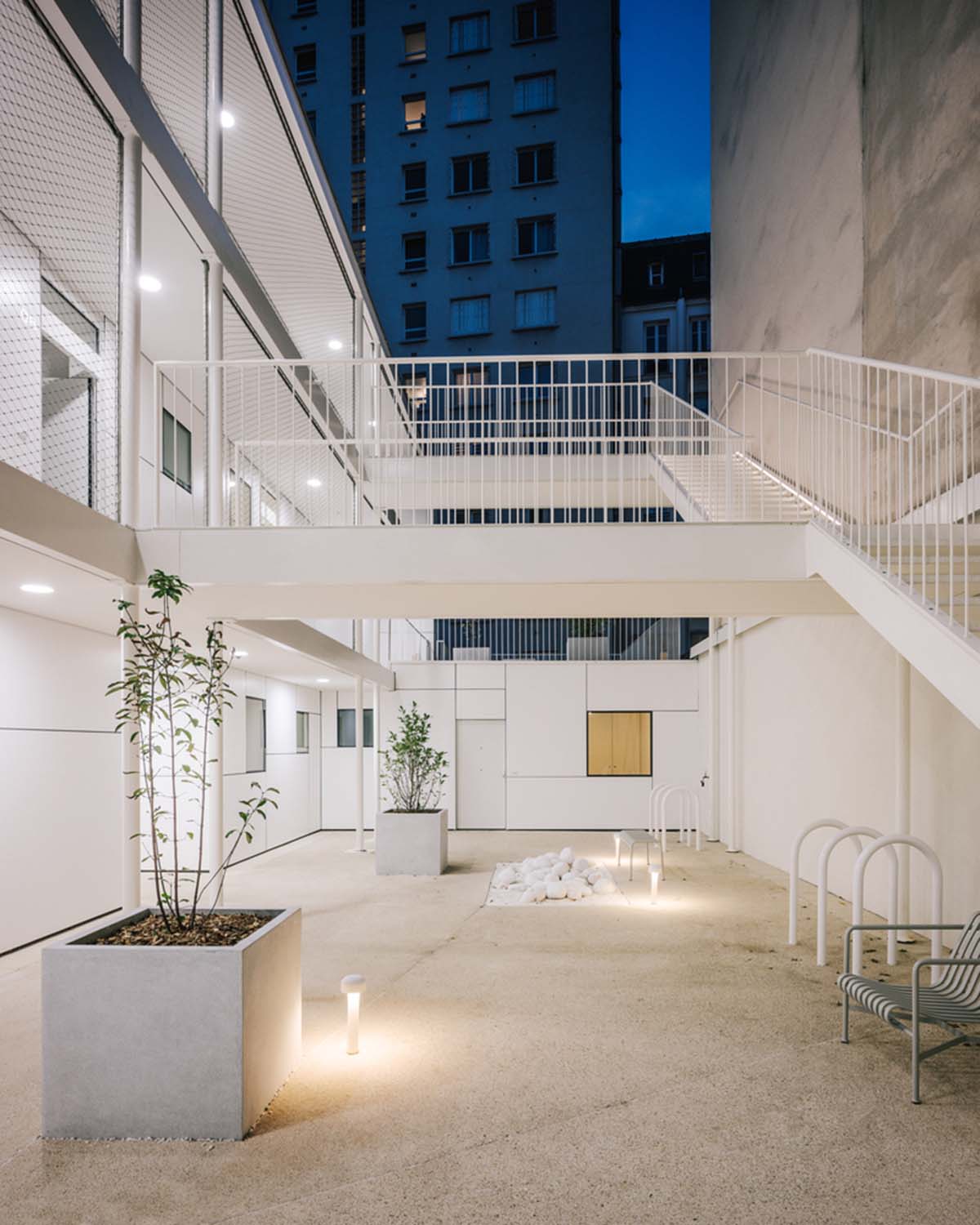
One of the key design component of the project is its entry sequence, creating a smooth transition between the urban universe of the city and the intimate universe of the home.
As the architects explained, "the landscape plays a primordial role here in the displacement of sensations."
"To achieve this goal, the idea of entering a plant mass that looks like an undergrowth seems more appropriate here than a well-pruned courtyard garden, drawn in a straight line."
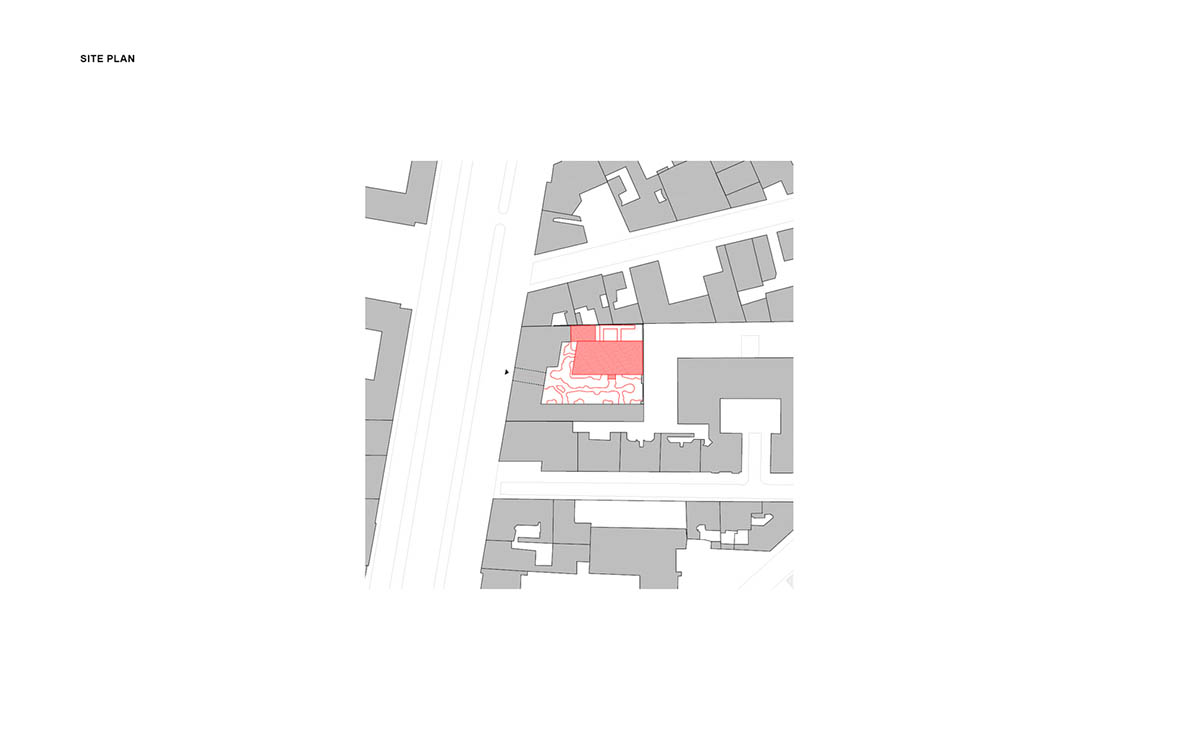
Site plan
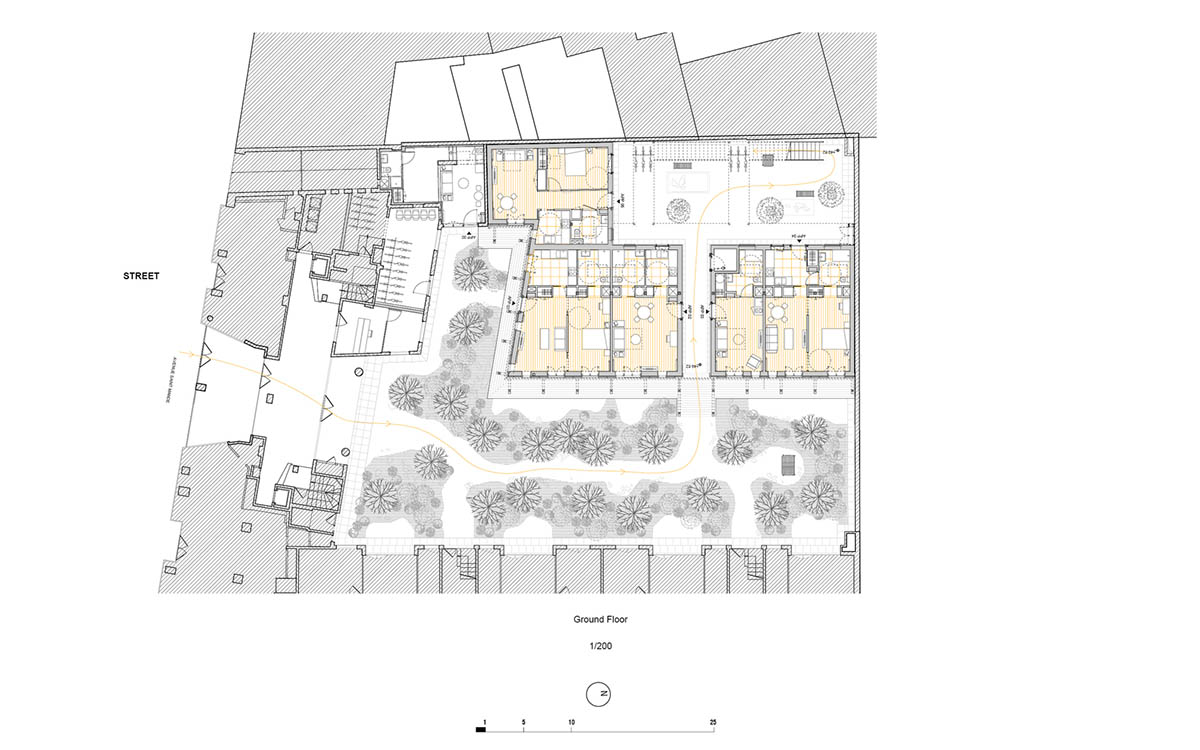
Ground floor plan
In the project, the studio highly paid attention to quality housing - such as light, atmosphere, materials - and frugality in their construction and energy consumption.
"The open gallery strategy made it possible to design run-through plan configuration for all flats systematically, an intrinsic quality allowing space expansion, clearance of corridors as well as a simple and effective natural ventilation."
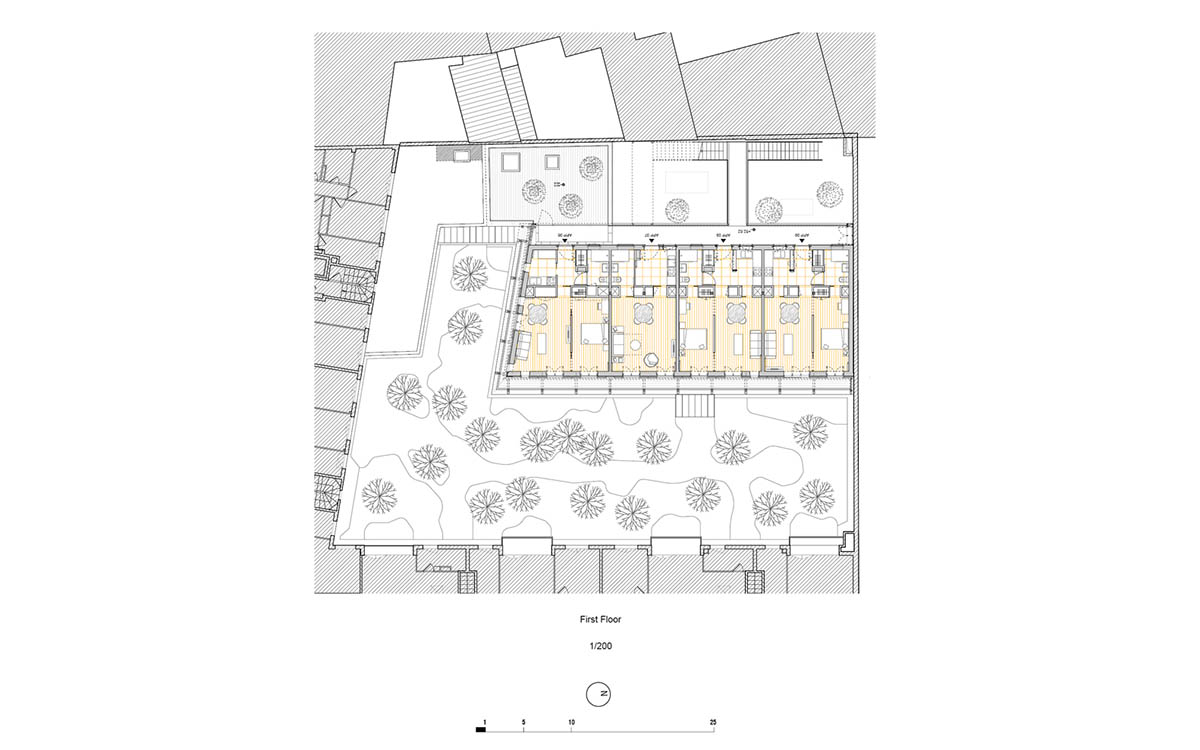
First floor plan
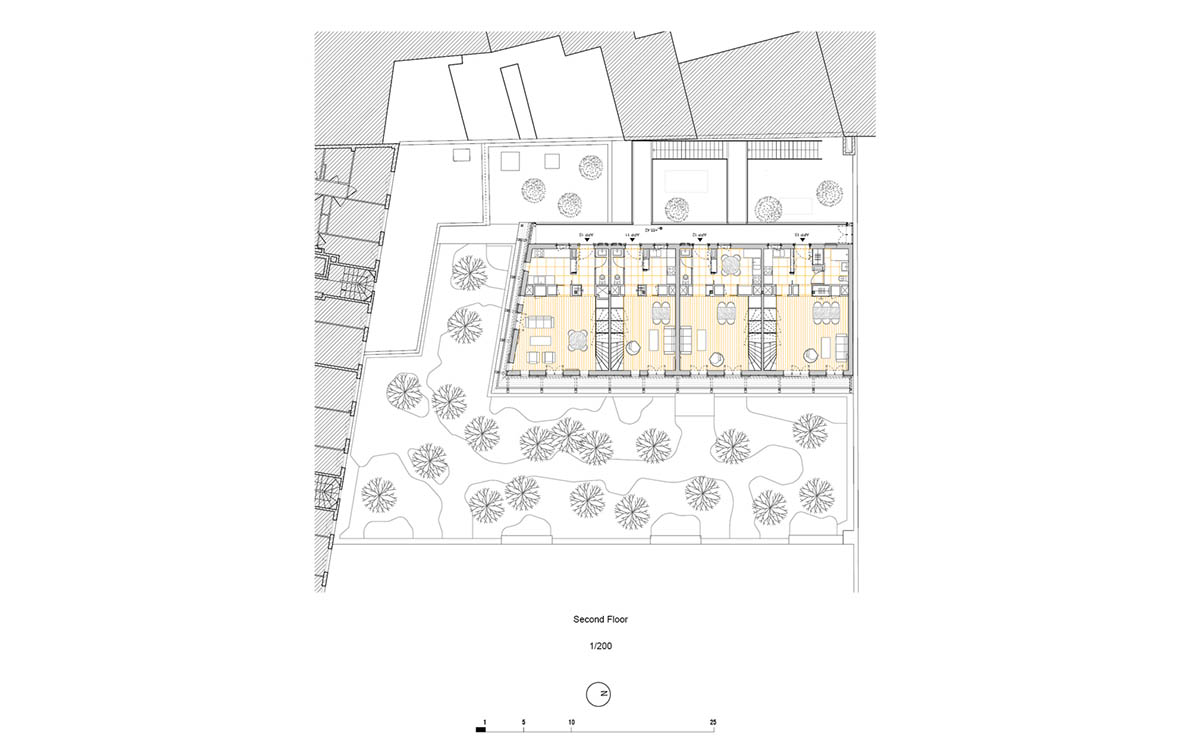
Second floor plan
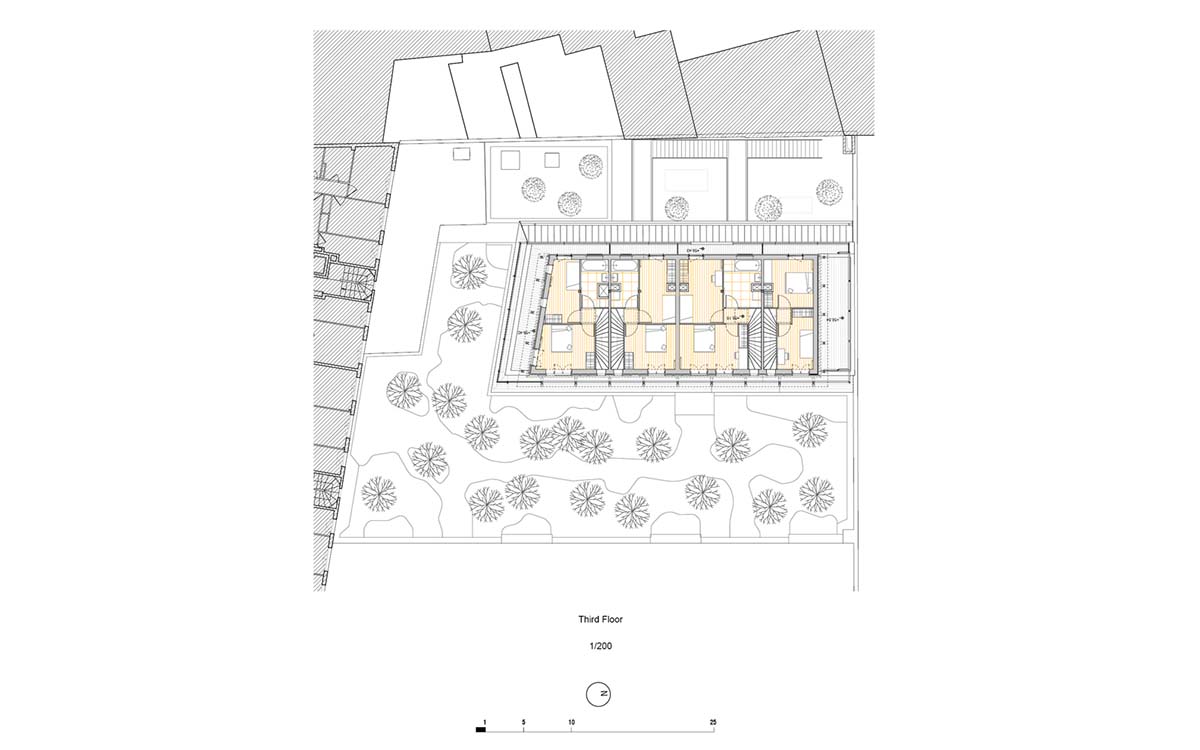
Third floor plan
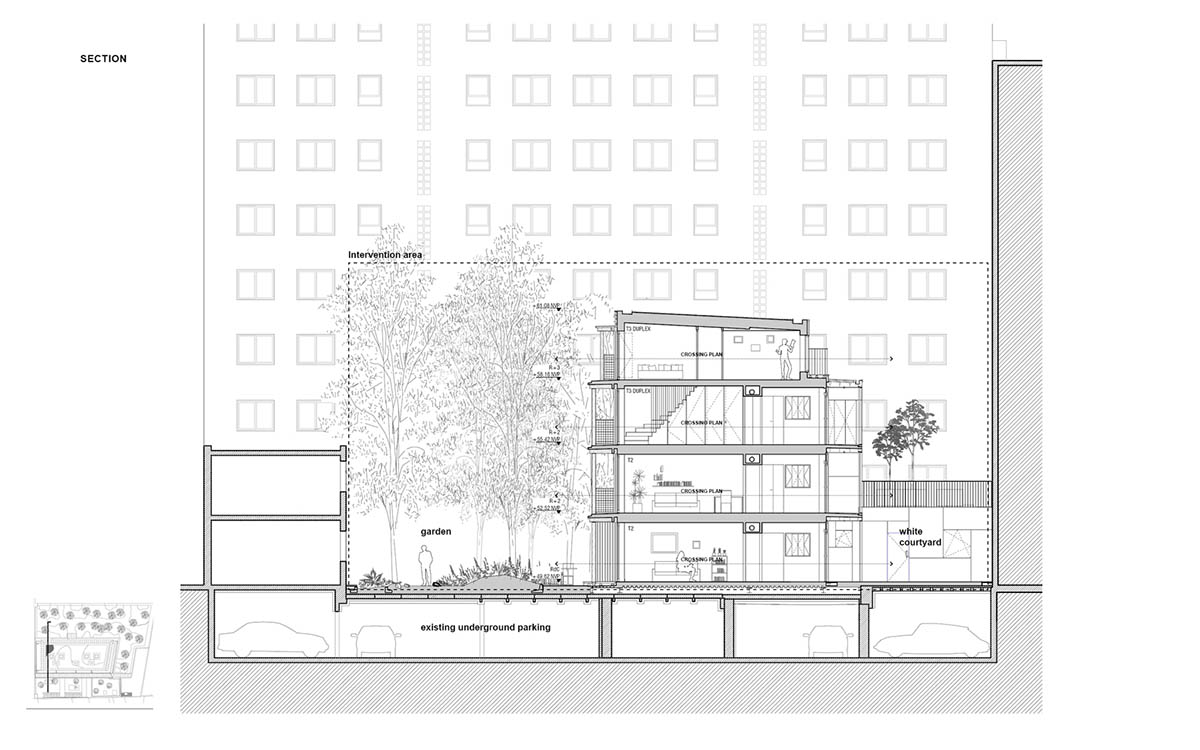
Section
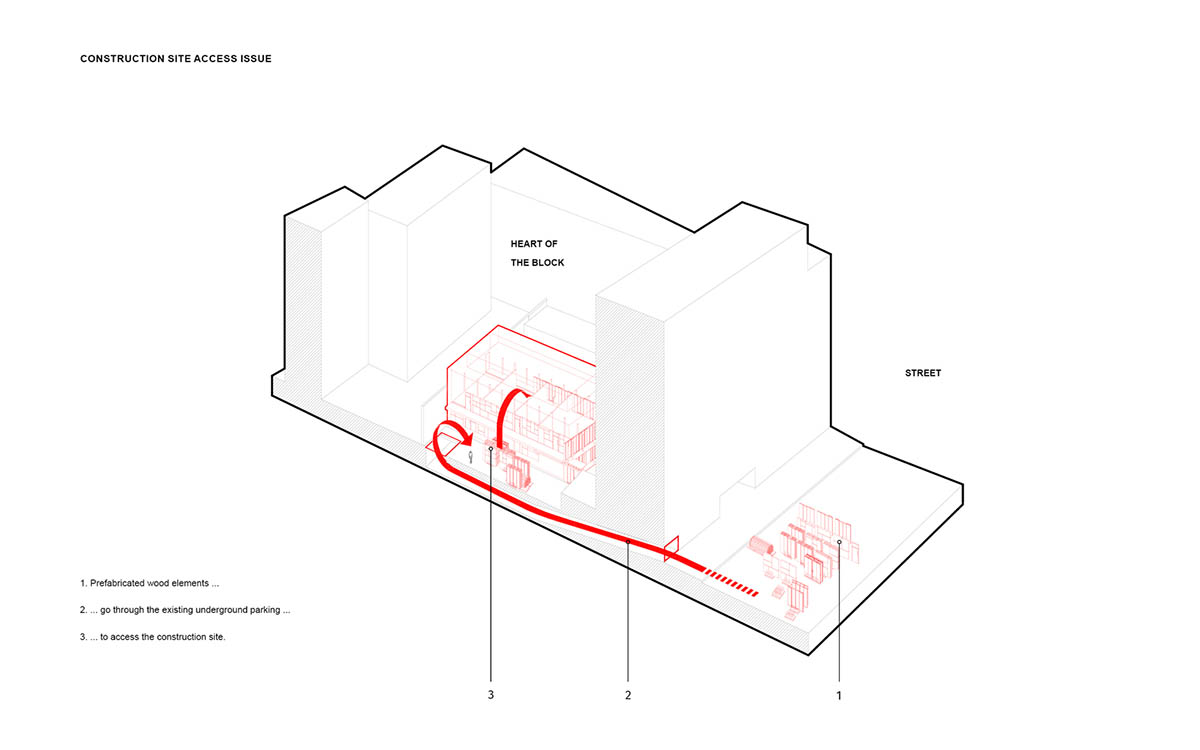
Diagram
Project facts
Project name: Paris XII Apartments
Architects: MARS Architectes
Location: Paris, France
Size: 716m2
Date: 2020
All images © Charly Broyez
> via MARS Architectes
