Submitted by WA Contents
Srijit Srinivas - ARCHITECTS completes resort with dispersed villas in the hills of Idukki, India
India Architecture News - Oct 18, 2022 - 14:16 13195 views
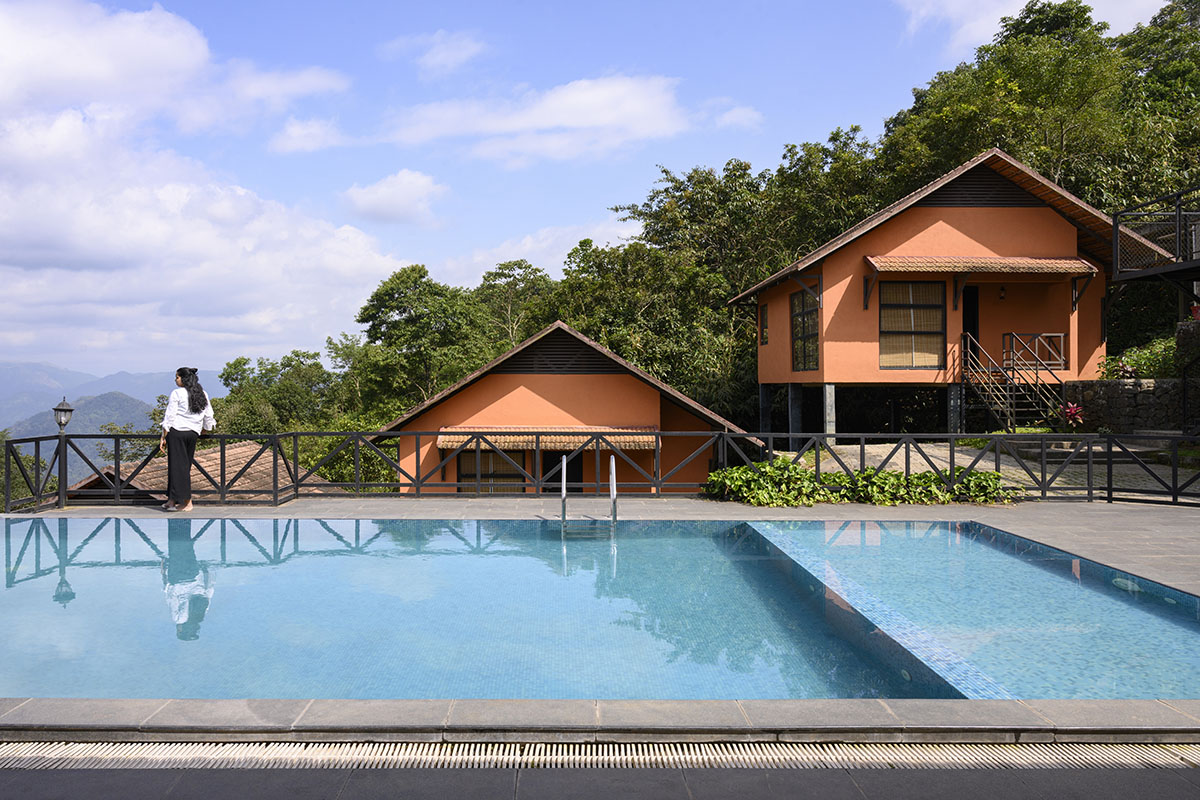
Indian architecture studio Srijit Srinivas - ARCHITECTS has completed a resort with dispersed villas in the hills of Panchalimedu in Idukki district in India.
The district is known with close proximity to the historically significant pond in which Panchali is believed to have bathed.
Named Resort at Panchalimedu, the complex comprises a 470-square-metre main block, 1-bedroom and 2-bedroom villas, a 84-square-metre spa, conference room, restaurant, shop and swimming pool with a kids pool.
While 19 villas, raised on stilts, are dispersed at the site according to the hilly slope of the terrain, the main block is placed at the center of the complex.
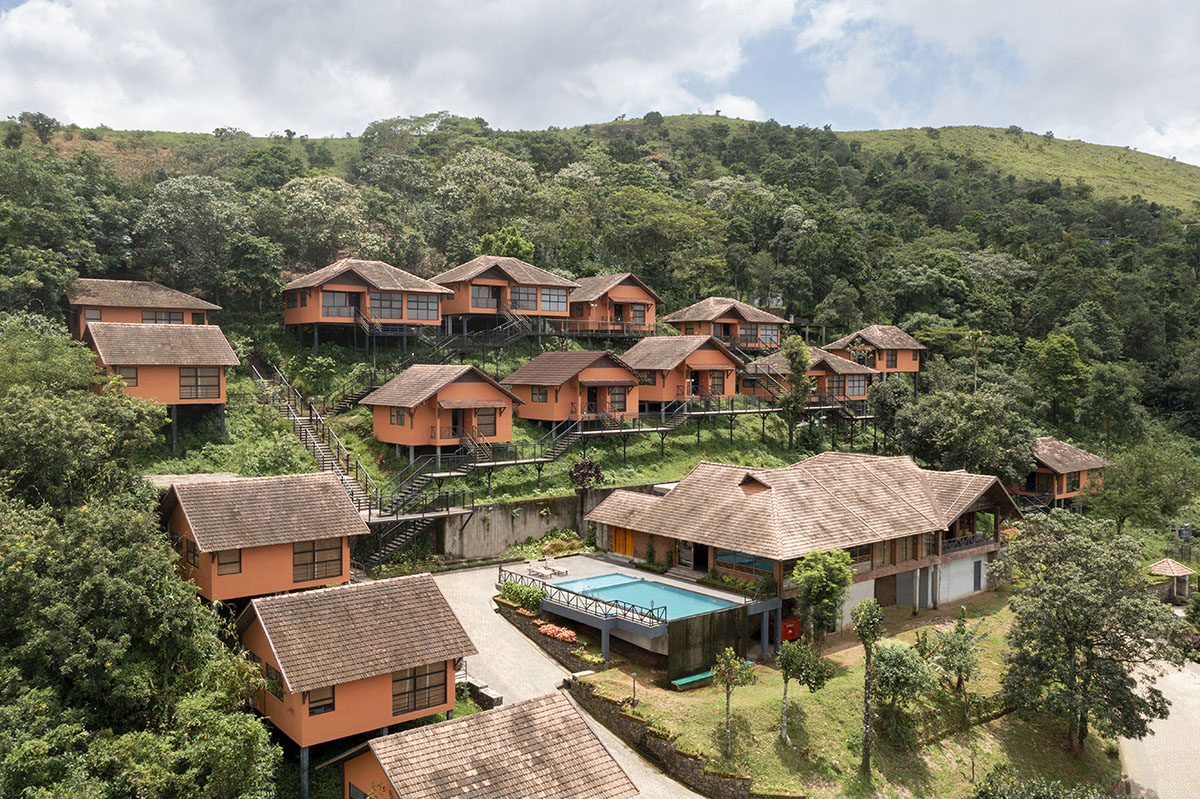
The studio needed to benefit the advantages of steep terrains, budget constraints, and local climactic characteristics of strong winds and rainfalls to build the complex.
Each villa was designed by using local construction techniques and gabled roof, catching the mesmerizing views from its surrounding.
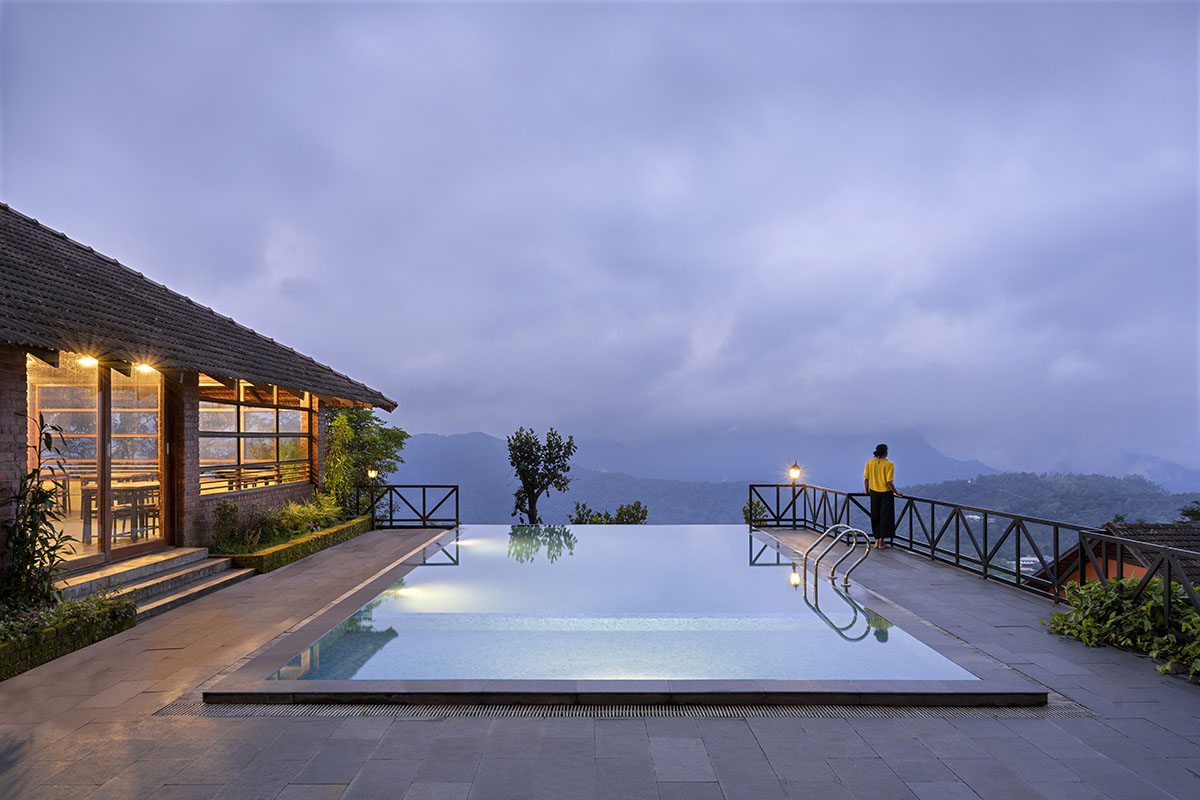
"The design response was one of sensory richness emanating from tranquil spaces, and an original architectural style of chic ethnic heritage but with all the trappings of modern living," said Srijit Srinivas - ARCHITECTS.
"The use of raised circulation paths to overcome the undulating terrain below, makes the design very friendly to guests."
The resort complex comprises of 19 villas, a main block with central lobby, conference room, restaurant, shop, swimming pool, a spa and other amenities including ample parking – all tightly configured in the limited 1.51 acres of steep hilly site.
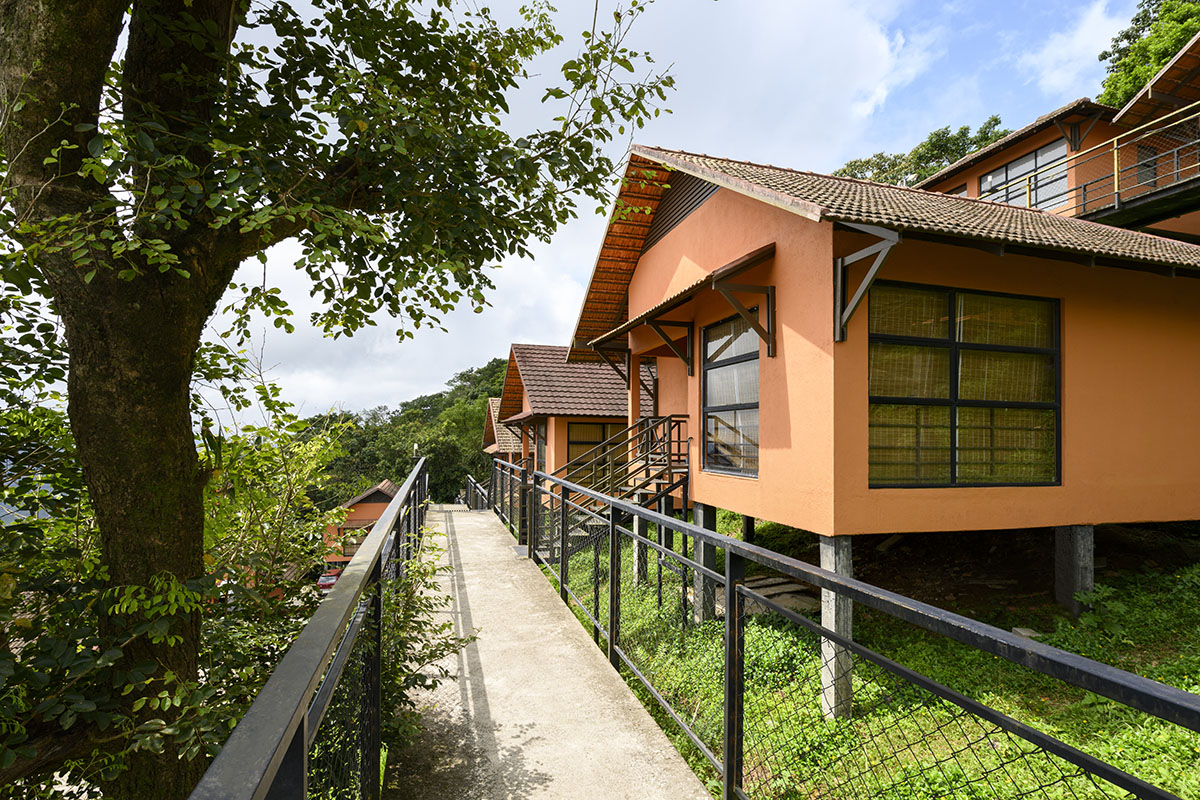
The arrangement of the buildings is benefitted from the contoured topography of the site, while entrance is given at the lowest level near road, the rear is left at the highest level. Each villa is placed on stilts to veritably float over the site.
To place all villas on the topography, the studio did not cut down a single native tree.
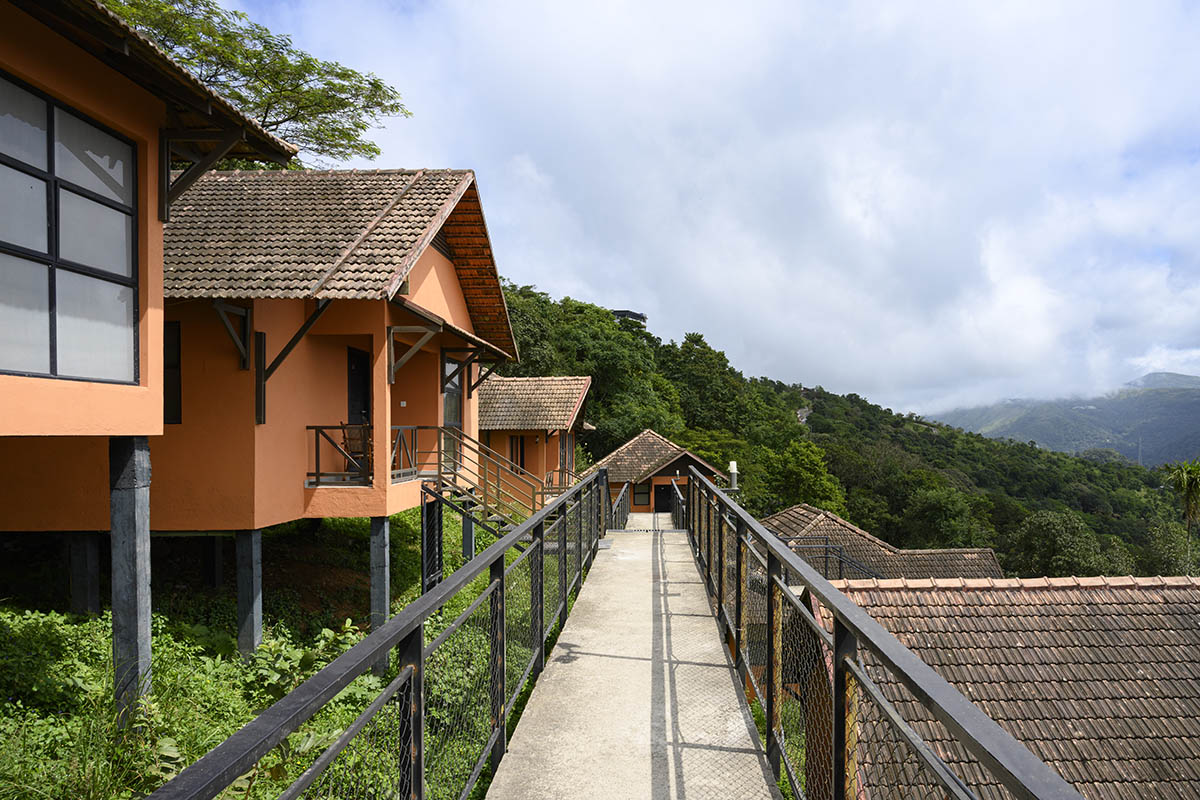
The landscaping plan adopted weaved in luxuriant foliage and shrubbery, and generously interspersed in green pockets, giving the resort the deep connection with the outdoors validating its context as a green resort.
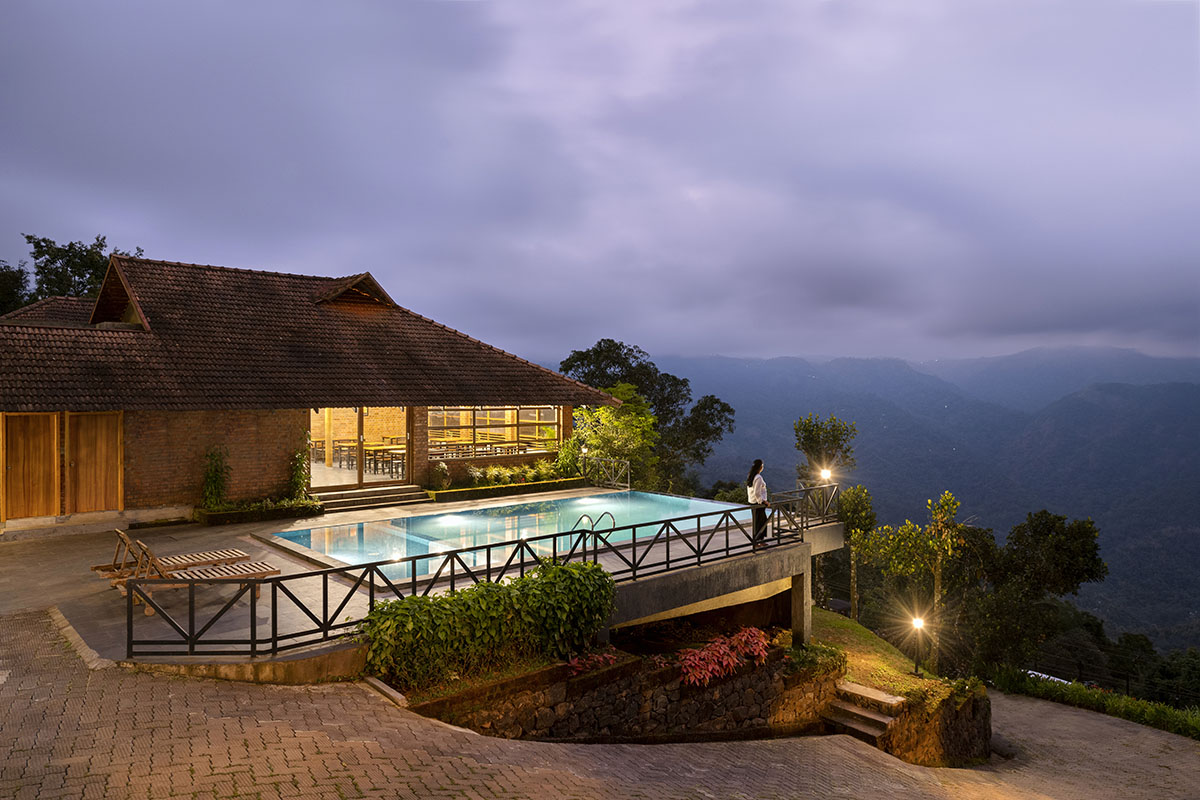
Main block
The main block, situated at the center of the complex, is the first part welcoming guests, and has a very inviting and generously appointed lobby, as well as a business centre, a restaurant, kitchen, retail outlet, and swimming pool with a kids pool.
The spacious lobby is envisioned as inviting and intriguing with its high roof and internally accentuated with various purposefully located cut-outs framing enchanting views of rolling hills outside. The building sits above the parking yard with its own nature strip in front, facing the rising sun.
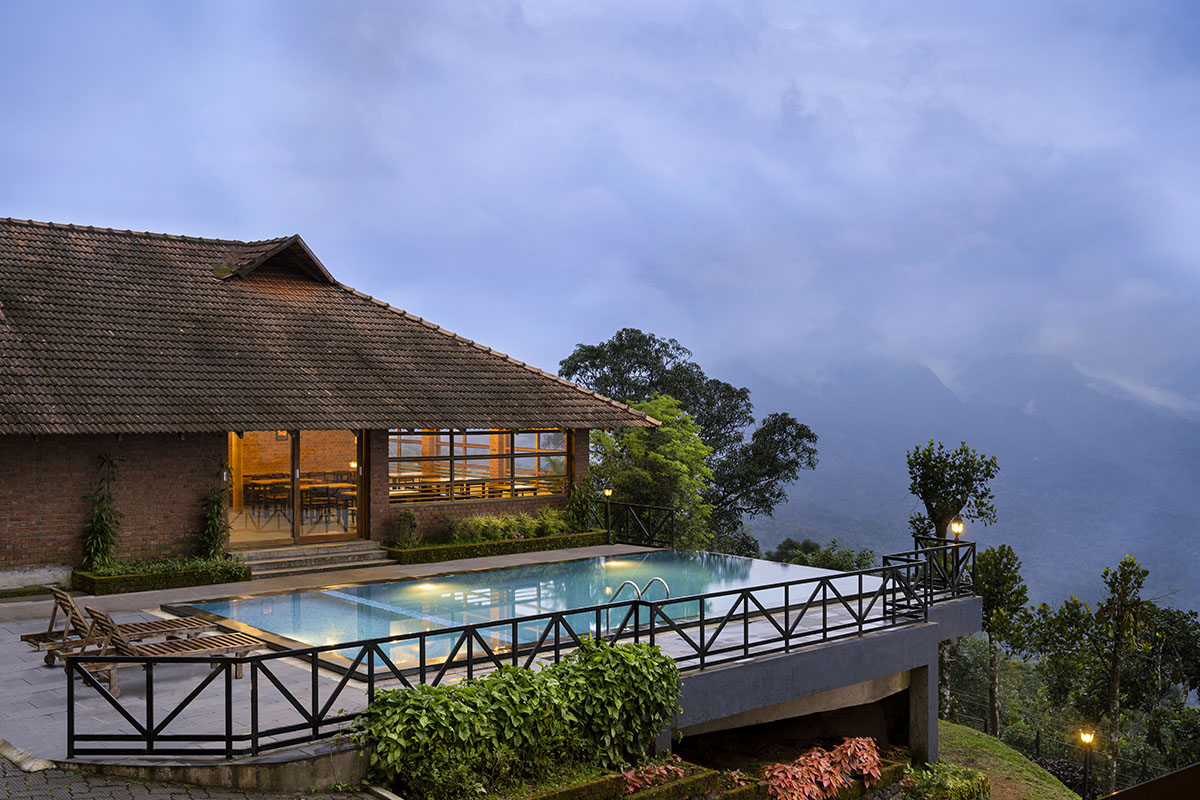
Made of exposed brick, it has large overhangs for deep shade and protection from driving rain. The building’s gabled roofs facilitate natural ventilation as well as introduce visual interest to the form of the sloping roof.
The Business Centre adjacent to the lobby offers facilities for remote work, is also designed and positioned to have great views of the distant hills.
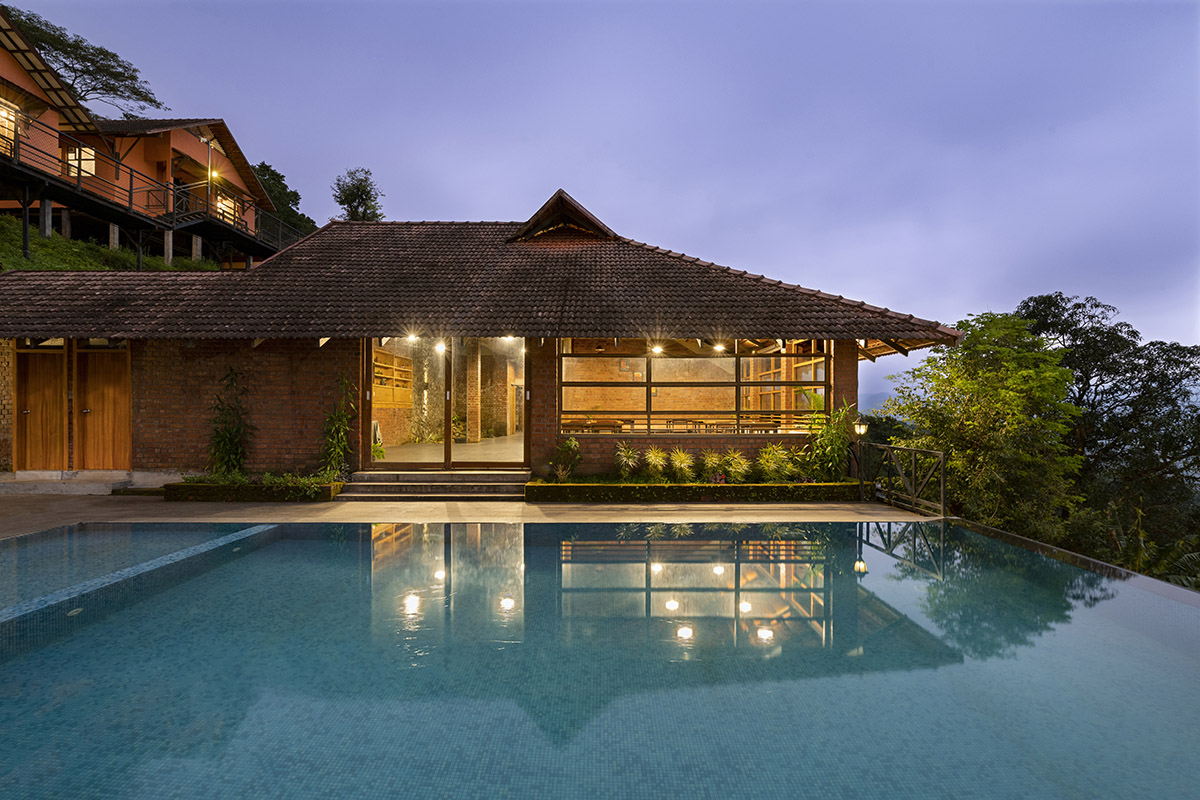
The functional circulation routes easily allow delivery of room services from the kitchen/restaurant to all units. The 50-capacity restaurant has seats inside and offers views to external vistas reflected over the pool besides, and an internal courtyard alive with foliage.

The side facing the nearby hills are not glazed, but have a manually deployable feature in the event of driving rain.
According to the studio, this arrangement purposefully blurs the division between the inside and outside, and allows easy ingress of breeze and along with the promises of the outdoors, as well as access to the nearby positioned barbeque and campfire pit.
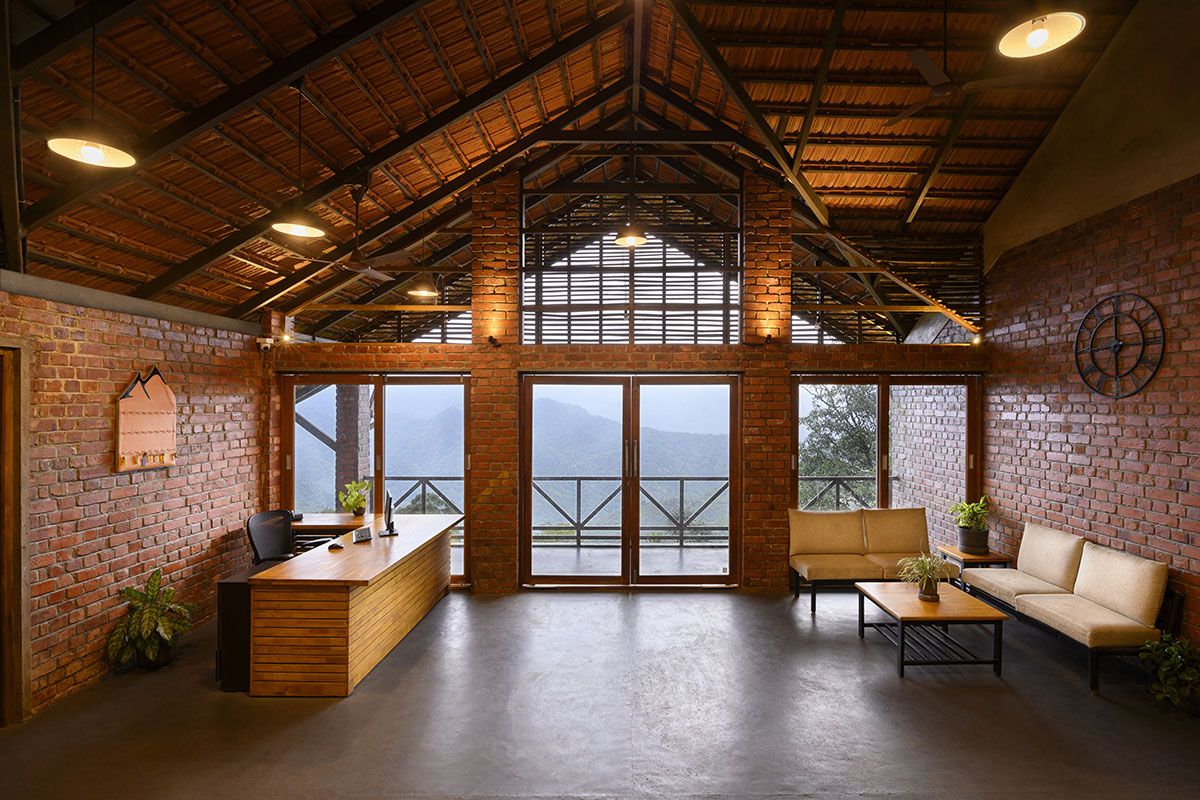
The architects place the fully equipped and spacious kitchen at a higher level in response to the slope of the land.
The undercroft of the main block is functionally utilised for back-of-house facilities for the resort such as laundry, linen storage, and driver amenities. The main block has also living quarters for staff at the rear, as well as a convertible office room for the proprietors.
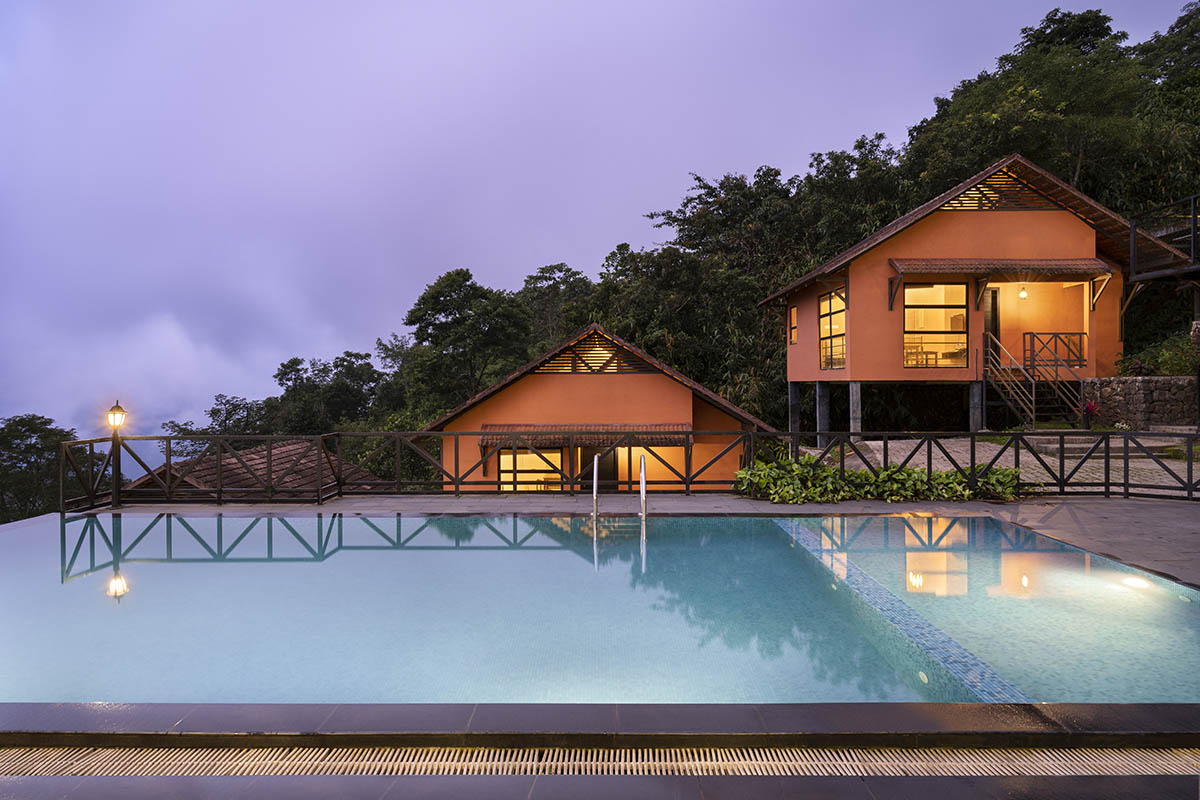
Villas
All 19 villas come with an external shaded verandah, dining room, living room kitchen and an enclosed garden. Five of the villas have 2 bedrooms each while, the remaining 14 are single bedroom villas.
The bedrooms are ensuite, with walk-in dress room. All rooms are designed to catch views ofthe misty hills in the distance, or of the onsite pool nearby. As noted earlier, raised walkways float over the steep contours below and provide safe and easy access to all the villas. The provision of utilities across the site and to all the residential units was a technical challenge given the undulating lie of the land, but this was innovatively addressed through meticulous detailing and use of bespoke engineering solutions.
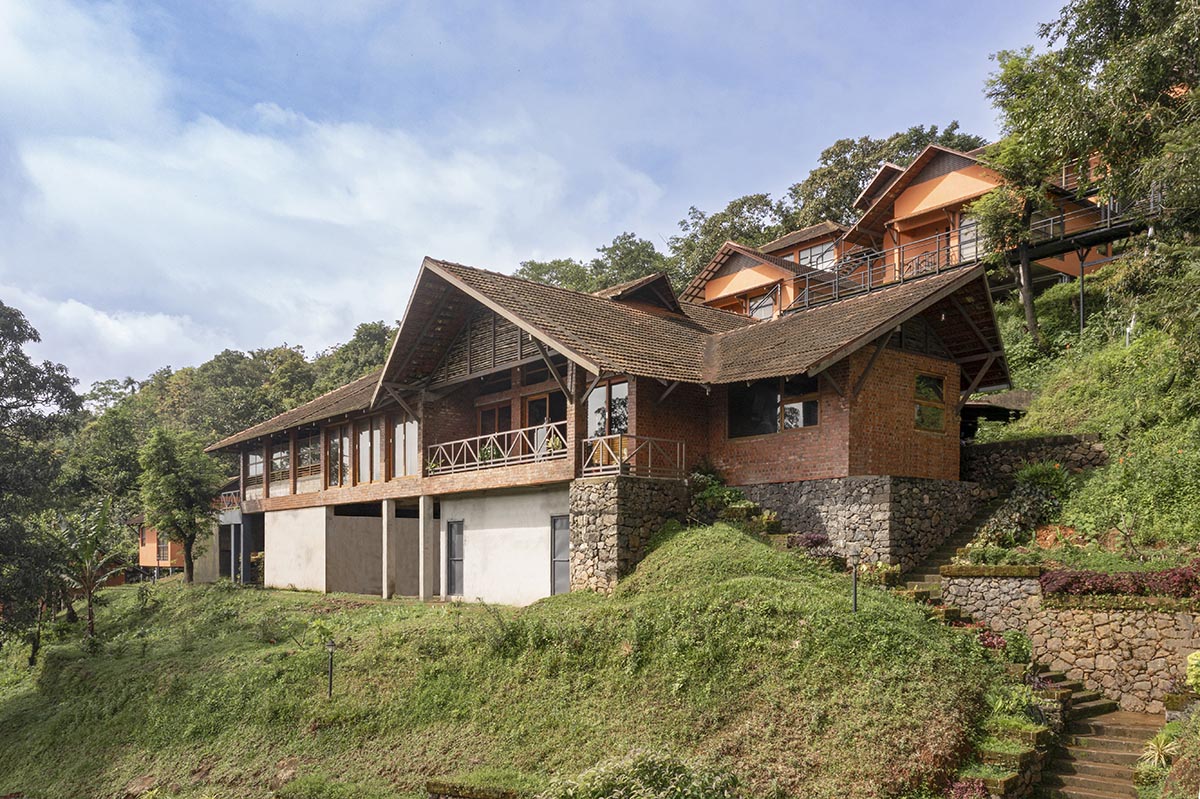
Swimming Pool and Spa
The Swimming Pool is an overflow infinity pool and with vantage views to the surrounded hills, and has ample deck space all around as well as an adjacent wading pool for kids.
The Spa is located at the front of the plot, with attendant ayurvedic treatment rooms deliberately positioned on stilts above the yard below, assuring privacy without also obstructing the prized views to the vistas beyond.
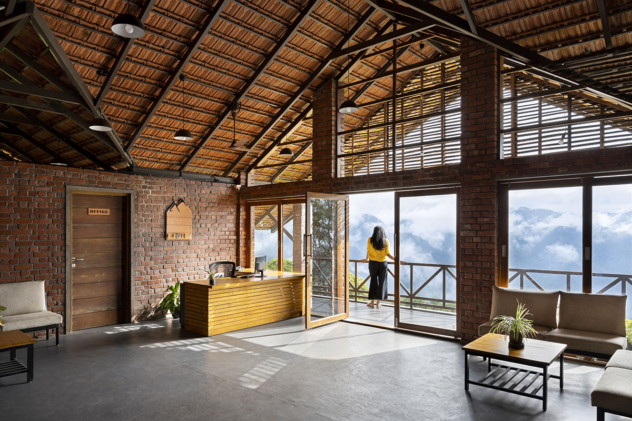
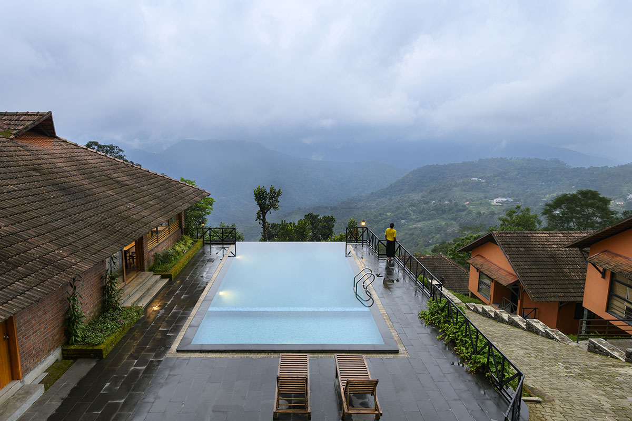
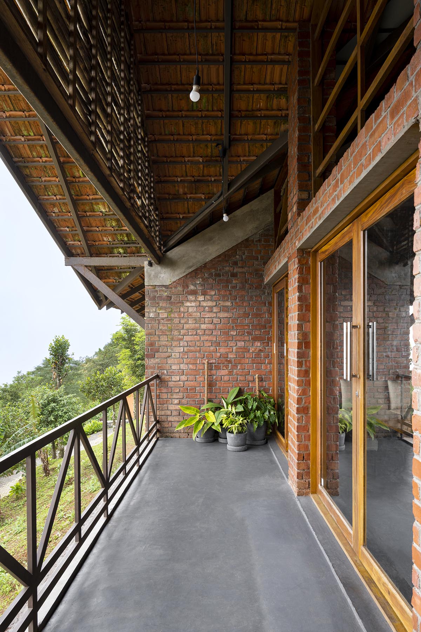
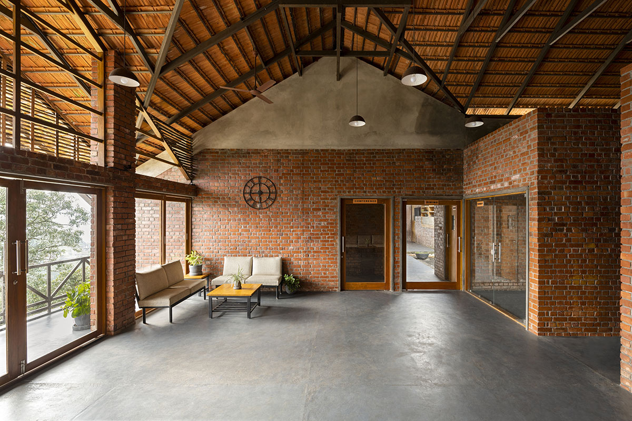
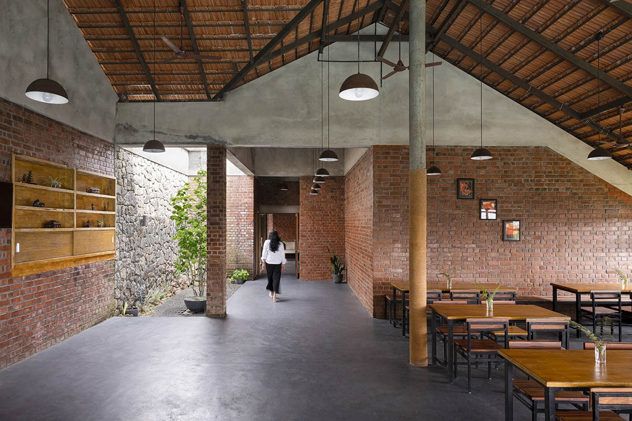
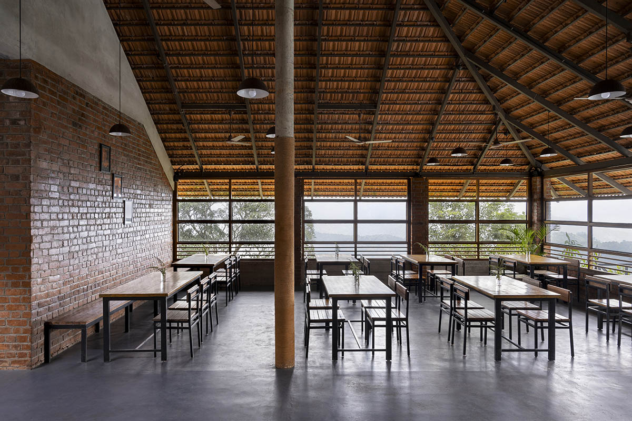
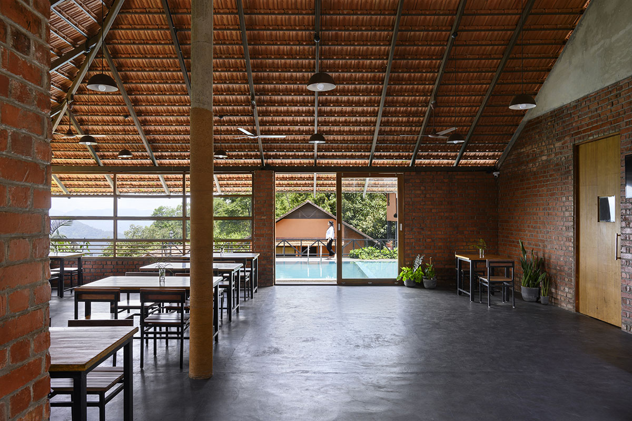
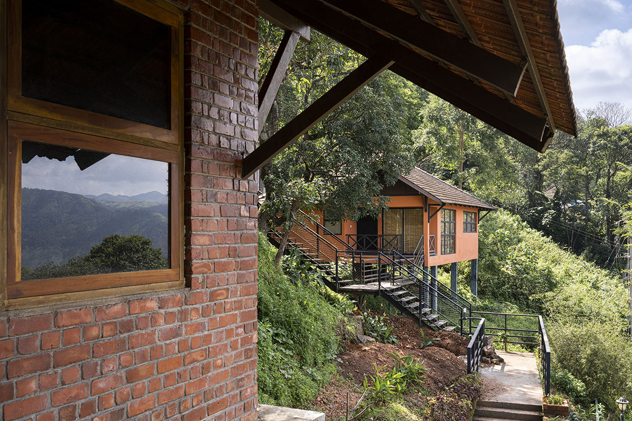
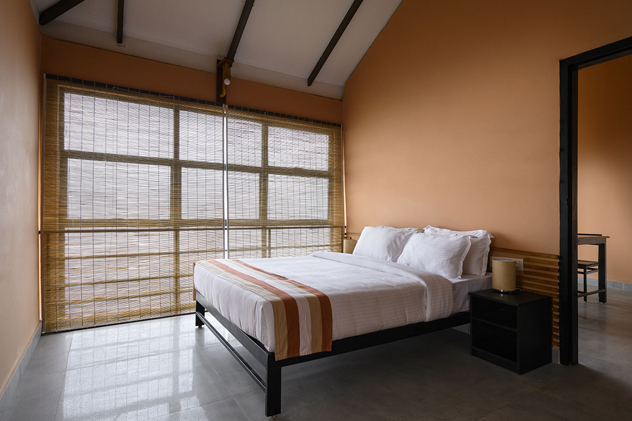
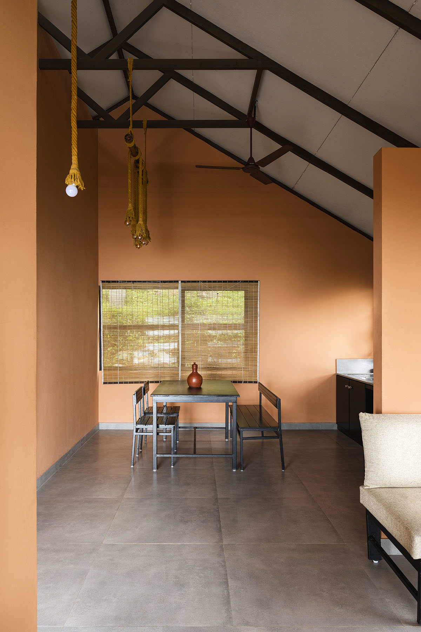
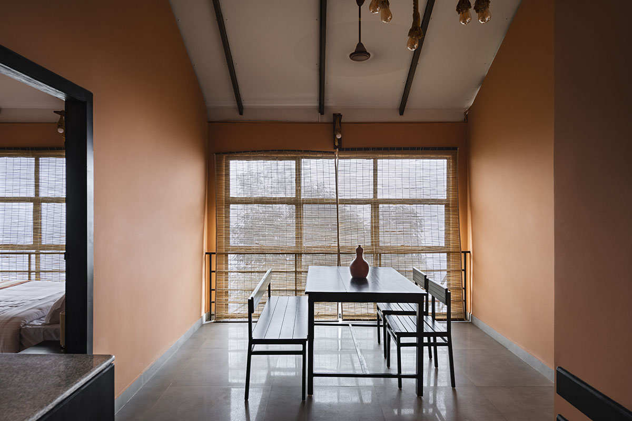
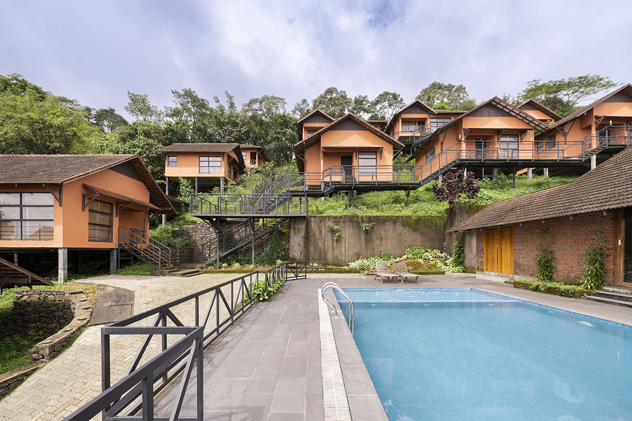

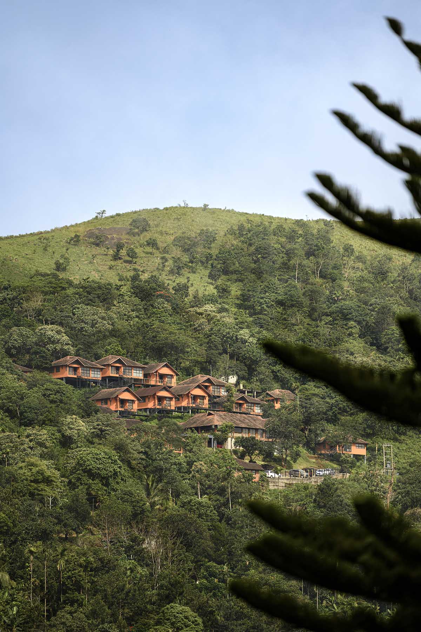

Site plan
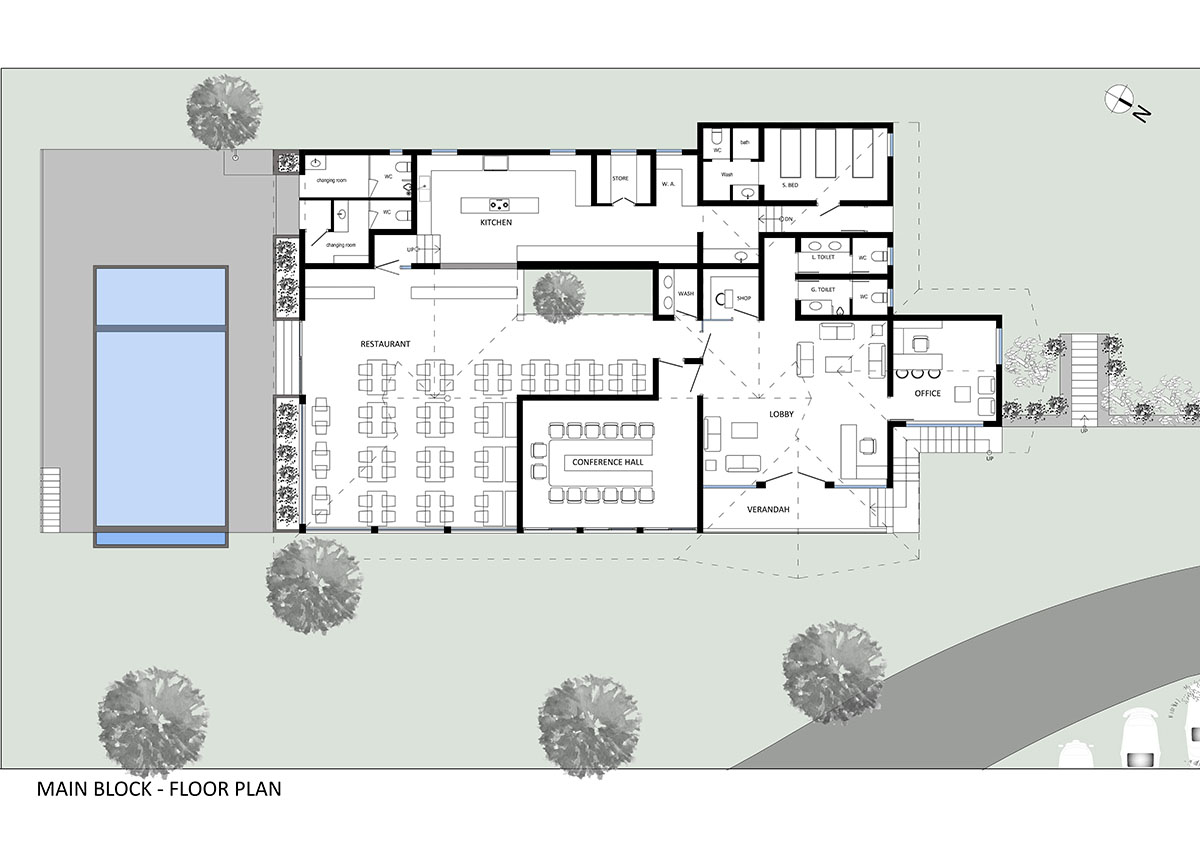
Main block floor plan
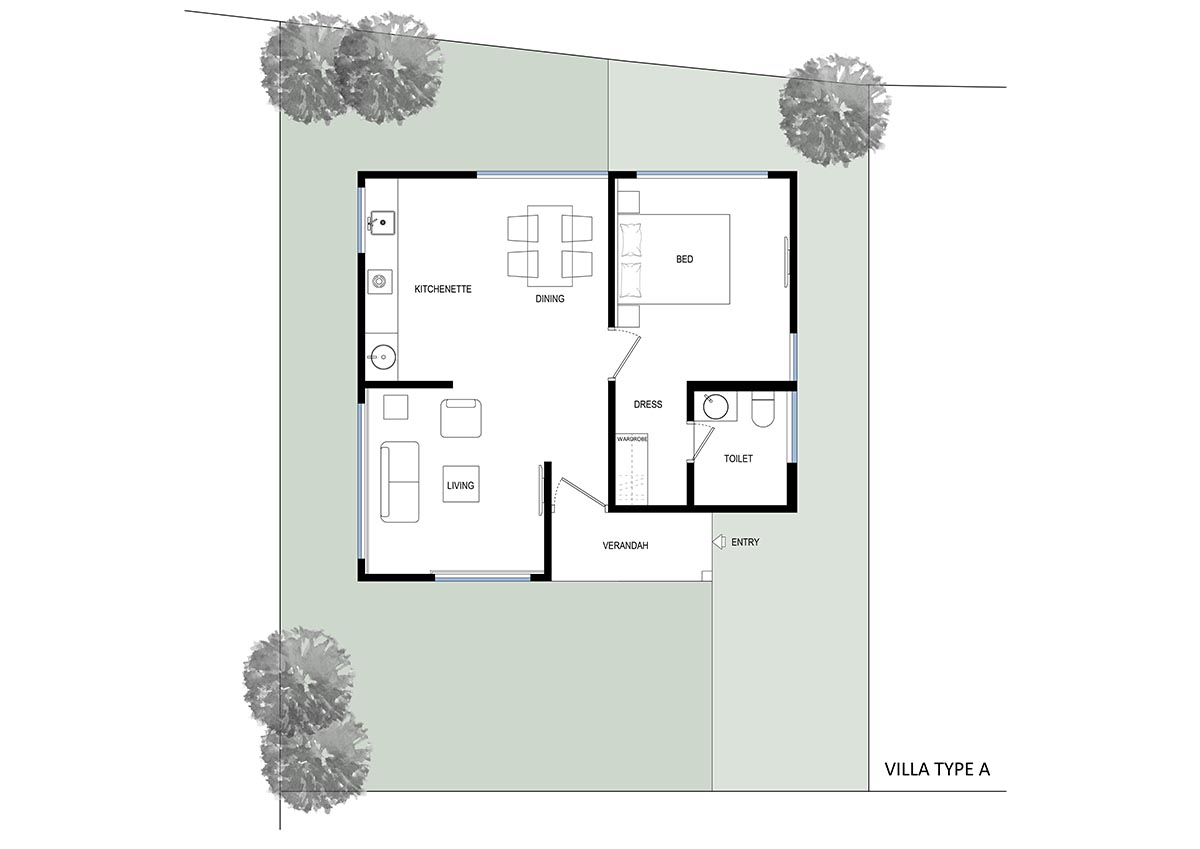
Villa type-A floor plan
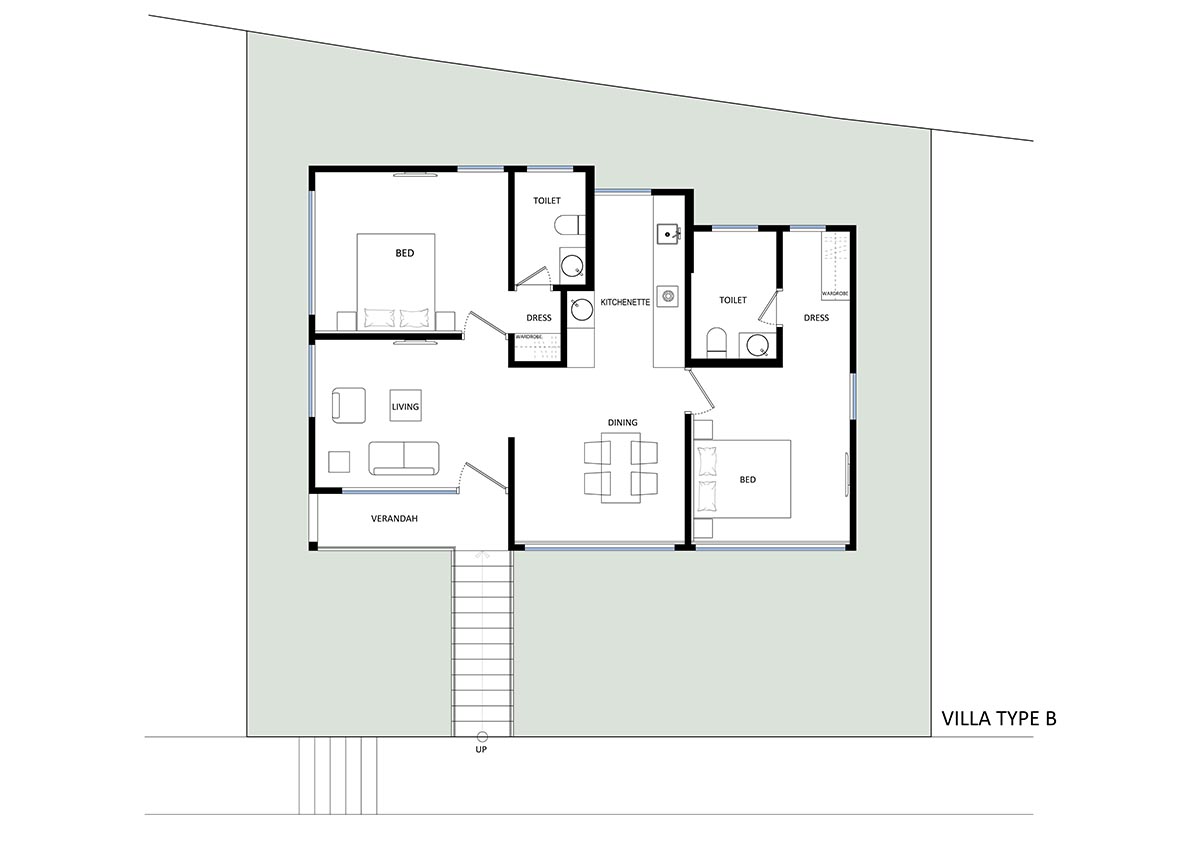
Villa type-B floor plan
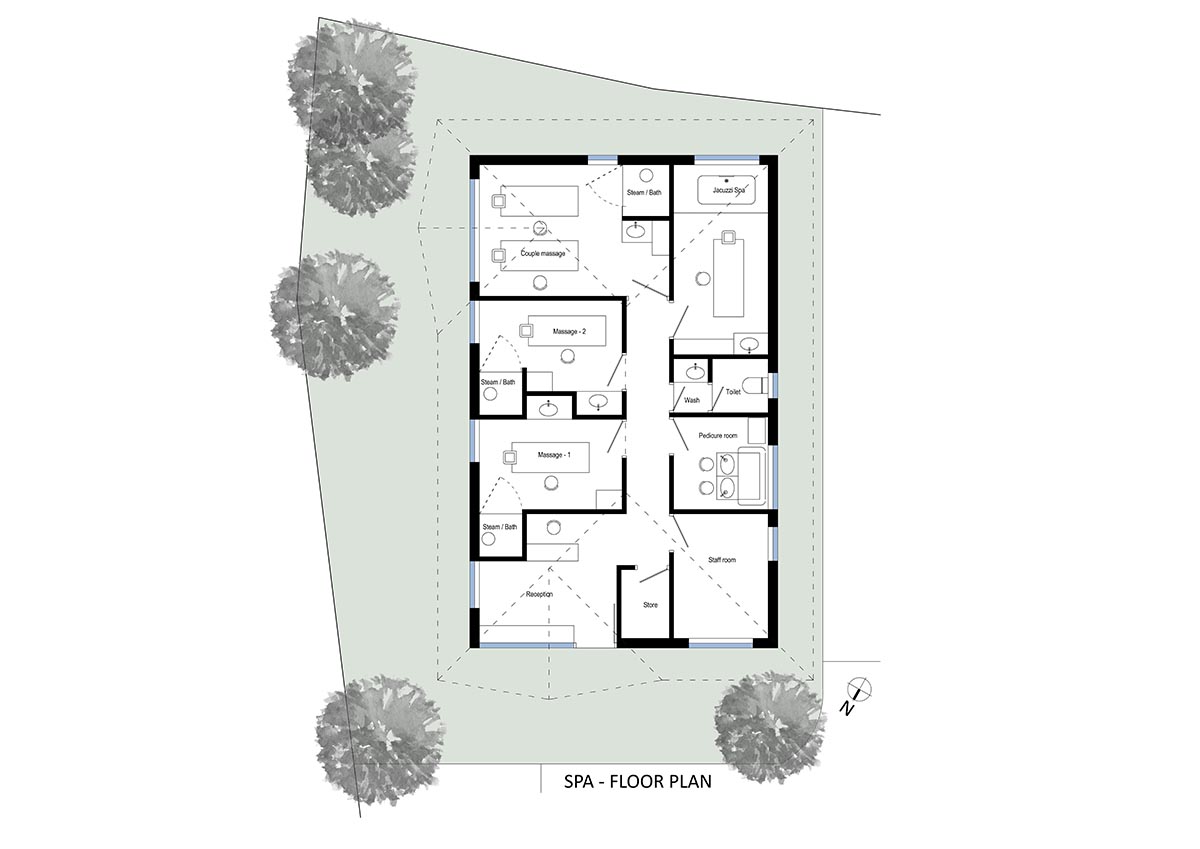
Spa floor plan
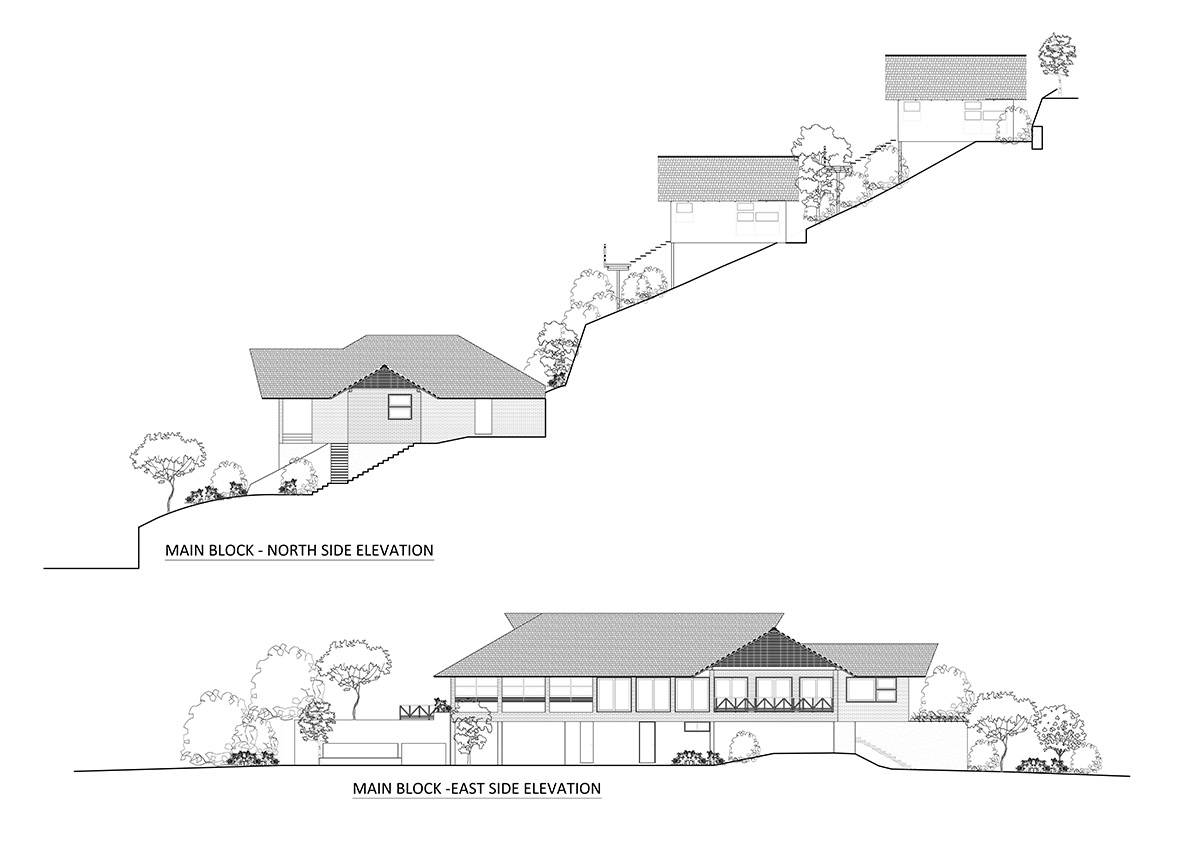
Elevations
Srijit Srinivas - ARCHITECTS, a Professional Member of WAC, won the WA Awards in the 40th Cycle with Brick Lattice House in India. The studio also completed Narrow Brick House in India.
The Brickhaus, Keralam, Benziger Hospice Home and Ruby's Cube are among key projects of the studio who won the WA Awards in previous Cycles of WA Awards 10+5+X.
Project facts
Project name: Resort at Panchalimedu
Architects: Srijit Srinivas - ARCHITECTS
Lead architect: Srijit Srinivas
Location: Idukki, Kerala State, India
Completion year: 2022
Design team: Remya Raveendran, Sriya S., Deepika
Text: J. George
All images © Justin Sebastian Photography
All drawings © Srijit Srinivas - ARCHITECTS.
