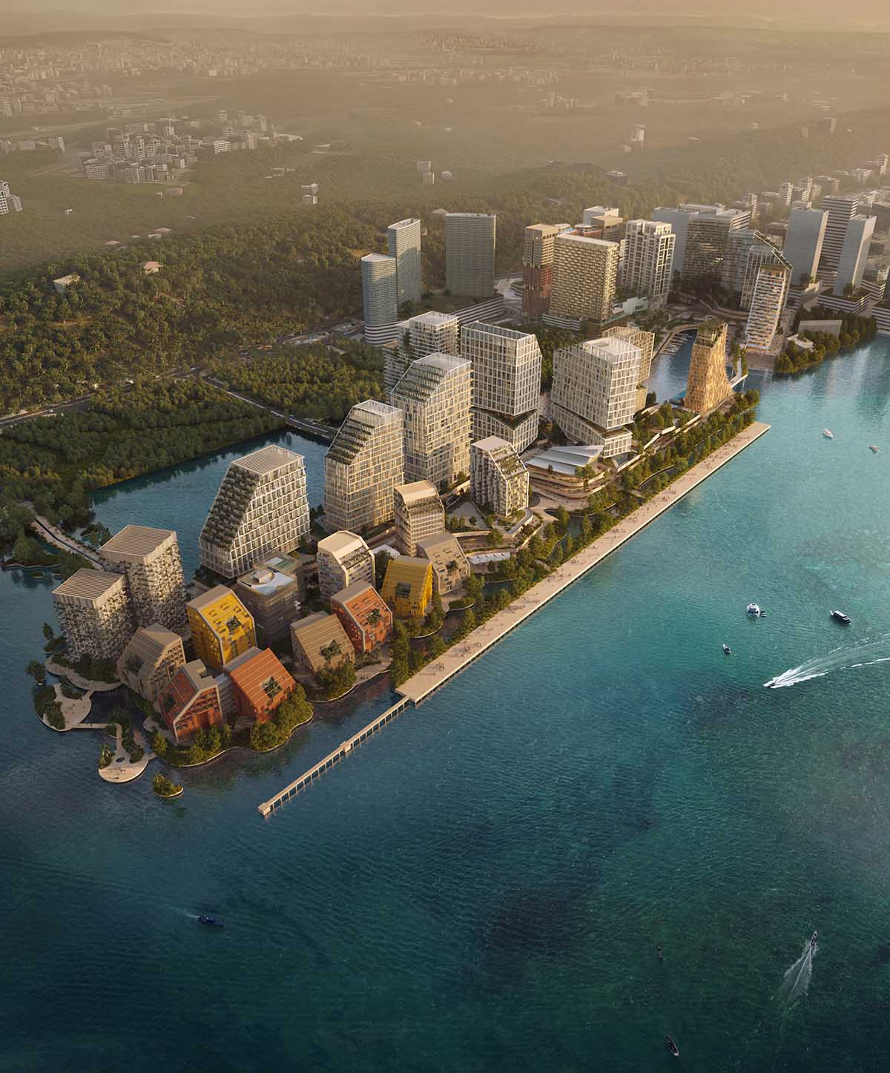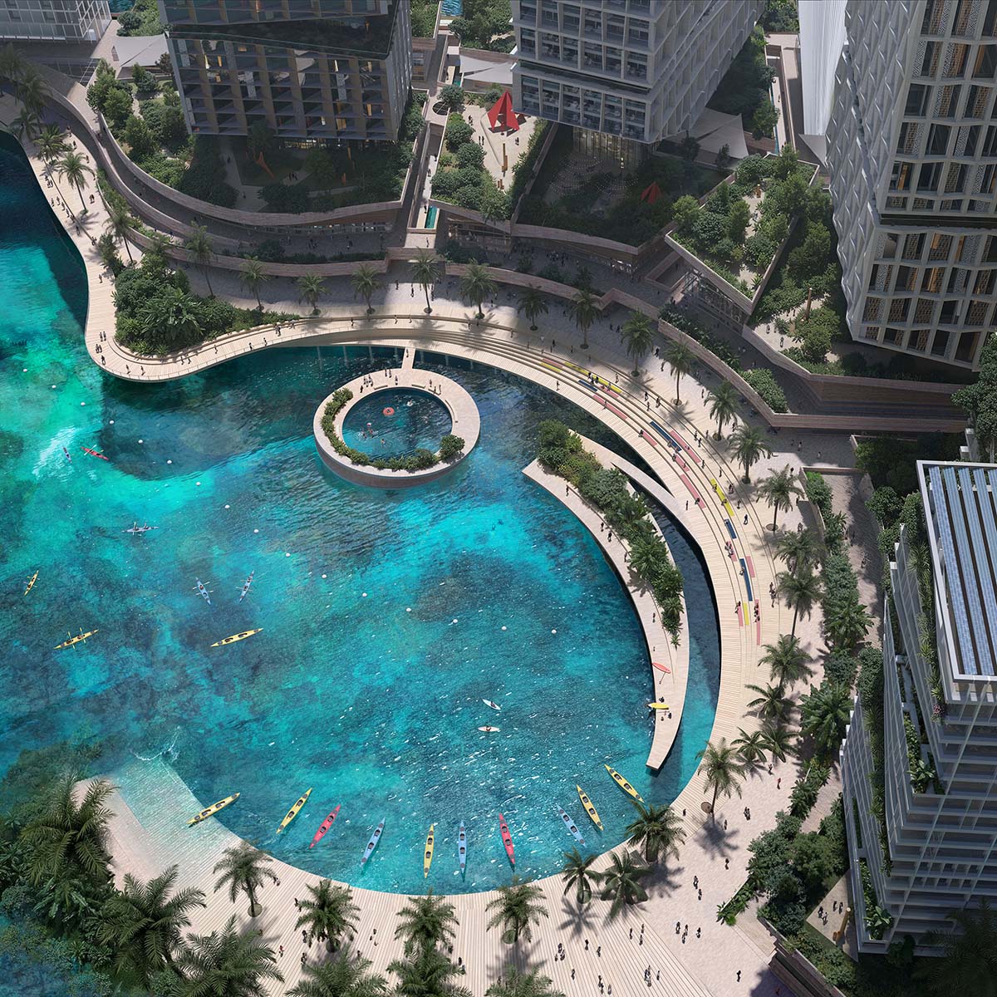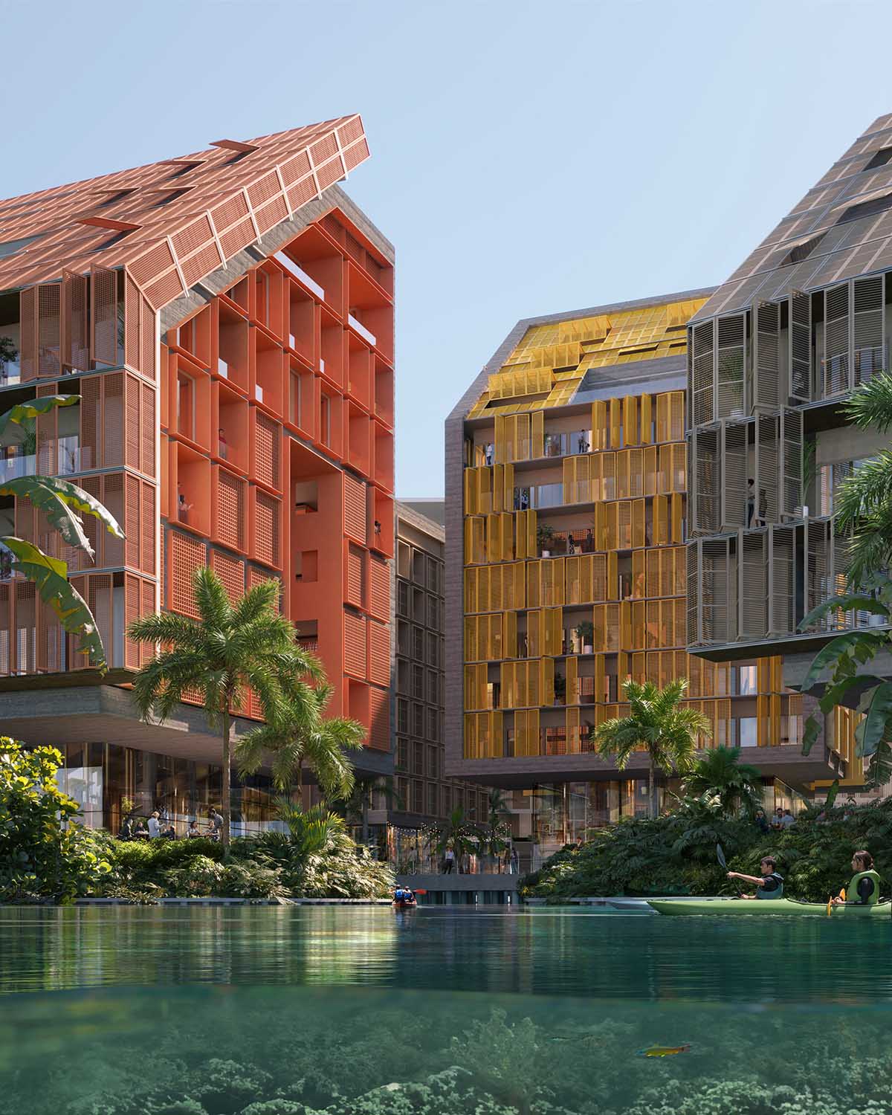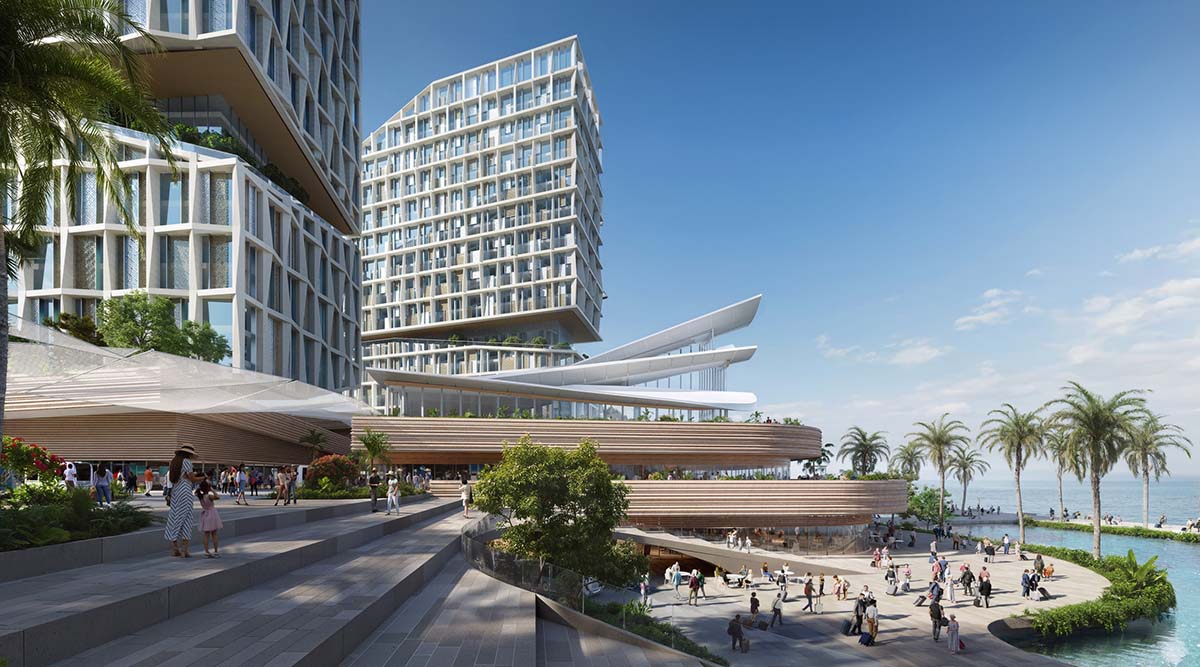Submitted by WA Contents
Snøhetta unveils tropical masterplan for the port area of Kota Kinabalu in Malaysia
Malaysia Architecture News - Sep 25, 2025 - 04:23 8820 views

Snøhetta has unveiled design for a tropical masterplan to revitalize the port area of Kota Kinabalu, Borneo, the world’s third largest island.
The masterplan, called Jesselton Docklands, will have a shared ferry and cruise terminal close to Kota Kinabalu International Airport in Malaysia.
The masterplan is positioned to become a destination and entry point to the rest of Sabah as a key transportation hub with great connection choices and a lush tropical atmosphere.

A future characterized by sustainable urban life, cultural diversity, and economic vibrancy will be ushered in by Snøhetta's design for Jesselton Docklands.
By redefining Kota Kinabalu's connection with its waterfront, this master plan turns the former port into a cultural and civic hub for the city. Jesselton Docklands establishes the city as a key hub within the Southeast Asian archipelago by fusing resilient infrastructure with the island's natural and cultural identity, connecting local legacy with international connectivity.

"Kota Kinabalu has a certain magic about it. The city is a staging ground, a gateway to the breathtaking natural wonders that Borneo has to offer. From the stunning marine life, lush jungles, tropical fishing cultures, local crafts and the majestic Mount Kinabalu," said Richard Wood, Managing Director Asia of Snøhetta.
"Our vision for the new Jesselton Docklands reconnects this once industrial part of the city back to its locality, its people and its heritage. Paying close attention to tie its storied past into a new vison for the future – a gateway to Sabah and to Borneo," Wood added.

Harmonious Island Living
With the potential to impact future development in the city, Sabah, and Malaysia overall, the project hopes to establish itself as a standard for tropical architecture in the area. It is constructed through cooperative discussion and is stacked with various environmental solutions.
The project, which is situated in a typhoon-prone area, was carefully planned with wind and water in mind to make sure it could endure the severe weather and the test of time.
The master design is the result of an organic planning approach that preserves organization while enabling the site to honor the unique features of the nearby fishing villages. The strong wind speeds and shade needed during the sweltering summer months are thus helped.

The master design is informed by an organic planning approach that preserves organization while enabling the site to honor the unique features of the nearby fishing villages. The strong wind speeds and shade needed during the sweltering summer months are thus provided.
The architectural base, which is intended to manage and channel stormwater through integrated systems of bioswales, rain gardens, and retention landscapes, is conceived as both a dynamic civic landscape and a hydrological interface, echoing the resilience ingrained in Mount Kinabalu's granite formations.

The design also contains Ecological Patches that enhance biodiversity and introduces native species from the wetlands onto the project site. Landscapes cultivated with seasonal planting become live canvases that transition with the seasons.
To connect the entire site and adapt to the environment, deep facades made of local materials have been constructed.

At the Water’s Edge
The city's outskirts cover a wide range of experiences, all closely related to the sea, from sandy beaches to charming water towns, from concrete seawalls to buildings perched gracefully on stilts.
Fishing settlements and the tropical environment have coexisted harmoniously for millennia. This serves as inspiration for the master plan, which aims to smoothly combine these disparate environments by fusing the metropolitan life of the west with the natural surroundings of the east.

The original ferry port is moved and redesigned in the masterplan to establish a closer link to the sea's edge, utilizing water as a key component of the design. A cascading landscape that softly descends towards the waterfront is a characteristic of the terminal's new layout. It strengthens the connection between the city and its aquatic environment, as does the inner marina in the site's core.
Homes are elevated above the water on stilts, and the area is dotted with winding water canals that were inspired by water towns. In homage to the well-known Mount Kinabalu, which is accessible from the shoreline, residential and mixed-use skyscrapers produce a skyline that resembles a mountain range.
The project serves as Kota Kinabalu's new entry point into the surrounding natural areas and national parks, and two Gateway Buildings serve as a warm welcome.

New view corridors provide layered views of the sea within the metropolis over all three plots of the property. In order to promote a sense of community, safety, and connectedness, the masterplan places a strong emphasis on walkability and offers thoughtfully planned streetscapes that entice people to explore on foot. All of the plots are connected to the center by a 732-meter central spine.
Shuttles provide additional site mobility, increasing the viability of pedestrian-only placemaking. A coastal environment where human ingenuity and natural beauty converge is woven together by a number of walkways, bridges, podiums, and pavilions. This charming location combines water features, rich greenery, and architectural characteristics that embody Kota Kinabalu's unique identity.
By carefully calibrating the waterfront and repurposing industrial pier foundations, the Jesselton Docklands create a well-being-focused, environmentally conscious entryway to Kota Kinabalu where urban life and natural processes coexist at the water's edge.
Snøhetta has designed some of the most renowned public and cultural projects in the world during the past 35 years. The competition-winning design for the new Alexandrian Library in Egypt launched Snøhetta's career in 1989.
This was followed by a number of commissions, including the National September 11 Memorial Museum Pavilion at the World Trade Center in New York City and the Norwegian National Opera and Ballet in Oslo.
Project facts
Project name: Jesselton Docklands
Location: Kota Kinabalu, Malaysia
Year: 2024 -
Status: Ongoing
Client: BEDI Development Sdn Bhd
Typologies: Mixed-use, office, hotel, residential, school, health center
Site area: 28.2 acres
CFA: approx. 820,000m2
Scope: Landscape Architecture, Architecture
Collaborators: Lateral, KTDA, Arup
All images © Aesthetica, courtesy of Snøhetta.
> via Snøhetta
